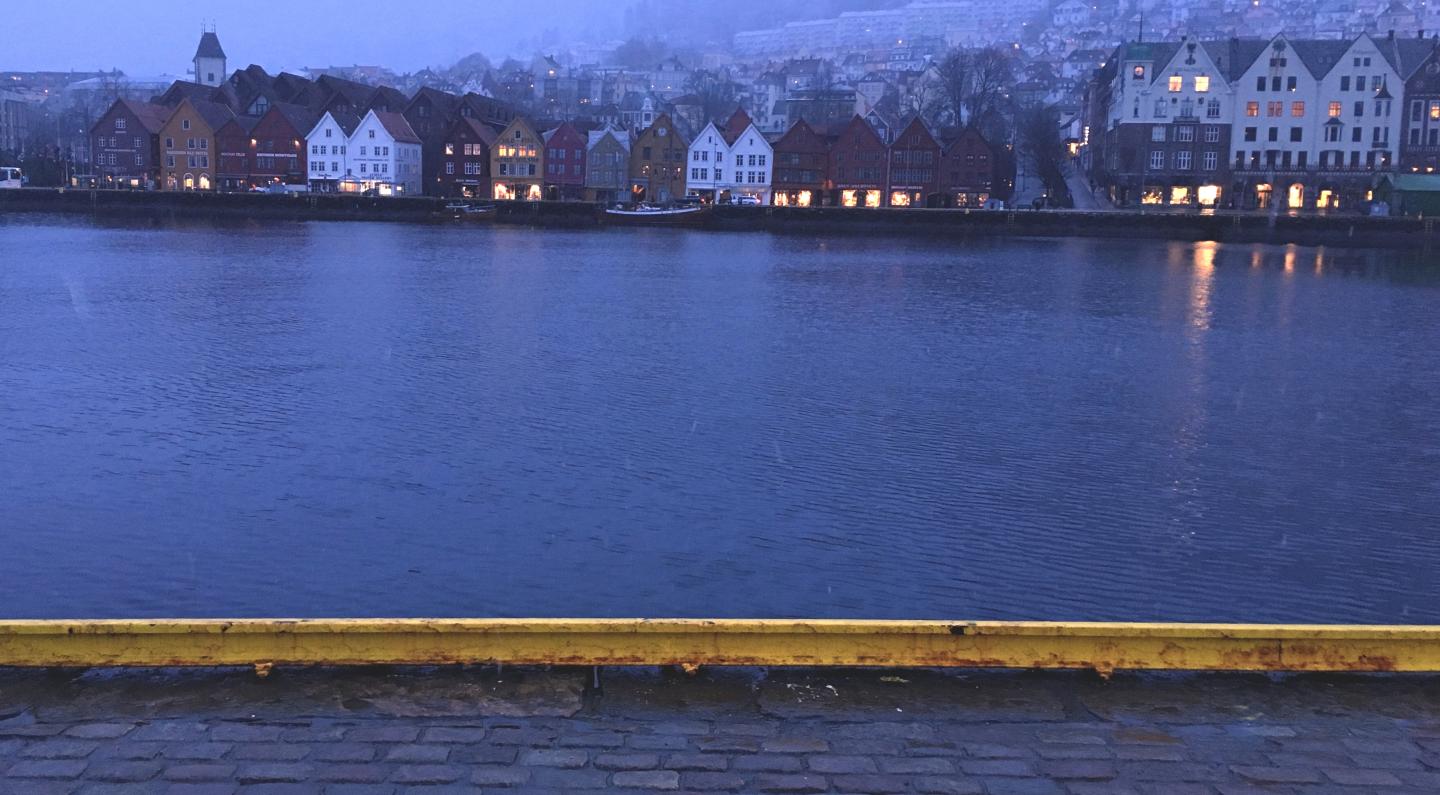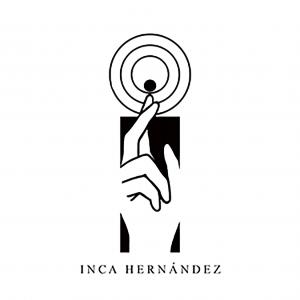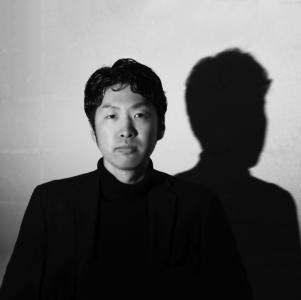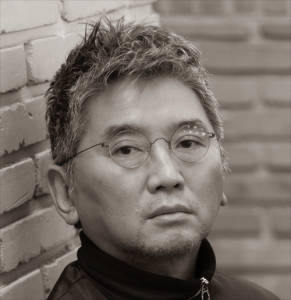Favorited Contents (24)
Veinte Diezz Arquitectos converts an abandoned home into a serene indoor-outdoor dwelling
WA Contents • Jul 16, 2025 • 2314

Mexican architecture practice Veinte Diezz Arquitectos has transformed an abandoned home into a serene indoor-outdoor dwelling in the historic center of Mérida, Yucatán, Mexico.
Named Vistalcielo, the 155-square-metre home features a sequence of open-air patios and closed modules.
The project, which was designed as a vacation rental, reimagines a long-abandoned property while striking a balance between continuity and intervention.
Retaining as much of the old structure as feasible, the new arrangement prioritizes natural light, ventilation, and material honesty.
Project context and concept
The existing house, which stood on a 5 by 31-meter tiny urban lot, was in a state of structural neglect, (...)
OMA clads the Gallery of the Kings at Turin’s Museo Egizio in reflective aluminium walls
WA Contents • Nov 25, 2024 • 1672
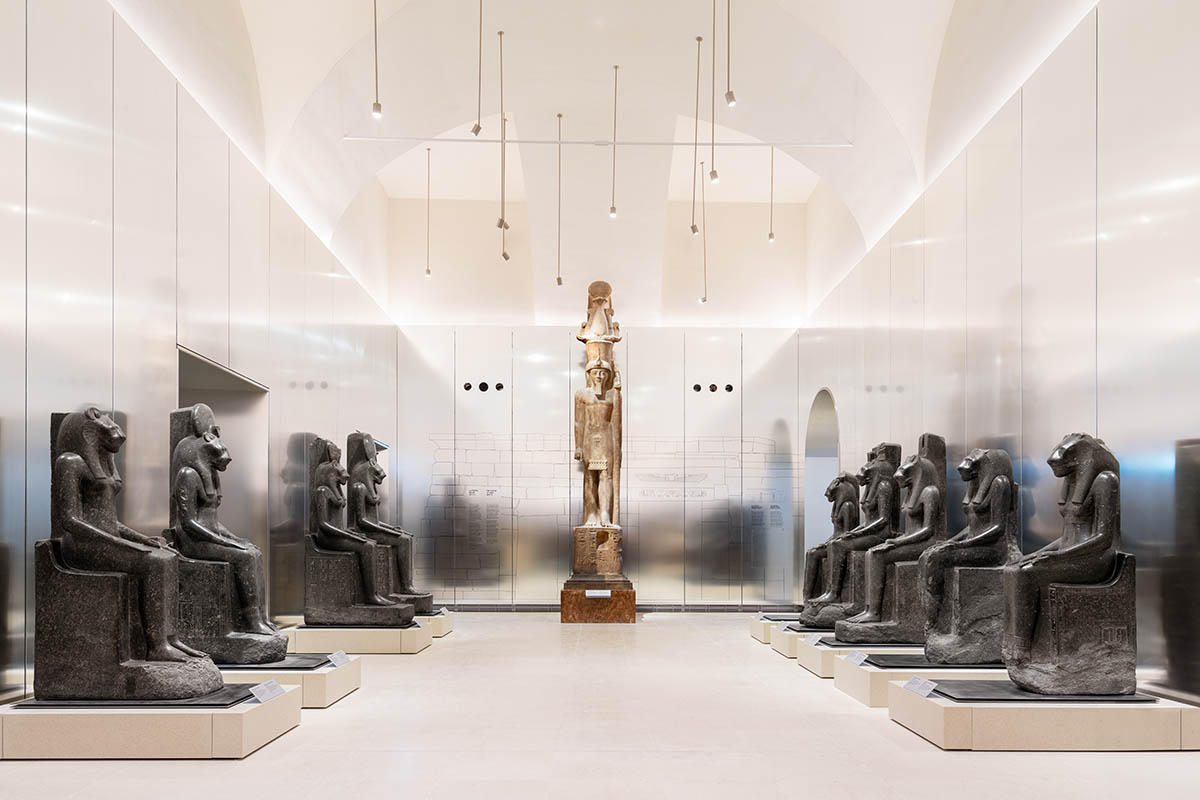
OMA and Andrea Tabocchini Architecture have remodeled the Gallery of the Kings at Turin’s Museo Egizio in Italy.
The interior space was given an ethereal feel by the subtly reflective aluminum walls that show historical details about the statues.
The new space provides context for the ancient Egyptian statues and aims to educate visitors about their original location in Thebes, known today as Luxor, unlike the previous black box gallery, which was created in 2006 by scenographer Dante Ferretti in collaboration with Andrea Tabocchini Architecture.
"The opportunity to design the Gallery of the Kings compelled us to explore how the contemporary museum experience and the historical context of artifacts can coexist through (...)
UIA announces theme for World Architecture Day 2024
WA Contents • Sep 09, 2024 • 8681

The International Union of Architects (UIA) has announced the theme for the 2024 World Architecture Day, which is taking place annually on the first Monday of October in parallel with the United Nations' (UN) World Habitat Day. The world's efforts in urban development are coordinated by the architectural community on this day, which also happens to be World Habitat Day, observed by the United Nations.The 2024 World Architecture Day will be celebrated on Wednesday, 2 October, 2024.
Lina Fel Madina featuring Urban Narratives. Image courtesy Lina fel Madina
"Empowering the Next Generation in Participatory Urban Design"
"Empowering the Next Generation in Participatory Urban Design" is the theme of World Architecture... (...)
Blurring Boundaries built biophilic farmhouse made of organic and curved walls near Mumbai
WA Contents • Feb 02, 2024 • 5956

Secret passages, intimate bedrooms, low-height ceiling, natural materials, recycled elements, open courtyard and sinuous walls that all define the language of this biophilic farmhouse by Indian architecture practice Blurring Boundaries.
Located near Mumbai, India, the 557-square-metre farmhouse, named Maativan, was entirely designed with environmental consciousness by integrating biophilic design, passive design climatology principles and construction technology.
Blurring Boundaries has drawn a flexible layout that adapts program elements naturally to the house rather than designing pre-defined spaces.
A low-lying farmhouse consists of a free-flowing living room, kitchen, dining room, three courtyards, glass bottle floor, (...)
Makhno Studio imagines Gnizdo Houses like "a rock chiselled by the winds" in Kyiv
WA Contents • Jan 19, 2024 • 2638

Ukrainian architecture firm Makhno Studio has imagined retreats within the fluid volumes that resemble "a futuristic cave or a rock chiselled by the winds" in the Kyiv region, Ukraine.
Called Gnizdo Houses, a pair of houses, covering a total of 80-square-metre area, are currently under construction at site and expected to be completed this year.
The retreats are developed as unique family eco-lodges on the territory of the recreational complex Makhno Village Resort.
Envisioned as part of the nature, the organic shape of the retreats is derived from natural materials of the region.
According to the Makhno Studio, "architecture is a continuation of the landscape, and an embodiment of natural forms, that's why (...)
WAC's Top 10 Architecture Books Of 2023
WA Contents • Dec 11, 2023 • 14430

In our third round of annual review of 2023, we have picked up the best architecture books of 2023 published on WAC Books for our readers.
As an annual tradition of WAC, our selected books delve into various topics ranging from the recent developments in artificial intelligence, the cultural value and significance of sea pools to the post-war brutalist architecture of Paris, the innovative and holistic approach of Norman Foster and art history and machine learning.
American author and architectural critic Paul Goldberger's Why Architecture Matters (Why X Matters Series), Chris Romer-Lee's Sea Pools: 66 Salt Water Sanctuaries From Around The World, Robin Wilson, Blue Crow Media and Nigel Green's Brutalist Paris: Post-War (...)
Retreat by Architecture BRIO features linear pavilion-like structures to frame views in Alibag
WA Contents • Nov 09, 2023 • 4164

Mumbai and Rotterdam-based architecture studio Architecture BRIO has built a retreat comprised of two staggered linear pavilion-like structures that frame mesmerizing views from its lush surrounding.
Named The Ray - Plantation Retreat, the 1,800-square-metre retreat was envisioned as a large house on a sea facing hillside in Mumbai, India to be "exciting and daunting."
Architecture BRIO took all the contextual parameters from the beautiful presence of a panoramic ocean view that was thrilling.
Image © Ashish Sahi
According to the studio, the new retreat "undoubtedly adds to the growing clutter of self important villas in these, what not so long ago were uninhabited, natural, landscapes."
"Rather than (...)
Humber Residence creates a "monumental and voluminous feeling" in Toronto neighbourhood
WA Contents • Oct 17, 2023 • 2520
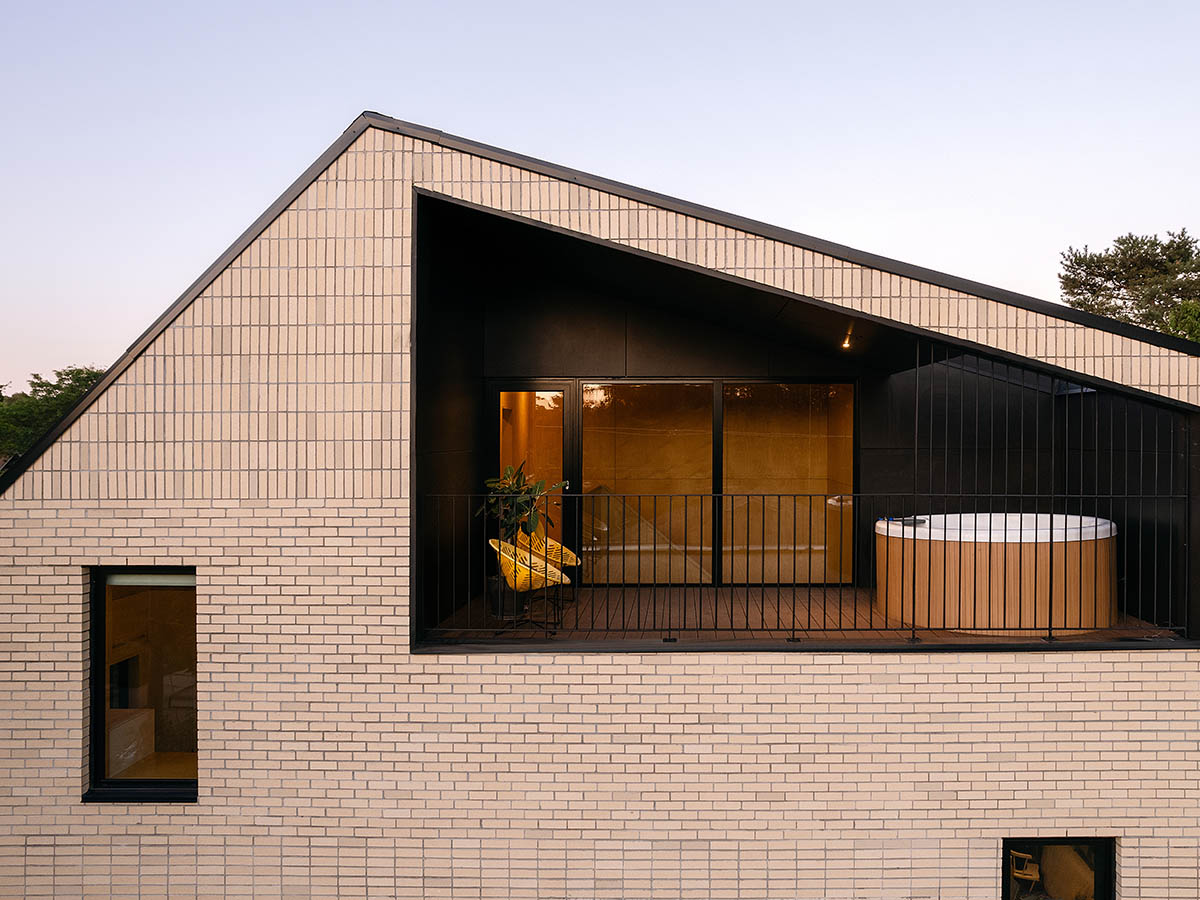
Toronto-based architecture practice Batay-Csorba Architects has built a residence featuring a spacious three-storey atrium to bring a plenty of light into interior spaces, aiming to create a monumental and voluminous feeling in Toronto's Baby Point neighbourhood, Canada.
Named Humber Residence, the 2,000-square-foot (186-square-metre) residence emerged as a new infill project in Toronto's Baby Point neighbourhood.
The neighbourhood is bordered to the west by the winding Humber River, many houses in the Baby Point area enjoy sought-after views of the river valley.
The richness of interior spaces is enhanced with a spacious three-storey atrium and a sheltered outdoor balcony carved out beneath the sloping roof, which (...)
Alexis Dornier and Studio Jencquel built guest houses with staggered wooden towers in a jungle
WA Contents • Sep 20, 2022 • 3955
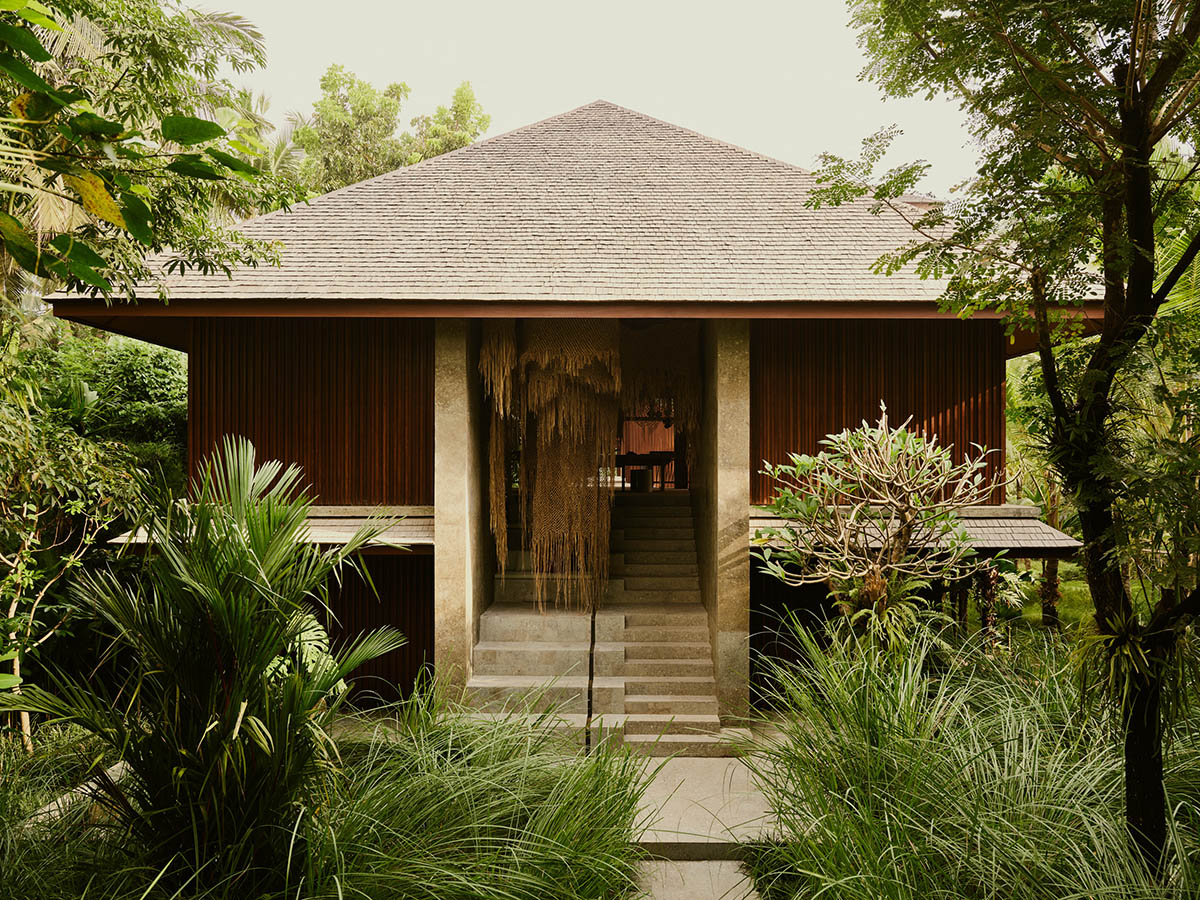
Alexis Dornier and Studio Jencquel have built a guest house collective with staggered wooden towers to create "a floating community" in a jungle in Kecamatan Pekutatan, Indonesia.
Named Lost Lindenberg Guest Houses, the 8,440-square-metre complex is part of the Pekutatan community, situated in a small Hindu village on Bali‘s west coast that is largely untouched by tourism.
The new guest house collective is a hidden retreat surrounded by temples, ruled by nature and sacred spirits - and only a stone‘s throw from the famous Medewi Surf Point.
The area is home to Bali‘s longest wave, Medewi Surf Point attracts surfers of all levels, and surfing is an essential element of staying at Lost Lindenberg Guest... (...)
Alexis Dornier built wooden Bird Houses raised on stilts in a tropical forest of Bali
WA Contents • Jul 15, 2022 • 4629
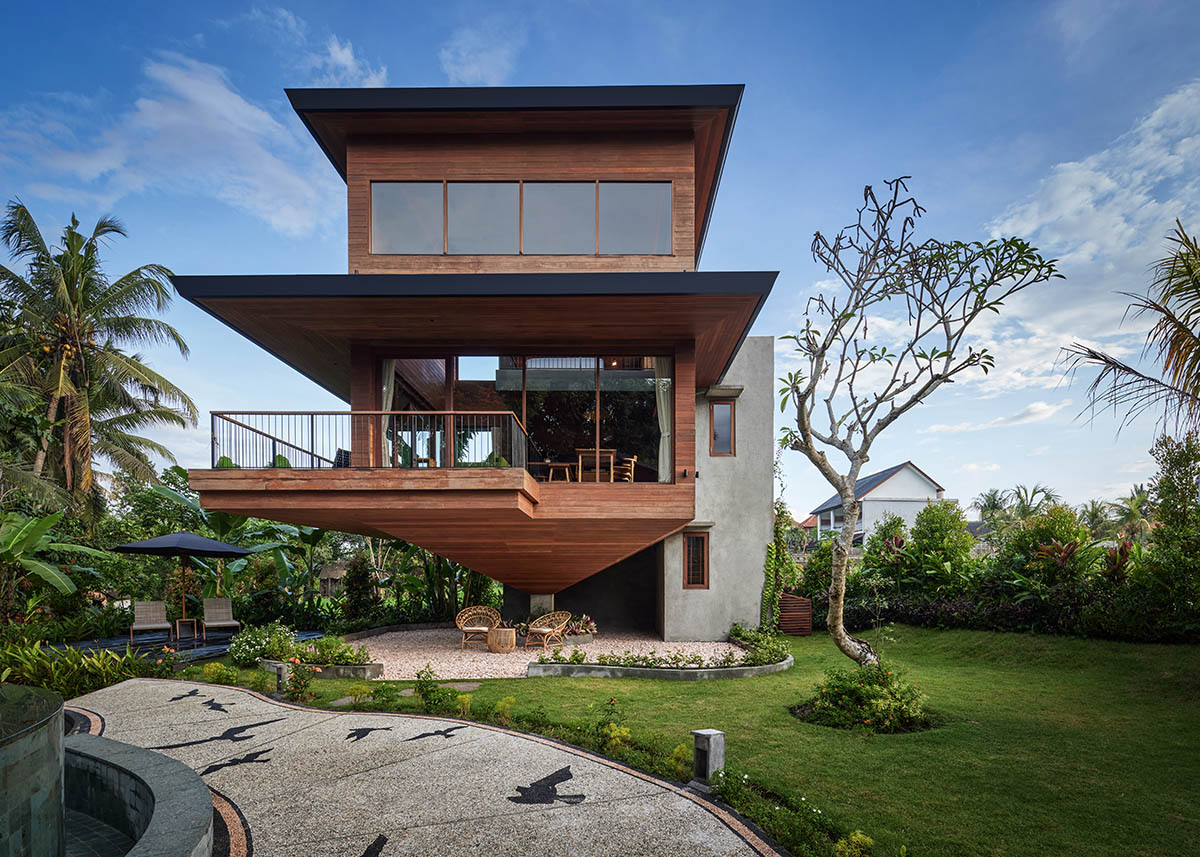
Bali-based architecture practice Alexis Dornier has built an ensemble of three wooden houses raised on stilts in a tropical forest of Bali, Indonesia.
Named Bird Houses, the 329-square-metre complex was designed for a group of friends who wanted to build their dream of a floating village surrounded by a tropical forest in the heart of Bali.
Proposing a sculptural skin, the houses offer a simple yet dominant character, separated by three slabs offering a layered look. While the upper floors are shaped monotonously, the lowest floor is reaised on a single steel pillar in the shape of a tapered form.
The three stilted structures have a shared pool and sundeck space designed through fluid shapes as walkways, water features... (...)
Rural house is renovated with 100 per cent local materials by Anatomies d’Architecture in Normandy
WA Contents • Nov 11, 2022 • 5161
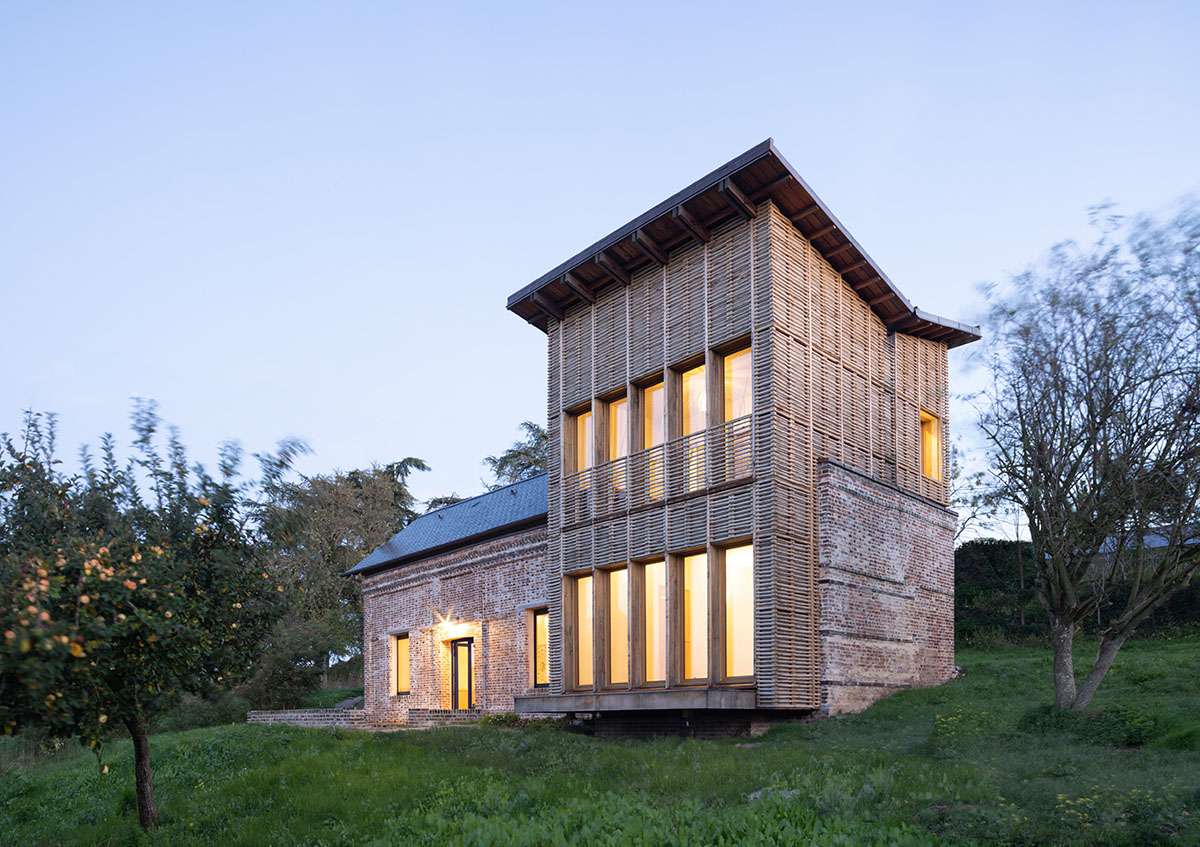
Paris and Marseille-based architecture practice Anatomies d’Architecture has renovated a rural house by using 100 per cent local materials in Sap-en-Auge, Normandy, France.
Named Le Costil, the 83-square-metre house was renovated by taking into consideration ecological construction approach through entirely local materials and traditional craftsmanship.
According to the studio, the renovation of traditional brick house (or “longère”) includes zero concrete, zero plastic, and 100 per cent natural materials from within a radius of less than 100 km.
During the design process, the studio tried to tackle these questions: "How to recontextualize the act of building our homes?".
"In other words, (...)
Taller Estilo Arquitectura completes low-lying Pitahaya House in Yucatán, Mexico
WA Contents • Jul 06, 2023 • 2890
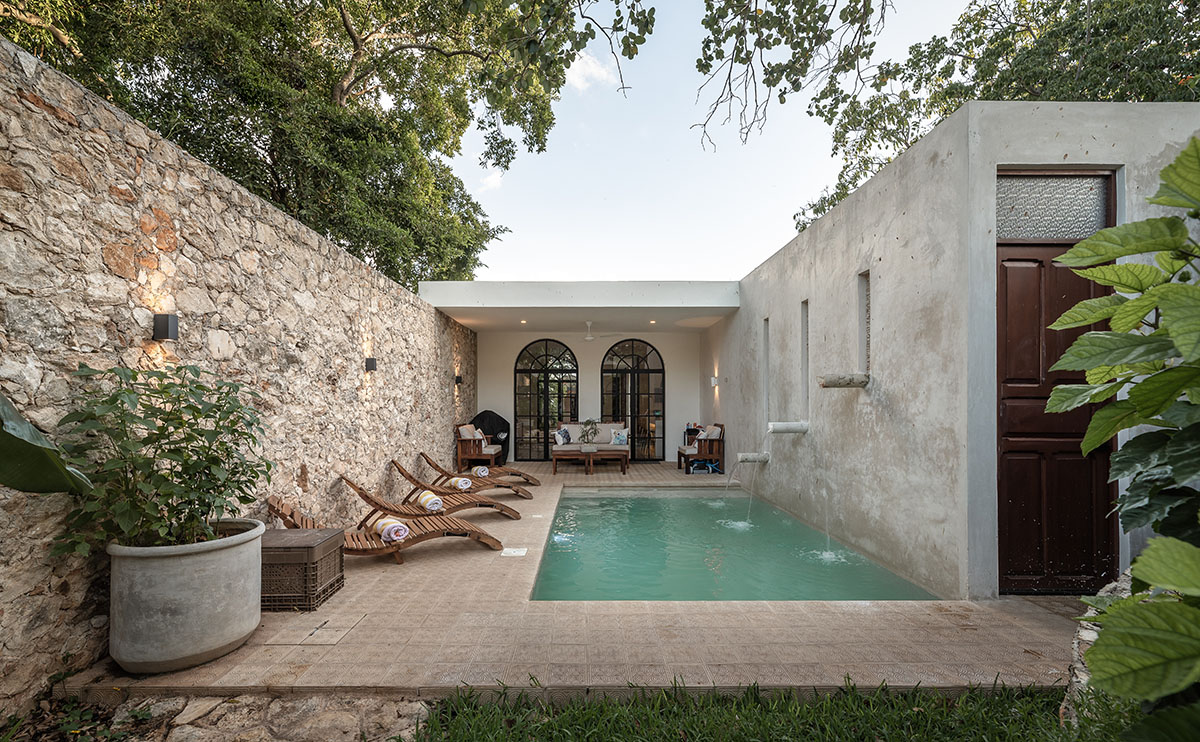
Mexican architecture studio Taller Estilo Arquitectura has completed a low-lying house to allow "naturally-illuminated and ventilated spaces" in Merida, Yucatan, Mexico.
Named Pitahaya House, the 296-square-metre house has emerged as part of the recovery process of housing in Merida, Yucatan. The city has left in evidence the different variations of properties in their aesthetic and programmatic characteristics, one of them is Pitahaya House - an introverted house due to its different alterations during its life, dark and spatially unpleasant.
The architectural proposal seeks a house that is naturally illuminated and ventilated in all the spaces that make up the architectural program, the rescue of most of the existing structure, (...)
Family house is covered by folded roof to create a tent-like structure on Kuwait's seaside
WA Contents • Aug 24, 2023 • 2591
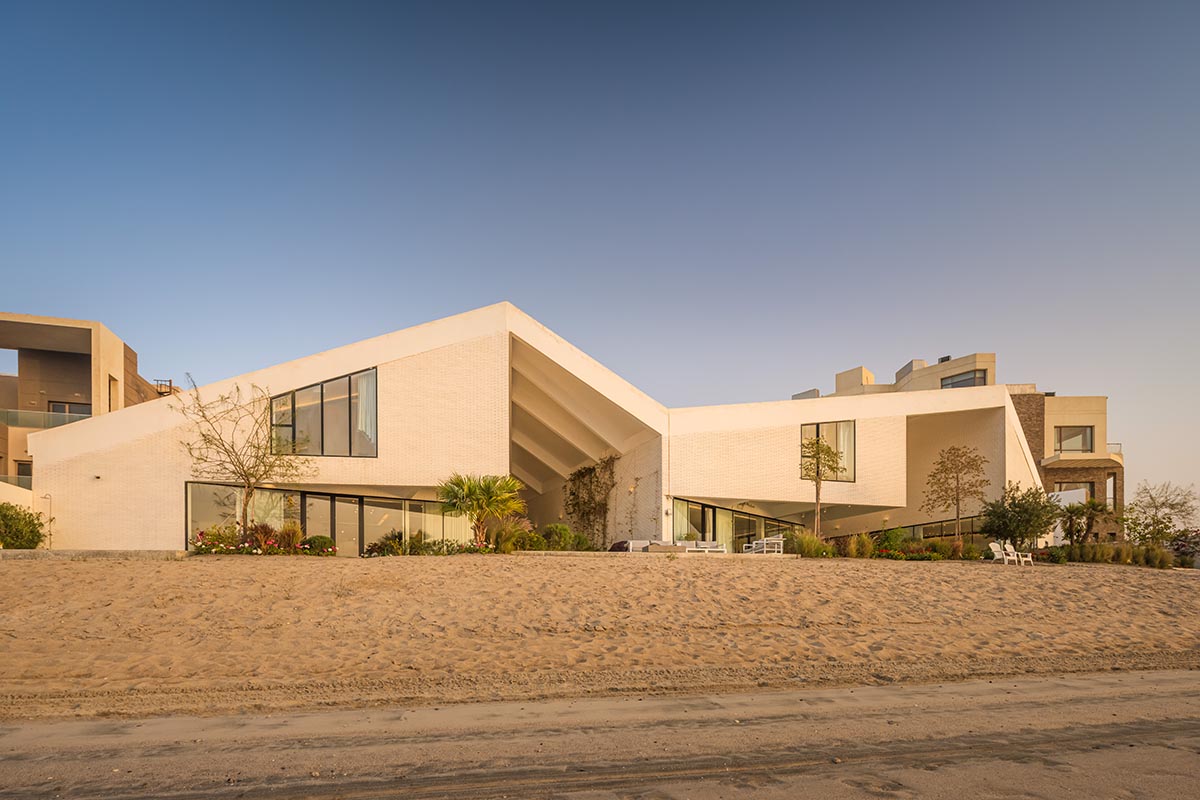
A family house is covered by a folded roof to create a sense of tent-like structure on a seaside in Kuwait.
The house, designed by Kuwait, Portugal and France-based architecture firm TAEP/AAP, is distinguished by its folded and perforated roof structure that shelters its inhabitants.
Named Tent House, the 2,390-square-metre house is located in Al Khiran, in southern Kuwait and overlooking a mesmerizing seafront on the coast of the Arabian Gulf.
Conceptually, TAEP/AAP aimed to create a discrete shelter structure for a family who wants to spend their holidays under a lightweight roof.
"Inhabitants of the Arabian Peninsula have a long-standing tradition of leaving the cities on holidays often traveling to the seaside (...)
Zigzag roof defines character of Olympic Spa Hotel by NOA in the Alpine meadow
WA Contents • Jul 20, 2023 • 2578
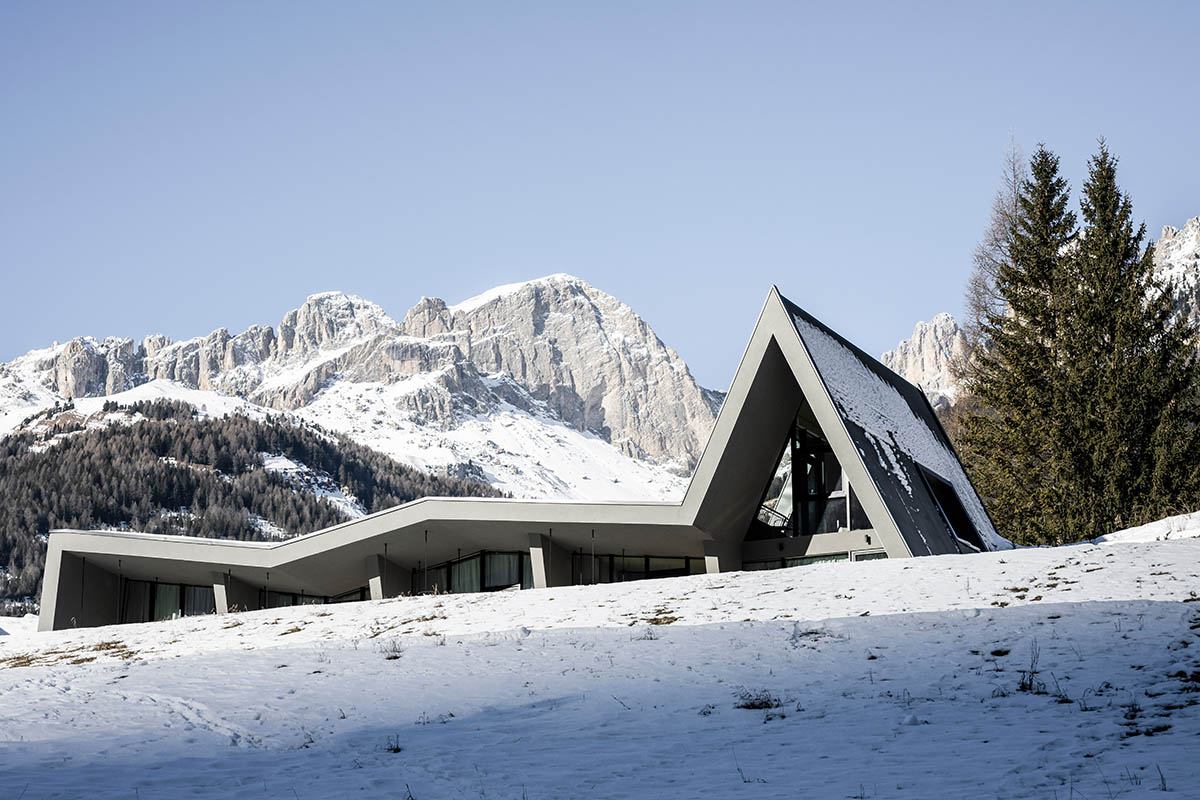
Bolzano and Berlin-based architecture studio NOA has completed a spa-hotel in Val di Fassa, northern Italy, with a zigzag roof that mimics the mountain profile.
Named Olympic Spa Hotel, the 1,160-square-metre building is a new extension defining a sustainable model, while also aiming to enhance and integrate the facilities with the surrounding landscape.
The new hotel complex consists of 10 new guest suits and a gym, and a sauna in a separate wooden building.
From the new rooms nestled in the Alpine meadow, with terraces and internal patios, to the surprising sauna overlooking the forest, to be reached by an aerial path, this project camouflages the new, plays with the profile of the mountains and gives guests the emotion (...)
Atelier tao+c creates a crystal-like showroom with two stacked timber volumes in Beijing
WA Contents • Apr 24, 2023 • 3039
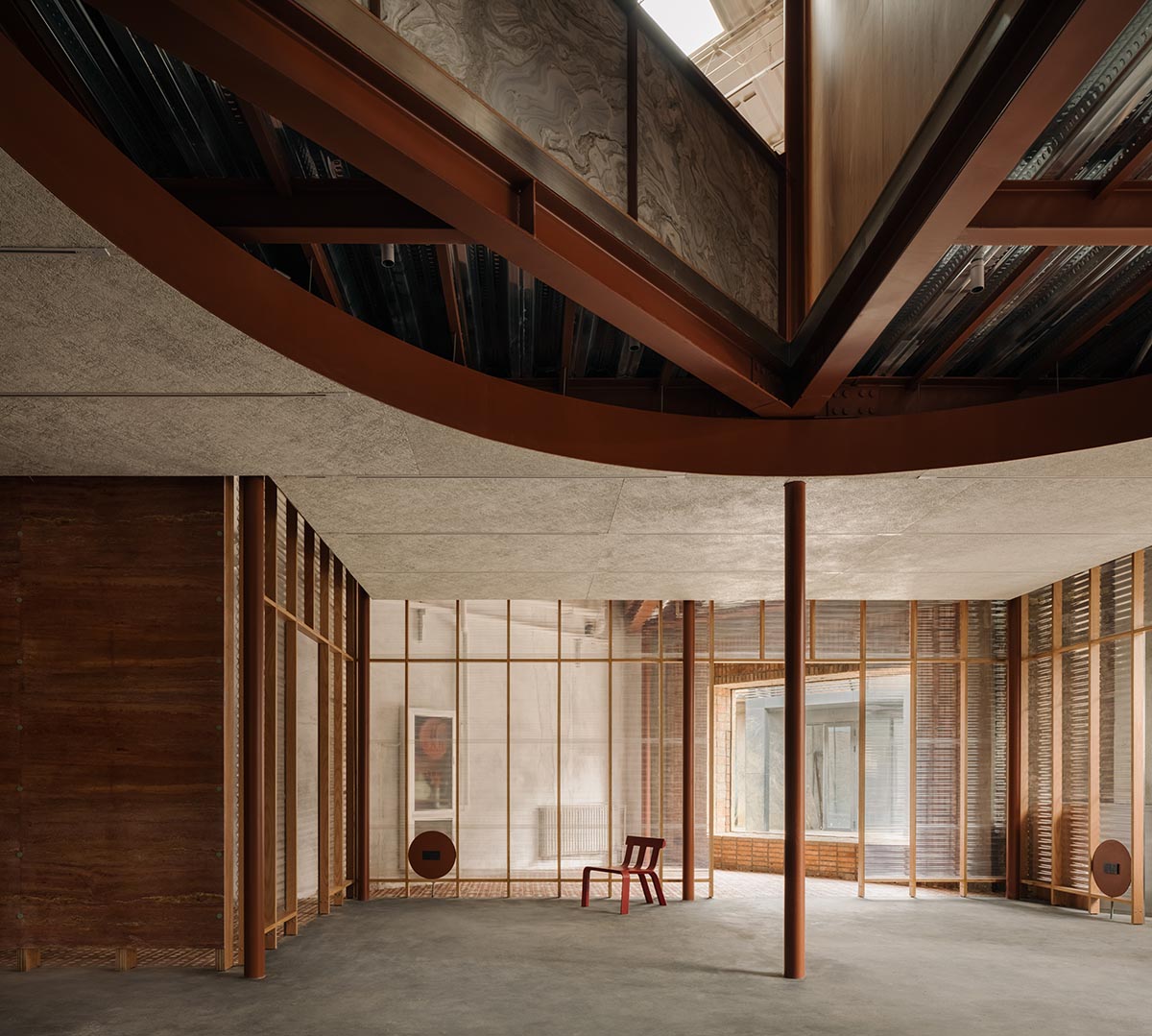
Chinese design firm Atelier tao+c has converted an old textile warehouse into a showroom for emerging furniture brand ZIIN in Beijing, China.
Named ZIIN Beijing Store, the 186-square-metre showroom, located in Beijing, looks like "a crystal-like structure" popping out from the industrial brick textile warehouse built in the 1960s.
The two-storey building, situated as part of Langyuan Station, was originally desiged as a warehouse featuring a pitched roof and brick walls built in the 60s from last century.
To elevate this beautiful brick structure, Atelier tao+c used two intersected square frameworks, which were meticulously rotated at 45 degree.
The studio wanted to maintain the interior structure as an individual (...)
Renzo Piano's first project in Türkiye, Istanbul Modern to open on May 4
WA Contents • May 03, 2023 • 3001
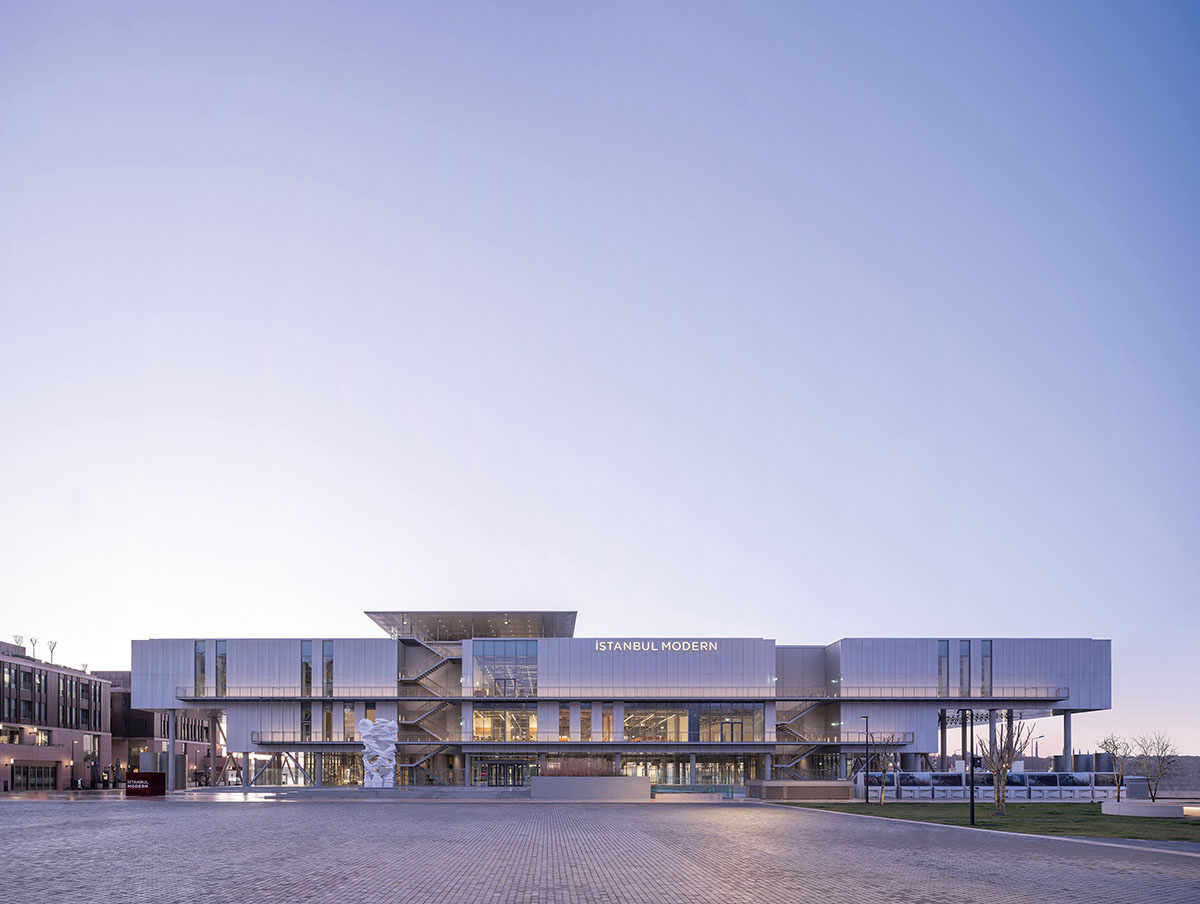
Istanbul Modern, Türkiye’s first museum of modern and contemporary art, is set to open to visitors on Thursday, May 4, 2023 in Istanbul, Türkiye.
The museum, designed by Renzo Piano's firm Renzo Piano Building Workshop, provides a purpose-built space, housing a dynamic range of temporary exhibitions, interdisciplinary educational programs, film screenings, and an extensive, publicly accessible art collection.
The landmark museum is situated at the museum’s original location on the Karaköy waterfront, one of Istanbul’s most historic districts where the Bosphorus and Golden Horn meet.
Encompassing a total of 10,500 square meters, the museum spans the period from 1945 to the present and (...)
Studio Gang's Richard Gilder Center For Science, Education & Innovation Opens Door On May 4th, 2023
• May 10, 2023 • 2587
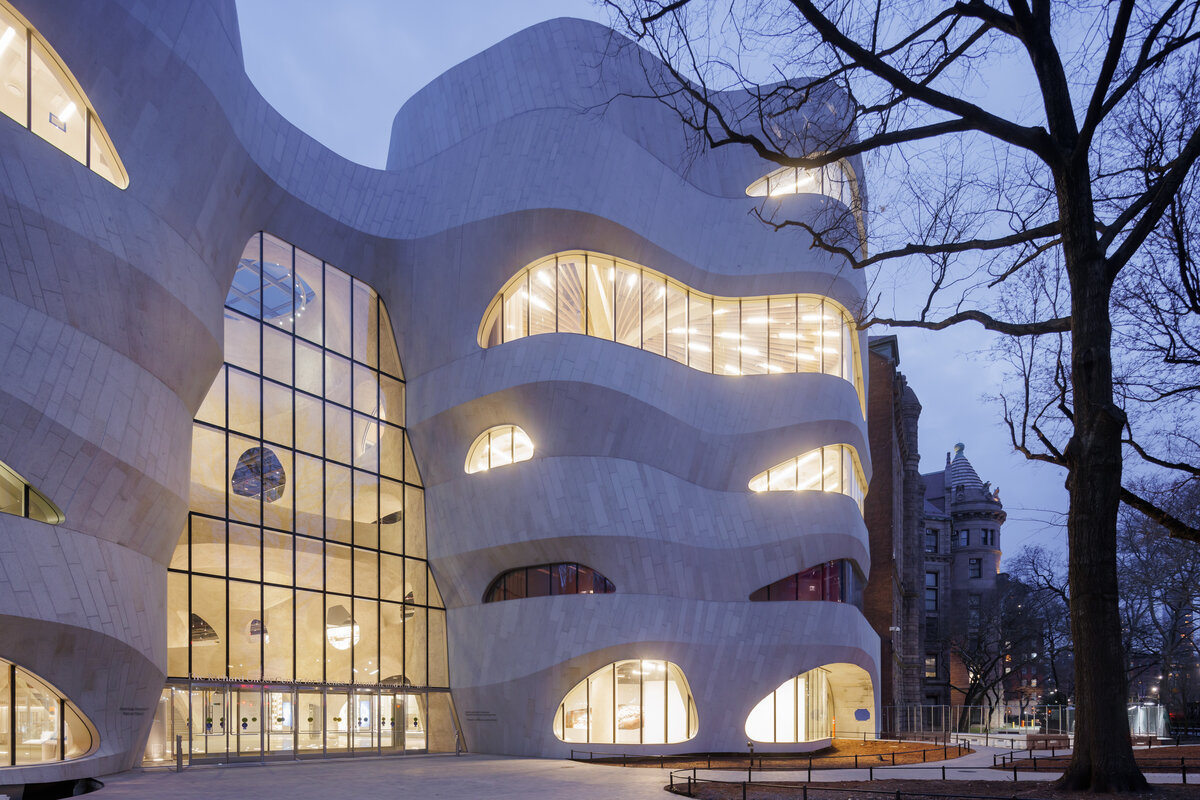
Globally recognized and known, the American Museum of Natural History’s much anticipated Richard Gilder Center for Science, Education, and Innovation will welcome the public on May 4th, 2023 after the $465 million project was first announced in the year 2014.
Designed by Studio Gang, the leading architecture and urban design practice led by Jeanne Gang, the Gilder Center is the latest in a series of major projects over the last three decades that have transformed the Museum’s campus, its science, educational and exhibition spaces, and all four facades, including Central Park West (2012 and 2021) and the 77th Street “castle” façade (2009), which have been articulately restored.
Kenneth C. Griffin (...)
Architecture in Theory VS Reality: A Case Study of Eyup Cultural Center and Marriage Hall
Silviya Masani • Jan 17, 2022 • 6065
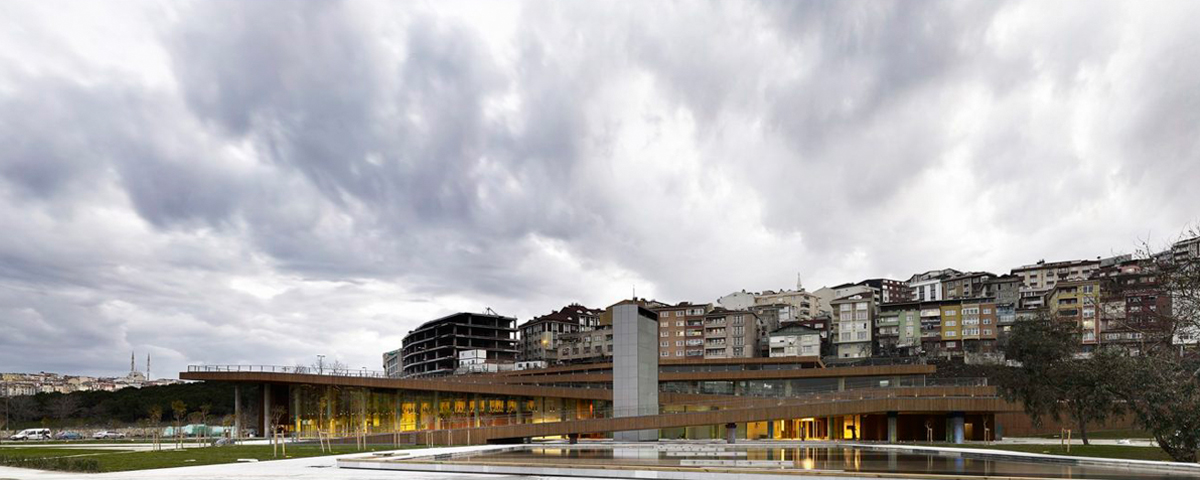
When an architectural project is being designed for an urban space or is commissioned for public use by the municipality it is usually taking all the eyes upon its completion. Several articles are written about it, design students are encouraged to visit it and it is discussed in university lectures and symposiums for its uniqueness. But it is not a common notion to study the project later to see what has become of it and how it is operated.
Eyup Cultural Centre and Marriage Hall is an example picked for such a case study. This article will give a brief, a comparison of the intention of the project and its current state.
Eyup Cultural Center and Marriage Hall was commissioned by the Eyup Municipality and designed by Emre Arolat (...)
noa* creates upside-down wellness center defying gravity law in South Tyrol
WA Contents • Sep 22, 2022 • 6174
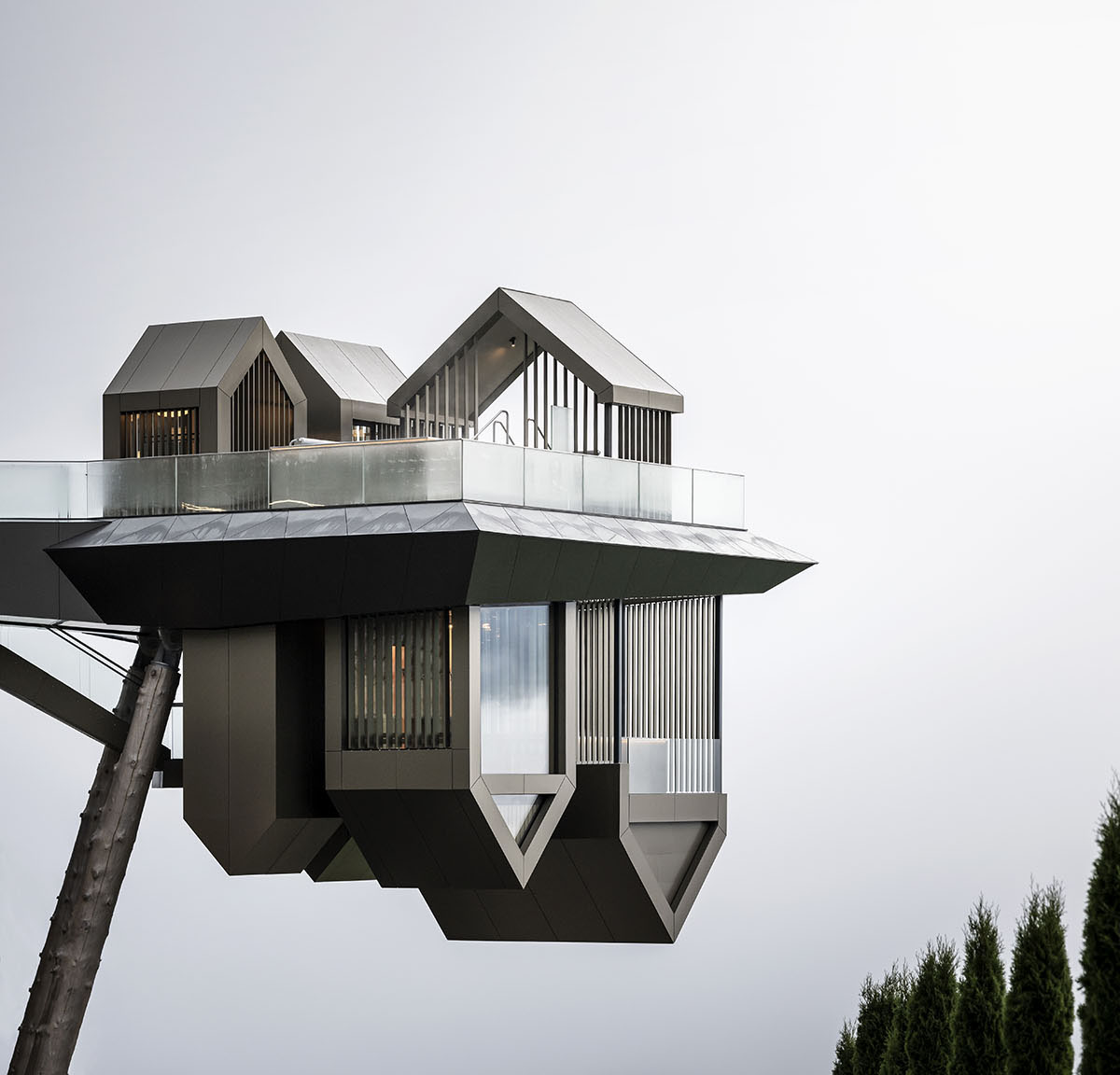
This upside-down wellness center, designed by noa* network of architecture, challenges the common wellness centers with the new form it proposes by defying gravity law in South Tyrol, Italy.
Named Hub of Huts, the 460-square-metre building was designed as an extension to the Hotel Hubertus in South Tyrol, which is known with its iconic cantilever pool, designed by the same studio in 2016. Through its new suspended platform, it defies gravity law by overturning the concept of this wellness center. In 2019, the studio was tasked with a new assignment to create a wellbeing extension to the hotel.
According to noa*, "it was not an easy task for a building that had already found its symbol in the swimming pool, yet this served as inspiration (...)
"Value Articulation Framework will allow us to fully understand the responsibilities of an architect"
Berrin Chatzi Chousein • Sep 27, 2022 • 6208
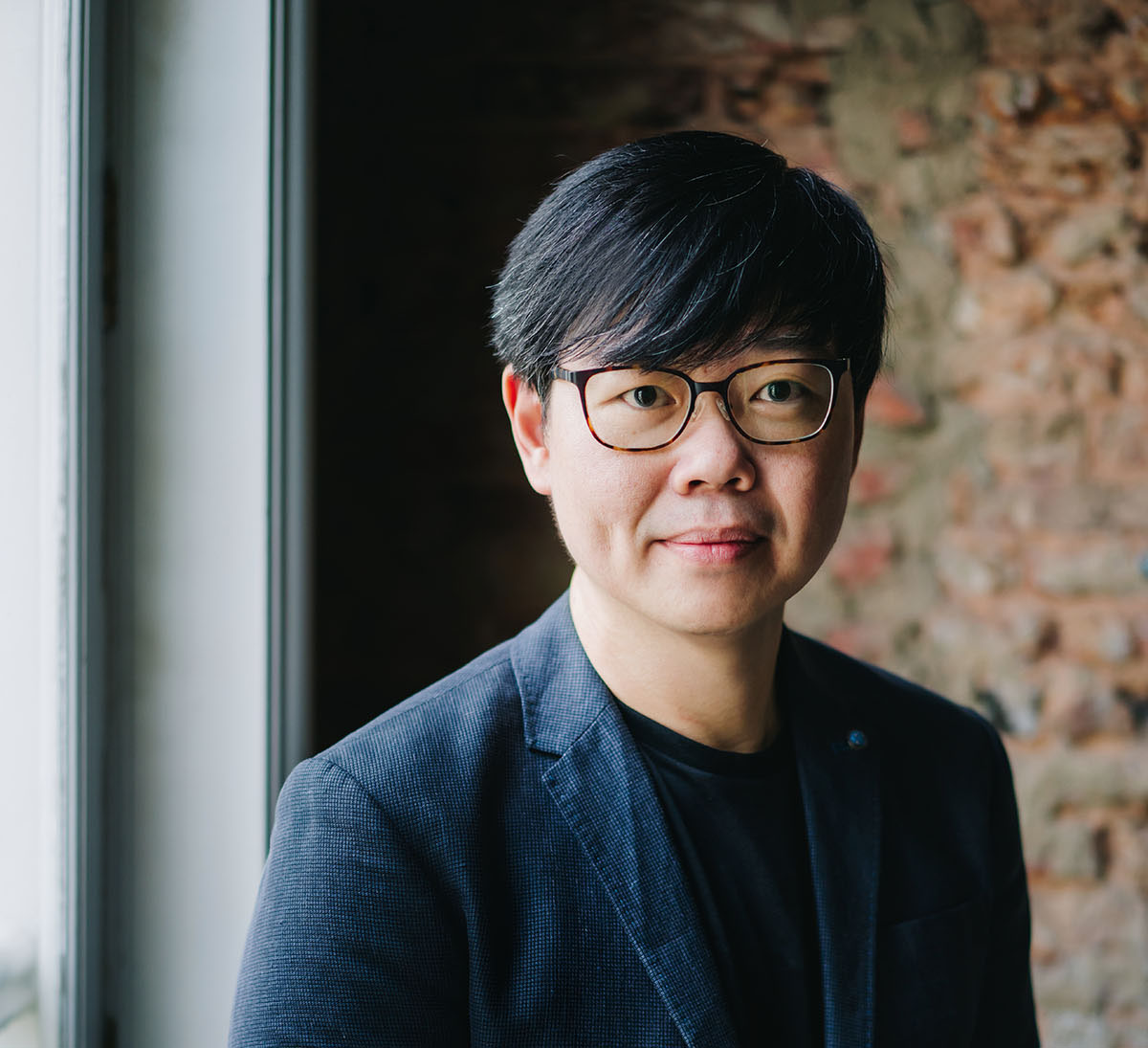
Melvin Tan, the President of the Singapore Institute of Architects (SIA), is launching a Value Articulation Framework (VAF) that sets out the costs of services, responsibilities and liabilities of an architect in the architecture profession.
Value Articulation Framework, or simply VAF, will address the raising issues that several architects face with currently in the profession, including low-wages, over-load working, a lack of work-life balance and a high level of stress under project deadlines.
In response to these concerns, SIA's new program will set out the exact cost of an architect under a project commission from conceptual design stage, salaries to software, liabilities, authority.
"This has been a bugbear of (...)
Junya.Ishigami+Associates reveals cave-like house and restaurant in earth form in Japan
WA Contents • Sep 06, 2022 • 11959
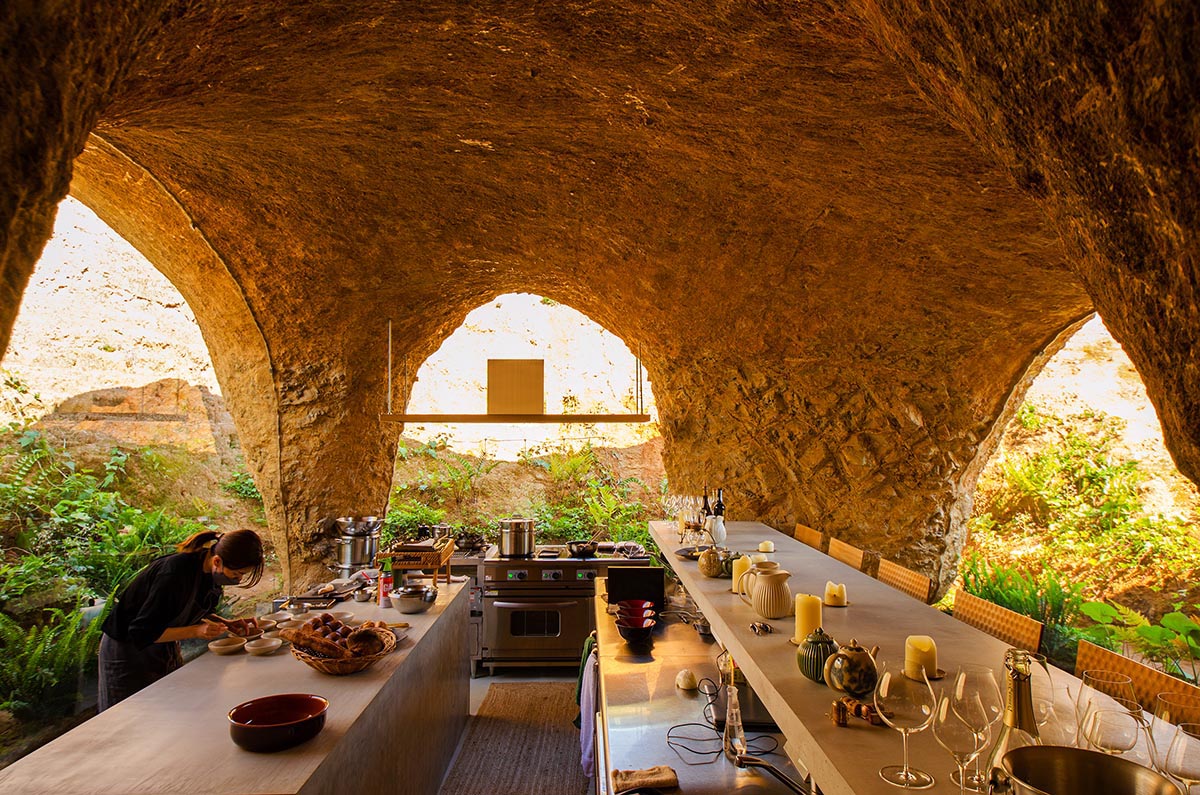
Japanese architecture practice Junya Ishigami+Associates has created a series of large holes to design this house and restaurant in an earth form in Ube, a city located in Yamaguchi Prefecture in Japan.
Named House & Restaurant, the 270-square-metre structure, made of earth formwork reinforced concrete, was pre-casted on site by internalizing all natural distortions and uncertainties of the land itself.
The structure, which was built using both intensive human labor and 3D data, produces its own geology and is covered with mud, offering a natural, cave-like look, while the weight of the structure is lightened by the spatial holes in it and reveals surprising areas that triggers discovery.
Although the structure seems (...)
UIA announces theme for World Architecture Day as Architecture for well-being
WA Contents • Sep 12, 2022 • 4802
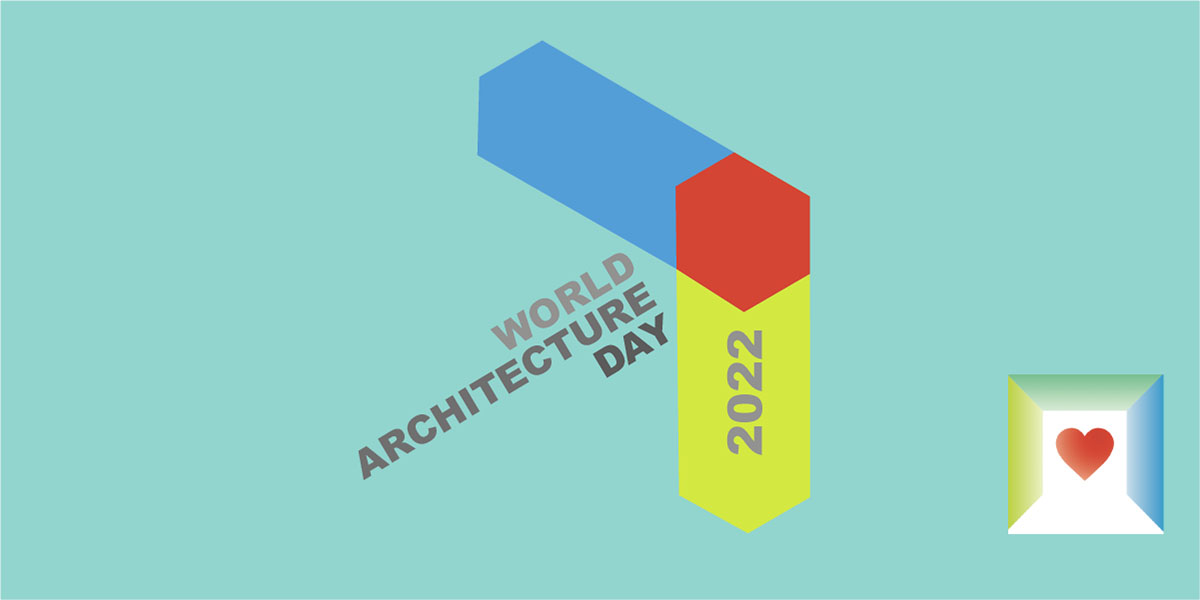
The International Union of Architects (UIA) has announced the theme for World Architecture Day, which will take place on Monday 3 October 2022.The theme for World Architecture Day will be "Architecture for well-being".
Created by the International Union of Architects (UIA) in 1985, World Architecture Day is celebrated on the first Monday of October in parallel with UN World Habitat Day. The idea was simple to celebrate World Architecture Day: "to reflect on the state of our towns and cities and the basic right of all to adequate shelter. It is also intended to remind the world of its collective responsibility for the future of the human habitat."
UIA chooses this year's theme in line with the designation of 2022 as the UIA (...)
Earth colors and geometric components form private clubhouse designed by AD ARCHITECTURE
WA Contents • Aug 24, 2022 • 5260
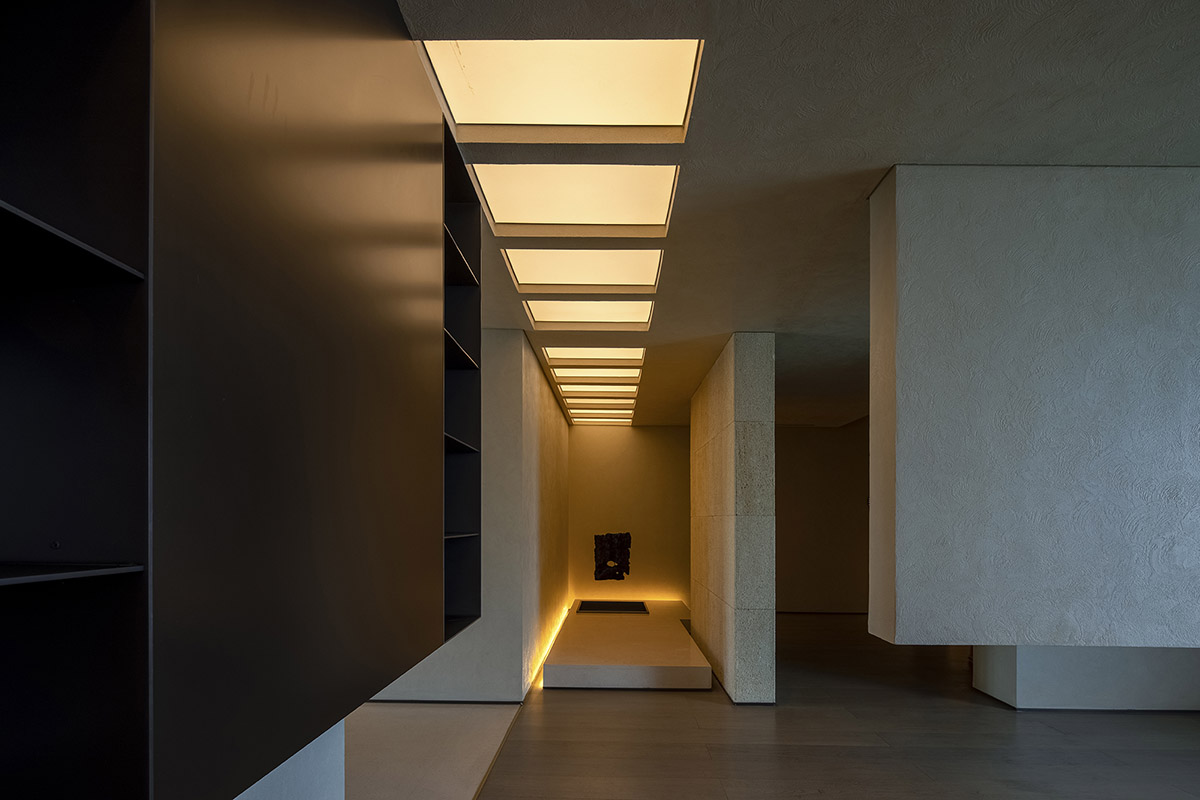
Chinese architecture and design practice AD ARCHITECTURE has designed a private clubhouse featuring earth colors and geometric components with tunnel-like spaces in Shenzhen, Guangdong, China.
Named Fietser International Private Clubhouse, the 1,000-square-metre interior incorporates natural hues and materials, including stone, wooden flooring, handmade paint and wooden veneer.
"We are creating some visible illusions, including conflict between the falling and the floating, dialogue between roughness and smoothness, coexistence of freedom and order, and asymmetrical symmetry. Through these illusions, emotion and rationality complement each other in the space. What AD ARCHITECTURE seeks is a kind of quietness in the bustling city, (...)
Sou Fujimoto reveals villa hotel with undulating roof offering sweeping views on Ishigaki Island
WA Contents • Aug 11, 2022 • 3929
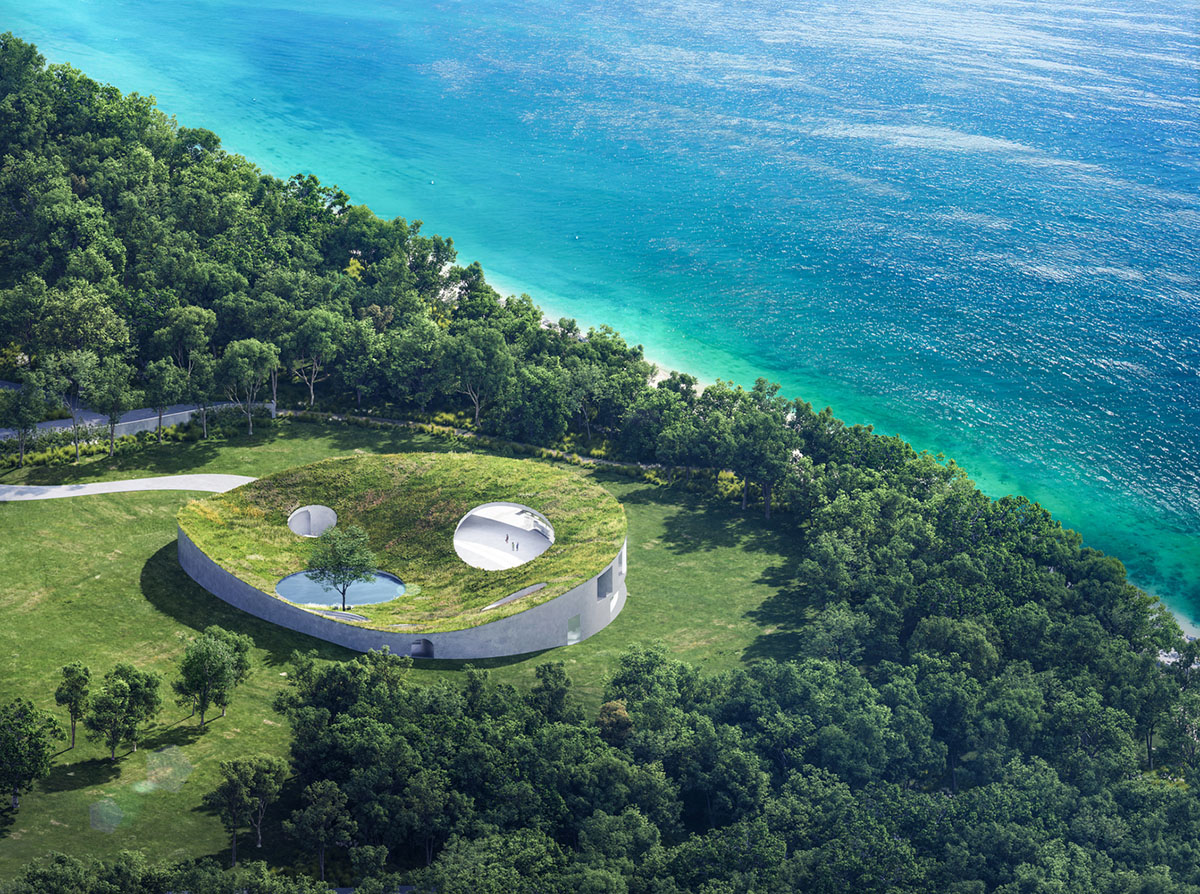
Japanese architecture practice Sou Fujimoto Architects has revealed design for a villa hotel that features an undulating green roof, offering sweeping views on Japan's Ishigaki Island.
Designed for a Japanese hospitality brand Not A Hotel, the brand's new vacation homes are set to be built to offer various rentable holiday homes in multiple locations across Japan.
Fujimoto's holiday home is located on a tranquil Ishigaki Island, which is 11 minutes by car from New Ishigaki Airport. The vacation home, which gently connects to the earth, is offered visitors who want to spend a quiet time on the island.
Sou Fujimoto Architects' design, made of a circular-shaped structure and a bowl-shaped hilly courtyard, is (...)
Favorited Projects (22)


