Submitted by WA Contents
Alexis Dornier and Studio Jencquel built guest houses with staggered wooden towers in a jungle
Indonesia Architecture News - Sep 20, 2022 - 11:56 4389 views
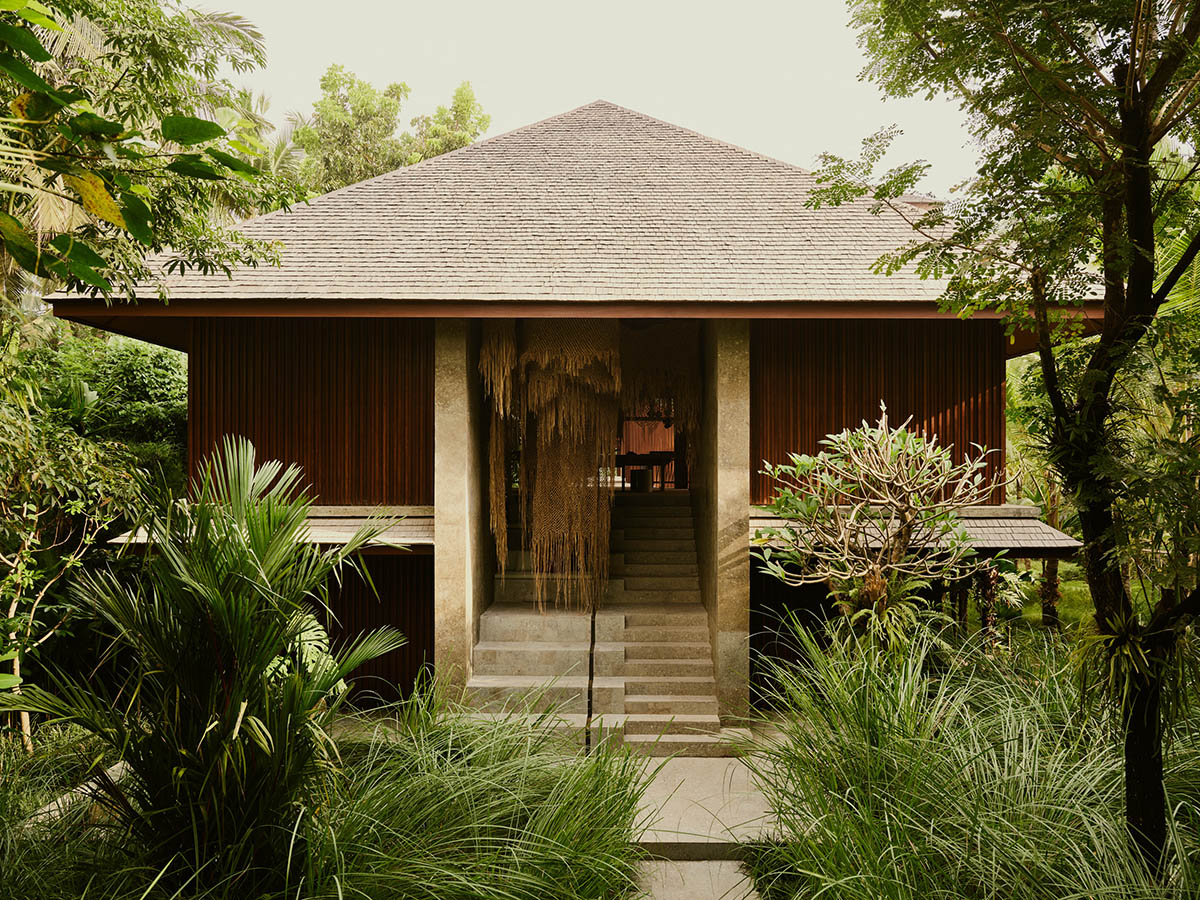
Alexis Dornier and Studio Jencquel have built a guest house collective with staggered wooden towers to create "a floating community" in a jungle in Kecamatan Pekutatan, Indonesia.
Named Lost Lindenberg Guest Houses, the 8,440-square-metre complex is part of the Pekutatan community, situated in a small Hindu village on Bali‘s west coast that is largely untouched by tourism.
The new guest house collective is a hidden retreat surrounded by temples, ruled by nature and sacred spirits - and only a stone‘s throw from the famous Medewi Surf Point.
The area is home to Bali‘s longest wave, Medewi Surf Point attracts surfers of all levels, and surfing is an essential element of staying at Lost Lindenberg Guest Houses.
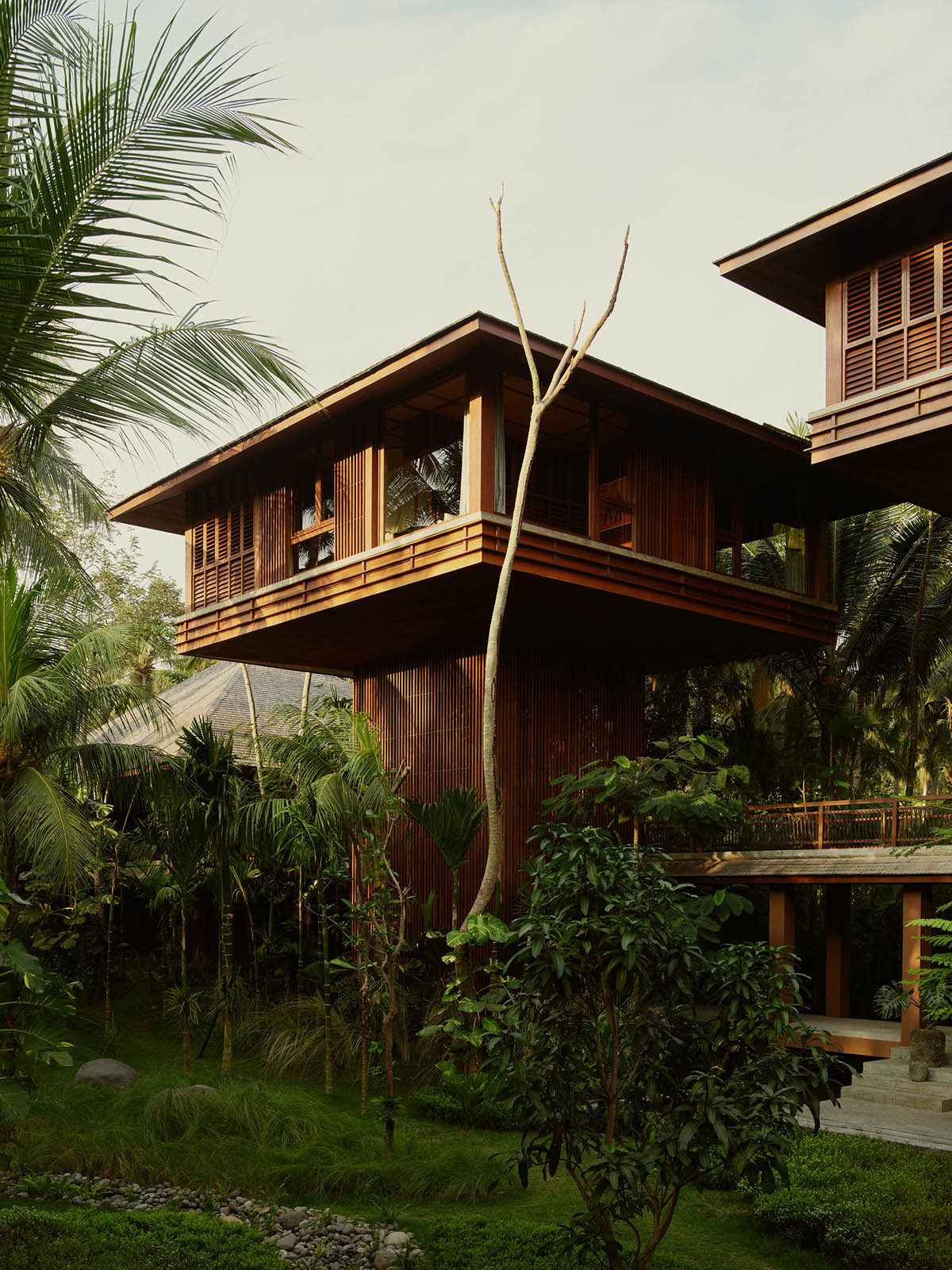
Lost Lindenberg Guest Houses were created for Lindenberg, a Frankfurt-based hospitality brand creating guest collectives where long-term tenants and overnight guests.
Alexis Dornier and Studio Jencquel created an ensemble of guest houses to "give the feeling of walking in a different world" with floating wooden towers by using the traditional craft of the region with warm material and color palette.
While Alexis Dornier was responsible for architecture of the complex, Bali-based practice Studio Jencquel was responsible for the design of interior spaces.
The new ensemble consists of 8 rooms of two different types and guests can catch a glimpse of the waves from each of the treehouses, but the two Ocean Panorama Suites, which sit in front row position, look directly out to sea.
In addition, the six Jungle Panorama Suites, covering a total of 45-square-metre area in each, offer views of the jungle and temples.
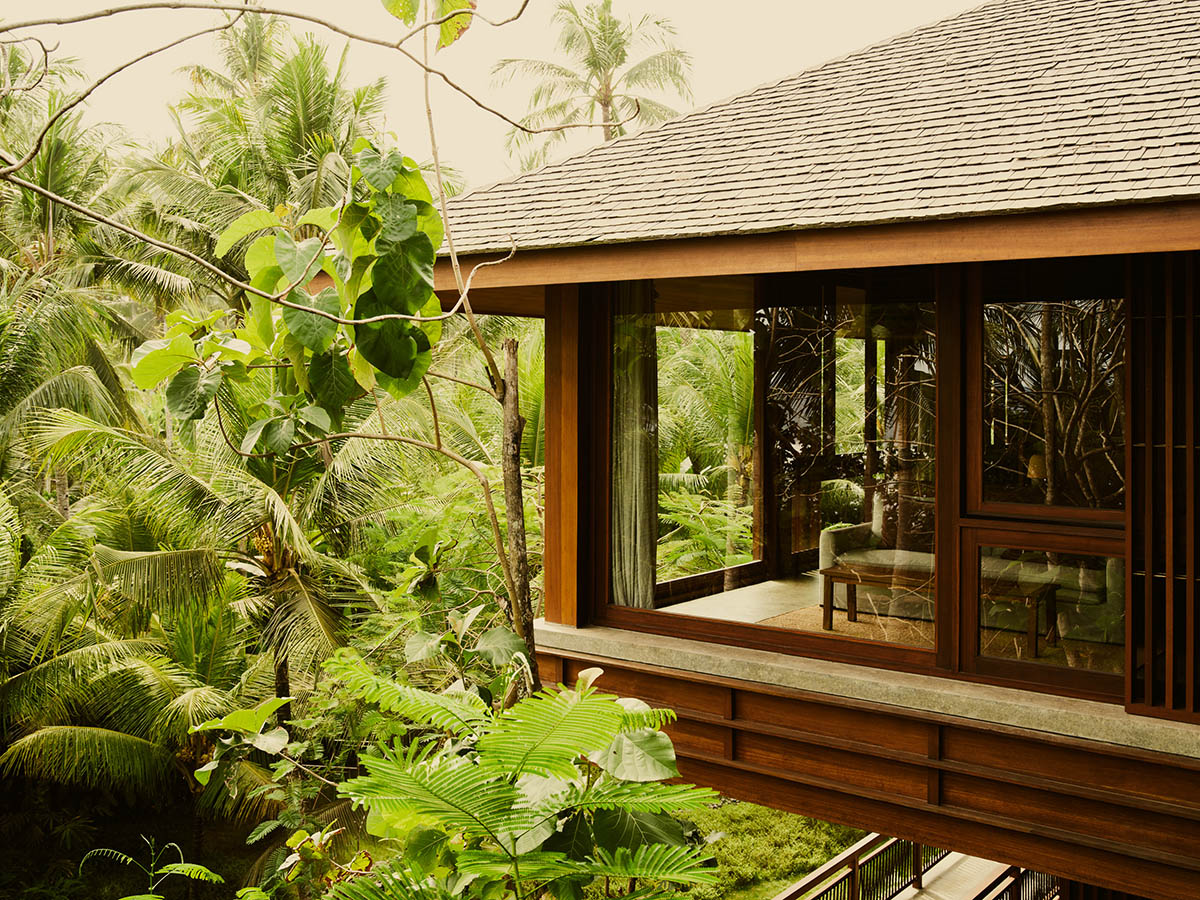
Image courtesy of Alexis Dornier
All suits are furnished with contemporary art, sustainable linen bedding, custom made Gaya ceramics, air conditioning and spacious bathrooms.
"The main idea was to create an unusual, dreamy experience in the midst of a mystical jungle. We imagined spaces and walkways high off the ground. Constructed beside tall coconut trees, the staggered towers provide a glimpse of the sea in front," said Alexis Dornier, who previously spoke to WAC in WAC's Live Interview Series on WAC's Instagram.
The towers are connected by a so-called highline, an elevated walkway pointing towards the sea. The architect wanted to give the feeling of walking in a different world, of resting on a floating ship, elevated and safe, with the wild jungle at your doorstep.
The units are grouped close together and the towers form a quasi village in the trees, aiming to create "a small floating society."
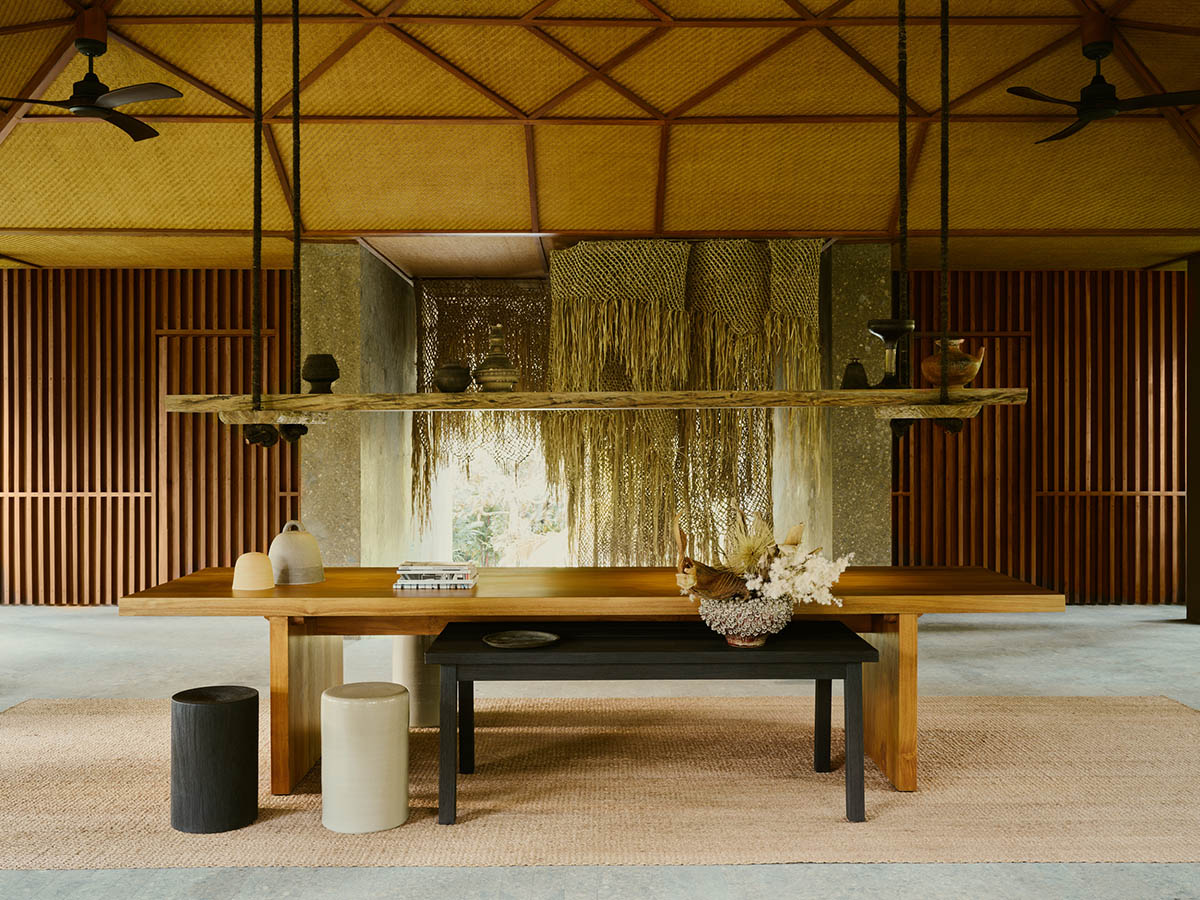
Each building was designed with a great attention in every detail, with examples of the traditional contrasted by exaggerations.
The team used as a sustainably-sourced wood in various patterns and directions, while the floors are covered with Bali green stone, and brass is used as an accent in the whole composition.
With this new complex, guests are expected to move in a dream world, somewhere between fiction and reality, according to Alexis Dornier.
Interiors by Studio Jencquel are imagined as warm and cosy, integrating linen fabrics, lava stone, tropical hardwood, burnt teak and river stones. All the colours and materials are locally sourced.
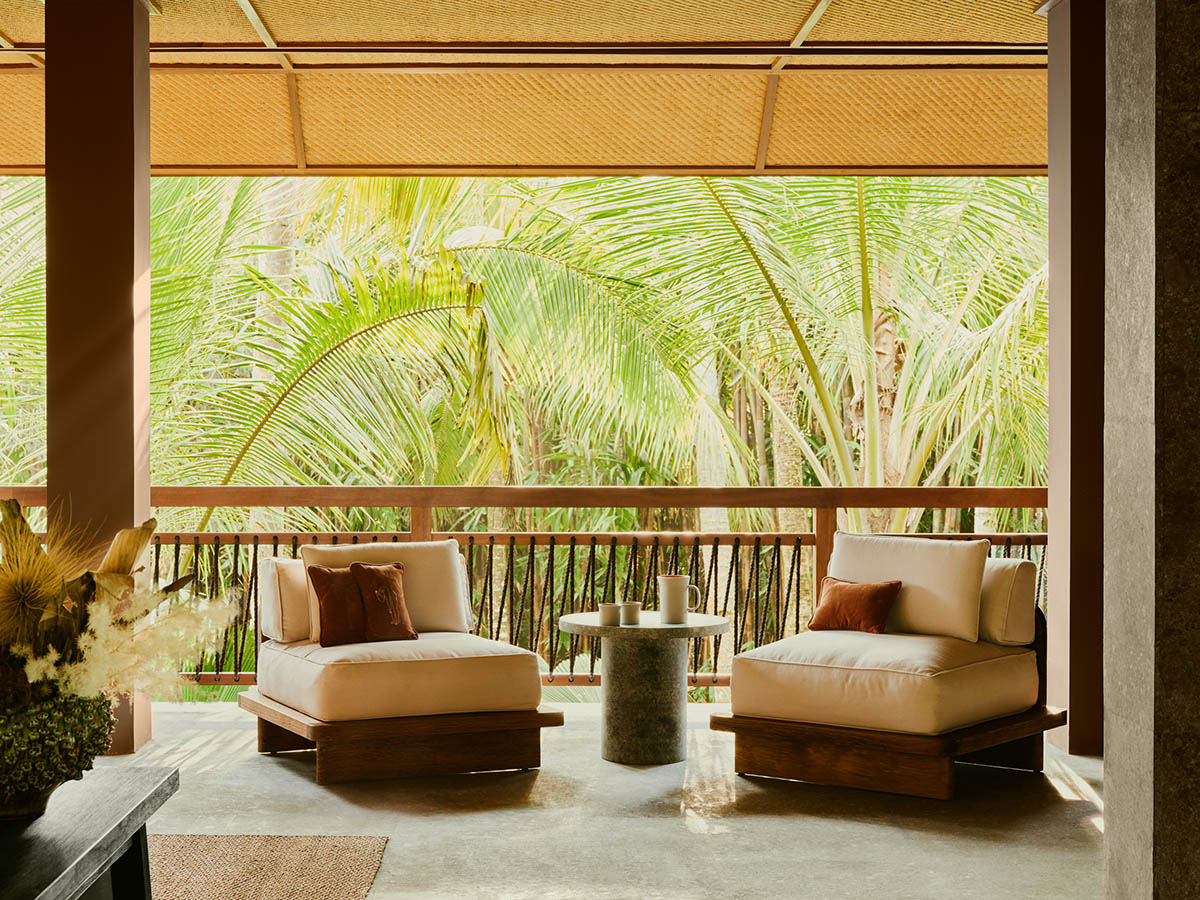
The studio added wooden blinds in the bathroom to blur the line between outdoors and indoors, letting the sea breeze in while providing a sense of protection from the hot sun. Panoramic windows allow guests to spot boats passing by on the horizon.
Almost all the accessories, like the furniture, the lamps, the ceramic tableware, were custom-made by Studio Jencquel.
"The underlying theme of melancholy and darkness is strongly felt throughout: a neon scar on my sweet melancholy," said Maximilian Jencquel, founder of Studio Jencquel.
The design of the landscape is also a key element and an extension of the architectural project, which was designed by the same practice, Studio Jencquel.
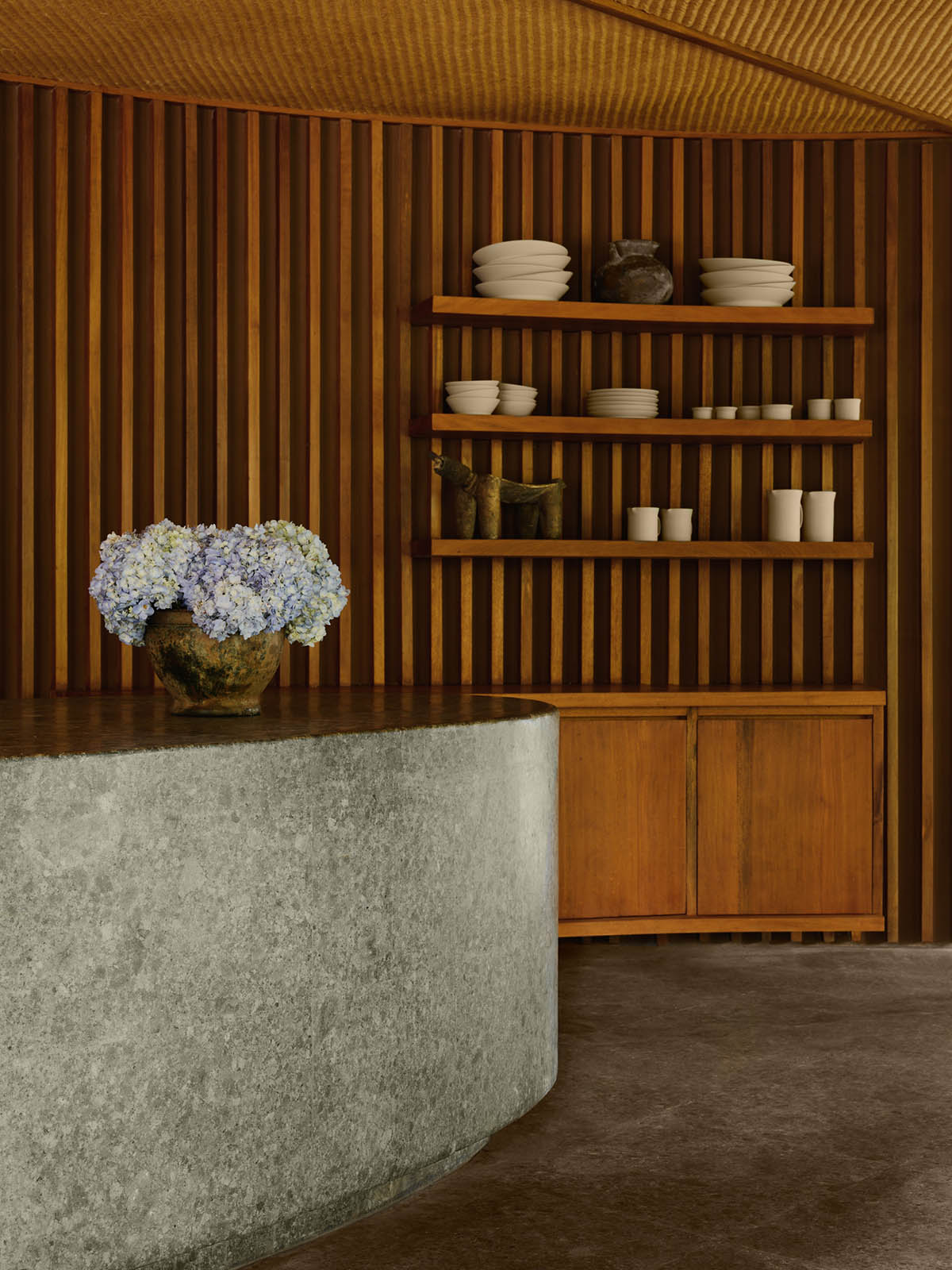
"The landscape design is an extension of the architectural footprint (or vice versa). The highline connecting the towers is actually the continuation of a path that begins in the garden, penetrates the buildings and ends at the black lava sand beach. The path begins at the entrance past the neon installation and leads us first through a tropical forest," said Maximilian Jencquel.
"The variety of plants here is huge: heliconias, ferns, Bodhi trees, banana trees, Banyan trees, Majapahit trees, Baobab trees, Pule trees, bromeliads to name but a few. Inside the forest, we encounter moments such as a mossy rock turned fountain, a bench for meditating by a shrine, an enclosed garden where guests can listen to and read poetry by Artur Becker, and an enormous Pule tree in the middle."
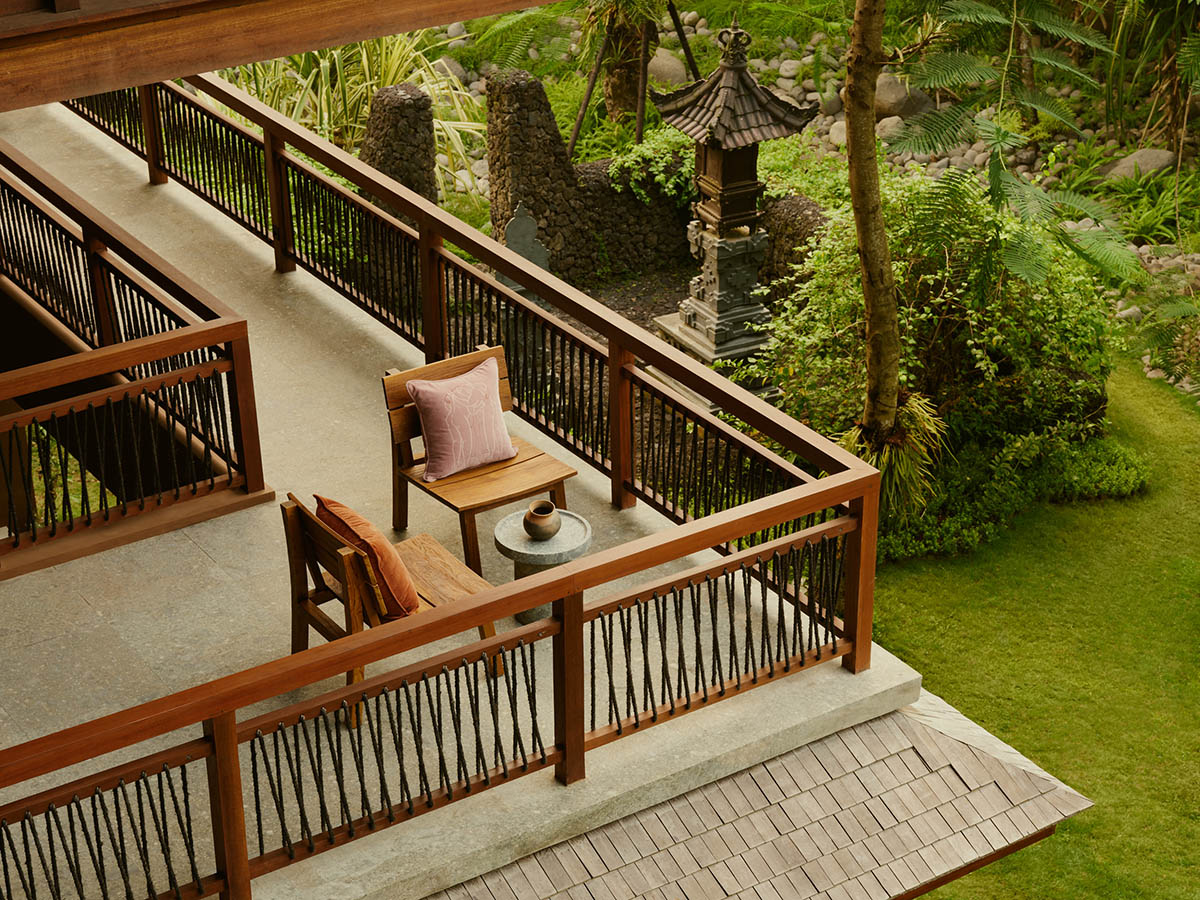
"Beyond the forest, the path continues on to grasslands, a vast area close to the reception that extends to approximately the middle of the property and in which one can find every grass species available here on Bali."
"The landscape changes as we move from one zone to the next, and rainwater is channelled into swales of river rock that look like streams (or rivers in the rainy season)."
"There is a sacred spring and, next to it, a large, carefully placed river rock set between two lava stone temples. Bougainvillaeas and fragrant “lady of the night” are planted generously around the dining and lounge areas."
"Tower trees are planted next to the tall buildings to appease the size and dimensions of the architectural giants and make them appear somewhat smaller. Finally, a hidden path leads to the beach through a forest of pandan trees," Jencquel added.
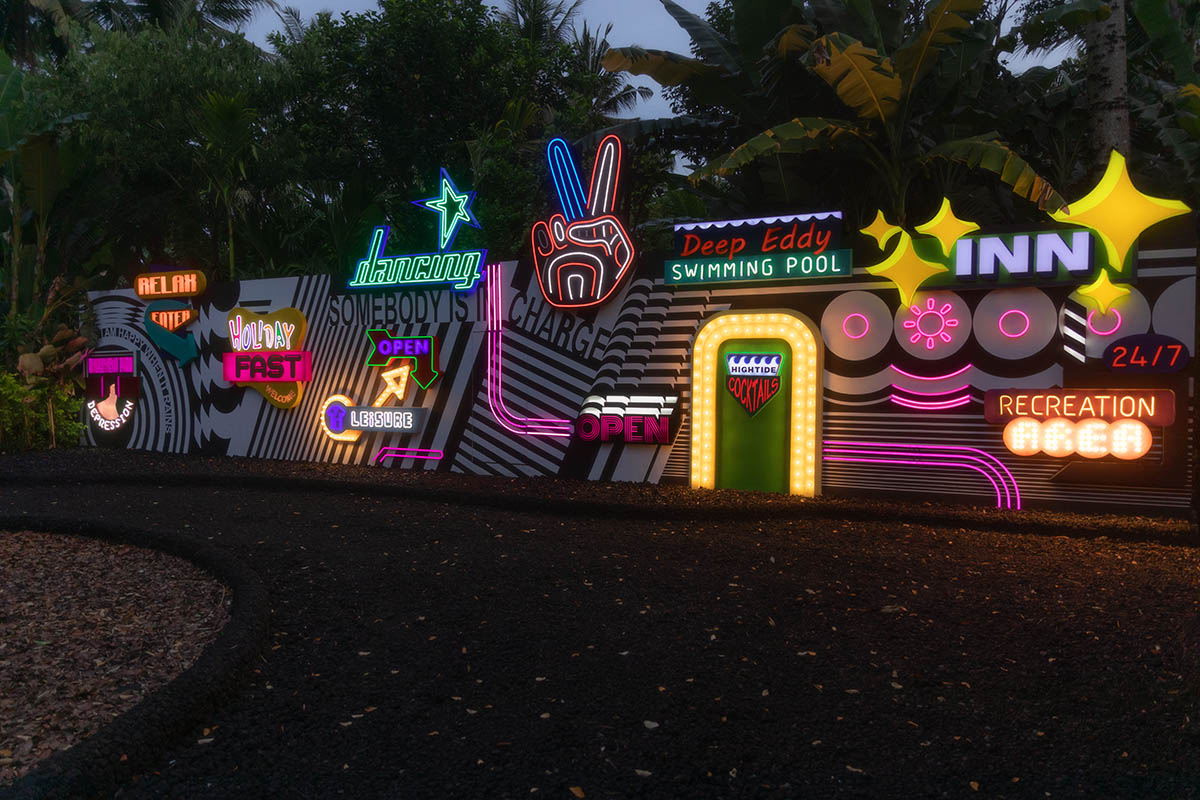
Image © Neven Allgeier
Art becomes essential part of the project
The art at Lost Lindenberg Guest Houses plays with the eclecticism between Indonesian tradition, nature and urban lifestyles. To this end, the Lindenberg team sourced local Indonesian antiques from all eras, such as vases, baskets and statues.
These items contrast with contemporary photographs by, among others, Indonesian artist Prawobo and British photographer Annie Collinge. In the entrance area, the thick tropical jungle is interrupted by a neon sign installation by renowned Frankfurt artist and Golden Lion winner, Tobias Rehberger.
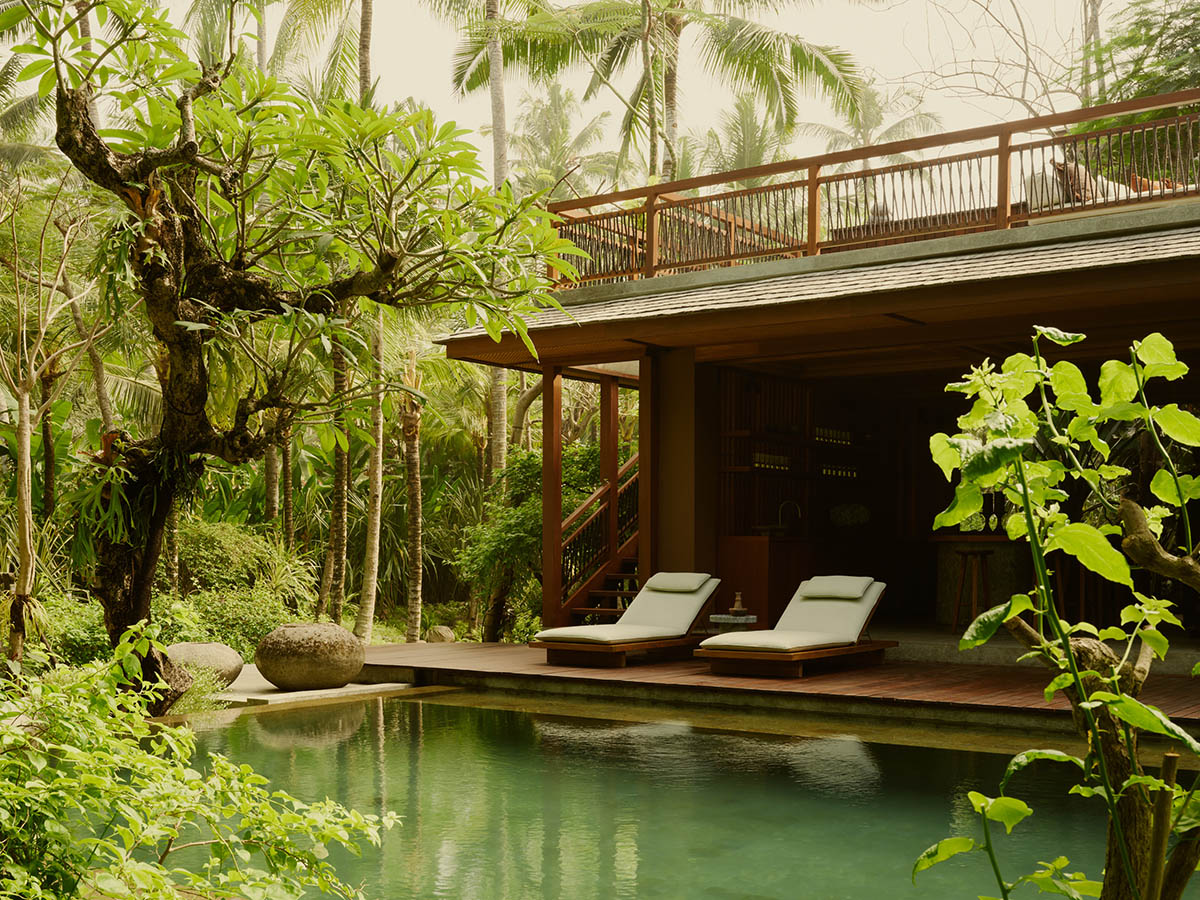
"The bewildering collection of colourful messages represents the noisy world that most visitors probably want to escape from and certainly were not expecting to find here in the jungle on Bali‘s west coast," said artist Tobias Rehberger.
"My installation is intended as a staged transition, a final, almost ritual farewell to the hustle and bustle that visitors can literally leave behind when they discover the hidden entrance and step through the secret opening in the wall into the tranquil paradise of Lost Lindenberg Guest Houses," the artist added.
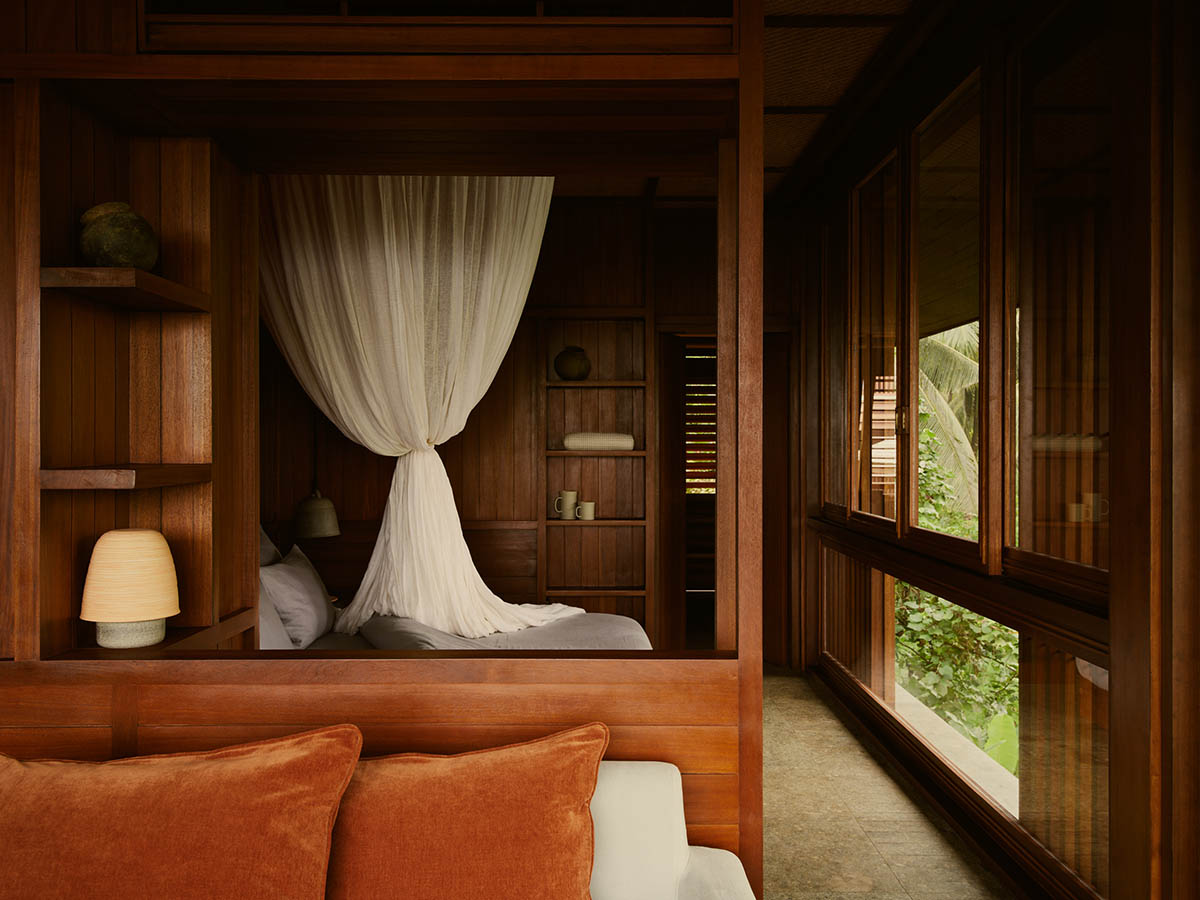
The brand Lindenberg adopted environmentally friendly, low-waste construction principles throughout the project. For instance, solar panels supply the property with energy, and fruits and vegetables from Lost’s own permaculture are used in the restaurant.
"All products such as soaps and toilet paper, are produced regionally and fairly, litter is collected in weekly beach clean-ups; and the restaurant - like all Lindenberg projects - is entirely plant-based (free of animal products)," stated in a project description.
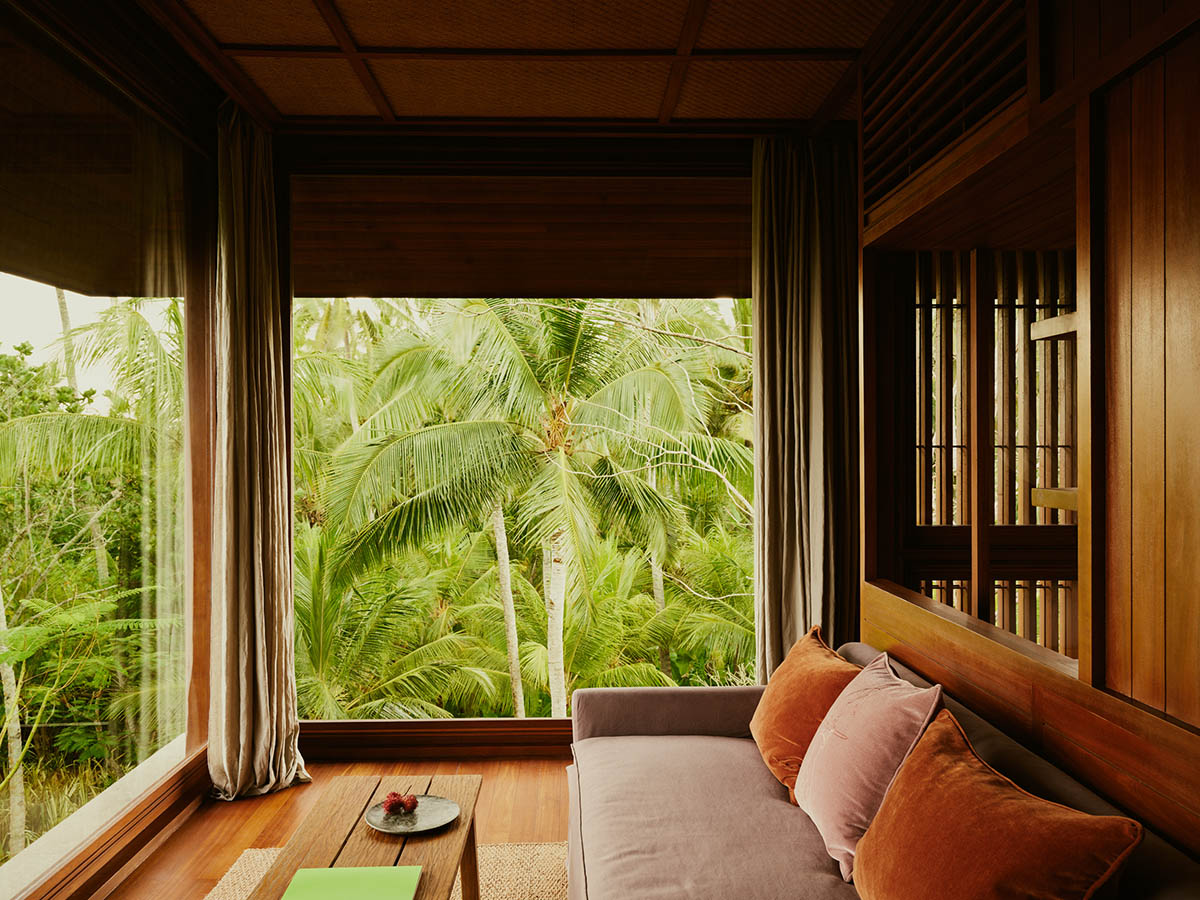
Moreover, in order to contribute to the local community, Lindenberg founded Lost Bunch, an educational programme with local surfers that supports, encourages and opens up new prospects for children and young adults in Medewi.
Lost Lindenberg Guest Houses were opened on 15 July, 2022. This is the brand's fifth project, and the first in Indonesia.
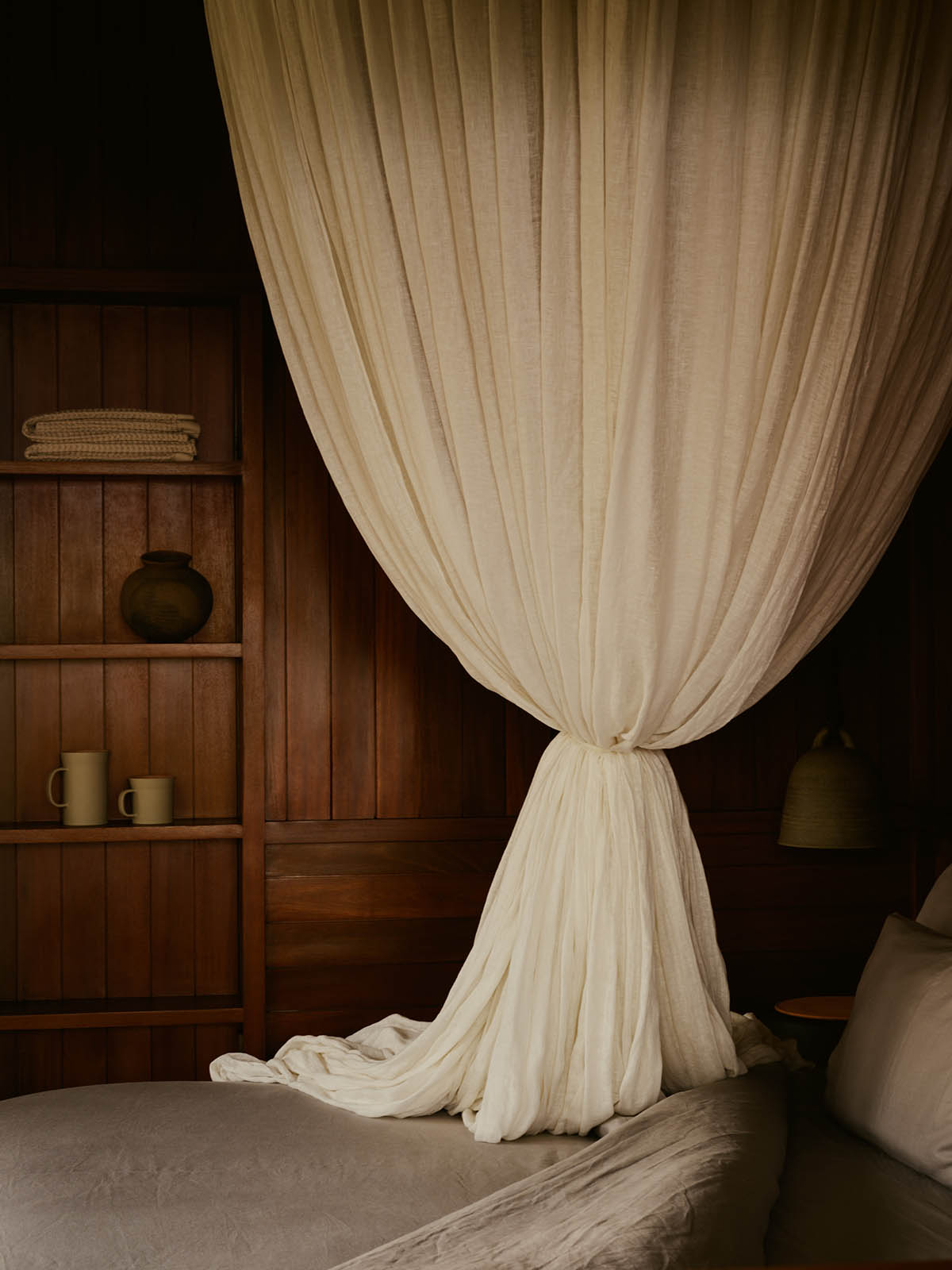
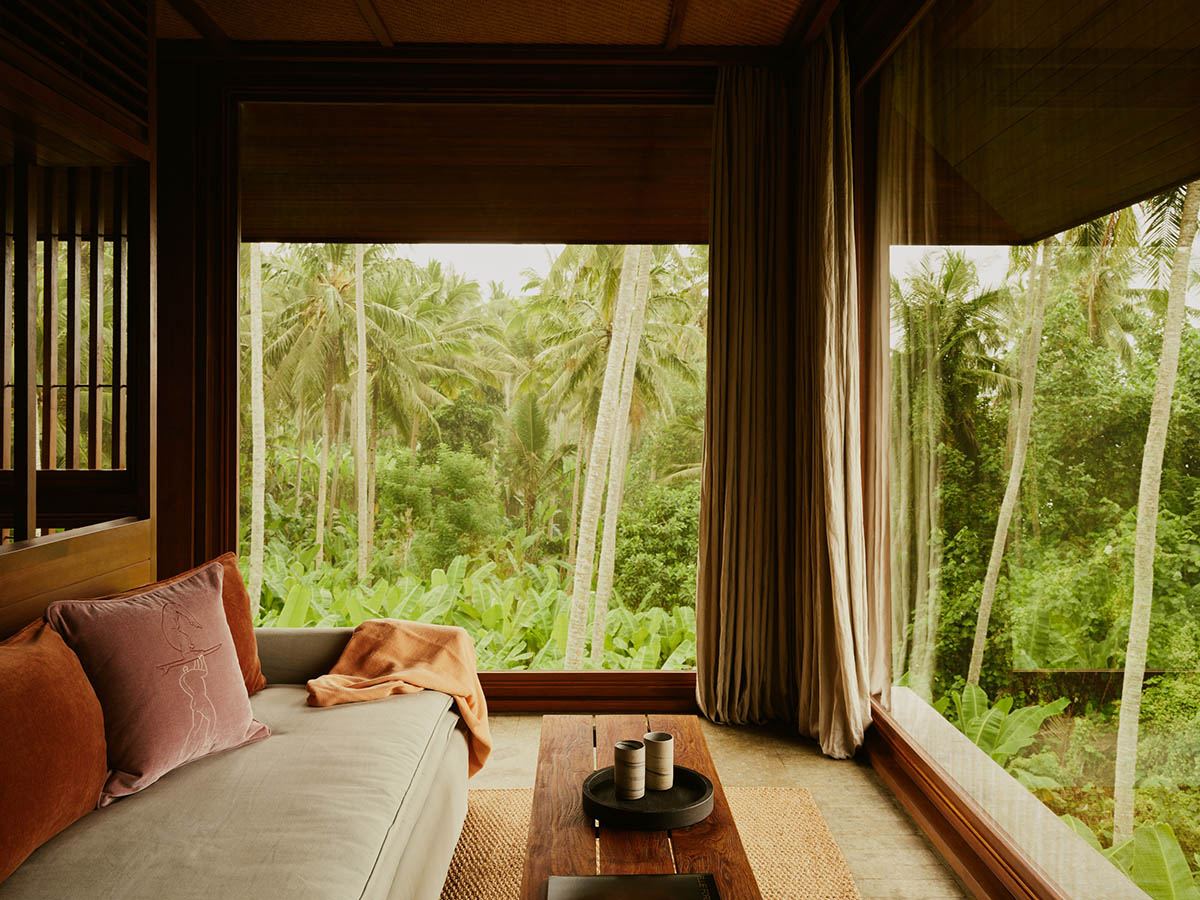
Image courtesy of Alexis Dornier
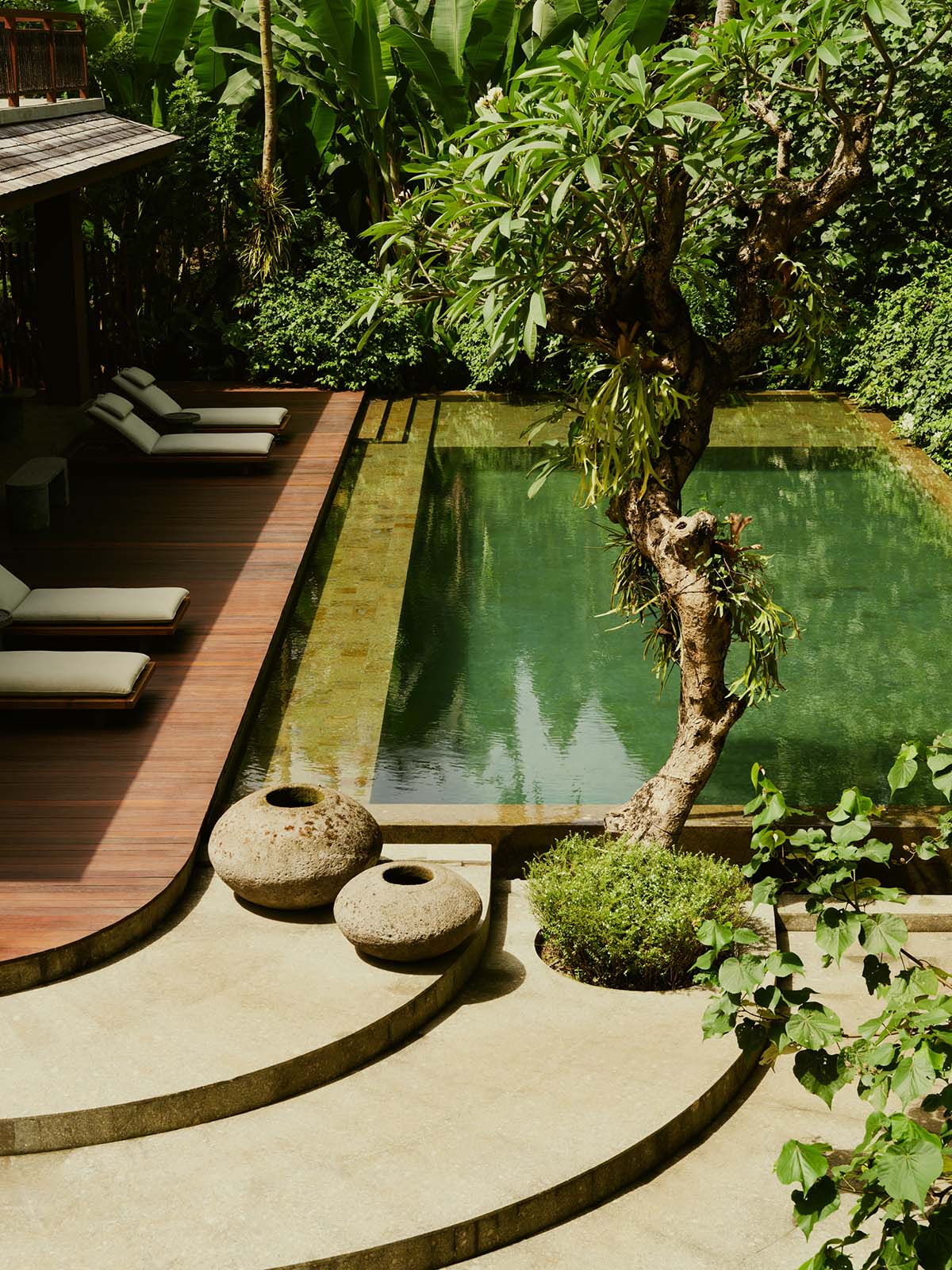
Image courtesy of Alexis Dornier
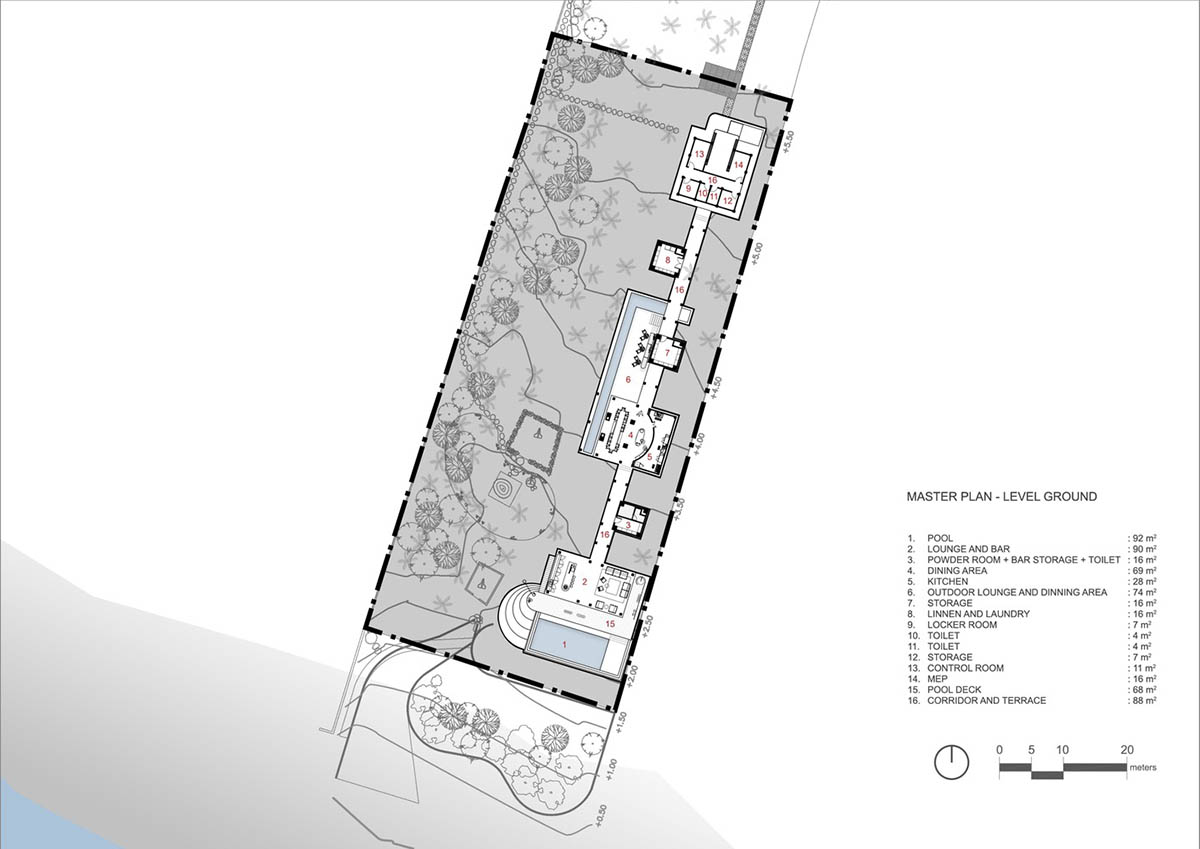
Master plan-ground floor plan
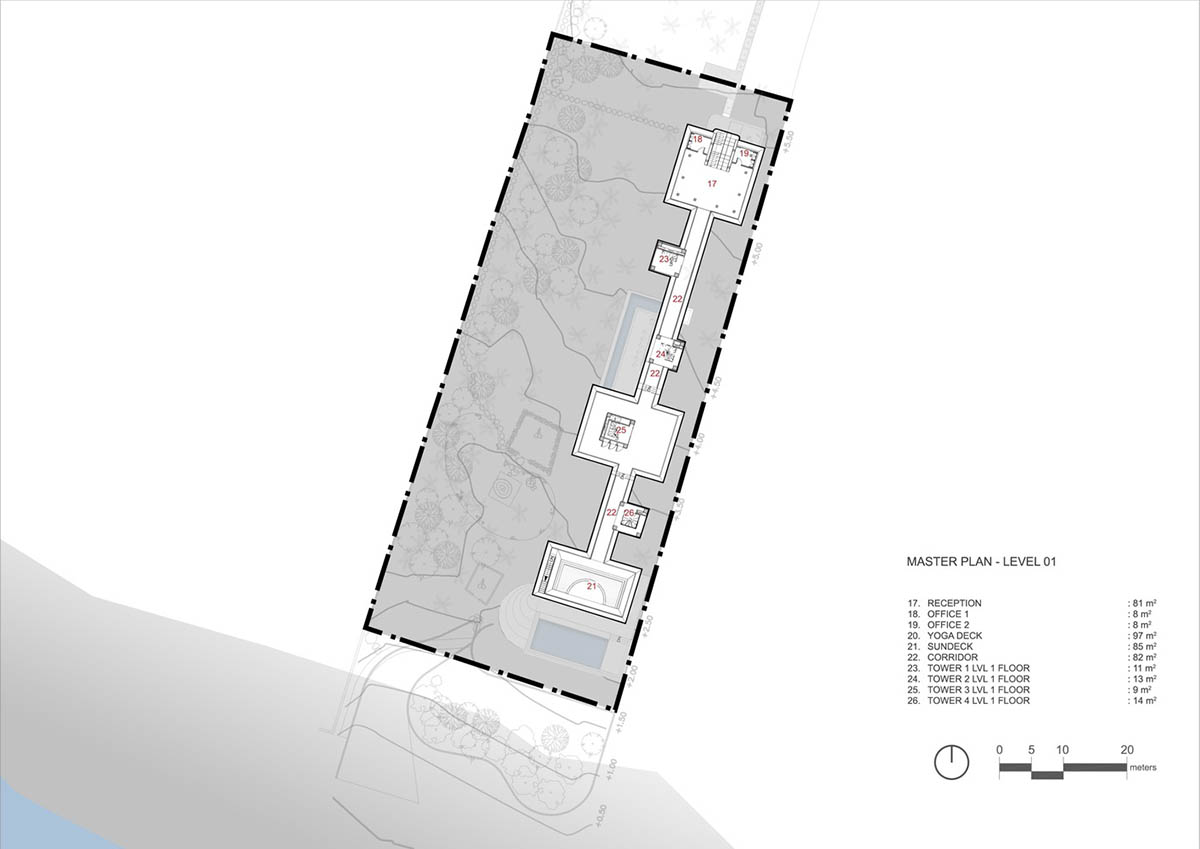
First floor plan
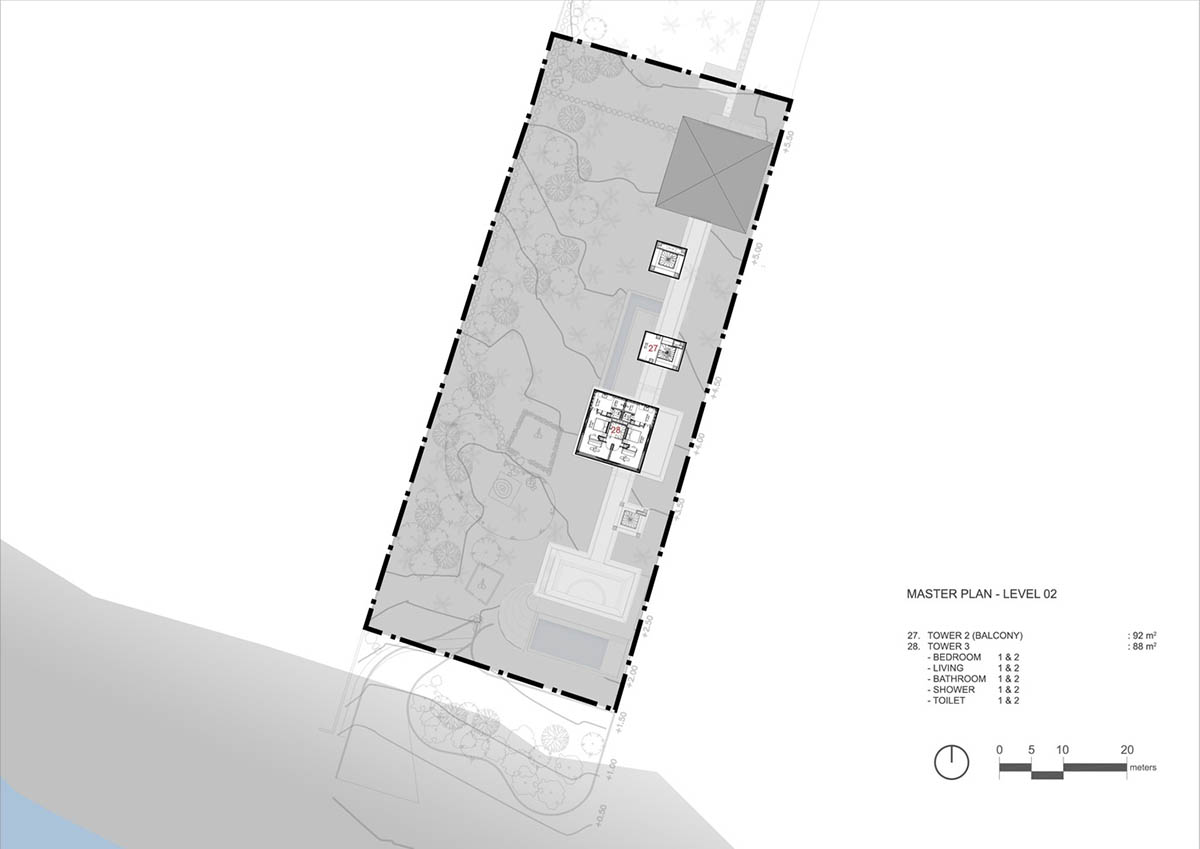
Second floor plan
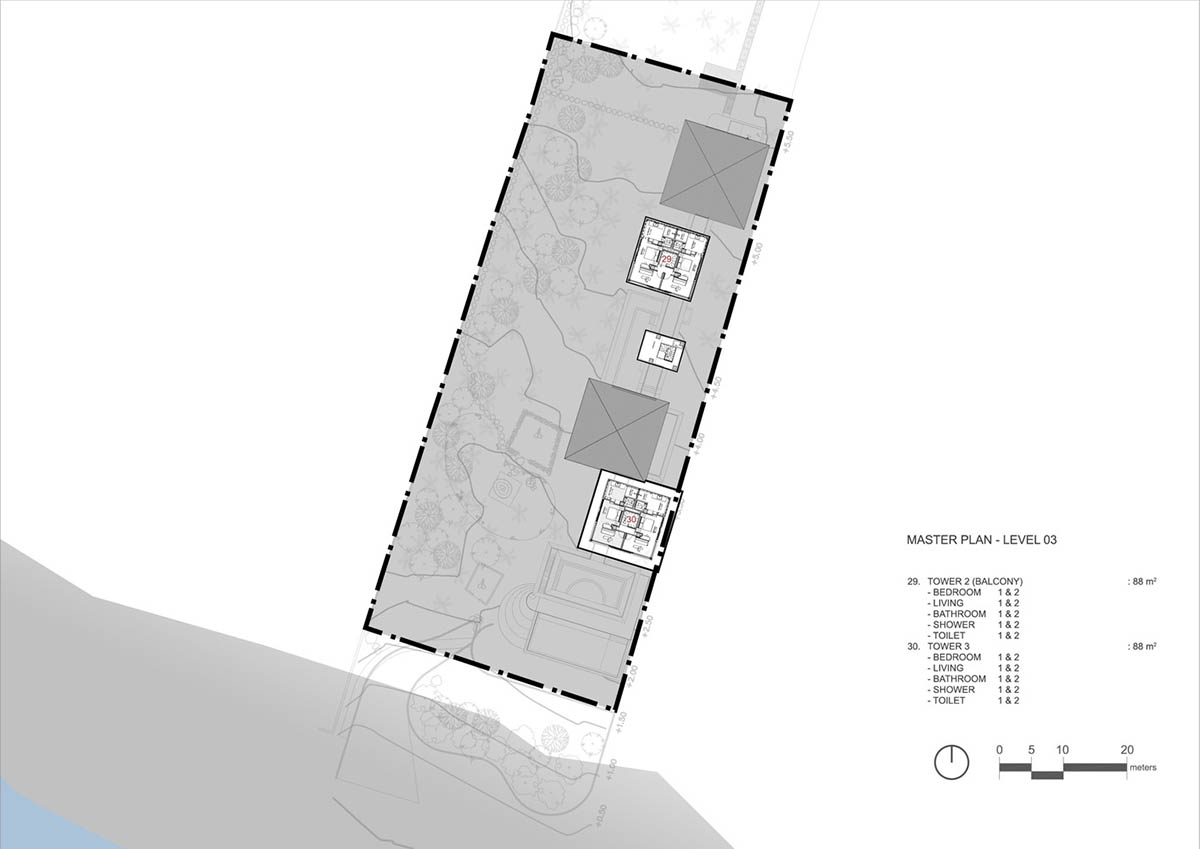
Third floor plan
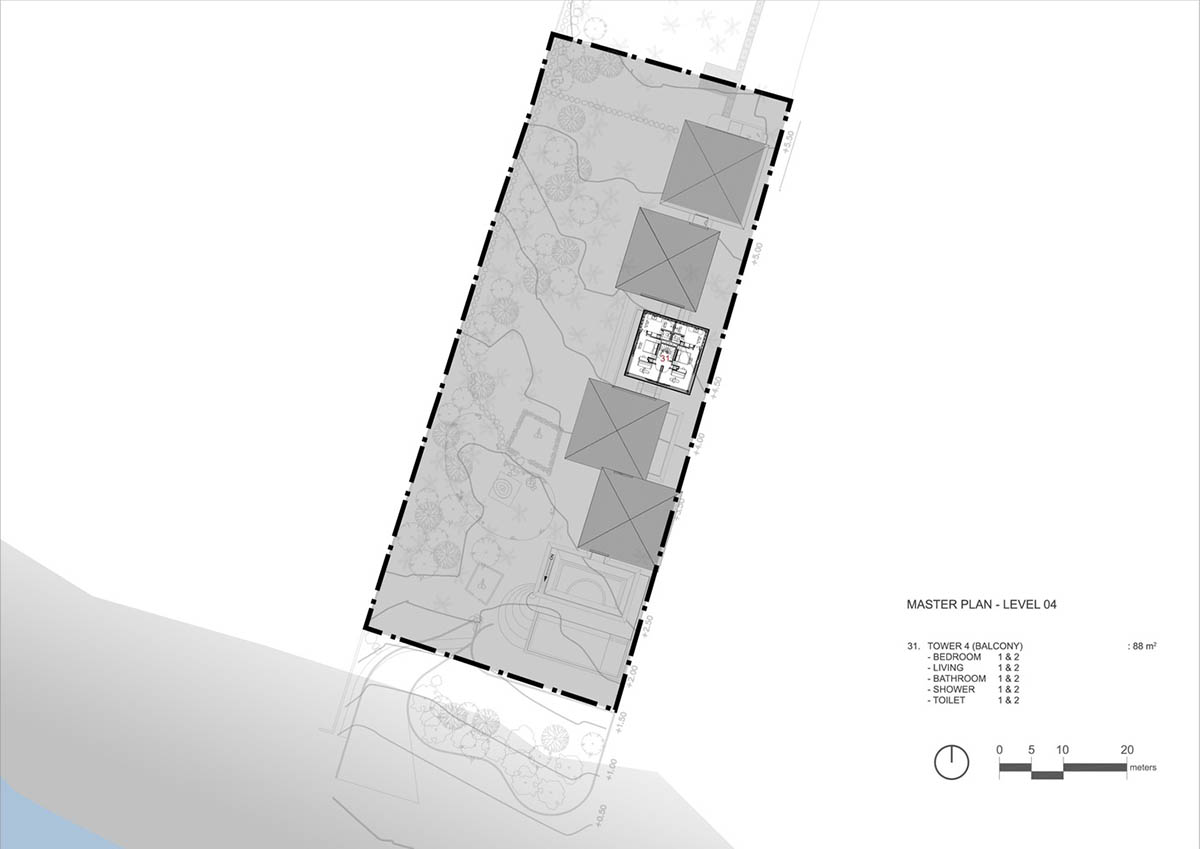
Fourth floor plan
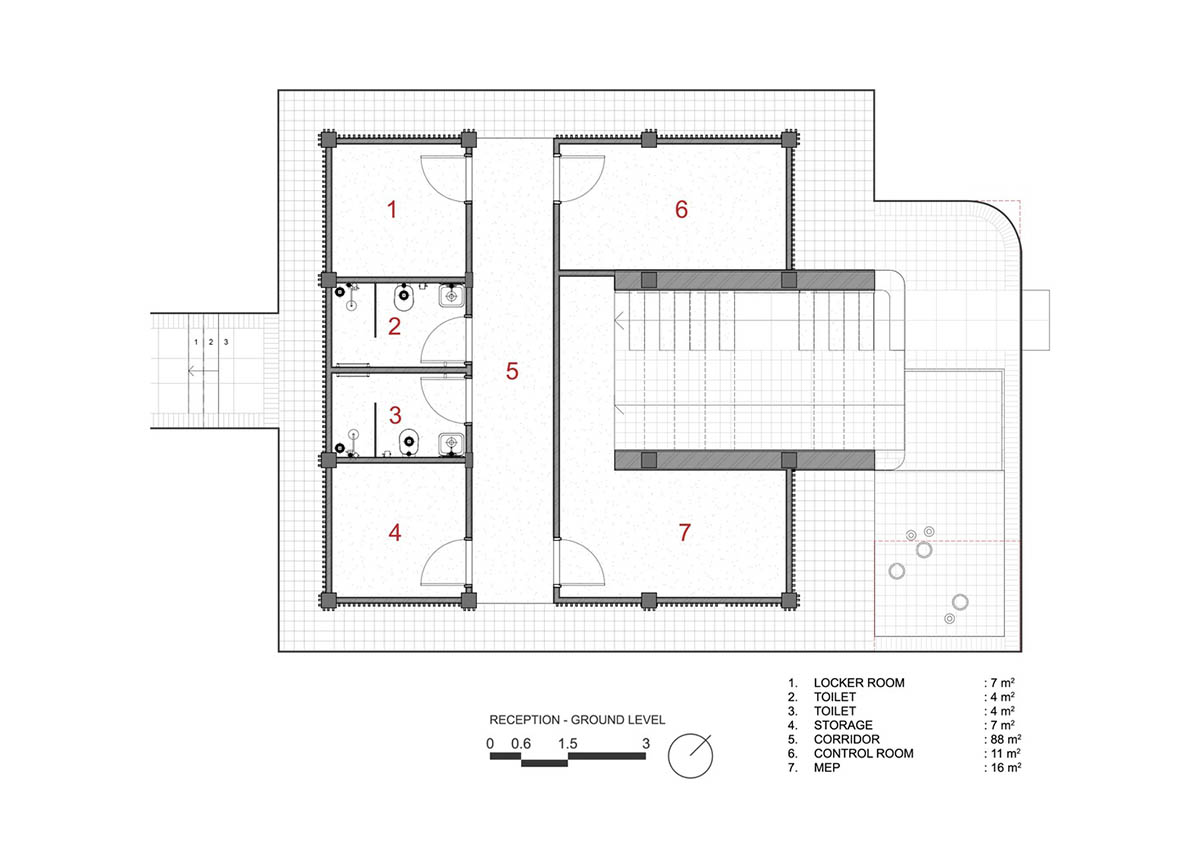
Ground floor plan - reception
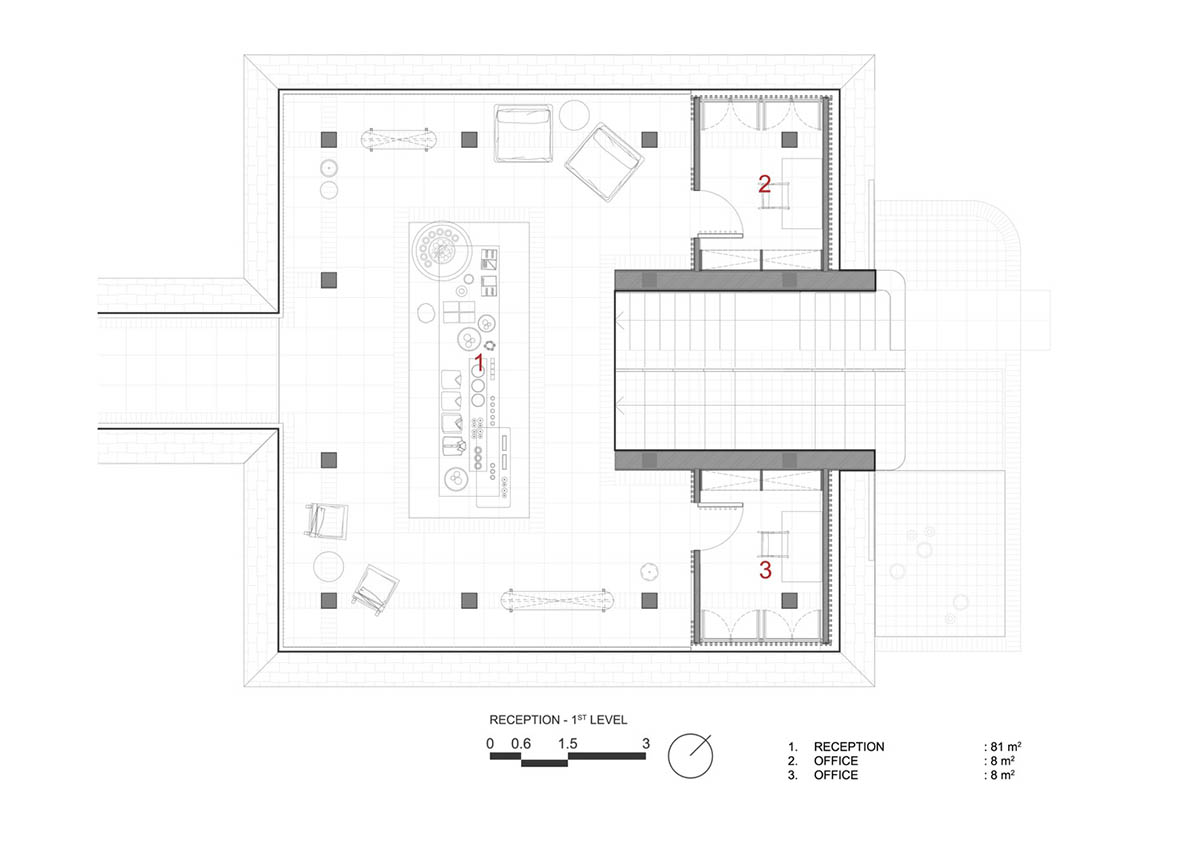
First floor plan - reception
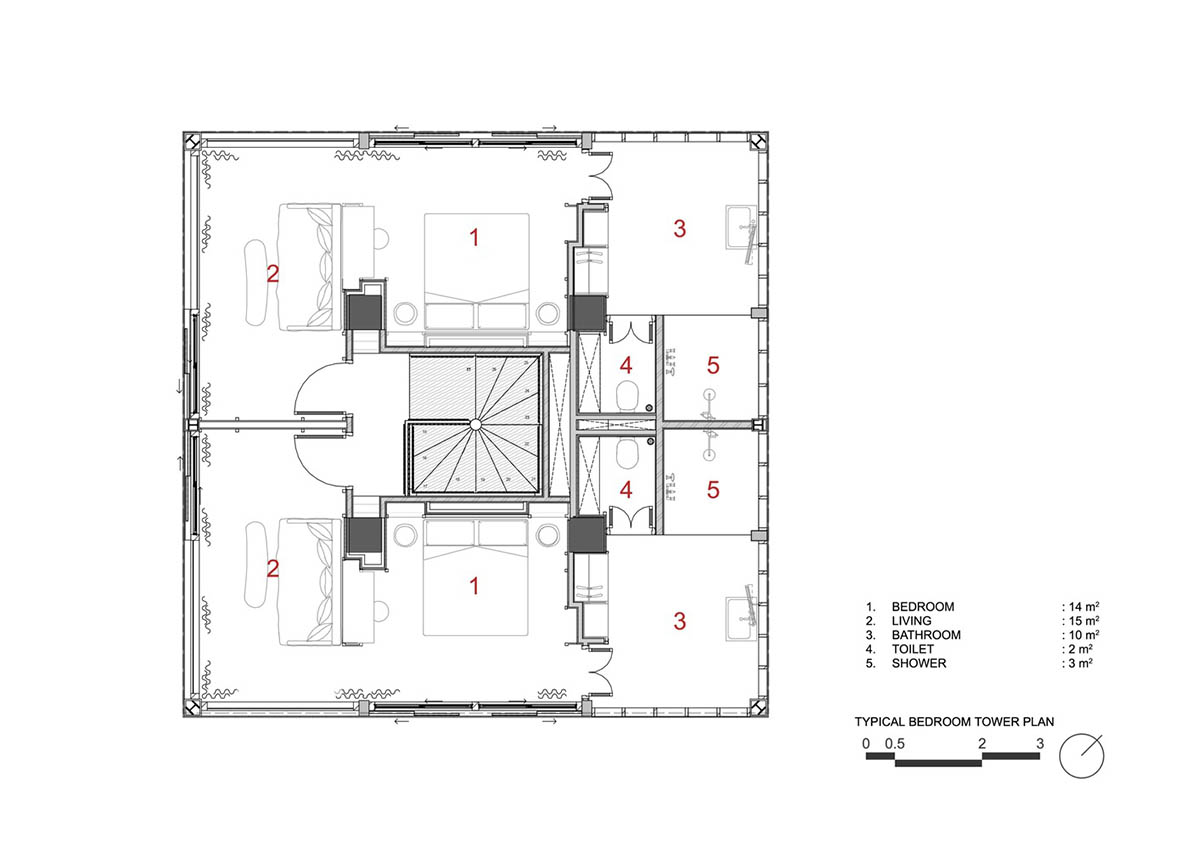
Typical bedroom floor plan
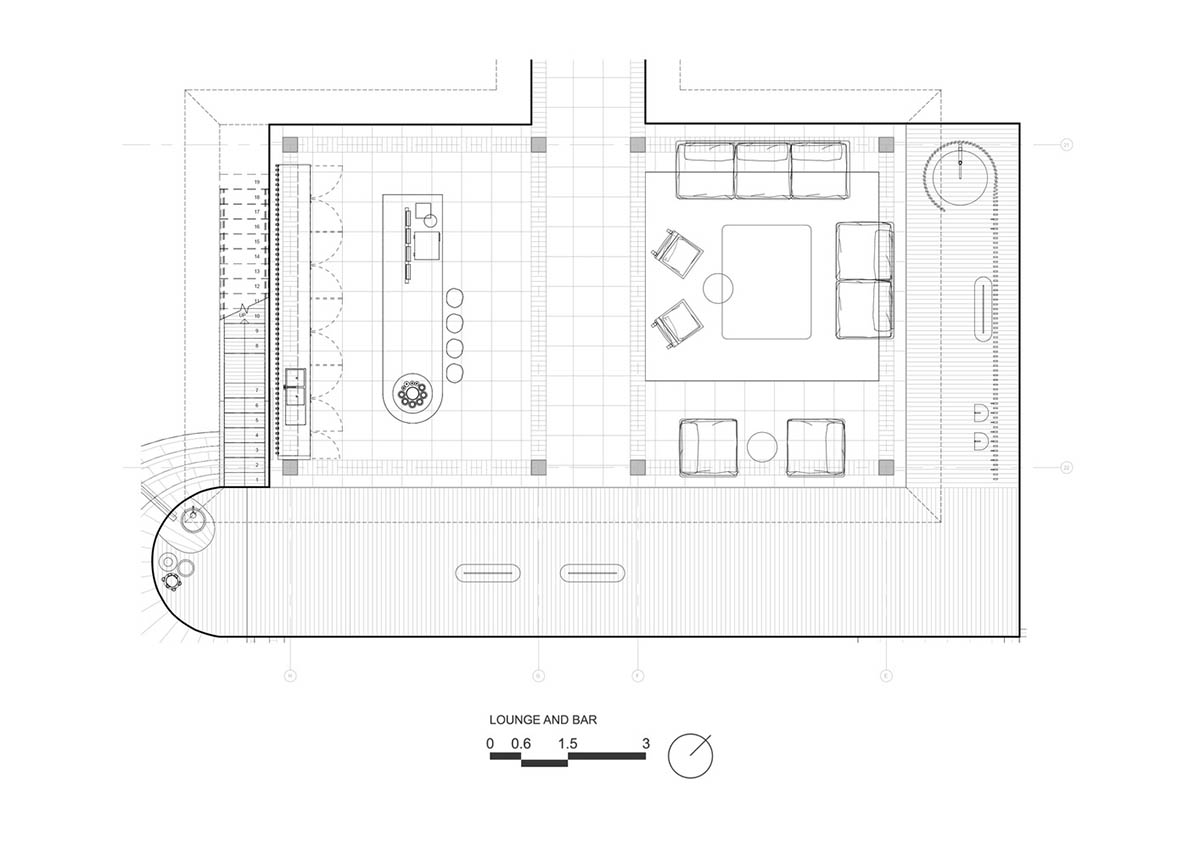
Lounge and Bar floor plan
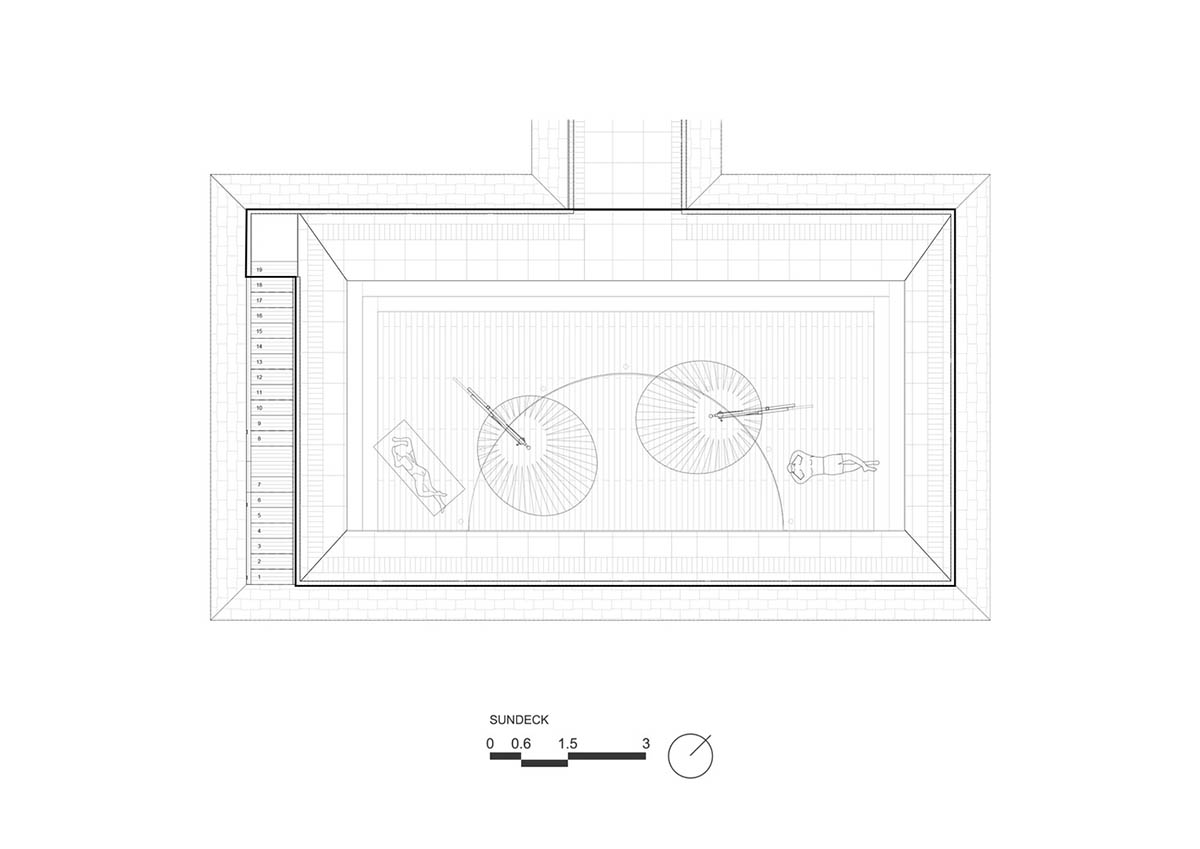
Sundeck floor plan
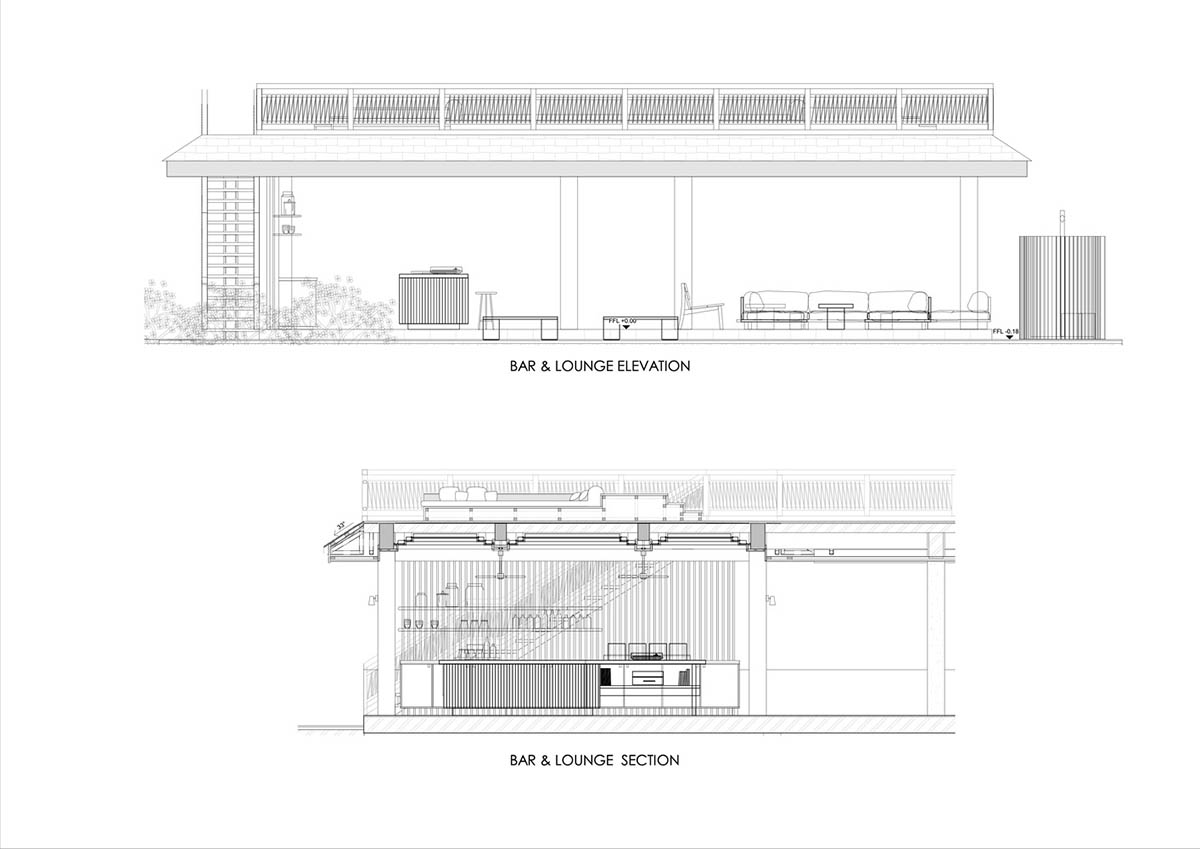
Bar and Lounge elevation and section
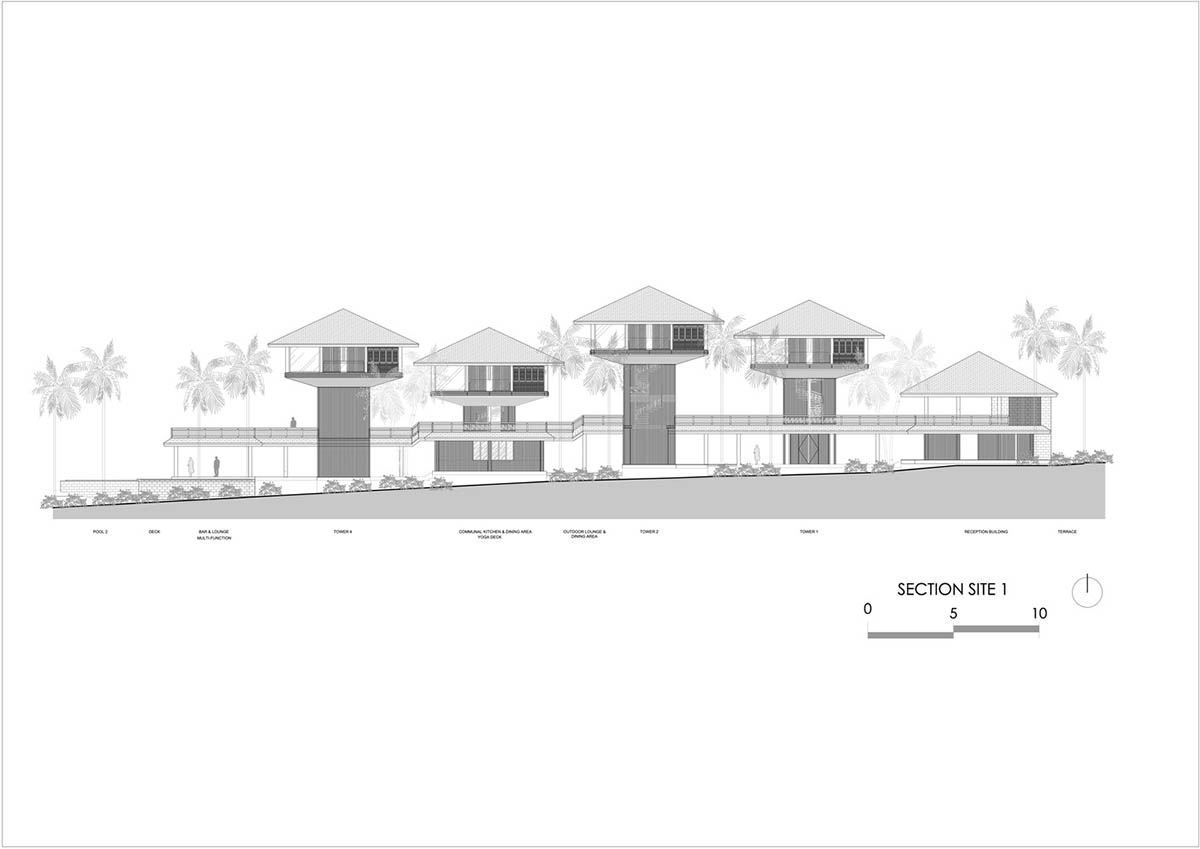
Site section
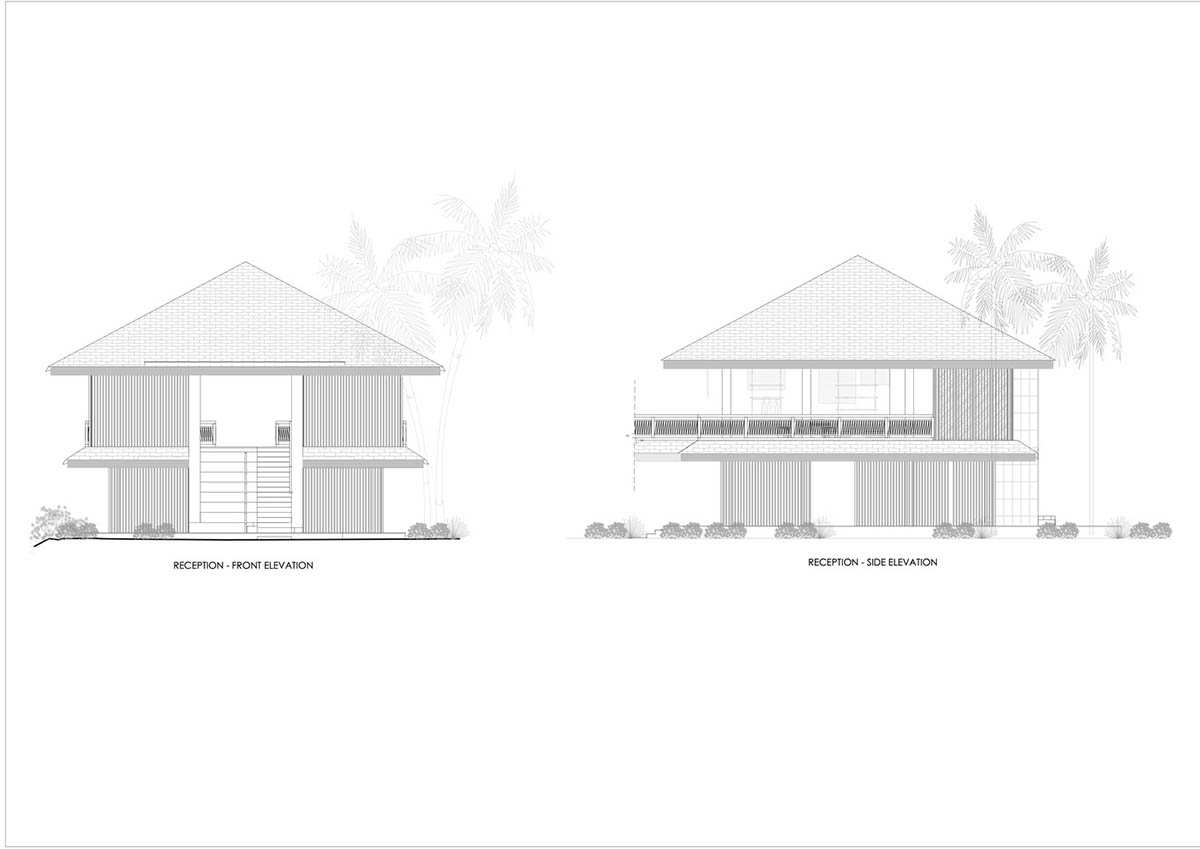
Reception front and side elevation
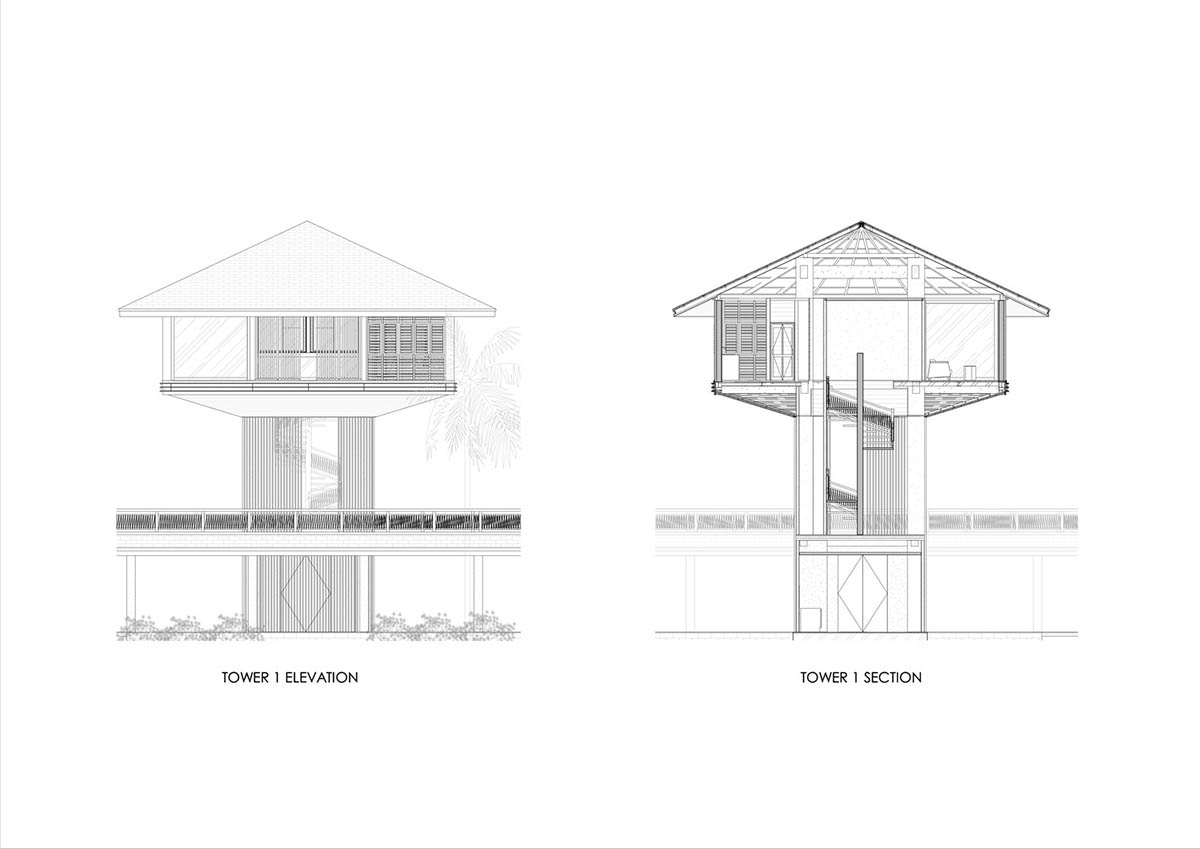
Tower 1 elevation and section
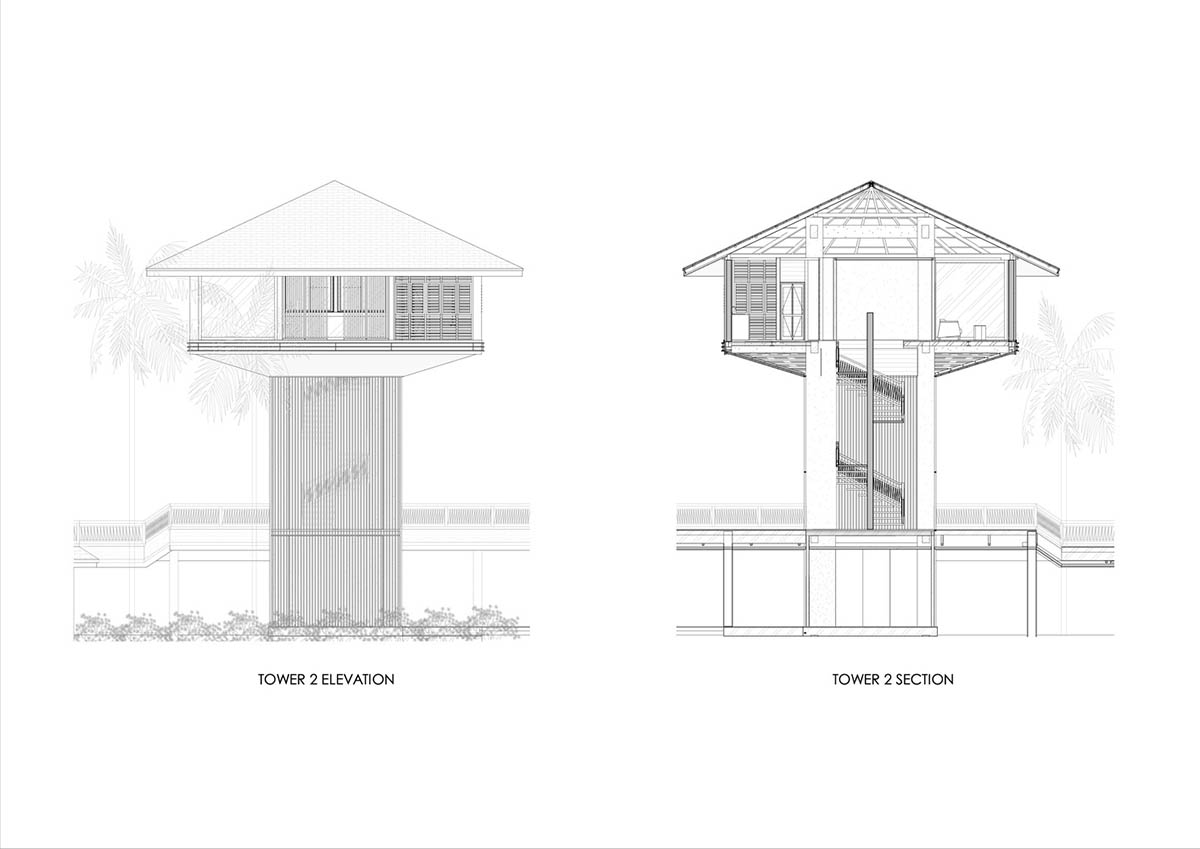
Tower 2 elevation and section
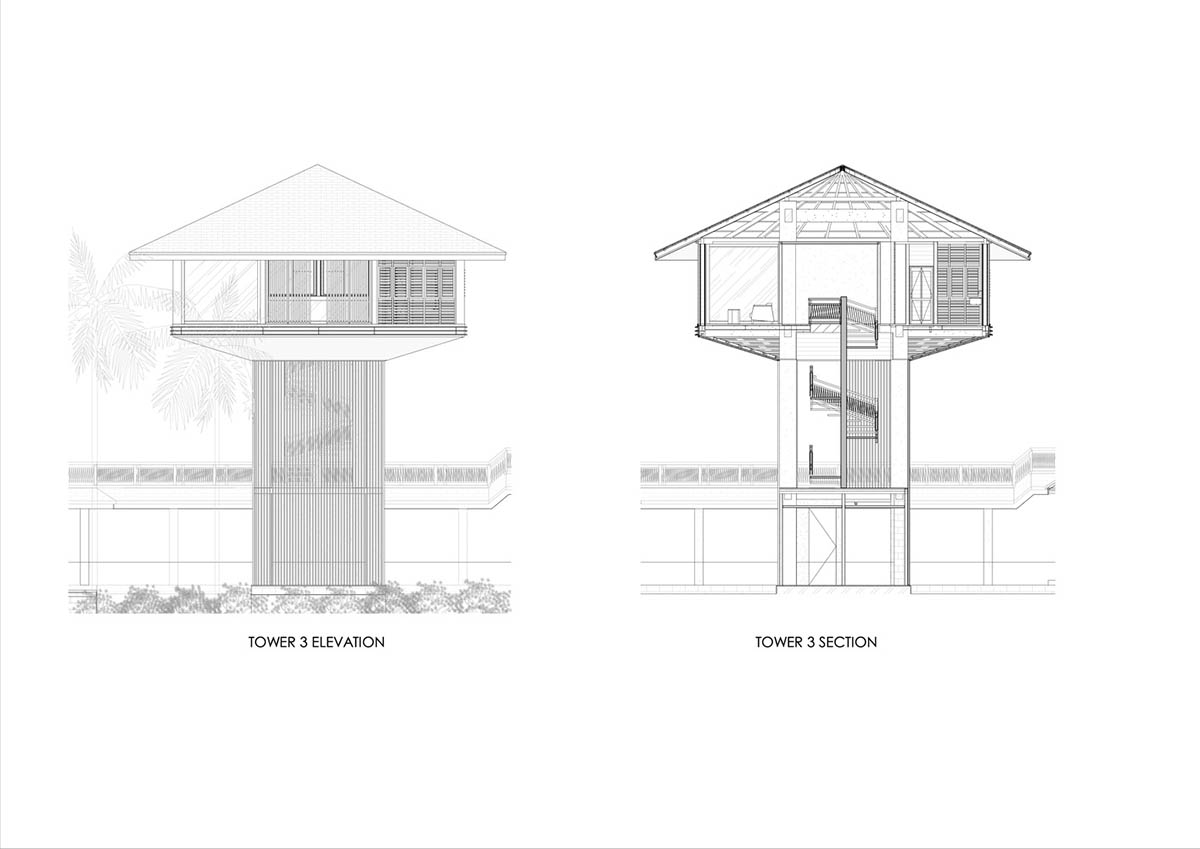
Tower 3 elevation and section
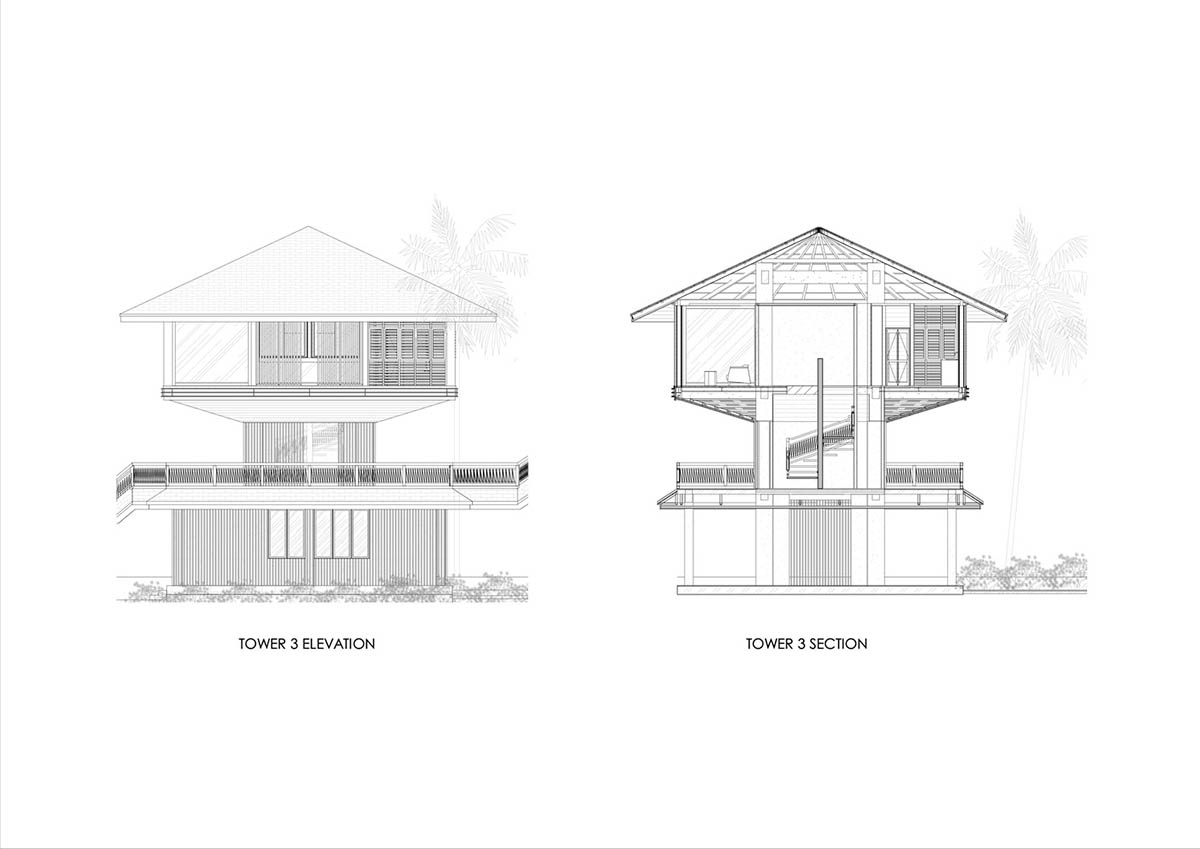
Tower 1 elevation and section
Bali-based practice Alexis Dornier was founded in 2013 by Alexis Dornier. The firm's projects reformulates a design aesthetic that "mediates between elements of tropical modernism and industrial architecture with an underlying ambition for formal and tectonic innovation."
Studio Jencquel was founded in 2011 by Maximilian Jencquel. The studio's philosophy is based on a harmonious composition through architecture, furniture and interior design.
Project facts
Project name: Lost Lindenberg Guest Houses
Architectural team: Alexis Dornier & Studio Jencquel
Interiors and Landscaping: Studio Jencquel
Location: Jl. Ngurah Rai, Pekutatan, Kec. Pekutatan Kabupaten Jembrana, Bali, Indonesien
Opening date: 15th of July 2022
Brand: Lindenberg
Operational partner: May Hotels, Jan Seelen, Sensorial Management Group, Stijn van Leeuwen
Construction management: Bali Construction
Size: 8,440m2
Top image courtesy of Alexis Dornier.
All images © Robert Rieger unless otherwise stated.
All drawings © Alexis Dornier & Studio Jencquel.
> via Alexis Dornier
