Submitted by WA Contents
Earth colors and geometric components form private clubhouse designed by AD ARCHITECTURE
China Architecture News - Aug 24, 2022 - 13:22 5521 views
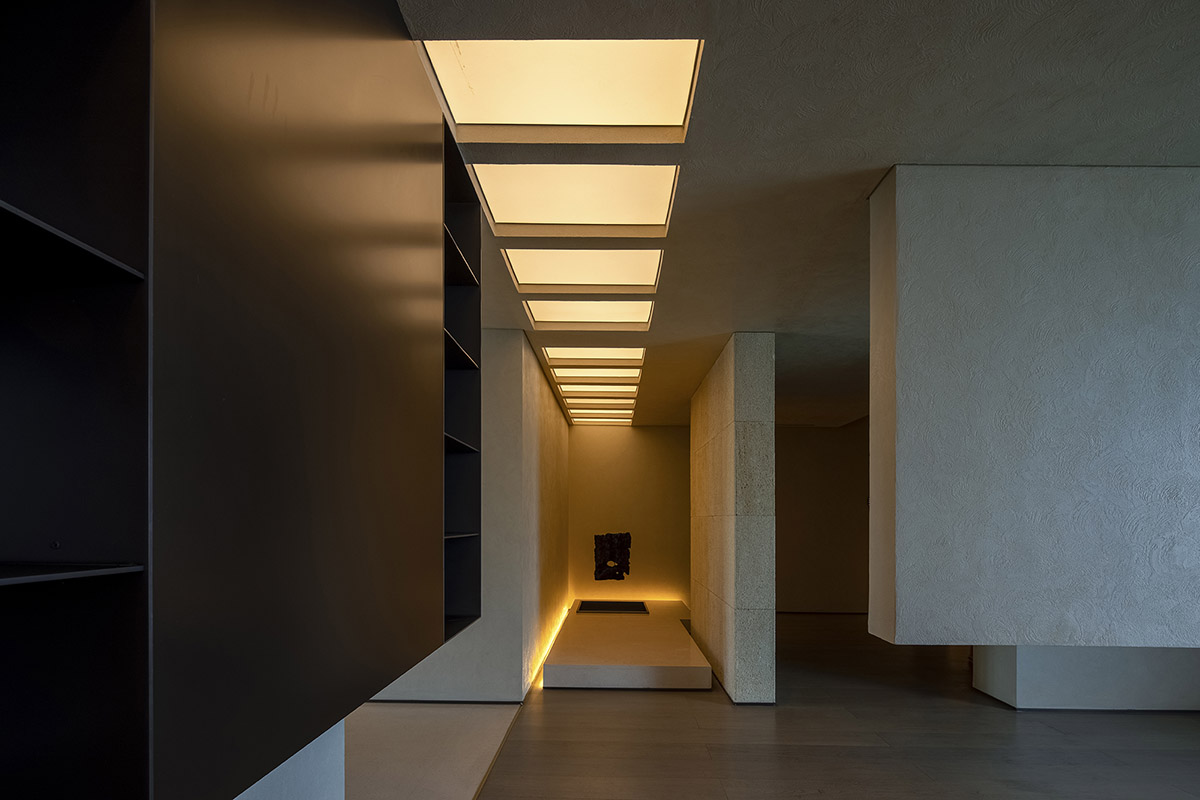
Chinese architecture and design practice AD ARCHITECTURE has designed a private clubhouse featuring earth colors and geometric components with tunnel-like spaces in Shenzhen, Guangdong, China.
Named Fietser International Private Clubhouse, the 1,000-square-metre interior incorporates natural hues and materials, including stone, wooden flooring, handmade paint and wooden veneer.
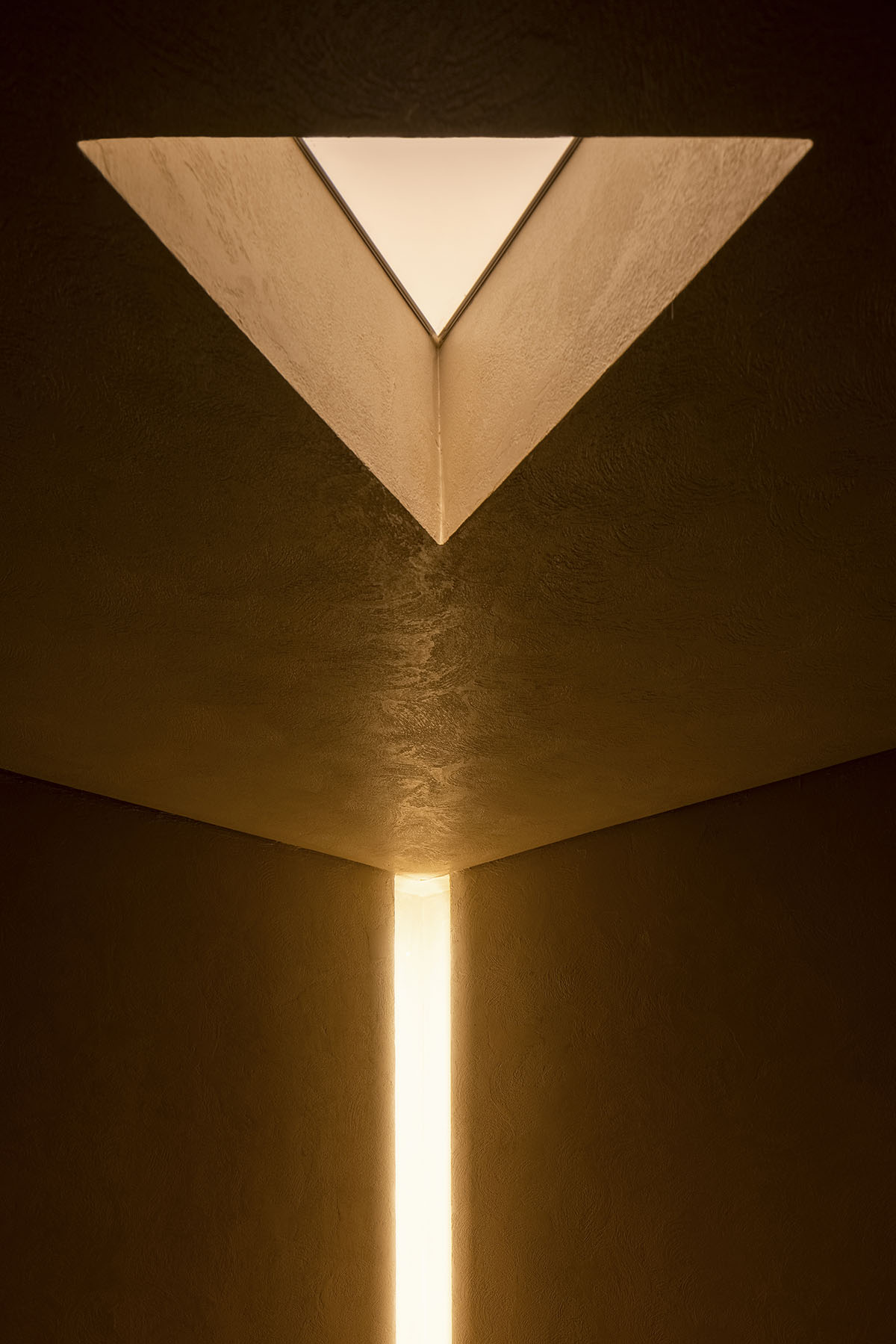
"We are creating some visible illusions, including conflict between the falling and the floating, dialogue between roughness and smoothness, coexistence of freedom and order, and asymmetrical symmetry. Through these illusions, emotion and rationality complement each other in the space. What AD ARCHITECTURE seeks is a kind of quietness in the bustling city, as well as harmony between opposites," said Xie Peihe, Chief Designer of AD ARCHITECTURE.
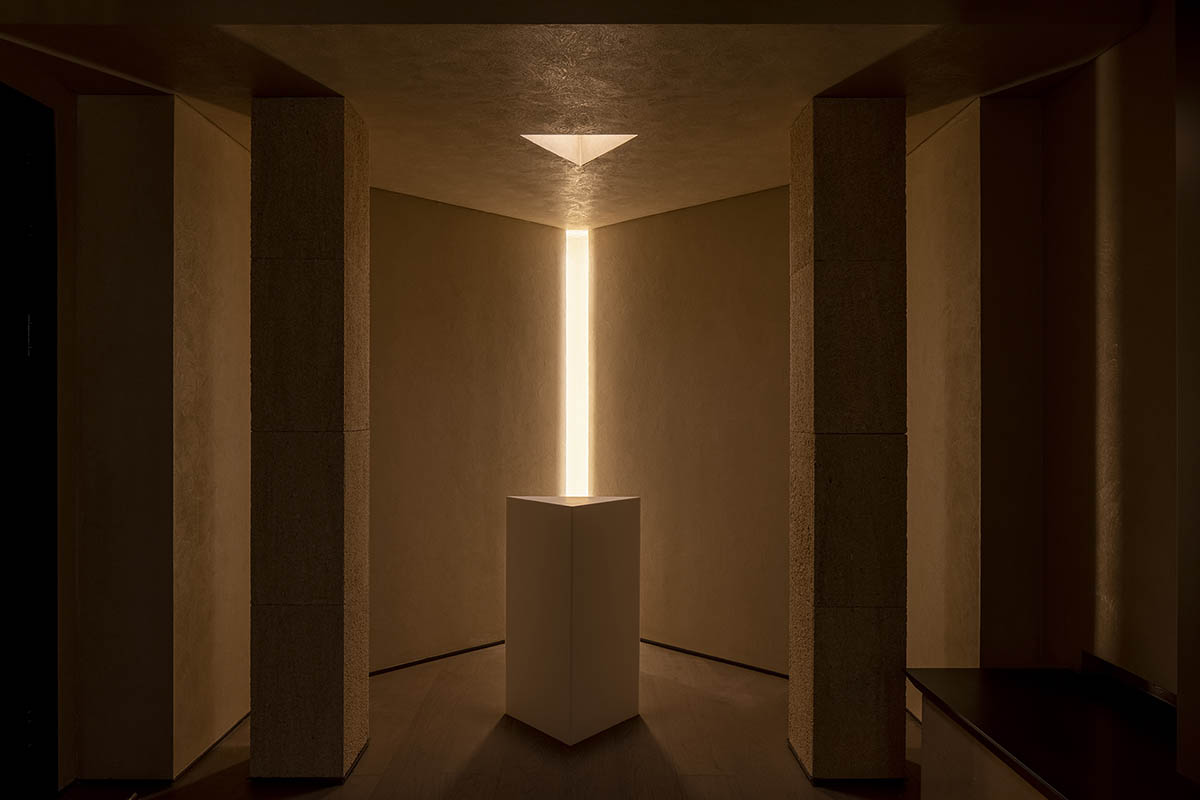
Background
Fietser International Private Clubhouse is a socializing venue for elites in the financial sector in Shenzhen. The design goal is to create a tranquil spatial environment for interaction and bring users closer together.
Clubhouse is a venue for reception and negotiation, yet also emphasizes privacy. It is a container at first. Through the interaction with users, it transforms into a place with both certainty and uncertainty. The space is enriched with freedom and accidental stories when people's communication and purposes arise here, though its form is fixed. These spatial potentials are exactly what AD ARCHITECTURE tries to unlock.
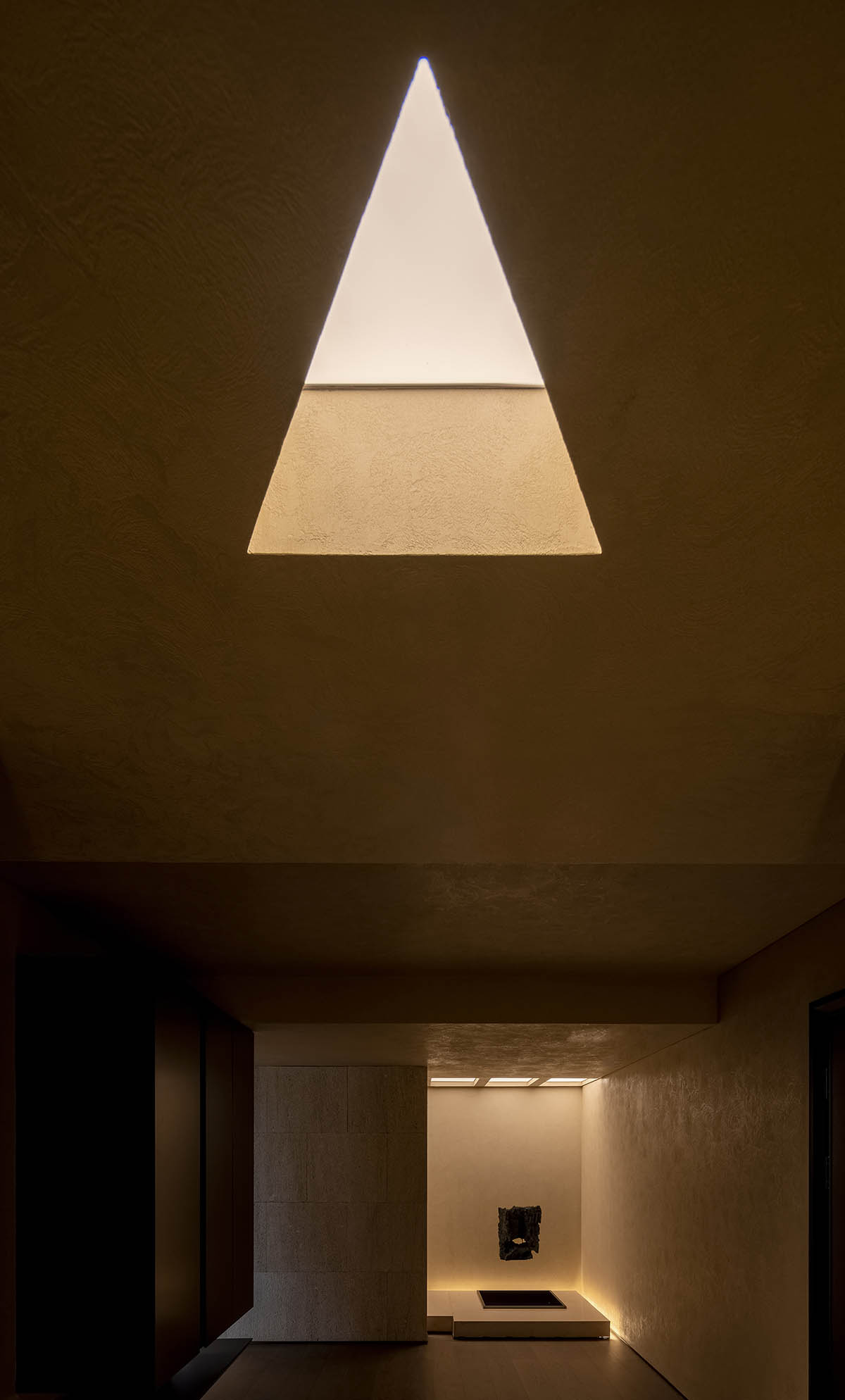
Irrelevant correlation
Spatial functions are performed inadvertently. The design gives way to the process when stories unfold in the space, to shun undesired disturbance. In such a harmonious space, users feel surprisingly comfortable while socializing with others.
Here, objects encounter light in a subtle way. Light and objects are mutually dependent, both of which are neither independent systems nor opposites. Although its form cannot be altered by functions, the space plays the role of light maker. The light plays with objects, thereby triggering some fresh spatial emotions.
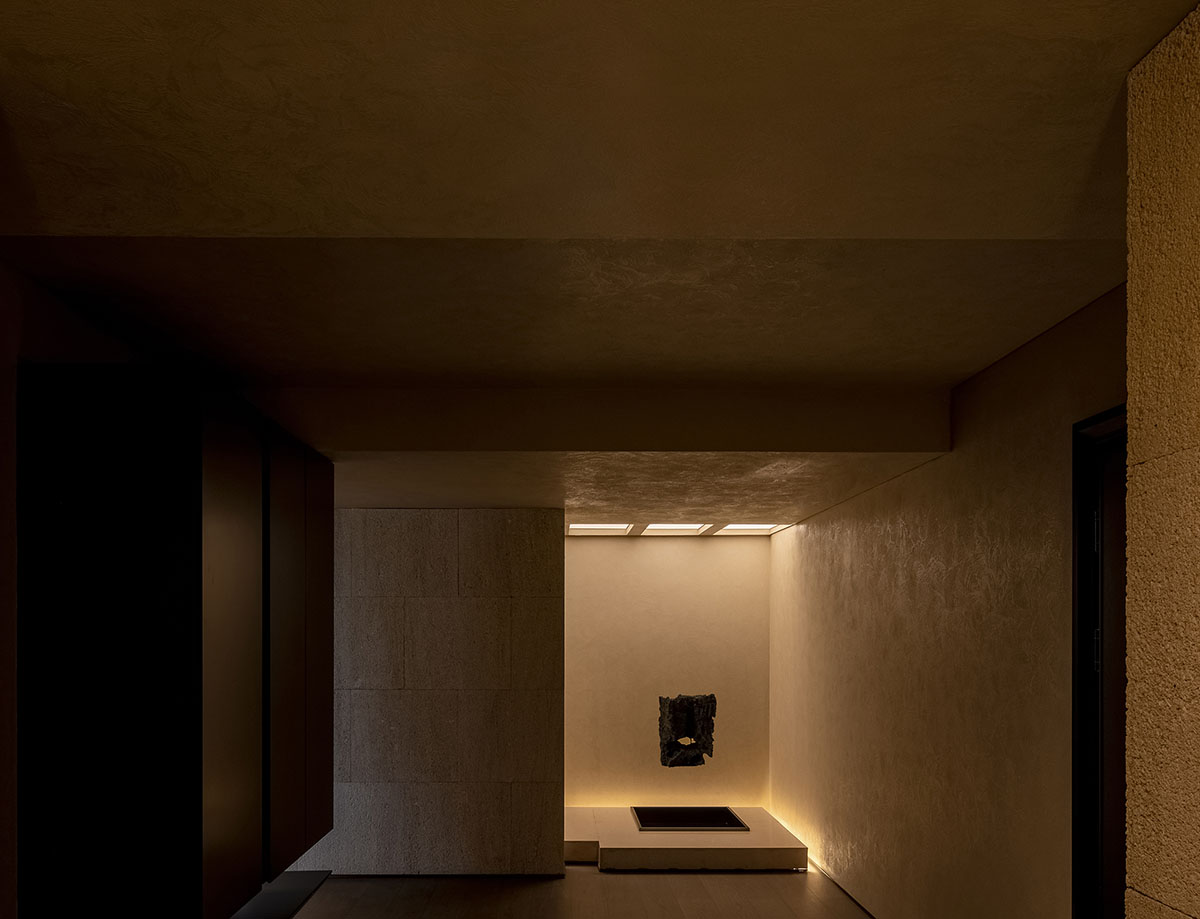
Uniqueness
Users may not be surprised by the design expressions with exclusive "neutrality". But details of spatial scenes seem to be able to evoke a tinge of pure sensitivity. AD ARCHITECTURE aims to invent a personalized private clubhouse on the basis of a "universal" concept.
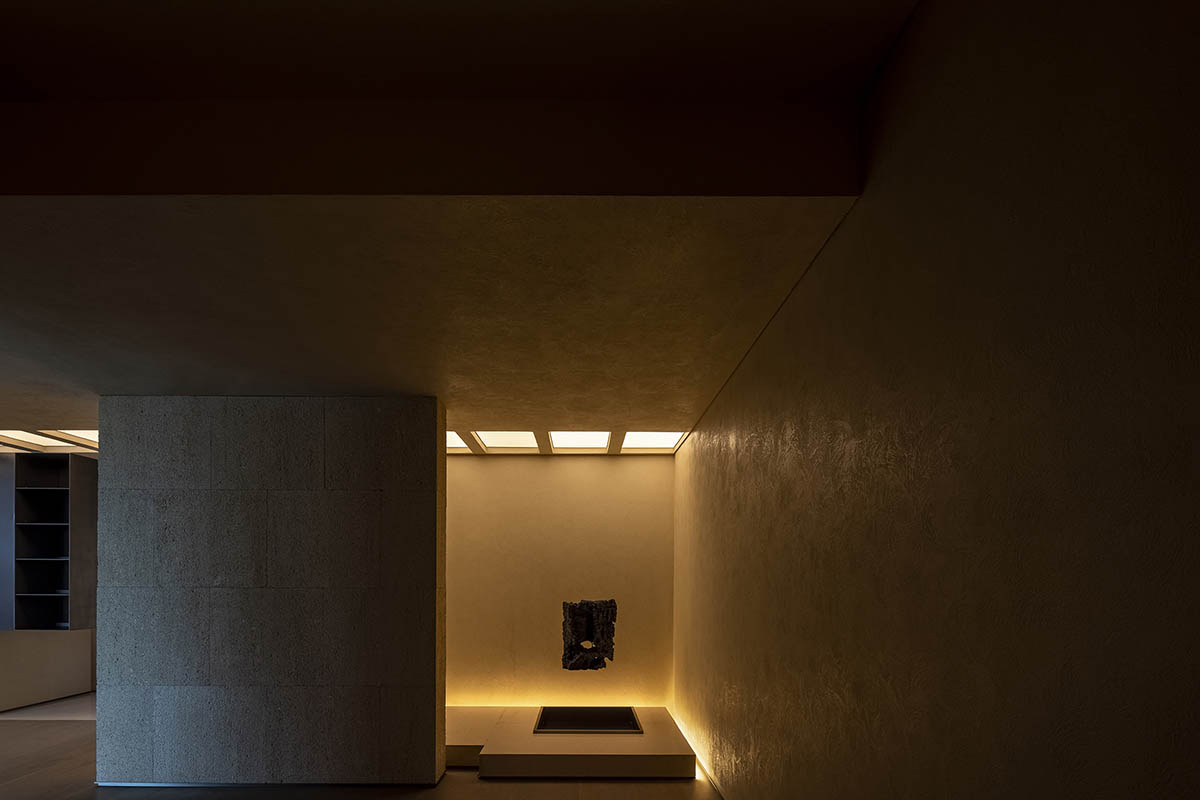
Explicit restraint
Three private rooms vertically connect three floors, effectively achieving an optimal balance between spatial privacy and independence. Explicitness is a common feature of contemporary reception spaces, expressing a yearning for higher spatial quality. It was a key point taken into account at the preliminary design stage.
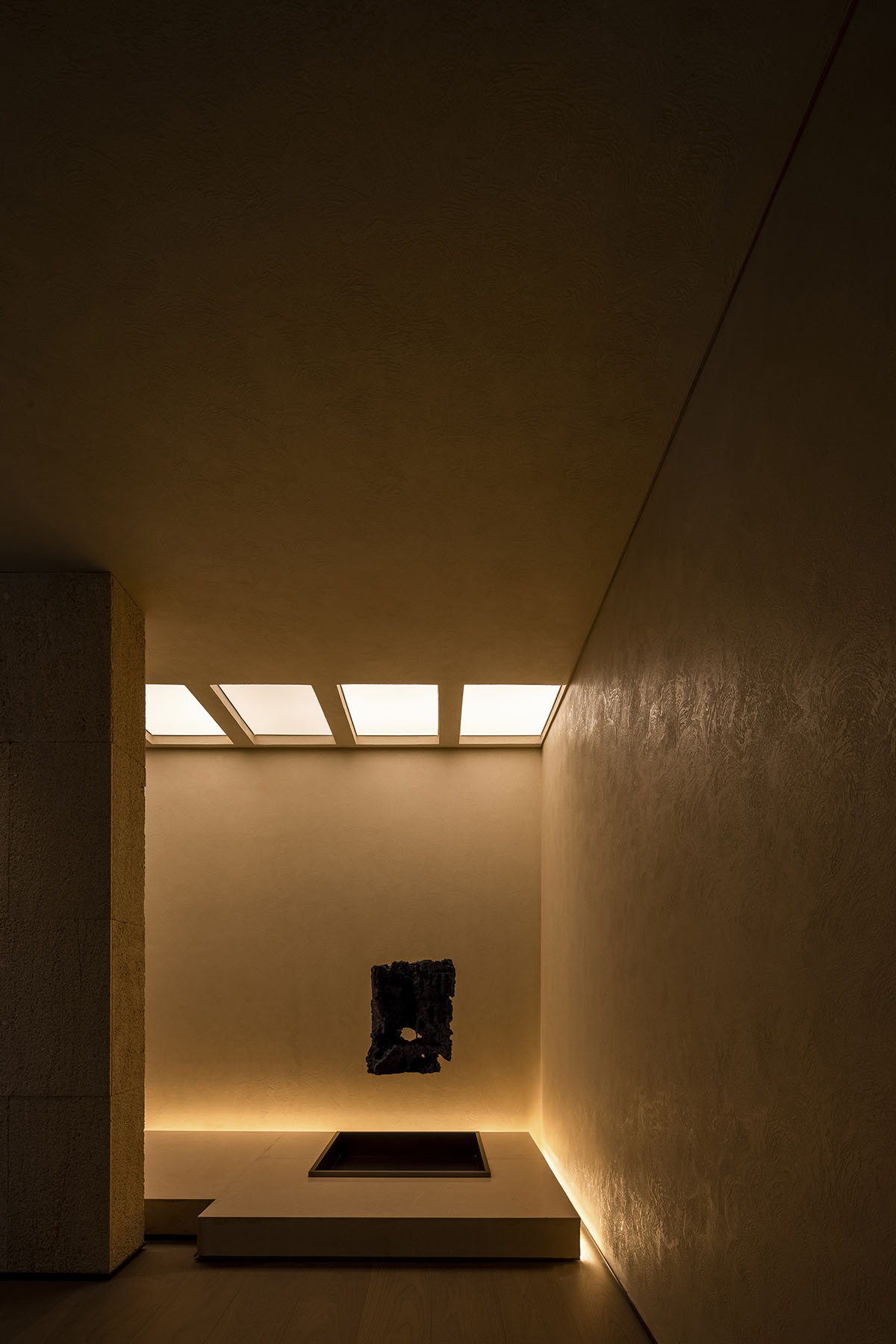
As approaching the project, AD ARCHITECTURE focused more on users' stories and inner experiences, than on merely functions or objects. The design team intended to create a comfortable space returning to nature, and articulate the pursuit of restraining emotional aesthetics.
Besides, the designers looked for underlying rules from natural light and materials, in a bid to enhance the space's attraction to users and thus let them feel closer with it unintentionally. The project's original design is a kind of innovative spatial exploration, with no intent to indicate a certain trend in the future.
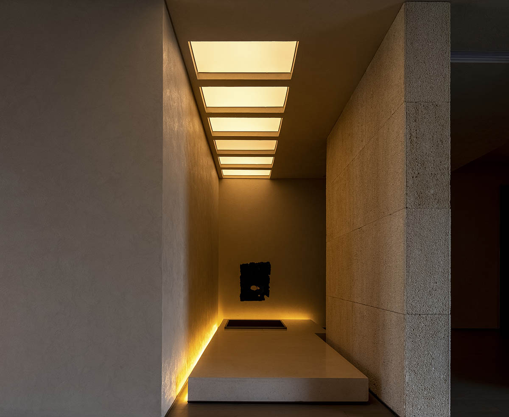
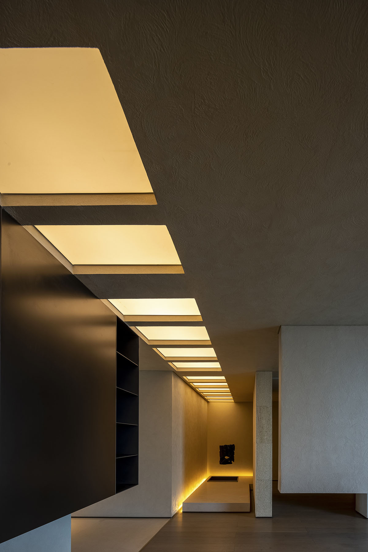
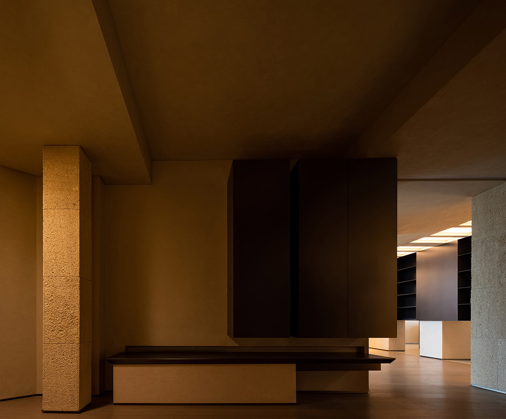
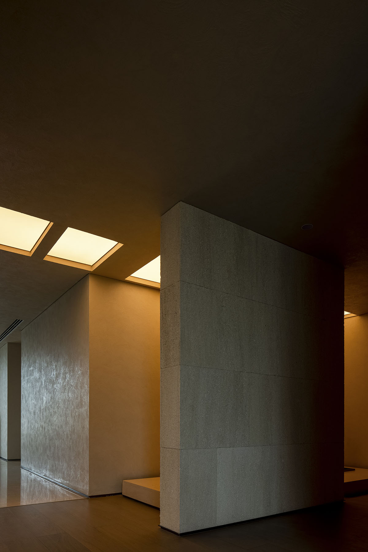
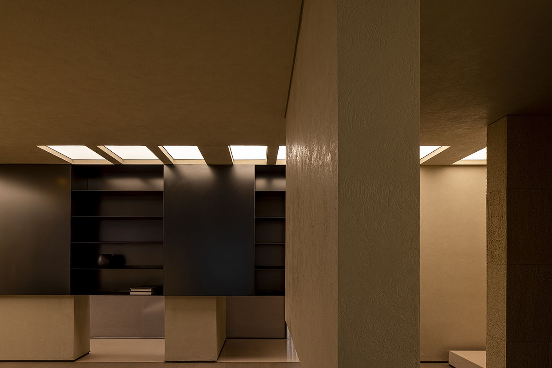
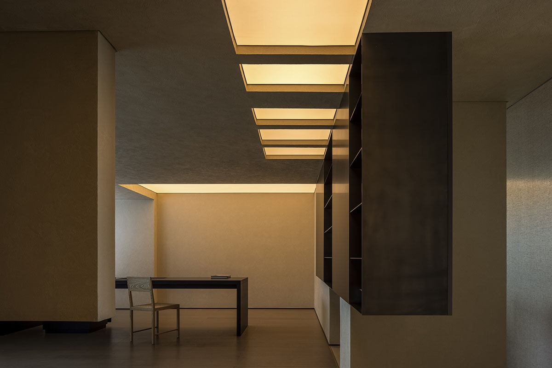
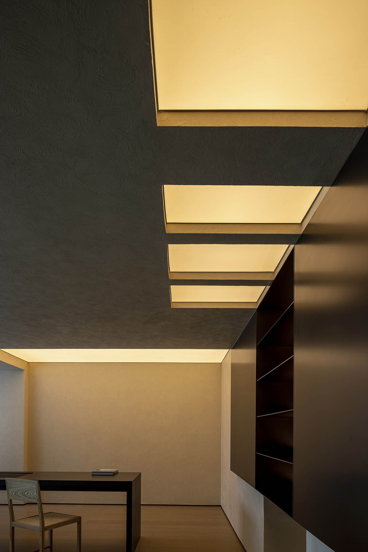
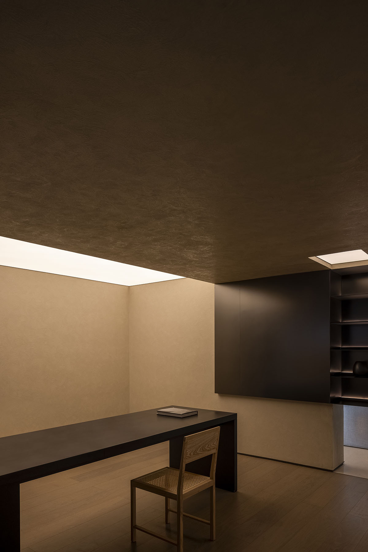

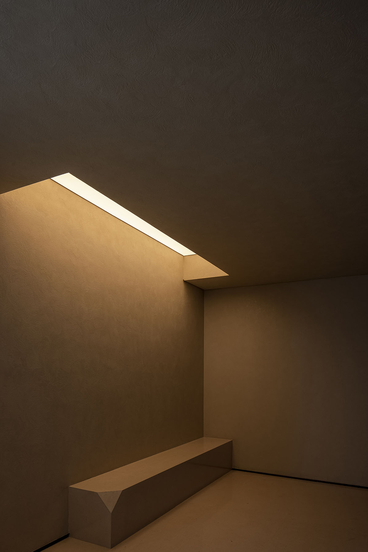
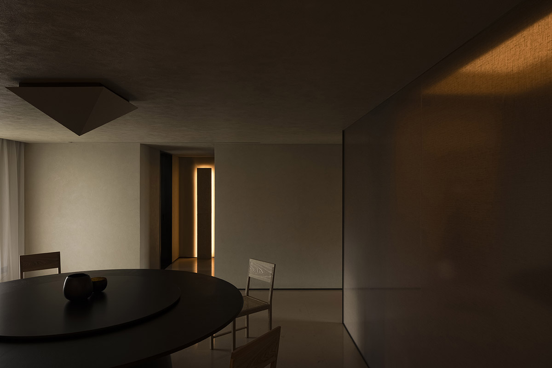
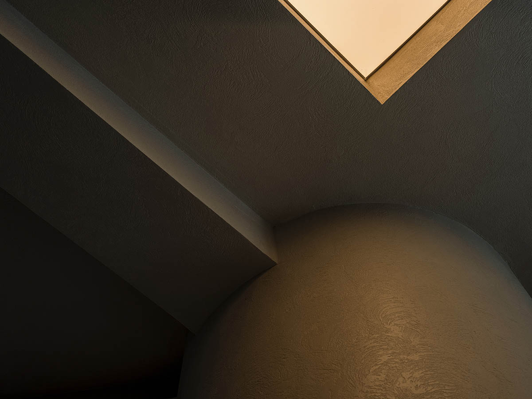

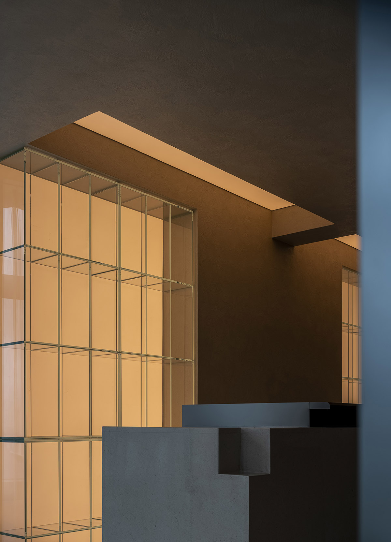
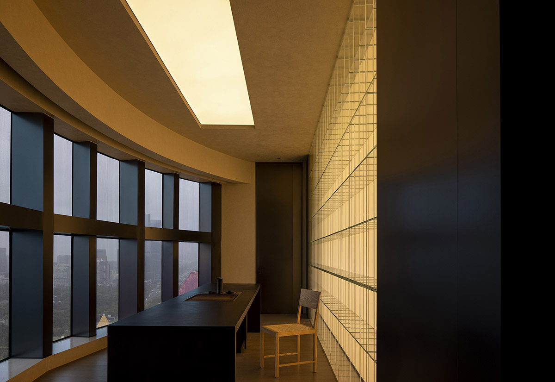
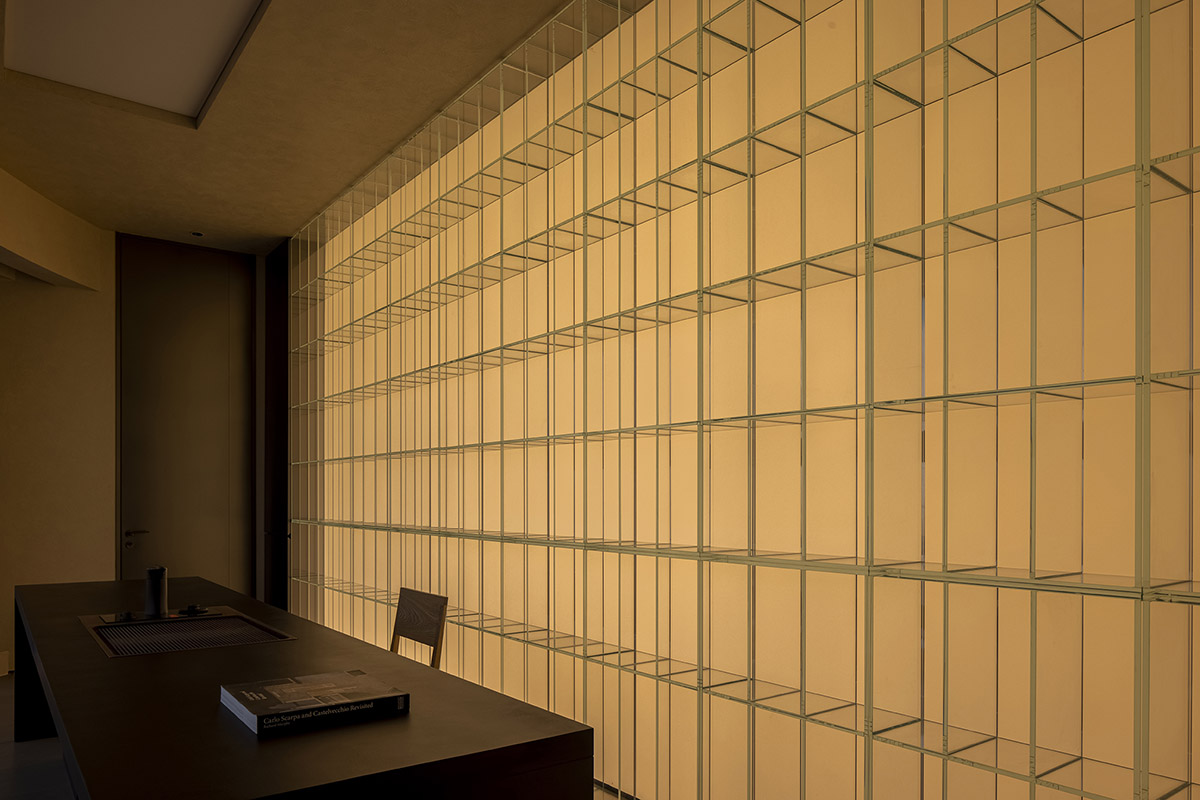
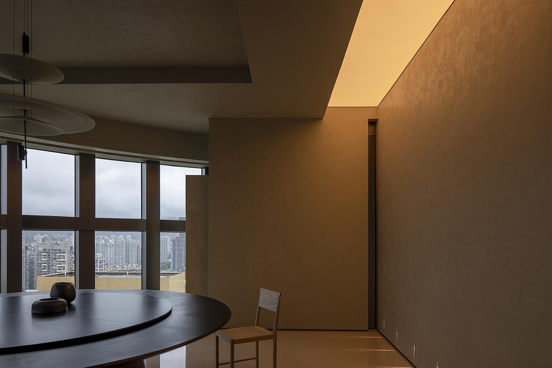
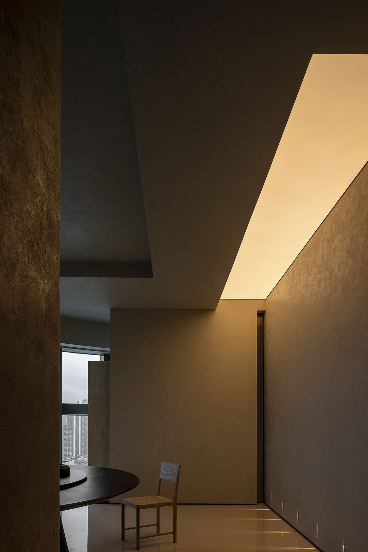
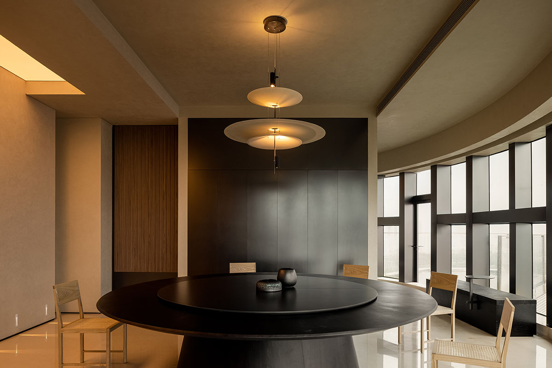
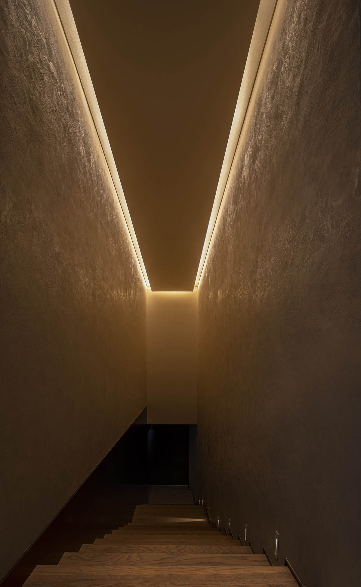
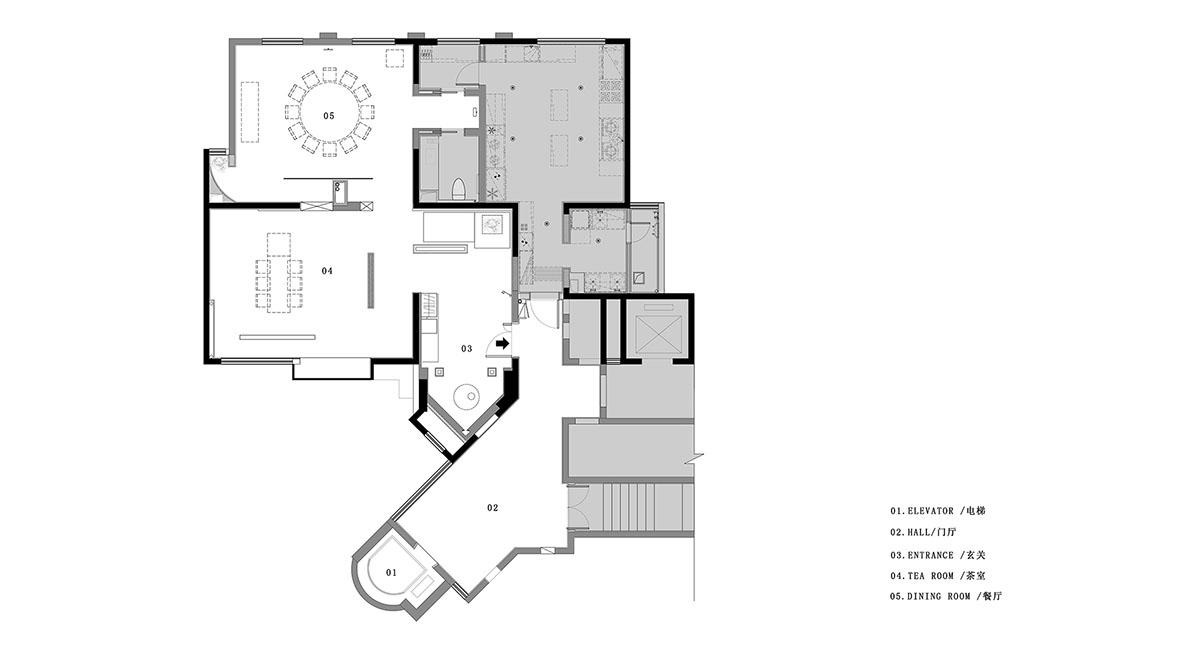
32 floor plan
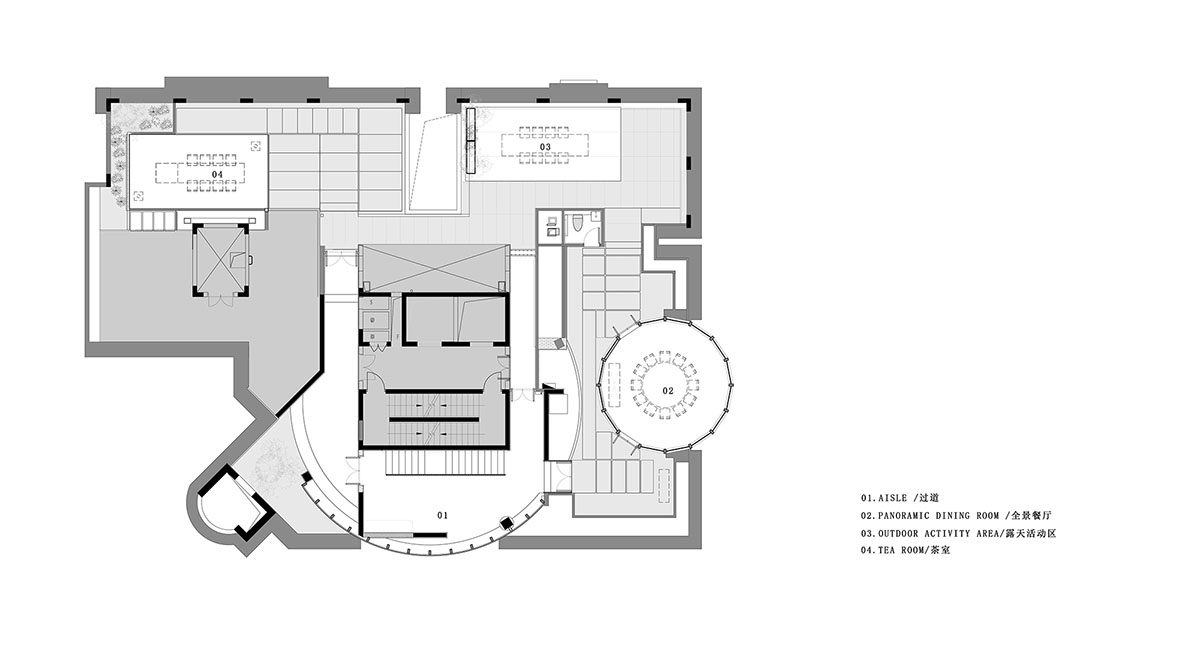
33 floor plan
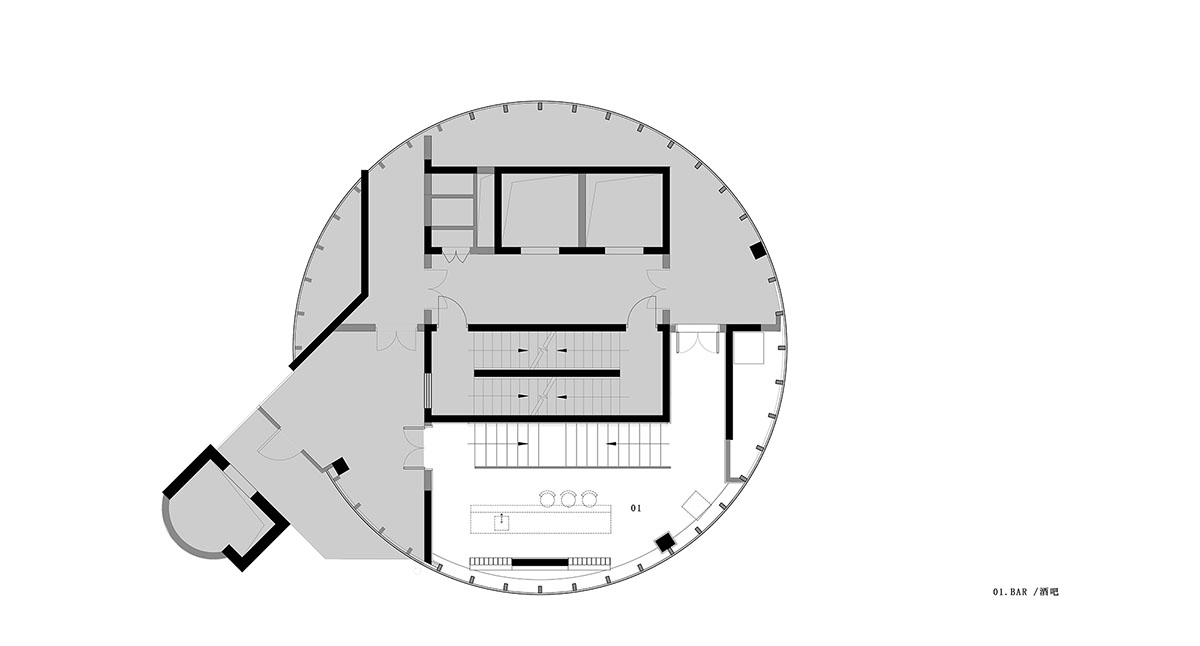
34 floor plan
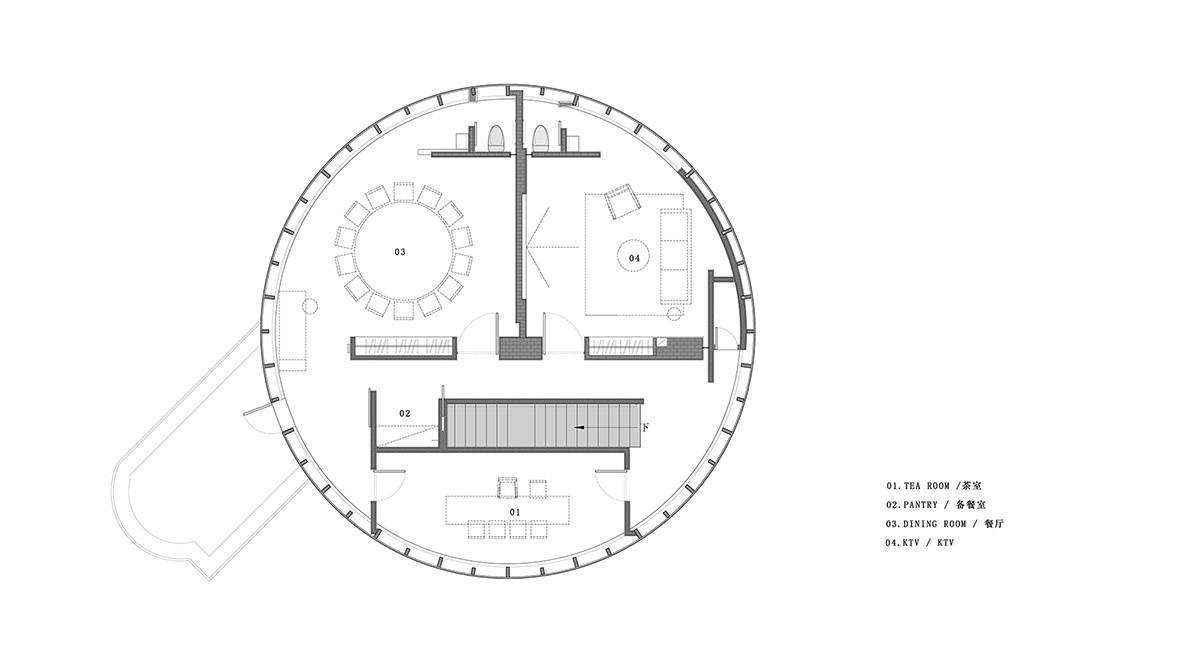
35 floor plan
AD ARCHITECTURE is Professional Member of World Architecture Community. The office won the WA Awards 10+5+X with four interior design projects, including Taste Of Dadong · Rhapsody, Shanghai, Chasing Light.
The studio recently completed the interiors of a restaurant in China and another restaurant, called Black Diamond, in Nanchong, China.
Project facts
Project name: Fietser International Private Clubhouse
Design firm: AD ARCHITECTURE
Chief designer: Xie Peihe
Design team: AD ARCHITECTURE
Location: Shenzhen, Guangdong
Area: 1,000 square meters
Main materials: stone, wooden flooring, handmade paint, wooden veneer
Start time: February 2022
Completion time: August 2022
All images © Ouyang Yun
All drawings © AD ARCHITECTURE
> via AD ARCHITECTURE
