Submitted by WA Contents
noa* creates upside-down wellness center defying gravity law in South Tyrol
Italy Architecture News - Sep 22, 2022 - 16:22 6462 views
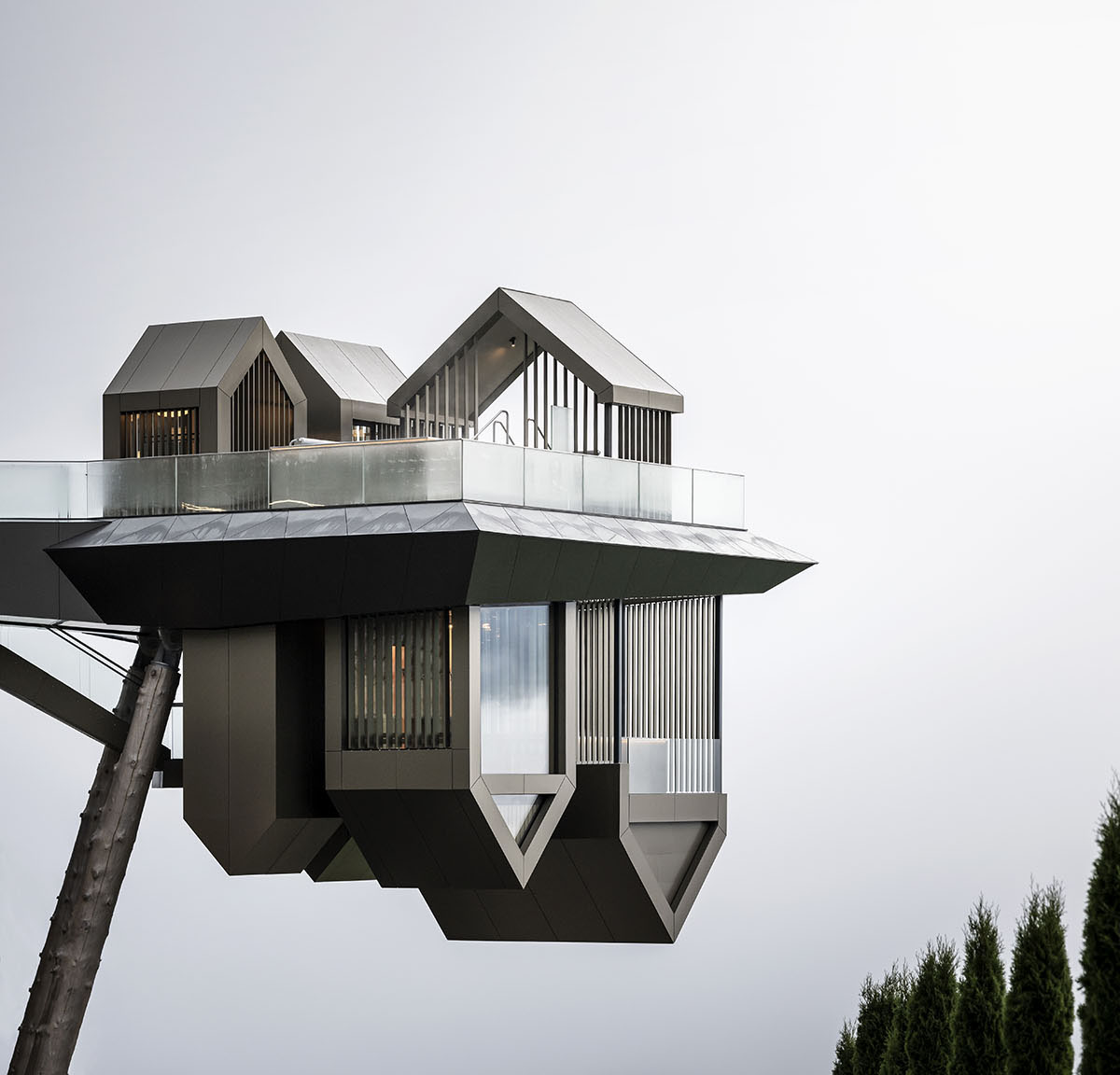
This upside-down wellness center, designed by noa* network of architecture, challenges the common wellness centers with the new form it proposes by defying gravity law in South Tyrol, Italy.
Named Hub of Huts, the 460-square-metre building was designed as an extension to the Hotel Hubertus in South Tyrol, which is known with its iconic cantilever pool, designed by the same studio in 2016.
Through its new suspended platform, it defies gravity law by overturning the concept of this wellness center. In 2019, the studio was tasked with a new assignment to create a wellbeing extension to the hotel.
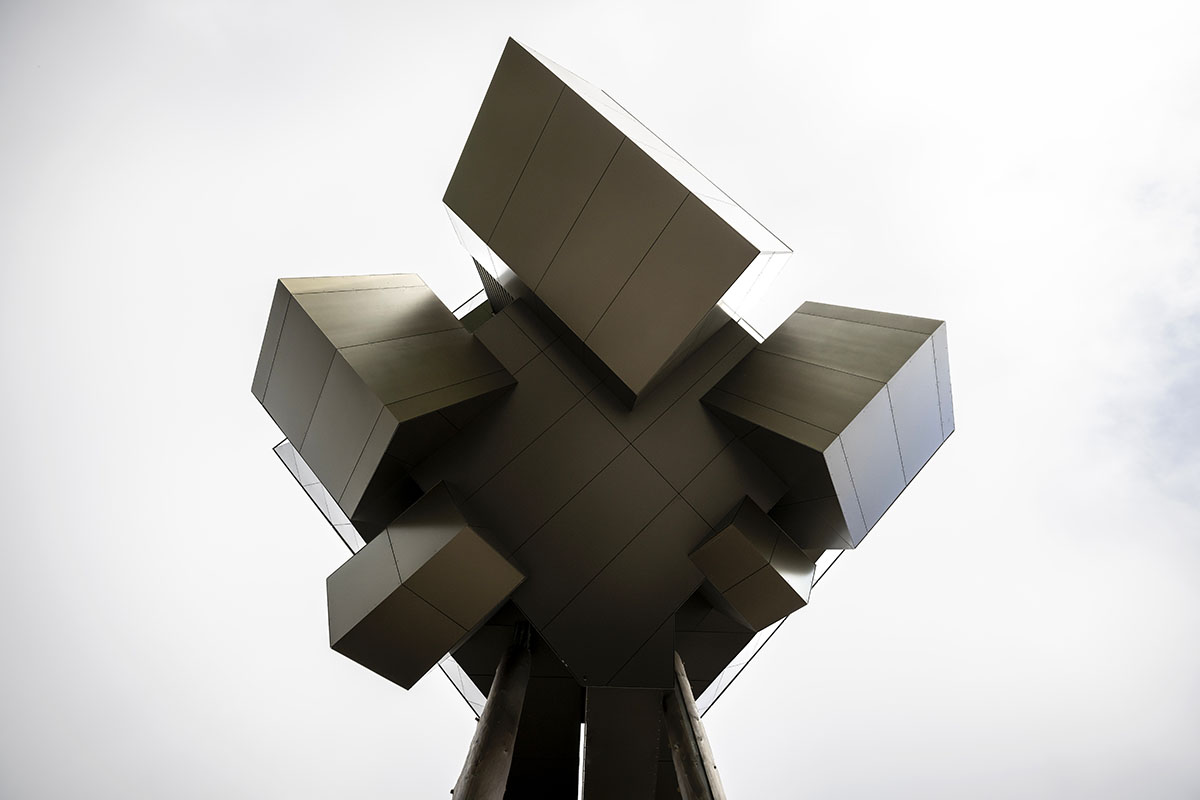
According to noa*, "it was not an easy task for a building that had already found its symbol in the swimming pool, yet this served as inspiration for the new project."
Hub of Huts, located on the southeast side of the hotel, is situated in a symmetrical position to the swimming pool.
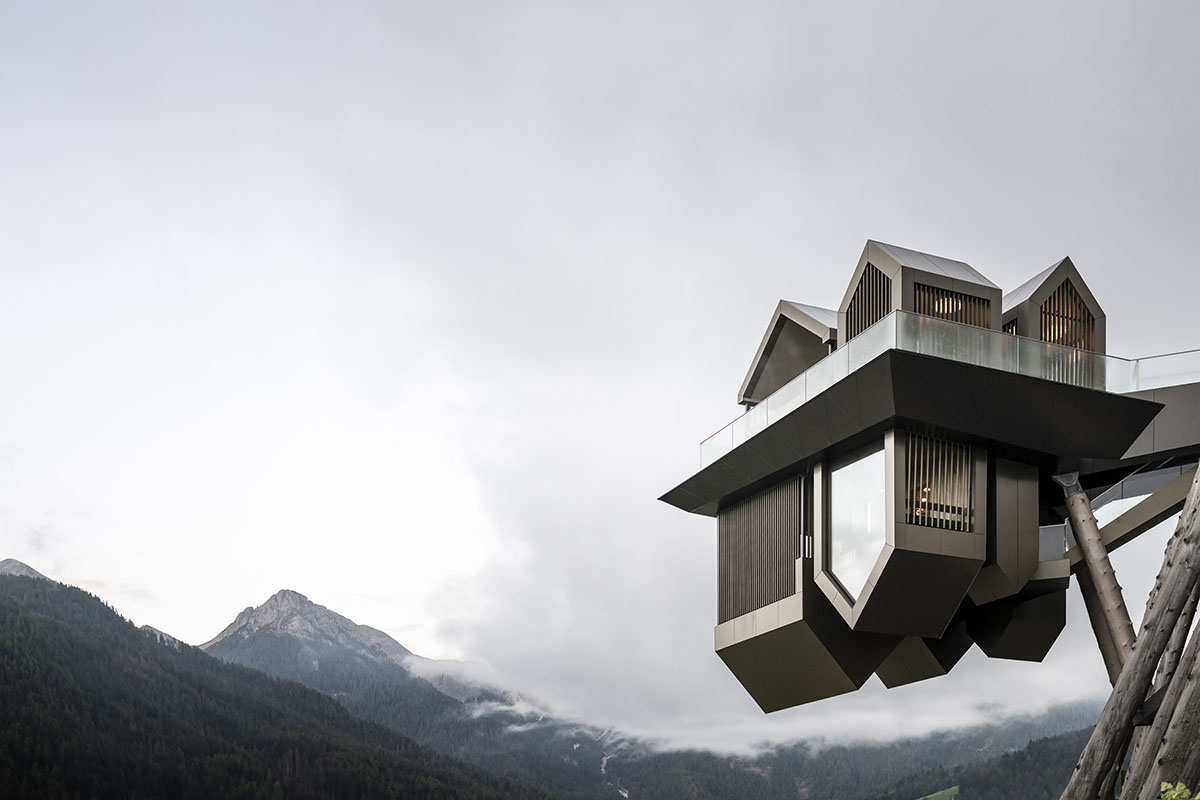
The wellness center is comprised of small-scale volumes with pitched roofs and half of the volumes are built on the horizon line, while other four volumes are upside-down under the platform that they are located.
Detached from the main building, the structure is supported via a platform that hovers 15 metres from the ground and is supported by two pillars clad in larch logs, similar to those that punctuate the façade behind.
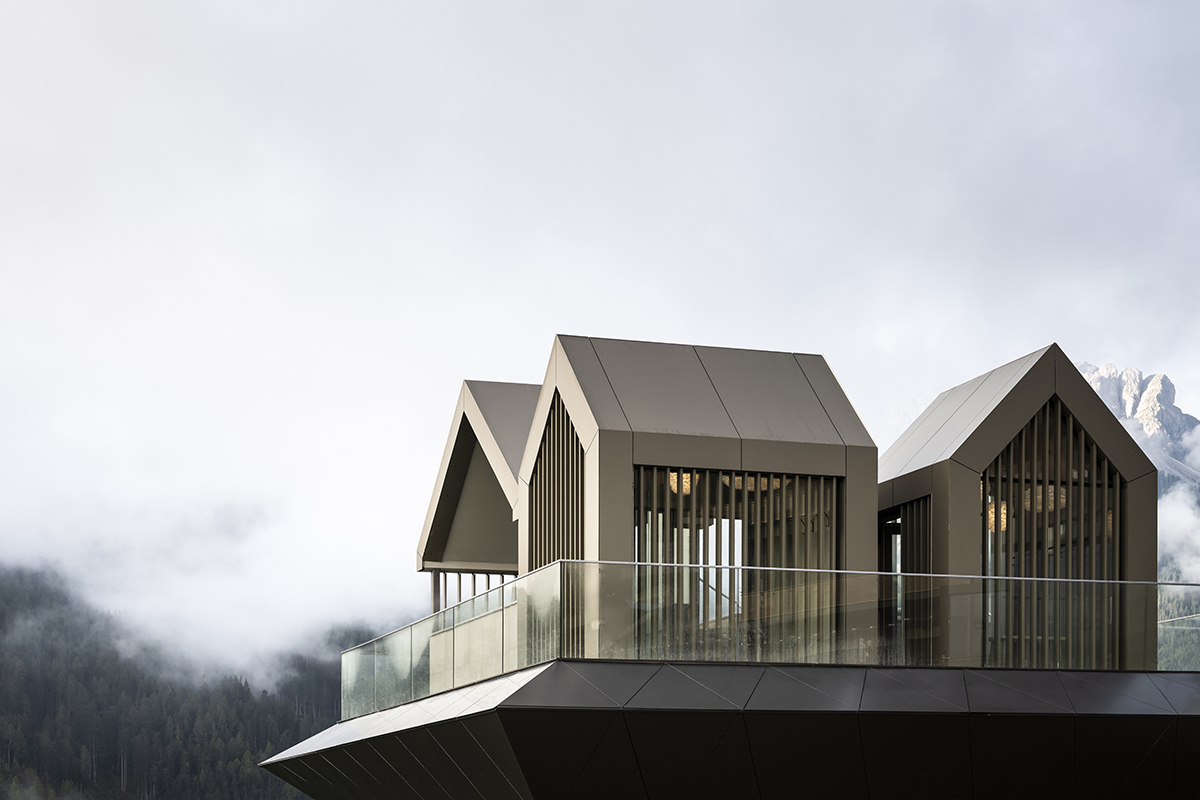
In an initial research phase, the team of noa* examined the new starting situation and captured the house’s atmosphere in its context.
The reflections of the surrounding landscape onto the swimming pool have referenced to the design concept, as noa* explained in its project brief.
The architects aimed to "materialise what one sees mirrored on the surface of the water, as if the image were a transient rendering ready to be converted into reality."
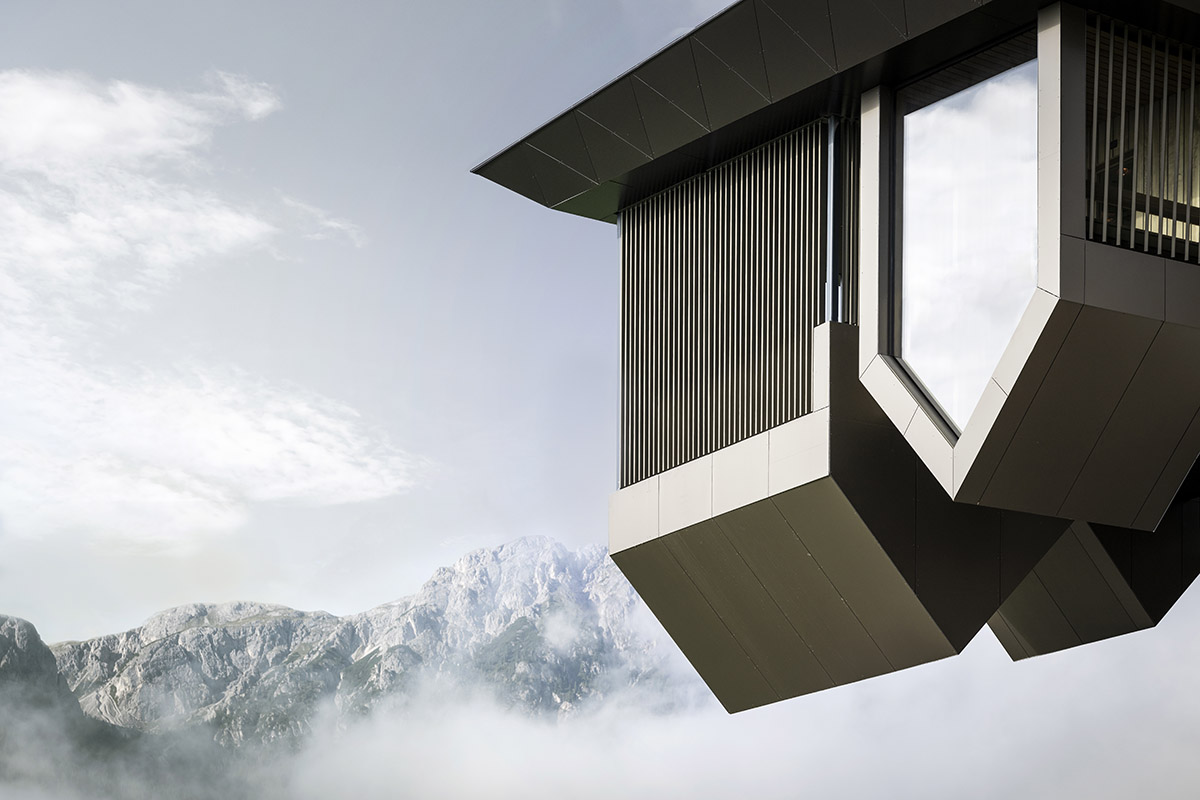
As the team stated, "it is a concept that plays with the horizon line, the perception of upside-down, and the points of view."
"The essence of this project is the overturning of horizons, with the resulting effect of wonder for the observer," said Lukas Rungger, the architect in charge of the project and noa* founder.
"If you think about it, however, changing perspectives is a common exercise in wellness areas, where, depending on whether you are lying in the sauna, sitting in the relaxation area, or diving headfirst into the pool, the views are constantly changing," Rungger added.
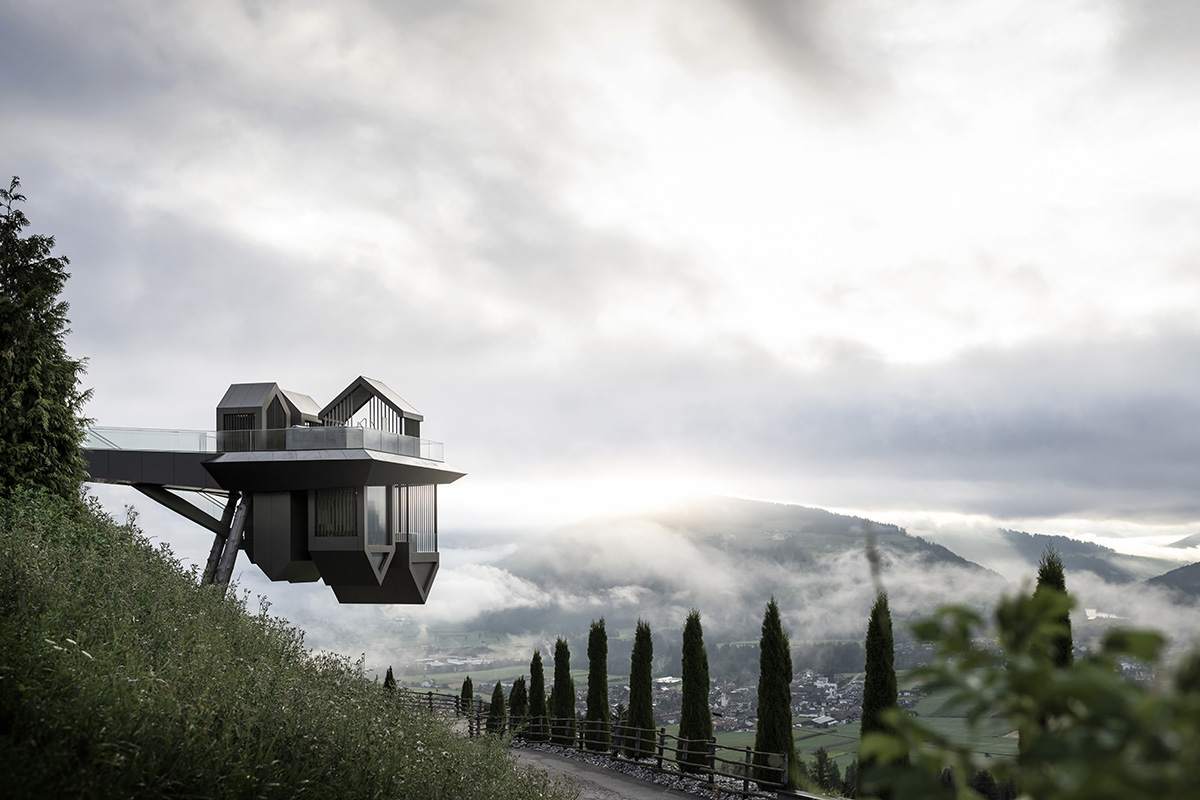
Visitors access the wellness center via a suspended walkway, which at the same time opens up to the newly constructed relaxation area, offering space for up to 27 people.
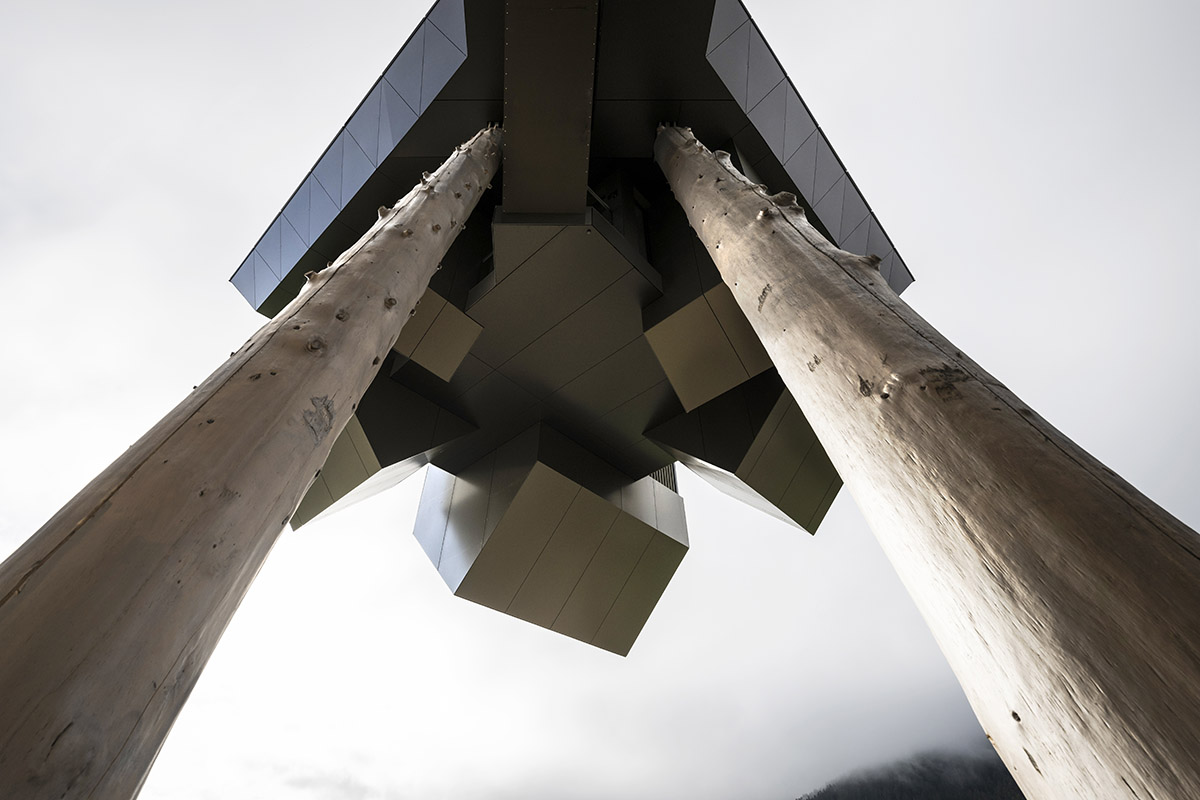
On the platform, the team places individual microstructures with gabled roofs to accommodate the functional programme on two levels. On the lower level, guests encounter a surprising element since the horizon here undergoes a 180° rotation, and the huts appear to be anchored upside down.
noa* characterizes two levels offering different degree of privacy levels - exposed spaces are placed above and protected spaces are situated below the platform.
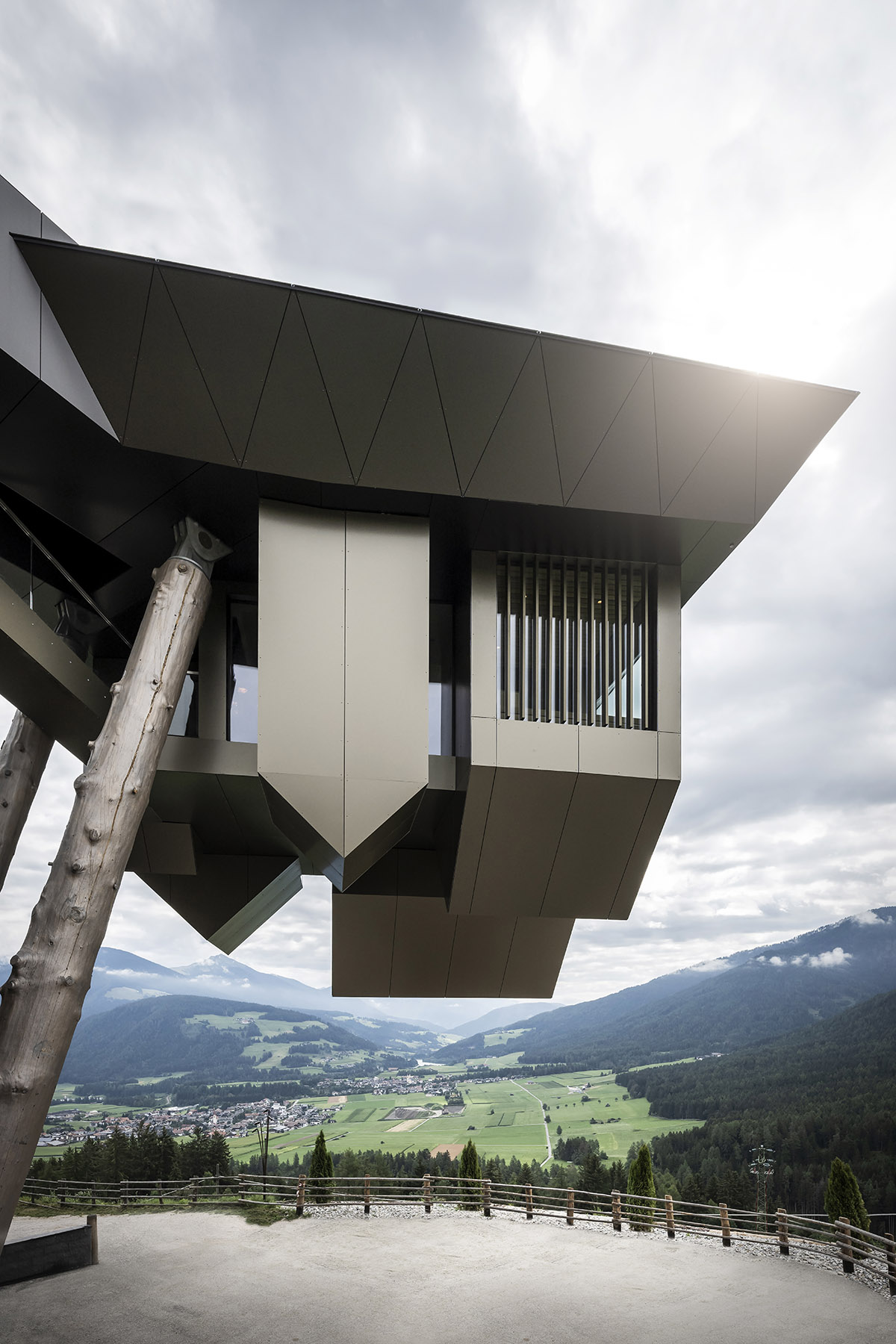
On the upper floor are two whirlpool baths, two panoramic showers and a changing room. The lower floor is a textile-free area: the central, enclosed part houses the foyer.
From here one has access to the soft sauna, the Finnish sauna, a shower cabin, an ice mist shower and a third outdoor pool, from where one's gaze can sweep over the surrounding landscape.
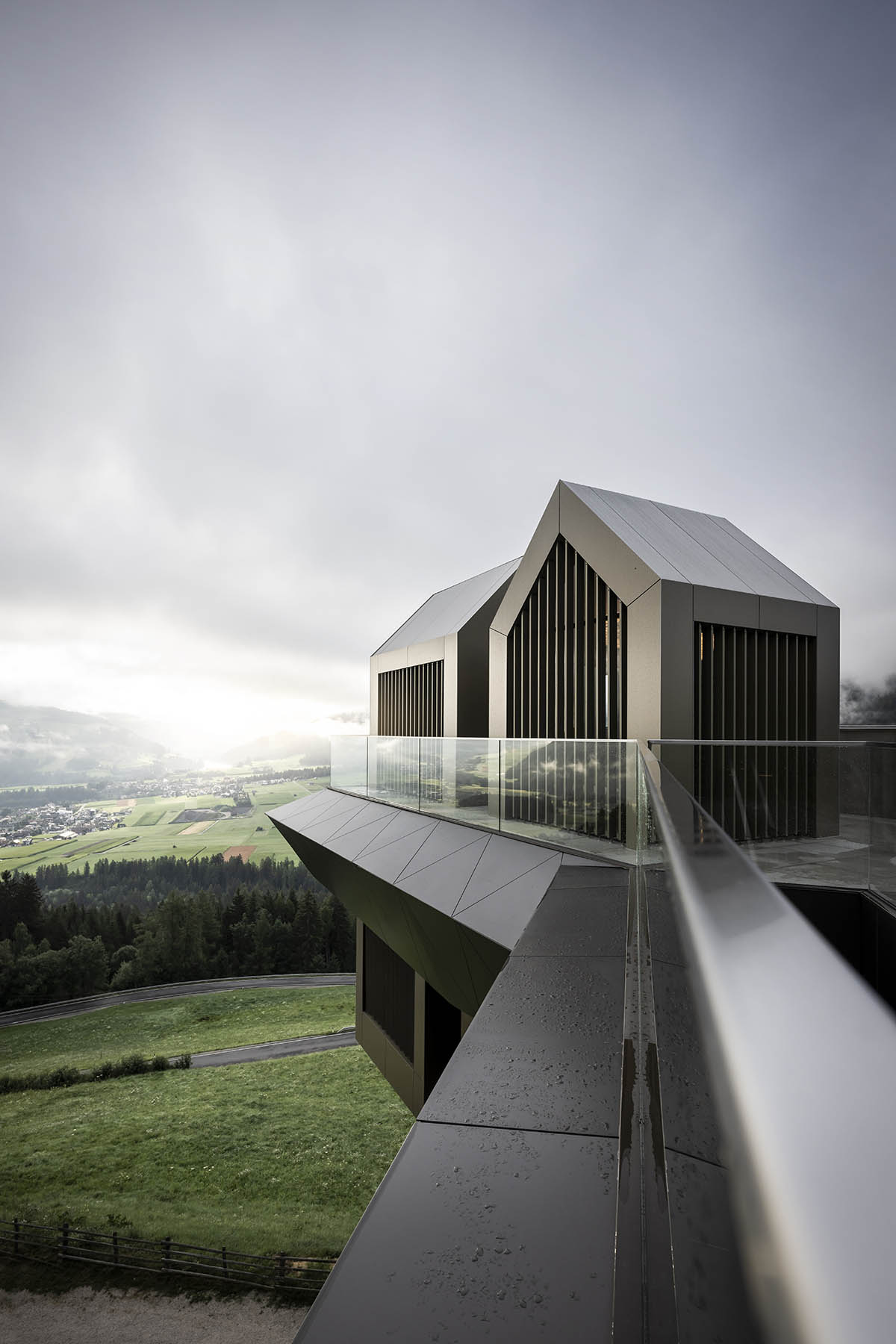
"The lower level of the platform causes a feeling of estrangement in the observer. As one descends, the temperature rises, and the environment becomes more protected. It feels like a descent into the centre of the earth, with the poles reversing," said Gottfried Gruber, who supervised the project.
The studio also explained that there were two reasons of working with inverted pitched roofs, which were motivated by formal and functional reasons.
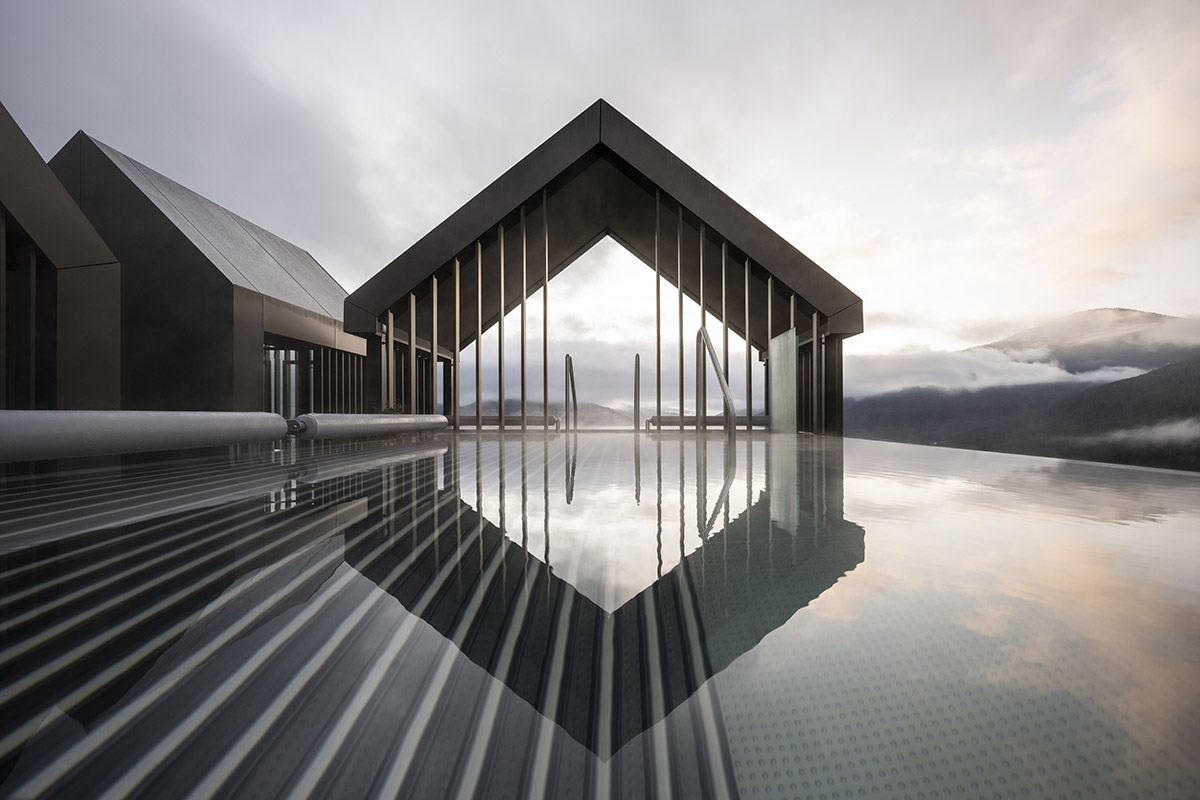
"On the one hand, the desire to reproduce the architecture of a mountain village," said the office.
"And on the other hand, the practical need to allocate in the inverted roof the water purification system in the case of the swimming pool and the seating tiers in the case of the sauna."
Moreover, the offset of the huts and the alternating orientation of the roof ridges allow a 360° view of the landscape, the real centrepiece of the project.
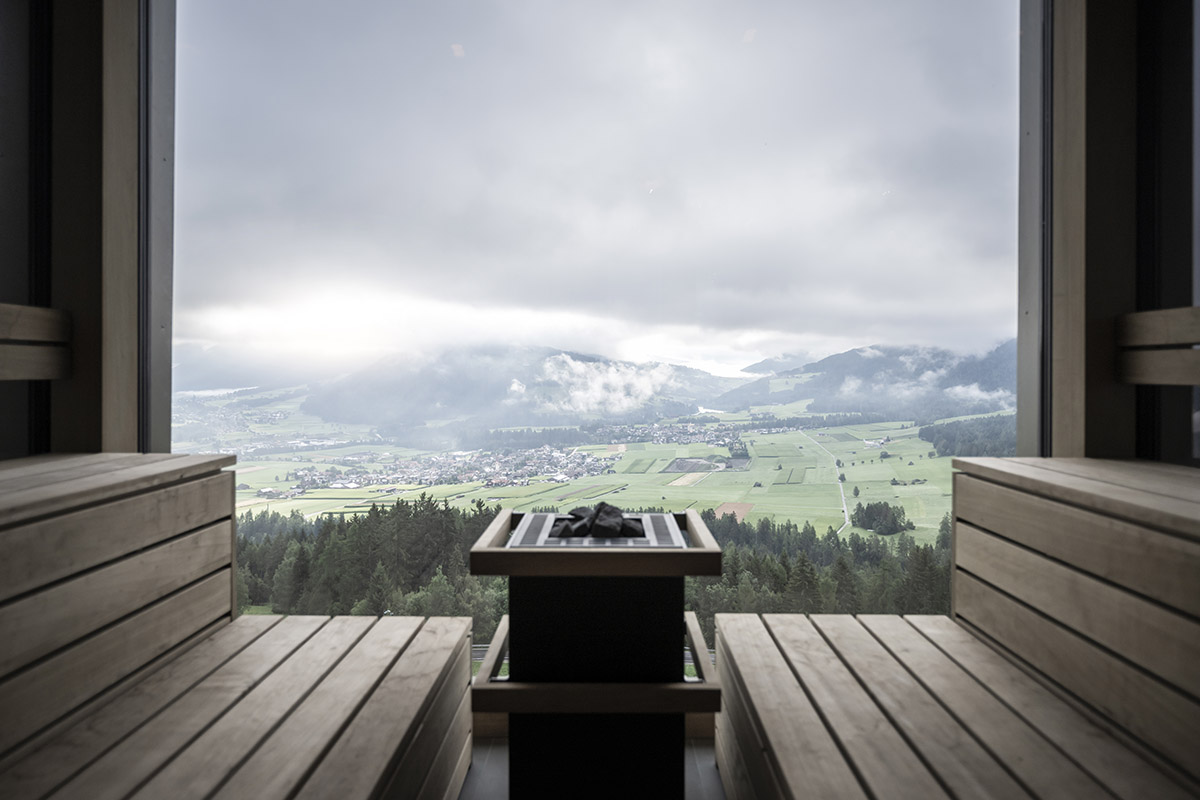
The chosen materials and colors in the project are in harmony with the mountain scenery. For example, aluminium panels in natural brown tones clad the cabins, as well as the thickness of the slab, which is formed by a steel load-bearing beam structure.
The brise soleil system that screens the windows is also of the same material and colour. The floors are light beige ceramic, while the floor is oiled white oak in the relaxation room.
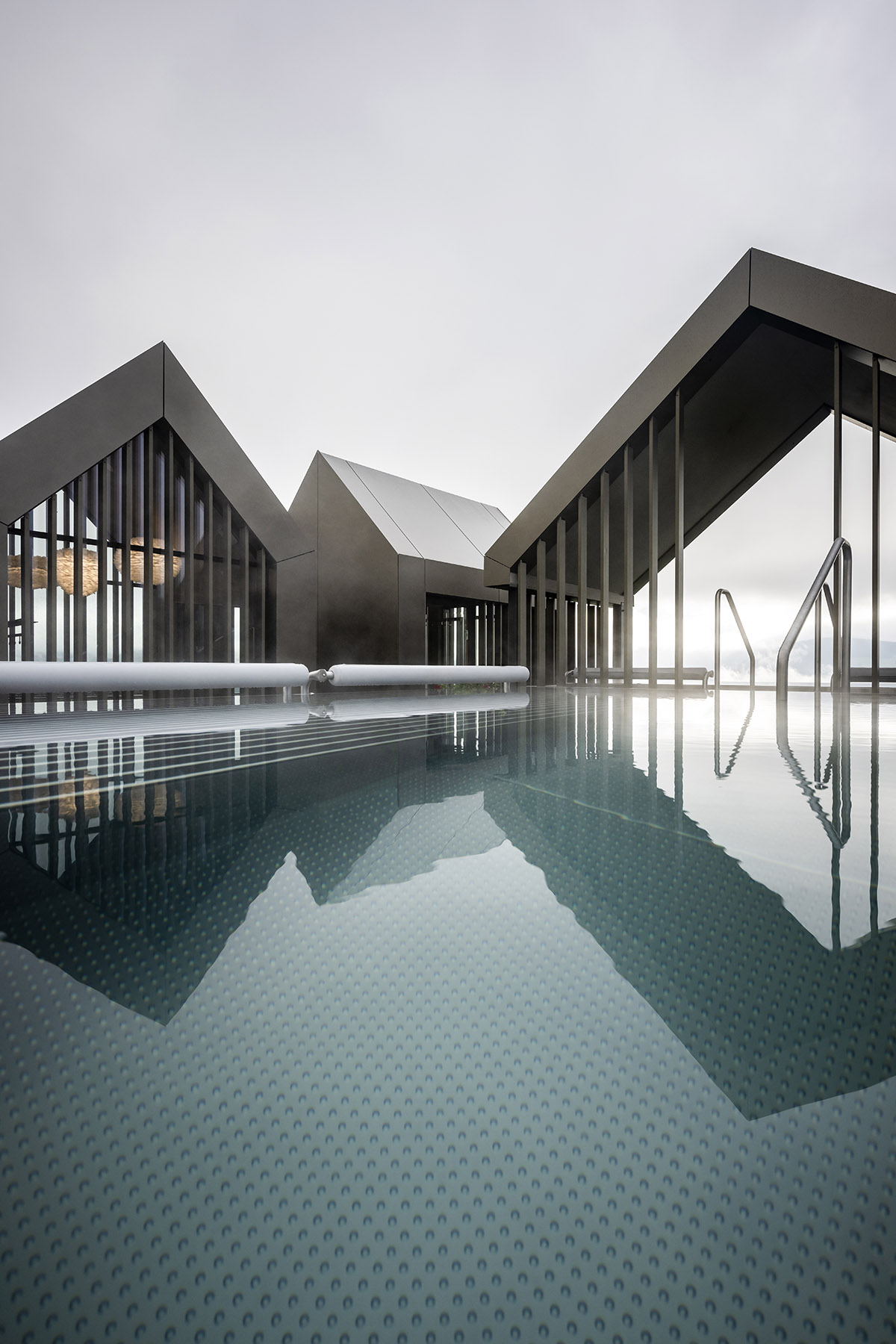
According to the studio, with this new assignment, the team has been able to revive the imaginative drive from which Hubertus was born, designing a platform that, with its 20-metre overhang, marks a new floating outpost between heaven and earth.
"A project where the force of gravity seems to vanish to make way for unexpected scenarios," the office concluded.
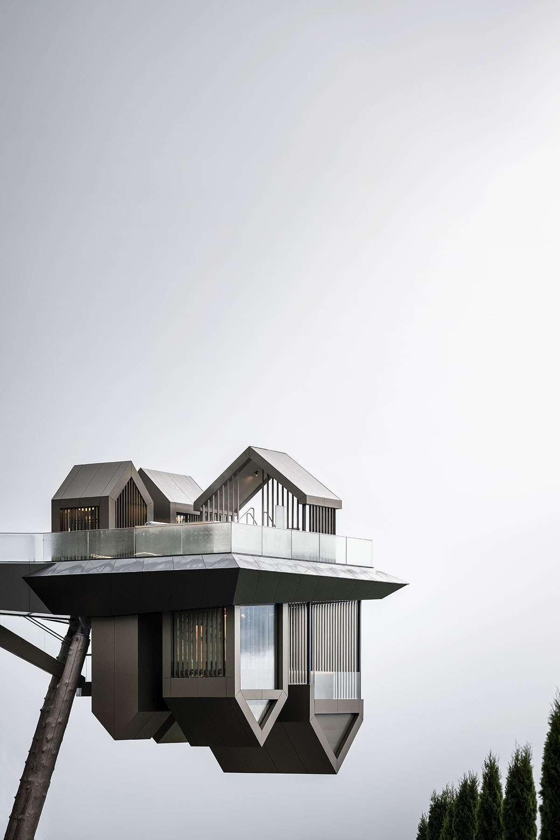
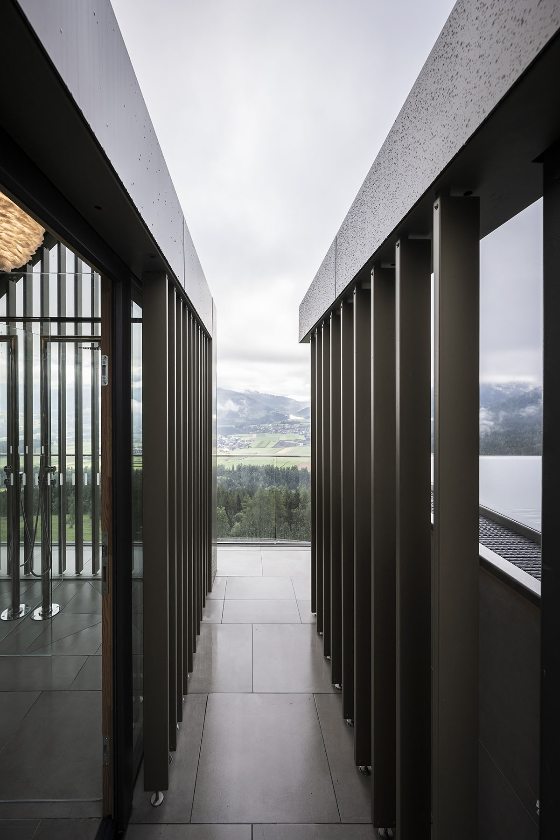
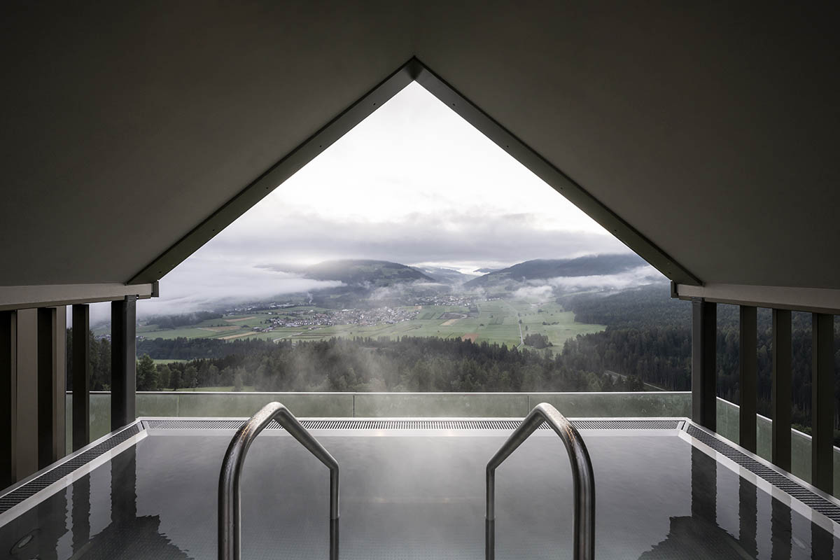
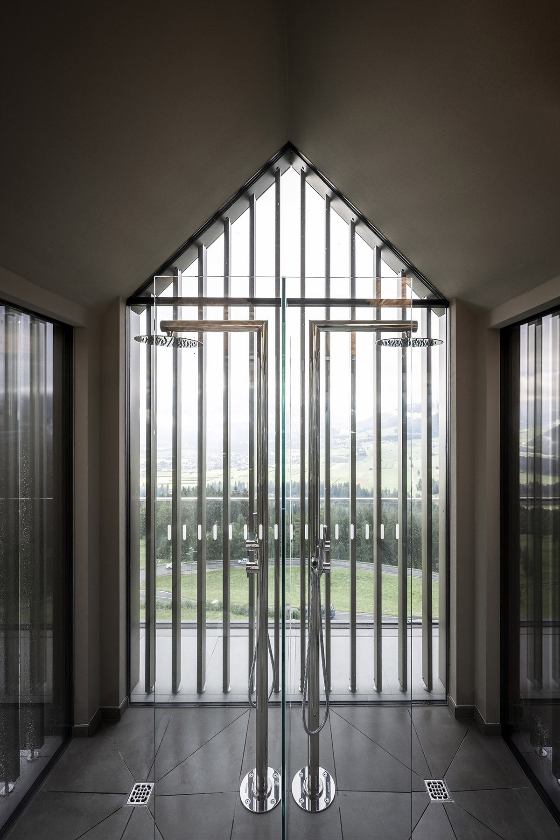
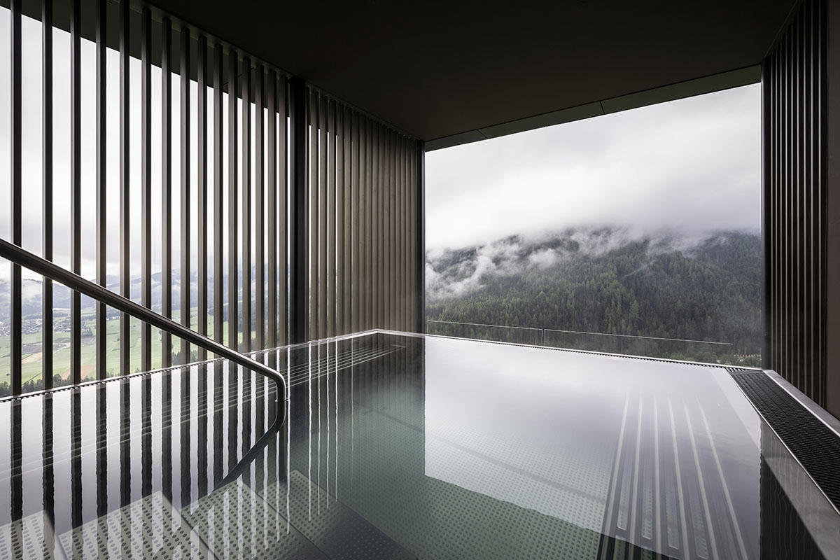
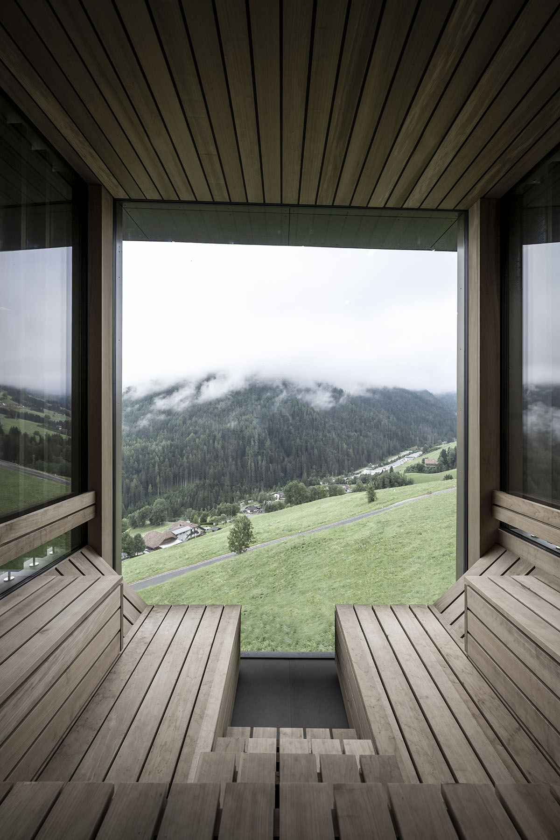
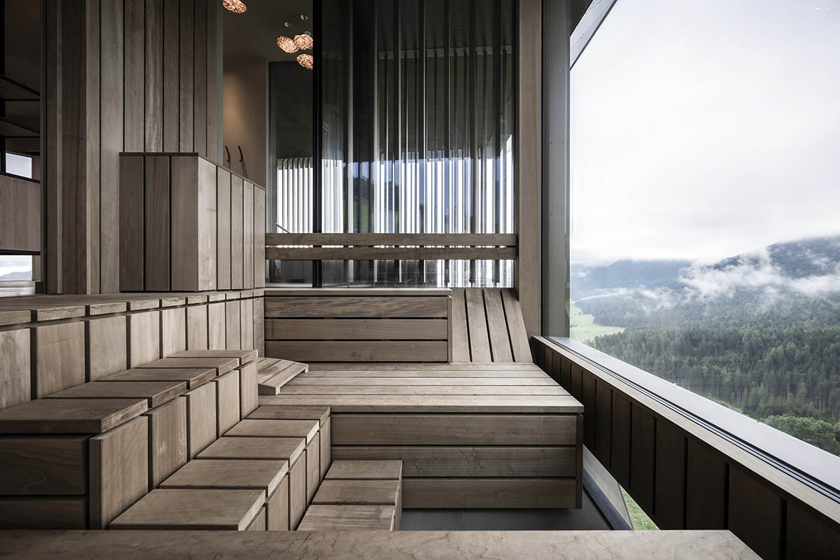
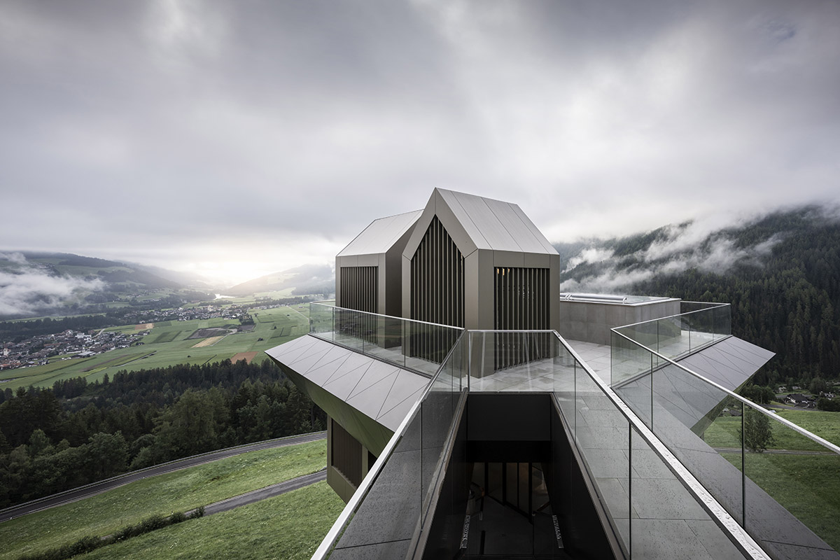
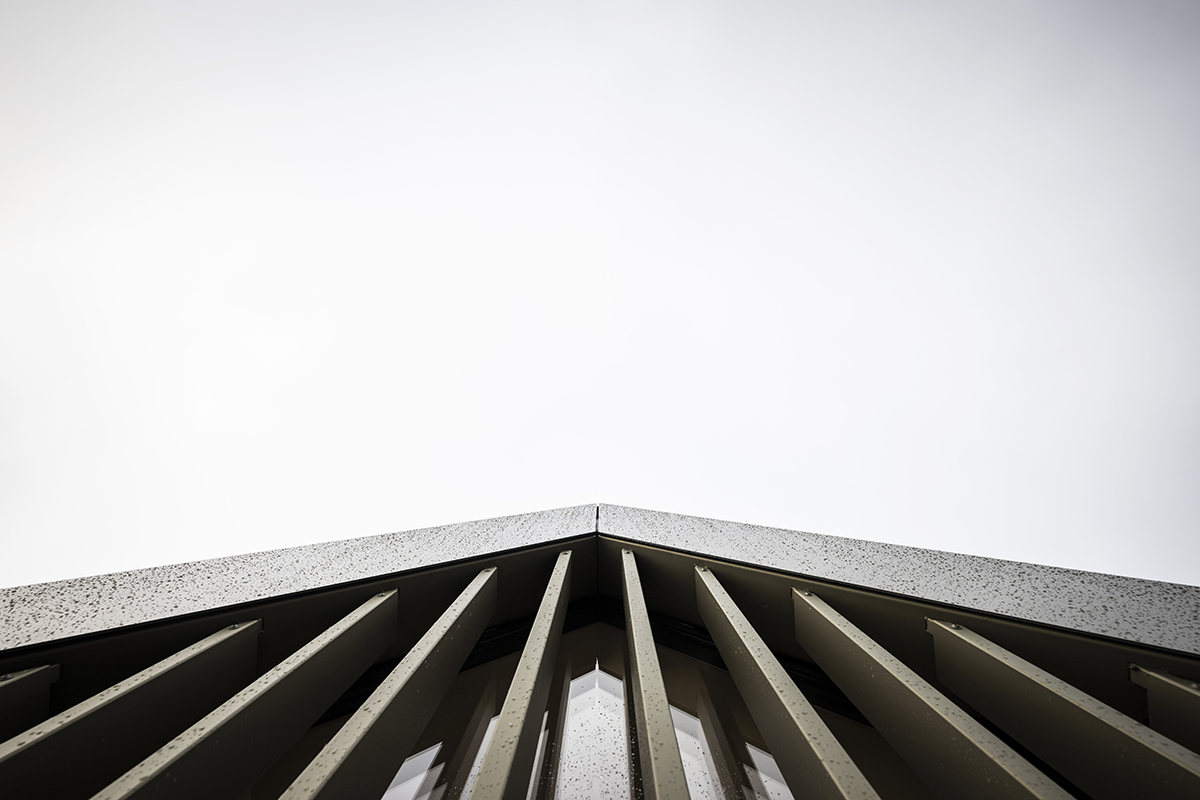
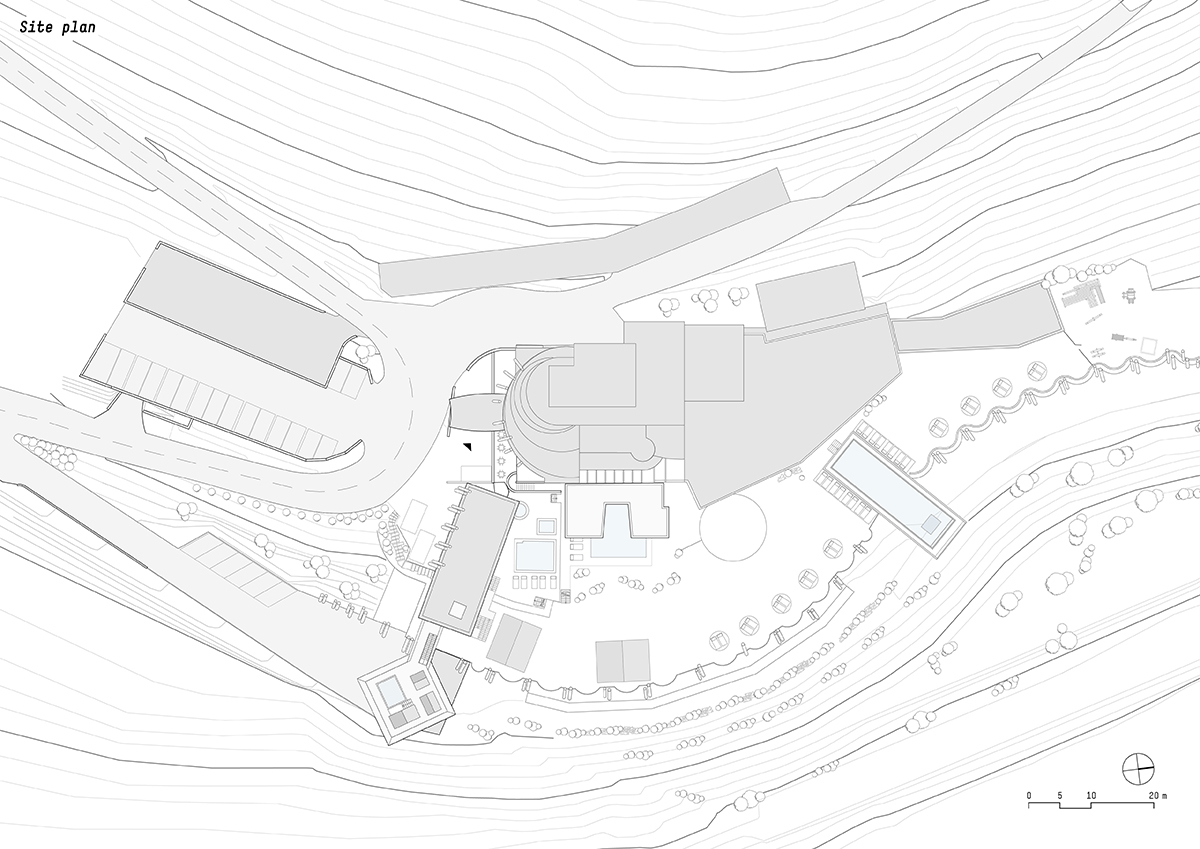
Site plan

Lower level plan
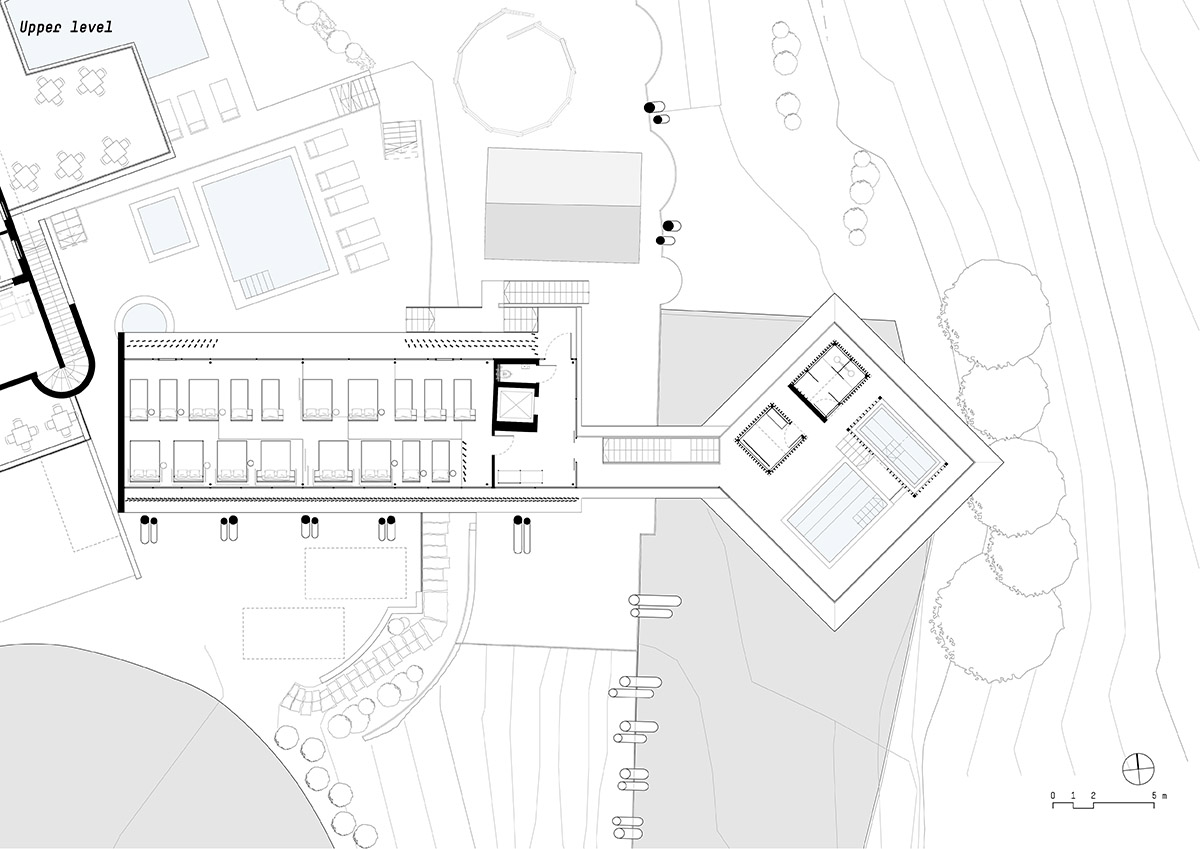
Upper level plan
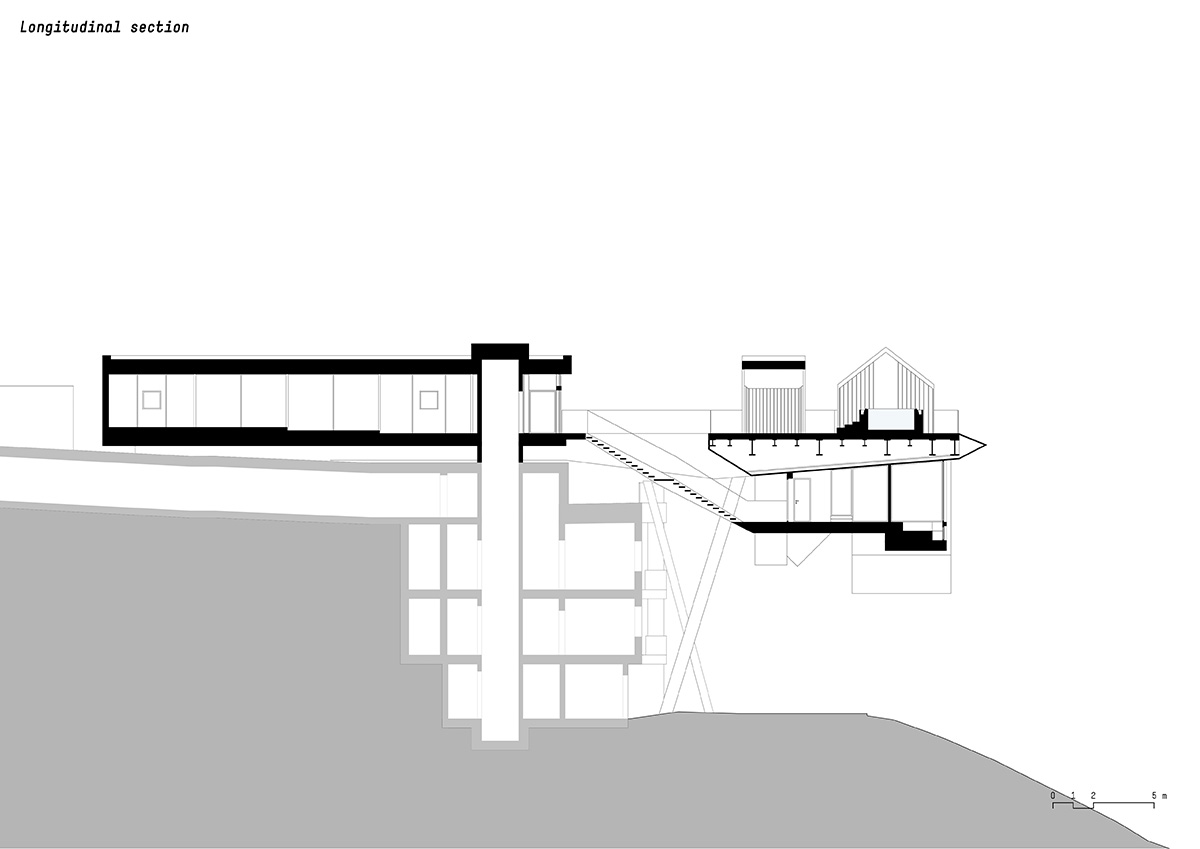
Longitudinal section
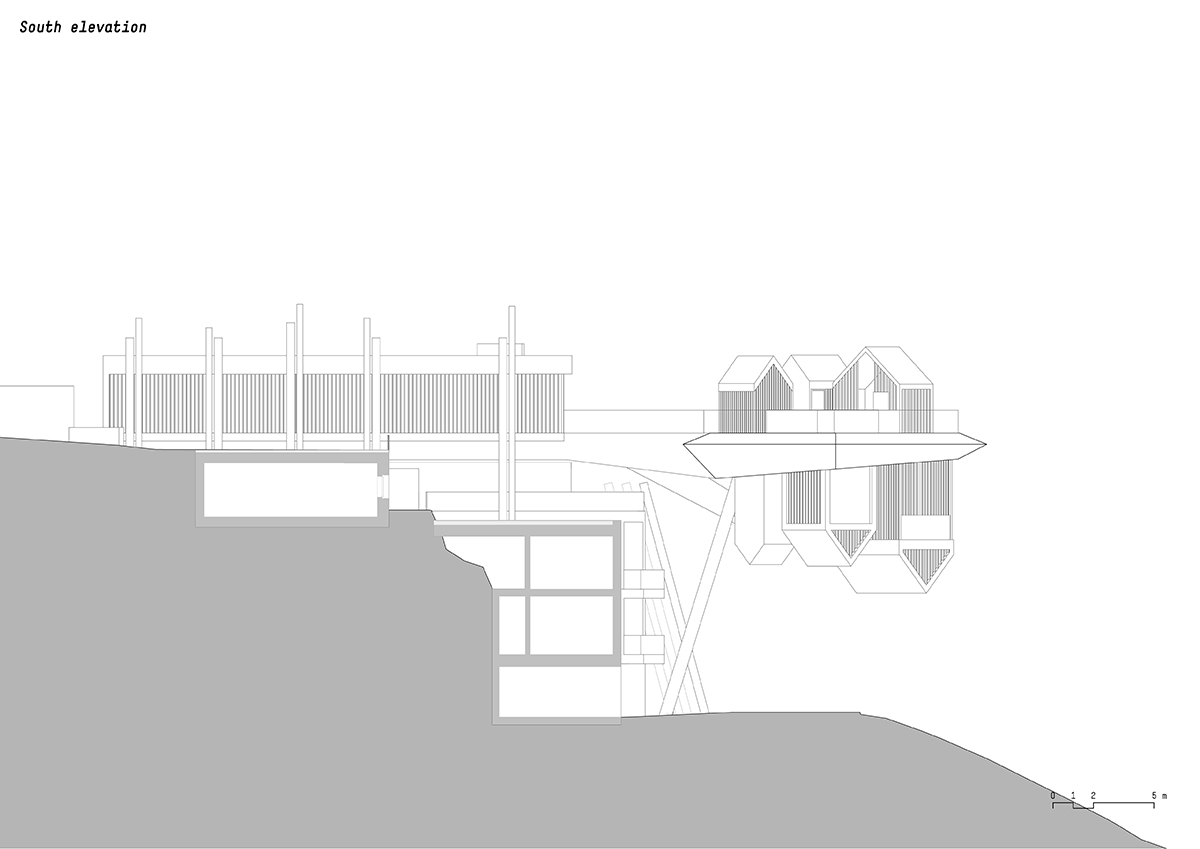
South elevation
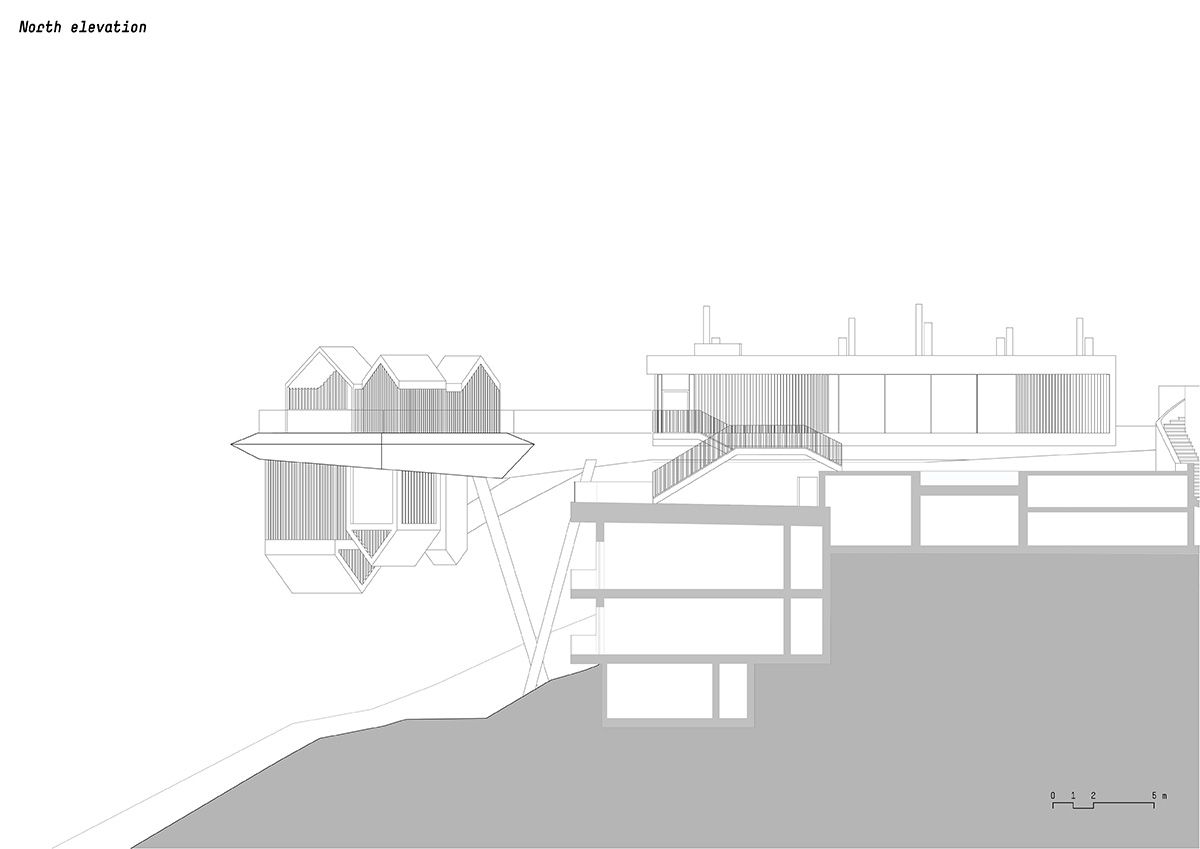
North elevation
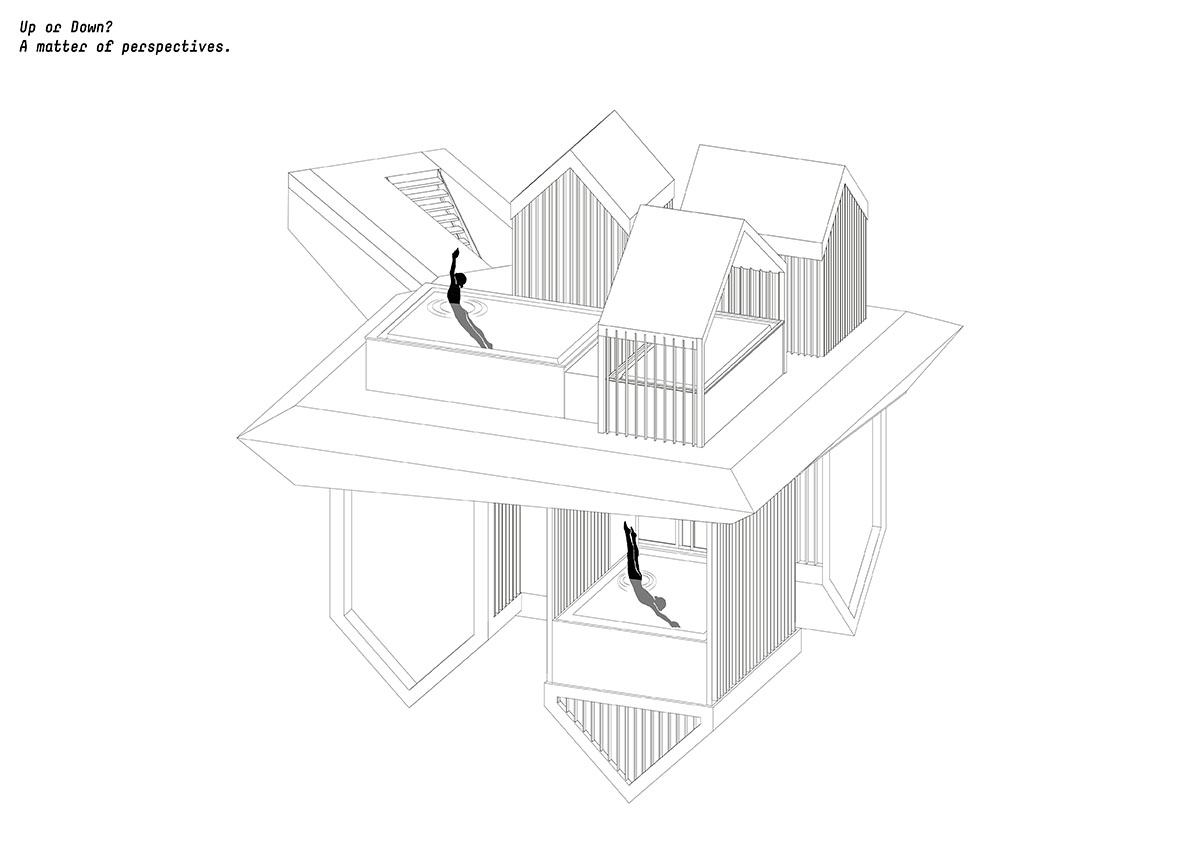
Axonometric drawing
noa* also transformed a 19th-century workshop house into a bohemian-style bistro with deep alcoves in Bolzano, Italy. The studio designed Floris, a new hotel composed of self-contained tree suites raised on 3-metre high stilts in South Tyrol, Italy.
noa* is led by founders Lukas Rungger and Stefan Rier and based in Bolzano, Italy and Berlin, Germany.
Project facts
Project name: Hub of Huts
Architects: noa* network of architecture
Interior design: noa* network of architecture
Location: Olang, South Tyrol
Client: Gasser Family
Construction start: March 2022
Construction completion: June 2022
Size: 460m2
All images © Alex Filz.
All drawings © noa*
> via noa*
