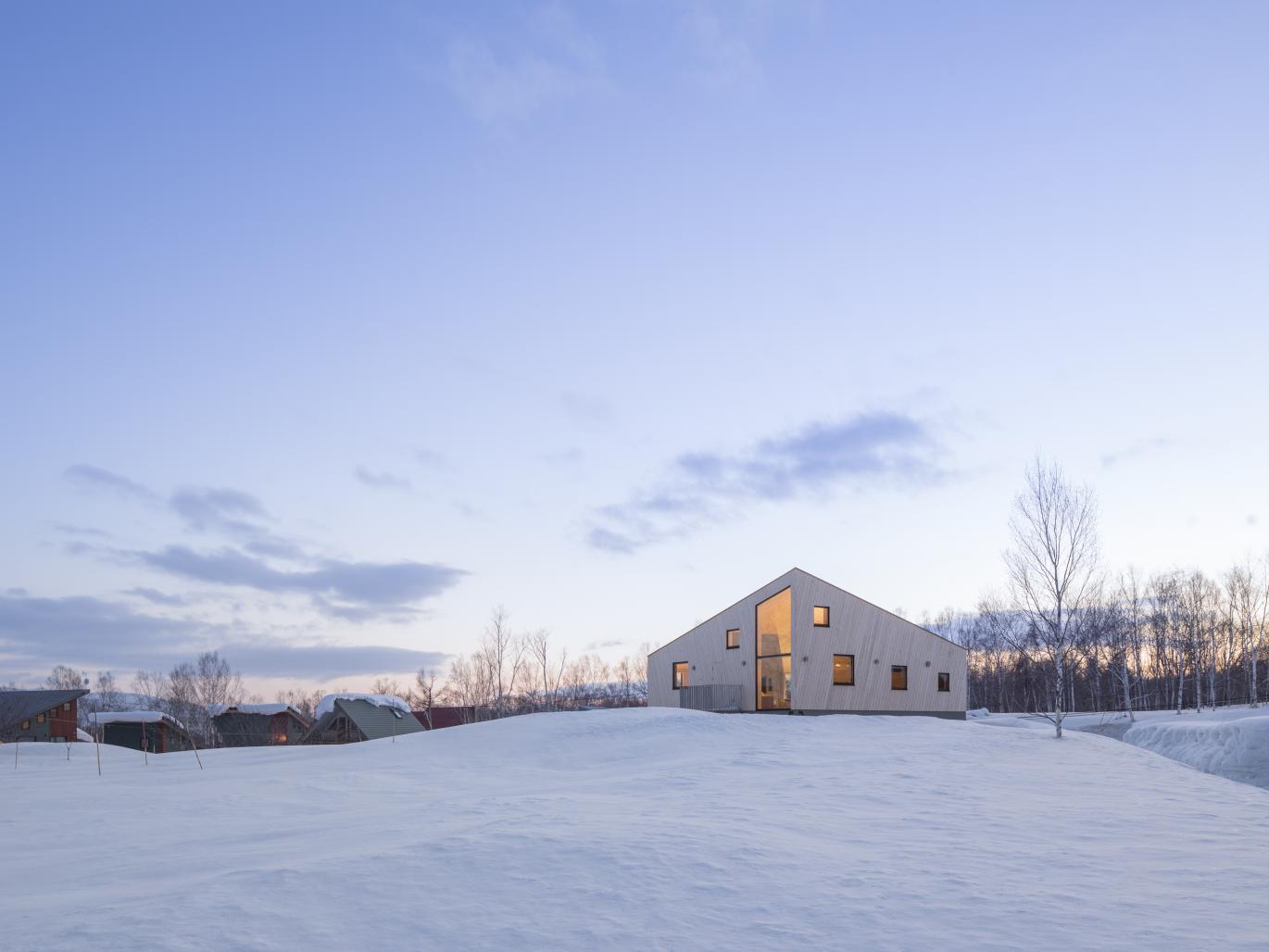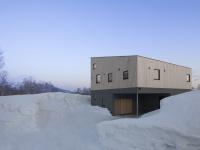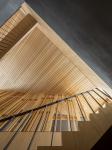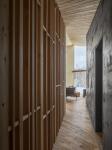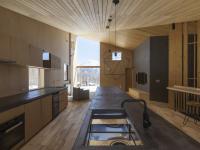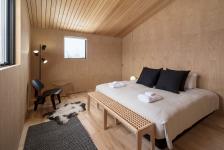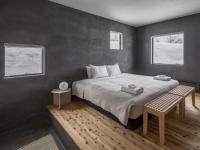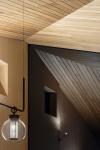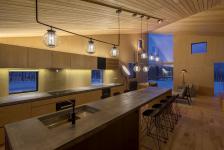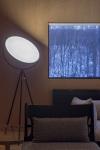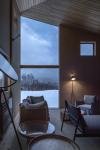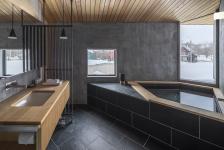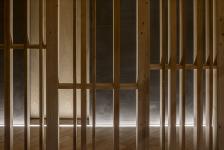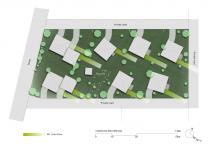Like toy blocks nestled playfully into the snow, the eight houses of Foxwood estate (currently one) present an exciting mise en scène. The project responds to the increasing housing need for both locals and visitors who flock annually to Niseko’s winter sports playground. Rather than merely adding to the statistics, Foxwood sets the precedence for thoughtful house design. Local references also make it an ambassador for Niseko’s building culture.
Designed like a small village, the houses bear similar tectonics and materiality but have individual nuances. They sit in animated dialogue with one another and with the natural setting bordered by white birch forests and snow-capped mountains.
Eschewing a typical grid layout, the houses angle to the street in a seemingly organic manner. Each is placed for comfortable plot spacing and to maximize the best vistas to Mt. Yotei. Blurred boundaries result in enhanced connectivity between the houses and neighbors. The village reference is thus perpetuated.
The house in focus is the first to be completed as a guide for the rest. Its form is seemingly abstract but actually draws from the practicality of traditional models. Insights gained from local construction that have withstood the test of time continue to offer occupants easy everyday living. These tenets are artfully incorporated through a reductive process into a contemporary, minimal parti.
The pitched roof is rich in symbolism, alluding to mountain ranges and the ears of a snow fox in partial hiding. Functionally, it allows heavy snow to slip off during winter and rain to run off in summer using gravity. The house’s timber shell is laid in a diagonal pattern to echo the dynamism of the roofline, which rises toward Mt. Yotei in the distance. The largest window is offered this majestic view.
The materiality is a poetic symbiosis of dark and light, weight and weightlessness. A clear datum of timber cladding on concrete walls tells the story of Niseko’s natural cycle, where heavy snowfall buries the house’s bottom half from view. During these months, only the timber volume is exposed. The house then appears to float on a white snowy blanket.
Local farmhouses inspire this architectural duality. Their concrete bases protect the houses from snow piling up against the walls. This palette is mirrored on the interior, where darker tones of dark grey plaster paint and cement screed on the first storey contrasts with the lighter compositions of white birch wood and Hokkaido cedar surfaces, and a spruce timber ceiling on the second storey.
These materials are indigenous to the region. Their use reflects the project’s underlying commitment to sustainability and extends the feel of the external environment into the home. It also aids in sustaining the local manufacturing economy and ecology. Rigorous detailing creates tactile encounters that beckon touch.
The internal programming correlates to the architecture: bedrooms contained on the first story are protected like a cave while the conviviality of communality on the second story is celebrated with plenty of light and picturesque views.
Movement through the house reads like spatial poetry. In winter, the first story is darkened like a pit dwelling. Light from the second story shines into the stairwell as if to beckon one from beneath the snow. The staircase’s diagonal placing echoes the project’s motif of skewed lines while choreographing the journey of ascent from hibernation to the celebration of nature with a strategic view of Mt. Yotei.
There is mystery, curiosity and sustained delight at this slow reveal. The carefully crafted spatial trajectory offers various internal and external framed occurrences. For example, the second story stairwell screen appears to continue into the framed view of distant trees with its rhythmic detailing and vertical emphasis.
Bespoke craftsmanship and the use of local, natural materials is an antidote to the quick-fix culture of the building that prefers cheaper, off-the-shelf components bearing no relation to context. This project is a reminder to a more humanistic kind of design where there is harmony with nature and a strong sense of space enables the making of memorable experiences.
2015
2016
Type: Hotel
Status: Completed
Structure: Timber
Site area: 437.72㎡
Total floor area: 175.37㎡
Building site: Hokkaido, Japan
Structure design: Momi Structure Office
Furniture & Accessories: Sanctuary Niseko
Contractor: SUDO Home
Photo: Kenji Masunaga
Tomoyuki Sudo
Favorited 1 times
