Submitted by WA Contents
Junya.Ishigami+Associates reveals cave-like house and restaurant in earth form in Japan
Japan Architecture News - Sep 06, 2022 - 09:39 13571 views
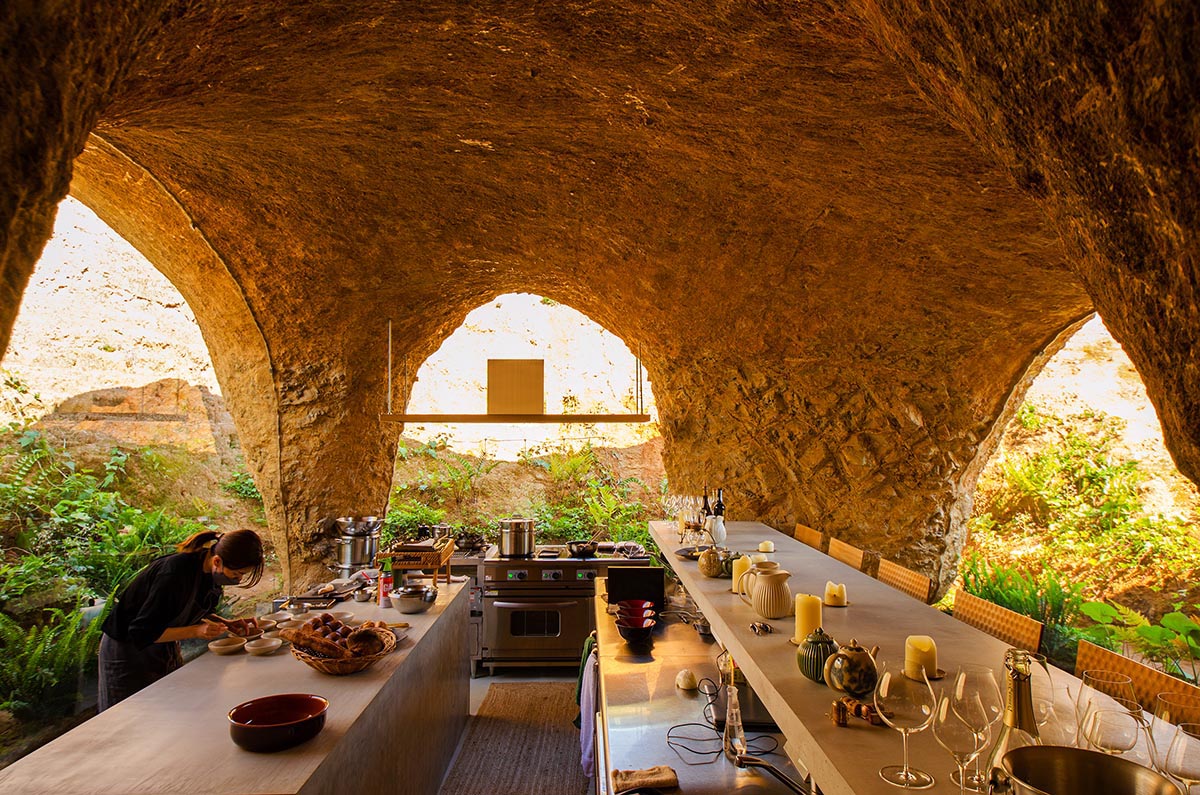
Japanese architecture practice Junya Ishigami+Associates has created a series of large holes to design this house and restaurant in an earth form in Ube, a city located in Yamaguchi Prefecture in Japan.
Named House & Restaurant, the 270-square-metre structure, made of earth formwork reinforced concrete, was pre-casted on site by internalizing all natural distortions and uncertainties of the land itself.
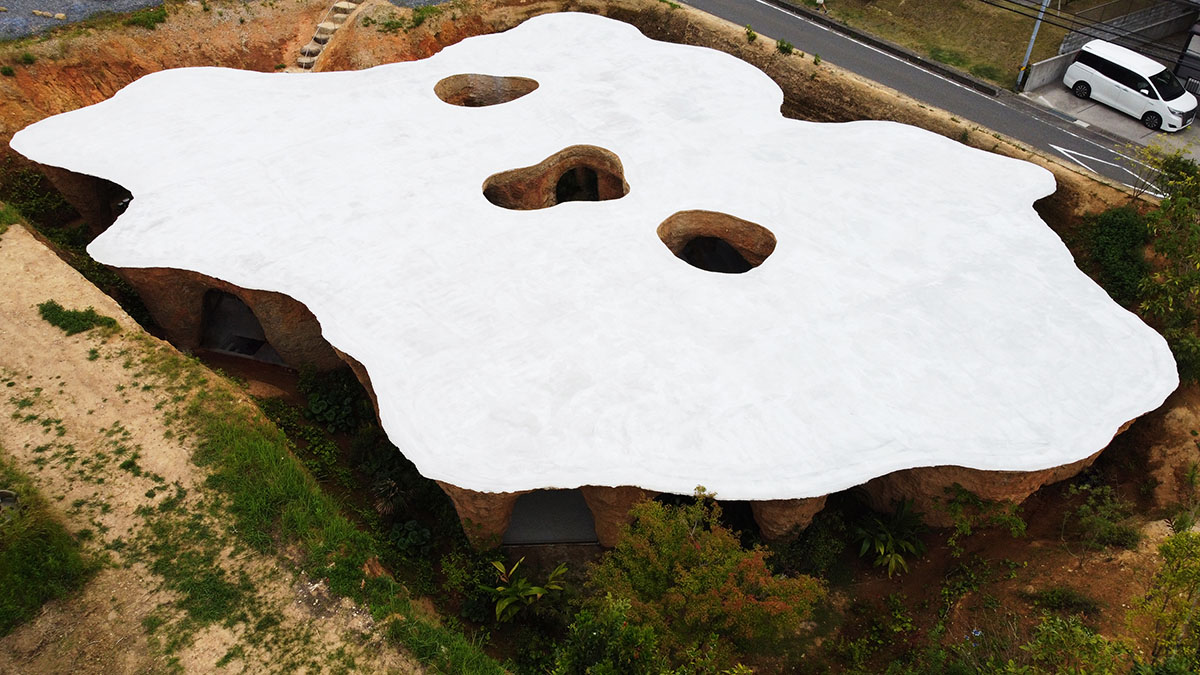
The structure, which was built using both intensive human labor and 3D data, produces its own geology and is covered with mud, offering a natural, cave-like look, while the weight of the structure is lightened by the spatial holes in it and reveals surprising areas that triggers discovery.
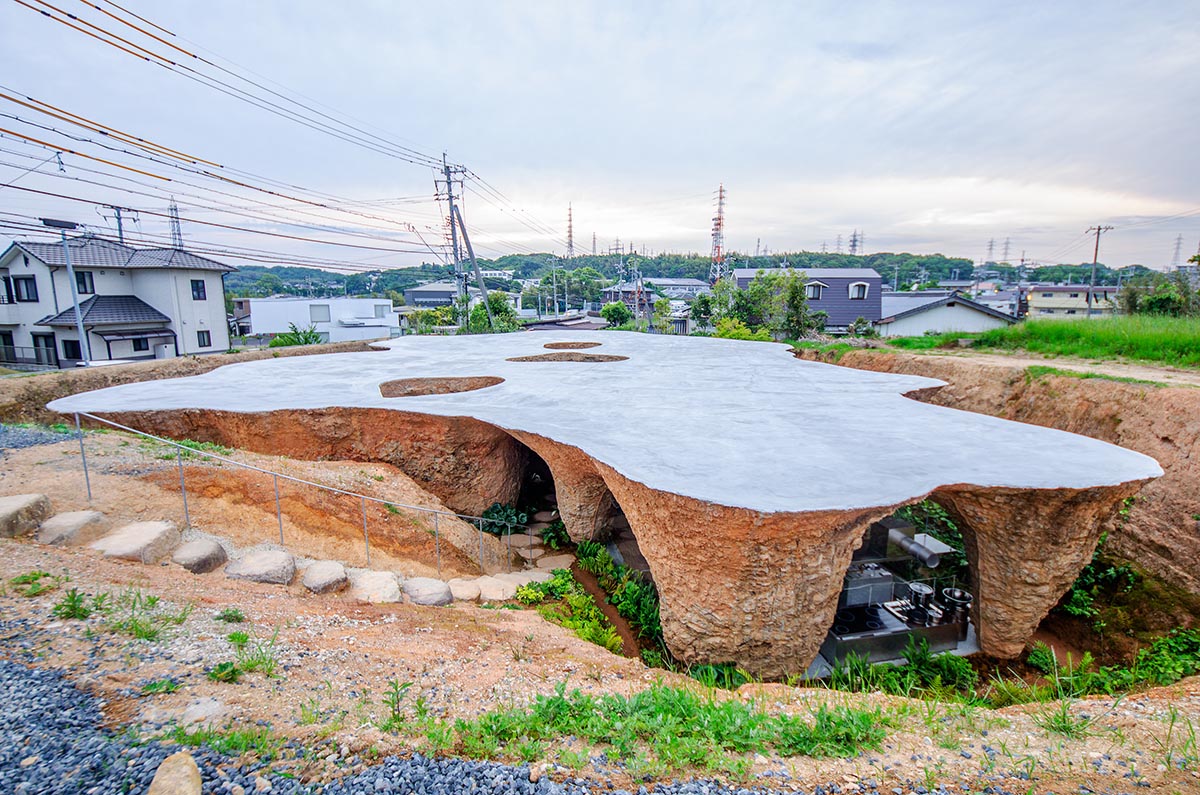
Although the structure seems to open from every angle, the customers are welcomed via a pathway marked with stones, the pathway uses the natural slope of the terrain.

The project is designed as a residence and restaurant for a French restaurant owner, who is an old friend of the architect. The residence on the south is used for the owner's own house.
Especially when the owner's special friends visit the restaurant, the owner would invite them into the living room or even let them to stay overnight in the residence.

"I want an architecture whose heaviness would increase with time"
According to the architect, when the restaurant is closed, the hall serves as a place for the family to spend time or for the children to study.
"He is an old friend of mine, and he was the one who commissioned the Tables for a Restaurant. I was asked to design a building as “heavy” as possible," said Junya Ishigami.
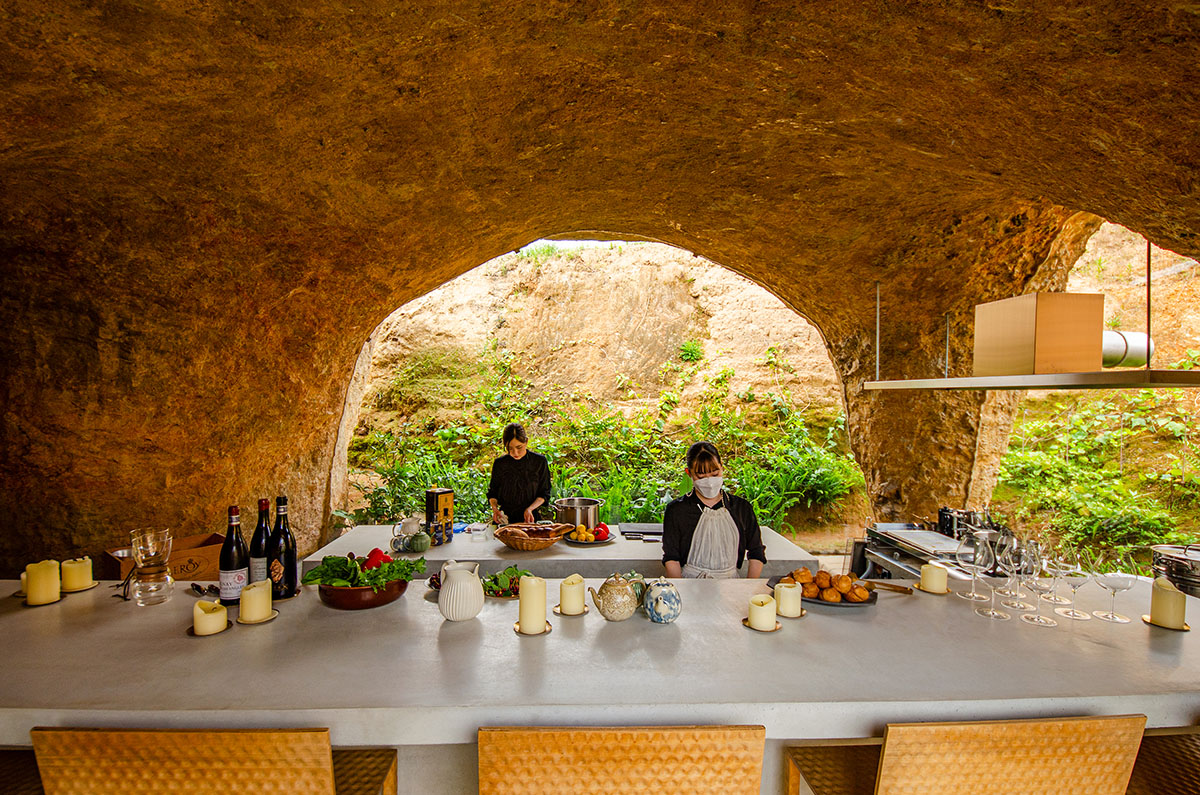
“I want an architecture whose heaviness would increase with time," the restaurant owner added, Junya Ishigami explained.
"It cannot be artificially smooth but rather something with the roughness of nature. Authentic cuisines require such a place," the restaurant owner continued.
"He also told me that “it has to look as if it has been there and will continue to be there for the longest time," the architect added.

As the architect explains, the owner's idea was to create a brand-new long-established restaurant.
"He was longing for something that is both a house and a restaurant, something he could pass on to his children and grandchildren," Ishigami continued.
The structure has no a simple layout. Although it has two main functions; Residence and Restaurant, due to its flowing form, there is no sharp distinction between these two main functions.

If customers want to experience a real cave, they can be prepared for surprises at the transitions between the walls.
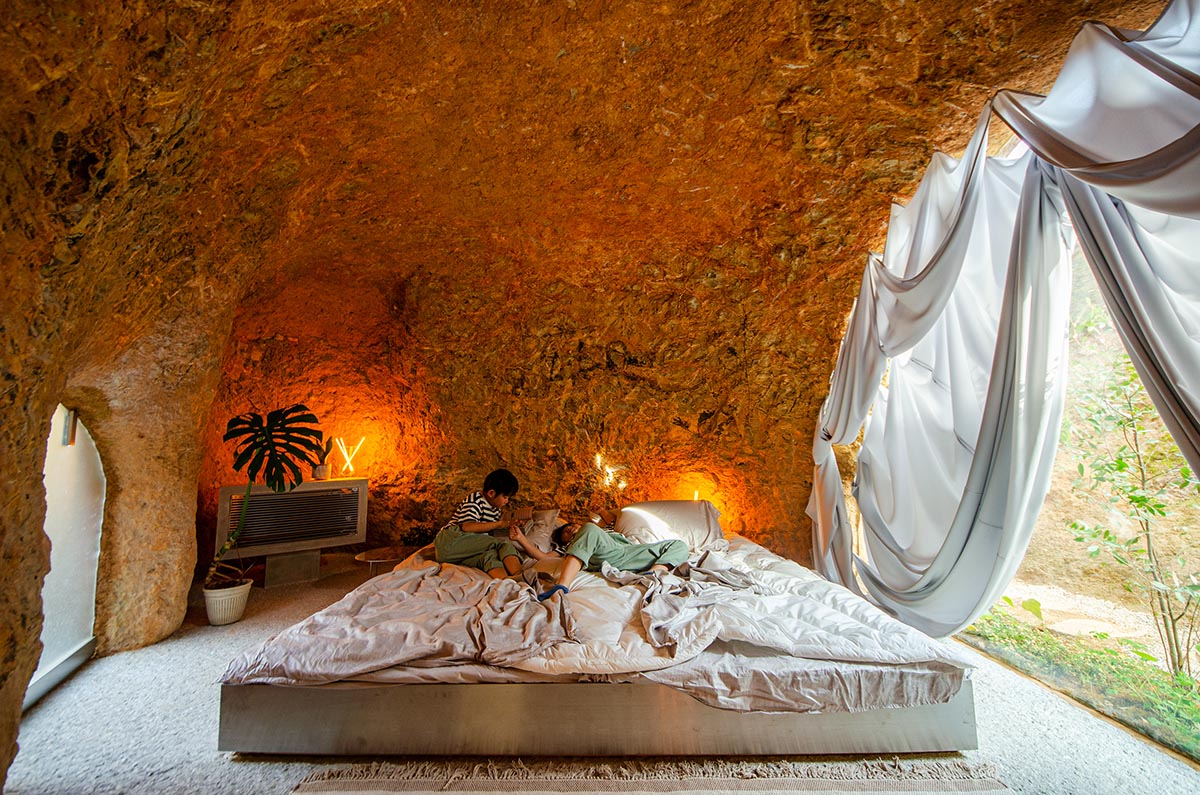
On the plan, the restaurant is situated on the north and the residence is placed on the south.
To go back and forth between the spaces, customers can walk through any one of the three courtyards that separate them.
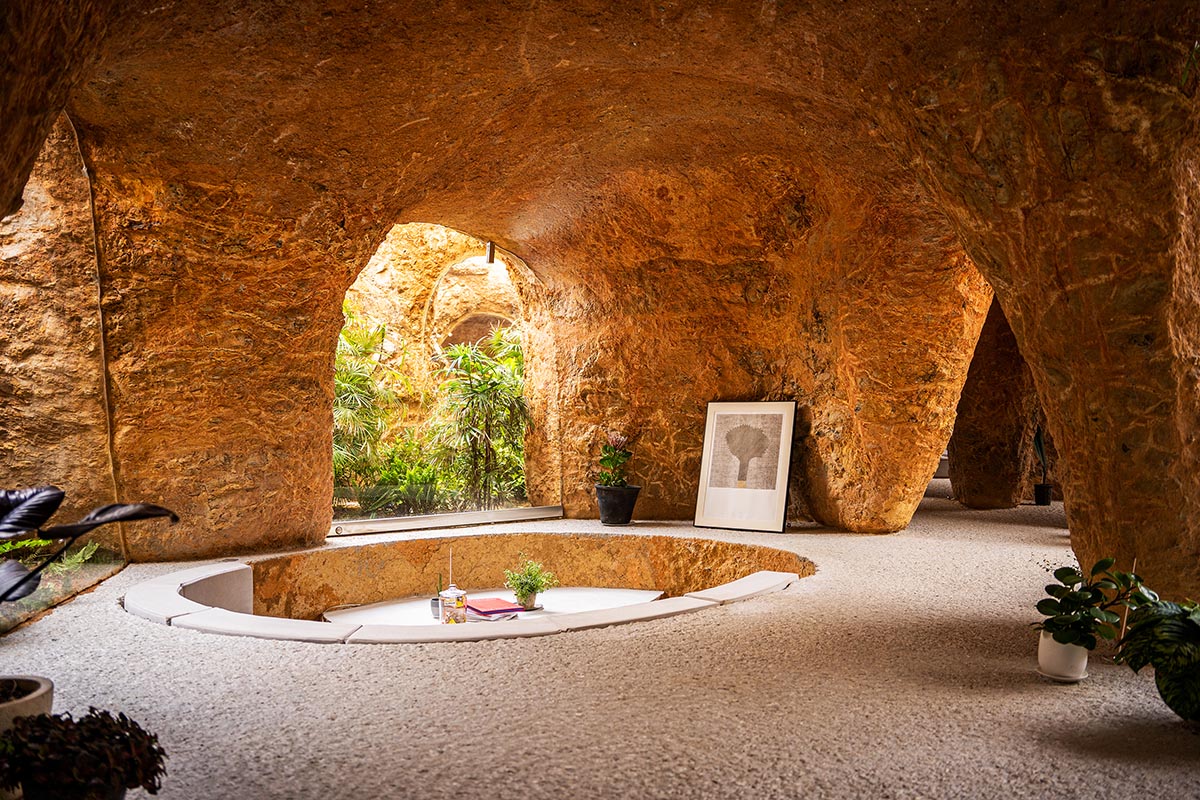
The residence is also smoothly designed inside and features a sunken seating place in between walls.
A series of flexible areas naturally emerge due to the nature of flowing walls that allows abundant natural light to enter in.
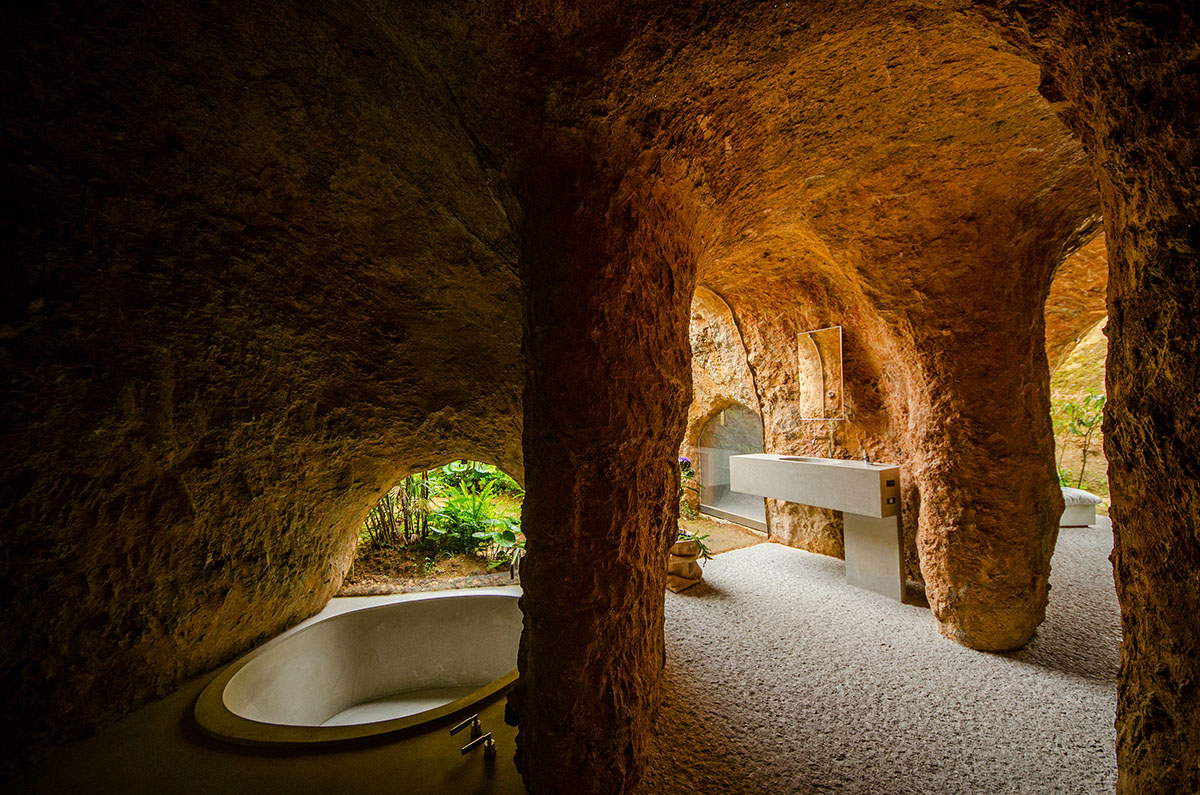
The flowing structure also shapes the private bathroom, while the bath tub is sunken into the ground and sink and mirror are freely mounted on the floor and the wall.

The project was completed in six years
In terms of construction, the project was completed using a highly complex construction method that required constant control, detailed drawings and measurements, according to Junya Ishigami + Associates.
The project was completed in six years and the office describes the completion of the project in such a long time as follows: "no one had done this type of work before and it took six years to complete."
"We conceived a process of constantly sharing, accepting, and referencing the un-precisions and accidents that occurred on the site to create an architecture that internalizes natural distortions and uncertainties," said the studio.
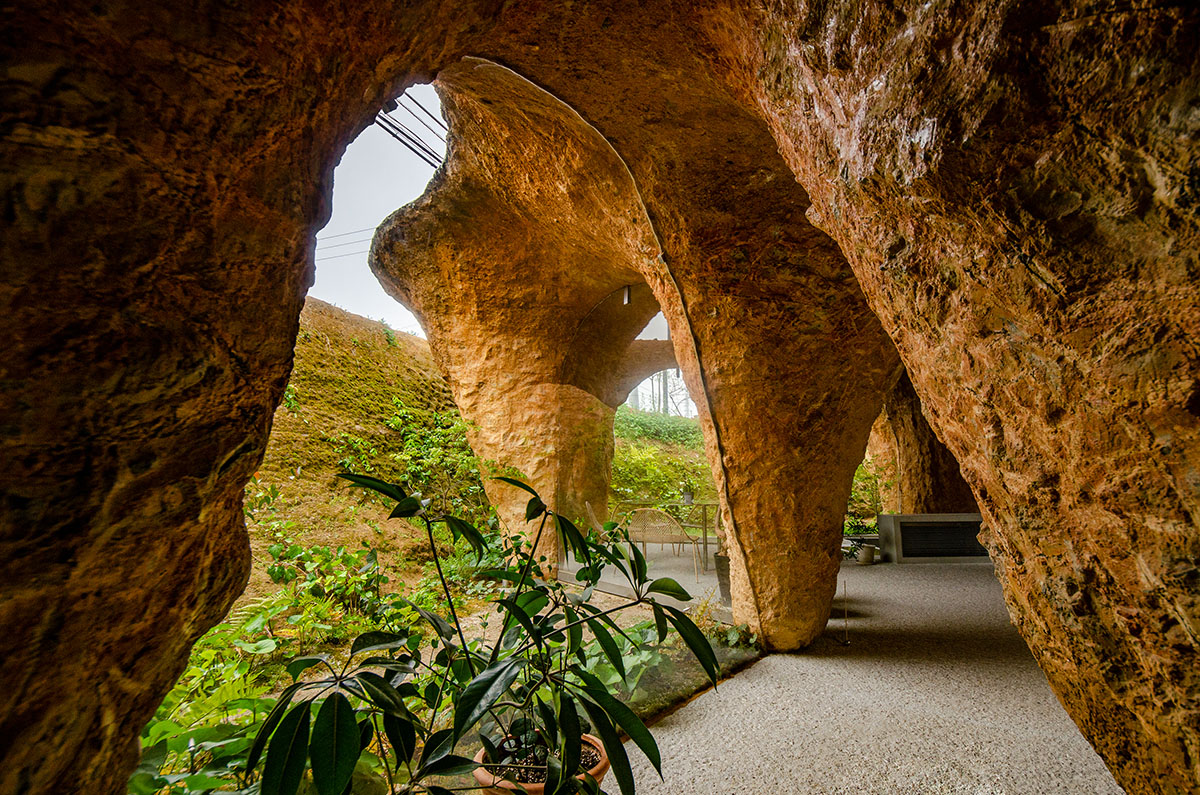
To construct the project, the studio dug a hole in the ground to pour concrete, excavated the volume, and fixed glasses to create interior space.
The studio, first, created a mass model of the structure and later, they went through countless modifications which were converted into 3D data.

"The 3D coordinate data was then input into a total station (TS) survey instrument to determine the points utilizing a navigation system for pile driving," explained the studio.
As the studio explained, at the same time, construction workers dug the hole manually for precision while constantly confirming the position and shape on an iPad.
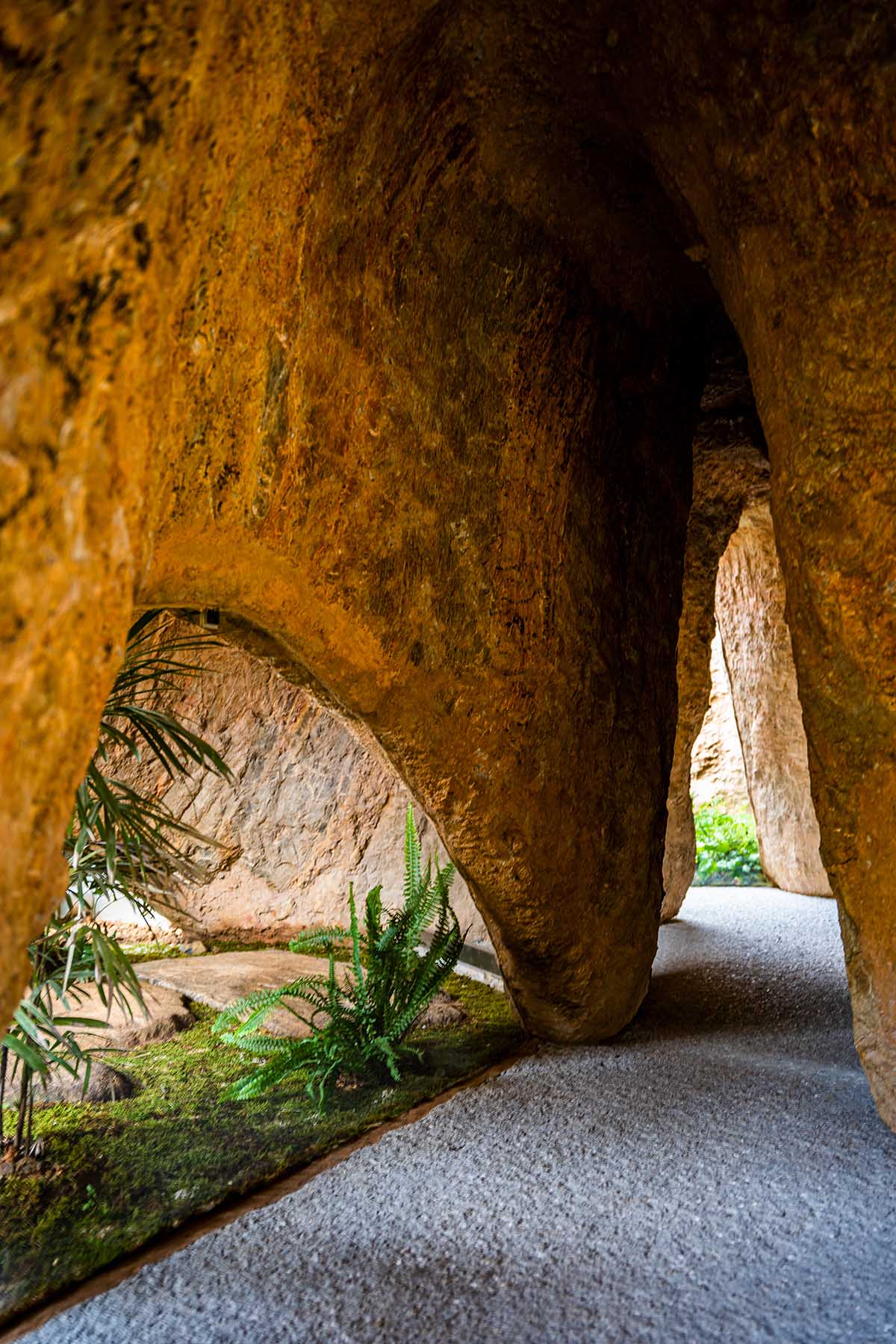
During this time, the team tolerated unexpected factors such as growing grass, soil collapsing, or errors with manual labor as much as possible.
When the structure was excavated after concrete solidification, the structure was caked with mud.
"With the range in geology, the nature and appearance of the soil differed from place to place," added the studio.
The office said that they originally planned to wash away the dirt to reveal a gray concrete structure. However, since they were impressed by how it looked with soil that they decided to leave it as it is.

The team later sensed the atmosphere of a cave and decided to redesign the building with a new image.
Inside, the studio maintains the interiors as they are and as raw s possible. They add only furniture pieces, plants and trees to complement the function and visual aesthetic of the building.
The studio said that "we visualized in 3D images the differences between the design drawings and the actual surface coordinates of the excavated structure."
"This process revealed new spaces that we had not anticipated to emerge from the overlapping discrepancies."
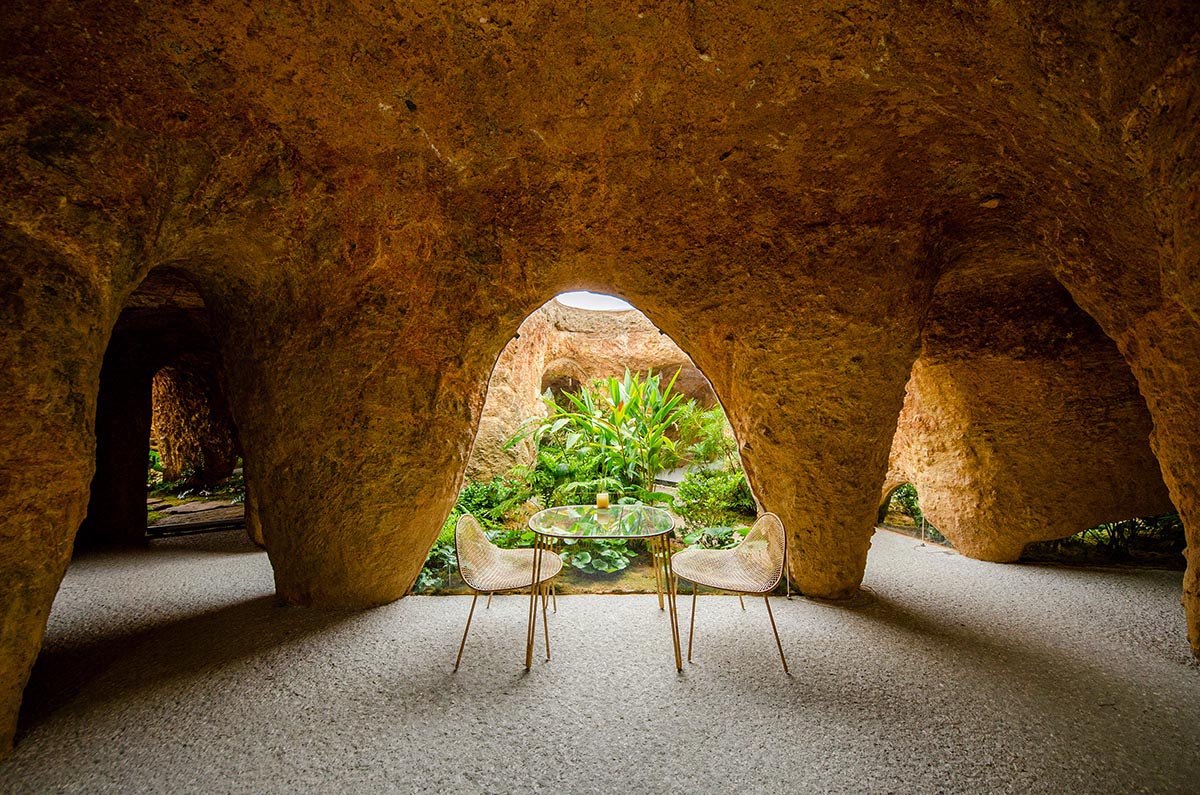
In this process, the studio discovered such places and updated the architecture of the interiors accordingly.
"Thus the architectural design process was flipped, to reference the structure to determine the designs including the placement and number of glass pieces, arrangement and size of the furniture, and positions and details of MEP facilities," added the studio.

"For example, where to fix the glass was adjusted based on actual on-site measurements, and 3D scan data was used to verify that the glass would not break by hitting the structure during the construction nor by opening/closing, and to adjust the position of the hinges."
"To simplify the plumbing route, the water supply and drainage were planned to pass through the three courtyards in a straight line, and faucets, drainage pipes, ventilation ducts, etc. were installed to penetrate the glass windows into the rooms," the studio added.

"The concrete mass will gradually be transformed into architecture through cut-and-try"
During the design and construction process, due to the nature of the construction, the concrete mass can be reshaped with all changes and allows for additions and subtractions. On-site design is still possible.
"Accepting uncertainties, the concrete mass will gradually be transformed into architecture through cut-and-try," said Junya Ishigami.
"The owner will start a life here, run a restaurant, and continue to renew this place," the architect added.


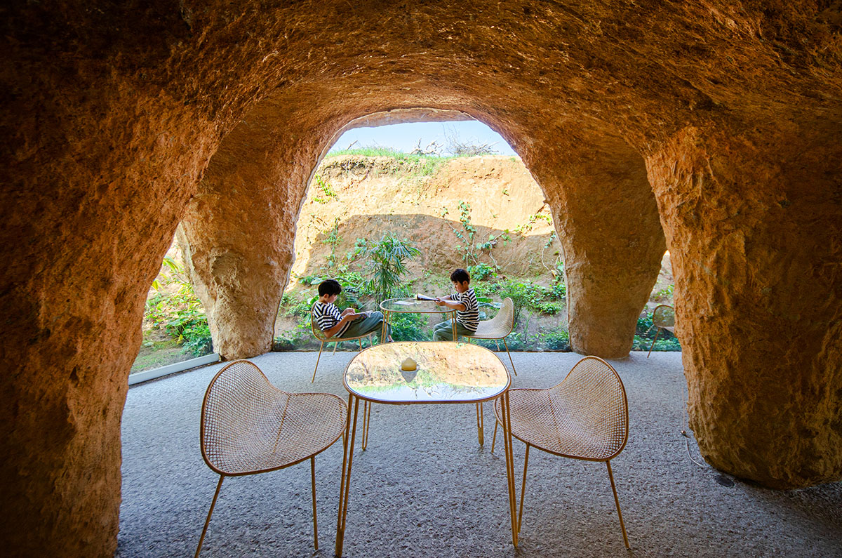
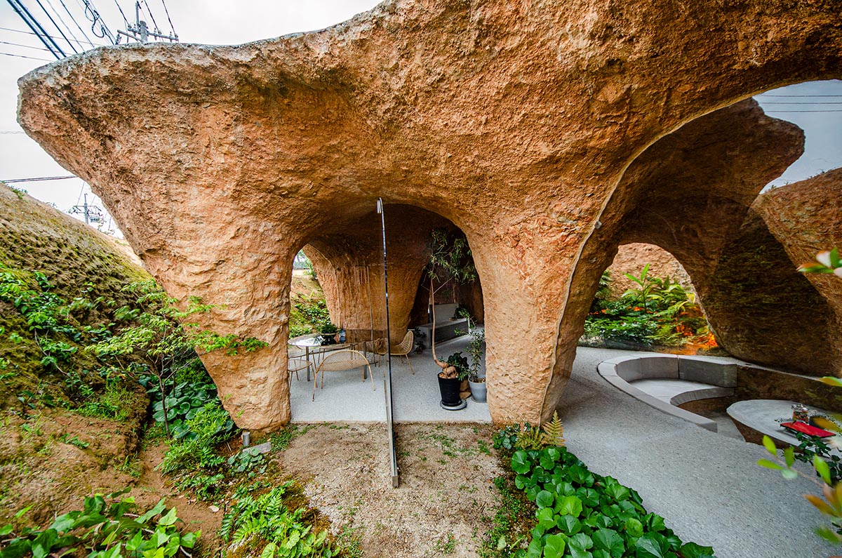
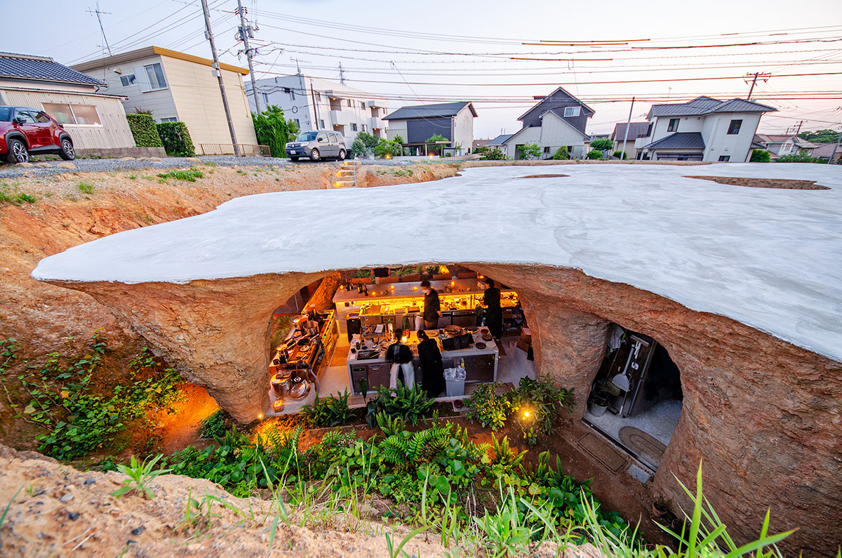
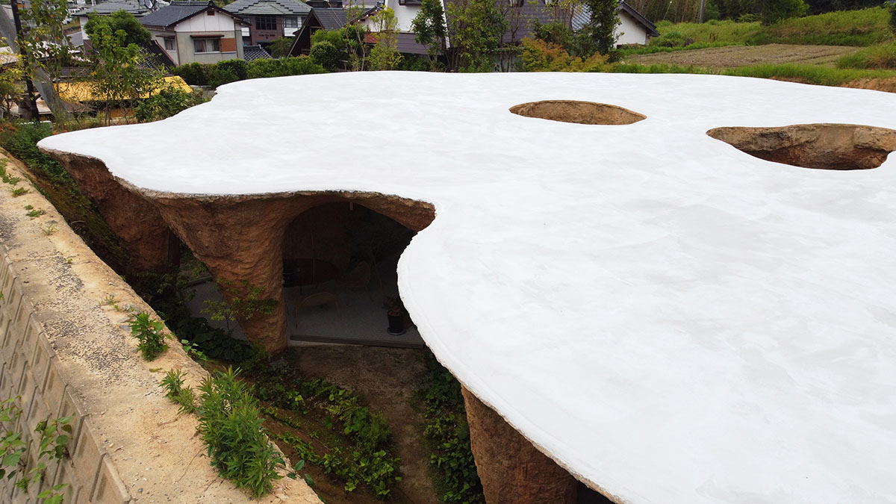
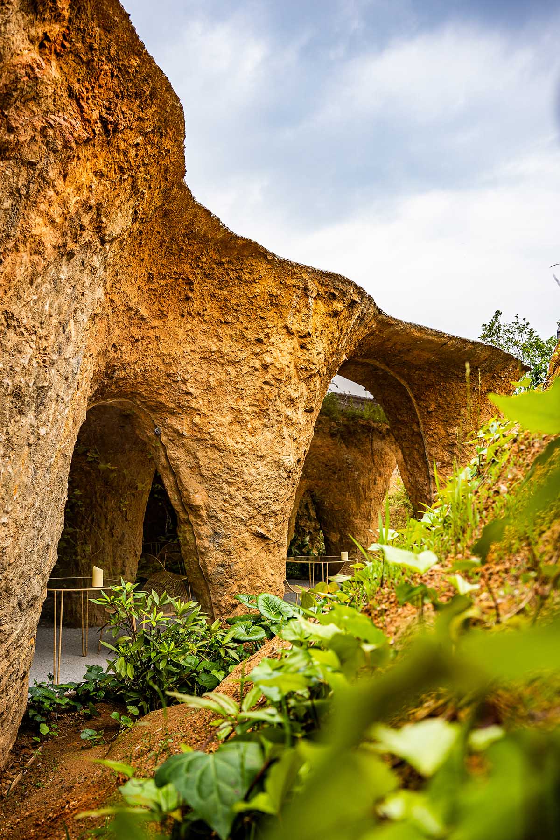
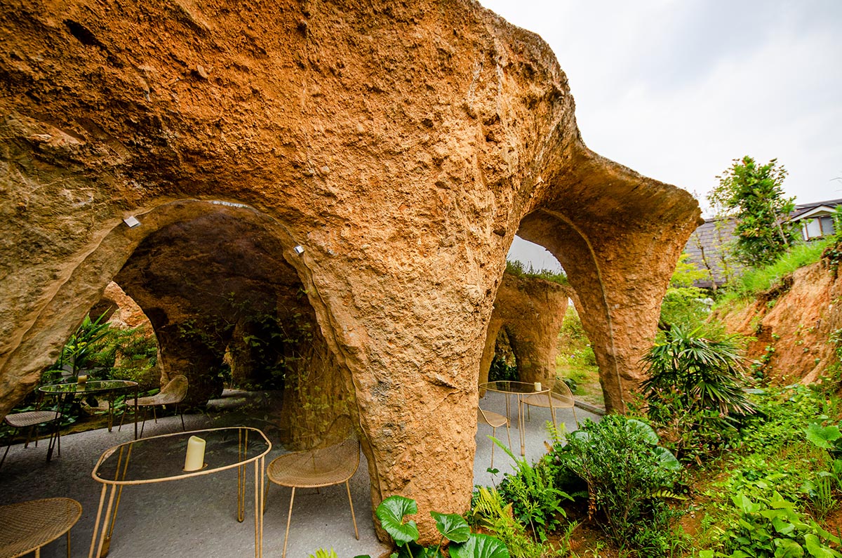
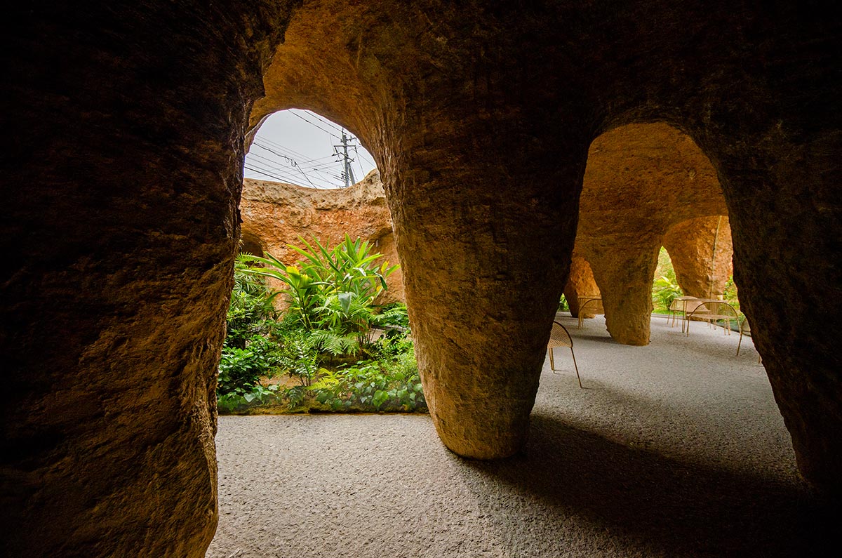
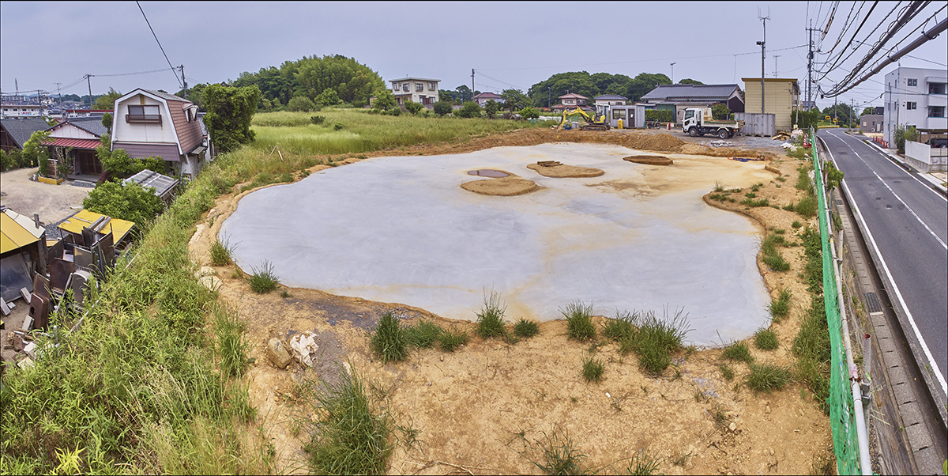
View from construction. Image courtesy of maison owl
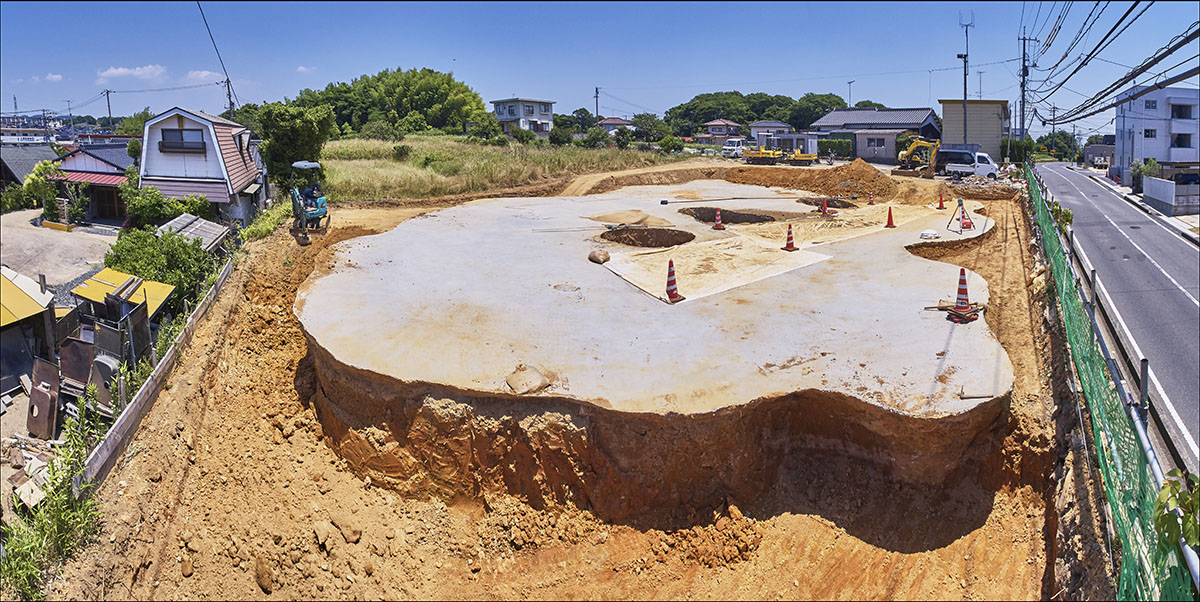
View from construction. Image courtesy of maison owl
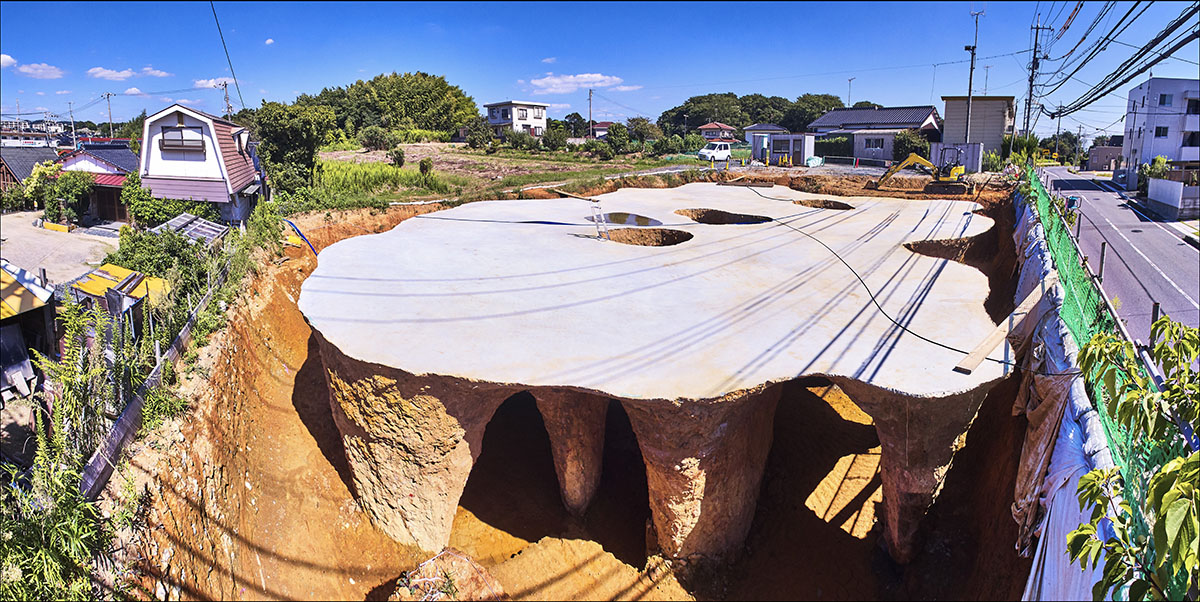
View from construction. Image courtesy of maison owl
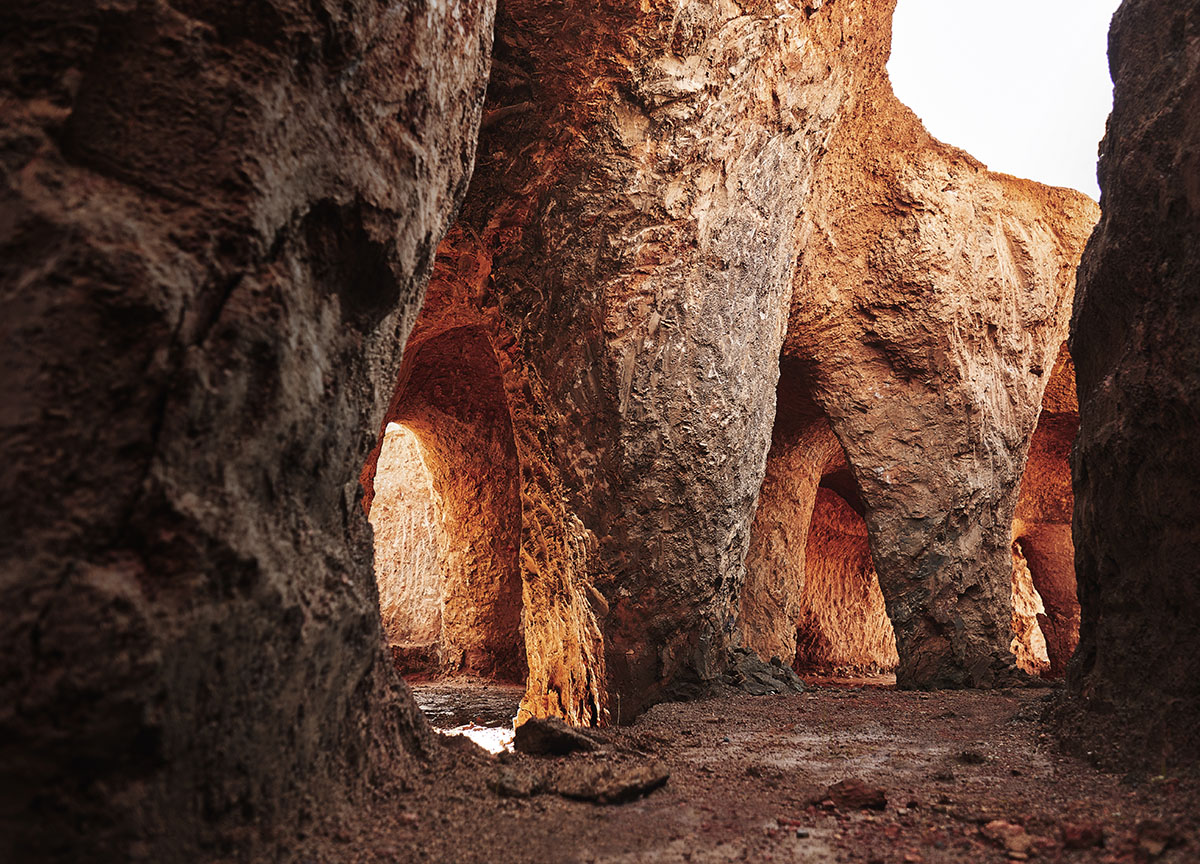
View from construction. Image courtesy of maison owl
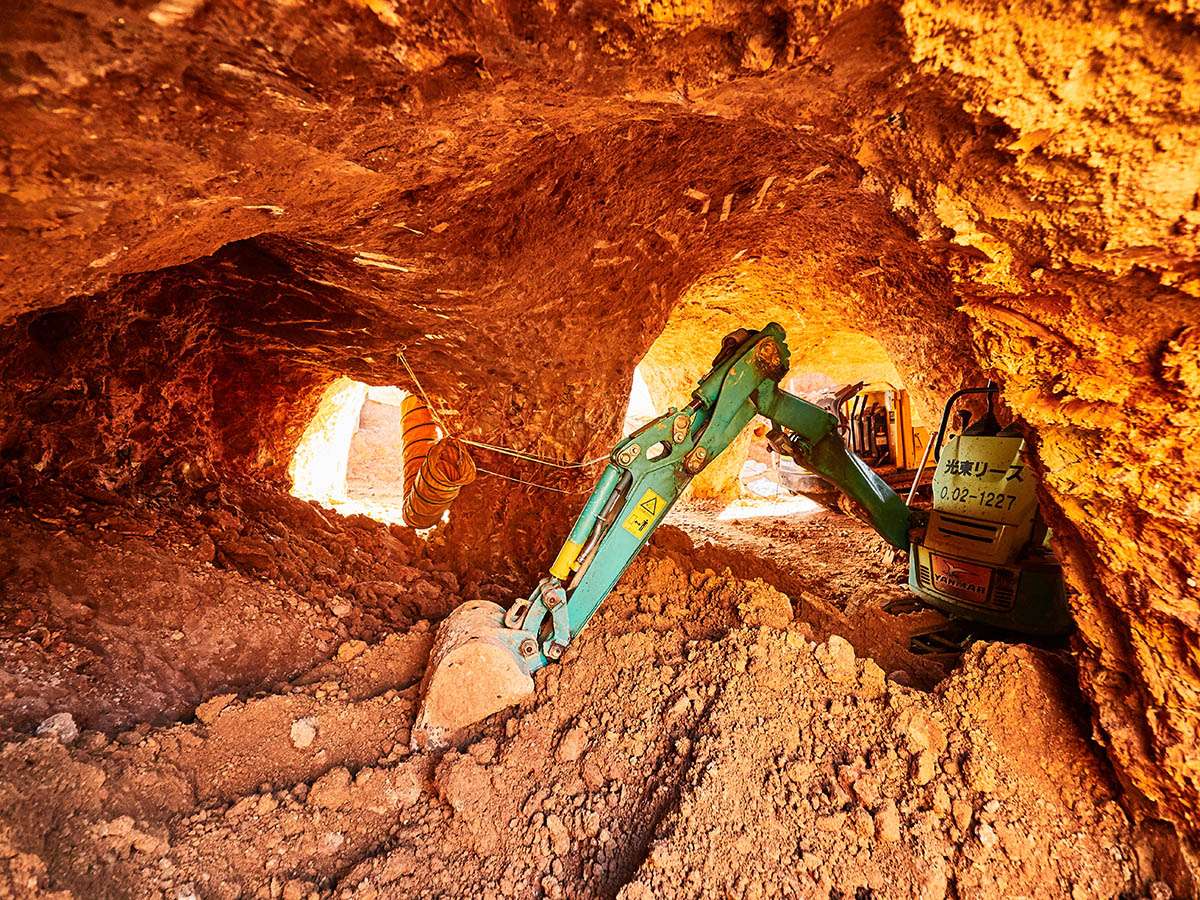
View from construction. Image courtesy of maison owl
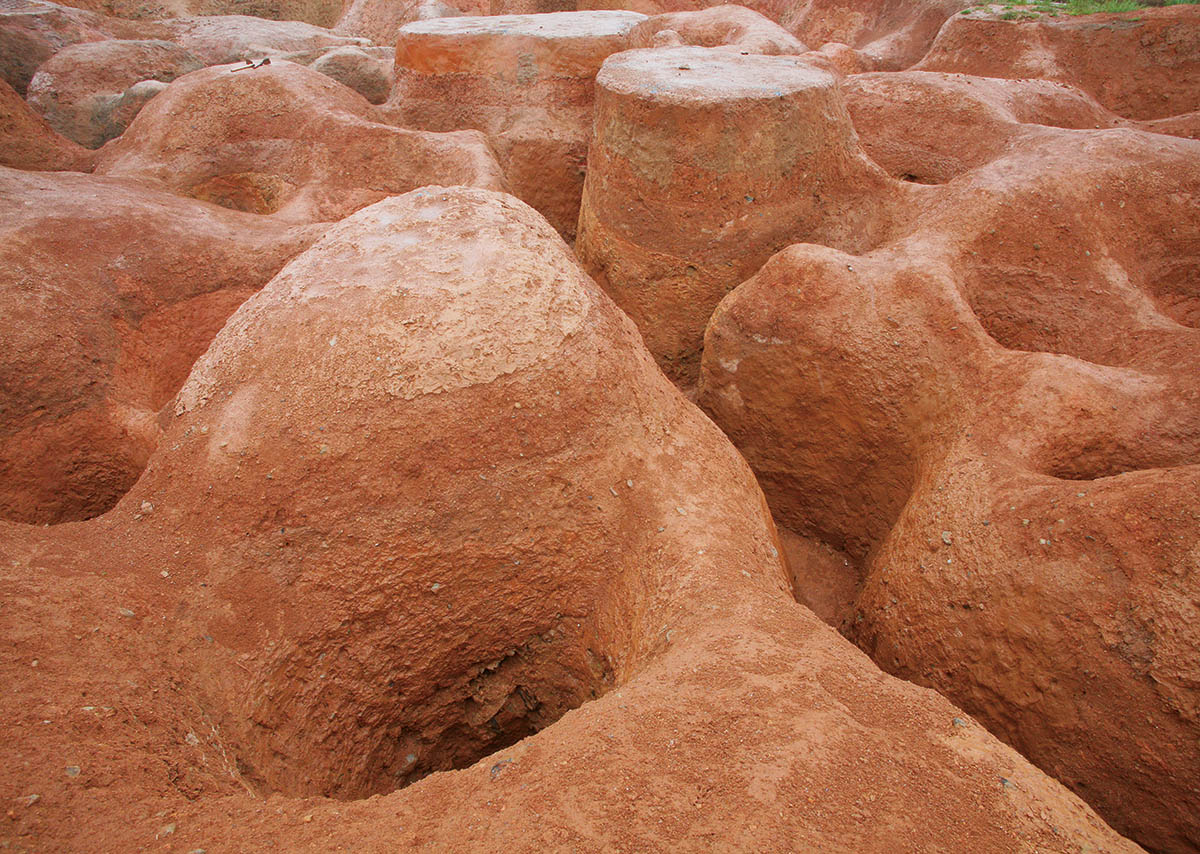
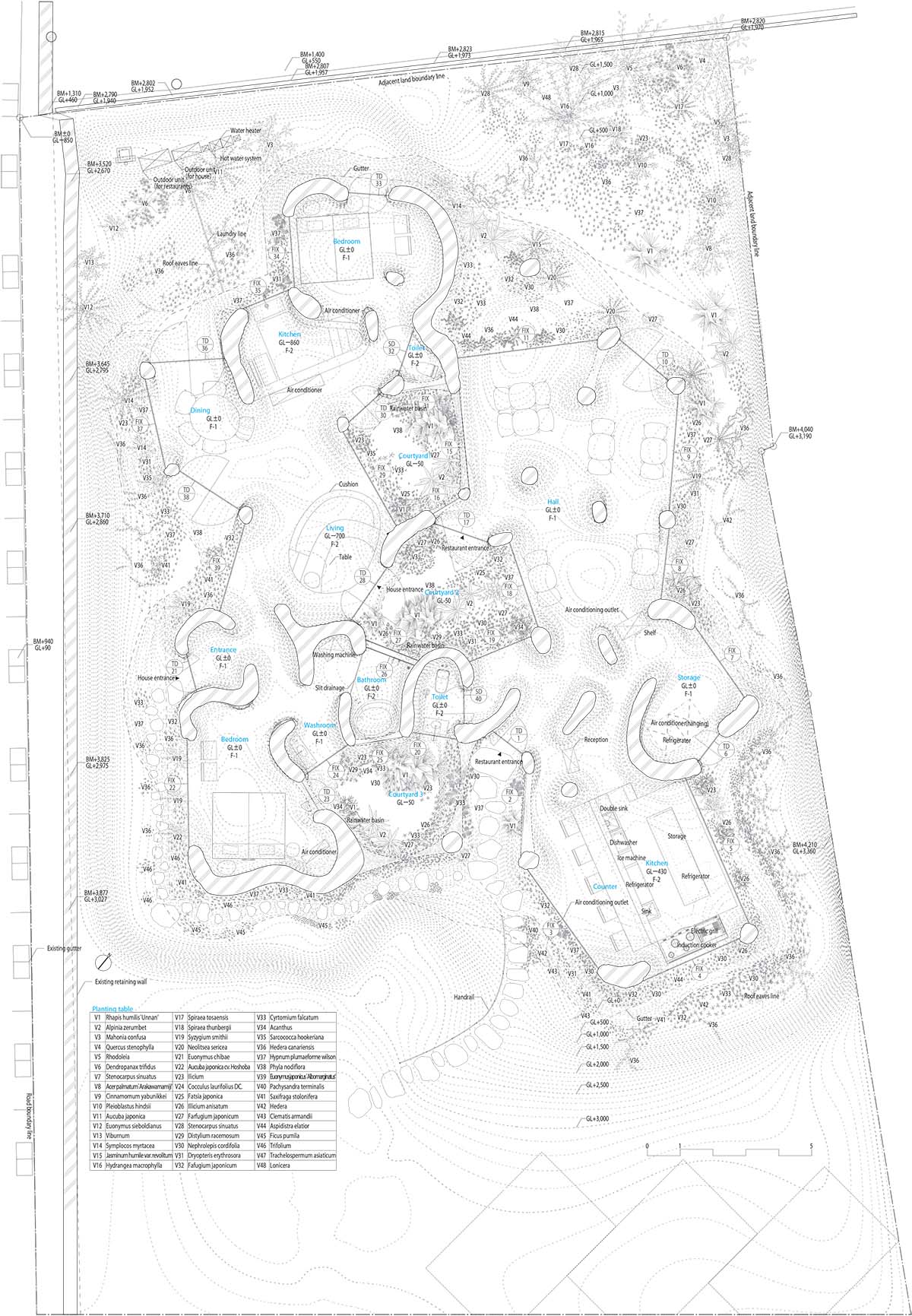
Site plan
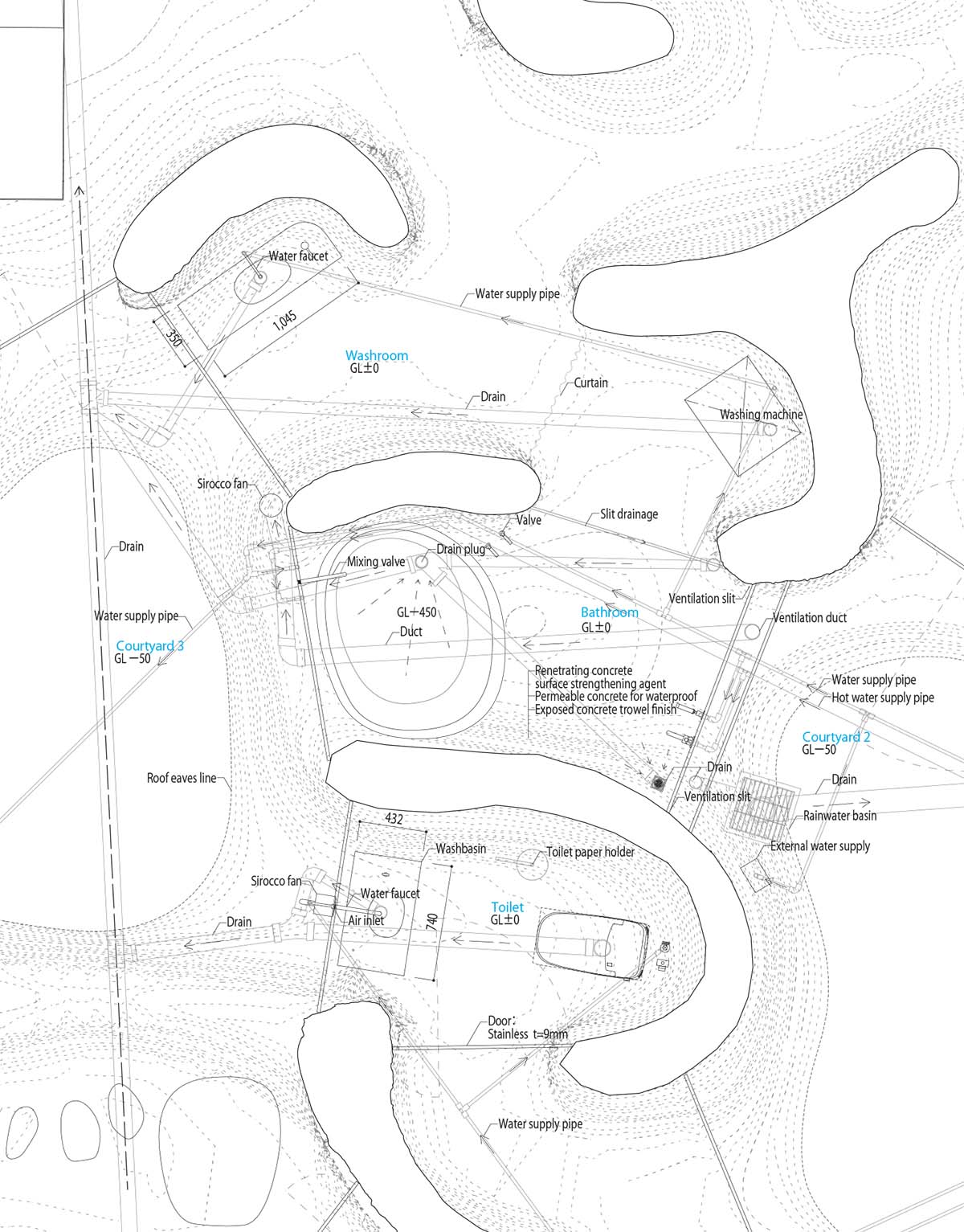
Detailed plan
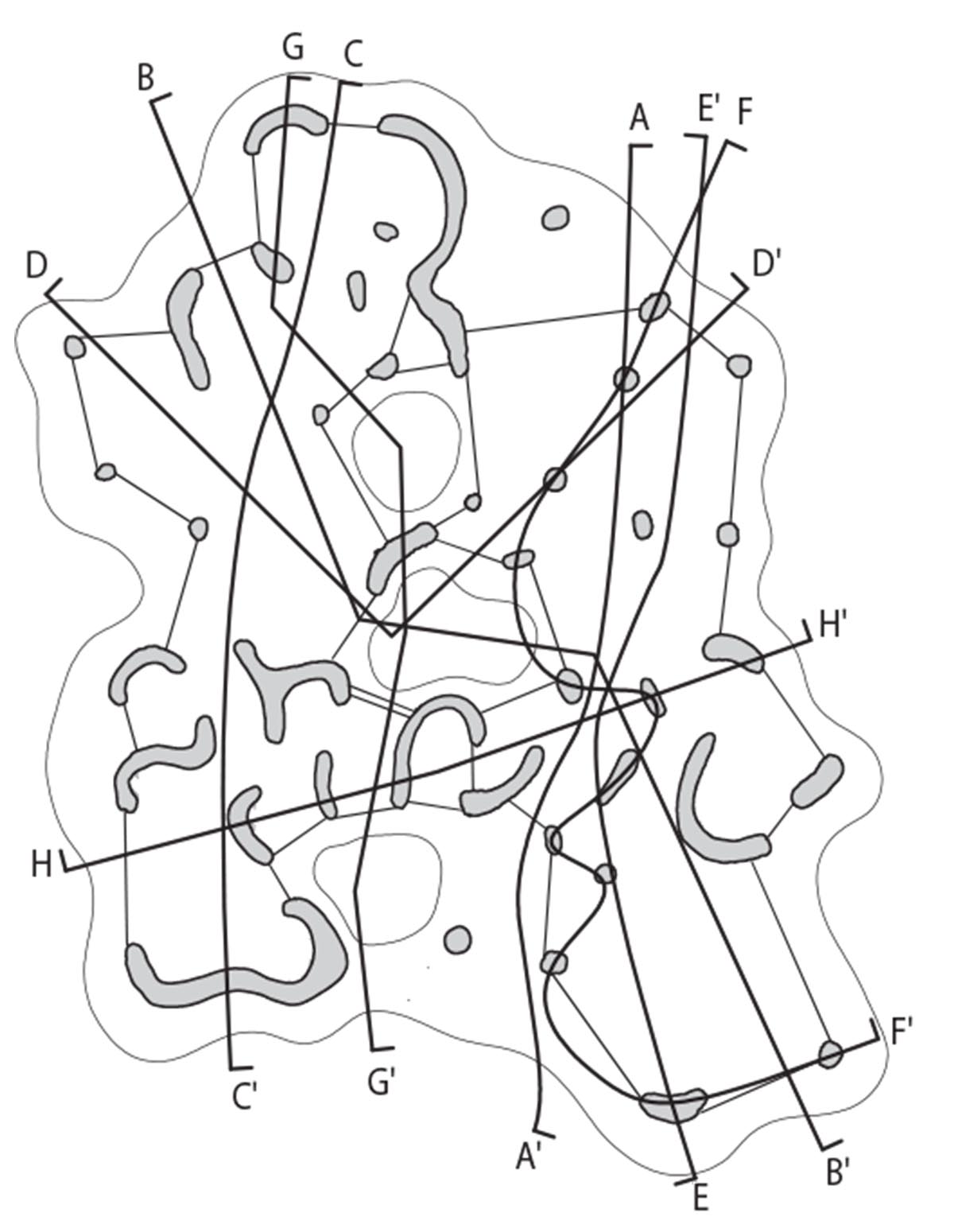
Key plan
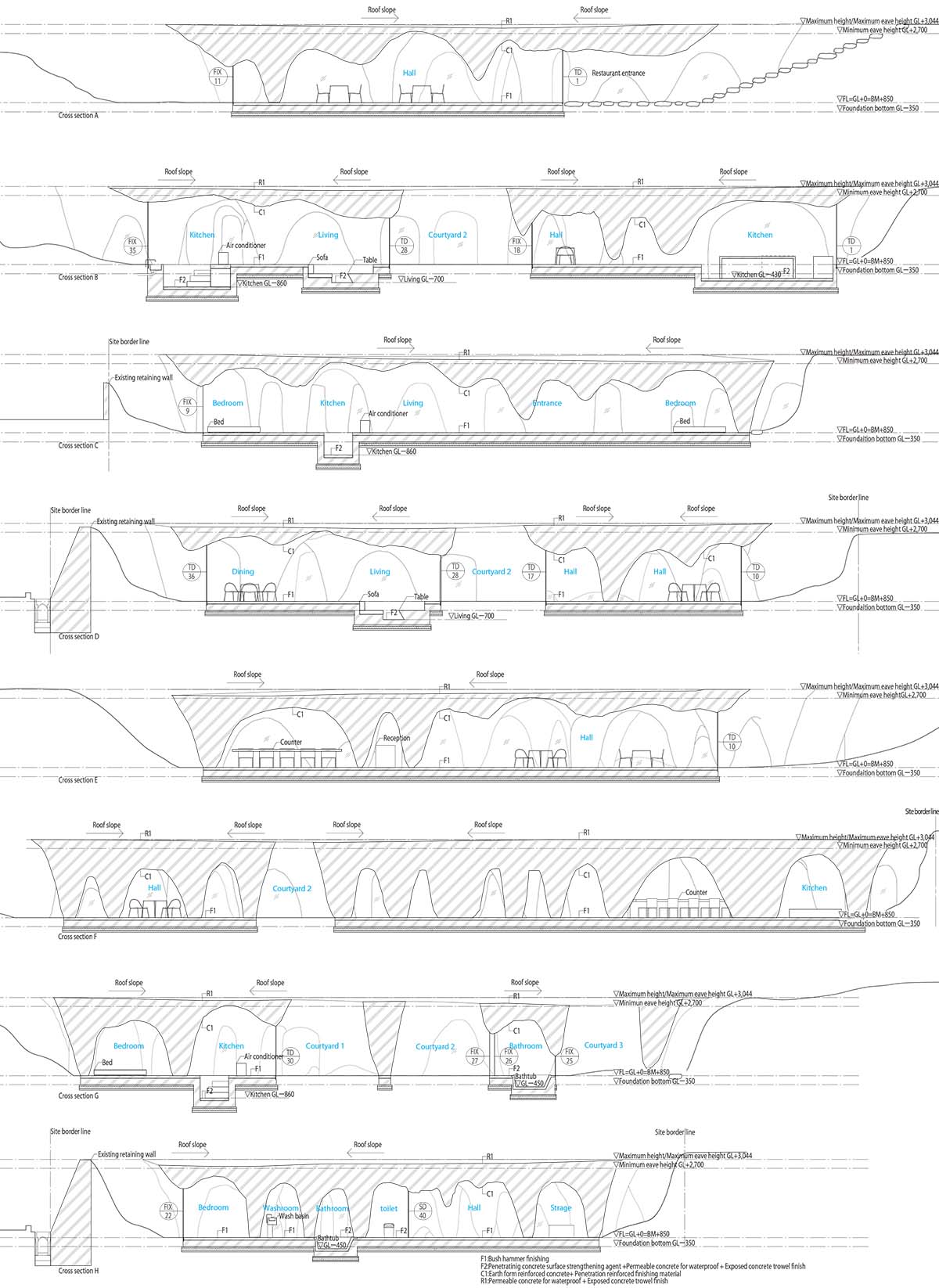
Sections
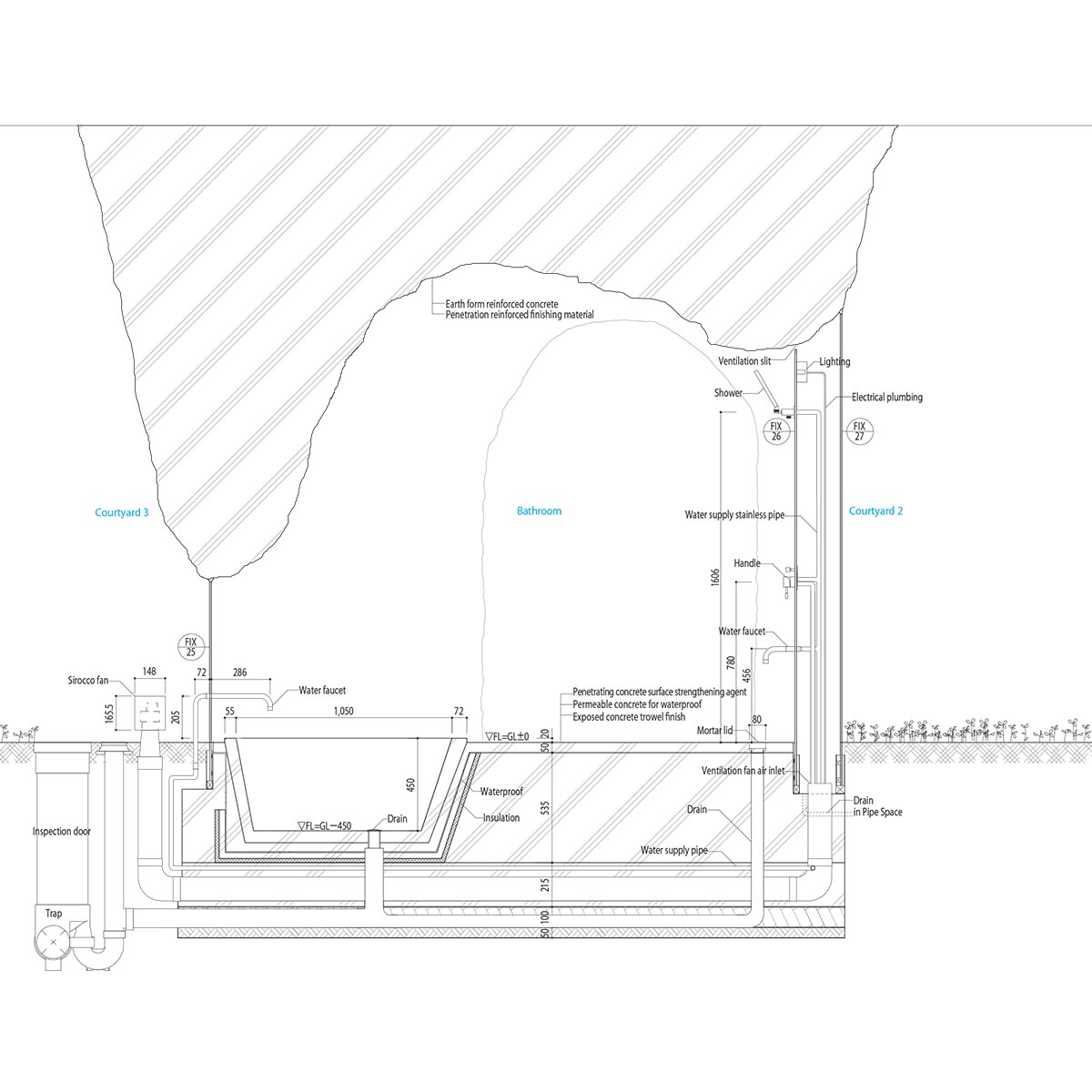
Detailed bathroom section
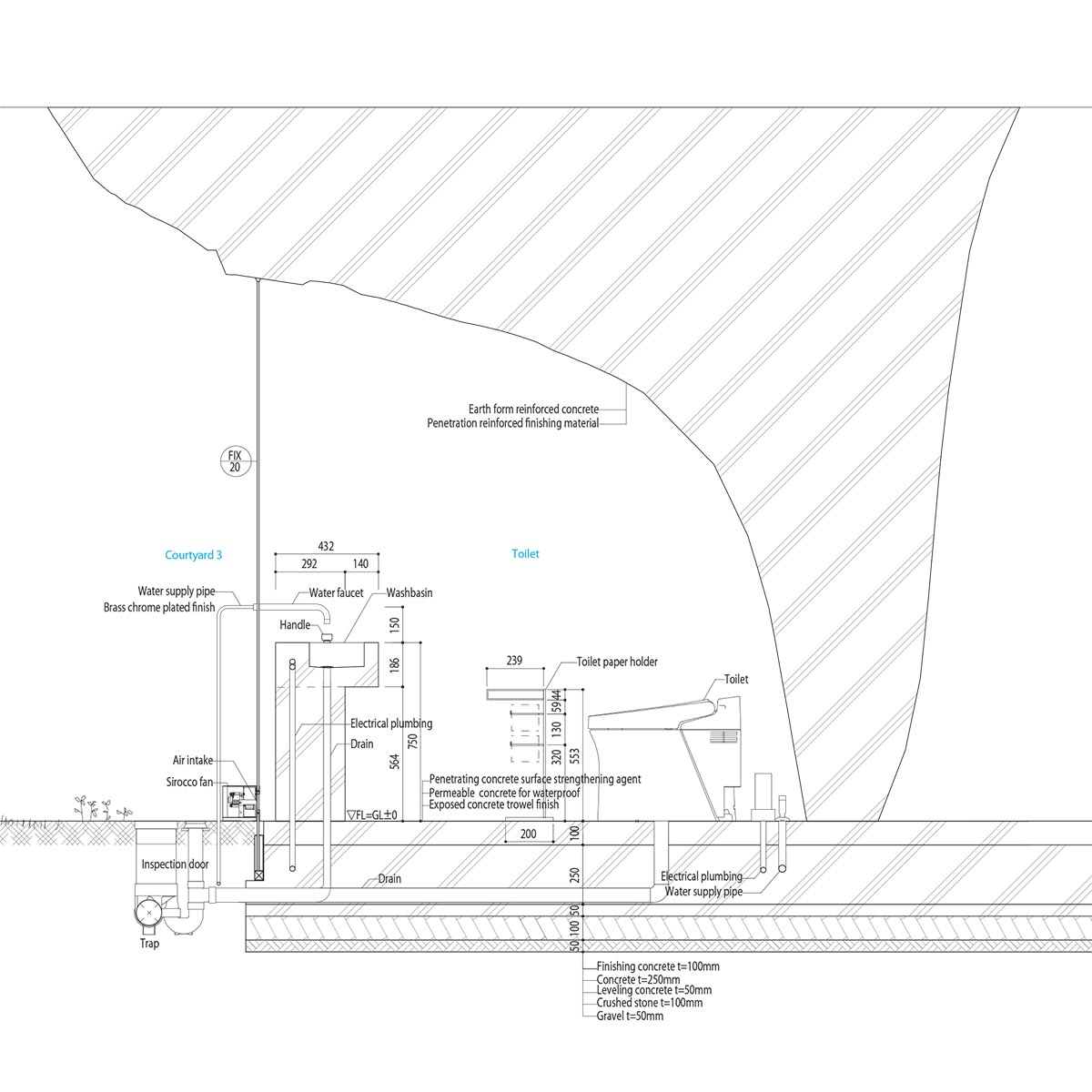
Detailed toilet section
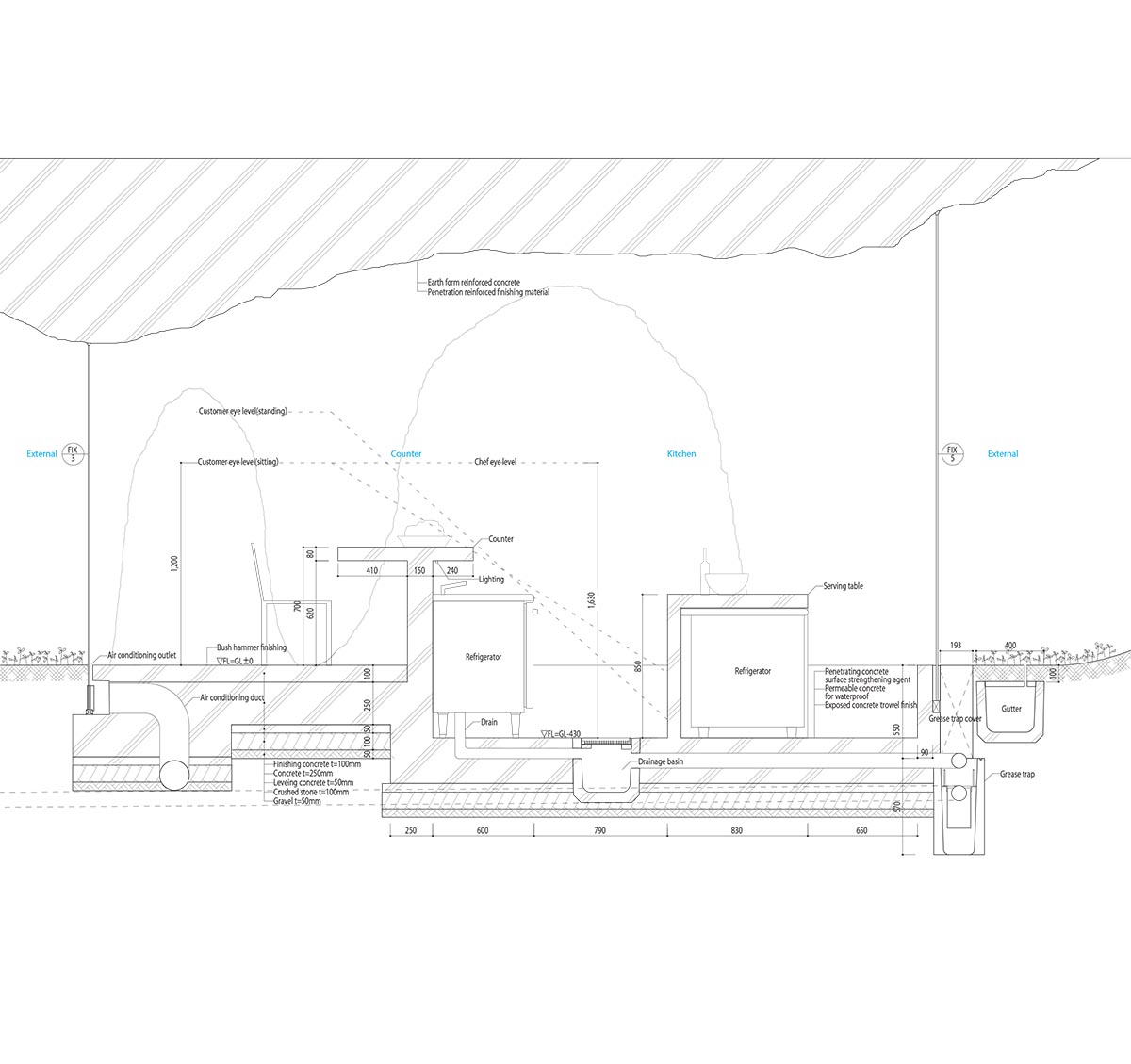
Detailed kitchen section

Detailed section
This is not Junya Ishigami's first project that references perforated architecture. The architect previously designed a grand, porous outdoor plaza at the Kanagawa Institute of Technology's campus located in the suburbs of Tokyo, Japan.
The architect, who loves to play with materials in a natural way, designed the 2019 Serpentine Pavilion by using 61 tons of Cumbrian slate, creating a dramatic look for its roof.
Japanese architect Junya Ishigami established his eponymous studio in 2004 in Tokyo after he previously worked as an architect at SANAA.
The architect was awarded the 2019 Obel Award for his Art Biotop Water Garden in Japan. He won the Golden Lion Award at the Venice Biennale of Architecture in 2010.
Project facts
Project name: House & Restaurant
Location: Ube, Yamaguchi, Japan
Design team: Junya Ishigami + Associates / Person in charge: Junya Ishigami, Taeko Abe, Jaehyub Ko, Takuya Nakayama
Structural engineering: Jun Sato Structural Engineers / Person in charge: Jun Sato, Yoshihiro Fukushima
Lighting/Interior designer: Junya Ishigami + Associates / Person in charge: Junya Ishigami, Takuya Nakayama
Lighting advisor: Izumi Okayasu Lighting Design / Person in charge: Izumi Okayasu
General contractor: Akita Kensetsu Co.,Ltd. / Person in charge: Masato Akita, Gaku Matsumoto, Takaki Fukuda, Takuya Nakayama, Akane Enda, Yuki Inoue
MEP: Echo Mechanical Plumber / Person in charge: Koichi Tashiro
Lanscape: SOLSO / Person in charge: Yuta Itagaki Takayama Zoen / Person in charge: Kazuya Kiryu
Client: Motonori Hirata
Site area: 914.69 m2
Building area: 270.72 m2
Design phase: 2013.7-2016.5
Construction phase: 2016.11-2022.3
Structural system: earth formwork reinforced concrete
Major materials: exposed concrete, tempered glass
Text translation: Fraze Craze
All images & drawings courtesy of Junya Ishigami + Associates unless otherwise stated.
