Submitted by WA Contents
Makhno Studio imagines Gnizdo Houses like "a rock chiselled by the winds" in Kyiv
Ukraine Architecture News - Jan 19, 2024 - 12:24 2811 views

Ukrainian architecture firm Makhno Studio has imagined retreats within the fluid volumes that resemble "a futuristic cave or a rock chiselled by the winds" in the Kyiv region, Ukraine.
Called Gnizdo Houses, a pair of houses, covering a total of 80-square-metre area, are currently under construction at site and expected to be completed this year.
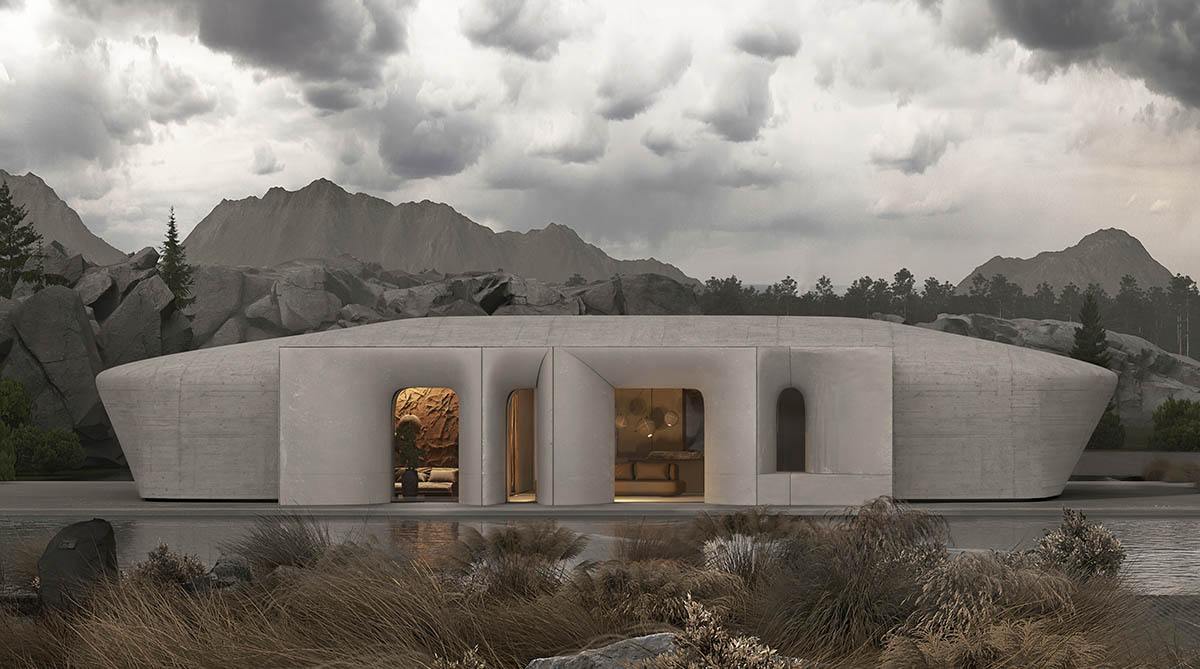
The retreats are developed as unique family eco-lodges on the territory of the recreational complex Makhno Village Resort.
Envisioned as part of the nature, the organic shape of the retreats is derived from natural materials of the region.
According to the Makhno Studio, "architecture is a continuation of the landscape, and an embodiment of natural forms, that's why the buildings look not urban at all, but rather like a futuristic cave or a rock chiselled by the winds."
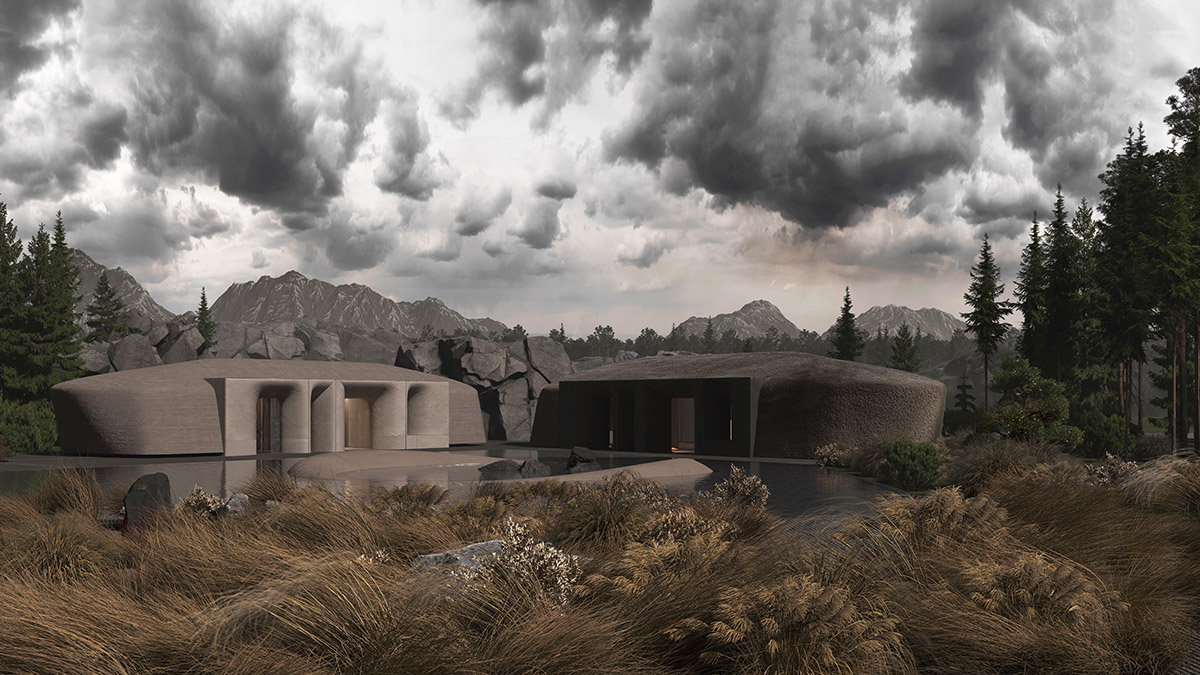
"The retreats have living walls"
Described as living walls, the form of the walls gives an intrinsic character of the houses due to their material appearance. The buildings are made of firewood concrete - a lightweight eco-absolute with hemp bark admixture.
"This material has excellent sound and heat insulation, excellent hygroscopicity, prevents the appearance of rodents, insects and mould, and extinguishes harmful radiation," said Makhno Studio.
"Thanks to materials, their combinations and special architectural techniques, the house seems to "breathe", exchanging air with the surrounding space."
"The exterior of the building can be finished with a reed covering. This will add even more natural climate control," the studio explained.

The studio takes cues from traditional Ukrainian houses that have a reed roof, clay walls and a fire in the oven. However, in this scheme, the studio combines traditional elements and the DNA of Ukrainian architecture with the third millennium.
"Like a hut from the future, the project modernizes tradition and sets the vector for a new suburban architecture," the architects continued.
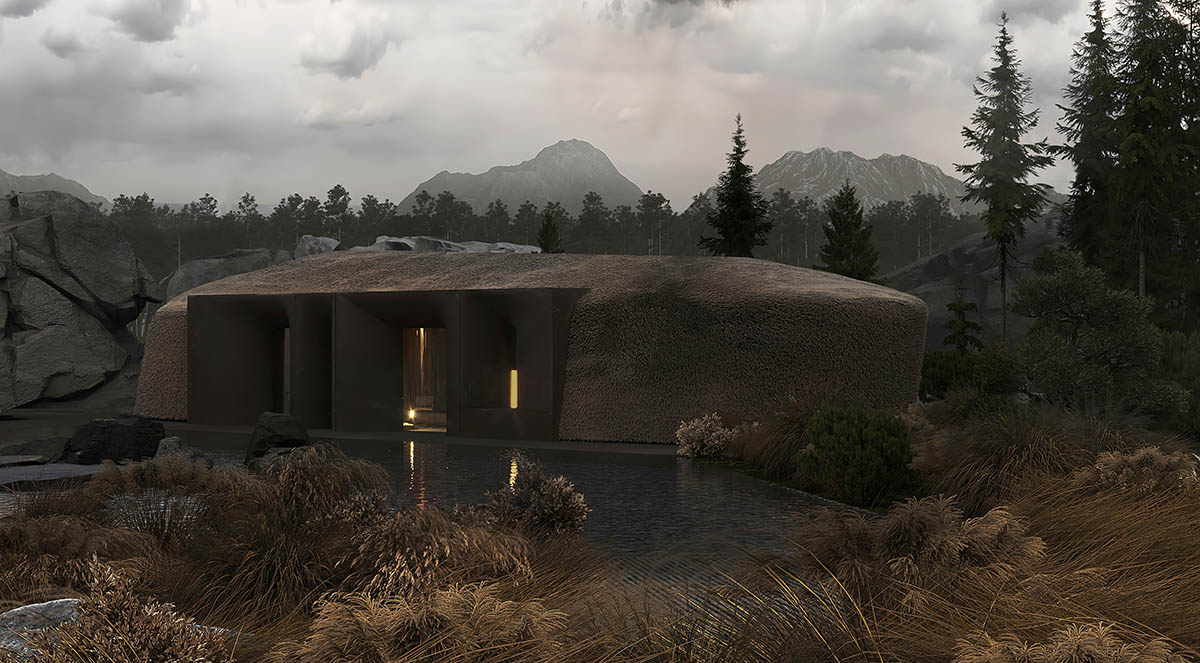
The art of living
The interior of the houses look like more interesting, as they behave as exactly like a smoothened-cave, according to the architects, "it is a full of functional beauty."
Upon entering home, homeowners are welcomed by a spacious hall with a fireplace. While a huge designer sofa is situated on one side, there are a cast-concrete family table with the same chairs and unique designer lamps on the other.

The studio designed panoramic windows to the garden, wooden beams and a brushwood ceiling, adding to the sense of nature's presence even here, inside the building.
"The space is bright and sunny, yet quiet and cosy. The bedroom and children's rooms are behind the brushwood fence," said the studio.
"The bedroom and children's rooms are behind the brushwood fence," the studio continued.
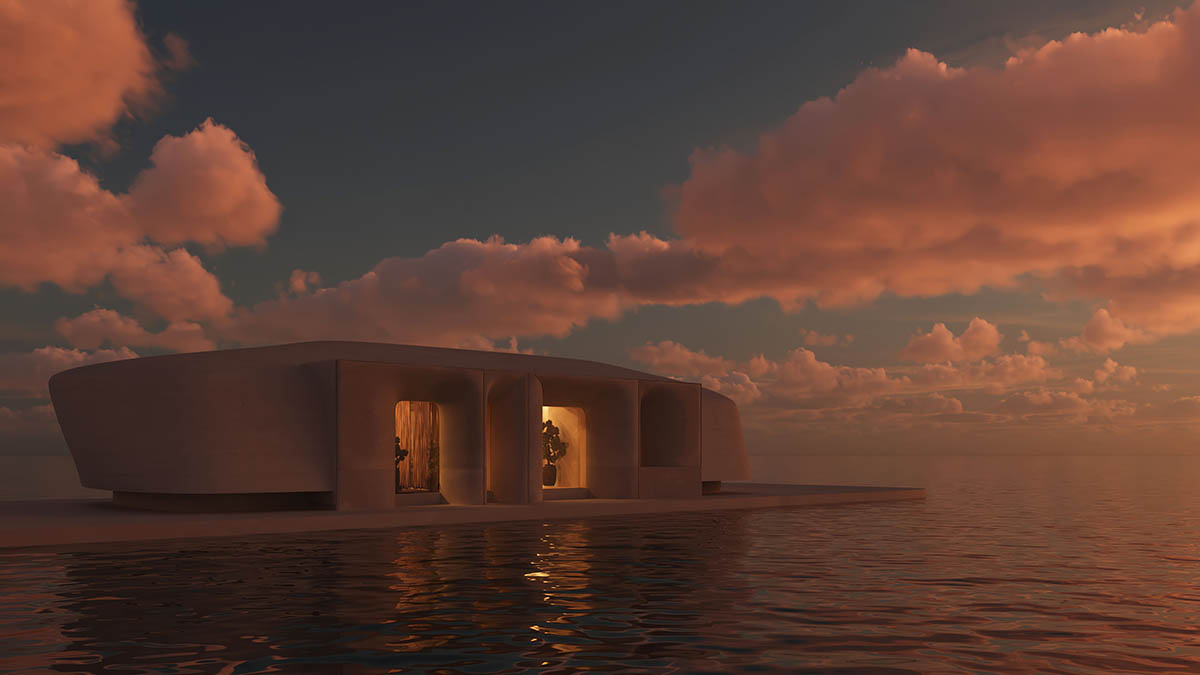
The entrance of the room is crowned with the two-meter high DIDO art sculpture, produced and handmade in the studio's workshop. According to the studio, "it is a totem and amulet of the house that harmonizes the space and protects it from misfortune and sadness."
"Pay attention to the wall next to the large bed. Just imagine, these are real tree roots covered with clay," the studio said.

Due to the nature of the materials, the interior creates a mysterious cosiness, and have a beneficial effect on the exchange and humidity of the air in the room, purifying and filtering it.
"Besides, it is beautiful - the curves of the roots play with the rays of natural or designer light, creating fascinating patterns similar to dreams and dreams," the studio explained.
The rooms of children were envisioned as bright and spacious. Under the ceiling, the legendary Khmara Lamps, designed by Makhno, become a dreamy attribute and an art object at the same time.
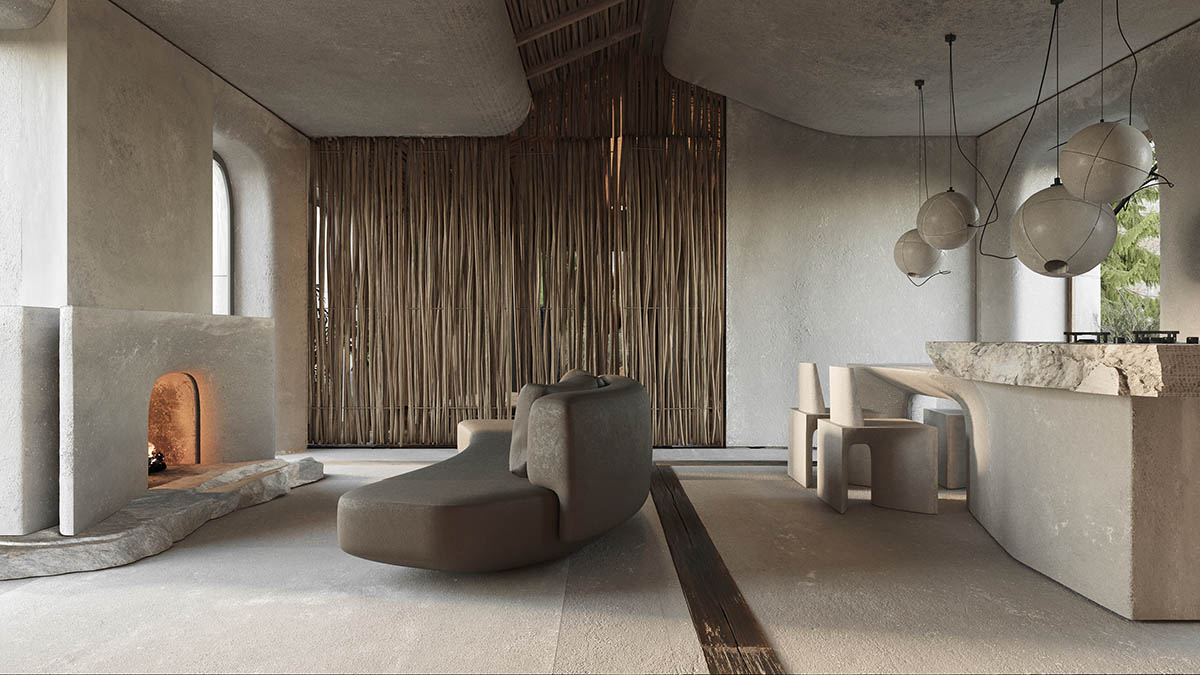
The wooden tabletop near the window and Elephant chairs made by Makhno Studio serve the kids in their studies and creative activities. Moreover, DIDO figurines and other artistic decorations entertain and inspire.
The studio stated that "Gnizdo Houses is our vision of a modern Ukrainian house in the countryside."

"Naturalness, ecological compatibility, loyalty to the wise traditions of rural architecture, futuristic vision and artistic surroundings - restore body and soul to take a break from the bustle of the city," the office added.
"A cosy family nest where you want to come back," it continued.
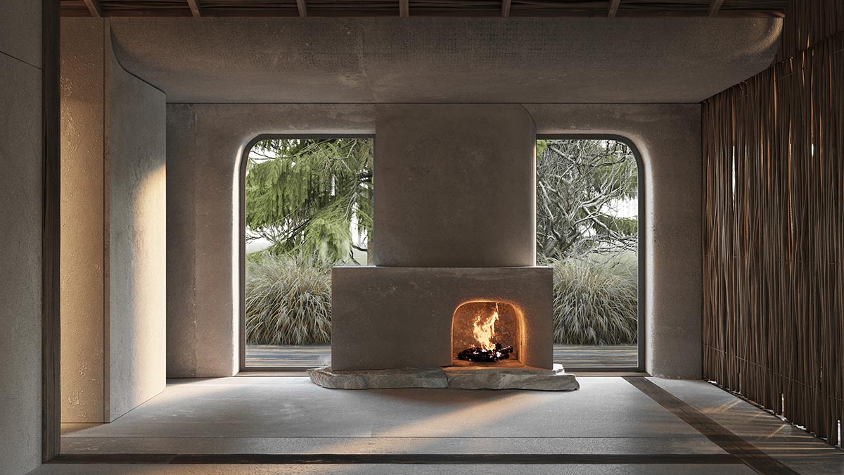
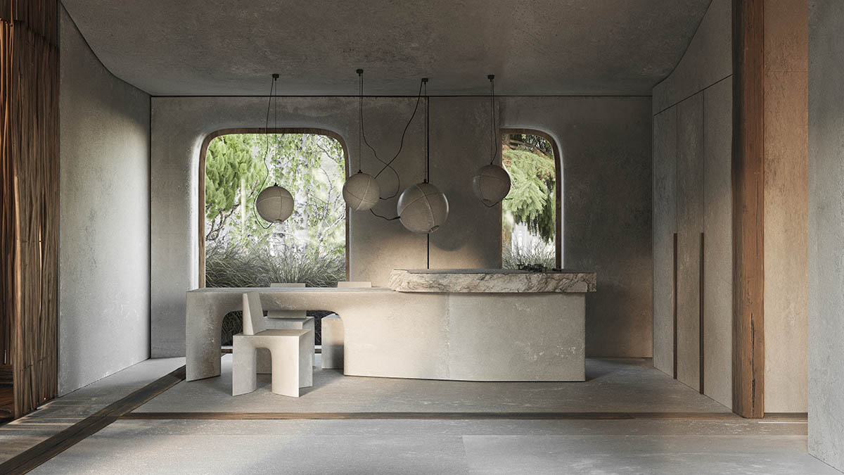

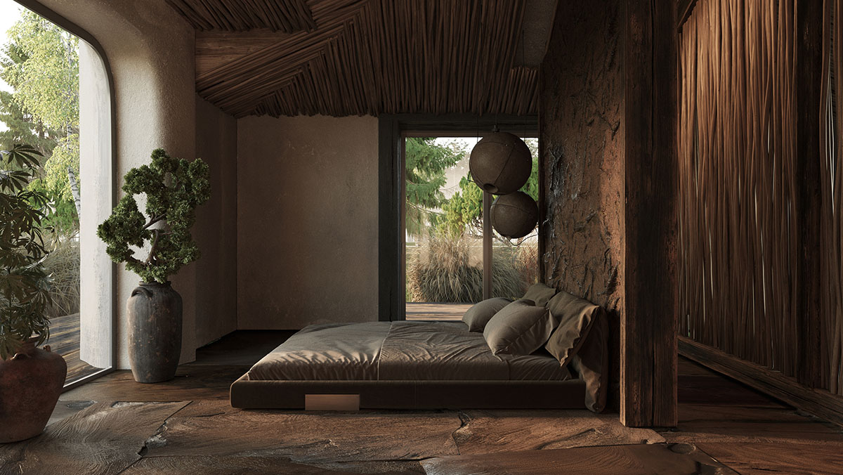
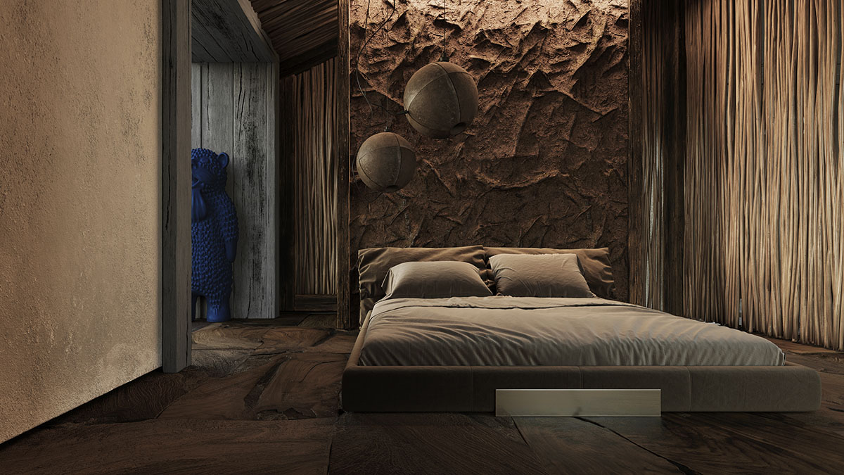
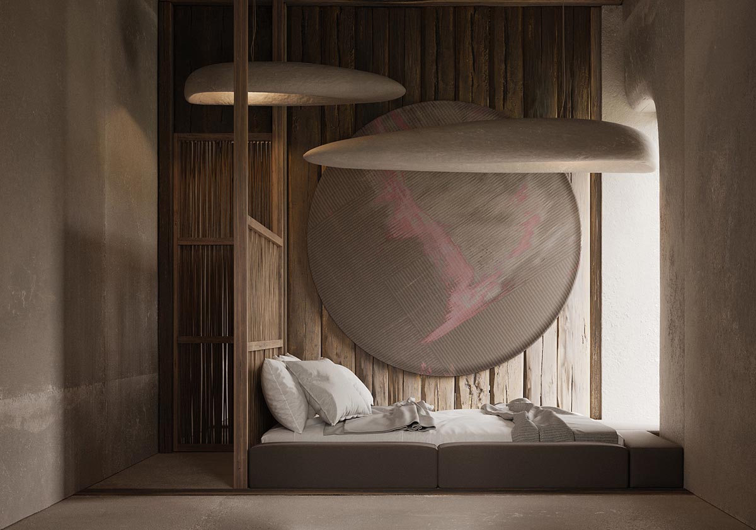
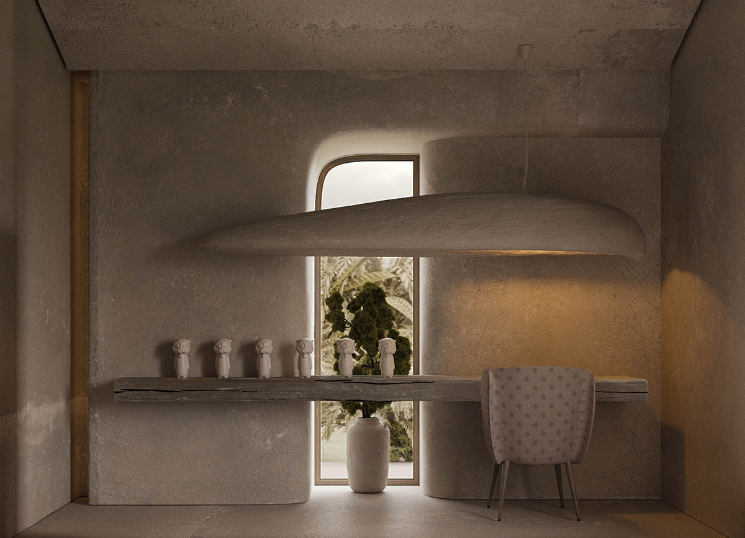
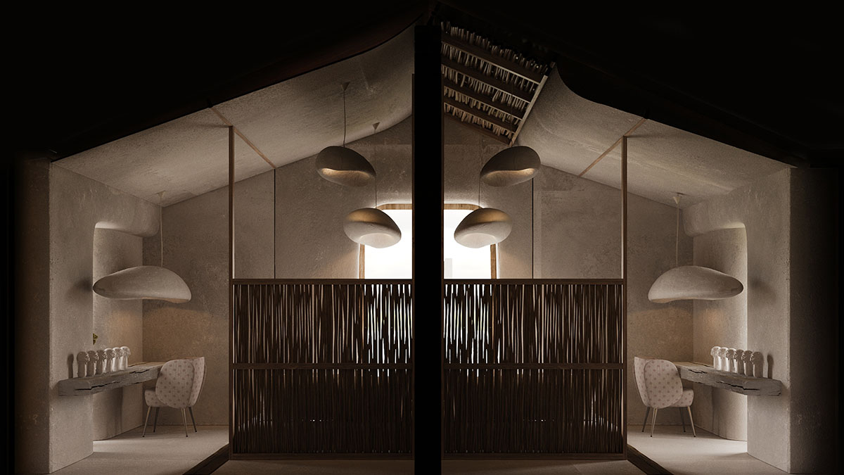
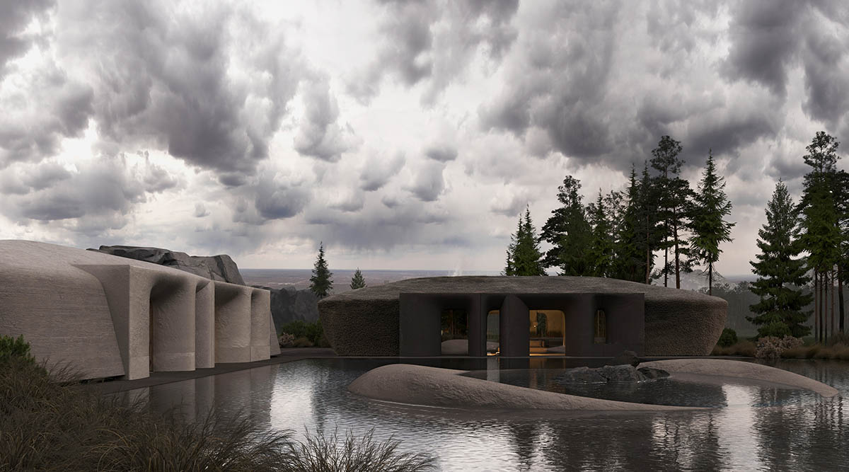
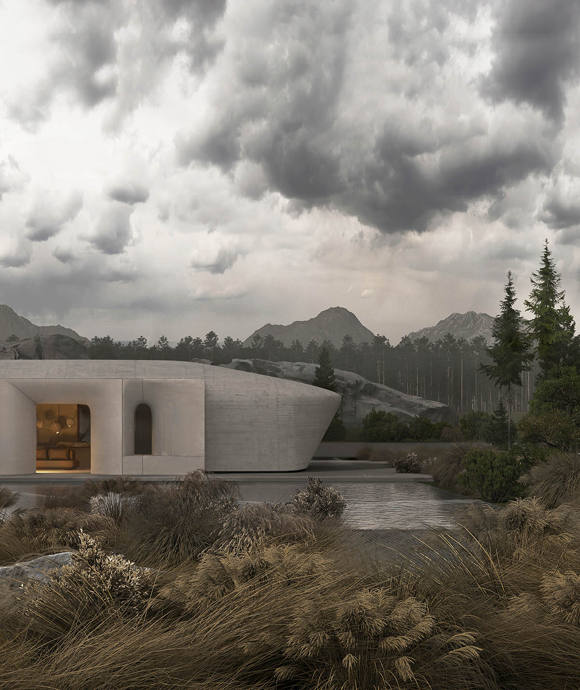

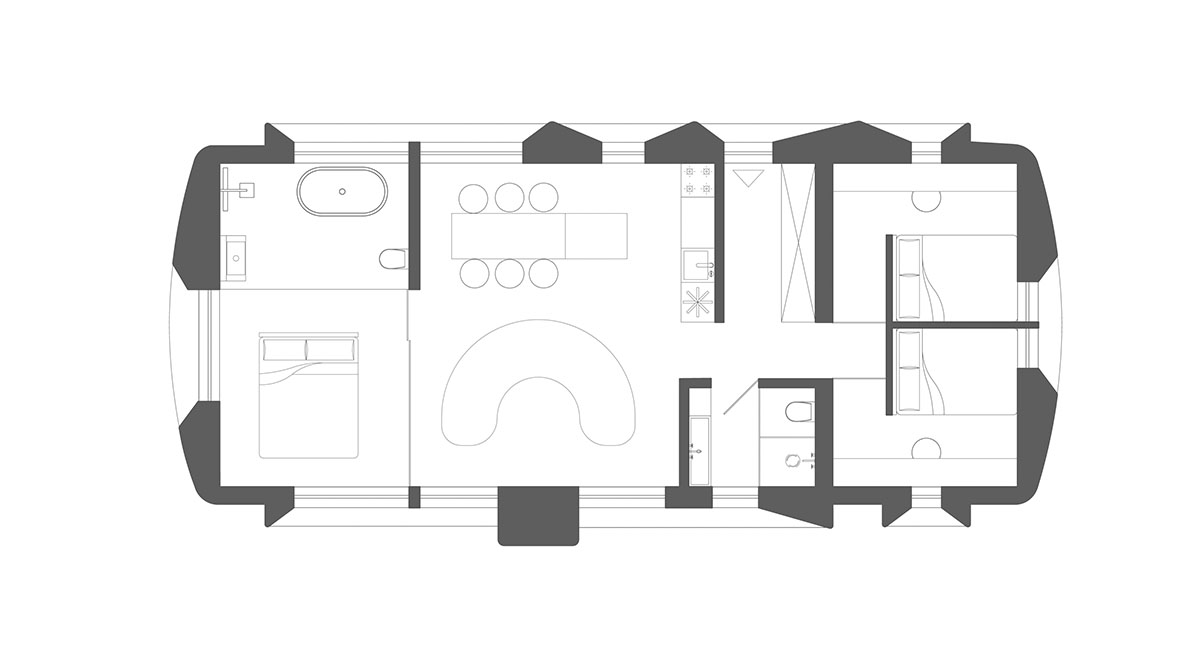
Floor plan
Makhno Studio designed a visitor centre featuring "a bulbous" volume towards the bank of the Dnipro river in Ukraine. The studio created a bagel-shaped 3D printed conceptual settlement for Mars.
Founded in 2003 by Sergey Makhno, Makhno Studio is designing projects intertwining Ukrainian traditions, world trends and the Japanese philosophy of wabi-sabi, the forces of nature, human talent and architectural mind.
All images courtesy of Makhno Studio.
> via Makhno Studio
concept firewood concrete house Makhno Studio resort retreat
