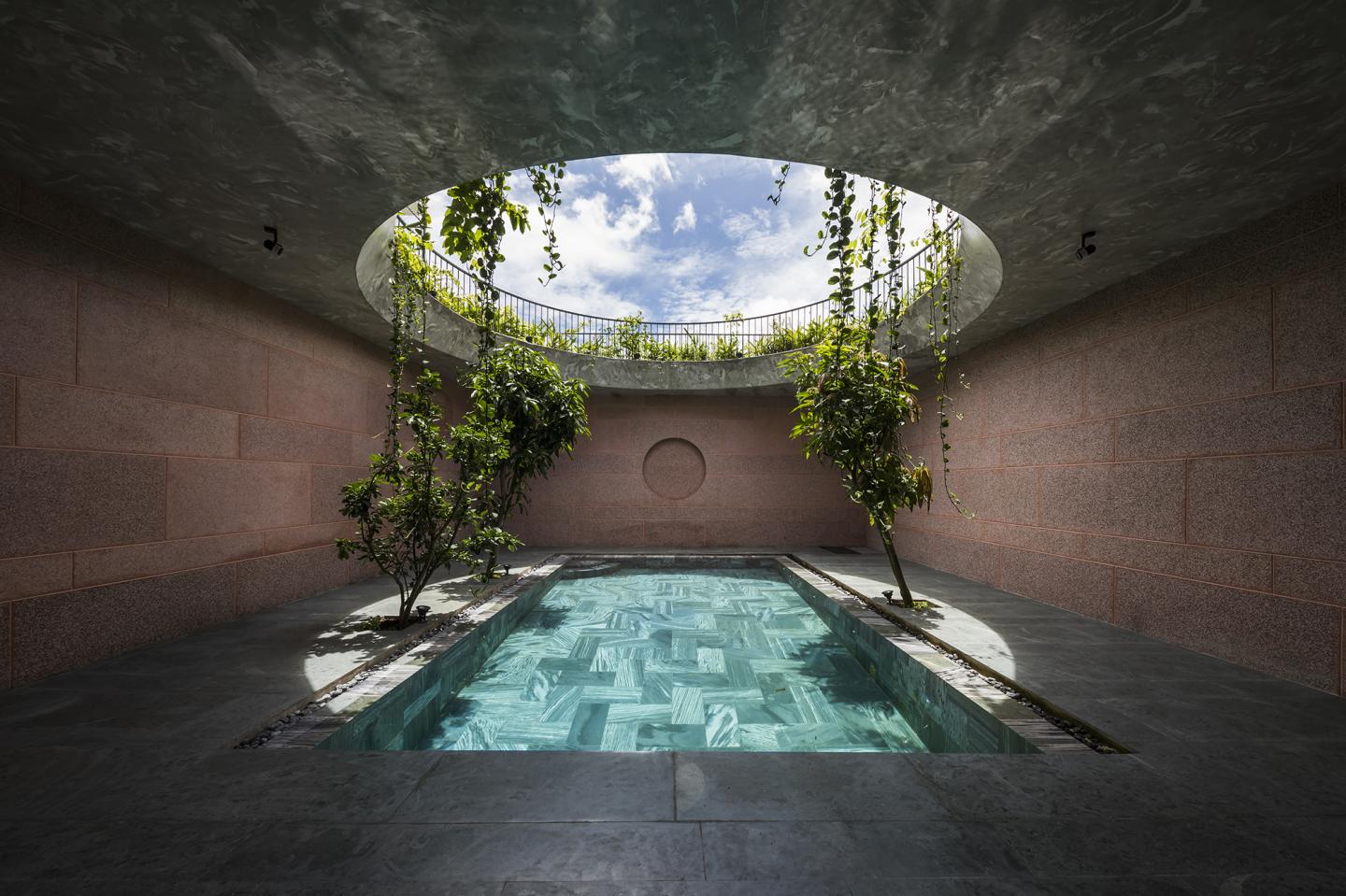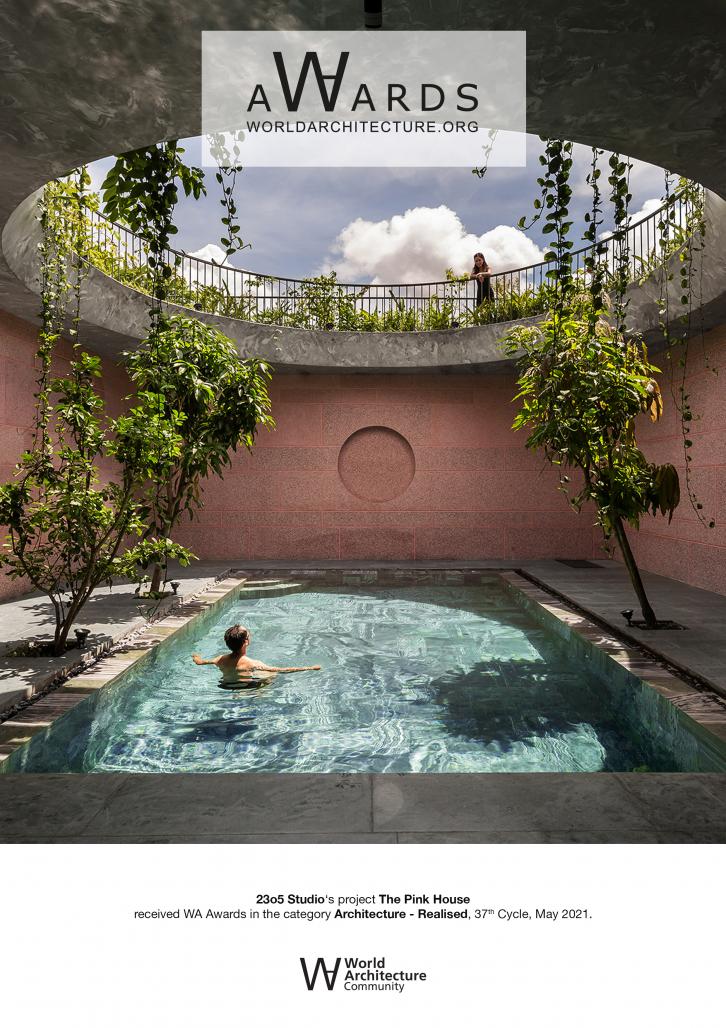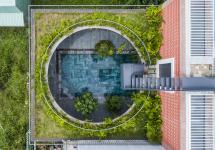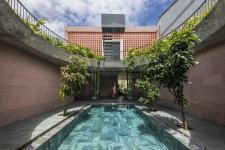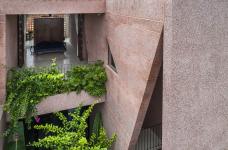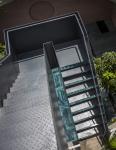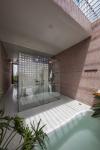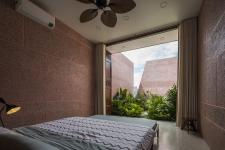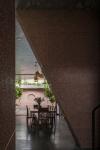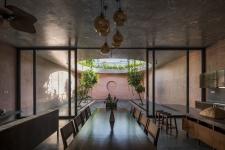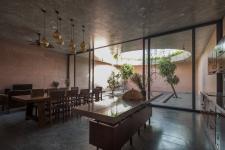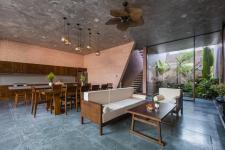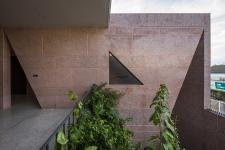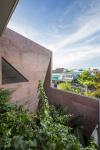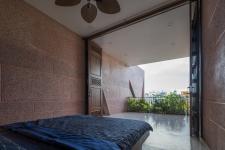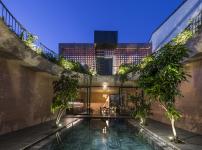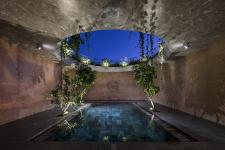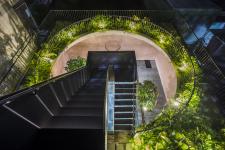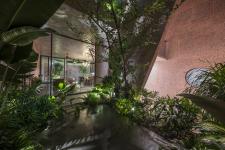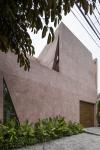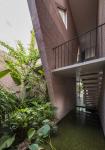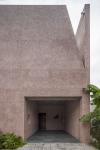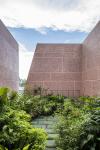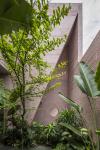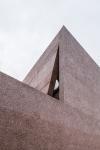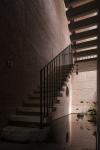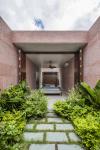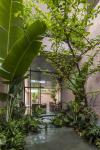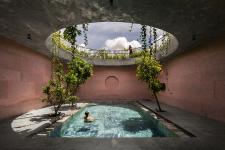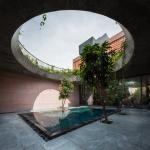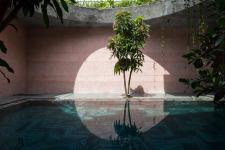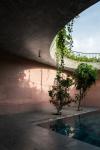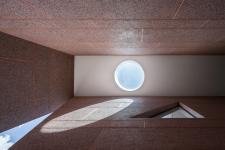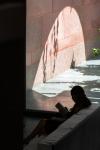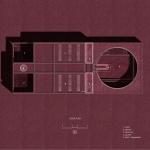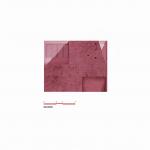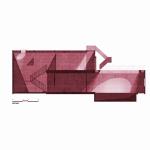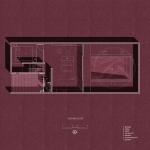The project is designed for female host and sister. The project focuses on exploiting areas of light and transitions in modern living spaces. Closedness (privacy and security), expansion (discovery), tranquility (life), spatial experiences are continuously evolving.
The living room and kitchen area are linked, open the whole view towards the pool, where the light transitions between day and night. The project is designed along the vertical axis of the plan , the bedrooms all have their own space and differences in feel. Each hidden corner in the house is a place to contemplate enjoying the natural values.
• In our contemplation of a living space setting, we are always obsessed with Serenity, Silence and Imtimacy.
• Ambiguity of danfinitions, ambiguity in the experience of Dimension and Proportion of space, and usage. A space constructed with a specific function, but able to serve many different functions, a neutral scene, activated by the user.
• The space is separated into different layers with a homogeneous wash stone (granito) material inside and outside, blurring the boundaries, only the subject and the atmosphere surrounding the subject form solid. calculation of the space by purpose of use and each activity that takes place. Architecture has a special material relationship with human life, as a cover and foundation for the life that unfolds around it. A large opening with space connecting the sky and the building, has a metaphorical and evocative connotation of the small image of man before the vast nature. Functional spaces are compressed in a solid mass
• Light is intentionally set up with regions that directly and indirectly separate the space into different components: light, material, transition, tranquility, temperature, resulting field peaceful and familiar feeling with the atmosphere of traditional East Asian housing spaces. The stillness in space brings people to deeply feel themselves, towards one.
2018
2019
Site area (sqm): 257
Construction area (sqm): 145
Total floor area (sqm): 290
Architect in charge: Ngo Viet Khanh Duy
Concept Design: 23o5studio team
Interior Design: 23o5 studio team + Host's Father Workshop
Technical Design: 23o5 studio
Garden Design: Local plants
M&E Building: Local Contractor
Construction: Local Contractor
Lighting supplier: Local Contractor
Sanitary equipment supplier: Toto
Photo : Hiroyuki Oki + Hoang Le
The Pink House by 23o5 Studio in Vietnam won the WA Award Cycle 37. Please find below the WA Award poster for this project.
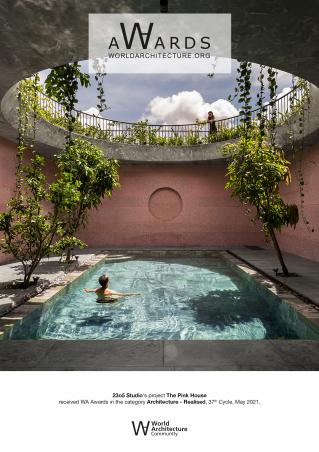
Downloaded 16 times.
Favorited 4 times
