Submitted by WA Contents
Sou Fujimoto reveals villa hotel with undulating roof offering sweeping views on Ishigaki Island
Japan Architecture News - Aug 11, 2022 - 14:29 4306 views
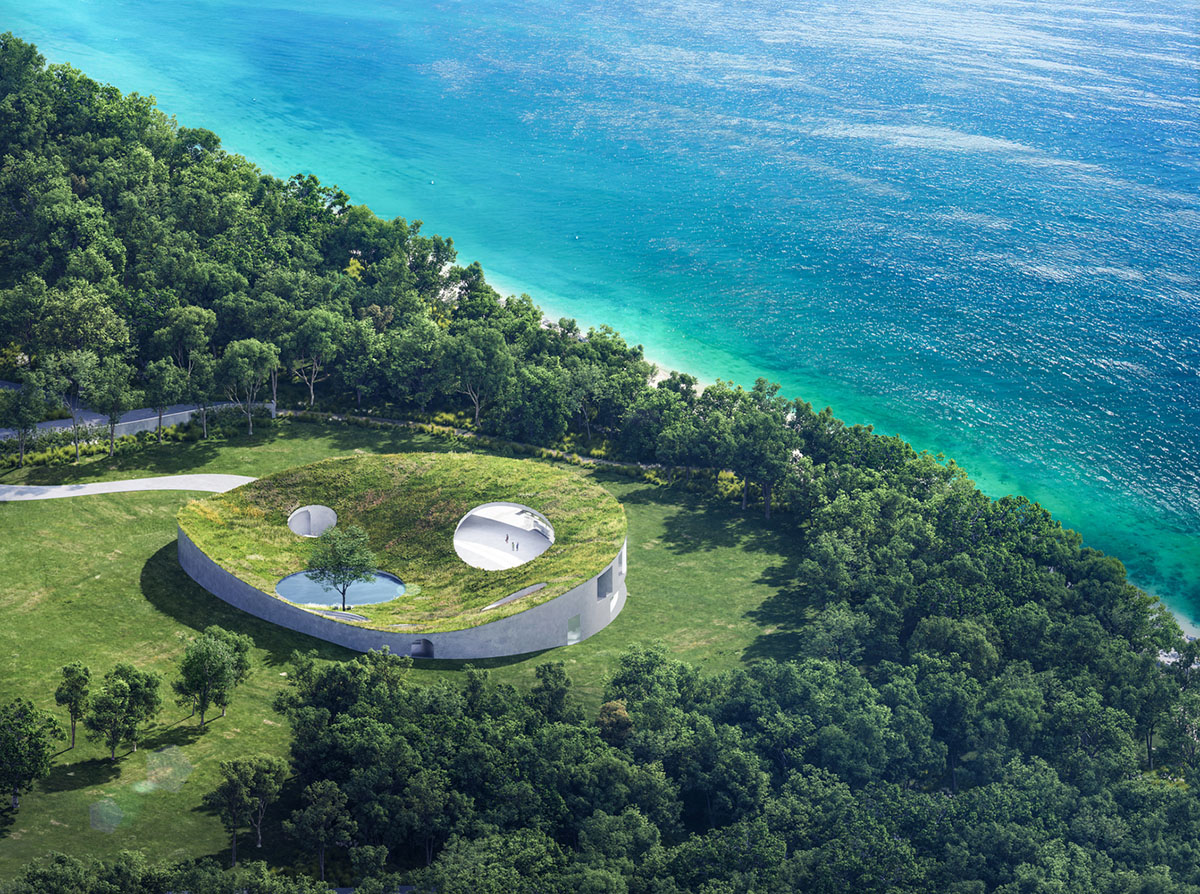
Japanese architecture practice Sou Fujimoto Architects has revealed design for a villa hotel that features an undulating green roof, offering sweeping views on Japan's Ishigaki Island.
Designed for a Japanese hospitality brand Not A Hotel, the brand's new vacation homes are set to be built to offer various rentable holiday homes in multiple locations across Japan.
Fujimoto's holiday home is located on a tranquil Ishigaki Island, which is 11 minutes by car from New Ishigaki Airport. The vacation home, which gently connects to the earth, is offered visitors who want to spend a quiet time on the island.
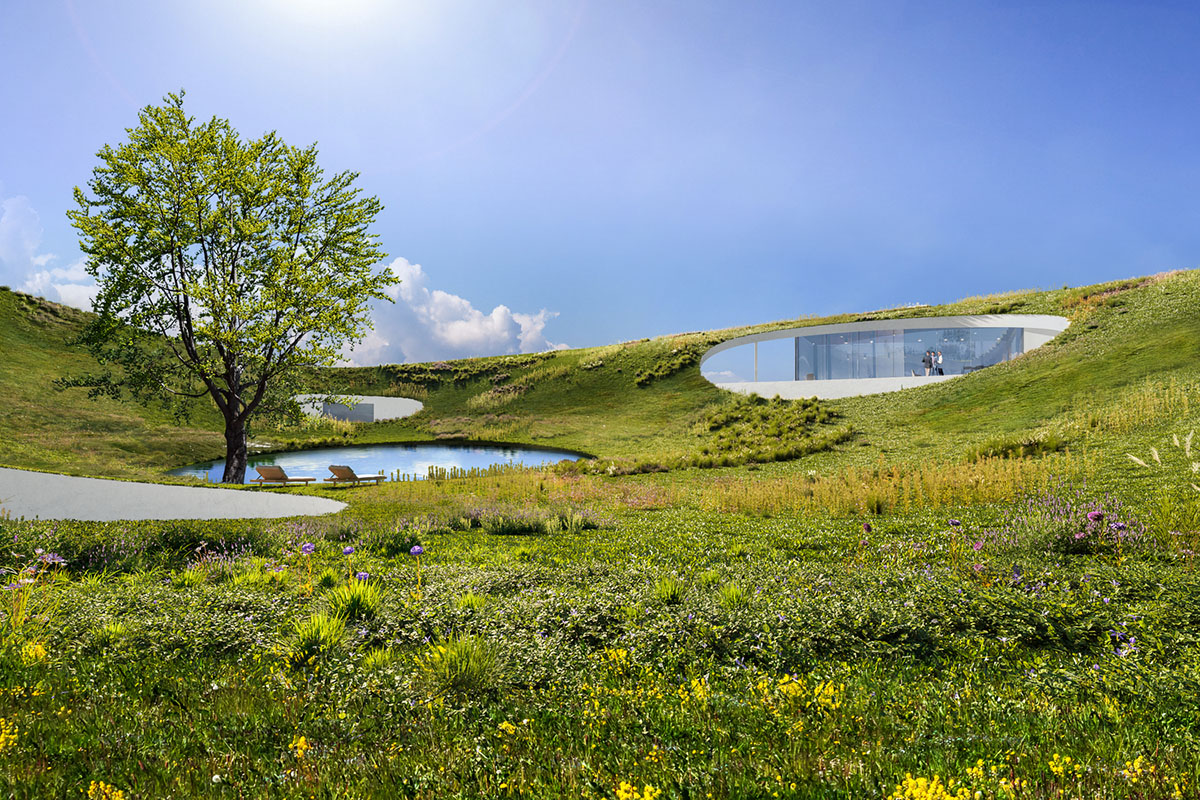
Sou Fujimoto Architects' design, made of a circular-shaped structure and a bowl-shaped hilly courtyard, is envisioned like "a small paradise, offering a revelatory experience of earth."
"A one-of-a-kind tropical resort"
As Not A Hotel's website explains, the design is described as "a one-of-a-kind tropical resort that constantly migrates" and can accommodate up to 10 people. "Even a large number of people can spend a relaxing time while switching on and off," stated in the project website.
The design features a green, undulating roof that is covered with green and incorporates large openings where partly proposes a terrace and a small pond that users can walk around the pond and on the roof.
"From this place, you can't see any of the surrounding buildings, and the opening cuts out your own deep blue sky. Resting in the shade of the symbol tree and looking at the sky reflected in a large water mirror is a unique attraction," stated in the Not A Hotel's website.
The circular holiday home on the vast grounds was designed without a front and back façade to be able to offer an uninterrupted views towards its surrounding.
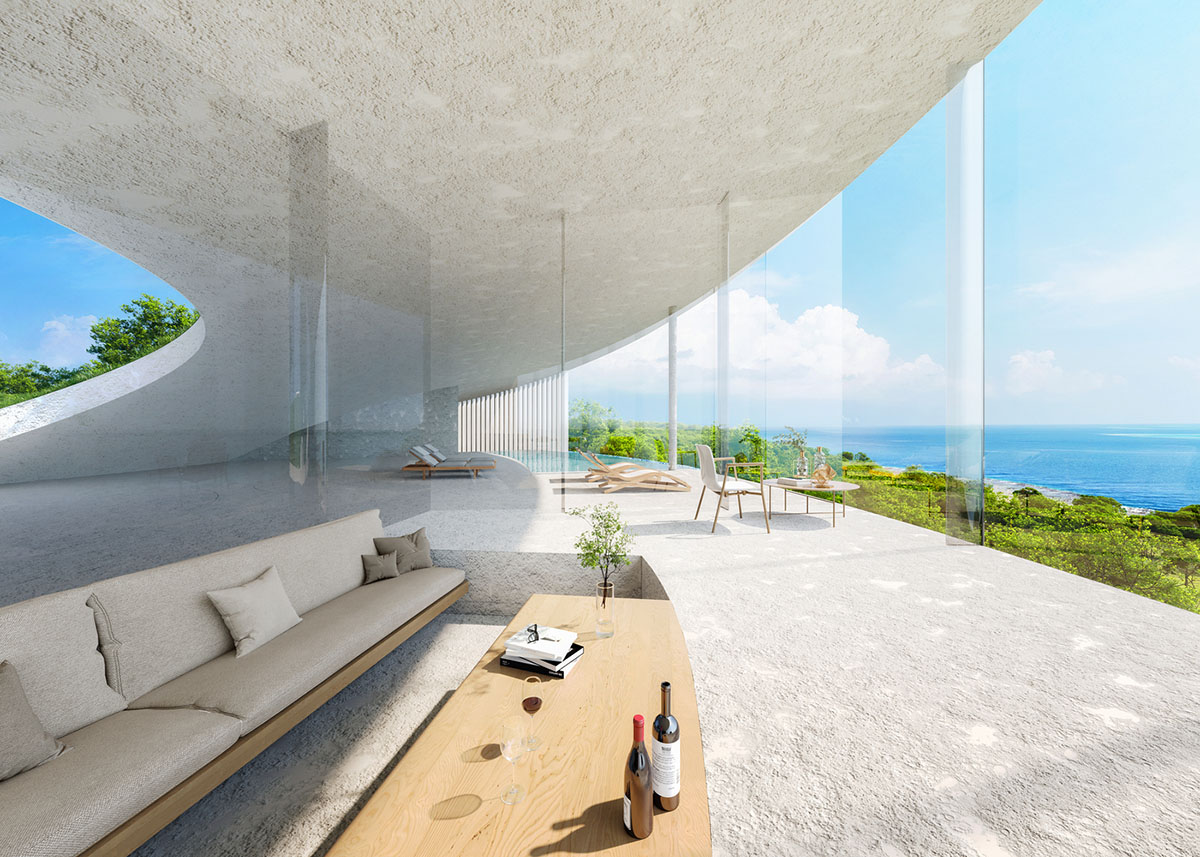
"The architecture, which has a vague boundary between the inside and outside and is connected to the earth, is equipped with a living-dining room overlooking the sea and four separate bedrooms that can accommodate up to 10 people," stated the project's website.
"Gather with friends, enjoy the quiet beach, enjoy BBQ in the garden, have a drink in the living room, and head to each room."
Inside the house, the architect proposed an open living-dining room wrapped by glass, and the living room features an island kitchen that is flexible placed to overlook the sea that makes guests want to serve food at a home party.
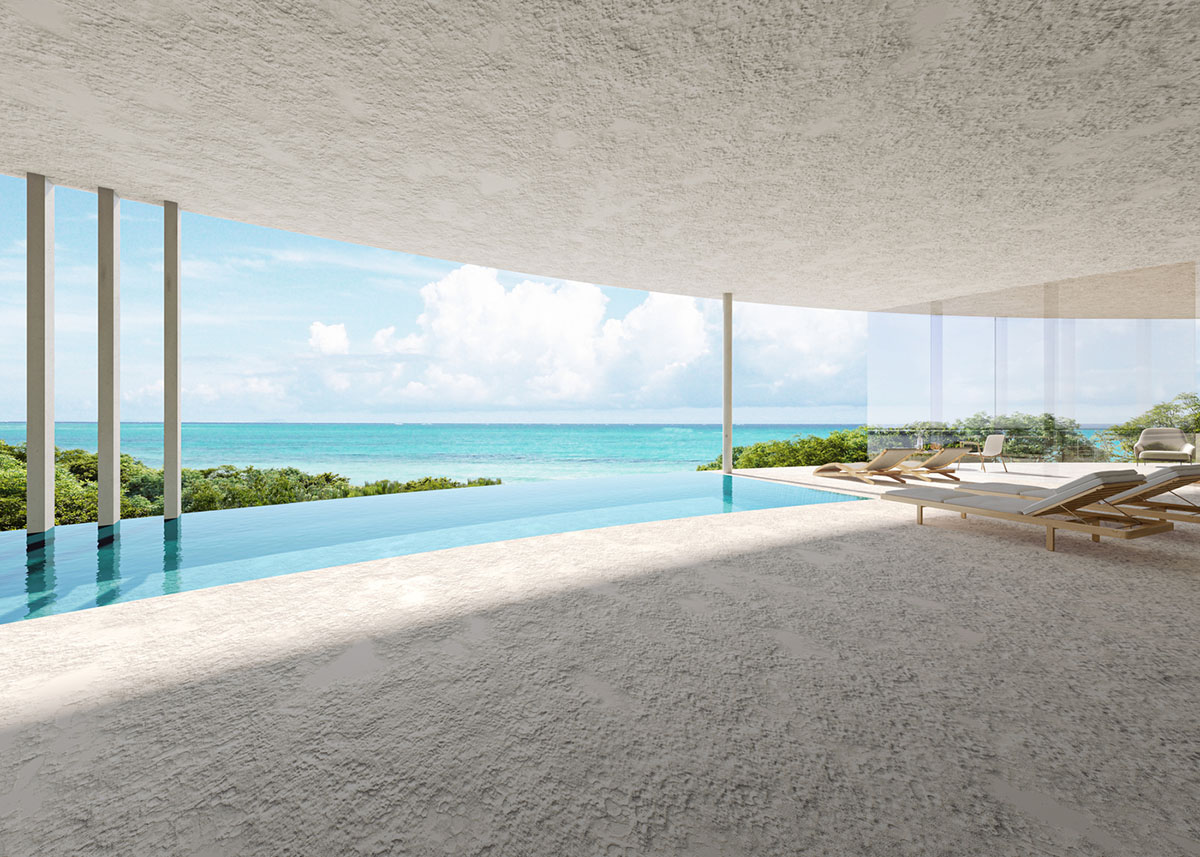
Another cool feature of the home is a 12-meter pool and fireplace on the adjacent terrace. An open-air bath and a sauna are also provided for guests offering panoramic view of the sea during their stay.
On the terrace, the 12-meter infinity pool is designed to seamlessly connect to the sea in front of guests. "After a short swim, sit down on a chair and take a break in the shade of the island's plants," stated the project website.
"After a break, return to the adjacent living room and enjoy your meal slowly."
The project is in the conceptual phase and construction is scheduled for 2023 summer.
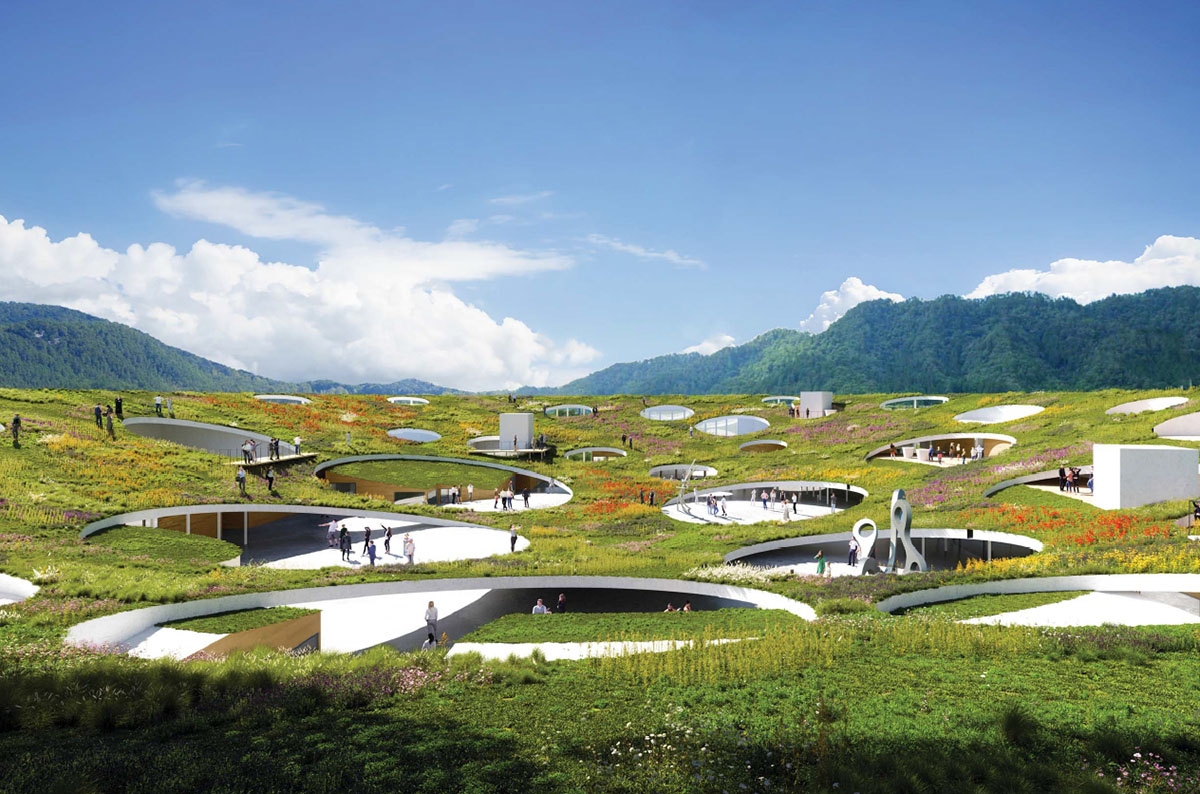
Large openings and porous elements are common features in Sou Fujimoto's projects. Fujimoto's House of Music is one of great examples of these design features.
House of Music, which was completed earlier this year, is a museum for music in a pastoral setting in Budapest's largest park beside Városliget Lake, near Heroes' Square, in Hungary.
The studio is designing a new tower that resembles "a Cloud Of Spray" in Shenzhen.
Sou Fujimoto previously spoke to World Architecture Community (WAC), as part of WAC Live Interview Series. Watch Sou Fujimoto's talk on WAC's IG. Fujimoto's talk was the most-viewed live talk of WAC's Live Interview Series in 2021.
Image courtesy of Sou Fujimoto Architects.
> via Not A Hotel
