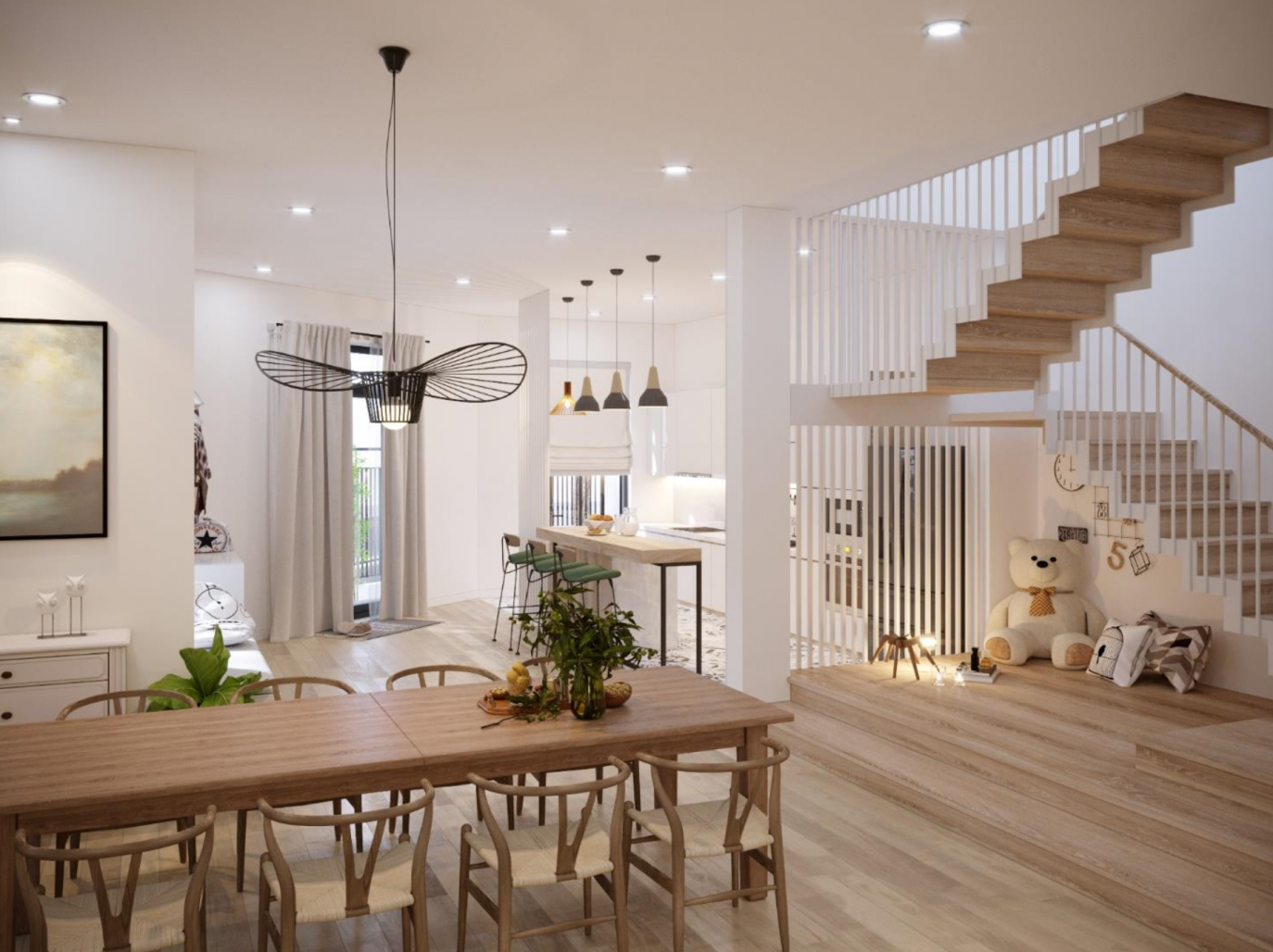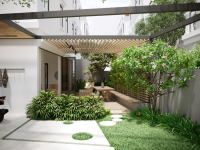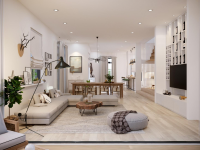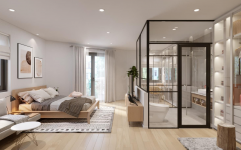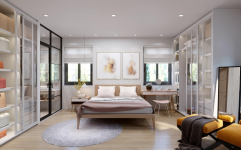Located in a pre-built residential area, not allowed to renovate the facade, there are not many flexible solutions for the building. But the design team tried to add value to the customer by drastically renovating the interior space: demolishing part of the floor, rearranging the room to suit the location and climate of the area, installing glass-covered elevator, increasing the connection between inside and outside, meeting the needs of the owner.
The interior of the building is designed in a contemporary style, the space is gently separated by glass walls. All spaces have warm light wood colors, accented by some of the owner's favorite colors.
The ground floor is completely demolished the separating wall, gathering the living room, kitchen and dining space together, suitable for the living characteristics of the family. Surrounding the house is a green space, extending the view to the lawn. Some locations have large trees for shade.
The family space on the 2nd floor connects vertically with the 3rd floor, where the daughter's piano is located, increasing the relationship between family members.
In short, by drastically changing the available space, with an unpretentious interior style, the design team gives the owner the highest possible connection, between people and people, between people and garden space.
This will be the place where they relax and re-energize in a bustling and dynamic city like Ho Chi Minh City.
2019
2020
Site area: 253 m2
Total floor area: 329,79 m2
Lead Architect: Tu Truong
Designers: Nguyen Long An, Nguyen Trong Huan
Favorited 1 times
