Submitted by WA Contents
Retreat by Architecture BRIO features linear pavilion-like structures to frame views in Alibag
India Architecture News - Nov 09, 2023 - 14:13 4467 views

Mumbai and Rotterdam-based architecture studio Architecture BRIO has built a retreat comprised of two staggered linear pavilion-like structures that frame mesmerizing views from its lush surrounding.
Named The Ray - Plantation Retreat, the 1,800-square-metre retreat was envisioned as a large house on a sea facing hillside in Mumbai, India to be "exciting and daunting."
Architecture BRIO took all the contextual parameters from the beautiful presence of a panoramic ocean view that was thrilling.

Image © Ashish Sahi
According to the studio, the new retreat "undoubtedly adds to the growing clutter of self important villas in these, what not so long ago were uninhabited, natural, landscapes."
"Rather than fighting its presence however, the plantation retreat in Alibag emphasises on the profile of the built from. It is not much unlike the Portuguese chapels scattered around the rolling hills of nearby coastal Goa," said Architecture BRIO.
"These chapels in their pure white brilliance do not shy away from their existence with their characteristic axial orientation and dominant silhouette. Similarly, this retreat attempts to lend a comfortable scale to it’s surrounding landscape," it added.

Image © Randhir Singh
The ground floor porgramme consists of various functions such as a living room, dining room, kitchen, courtyard, serving area, game room, family room, store room, guest room 1, bathroom, annexe, outdoor living and swimming pool.
The upper floor is enriched by these areas: a foyer, two master bedrooms, study room, two child's bedrooms, annexe and lawn.

Image © Ashish Sahi
Silhouette
The retreat complex is simply made up of two staggered linear pavilion-like structures, which are positioned towards the view. According to the studio, this placement also "defines the character of the house."
The firm used white "Dhrangadhra" limestone walls to create these pavilions. Dhrangadhra material is a special sandstone known for its unique hardness, which is more strong and durable compared to other sandstones.
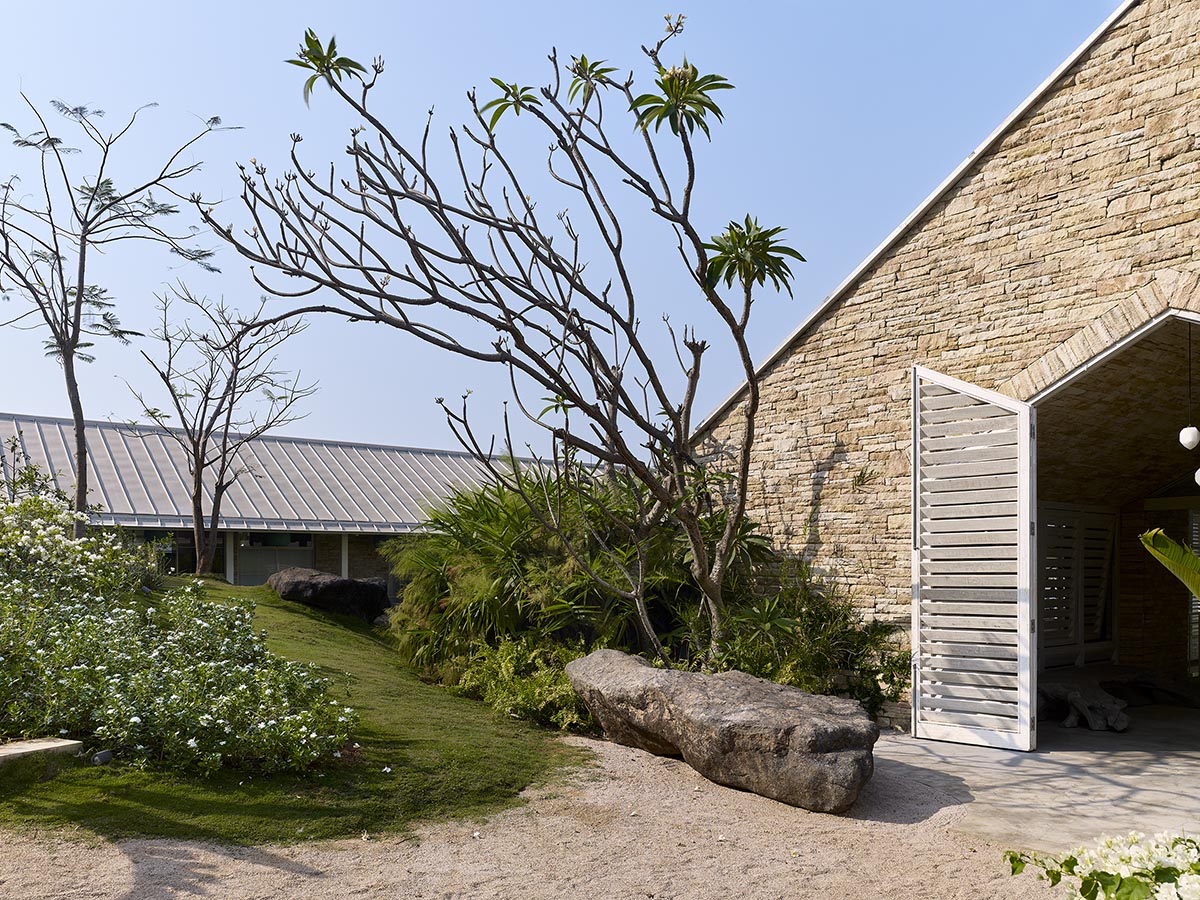
Image © Randhir Singh
The character of the retreat is emphasized by white-painted timber shutters that shade the deep recessed steel framed windows.
"They are strong manifestations that act as long spatial telescopes, bringing the distant sea views seemingly closer by," the studio explained.
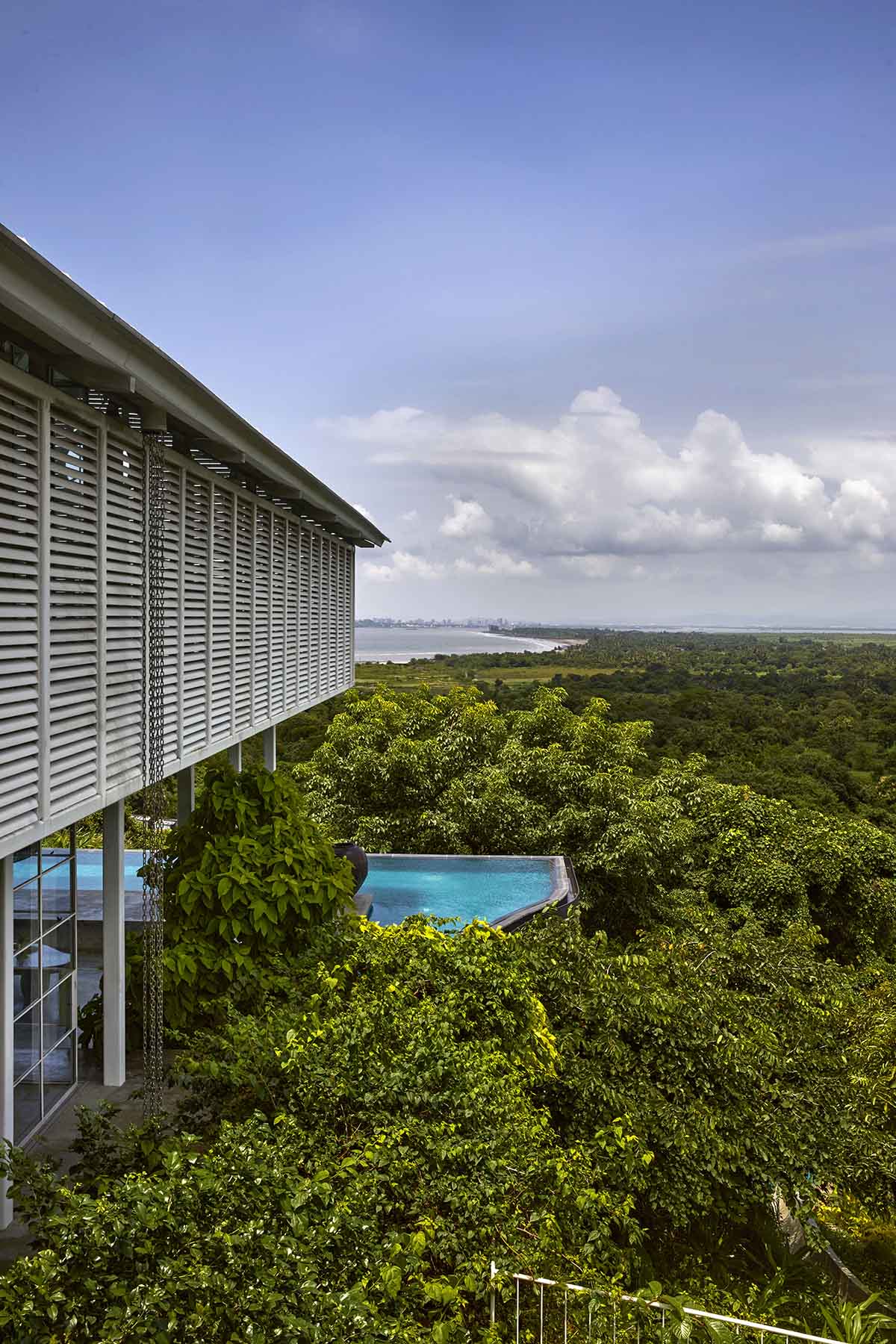
Image © Ashish Sahi
Settling
The architects placed the retreat in alternative ways to gently settle in the landscape. While half of the rooms are buried inside, this created a solid “hook” shaped stone plinth. This stone base functions as a retaining wall.
A vegetated green roof terrace is also supported by this retaining wall. Semi open courtyard is arranged at the lower level, this orients towards the view and provides a sense of protection.

Image © Ashish Sahi
Landscape elements, designed the landscape architect Kunal Maniar, complement the overall architectural language of the retreat.
Interstitial landscape elements such as a series of stepped down plinths and platforms reverberate the architectural intervention down along the slope.

Image © Randhir Singh
A curved infinity pool wraps around the covered outdoor lounge and living spaces. The sinuous lines echoes the shoreline a few kilometres away.
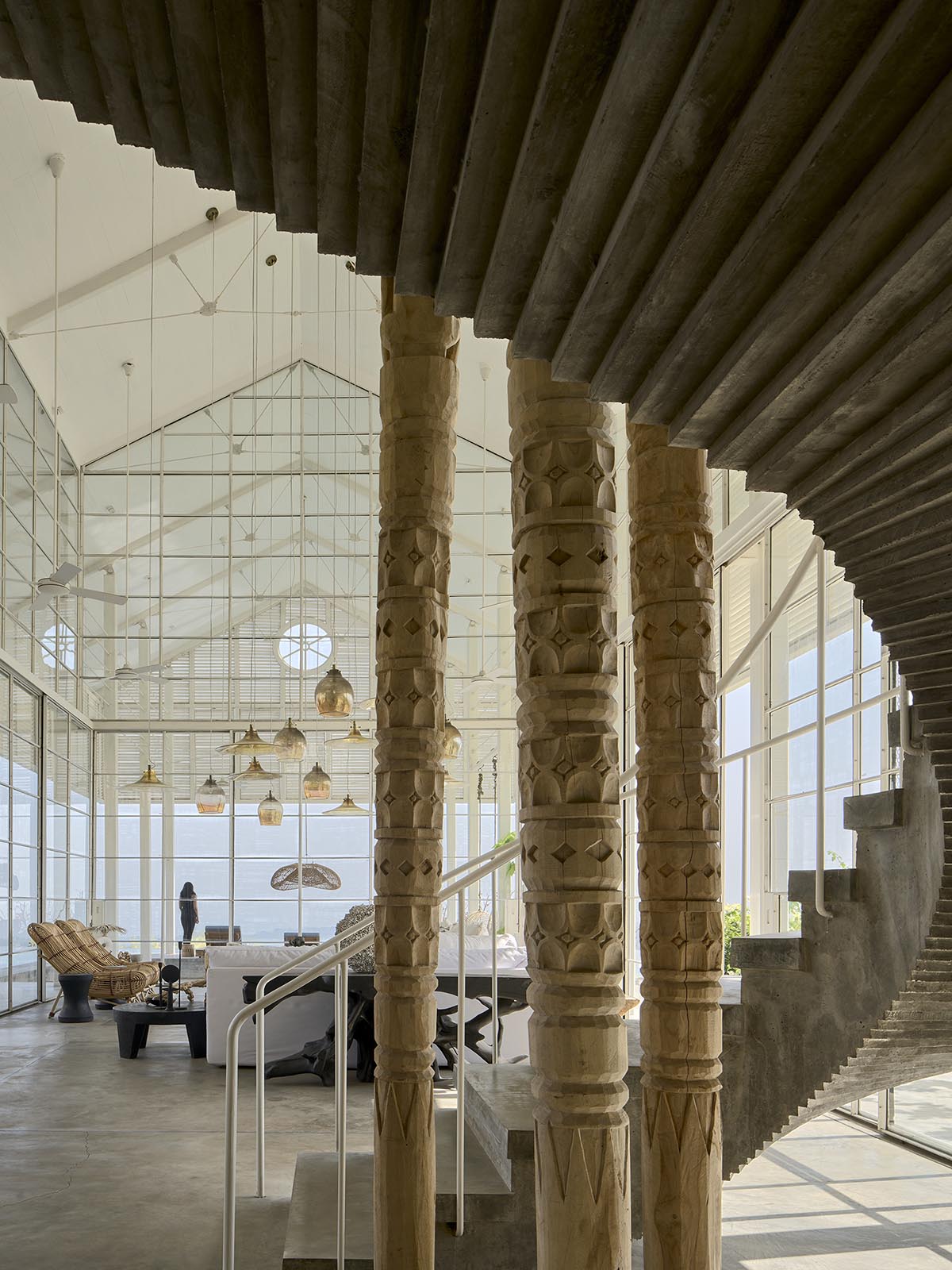
Image © Randhir Singh

Image © Randhir Singh

Image © Ashish Sahi

Image © Ashish Sahi

Image © Ashish Sahi
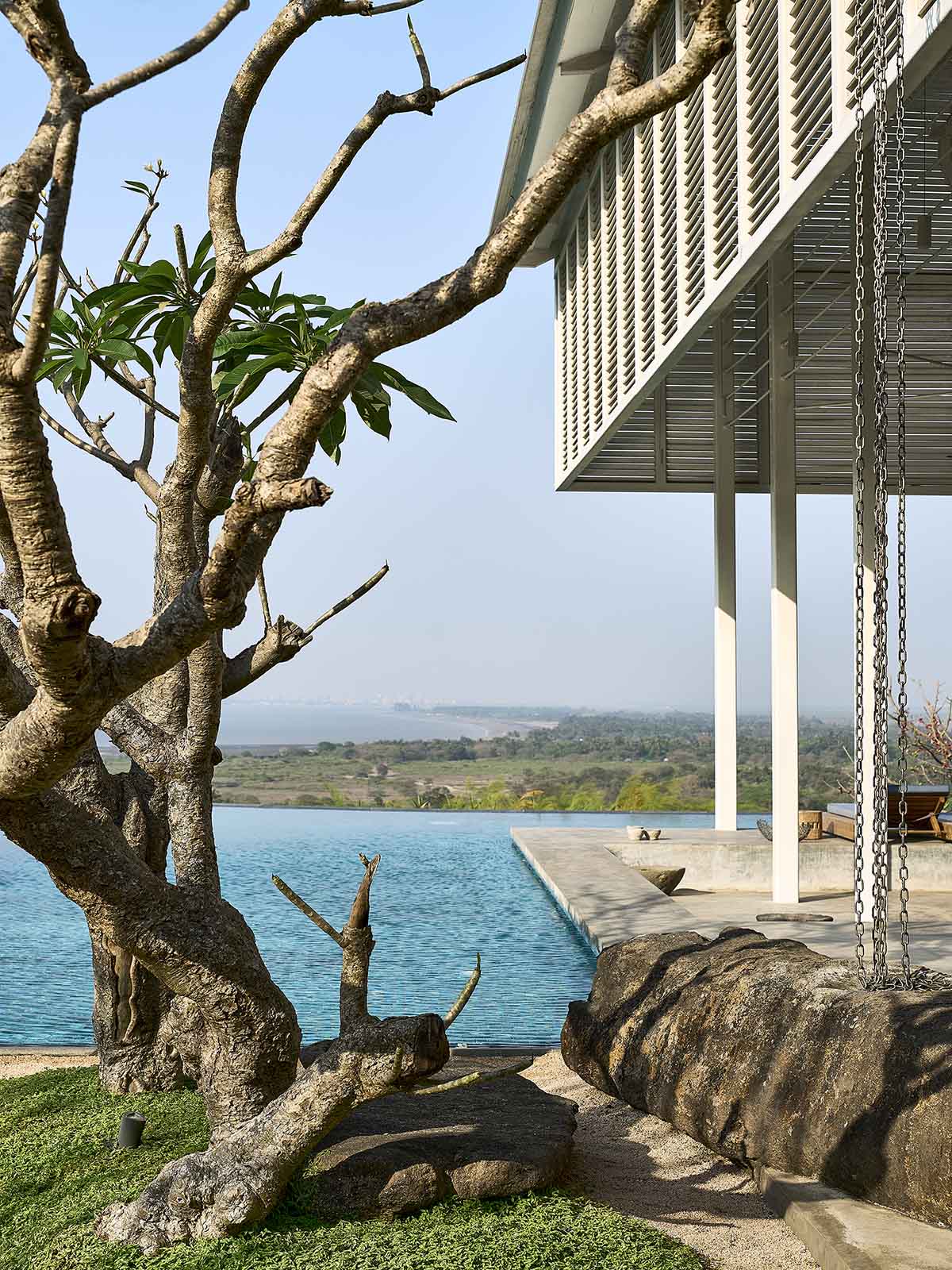
Image © Randhir Singh

Image © Ashish Sahi

Image © Randhir Singh

Image © Ashish Sahi

Image © Ashish Sahi
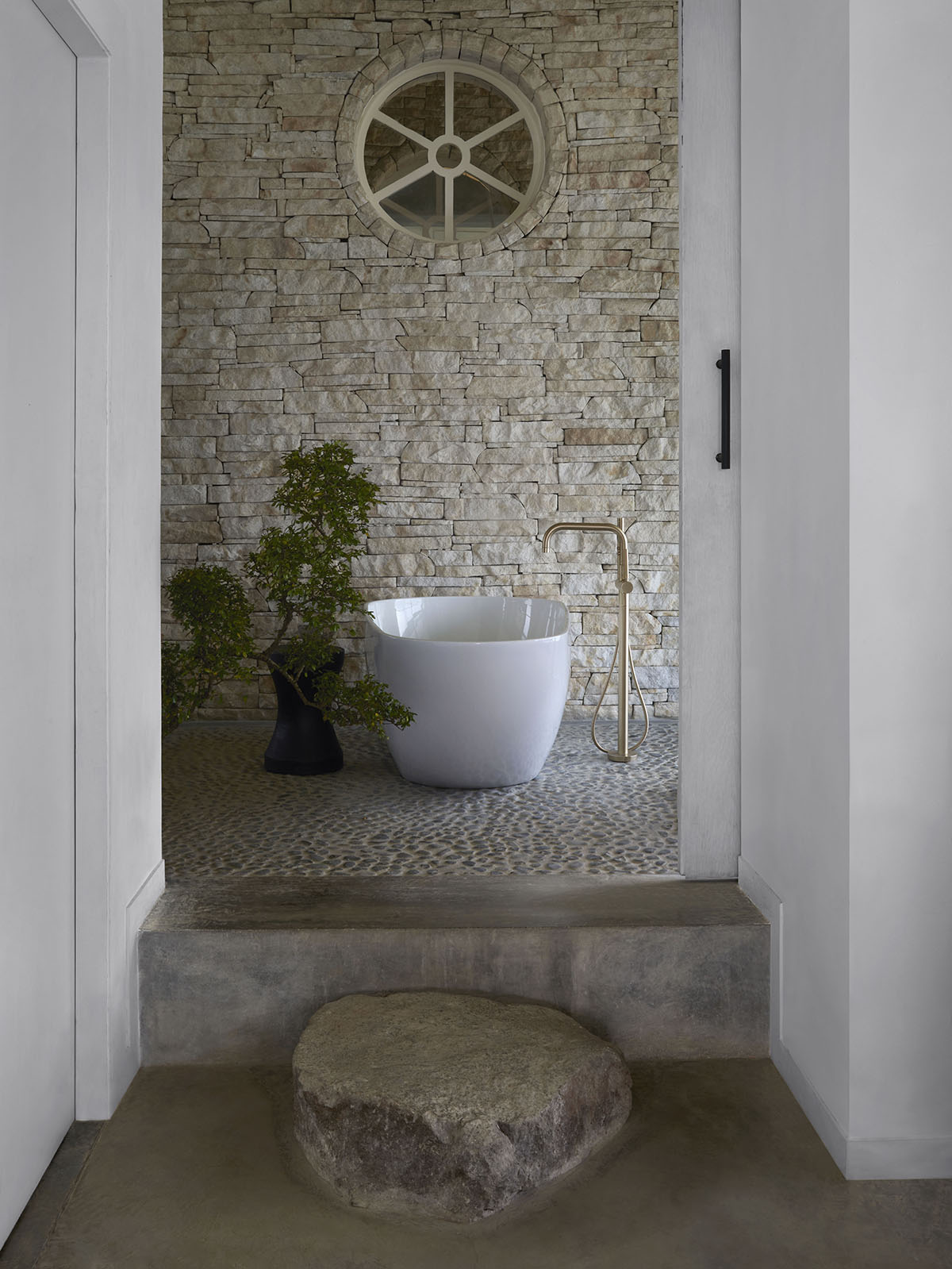
Image © Ashish Sahi
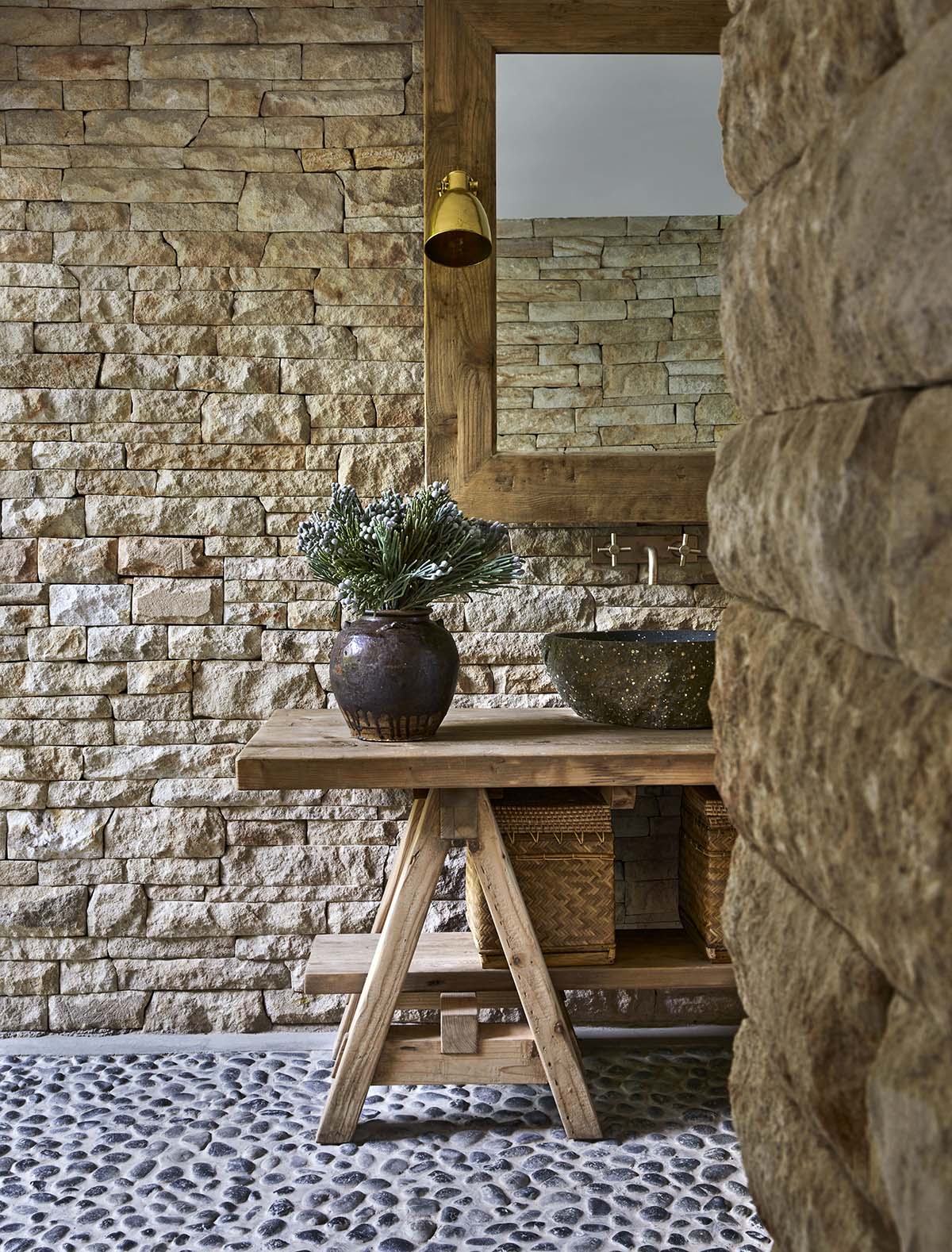
Image © Ashish Sahi
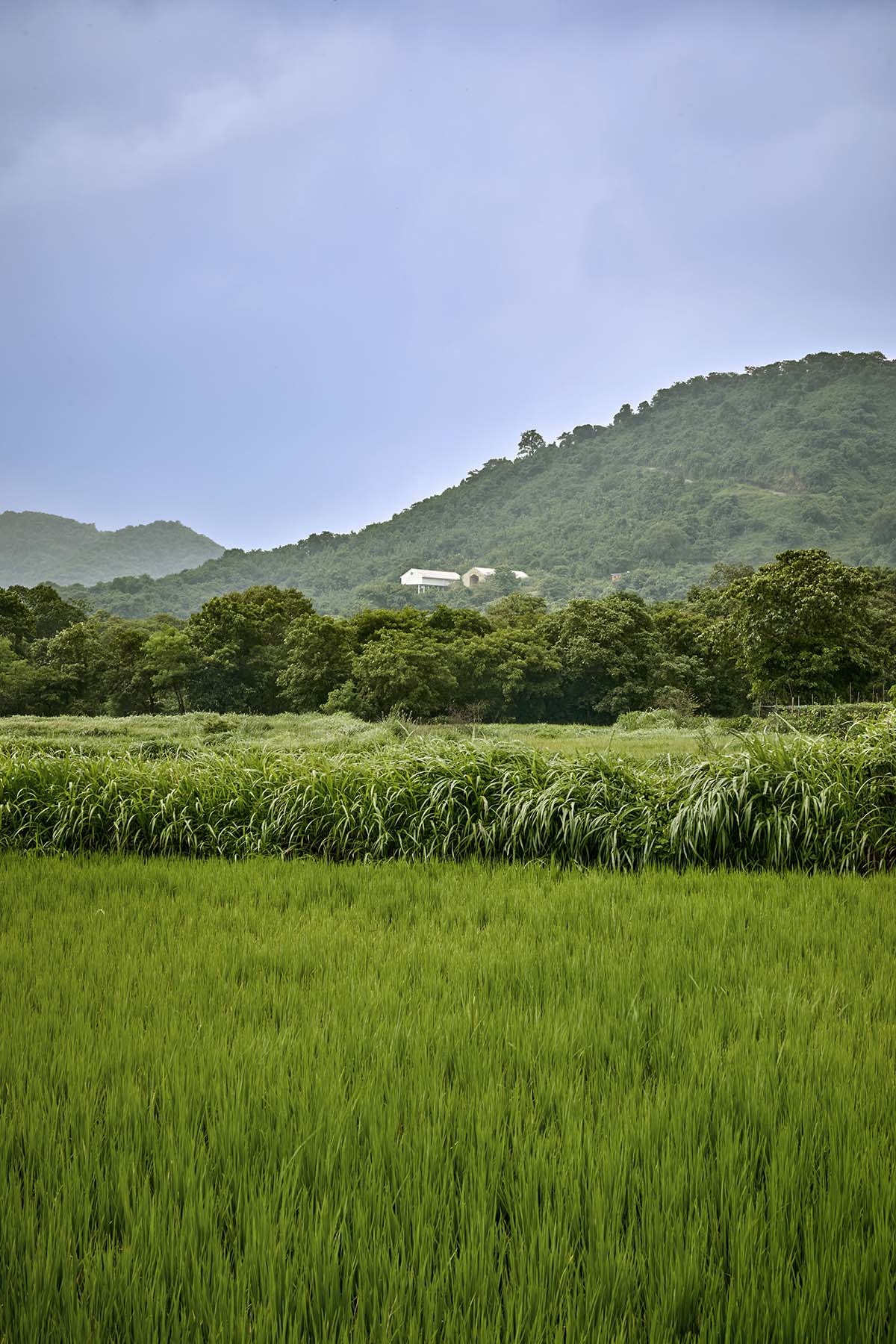
Image © Ashish Sahi

Image © Randhir Singh

Site plan

Ground floor plan

Upper floor plan

Pavilion upper floor plan

Section AA

Section BB

Section CC

Axonometric drawing
Video by Architecture BRIO
Architecture BRIO was founded by Shefali Balwani and Robert Verrijt in 2006 in Mumbai. The firm's portfolio spans from both public buildings and private residences.
Project facts
Project name: The Ray - Plantation Retreat
Architects: Architecture BRIO
Location: Alibag, India
Completion date: 2022
Design team: Shefali Balwani + Robert Verrijt, Harsh Soneji, Dipon Bose
Size: 1,800m2
Top image in the article © Ashish Sahi.
All images © Ashish Sahi and Randhir Sing.
All drawings © Architecture BRIO.
> via Architecture BRIO
