Submitted by WA Contents
10 Hotly-Anticipated Buildings Set To Be Completed In 2021
Netherlands Architecture News - Dec 29, 2020 - 12:22 19838 views
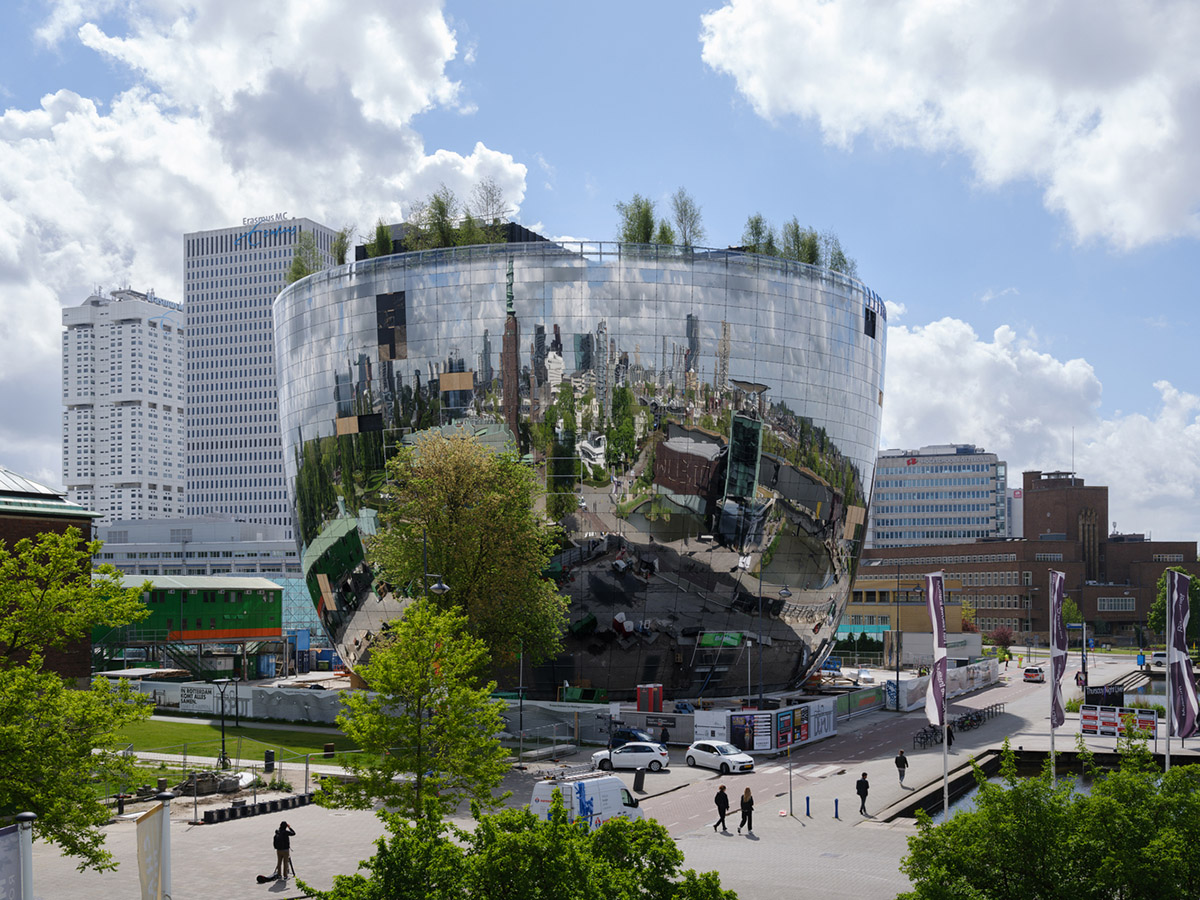
While leaving behind all celebrations after 2020, we have compiled 10 hotly-anticipated buildings we look forward to seeing completed in 2021.
Although some buildings are completed, they are still not fully operational for the public due to Covid-19 precautions, like for MVRDV's mirrored bowl-shaped art Depot in Rotterdam and Renzo Piano Workshop's Academy Museum of Motion Pictures in Los Angeles.
Designs by OMA for Architecture and Design Galleries in Denver Art Museum’s renovated Martin Building, Heatherwick Studio's Pier55 in the Hudson River, Sou Fujimoto's House of Hungarian Music in Budapest and Zaha Hadid Architects' King Abdullah Financial District in Riyadh make our list for the most anticipated buildings of 2021.
Scroll down on our list to see the much-anticipated buildings of 2021 (in no particular order):
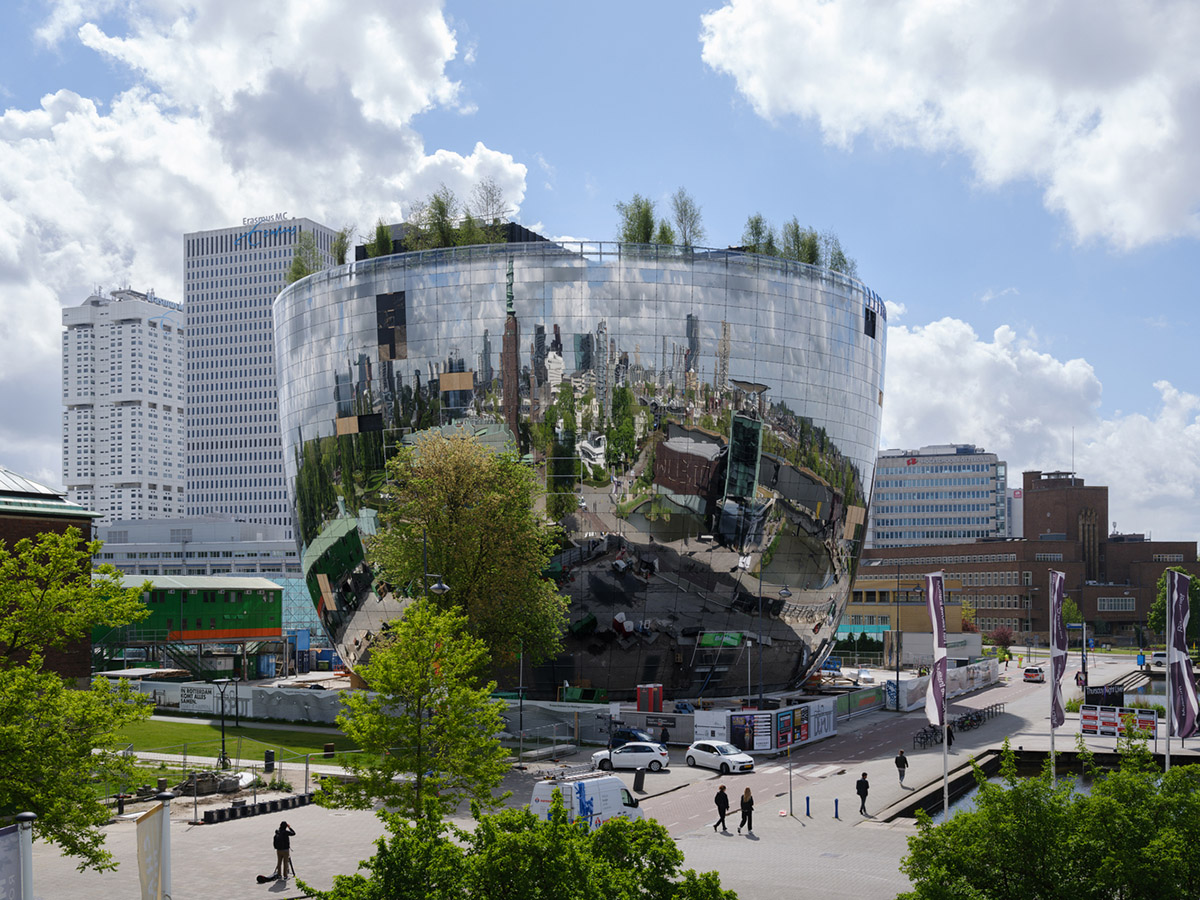
Image © Ossip van Duivenbode
Depot Boijmans Van Beuningen Museum, Rotterdam by MVRDV (expected to be fully operational in 2021)
MVRDV's art Depot, led by co-founder Winy Maas, made its silver opening on September 25th, 26th and 27th, 2020 but it will officially be opened to the public in the fall of 2021. After the Silver Opening, the Depot closed its doors for approximately a year, until September 2021. During this period, 151,000 works of art will be moved into the building and the last finishes will be completed throughout the building.
Once fully operational, MVRDV's mirrored bowl-shaped Depot Boijmans Van Beuningen in Rotterdam will be the first publicly accessible art depot in Rotterdam. The key component of design is its mirrored façade panels, thanks to these mirrored facade, the building reflects both the park and the city.
MVRDV won a competition to design a 15,000 square-metre art depot in 2014. Construction started in 2017 for the art depot.
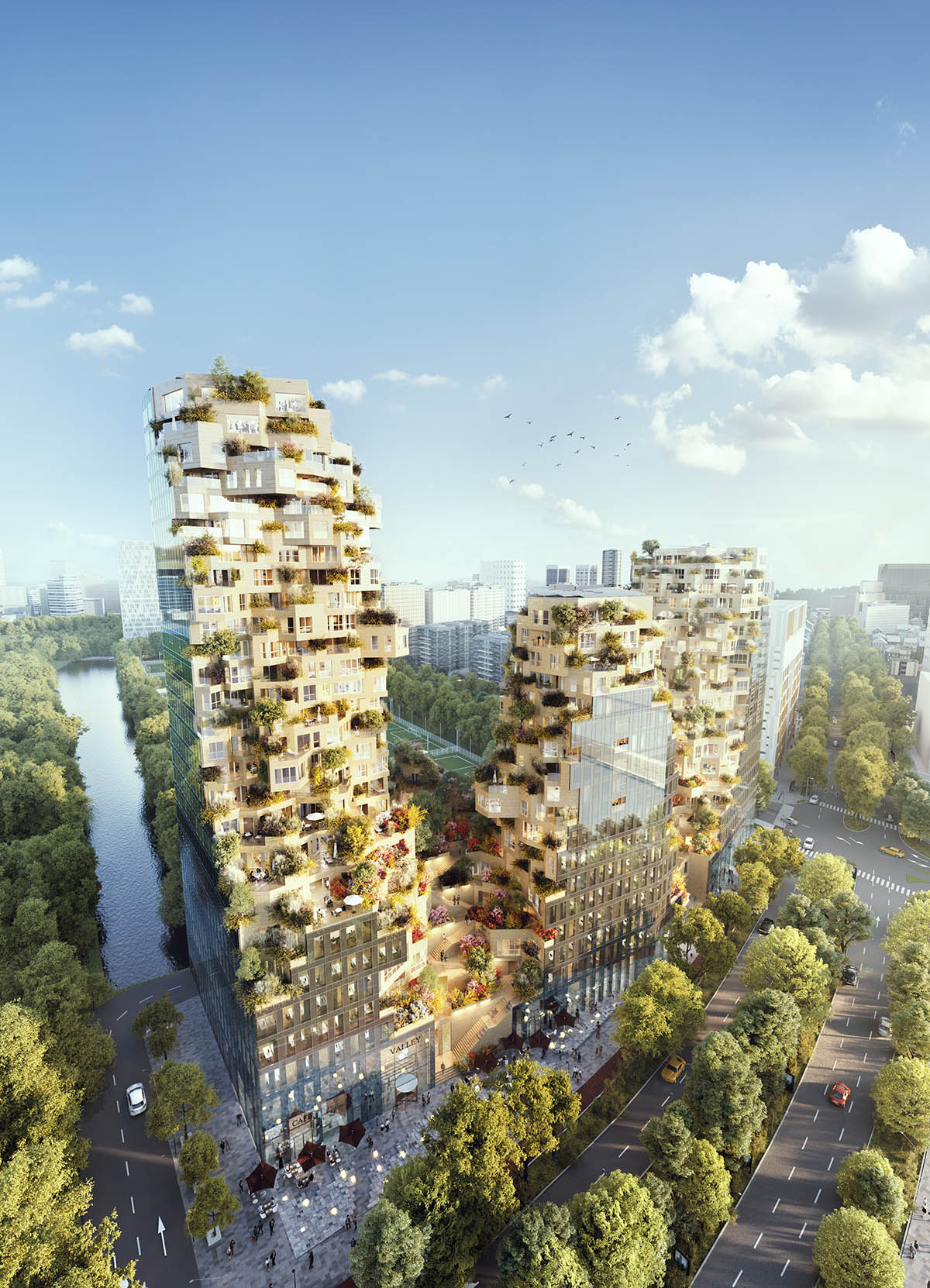
Image © Vero Visuals
Valley, Amsterdam by MVRDV (expected to be completed in 2021)
MVRDV's mountainous mixed-use building is currently under construction in Amsterdam’s Zuidas District, MVRDV has recently revealed the latest images from the construction.
Set to be completed in 2021, the mixed-use project will contain apartments, shops, offices, cultural institutes, and a creative centre, the building has reached its highest point of 103 meters in Amsterdam’s Zuidas district.
"Started construction in 2017, the 75,000-square-metre project is designed for EDGE Technologies, the project will bring much-needed greening to Amsterdam’s Zuidas business district thanks to its landscape of jagged stone terraces, bay-windows, and balconies, with dense planting designed by landscape architect Piet Oudolf."
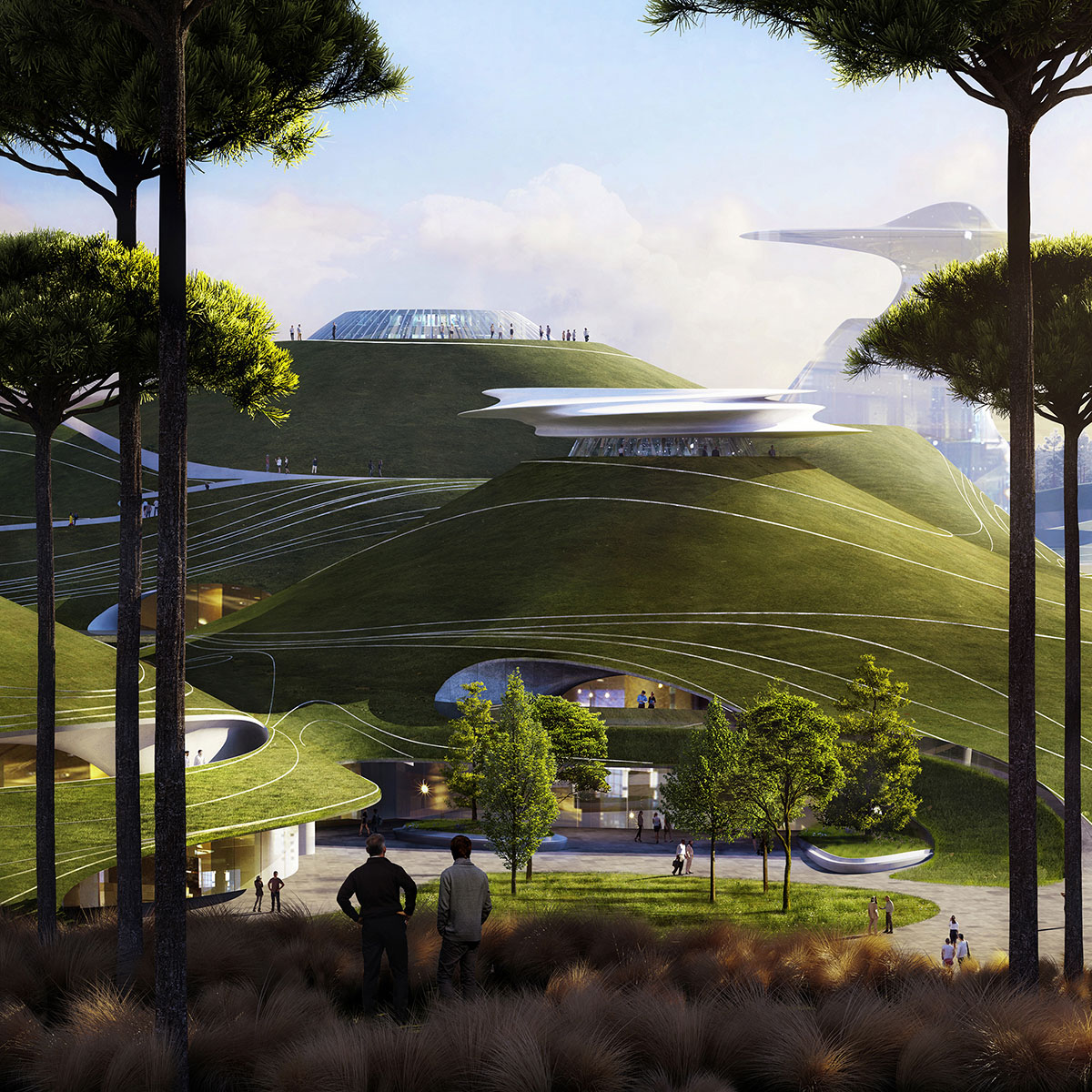
Image courtesy of MAD
Quzhou Sports Campus, Quzhou, China by MAD Architects (expected to be completed for the first phase in 2021)
Currently under construction in Quzhou, in China’s Zhejiang province with the first phase, the stadium of the complex is expected to be completed in 2021.
Once complete, Quzhou Sports Campus will become the world’s largest earth shelter building complex. Led by Ma Yansong, founder and principal of MAD, the park covers an area of 570,000 square meters, of which the total building area of the stadium complex and supporting facilities is 390,000 square meters.
The park includes a 30,000-person capacity stadium, a 10,000-person capacity gymnasium, a natatorium, outdoor auxiliary training grounds, athlete service and experience center, as well as a science and technology museum and children’s place.
The campus is made of wavy landscapes, creating smooth topography and covered with lush vegetation, the studio is inspired by Quzhou's long history and beautiful natural scenery, with 71.5% of its land covered in forest for the campus.
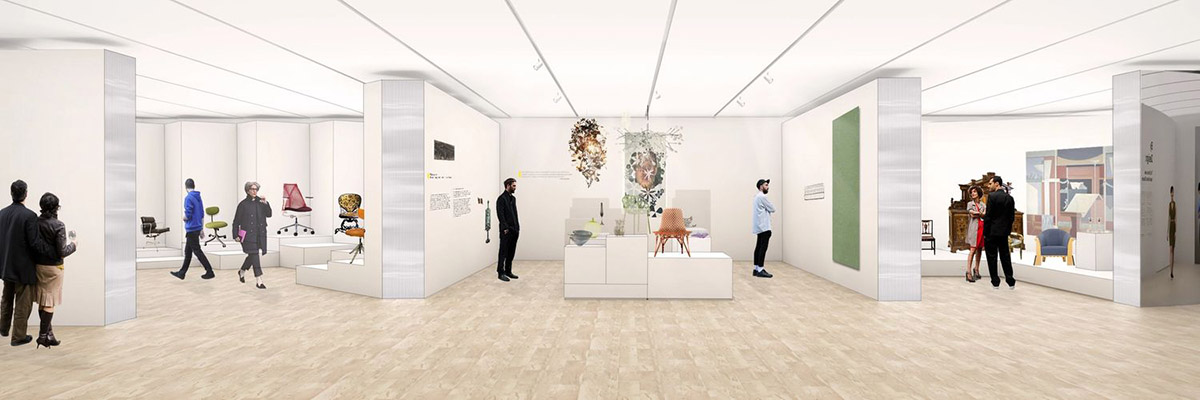
Image courtesy of OMA
Architecture and Design Galleries in Denver Art Museum’s Renovated Martin Building by OMA (expected to be completed in 2021)
The new galleries of the Denver Art Museum will be realised as part of a larger campus transformation and OMA has designed nearly 929,03-square-metre of new and renovated space within the building’s original footprint.
The design of the new galleries, led by OMA Partner Shohei Shigematsu, was set to be completed on June 6, 2020 to the public, but the rest of the campus is expected to be completed and reopened in fall 2021. The project is part of an overall campus reunification and building renovation project led by Machado Silvetti and Fentress Architects. Boston-based Machado Silvetti and Denver-based Fentress Architects are responsible for designing the building's seven-floor transformation and OMA is designing a few select galleries on one of the floors.
In the interiors, OMA created three distinct rooms: the Joanne Posner-Mayer Mezzanine Gallery, the Ellen Bruss Design Studio and the Amanda J. Precourt Design Galleries—that will connect the DAM’s architecture and design collection while simultaneously providing dynamic spaces for visitors to engage with design materials, create artwork and respond directly to the objects and ideas presented.
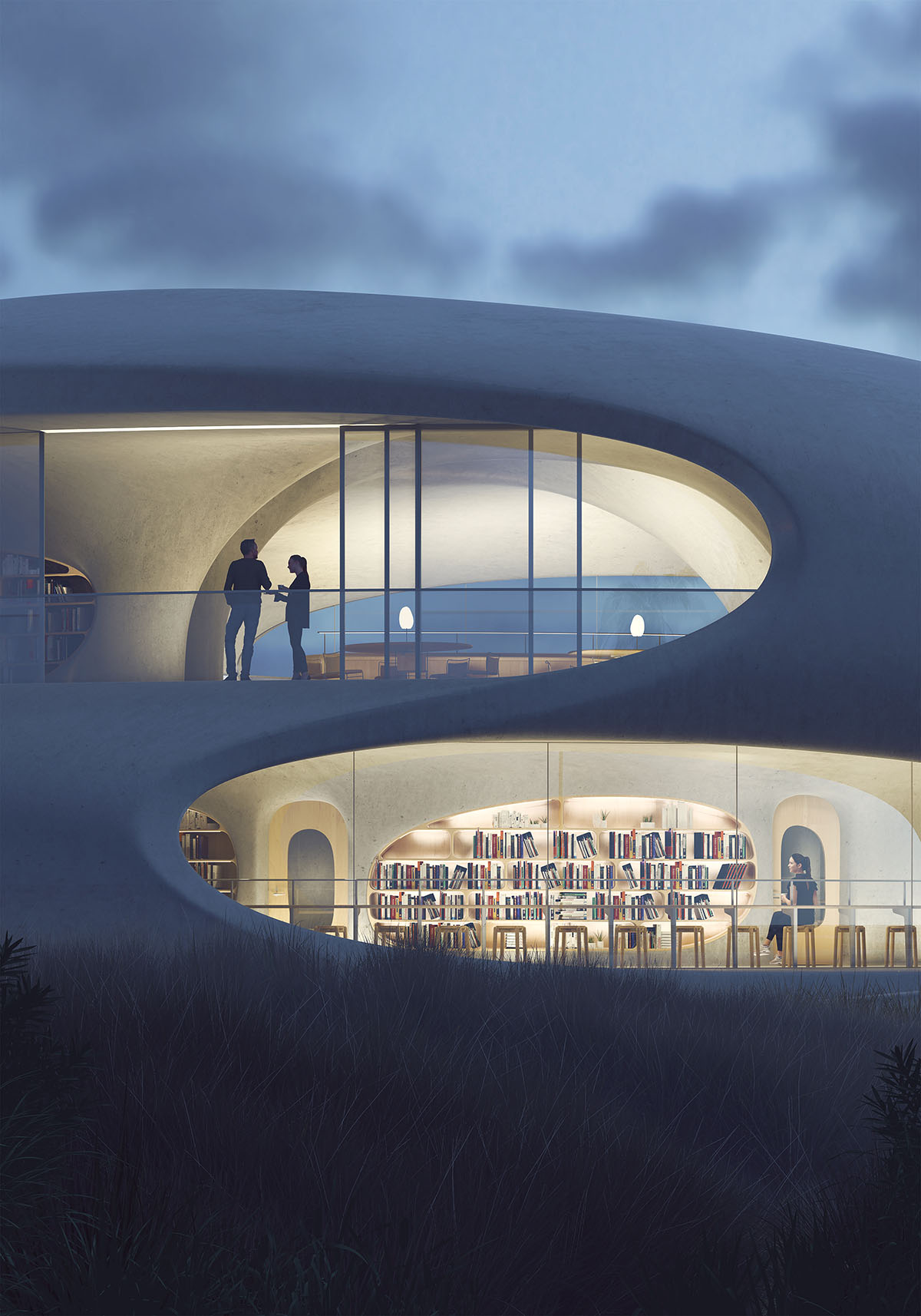
Image © SAN
Wormhole Library, Haikou, Hainan, China by MAD Architects (expected to be completed in 2021)
MAD has designed a porous library that acts as a "wormhole" for its visitors in on the coast in Haikou, Hainan Province in China, is formed by a sensuously curved pavilion that "transcends time and space."
It is one of the hotly-anticipated buildings of MAD set to be completed in 2021. Wormhole Library is currently under construction on site and the Library will serve as a multi-functional building that allows visitors to read, enjoy views of the sea, and attend open-air performances, temporarily removing themselves from the hustle and bustle of everyday life.
In design, MAD used white concrete to make the building as a single unit by maintaining a humanistic scale.
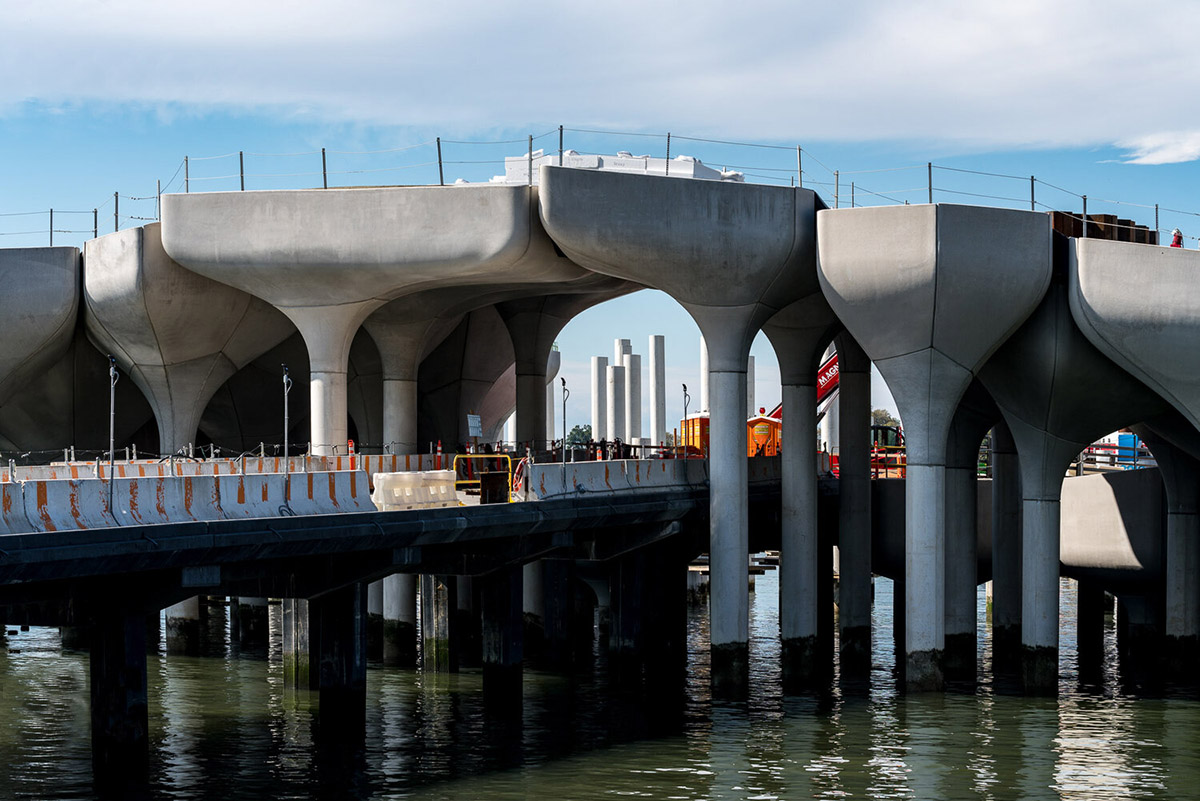
Image © Field Condition
Pier55, Hudson River, New York by Heatherwick Studio (expected to be completed in 2021)
Pier55 (or Little Island) is Thomas Heatherwick's much-anticipated project which is under construction in the Hudson River of New York. Located near the Meatpacking District and the High Line, the island is made of 280 concrete piles which resemble a mushroom.
Currently photographed by the Field Condition, the main structure of the installation has already appeared. Heatherwick's design, forming a 2.4 acre park, features an undulating structure of 132 pots with plantings sitting on 280 concrete piles.
Pier55 is conceived as a unique topography that will house a public park and performance space on Manhattan's lower west side. The project was commissioned by a non-profit organisation and funded primarily by the Diller - von Furstenberg family, which will build and cooperate the Pier in collaboration with the Hudson River Park Trust.
Completion of the park is expected in the spring of 2021.
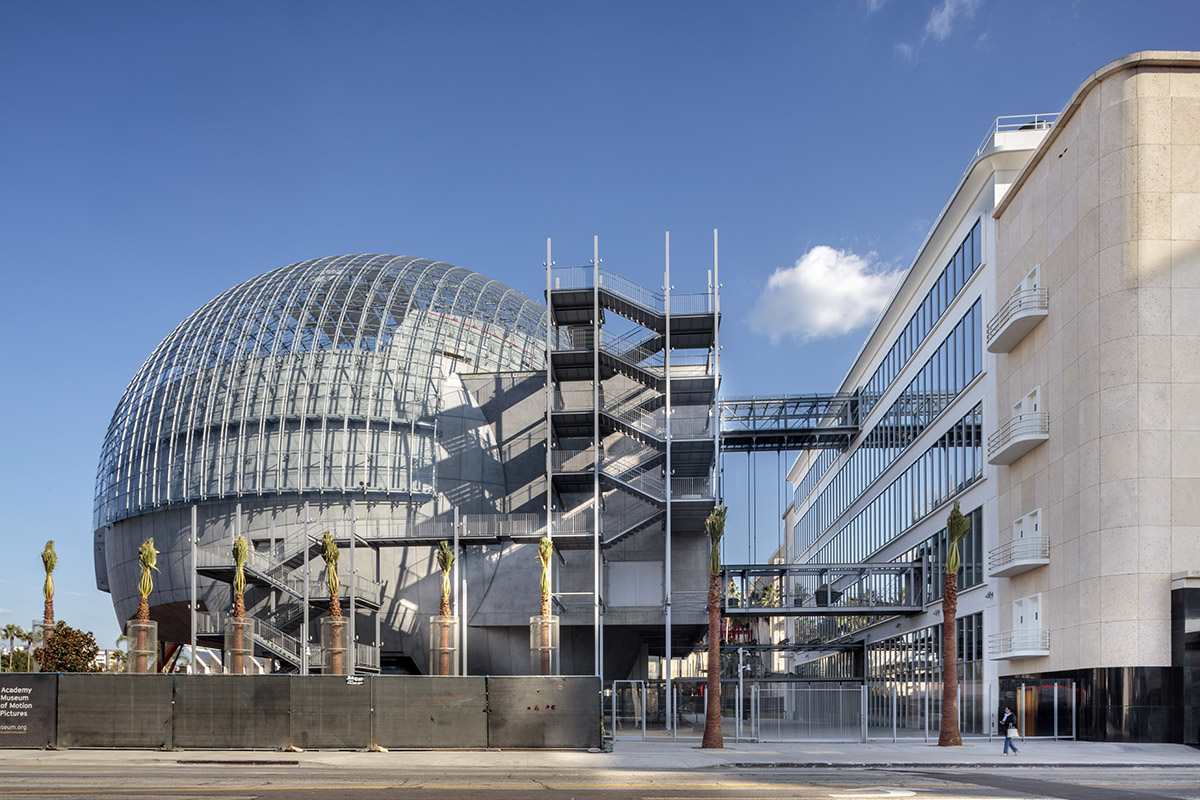
Image © Joshua White JWPictures / © Academy Museum Foundation
Academy Museum of Motion Pictures, Wilshire Boulevard, Los Angeles, California by Renzo Piano Building Workshop (expected to be opened from 30 April until 30 September 2021)
Although the official opening of the Academy Museum's is planned for December 14, 2020, the opening has recently been rescheduled from 30 April until 30 September of 2021 due to Covid-19 fears.
Designed by Renzo Piano's office Renzo Piano Building Workshop, the new moviemaking centre of the Academy Museum has been underway since 2012, RPBW released final version of the plans in 2018. The project redevelops the former 1938 May Company Department Store building, which was recently named the Saban Building on Wilshire Boulevard.
Dubbed as "the world’s premier movie museum," The revitalized campus will feature more than 50,000 square feet (4,645-square-metre) of gallery space, two theaters, cutting-edge project spaces, an outdoor piazza, the rooftop terrace, an active education studio, a restaurant, and store.
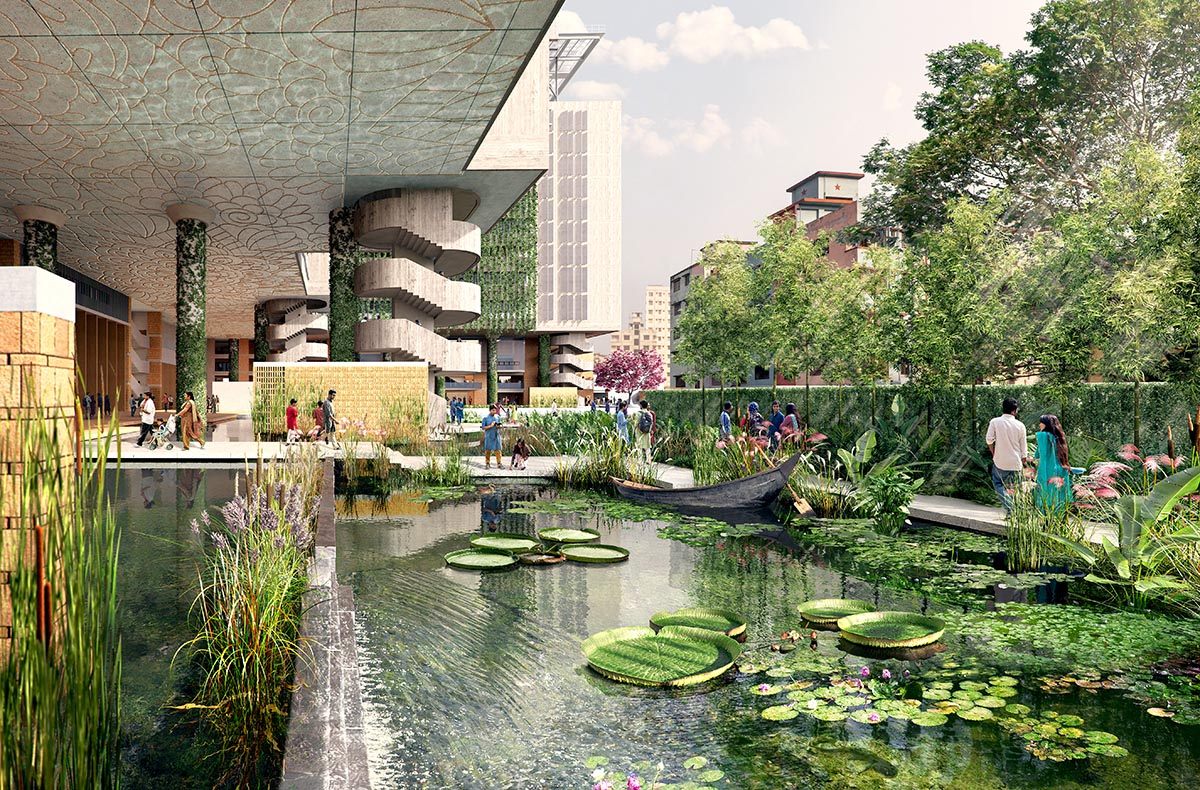
Image courtesy of WOHA
Inner-city Campus and Public Park in Dhaka, Bangladesh by WOHA (expected to be completed in 2021)
In March, WOHA released first images for sustainable inner-city campus and public park in Dhaka, Bangladesh. Currently under construction at site, WOHA’s design creates a new model for sustainable development in the region and tropical spaces that do not require full air conditioning.
WOHA, known for its nature-driven design approach, the project is being developed as an extension of BRAC, the largest non-governmental organization (NGO) in the world, BRAC University was established in 2001 and aims to instil in its students a commitment to working towards national development and progress.
WOHA's design will transform a former flooded wasteland into a liveable, tropical, and sustainable inner-city campus and public park. The project is scheduled for completion in 2021.
Richard Hassell, co-founding director of WOHA, exclusively spoke to WAC's editor-in-chief Berrin Chatzi Chousein as part of WAC's Live Interview Series. Watch Richard Hassell's live talk on "Embracing nature, variety and multiple scales in high-rises" on our IGTV.
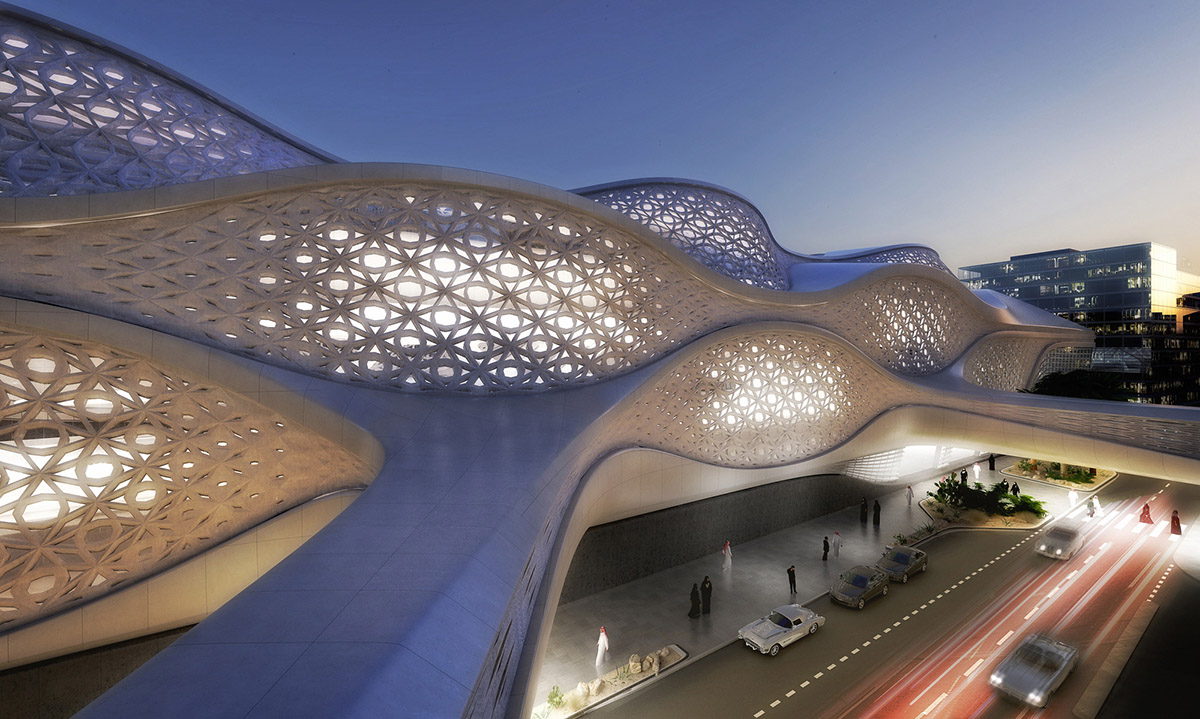
Image courtesy of ZHA
King Abdullah Financial District Metro Station, Riyadh, Saudi Arabia by Zaha Hadid Architects (expected to be completed in 2021)
King Abdullah Financial District Metro Station by Zaha Hadid Architects is designed by using a set of parametric design principles and BIM modeling to acquire the accurate construction model on site.
Currently under construction in Riyadh, the metro station was documented by Riyadh-based photographer Faisal Bin Zarah in July 2019 and this photo shows that the panels were started to be applied on top of the structure.
The project was commissioned by the ArRiyadh Development Authority in 2012, the 45,000-square-metre metro station is designed to meet the increasing number of residents (expected to reach 8.5 million residents with a decade) in the city of Riyadh. The metro station will provide a new public transit system for the city with 6 main lines covering 176km and 85 new stations connecting with the city's new rapid bus network.
According to ZHA's website, the project is expected to be completed in 2021.
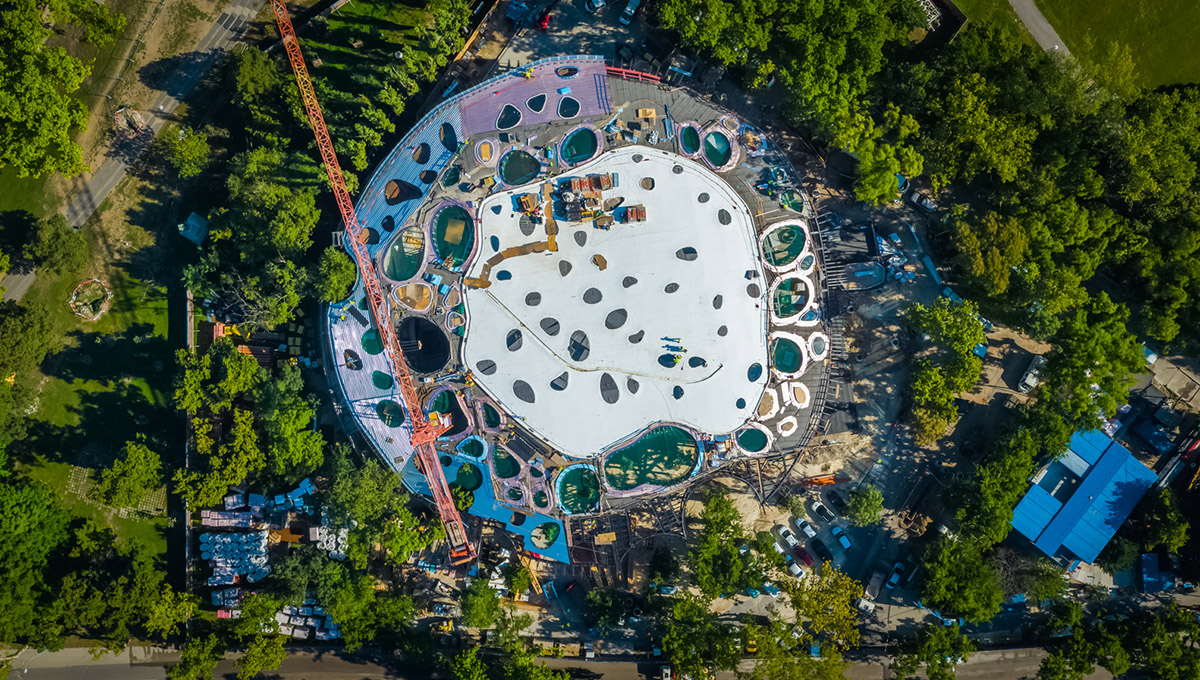
Image House of Hungarian Music
House Of Hungarian Music, Budapest, Hungary by Sou Fujimoto (expected to be completed in 2021)
In our list, we end up with Sou Fujimoto's much-anticipated undulated Hungarian music venue situated in a pastoral setting in Budapest's largest park beside Városliget Lake. The project is overlooking the ice rink on the site of the disused and demolished buildings of the Hungexpo offices.
Currently under construction on site, the 3,000-square-metre building is being developed as part of the Liget Budapest project, which also includes SANAA's new National Gallery of Hungary, selected in 2015, alongside other projects including: Museum of Ethnography by French firm Vallet de Martinis, DIID Architectes and the Photo Museum Budapest and Museum of Hungarian Architecture by Hungarian firm Középülettervező Zrt.
Released with recent photographs by the Liget Budapest, the photographs show that the structure of the building is almost complete, and the iconic roof is already taking shape, as well as its monumental glass walls, the largest of their kind in Europe.
Fujimoto won an anonymous competition for the scheme in 2014, first the building was planned to be opened to visitors in March 2018, but the project has seen many delays for the construction so far.
Fujimoto's House Of Hungarian Music is scheduled to be completed and opened in 2021.
