Submitted by WA Contents
Zaha Hadid Architects' parametrically-designed metro station takes shape in Riyadh
Saudi Arabia Architecture News - Jul 11, 2019 - 04:51 37223 views

Zaha Hadid Architects' paratmetrically-designed King Abdullah Financial District (KAFD) Metro Station in Riyadh, Saudi Arabia has been documented in new photographs captured by Riyadh-based photographer Faisal Bin Zarah.
The new set of of photographs show that how the BIM standards, procedures and parametric data have truly been applied and how they reveal the truly model of engineering during construction. ZHA's new metro station, set to be opened next year, will be looking exactly as the same with its renderings unveiled before.
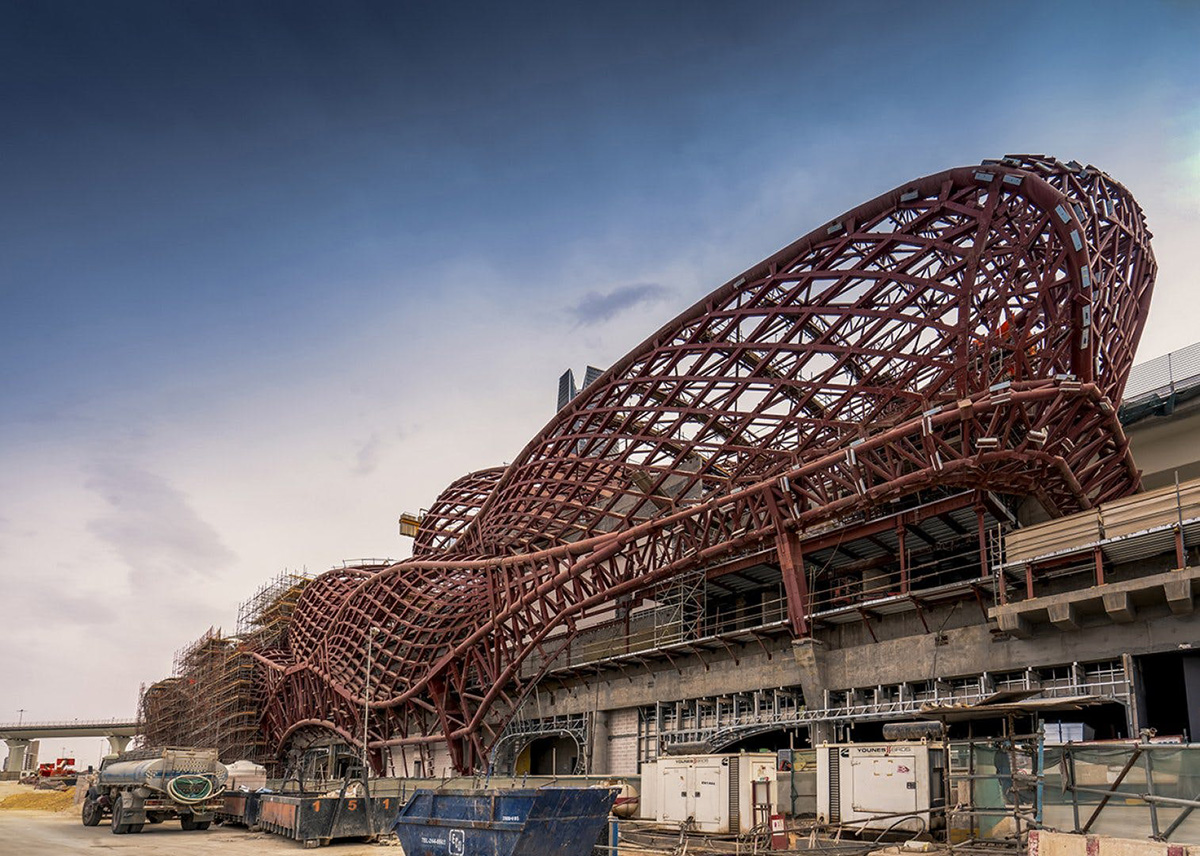
Commissioned by the ArRiyadh Development Authority in 2012, the 45,000-square-metre metro station is designed to meet the increasing number of residents (expected to reach 8.5 million residents with a decade) in the city of Riyadh.
The metro station will provide a new public transit system for the city with 6 main lines covering 176km and 85 new stations connecting with the city's new rapid bus network.

The new building will have six platforms over four public floors and two levels of underground car parking, the KAFD Metro Station will be integrated within the urban context of the financial district, while responding to the functional requirements for a multimodal transport centre and the district’s future vision.

The main element of the station is its three-dimensional webbed steel skeleton defined by a sequence of opposing sine-waves (generated from the repetition and frequency variation of station’s daily traffic flows) which act as the spine for the building’s circulation.
The outer steel skeleton weighs 4,237 tonnes with a further 2,785 tonnes for the interior steel structure. Prioritising "connectivity" in the interior, all predicted rail, car and pedestrian traffic across the site have been mapped and structured to optimize internal circulation and avoid congestion.
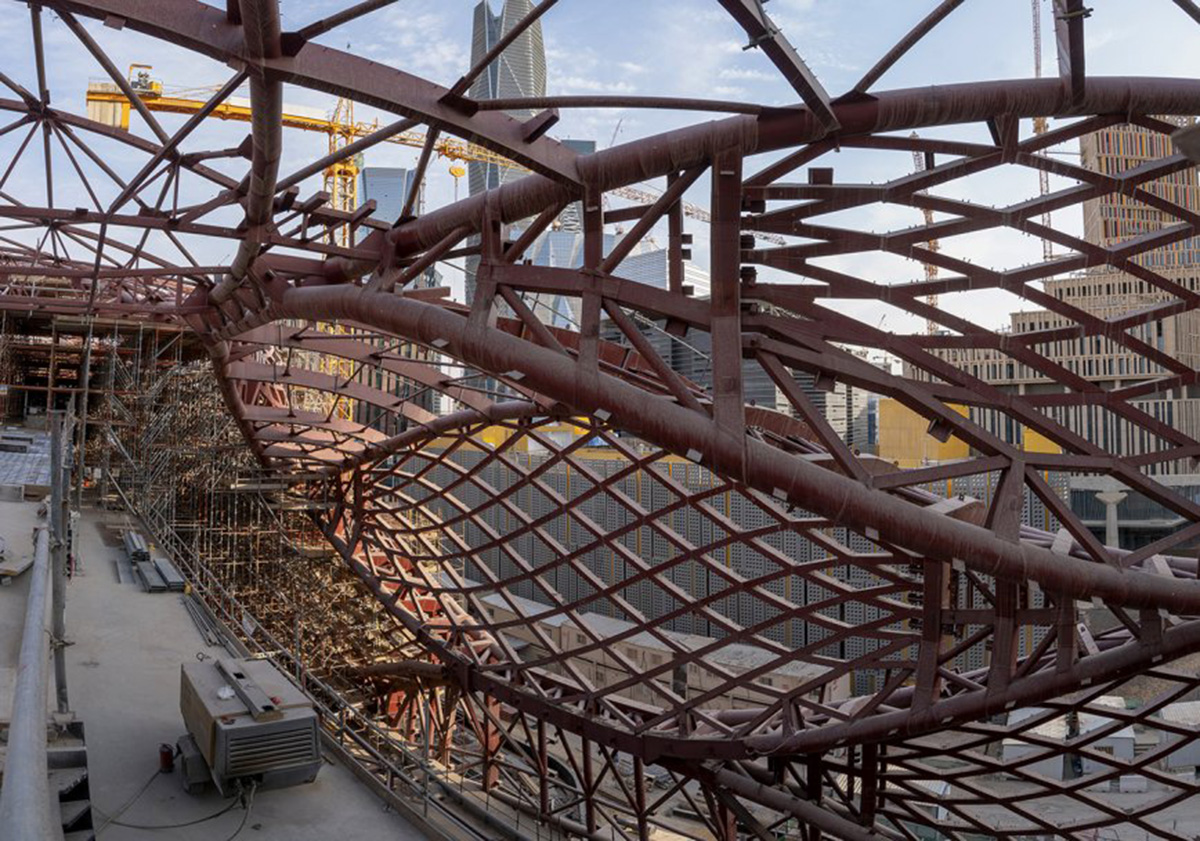
These sine-waves are extended to the station’s envelope and strictly affiliated to its internal layout, translating the architectural concept to the exterior.
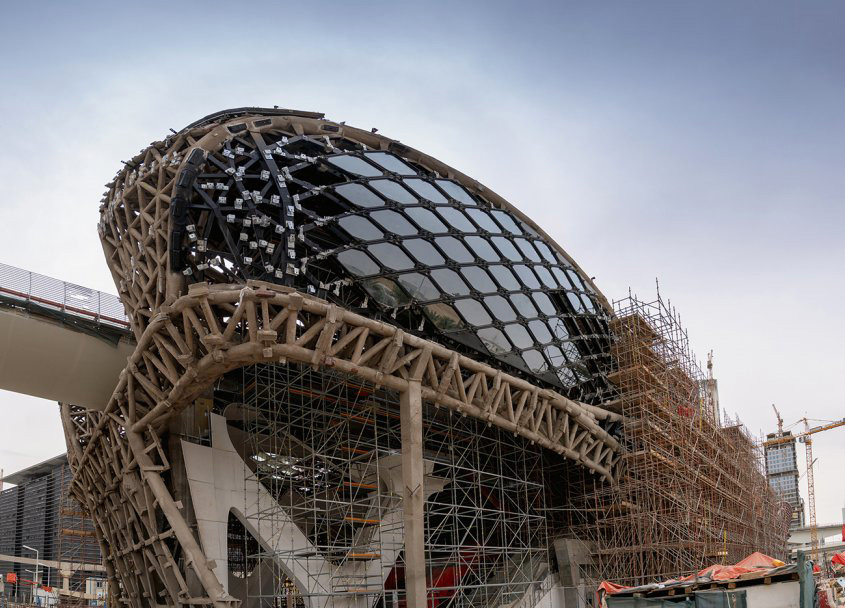
The metro station's façade feature special pattern reducing solar gain while it’s geometric perforations contextualize the station within its cultural environment. "The overall composition resembles patterns generated by desert winds in sand dunes, where multiple frequencies and repetition generate complex natural formations," said ZHA in its project description.
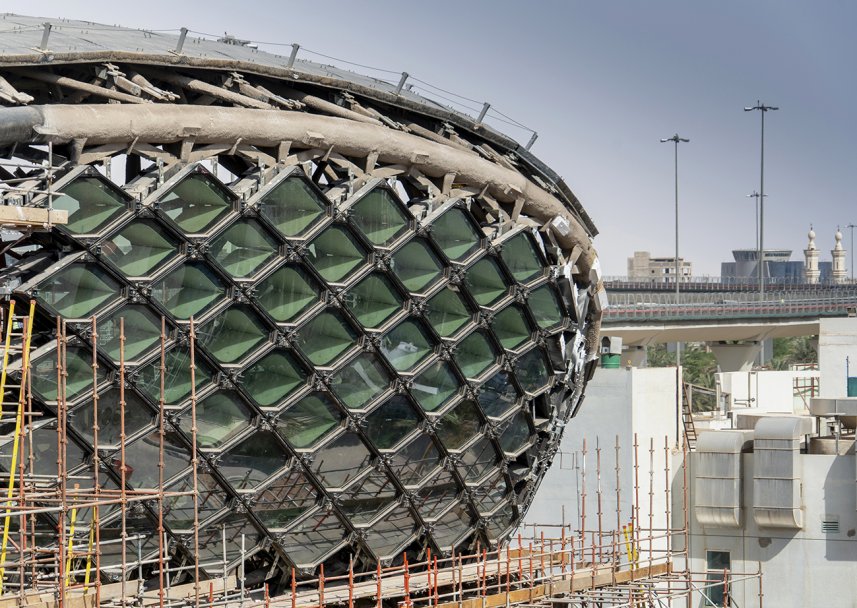
The KAFD Metro Station is composed of from a subset of elements that are highly correlated through repetition, symmetry and scale to simplify technical challenges without comprising spatial quality or design ambition.
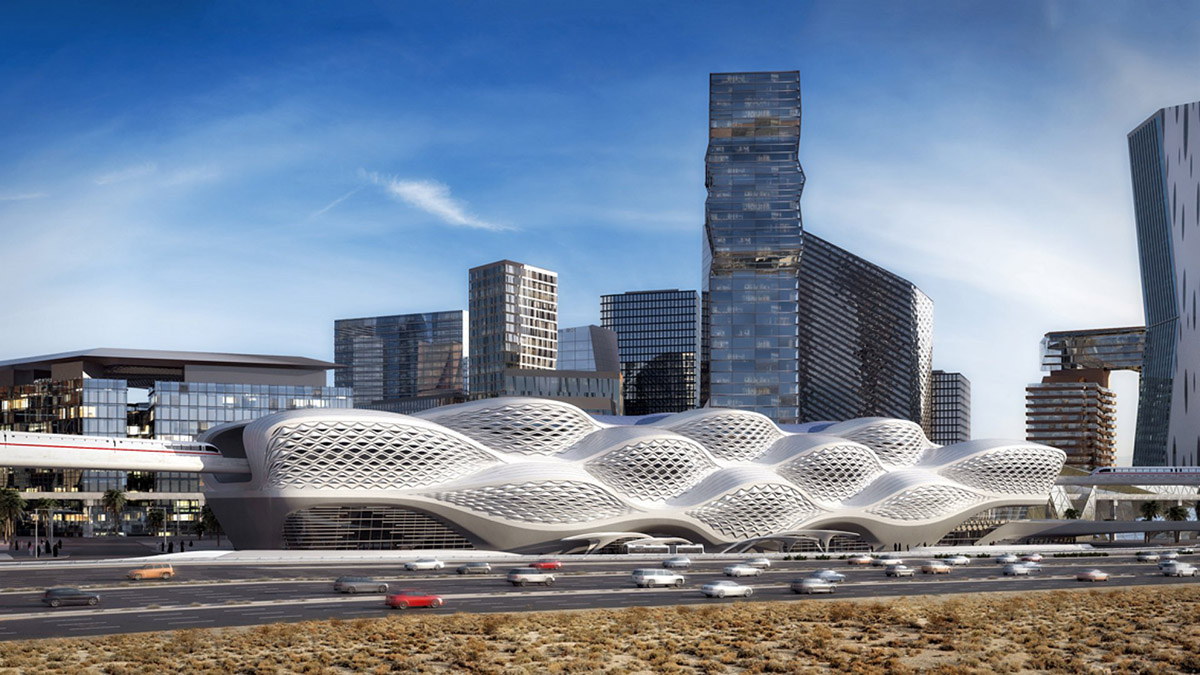
Image courtesy of ZHA
Harry Ibbs, Head of BIM and Workflows at Zaha Hadid Architects, previously spoke to World Architecture Community in an exclusive interview and explained how ZHA use BIM Modeling as part of their design process.

Image courtesy of ZHA
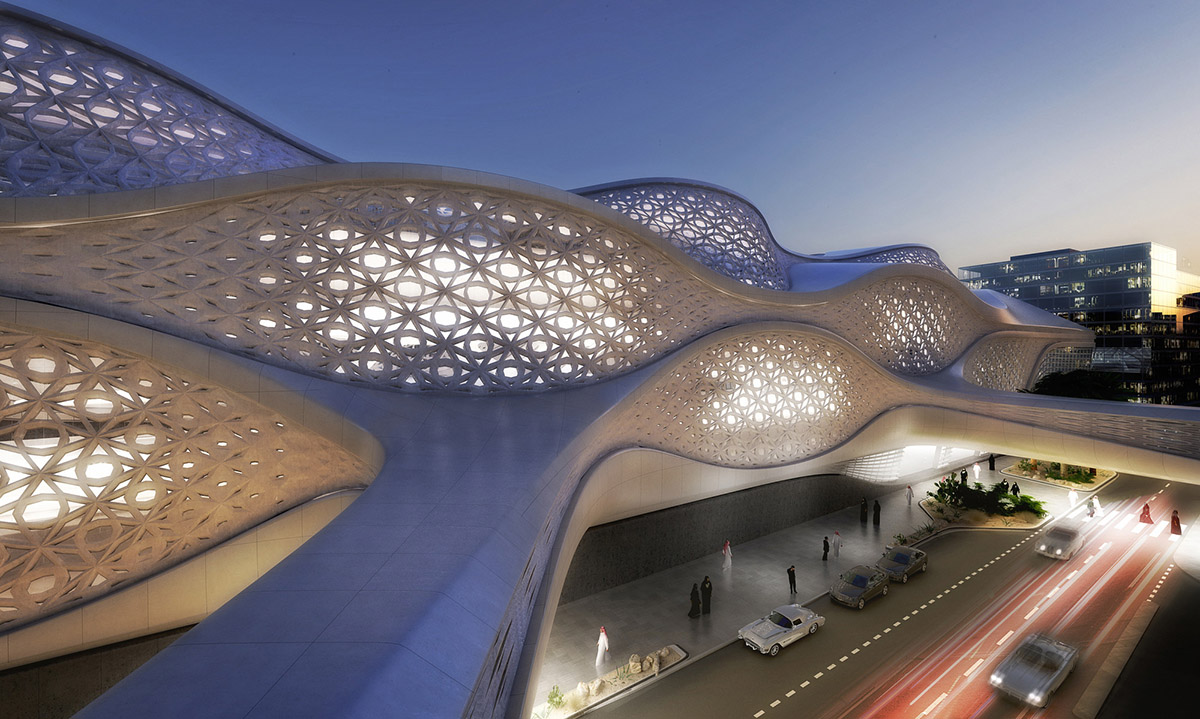
Image courtesy of ZHA
Ibbs stressed that "The Architecture, Engineering and Construction (AEC) Industry still hasn't been fully digitalised enough and it is very far behind the Aerospace Industry, manufacturing industry, products and consumer goods industries."
"We can look at car developers like Mercedes or McLaren. And, this is what we do at ZHA. We visit those factories and we listen to their workflow managers, directors or technical directors."
All images © Faisal Bin Zarah, courtesy of ZHA, unless otherwise stated.
> via ZHA
