Submitted by WA Contents
Napur Architect completes sustainable National Athletics Centre in Budapest
Hungary Architecture News - Jul 09, 2025 - 04:24 6235 views
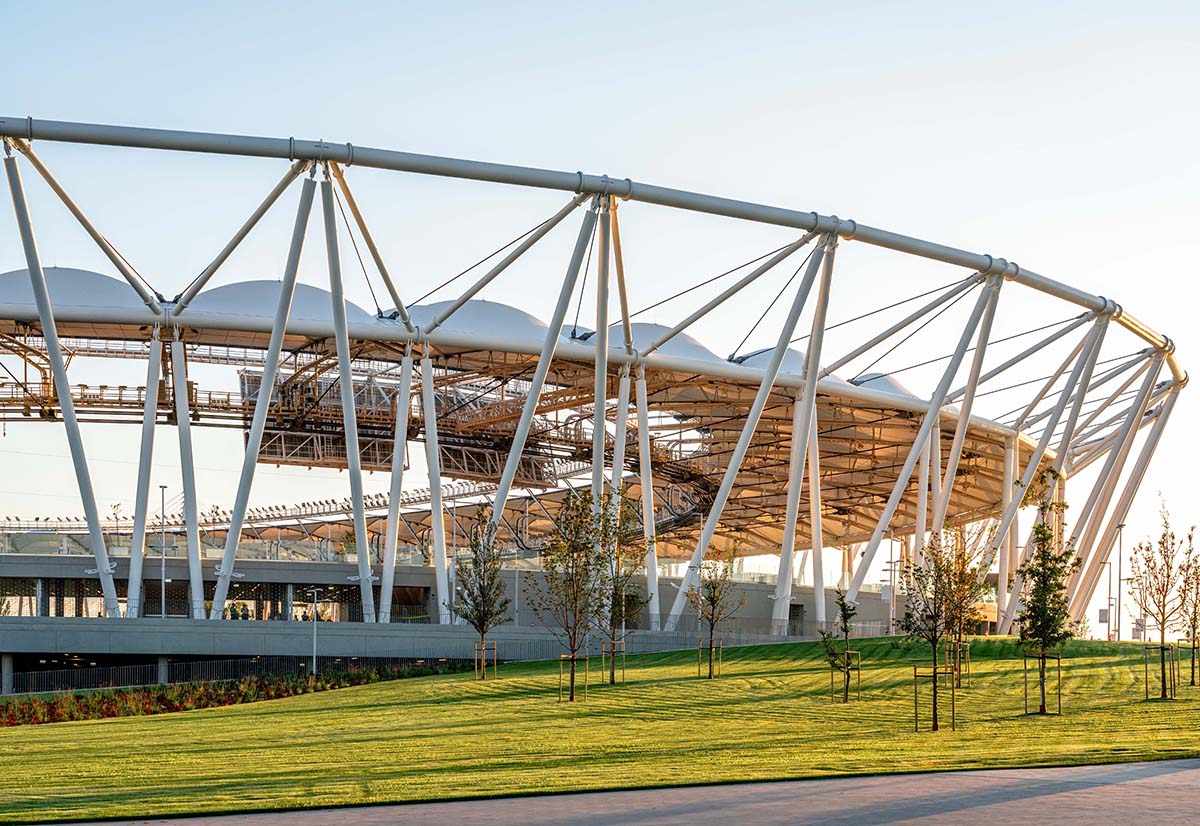
Hungarian architecture firm Napur Architect has completed the National Athletics Centre, featuring a visible exoskeleton as the foundational structure for the long-term urban development of the Budapest Southern City Gate project.
The National Athletics Centre, the first structure in the long-term urban plan of the Budapest Southern City Gate expansion, was commissioned by the Hungarian State.
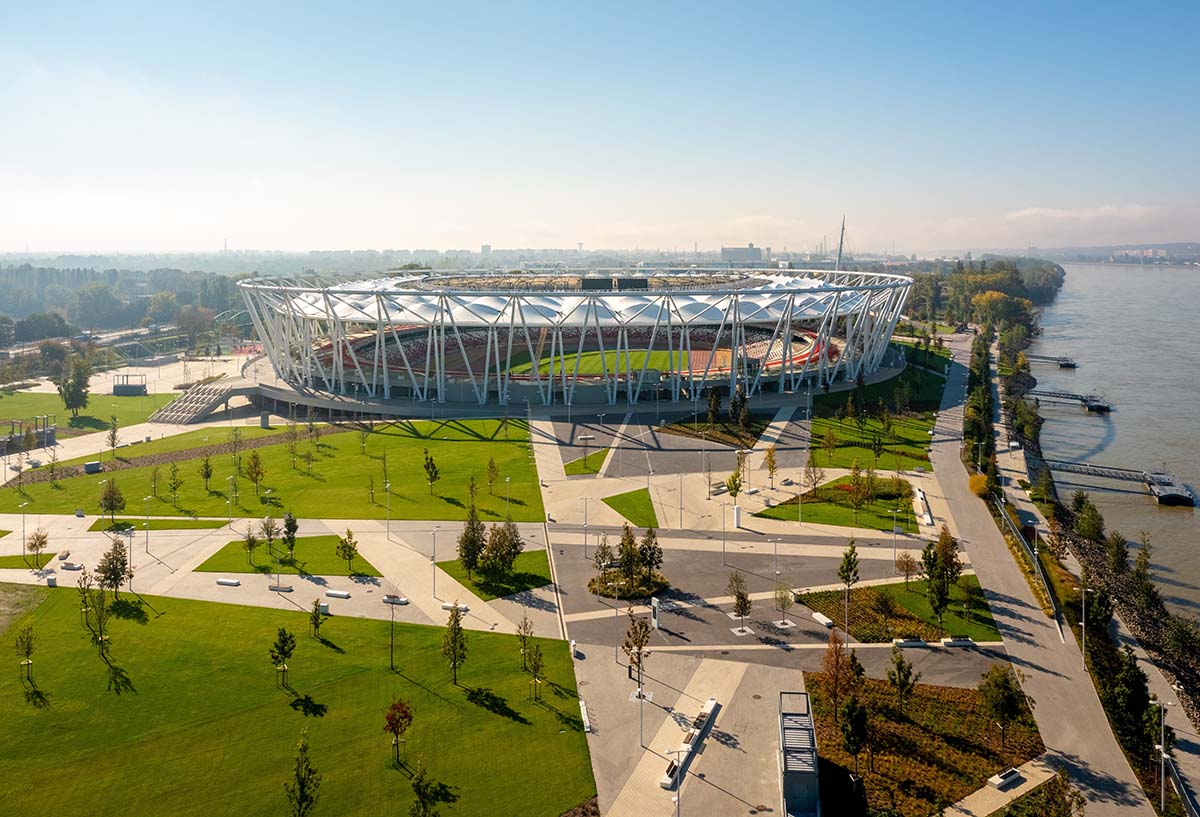
The new Athletics Training Center accessible through it, the planned new pedestrian and bicycle cable bridge linking to the point of North Csepel, and the new Athletics Stadium and Park to be built on the site of the Vituki industrial estate in Ferencváros are the primary components of the design.
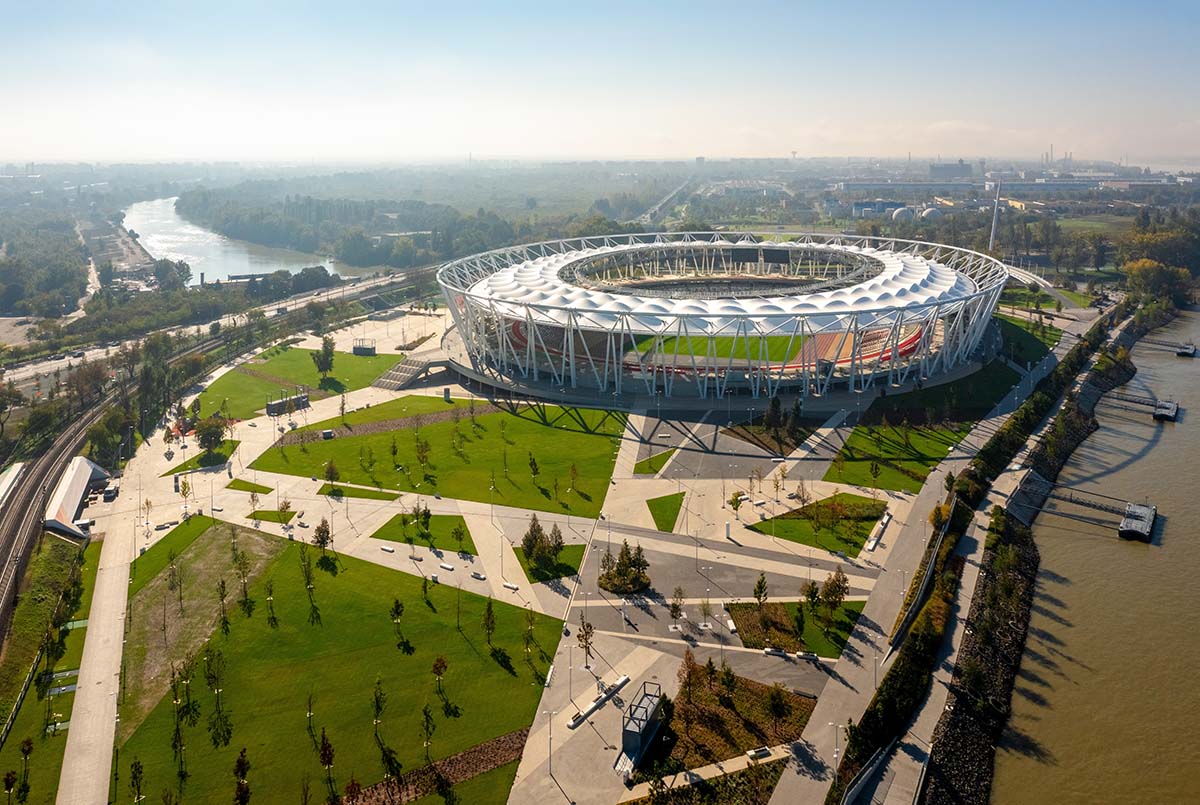
With a shared urban architectural design, the three project components seek to support regional development. The stadium's architecture is an untouchable antique classic white crown since it was designed and constructed in honor of athletics, the queen of sports.
The completion of the project adhered to sustainability principles by renovating the entire 20-hectare region and removing the brownfield industrial districts of Budapest on the southern Danube bank. The objective was to construct a modern, open, multipurpose sports stadium and public park for the capital that would serve as a haven for city people and sports fans.
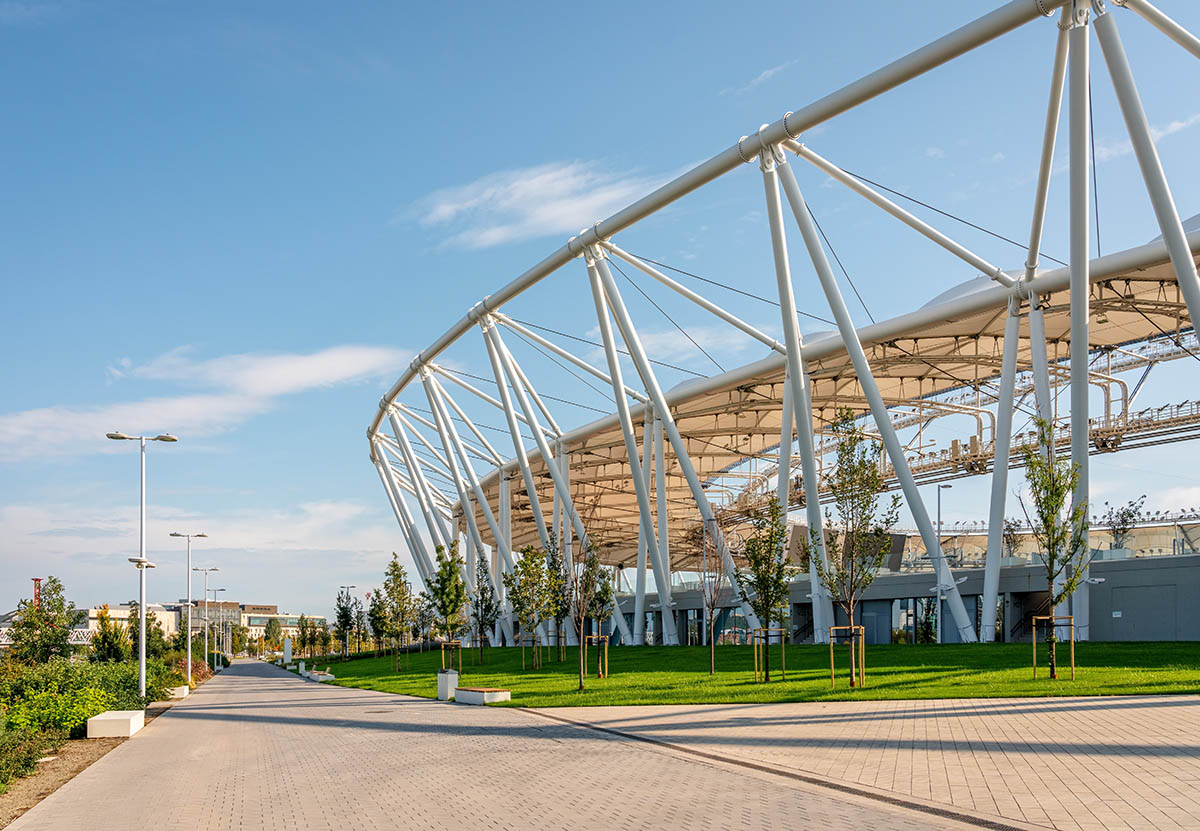
In preparation for the 2023 World Athletics Championships in Budapest, the Athletics Stadium, which can hold 35,000 spectators, was constructed in the middle of the park. The Athletics Stadium building's basic design was finished in 2024 following the World Championships.
A 15,000-square-meter covered, open, and illuminated leisure park known as the "Open City Ring" took the place of the stadium's temporary upper stands. It had a family jogging track, a running track, a streetworkout, a training area, and a street food service.
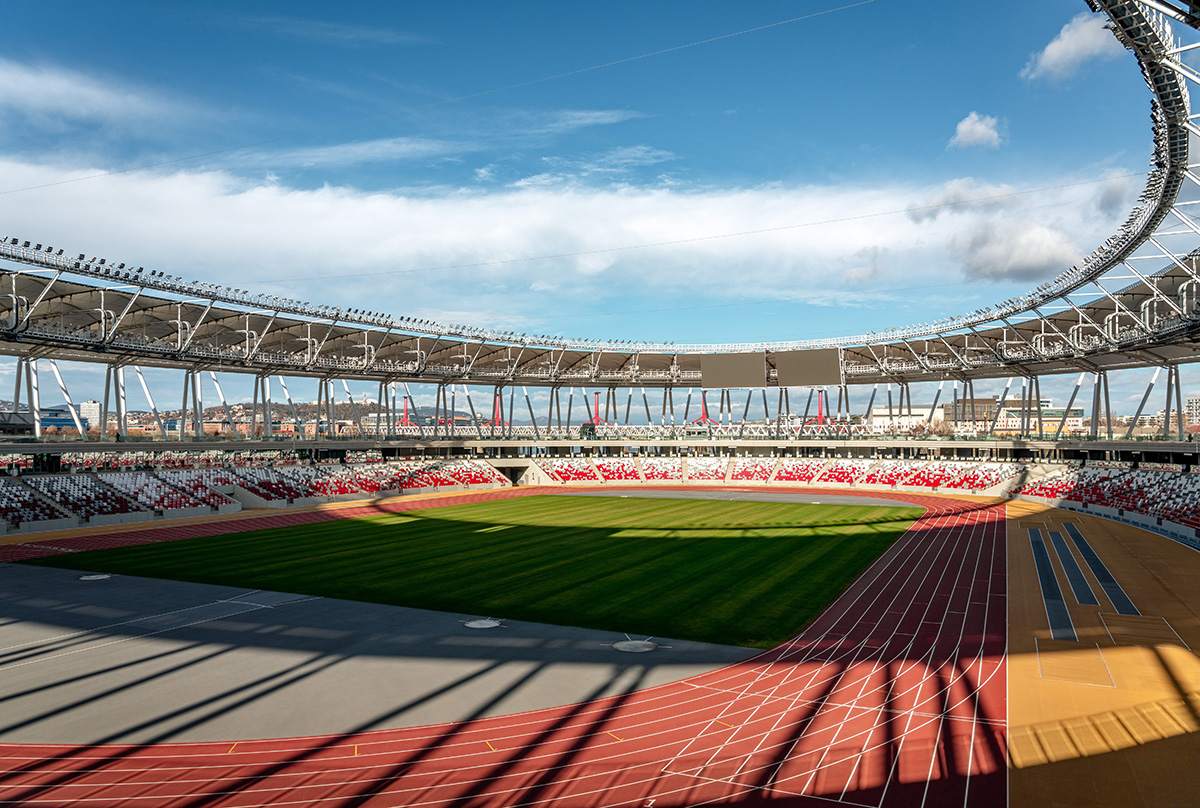
The idea was to build a stadium that would be able to accommodate a lot of people during the World Championships, but in the years that followed, it would be an open space that would be available to everyone, year-round, and serve as many young sports and athletics as possible.

First "Open Arena" in the world to implement this
In September 2024, the first open program was held in the building, where the "Open City Ring" leisure park was presented as a new recreational place in Budapest.
New flood protection measures, bike routes, boat stations, and coastal pedestrian walkways were constructed throughout the stadium's development area, from the Rákóczi Bridge to the Kvassay Lock and through the new cable bridge to North Csepel.
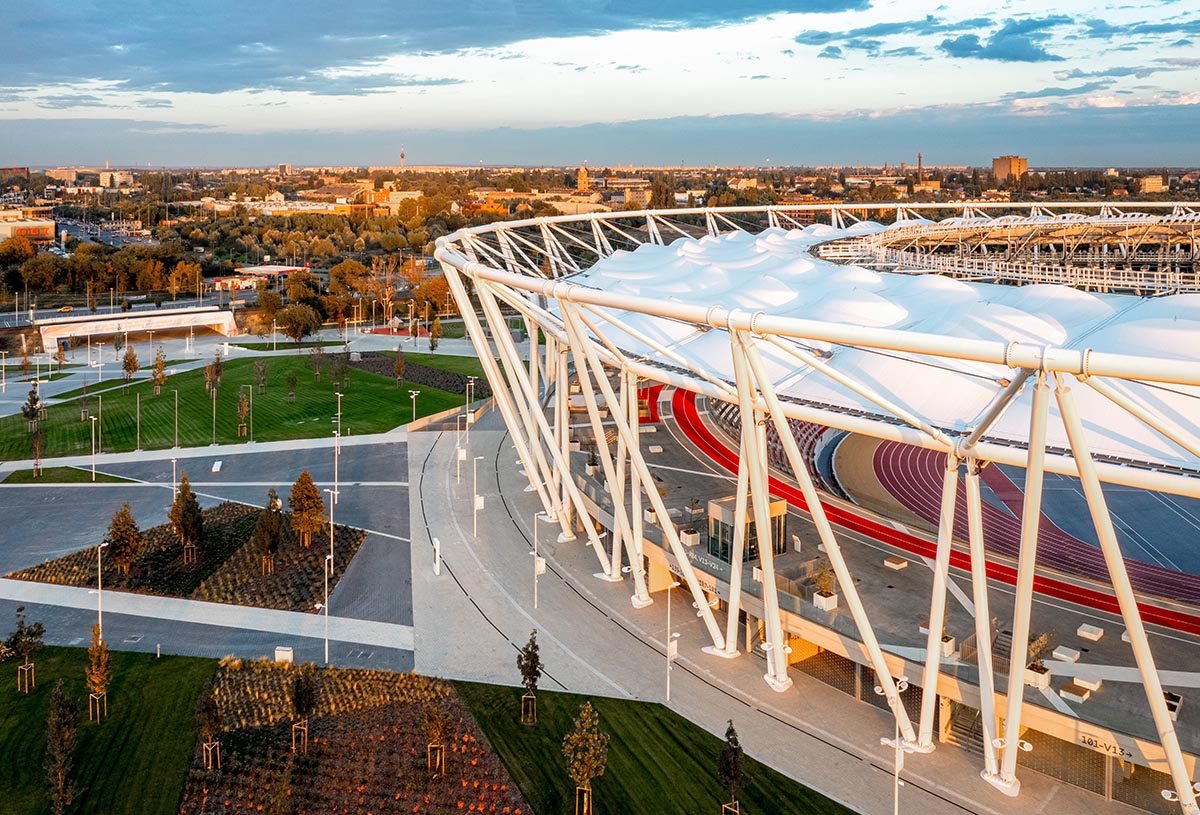
The development made it possible to connect the entire northern and southern portions of the Pest embankment by bicycle, foot, and water, all the way to the city's southern region. The objective was to develop a recreational area that would appeal to city people and be a component of the EU and Hungarian ecological networks.
The sustainability of the new "Green" investment is based on a maximally sustainable foundation, thanks to its continuous utilization as a multi-purpose event area and its renewable geothermal energy system.
From the point of view of reducing the environmental impact, public transport solutions are preferred and the use of pedestrian bicycles are planned.
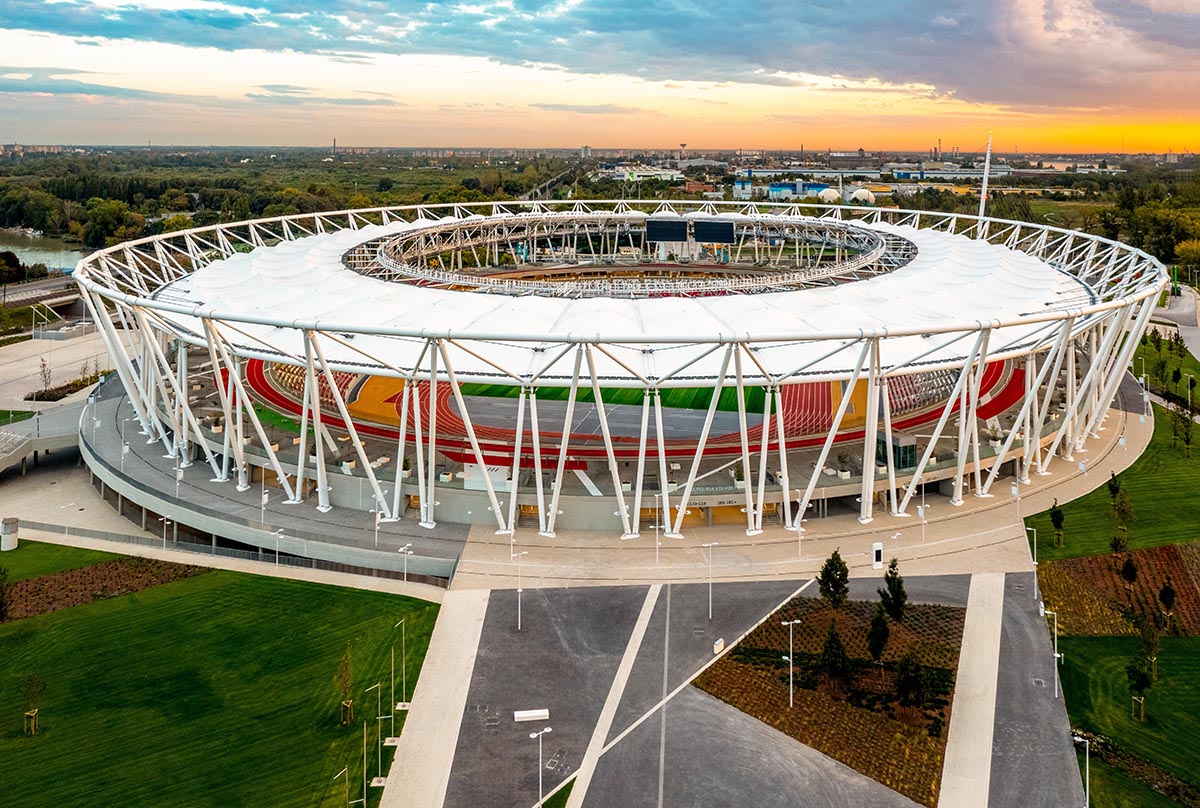
With only the most operationally significant portions of the building's interior spaces heated and a total floor area of about 10%, the stadium's structural architecture is a unique extended roof structure created with optimal steel use. With these sustainability considerations in mind, Napur Architect, created the world's first "Open Arena" in Budapest, which was finished in 2024.
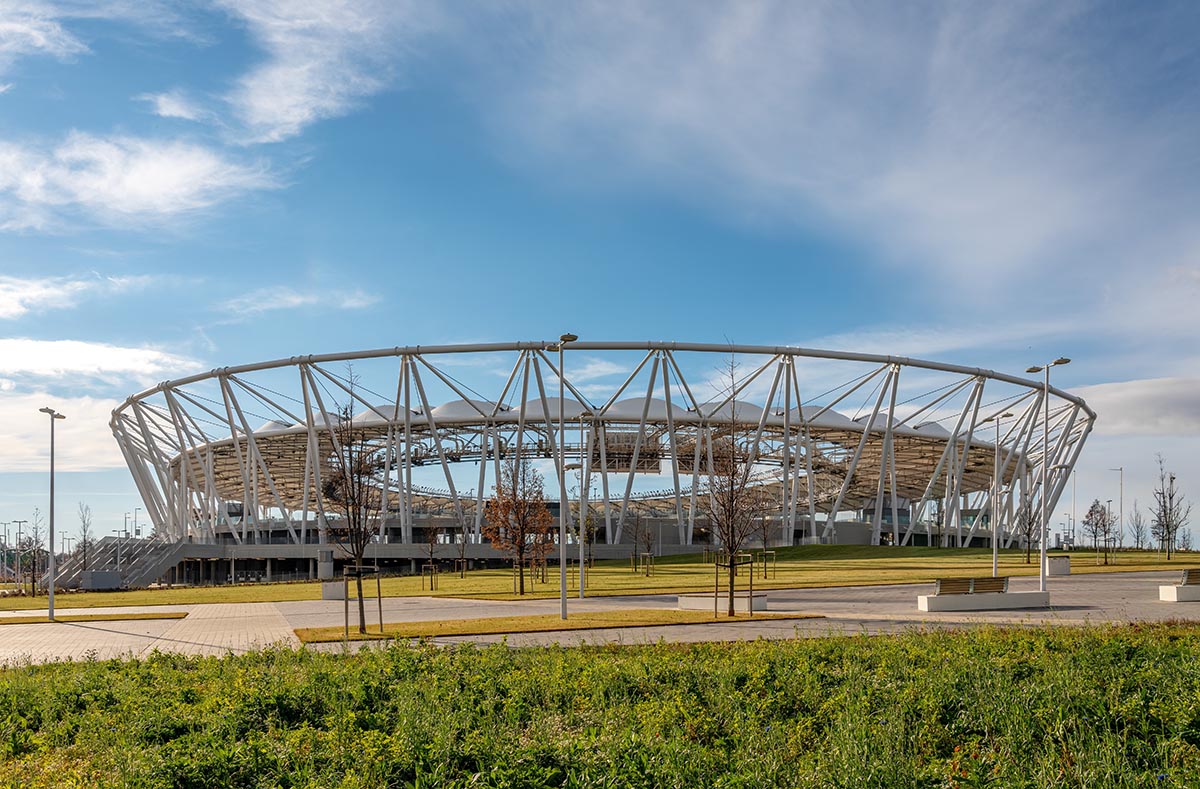
Architecture-structure
One prominent structure that represents the "Queen of Sports' Crown" is the stadium.
Unmistakably unique, its steel-structured space ring with openwork crystal geometry and floating space covering with a complex power play pulled cable structure is an architectural and load-bearing structure engineering feat that is even admired on a global scale.
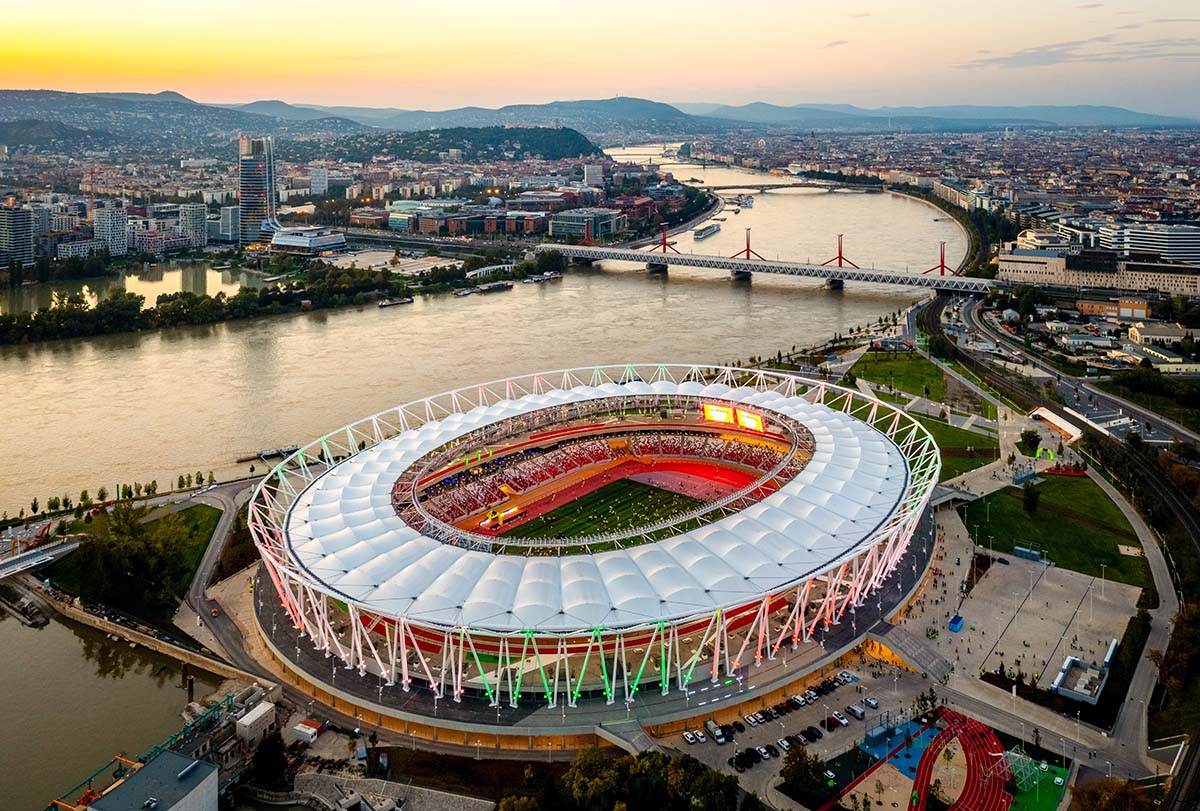
Architecture-sustainability
It is crucial that the facility's heated space, which is powered entirely by renewable geothermal energy, occupy at least 5% of its total floor surface.
The venue, which could accommodate up to 40,000 spectators during the 2023 World Athletics Event (WA_Budapest_2023) in Budapest, is the first arena in the world to have its rented temporary grandstand, which held 25,000 seats, removed following a world event and relocated to the 2024 Summer Olympics in Paris.
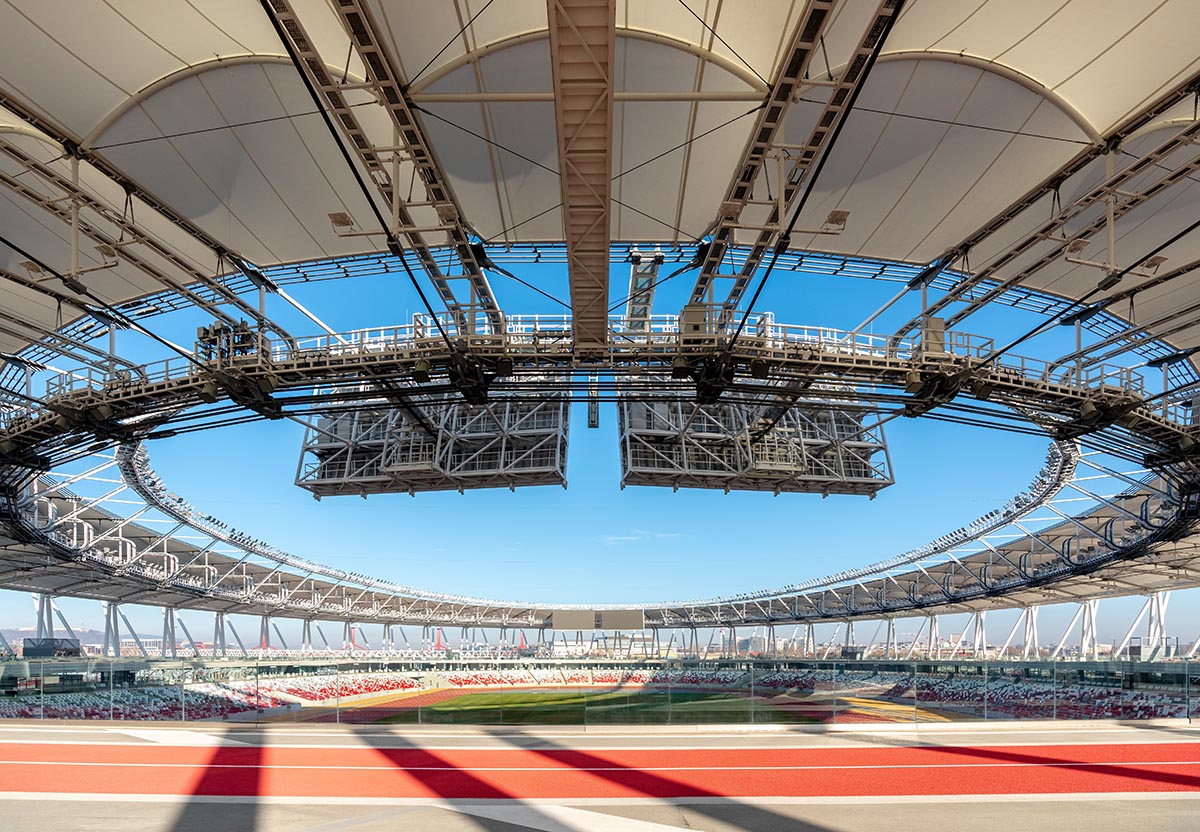
As a result, the year following the World Cup, the facility entered default status. At that point, the facility's operation and maintenance were brought down to a perfect long-term state with a steady capacity of 15,000 people thanks to the plans that had been put into action. A fully openwork interior community space has been created out of the stadium's look.
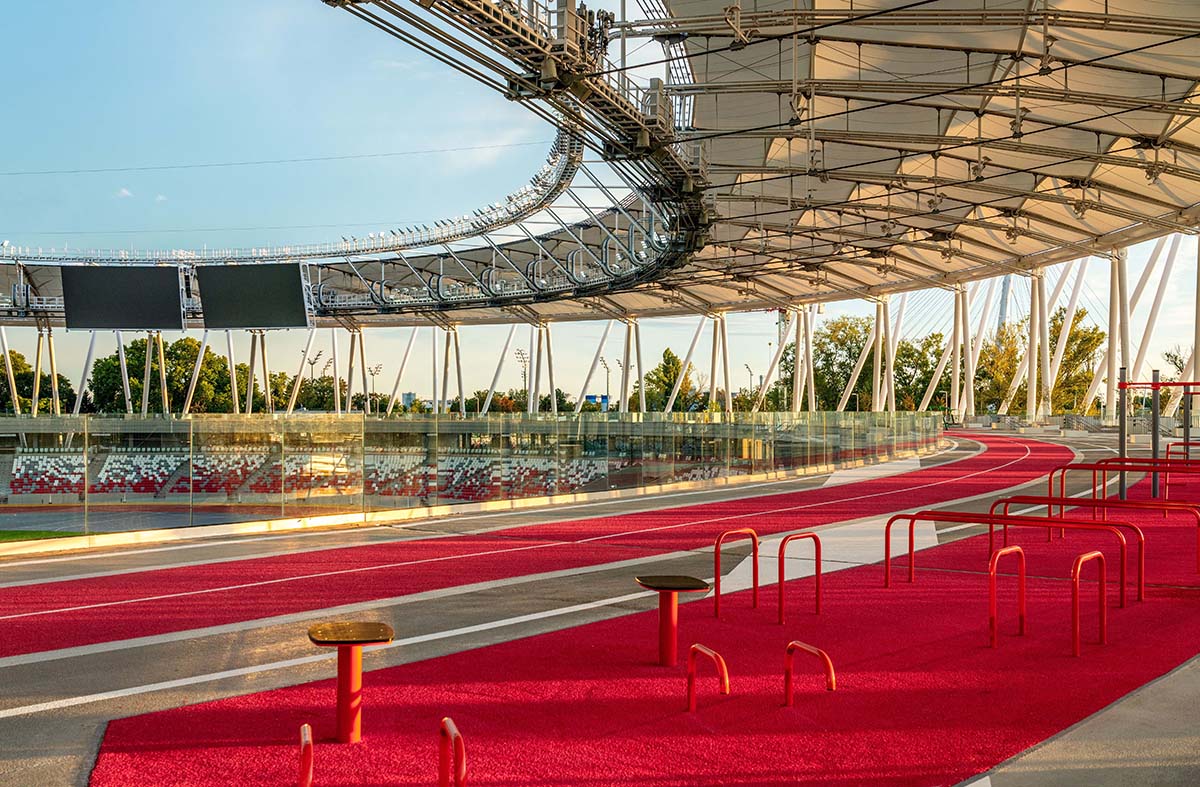
Urban architecture
The first indoor open arena to adopt a "Urban Community Ring" was the new Athletics Centre on the Danube's banks, where the upper grandstands were demolished and replaced.
Since 2025, Budapest's sports-loving populace has occupied the roughly two-hectare sports and recreation facility built on the site of the upper stands.
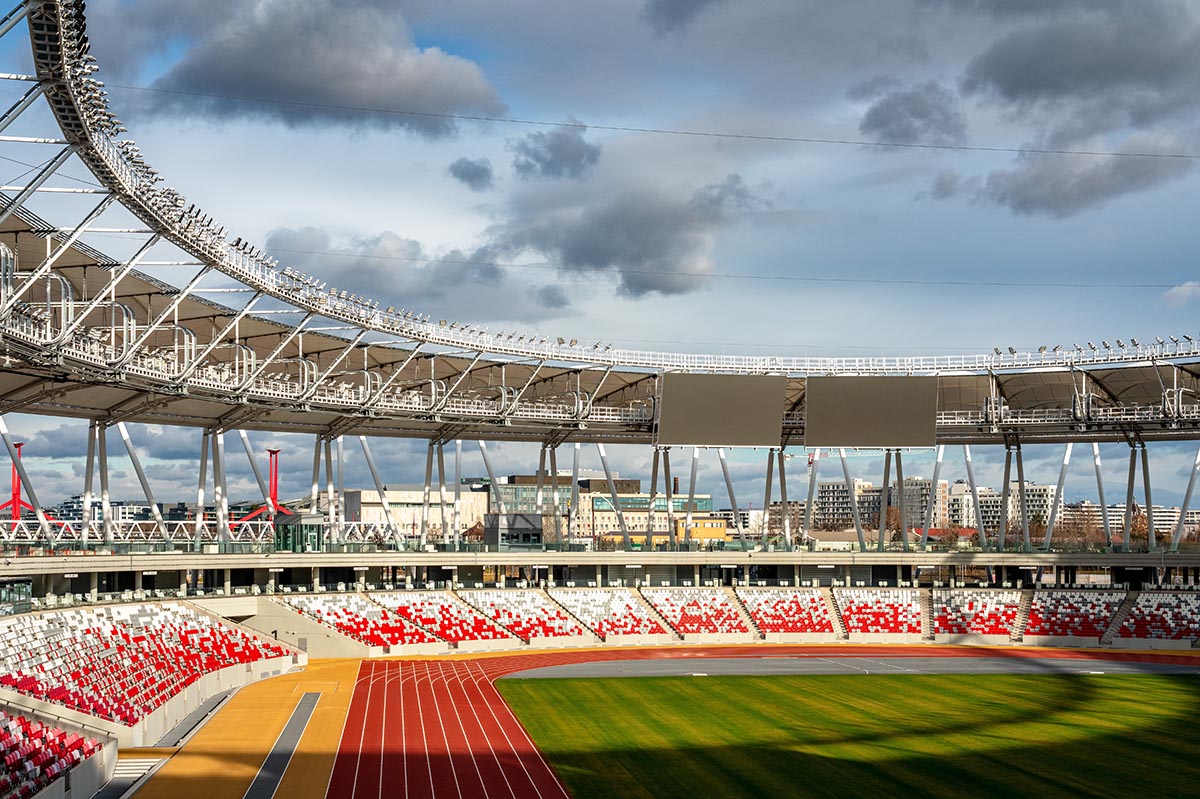
Those who wish to unwind are invited to this well-known location. Together with the surrounding sports park, the new Open Arena serves as the capital's new southern sports culture entrance and will successfully improve the daily lives of city people who like sports.
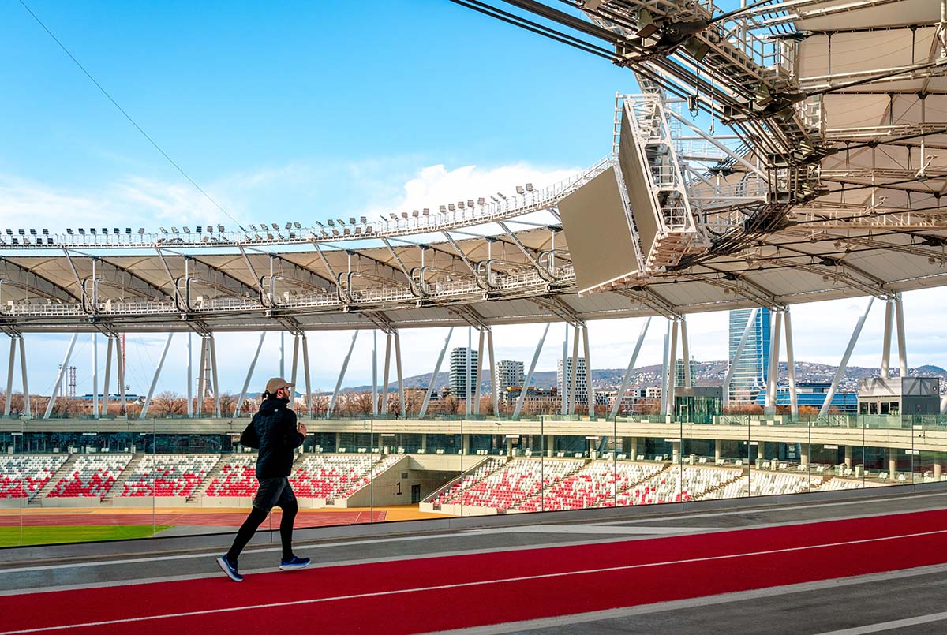
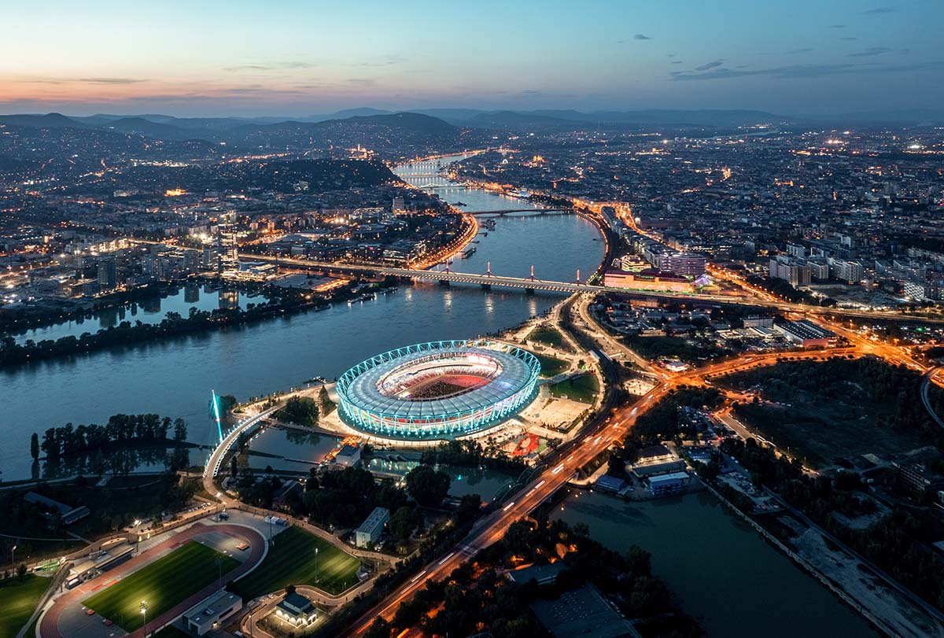
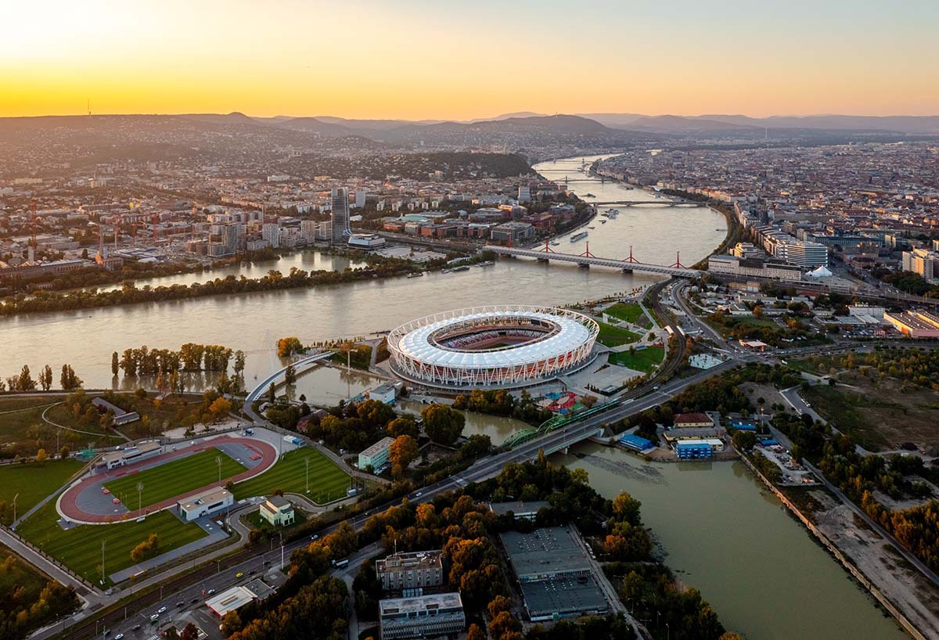
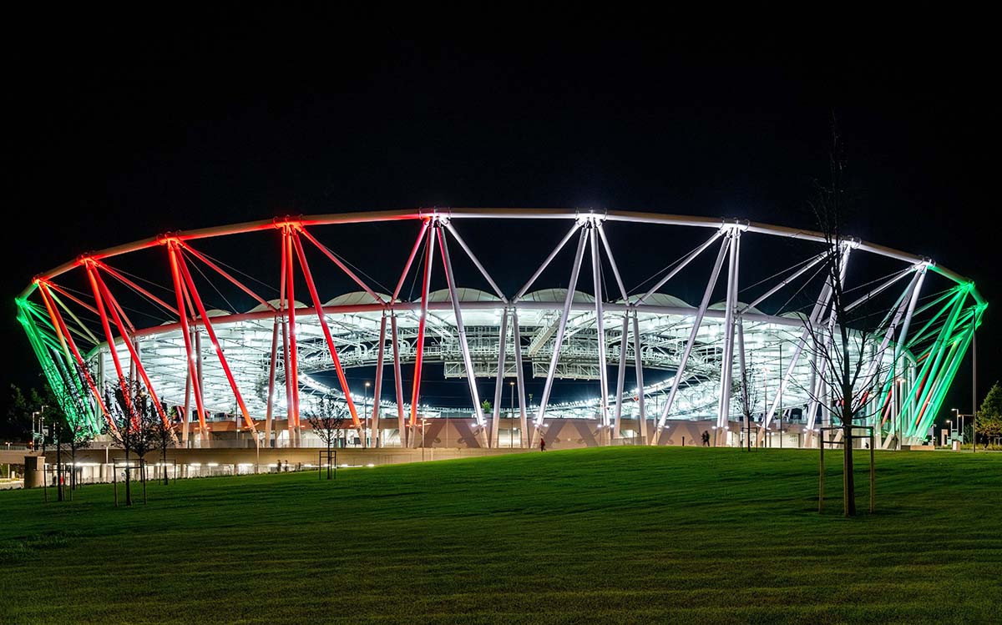
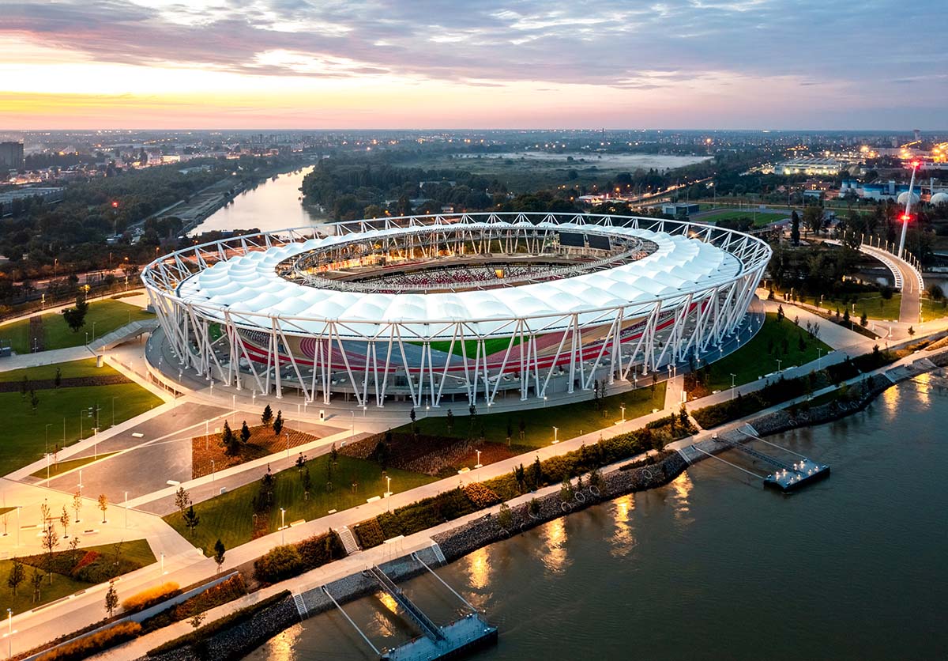
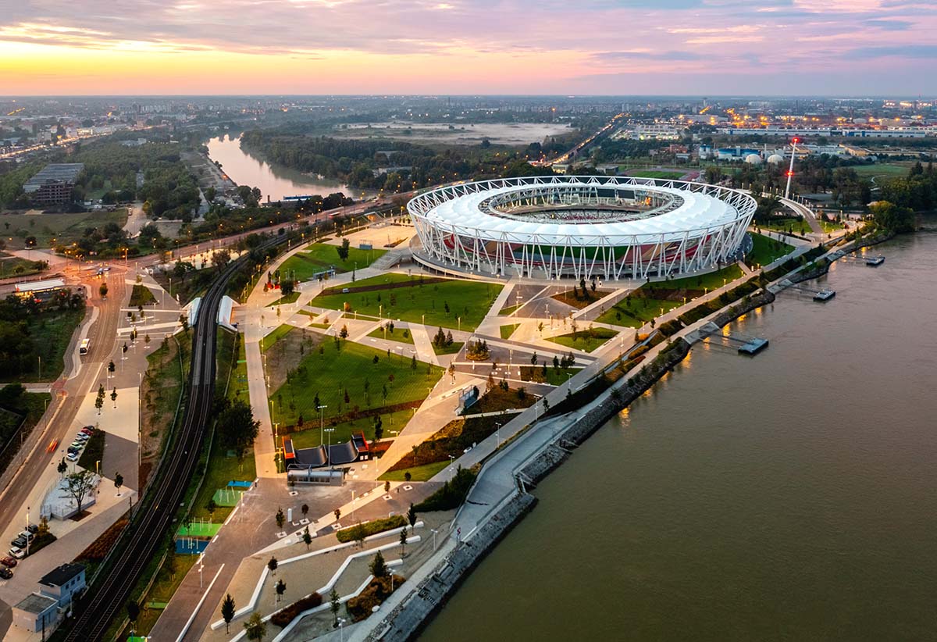

Sketch
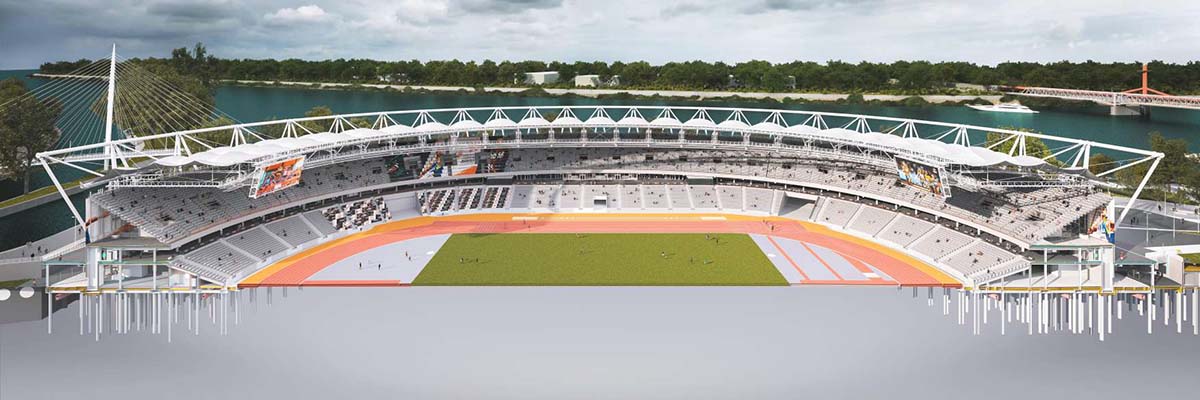
Section

Section
Napur Architect completed the new Museum of Ethnography in Budapest City Park (Városliget), Hungary.
Napur Architect is a multigenerational, and professional architectural workshop that was established by a family in 1992.
The firm has been engaged in architectural design since its founding and has amassed decades of experience working as a lead designer on turnkey projects from conception to completion.
Project facts
General design: Napur Architect
Chief Architect: Ferencz, Marcel DLA
Credits
Customer: Hungarian State - ÉKM
General design: Napur Architect Ltd.
Chief Architect: Ferencz, Marcel DLA
General contractor: ZÁÉV - Magyar Építő Zrt. Consortium
Total investment area: 118,000 m2
Built-in area: 39,171 m2
Green area: 32,198 m2
Gross floor area: 75,213 m2
Competition mode: 40,000 people
Basic mode: 15,000 people
All images © Molnár József.
All drawings © Napur Architect.
> via Napur Architect
