Submitted by WA Contents
OMA completes JOMOO Headquarters with multifaceted volume in Xiamen
China Architecture News - Jul 10, 2025 - 13:24 3577 views
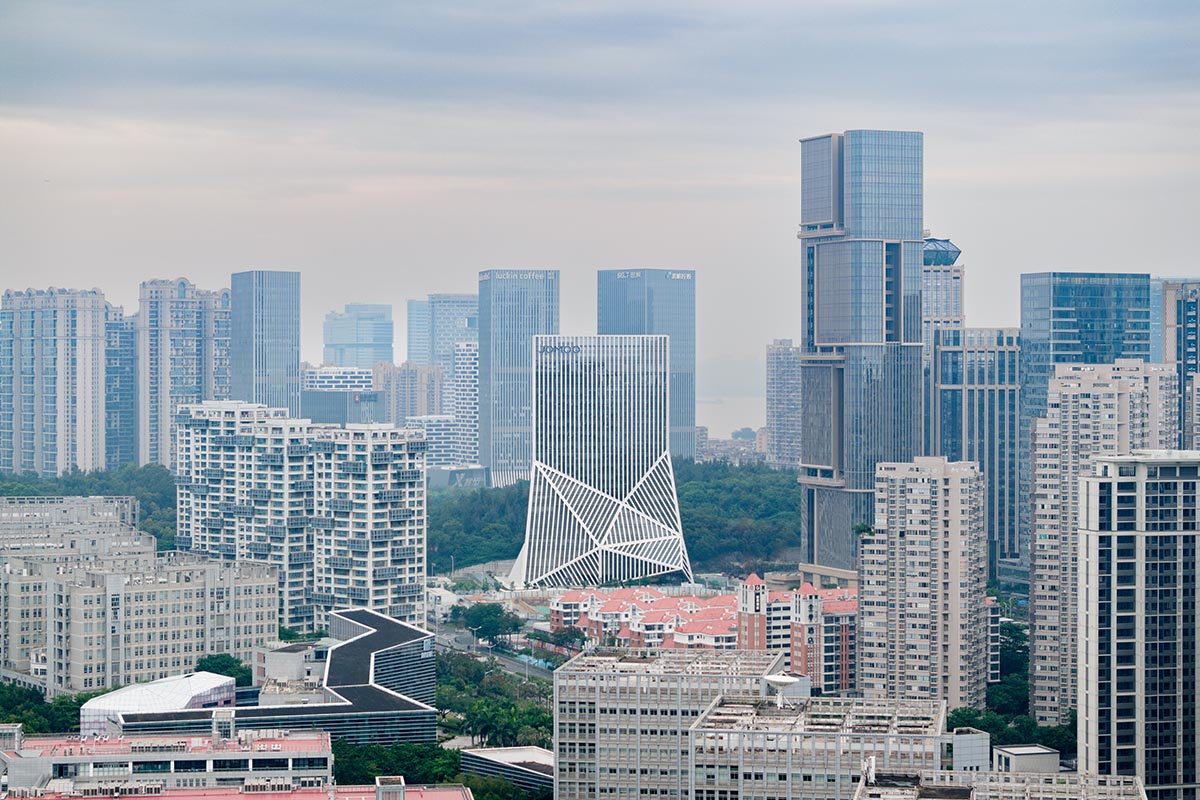
The JOMOO Headquarters in Xiamen, the first office complex for the biggest sanitaryware firm in China, was completed by OMA.
The new headquarters, which is currently operational and represents a significant turning point in JOMOO's development into a worldwide brand, is situated on the outskirts of the city's major business center.
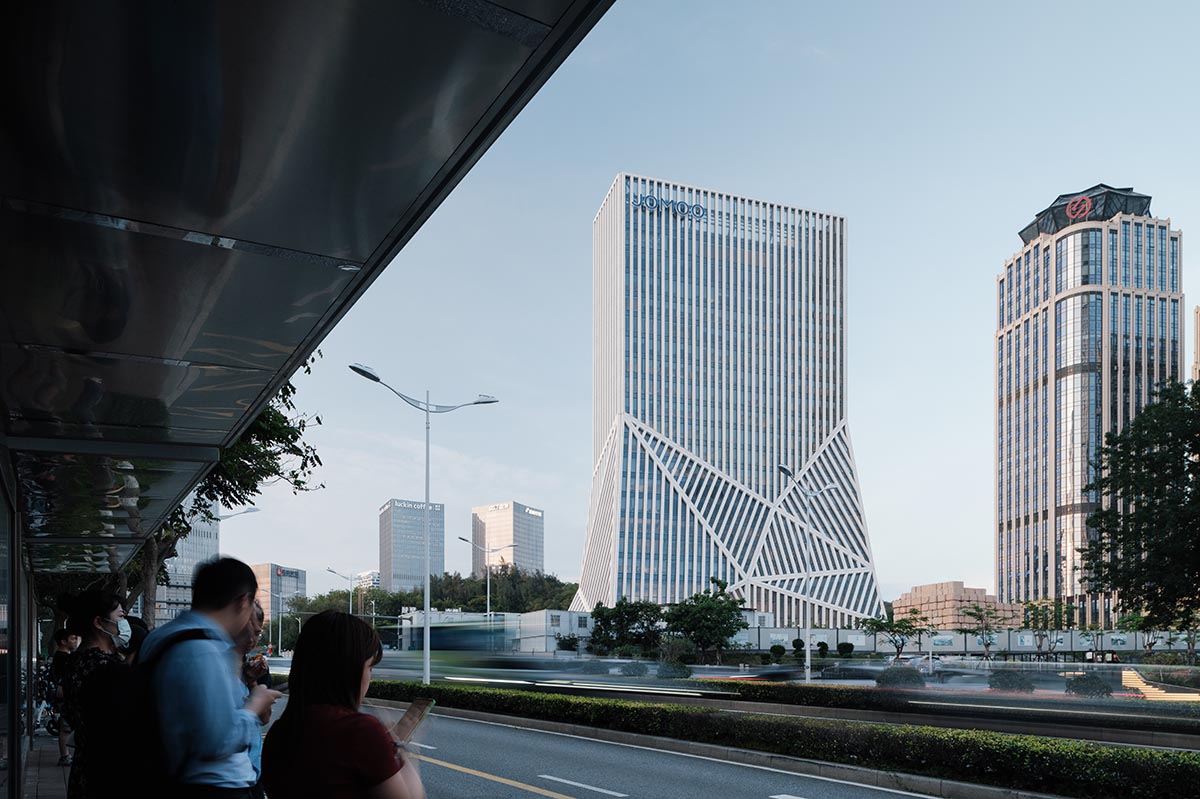
Image © Chen Hao courtesy of OMA
The structure is situated at the intersection point of two opposing environments: the city's congested skyscrapers on one side and the wooded hills on the other.
The design reinterprets the traditional office typology by embracing this dichotomy through a continuous, sculptural shape that unifies base and tower.
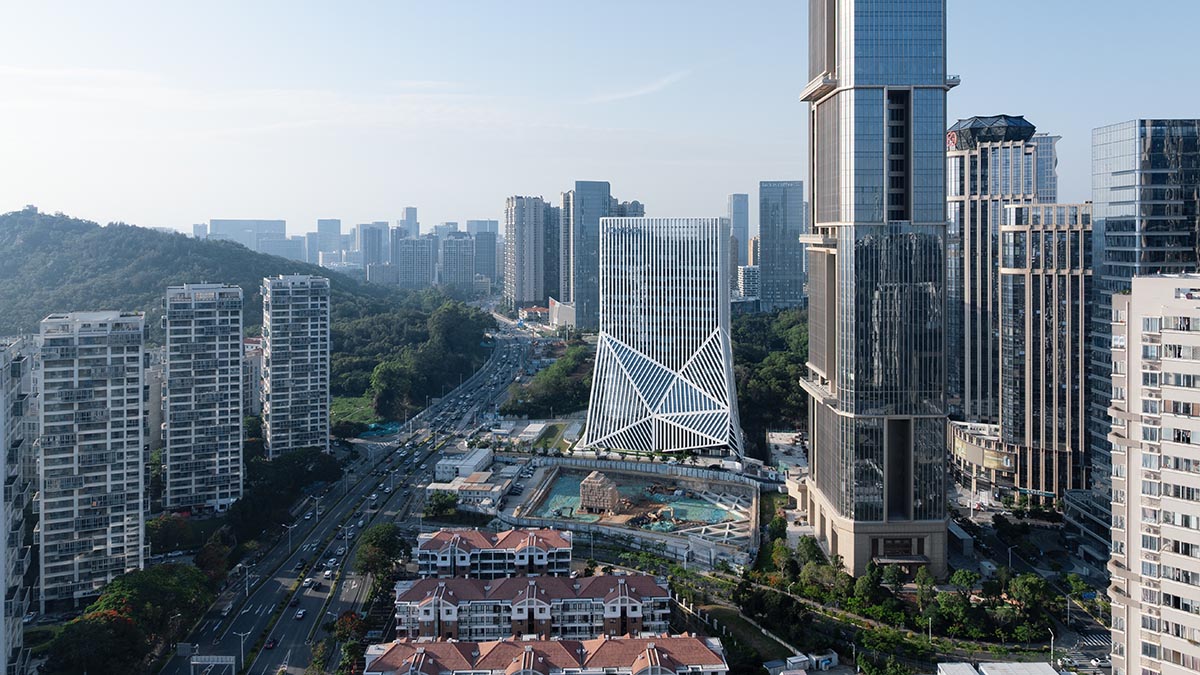
Image © Chen Hao courtesy of OMA
"The completion of JOMOO’s new headquarters is the first in a series of high-rise projects our office has designed in China over the past decade," said Chris van Duijn, OMA Partner.
"Located in rapidly growing cities like Hangzhou, Xiamen, and Shenzhen, these projects explore new connections to their immediate urban context, reinterpreting the prevailing tower typology that has shaped much of China’s recent urban expansion," Van Duijn added.
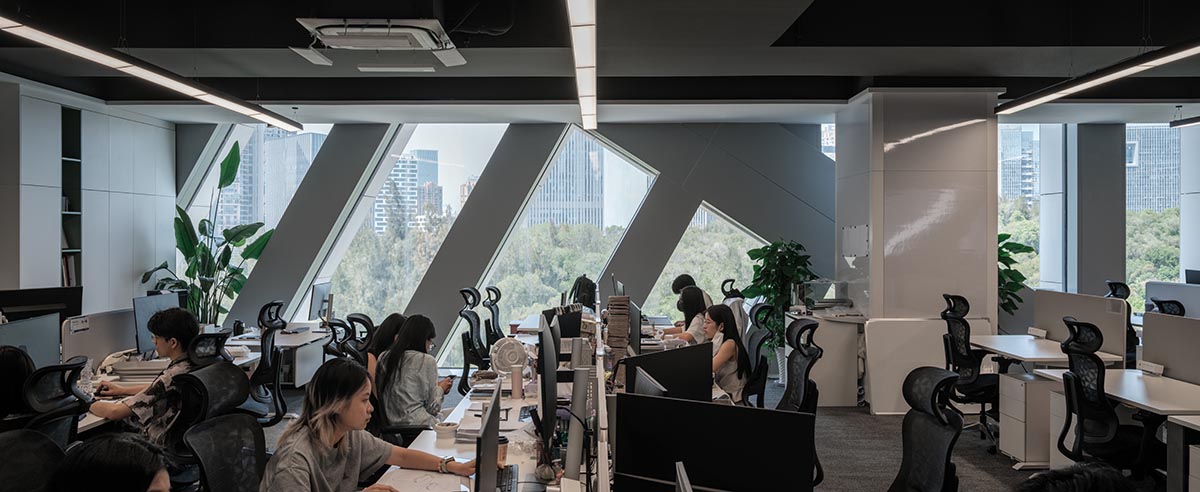
Image © Chen Hao courtesy of OMA
With a façade that is characterized by white ceramic stripes and a program that combines public and corporate functions, JOMOO Headquarters alludes to both high-tech manufacturing and craft, which are aspects of the company's mission and the past and current cultural traits of Xiamen.
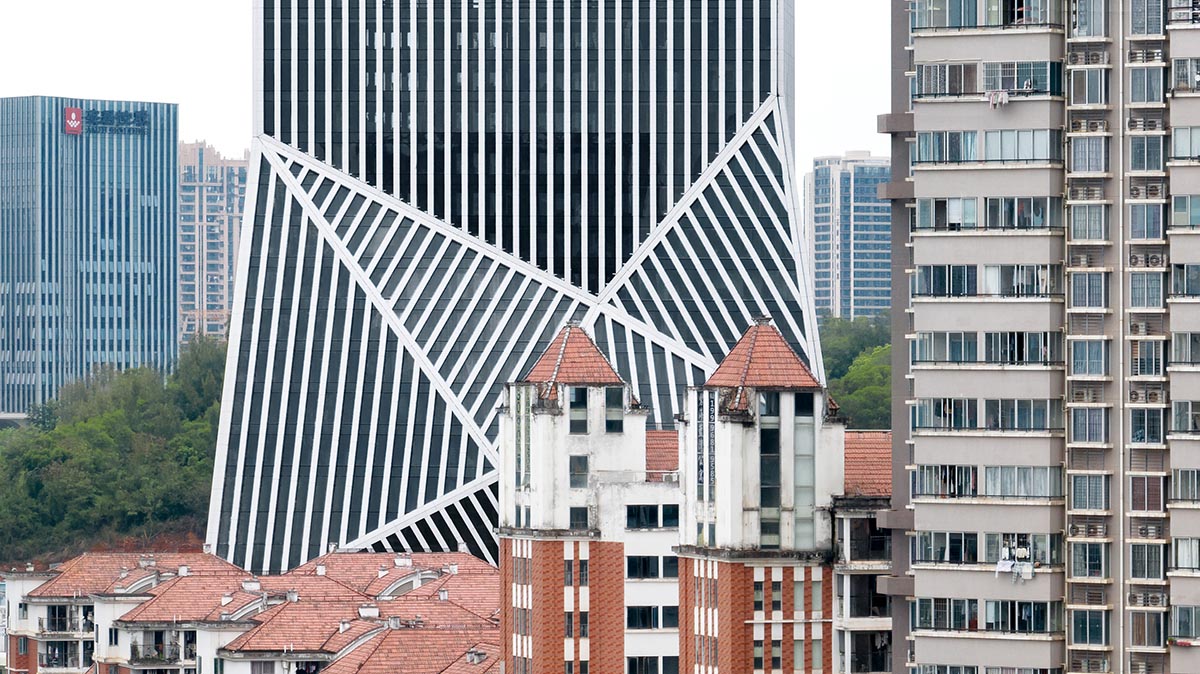
Image © Xia Zhi Courtesy of OMA
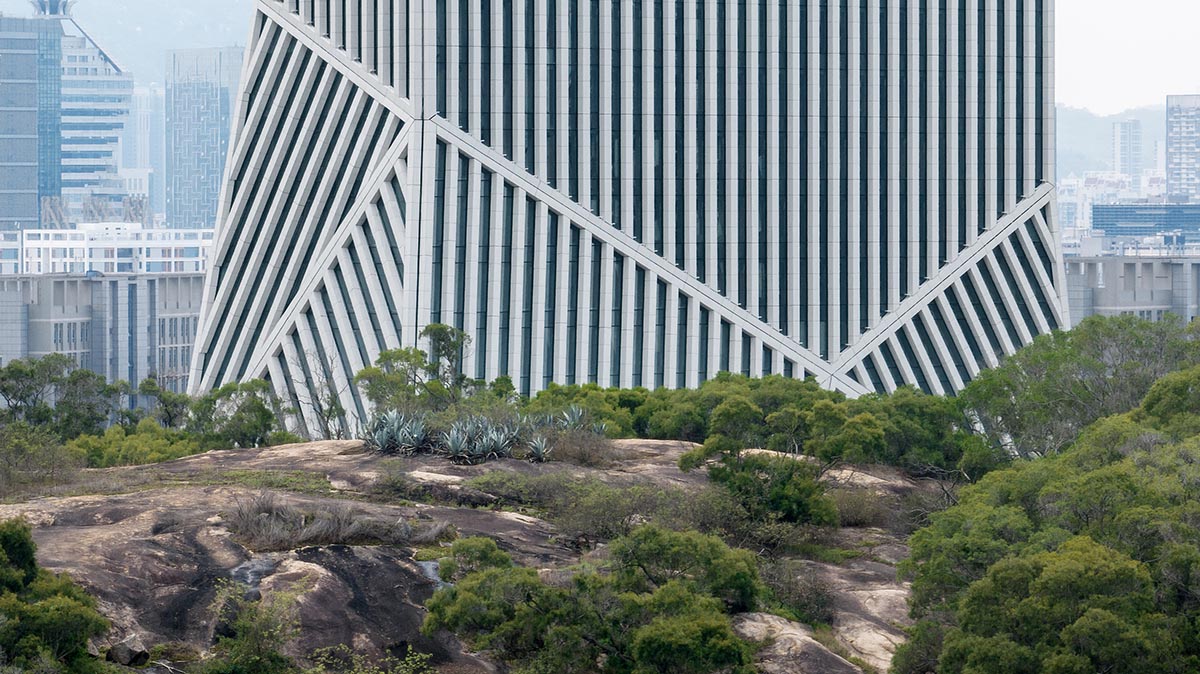
Image © Xia Zhi Courtesy of OMA
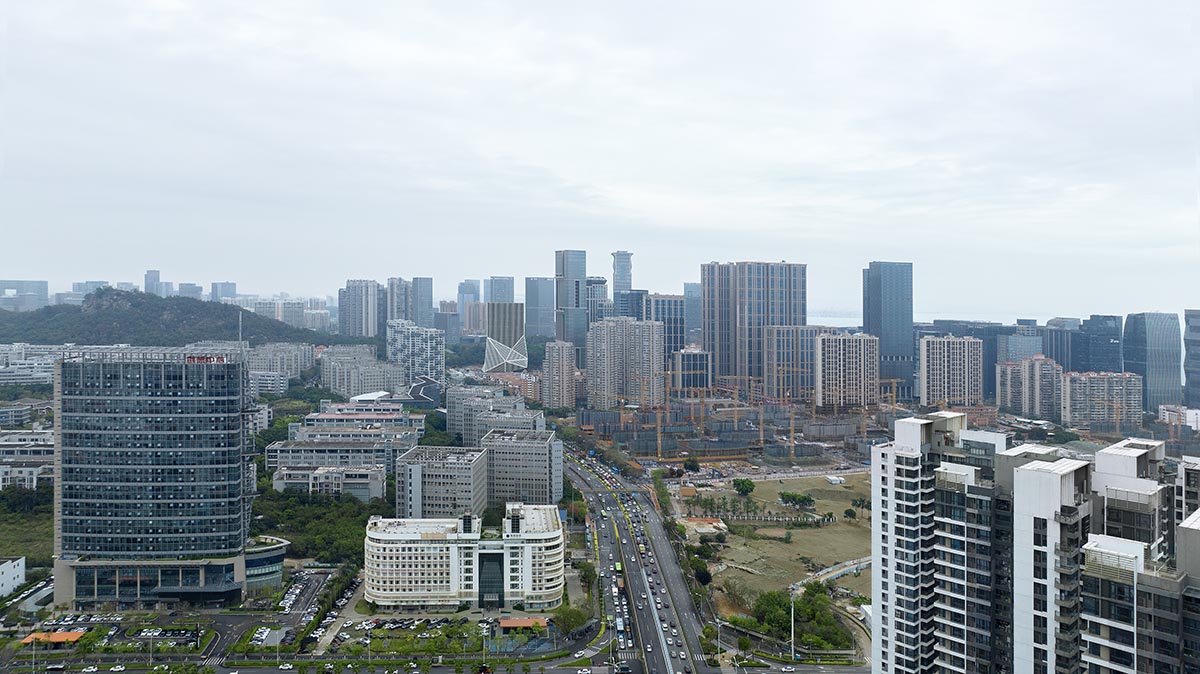
Image © Xia Zhi Courtesy of OMA
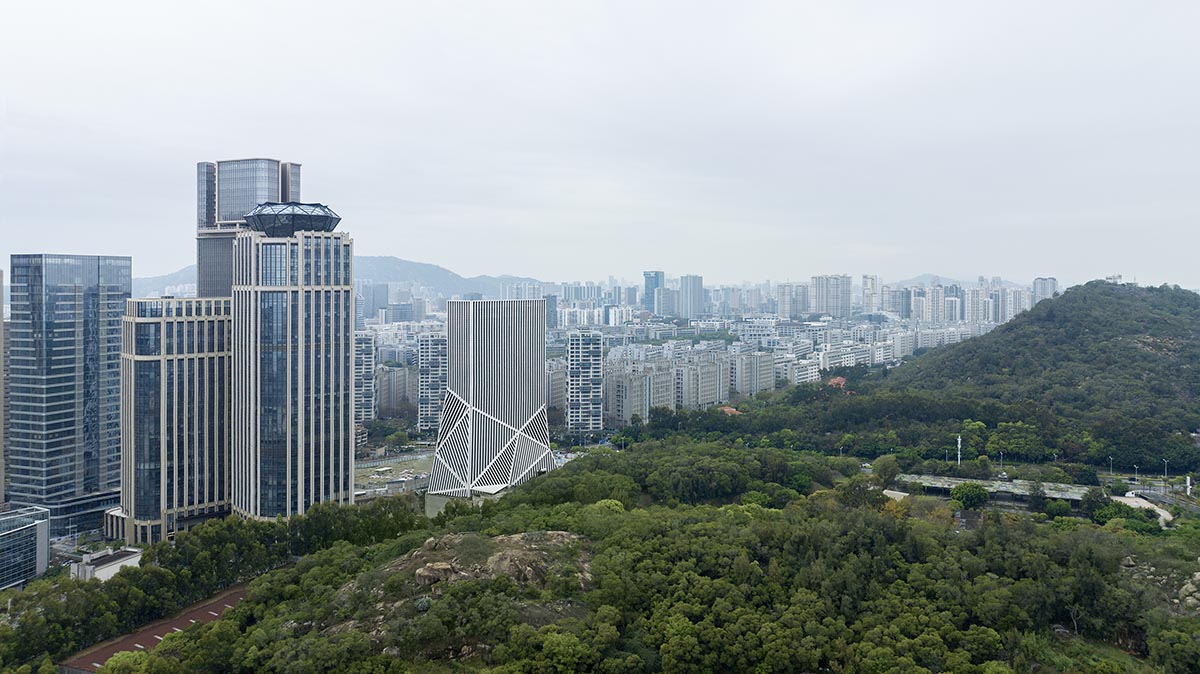
Image © Xia Zhi Courtesy of OMA
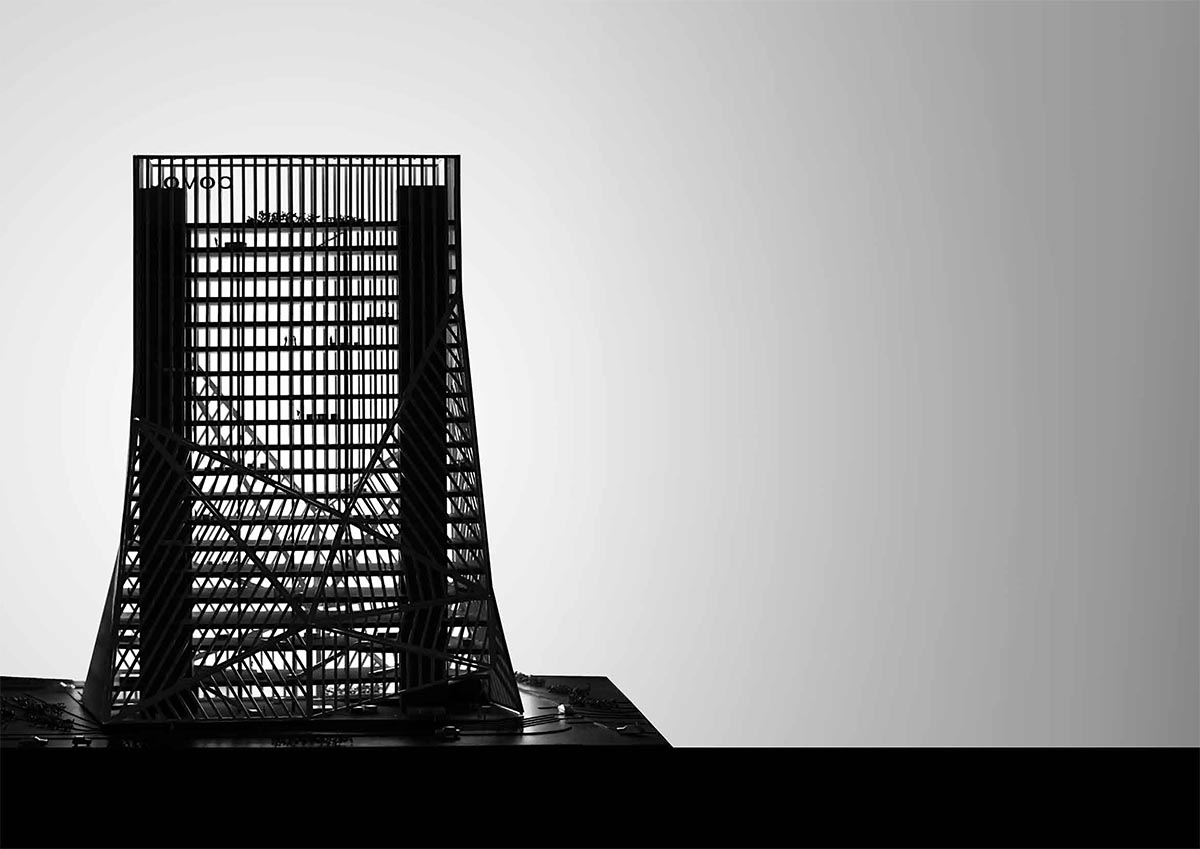
Image © OMA
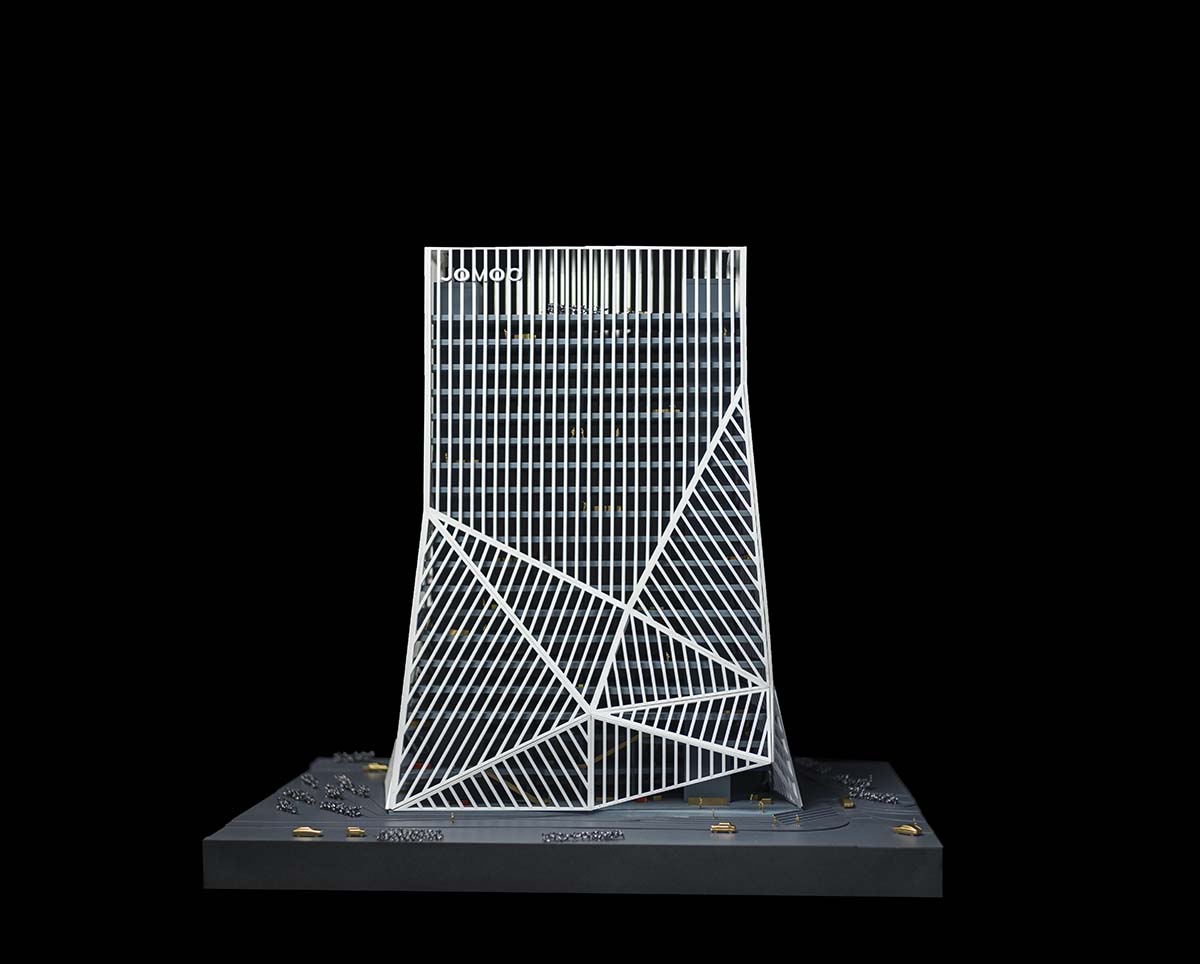
Image © OMA
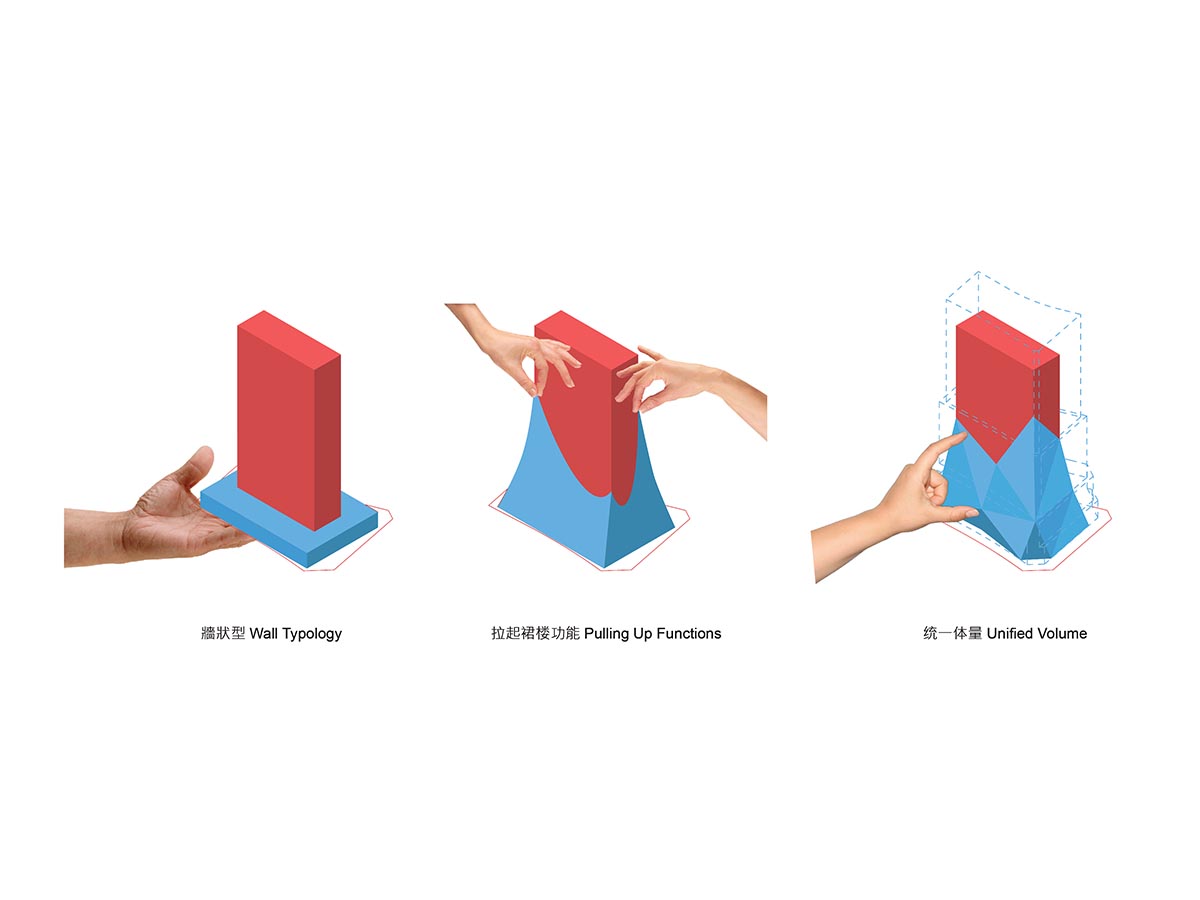
Image © OMA
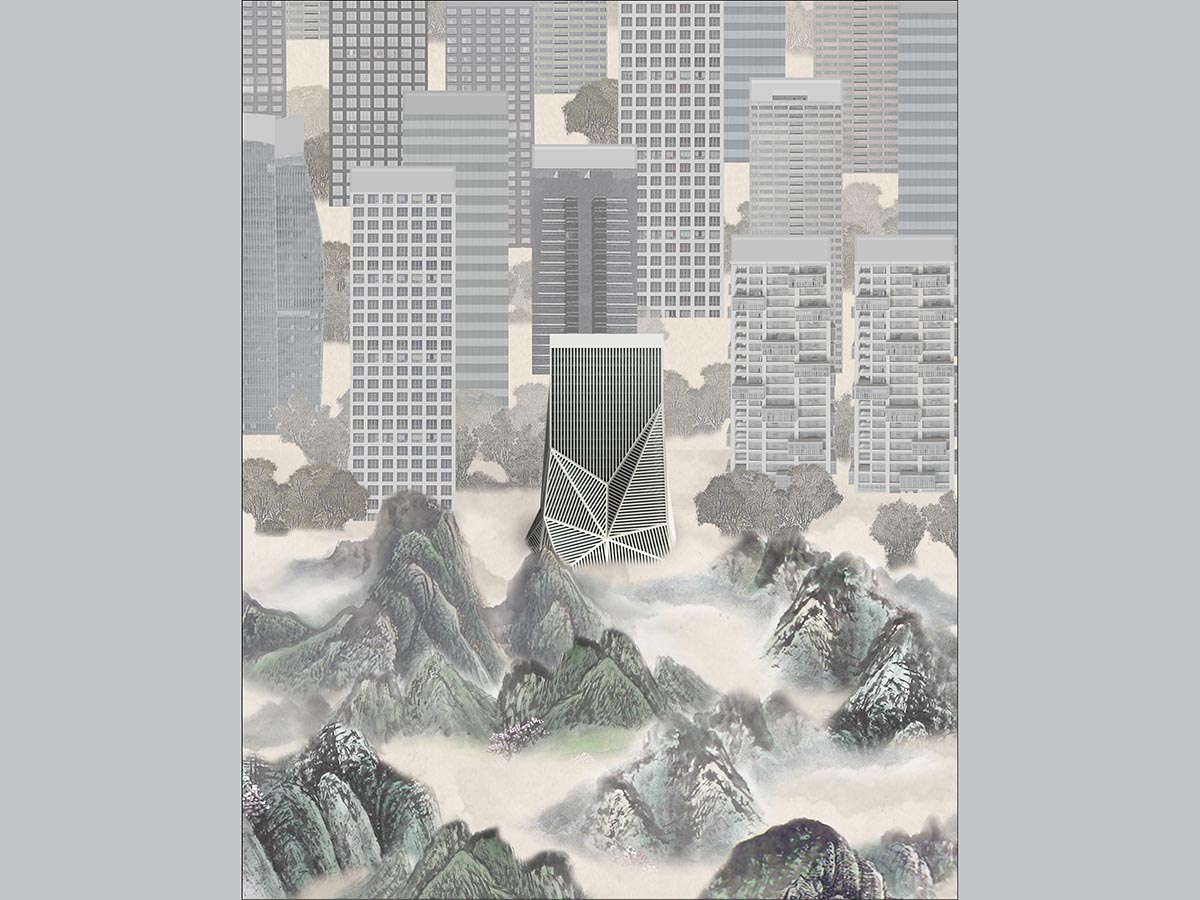
Image © OMA
Recently, OMA selected to revitalize Tirana's historic Selman Stërmasi Stadium and its surrounding area. In addition, the New Museum announced that its new building expansion, designed by OMA/Shohei Shigematsu and Rem Koolhaas, in collaboration with Cooper Robertson, will open to the public this fall.
Project facts
Project name: JOMOO Headquarters
Status: Completed
Year: 2017 – 2025
Client: JOMOO
Location: Xiamen
Program: Office and showroom
Partner: Chris van Duijn
Project Architect: Chen Lu, Lingxiao Zhang
Team
Concept: Mark Bavoso, Slava Savova, Sebastian Schulte, Ricky Suen, Gabriele Ubareviciute Schematic: Pu Hsien Chan, Alan Lau, Chen Lu, Slava Savova, Sebestrian Schulte, Ricky Suen, Gabriele Ubareviciute, Yue Wu, Adisak Yavilas
Design Development: Cecilia Lei, Chen Lu, Kevin Mak, Ricky Suen, Connor Sullivan, Gabriele Ubareviciute
Construction Administration: Lingxiao Zhang, Chen Lu Construction: 2019. 06 – 2025. 01
Collaborators
Local Architect: Huayi Design
Structural Engineering: Huayi Design
Mechanical Engineering: Huayi Design
Facade Consultant: VS-A
The top image in the article © Chen Hao courtesy of OMA.
All Photographs © Xia Zhi and Chen Hao.
All drawings © OMA.
> via OMA
