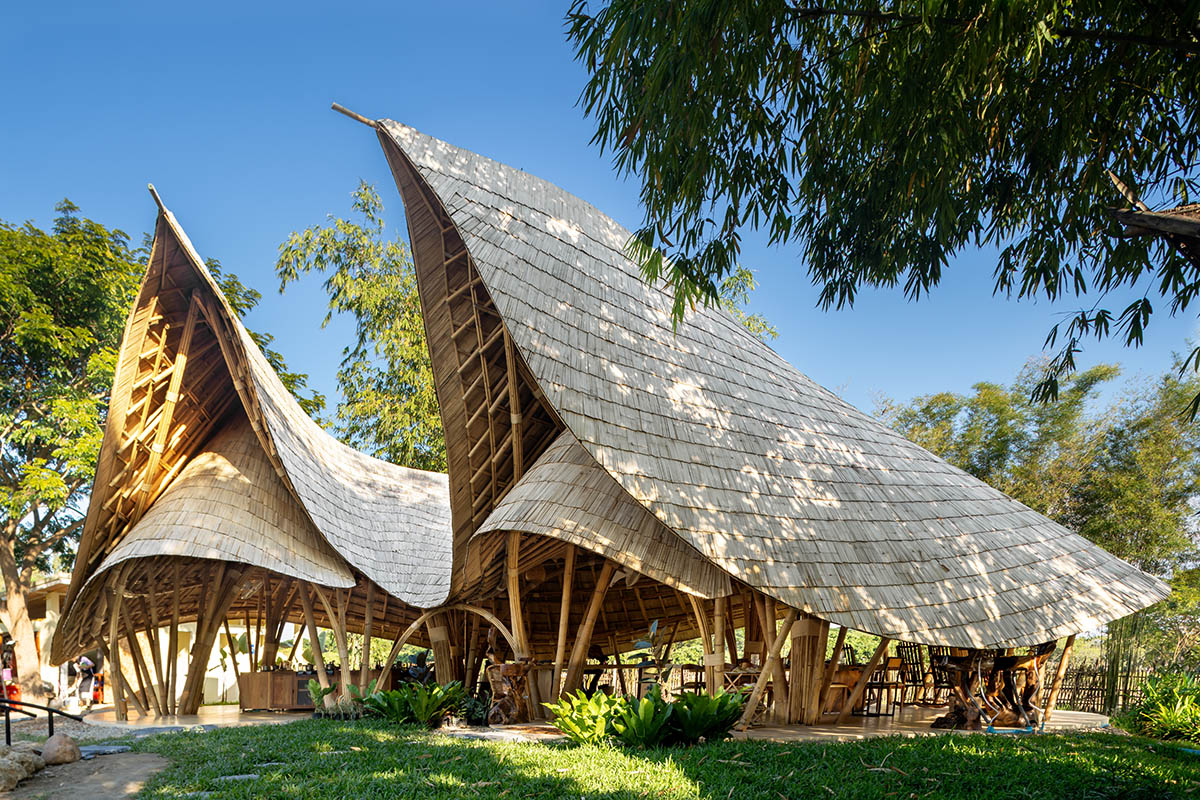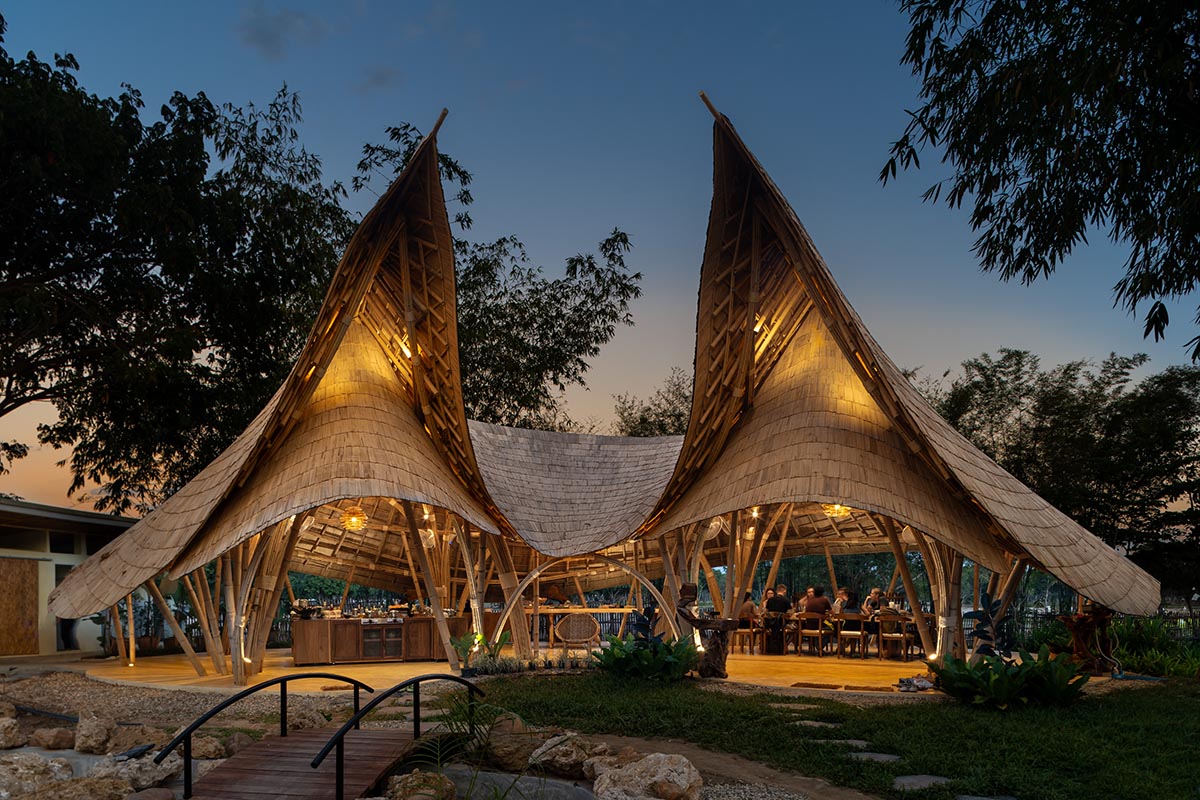Submitted by WA Contents
Chiangmai Life Architects creates fluid bamboo domes for a cooking school in Thailand
Thailand Architecture News - Jul 09, 2025 - 04:25 5442 views

Thailand-based architecture studio Chiangmai Life Architects has created a cooking school featuring fluid bamboo domes in Hang Dong District, Thailand.
Named The Bull @ Zabb e Lee, the 160-square-metre school welcomes visitors from all around the world to teach the art of Thai cooking at the Zabb e Lee cooking school.

Image © Alberto Cosi
Chiangmai Life Architects was hired to design and construct the actual teaching pavilions using bamboo that was sourced locally in order to blend in with the area's charm. It was a smart move because their Instagrammability, charm, and usefulness won over many customers.
The third bamboo pavilion was situated between a large tree and a tiny pond at the property's little end. The difficulty was to accommodate all the space required for instruction while also incorporating the dead-end in an appealing manner.
A large dining table, ten cooking stations, and ten food preparation stations needed to fit comfortably in the sala.

Image © Alberto Cosi
The back would need to allow for some views of the nearby rice field, while the front would be visible from wherever on the land. The main body was created in a U form by the architects to enhance the covered space because a large tree on one side and a pond on the other constrained the available span.
A bull's head with sharp horns then appeared as a result of allowing creativity to run wild, creating a dramatic design that grabs attention right away.

Image © Alberto Cosi
In order to provide three separate rooms for the three activities of preparation, cooking, and eating, the upward-pointing horns create hospitable entrances that lead to two dome-like chambers connected by a larger space.
The crossing bamboo arches formed from bundled bamboo rods serve as the model for the domes. The inner area feels larger thanks to its design than the exterior would imply. Warm and harmonious, the natural color and flowing lines are accentuated in the evening by strategically placed lighting.

Image © Alberto Cosi
Bamboo has a negative carbon footprint because it absorbs carbon dioxide during growth, meaning that more carbon was taken in than released.

Image © Alberto Cosi

Image © Markus Roselieb

Image © Markus Roselieb

Image © Markus Roselieb

Image © Markus Roselieb

Image © Alberto Cosi

Image © Alberto Cosi

Image © Alberto Cosi

Image © Alberto Cosi

Image © Alberto Cosi

Image © Alberto Cosi

Image © Alberto Cosi

Image © Alberto Cosi
Previously, Chiangmai Life Architects built a circular school library which gives "a cathedral like feeling" with a sunken pod at the center and bamboo roof at Panyaden International School in Hangdong, Chiang Mai, Thailand.
Three fundamental ideas form the foundation of Chiangmai Life Architects' (CLA) design philosophy: functionality, sustainability, and smiles.
Every project they work on is guided by these ideas, which guarantee that their products are not only aesthetically beautiful but also useful, environmentally responsible, and emotionally compelling.
Project facts
Function: Bamboo Pavilion for cooking classes
Architect: Chiangmai Life Architects (CLA): Markus Roselieb, Tosapon Sittiwong
Contractor: Chiangmai Life Construction (CLC)
Completion Year: 2023
Built Area: 160m2
Carbon Footprint: Zero
Manufacturers/Products: Chiangmai Life Construction: treated bamboo, bamboo shingles
The top image in the article © Alberto Cosi.
All images © Alberto Cosi and Markus Roselieb (Drone).
