Submitted by Berrin Chatzi Chousein
WAC's top 13 floor plans of 2024
United Kingdom Architecture News - Dec 27, 2024 - 05:31 4182 views
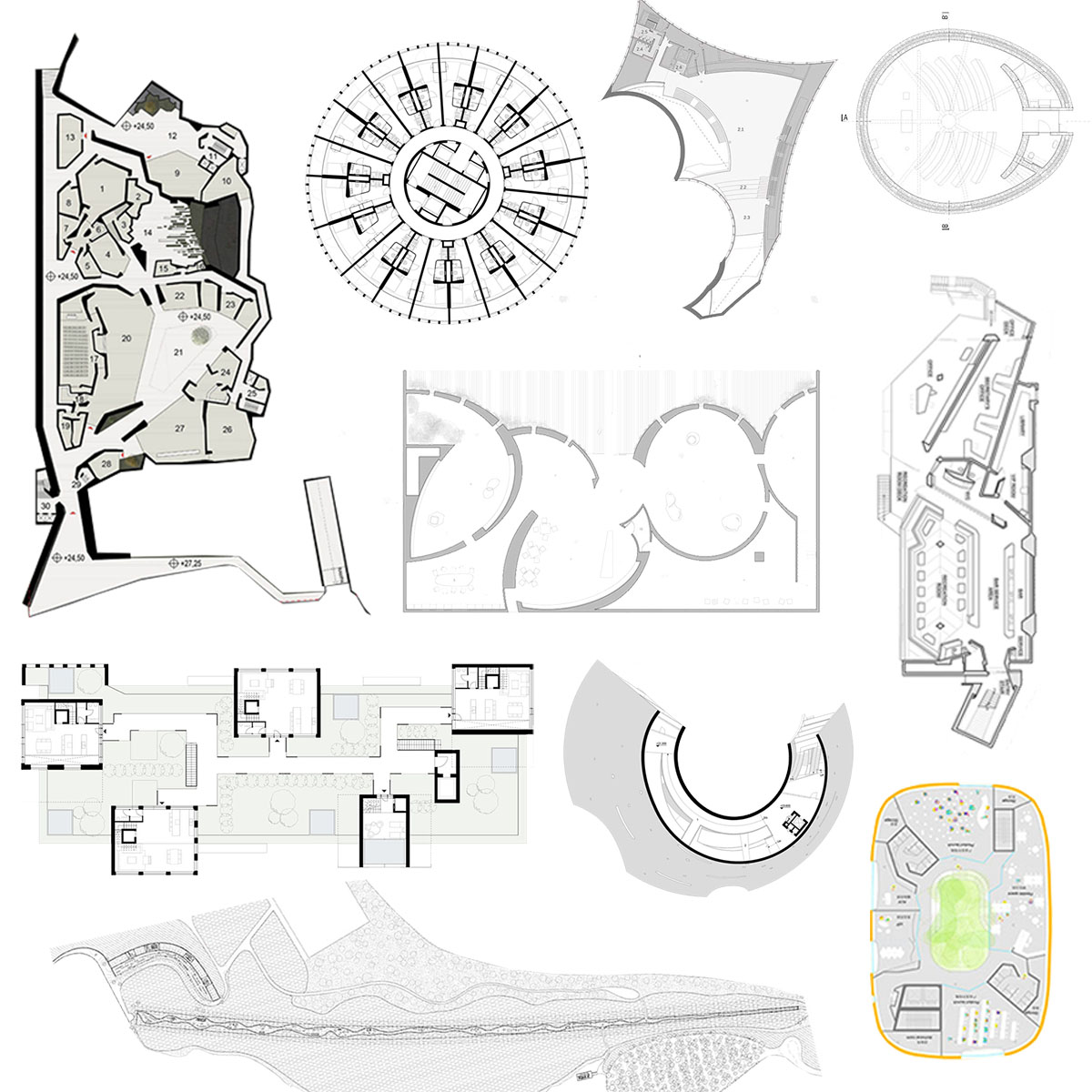
For our annual review of 2024, we have compiled 13 impressive architectural floor plans inspired by circles, stars, fragments, rectangles, semi-circles, and ellipses.
In our list, a fragmented, irregular floor plan for the Küçükçekmece Djemevi by Emre Arolat Architecture, a one-kilometer-long museum floor plan by Junya Ishigami+Associates, a half-concave floor plan by OPEN Architecture, a flowing floor plan accentuated by distinct corners for UCCA Clay Museum by Kengo Kuma & Associates demonstrate how to move beyond conventional geometries in architecture.
Here are the 13 most captivating floor plans of 2024 (in no particular order):
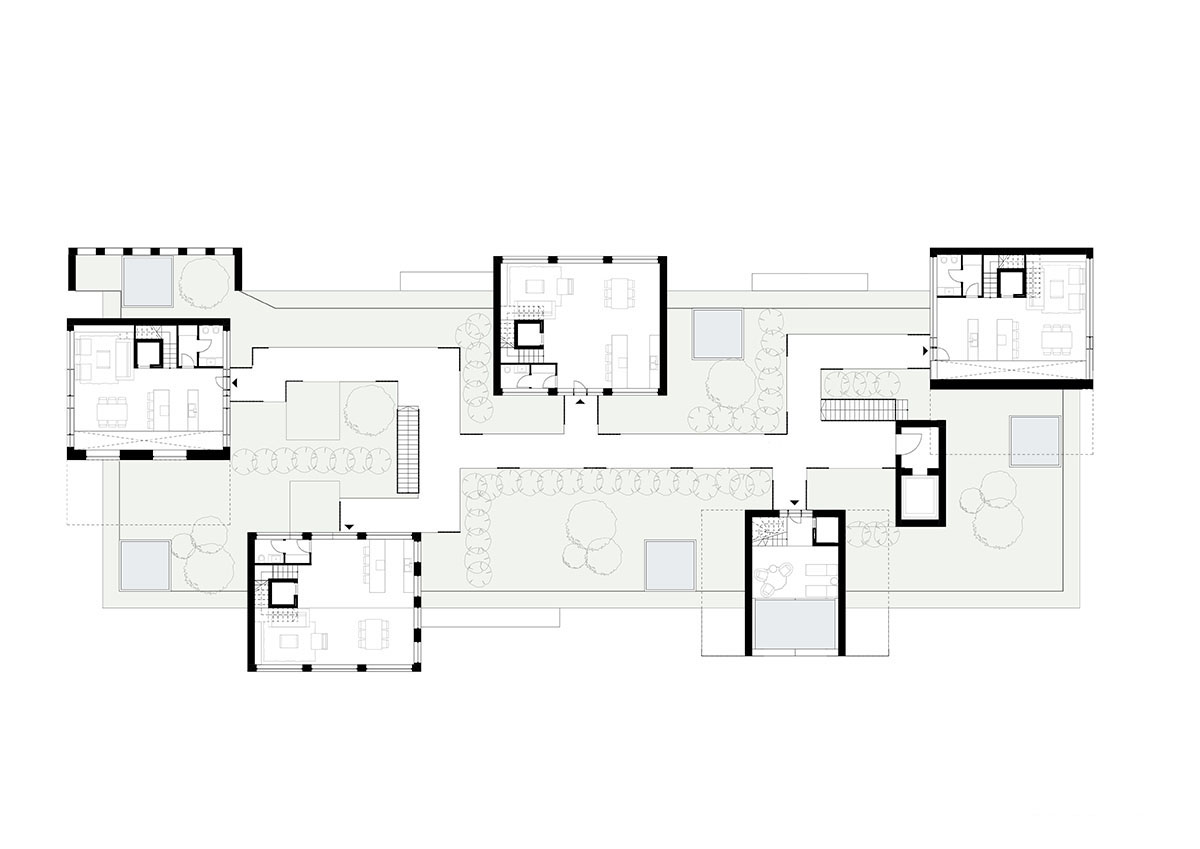
Image courtesy of Network of Architecture (NOA)
Puzzle within a puzzle floor plan for Puzzle Tirana by Network of Architecture (NOA)
Italian architecture studios Network of Architecture (NOA) and Atelier4 designed the Puzzle Tirana tower based on the concept of a puzzle within a puzzle. The units in the floor plan are arranged in square boxes, with each floor featuring a different configuration.
The tower's remarkable façade displays typical village buildings in various sizes, colors, and styles. In a crowded neighborhood, where two- or three-story homes alternate with ten-story structures—a common occurrence in Tirana.
Read more about the Puzzle Tirana.

Image courtesy of EAA
Fragmented floor plan for the Küçükçekmece Djemevi by Emre Arolat Architecture
Emre Arolat Architecture developed a fragmented and irregular floor plan for the Küçükçekmece Djemevi, where all functions blend seamlessly into one another, creating a cave-like layout. The functional units are designed as a grouped compound, allowing for smooth transitions between spaces. The interior resembles a labyrinth, encouraging exploration and discovery.
In a context where marginalization has become a social instinct, the project aims to serve as a gathering place that addresses the legitimate spatial needs of the Alevi community.
Read more about the Küçükçekmece Djemevi.
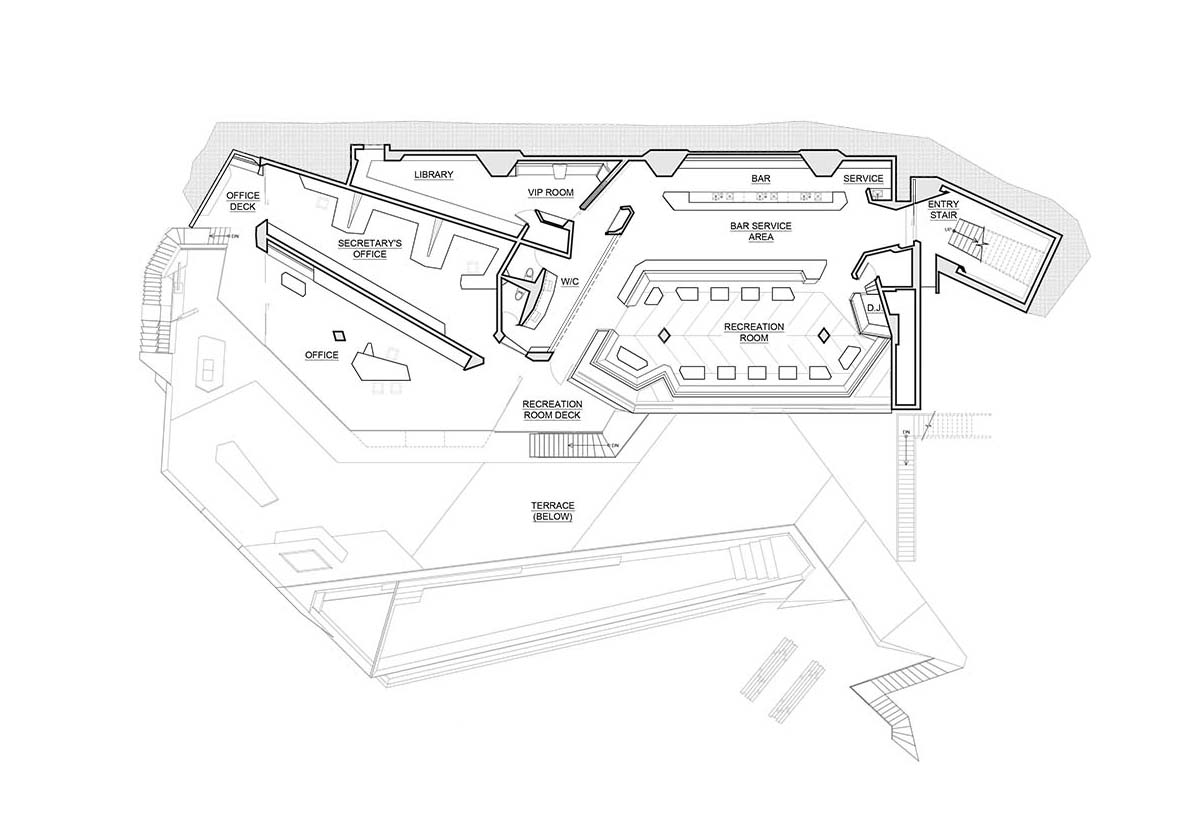
Image © Conner + Perry Architects
Angular lines for New Club James Addition by Conner + Perry Architects
This addition to Los Angeles’ iconic mid-century residence, originally designed by John Lautner in 1962, resembles a crystalline form set within a jungle. The concrete structure is characterized by its boundless shape, making the entrance less easily perceivable.
Conner + Perry Architects unveiled the recently finished annex, Club James, at the Sheats-Goldstein Residence. The Sheats-Goldstein Residence, one of the most well-known mid-century homes in Los Angeles, is almost as iconic as the Hollywood sign itself.
Read more about the new Club James Addition.
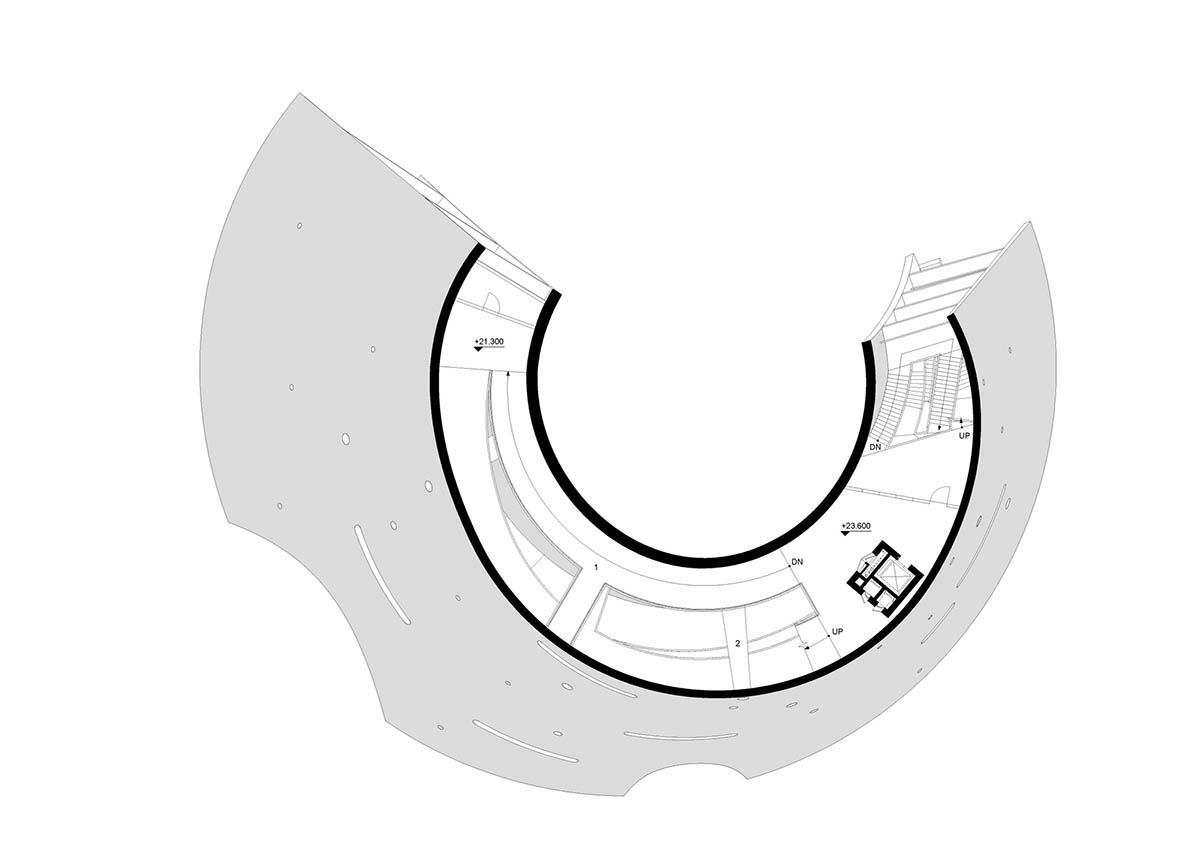
Image © OPEN Architecture
Half-concave floor plan for Sun Tower by OPEN Architecture
OPEN Architecture has created a half-concave floor plan for the new Sun Tower in Yantai, China. This double-shell concrete tower stands 50 meters tall and features an outdoor theater, digital exhibition spaces, a library, a café, and a bar. At the top of the tower is a unique semi-outdoor area known as the "Phenomena Space."
Covering a total area of 4,960 square meters, the Sun Tower's geometry is influenced by the movement of the sun as observed from the site. This oceanfront public cultural facility is located in the Yantai Yeda Development Zone.
Read more about the Sun Tower.
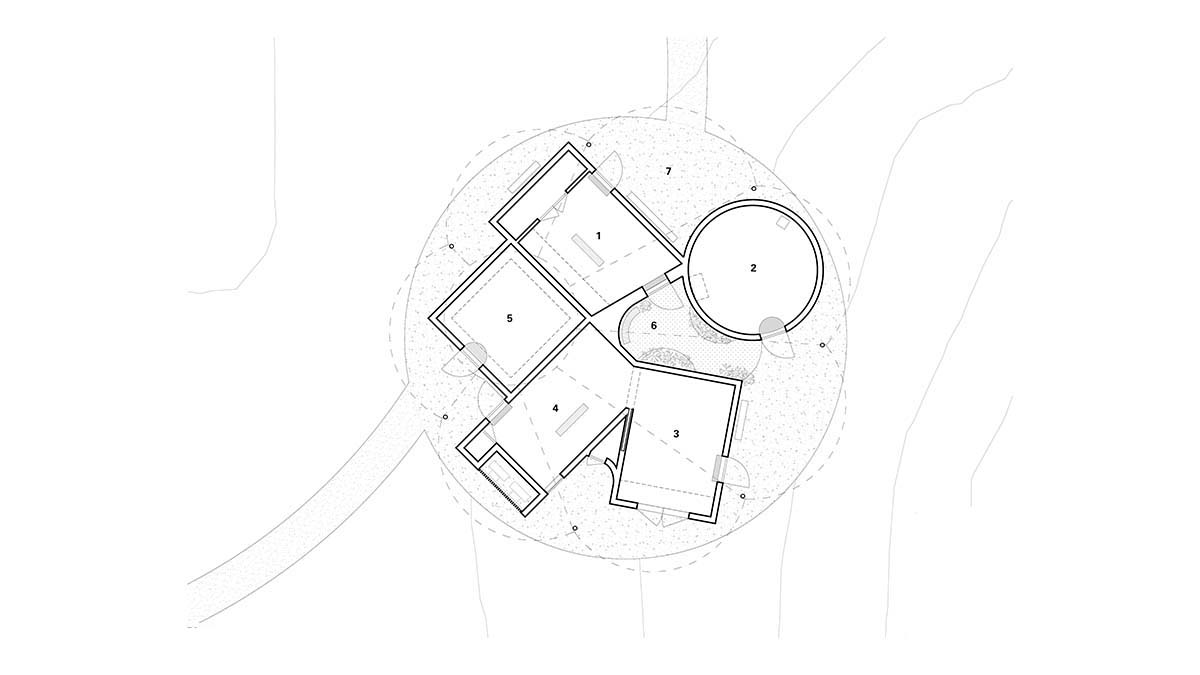
Image © SO-IL
Irregular clustering for Art Omi Pavilions by SO-IL
SO-IL's floor plan for the new Art Omi Pavilions in Chatham, New York, features five art galleries arranged in an irregular clustering. While the sizes of the galleries vary, four of them are designed in a distorted square layout, while the fifth gallery is designed as a circle. All the forms complement each other beneath an asymmetrical, cone-shaped roof.
Named Anima, the pavilion spans 173 square meters and encourages guests to contemplate art while appreciating the surrounding natural beauty and artwork. Construction of the pavilion is expected to be completed in 2026.
Read more about the Art Omi Pavilions.
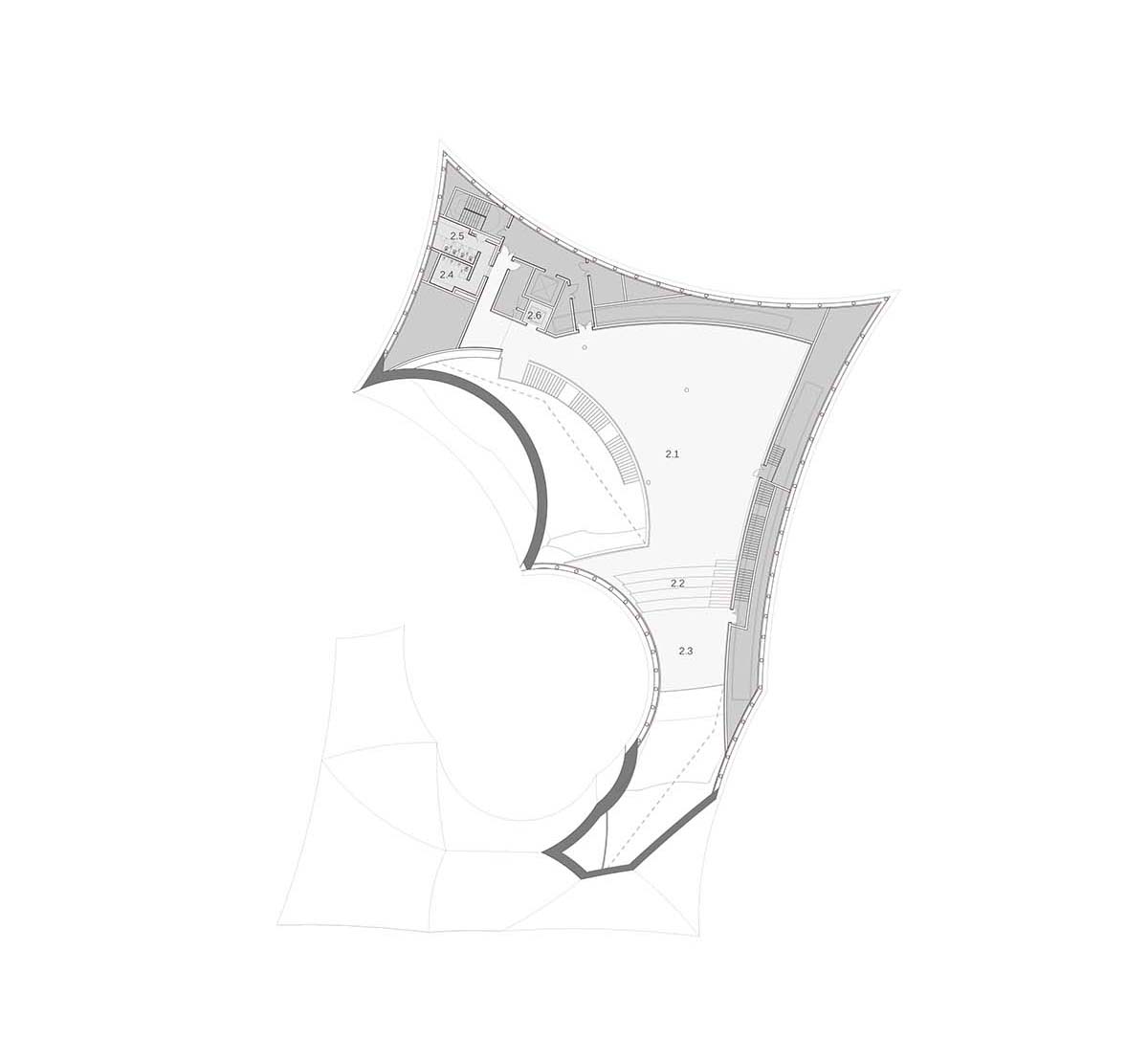
Image © Kengo Kuma & Associates
Punctuated corners for UCCA Clay Museum by Kengo Kuma & Associates
The new UCCA Clay Museum, designed by Kengo Kuma & Associates, boasts a flowing floor plan with punctuated corners, creating a mountain-shaped structure devoted to ceramics. Resembling "a mountain of pottery" in Jiangsu, China, the museum aims to celebrate Yixing's rich ceramic culture.
The design of the floor plan is inspired by the mountain-shaped volume of ceramics, modeled after the traditional dragon kiln. This climbing kiln has been in continuous use for 600 years, and the nearby Shushan Mountain holds historical significance, having been cherished by the writer Su Dongpo from the Northern Song dynasty.
Read more about the UCCA Clay Museum.

Image © RCNKSK
Egg-shaped floor plan for Our Lady of Sorrows Chapel in Nesvačilka by RCNKSK
The floor plan of the Our Lady of Sorrows Chapel in Nesvačilka, designed by the Czech architecture practice RCNKSK, features an egg-shaped layout that resembles a circular structure. The studio envisioned this building as a focal point—a beacon and a source of spiritual and spatial orientation atop the hill.
The chapel's design maintains an elevated position above the village, which naturally ascends and remains visible from a distance. Nesvačilka has retained much of its charm since its baroque origins.
Read more about the Our Lady of Sorrows Chapel.

Image © Bureau des Mésarchitectures
Semi-circular floor plan for a housing complex by Bureau des Mésarchitectures
In another project, a semi-circular floor plan was developed for an extension of an existing house in Leiria, Central Portugal. Designed by the Lisbon and Paris-based architecture practice Bureau des Mésarchitectures, this floor plan promotes a paneled façade characterized by precise geometry, materiality, and rhythm to address urban challenges.
The building's curved footprint and overlapping concrete panels harmoniously resolve the site's conflicting realities on both sides. The project includes seven apartments, a shared private parking area, and a new addition to a previously renovated small house.
Read more about the housing complex.
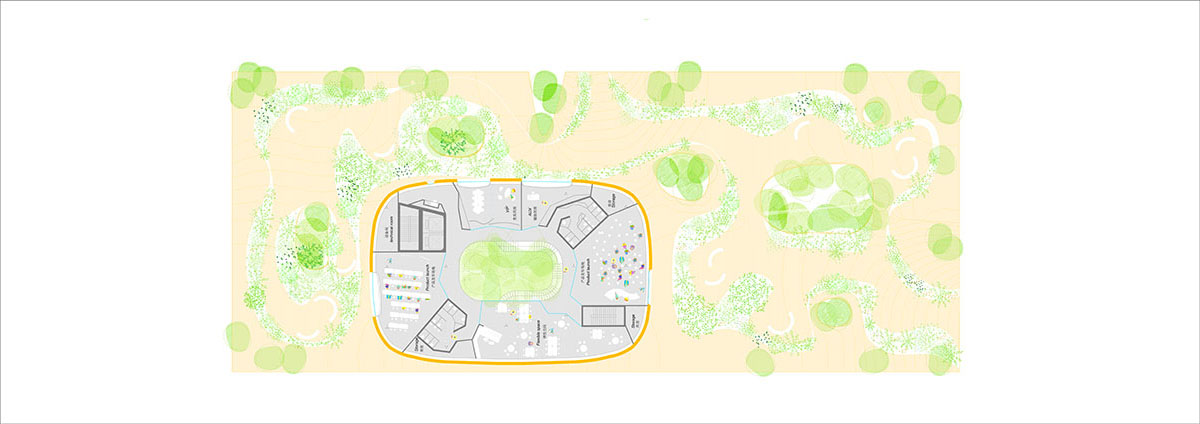
Image courtesy of Selgascano
Rounded geometry for Beijing Xicheng District Urban Exhibition Hall by Selgascano
Spanish architecture practice Selgascano has designed a rounded floor plan for the new Beijing Xicheng District Urban Exhibition Hall in Beijing, China. This architectural marvel features a unique geometry characterized by functional elements that intersect with one another.
All functional units are arranged around a central courtyard to promote community interaction within an open layout. The three-story building, which has a smaller footprint, serves as a natural and private haven amidst the urban landscape, gracefully floating above the plaza. The linear structures below offer a fluid contrast to this private volume.
Read more about Beijing Xicheng District Urban Exhibition Hall.
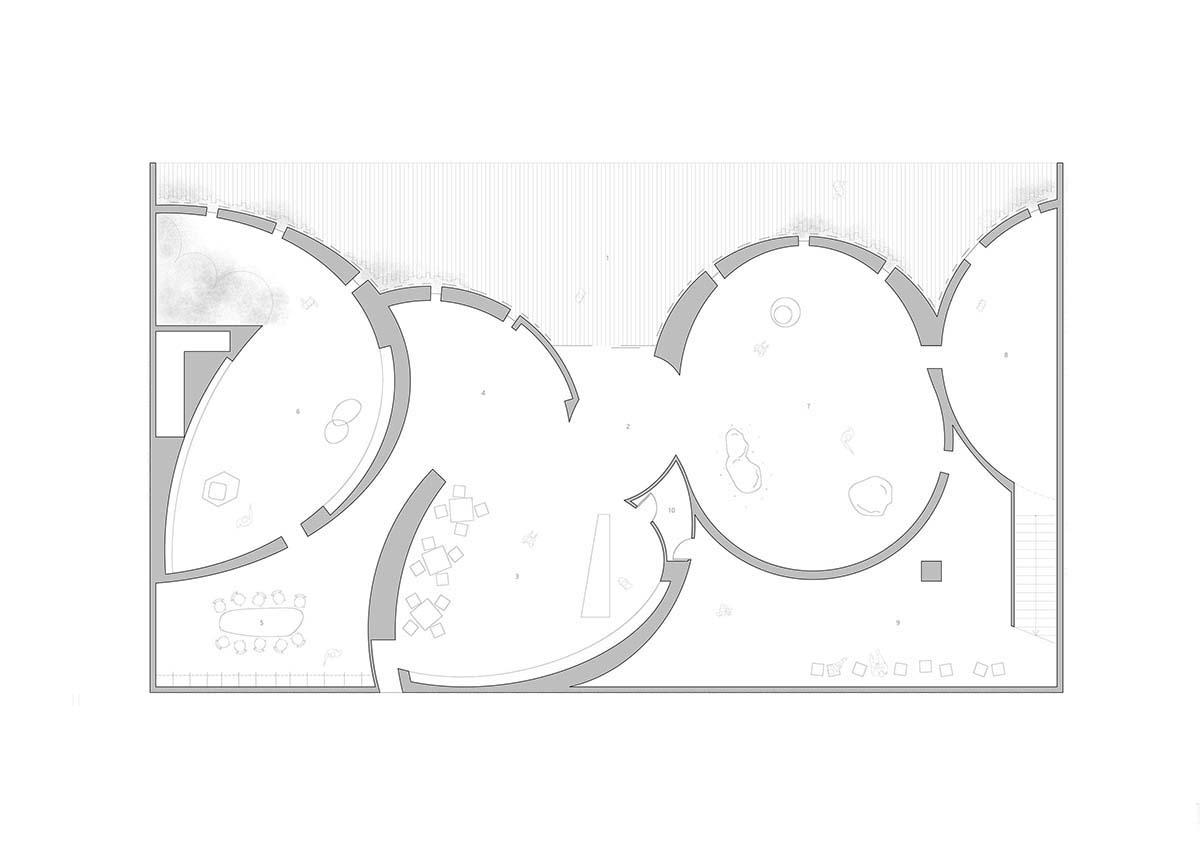
Image © HAS design and research
Half-arched floor plan for Simple Art Museum by HAS design and research
Similarly, the floor plan of the Simple Art Museum, designed by HAS Design and Research, is composed of a series of half-shaped arches that complement each other. Enclosed within a strict geometric framework, the layout is defined by half-shaped solid walls that flow continuously.
This continuous form accommodates galleries, workshops, multimedia rooms, cafés, design salons, and art exhibitions, creating a seamless indoor environment for artistic expression. The architecture beautifully translates tradition into modernity as it merges with the curved walls of the interior.
Read more about the Simple Art Museum.

Image © OODA
Definitive circular floor plan for Hoso by OODA
The Hoso student residence, designed by OODA, features a precise circular geometry with a colonnaded façade in Porto, Portugal. This thirteen-story tower is located within the largest university campus in the city and is seamlessly integrated between orthogonal structures. It occupies an urban void created by the discontinuities of the inner belt motorway.
By minimizing circulation areas and offering a flexible solution for various typological needs, the cylindrical design enables optimized spatial organization and adaptability.
Read more about Hoso student residence.
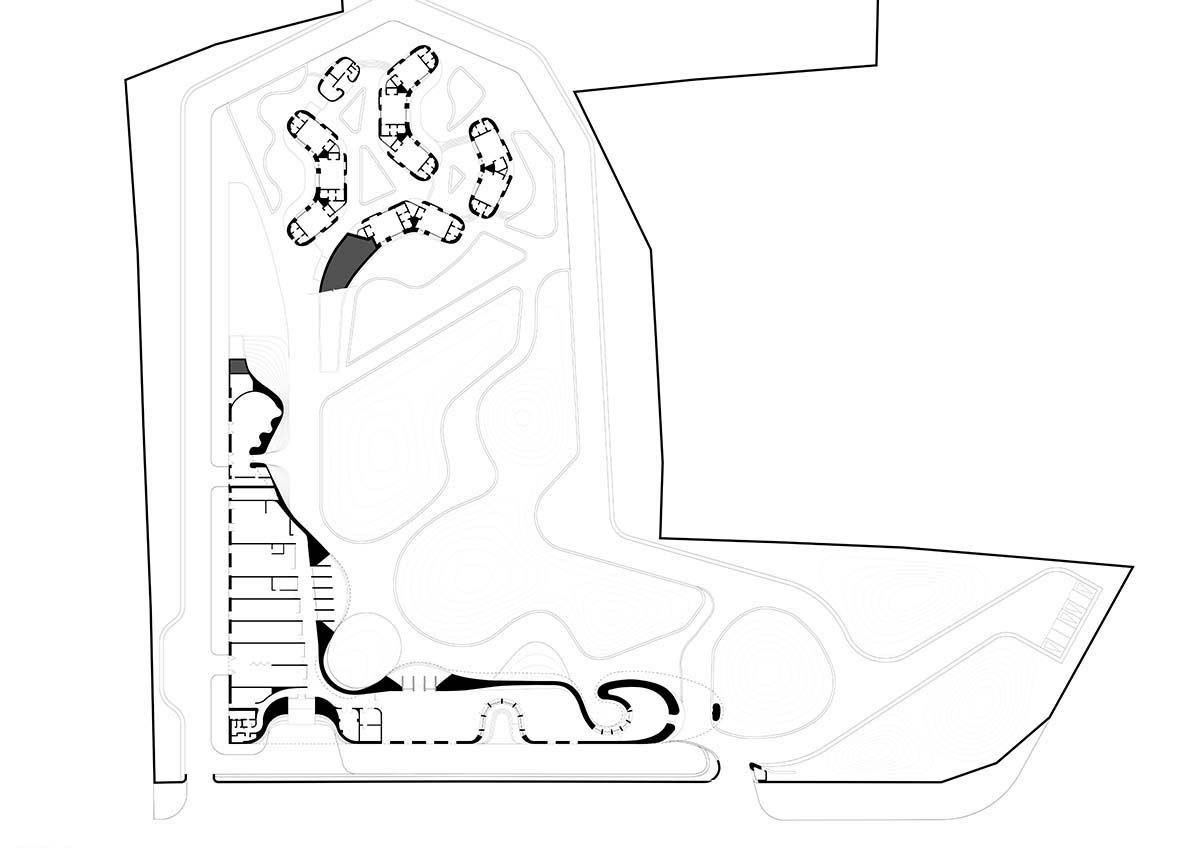
Image © Sameep Padora & Associates
Sinuous layout for new Hampi Art Labs by Sameep Padora & Associates
Inspired by the surrounding hills, the Hampi Art Labs in India is characterized by flowing forms that define the architectural style of the project. Designed by Sameep Padora & Associates, the building is anchored by a central "space of flows," which provides access to the property. Flanking this central space is a hillside that offers a variety of amenities for residents.
Situated on a 5-acre site in the city of Vijayanagar, Karnataka, the Hampi Art Labs includes exhibition galleries, indoor studios, workshops, a café, residential units for artists, an amphitheater, a sculptural garden, terrace gardens, and plans for future developments.
Read more about the new Hampi Art Labs.
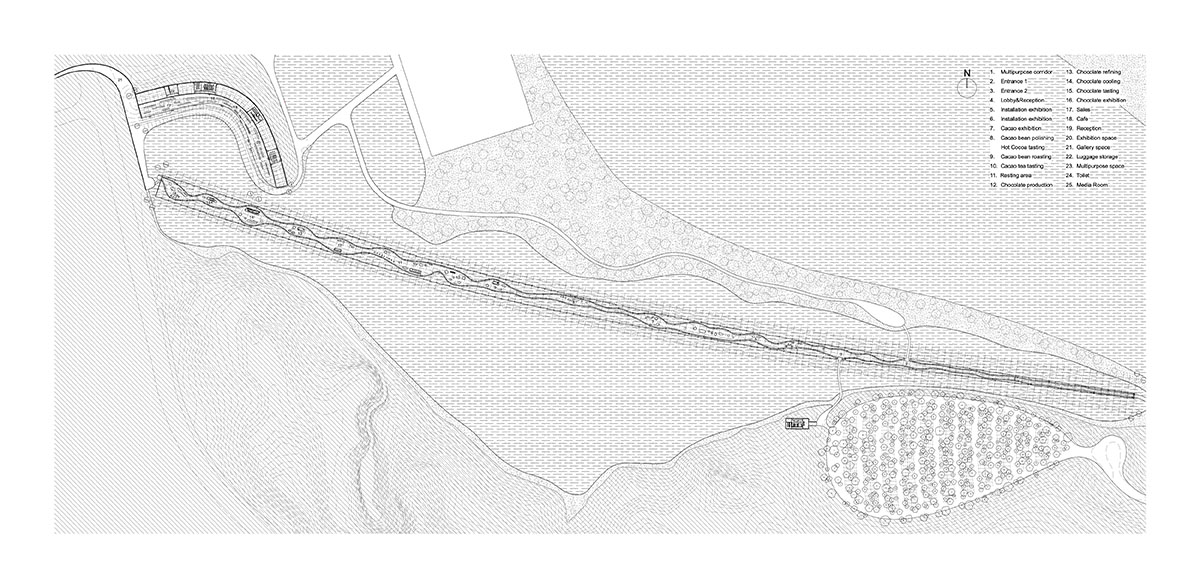
Image © Junya Ishigami+Associates
One-kilometre-long linear floor plan for Zaishui Art Museum by Junya Ishigami+Associates
Junya Ishigami + Associates, a Japanese architecture firm, designed a one-kilometer-long linear floor plan for an art museum situated on a manmade lake in China. Covering 20,000 square meters, the museum is described as "gently gigantic" and exploratory, stretching nearly the entire length of the lake.
The interior of the Zaishui Art Museum boasts a height of 4.5 meters and features a thin concrete roof that varies in height, creating the impression that the structure is emerging from the water, giving it the appearance of sinking into the lake. Parallel pillars rise from the bottom of the lake and support a thin concrete roof with a delicate wavy shape.
Read more about the Zaishui Art Museum.
Meanwhile, check out the WAC's Top 15 Floor Plans of 2022, featuring floor plans by Heatherwick Studio, Junya Ishigami + Associates, DARP (De Arquitectura y Paisaje), Inrestudio, and Nendo.
