Submitted by WA Contents
sP+a completes India's new arts centre, Hampi Art Labs, with sinuous concrete volume
India Architecture News - Apr 02, 2024 - 12:03 3072 views
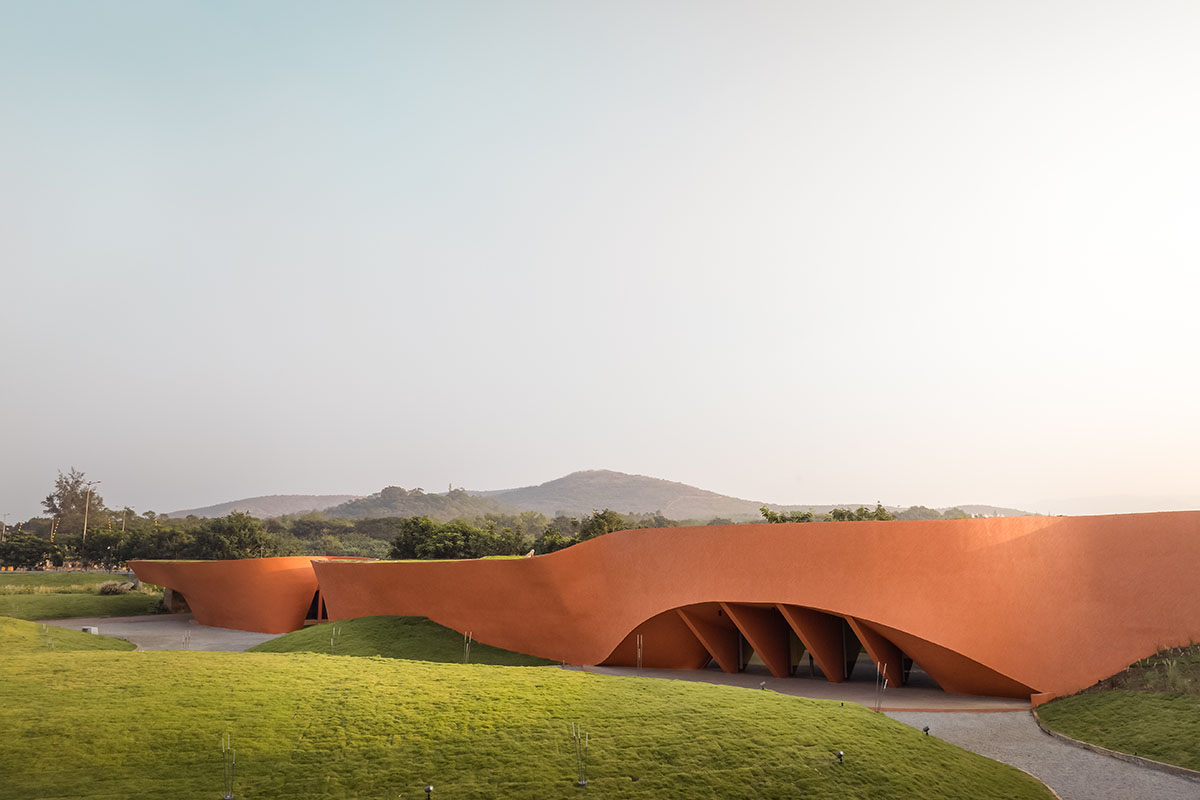
Clean and sinuous volumes reflect the region's characteristics for the new Hampi Art Labs, dubbed as India's New Arts Centre. Named Hampi Art Labs, the 35,136-square-metre is located in Toranagallu, Bellary, Karnataka, India.
Built near the Indian UNESCO World Heritage site Hampi, the project was designed by Mumbai-based architect and Dean of the Faculty of Architecture of CEPT University in Ahmedabad, Sameep Padora and his studio Sameep Padora & Associates (sP+a).
The project was commissioned by JSW Foundation, the social development arm of the JSW Group, one of India’s leading business houses.

Image © Aagam Mehta
The Hampi Art Labs consists of exhibition galleries, indoor studios and workshops, cafe, residential units for artists, amphitheatre, sculptural garden, terrace gardens, and future developments.
Inspired by the riverine landscape of the Tungabhadra, Padora has decided to gently sculpt the surrounding hills onto the building to define the architectural language of the project.

Image © Aagam Mehta
According to the architect, the project is rooted by a central "space of flows"; through which people access the property. On either side of this, lies a hill scape of various amenities available at the residency.
Located on a 5 acre site in Karnataka’s city of Vijayanagar, the Hampi Art Lab aims to foster creative thinking, by creating a space where collaboration and experimentation is possible.

Image © Aagam Mehta
The site and its surroundings greatly inspire visitors and artists. All buildings are designed to have accessible roofs, while visitors have access to both ground views and a green roof that serves as a backdrop for installation pieces throughout the campus.
"The landscape design echoes this material approach with paths of stabilised pebble, recycled stone mosaics and local planting from the region," said Sameep Padora & Associates.
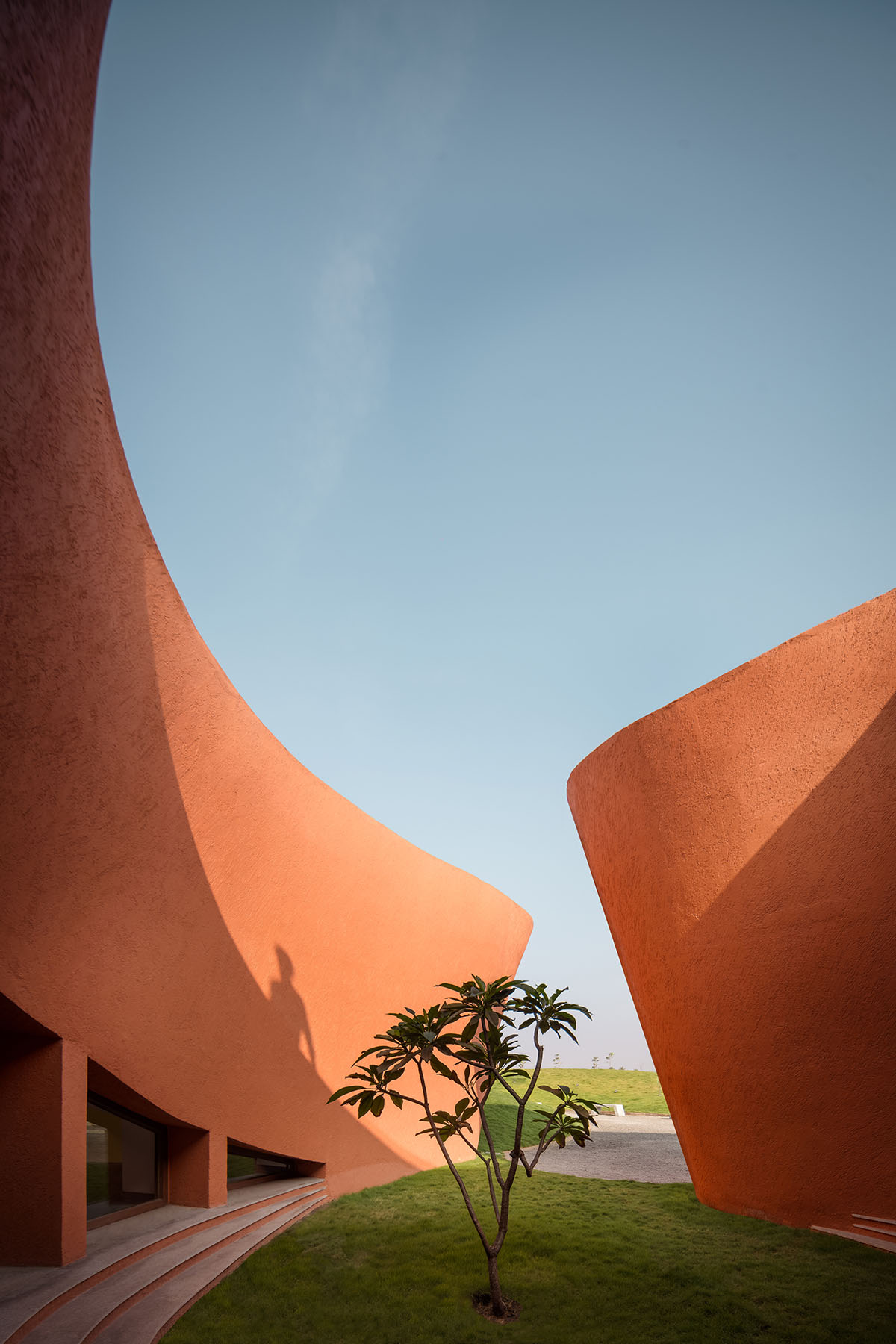
Image © Aagam Mehta
The main materials have been chosen as local soil, stone and steel which gives the main concrete formwork.
Walking through the entry court, one will see the Gallery, Café, and a large pavilion-which leads visitors to the central court. The main material for the surfaces colored using iron oxide is obtained from the nearby JSW Vijayanagar Works production facilities.
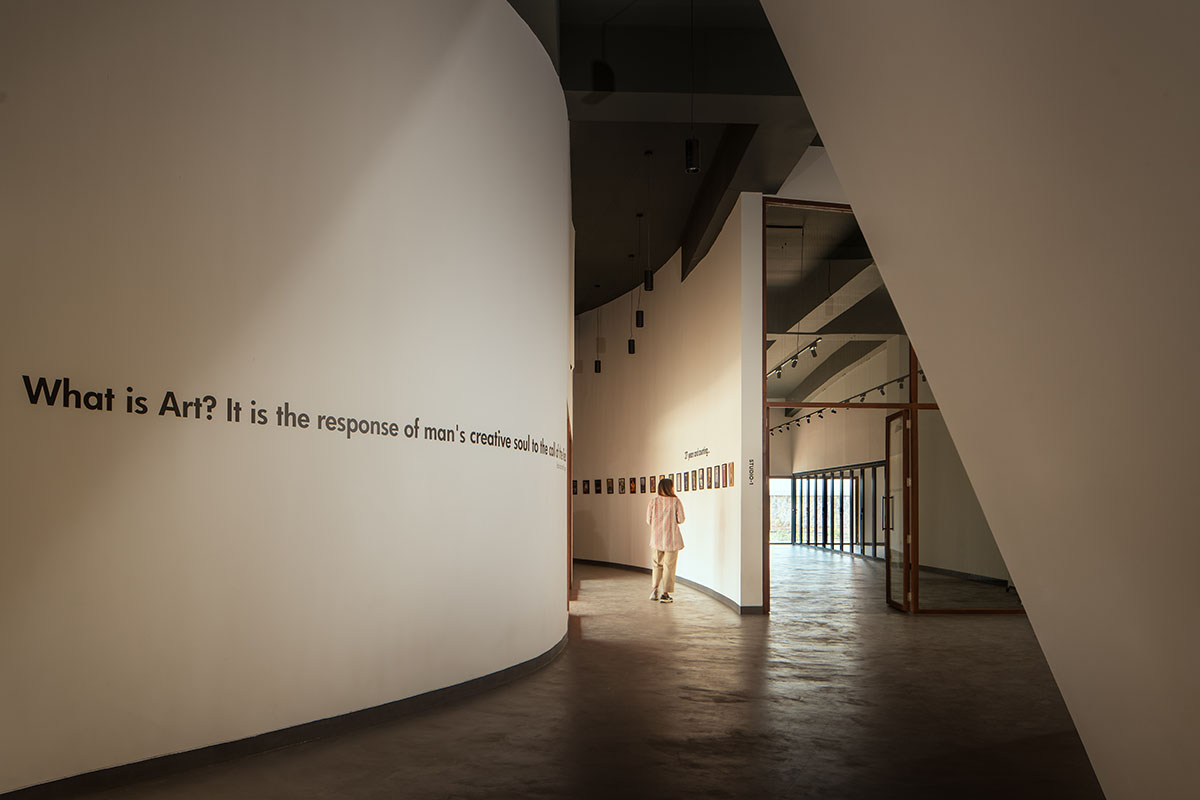
Image © Aagam Mehta
Through here lie the artists’ workshops - for collective use - as well as individual studio spaces. There are also a series of amphitheatres on the edge of the property, which lead to a sculpture plaza. Beyond this, lie the residential spaces for the artists.
Other materials used in the project are company’s steel, cement regional stones, and regional clay stabilised for bricks.
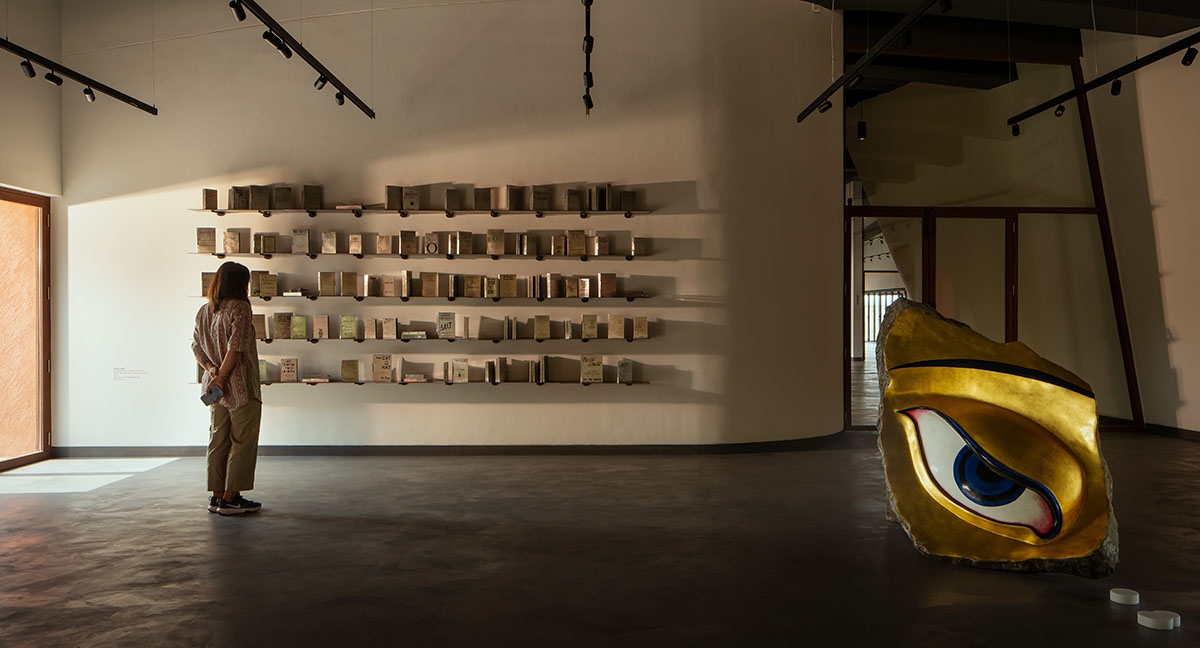
Image © Aagam Mehta
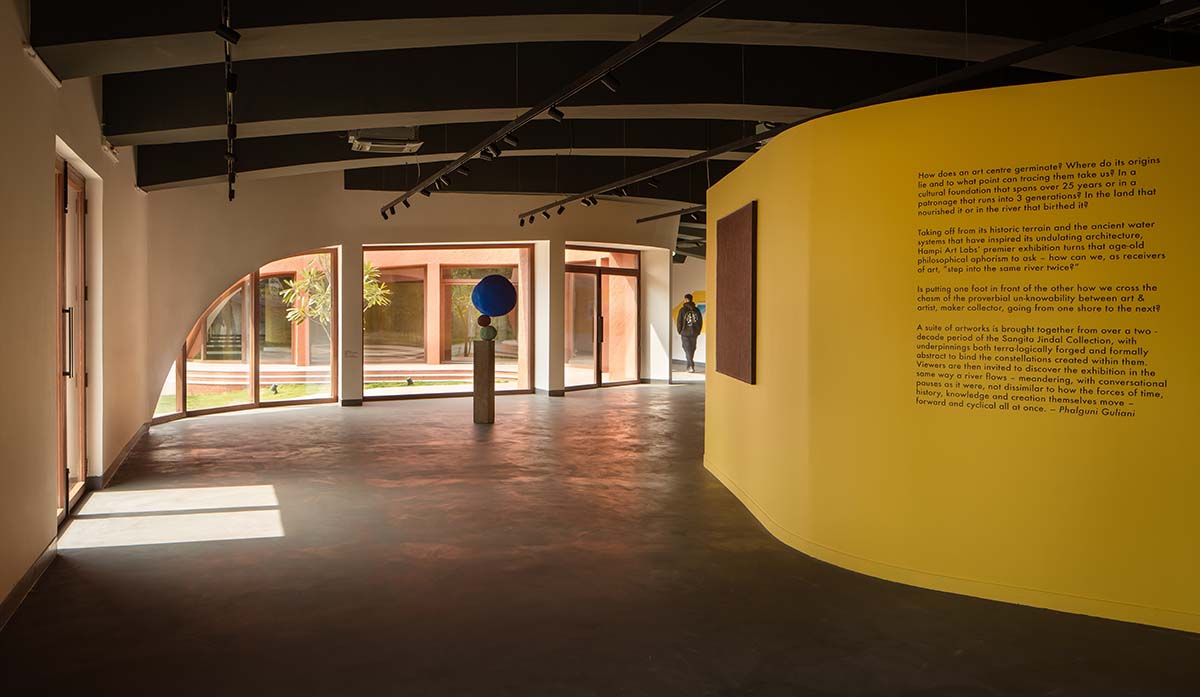
Image © Aagam Mehta
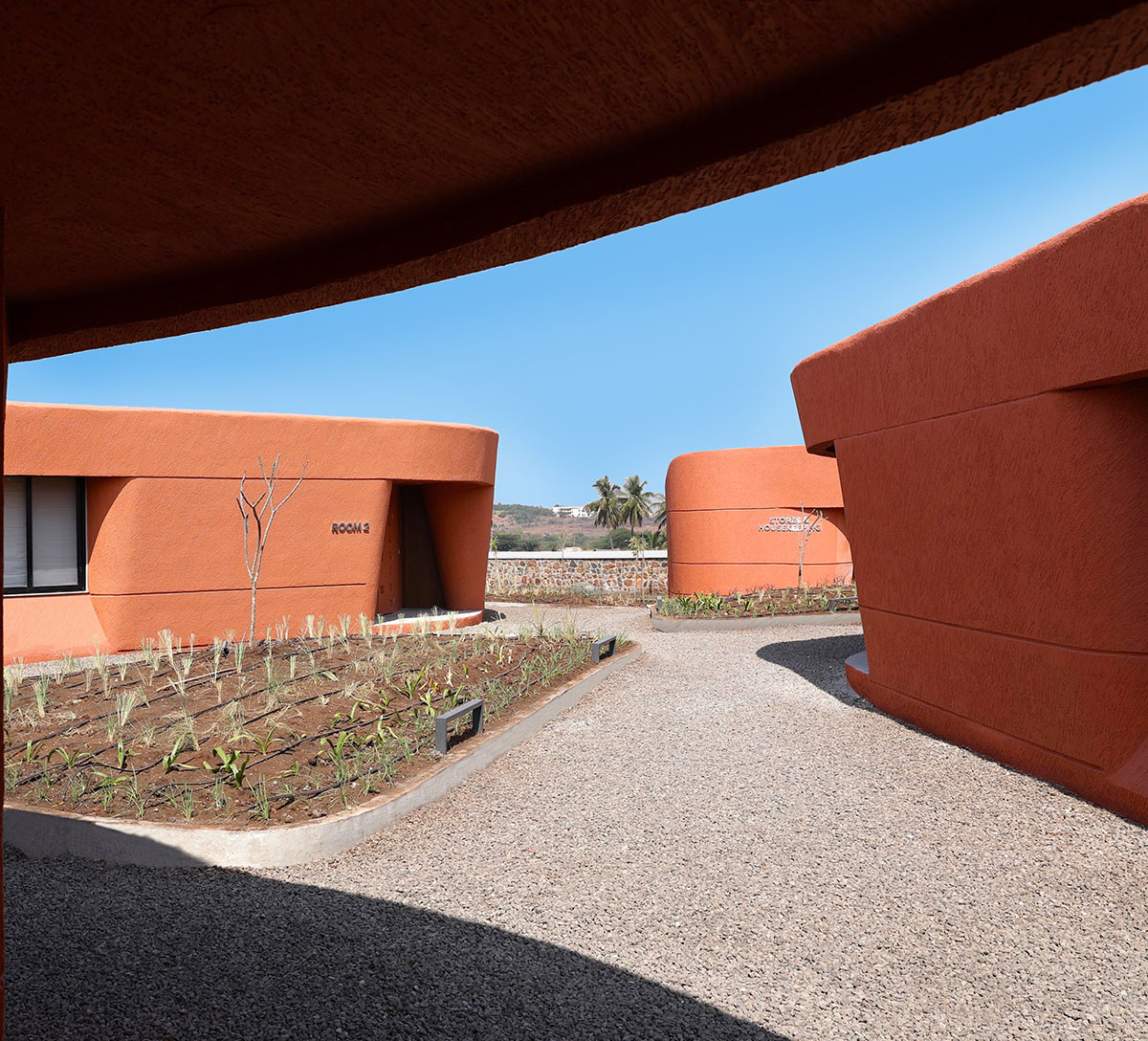
Image © Kartik Rathod
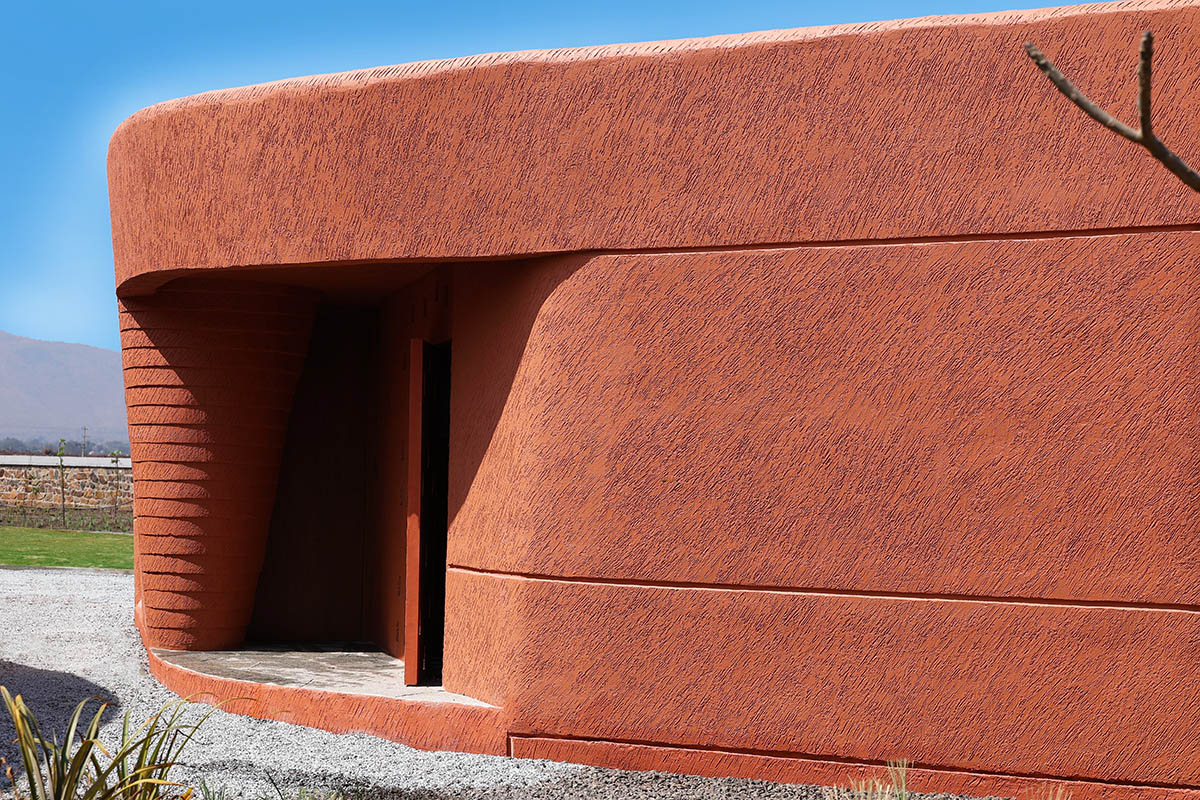
Image © Kartik Rathod
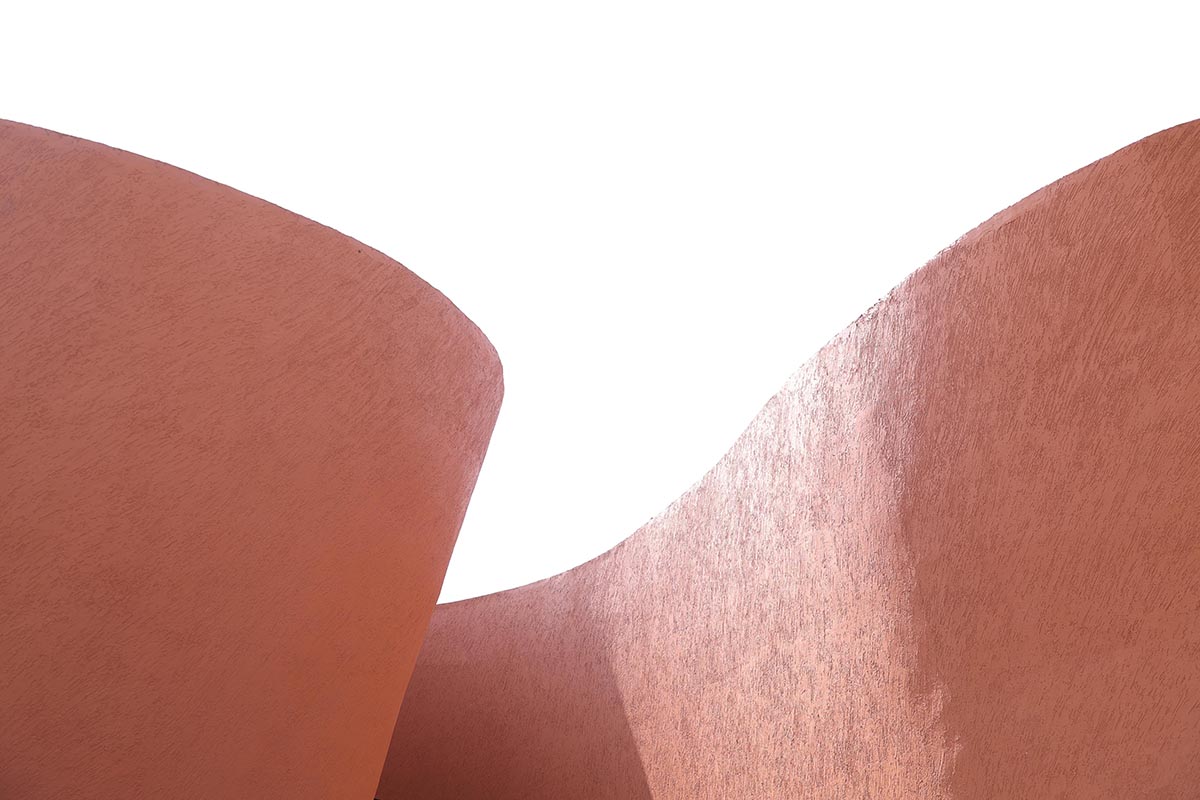
Image © Kartik Rathod
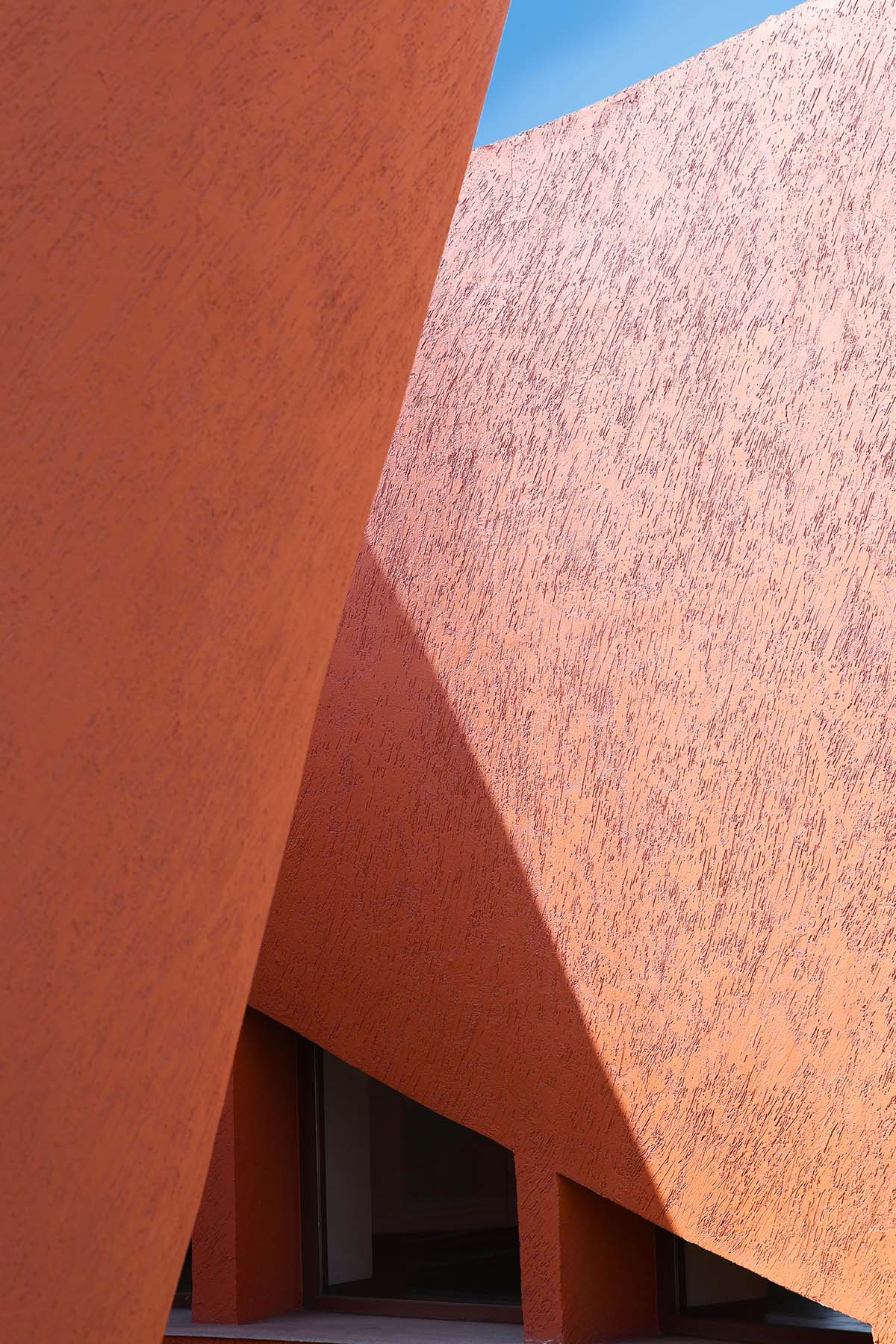
Image © Kartik Rathod
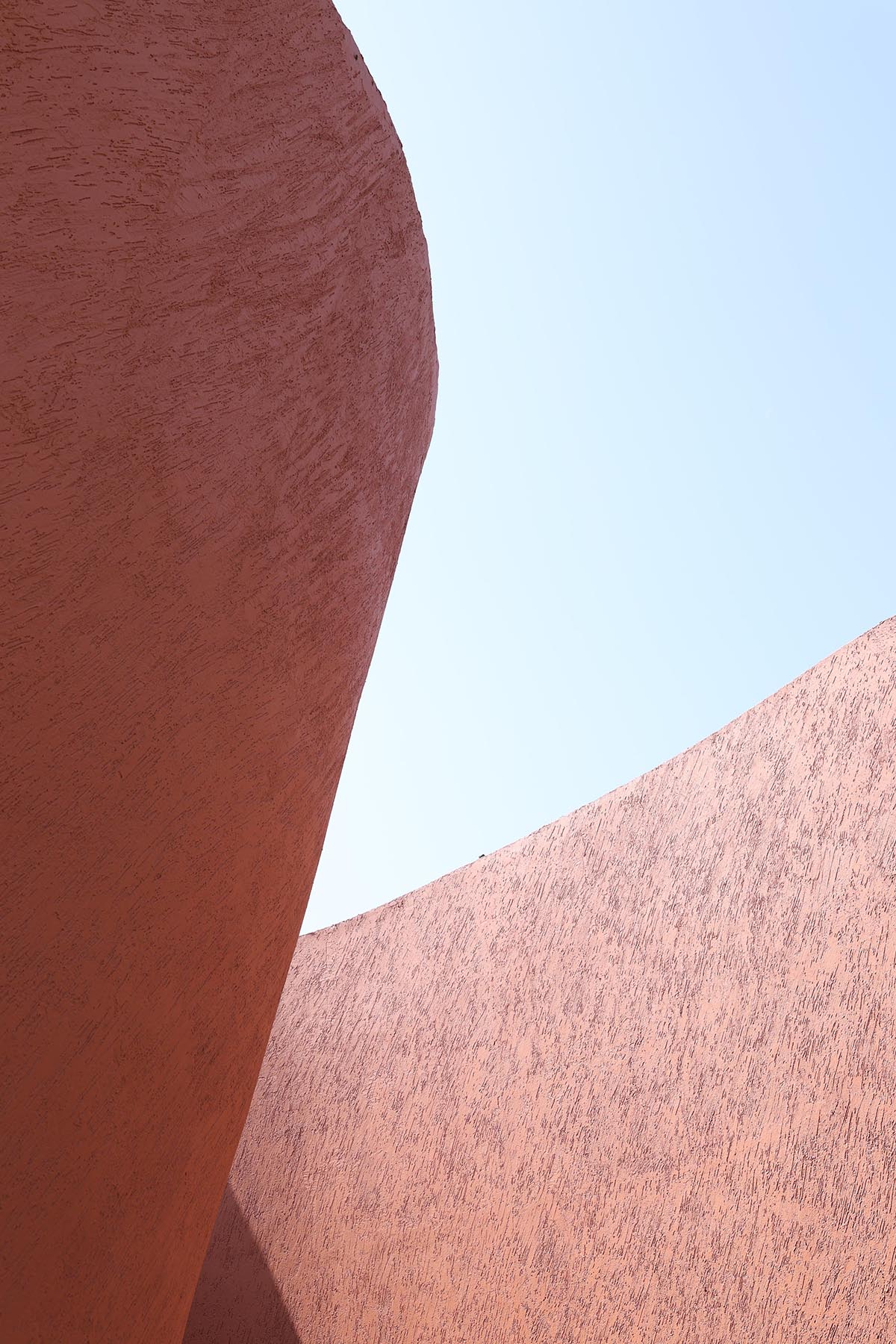
Image © Kartik Rathod
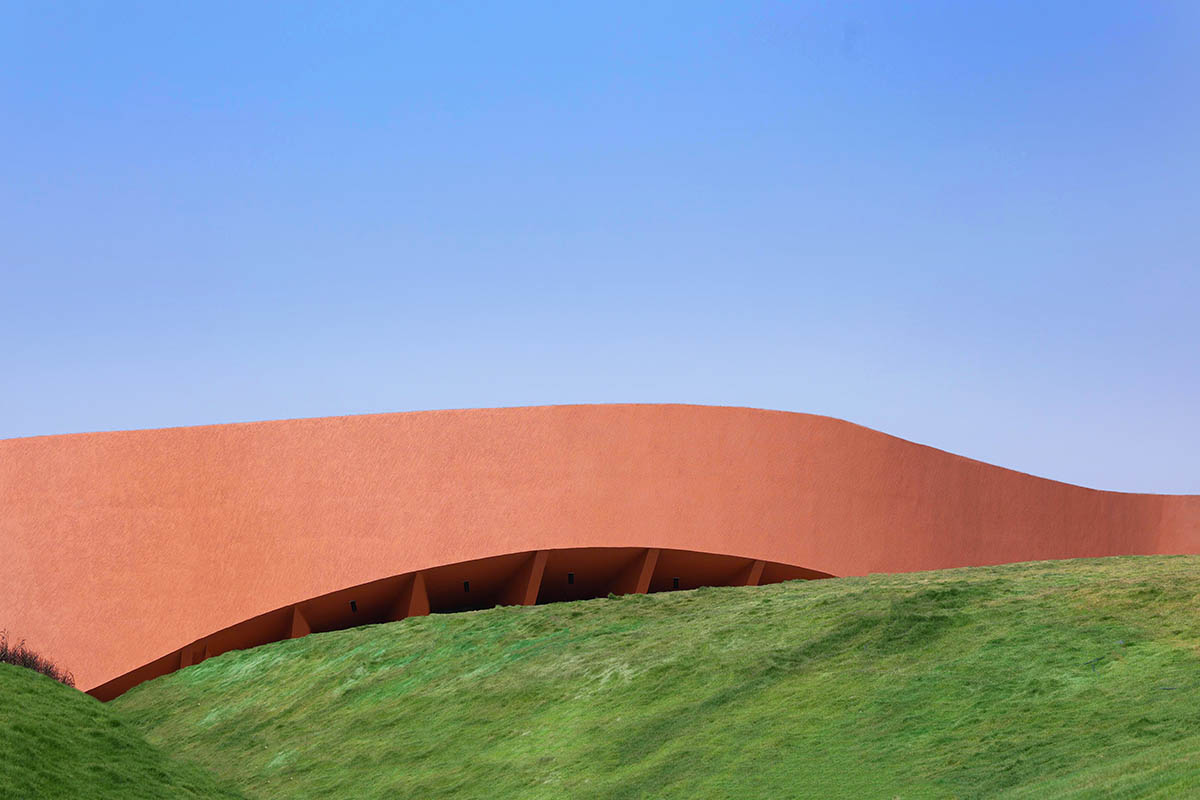
Image © Kartik Rathod
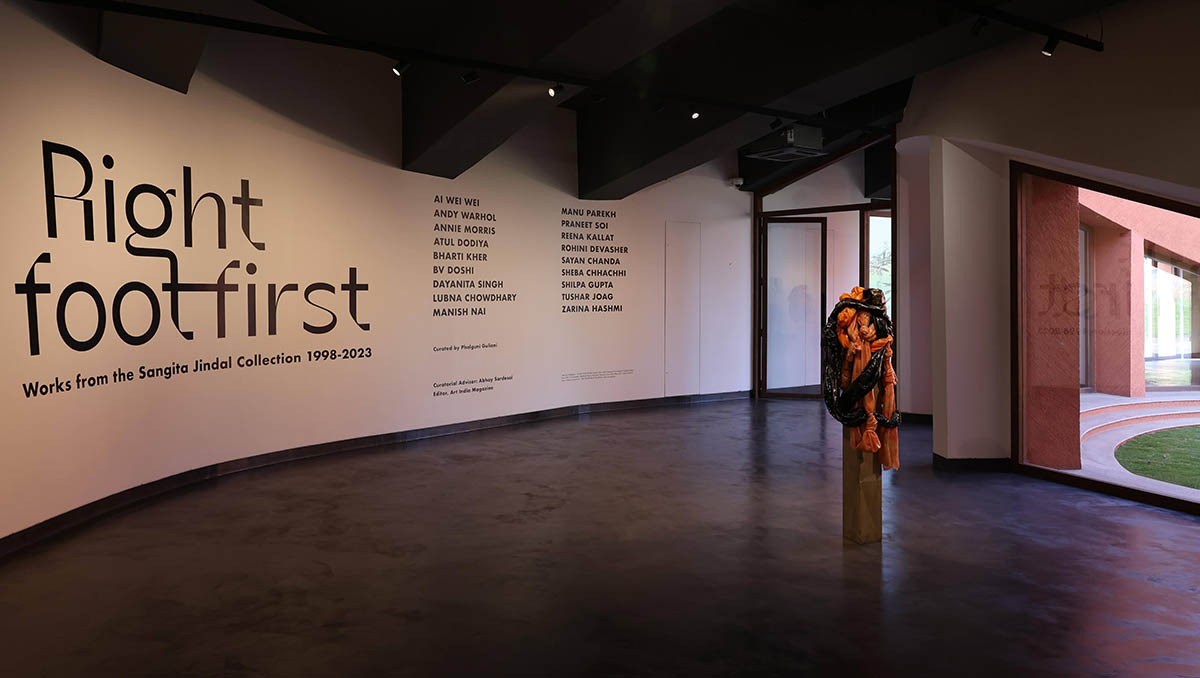
Image © Kartik Rathod
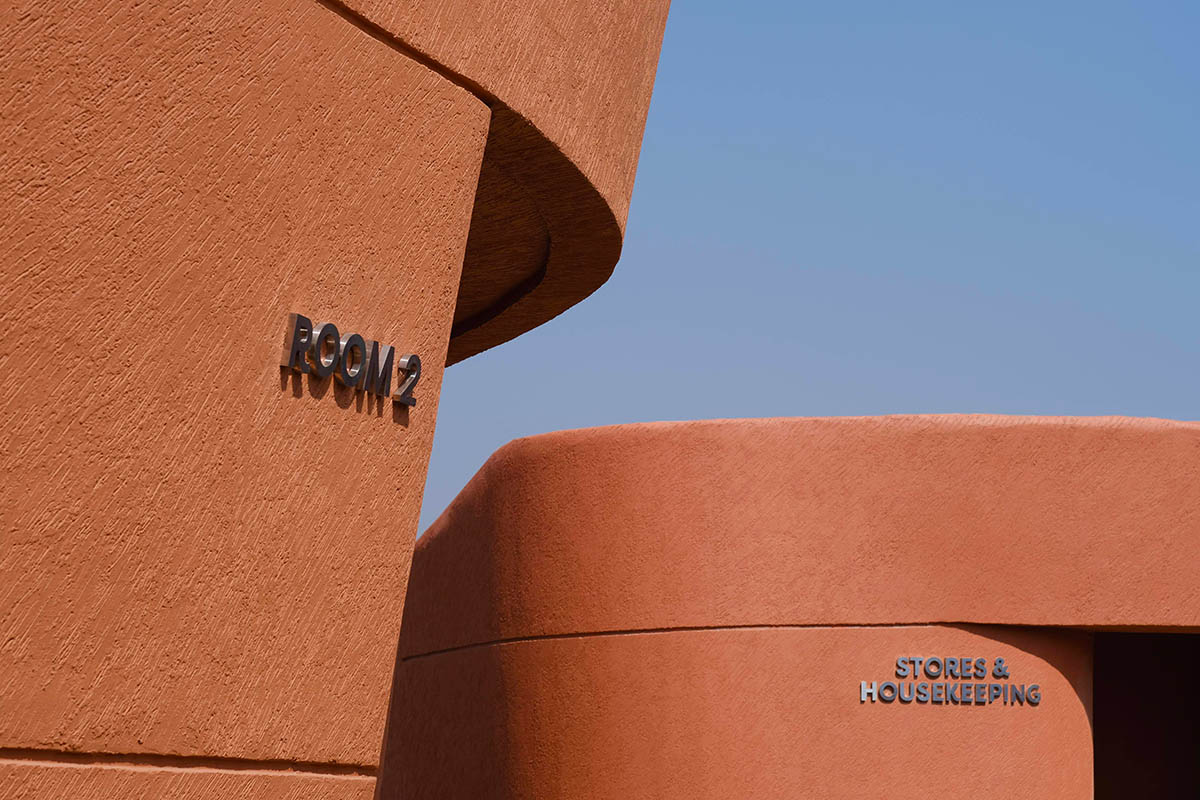
Image © Kartik Rathod
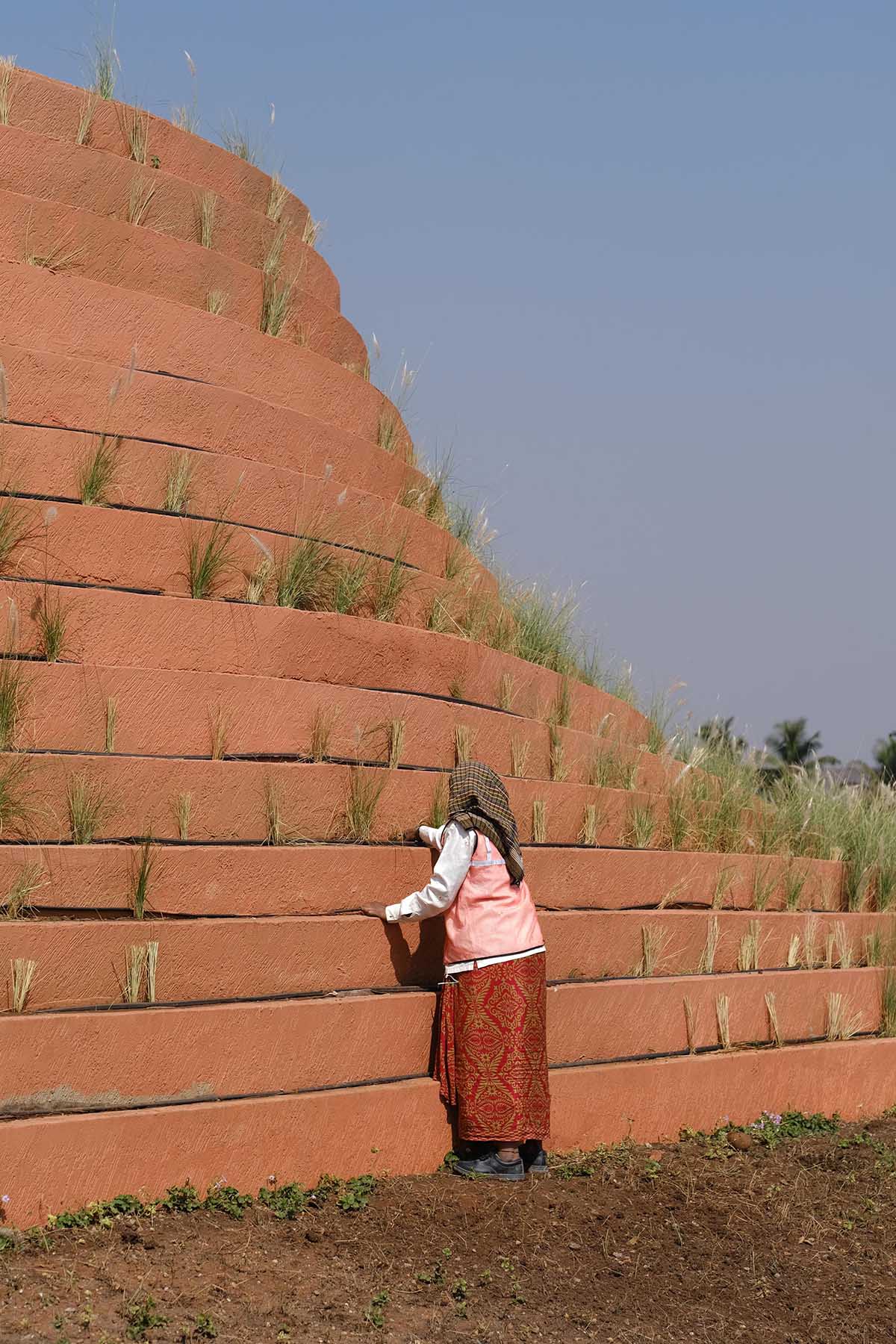
Image © Kartik Rathod
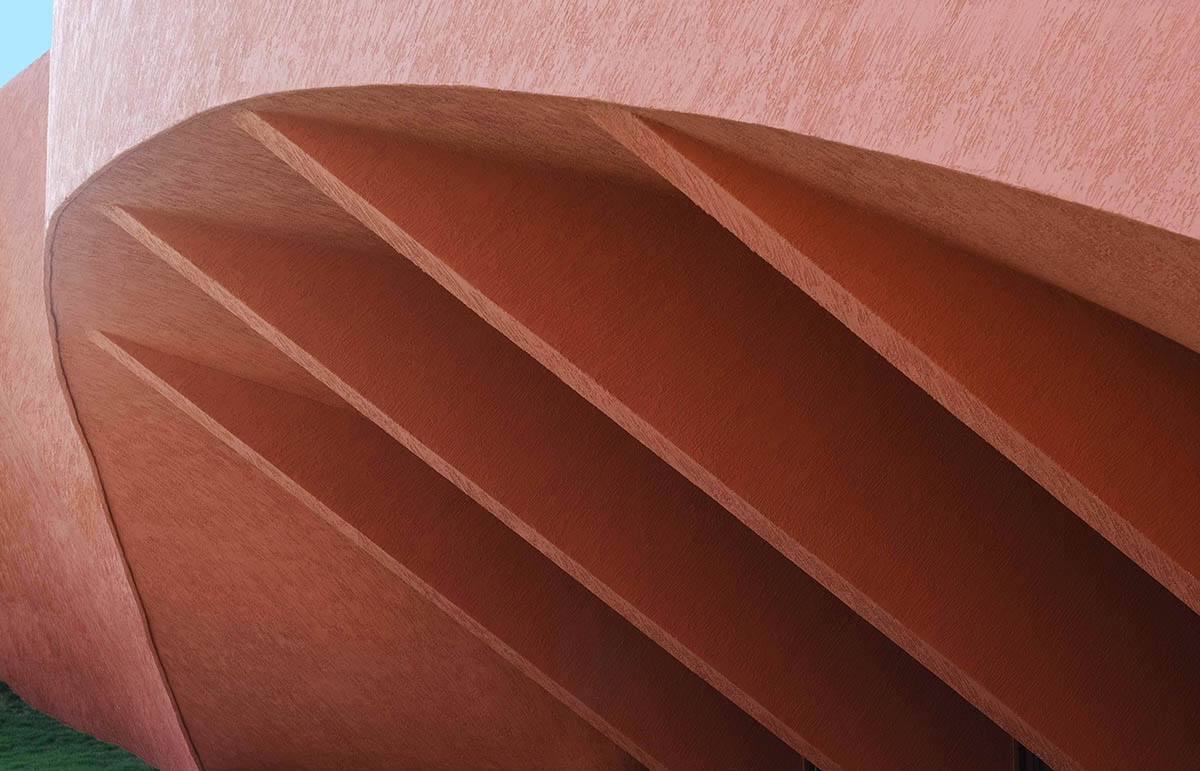
Image © Kartik Rathod
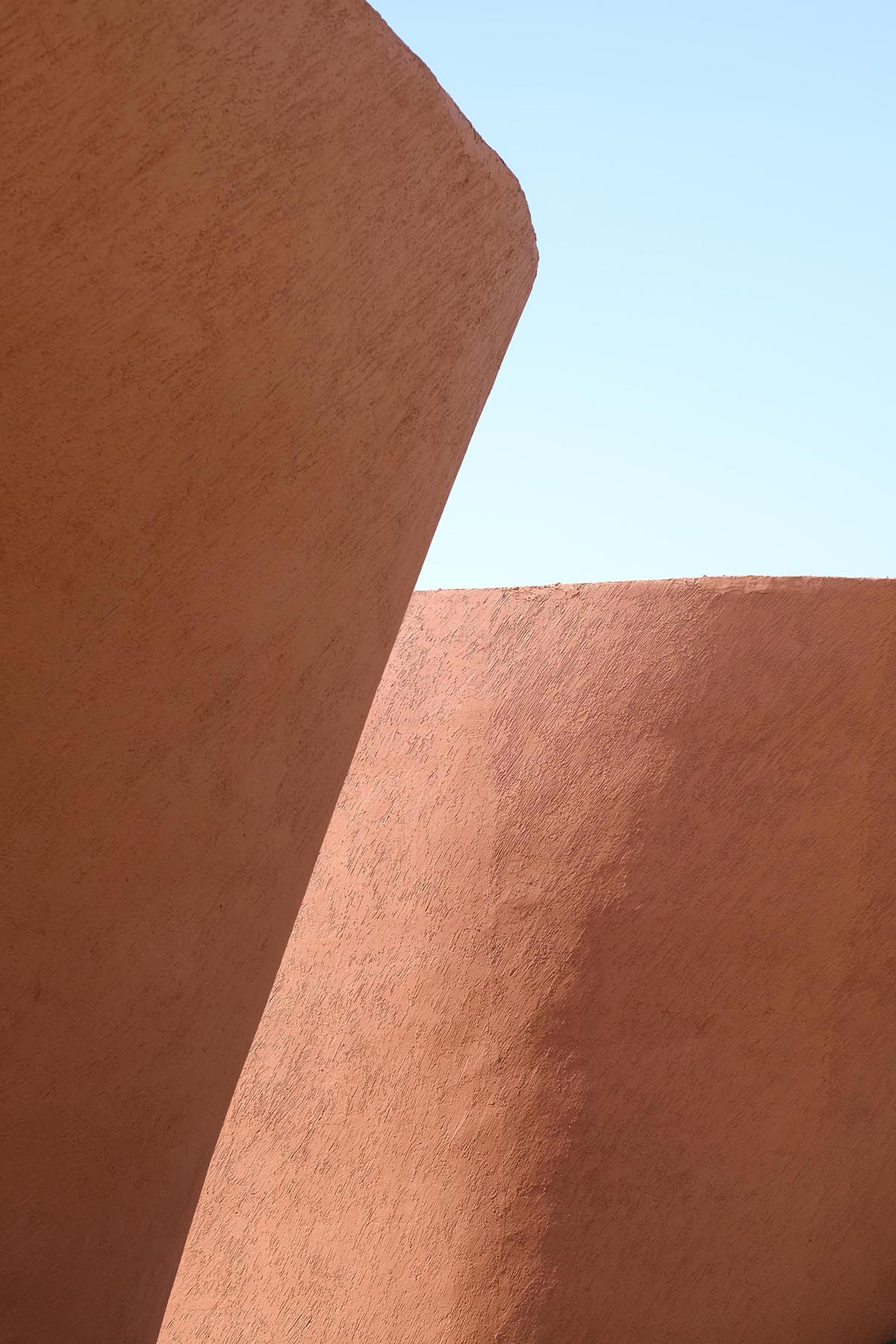
Image © Kartik Rathod
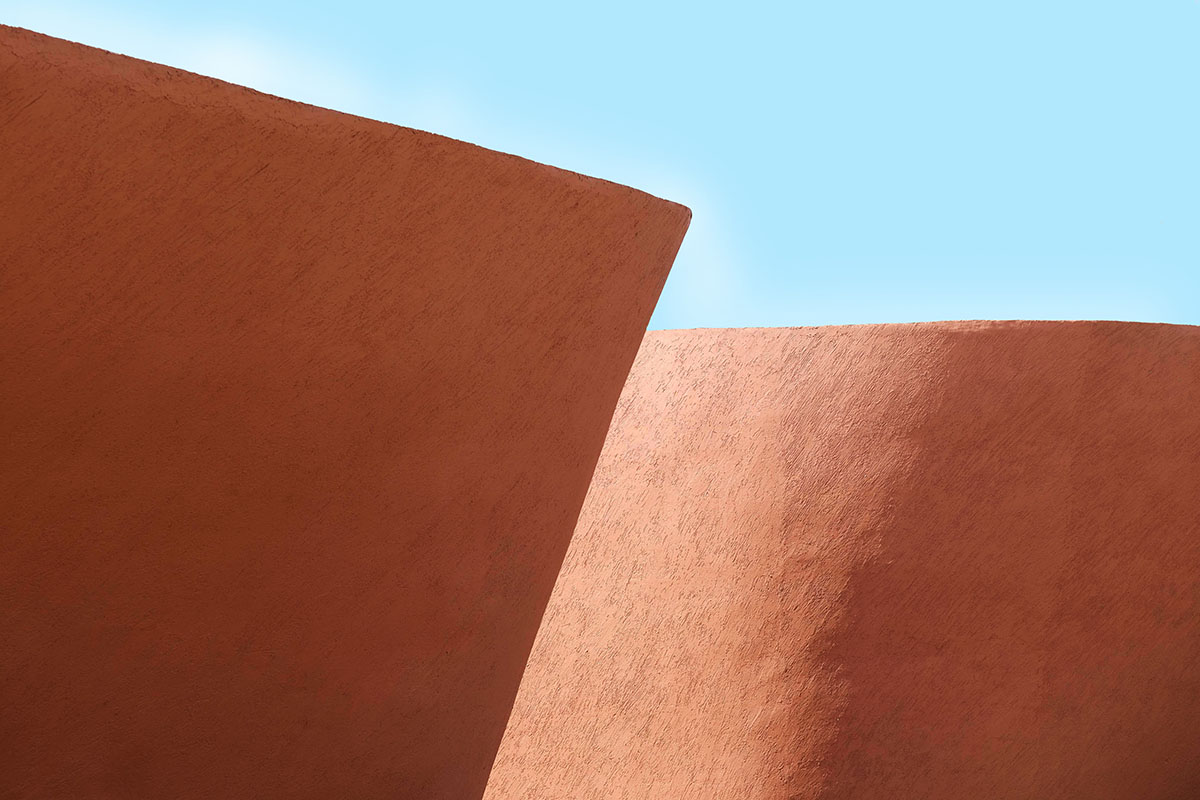
Image © Kartik Rathod

Image © Sameep Padora

Image © Kunal Sharma
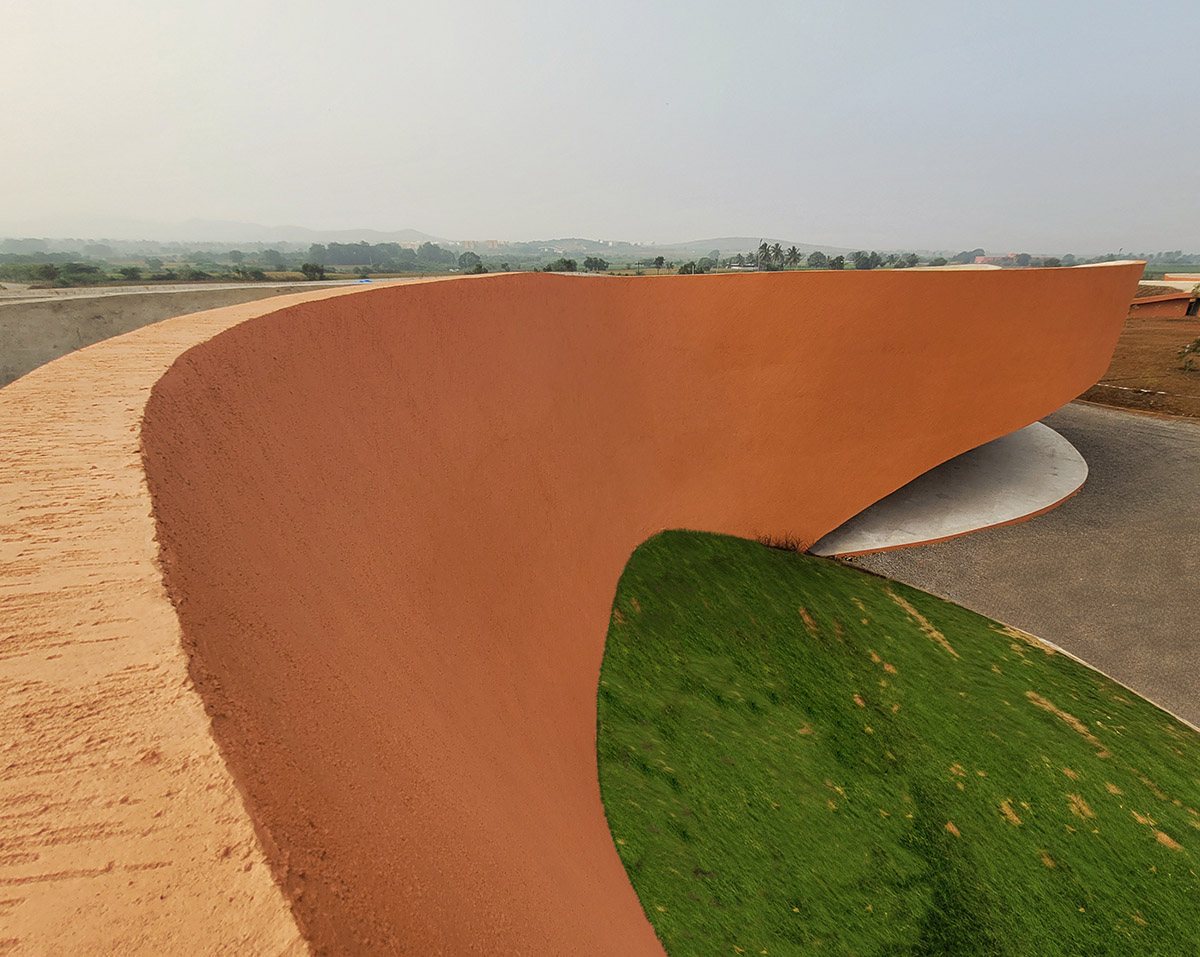
Image © Kunal Sharma
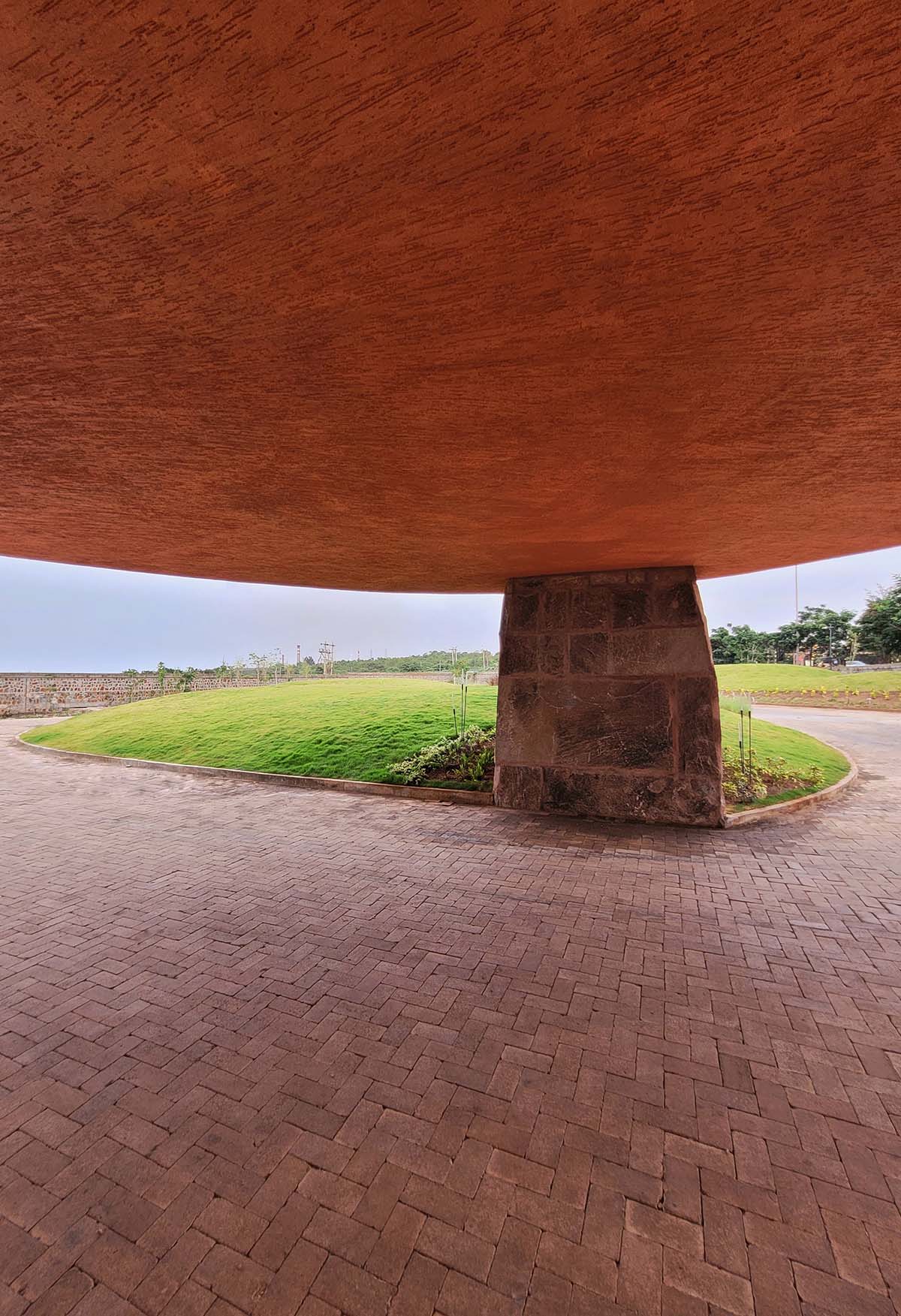
Image © Kunal Sharma
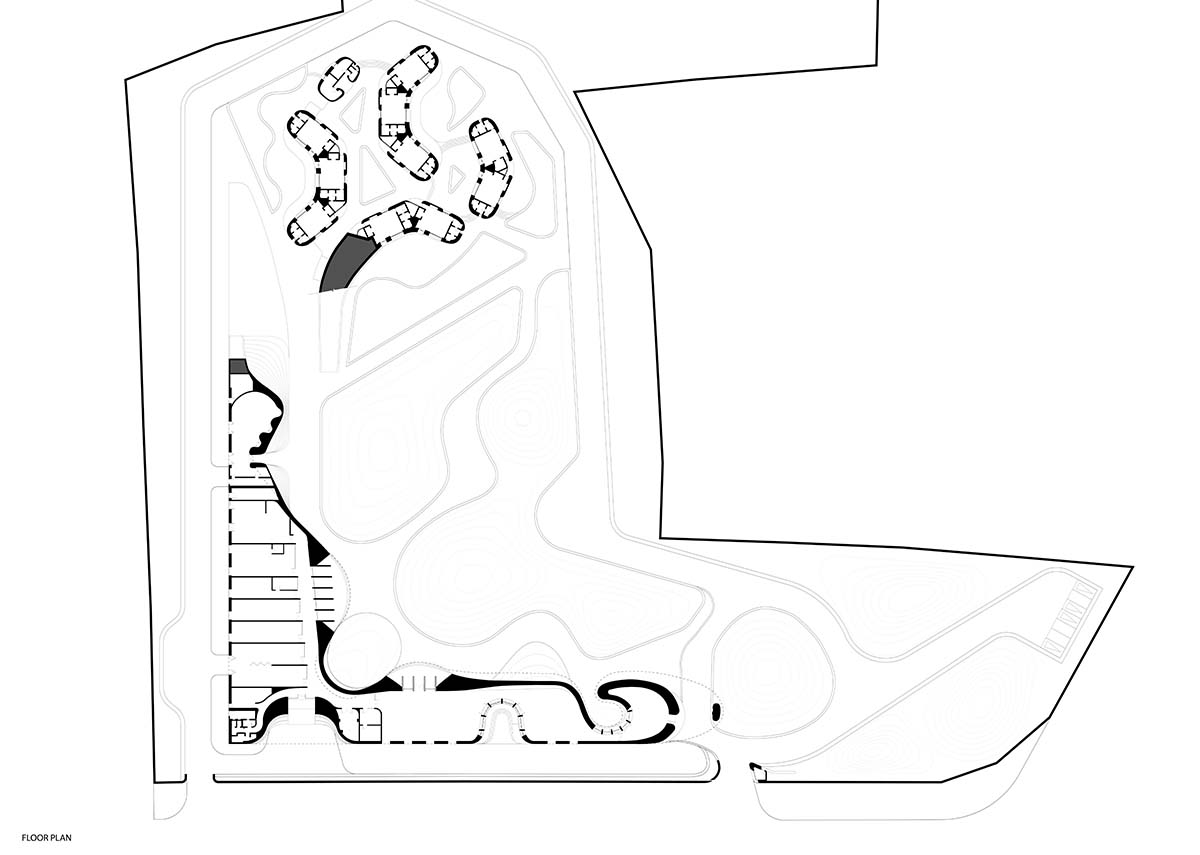
Floor plan
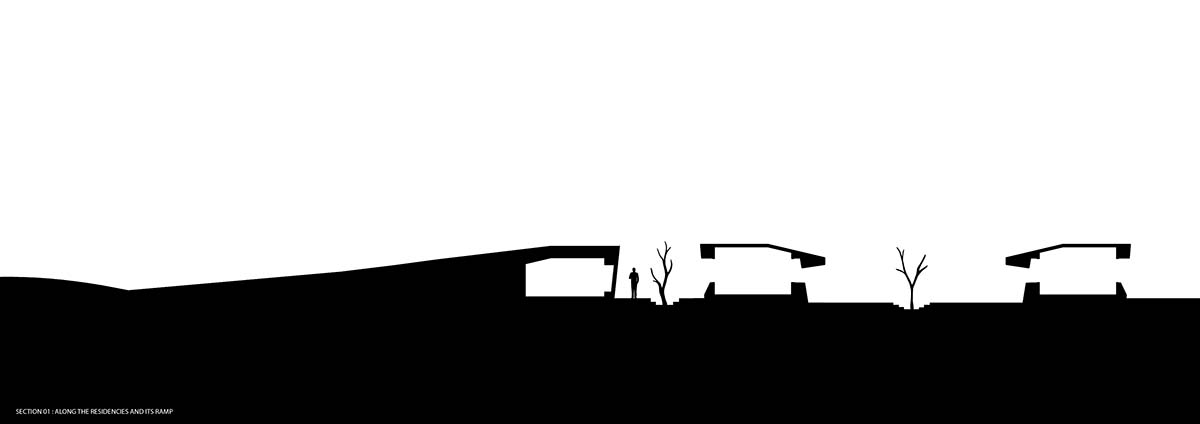
Section - Residencies
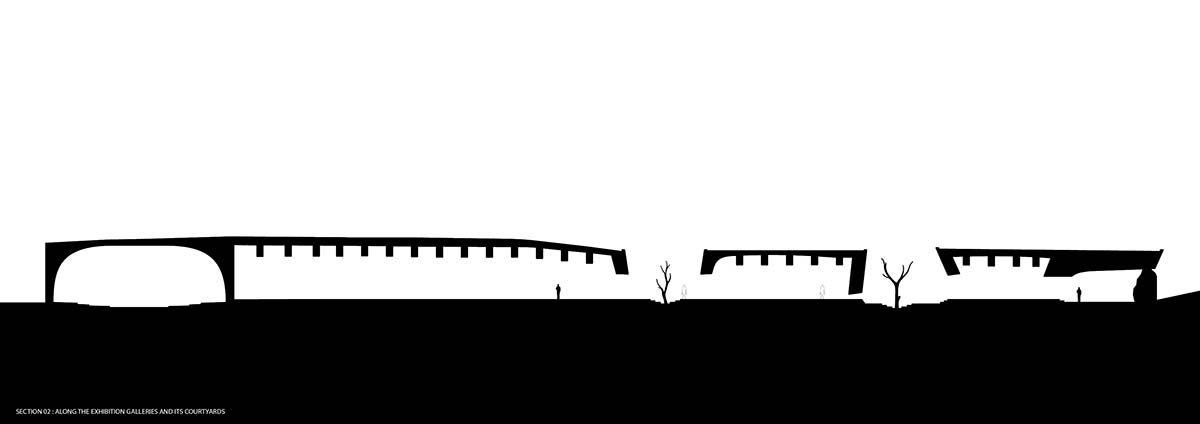
Section - Exhibition Spaces
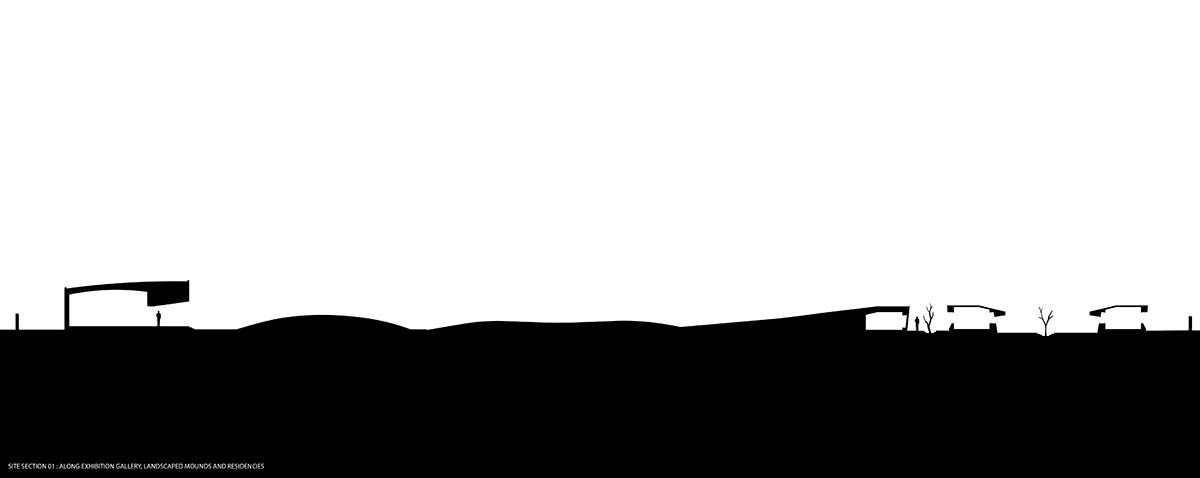
Site section along landscape
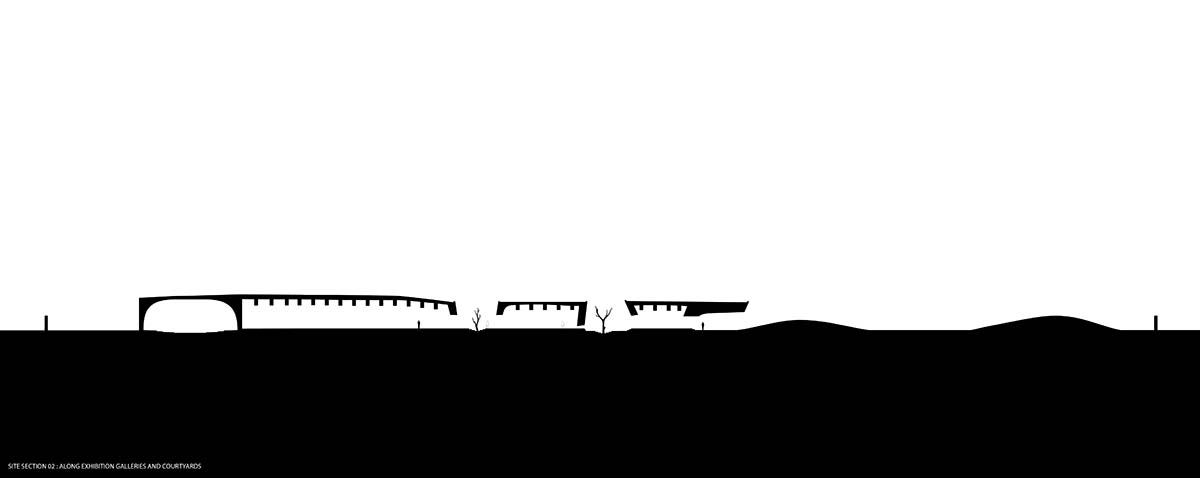
Site secton along building
Sameep Padora & Associates completed a temple for local residents of a village in Nandyal, Andhra Pradesh, India.
The firm also designed Maya Somaiya Library in Maharashtra, India, which was inspired by Geodesic structures built by an engineer for a few of the school buildings at the site and vaulted brick ceilings from the 16th century in Catalonia.
Project facts
Project name: Hampi Art Labs
Architects: sP+a (Sameep Padora, Aparna Dhareshwar, Vami Koticha, Kunal Sharma, Aum Gohil, Ashif Shafi, Sanjana Purohit, Aayushi Joshi, Pranav Thole, Vishakh Surti, Ashwin Chidambaram)
Client: JSW Foundation
Location: Toranagallu, Bellary, Karnataka – 583275 India
Team:
Landscape architect: AMS Consultants
Main contractor: Adam Construction
Interior Contractor: Astarck Engineering
Structural engineer: Rajeev Shah and Associates
Arts Management Agency: What About Art
MEP Consultants: ARKK Consulting
Start construction: 2020
Project completion: January 2024
Top image in the article © Aagam Mehta.
All drawings © Sameep Padora & Associates.
