Submitted by WA Contents
Kengo Kuma & Associates completes clay museum resembling "a mountain of pottery" in China
China Architecture News - Nov 06, 2024 - 14:48 7350 views

Kengo Kuma & Associates has completed a clay museum that resembles "a mountain of pottery" in Jiangsu, China.
Named UCCA Clay Museum, the 3,437-square-metre museum was created as an art museum to highlight Yixing's ceramic culture. Yixing is referred to as the "ceramic capital" and is well-known for producing pottery made from purple clay.
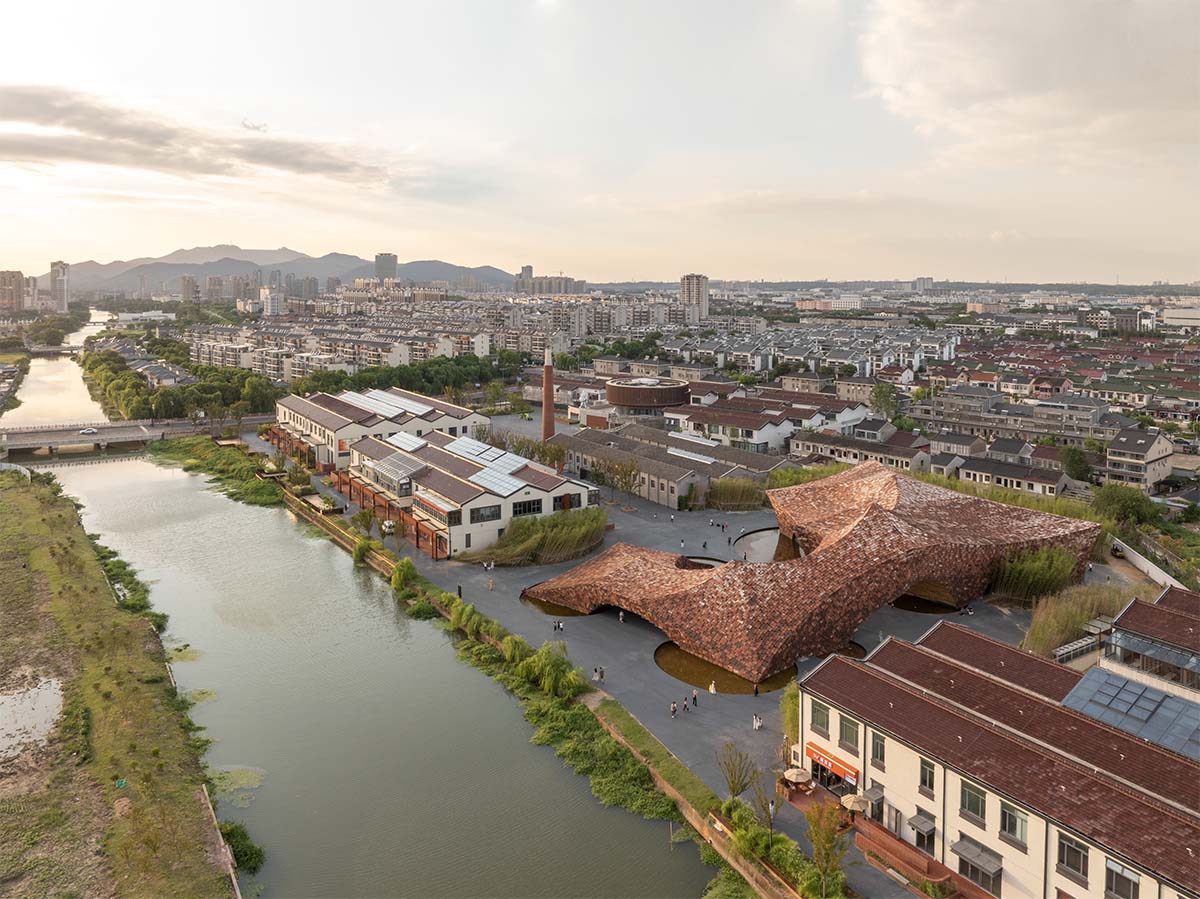
Image © Fangfang Tian
With its many pottery factories and ateliers, the location was once the epicenter of Yixing's ceramic culture.
Kengo Kuma & Associates created a sculptural structure resembling mountains, covered in ceramic panels with varying hues and gradients.

Image © Fangfang Tian
While the wooden structure adds various layers of light to the spaces, it acts as a shell that sometimes touches the ground and sometimes rises above it, allowing people to walk underneath.
This project, which incorporates ateliers and workshops while preserving the remains of decommissioned factories, is in line with the masterplan to redevelop the area and envisions a ceramics cultural center.

Image © Fangfang Tian
The mountain-shaped volume of ceramics is modeled after the dragon kiln, a climbing kiln that has been in continuous use for 600 years, and Shushan Mountain, which is close to the project site and was beloved by writer Su Dongpo of the Northern Song dynasty.
The building's seamless integration with the site's axis and the surrounding factory complex was achieved by puncturing the mountain-shaped volume to connect it to the pottery factory and the canal.
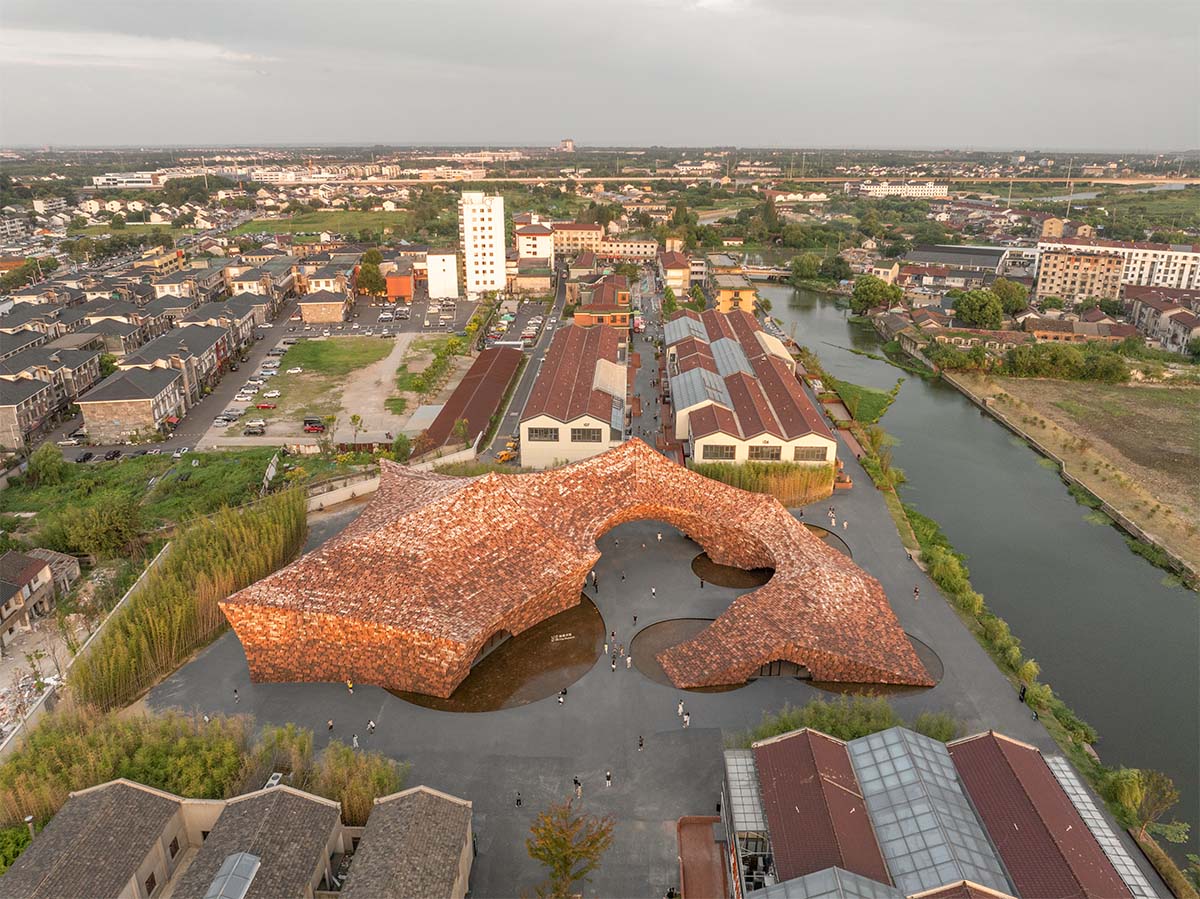
Image © Fangfang Tian
Four layers of wooden lattice beams support the roof, which is shaped like an inverted shell and has virtual spheres carved into it. In addition to drawing the line of sight and circulation flow deeper into the building, this lightweight yet sturdy wooden structure dynamically alters the interior space.
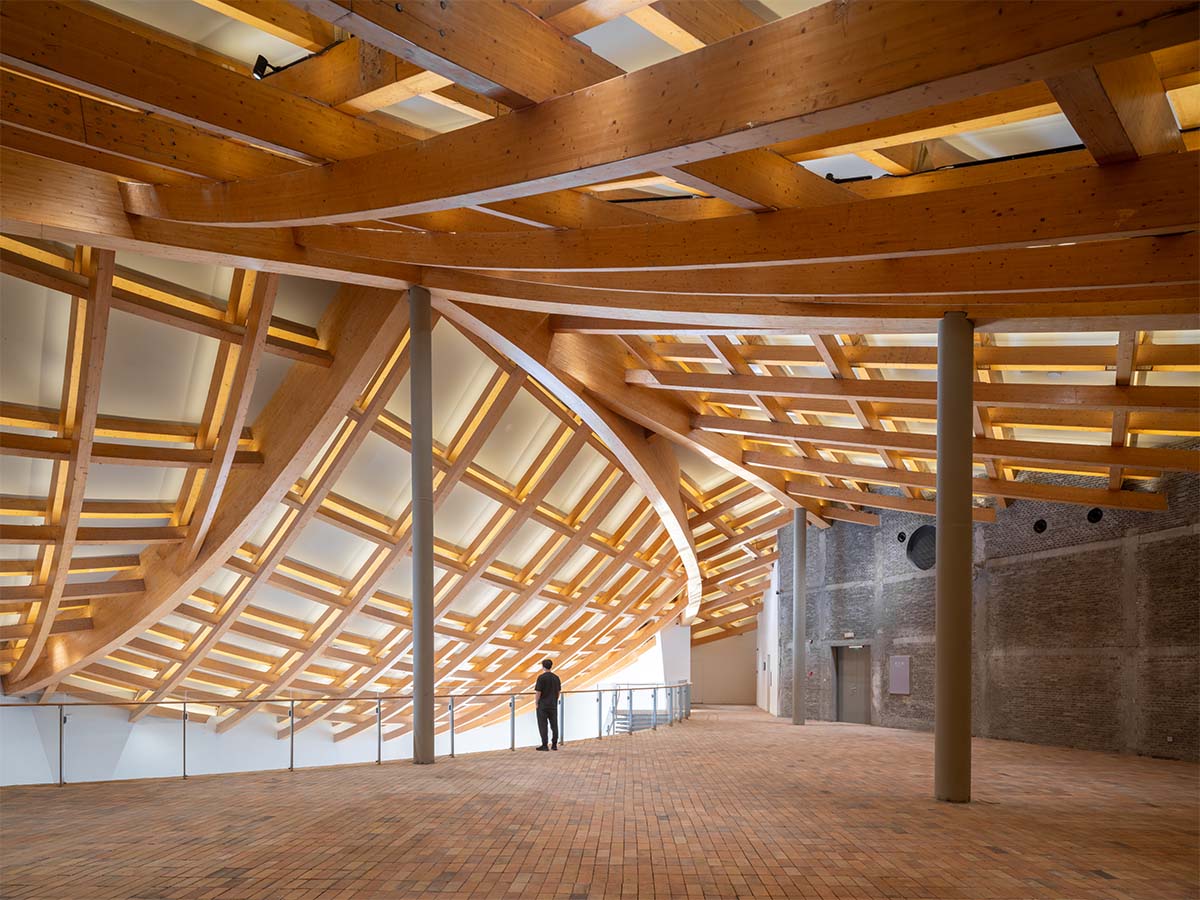
Image © Fangfang Tian
"The facade, which evokes the “temperature” of pottery in the manufactory, was developed in collaboration with local artisans," said Kengo Kuma & Associates.
"Its uneven surface is glazed with varying color gradations, creating different expressions depending on the time of day and season," the studio said.
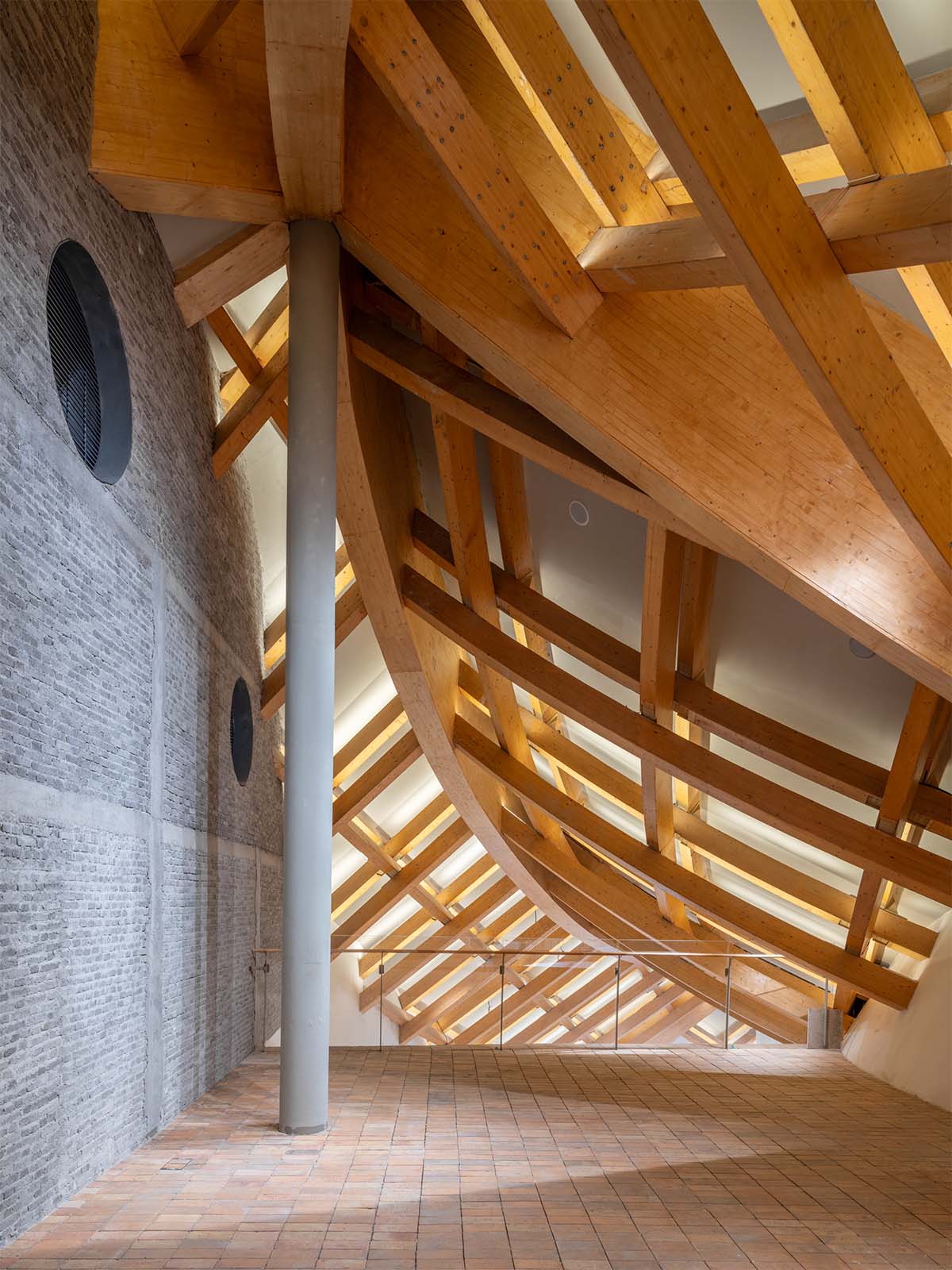
Image © Fangfang Tian
Like Chinese tea-ware, these ceramic panels are warm to the touch and have a slightly coarse texture.
They represent the ceramic city's history and culture, which have been passed down through the generations for over a millennium.
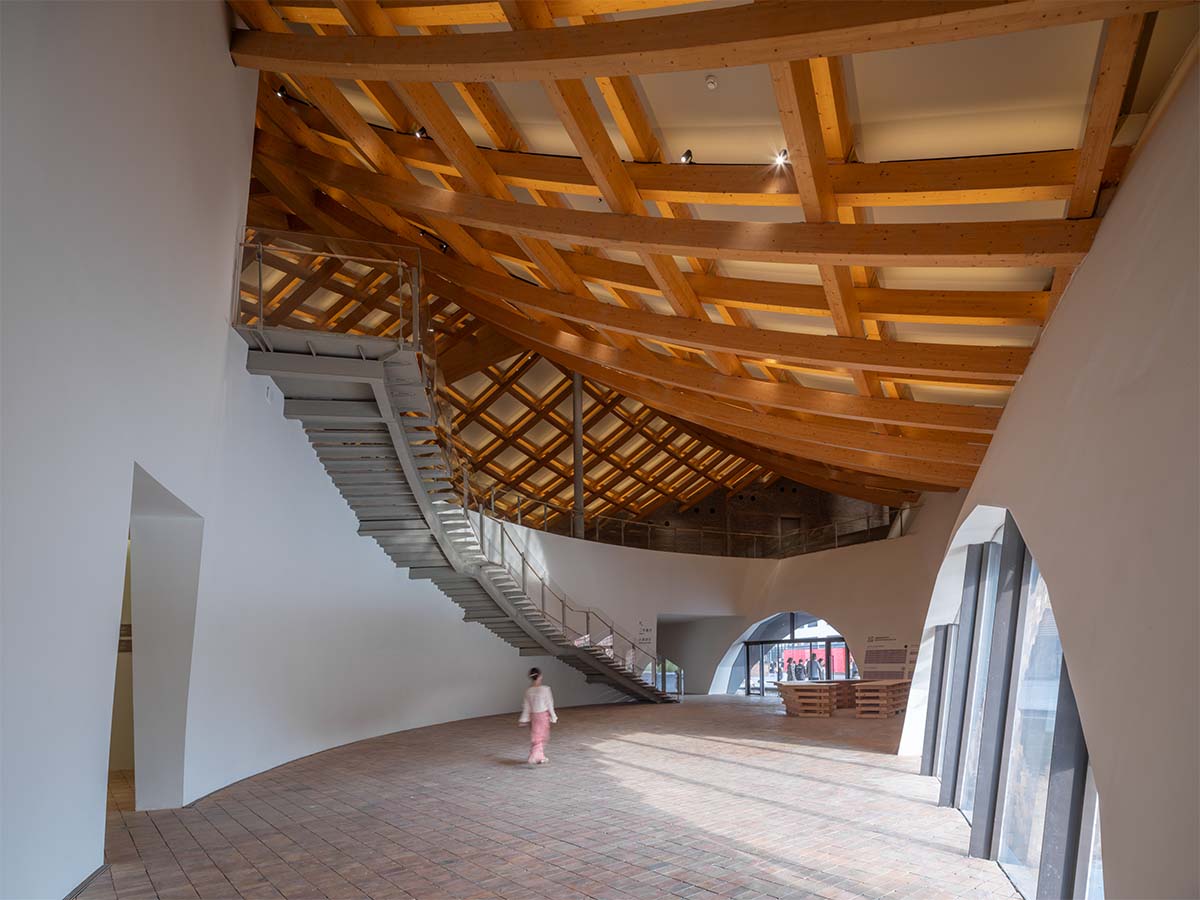
Image © Fangfang Tian
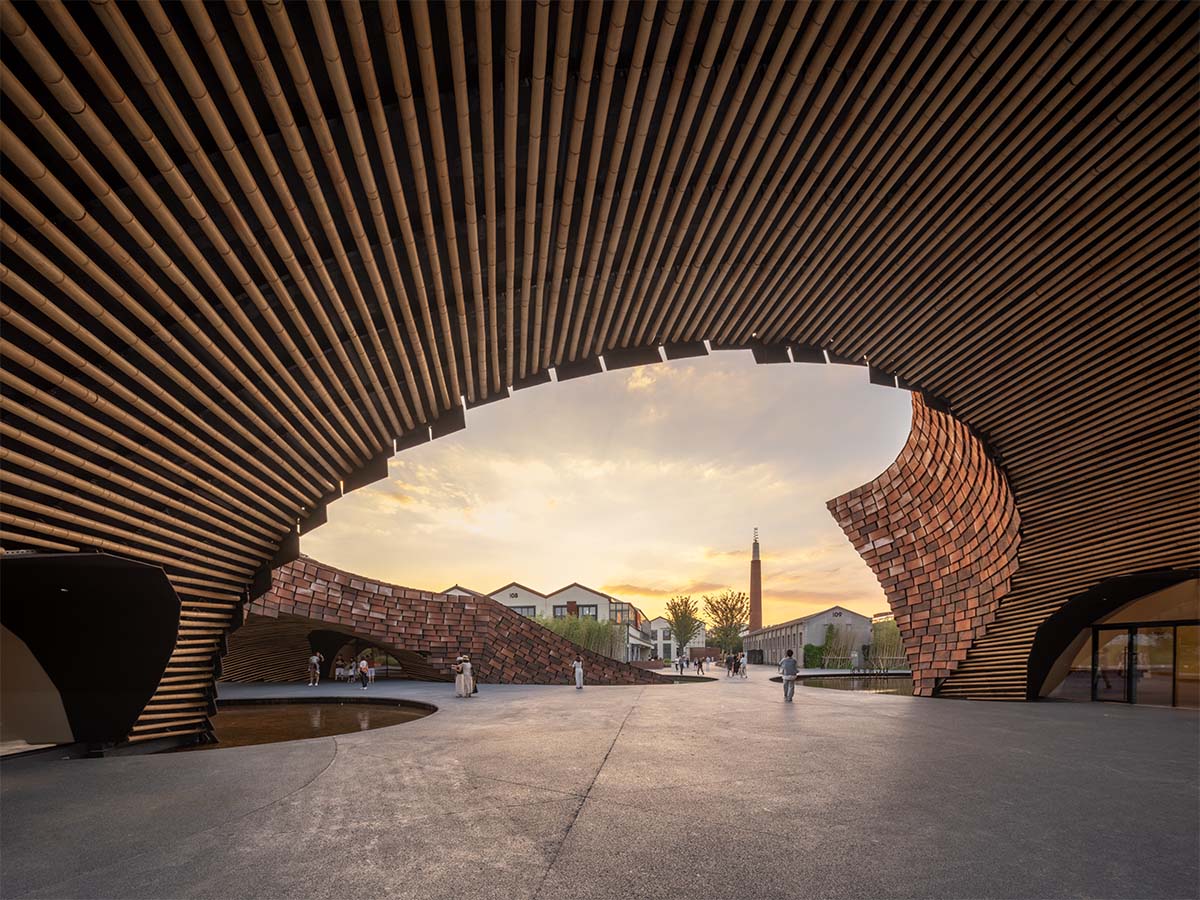
Image © Fangfang Tian

Image © Fangfang Tian
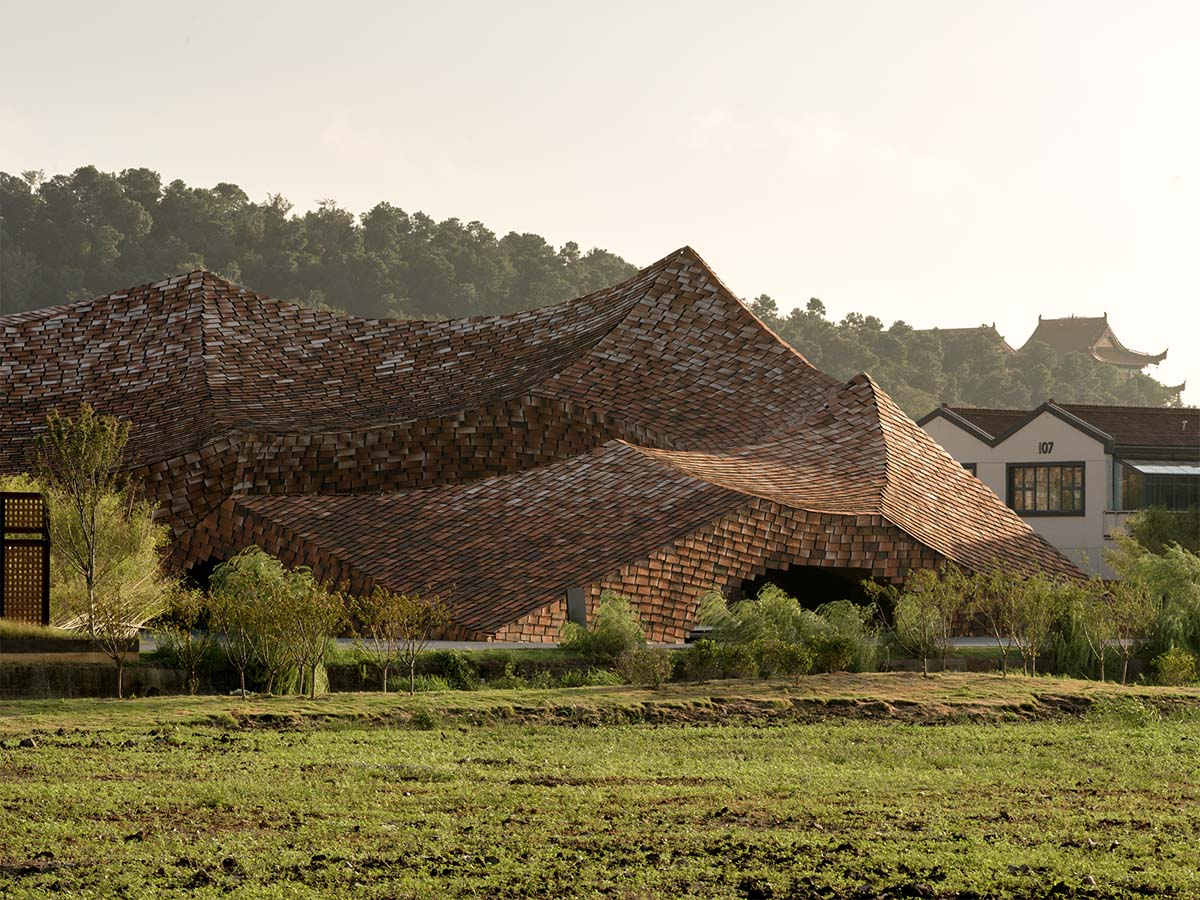
Image © Eiichi Kano
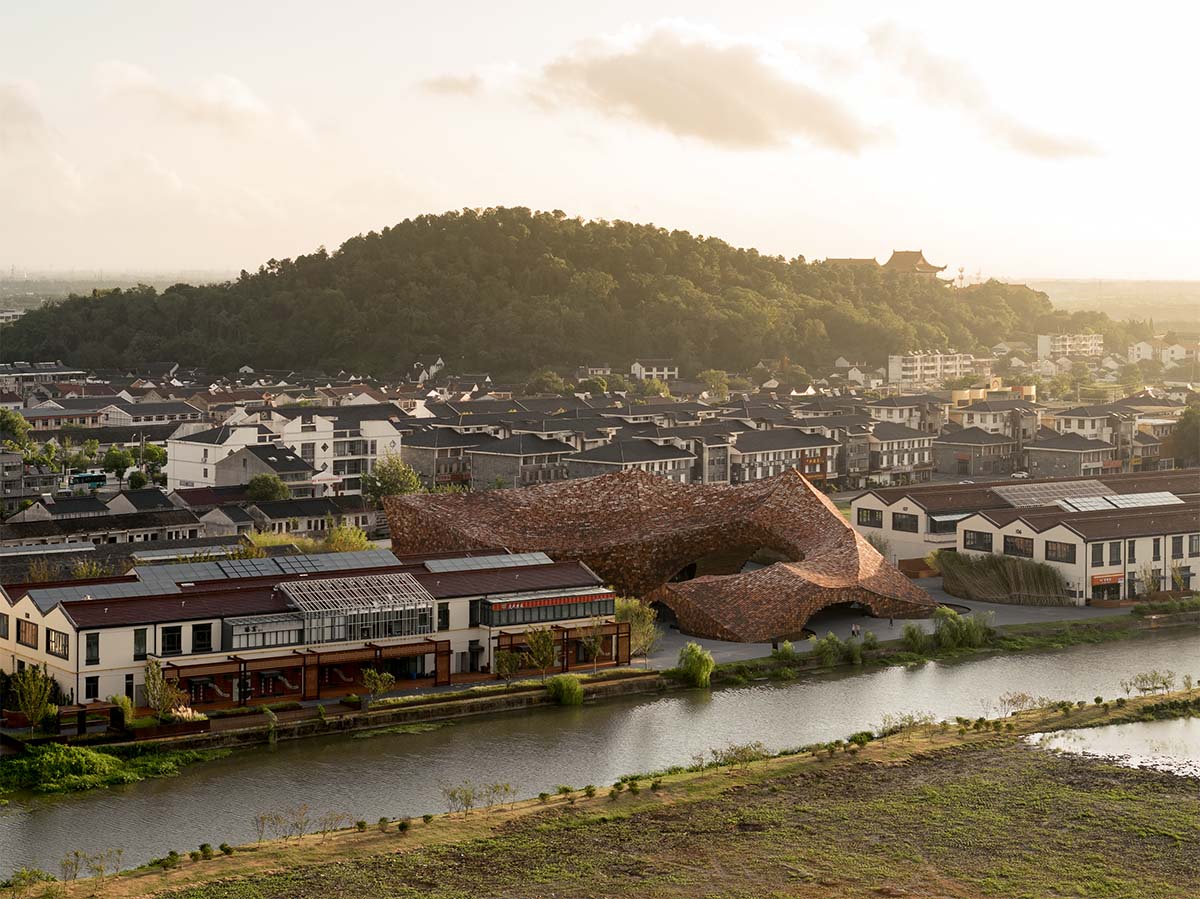
Image © Eiichi Kano

Image © Eiichi Kano
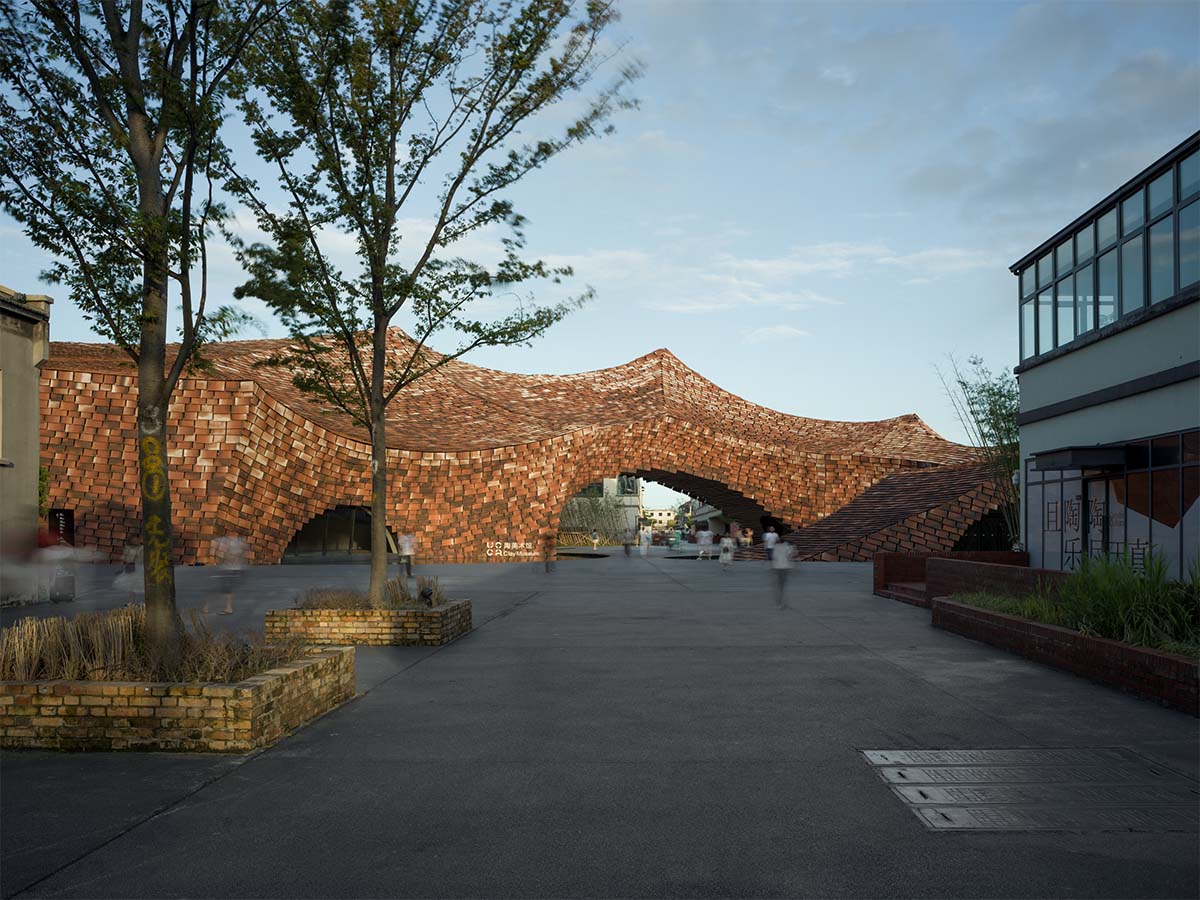
Image © Eiichi Kano

Image © Eiichi Kano

Image © Eiichi Kano
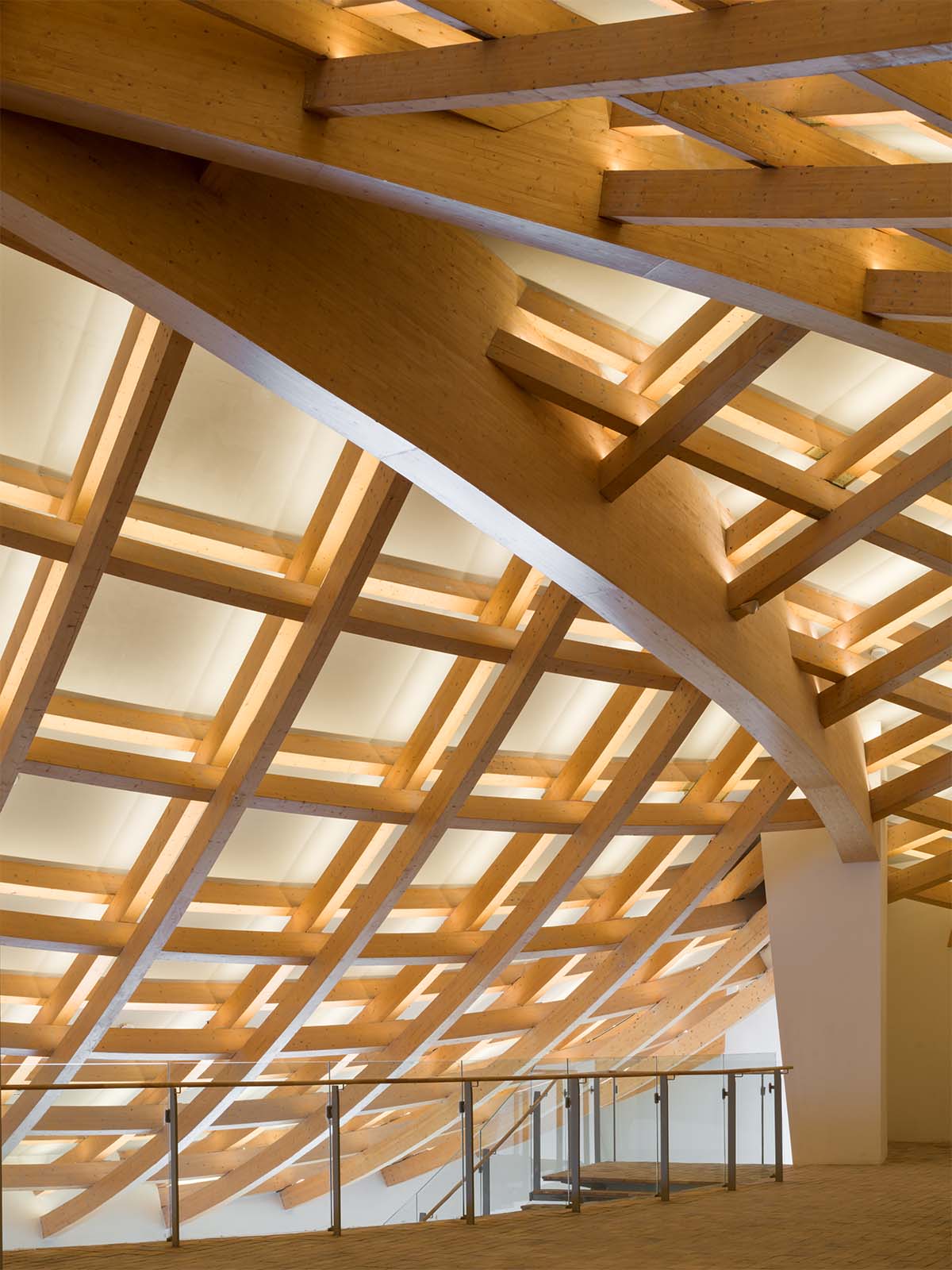
Image © Eiichi Kano

Image © Eiichi Kano
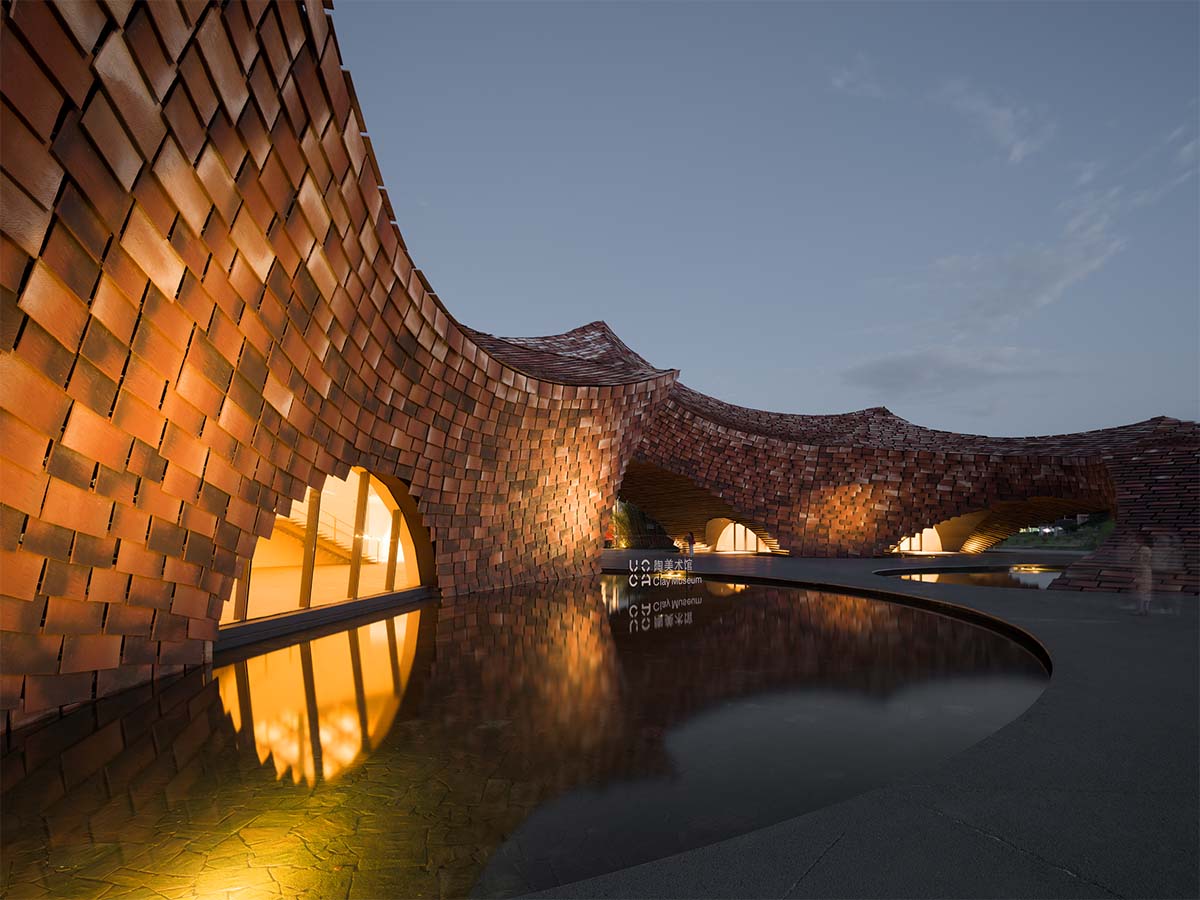
Image © Eiichi Kano

Image © Eiichi Kano

Masterplan
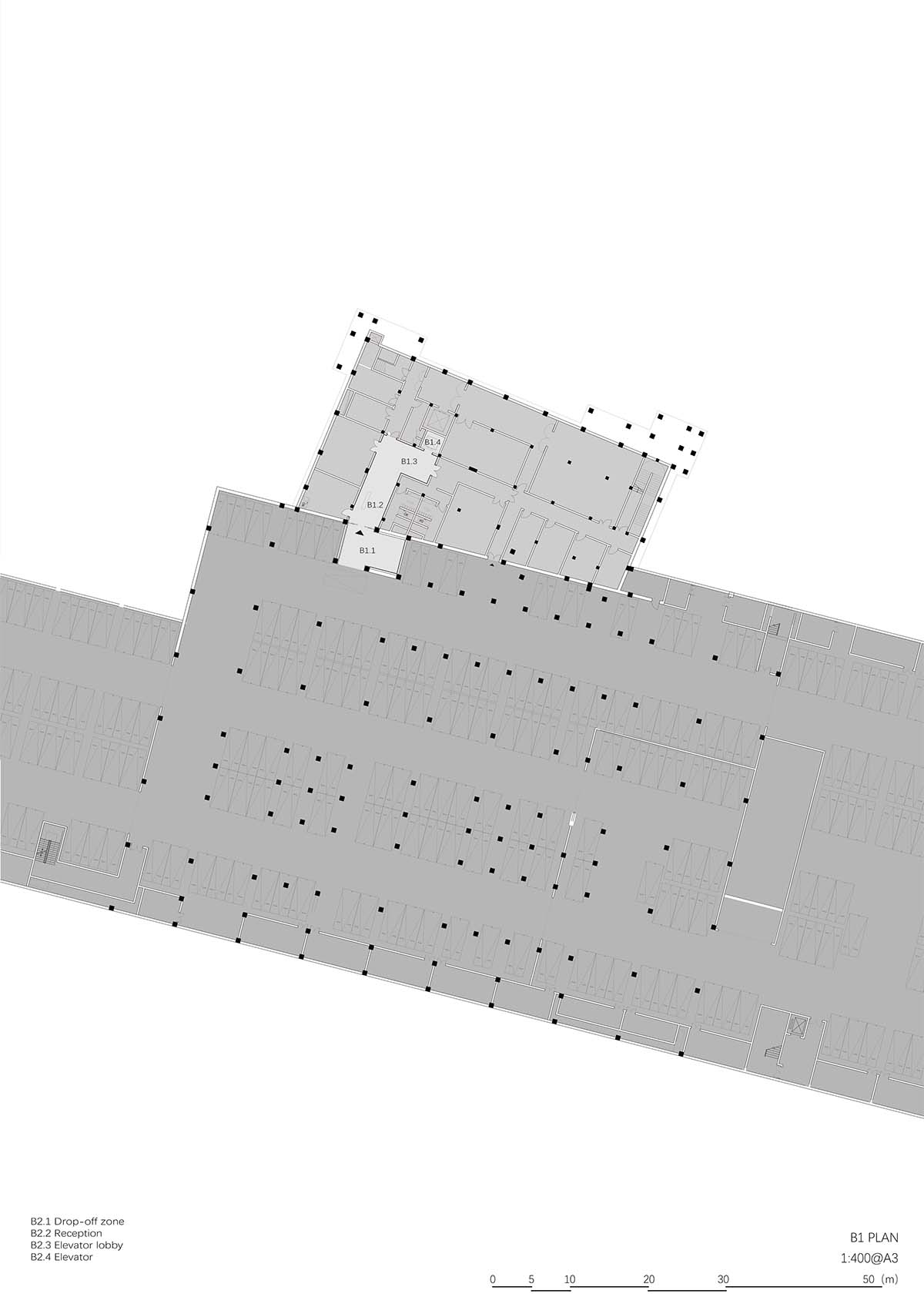
Basement floor plan 1
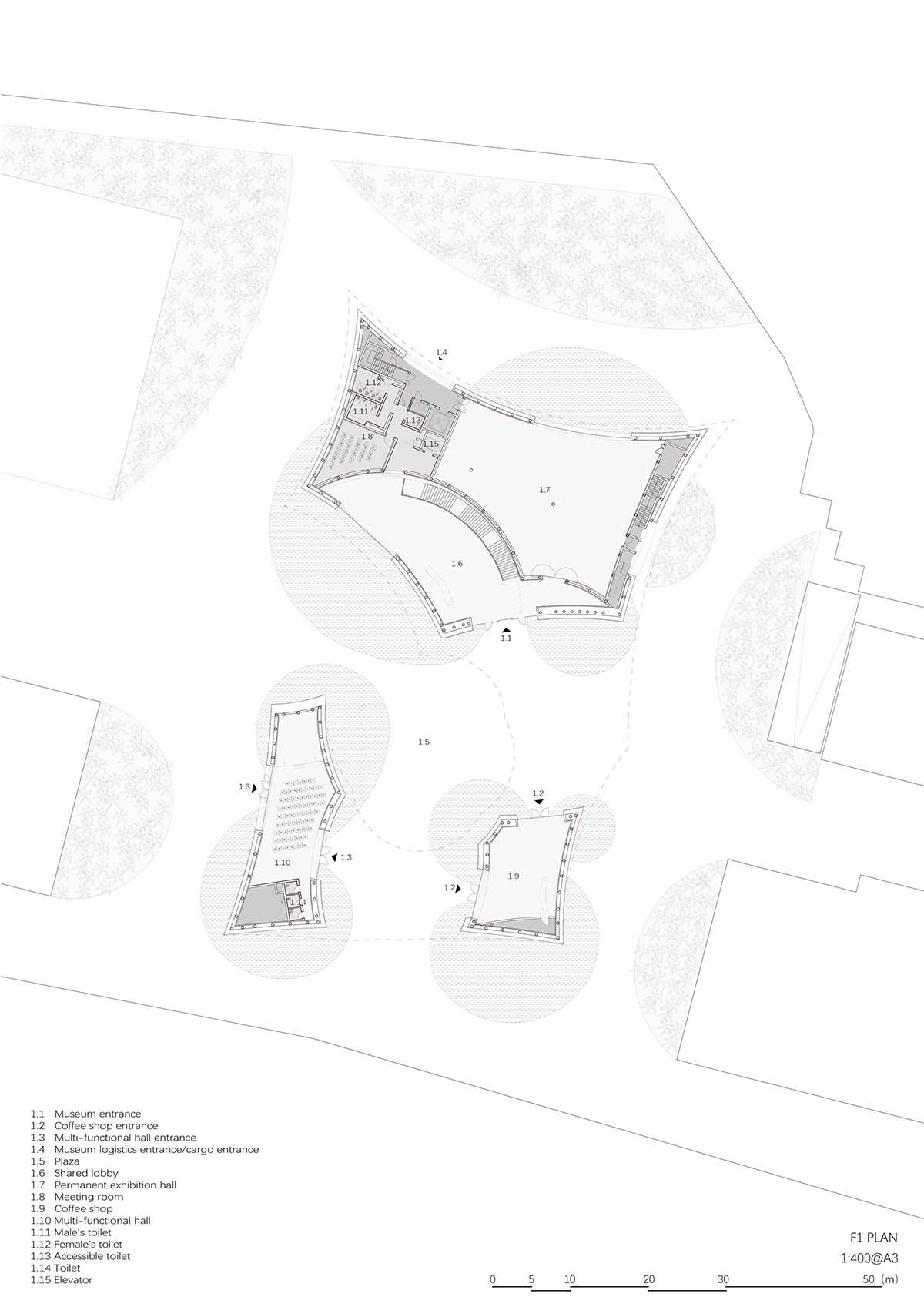
Floor plan 1

Floor plan 2

Section A-A

Section B-B
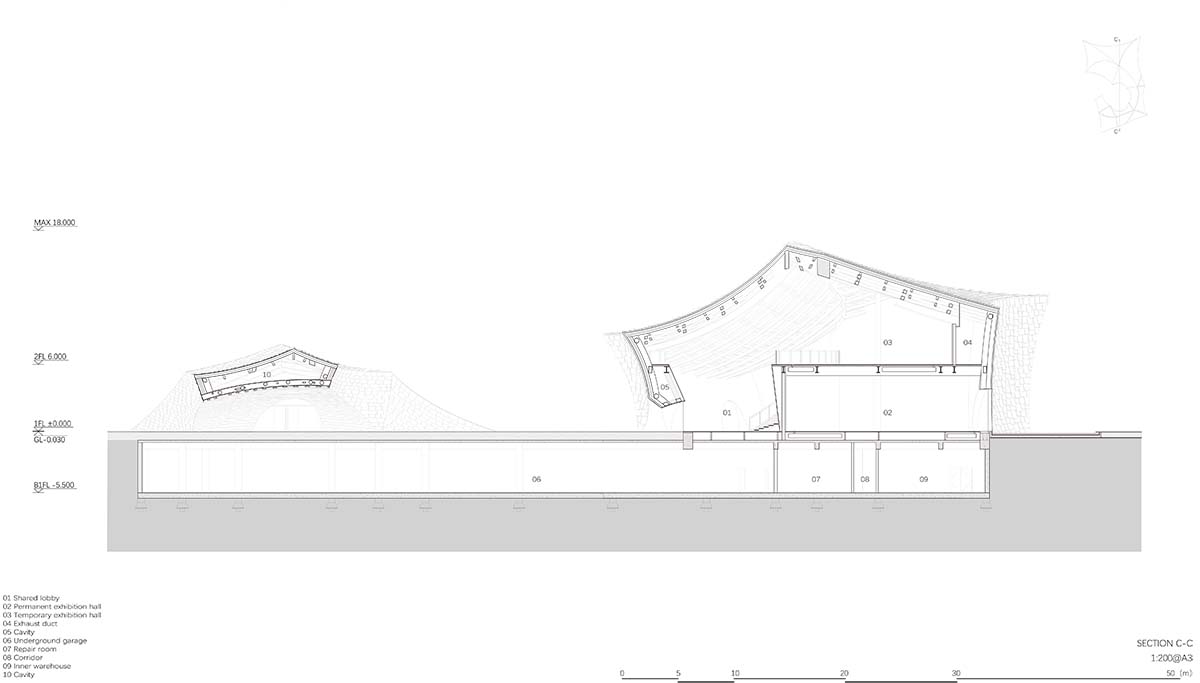
Section C-C
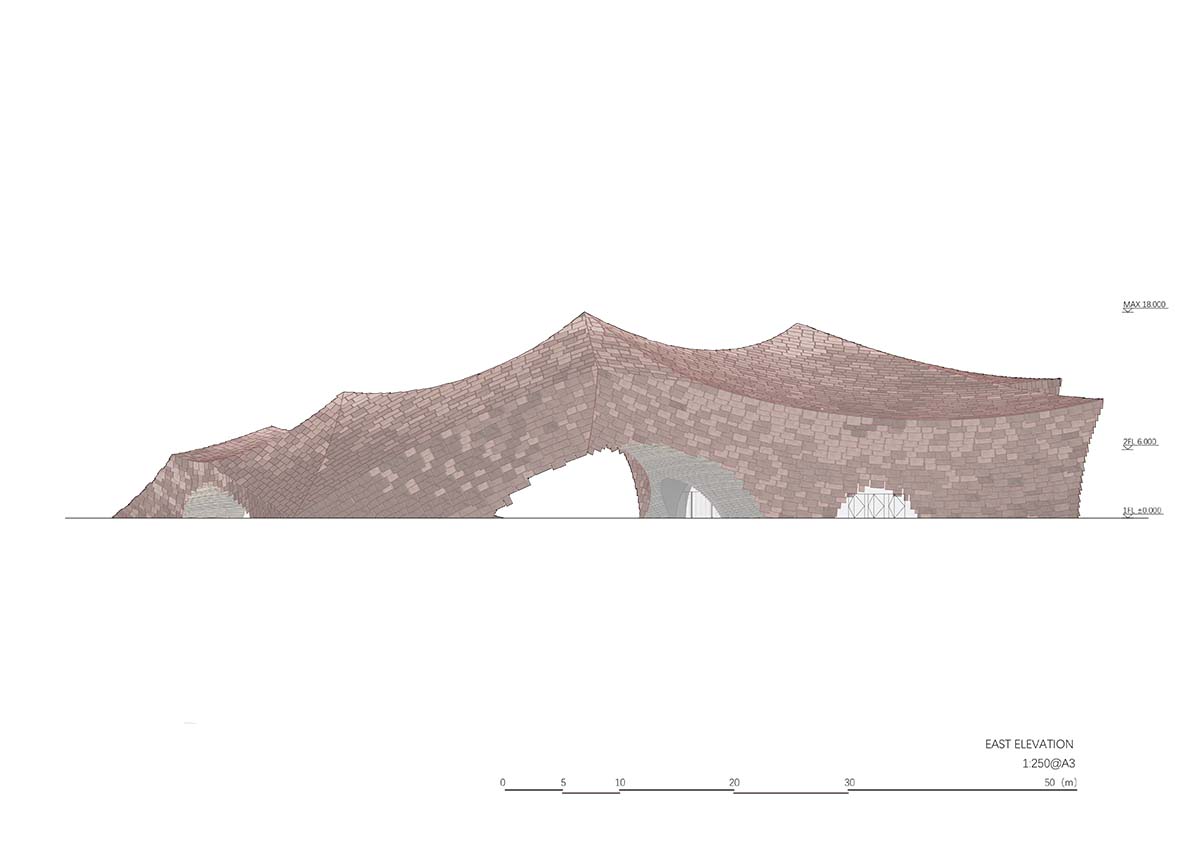
East elevation

West elevation

Structural diagram
Recently, Kengo Kuma & Associates redesigned the Centro de Arte Moderna Gulbenkian with spacious, curved canopy in Lisbon, Portugal.
In addition, the firm completed a hot spring resort surrounded by a sculpted landscape and cascading rice terraces on the Kyushu island, the third-largest island of Japan's five main islands.
Project facts
Project name: UCCA Clay Museum
Architects: Kengo Kuma & Associates
Location: Jiangsu, China.
Size: 3,437m2
Completion year: 2024
Construction: Jiangsu Hanjian Group
Facility Consultants: Jiangsu Hanjian Group
Design Team: Yutaka Terasaki, Mengxian Bao, Qirui Liu, Yiwen Shen*, Pan Luo*, Xiaoshan Huang, Yoo Shiho (Graphic)
Illumination Consultant: Yushe Yuzhu
Cooperation: CROWNHOMES
Top image © Fangfang Tian.
All images © Fangfang Tian, Eiichi Kano.
All drawings © Kengo Kuma & Associates.
> via Kengo Kuma & Associates
