Submitted by WA Contents
OPEN Architecture completes double-shell concrete Sun Tower in Yantai
China Architecture News - Nov 12, 2024 - 13:46 4048 views
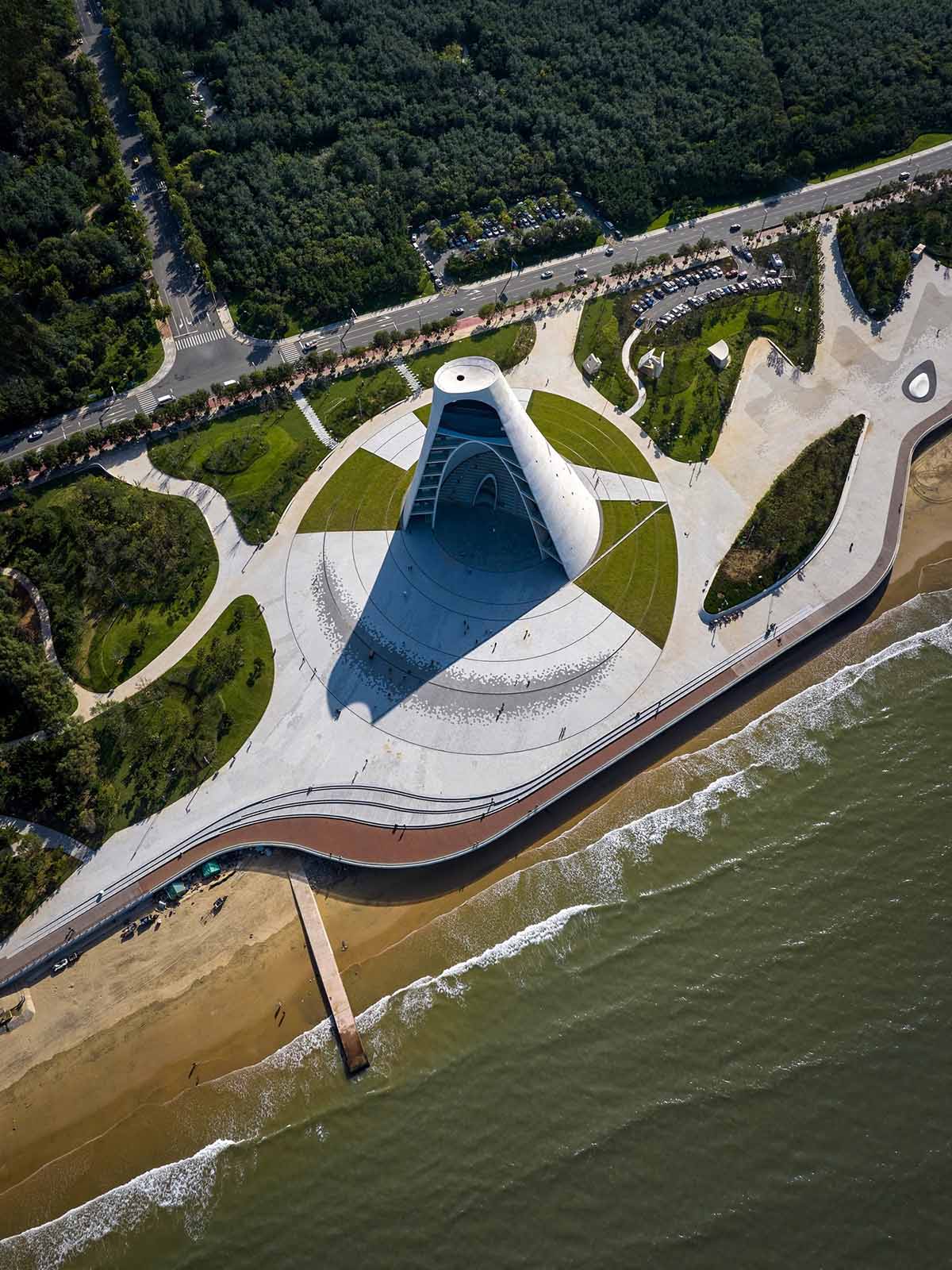
Beijing-based architecture studio OPEN Architecture has completed a double-shell concrete tower in Yantai, China.
Named Sun Tower, 50-metre-tall structure features outdoor theater, digital exhibition spaces, library, caféand bar. Atop the summit is a unique semi-outdoor "Phenomena Space".
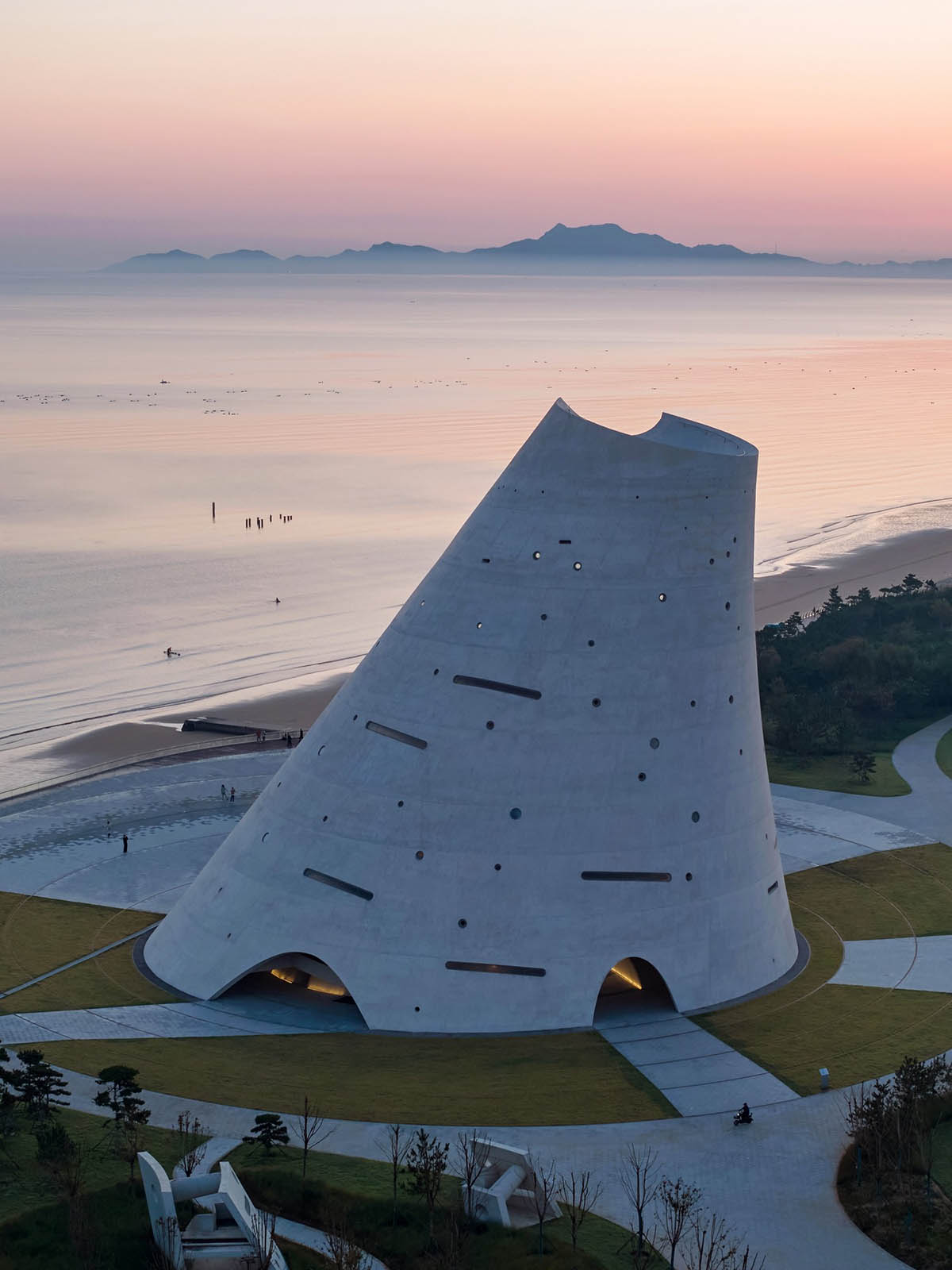
Sun Tower facing the ocean
Encompassing a total of 4,960-square-metre area, the movement of the sun as seen from the site's vantage point shapes the geometry of Sun Tower. Sun Tower is an oceanfront public cultural facility in Yantai Yeda Development Zone.
Yantai was one of the first locations in China where an ancient sun-worshiping culture developed, according to archeological findings.
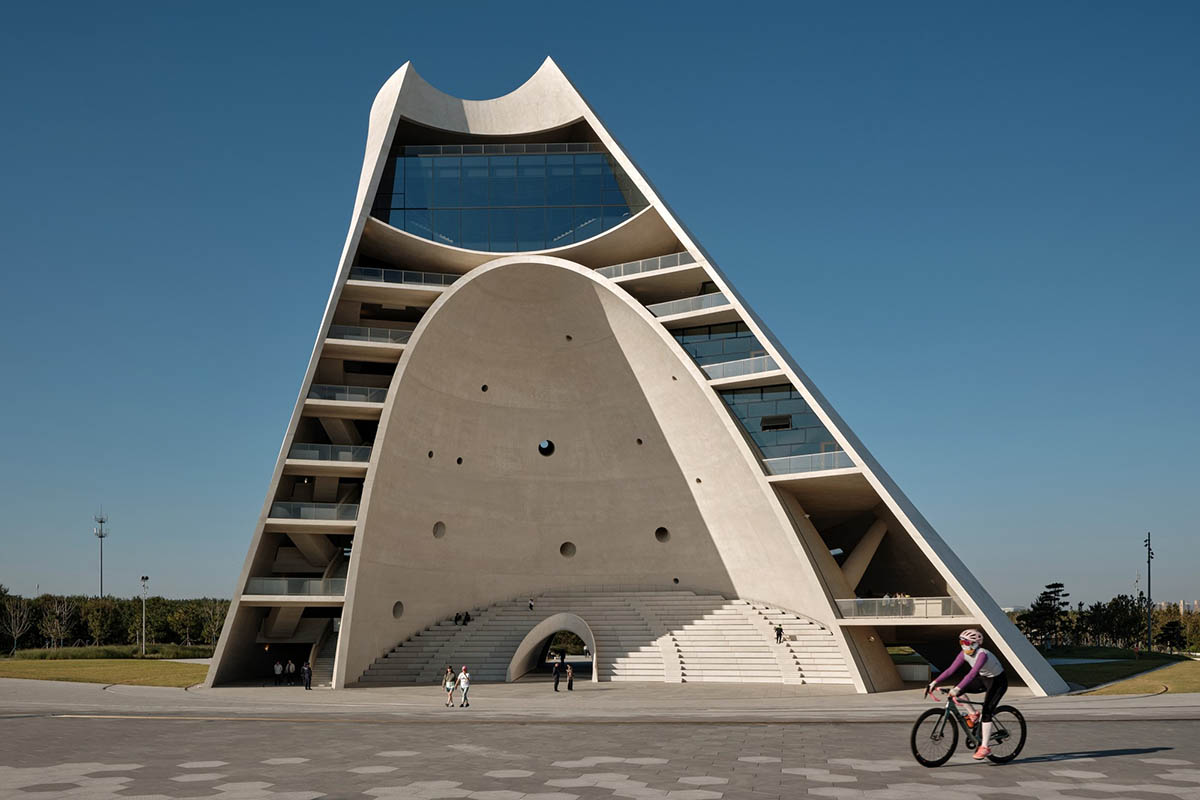
Frontal view
In addition to providing much-needed cultural and communal amenities to the new urban district, OPEN designed the Sun Tower to capture and celebrate natural phenomena, reestablishing people's connection to nature's spiritual power.
The library and digital exhibition spaces aim to increase environmental awareness and promote conversations about coastal community collaboration.

Sun Tower between Sea and City. Image © Iwan Baan
On the equinoxes, the northern edge of the building's outer shell runs parallel to the noon sun. On the summer solstice, the axis of the outdoor theater faces the sunrise over the fabled Zhifu Island, and on the winter solstice, the entrance tunnel faces the setting sun.
On the summer solstice, the circular shape of the roof is situated on a plane perpendicular to midday sunlight.

Sun Tower at Autumnal Equinox. Image © Iwan Baan
During the summer, the majority of the building's spaces lack air conditioning. Rather, the design makes extensive use of passive techniques to preserve interior comfort while drastically cutting down on energy use.
These tactics, which effectively increase people's comfort zone through improved indoor airflow, include using tunnel cooling for fresh air supply, using thermal mass to reduce indoor temperature fluctuation, inducing cross ventilation, and using the chimney effect to remove hot air.
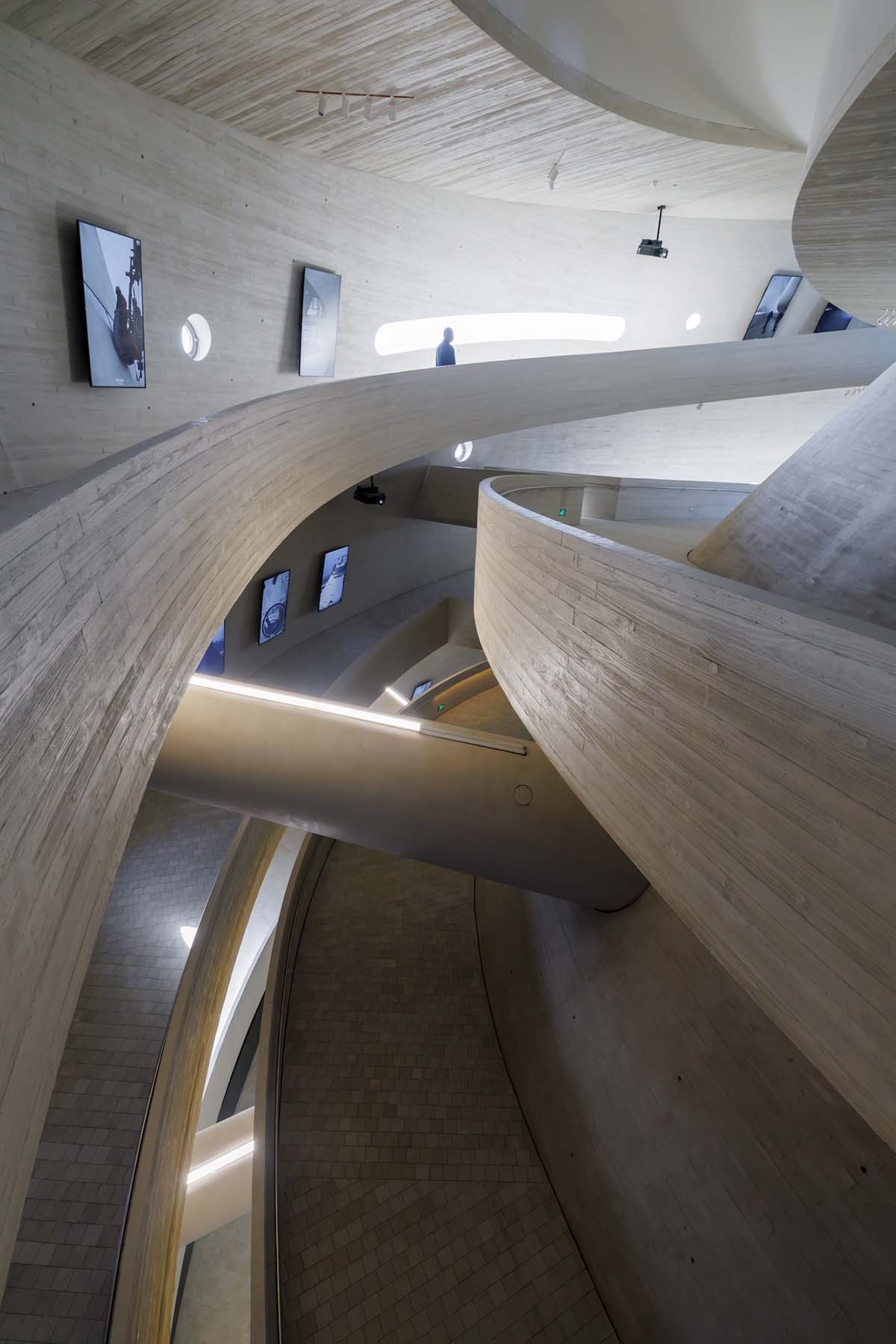
Ramp exhibition gallery. Image © Iwan Baan
Designed with a shell structure, the main body is made up of two layers of white concrete shells that are joined and supported by ramps and slabs.
The building's concave inner shell, which faces the sea, serves as a sound collector by absorbing and enhancing marine sounds. Its base features a semi-outdoor theater that doubles as a spot to unwind and watch the sea.
The library and the Phenomena Space are located inside a smaller inverted shell that sits on top of the inner shell. Both print and digital books are available at the library. It's a very special experience to read above the sea and beneath the sky.
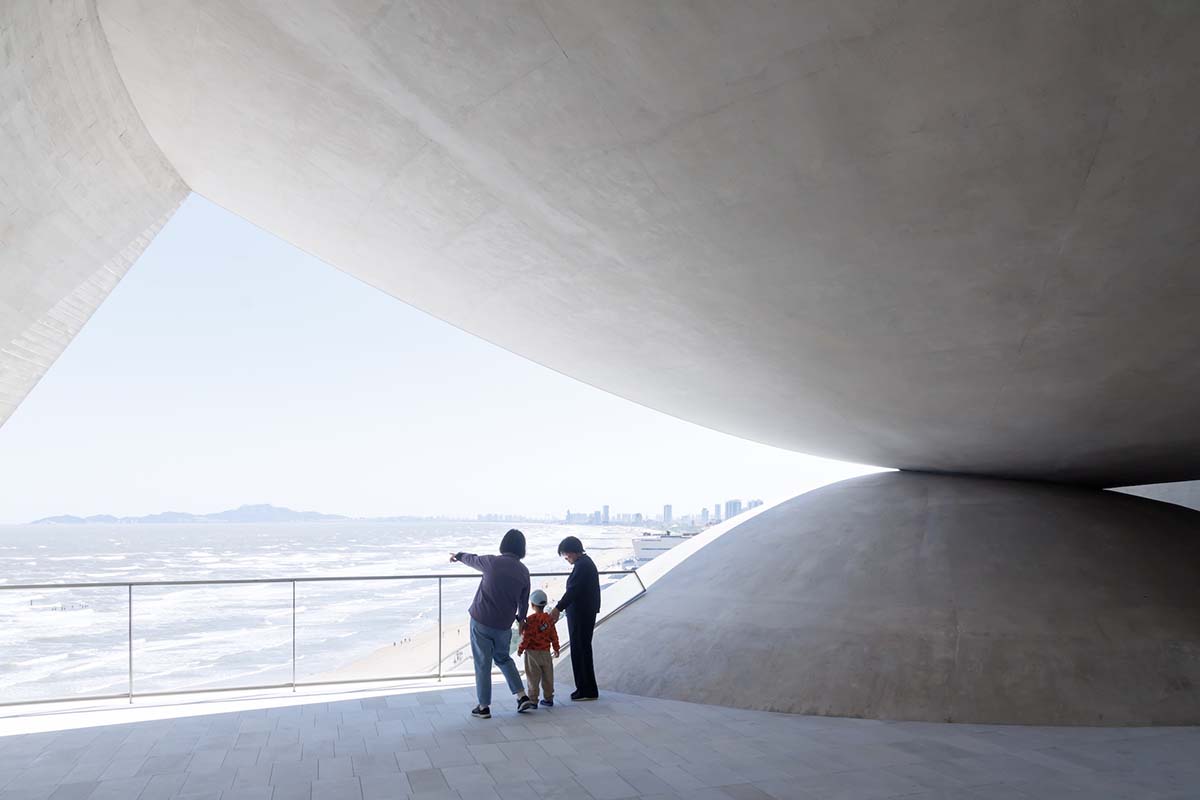
Sun Tower, In Between Space. Image © Iwan Baan
The phenomenon space is a purposefully ill-defined semi-outdoor void area. A breathtaking view is framed by its horizontal opening that faces the ocean.
Rainwater can enter through the oculus opening in the middle of the roof and collect in a tiny pool. As a unique time device, the pool's water swirls for nine minutes every hour, from five in the morning to nine in the evening.
The Digital Exhibition Space, which zigzags upward along the ramps, is located in the center of the building, between the inner and outer shells.
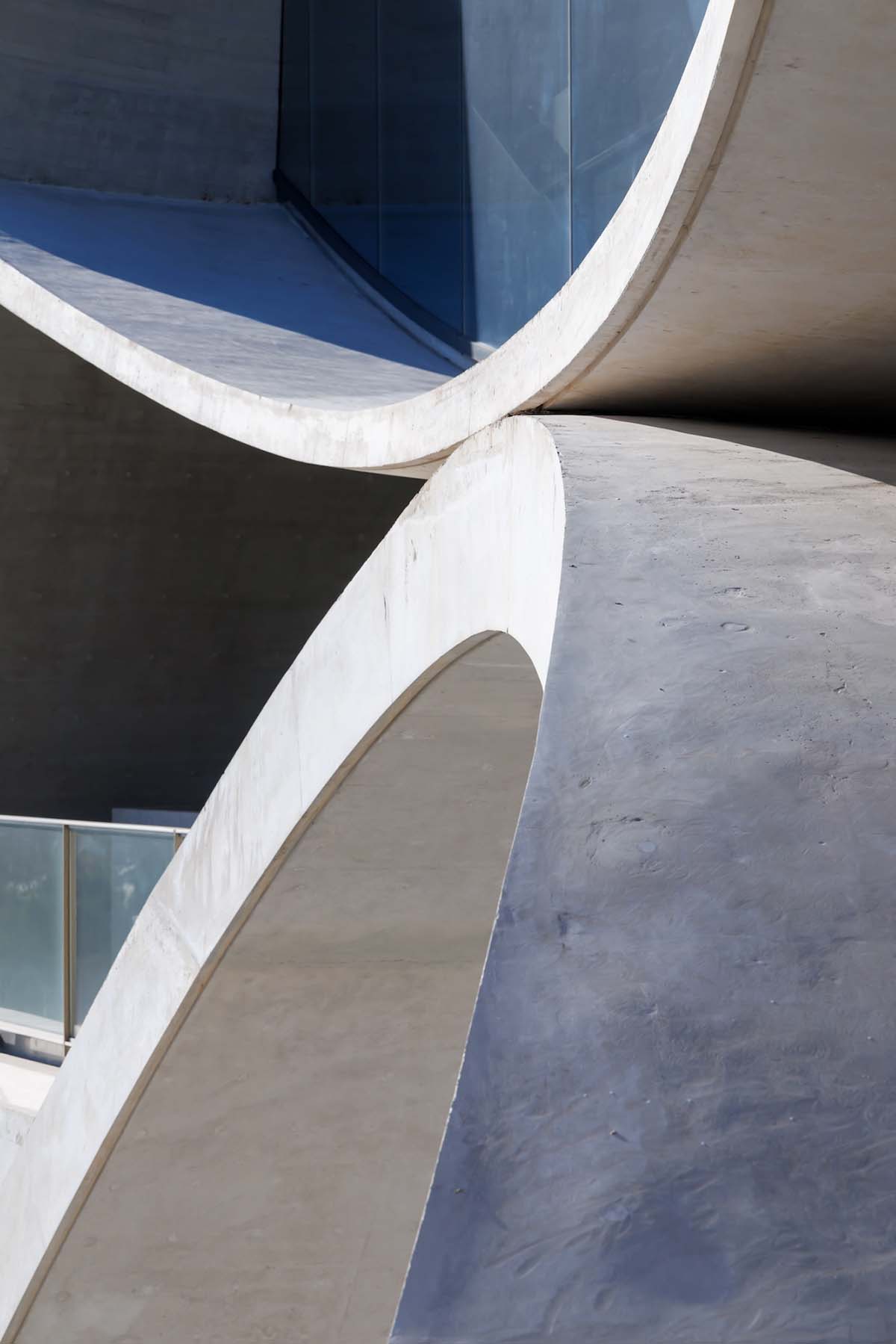
Sun Tower, Kissing Shells. Image © Iwan Baan
The exhibition's contents can be readily changed thanks to new technologies. To allow for the hanging of objects, some of the tie holes in the interior walls have been meticulously treated but left unfilled. Pairs of hanging points are also thoughtfully incorporated into the ceilings.
The structure is situated on a plaza shaped like a seashell. The outdoor theater's stage and the tower's footprint make a complete circle. The stage is transformed into a space with mist and fountains when it is not being used for performances. From the stage, the plaza's floor rises toward the sea, creating a sizable outdoor amphitheater.
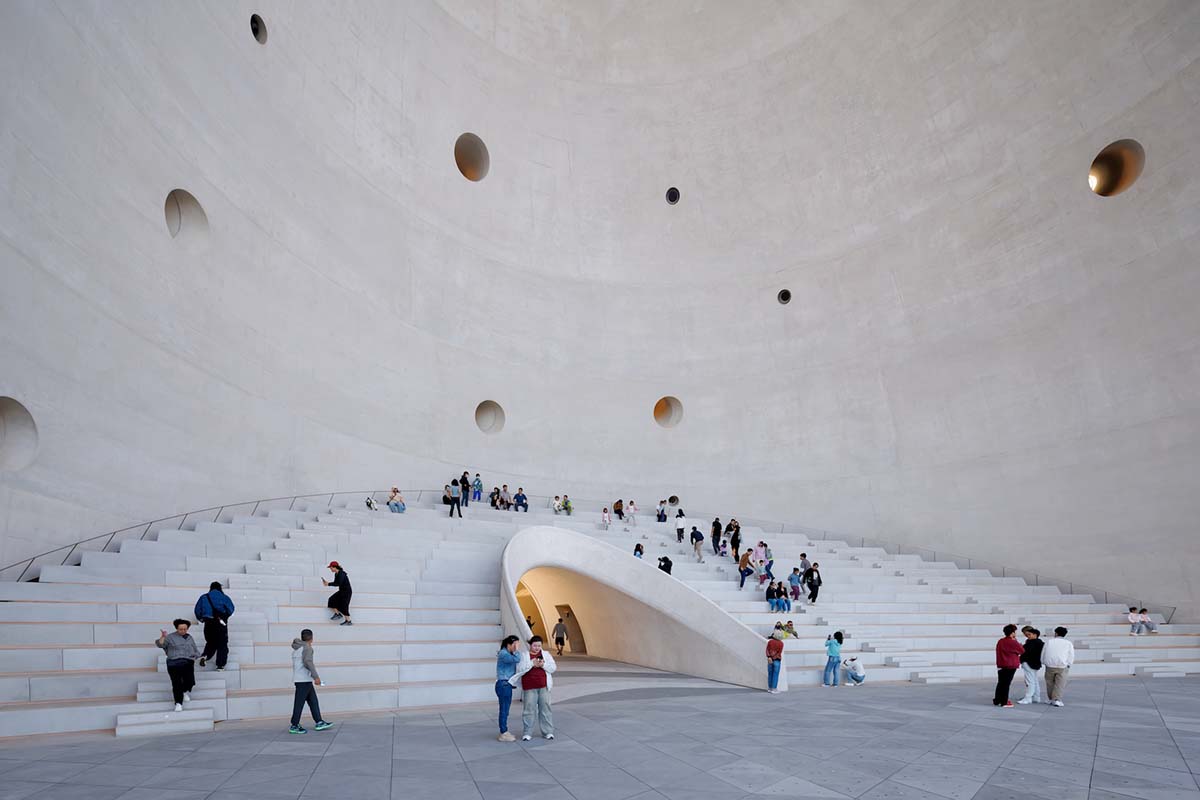
Sun Tower, Outdoor Theater. Image © Iwan Baan
A set of elliptical rings that resemble planetary orbits radiate out from the plaza's center. Time is marked on the equinoxes by a water channel that is tangent to the tower and carved into the stone plaza; on the hour, the shadow of the tower's northern edge crosses each elliptical ring precisely along the channel.
Fountains honoring the 24 Solar Terms of the conventional lunar calendar are set into a section of the outer ring. The sprays from the fountains match the high and low tides of the sea on typical days.
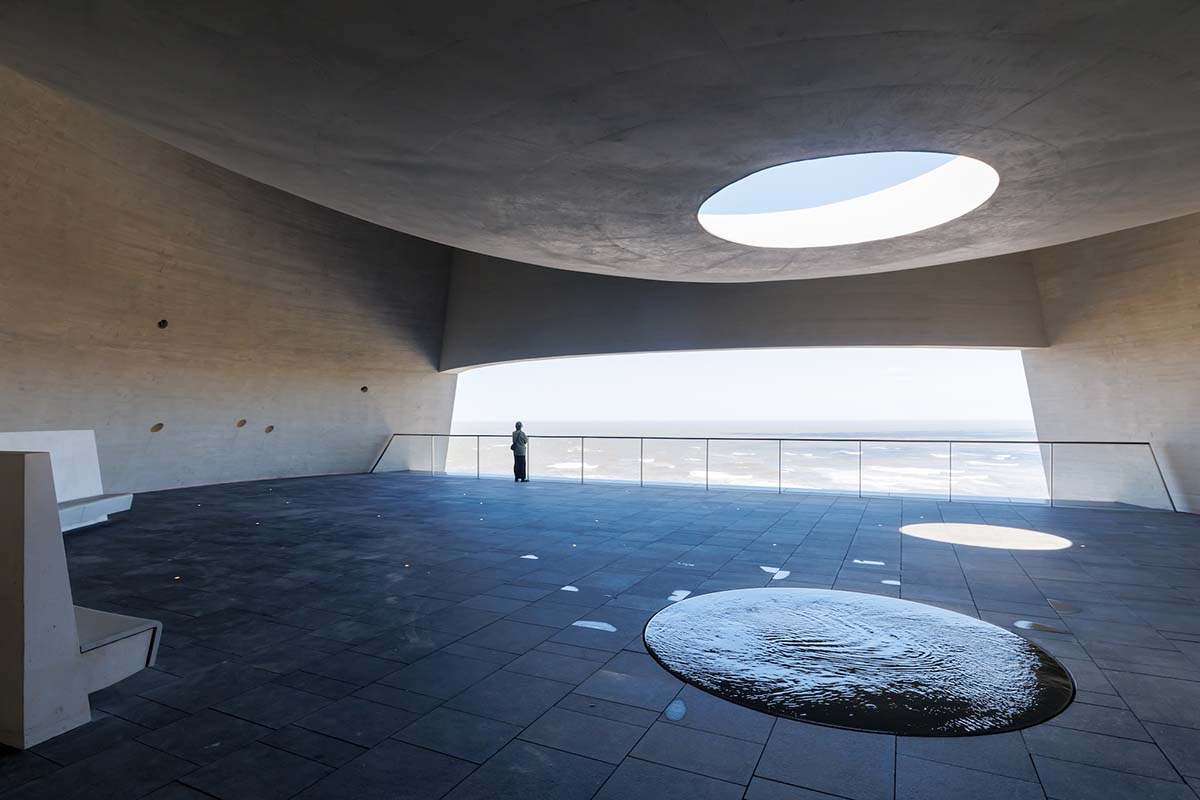
Sun Tower, Phenomena Space. Image © Iwan Baan
"Sun Tower is special as a building typology, it is a cultural “lighthouse” where ancient wisdom in respecting nature is integrated with contemporary urban cultural life," said OPEN Architecture.
"The architecture frames and transforms invisible energies—air, light, sound, and natural phenomena—into tangible and visceral experiences, allowing people to establish moments of connection with the universe and otherwise endless cycles of nature," the studio added.
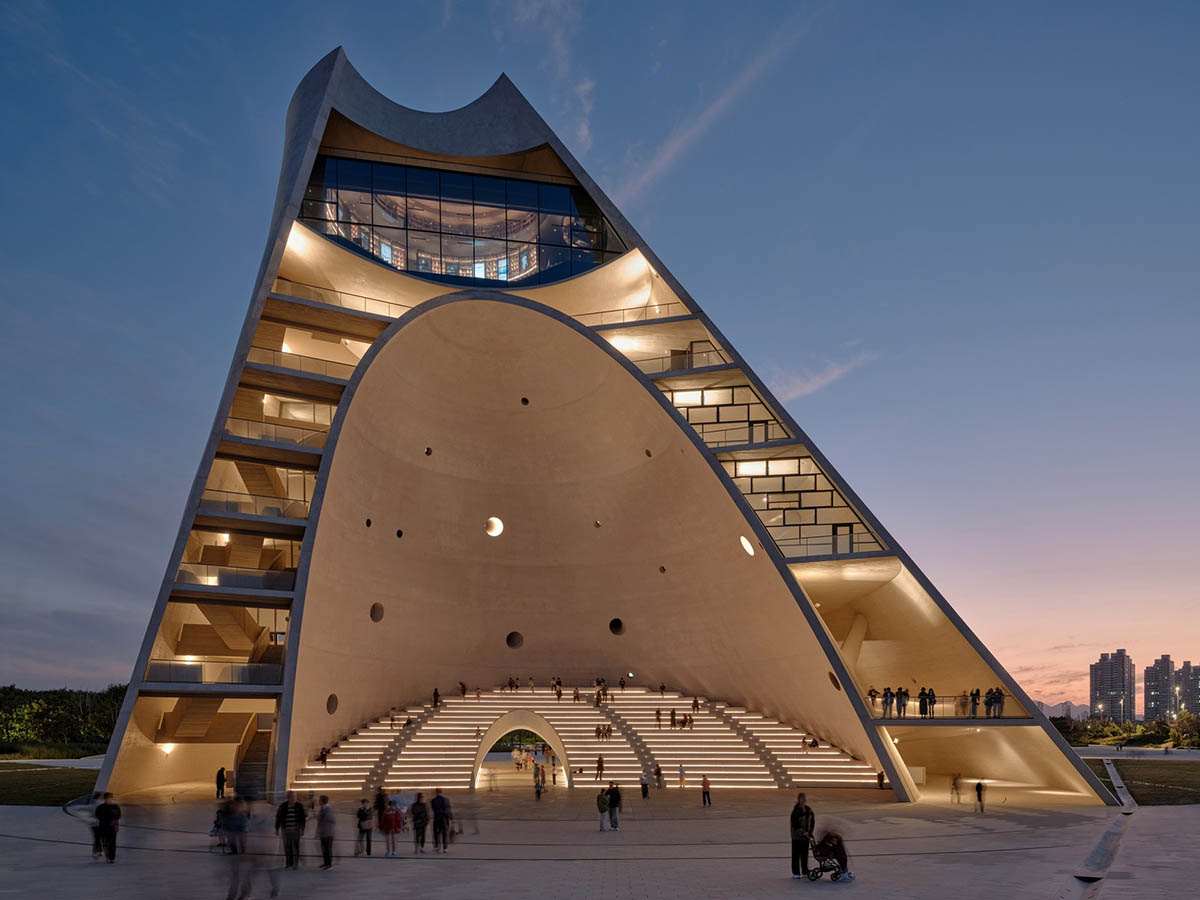
Sun Tower night view
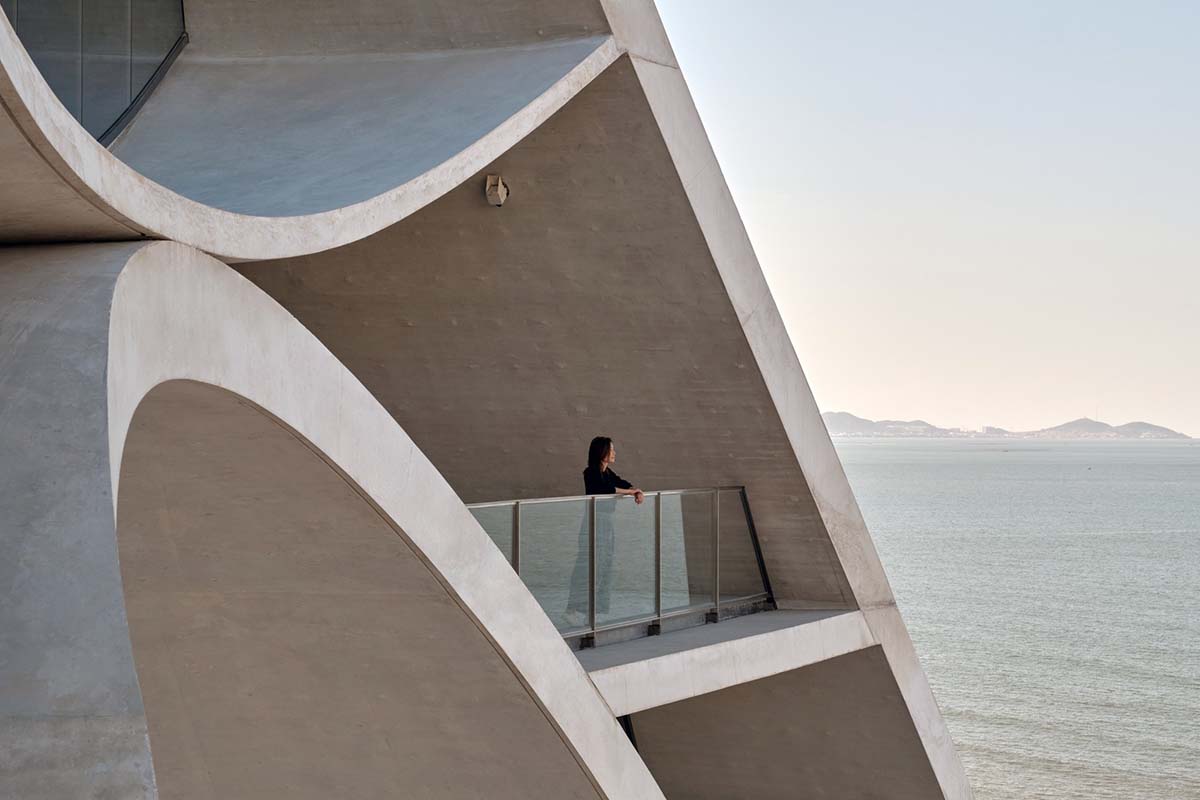
In between space
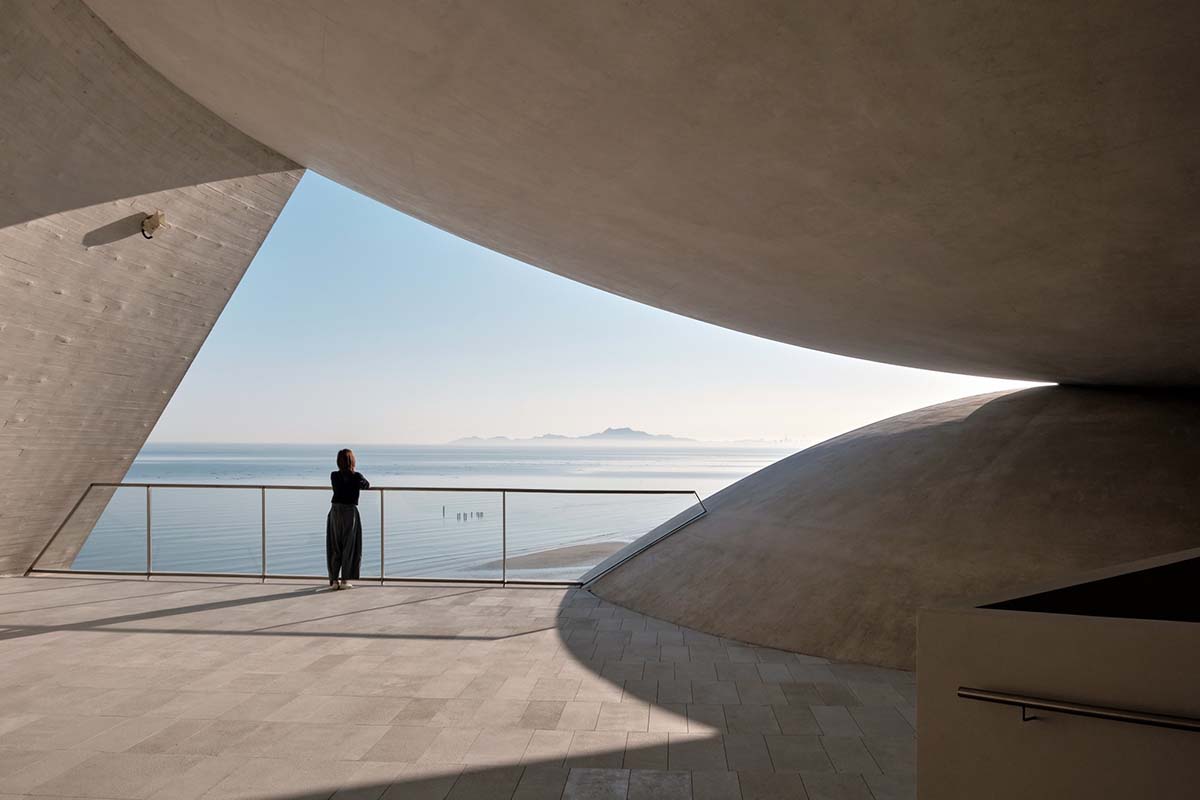
In between space

In between space

Library
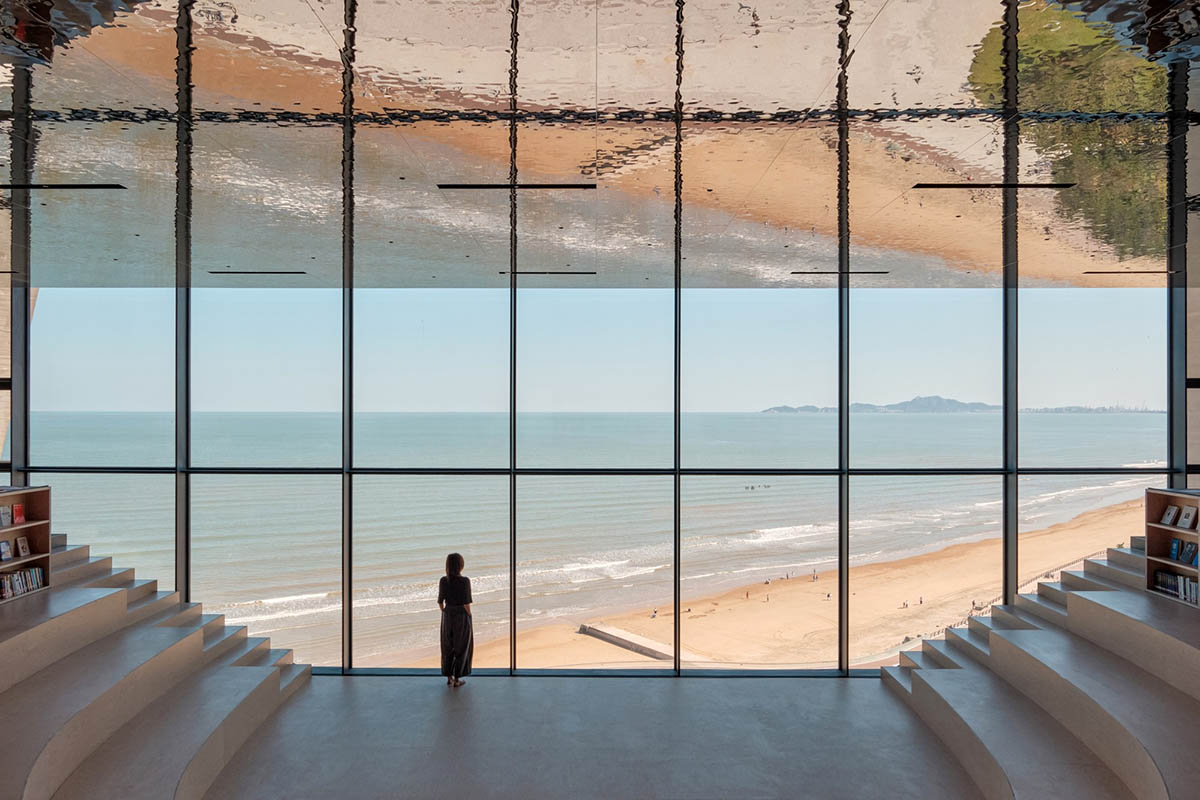
Library
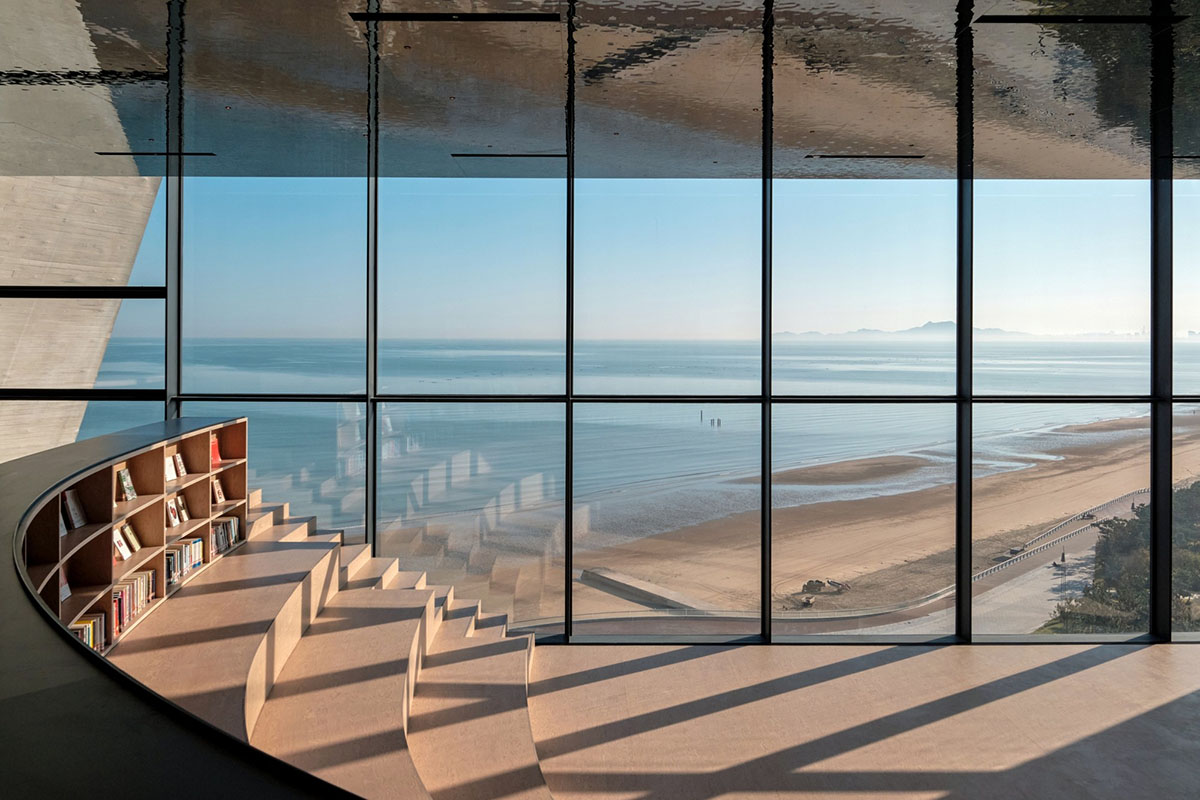
Library
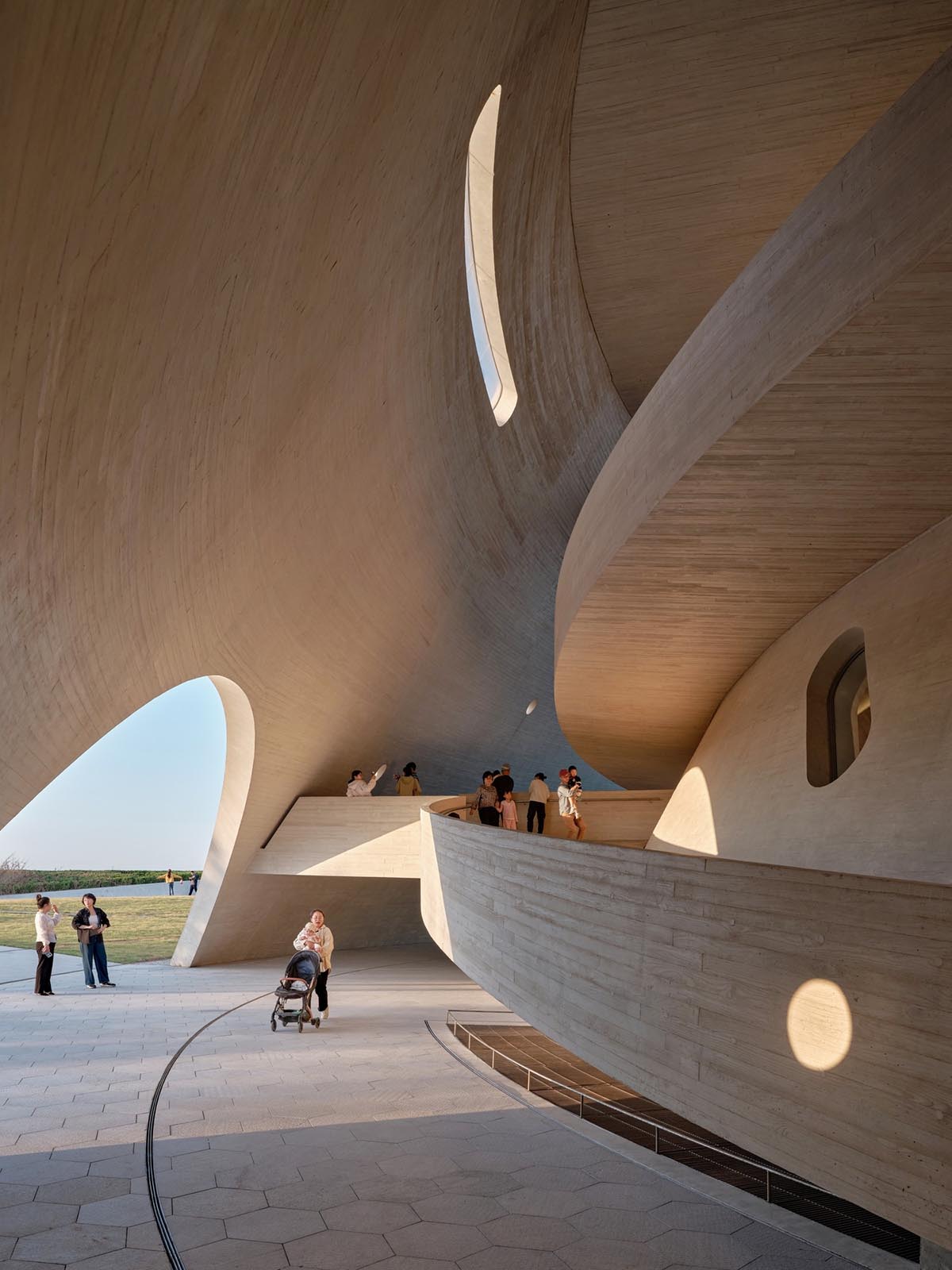
Main entrance
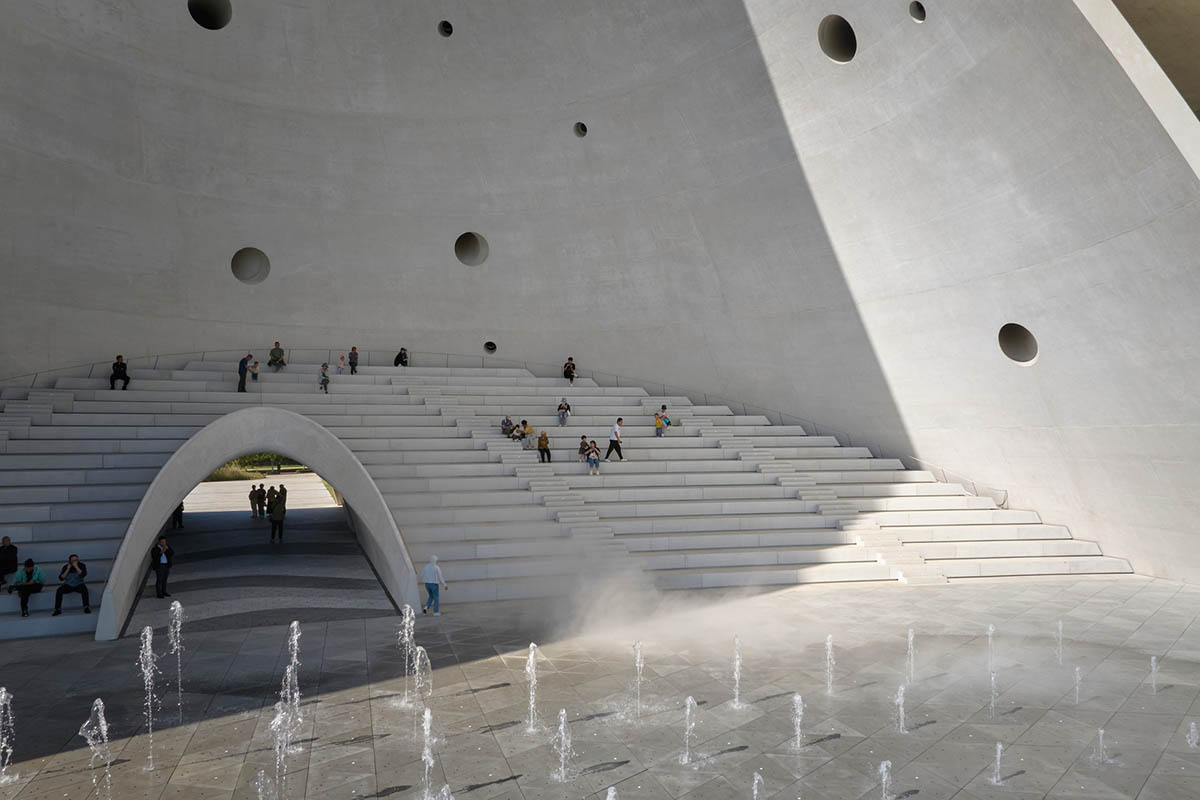
Mist and fountains on the plaza
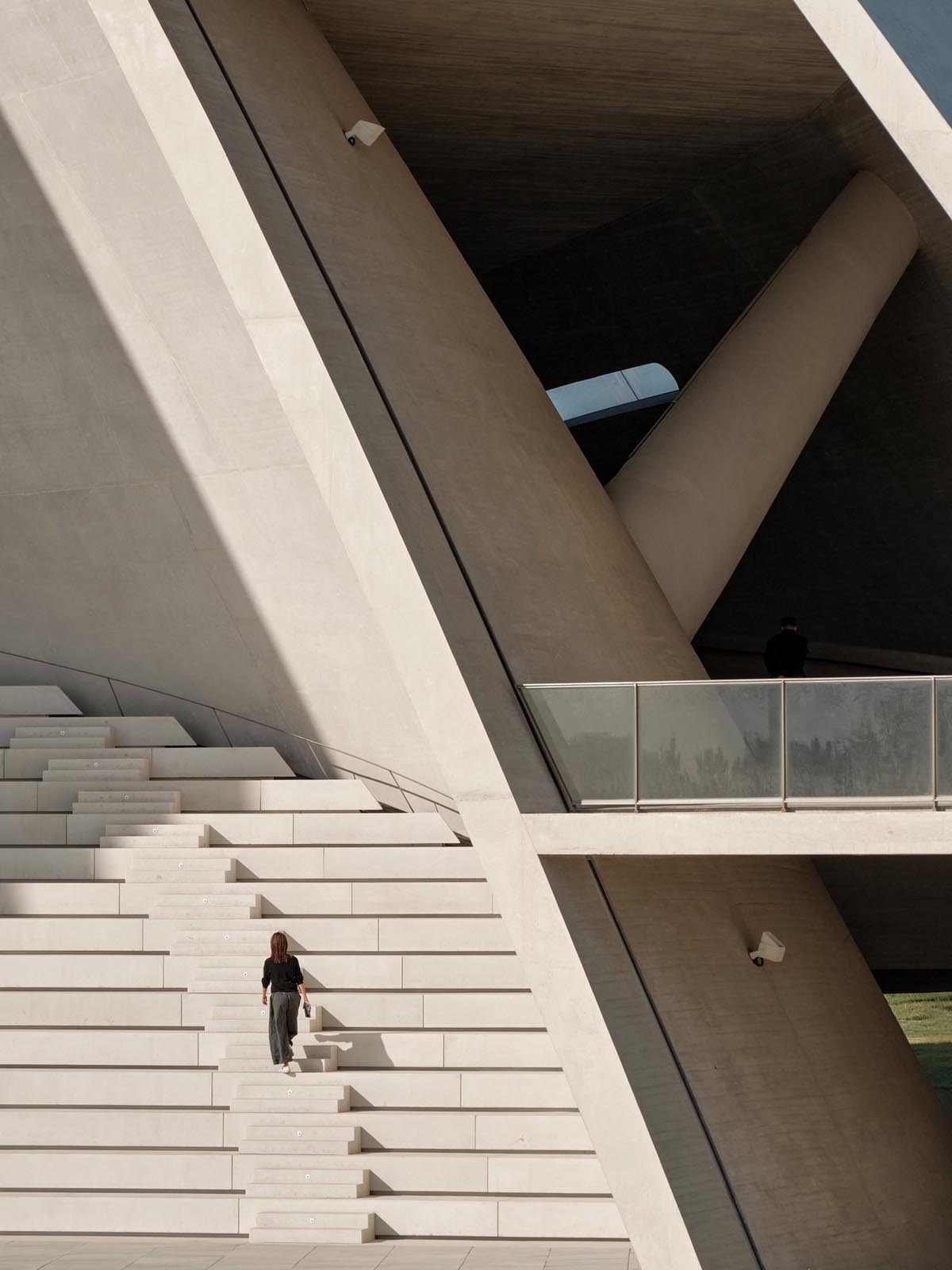
Outdoor Theater
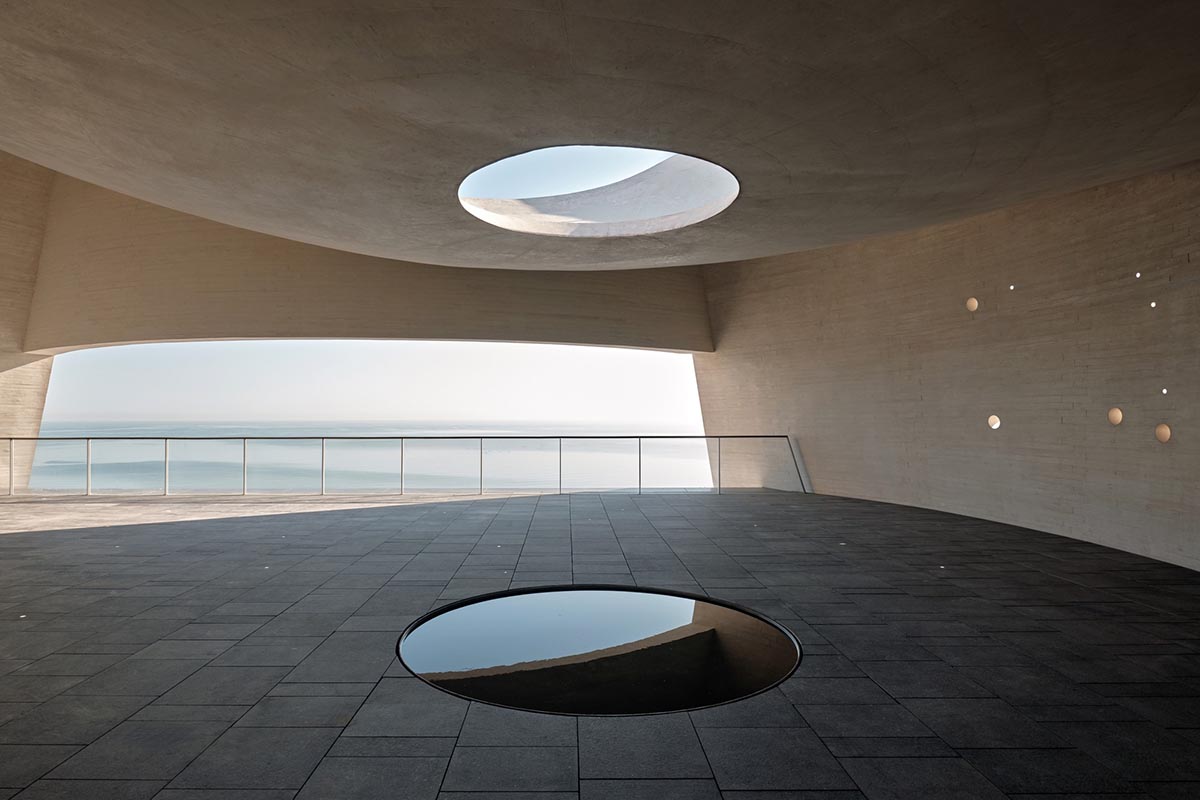
Phenomena Space
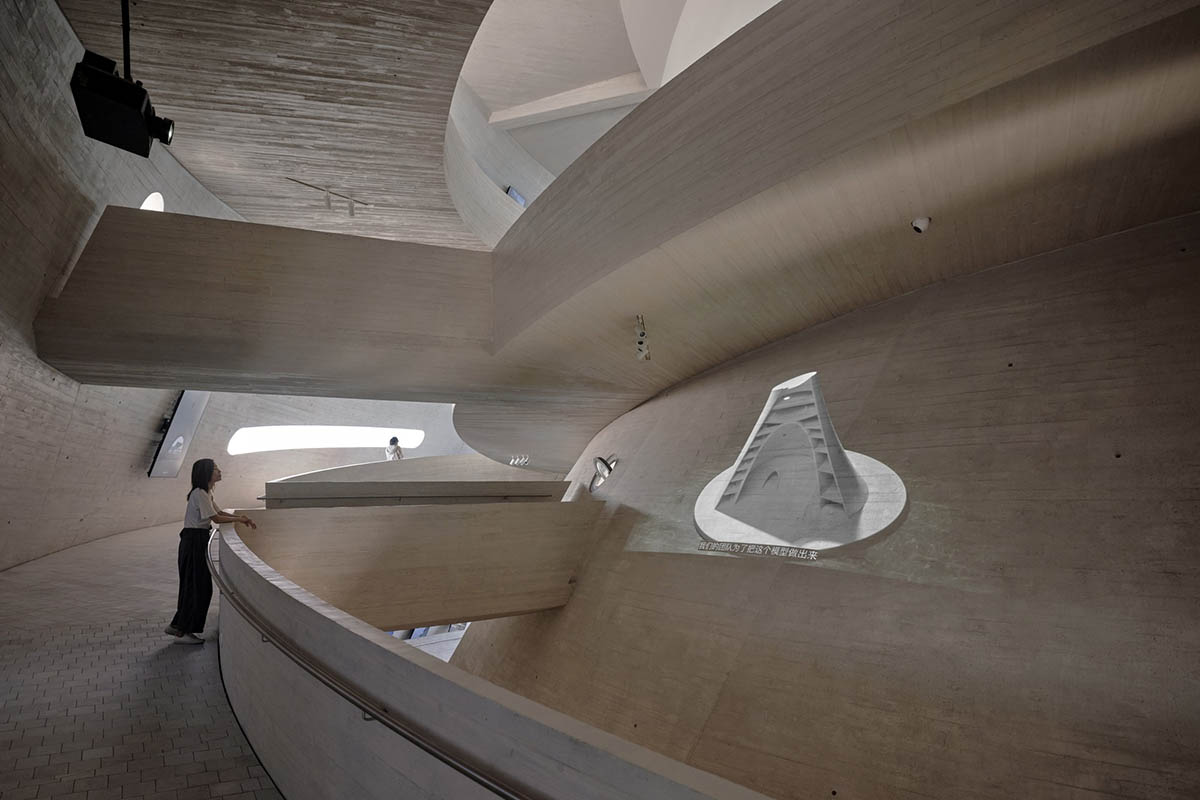
Ramp exhibition gallery
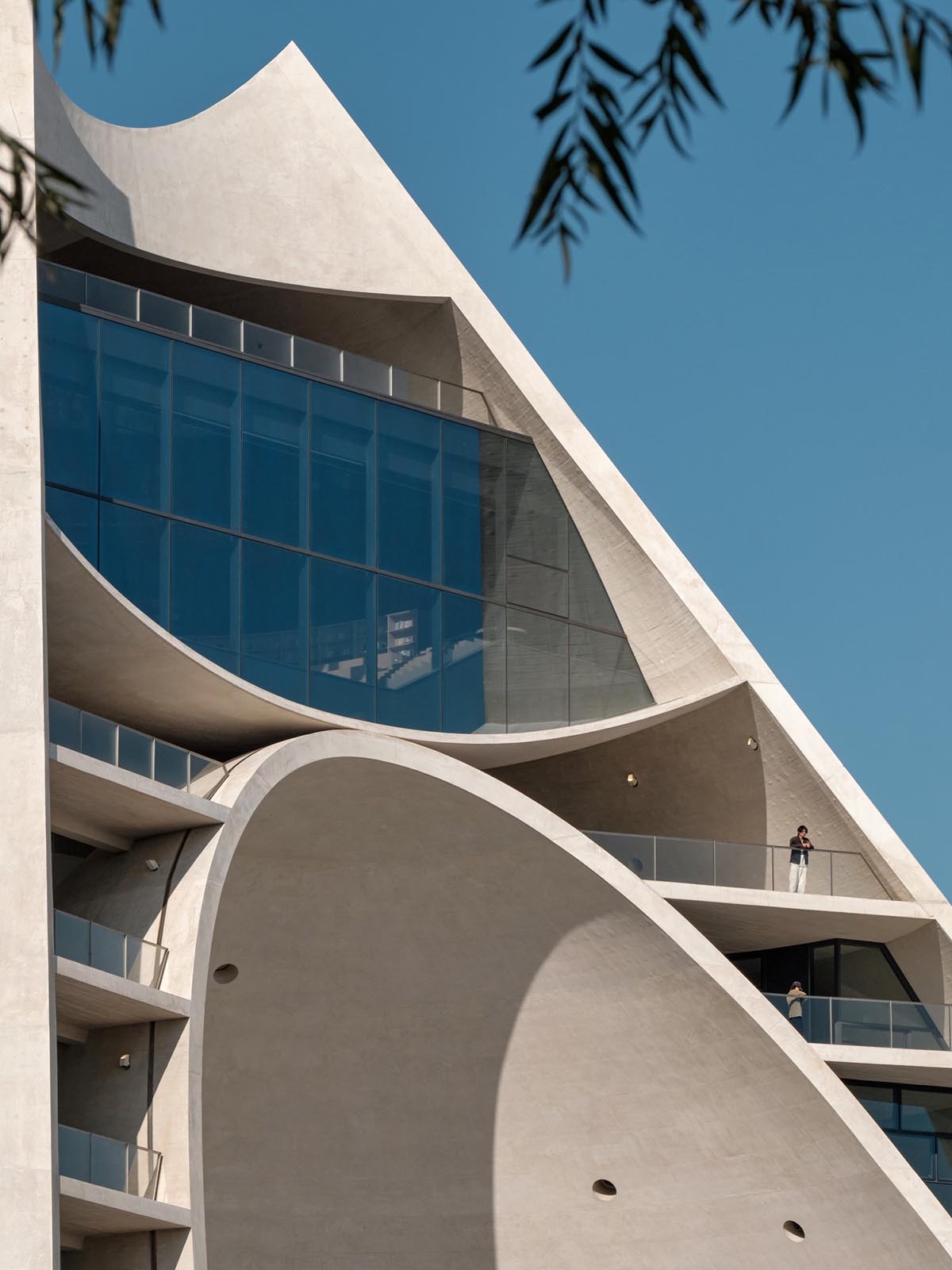
The upper part
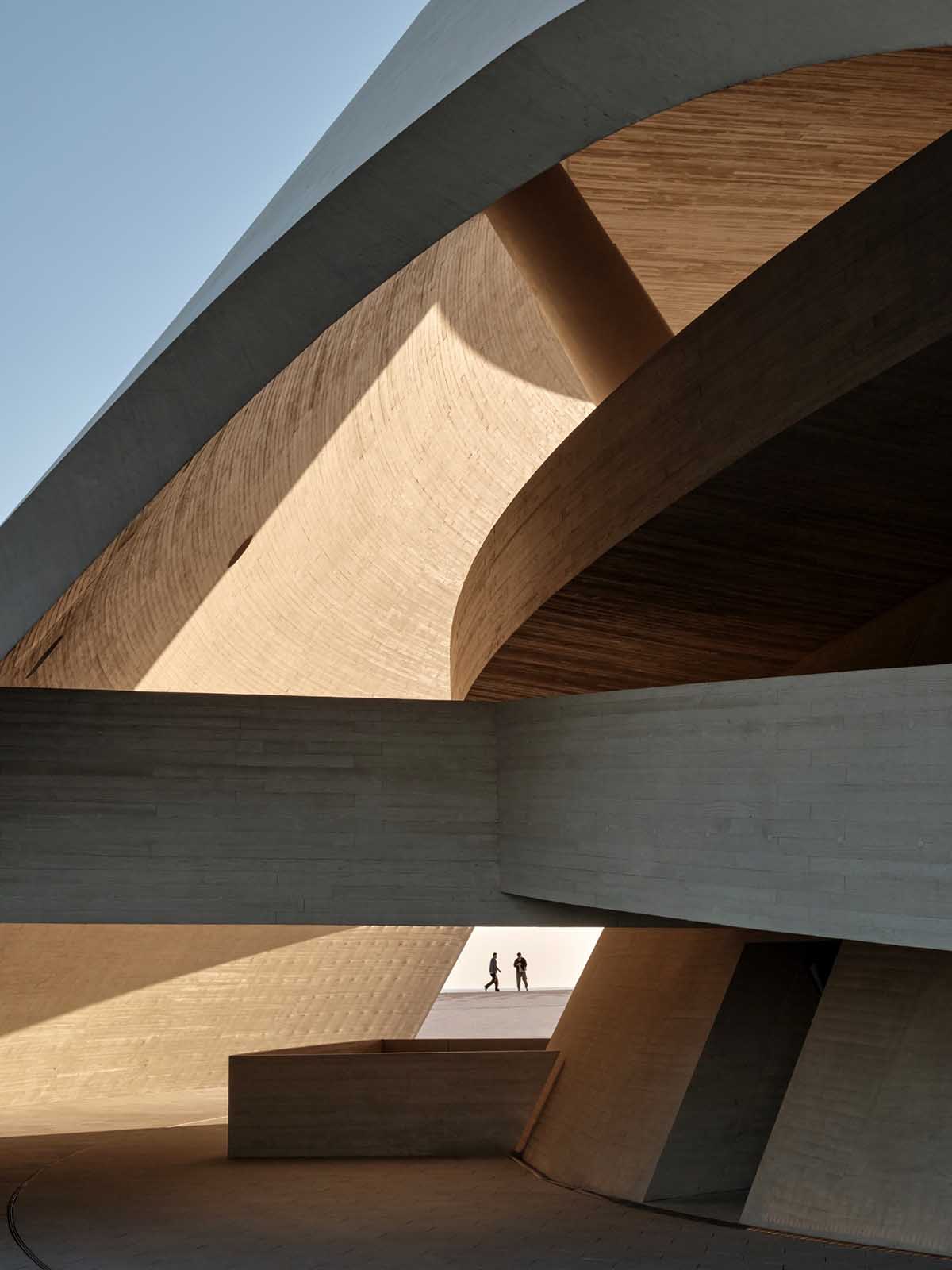
Two layers of white concrete shells
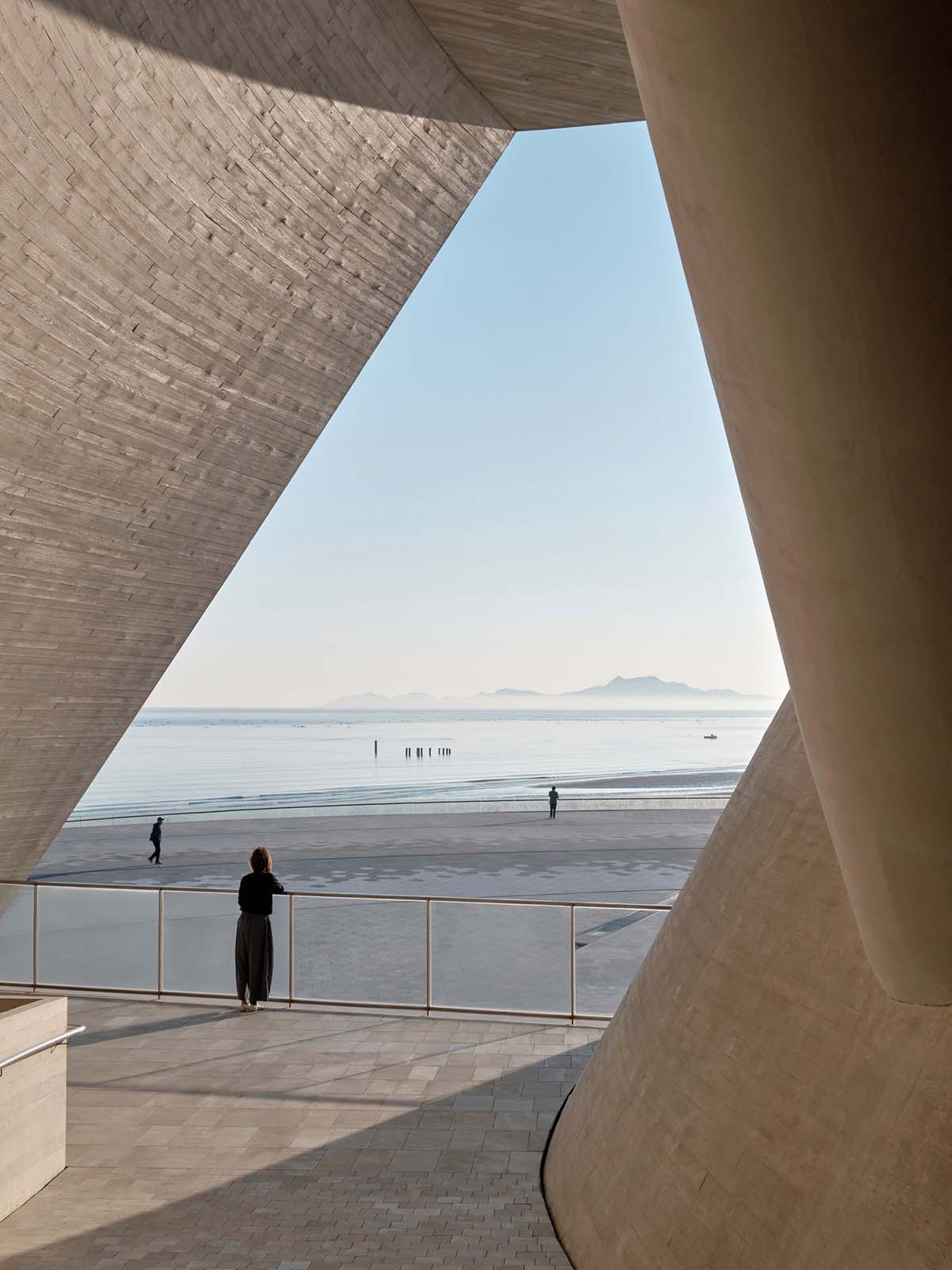
Viewing platform

Entrance tunnel
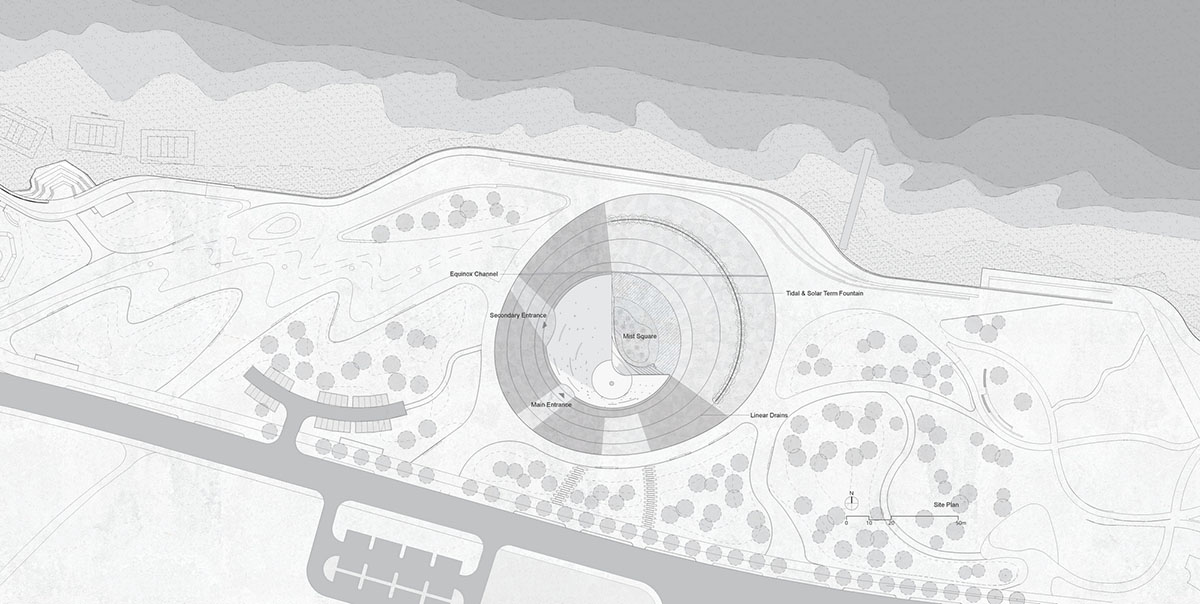
Site plan
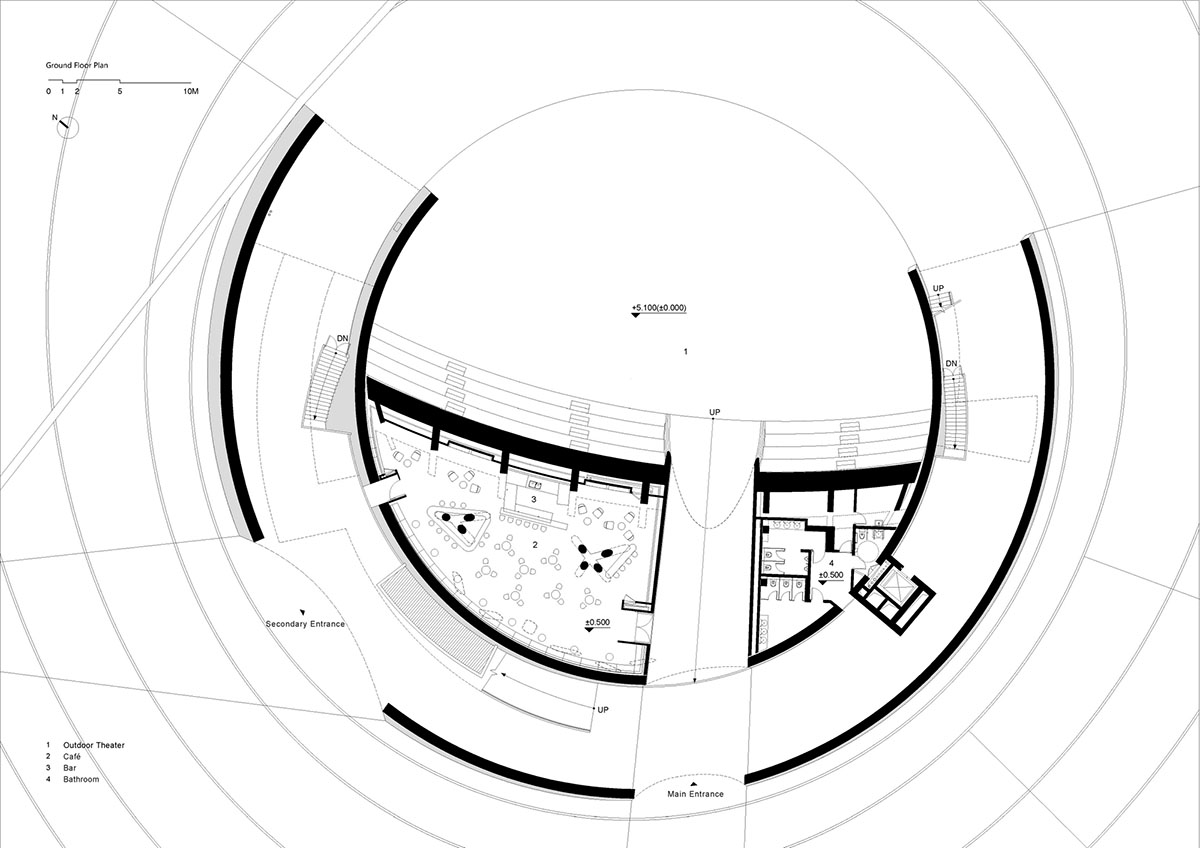
Ground floor plan
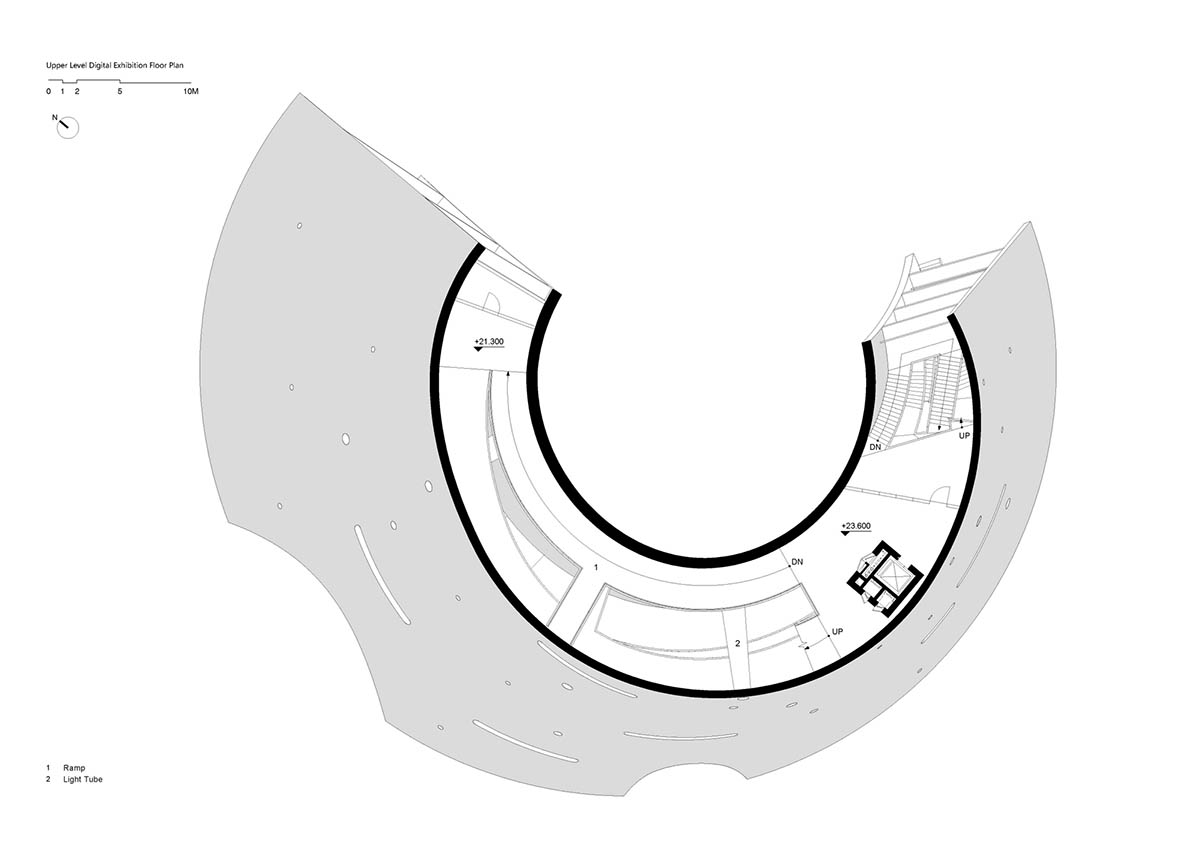
Upper Level Digital Exhibition Floor Plan
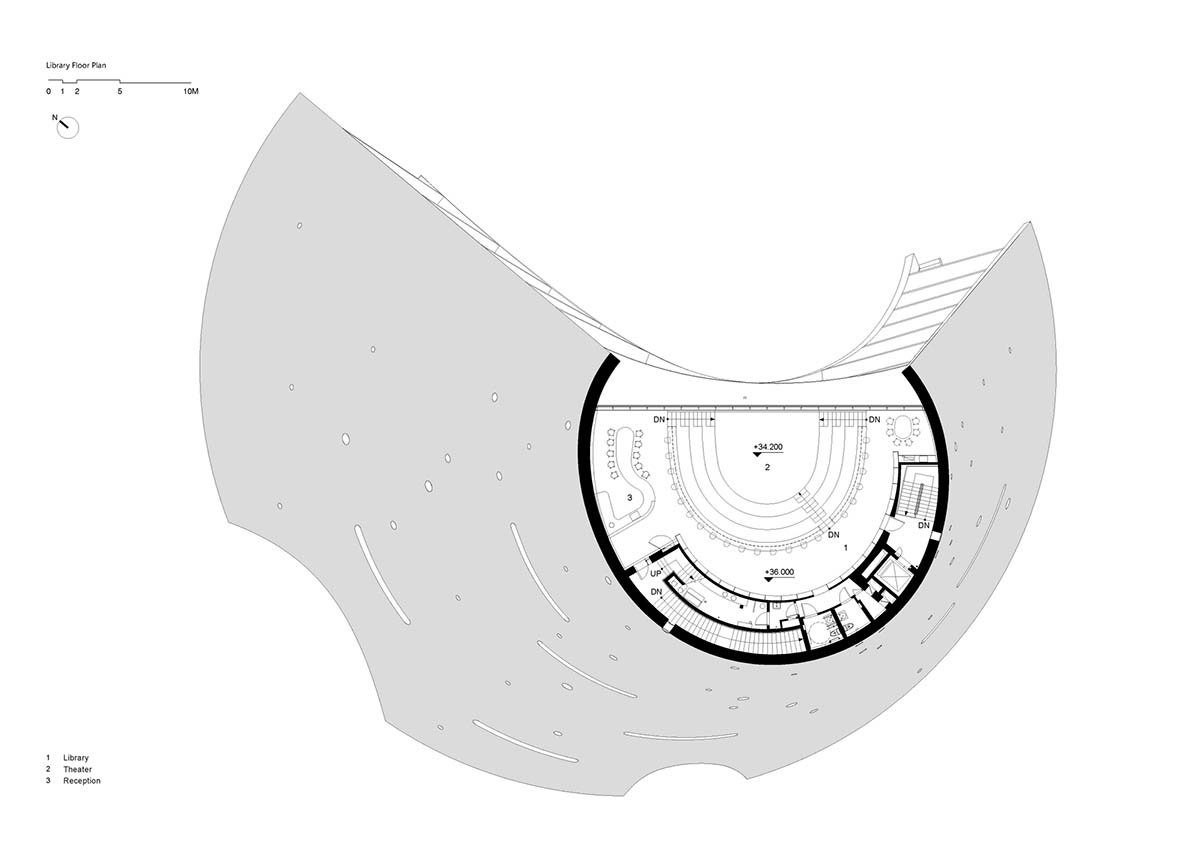
Library floor plan

Section
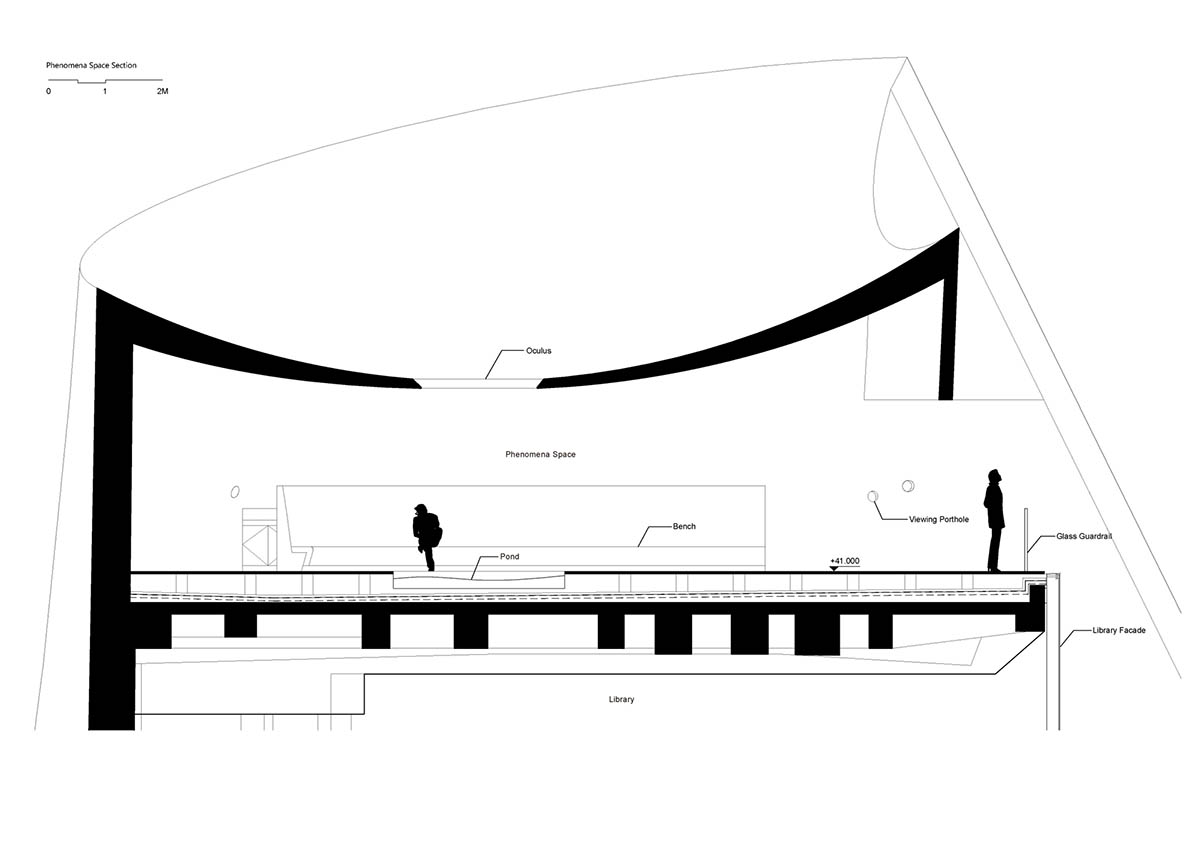
Phenomena Space Section
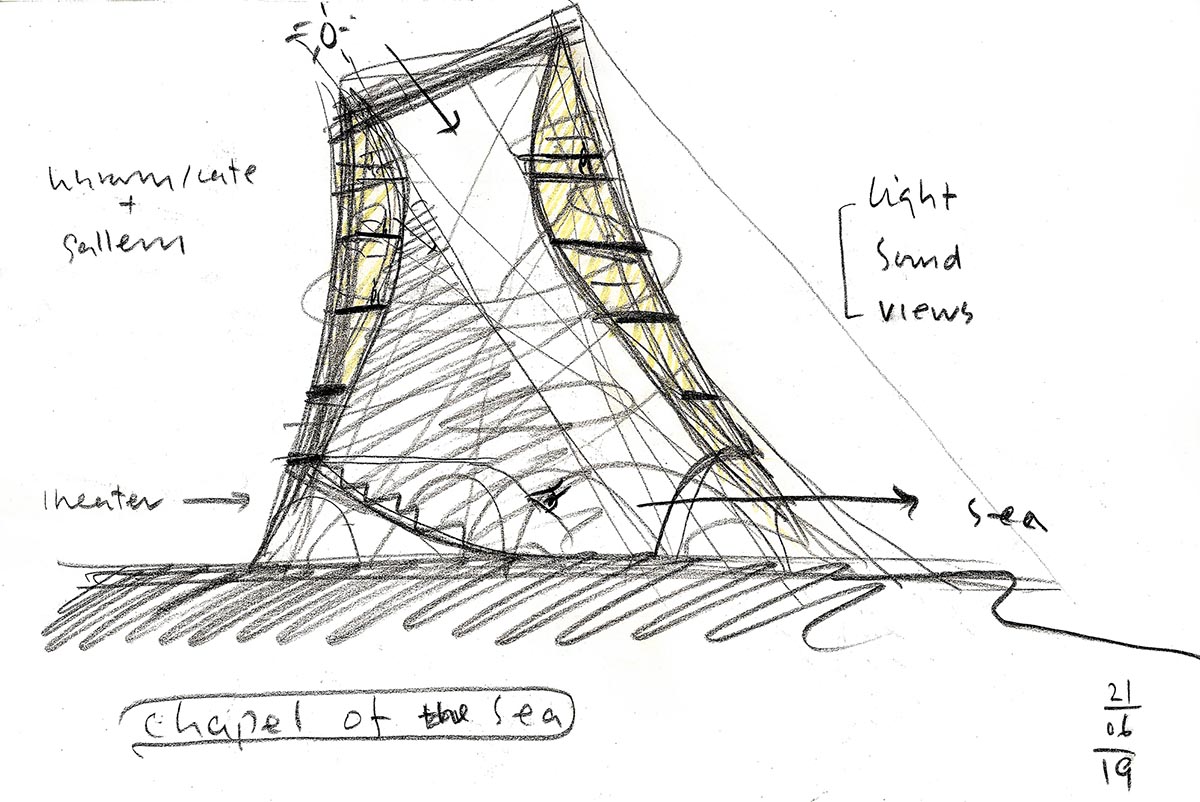
First idea sketch
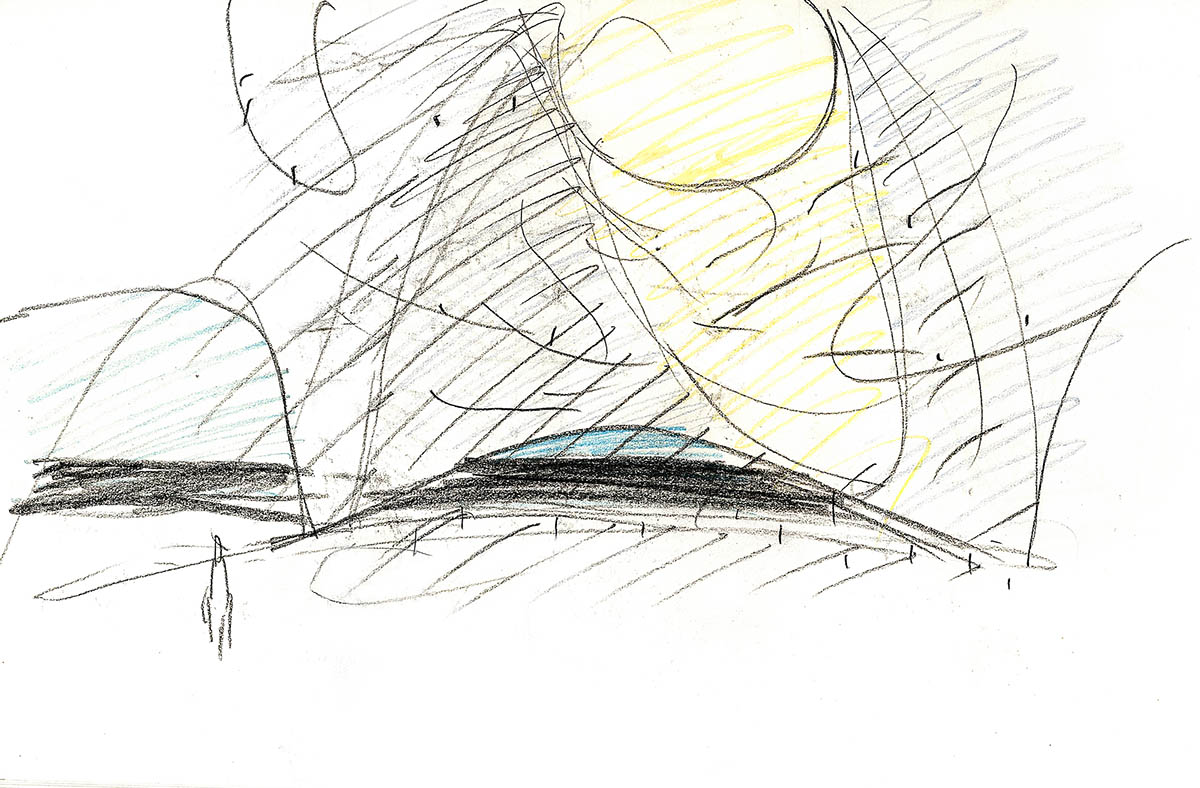
Sun and Sea & Far and Near
OPEN Architecture revealed plans for Sun Tower in 2022. In addition, the studio unveiled the design for a partially floating theater overlooking the Yangtze River in China. Moreover, the Chapel of Sound is one of significant built projects of the studio in Beijing.
Project facts
Project name: Sun Tower
Architects: OPEN Architecture
Interior and Landscape design: OPEN Architecture
Location: Yantai, China.
Design year: 2019-2024
Client: YEDA City Development Group
Building area: 4,960m2
Site area: 9,850m2
Principals In Charge: LI Hu, HUANG Wenjing
Project Team:
Design phase: CAO Mengxing, LIU Xiaoyang, Daijiro NAKAYAMA, LU Di, WEN Peng, WEI Zihao, ZHANG Ziyao, LIN Jingran, Crystal Kwan, BI Shunjie, Giovanni ZORZI, Anastasia MASLOVA.
CA Phase: LU Di, Daijiro NAKAYAMA, WANG Dongsheng, LIU Dandi, TANG Junhan.
Structural & MEP: Arup
Local Design Institute: Shandong Pulaien Engineering Design Co., Ltd.
Landscape Construction Document: Yantai Urban Planning and Design Institute
Special Fireproof Design: Institute of Building Fireproof System, CABR
Scenographer: dUCKS scéno
Curatorial Consultant: Aric Chen
Lighting Consultant: Ning Field Lighting Design
All images © Jonathan Leijonhufvud unless otherwise stated.
All drawings © OPEN Architecture.
> via OPEN Architecture
