Submitted by WA Contents
OODA completes cylindrical student housing with colonnaded skin in Porto, Portugal
Portugal Architecture News - Aug 21, 2024 - 13:30 5002 views
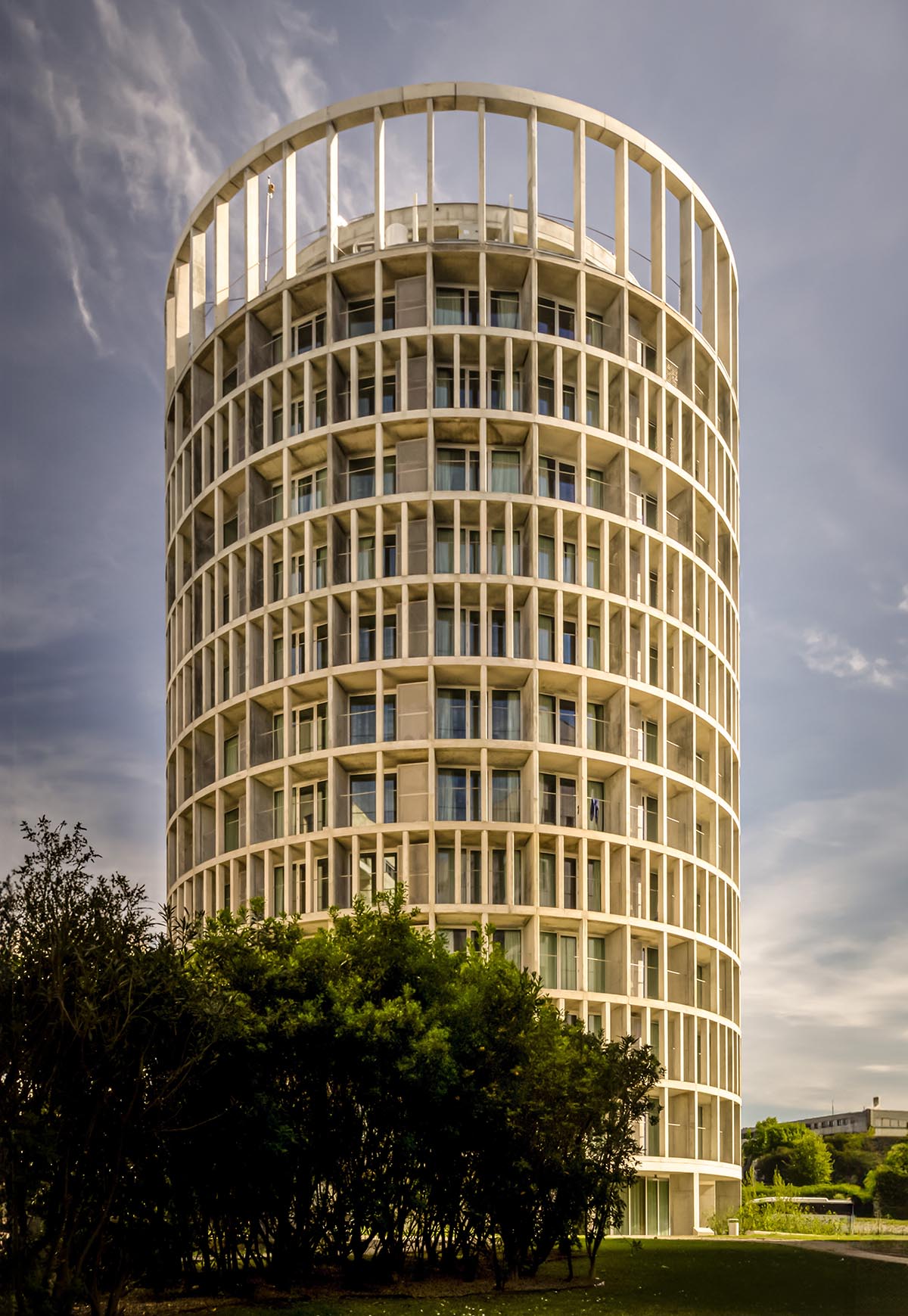
Portuguese architecture firm OODA has completed a student residence with colonnaded skin in the City of Porto, Portugal. Named Hoso, the thirteen-story tower is situated within the largest university campus in Porto, Portugal.
Hoso, which is integrated between orthogonal volumes, occupies an urban void left by the inner belt motorway's numerous discontinuities.
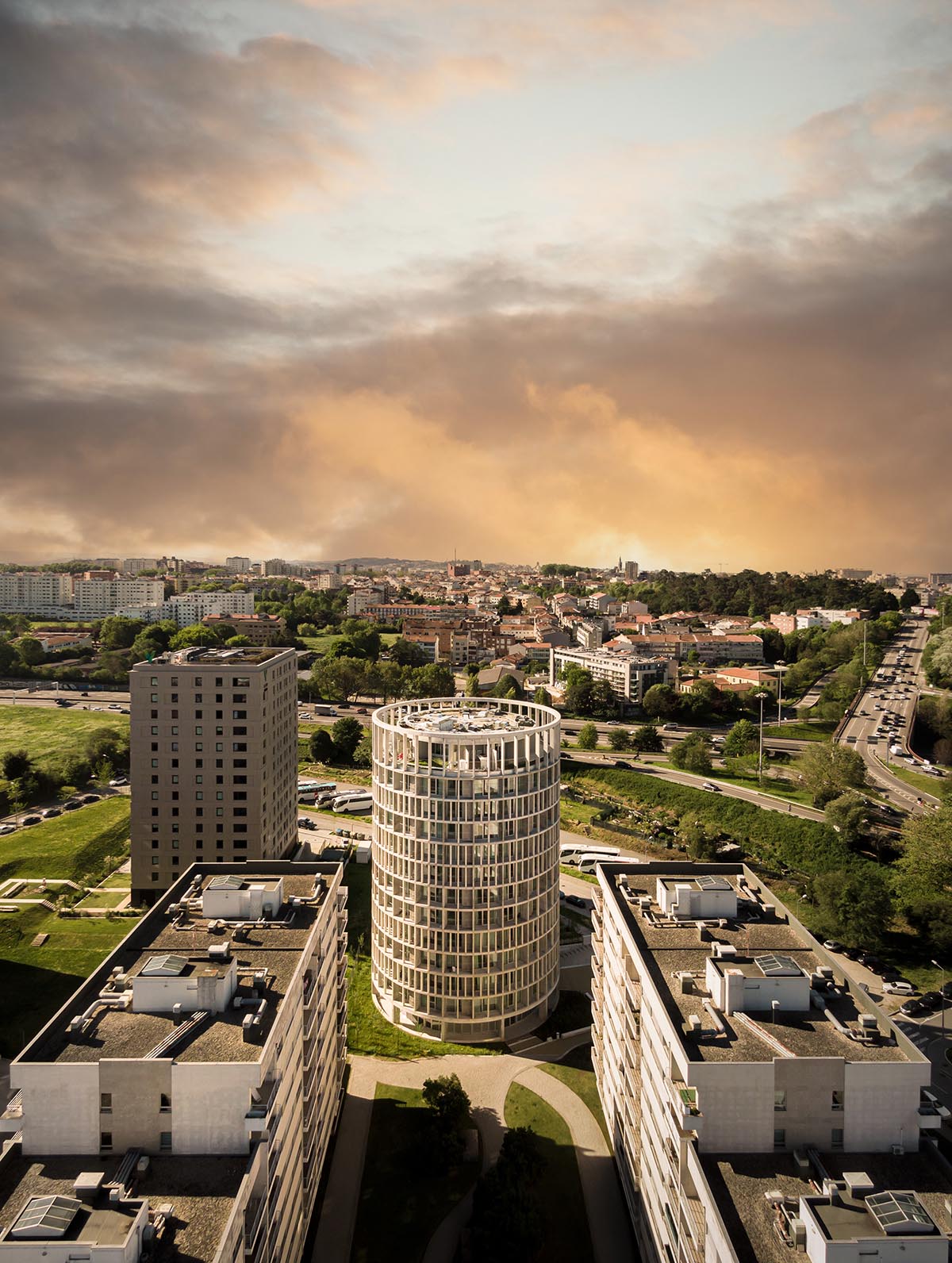
By decreasing the circulation areas and providing an easy solution for the typological versatility, the cylindrical volumetry enables an optimized spatial organization and flexibility, according to OODA.
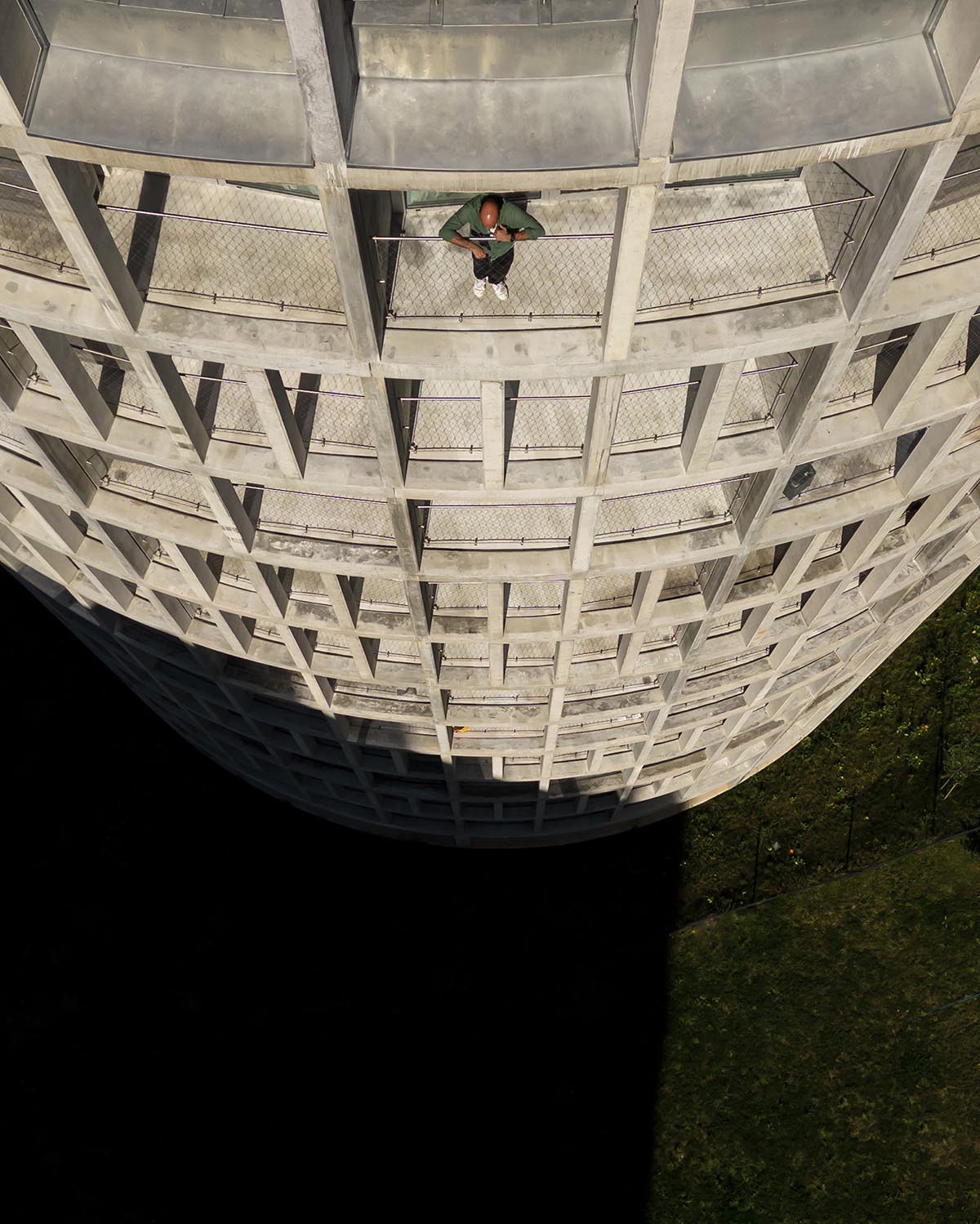
With plans that are accessible from the outside, the modules cluster the infrastructures in the center, adjacent to the shared access points.
As the firm explains, a concrete prefabricated structure can cut construction costs and time by 30 percent because all components are built-in and assembled on-site. For this reason, Hoso Tower was built in only 4 months.
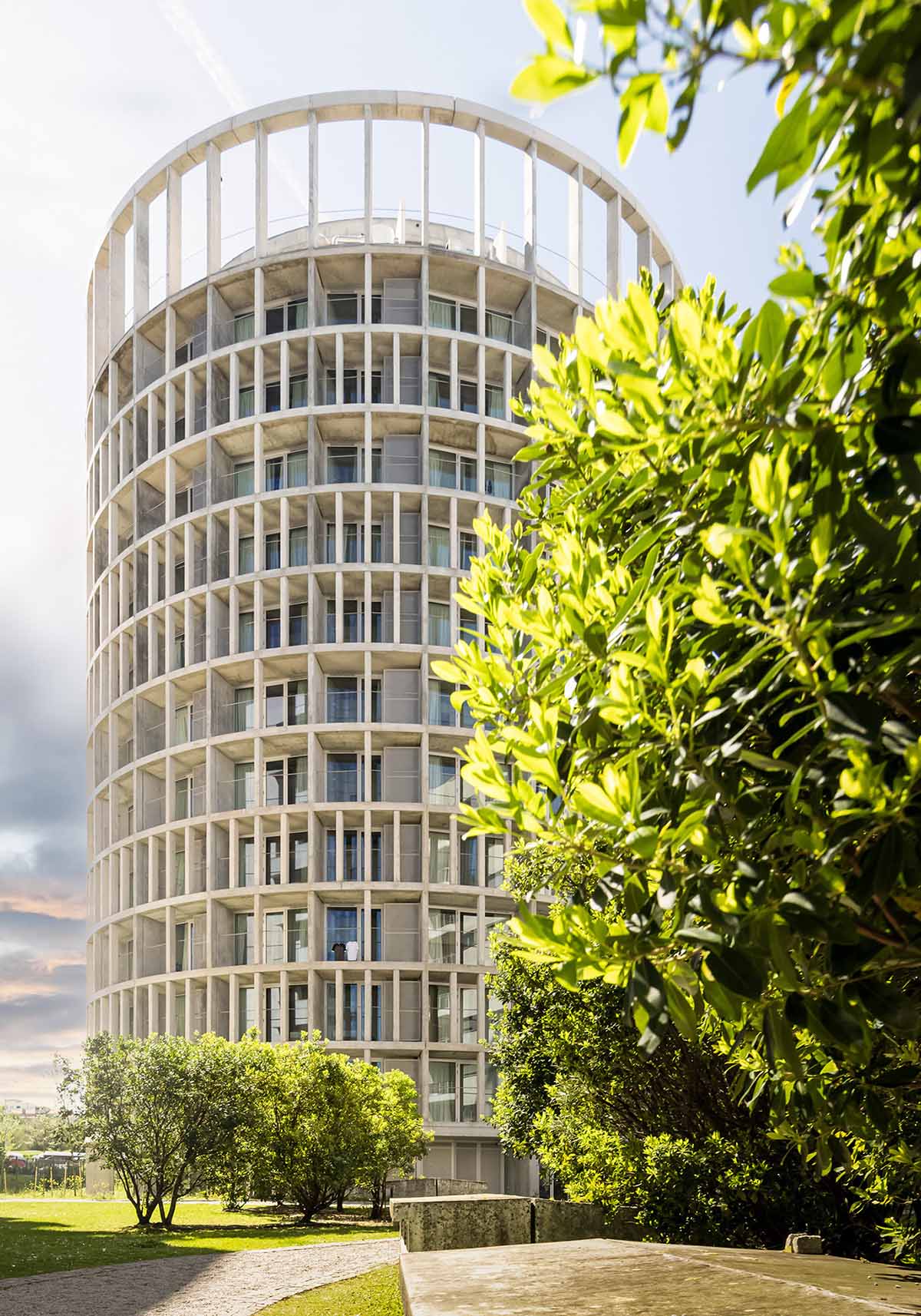
"It took approximately one week to assemble each floor. The method and process of prefabricated construction minimize unforeseen outcomes, which guarantees above-average quality," said the firm.
"The pieces can be easily pilled, which allows for a reduction in transportation and, therefore, minimal waste and carbon footprint."
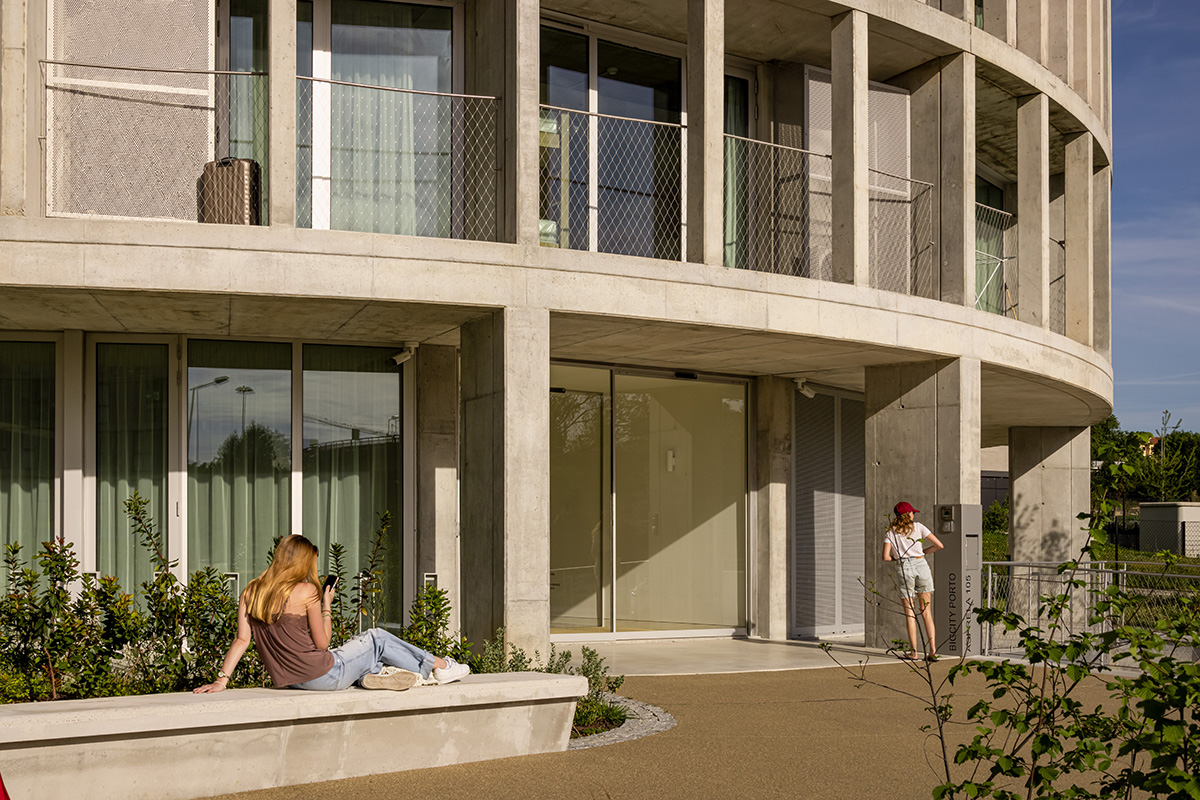
As a barrier to reduce noise from the roads with more traffic, the proposed facade shields the housing units from both sun exposure and acoustic interference.
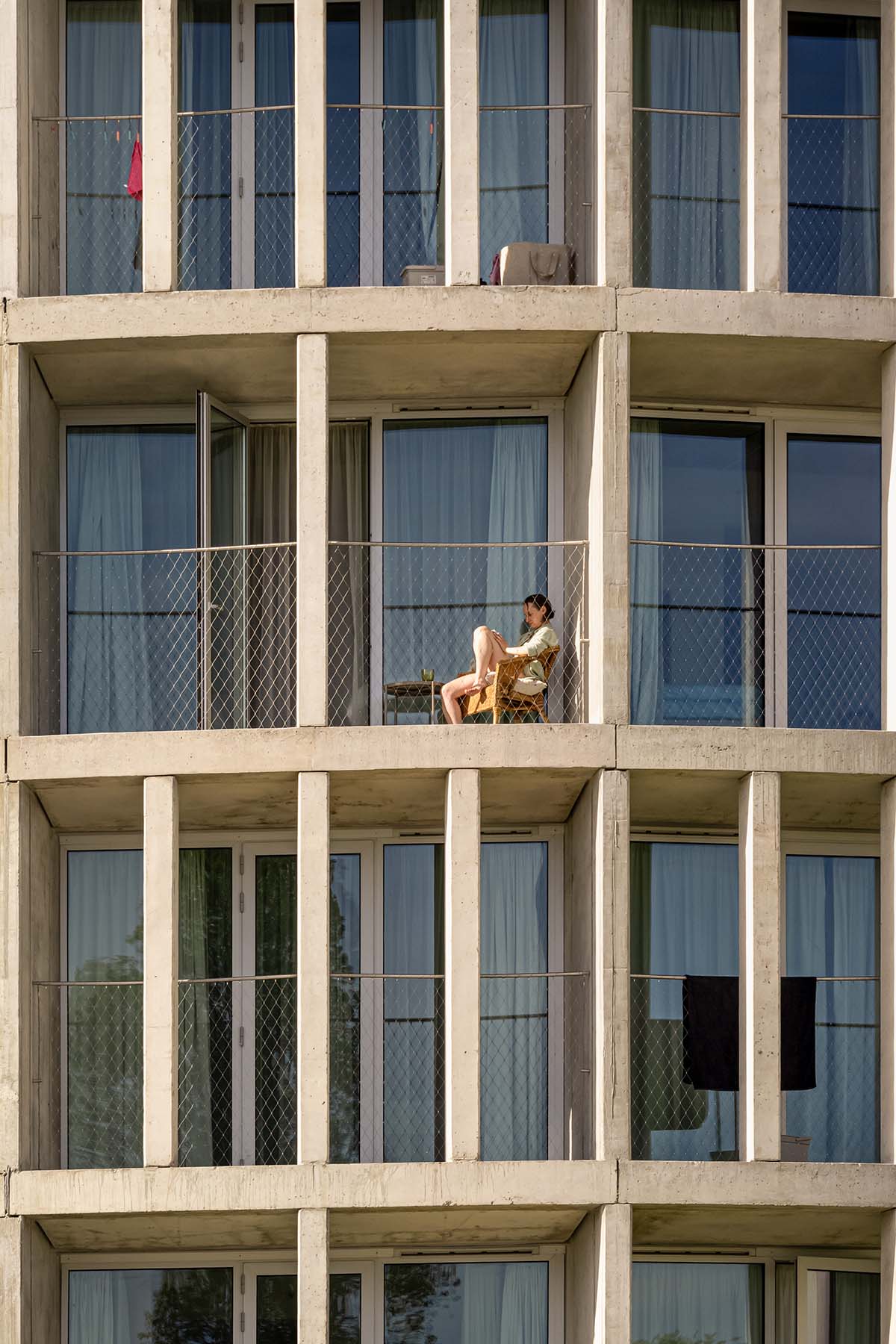
The façade also serves as a filter to permit privacy in every dwelling unit. The building's plasticity is derived from the balconies encircling its perimeter, which explore both vertical and horizontal elements.
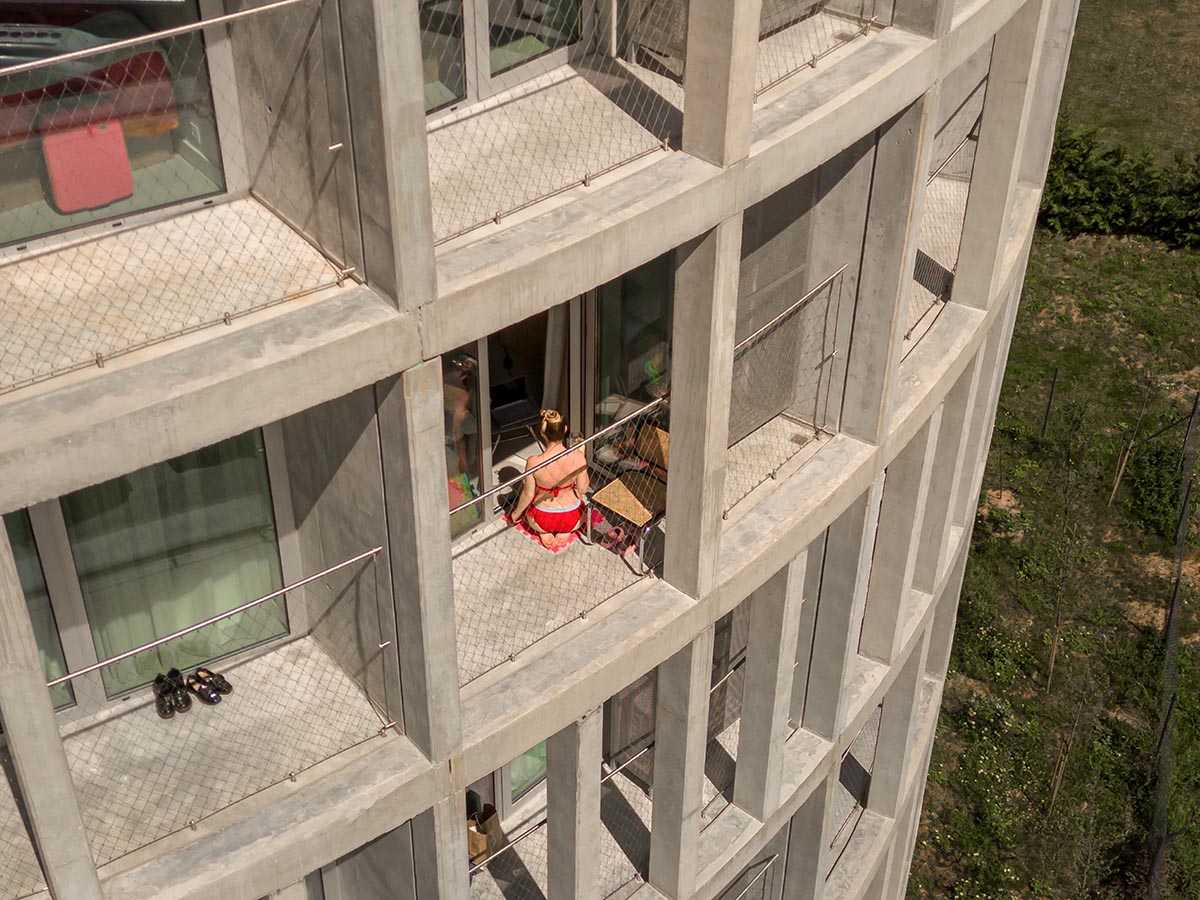
The ground floor, as well as the upper and lower top levels, serves as a gathering space. With its expansive views, the roof terrace serves as the main focal point.

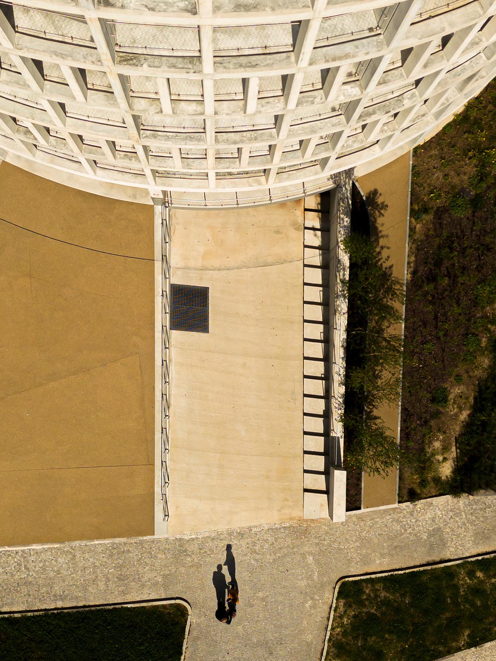
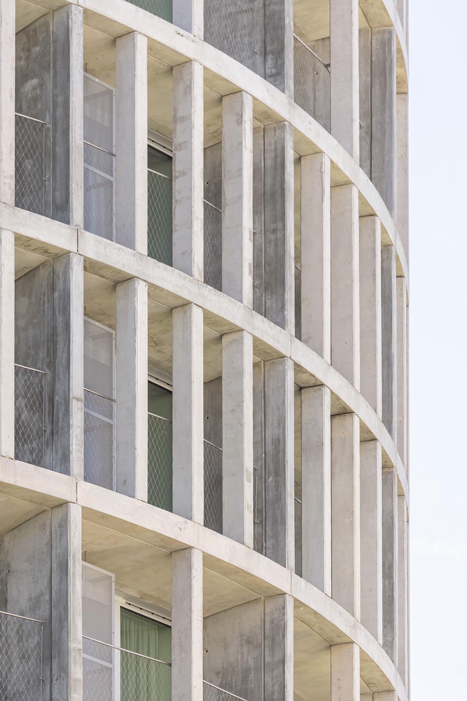
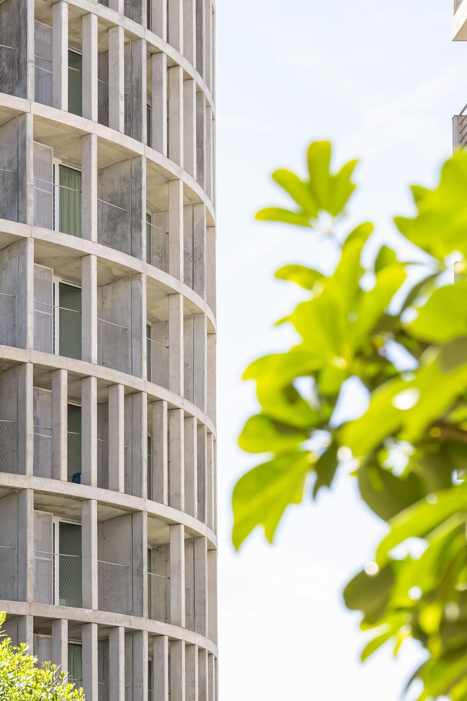
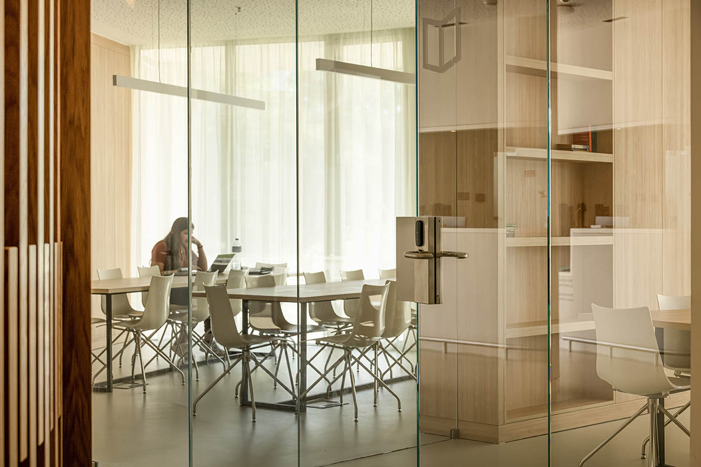
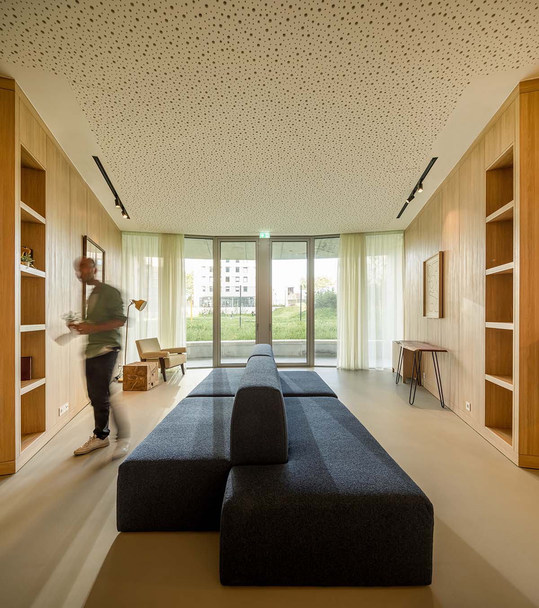
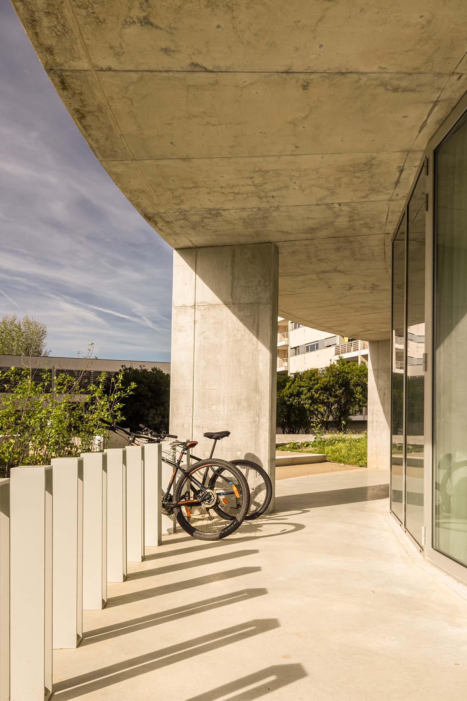
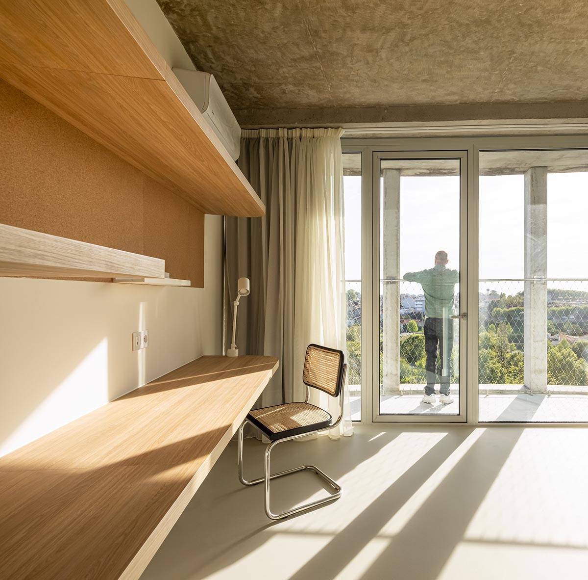
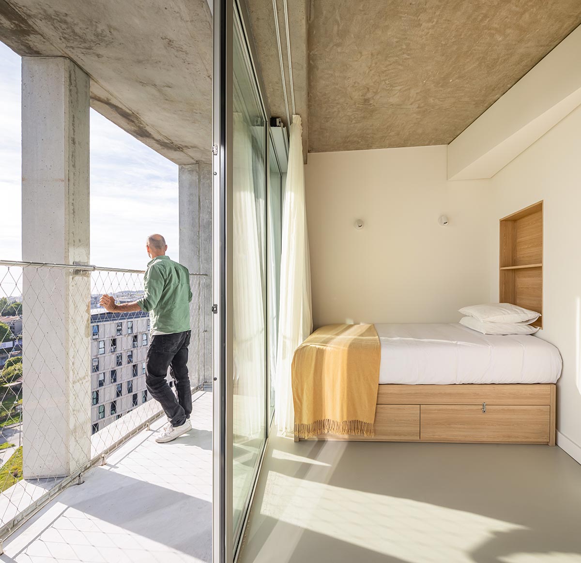
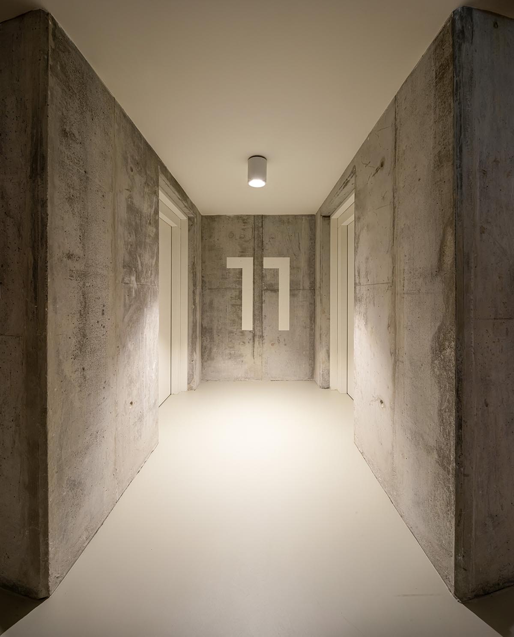


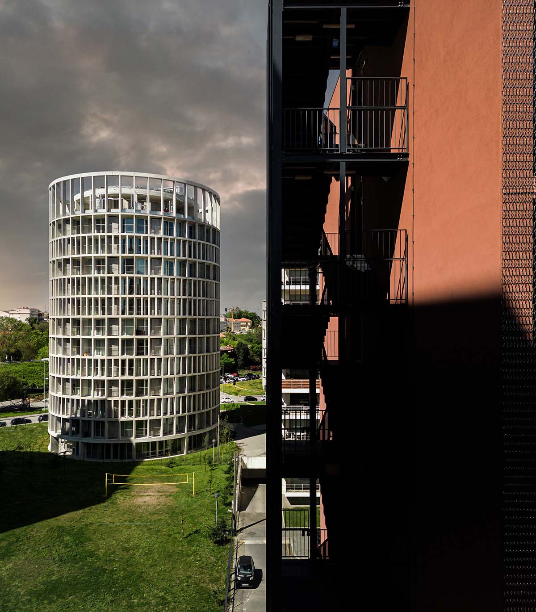

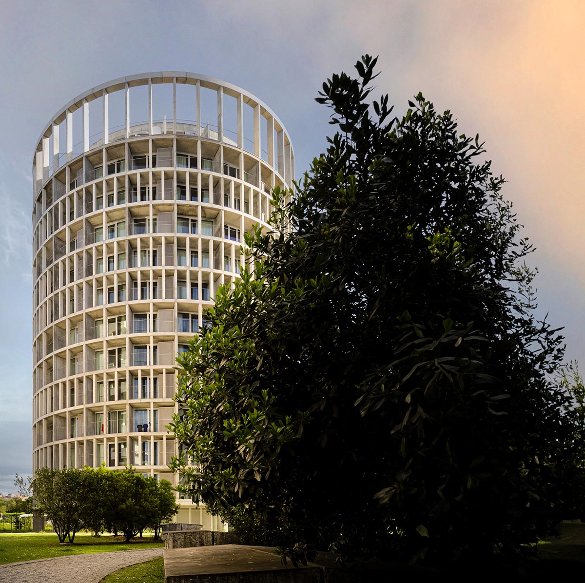
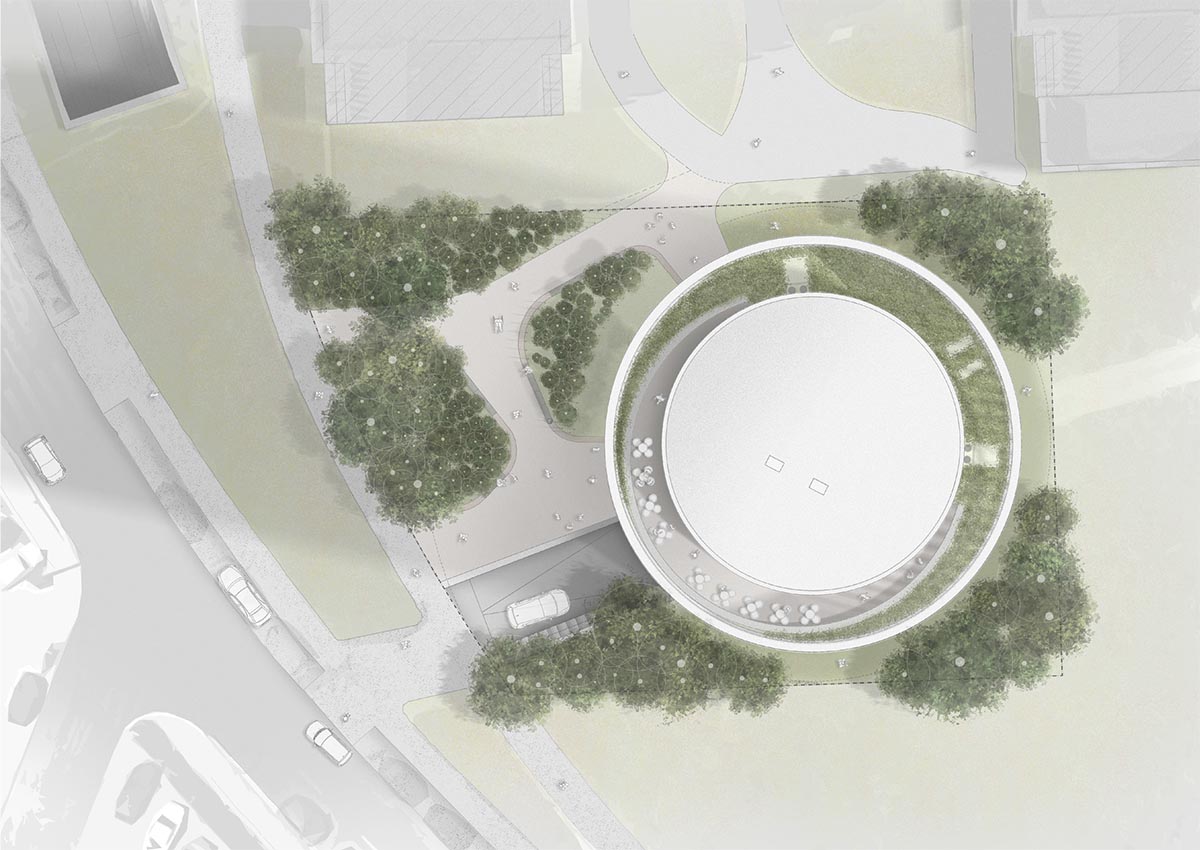
Site plan
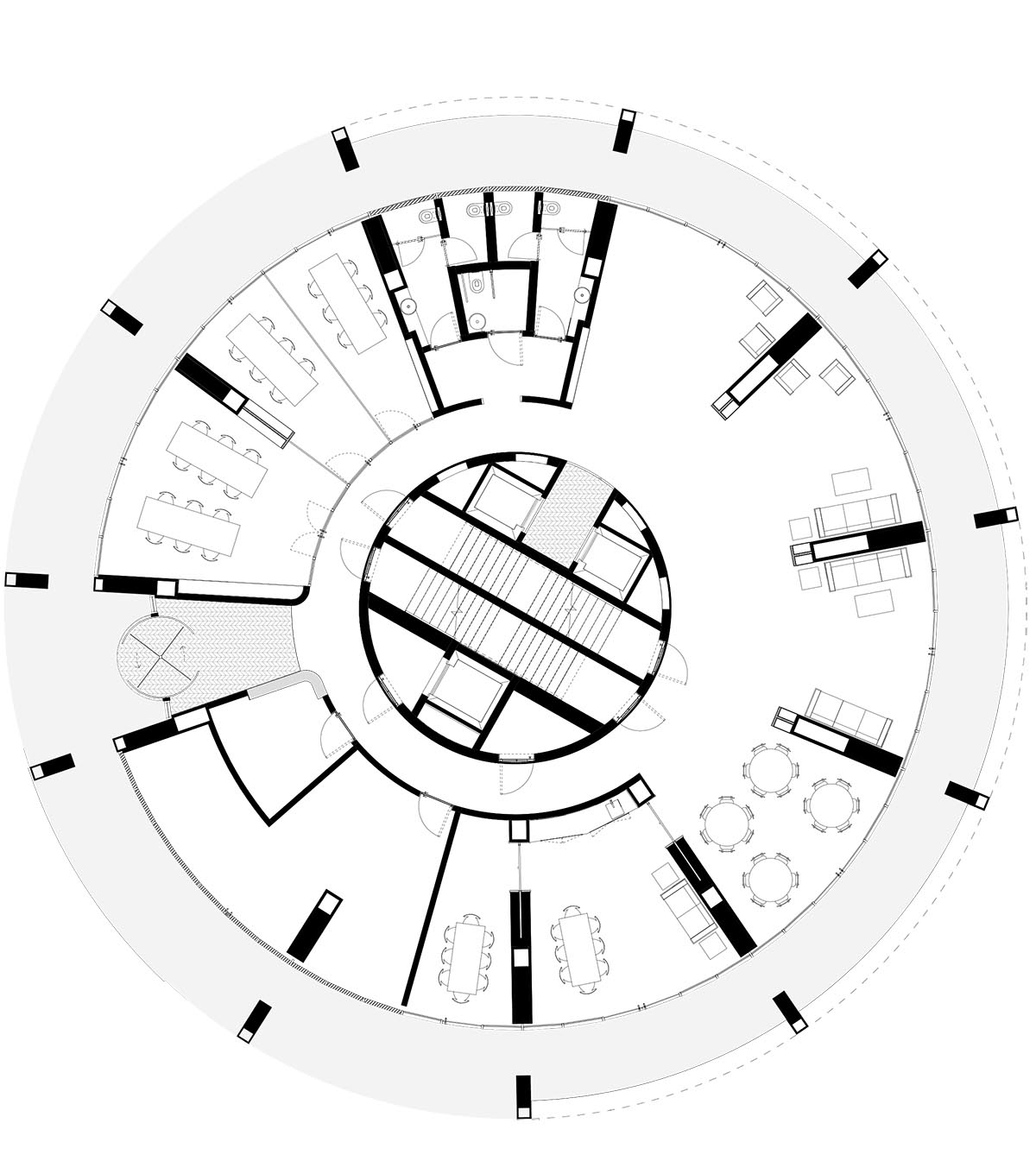
Entrance level plan

Typical floor plan
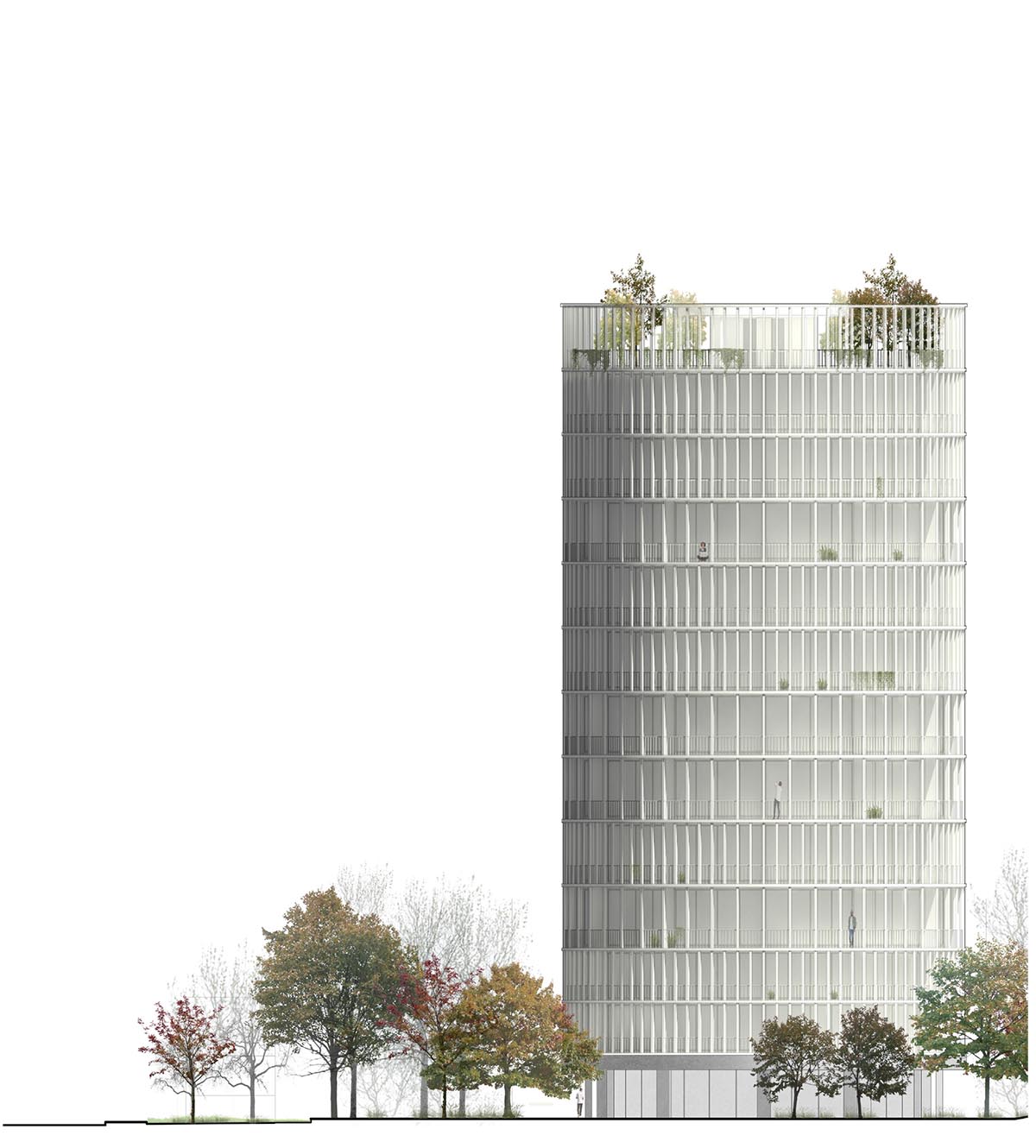
Elevation

Vertical section
OODA is led by four partners Diogo Brito, Francisco Lencastre, João Jesus, Julião Pinto Leite, and Rodrigo Vilas-Boas. Over 50 individuals from various nationalities make up the team at OODA, and they work on a variety of projects in different scales and programs.
Project facts
Project name: Hoso
Architects: OODA
Year: 2017-2023
Location: Porto, Portugal
Size: 9,350m2
Engineering: A3r Engenharia, Tekk – Engenheiros Consultores, Fluimep – Mechanical, Electrical And Plumbing Consulting, Alfaengenharia – Acoustic And Civil Engineering
Landscape: P4 – Artes E Técnicas Da Paisagem
Visualizations: Fusão
All photographs © Fernando Guerra.
All drawings © OODA.
> via OODA
