Submitted by WA Contents
RCNKSK uses wood and quarried stone for chapel in Nesvačilka
Czech Republic Architecture News - Oct 28, 2024 - 12:49 3270 views

Czech architecture practice RCNKSK has used wood and quarried stone for a chapel in Nesvačilka, Czech Republic.
Named Our Lady of Sorrows Chapel In Nesvačilka, the 150-square-metre chapel is inspired by medieval construction techniques, and the central natural circular sacred structure bridges the gap between tradition and contemporary technological capabilities.
Hand-hewn beams and a creative wooden lamellar structure created with CNC machining make up the structure. It rises from an earthen floor and a stone plinth.
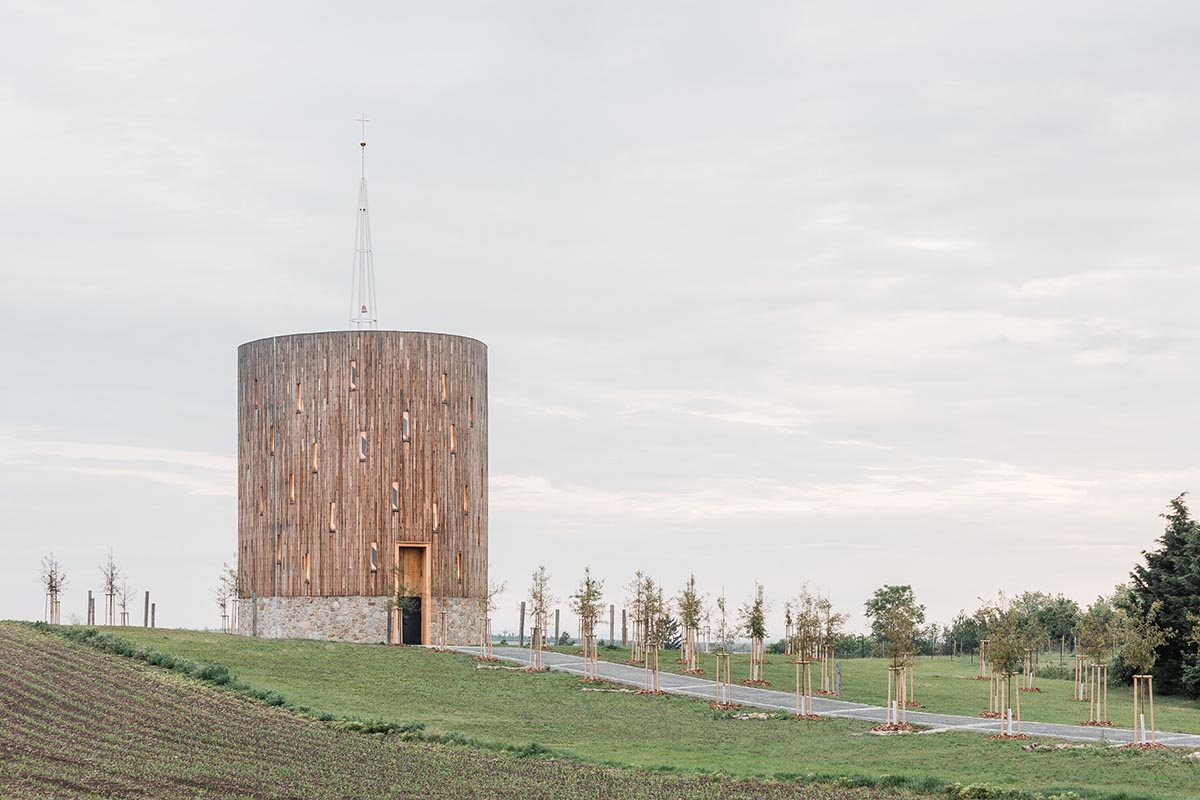
For more than a century, the residents of Nesvačilka have yearned for a chapel, a place for introspection and a place where they can come together as a religious community.
Along with this desire, the parishioners and Father René Strouhal had a shared vision: to construct a structure that would impact the local culture, society, and legacy in addition to reshaping the surrounding landscape. At the time, the studio had no idea that this choice would lead to a twelve-year journey.
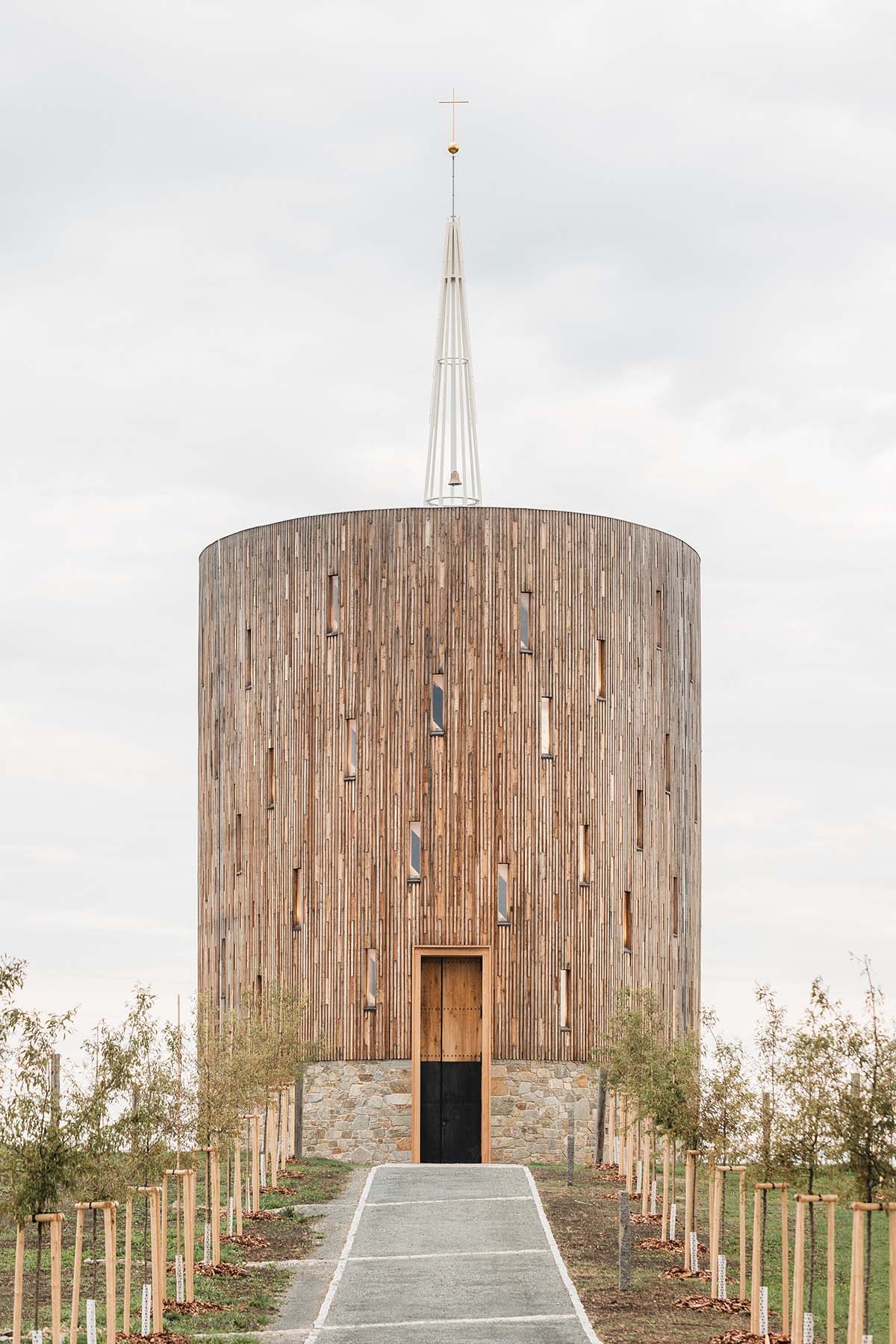
Countless fields stretch as far as the eye can see in southern Moravia's expansive, gently rolling terrain. With its original layout maintaining an elevated spot above the village where the settlement naturally ascends and is visible from a distance, Nesvačilka has not changed much since its baroque beginning. With only soil and fields in sight, no forests or rocks, this location seemed destined to realize the baroque ideals of cultivating the land.
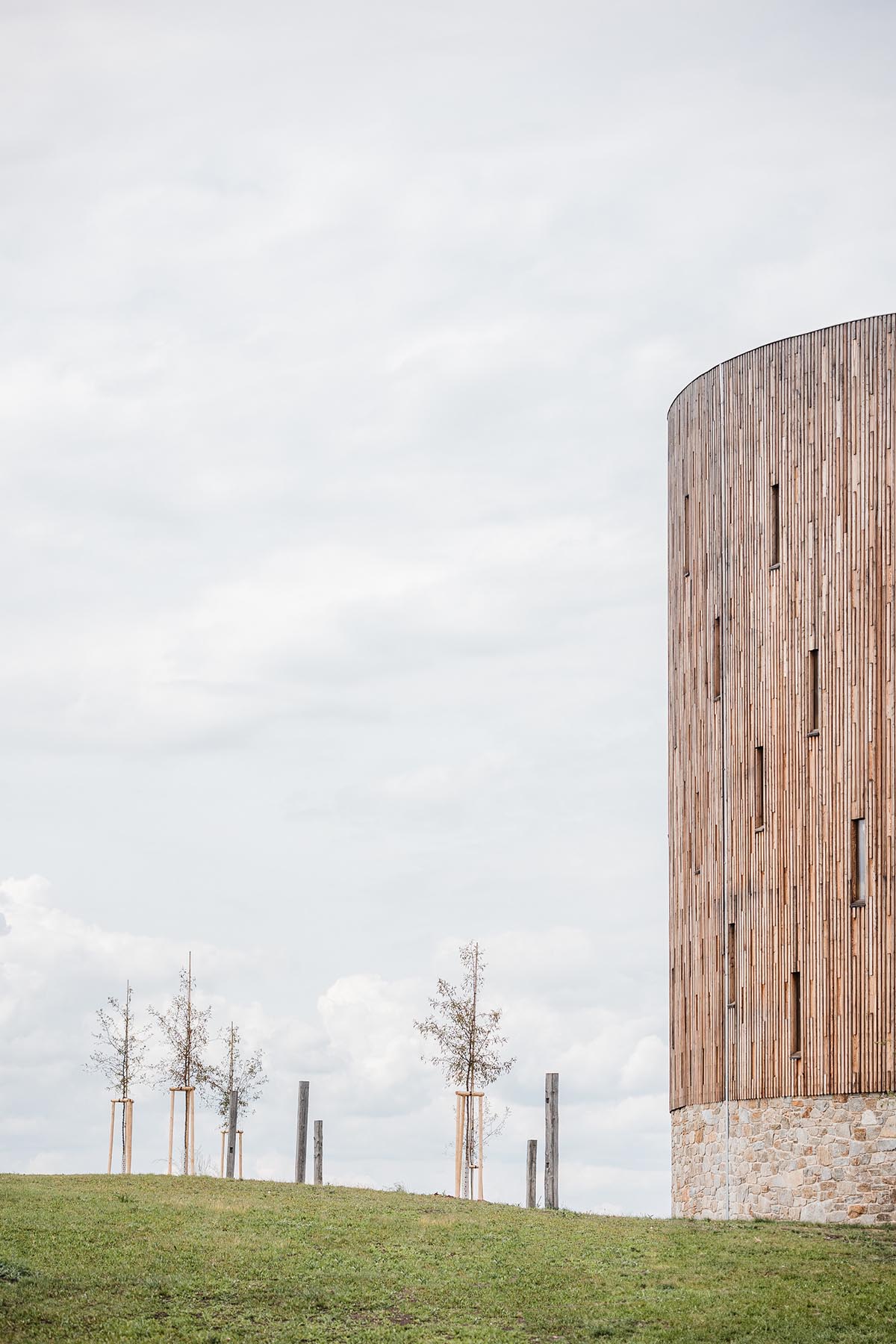
In order to instill faith in a vast desert, natural materials like wood and stone—which are uncommon in this area—are used. The studio decided on the idea of a focal point, a building that would serve as a beacon and a point of spiritual and spatial orientation atop the hill.
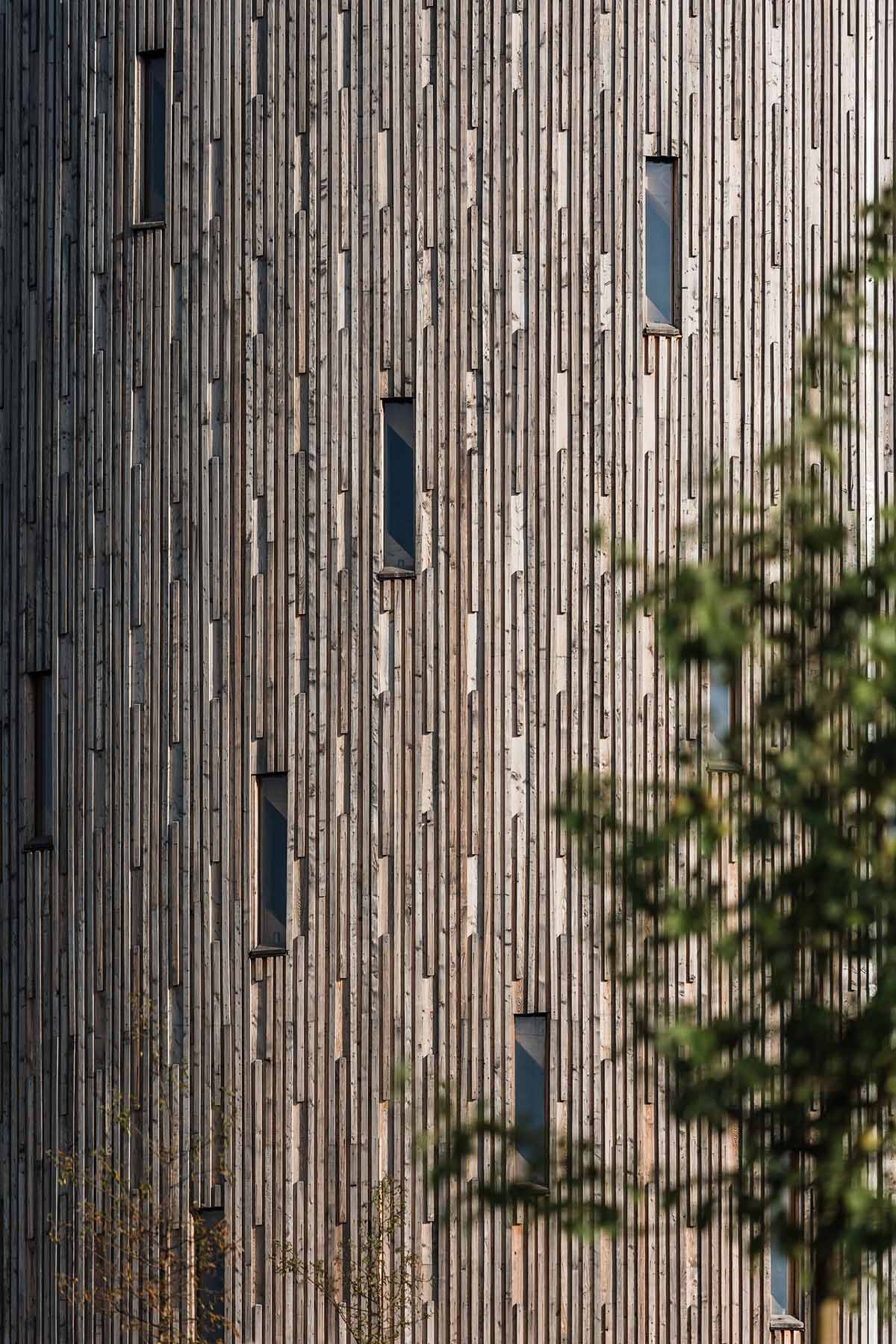
"The locals selected Our Lady of Sorrows as the chapel’s patroness, symbolizing the suffering she endured. Her story and emotions are reflected in the space," said RCNKSK.
"Upon the dust and soil of this place, which form the floor, we build a temple. The lower section, made of gneiss stones, represents us – stubborn, disobedient, and difficult to mold."
"From these stones, seven beams rise toward the heavens, symbolizing the Seven Sorrows of Mary, connecting us to God. From the sky falls a veil of Mary’s tears, weeping over us. The delicate wooden structure, interwoven with small windows, allows sunlight to penetrate the heart of the chapel at all times."
"The building is encircled by a ring of the Stations of the Cross, complemented by apple trees, which form an avenue leading to the chapel, and an orchard behind it connecting to the surrounding fields," the office added.
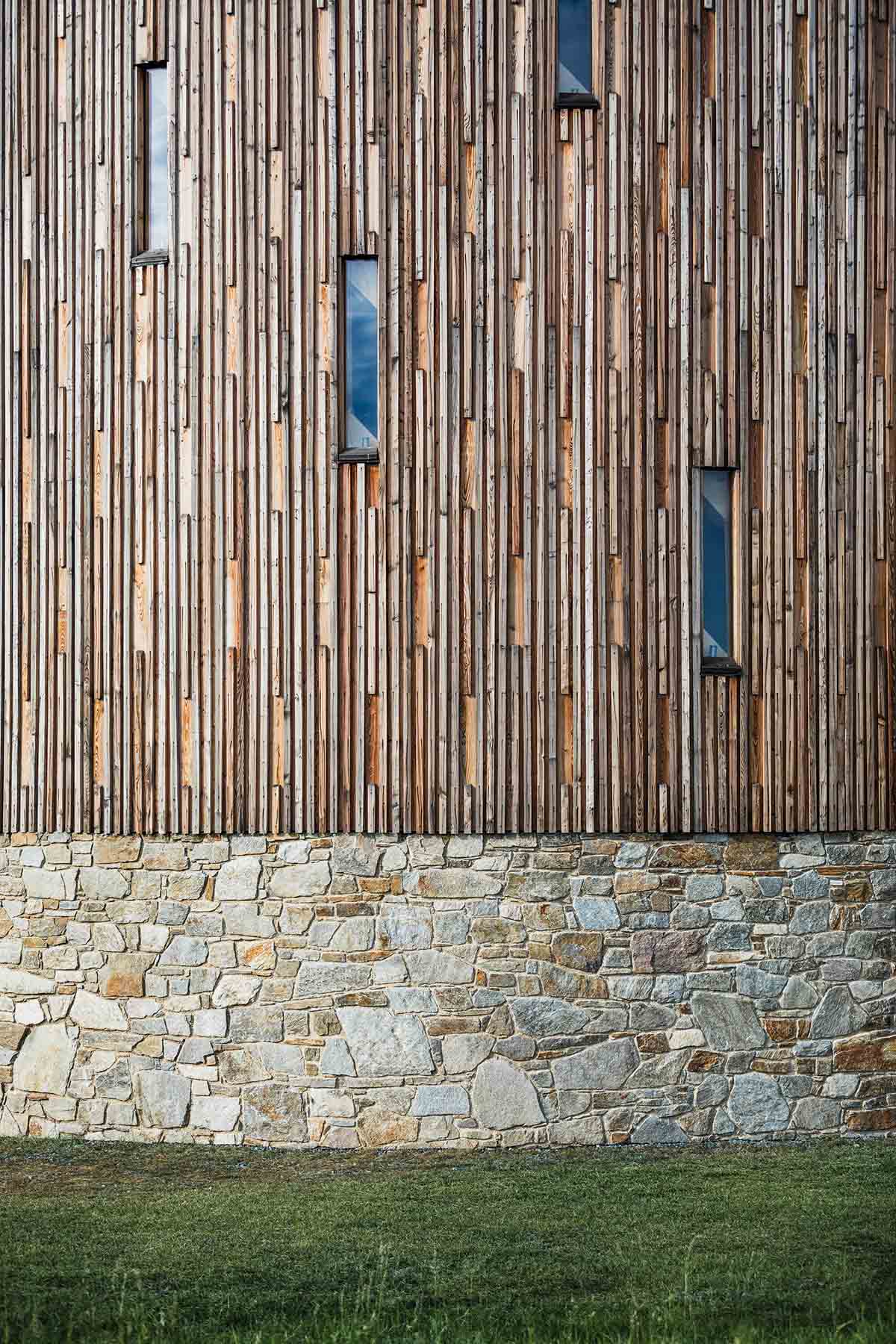
The building combines modern and traditional elements. In conversation with contemporary technologies, the construction draws inspiration from medieval building techniques.
Quarried stone makes up the walls, and compacted, rammed earth makes up the floor. CNC milling was used to create the supporting lamellar structure, which is composed of a thousand wooden components that are typically connected with pegs and wedges.
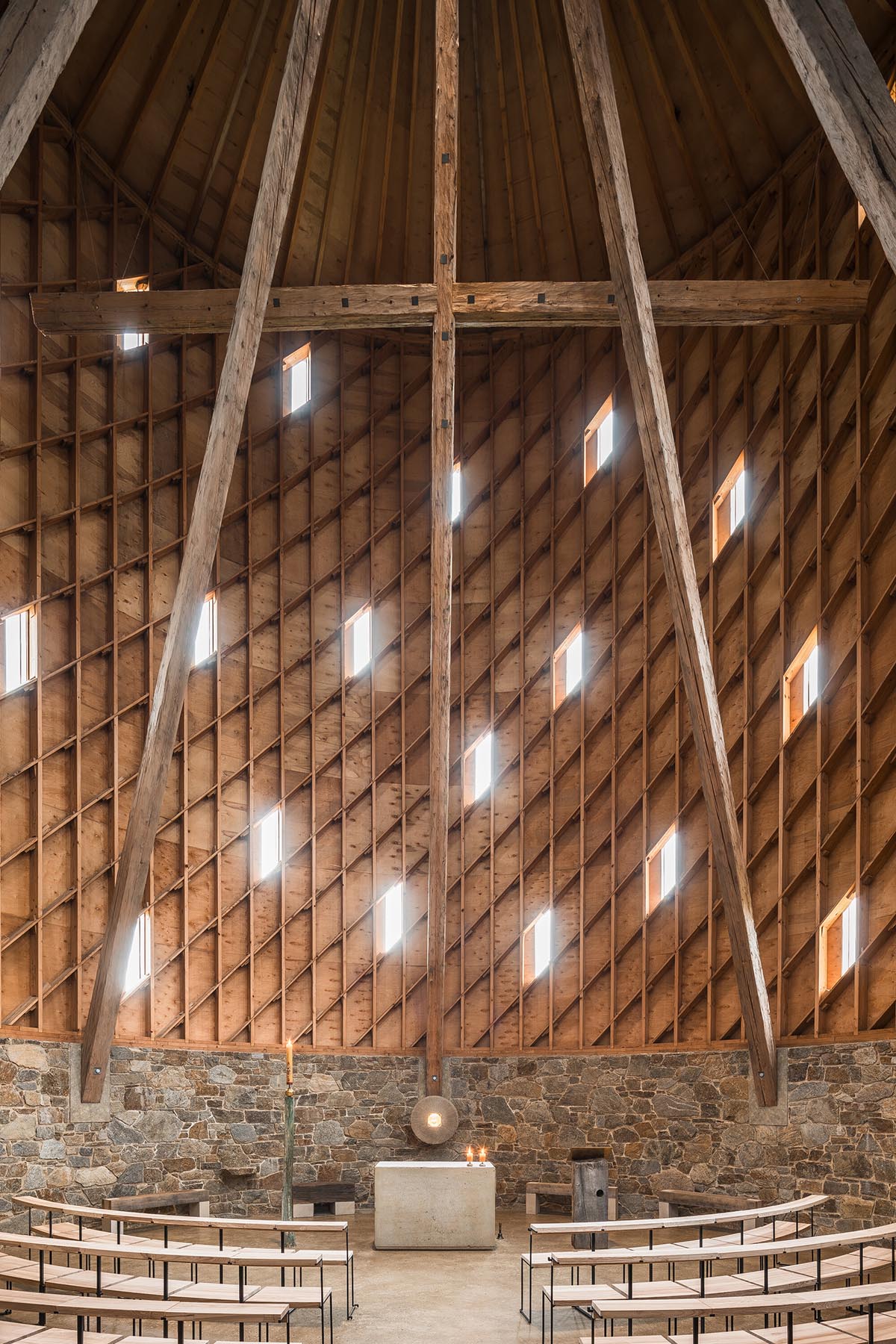
The steel spire on the roof crowns the fifteen-meter-long beams that are hand-carved and freely move throughout the room. Five-meter-tall doors greet you as you enter and lead to a vibrant area.
Visitors are drawn upward by the view of the surrounding structure and the beams. The chapel is timeless. Its expression, the interplay of light, sound, and fragrance, is what you experience.
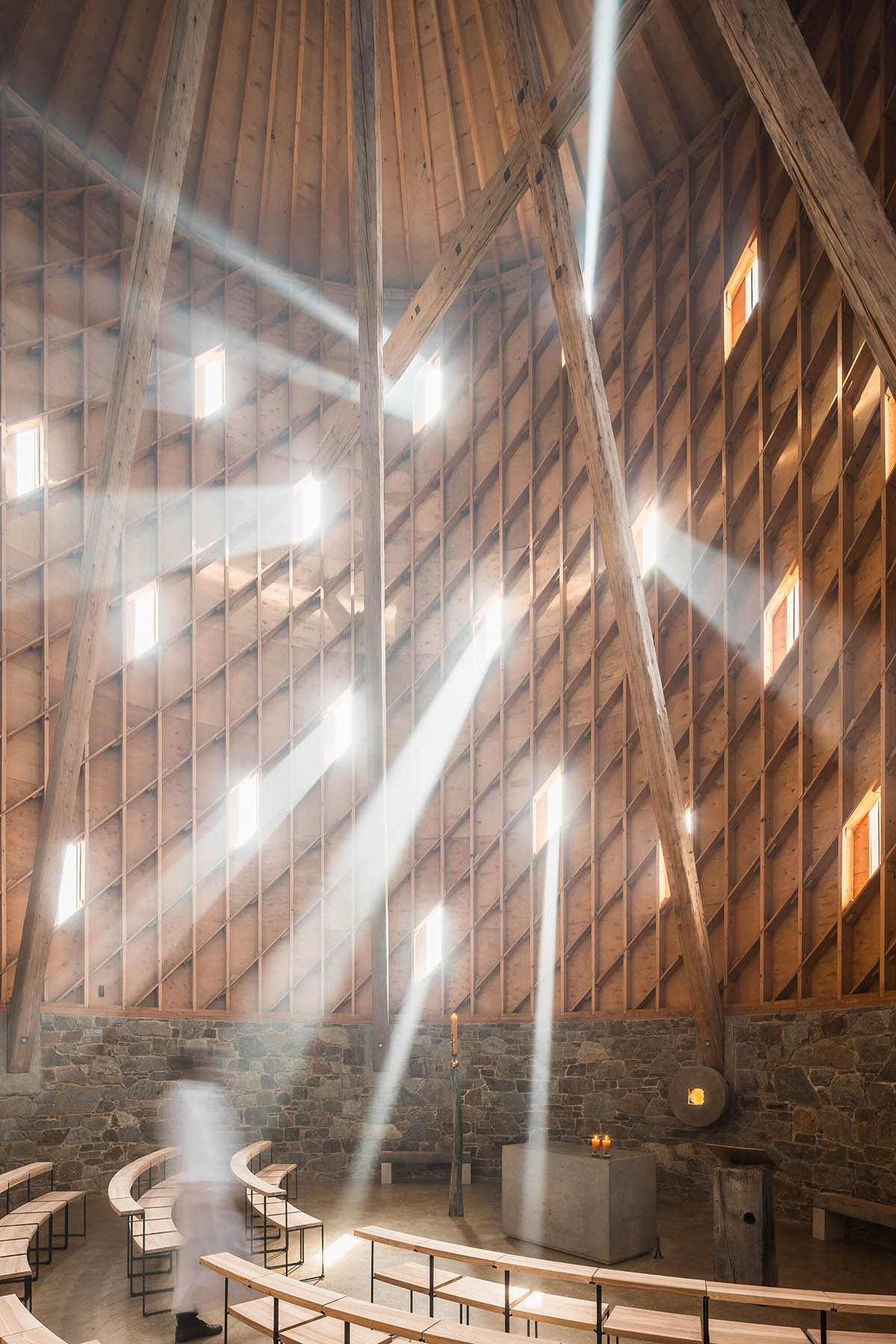
The natural, tactile, and handcrafted materials are meant to elevate you above the ordinary. The capacity to age gracefully, improving rather than lowering their quality over time, was a crucial consideration in the selection of materials.
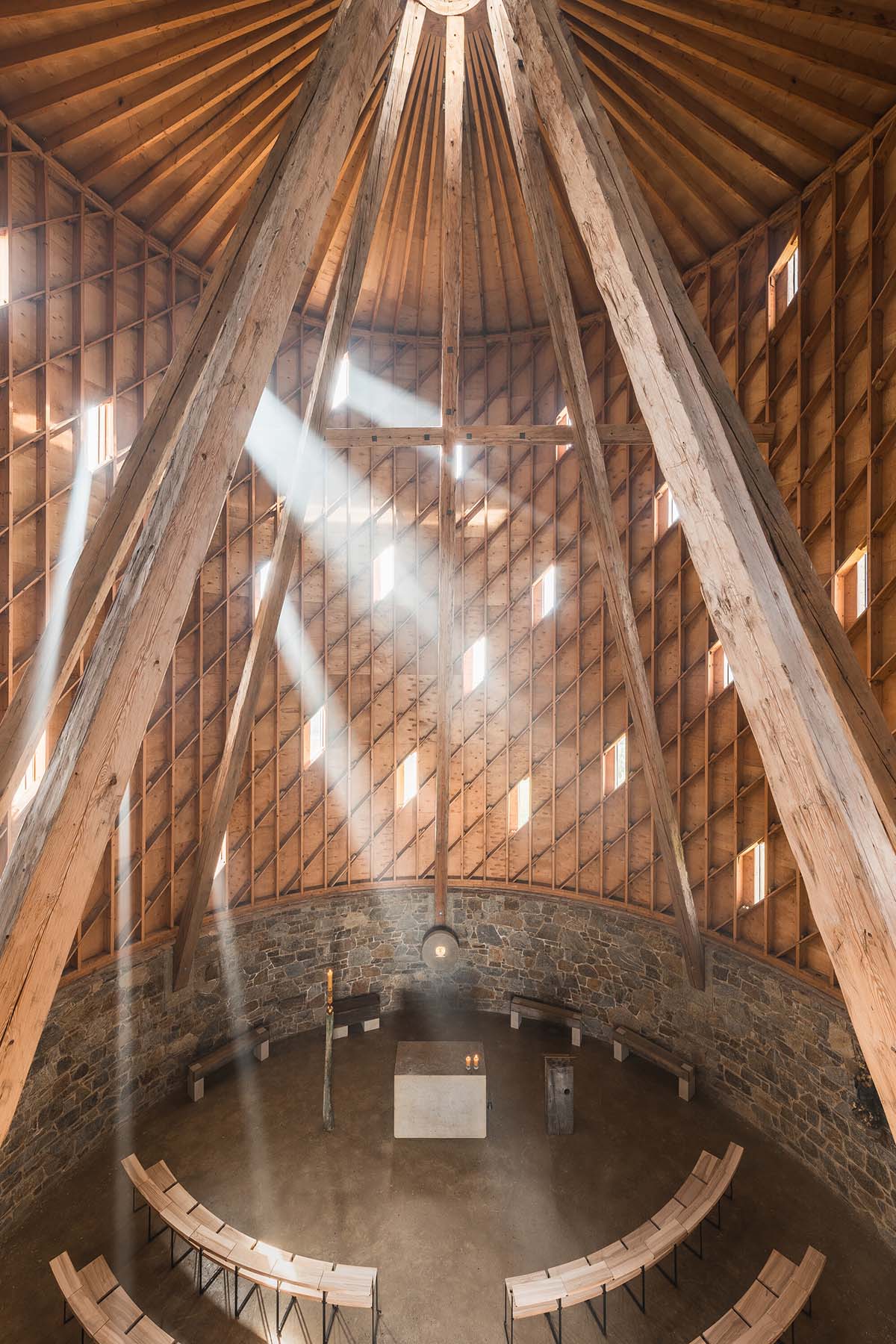
Donations were used to finance the entire project, which prolonged the building period. But this time gave me the chance to reevaluate the design critically and give careful thought to both the technical and symbolic elements, guaranteeing careful execution.
The architects' meticulous attention to detail and close cooperation with the builders enabled the architects to create the production and construction documentation, improving the procedures to meet technical and financial limitations.

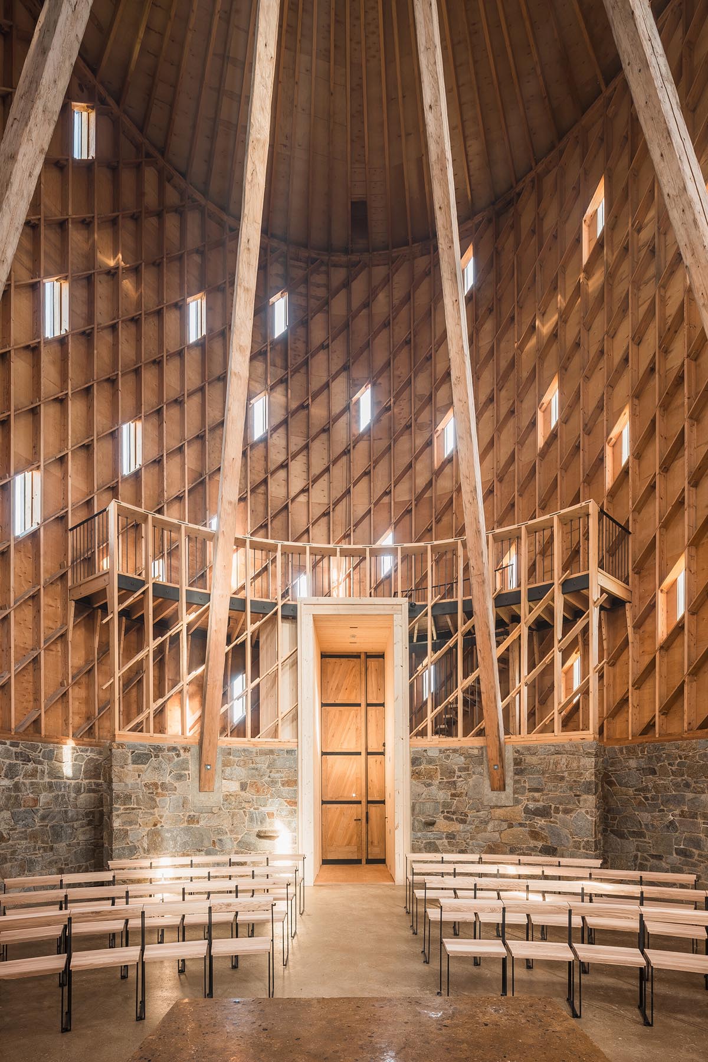
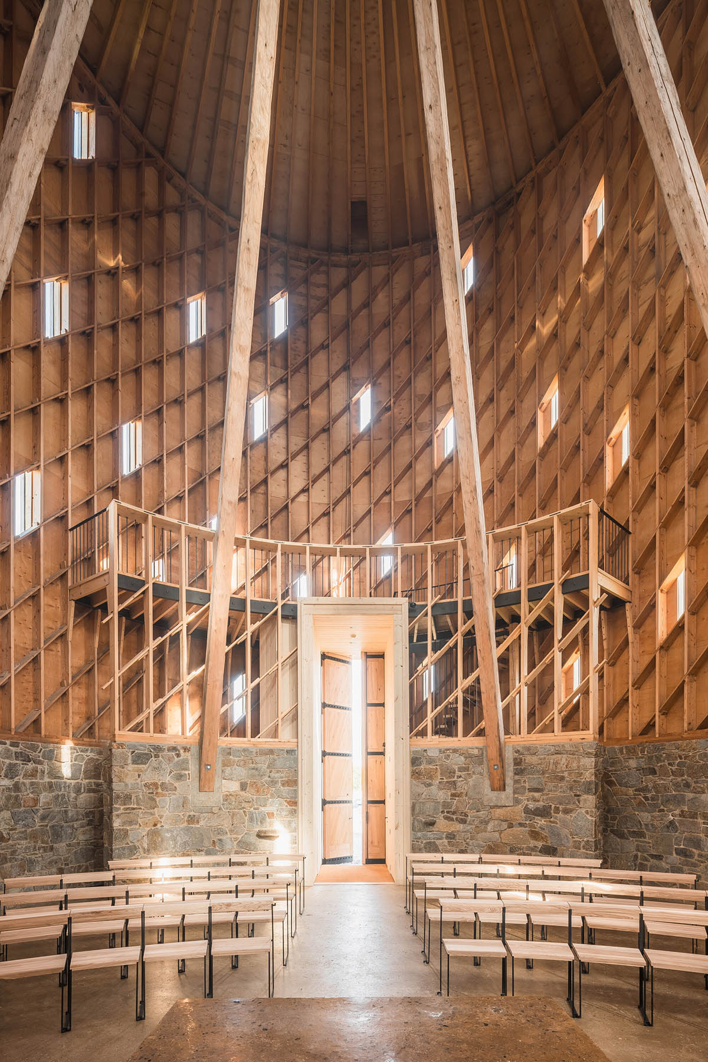
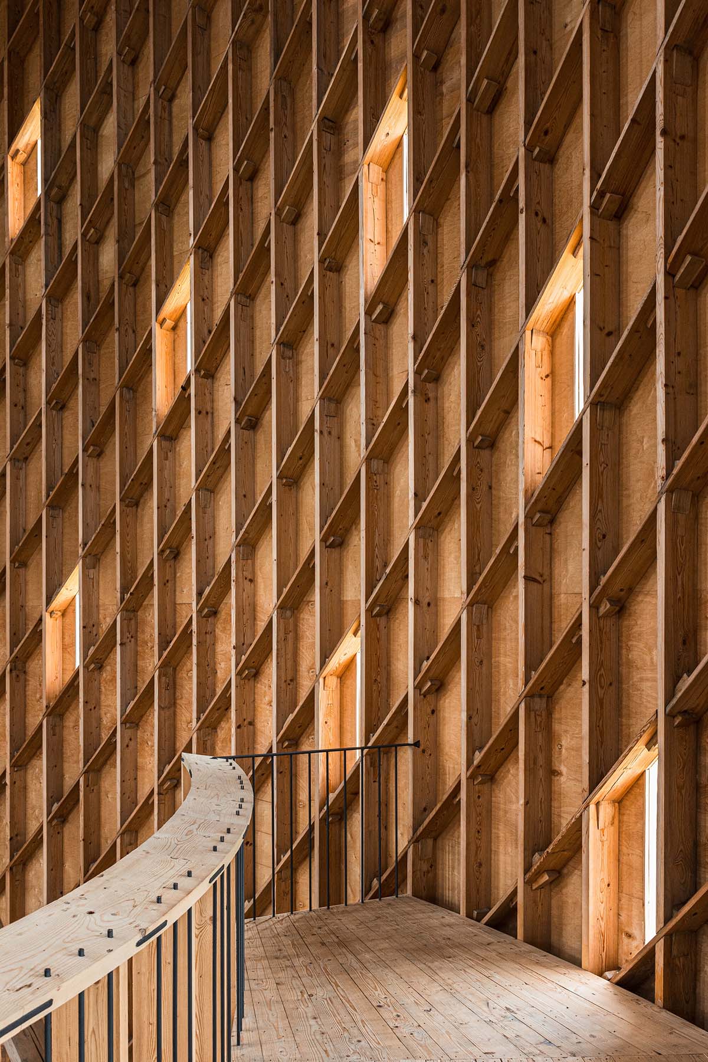
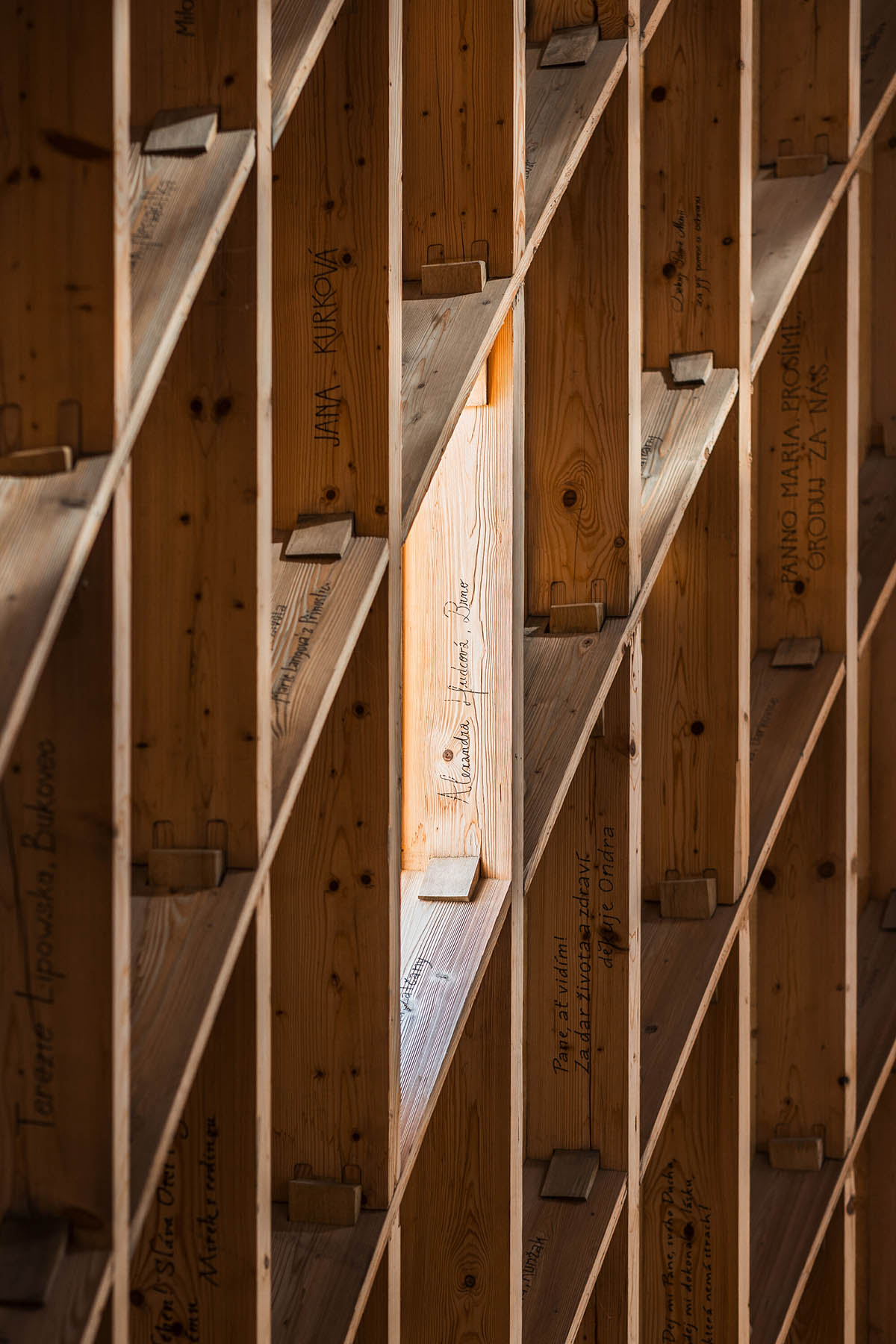

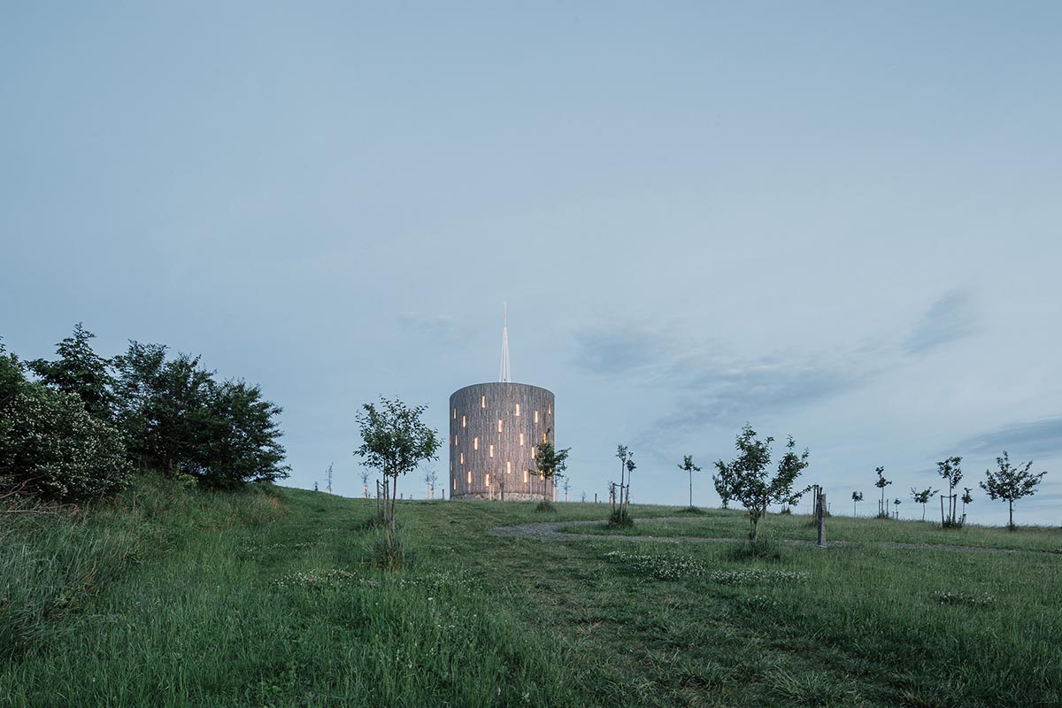

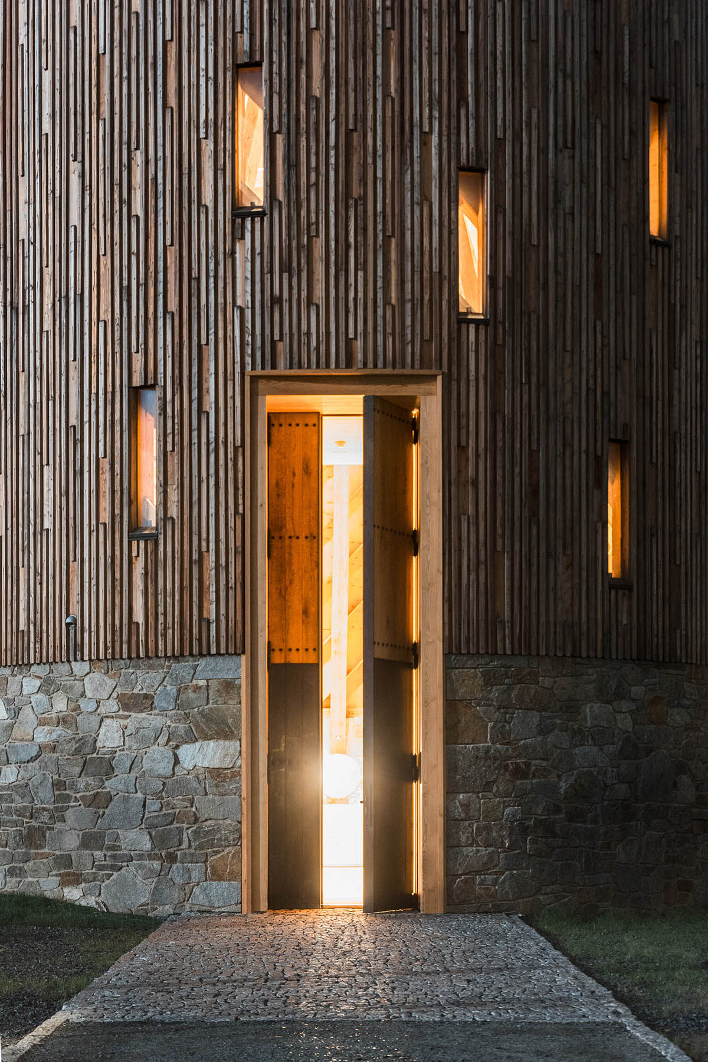
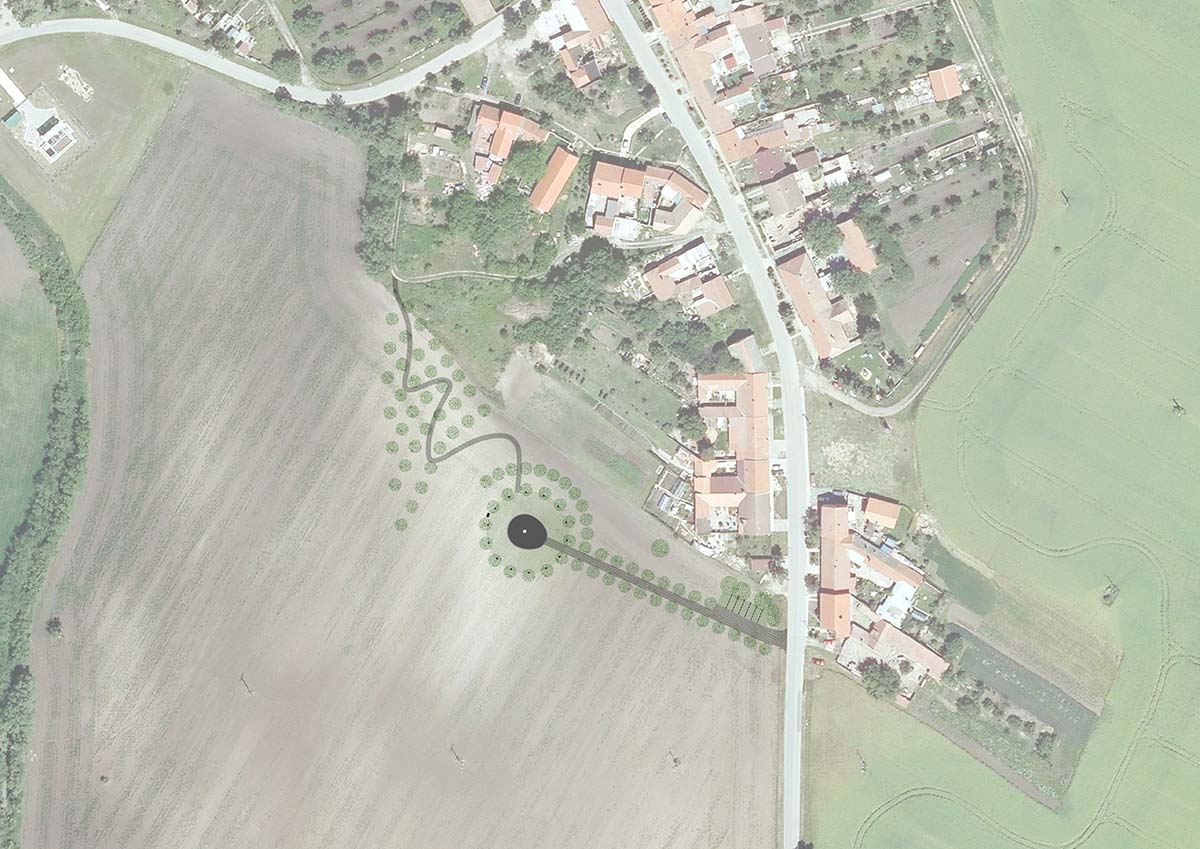
Site plan

Ground floor plan

Chancel floor plan
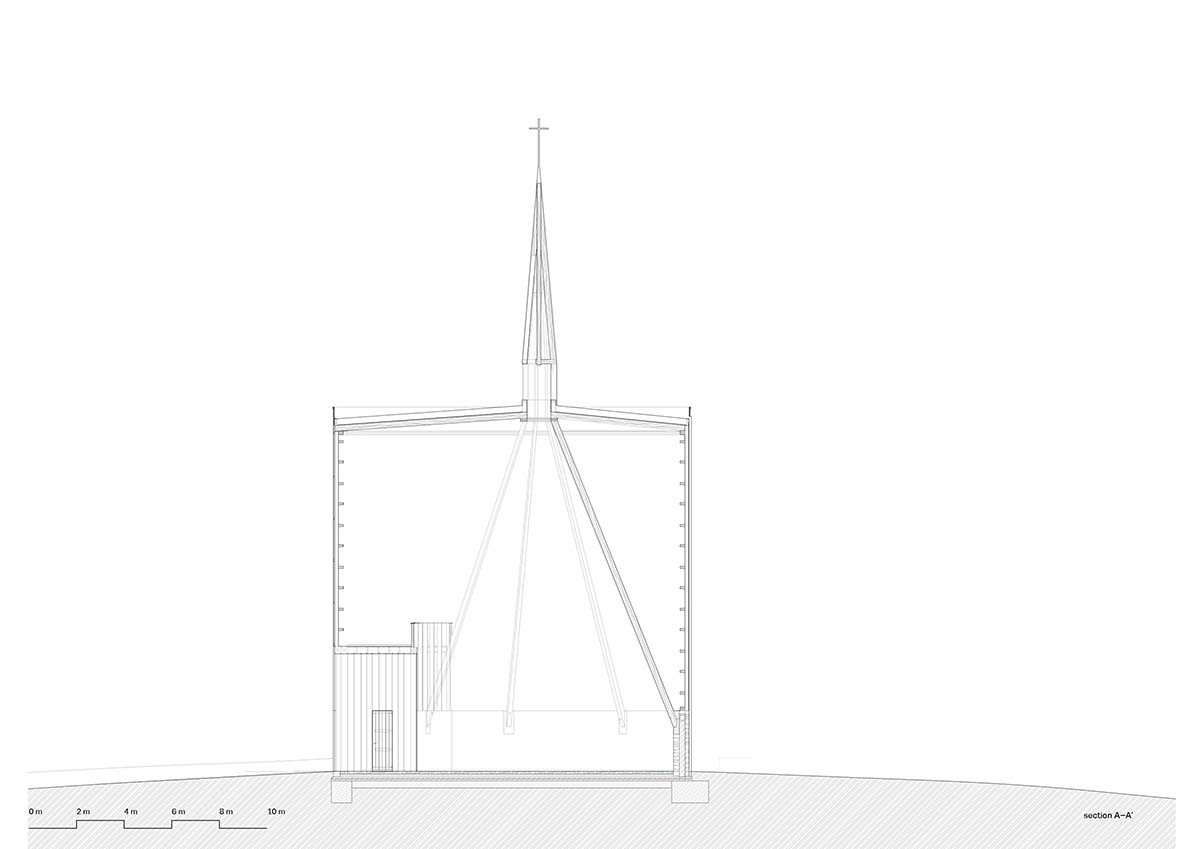
Section AA

Section BB

West elevation

East elevation

North elevation
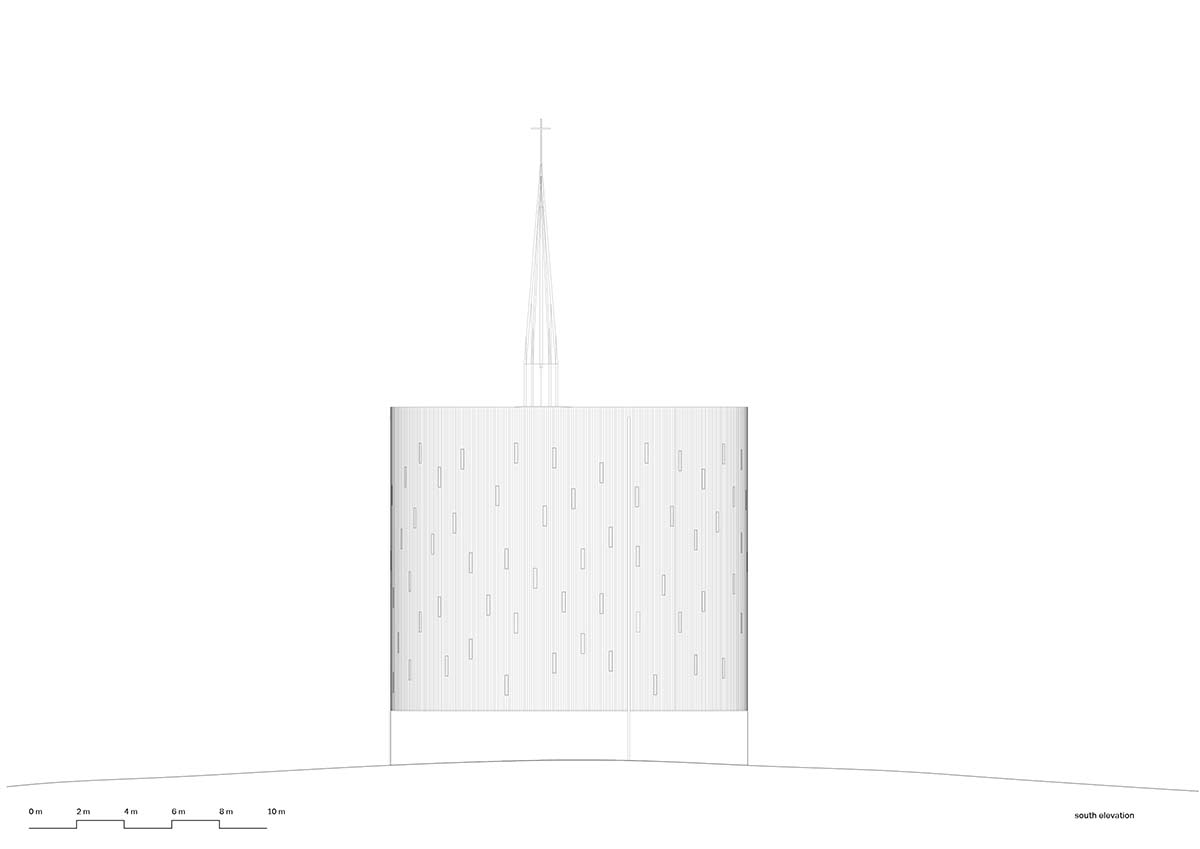
South elevation
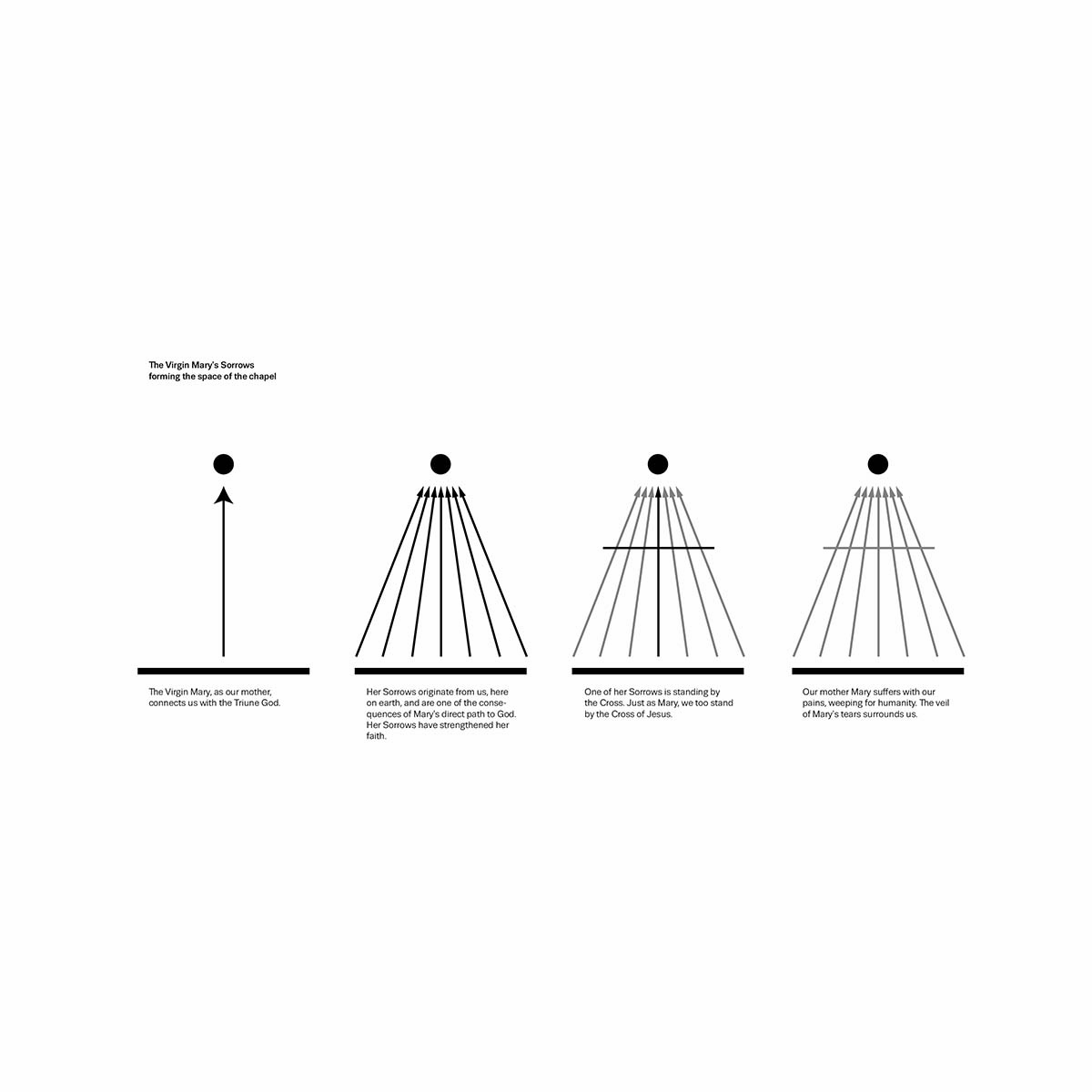
Scheme
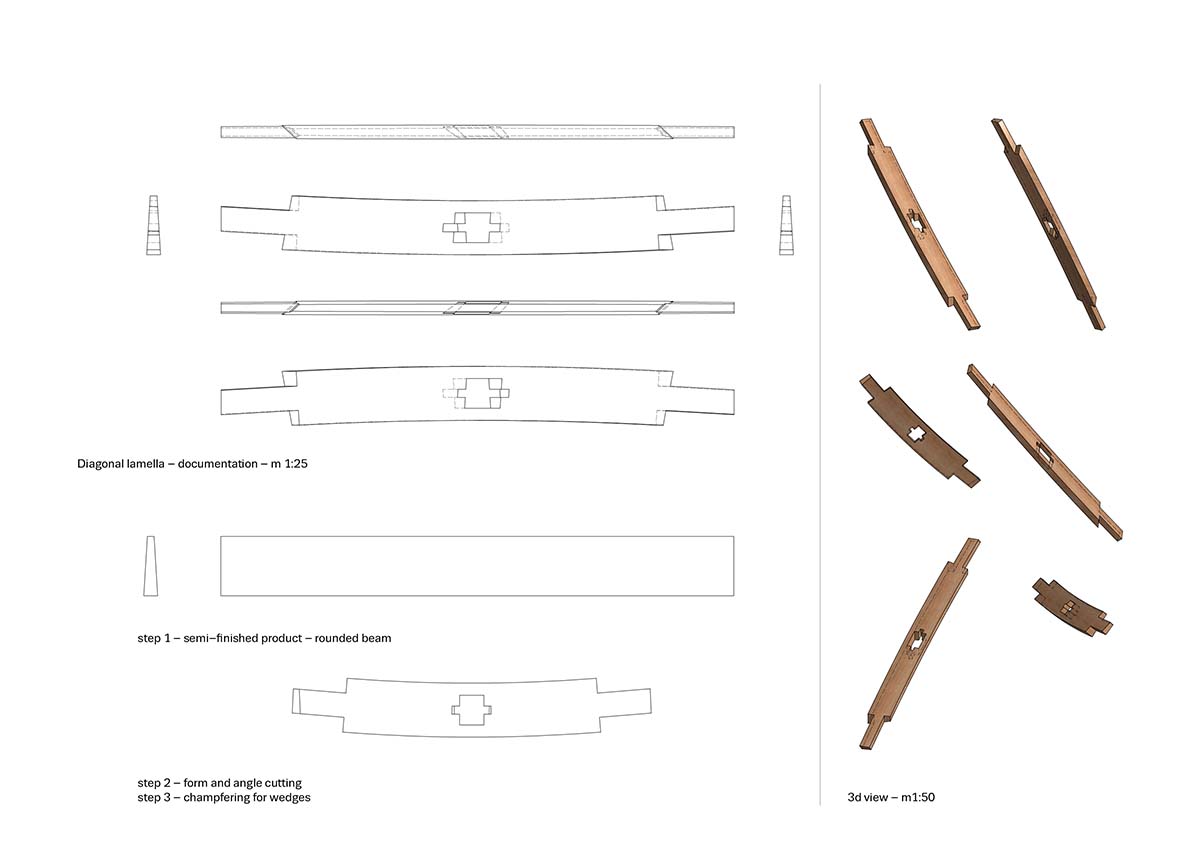
Diagonal lamella detail

Vertical lamella drawing

Lamellas axonometric drawing
Project facts
Project name: Our Lady of Sorrows Chapel in Nesvačilka
Architects: RCNKSK
Location: Nesvačilka, Czech Republic.
Built up area: 150m2
Client: The Roman Catholic Parish of Moutnice
Author: Jan Říčný
Co-author: Michal Říčný
Structural engineering: Vít Mlázovský, Filip ChmelLandscape planning: Eva Wagnerová
Carpentry and stonework, EPDM: David Šebesta
CNC production: Karel Hrdlička
Metalwork and steel tower construction: Zámečnictví Fiala
All images © Ondřej Bouška.
All drawings © RCNKSK.
> via RCNKSK
