Submitted by WA Contents
selgascano wins competition to design Beijing Xicheng District Urban Exhibition Hall
China Architecture News - Oct 21, 2024 - 11:27 2517 views

Spanish architecture practice Selgascano has won the first prize in an international competition to design an exhibition hall in Beijing, China.
Named Beijing Xicheng District Urban Exhibition Hall, the 12,600-square-metre project is conceived as an architectural marvel, it consists of two distinct yet seamlessly integrated parts that redefine the cityscape.
A large open exhibition area at street level with transparent facades encourages community interaction with cultural exhibits, promoting a mutually beneficial relationship between the structure and the surrounding urban landscape.
Above, an artificial landscape in the form of a rooftop plaza mixes lush greenery with urban elements to create a communal oasis perched above the city.
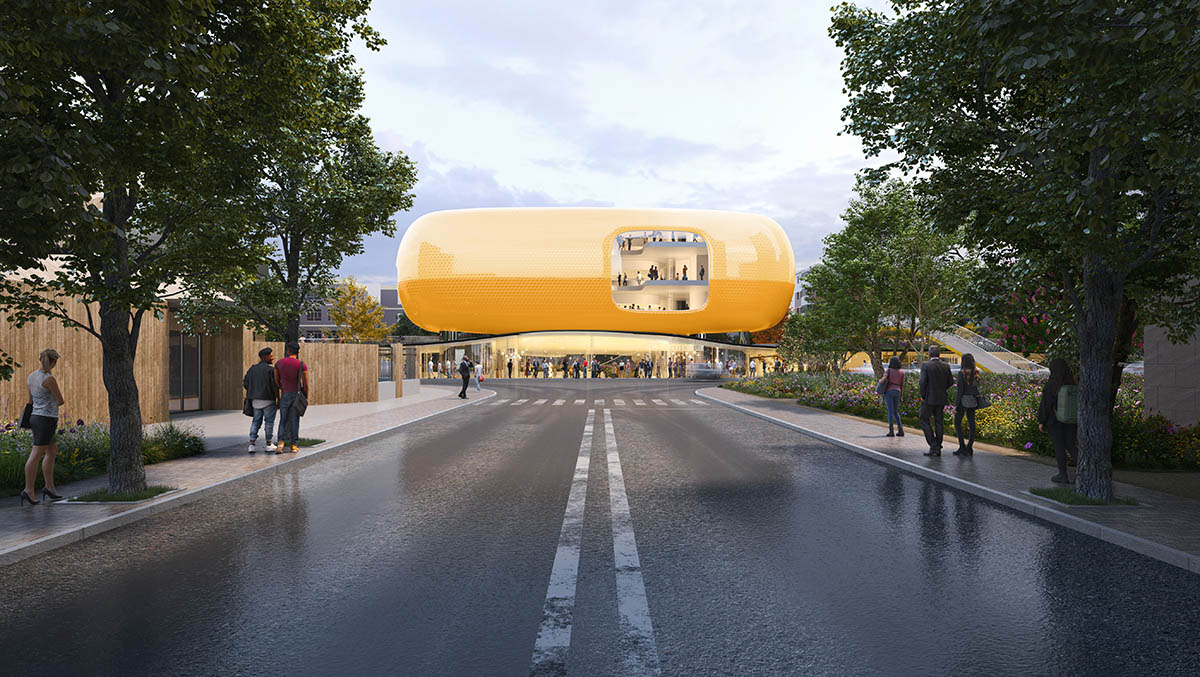
Front view
A three-story building with a smaller footprint, aimed as a natural and private haven amidst the urban landscape, floats elegantly above the plaza. The linear structures below are given a fluid contrast by this private volume.
The building's iconic image is the result of the harmonious interaction of transparency and solidity, nature and urbanity, and the public and private domains.
This architectural dialogue establishes the structure as a landmark that embodies contemporary design and cultural integration with references to history in the city's center, and it also symbolizes the dynamic spirit of modern Beijing.
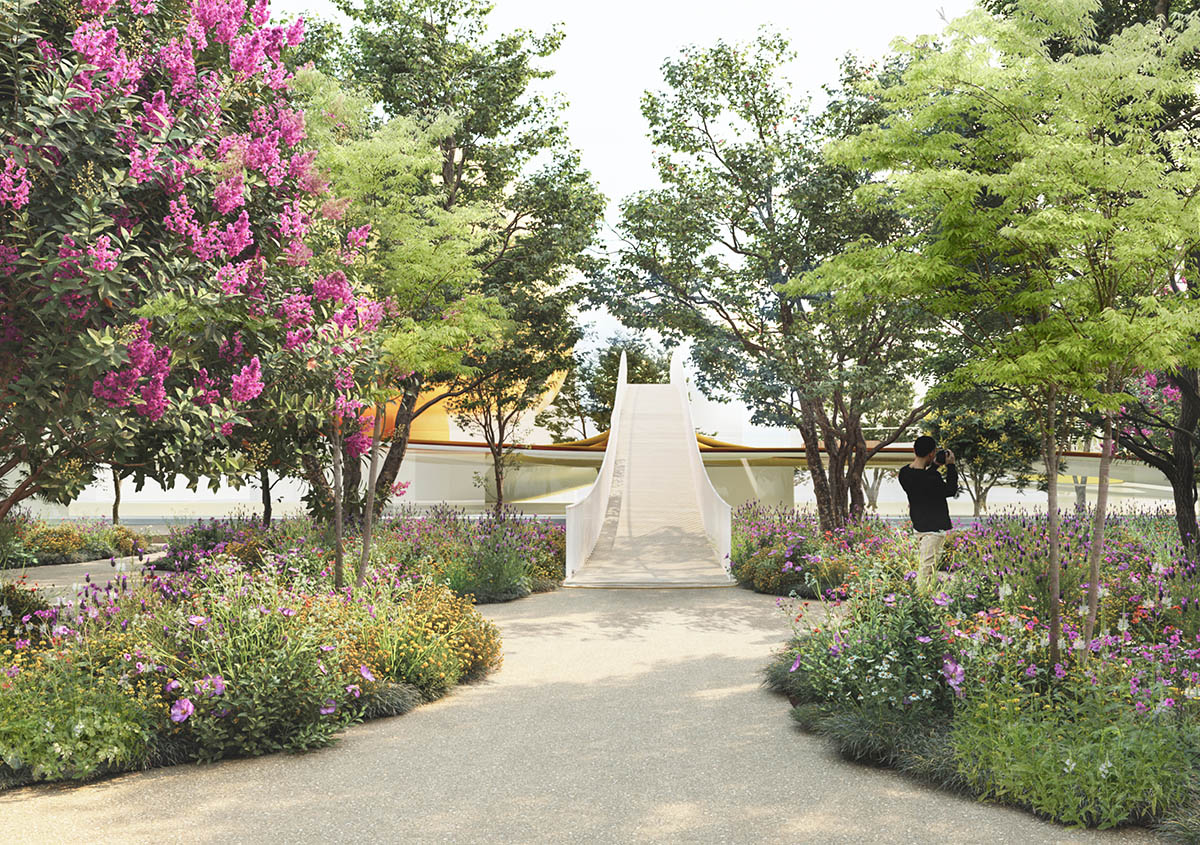
Access
Seamless Transition and "a Grand Invitation"
The ground floor functions as a welcoming and airy public exhibition area. It greets guests with wide glass facades that open up a colorful world of artistic expression and cultural exhibits.
The architecture functions as a transparent canvas that links the exhibition spaces within to the surrounding urban landscape. As a result, the building and the city develop a symbiotic relationship that encourages interaction between the locals and the rich cultural mosaic it houses.
The creative concept of a "urban living room" is woven throughout the new structure in an intricate way. The ground floor as a whole is intended to be a series of transitional zones that blur the boundaries between public and private spaces and promote a natural flow of people, social interaction, and a sense of community.
Social areas like the reading room, cafeteria, and workshop are arranged in a way that promotes interaction and teamwork. Inviting the community to participate in the lively activities within, the architecture itself takes on the role of an open invitation to the city.
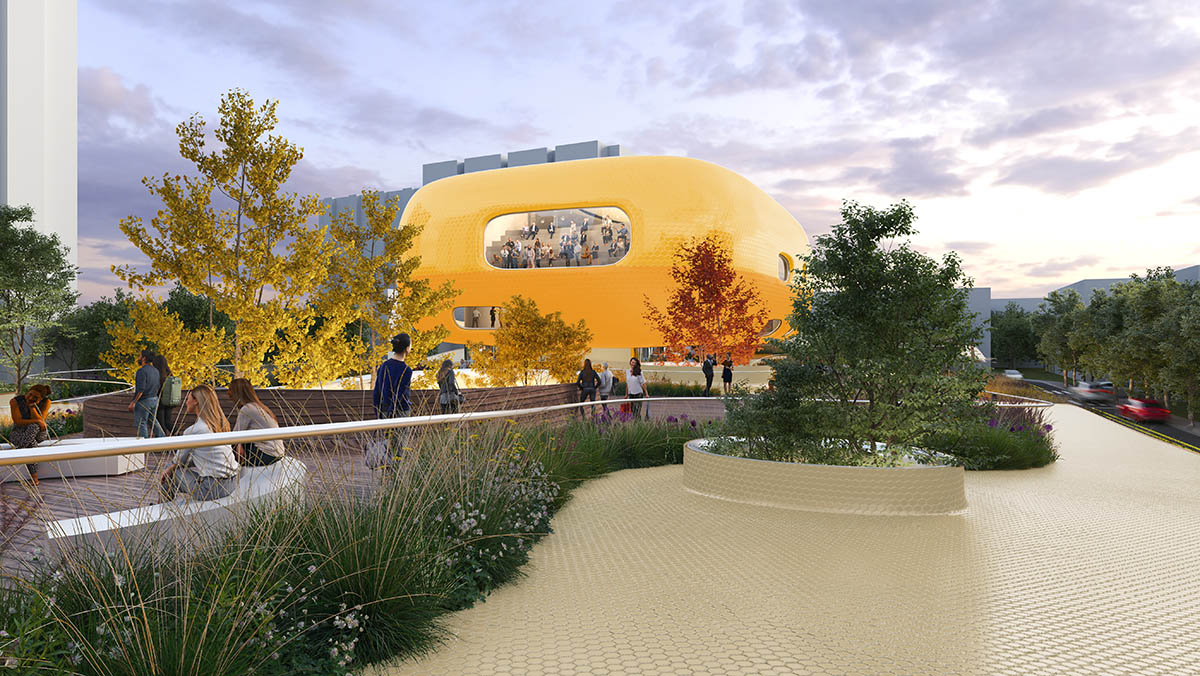
Plaza
Flexible Configurations
The interior spaces are designed to be flexible. Modular designs, movable furniture, and convertible areas facilitate a range of uses, from unstructured get-togethers to formal events. This flexibility guarantees that the structure can change to meet the needs of its users as they change, much like a living room can accommodate different uses within a house.
Within the structure, media spaces and exhibitions highlight Beijing's diverse cultural landscape. Integrating historical, contemporary, and local art pieces makes the building a cultural center that reflects the city's identity and diversity. The building's function as a communal area for the community is further supported by this cultural integration.
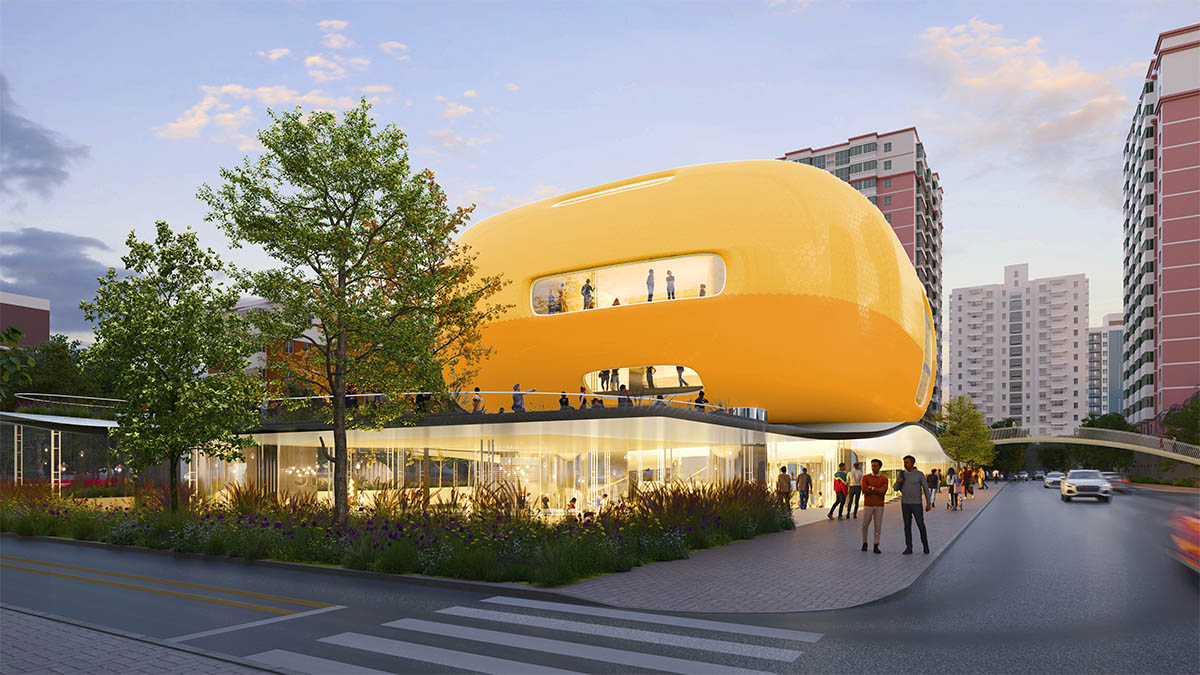
Street view
Roof Plaza: Nature and Urbanity in Harmony
The roof plaza, the focal point of the structure, is located above the opulent exhibition space. This raised area has two uses: it's a place for people to come together as a community and it's an artificial landscape that blends urban and natural elements together.
A haven suspended above the city is created by lush vegetation, water features, and sculptural urban furniture. The roof plaza blurs the lines between shared and private areas by serving as both a public gathering place and a haven for building occupants.
The building tries to recreate the calm atmosphere of a living room that is bathed in sunlight by incorporating elements of natural light and greenery. Skylights, expansive windows, and verdant areas establish a smooth transition between the built environment and the surrounding landscape. This design decision contributes to a sustainable and upbeat atmosphere in addition to improving the aesthetic appeal.
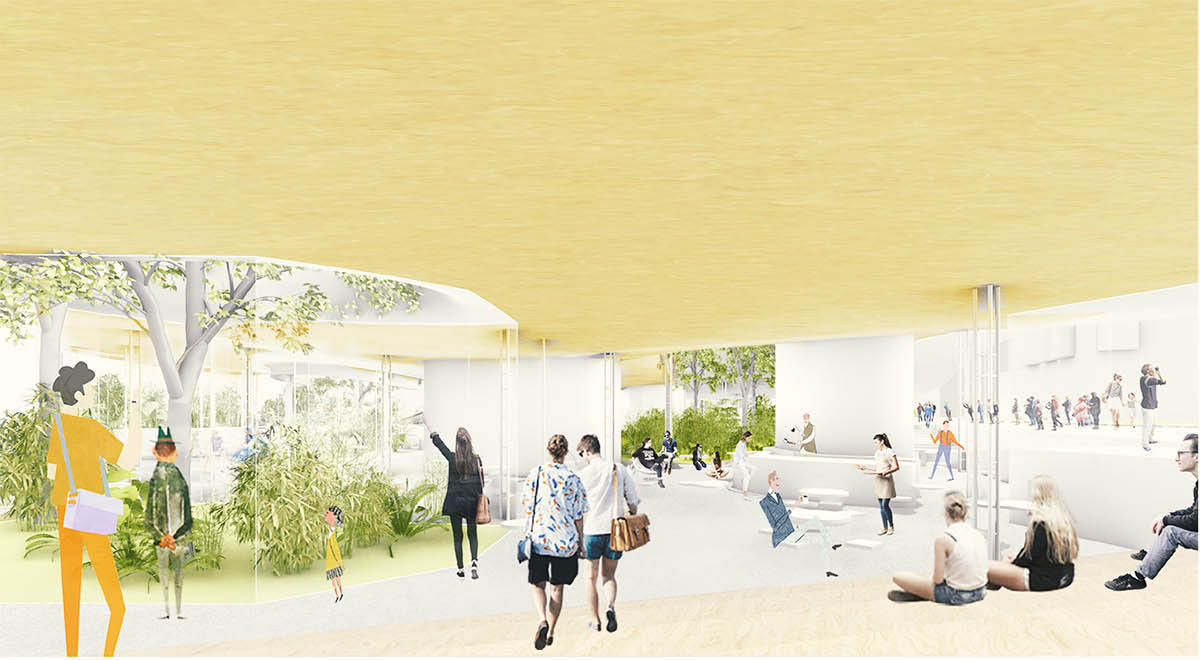
Private Oasis in the Sky
Floating above the expansive roof plaza is a three-floor building with a smaller footprint. This distinct volume houses the most private and intimate spaces, providing a contrast to the openness below.
The organic shape of this volume introduces a sense of fluidity and harmony, creating a visual contrast against the linear and structured elements of the plaza.
This upper structure, almost ethereal in appearance, serves as a sanctuary above the dynamic urban tapestry, offering privacy and tranquility, offering a retreat for reflection, meetings, product presentations, business reception and investment promotion.
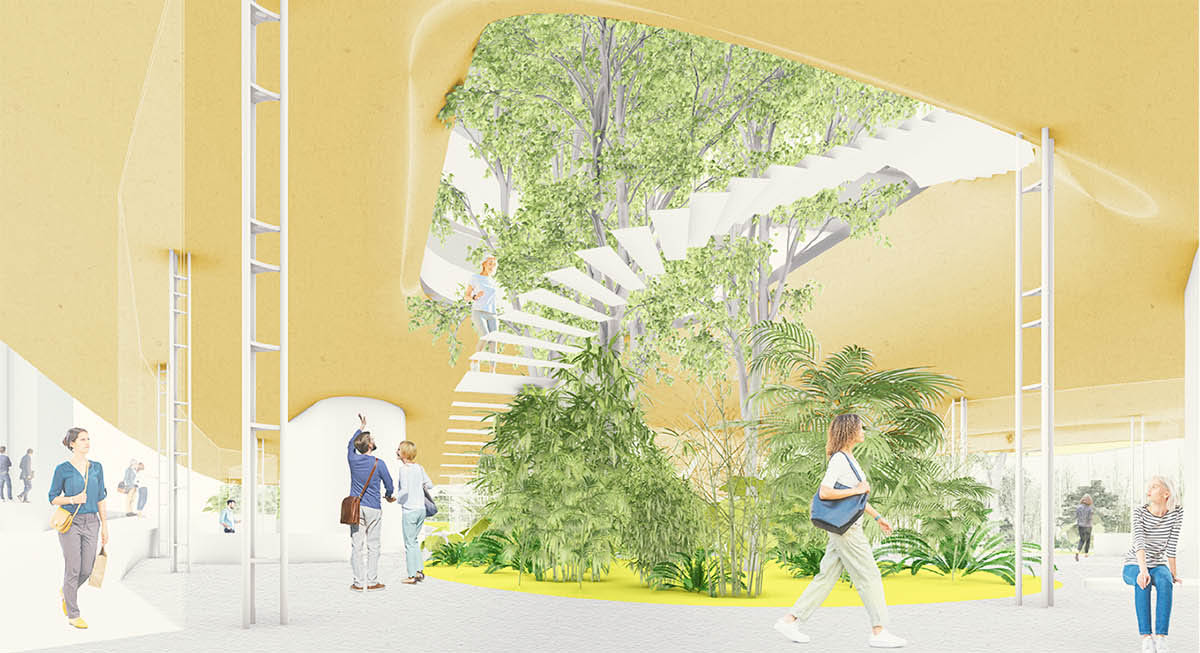
Iconic City Landmark
The building's iconic image is defined by the contrast and combination of its two main components, the intimate private volume and the expansive public exhibition space.
Transparency and solidity, nature and urbanity, are contrasted to create a dynamic dialogue between the parts that represents the city's rich diversity and constantly changing identity. The way these components interact not only enhances the building's aesthetic appeal but also makes it a symbol of contemporary Beijing.
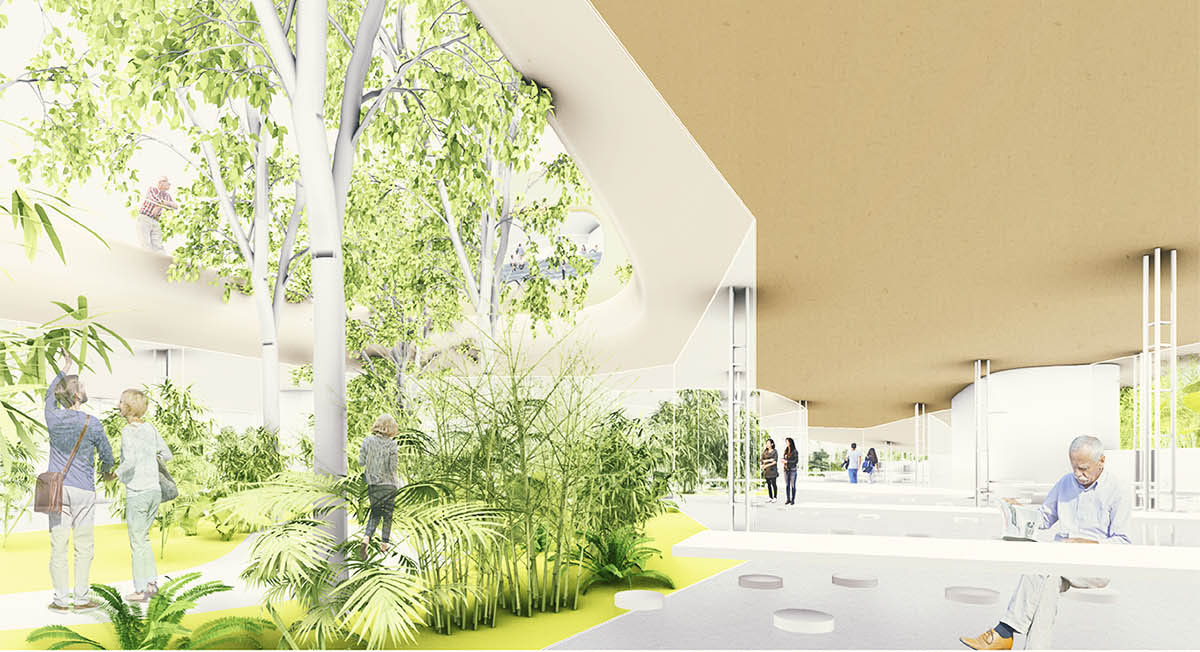
According to the studio, this recognizable structure reimagines the cityscape by balancing urban functionality, diversity of culture, and natural elements.
Its distinctive blend of open exhibition areas, a roof plaza immersed in nature, and an ethereal private volume results in a building that goes above and beyond the norm and becomes a representation of modern architecture and cross-cultural coexistence in the center of Beijing.
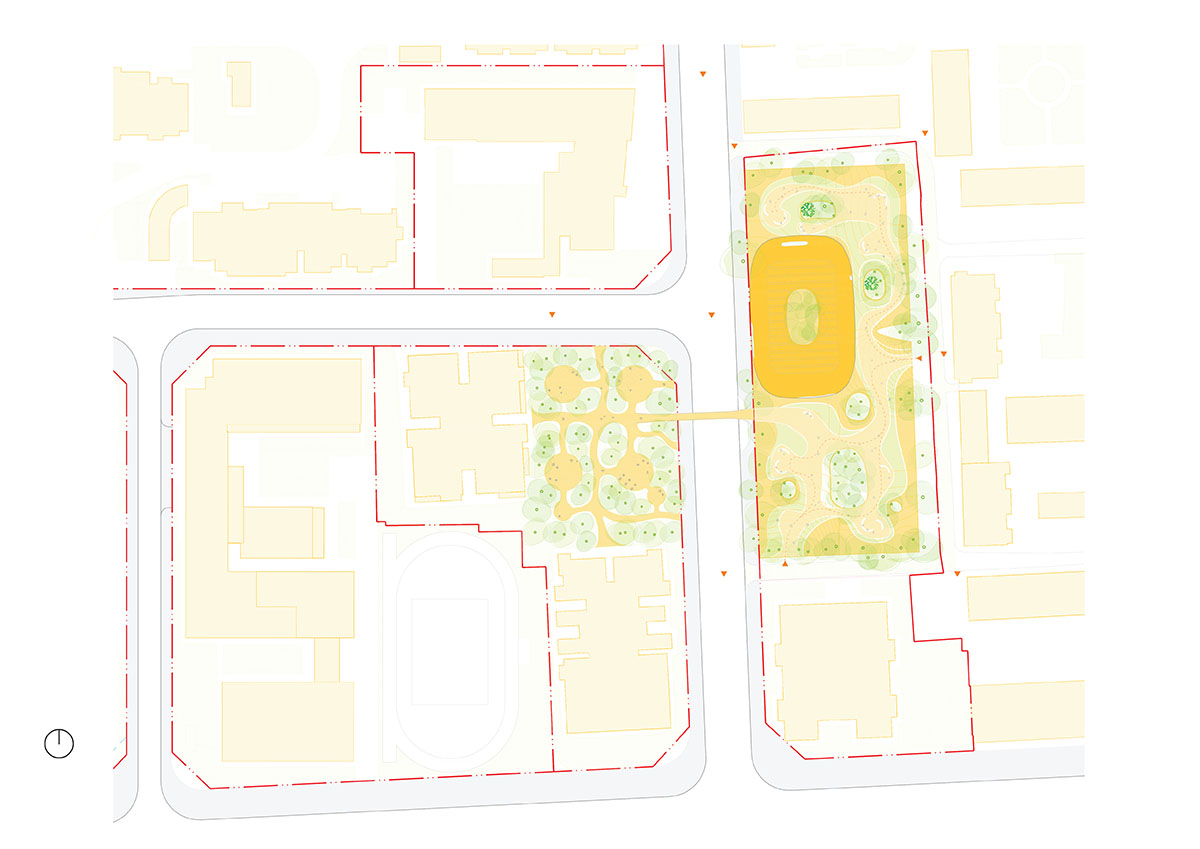
Masterplan
Selgascano and Diego Cano built a house wrapped by recycled aluminum colourful tubes in Los Angeles hills in the United States. In addition, the studio and Andreu Carulla converted an industrial mechanical workshop into a restaurant in Madrid, Spain.
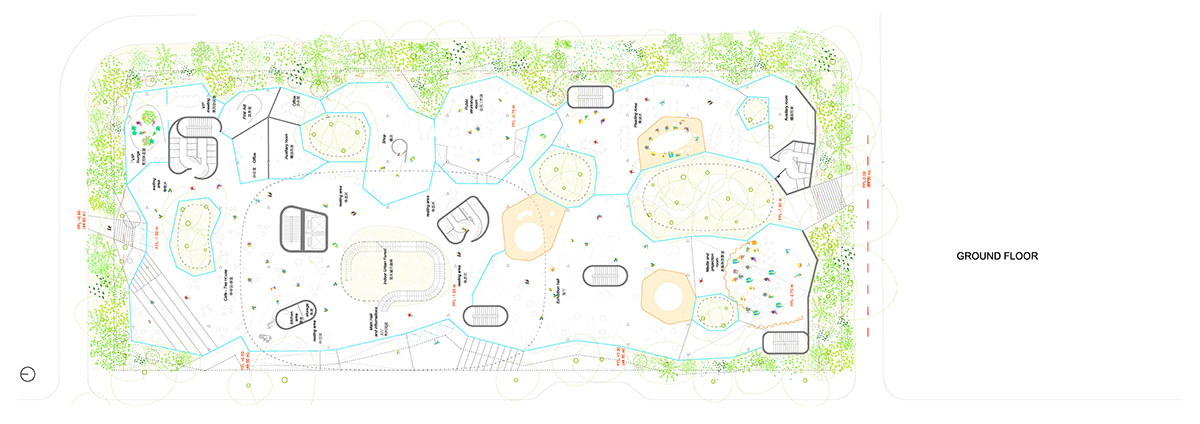
Ground floor
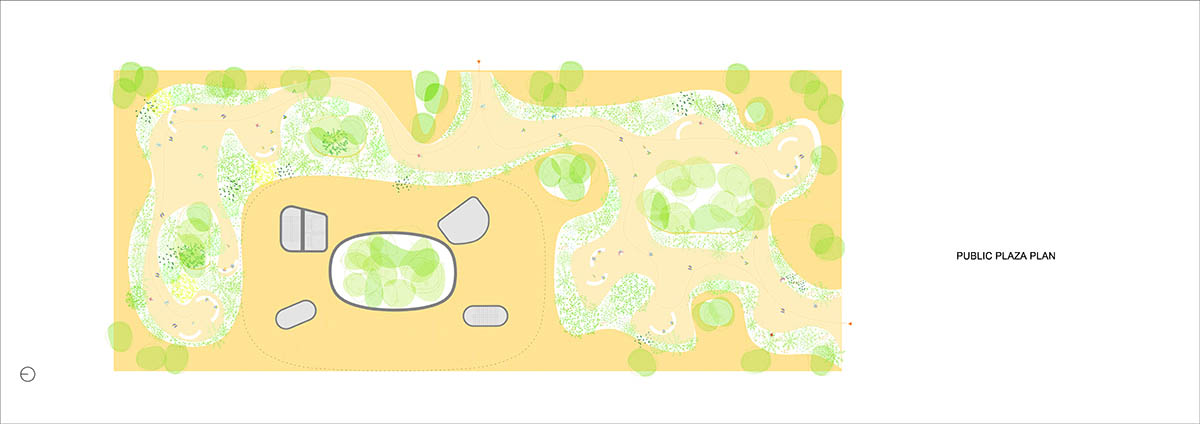
Public plaza
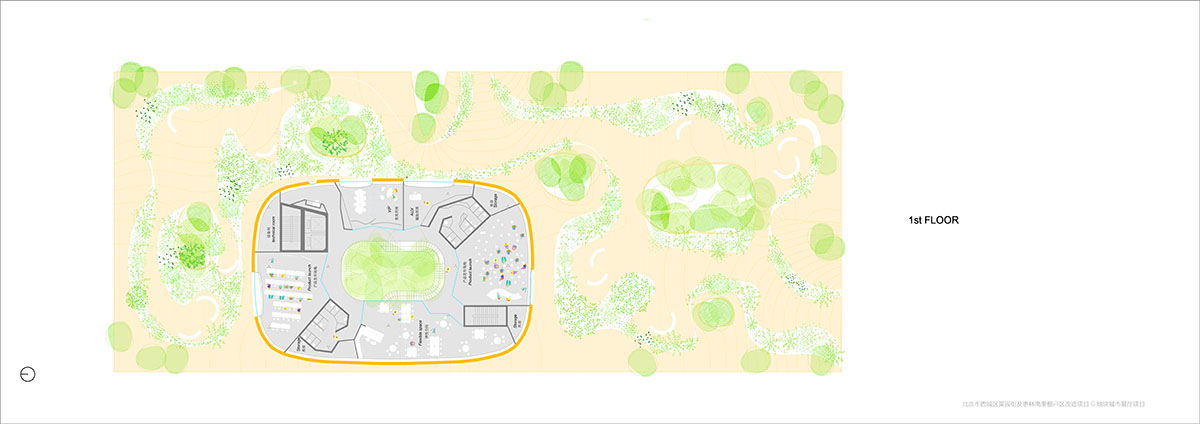
First floor plan
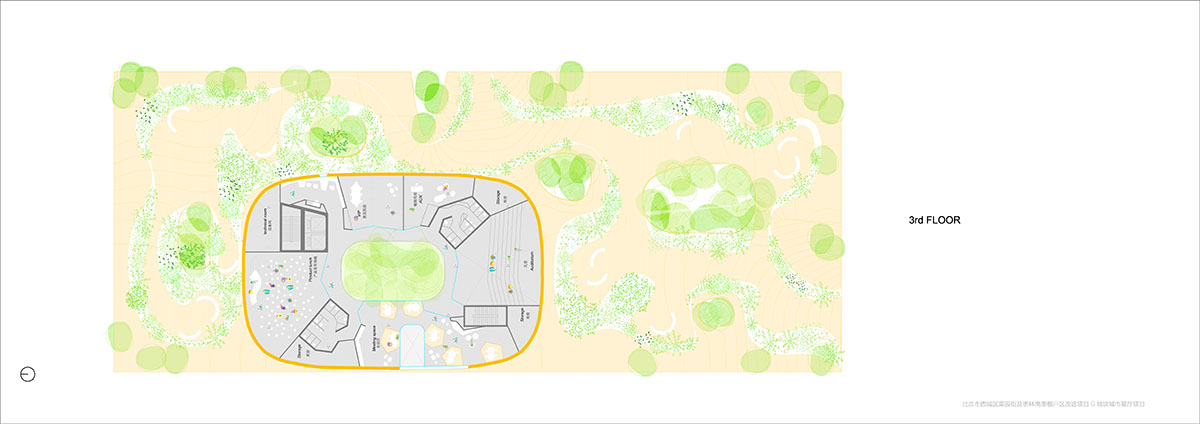
Third floor plan
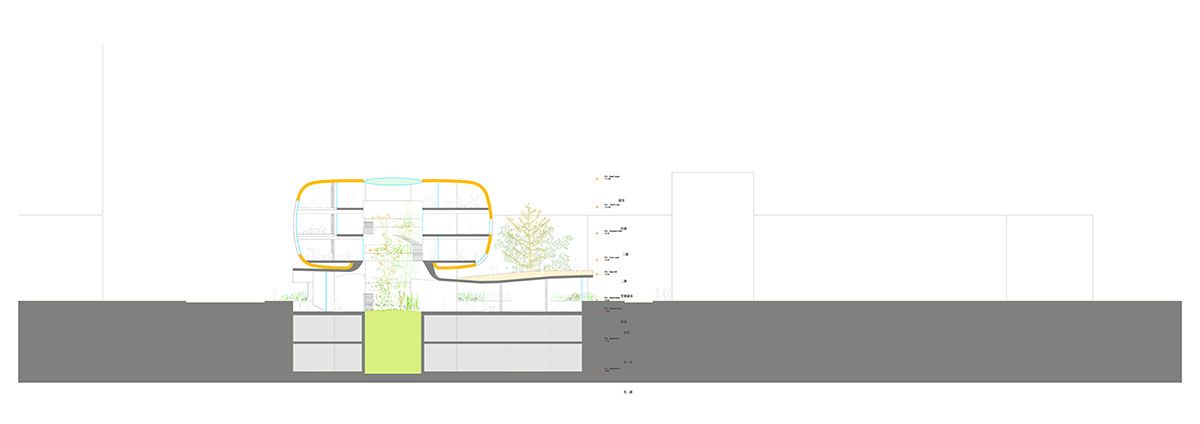
Cross section
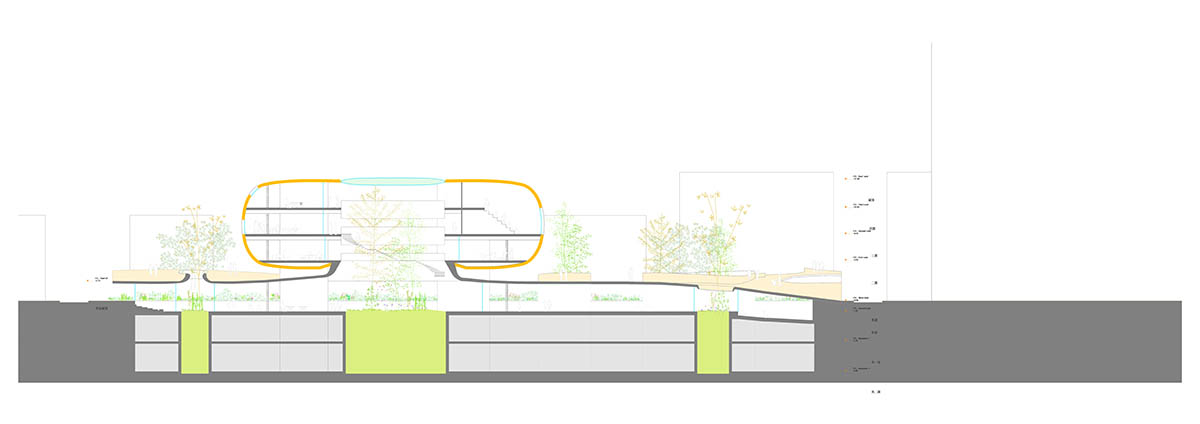
Longitudinal section
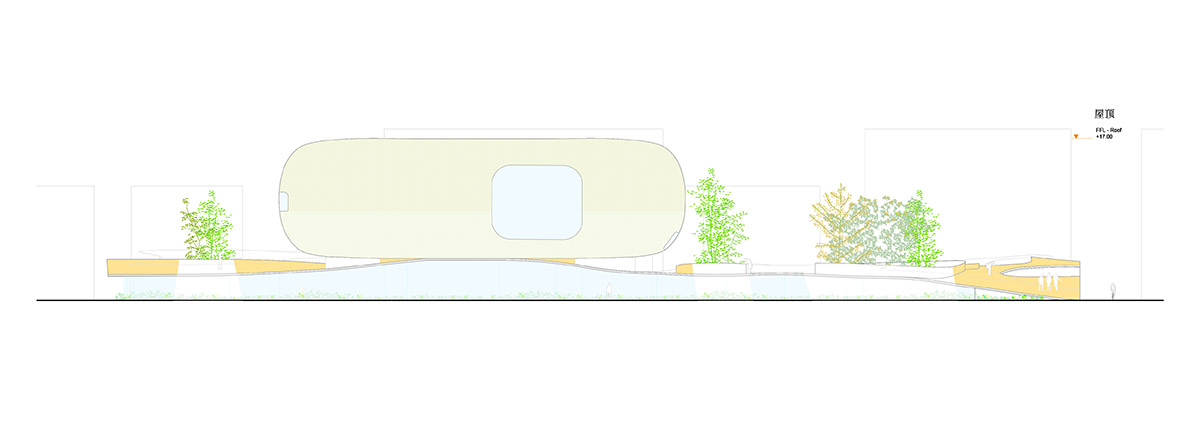
West elevation
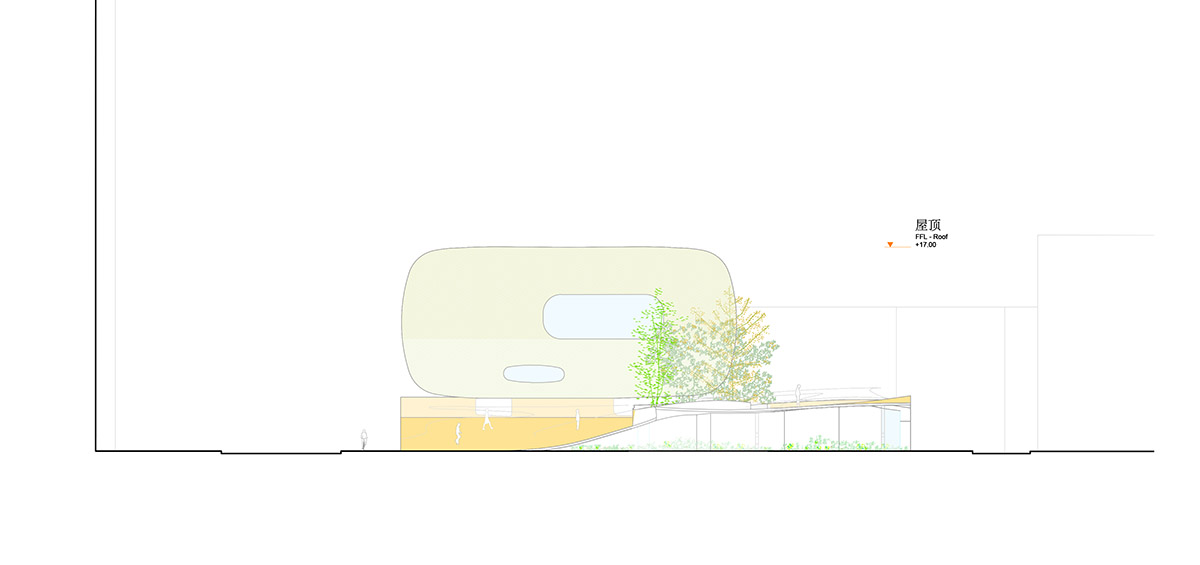
South elevation
Project facts
Project name: Beijing Xicheng District Urban Exhibition Hall
Architects: Selgascano
Collaborators: Paolo Tringali, Justo Díaz
Location: Beijing, China
Year: 2023
Area: 12,600m2
Status: on going
All images courtesy of Selgascano.
> via Selgascano
