Submitted by WA Contents
SO-IL unveils design for Art Omi Pavilions with asymmetrical cone-like roof in Chatham
United States Architecture News - Nov 06, 2024 - 15:23 4041 views

SO-IL has revealed the design for a new pavilion at Art Omi Pavilions in Chatham, located in the rolling meadows of Hudson Valley in New York, United States.
Called Anima, the 173-square-metre pavilion encourages guests to contemplate art while taking in the surrounding natural beauty and the artwork.
The construction of the pavilion is expected to be completed in 2026.

Anima is a changing presence rather than a fixed form that stands on the ridge where the sky and landscape meet. There is only one entrance and exit for each of the five separate gallery spaces that are connected.
They differ in size; some have windows that let in natural light, while others have skylights that let in light from above. These volumes, which have simple yet functional forms, are dressed in a dark gray monochromatic and rest peacefully in the grassy setting.
A delicate, filigree-like texture is produced above these galleries by a roof structure made of thousands of stacked wooden blocks.
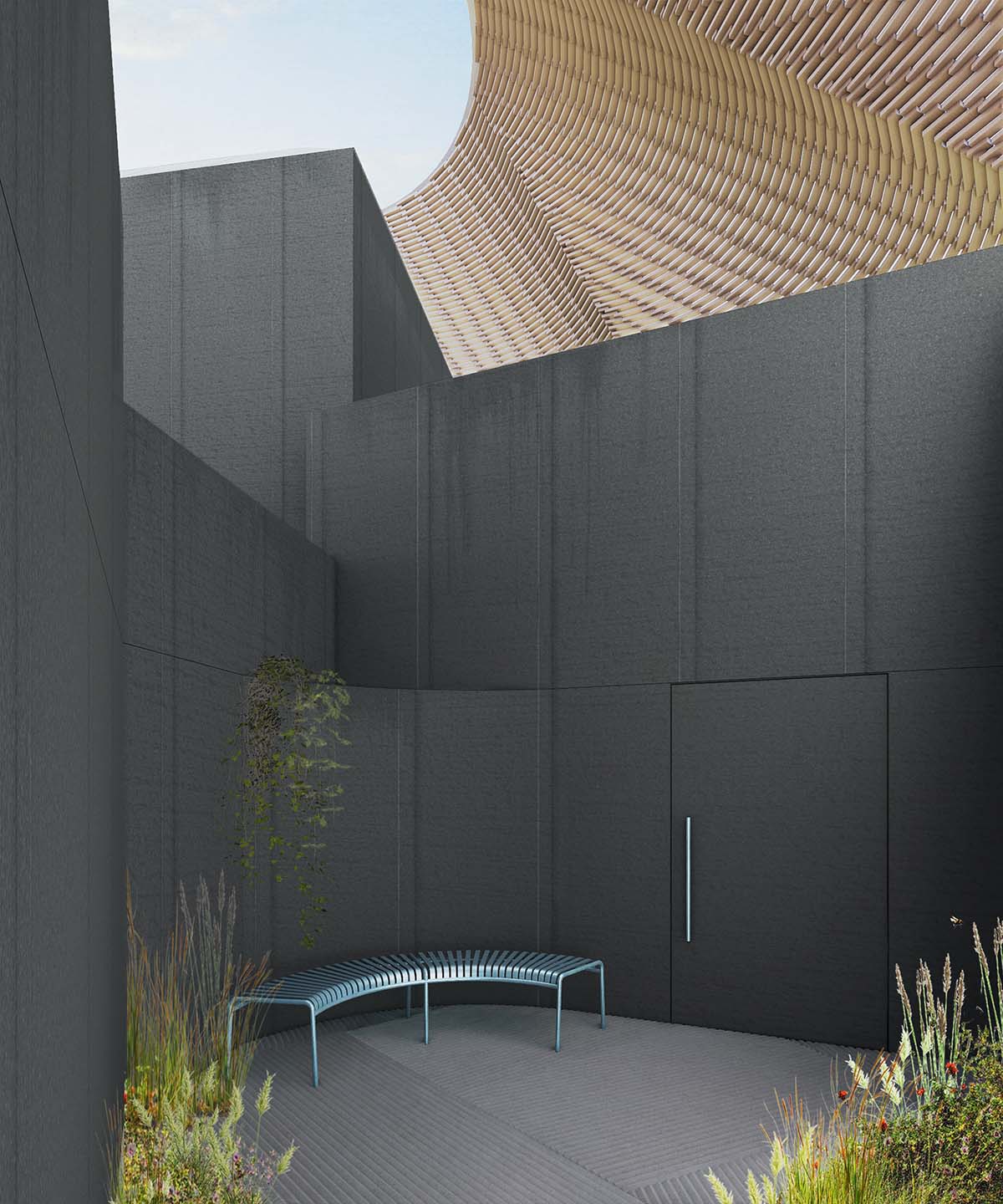
The asymmetrical cone-shaped roof, which rises from 7 (2 meters) to 35 feet (11 meters), is difficult to identify because it is gauze-like and changes from every direction. It softens the area below by casting a diffuse shadow from the light flowing through it.
Guests are reminded of the expansive terrain beyond by the horizon, which is framed from the bottom of the roof and displays far-off mountain ranges.
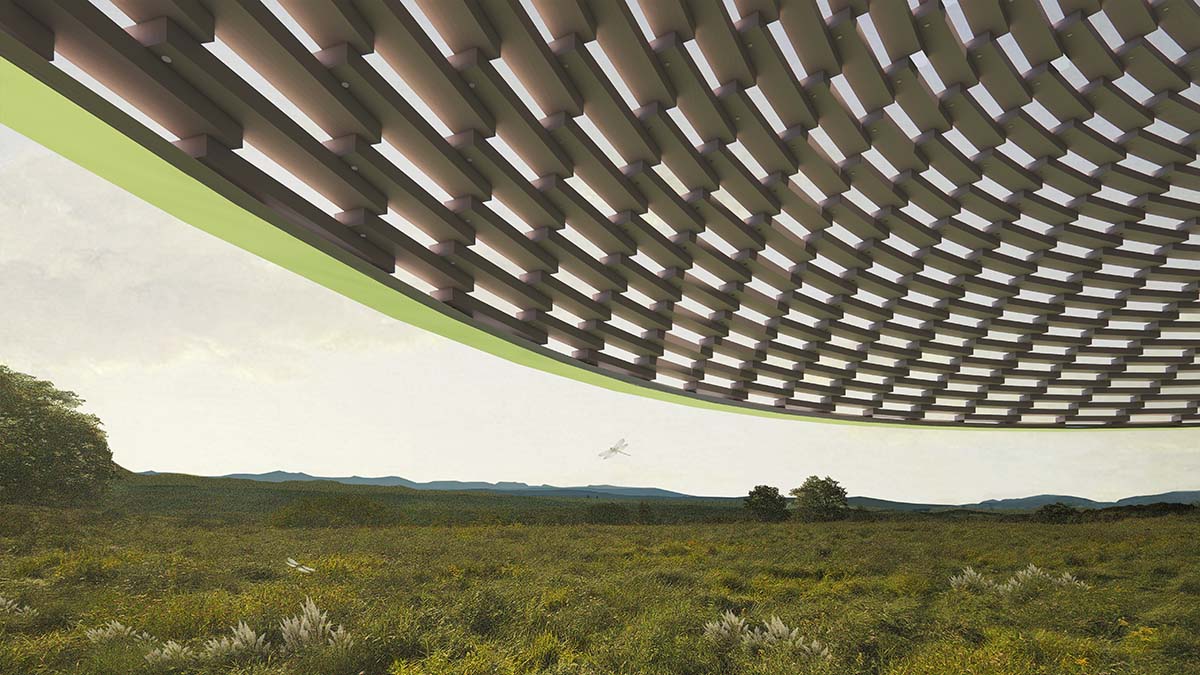
The trip can be taken alone or silently, but you come across a single piece of art in every location. Unabated, time slows down until you decide to move on. Short breaks between areas give you a view of the surroundings before you disappear back into the silence of the pavilion.
"What we create is not just what you see—it is what you feel, what you cannot escape encountering," said Florian Idenburg & Jing Liu, SO-IL.
"This pavilion invites stillness, where architecture becomes a reflection of your own experience, unfolding with each light and shadow," Idenburg and Liu added.
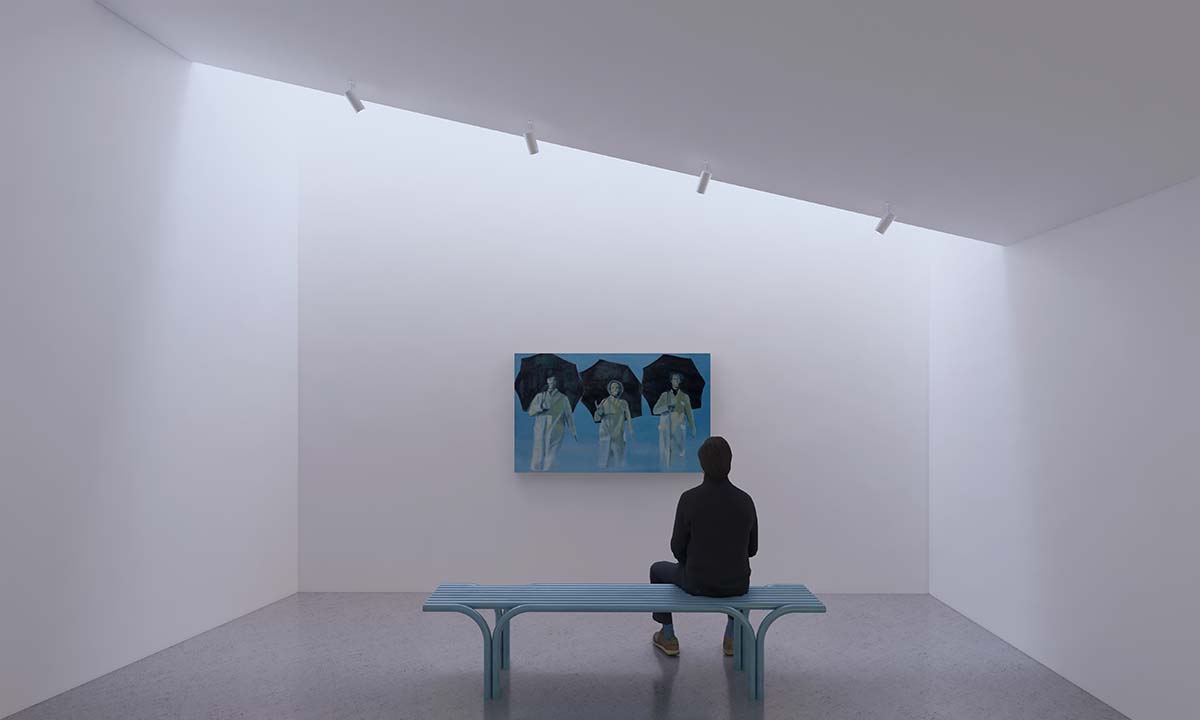
Art Omi Pavilions at Chatham Co-Executive directors Francis Greenburger and Natalie Diaz share their enthusiasm for the project: "The Mini Pavilions will offer visitors a unique, durational viewing experience that cultivates privacy and intimacy with a singular work of art."
"We aim to counter the false urgency of our culture by encouraging viewers to pause and sit with a piece, fostering meaningful encounters with a work of art that allows its properties to be revealed and studied beyond a glance, drive-by, or a crowded view," Greenburger and Diaz added.

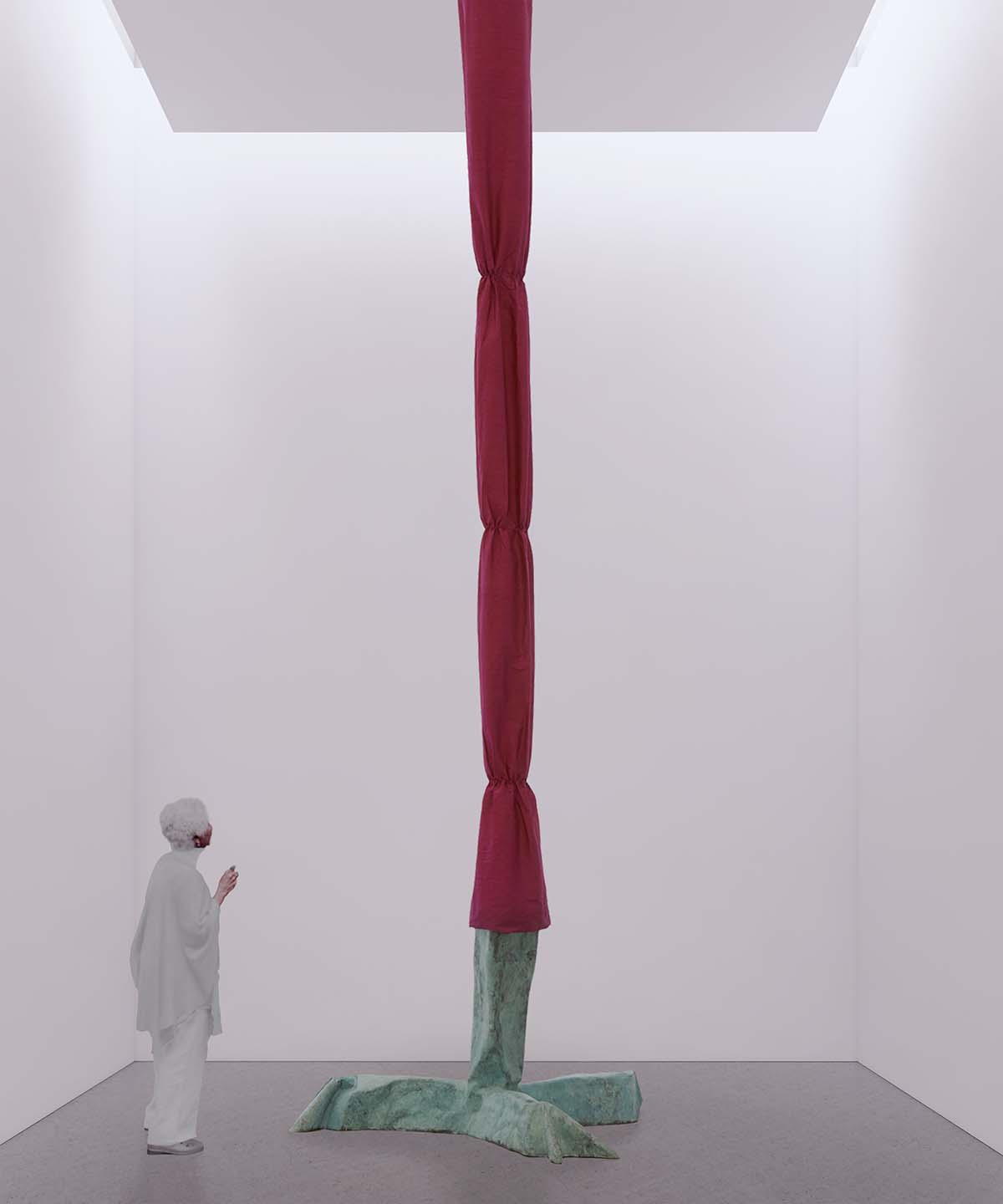

Floor plan
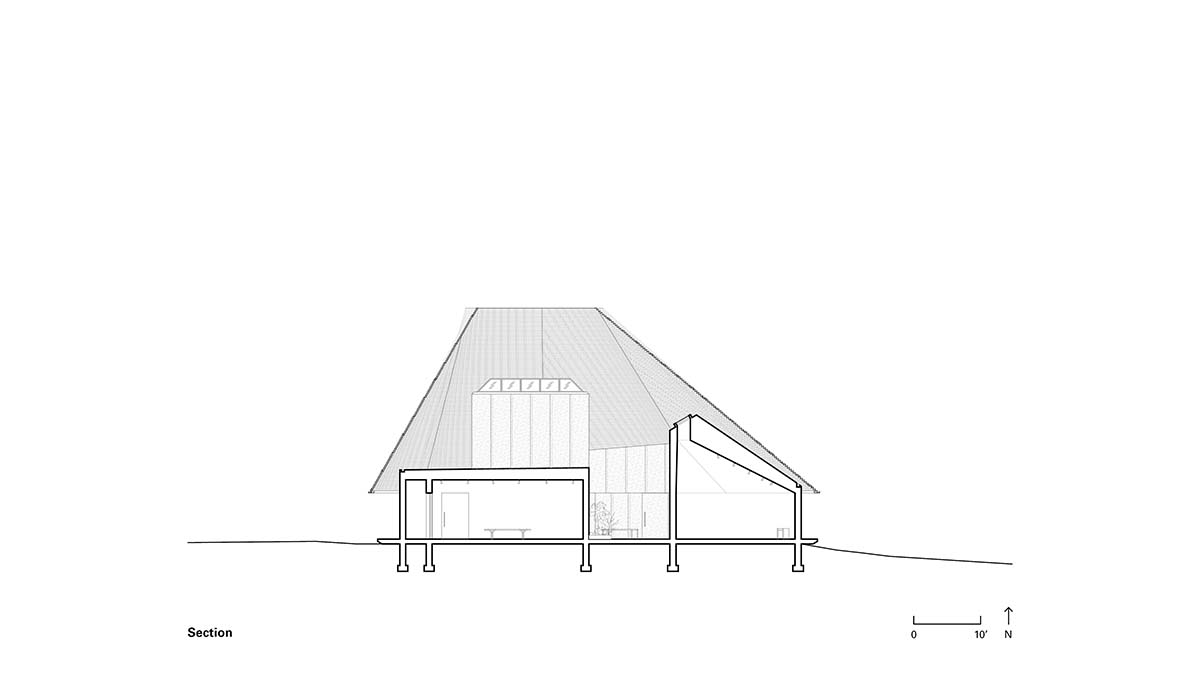
Section
SO-IL also unveiled the design for new pinkish and staggered residences in Fort Greene, Brooklyn, United States.
In addition, the firm unveiled plans for a new multi-use arts campus in the Stanton Yards marina on the Detroit River, Detroit, Michigan, United States.
Project facts
Project name: Anima
Architects: SO-IL
Client: Art Omi
Location: Chatham, NY, USA
Program: Galleries
Completion: Expected 2026
Project area: 1,860 GSF
SO – IL Design Team: Florian Idenburg, Andrea Fos, Marlena Fauer, Summer Liu, Andrew Song.
Consultants:
Executive Architect: Wallace Architecture
Owner’s Project Manager: Time Equities Inc.
Timber Design Assist Partner and Structural Engineer: StructureCraft
MEP Engineer: Derive Engineers
Lighting Designer: Office Natalia Priwin
All renderings & drawings © SO-IL.
> via SO-IL
