Submitted by WA Contents
Simple Art Museum features wave-like roof mimicking rippling waters in Hefei
China Architecture News - Oct 15, 2024 - 15:18 4617 views
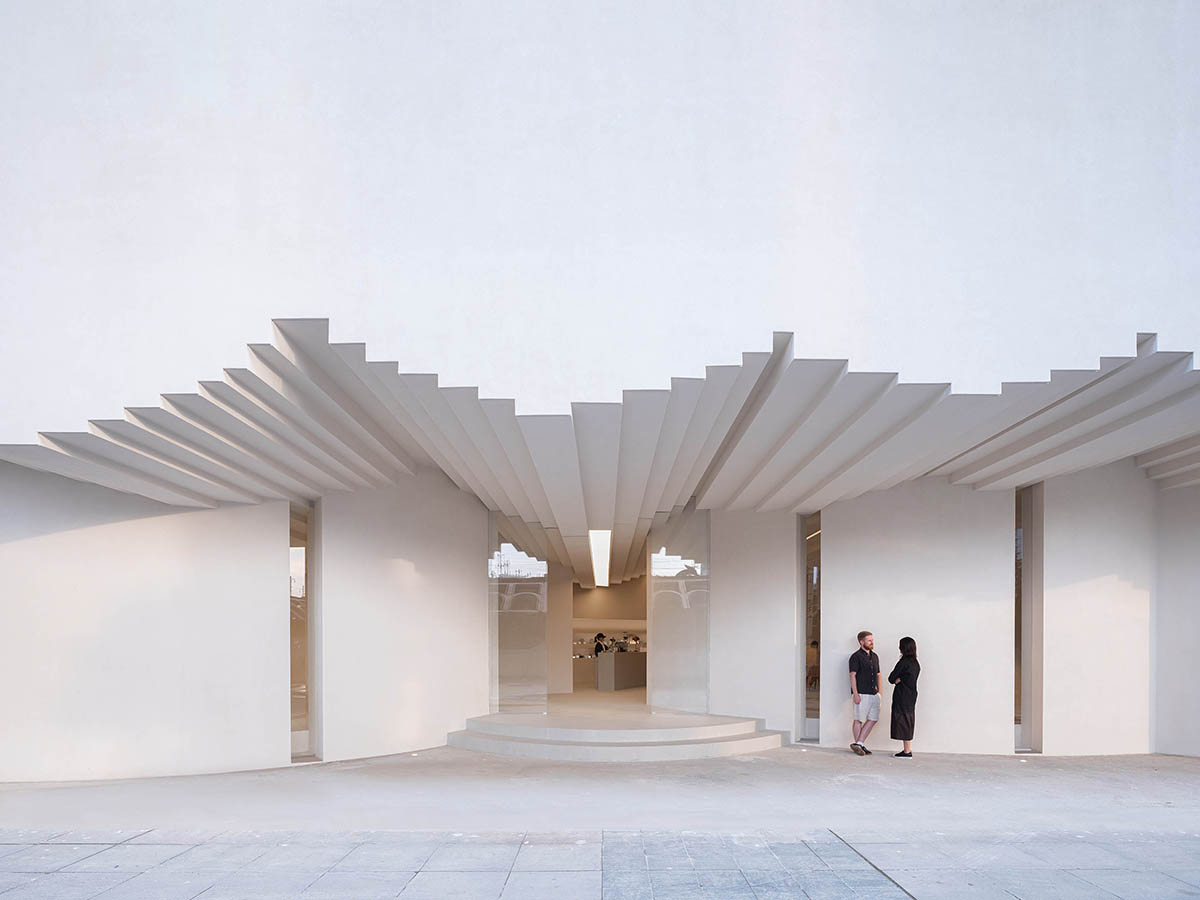
Bangkok and Shanghai-based architecture studio HAS design and research has completed a new museum in Hefei, China. The building features a wave-like roof that mimics rippling waters.
Named Simple Art Museum, the 1,150-square-metre building connects the past and present while being tucked away in a growing urban development on the outskirts of the ancient city of Anhui, China.
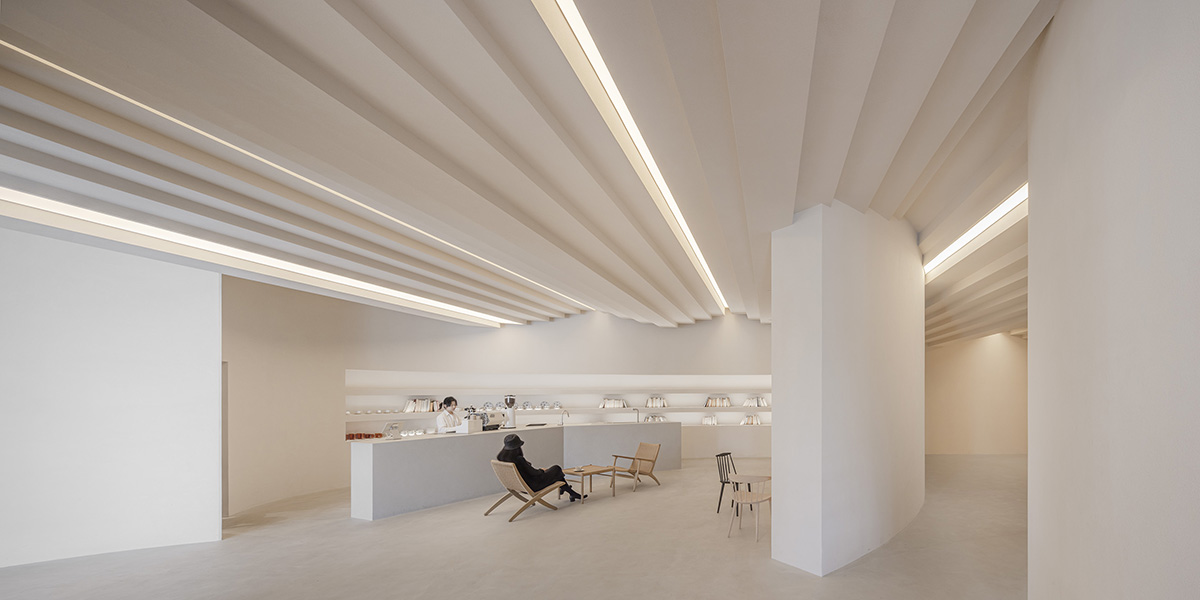
The undulating sawtooth roof continues into the Simple Art Museum. Image © W Workspace
"In the early 21st century, China witnessed a remarkable surge in museum construction. Cities blossomed under the banner of cultural revival, historical reimagination, and social care, shaping a new international vision for the nation's urban landscape," said HAS design and research.
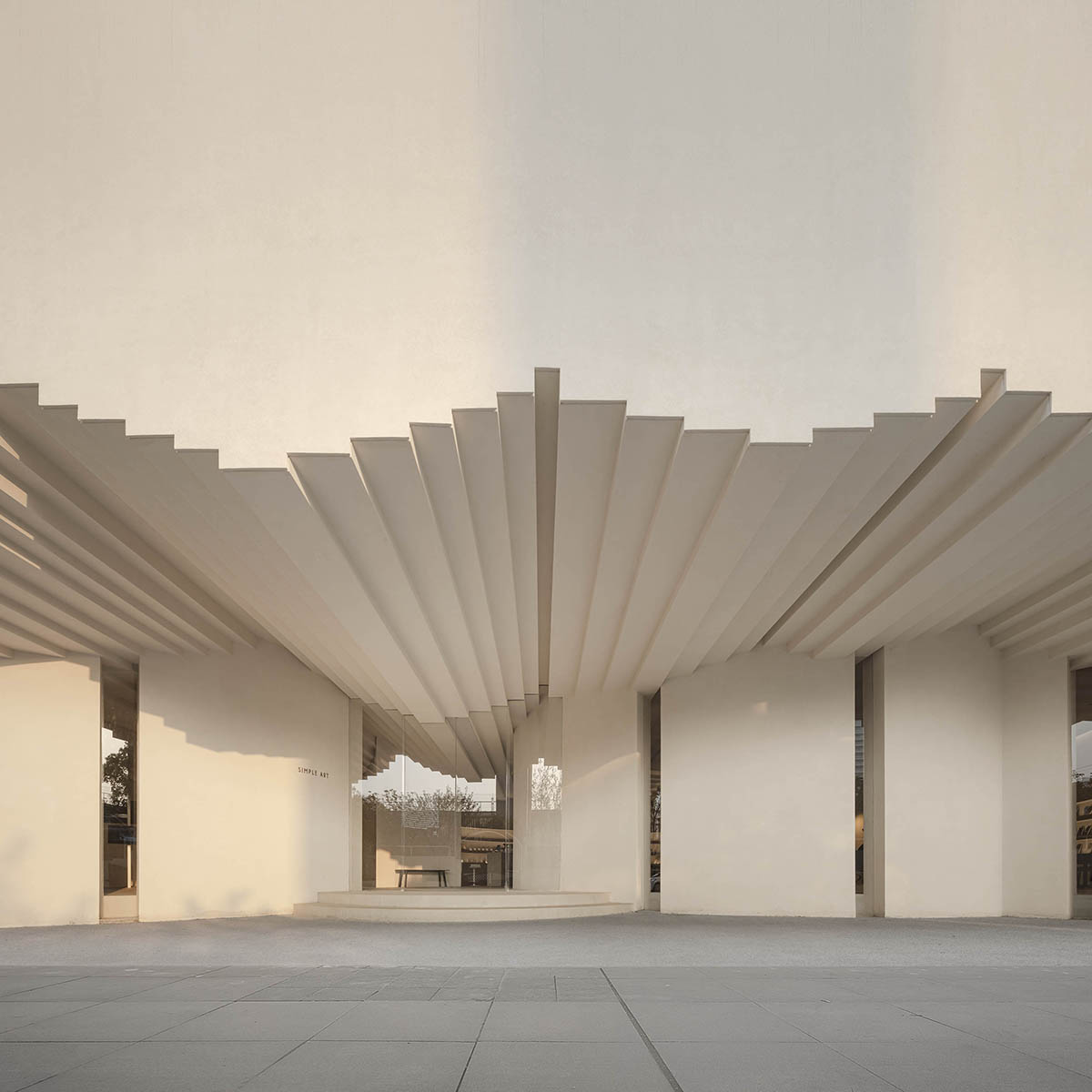
The height of the sawtooth roof reflects the cantilever distance of the structural beams. Image © W Workspace
"Over the past two decades—marked by monumental events like the Beijing Olympics, the Shanghai World Expo, the Hangzhou Asian Games, and the global pandemic—Chinese cities have transformed."
"The towering architecture that once symbolized progress has evolved into a more humanistic, life-centered, artistic, and socially conscious approach to urban regeneration," the studio added.
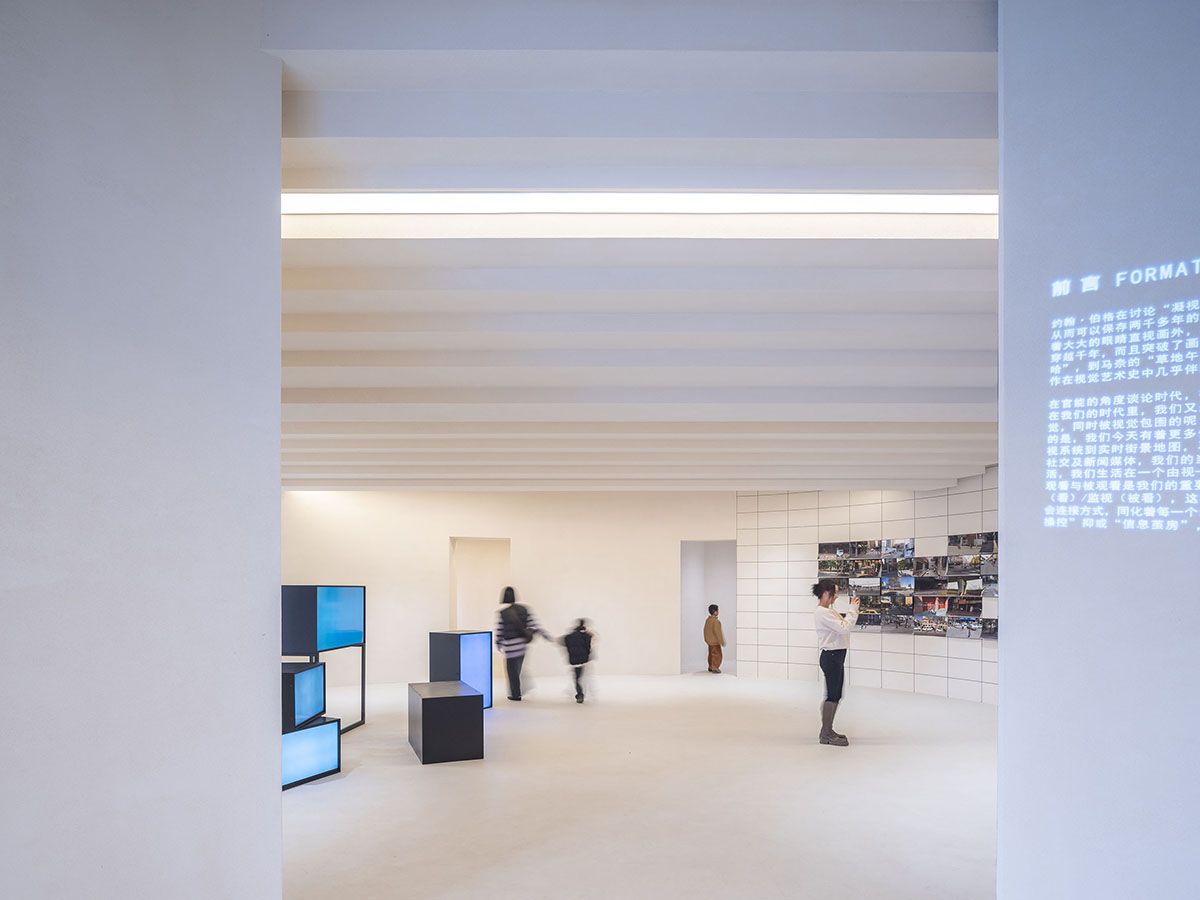
Simple Art Museum during an art exhibition. Image © Fangfang Tian
The Simple Art Museum, a contemporary art gallery that explores artists' reflections on society and the environment, is situated in the middle of this cultural evolution, according to HAS design and research, led by Jenchieh Hung and Kulthida Songkittipakdee.
The area is renowned for its unique architecture in the Hui style, and its iconic features—roofs, gables, columns, and gardens—tell the story of its strategic cultural significance.

Architects Jenchieh Hung and Kulthida Songkittipakdee designed curved walls to enhance the fluidity of the gallery. Image © Fangfang Tian
The museum must find a way to honor its historic roots while bringing new cultural significance to the city as it expands. With their creative designs, architects Jenchieh Hung and Kulthida Songkittipakdee, founding principals of HAS Design and Research, present a new cultural vision.
The museum reimagines architectural features like gables and roofs, drawing inspiration from Anhui's traditional architectural forms, to create a modern environment that fosters social interaction and the human spirit.

Art installations and video exhibitions at the Simple Art Museum. Image © Fangfang Tian
Through the use of a floating, undulating roof that develops from the fireproof, inward-facing gable into a symbolic structure that opens outward to embrace the public, the design expands the essence of the Hui-style village.
With its continuous form, which accommodates galleries, workshops, multimedia rooms, cafés, design salons, and art exhibitions, it creates a seamless indoor environment for artistic expression. The architecture offers a beautiful translation of tradition into modernity as it flows into the curved walls of the interior.

HAS Design and Research has created a unique outdoor public event space. Image © W Workspace
A large, grey area on the ground floor encourages conversation, care and connection, mirroring the desire of the neighborhood for common experiences. This area sparks the imagination, attracting people to beauty and the arts and giving the commonplace a sense of the extraordinary.
The museum's angular roof, which is supported by curved walls to form a winding path evocative of Chinese gardens where natural light and shadow interact to create a timeless atmosphere, echoes the exhibition spaces below.

The combination of the jagged roof and curved walls enhances the exhibition experience. Image © Fangfang Tian
The story of the ground floor's exhibition space is continued on the upper level, which is a hub of open art offices. The inflexible boundaries of traditional workspaces are broken down by curved and undulating walls, which promote creativity and teamwork. In this sense, the museum becomes an incubator of ideas rather than just a place to display art.
Situated close to the Nanfei River, which is frequently referred to as the "Mother River of Hefei," the museum finds its inspiration in the meandering waters that have molded the area for thousands of years.

The undulating roof creates ever-changing spatial experiences for visitors. Image © W Workspace
With curved walls and a roof that resembles waves, Hung And Songkittipakdee (HAS) cleverly captures this fluidity in their design, mirroring the rhythm of the river.
The building transforms into a living reflection of the shimmering surface of the Nanfei as afternoon sunlight streams through—an abstract work of art unto itself.
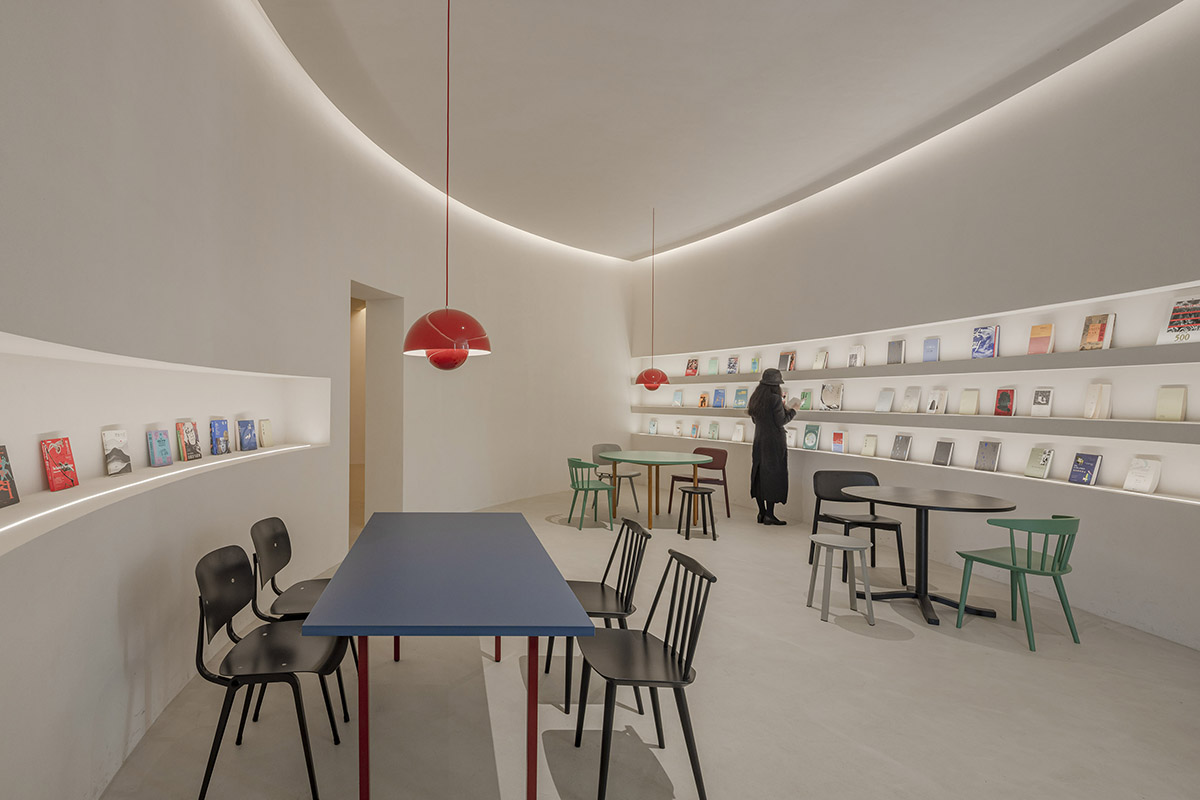
Museum shop and reading area for visitors. Image © W Workspace
During the day, the external plaza is shaded by the museum's roof, providing a space for visitors to stop and think. The interior is bathed in a holy glow during the afternoon as light filters through gaps, creating an atmosphere of otherworldly beauty. The museum glows from the inside out at night, a symbol of identity in the ever-changing urban landscape.

Architects Jenchieh Hung and Kulthida Songkittipakdee aim to create a timeless gallery for the museum. Image © Fangfang Tian
"The Simple Art Museum is more than just a gallery or cultural exhibition space; it is a place where architecture invites wonder, where past and present converge in a timeless dance," said the studio.
"Architects Jenchieh Hung and Kulthida Songkittipakdee have crafted a building that not only houses art but also awakens a deep curiosity for beauty. It offers a cross-generational spirit, connecting tradition and contemporary culture amidst the concrete city," the studio added.
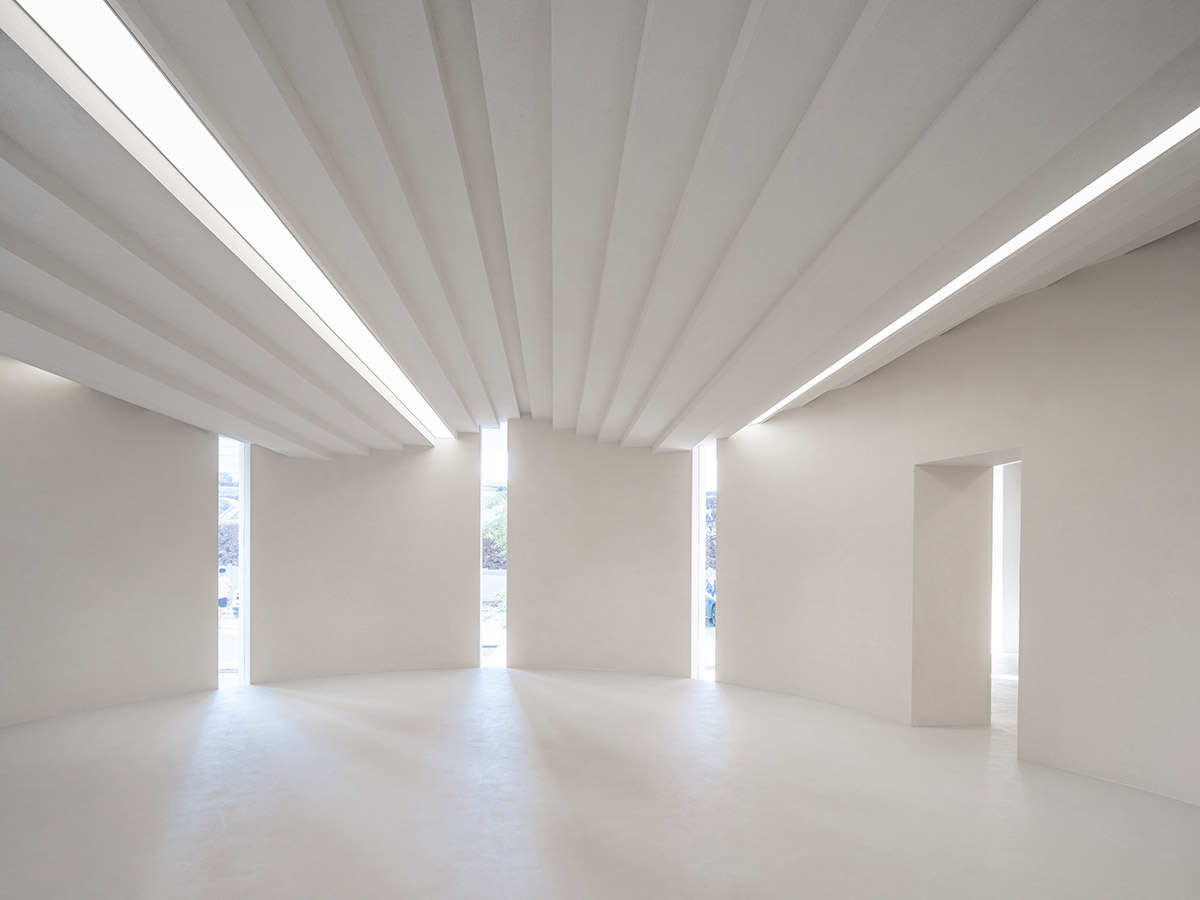
The ceiling and wall lights create a uniquely spiritual and timeless space. Image © Fangfang Tian
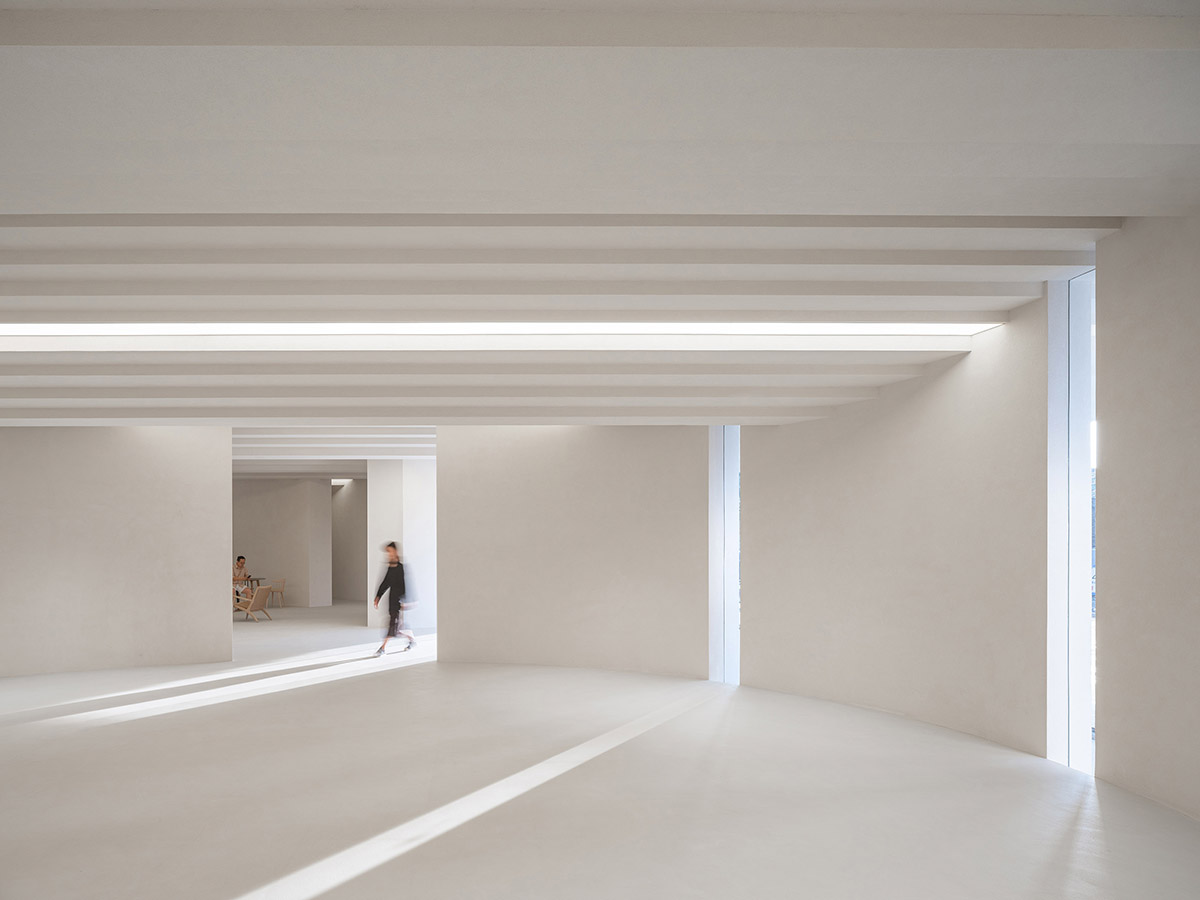
The museum itself is a work of art, offering visitors a profound spiritual experience. Image © Fangfang Tian
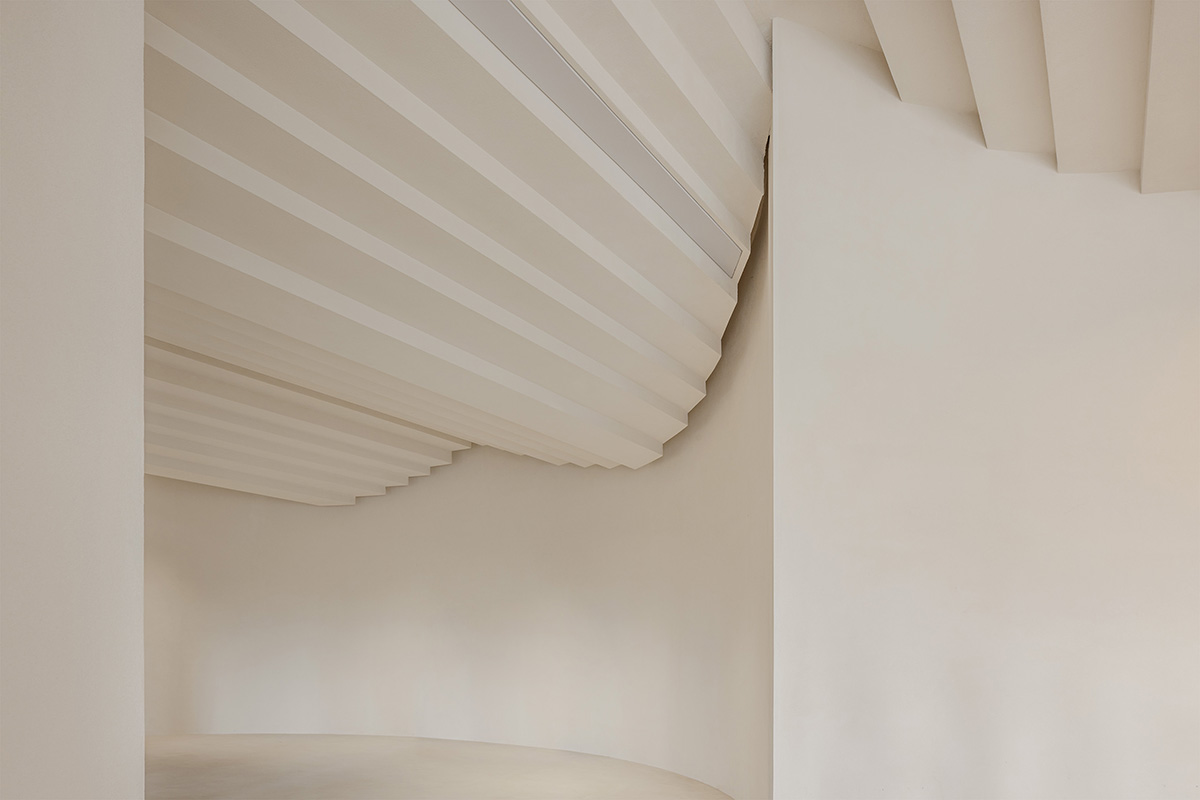
The Simple Art Museum space evokes the timelessness and sculptural quality reminiscent of the Ronchamp chapel. Image © W Workspace
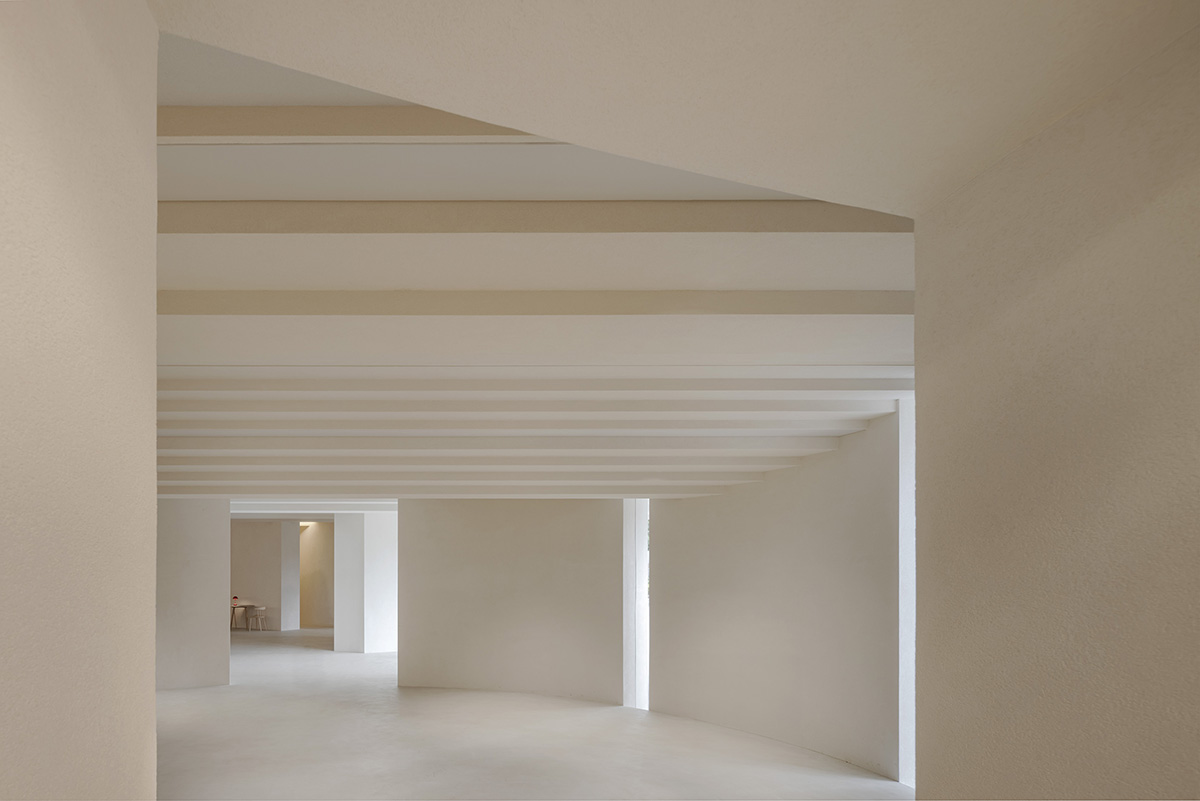
The wall blocks the western sun while introducing directional light. Image © W Workspace

The undulating roof brings focus and frames to the exhibits. Image © W Workspace

The museum filters the external mixed environment, offering visitors an extraordinary experience. Image © W Workspace
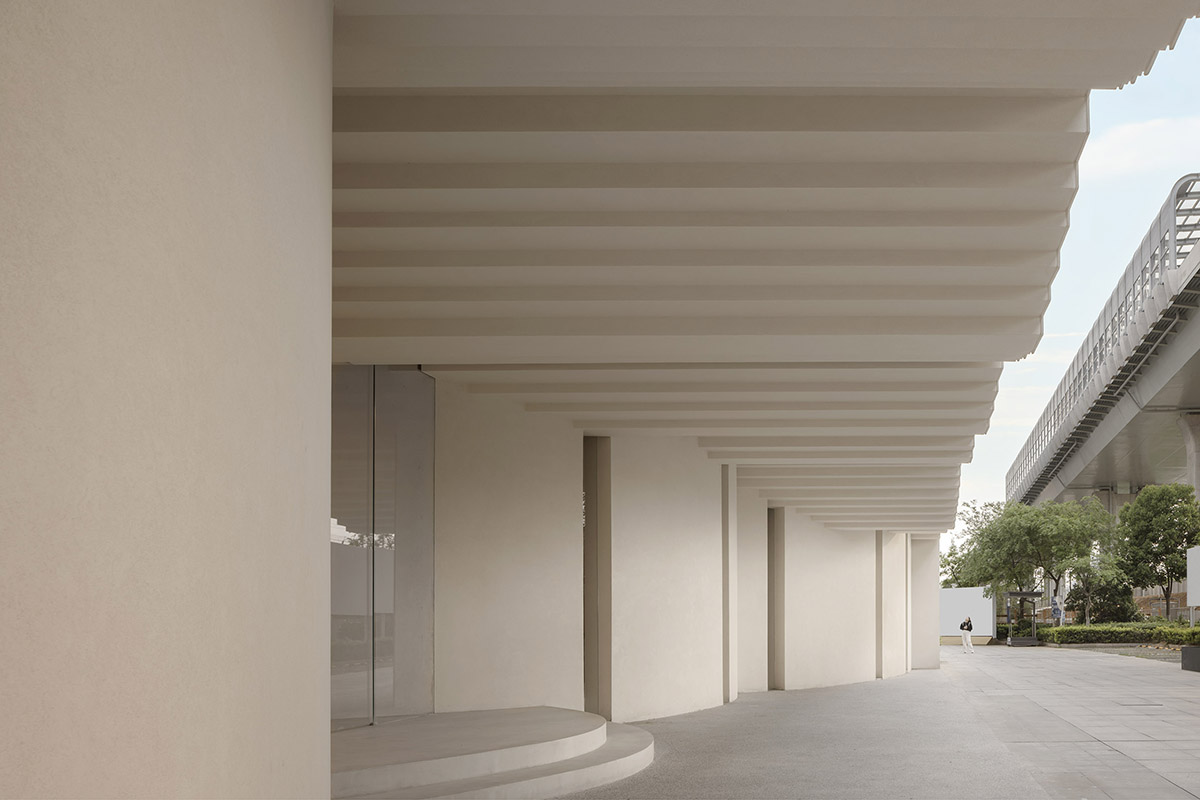
The building not only hosts art exhibitions but also offers numerous open spaces for communication. Image © W Workspace

The continuous and changing roof blurs the boundary between indoor and outdoor spaces. Image © W Workspace

The staircase leading to the second floor continues the jagged light pattern. Image © W Workspace

The second-floor office space resembles an art gallery, evoking a sense of ritual and spirituality. Image © W Workspace

The office and working space behind the curved opening. Image © W Workspace
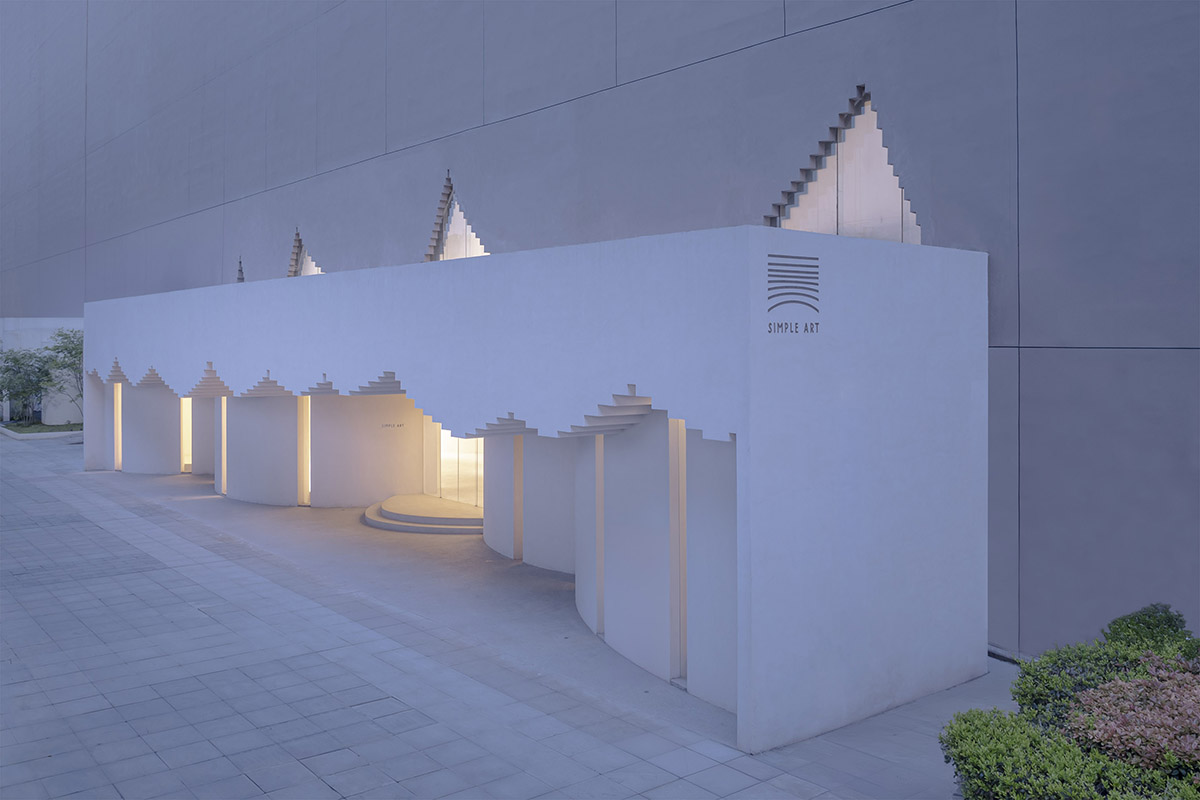
HAS Design and Research injects spirituality into the Simple Art Museum. Image © W Workspace
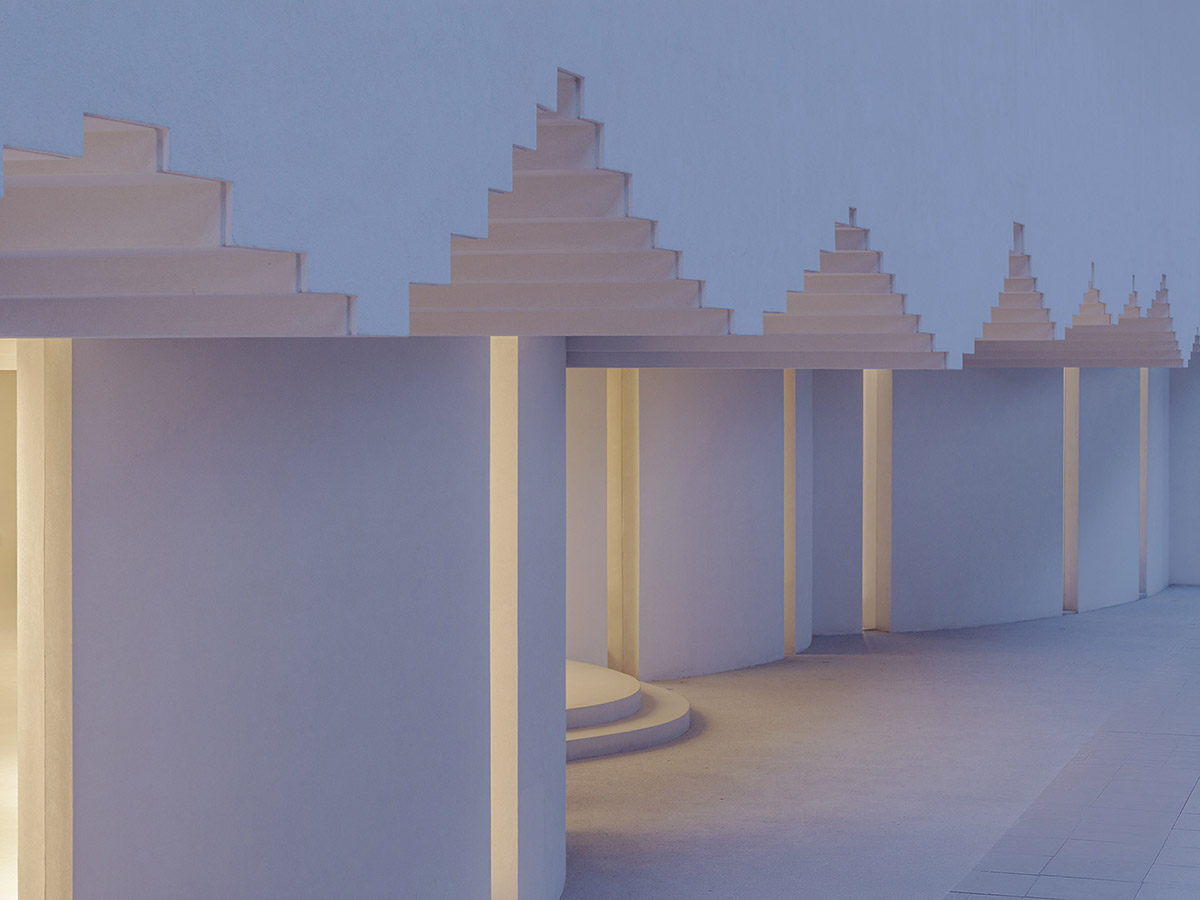
The floating roof creates ample public gray space for the city. Image © W Workspace
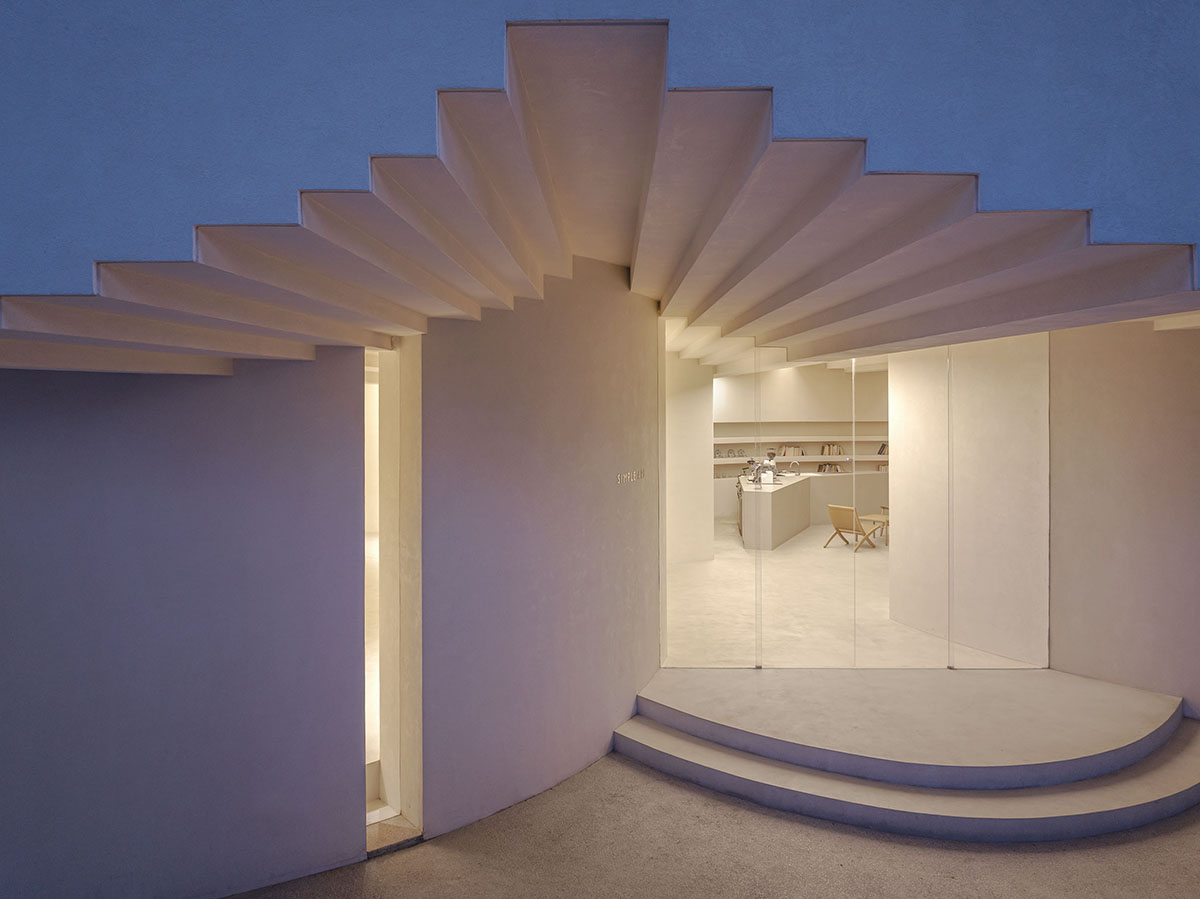
Hung And Songkittipakdee (HAS) create a zigzag roof that seamlessly connects the entire gallery space. Image © W Workspace
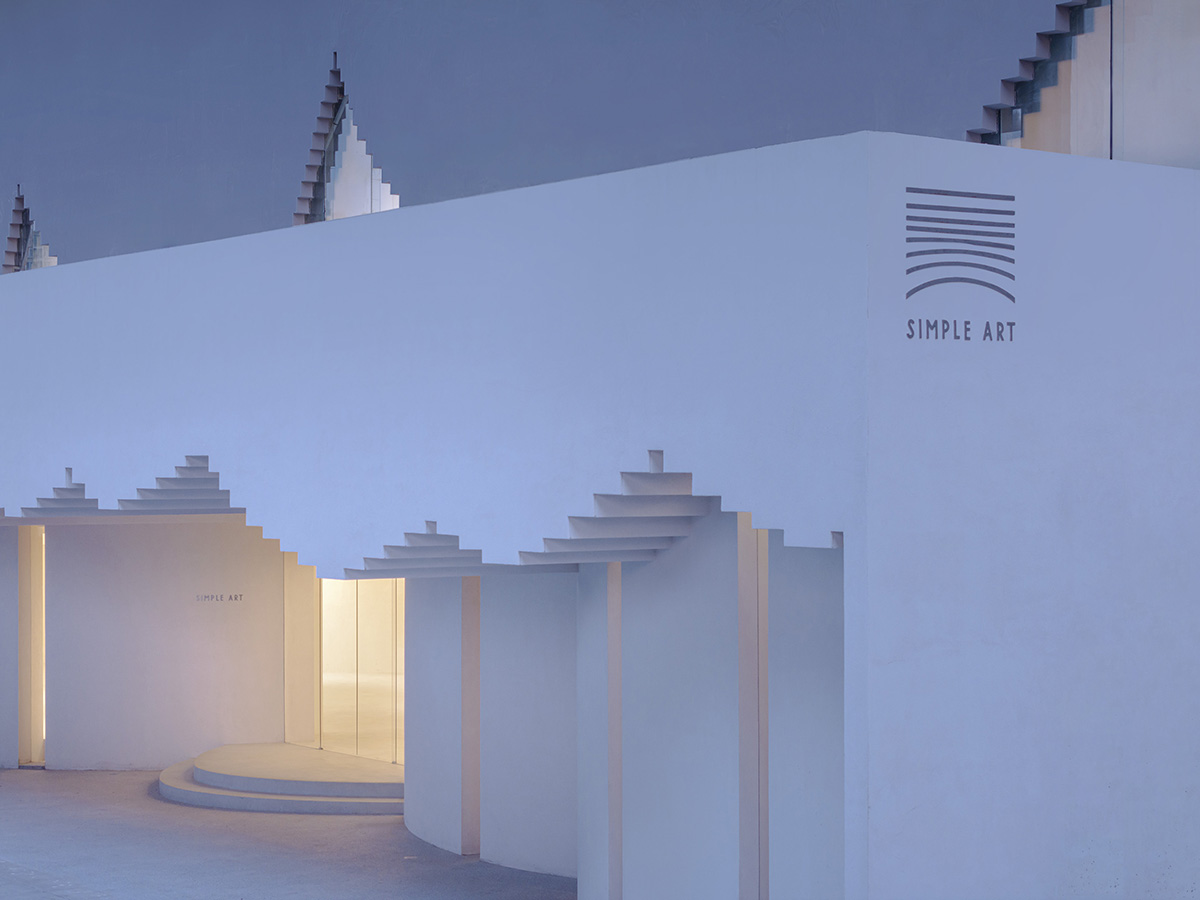
The museum filters light and creates a unique, self-evident space. Image © W Workspace
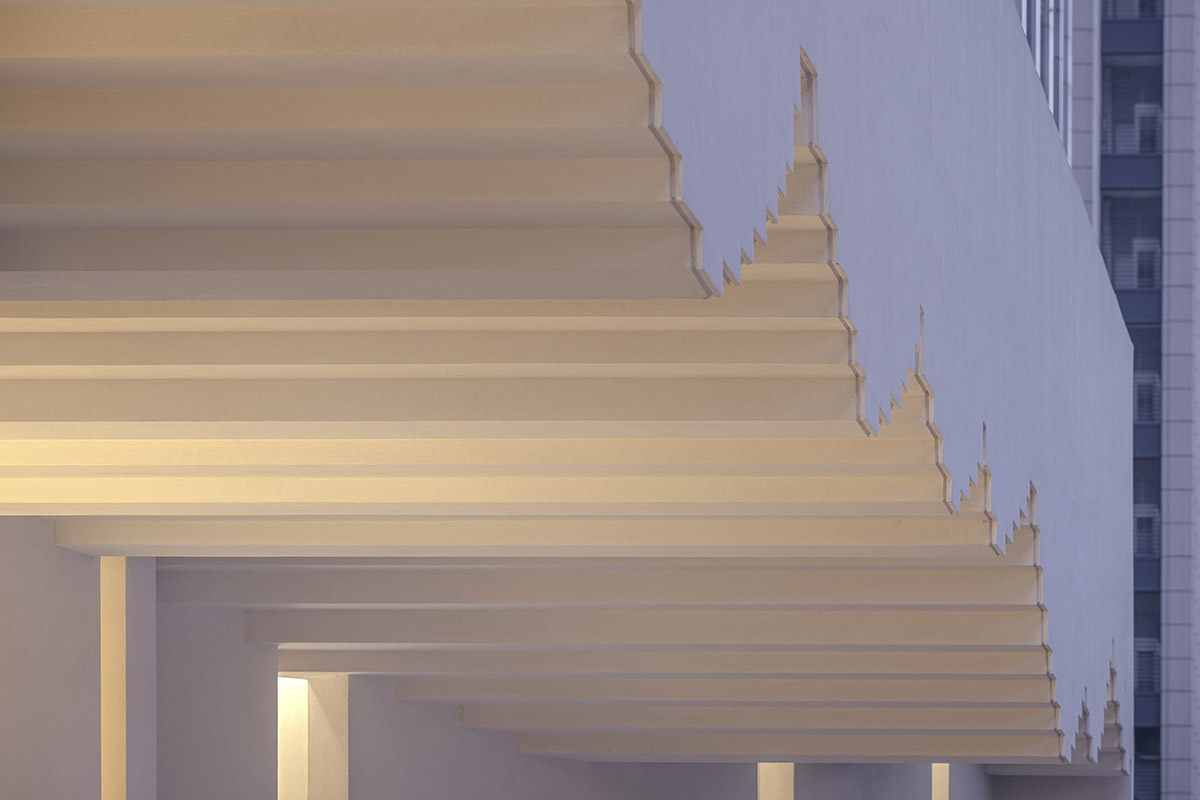
The roof brings a variety of spatial experiences to the art museum. Image © W Workspace
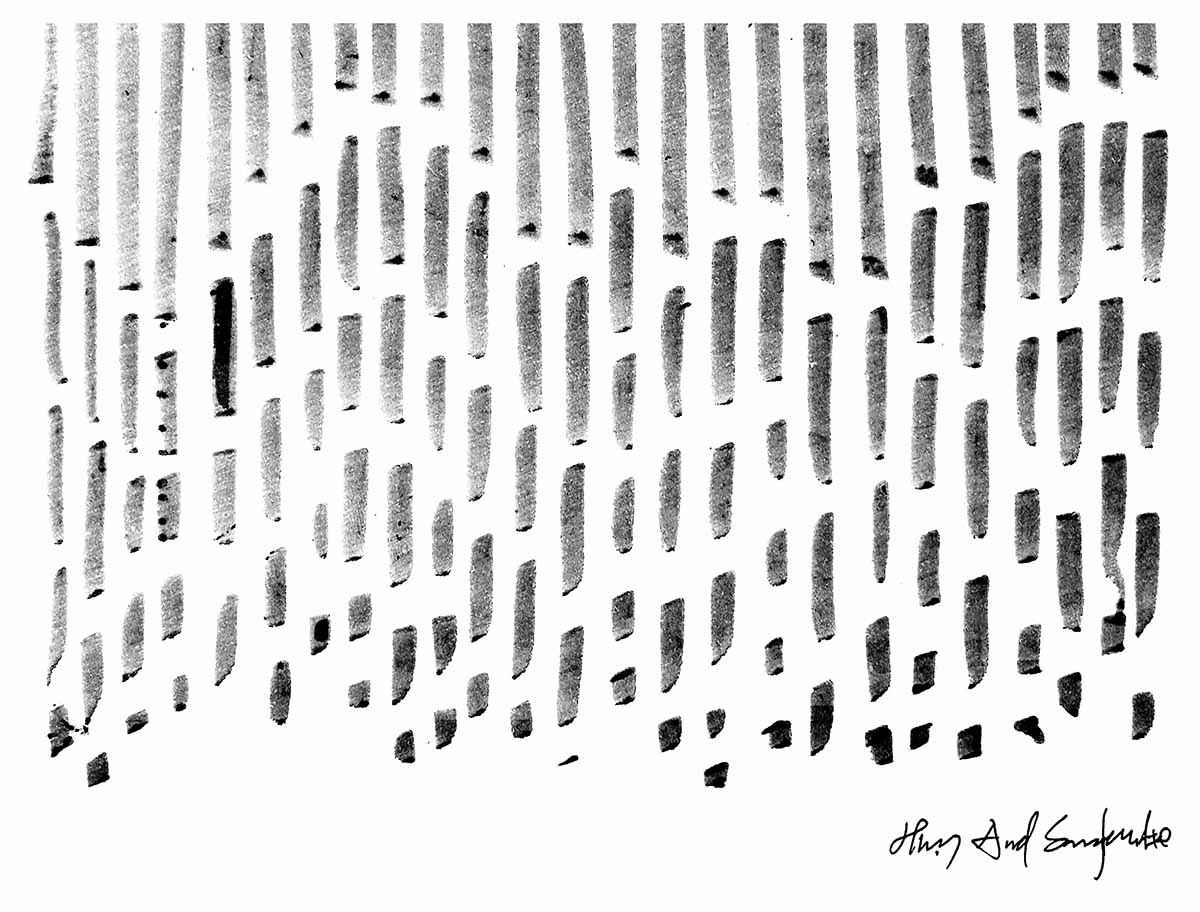
First sketch by architects Jenchieh Hung and Kulthida Songkittipakdee

Ground floor plan
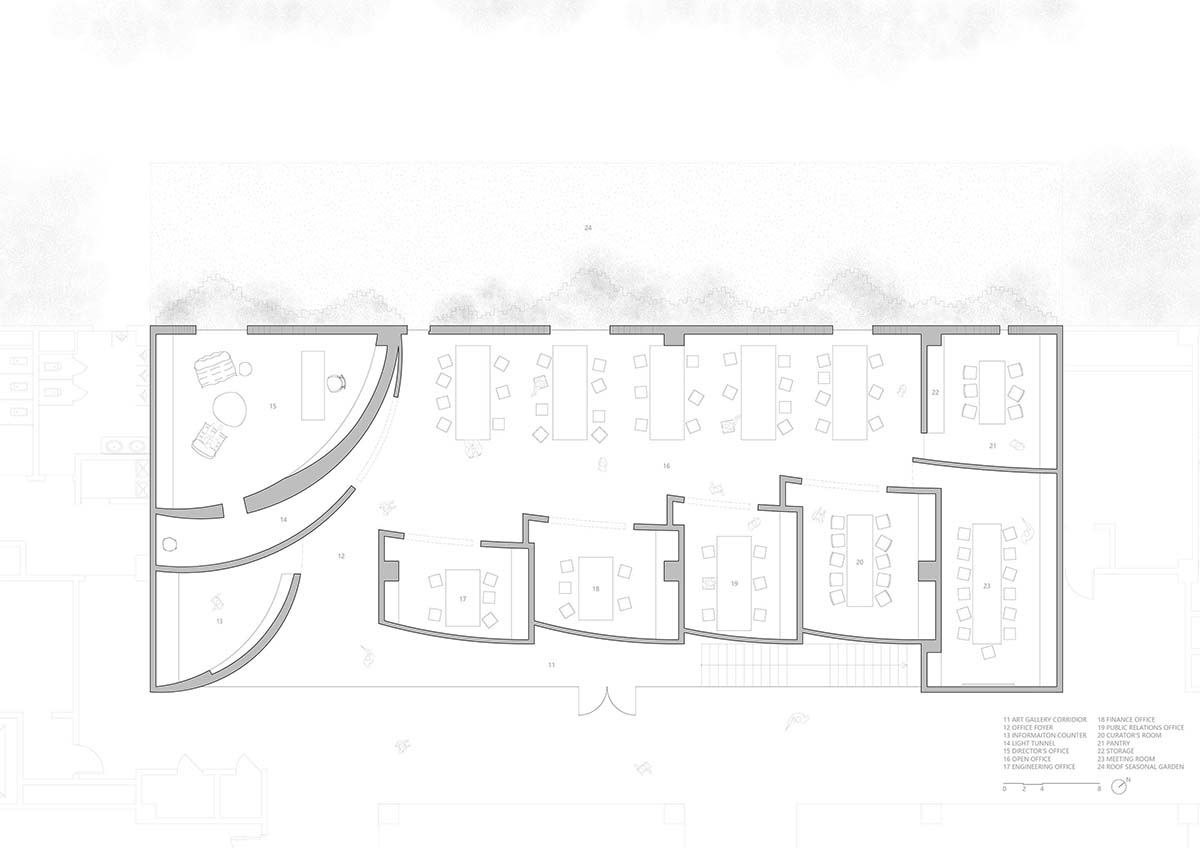
Second floor plan
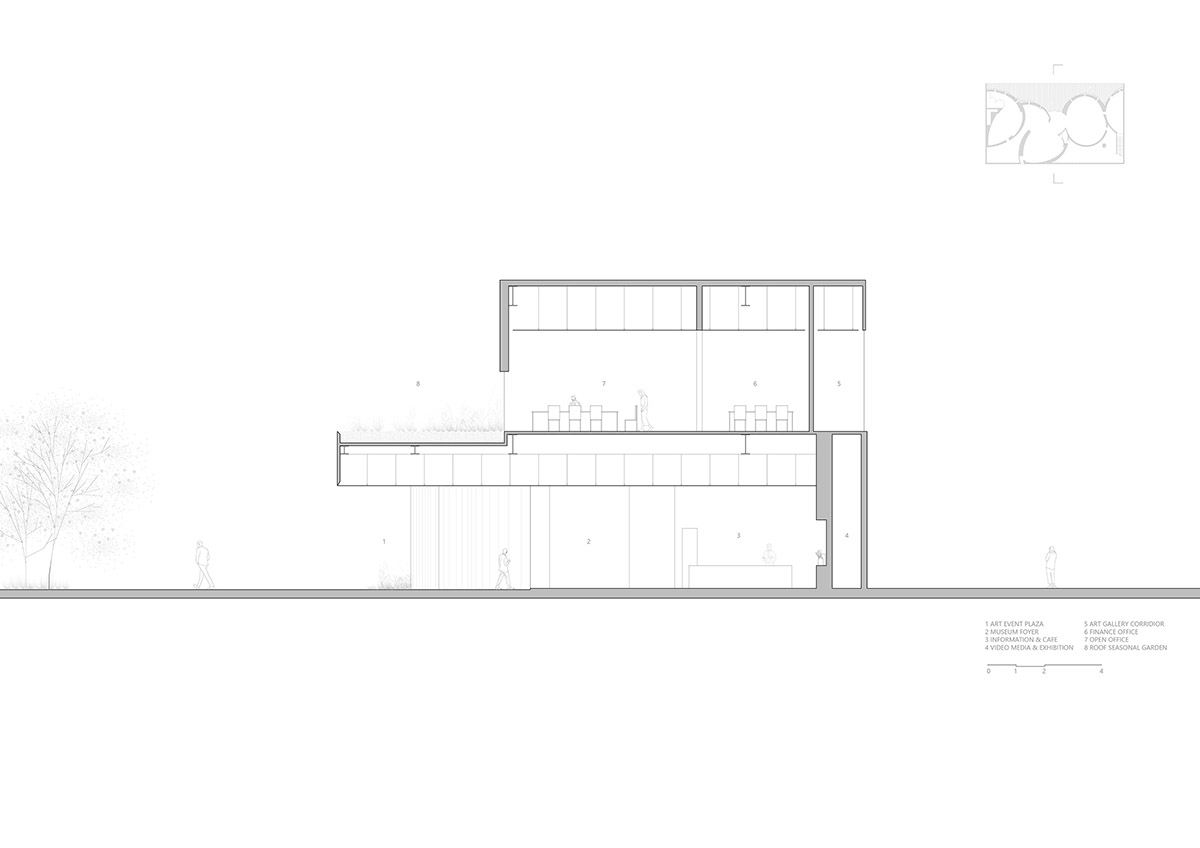
Section
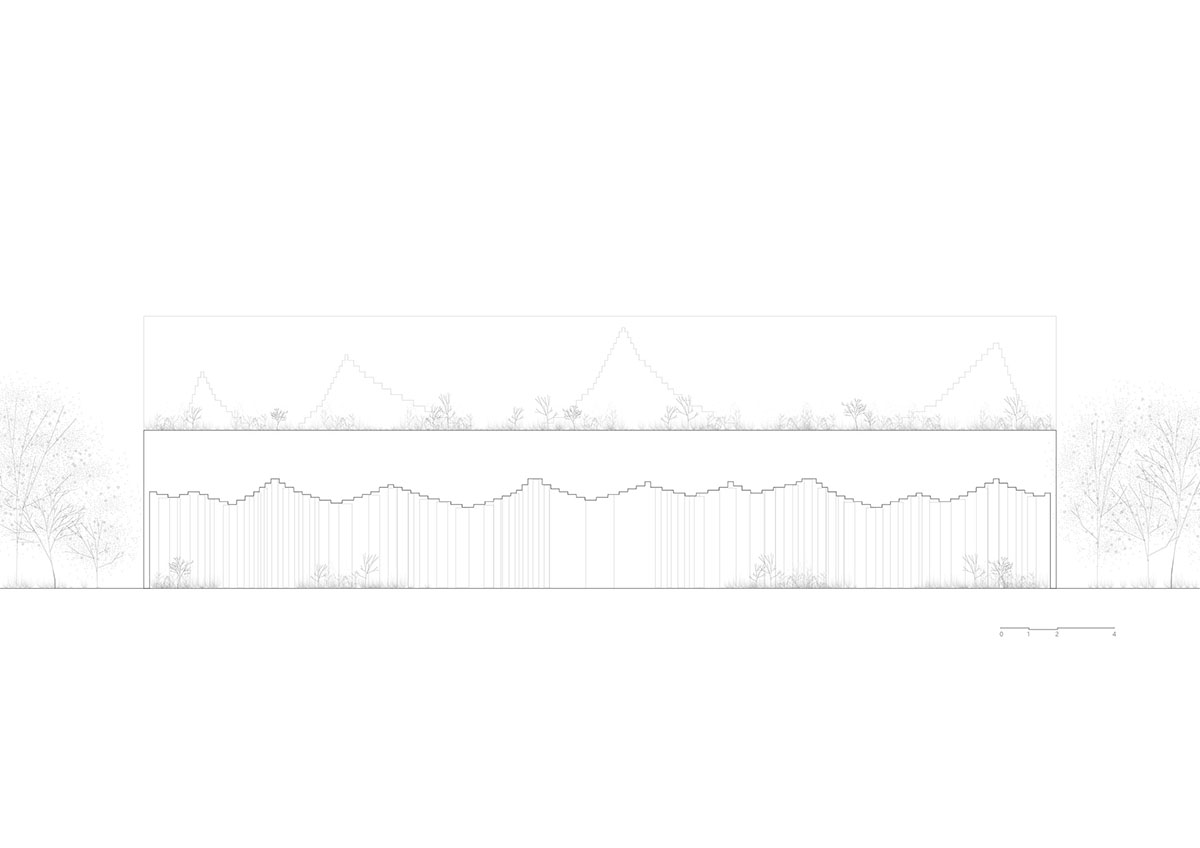
West elevation
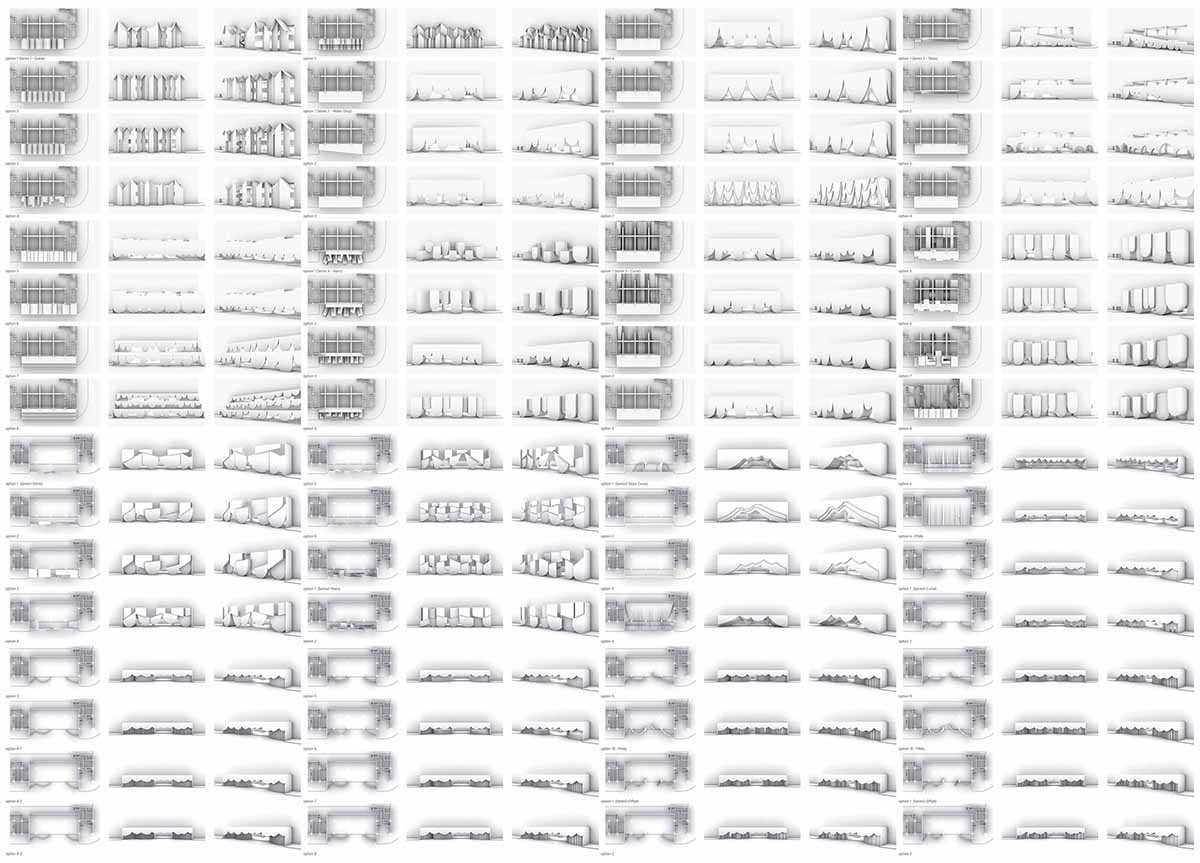
Options show how architects Jenchieh Hung and Kulthida Songkittipakdee have integrated architecture and space

The space design reflects the philosophy of architects Jenchieh Hung and Kulthida Songkittipakdee
HAS design and research previously designed a showroom like "a snowy landscape" in Hefei, China.
In addition, the studio unveiled proposal for a new design center in Surin, Thailand, and the firm designed a public ground interior made of disc-like thousands of aluminum rods in Bangkok, Thailand.
Project facts
Project name: Simple Art Museum
Location: Hefei, China
Completion year: 2024
Architecture firm: HAS design and research
Lead architects: Jenchieh Hung, Kulthida Songkittipakdee
Design team: Jenchieh Hung, Kulthida Songkittipakdee, Atithan Pongpitak
Lighting consultant: Jenna Tsailin Liu
Lighting technology: Visual Feast (VF)
Landscape consultant: Weili Yang
Construction consultant: Zaiwei Song
Constructor: Guangdong Xingyi Decoration Group Anhui Co., Ltd
Site area: 600m2
Gross built area: 1,150m2
Top image in the article © Fangfang Tian.
All images © W Workspace, Fangfang Tian.
All drawings © HAS design and research.
> via HAS design and research
