Submitted by WA Contents
Twelve buildings we look forward to opening in 2023
United Kingdom Architecture News - Jan 02, 2023 - 15:55 12289 views
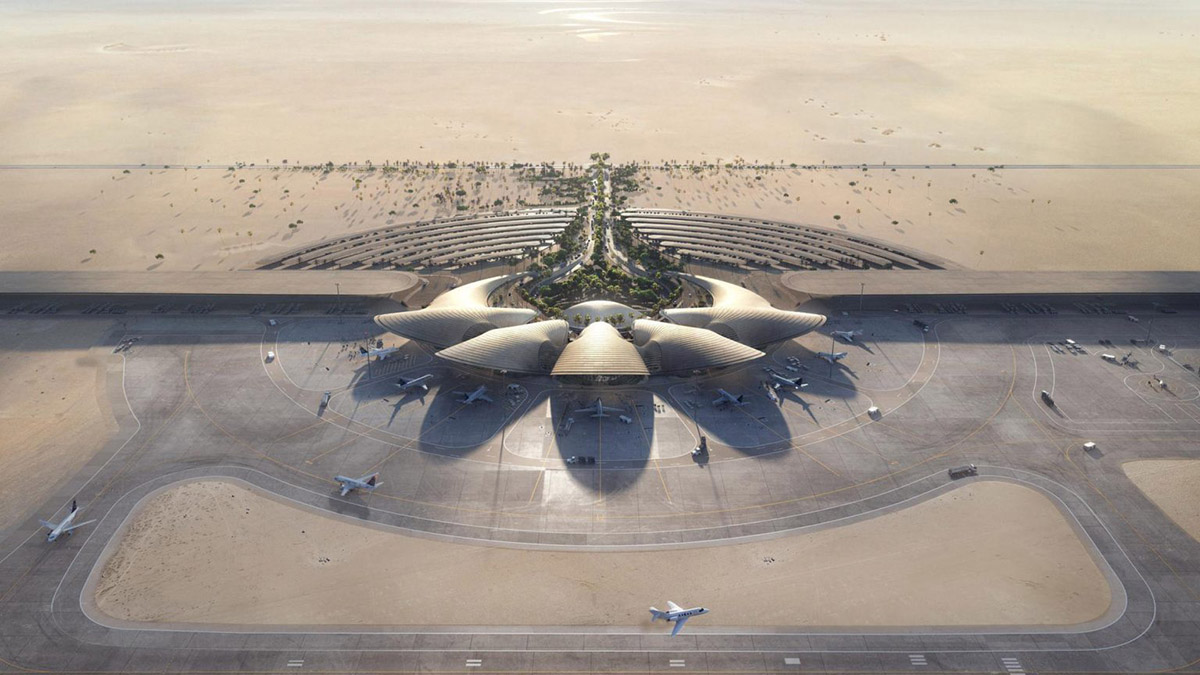
As we enter 2023, we have compiled 12 buildings that we look forward to opening in 2023. Our list includes important developments from United Kingdom to United States, from India to Saudi Arabia and China.
Foster + Partners' Red Sea International Airport in Saudi Arabia, Studio Gang's artfully-shaped "shotconcrete" Richard Gilder Center for Science, Education, and Innovation in the United States, OMA's cultural building Factory International in Manchester, Snøhetta's new forest-like Beijing Sub-Center Library in China make our list for the most anticipated buildings of 2023.
Take a look at our list to see the twelve buildings we look forward to opening in 2023 (in no particular order):
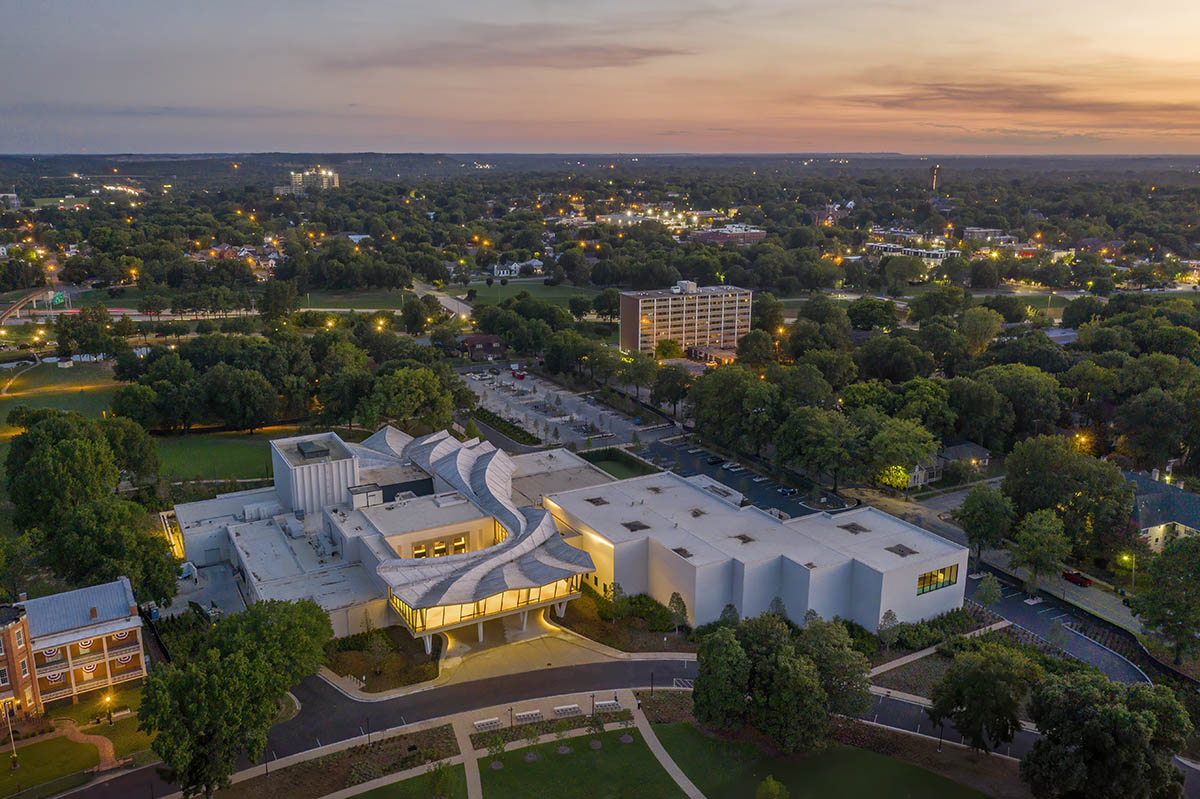
Aerial View from the North. Construction Progress Photography, September 2022. Image © Tim Hursley
Arkansas Museum of Fine Arts, Little Rock’s MacArthur Park, Arkansas by Studio Gang (to be opened on April 22, 2023)
Designed by US firm Studio Gang in collaboration with Polk Stanley Wilcox Architects and landscape architecture studio SCAPE, the Arkansas Museum of Fine Arts in Little Rock’s MacArthur Park is almost complete and set to be opened on April 22, 2023.
The building has a signature roof, made of a flowing, folded concrete that is flowing within other cubical volumes. The new museum, encompassing a total of 133,000-square-foot (12,356-square-metre) area, aims to revive the museum's new architectural identity with by adding new spaces and the renovation of existing spaces.
Read more about Arkansas Museum of Fine Arts.
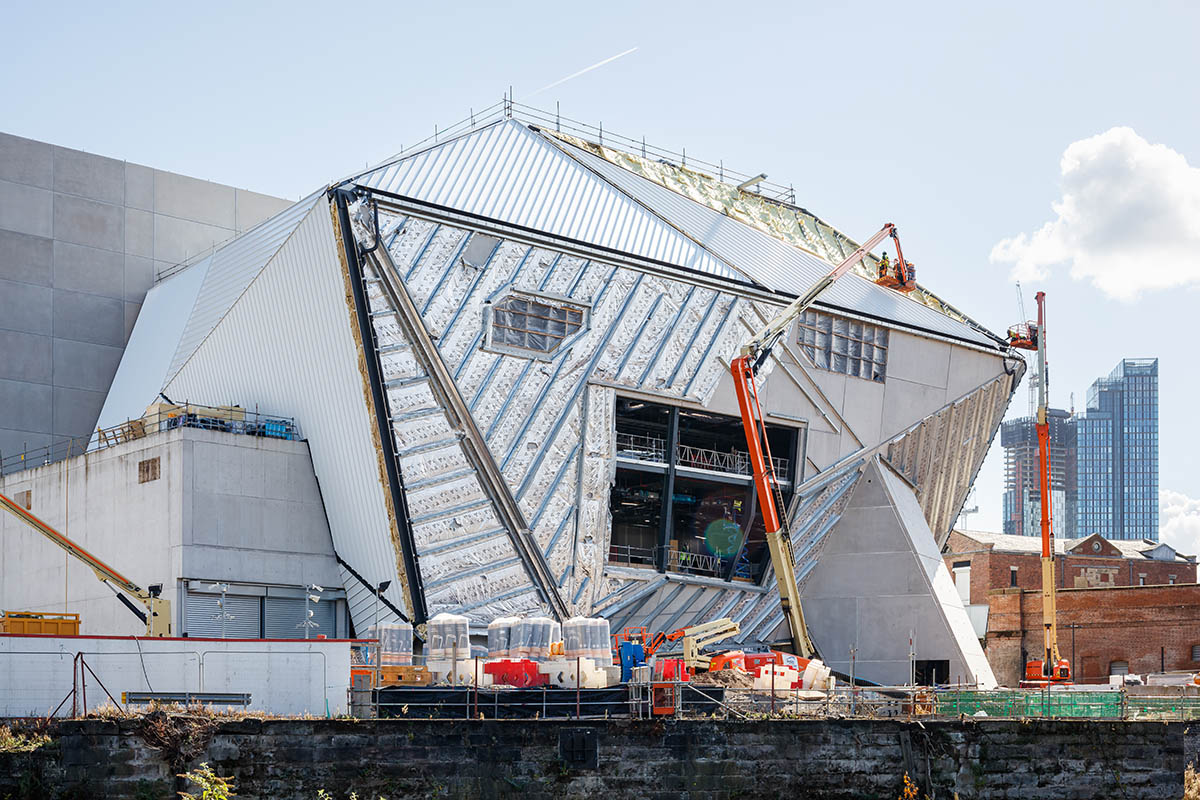
OMA's Factory International. Image © Pawel Paniczko
Factory International in Manchester, United Kingdom by OMA (to be opened in June 2023)
OMA-designed Factory International, designed as a world-class cultural space, will welcome its first visitors in June 2023. Located in the heart of Manchester backed by Manchester City Council, HM Government and Arts Council England, the project is led by OMA partner by Ellen van Loon.
She describes the project as "ultra-flexible building that will allow for multiple configurations and enable large-scale artistic work of invention and ambition that is not made anywhere else." When complete, the project will be OMA's first major public building completed in the United Kingdom.
Covering a total of 13,350-square-metre area, it will be a permanent home for the world-famous Manchester International Festival (MIF), commissioning and presenting a year-round programme of extraordinary, ground-breaking and interdisciplinary work by leading artists from across the world.
Read more about Factory International.
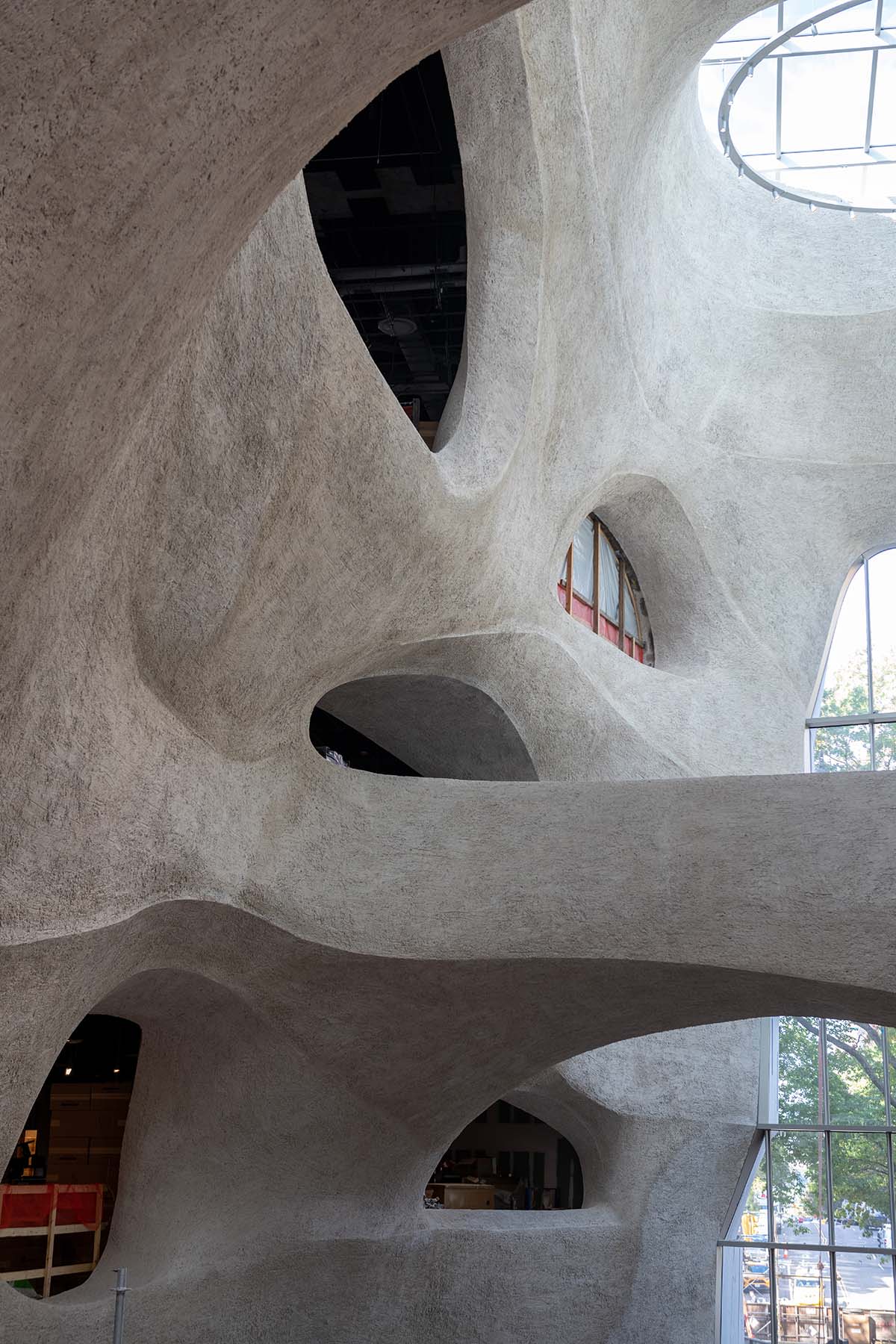
Kenneth C. Griffin Exploration Atrium. The Kenneth C. Griffin Exploration Atrium at the Richard Gilder Center for Science, Education, and Innovation, designed by Studio Gang, at the American Museum of Natural History. October 2022 construction view. View west from inside the Griffin Atrium. Image by Timothy Schenck/© AMNH
Richard Gilder Center for Science, Education, and Innovation at AMNH in New York by Studio Gang (to be opened on 17 February, 2023)
The Richard Gilder Center for Science, Education, and Innovation is the second hotly-anticipated project of Studio Gang in New York. Located at the American Museum of Natural History (AMNH) in New York, the 21,367-square-metre building will open to the public on Friday, 17 February 2023.
The project features cavernous interior spaces shaped artfully by using “shotcrete,” a technique was invented by Museum naturalist and taxidermy artist Carl Akeley. Giving a sculptural feeling through its flowing concrete surfaces, the structure is formed by spraying structural concrete directly onto rebar without traditional formwork.
While the exhibition design is made by New York exhibition design firm Ralph Appelbaum Associates, in collaboration with the Museum’s award-winning Exhibition Department led by Lauri Halderman, vice president for exhibition, the immersive theater is designed by Berlin-based company Tamschick Media+Space and Spanish architecture firm Boris Micka Associates.
Landscape architecture of the building is being designed by Reed Hilderbrand.
Read more about the Richard Gilder Center for Science, Education, and Innovation.
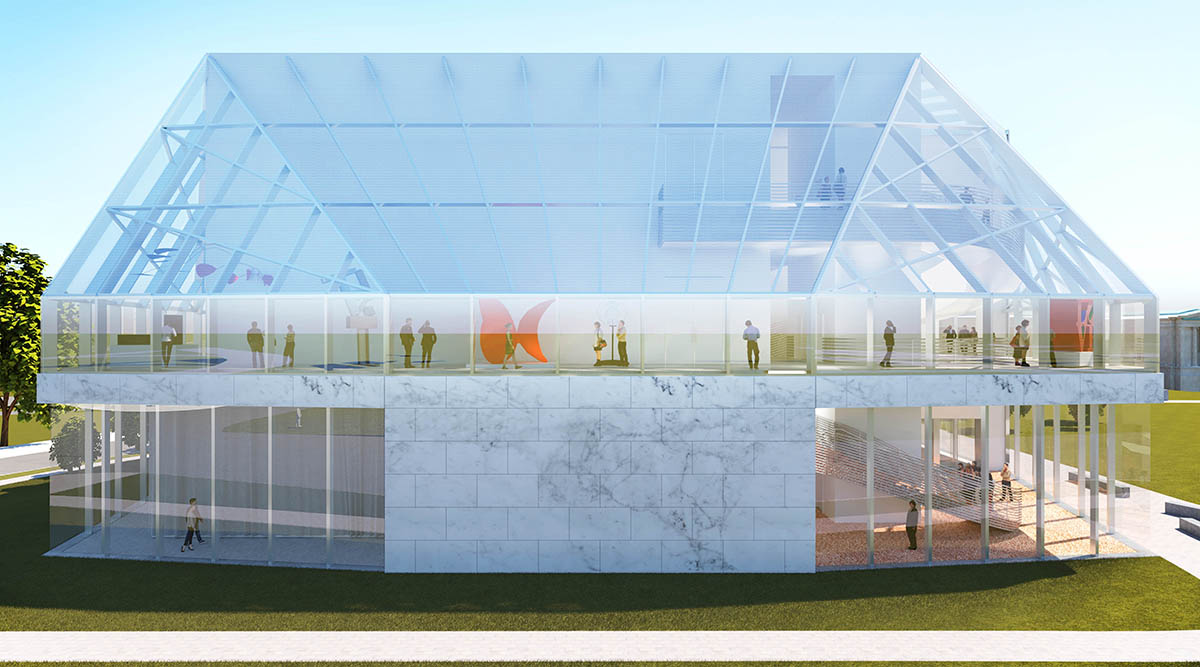
West façade of the Jeffrey E. Gundlach Building, including the second-floor Sculpture Terrace. Image courtesy of OMA New York
Buffalo AKG Art Museum, Buffalo by OMA (to be opened on May 25, 2023)
The Buffalo AKG Art Museum (formerly the Albright-Knox Art Gallery), designed by OMA New York Partner Shohei Shigematsu, will open to the public on May 25, 2023.
Designed in collaboration with executive architect Cooper Robertson, the new museum will be renewed and expanded campus alongside the city’s beloved Frederick Law Olmsted– designed Delaware Park. The above image represents the West façade of the Jeffrey E. Gundlach Building, including the second-floor Sculpture Terrace - which will be one of the main buildings of the campus.
The Jeffrey E. Gundlach Building, encompassing a total of 2,787-square-metre area, will provide spaces for special exhibitions and the museum’s world-renowned collection of modern and contemporary art—as well as the extensive renovation of the museum’s existing historic buildings.
Read more about the Buffalo AKG Art Museum.
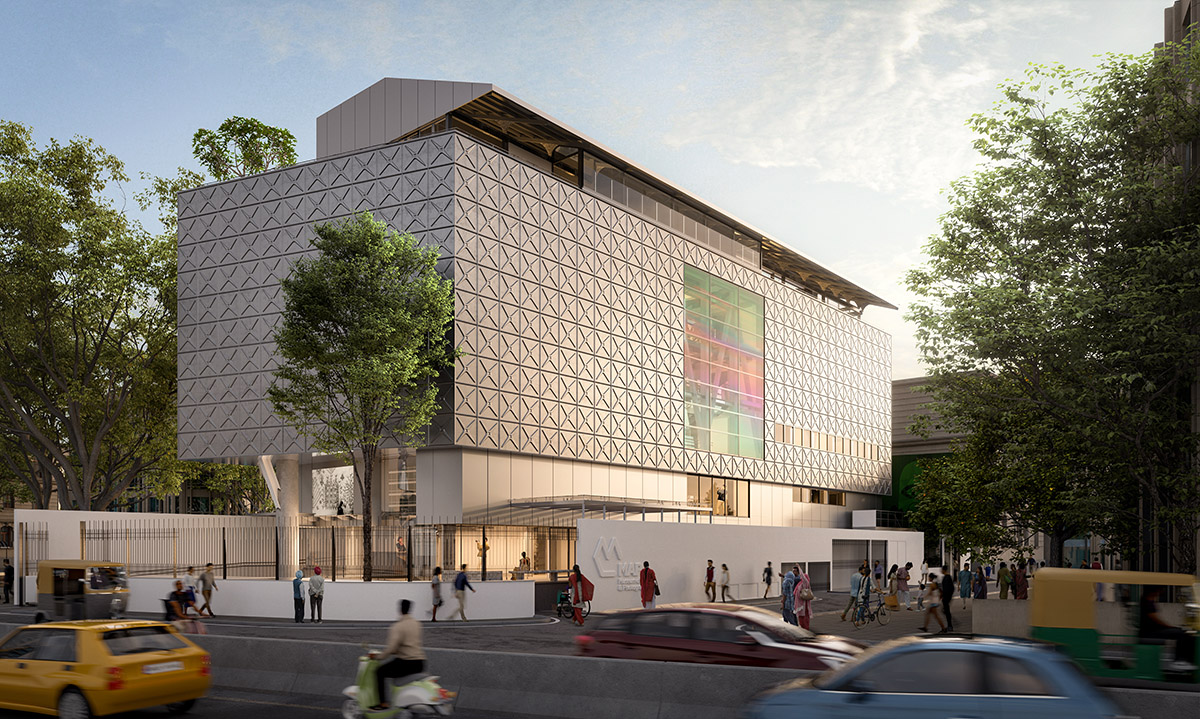
Artist's Impression of MAP Museum of Art & Photography Bangalore, courtesy of MAP
Museum Of Art And Photography (MAP), Bangalore, India by Mathew & Ghosh Architects (to be opened in February 2023)
Designed by acclaimed Indian architectural firm, Mathew & Ghosh Architects, the new five-storey building, Museum Of Art And Photography, will officially open to the public in February 2023.
Located in the heart of the museum district of Bangalore, the capital city of the southern state of Karnataka in India, the museum will house the founding collection of MAP, one of the largest in India with over 18,000 works, which has been donated by philanthropist and collector, Abhishek Poddar. Developed over the past three decades, the collection includes paintings, photography, textiles, graphic art, illustrations, sculptures and installations.
The rectangular-formed museum includes four large galleries, a café and a rooftop restaurant, a 130-seat auditorium, a library housing extensive research material on Indian art and culture.
Read more about the Museum Of Art And Photography.
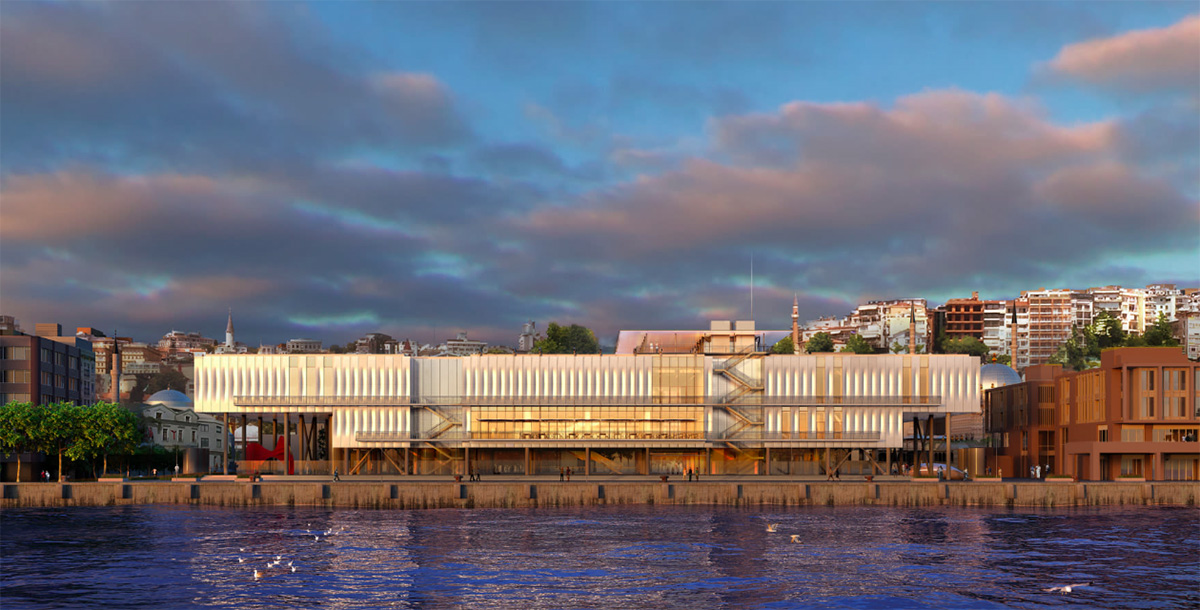
Image © RPBW
Istanbul Modern, Istanbul, Turkey by Renzo Piano Building Workshop (to be opened in 2023)
Designed by Renzo Piano Building Workshop (RPBW), Istanbul Modern, Turkey’s first museum of modern and contemporary art, is set to be opened in 2023 after a six-year construction period.
Located at the museum’s original site overlooking the spectacular waterfront of Karaköy, where the Bosphorus and the Golden Horn meet, the site is one of the oldest and most historic districts of Istanbul.
Developed as part of an overall regenerative masterplan, called the Galataport Redevelopment Project, the five-storey building is raised on from the ground level to provide a seamless visual and physical connection between the waterfront and the park through the its transparent lobby. The 15,000-square-metre building will be a home to the existing and future art collections of the Istanbul Modern and will provide additional spaces for educational and cultural activities.
Read more about Istanbul Modern.
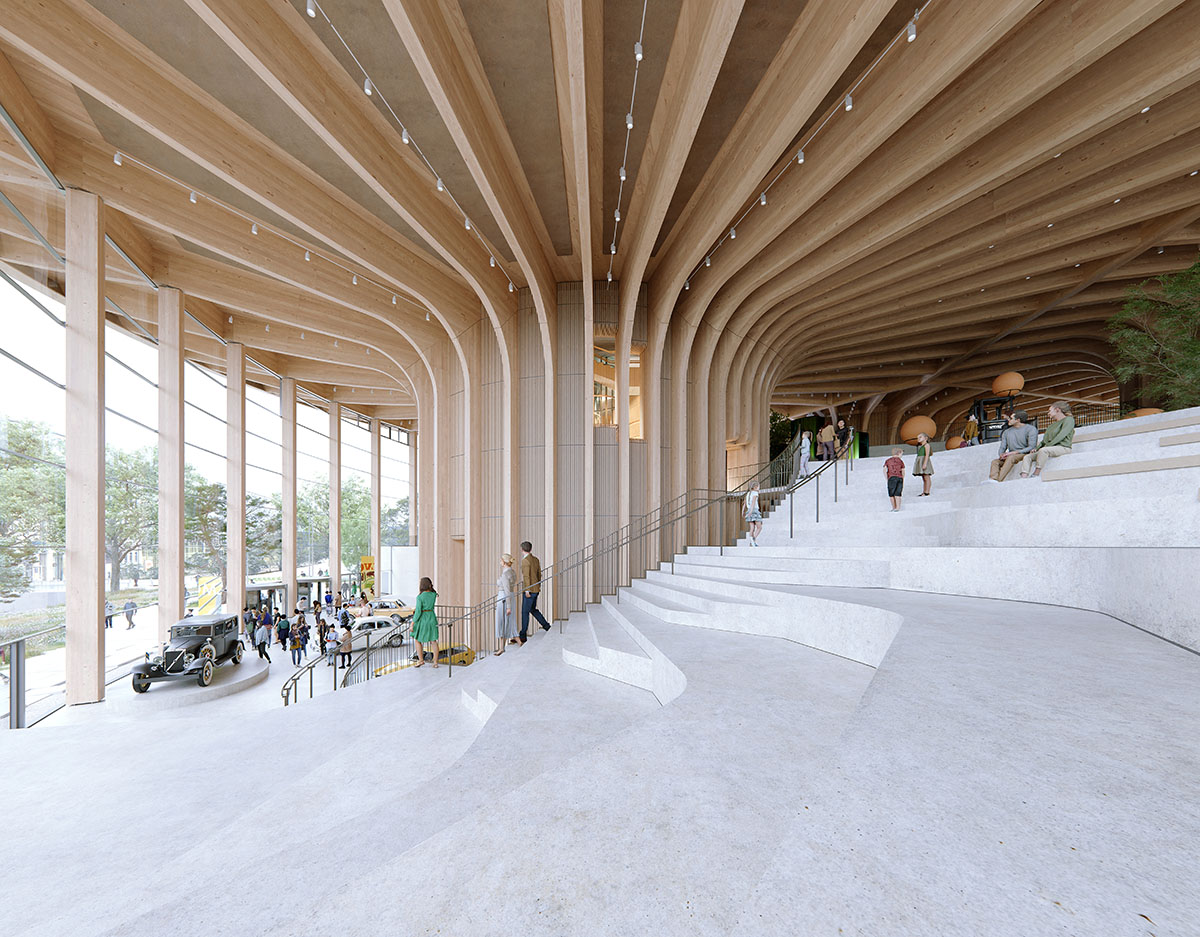
Rendering © Kvant1
World of Volvo, Gothenburg, Sweden by Henning Larsen (to be opened in late 2023)
Henning Larsen-designed all-timber experience center for World of Volvo will rise in native Swedish landscape in Gothenburg’s Event district. The rounded-shaped timber building will open to the public in late 2023.
Currently under construction at site, the design of the building takes references from a long tradition of timber construction in Sweden (like many Nordic countries). Inside, the beams and columns will be built with glulam timber, a wood product that constitutes multiple layers of dimensional lumber bonded by a durable moisture-resistant structural adhesive.
Read more about World of Volvo.
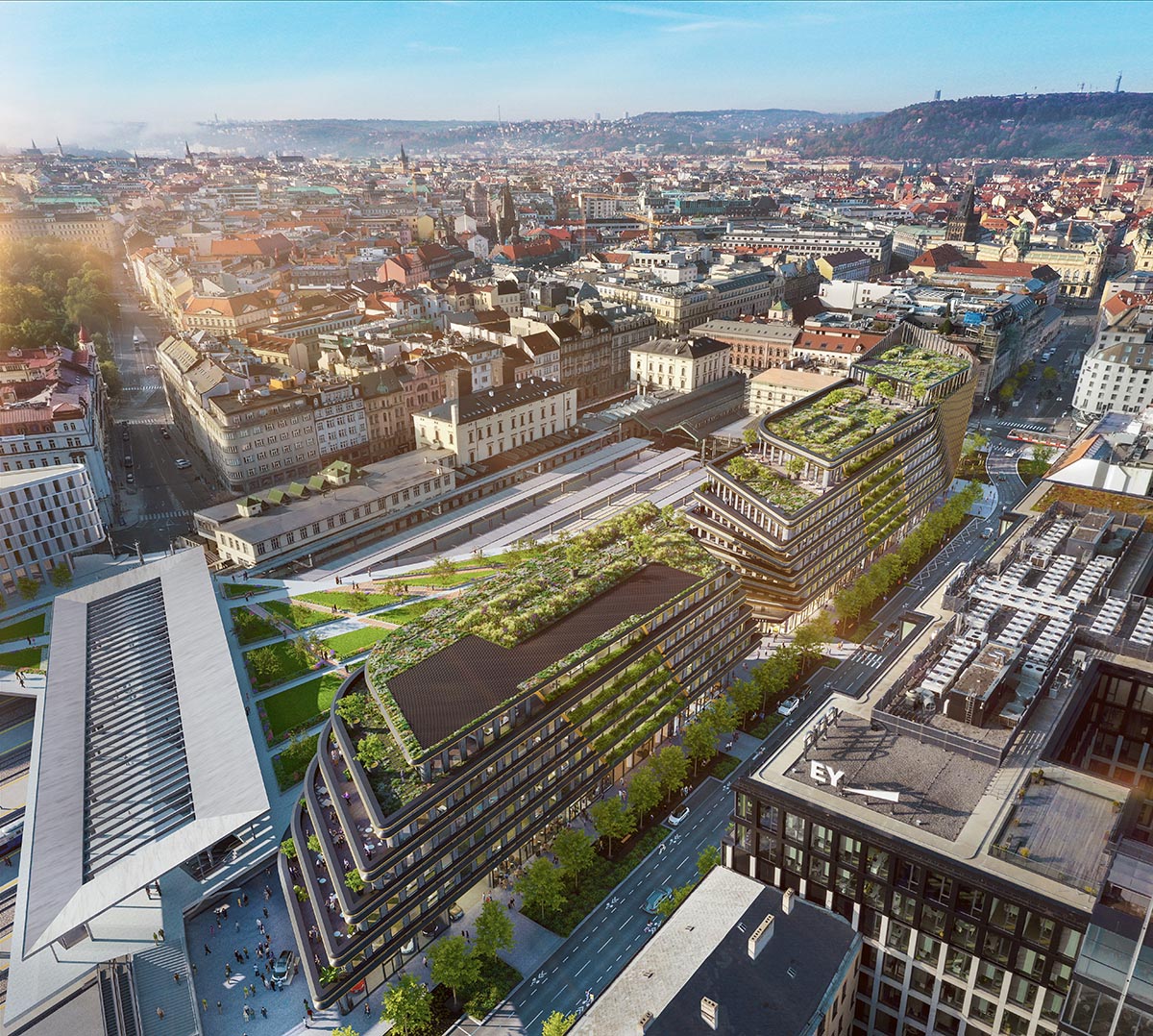
Image © Studio Horak
Masaryčka Building, Prague, Czech Republic by Zaha Hadid Architects (expected to be opened in 2023)
Masaryčka Building in Prague, designed by world-renowned architecture practice Zaha Hadid Architects, is planned to be opened to the public in 2023.
Construction is under way at site and the new urban development is located adjacent to the city's Masaryk Railway Station. The 28,000-square-metre complex has cantilevered offices with terraced roof gardens. Adding new civic spaces within a major transport hubin, it corporates seven storeys within its eastern section and reaches nine storeys at its western end.
Read more about Masaryčka Building.
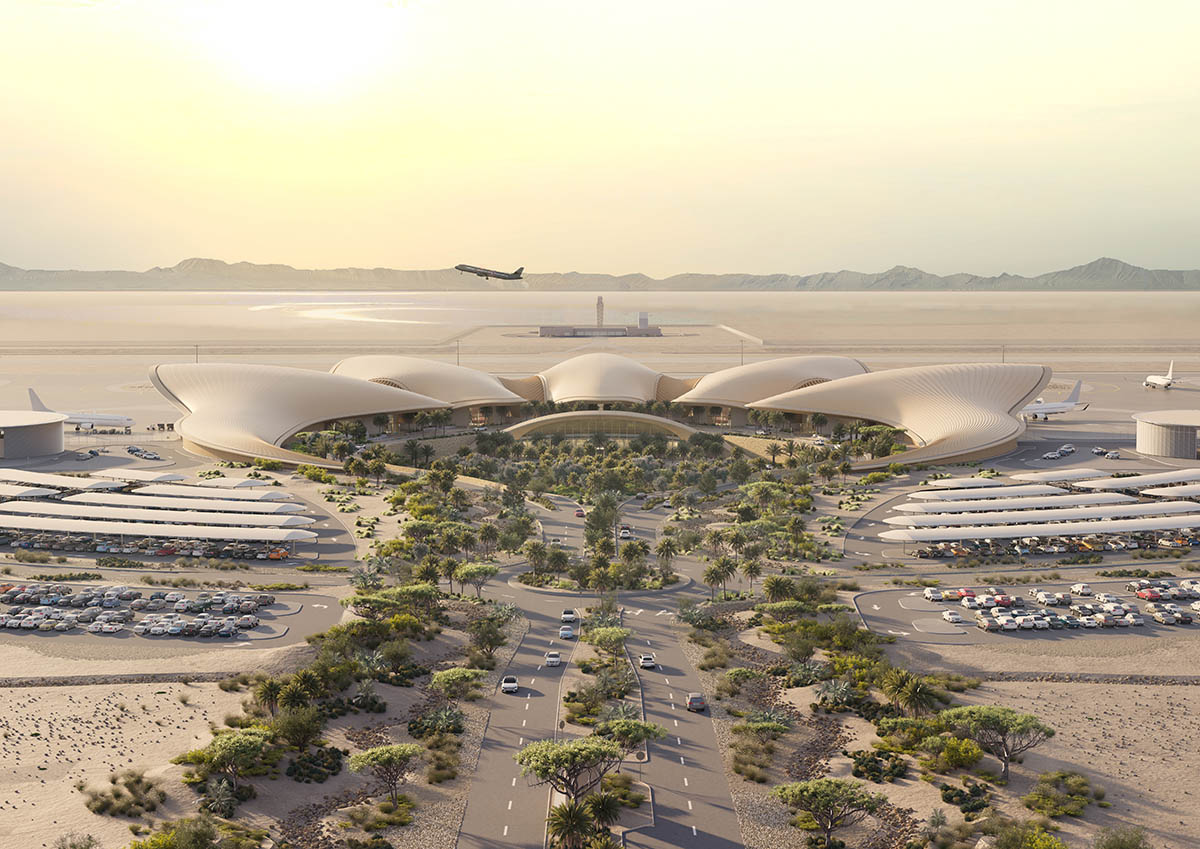
Image courtesy of The Red Sea Development Company
Red Sea International Airport, Saudi Arabia by Foster + Partners (to be completed in 2023)
Foster + Partners' new Red Sea International Airport is currently under construction in Saudi Arabia, developed by The Red Sea Development Company (TRSDC) as part of The Red Sea Project which forms a chain of 90 inhabitant islands that are being developed along Saudi Arabia’s west coast. The new airport will welcome its first passengers in 2023.
Informed by the natural beauty of the surrounding landscape, the five fluid dune-shaped roofs will form the airport itself in a radial layout, referencing to "the colors and textures of the desert landscape".
Read more about the Red Sea International Airport.
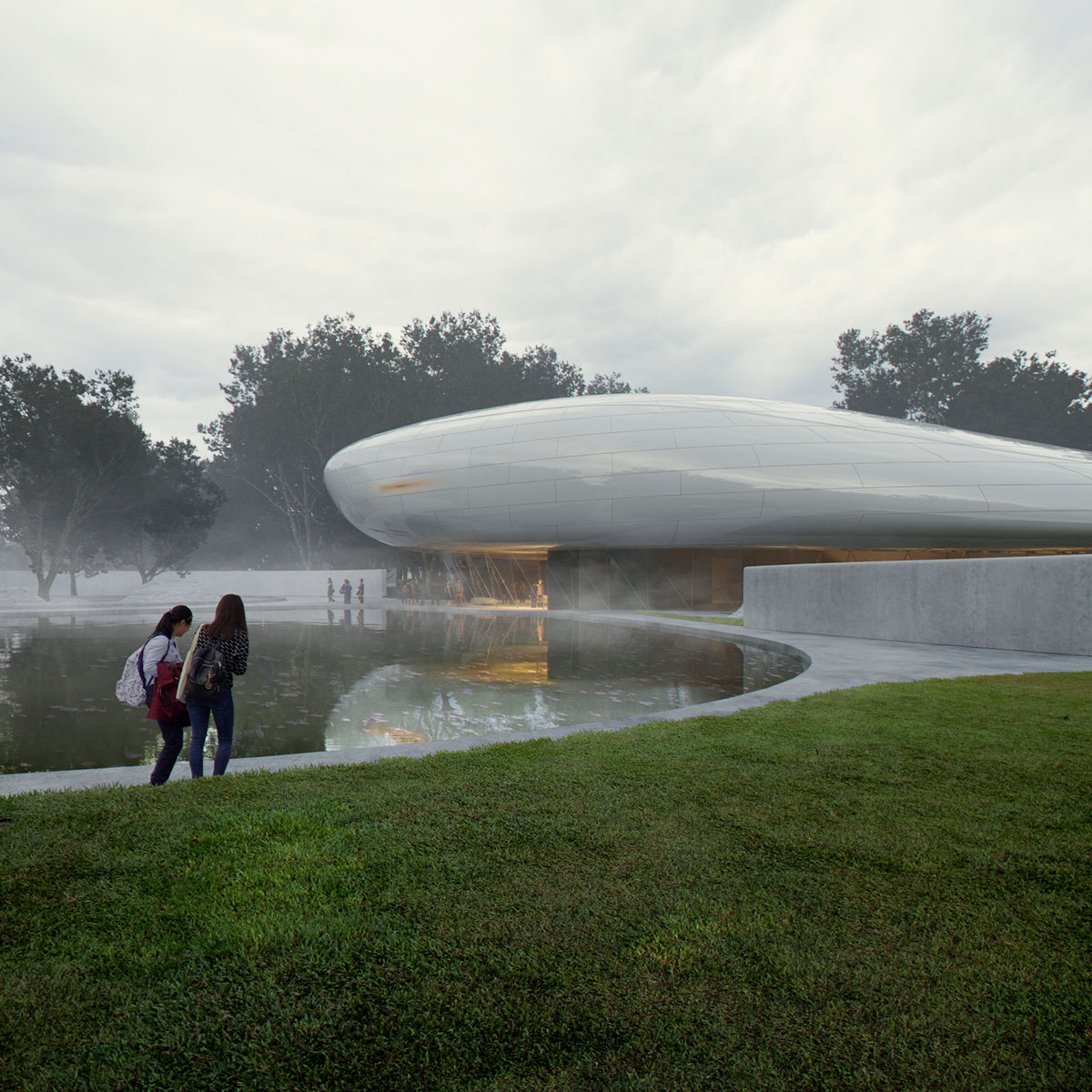
Image © MAD Architects
Aranya “Cloud Center”, Qinhuangdao, China by MAD (to be opened in 2023)
A multi-purpose floating center by Chinese architecture practice MAD is under construction in Qinhuangdao, China. Named Aranya “Cloud Center”, the 2,579-square-metre building is expected to be opened to the public in 2023.
Conceived as a “white stone garden", it will consist of a grand hall, a gallery and a small theatre shaped in a fluid geometry. Taking inspiration from the shape and lightweight appearance of clouds, according to MAD, the building "will serve as a much-needed public art space for the bustling artistic seaside community."
Read more about Aranya “Cloud Center”.
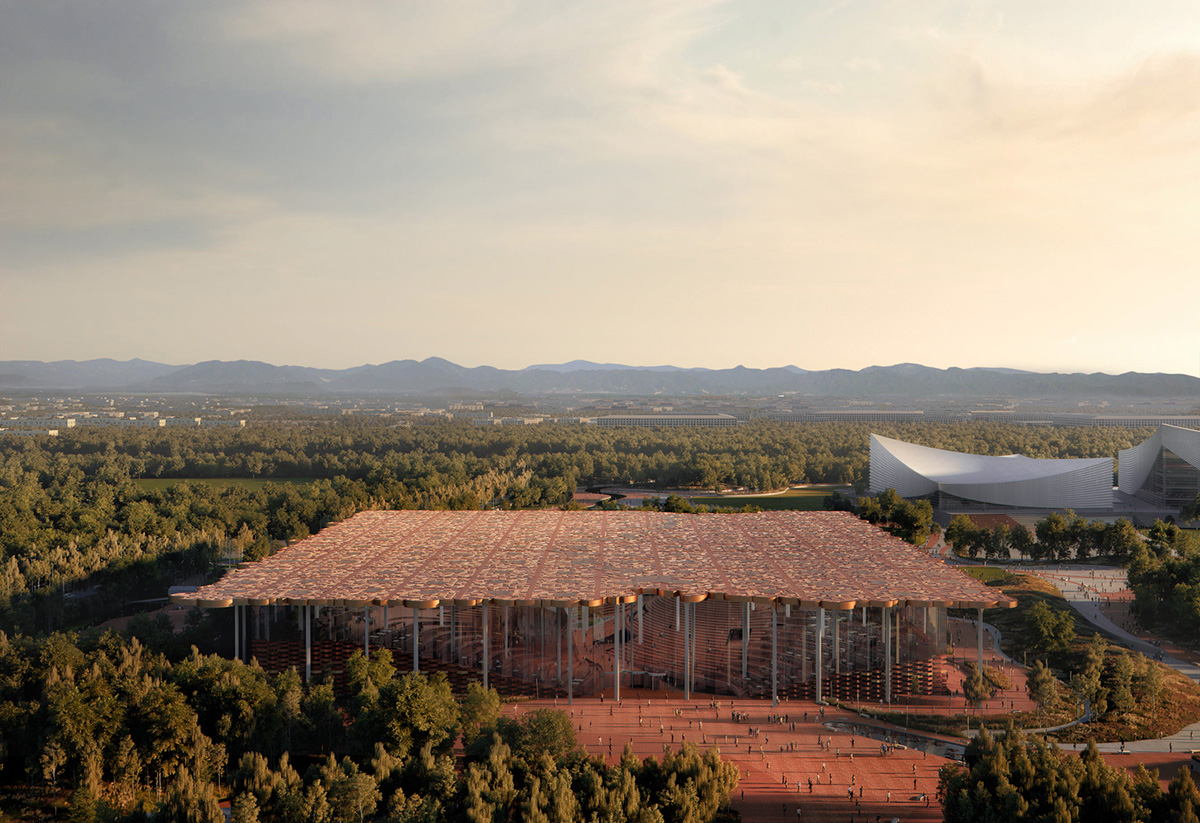
Image © Plomp/Snøhetta
Beijing Sub-Center Library, Beijing, China by Snøhetta (to be opened 2023)
Snøhetta-designed new library, featuring a ginkgo forest-like canopy supporting 16-metre-height glass façade, is set to be opened to the public in 2023 in Beijing. Conceived as "a contemporary yet timeless", the new library will be a dedicated space for learning, knowledge sharing and open discussions, as well as celebrating the cultural richness of Beijing and China at large.
The distinctive feature of the building is its tree-like columns that support the roof, creating a ginkgo forest-like canopy. While each tree column will be equipped with a technology component, thanks to its glass façade, it will be "a forest of knowledge". When completed, the structure will be "China’s first self-supporting glass facade project".
Read more about Beijing Sub-Center Library.

Image courtesy of TRSDC
The Red Sea Project, Saudi Arabia by The Red Sea Development Company (first phase expected to open in the end of 2023)
The Red Sea Project, developed by The Red Sea Development Company (TRSDC), is being developed as a "pioneering a brand-new luxury regenerative tourism destination" along the west coast of Saudi Arabia. The first phase of The Red Sea Project will welcome its first guests in 2023.
Surrounded by the world's fourth-largest barrier reef system, the Red Sea spans over 28,000-square-kilometers with a chain of 90 untouched islands, pristine beaches, dormant volcanos, sweeping desert dunes, mountain canyons and historical cultural sites. Planned for full completion in 2030, the Red Sea Project will include 50 hotels, around 1,300 residential properties across 22 islands and six inland sites as well as its own international airport - a mirage-inspired airport designed by Foster + Partners is expected for completion in 2023. The mega development also includes Kengo Kuma-designed new 100-villa development, the Southern Dunes Hotel by Foster + Partners and Ummahat AlShaykh Hotel 12 by Foster + Partners as part of The Red Sea Project.
Read more about The Red Sea Project.
Top image in the article: Red Sea International Airport, Saudi Arabia by Foster + Partners. Image courtesy of The Red Sea Development Company.
