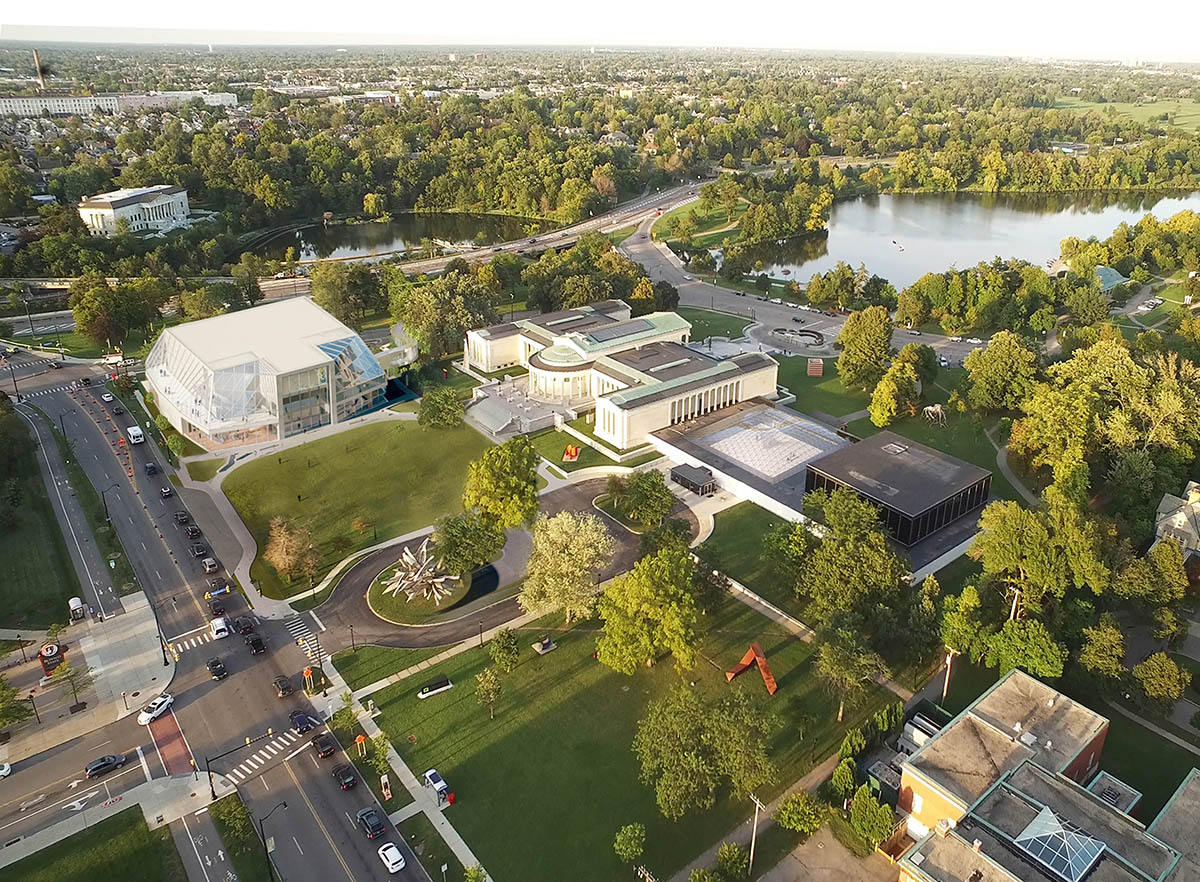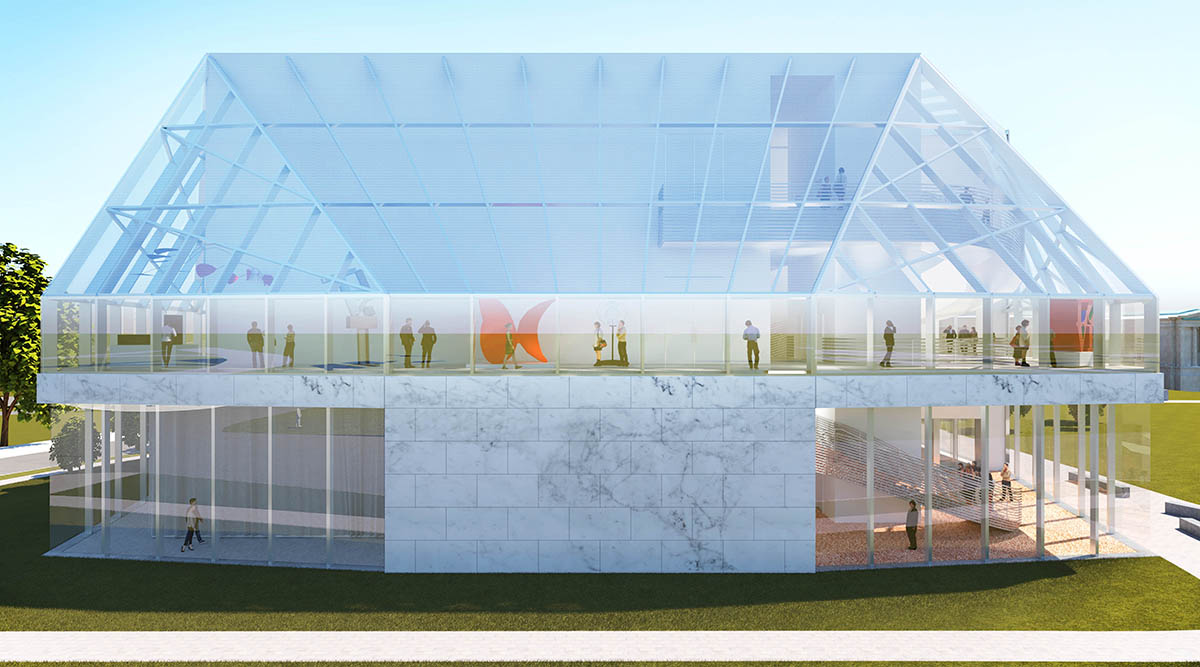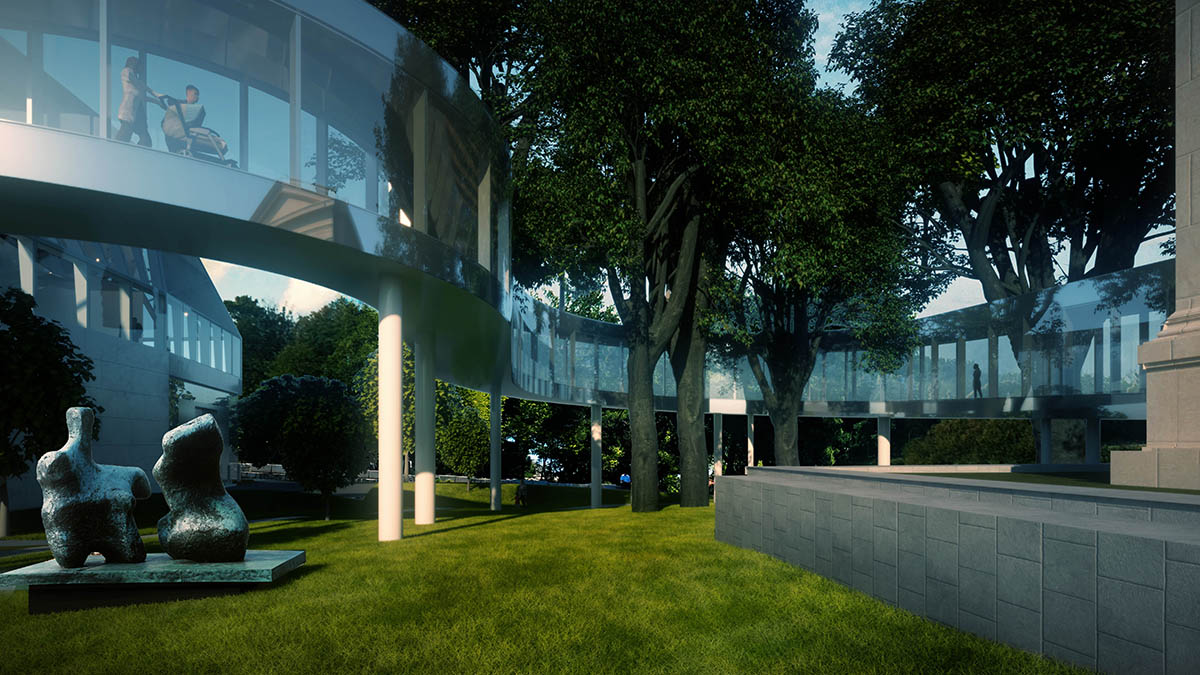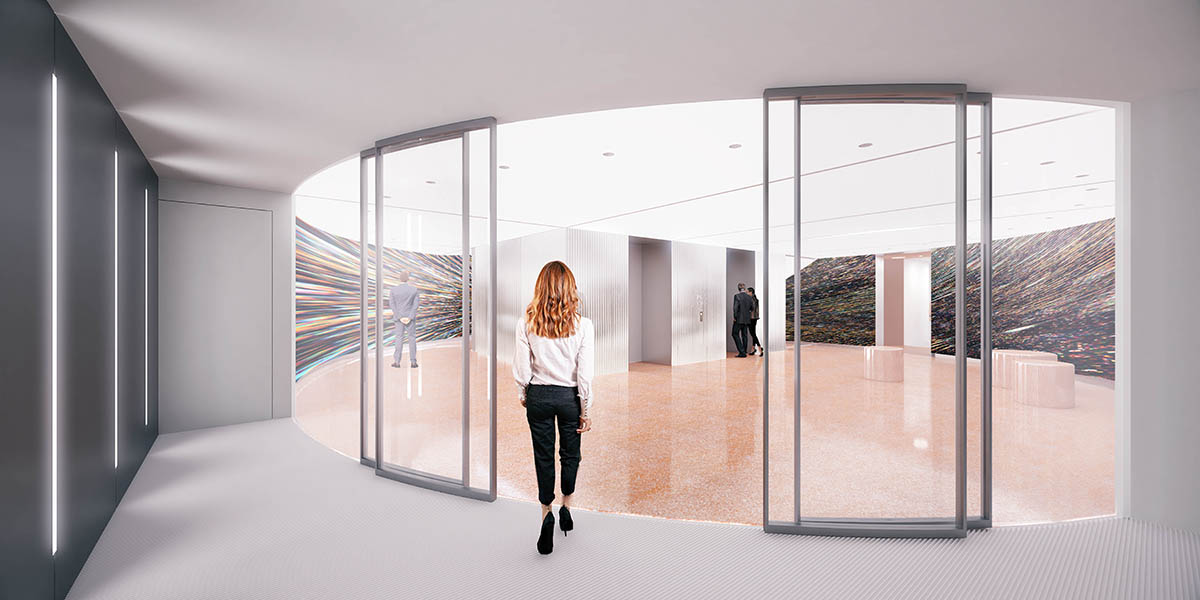Submitted by WA Contents
OMA-designed Buffalo AKG Art Museum is set to open on May 25, 2023
United States Architecture News - Nov 28, 2022 - 14:38 5928 views

The Buffalo AKG Art Museum (formerly the Albright-Knox Art Gallery) has announced that the museum will open its renewed and vastly expanded campus designed by OMA/Shohei Shigematsu on May 25, 2023 to the public in Buffalo.
The project, named Buffalo AKG Art Museum, is led by OMA New York Partner Shohei Shigematsu and in collaboration with executive architect Cooper Robertson.
The project began construction in 2019 and will reopen to the public as the Buffalo AKG Art Museum on May 25, 2023.
The renewed and expanded campus will be stretched alongside the city’s beloved Frederick Law Olmsted– designed Delaware Park.
The project will be the most significant campus expansion and development in the museum’s 160-year history.

The Buffalo AKG Art Museum campus. Image courtesy of OMA New York
The main program elements of the campus include the design of the new Jeffrey E. Gundlach Building, the Seymour H. Knox Building, the design of the new John J. Albright Bridge, the design of a new sculpture, titled Common Sky, by Olafur Eliasson and Sebastian Behmann.
Other elements consist of the design of the new Education Wing, the Town Square and the Great Lawn.
Shigematsu uses substantial input from communities throughout Western New York and the museum’s leadership steered by Peggy Pierce Elfvin Director Dr. Janne Sirén in the project.

West façade of the Jeffrey E. Gundlach Building, including the second-floor Sculpture Terrace. Image courtesy of OMA New York
The Jeffrey E. Gundlach Building - a new work of signature architecture, will add more than 30,000 square feet (2,787 square meters) of space for the display of special exhibitions and the museum’s world-renowned collection of modern and contemporary art—as well as the extensive renovation of the museum’s existing historic buildings.
The new Buffalo AKG Art Museum will encompass more than 50,000 square feet (4,645 square meters) of state-of-the art exhibition space, with five classrooms, an interior community gathering space, and more than half an acre of new public green space.

The 2,000-square-foot gallery in the Seymour H. Knox Building. Image courtesy of OMA New York
The courtyard of the museum’s existing Seymour H. Knox Building, designed by Gordon Bunshaft and completed in 1962, will be covered with a new artwork by Olafur Eliasson and Sebastian Behmann of Studio Other Spaces.
The new underground parking garage will be covered by more than half an acre of public parkland and the Knox Building will feature five new state-of-the-art classrooms. The entire Knox Building will freely be accessed by the public.

The 7,500-square-foot gallery on the third floor of the Jeffrey E. Gundlach Building. Image courtesy of OMA New York
The three-storey Jeffrey E. Gundlach Building (the image above), designed by OMA New York Partner Shohei Shigematsu, is situated on the northwest corner of the campus.
Featuring a translucent glass curtain wall, the Gundlach Building reinterprets the traditional typologies of art museums as an opaque facility and creates tremendous porosity between interior and exterior.

Gallery on the first floor of the Jeffrey E. Gundlach Building. Image courtesy of OMA New York
"It has been amazing to witness our collective vision for the Buffalo AKG take shape in such a culturally and historically significant campus and city,” said Shohei Shigematsu, Partner, OMA New York.
"This milestone was made possible through the tireless work and effort of the design and construction team and Janne and the museum staff, with endless support from the Board of Directors and Project Committee."
"The project was designed to connect art, nature, and people by providing new links of access and radical transparency, and we’re excited to see the campus come to life as it welcomes new activities and dialogues with global and local communities," Shigematsu added.

The glass bridge across the south-facing double height gallery in the Jeffrey E. Gundlach Building. Image courtesy of OMA New York
Shigematsu's Jeffrey E. Gundlach Building is connected to the main floor of the Robert and Elisabeth Wilmers Building via a transparent, glass-walled bridge, named the John J. Albright Bridge.
The bridge takes a circuitous path from the second floor of the Gundlach Building to the main floor of the Robert and Elisabeth Wilmers Building, a masterpiece of neoclassical architecture designed and completed by E. B. Green in 1905.

The John J. Albright Bridge, which connects the Jeffrey E. Gundlach Building and the Robert and Elisabeth Wilmers Building. Image courtesy of OMA New York
"The Albright Bridge was designed in such a way as to create an ADA-compliant slope while also avoiding the grove of historic oak trees that lives on the north side of the Wilmers Building. The dimensions of the Albright Bridge enable the museum to transport artworks from one end of the campus to the other without going outside," stated in a press release by the museum.
Olafur Eliasson and Sebastian Behmann of Studio Other Spaces will design a new site-specific installation, called Common Sky, and will enclose the courtyard and create the "Town Square" at the open-air courtyard of the Seymour H. Knox Building - designed by Gordon Bunshaft and completed in 1962.

Interior of the John J. Albright Bridge. Image courtesy of OMA New York
The open-air courtyard was largely inaccessible to museum visitors and thanks to this site-specific intervention will be the centerpiece of the museum’s community engagement and outreach activities.
The museum will include five new state-of-the-art classrooms, a new restaurant, a new space for The Creative Commons, a retail space, more than 2,000 square feet (185 square meters) of exhibition galleries and a 350-seat auditorium.

Entry from the parking lot to the basement level of the Jeffrey E. Gundlach Building, with Miriam Bäckström's Others Will Know. Image courtesy of OMA New York
Considering the economic impact of the project, the museum said when is complete, the Buffalo AKG Art Museum is expected to expand its annual revenue from $36 to $47 million, with 135 full-time employees.
Additionally, the one-time economic impact of the campus development and expansion project is expected to reach $281 million over three years across New York State.

The Town Square of the Seymour H. Knox Building, with Common Sky, by Olafur Eliasson and Sebastian Behmann of Studio Other Spaces. Image © Studio Other Spaces
"As America’s first museum of modern and contemporary art, the Buffalo AKG is known for taking risks while exhibiting and acquiring the work of emerging and underrecognized artists,” said Cathleen Chaffee, Charles Balbach Chief Curator.
"The vastly expanded museum will provide, for the first time in our history, enough space to celebrate the artists in our extraordinary modern collection while also honoring new works that speak to contemporary experiences," Chaffee added.

The Great Lawn and the Robert and Elisabeth Wilmers Building. Image courtesy of OMA New York

Gallery on the second floor of the Jeffrey E. Gundlach Building. Image courtesy of OMA New York

South-facing gallery on the third floor of the Jeffrey E. Gundlach Building. Image courtesy of OMA New York

Miriam Bäckström's Others Will Know. Image courtesy of Studio Miriam Bäckström
Project facts
Project name: Buffalo AKG Art Museum
Architects: Shohei Shigematsu/OMA
Executive Architect: Cooper Robertson
Construction Manager: Gilbane Building Company
Location: Buffalo, New York
Top image: The Jeffrey E. Gundlach Building viewed from the patio of the Robert and Elisabeth Wilmers Building. Image courtesy of OMA New York.
> via Buffalo AKG Art Museum
