Submitted by WA Contents
Richard Gilder Center by Studio Gang is rapidly taking shape at AMNH ahead of its opening in 2023
United States Architecture News - Nov 15, 2022 - 11:59 4670 views
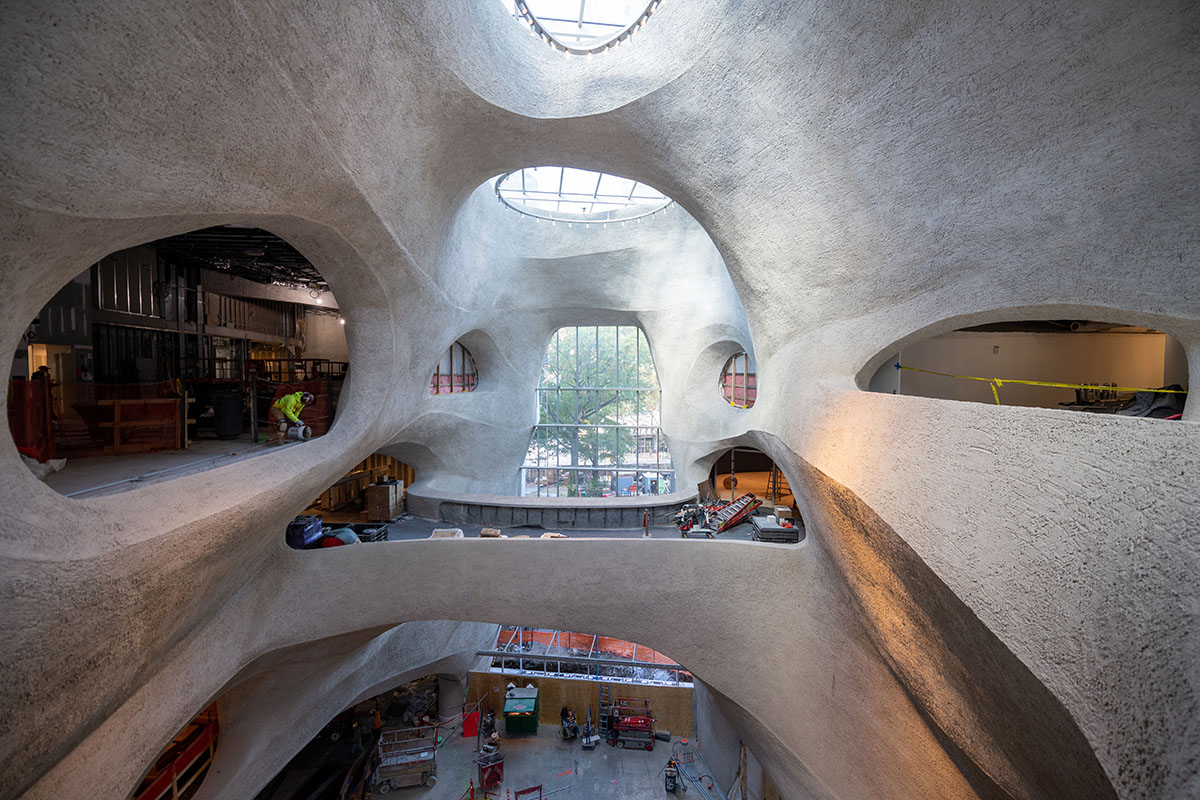
The Richard Gilder Center for Science, Education, and Innovation designed by US architecture practice Studio Gang is rapidly taking shape at the American Museum of Natural History (AMNH) in New York, United States.
Studio Gang's design, the Gilder Center is made of steel, glass, and artfully shaped “shotcrete,” offering cavernous spaces that trigger discovery about its new program, encompassing a total of 230,000-square-foot (21,367-square-metre) area.
AMNH has revealed new in-process photographs showing the soaring, light-filled spaces that will welcome visitors when the Gilder Center opens to the public in 2023.
The Richard Gilder Center for Science, Education, and Innovation will open to the public on Friday, 17 February 2023.
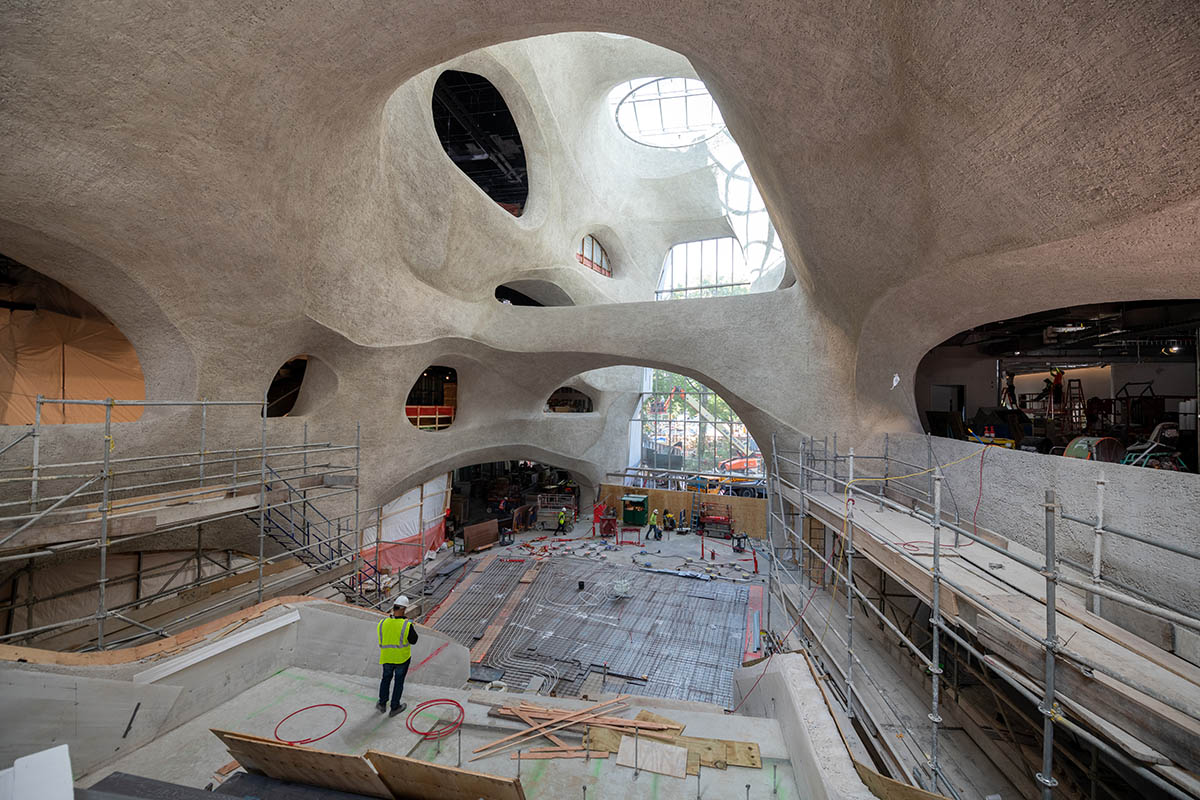
Kenneth C. Griffin Exploration Atrium. The Kenneth C. Griffin Exploration Atrium at the Richard Gilder Center for Science, Education, and Innovation, designed by Studio Gang, at the American Museum of Natural History. October 2022 construction view. View from the top of the staircase. Image by Timothy Schenck/© AMNH
The exhibition design is made by New York exhibition design firm Ralph Appelbaum Associates, in collaboration with the Museum’s award-winning Exhibition Department led by Lauri Halderman, vice president for exhibition.
The immersive theater is designed by Berlin-based company Tamschick Media+Space and Spanish architecture firm Boris Micka Associates.
Landscape architecture of the building is being designed by Reed Hilderbrand.
The new Gilder Center project invites visitors for exploration of the fascinating, far-reaching relationships among species that comprise life on Earth and reveals connections across the Museum’s rich collections, trailblazing research initiatives, educational programs, and exhibition galleries.

Kenneth C. Griffin Exploration Atrium. The Kenneth C. Griffin Exploration Atrium at the Richard Gilder Center for Science, Education, and Innovation, designed by Studio Gang, at the American Museum of Natural History. October 2022 construction view. View west from inside the Griffin Atrium. Image by Timothy Schenck/© AMNH
"All life is connected"
While the Gilder Center physically connects many of the Museum’s buildings, it creates a continuous campus across four city blocks as envisioned more than 150 years ago.
Intellectually, the design of the museum give clear message attributing to a dramatic embodiment of one of the Museum’s essential messages: all life is connected.
"In a time when the need for science literacy has never been more urgent, we are thrilled and proud to be nearing the long-awaited opening date for the Richard Gilder Center for Science, Education, and Innovation, a major new facility that will transform both the work of our museum and the cultural landscape of New York City," said Museum President Ellen V. Futter.
"In its exhibits and programs, and in the astonishing architecture that presents them to the world, the Gilder Center weds evidence-based thinking and transporting experiences that capture exploration and innovative scientific discovery," Ellen V. Futter added.

Richard Gilder Center for Science, Education, and Innovation façade. Milford pink granite is applied in sections to the in-progress façade of the Richard Gilder Center for Science, Education, and Innovation, designed by Studio Gang, at the American Museum of Natural History. Image by Timothy Schenck/© AMNH
The Gilder Center will feature seven major areas in the building. The first one is the Kenneth C. Griffin Exploration Atrium, featuring a soaring, four-story civic space that serves as a new gateway into the Museum from Columbus Avenue, opening onto Theodore Roosevelt Park and creating a visitor path to Central Park West.
The second area is the David S. and Ruth L. Gottesman Research Library and Learning Center, a dynamic hub that connects visitors with the Museum Library’s unparalleled resources. The center features sweeping views to the west, the fourth-floor facility will be open to the public and include a new scholars’ reading room, exhibition alcove, group study room, and space for visitors to stop by during the day to read or browse, as well as to attend organized programming or view collection displays that, among other things, share the history of science through holdings such as the Museum’s Rare Book Collection.
Another key space is the five-story Louis V. Gerstner, Jr. Collections Core, a vertical collections facility featuring three stories of floor-to-ceiling exhibits representing every area of the Museum’s collections in vertebrate and invertebrate biology, paleontology, geology, anthropology, and archaeology, from fossil tracks to trilobites and antlers to pottery.
The Susan and Peter J. Solomon Family Insectarium, covering a total of 5,000-square-foot (465-square-metre) area, is the first Museum gallery in more than 50 years dedicated to the most diverse—and a critically important—group of animals on Earth. The insectarium features live and pinned insects and graphic and digital exhibits, while it will feature many of the 30 orders of insects, helping visitors explore the vital roles that insects play in different ecosystems.
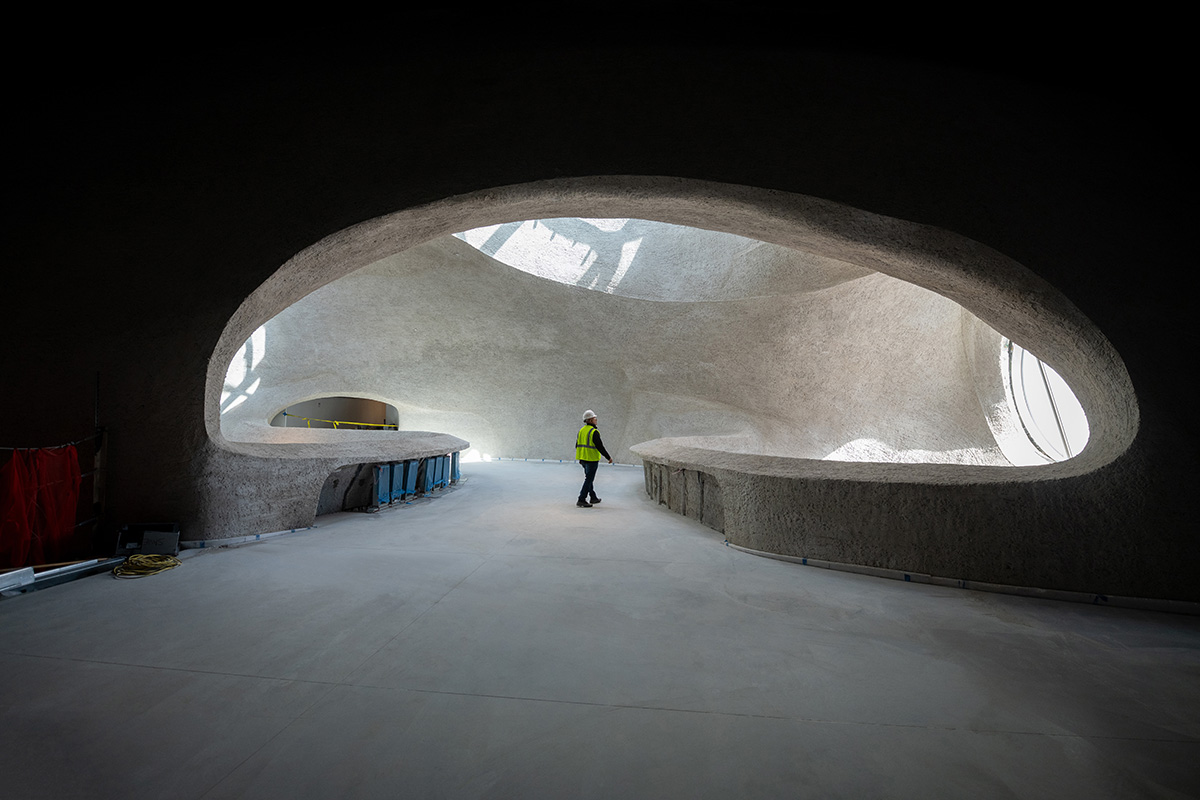
Fourth-floor bridge. Construction view of the fourth-floor bridge spanning the Kenneth C. Griffin Exploration Atrium inside the Richard Gilder Center for Science, Education, and Innovation, designed by Studio Gang, at the American Museum of Natural History. Image by Timothy Schenck/© AMNH
The year-round, 3,000-square-foot (278-square-metre) Davis Family Butterfly Vivarium, where visitors can mingle with up to 80 species of free-flying butterflies—and sometimes experience one landing on them. This gallery will offer opportunities to observe butterflies, one of nature’s vital environmental barometers, in various micro-environments ringing a meandering route.
Another key component is Invisible Worlds, an extraordinary 360-degree immersive science-and-art experience that offers a breathtakingly beautiful and imaginative yet scientifically rigorous window into the networks of life at all scales.
Designed by the Berlin-based Tamschick Media+Space with the Seville-based Boris Micka Associates, who worked closely with data visualization specialists and scientists from the Museum and around the world, Invisible Worlds will be shown in acustom venue that builds on the Museum’s long tradition of transporting visitors across the world via its iconic habitat dioramas and throughout the universe in its science-visualization-driven Hayden Planetarium Space Shows.
In the Museum’s most comprehensive addition and modernization of educational space in decades, the Gilder Center includes 18 newly built, renovated, or repurposed classrooms designed to meet the specific needs of formal education as well as the needs of families and adult learners. These state-of-the-art spaces include a zone for Middle School Learning, a zone for High School Learning and a zone for College and Career Readiness.
Adjacent spaces in the existing Museum complex include the Michael Vlock Family Learning Zone, newly renovated classrooms supporting young children and families, and a zone for Teacher Learning repurposed for Museum programs for teacher professional development.
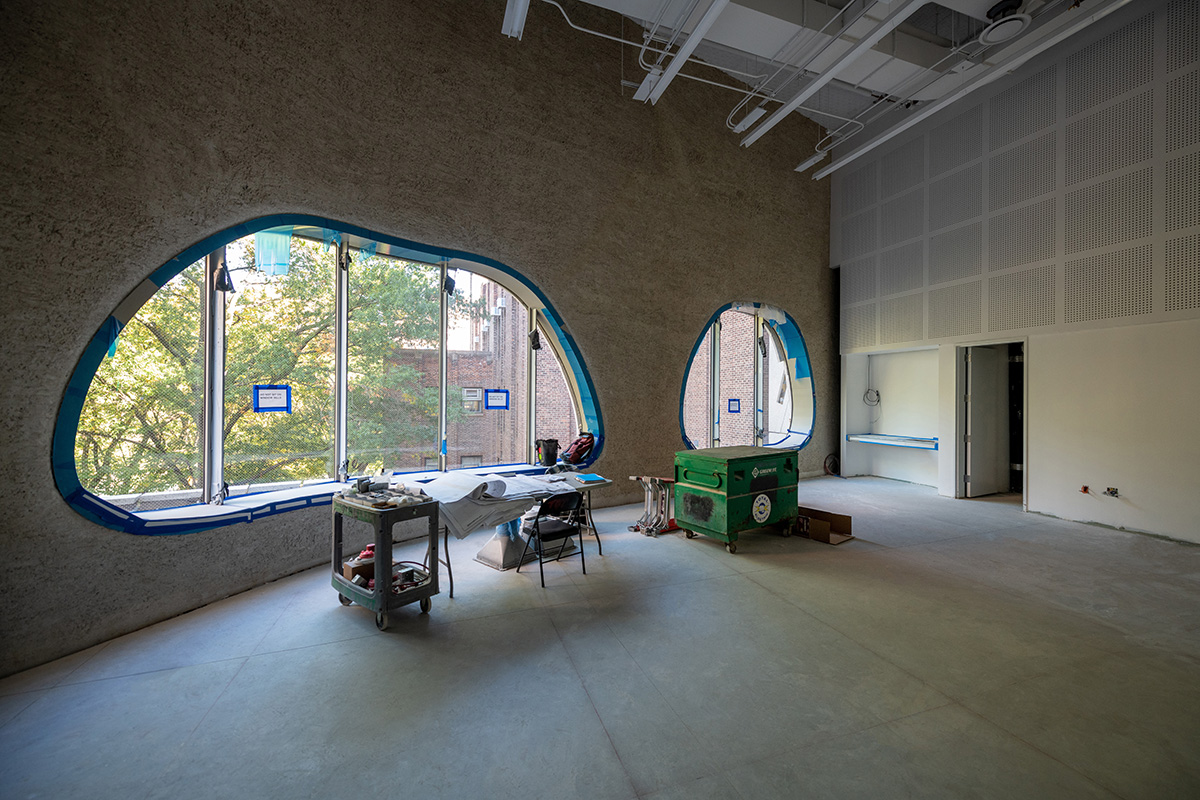
Classroom. Construction view of a new classroom located on the third floor of the Richard Gilder Center for Science, Education, and Innovation, designed by Studio Gang, at the American Museum of Natural History. Image by Timothy Schenck/© AMNH
The adjacencies and visibility across classrooms, collections, and the new Gottesman Research Library place learning within the context of current scientific practice and reflect how new scientific knowledge is shared and dispersed. Realized in collaboration with executive architect New York-based architecture firm Davis Brody Bond, the Gilder Center creates approximately 30 connections among 10 existing buildings, including to the newly opened Allison and Roberto Mignone Halls of Gems and Minerals, greatly enhancing visitor circulation and eliminating dead ends on a campus where pre-pandemic annual attendance grew to 5 million, and which is playing an important role in New York City’s recovery from the pandemic as tourism continues to return.
Upon entering the Griffin Atrium, visitors are welcomed with a soaring, canyon-like space with bridges and openings, connects visitors physically and visually to the multiple levels of new exhibition galleries, education spaces, and collections facilities within, imparting a sense of discovery to the building.
This space, like much of the Gilder Center, is formed by spraying structural concrete directly onto rebar without traditional formwork.
According to Studio Gang, this technique is known as “shotcrete,” was invented by Museum naturalist and taxidermy artist Carl Akeley.
Once cured, the technique is finished by hand, demonstrating the fluid quality of the material.
The studio is designing the building according to the sustainability criteria, in which the Griffin Atrium also acts as a key sustainability feature. The atrium provides natural light and air circulation to the heart of the building’s interior.
Large skylights introduce daylight deep into the campus, while the height allows for conditioned air to be introduced at ground level, reducing cooling demands.

Invisible Worlds. Test patterns projected by technicians working on Invisible Worlds, a 360-degree immersive science-and-art experience designed by Tamschick Media + Space with Boris Micka Associates, located in the Richard Gilder Center for Science, Education, and Innovation at the American Museum of Natural History. Image by Timothy Schenck/© AMNH
Studio Gang clads the Gilder Center’s Columbus Avenue façade in Milford pink granite—the same stone used for the Museum’s entrance on Central Park West— linking the two sides of the Museum’s campus.
The stone is organized into three-dimensional panels so that together it can create an undulating façade. Their diagonal pattern evokes both geological layering and the richly textured and coursing surface of the stone masonry on the 77th Street side of the Museum.
"The high-performance building is enveloped with stone cladding, which, along with deep-set windows and tree-shading, will help keep the building naturally cool in summer," stated in a press statement by AMNH.
"The park’s landscape is highly water-efficient, with adaptive vegetation and an irrigation system that reuses storm water collected from the roof and retained on-site."
"The rear (east-facing) elevation is informed by the adjacent Museum buildings and features a high, central window that provides additional natural light to the Griffin Atrium."
As AMNH explained, the museum is also targeting LEED (Leadership in Energy and Environmental Design) Gold certification—a globally recognized symbol of sustainability achievement—by deploying a range of strategies to reduce waste and conserve energy.
The Gilder Center project includes improvements to the adjacent portion of Theodore Roosevelt Park, with a new landscape design by Reed Hilderbrand that adds seating and gathering areas, expands circulation, revitalizes plantings, and enhances park infrastructure.
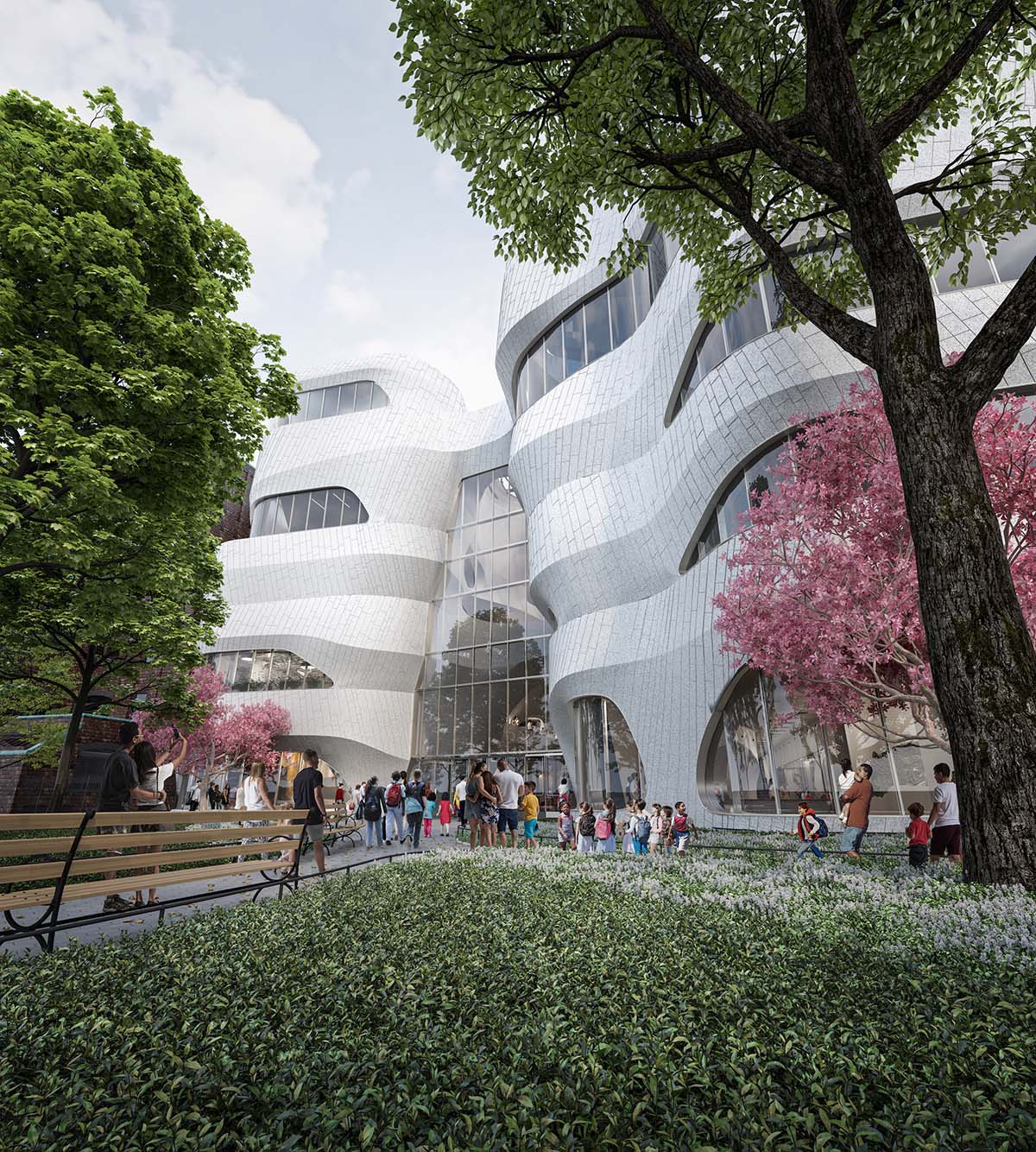
Entrance. Rendering by Neoscape, Inc./© AMNH
According to the museum, improvements to Theodore Roosevelt Park will be completed in phases.
In addition, plantings across the site are ongoing and scheduled to be completed during the 2023 spring planting season. Restoration of the streetscape in front of the Gilder Center on Columbus Avenue will also be completed in the spring of 2023.
The core project team also includes structural engineer Arup, sustainability consultant Atelier Ten, theater consultant Boris Micka Associates, MEP/FP/façade engineering firm Buro Happold Engineering, executive architect Davis Brody Bond, site civil and geotechnical engineering firm Langan Engineering, landscape architecture studio Reed Hilderbrand, lighting consultant firm Renfro Design Group, theater designer Tamschick Media+Space, construction managerAECOM Tishman, law firm Venable LLP, and owner representative Zubatkin Owner Representation.
Top image: Kenneth C. Griffin Exploration Atrium. The Kenneth C. Griffin Exploration Atrium at the Richard Gilder Center for Science, Education, and Innovation, designed by Studio Gang, at the American Museum of Natural History. October 2022 construction view. View from the fourth-floor bridge looking west toward Columbus Avenue and Theodore Roosevelt Park. Image by Timothy Schenck/© AMNH.
> via AMNH
