Submitted by
Herzog De & Meuron Designs Lusail Museum With "Rough, Earthen And Sand-Like" Volume In Qatar
teaser1-1--2--3--4--5--6--7--8--9--10--11--12--13--14--15--16--17--18--19--20--21--22--23--24--25--26--27--28--29--30--31--32--33--34--35--36--37--38--39--40--41--42--43--44--45--46--47--48--49--50--51--52--53--54--55--56--57--58-.jpg Architecture News - Feb 16, 2024 - 08:49 2662 views

Large, spacious, carved-out openings define the new earthen Lusail Museum designed by Swiss architecture firm Herzog & de Meuron on Qatari Island.
Qatar Museums has revealed new visuals and a virtual flythrough video of the future Lusail Museum which will be built on Al Maha Island near Doha.
Set to be built as a world-class arts institution, the Pritzker Prize-winning Swiss architects Herzog & de Meuron is one of three architecture firms who will design three new major museums in Qatar, which was announced in 2022.
Besides Herzog & de Meuron's Lusail Museum, ELEMENTAL founder Alejandro Aravena is designing The Art Mill, and Rem Koolhaas of OMA will design Qatar Auto Museum.

Lusail Museum, view from Lusail Marina looking towards Al Maha Island
The rounded-shaped museum is informed deeply cut-out openings with light, yet robust earthen skin, aiming to "explore the movement of people and ideas across the globe, past and present."
The cultural institution will accommodate exhibitions, facilities for education and research.
"With its unparalleled collection of Orientalist art, the Lusail Museum will explore the movement of people and ideas across the globe, past and present, helping to bridge a divided world through dialogue, art, and innovation," said Qatar Museums.
"With the participation of distinguished scholars, artists, policy makers, thought leaders, curators, and others, the Lusail Museum will provide opportunities for high-level study, discussion, debate, and mediation on critical global issues."
According to Qatar Museums, the design represents this mission of convergence and conversation in a building. The building is conceived as “a vertically layered souk, or miniature city contained within a single building."
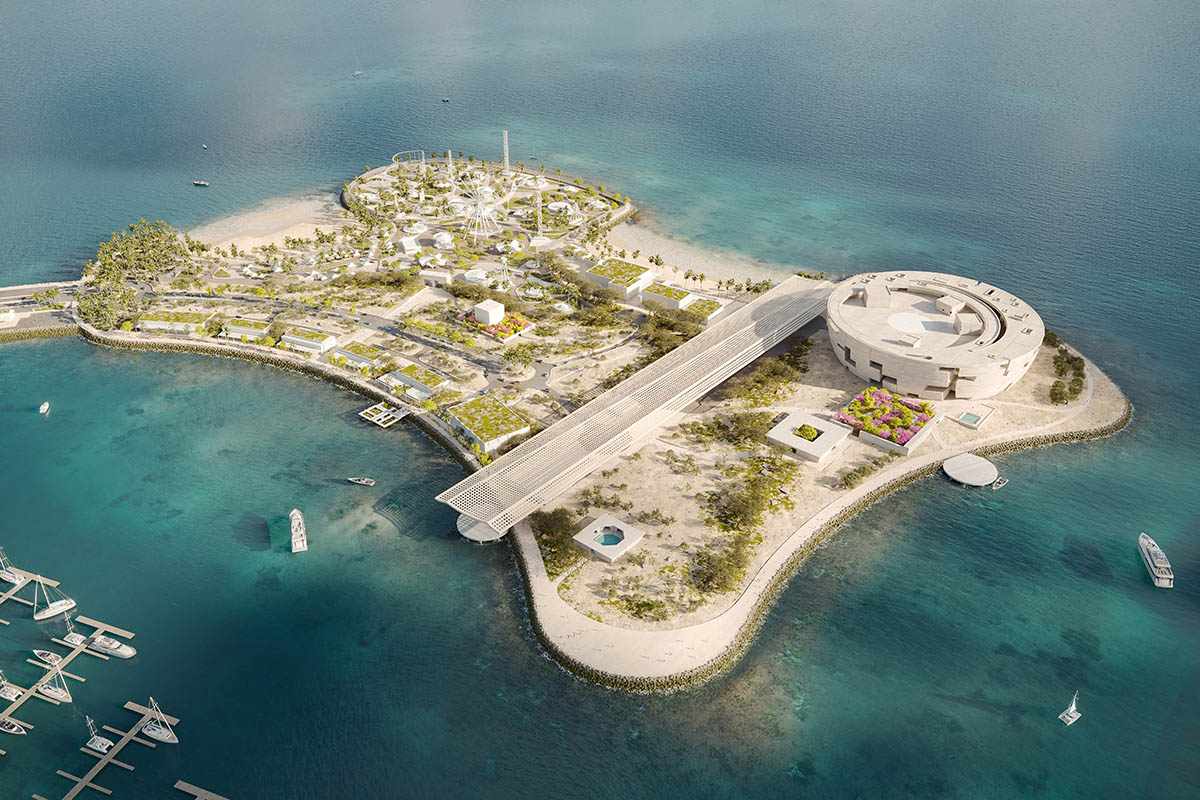
Aerial View of Al Maha Island
The new arts institution is expected to be the cultural anchor of Lusail City, the sustainable city now being realized north of Doha.
Located on the southern tip of the island, the building acts as a physical marker within the island. The studio draws the plan in the form of a circle to convey both universal meaning and a specific response to the building traditions of the Middle East and Doha.
The form of the museum is derived from three intersecting spheres that shape and carve the volume of the building into two distinct parts: one resembling a full moon, the other a crescent moon wrapping around it.

Lusail Museum, public roof terrace
The spheres, making up double curvatures, form a crescent-shaped internal street naturally lit from above. This internal street serves to connect the entrances of the museum to the central lobby and other public functions such as a library, auditorium, shop, café, and prayer space.
The building's exterior has a distinguished language that features rough, earthen, sand-like and resilient appearance, in response to its coastal setting.
"It appears as if it is a piece of the land itself," said Qatar Musuems.
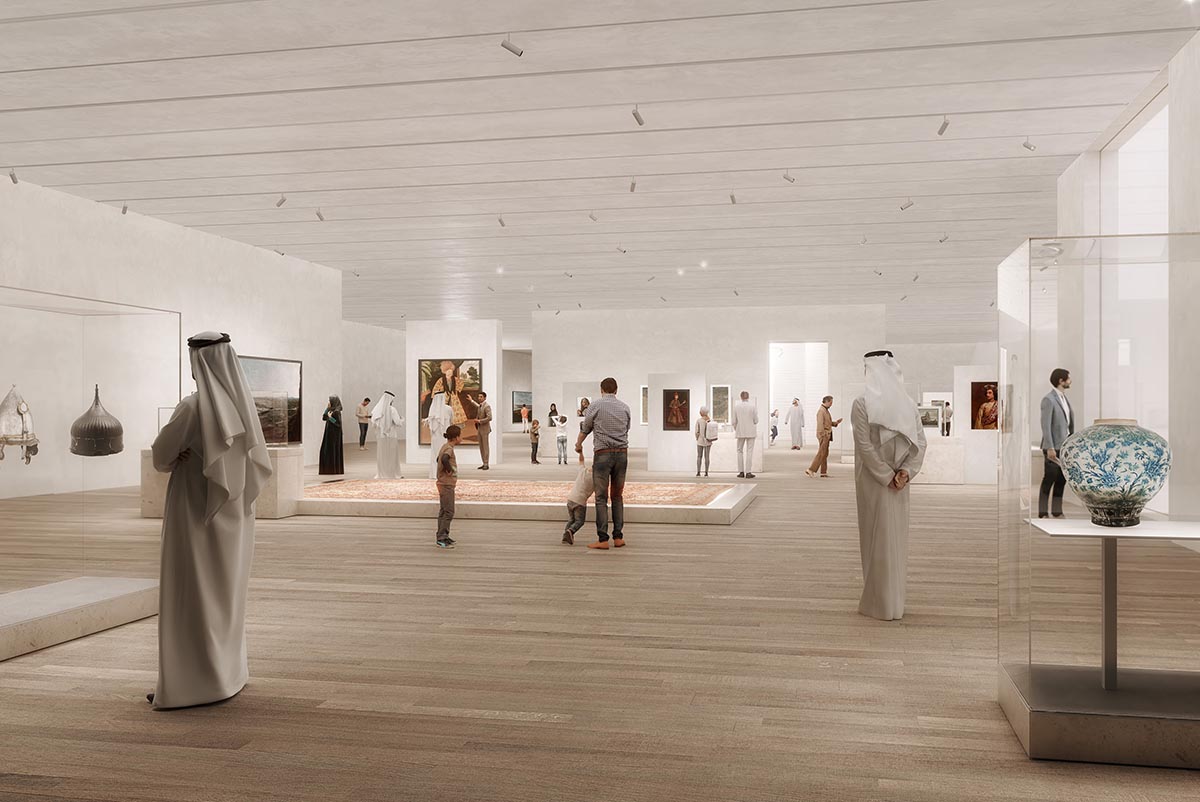
Lusail Museum, exhibition space
Daylight literally bathes the interiors through deeply recessed windows carved into the façade. These deep cut-outs also protect the interiors from direct sunlight, while the surrounding sea and city of Lusail remain constantly visible.
"Collaborations with local and regional artisans and craftspeople will ensure a direct connection back to the local vernacular and reinforce the project’s role in preserving historic trades and fostering cultural exchange," Qatar Museums added.
The museum has a robust concrete expression, and spaces inserted as counterpoints present a different scale, material quality, and sensory experiences for the visitor.
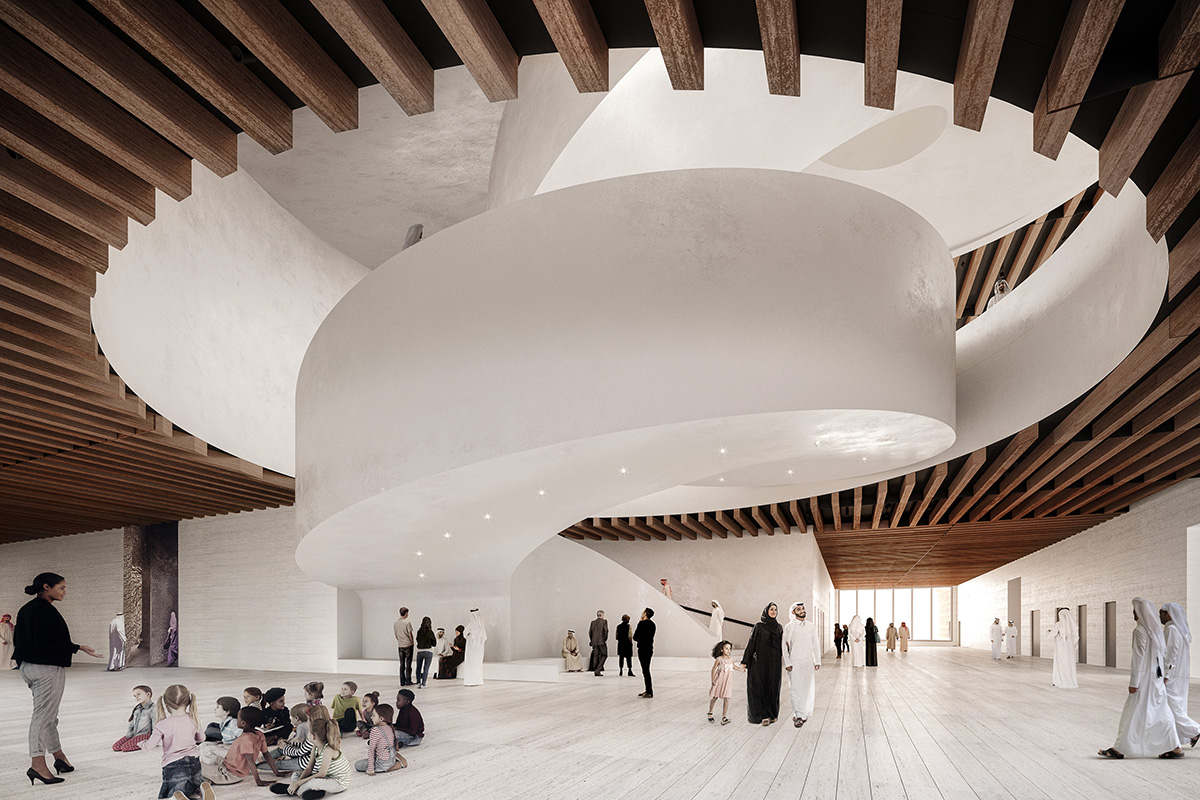
Lusail Museum, central staircase leading to exhibition spaces
At the heart of the museum a central sculptural staircase polished in plaster.

Lusail Museum, The Crescent – an internal boulevard
Another elements are a reflective metal prayer space, a wooden-paneled library, a soft and intimate auditorium, and several cushioned and upholstered niches throughout all feature a variety of haptic qualities and materials such as wood, textiles, metals, and ceramic tiles.
The exhibition areas on the gallery floors vary in shape and proportion depending on their location, and all of them provide flexibility for different types of exhibitions.
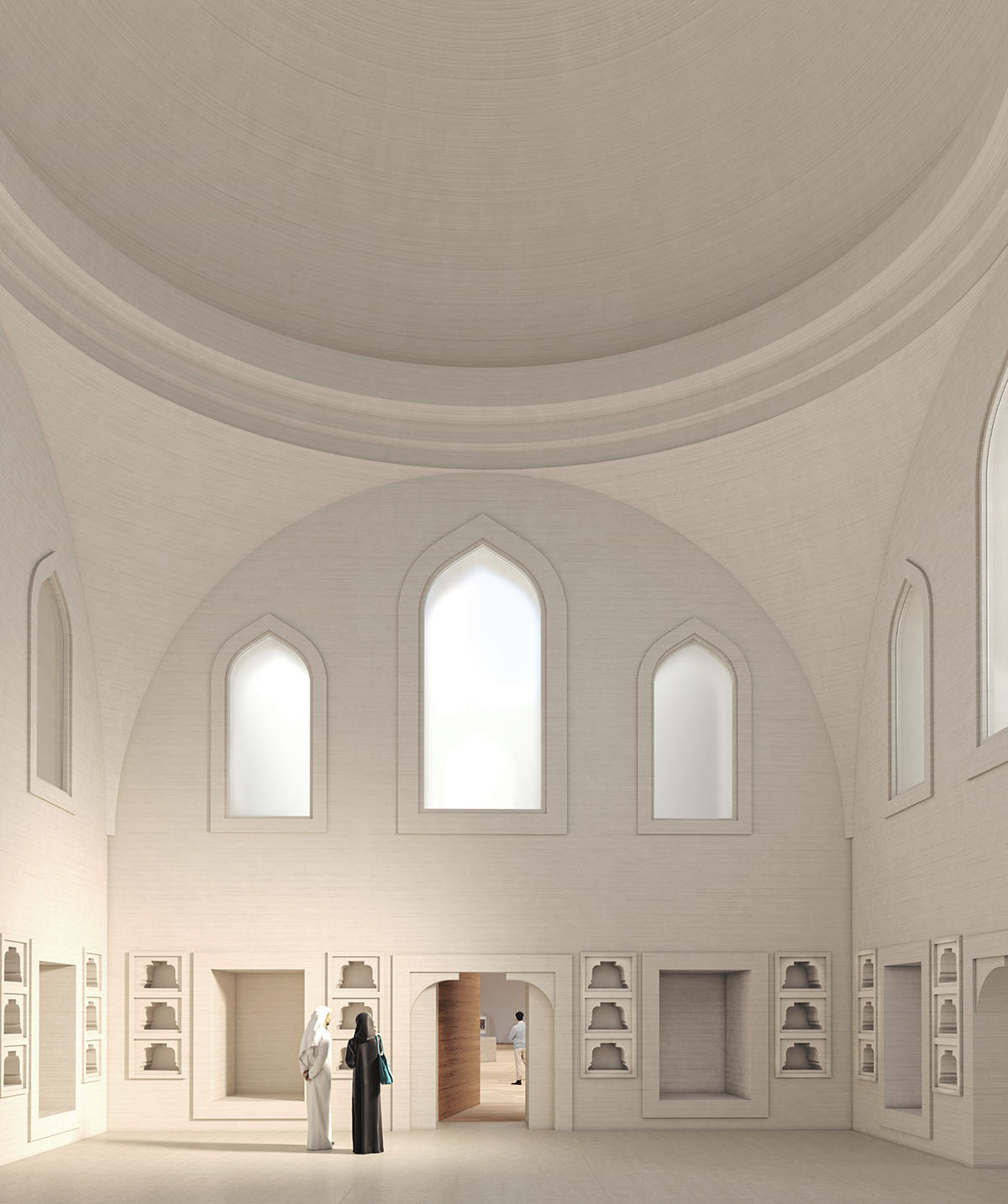
Lusail Museum, North Anchor Room – replica of Murat III’s chamber in Topkapi Palace, Istanbul, Turkey (1579)
Four abstract replicas from the interior of important historical buildings are inserted into the top gallery floor as anchor spaces: The dome covering Murat III’s bedroom pavilion in the Palace of Topkapi in Istanbul (1579); the dome of the Jameh Mosque in Natanz (1320); the Ablution fountain in the courtyard of Ibn Tulun Mosque in Cairo (1296) and the Aljafaria dome in Saragossa (1050); four cupolas with distinct geometry and ornamentation relating to their geographical heritage.
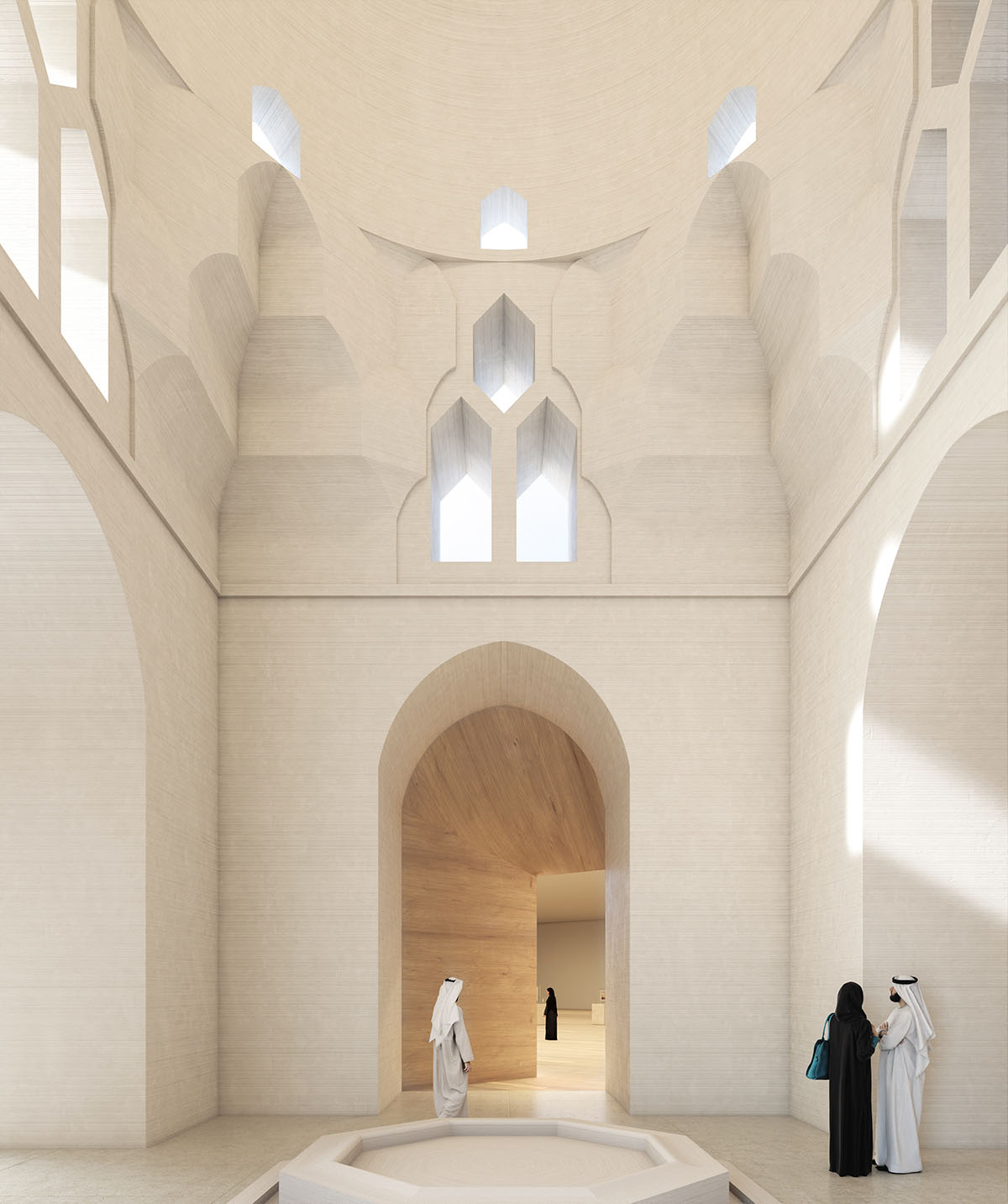
Lusail Museum, South Anchor Room – replica of the Ablution fountain in the courtyard of Ibn Tulun Mosque, Cairo, Egypt (1296)
Pendentives, cross arches, muqarnas and squinches are the defining geometries of the selected dome typologies. They are used to break the sequence of the more traditional galleries and to provide exceptional curatorial and educational opportunities while offering unexpected spatial experiences.
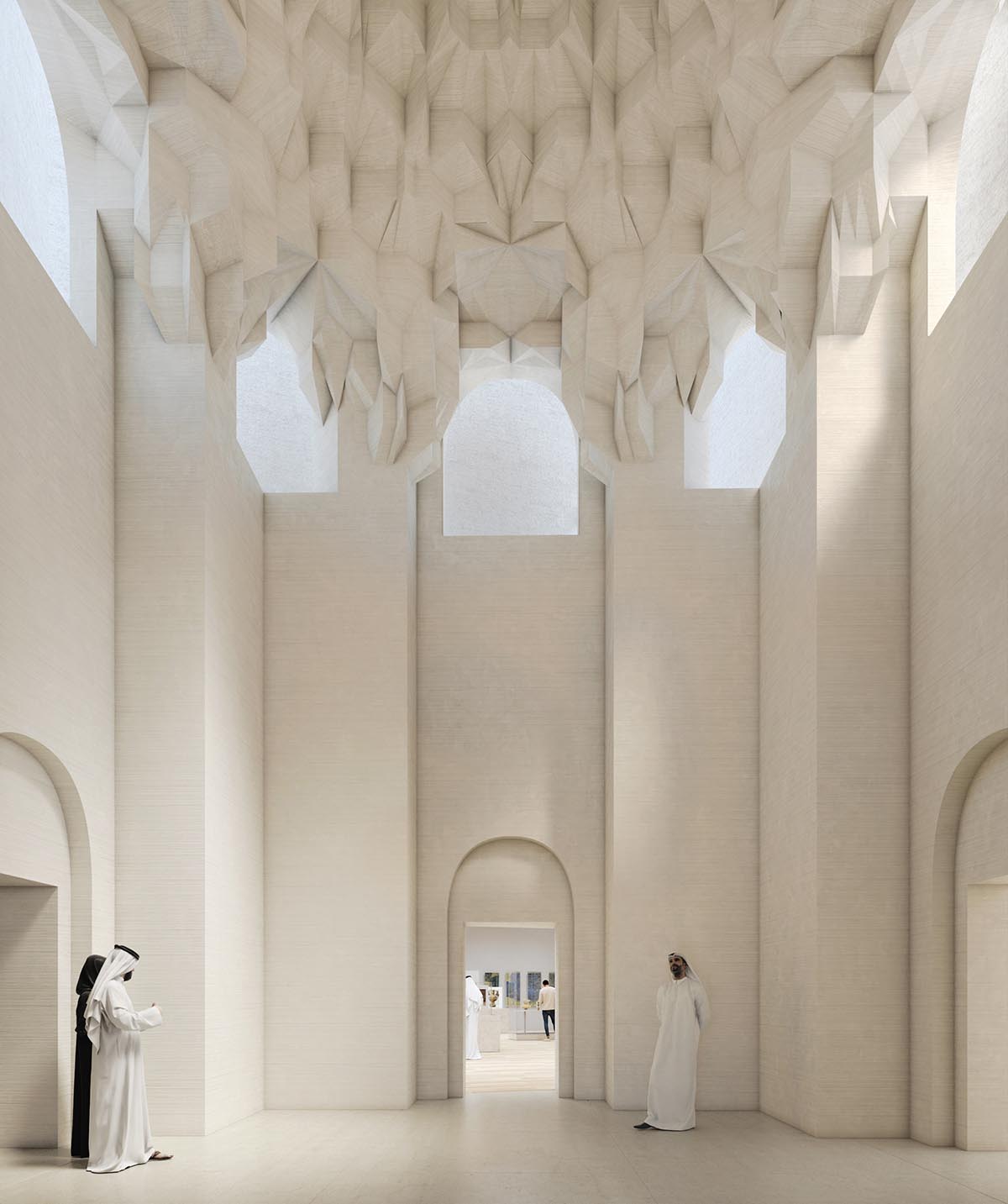
Lusail Museum, East Anchor Room - replica of the tomb chamber in Jameh Mosque, Natanz, Iran (1320)
These four rooms will be represented with the dome - which has been chosen as the architectural typology. Each of four rooms is universal and specific at the same time; "universal because domes have appeared across cultures throughout time, and specific because the singular “ideal” form of the dome has developed variations through local geographic and cultural influences," said Qatar Museums.
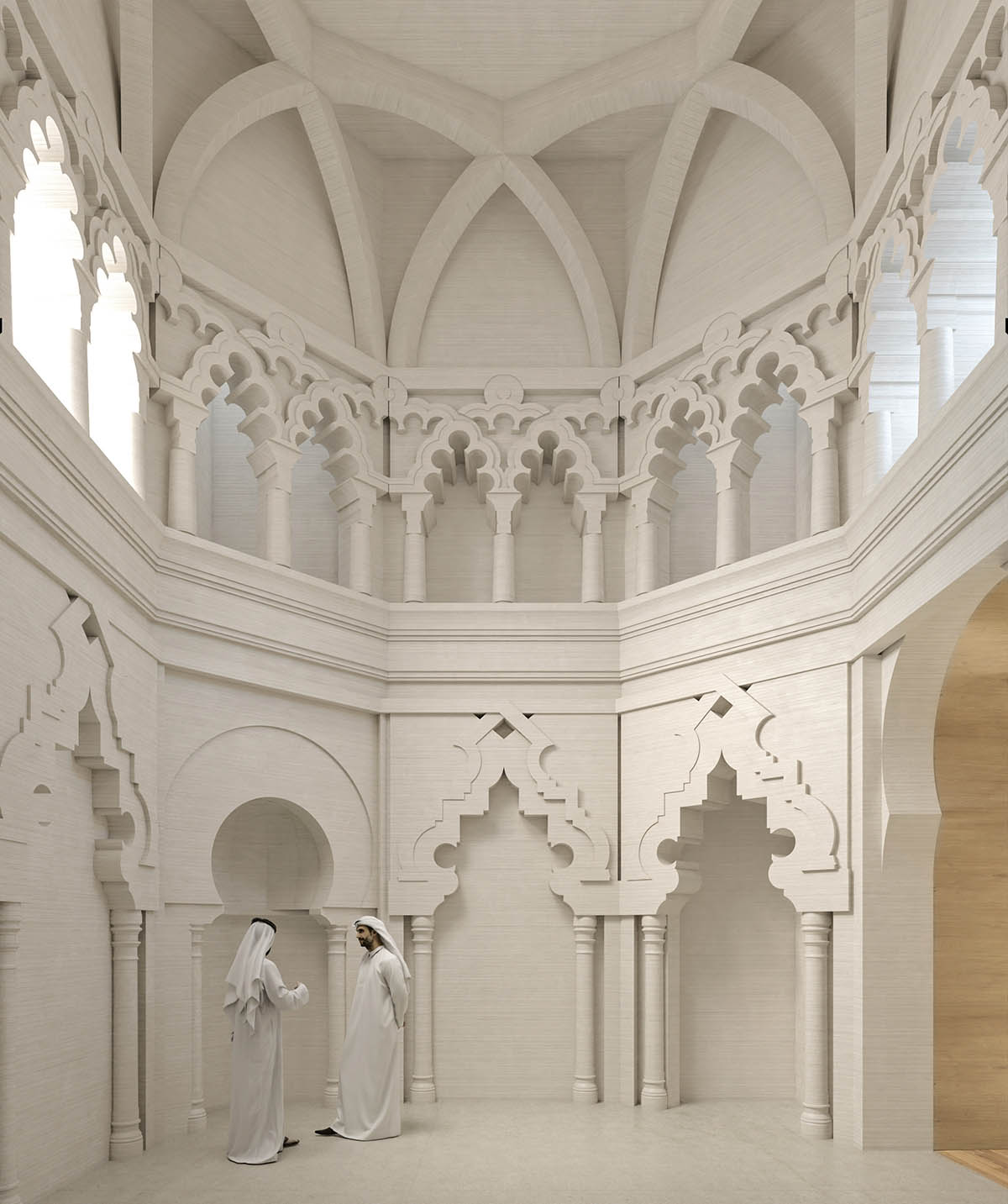
Lusail Museum, West Anchor Room – replica of the Oratory in Aljaferia Palace, Saragossa, Spain (1050)
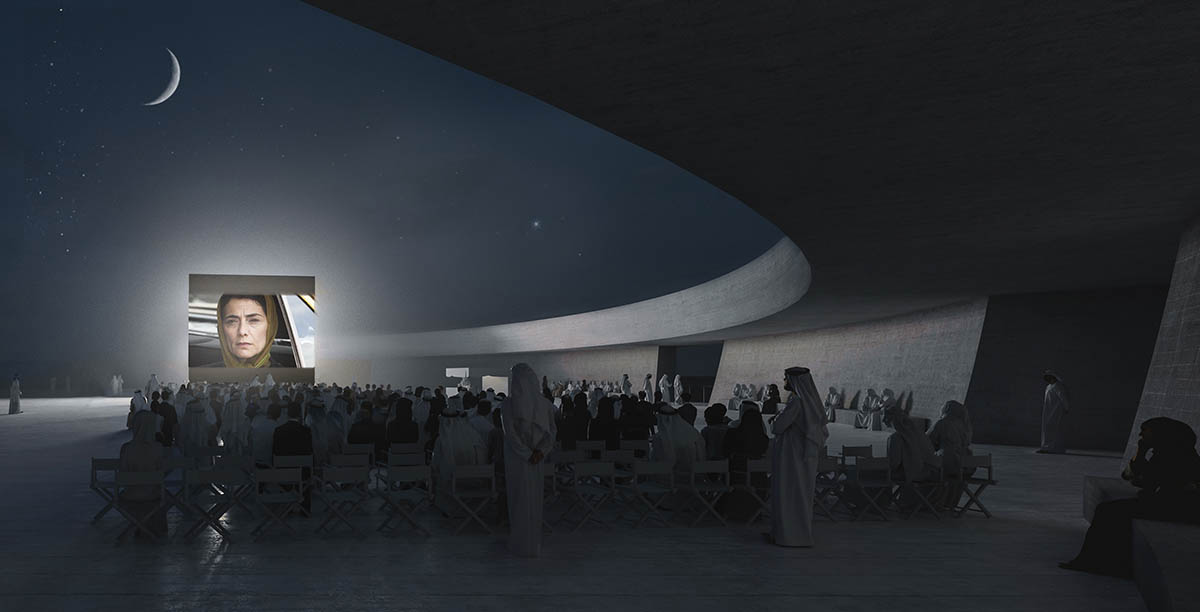
Lusail Museum, roof terrace with open air cinema
Herzog & de Meuron won a competition to design Seoripul Open Art Storage in Seoul, South Korea. Herzog & de Meuron and Dutch landscape designer Piet Oudolf are also working on a new museum underground for Calder Gardens in Philadelphia, United States.
Qatar Museums stated that the groundbreaking of the Museum will take place in 2024, with an expected completion date in 2029.
Top image in the article: Main Entrance of the Lusail Museum.
All images © Herzog & de Meuron, courtesy Qatar Museums.
> via Qatar Museums
