Submitted by WA Contents
Herzog & de Meuron wins competition to design Seoripul Open Art Storage in Seoul, South Korea
Korea, South Architecture News - Jan 05, 2024 - 10:50 4913 views
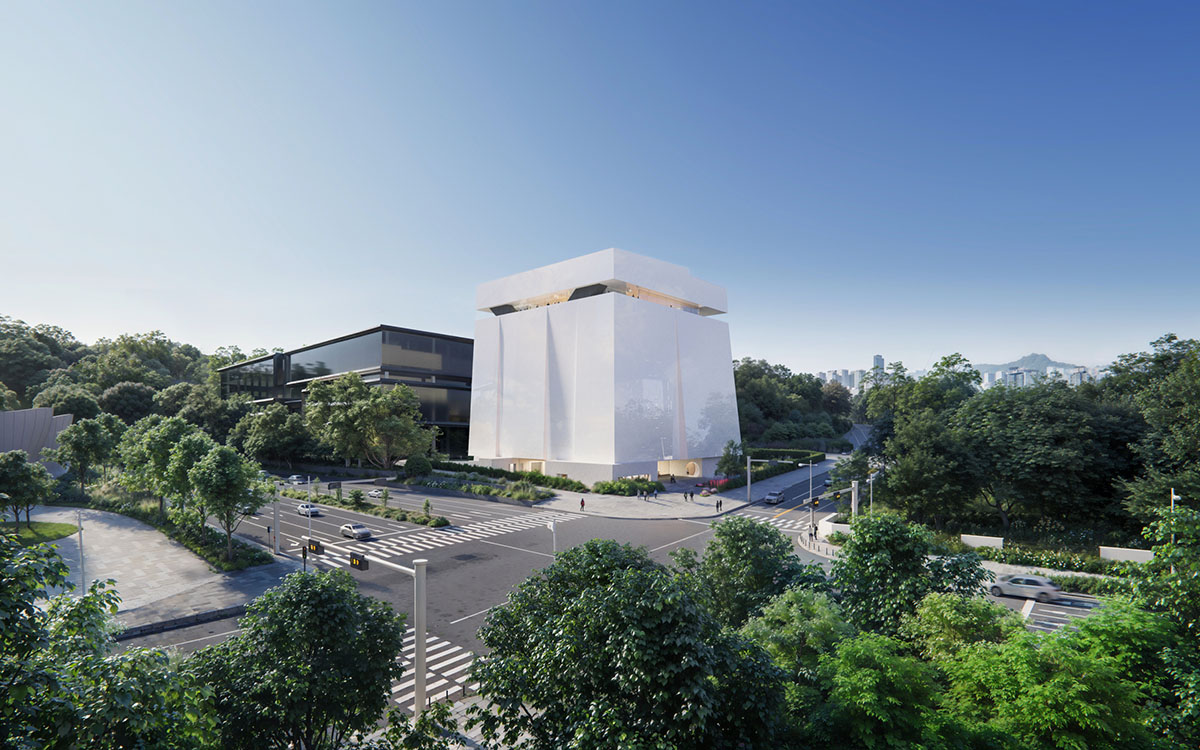
Herzog & de Meuron has won an architectural competition to design an art storage in Seoul, South Korea.
Called Seoripul Open Art Storage, the cubic-shaped building will be a home archive space for the three museums: the Seoul Museum of Art, the Seoul Museum of Craft Art, and the Seoul Museum of History.
Beyond its collective archive space, the 19,500-square-metre building aims to be a dynamic civic space for Seoul residents and global visitors.
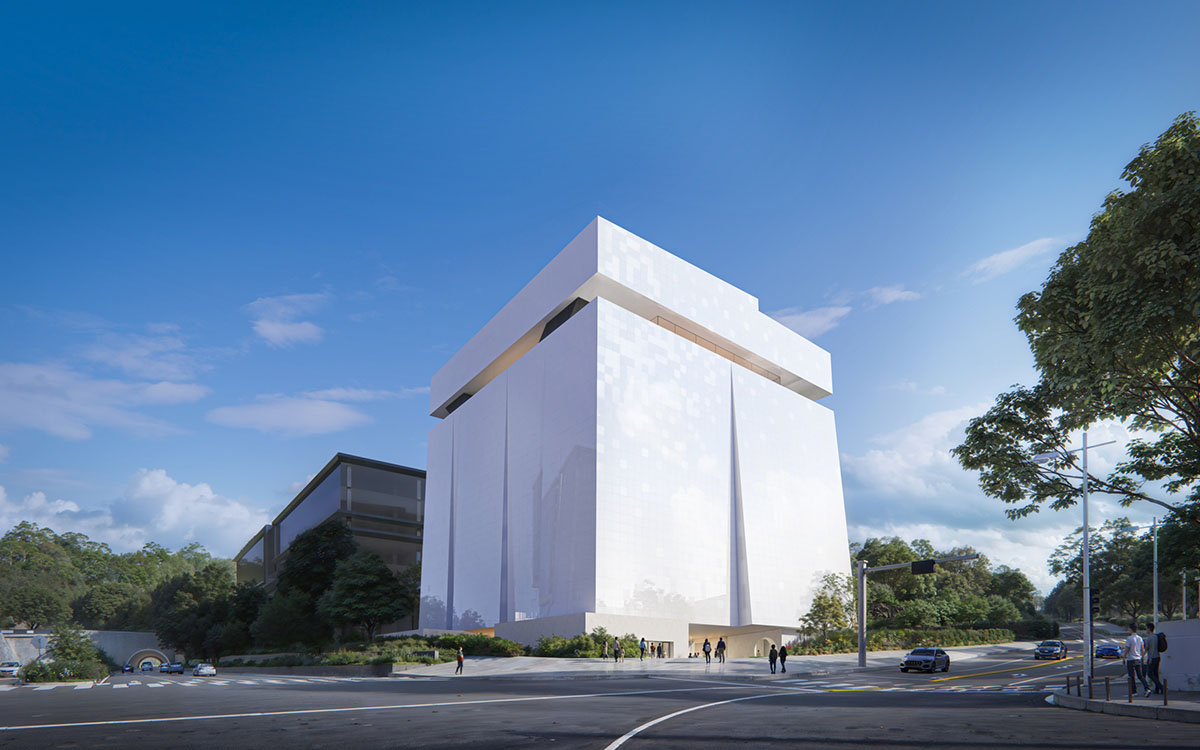
"Our concept is rooted in a clear understanding of the typology of an art storage building, learning from the Schaulager in Basel," said Jacques Herzog, co-founder of Herzog & de Meuron.
"This project stands as evidence of our strong track record and expertise in art and public spaces, marking another milestone for our growing presence in South Korea."
"What is an open storage? Or better, what is not an open storage? An open storage is not a museum, not a shopping mall, nor a fun palace, where there is a mass movement of people. It is a different kind of institution and therefore also needs a different kind of architecture," he added.
"An open storage is a place where knowledge and culture exist in a very condensed form. Rather than fully expose everything like cigars in a humidor or trophy wines in a liquor store, they are places which should be enigmatic, mysterious, and raise curiosity," Herzog explained.
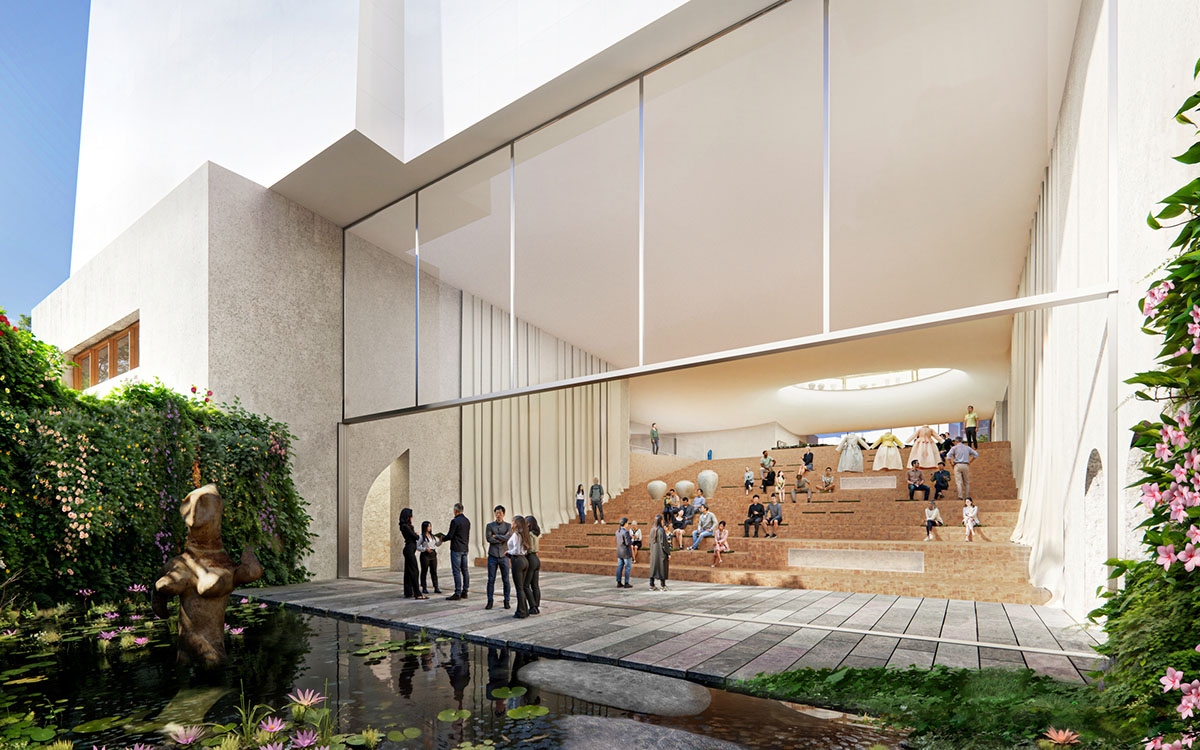
View from Auditoditorium
Located on an untouched site at the Eastern Border of Seoripul Park, the building will be situated adjacent to the Seoripul Performance Art Center, while collectively enhancing Seocho-Dong’s identity beyond its existing role as a judicial and educational district on Seoul’s cultural map.
The building is defined by a pyramidal glass structure on mineral blocks, surrounded by an elaborate garden and visible from Seocho Road.
The surrounding landscape creates a secluded open space for Archive/Museum visitors as well as serving as an entry point to Seoripul Park for pedestrians.
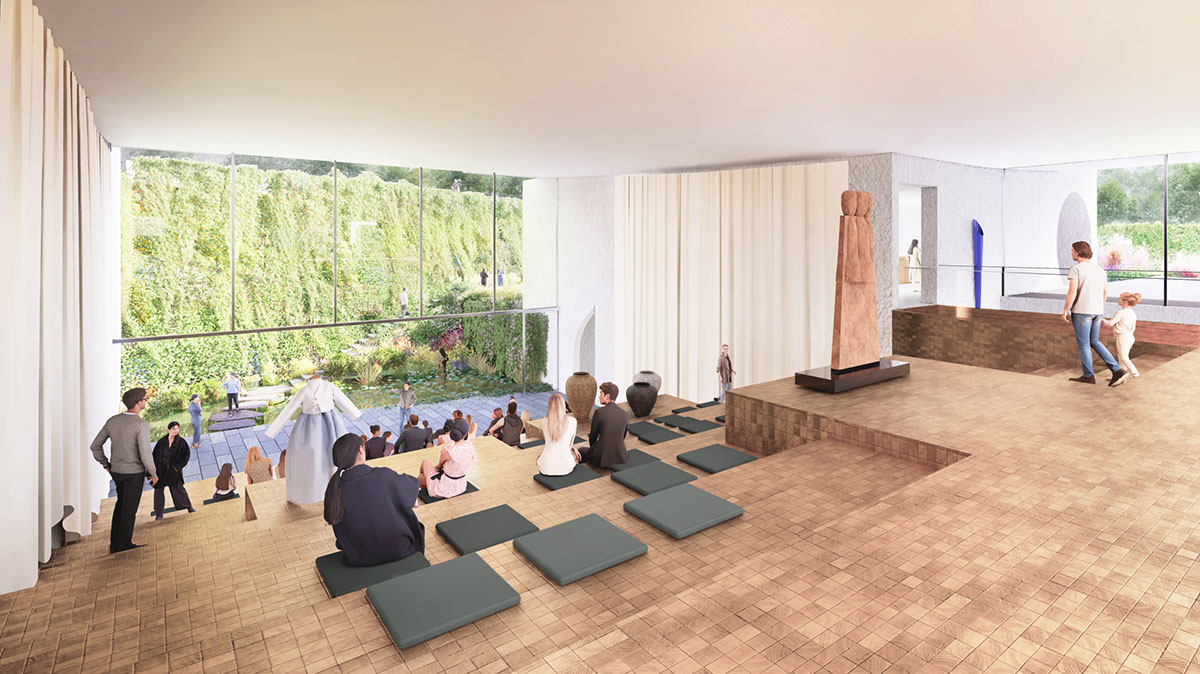
Auditorium
The project's architectural elements focuses on specific programs, which is taking shape as a terraced garden with mineral blocks for functions like the Cafe, Library, Art Delivery, and Art Handling.
Mineral blocks acting like pedestals, will provide support for a pyramidal-glazed volume defined for the archive space. The glass envelope is placed at the top level, while the Art Preservation Workshops are arrange in an upper section.
The Administration and the Restaurant are placed within the gap created between the two clearly defined building volumes.
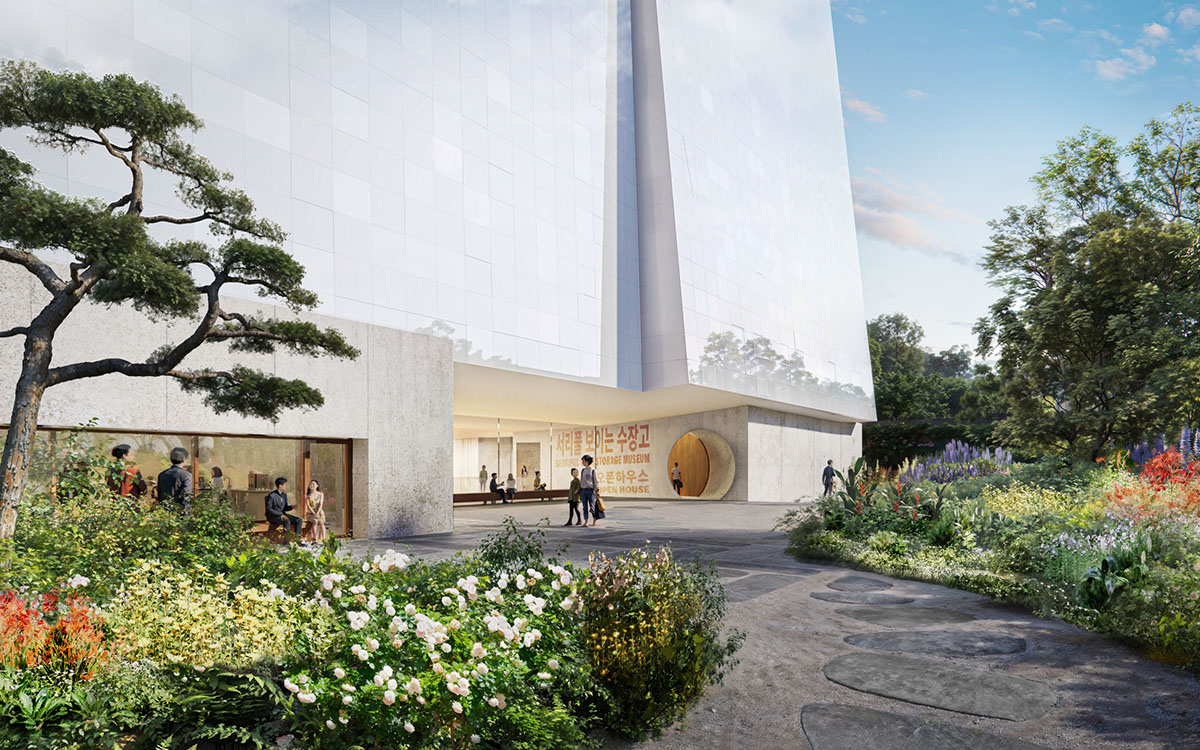
View from entrance
The entrance area is defined by a stone volume on the east side, and carry the glass-clad block that shelters the entrance smootly.
"Simultaneously, this projection allows for the incorporation of window slits on the perpendicular short walls in the archive levels, enabling a visual connection from the archives towards the garden and Myeongdal Road," said Herzog & de Meuron.
The façade of the art storage is enhanced with vertical lines and cutouts that disrupt the rhythm of the continuous volume.
The studio formed a pyramidal base of the Archive Block according to the site's conditions where each side is applied subtractive methods, differentiating the volume for specific orientations.
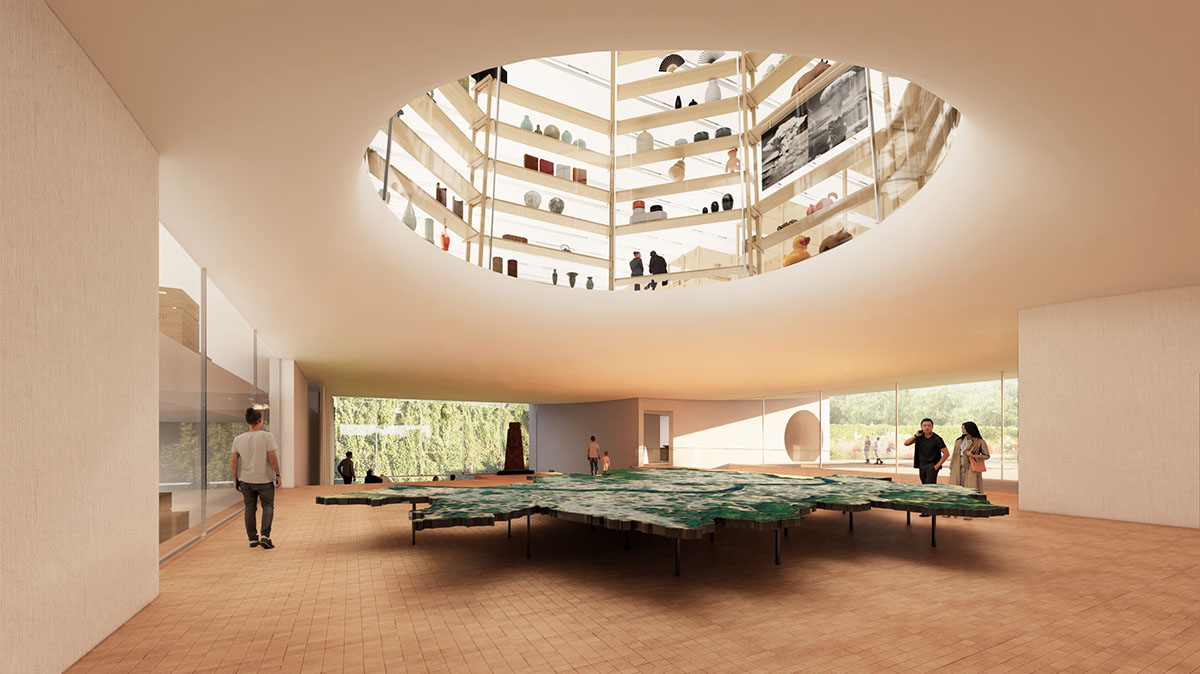
A spacious atrium at the heart of the building. View from Lobby
According to the firm, each cutout on the façade has specific meaning.
"On the south side, a cutout is created to provide the staircases with daylight and views towards Seocho Road. On the north side, a large central cutout is made, resulting in two window slits that offer views towards Seoripul Park on one side and the Gangnam district on the opposite one.
"On the west side, a cutout is formed, facilitating a visual connection towards the Han River," the firm added.
From the second and fifth level, there will be archived collections within the Archive Block. The organization of artifacts are decided not by museum but according to material, Herzog & de Meuron emphasized. Thus, each room requires necessary climatic conditions not to hazard artifacts.
The Archive Block has four climatic zones stacked atop each other.
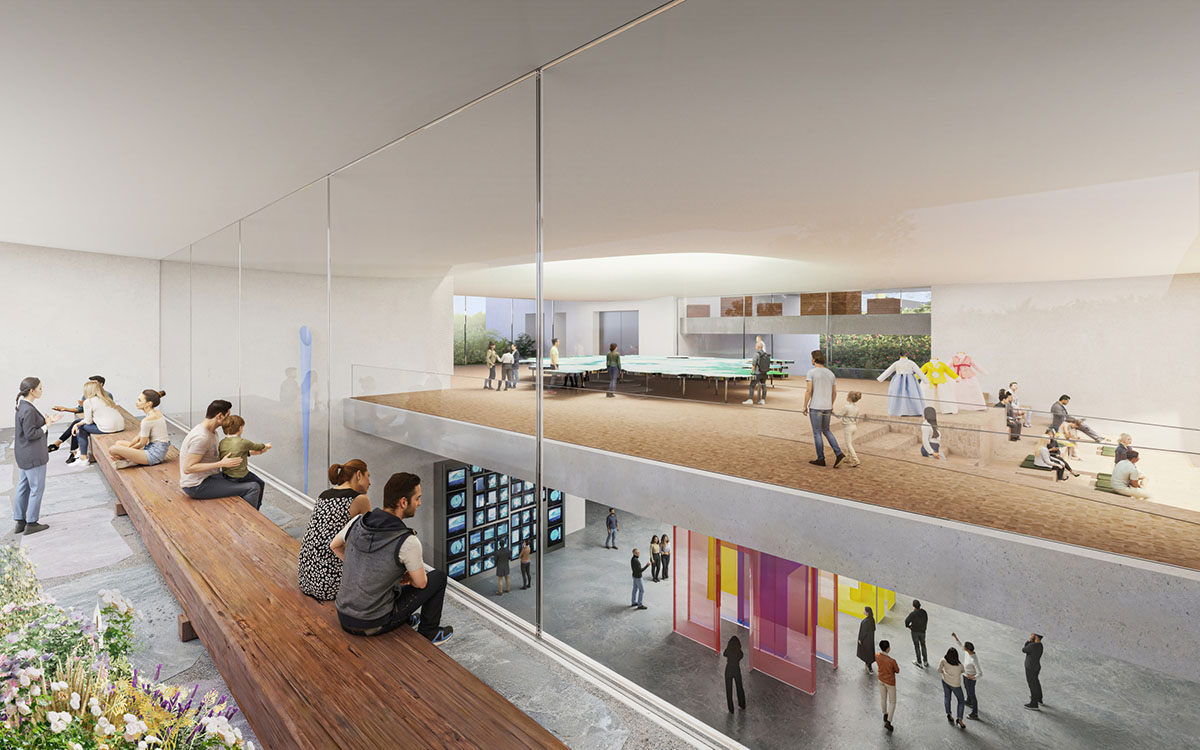
Special Exhibition area
The first level of the block - meaning the second level - is dedicated to Composite Materials and large-scale art objects.
The third level is dedicated to Earthenware, Metal Works, Glass & Jade, and Stone works, while the fourth level is reserved for Woodworks, Paper works, Calligraphy, and Ivory/Bone works. The fifth level is reserved for Textiles Paintings and Media Arts.
"Concentrating vertical circulation for visitors, art handling, and technical systems on the south side of the building in a functional spine allows the rest of the floorplate to remain open and flexible, accommodating evolving curatorial concepts and different visitor accessibility concepts," said Herzog & de Meuron.
The Seoripul Open Art Storage has two basement floors dedicated to exhibition spaces and parking, and the surrounding gardens.
The gardens are prominant design elements of the project, which take references from traditional Korean garden principles, encompassing Forest, Earth, Water, and Diorama elements.

View from Cafe
The gardens are envisioned to "seamlessly interact with the building’s architecture, creating an immersive experience that harmonizes interior and exterior spaces."
"The master plan requires significant intervention in the existing topography through excavation," said the firm.
"Based on this directive, the new terrain is transformed into a terraced landscape. The new building areas, specifically the four pedestal blocks below the current topography, are conceived as mineral volumes, aiming to maximize gneiss rock reuse from the excavation," the firm explained.
"These blocks accommodate specific programs: The northeastern volume, next to the main entrance, accommodates the lobby, shop, and library."
"In the southeastern volume, facing the garden, a small cafe opens to both the garden and the street corner. The rear section accommodates elevators, a fire escape staircase for visitors, and a fireman’s lift."
"The northwestern volume manages art delivery, while the southwestern one, at the perimeter, houses the elevator exclusively designated for artworks. The inner part, toward the center of the building, allocates space for a second staircase, mandated by law," said the firm.
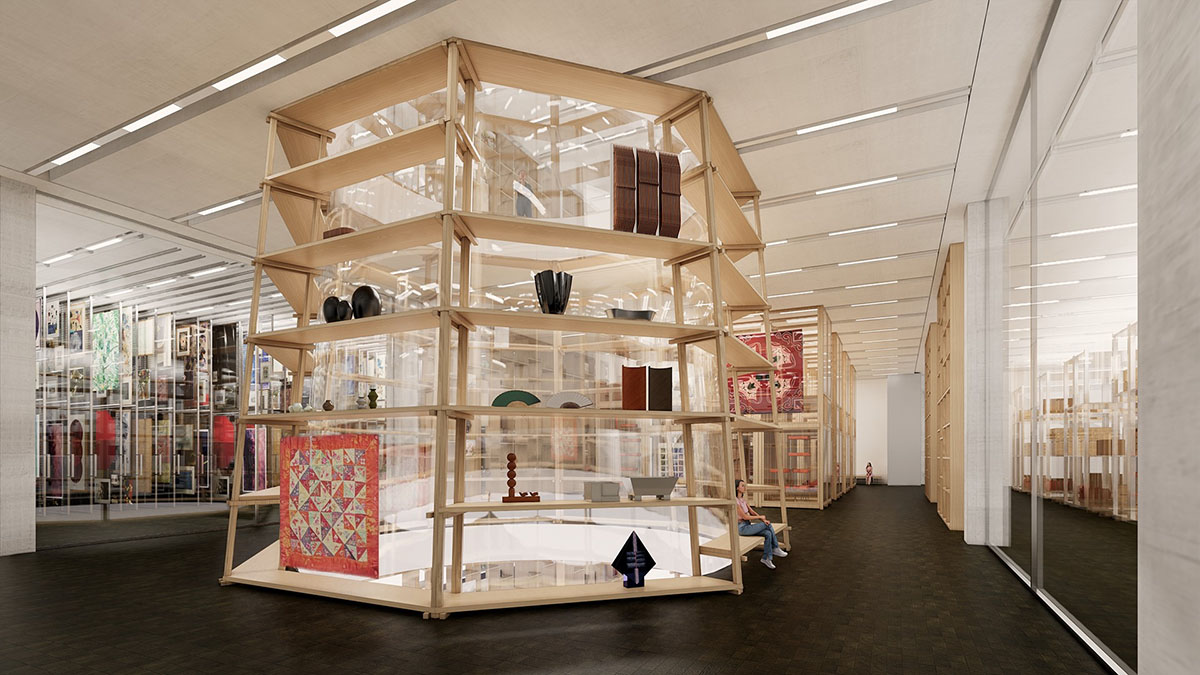
View from Art Storage
The special exhibition program is designed between the volumes on the ground floor and basement level one, which will act as platforms for curated archive artifacts exhibitions.
Both exhibition levels are connected through vertical circulation routes on the south side, comprising fire escape staircases and elevators.
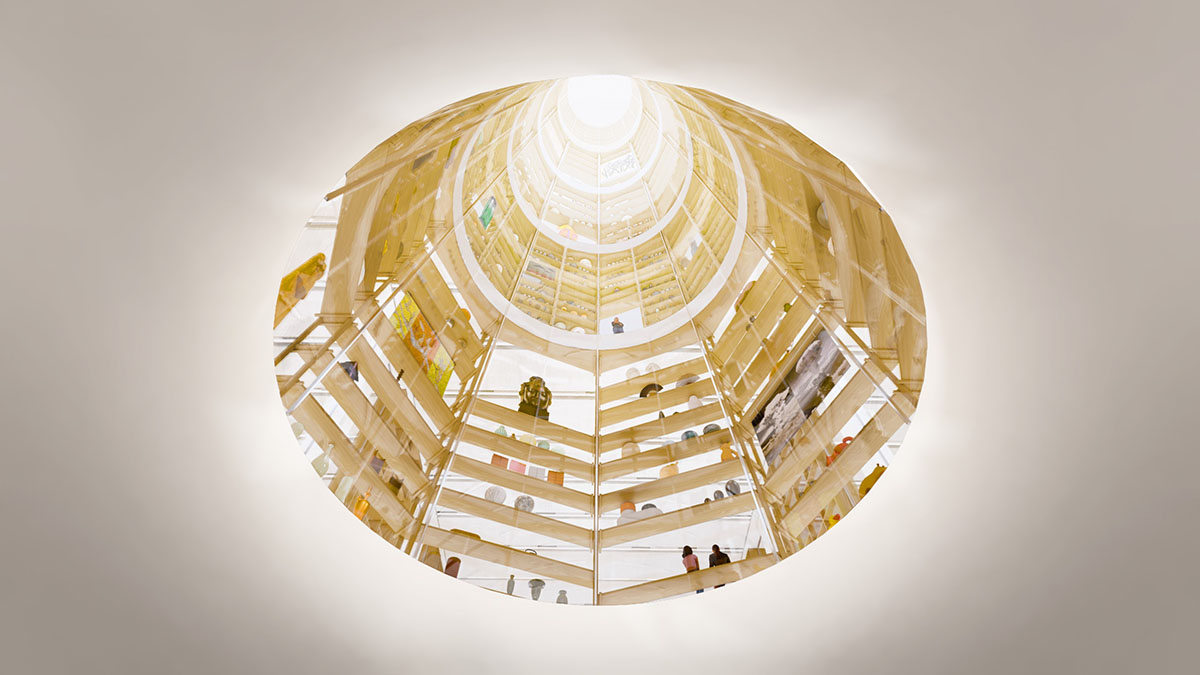
Display areas are visible from the cone-shaped volume
The Eye
At the heart of the building there is a cone-shaped void placed within the archival volume. As Herzog & de Meuron stated, it facilitates visual connections between the ground floor and the different archival levels.
This glazed cone is surrounded by display cases facing the archive areas, showcasing artifacts that embody the essence of the exhibition/archive.
The Gap
On the sixth level, the studio divided the pyramidal glass block visually to offer panoramic views in all directions for the administration and the restaurant.
The archive administration offices are arranged in the west and east wings, with a public restaurant occupying the central space in between.
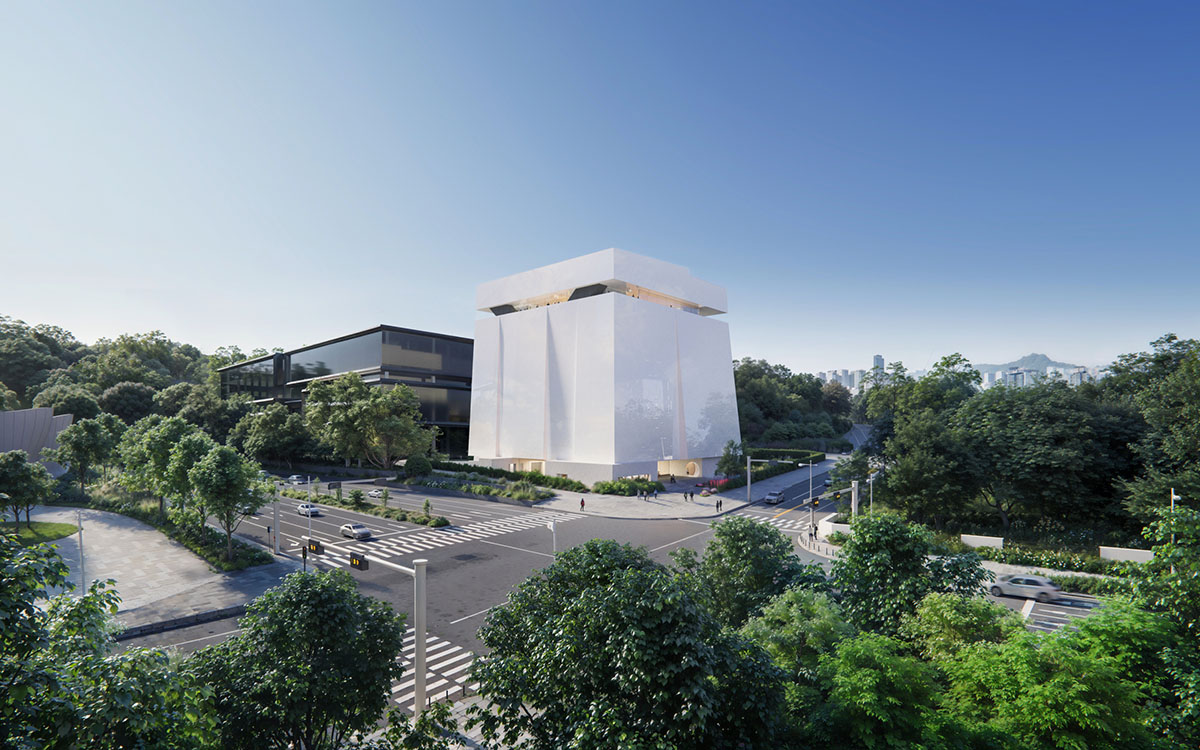
The Crown
The seventh floor crowns the building with a Block that "extends the geometry of the pyramidal volume through its edges." This section is dedicated to the entire conservation program.
"While the conservation blocks are situated at the perimeter, the center around the downward-open atrium remains an open collective workspace," said the firm.
The design of the building is based on "achieveing carbon neutrality" in terms of operational and embodied carbon in construction. Herzog & de Meuron devised a sustainability strategy centering around five key impact areas. These five key elements are all aimed at realizing carbon neutrality within a 50-year lifespan of the building.
For example, one of them is prioritizing "high recycled content concrete," which helps to get the "optimized structure that significantly reduces concrete usage."
Other sustainable principles include photovoltaic elements, a geothermal heat pump, limited window openings, rainwater collection from the roof and waterproof surfaces.
"Considering the building’s 50-year lifespan, the emissions avoided by the integrated photovoltaic system on the roof and facade exceed the emissions produced during the building’s construction and operation," said Herzog & de Meuron.
"This achievement results in achieving carbon neutrality," the firm added.

Masterplan
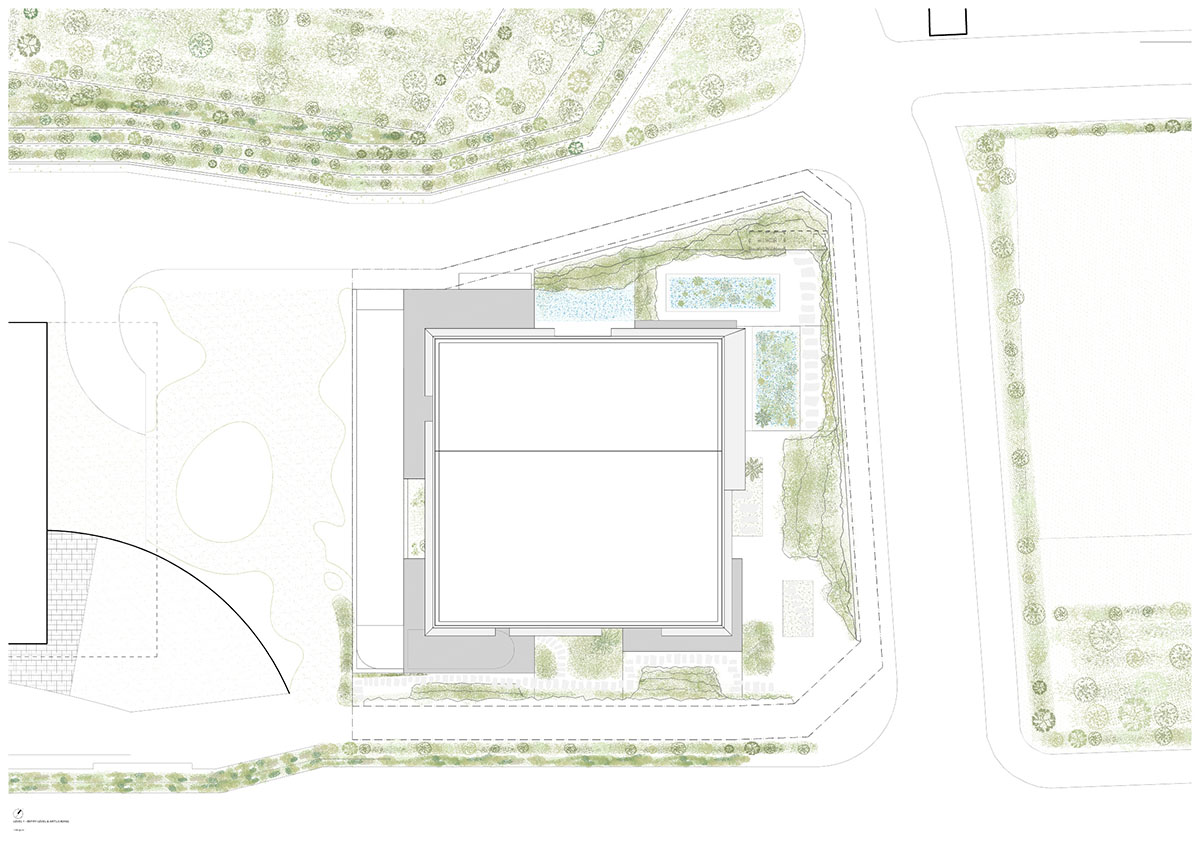
Roof plan
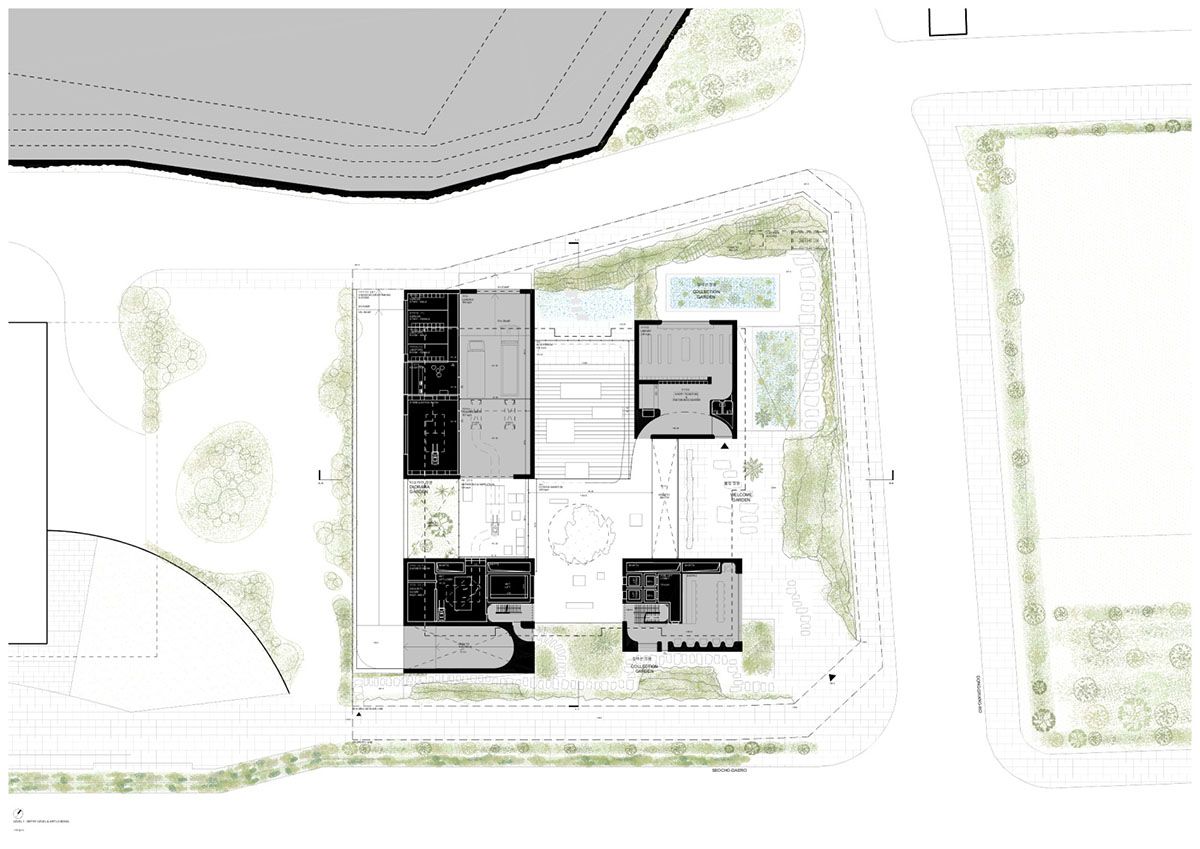
Plan level 1
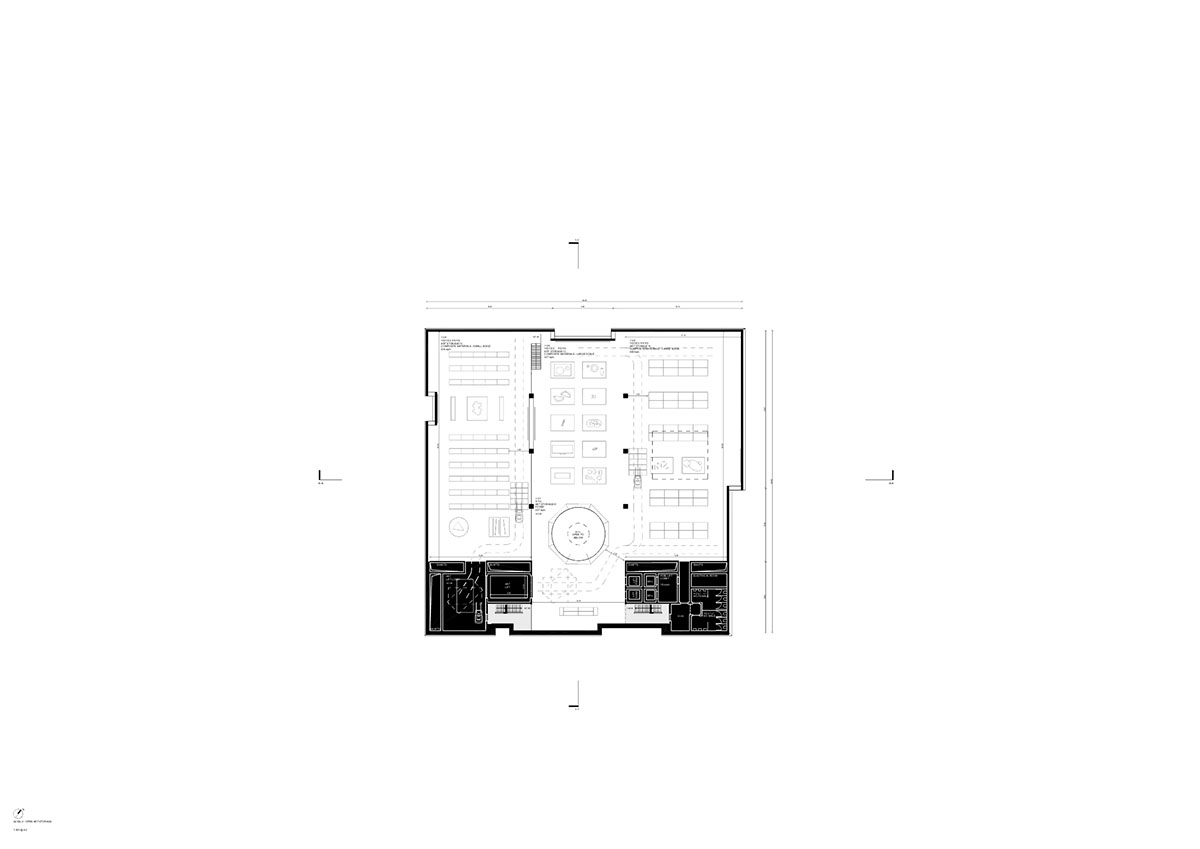
Plan level 2
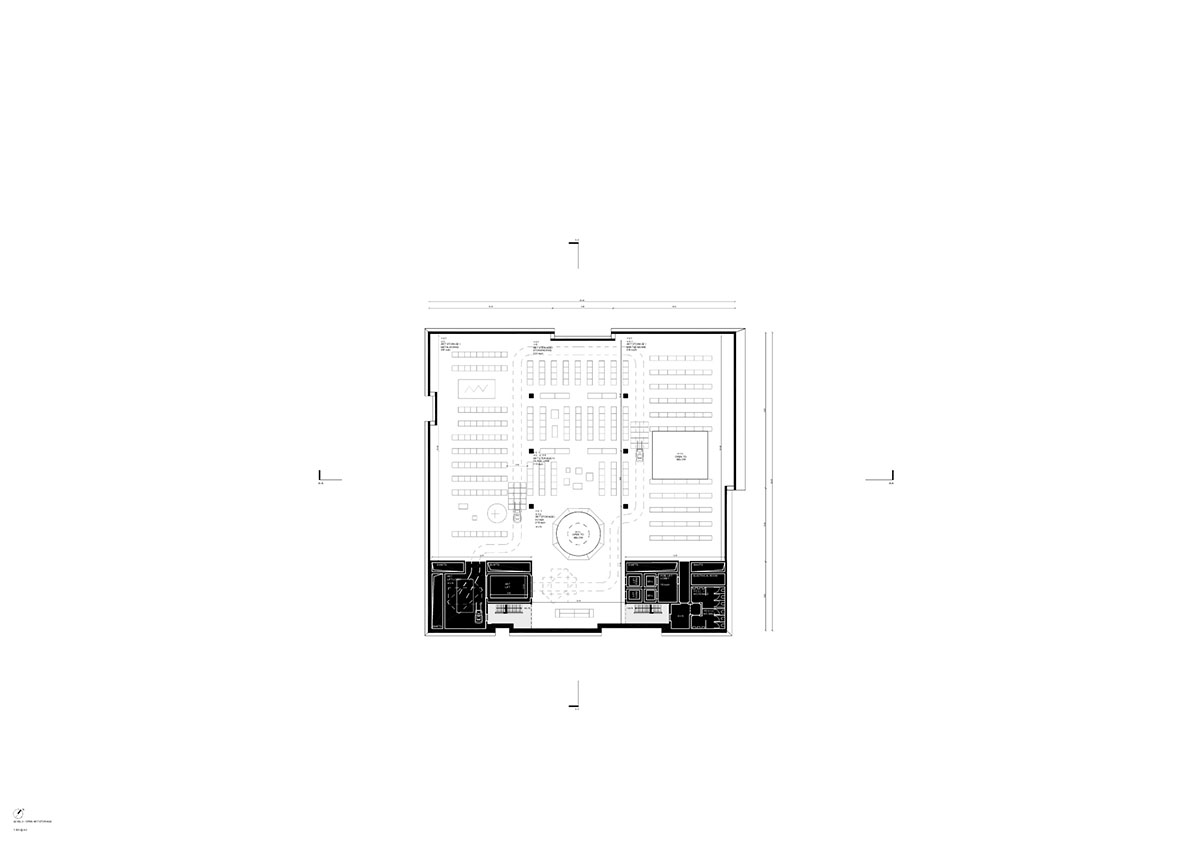
Plan level 3
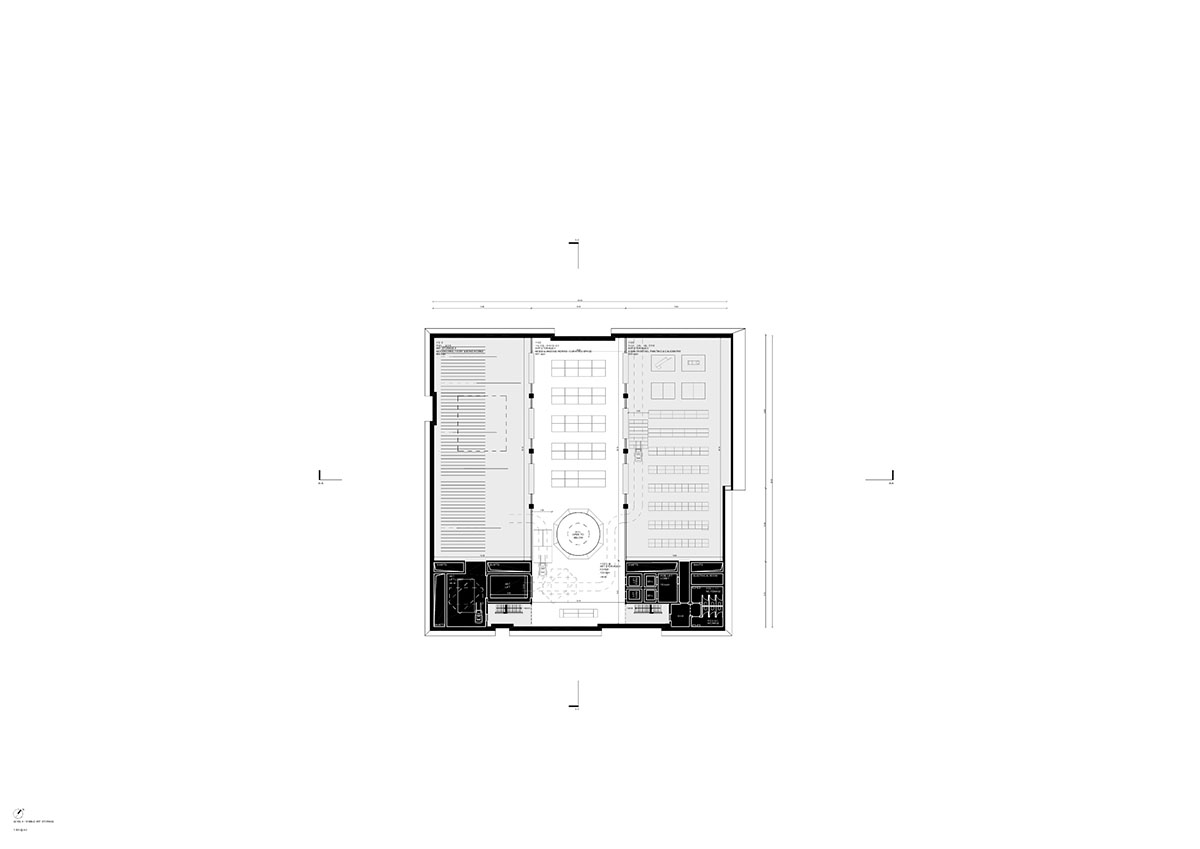
Plan level 4
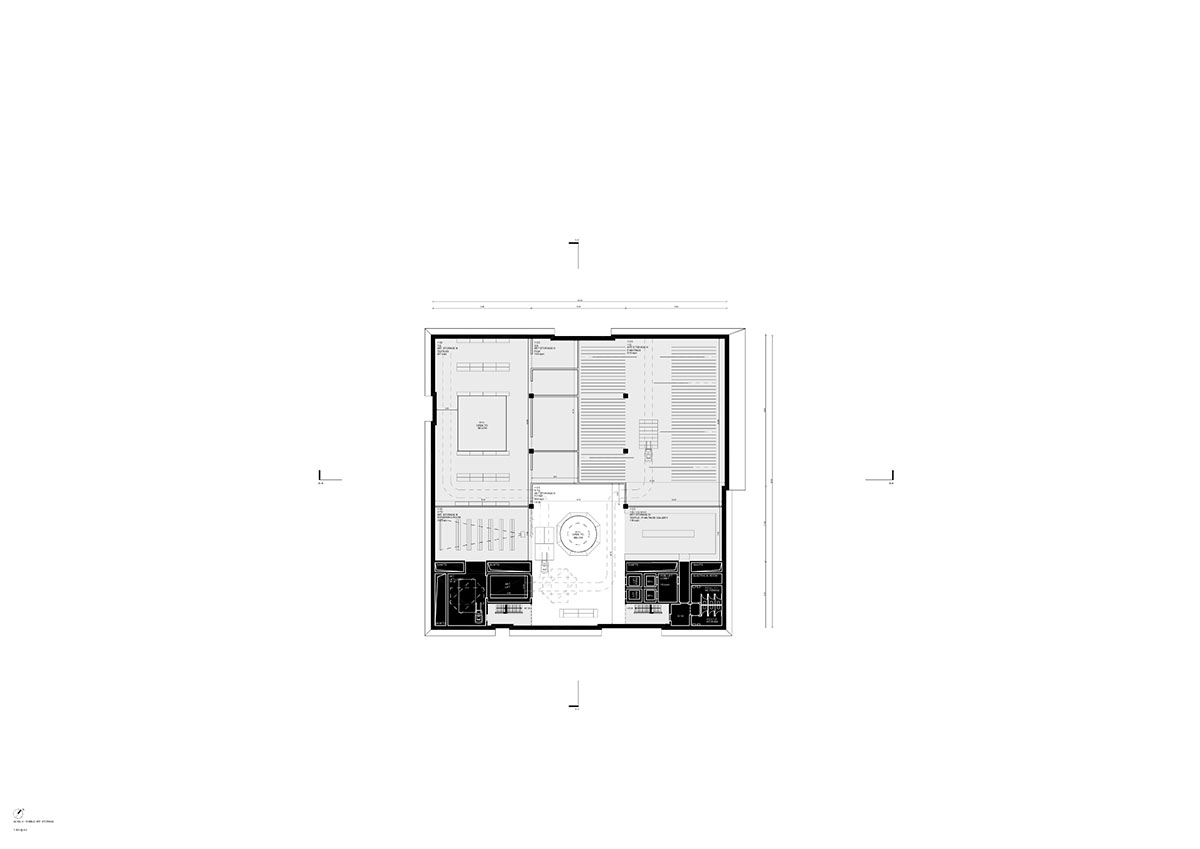
Plan level 5
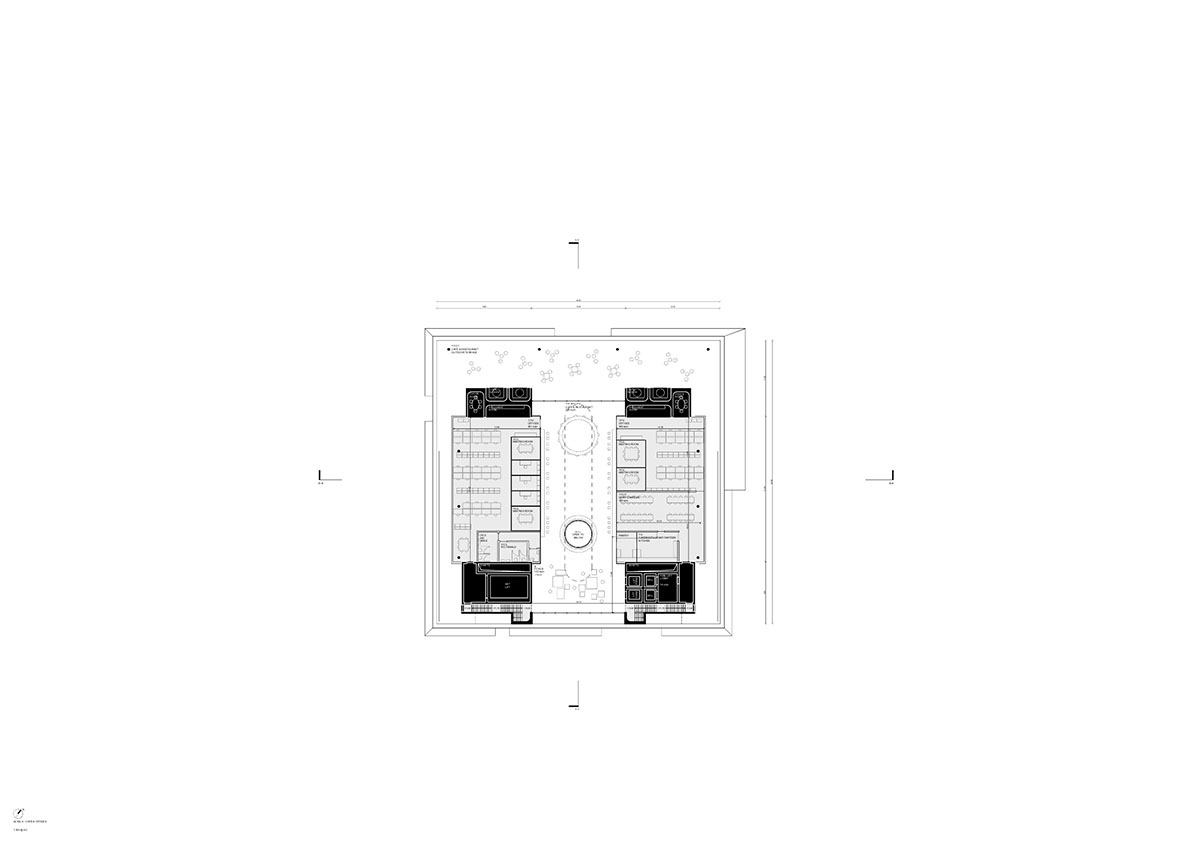
Plan level 6, Cafe and Offices
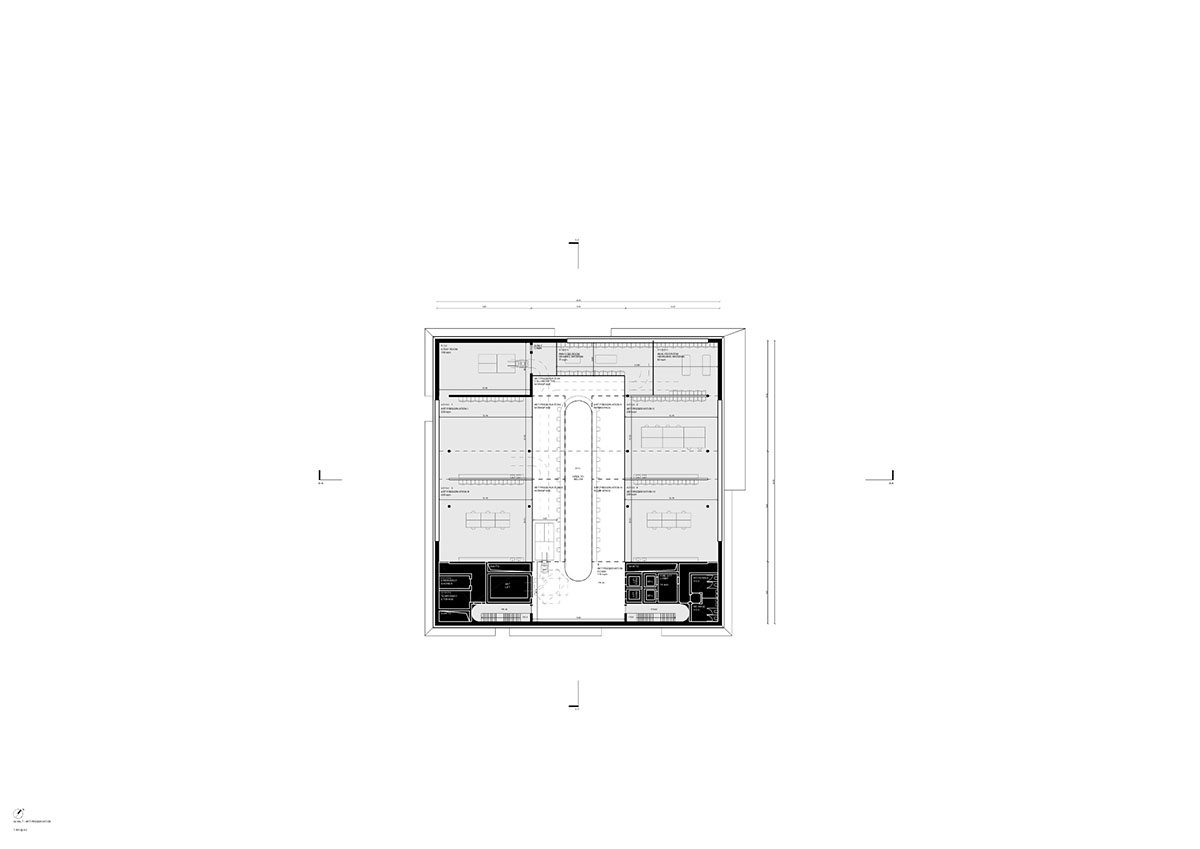
Plan level 6, Art Preservation
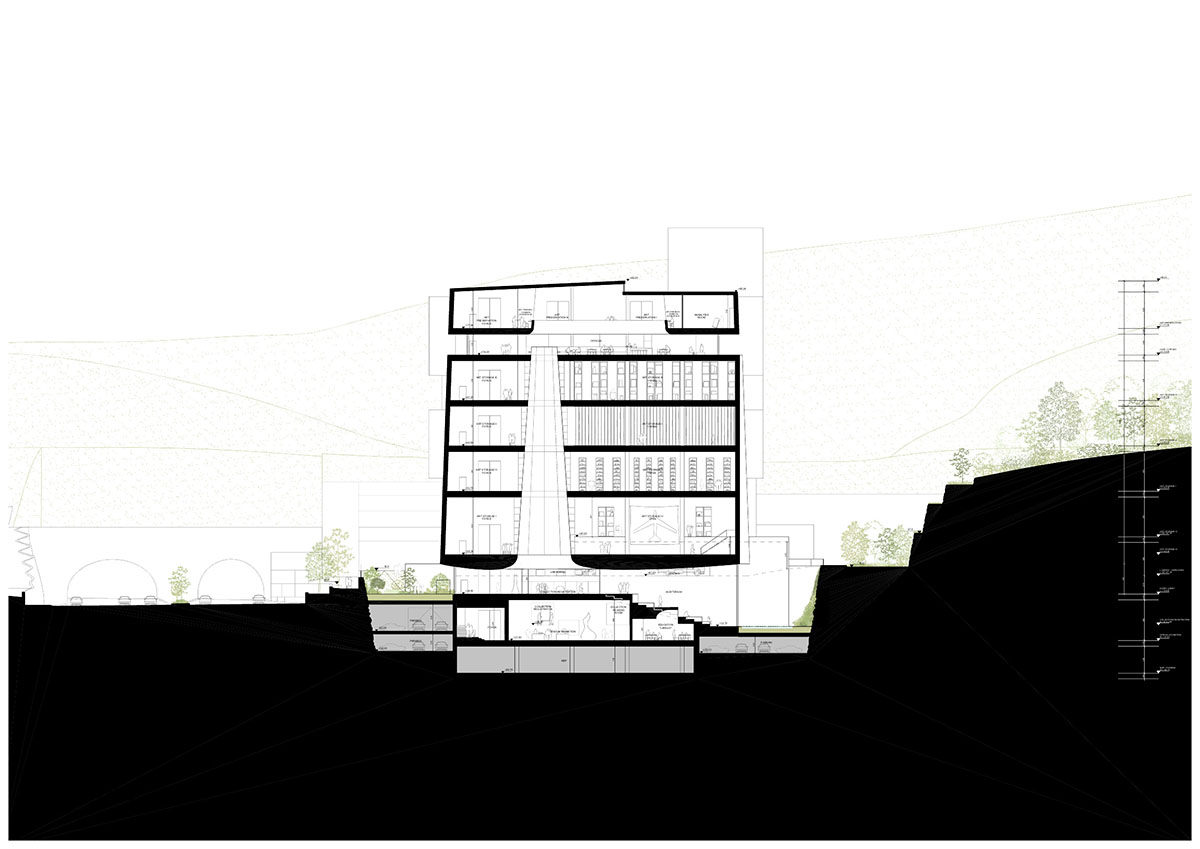
Section 1
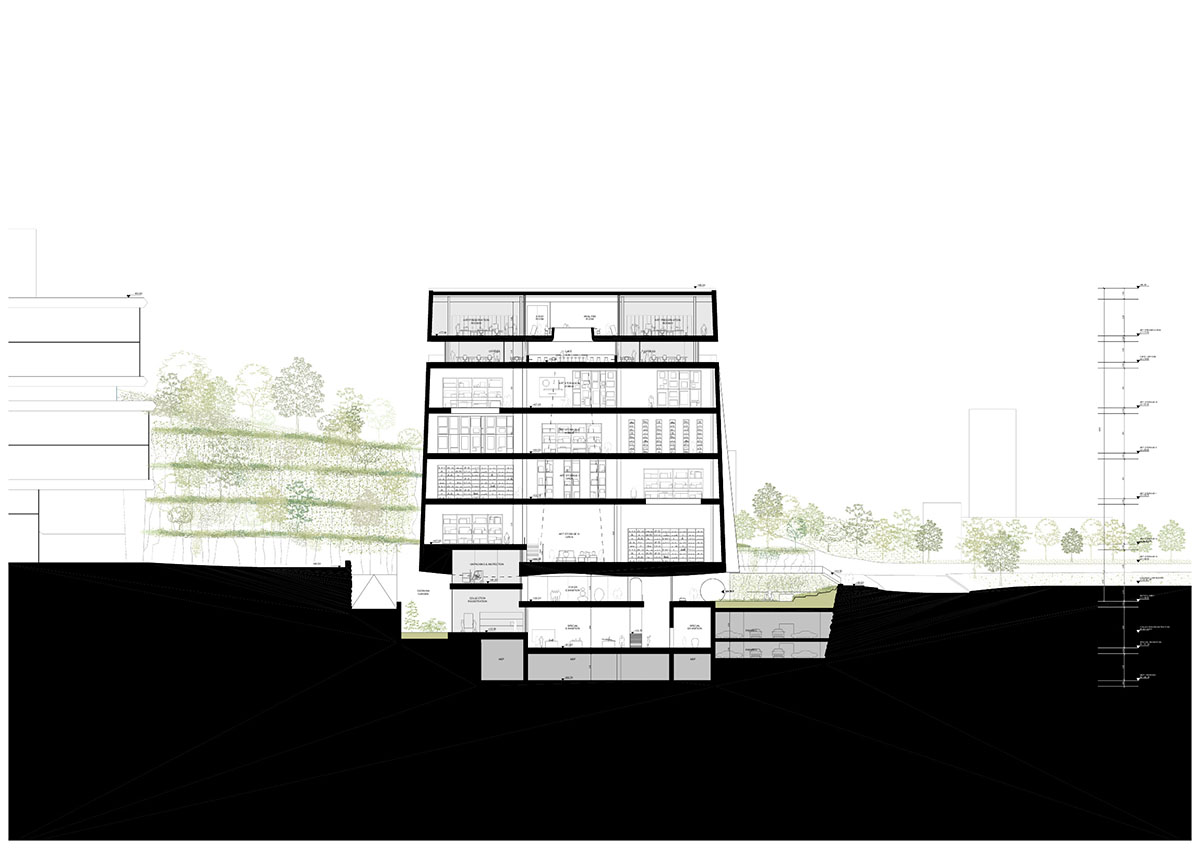
Section 2
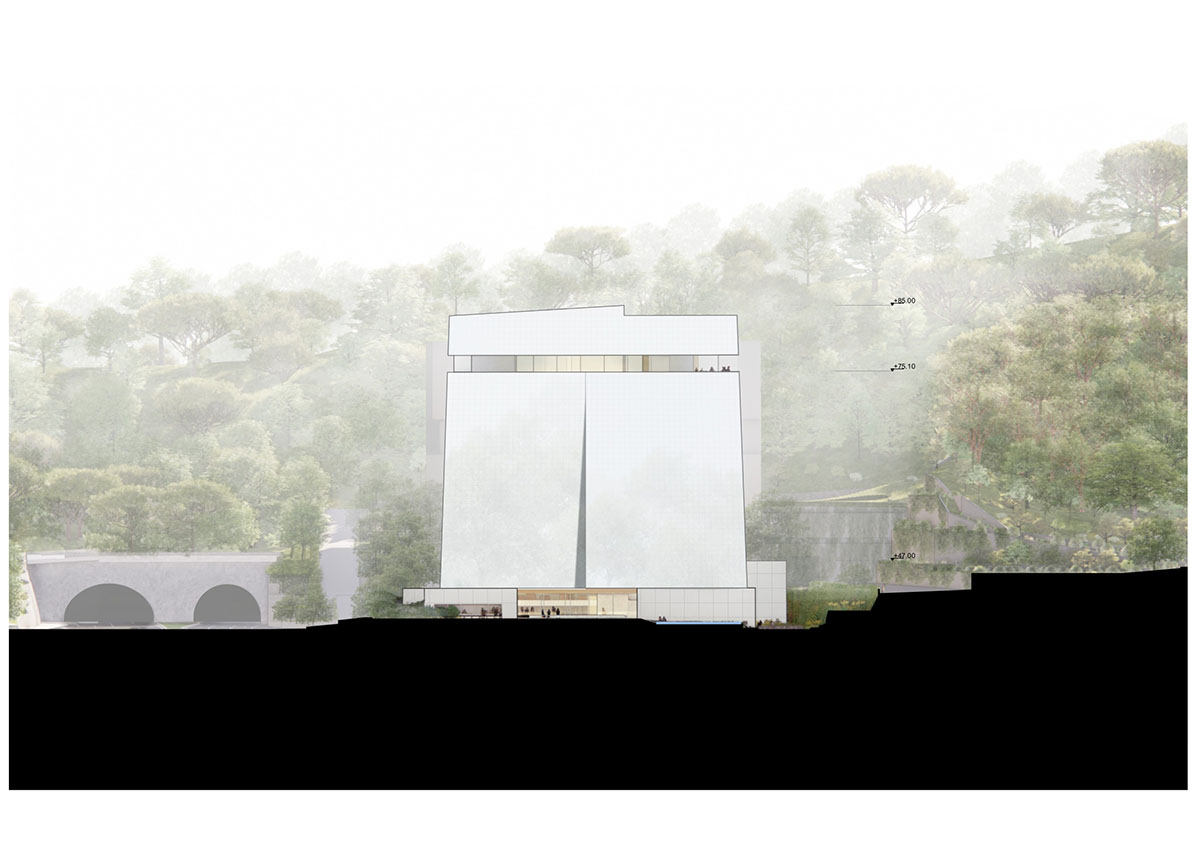
Elevation East
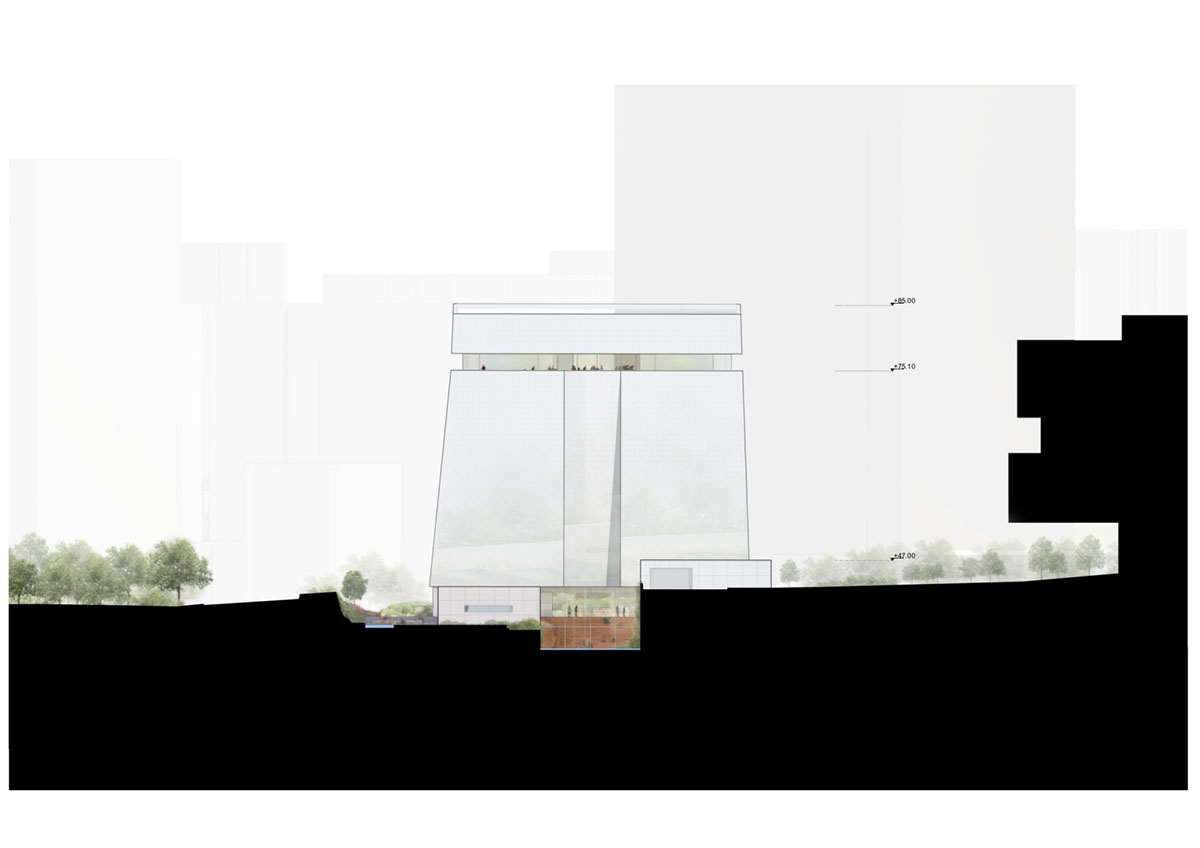
Elevation North
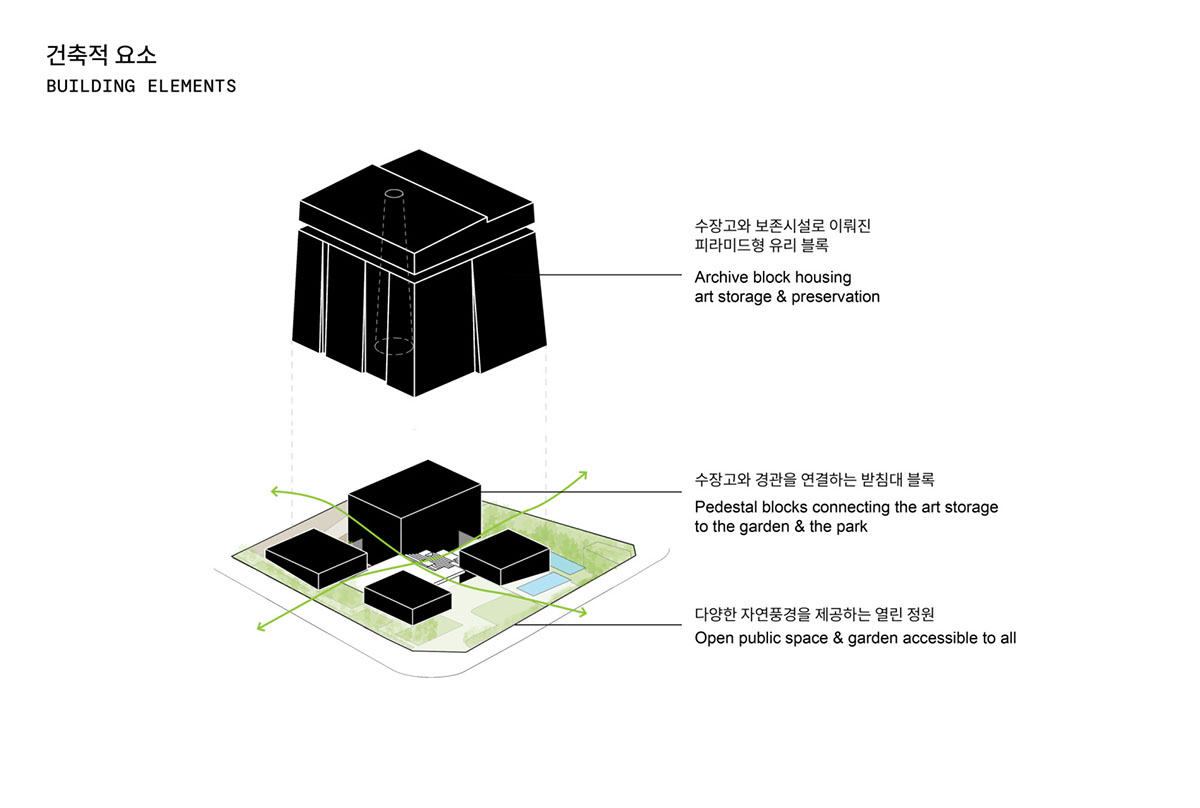
Design concept diagram
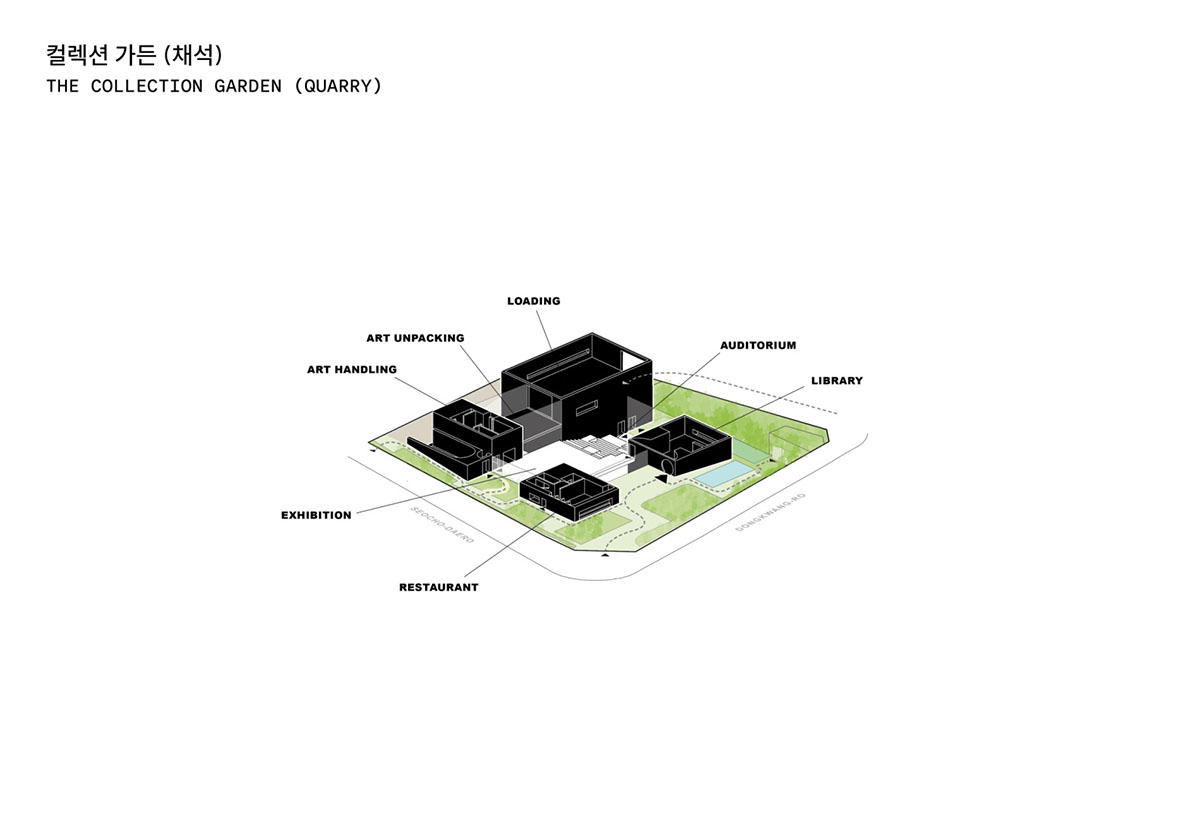
Design concept diagram
The competition, organized by the Seoul Metropolitan Government.
While construction is expected to start in 2025, the project is expected for completion in 2028.
Herzog & de Meuron and Dutch landscape designer Piet Oudolf are also designing a new museum underground for Calder Gardens in Philadelphia, United States. The firm is also working on a new mixed-use project in Austin, Texas.
Herzog & de Meuron was established in Basel in 1978. The office is led by Jacques Herzog and Pierre de Meuron together with Senior Partners Christine Binswanger, Ascan Mergenthaler, Stefan Marbach, Esther Zumsteg, and Jason Frantzen.
Project facts
Project name: Seoripul Open Art Storage
Architects: Herzog & de Meuron
Partners: Jacques Herzog, Pierre de Meuron, Santiago Espitia Berndt (Partner in Charge), Martin Knüsel
Project team: Enrique Peláez (Project Director), Thorben Bazlen (Project Architect), Jackie Bae, Benedict Choquard, João Conceição, Sukjoo Hong, Inmo Kang, Jeremy Kim, Liane Yue Liang, Jan Macbean, Chris Noh, Aida Ramirez Marrujo, André Vergueiro
Location: Seoul, South Korea
Design Consultant: Herzog & de Meuron Global Ltd, Switzerland, Basel
Landscape Design: Vogt Landschaftsarchitekten AG, Zürich, Switzerland
Structural Engineering: Schnetzer Puskas Ingenieure AG, Basel, Switzerland
Sustainability Engineering: Transsolar Energietechnik GmbH, Stuttgart, Germany
Museum Advisory: Peter Wilson
Curatorial Advisory: Laurencina Farrant
Site Area: 62'430 sqft, 5'800 sqm
Gross floor area (GFA): 209'896 sqft, 19'500 sqm
All images © Herzog & de Meuron.
> via Herzog & de Meuron
