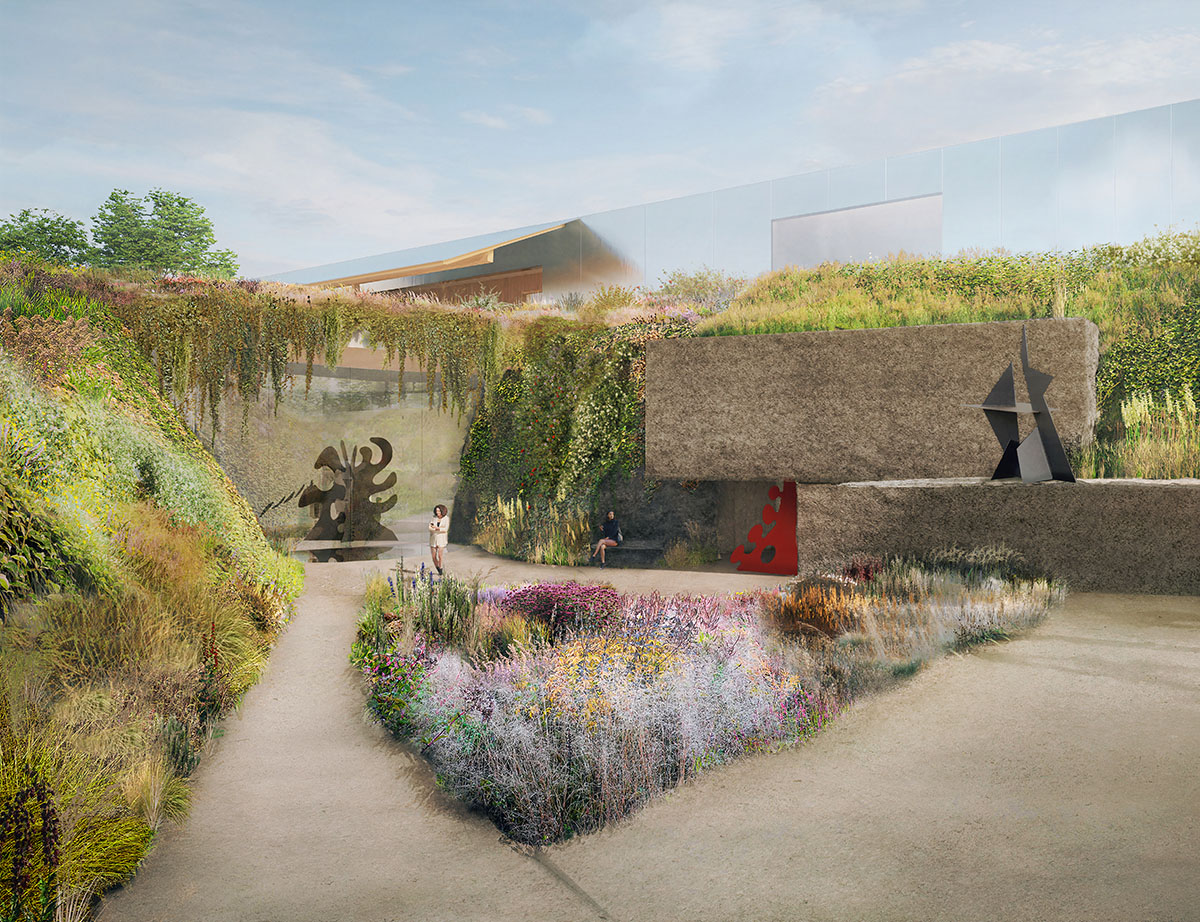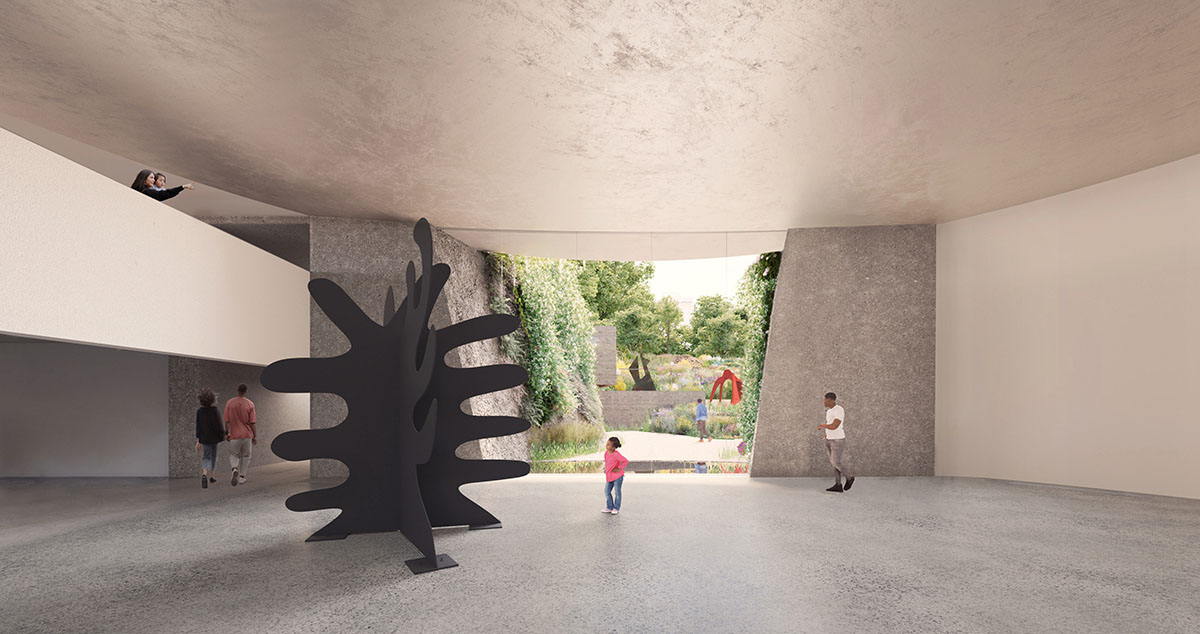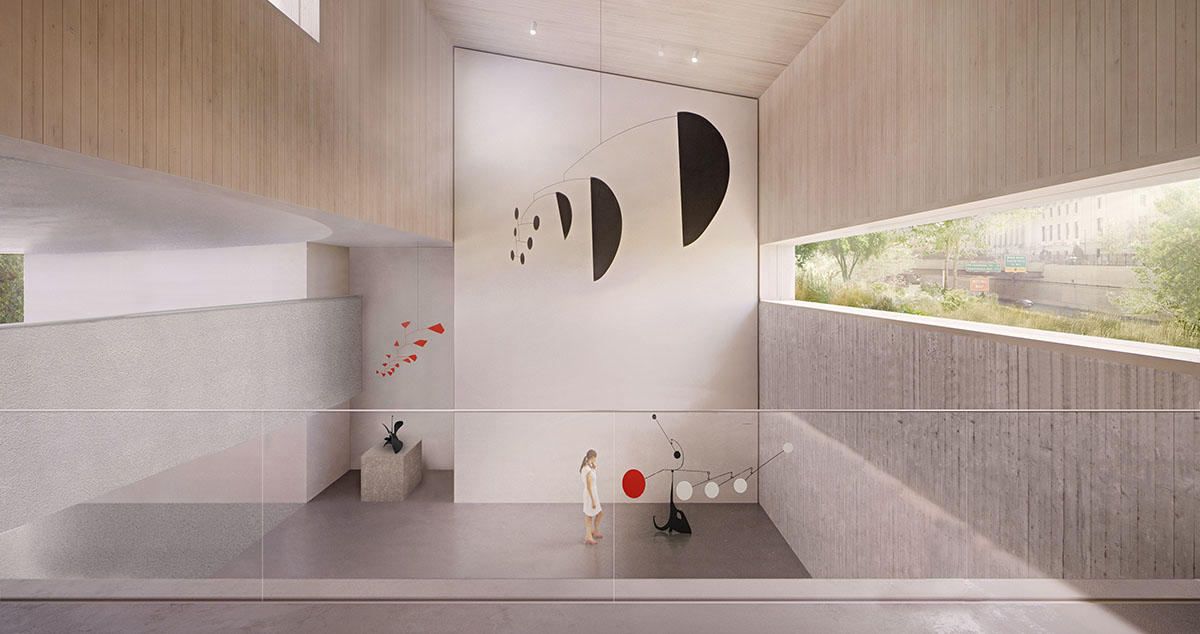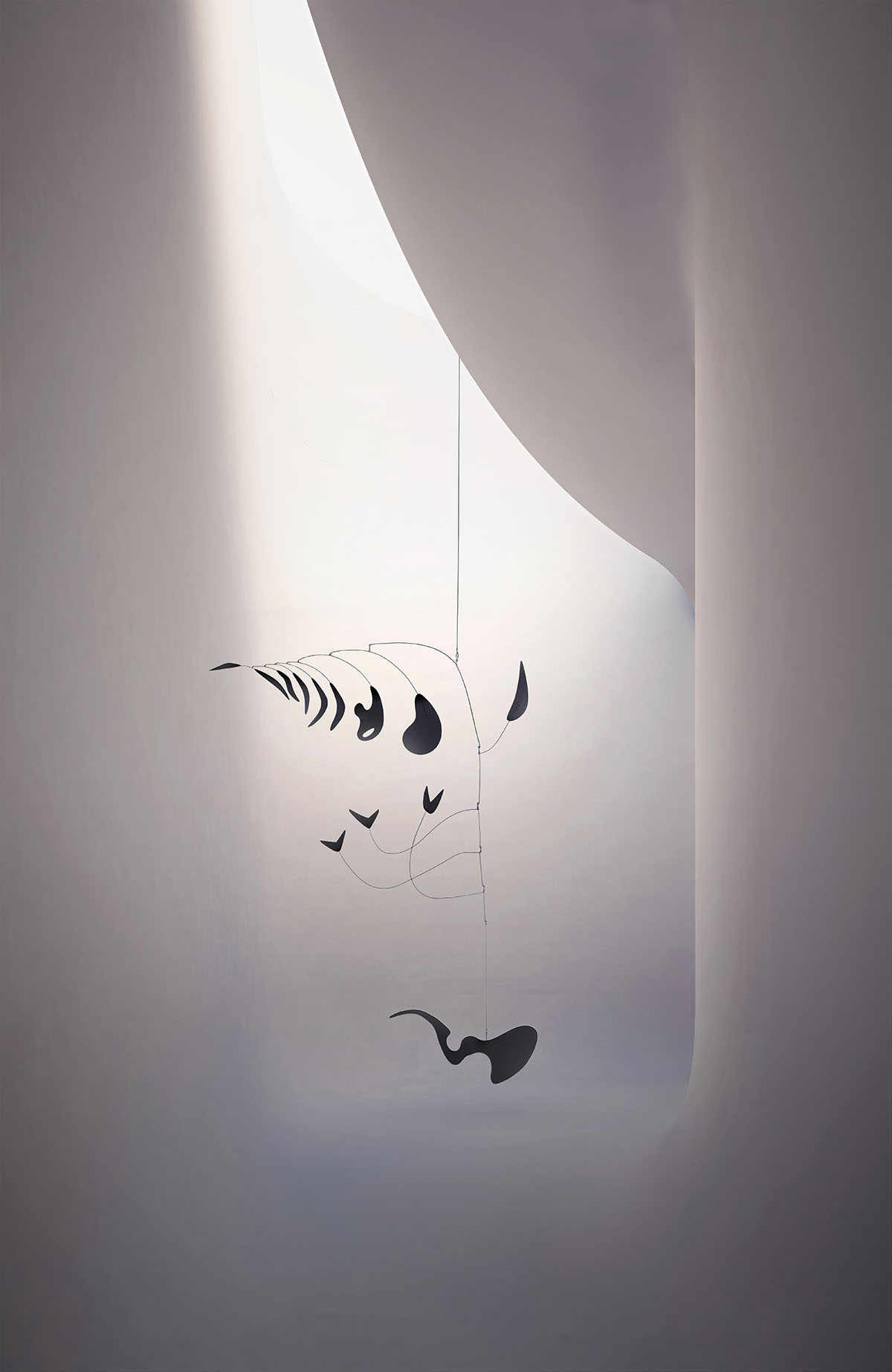Submitted by WA Contents
Herzog & de Meuron and Piet Oudolf carve out museum underground for Calder Gardens in Philadelphia
United States Architecture News - Sep 08, 2022 - 09:58 2972 views

Swiss architecture firm Herzog & de Meuron and Dutch landscape designer Piet Oudolf have carved out a new museum underground for Calder Gardens in Philadelphia, United States.
The new Calder Gardens is envisioned as a new sanctuary-like museum dedicated to the art, ideas and works of Alexander Calder, a native Philadelphian sculptor and painter - who is considered one of the most innovative and influential artists of the 20th century.
The museum will be located between 21st and 22nd Streets on the Benjamin Franklin Parkway, across from the Barnes Foundation - who will operate the museum and facilitate the museum's educational programs when the new site opens to the public in what constitutes a new model for institutional sustainability and efficiency.

Calder Gardens. Parkway Garden. Image © Herzog & de Meuron
While the museum houses the works of Alexander Calder, the design of the museum breaks away a traditional museum formats by opening up a series of unfolding spaces and gardens in a choreographed progression.
According to Calder Gardens, the approach moves visitors "from the quotidian city context to a more contemplative realm beyond the traditional museum experience, allowing them to engage with art as a personal, real-time encounter—as the artist intended."
"Since the given site between the Vine Street and the Benjamin Franklin Parkway does not have much charm, we felt that plants and gardens could help transform it successfully and turn itself into an attractive place for the people of Philadelphia, rather than simply adding another museum building to the already impressive collection of museums which are lining up along Benjamin Franklin Parkway," said Jacques Herzog, co-founder of Herzog & de Meuron.
"All of that strongly impacted our design – which was actually an open-ended process rather than a finished concept based on a fixed program."
"A kind of conceptual path which made us carve out the ground rather than build forms and volumes above – we were looking for space to present Calder’s work in a new and unprecedented way," Herzog added.

Open-Plan-Gallery. Image © Herzog & de Meuron. All artworks by Alexander Calder © 2022 Calder Foundation, New York / Artists Rights Society (ARS), New York
The building, nestled into the landscape, covers a 17,695-square-foot (1,643 square-metre) area and will be sheathed in softly reflective metal cladding that blurs the boundaries between architecture and the natural world—the material and the immaterial.
Departing the busy Parkway, visitors access the building along a path that winds through a meadow-like landscape punctuated by trees, arriving at the main entrance on the building’s north façade.
Beyond the threshold, a sequence of spaces will reveal themselves below ground level as distinct volumes that will house a constantly changing display of Calder’s most acclaimed works.
Interiors are naturally lit by large windows and get natural light and frame both the shifting geometries of Calder’s work and views of different gardens conceived as outdoor galleries.

Highway and Tall Gallery. Image © Herzog & de Meuron. All artworks by Alexander Calder © 2022 Calder Foundation, New York / Artists Rights Society (ARS), New York
The team designs two gardens; A Sunken Garden and Vestige Garden - which are visible from within the building through expansive glazing. The glazed windows allow visitors outdoors to see into the building’s exhibition spaces.
Herzog & de Meuron’s design is envisioned as a "quiet but theatrical" that intends to amplify the impact of the artworks, while encouraging engagement with their kinetic properties by affording visitors many different vantage points—and catalyze discovery and reflection.
Piet Oudolf creates a seamless relationship between the built elements designed by Herzog & de Meuron and the gardens' landscape that is central to the philosophy of Calder Gardens.

Sunken-Garden. Image © Herzog & de Meuron. All artworks by Alexander Calder © 2022 Calder Foundation, New York / Artists Rights Society (ARS), New York
The project will be a naturalistic four-season garden, intending to create an entirely different experience than all other cultivated, manicured gardens on the Parkway.
"I see my gardens as living sculptures where change is constant," Oudolf said.
"The site is like a canvas to work on, and each plant has a personality that must work with the others. The composition of the garden is variable and will evolve through the seasons."
"For Calder Gardens, the horticultural design must also serve the works of art. My hope is that people will take the time to stand still and think here, to fully experience these elements together and have an 4 emotional reaction that stays with them long after their visit. It’s not about what you see, but what you sense," Oudolf added.

Apse Gallery. © Herzog & de Meuron. All artworks by Alexander Calder © 2022 Calder Foundation, New York / Artists Rights Society (ARS), New York
The nonprofit Calder Gardens was launched by a group of Philadelphia philanthropists working in collaboration with the Calder Foundation and partnership with the City of Philadelphia and the Commonwealth of Pennsylvania.
Calder Gardens is governed by its board and curatorial committee and will be operated by the Barnes Foundation, a renowned cultural and educational institution.
The Ballinger Company will serve as the Executive Architect of the project. Richard Herbert will serve as Landscape Architect in the project.
Construction is planned to begin in 2023 and Calder Gardens is scheduled to open in 2024.
Project facts
Project name: Calder Gardens
Design Consultants: Herzog & de Meuron
Landscape Designer: Piet Oudolf
Landscape Architect: Richard Herbert
Executive Architect: The Ballinger Company
Location: Located between 21st and 22nd Streets on the Benjamin Franklin Parkway, across from the Barnes Foundation
Site area: 69,319 sqft
Gross floor area (GFA): 17,695 sqft
Design Development: 2021 - 2022
Construction Documents: 2022 - 2022
Construction Services: 2023 – 2024
Top image: Vestige-Garden. © Herzog & de Meuron. All artworks by Alexander Calder © 2022 Calder Foundation, New York / Artists Rights Society (ARS), New York.
> via Calder Gardens & Herzog & de Meuron
