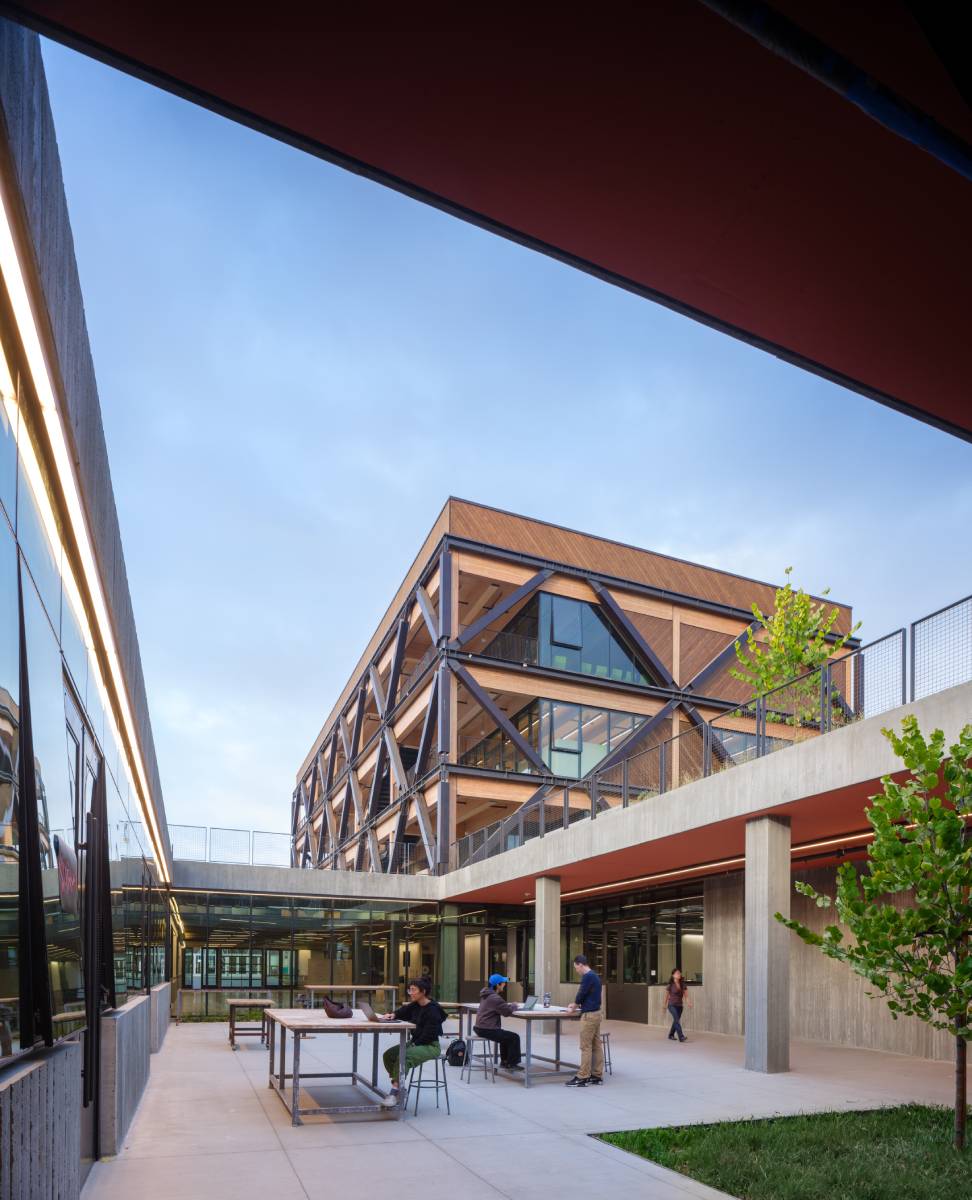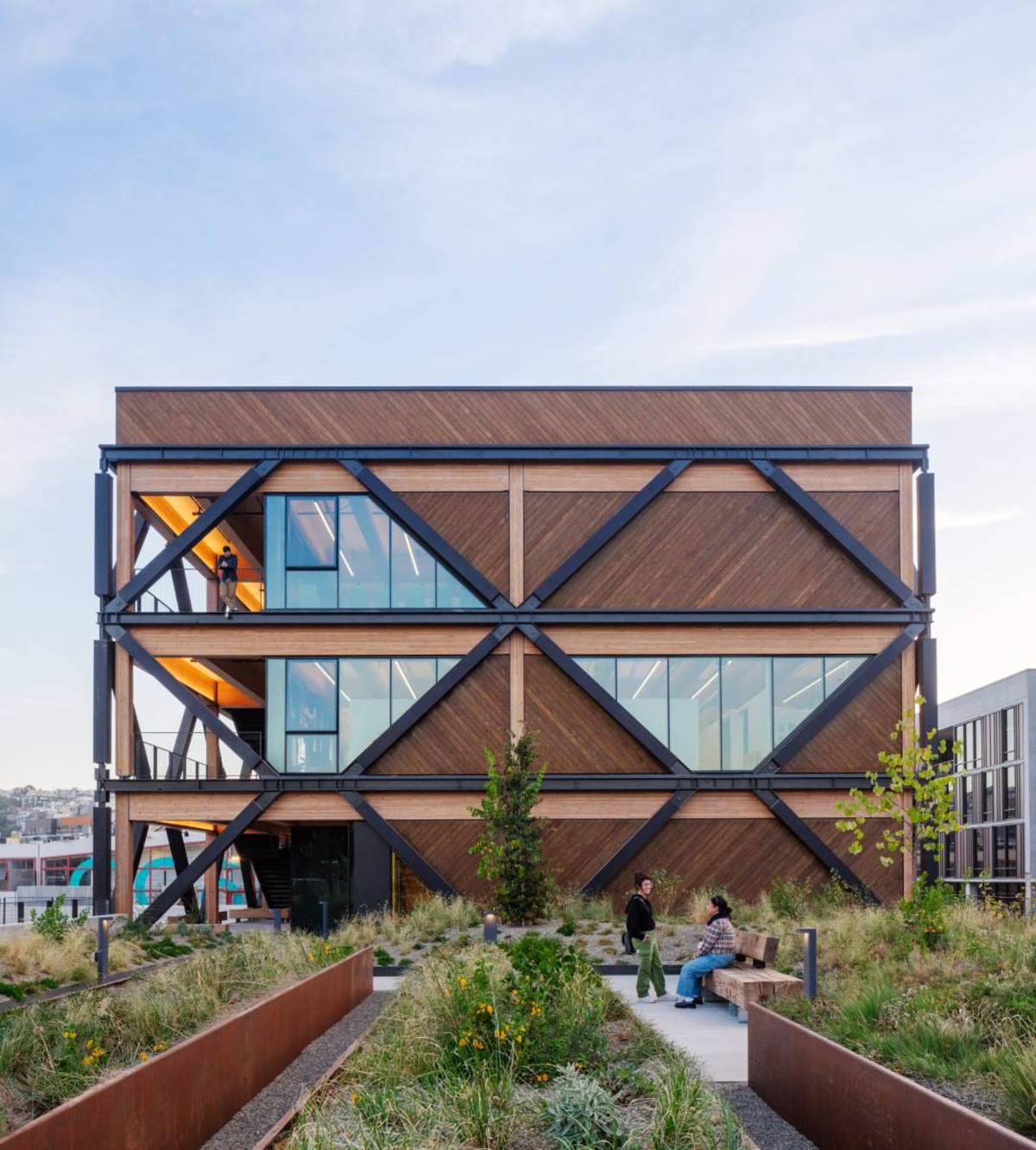Submitted by Mert Kansu
Studio Gang Designs Mass Timber Addition to California College of Arts
United States Architecture News - Dec 09, 2024 - 00:18 1634 views

Being one of the first art institutions in the state, California College of Arts was founded at the turn of the 20th century, during the Arts and Crafts movement, which is marked by its focus on precapitalist forms of art, culture, and society. Since then, the college has grown to house 34 art and design disciplines, from jewelry, ceramics, and textiles to metal arts, architecture, and animation. The addition to the main academic building, designed by Studio Gang, responds to the needs of young artists and artisans, as well as the rising environmental crises while creating an invigorating, and pleasing learning environment.

Image © Jason-O'Rear, courtesy - Studio Gang
The design’s most noticeable qualities include providing a vibrant indoor-outdoor environment for learning and making, celebrating the use of environmentally friendly materials, and construction methods to create spaces that reinforce relationships between people from various walks of life, ideas, and creative practices.
Founding Partner of Studio Gang, Jeanne Gang describing the design driver said, "The design intends to create a dynamic environment for art and design education, while also inspiring new forms of making through unexpected interactions between disciplines, I’m excited to see how our addition to CCA’s campus shapes the future of art and design and adds to San Francisco’s storied creative community.”

Image © Jason-O'Rear, courtesy - Studio Gang
The 82,305 SF ( ~7645 sq mt) exposed mass timber building provides spaces that support the school's diverse community and focus. Included within are new art-making facilities, learning spaces, and green spaces. The ground level of the building acts as a plinth to the building as well as serves as a hub of indoor-outdoor workshops for more physically intensive creative practices and large-scale fabrication, occurring within its concrete shell. Physically intensive practices with heavy equipment are strategically located to concentrate structural loads and mechanical infrastructure on the ground level as well as provide adaptability as new needs, mediums, and technologies develop. Though reflecting stereotomic character, the level’s open, flexible plan makes the different programs visible and accessible to one another, promoting interdisciplinary interaction. Further reinforcing connectivity between users, and to nature, two large maker yards carved out of the concrete lower level provide additional workspace and enable fresh air and natural light to penetrate deep within the interior.

Image © Jason-O'Rear, courtesy - Studio Gang
Rising from the concrete lower level, two mass timber pavilions, the new home of the CCA Wattis Institute for Contemporary Arts, houses the rest of the learning and collaborating programs and defines the raised garden and courtyard. The pavilions utilize passive systems to both lower energy use and embodied carbon of the building, but also encourage social interaction. Deep balconies around enclosed spaces enable exterior circulation as well as informal learning, working, and social spaces where the CCA community can enjoy San Francisco’s mild climate. Mass timber, stained in dark, and natural tones highlights different aspects of the structural system including a one-of-a-kind eccentric braced frame system, allowing their natural materiality and lateral and gravity loads to be visible. Furthermore, by employing a hybrid structure allowing it to become the finish material, the building has almost half the carbon of a typical baseline building. Other passive design strategies, such as self-shading façades and night-flush ventilation, naturally cool the building to reduce the size and energy demand of mechanical systems. As an additional system able to be employed in the future,0 the building also has infrastructure in place to enable a closed-loop, net-positive building.

Image © Jason-O'Rear, courtesy - Studio Gang
The addition to California College of Arts by Studio Gang not only supports and carries forward the school's commitment to creating a creative and enriching learning environment, but also enhances CCA’s connection to San Francisco’s design and innovation district as well as the wider Bay Area and its environmental, entrepreneurial, and creative cultures with a new and welcoming new streetscape and programs that aim to strengthen the impact of art in the wider community.
Project facts
Client: California College of the Arts
Owner's Representative: Dovetail Construction Project Management
Design Architect and Architect of Record: Studio Gang
Associate Architect: TEF Design
Sustainability Consultant: Atelier Ten
Structural Engineer and Acoustics Engineer: Arup
MEP/FP Engineer: MEYERS+
Landscape Architect: Surfacedesign, Inc.
Civil Engineer: Lotus Water
Lighting Designer: PritchardPeck
Wayfinding and Signage: Public Design
Code, Fire, and Life Safety Consultant: Coffman Engineers
Thermal and Waterproofing Consultant: Thornton Tomasetti
Dry Utility Consultant: Urban Design Consulting Engineers
General Contractor: Hathaway Dinwiddie Construction Company
Completion year: 2024
Top image © Jason-O'Rear, courtesy - Studio Gang.
All images © Jason-O'Rear.
> via Studio Gang
