Submitted by WA Contents
Miramar Tower embraces verticality and individuality in coastal living in Portugal
Portugal Architecture News - Oct 10, 2025 - 04:23 3000 views

Portuguese architecture firm OODA has designed a tower that embraces verticality and individuality in coastal living in Porto, Portugal.
Named Miramar Tower, the 6,000-square-metre building stands out for its distinctiveness in the landscape and its closeness to the sea, is entirely different in its idea approach but comparable in size and scale to the structures in Pasteleira Park to the north.

The architectural objective and determination to create home typologies with more than 200 square meters of balcony areas per level resulted in the volumetric composition.
A 15-story vertical bulk that is parallel to the road and around the same height as the nearby tower structures rises out of the podium. The building's placement in the middle of the plot guarantees that any nearby structures will have the largest space possible.

"Evidencing a structuralist matrix with vertical dendriform section, the building is adaptable to the typology optimization," said OODA.
"The floors, organized with one or two rooms, create a spiral speech where the apparent rotation and modelling of the terraces at 360 degrees give it a visual and real sense of verticality."
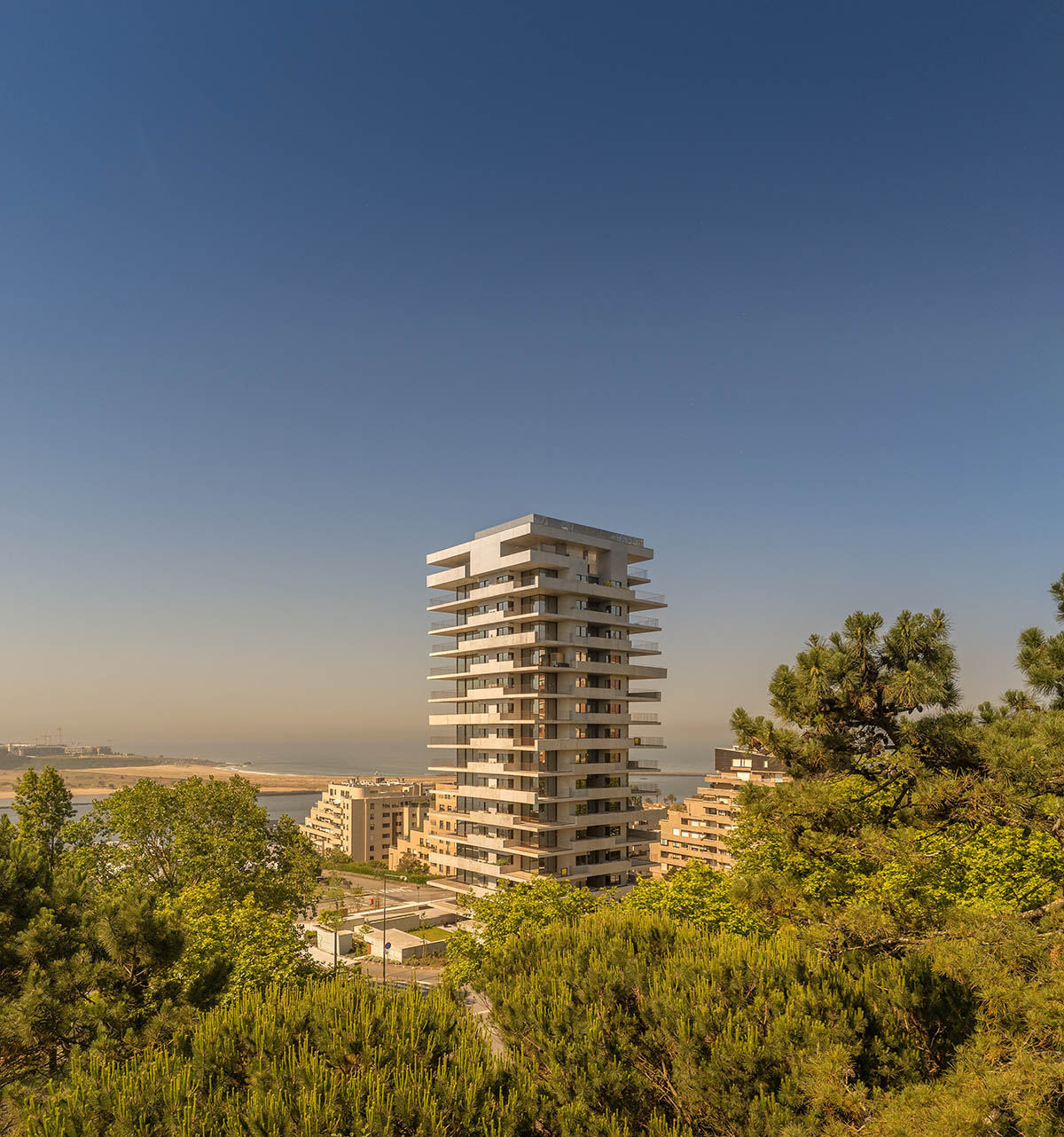
Every property has a garden and terrace around it, adding to its uniqueness. By "sliding" the horizontal slabs on the balcony area, the tower gains some dynamic and better addresses the project's individuality while preventing a "dejá-vu" sense.
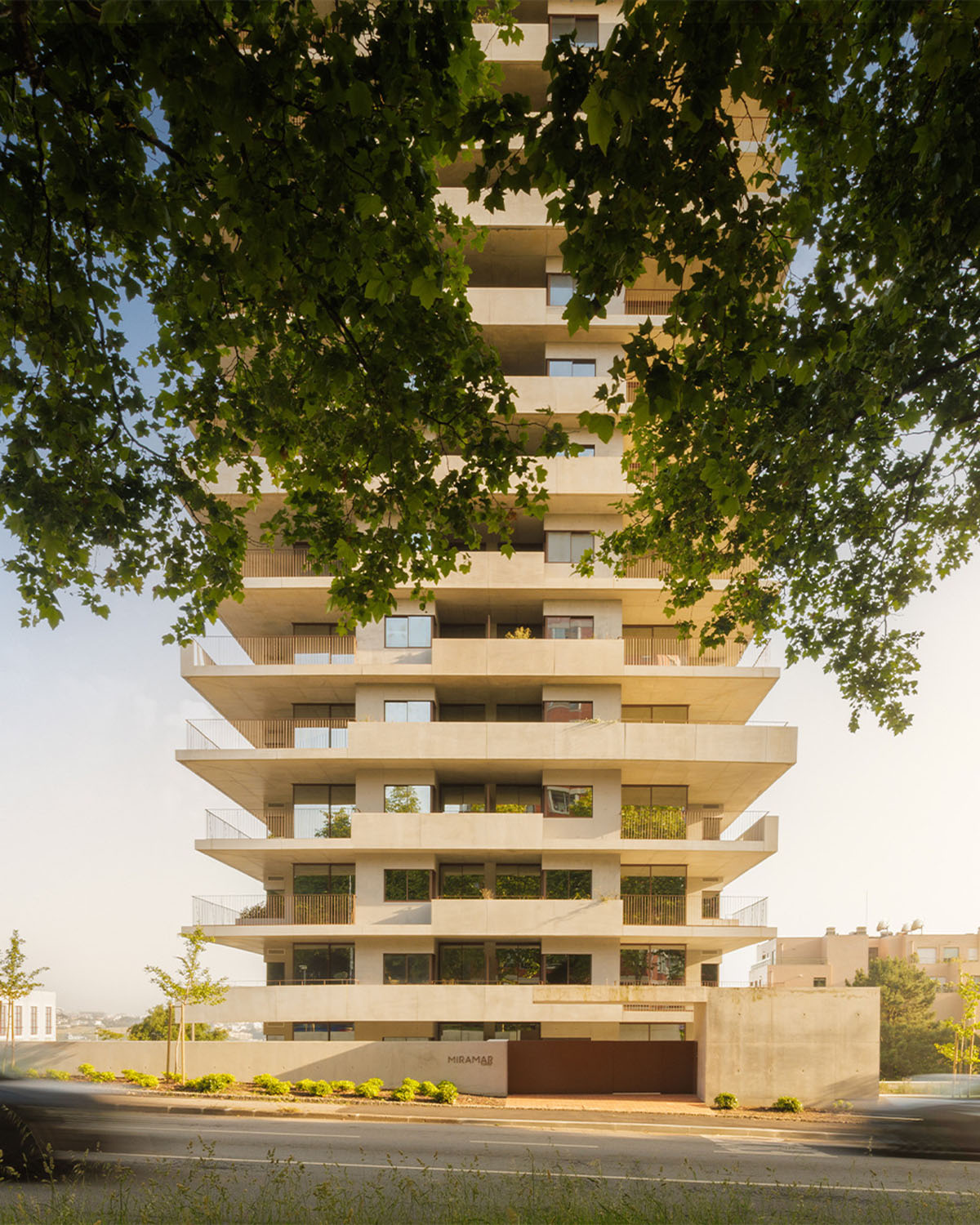
The balconies provide the chance for the concrete-conceived plastic and sculpture exercise as well as the concept subject.
The exception prioritizes the uses between the compartmentalization of the rooms and the flexibility of the common spaces that are lost in the interior-exterior link and even in the distant horizon.

Natural flora in an atrium on the ground level with various uses creates a microclimate of biodiversity connected to the surrounding environment.
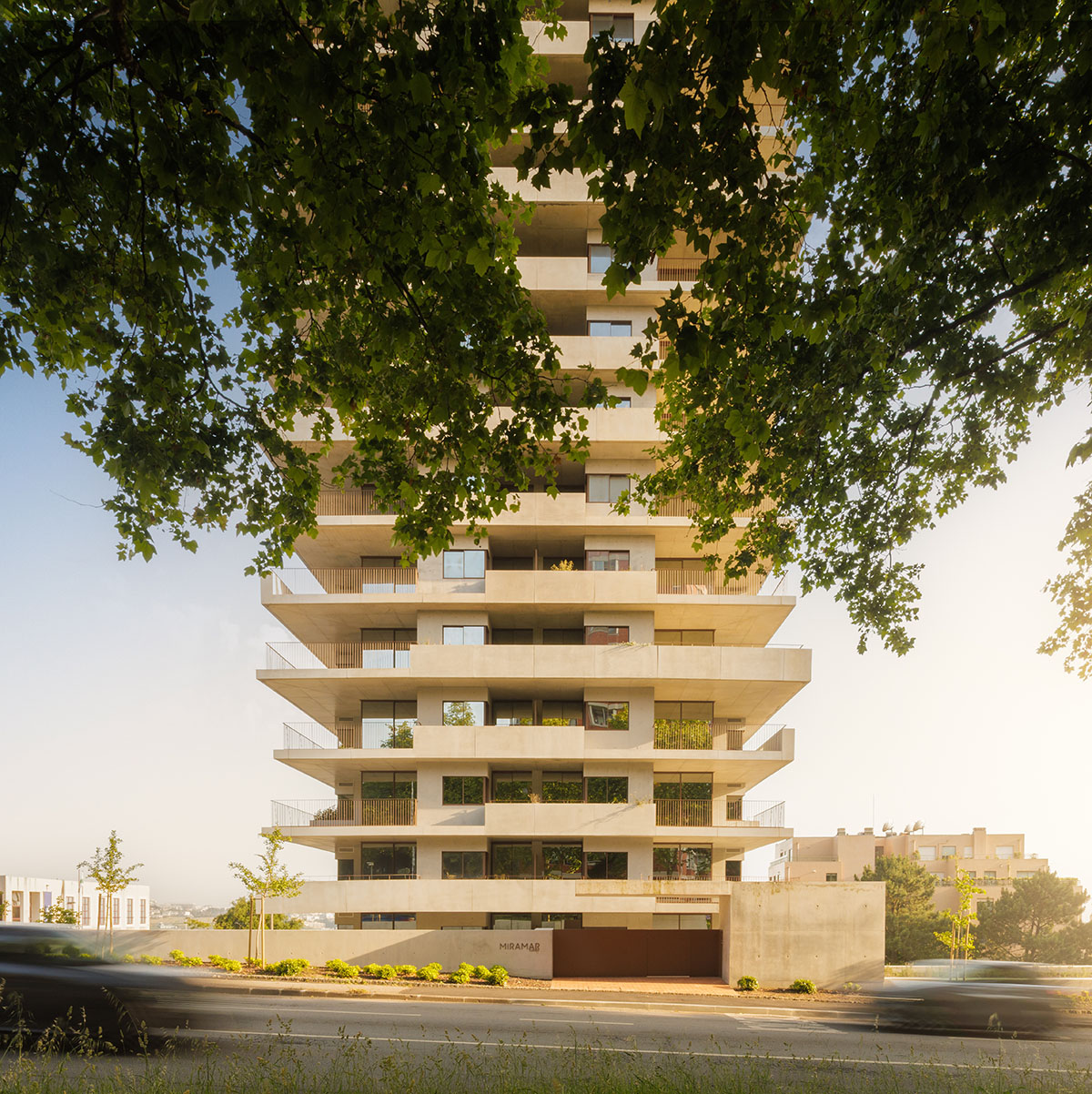
A robust and confident impression of its magnitude is produced by combining ideas of whole space as total life, able to absorb the surroundings, with revivalism that invokes the tower.
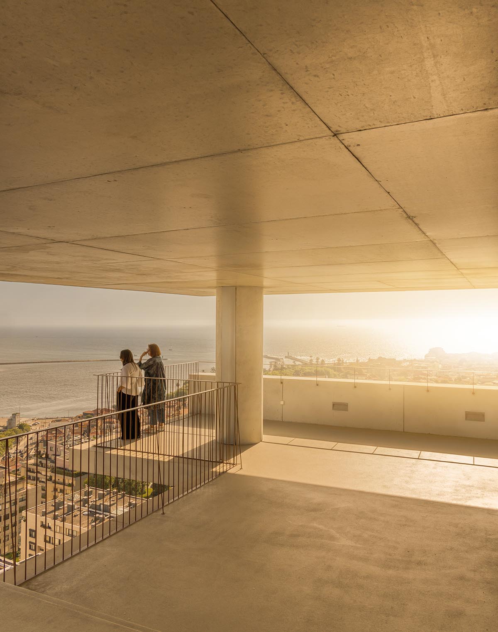
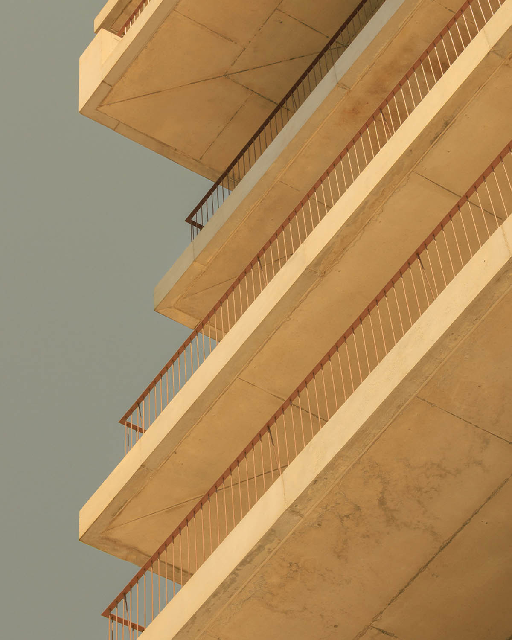
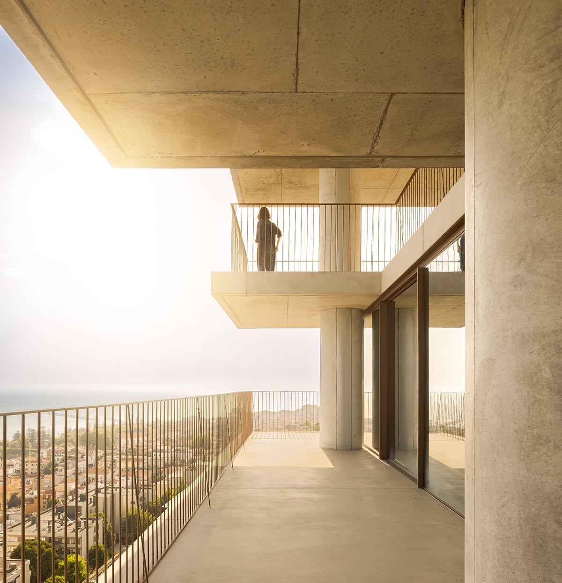
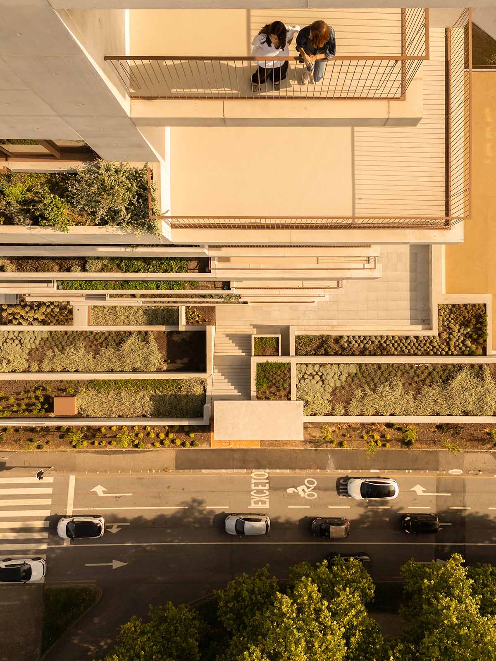
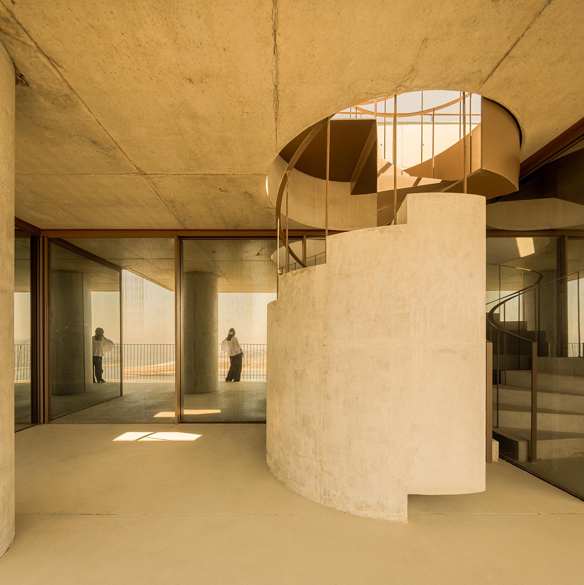





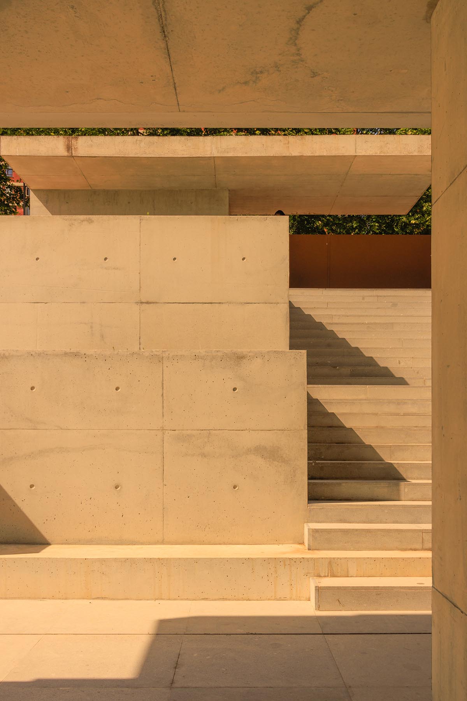
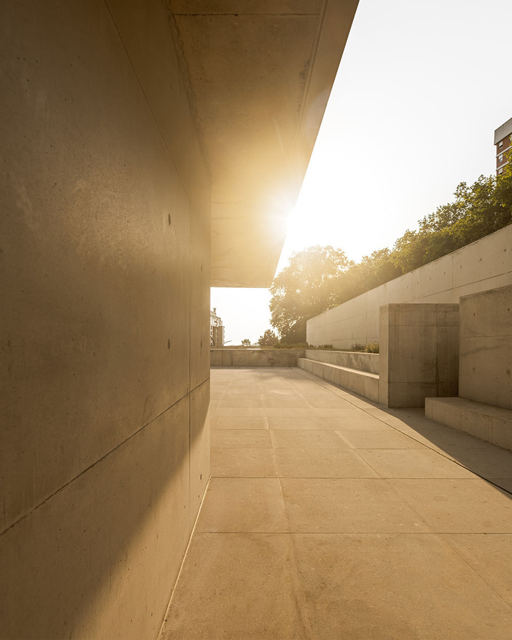
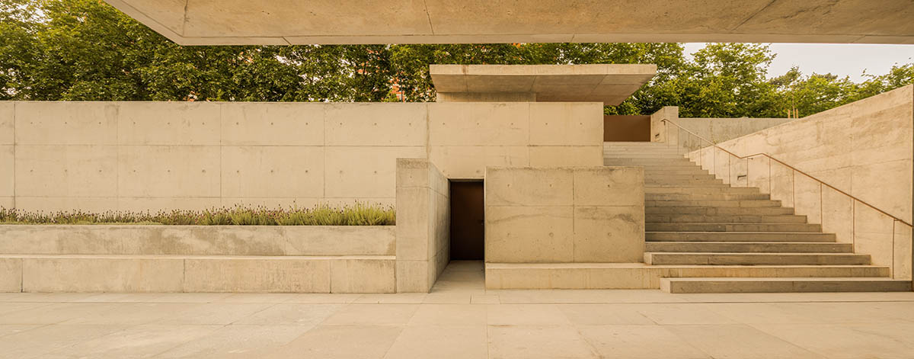
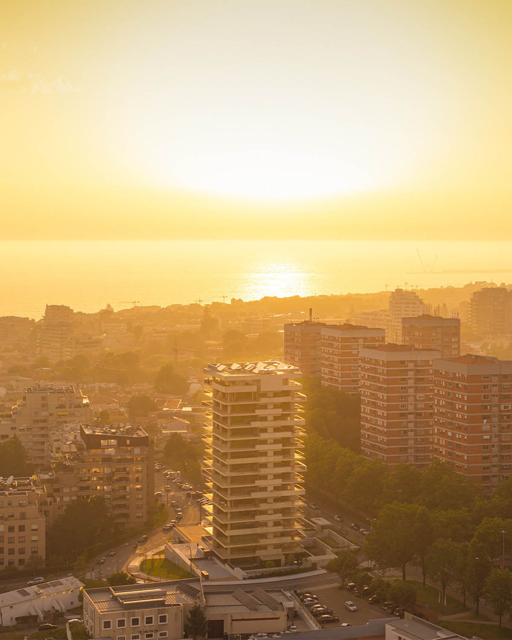
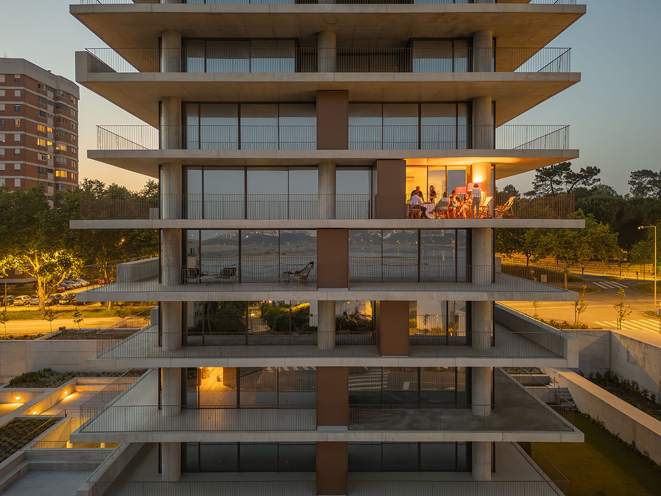
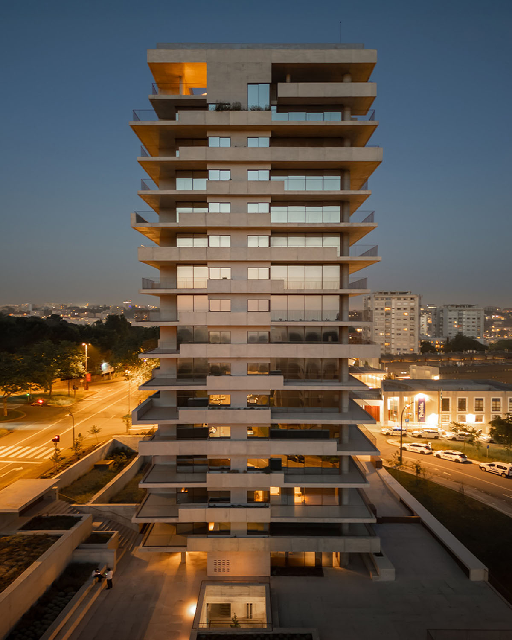
OODA previously completed an U-shaped residence within the nature in Oeiras, Portugal. Additionally, the studio unveiled design for a new high-rise that comprises a pair of "fragmented" volumes in the center of Tirana, Albania. Moreover, the studio completed a student residence with colonnaded skin in the City of Porto, Portugal.
The 15-year-old Porto, Portugal-based architecture studio practice OODA (Oporto Office for Design and Architecture) has consistently challenged conventional architectural practice standards.
Diogo Brito and Rodrigo Vilas-Boas founded OODA in 2010, and it has since expanded from a core team of two to a diversified studio with over 60 collaborators, including Francisco Lencastre, João Jesus, and Julião Pinto Leite.
Project facts
Project name: Miramar Tower
Architects: OODA
Date: 2019-2025
Location: Porto, Portugal
Size: 6,000m2
All images © Fernando Guerra / FG+SG Architectural Photography.
All drawings © OODA.
> via OODA
