Submitted by WA Contents
Civic Architects creates a modern marvel for the revamped Gorlaeus Lecture Hall at Leiden University
Netherlands Architecture News - Oct 14, 2025 - 06:14 3409 views

Amsterdam-based architecture practice Civic Architects has created a modern marvel for the revamped Gorlaeus Lecture Hall at Leiden University in the Netherlands.
Named Gorlaeus Lecture Hall Leiden, the Leiden University's Gorlaeus lecture hall has been entirely renovated into a cutting-edge venue for meetings and instruction.

Known as "The Saucer," this landmark structure has been updated with contemporary amenities and energy-efficient features, further solidifying the university's standing as a pioneer in higher education.
The Gorlaeus building, which was first built in the second half of the 20th century, has played a crucial role in Leiden University's growth into the Leiden Bio Science Park.

Civic Architects, who were in charge of the building's architecture and interior design, combined modern functionality that was suited to the demands of education today with inspiration from the building's original modernist aesthetics.
The building's austere modernist origins are displaced by this refurbishment, which incorporates "hyperfunctionalism" components that value connectivity over independence.
Consequently, the Gorlaeus has become a bustling center for both students and professors, with a variety of study areas, a 400-seat café, and lecture halls with 250–700 seats.
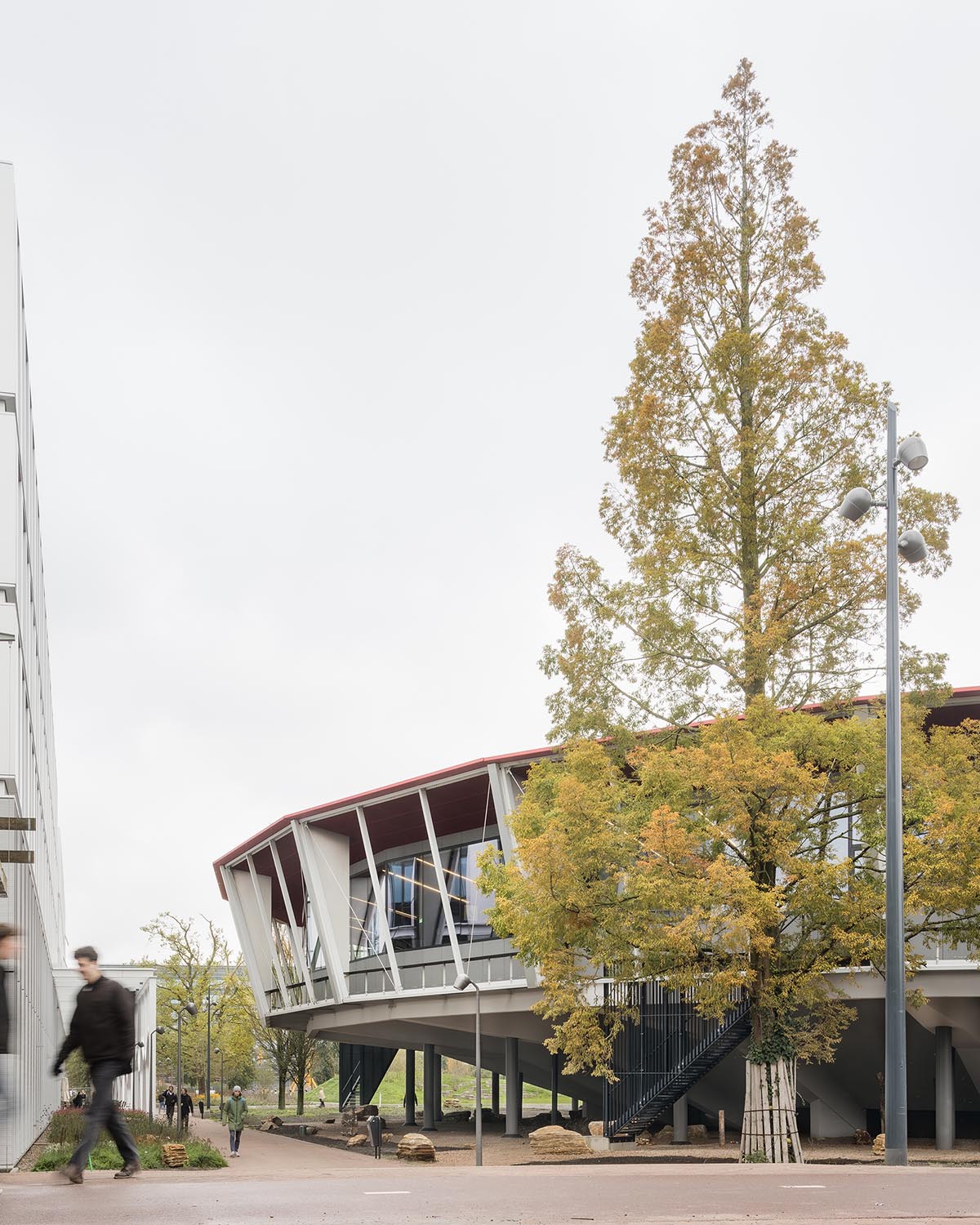
The elimination of the original entrance annex, which has enhanced access to campus facilities and opened up the building to its surroundings, is one of the renovation's main highlights.
The main entry is now a dramatic new stairway that connects the ground level to the raised public rooms. In addition to making moving easier, this spacious stairway serves as a gathering place for students and provides picturesque views of the recently restored campus area.
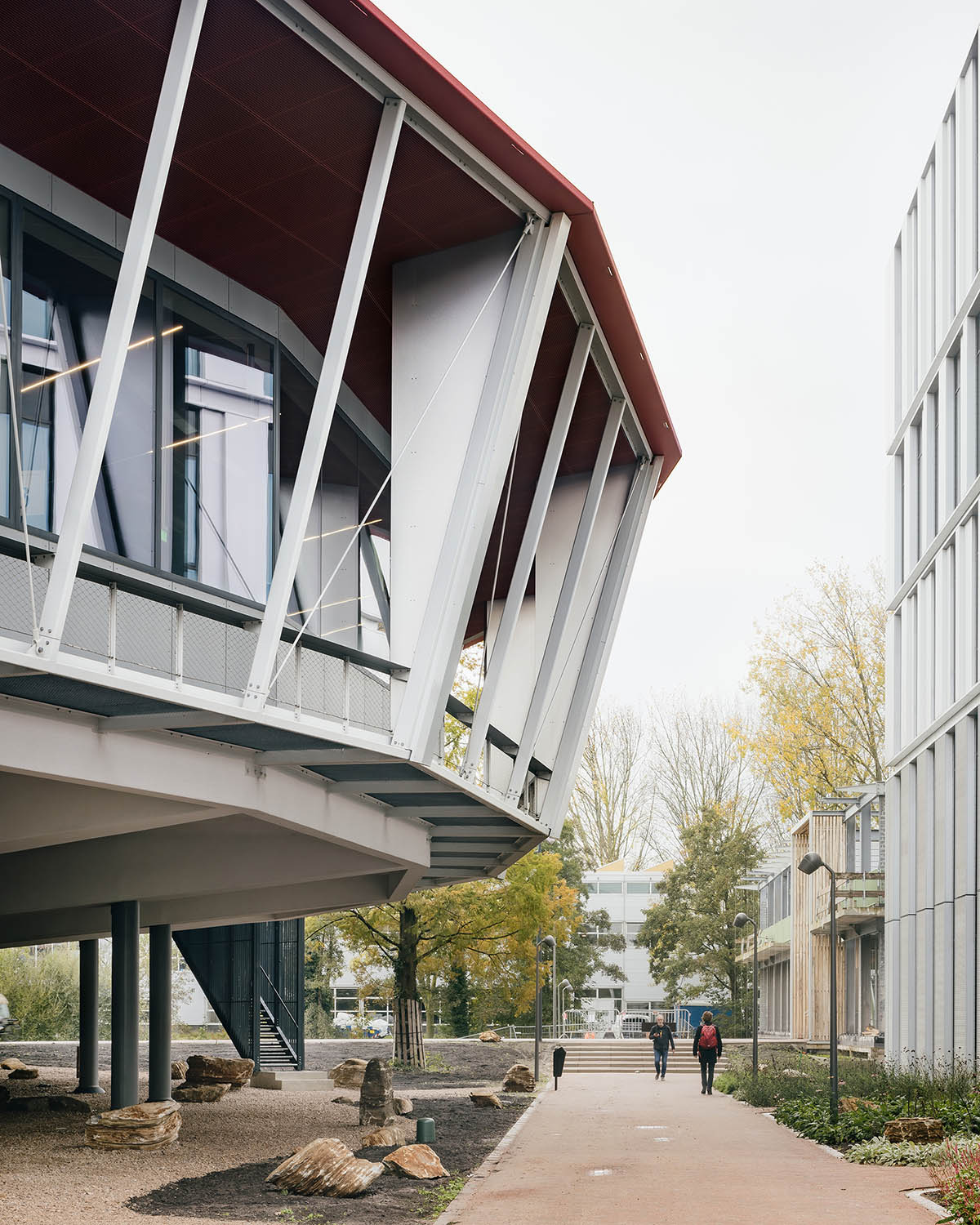
The façade's makeover is another significant feature of the refurbishment. With a downward-tilted façade that improves the building's relationship with its surroundings, the former maintenance paths have been converted into useful balconies. This ingenious change makes the building more welcoming to everyone by letting in sunlight and the lively campus vibe.

Image © Civic Architects
The refurbishment includes energy-efficient winter gardens that adjust to sunlight and seasonal variations, in keeping with climate-conscious design. These extra areas offer places to unwind and learn, enhancing the user experience and encouraging sustainability.

Image © Civic Architects
In order to minimize disturbance, the construction process was carefully scheduled to align phases with the academic calendar and guarantee that the Gorlaeus remained operational during the reconstruction. Large sections were put together off-site and suspended in place using creative logistics, enabling the lecture halls to remain open.
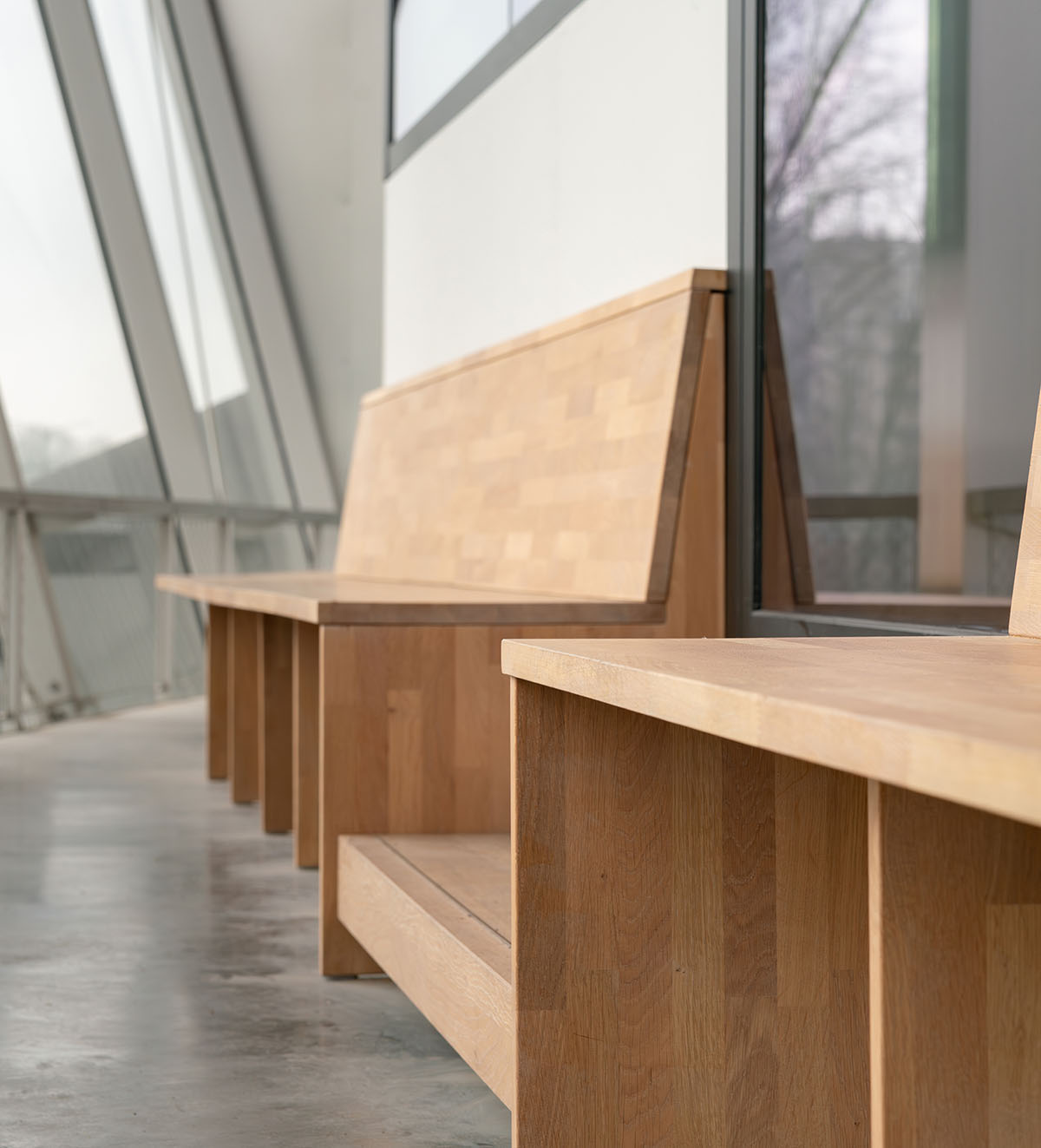
Image © Civic Architects
Leiden University's reputation as a knowledge and innovation hub in the Netherlands is further cemented with the recently refurbished Gorlaeus lecture hall, which not only revitalizes the existing architecture but also improves the overall educational experience with its contemporary upgrades and emphasis on sustainability.
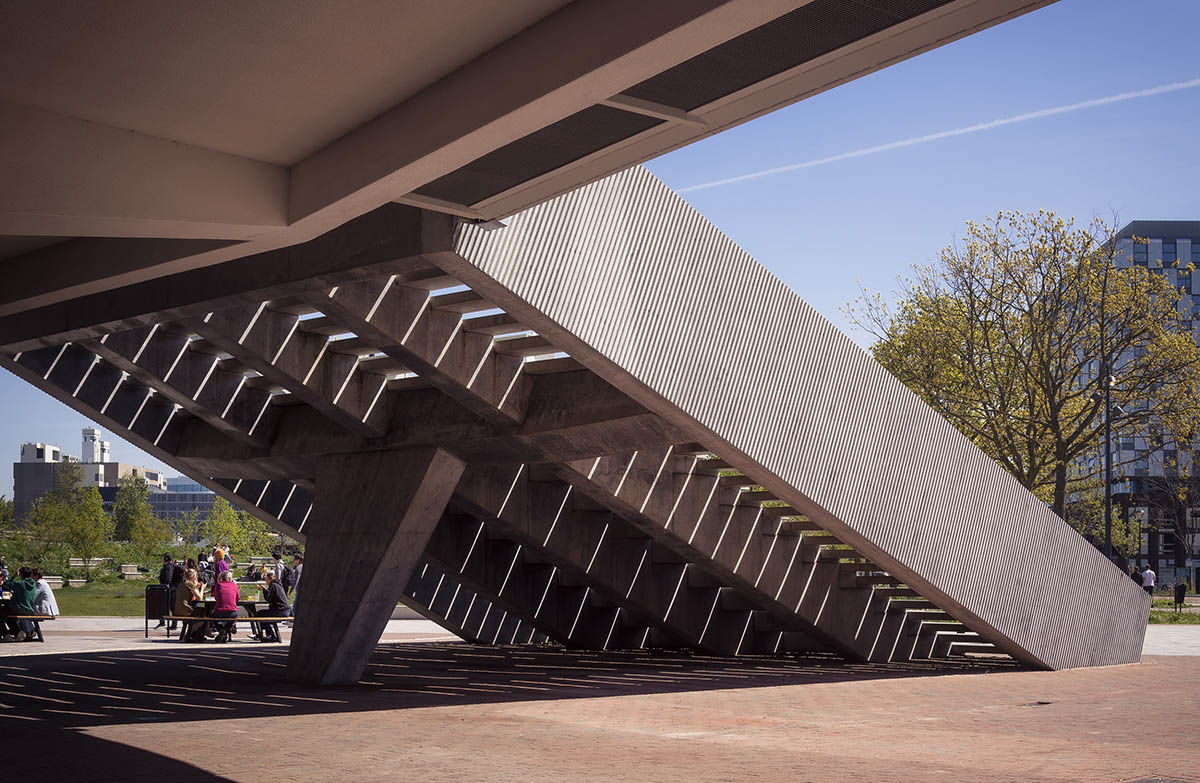
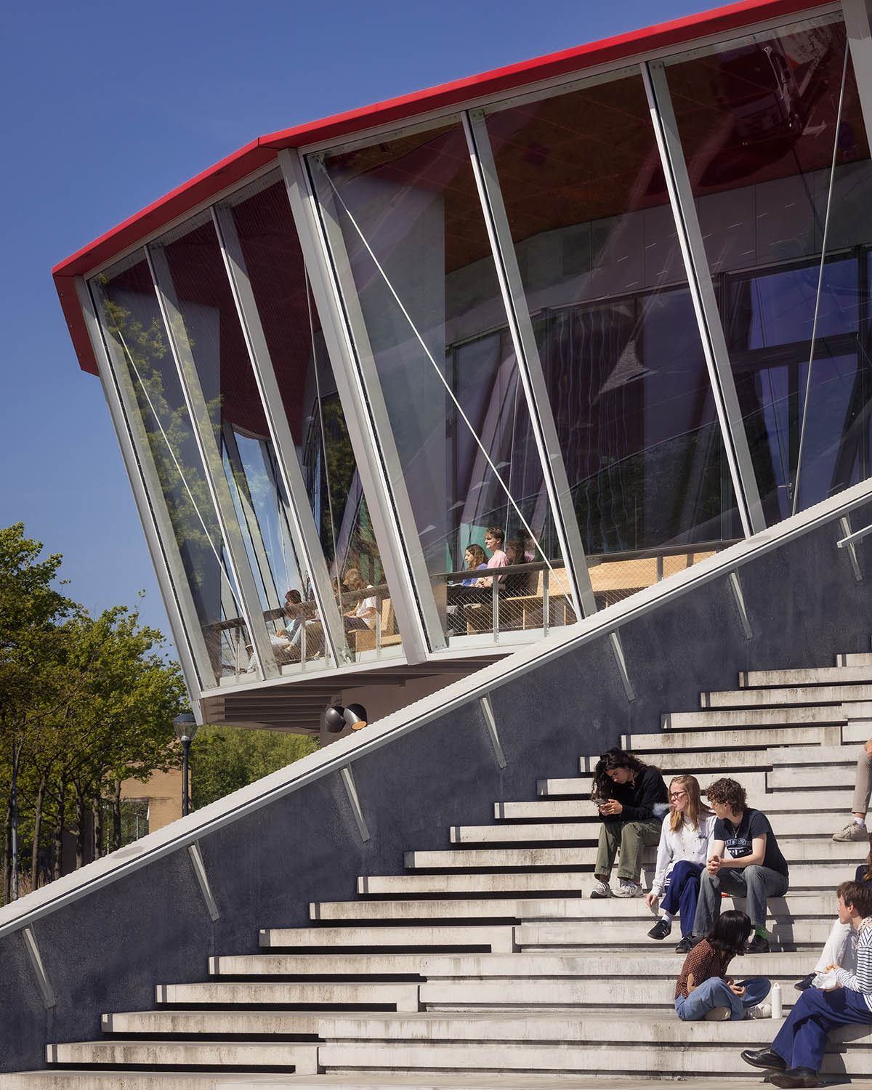
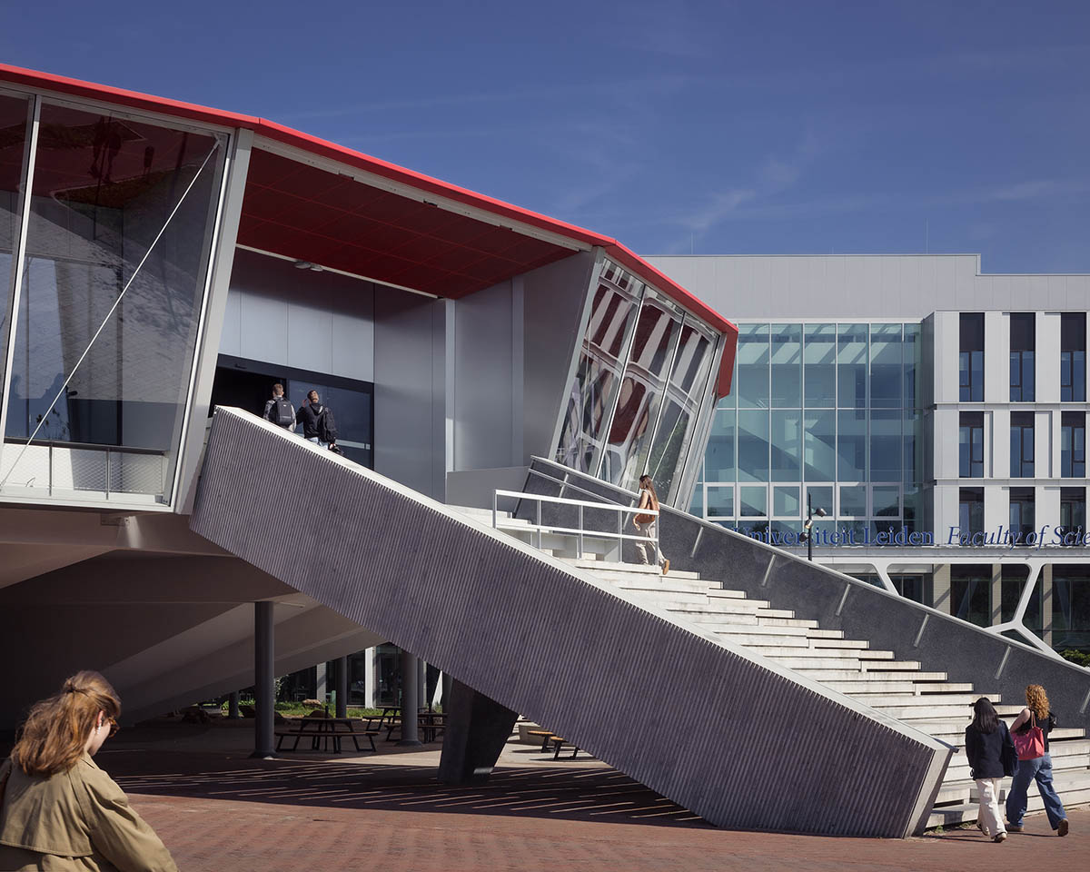
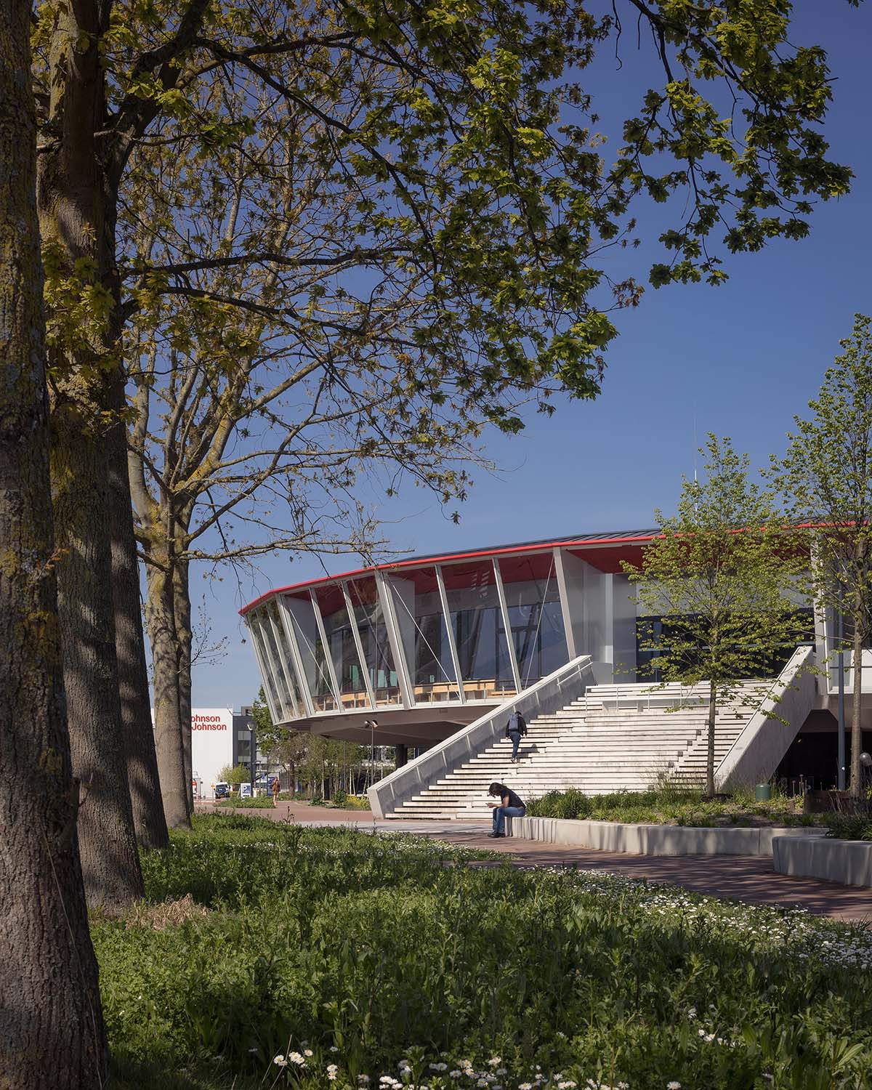
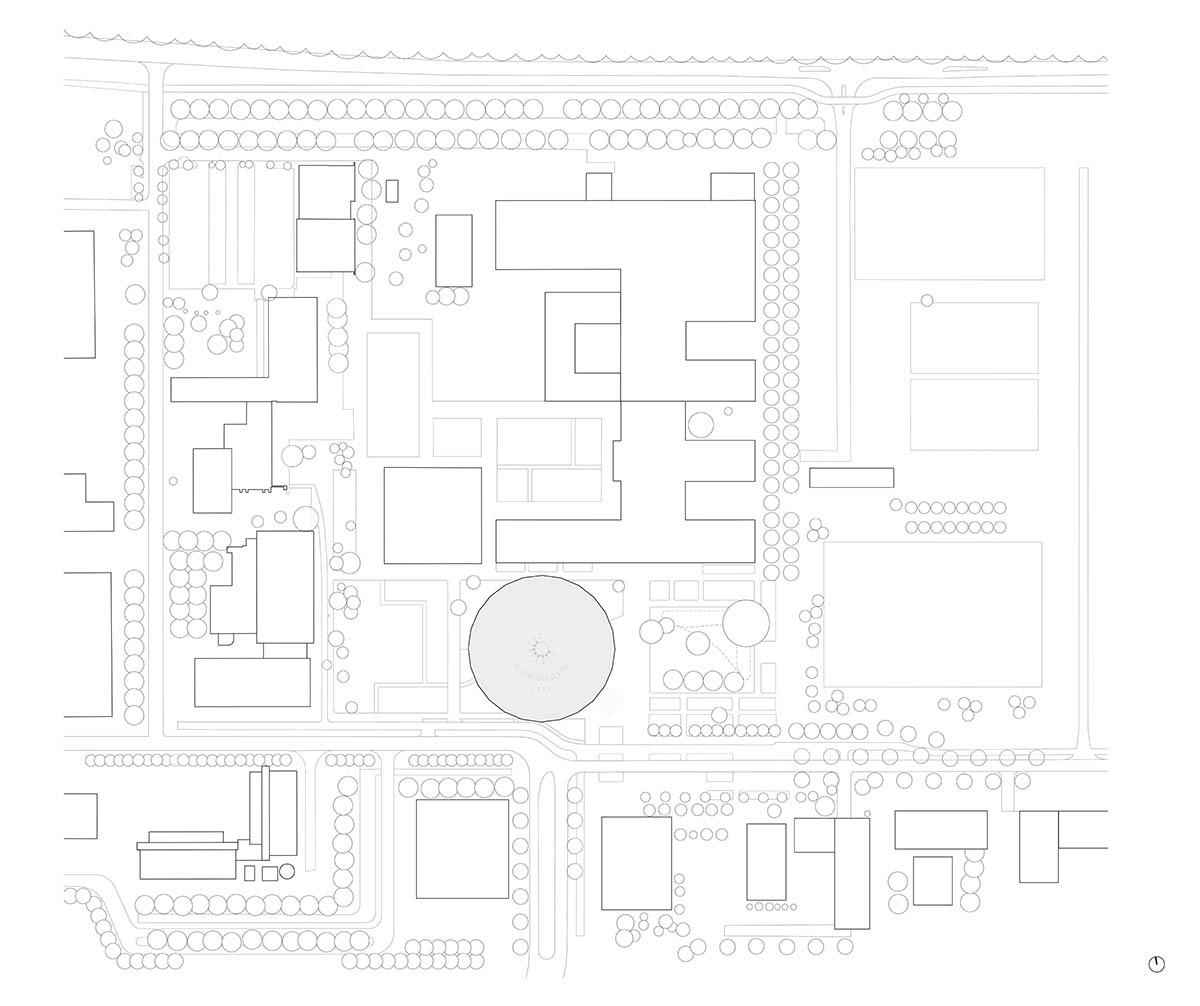
Lecture Hall, situation plan

Lecture Hall, balcony types
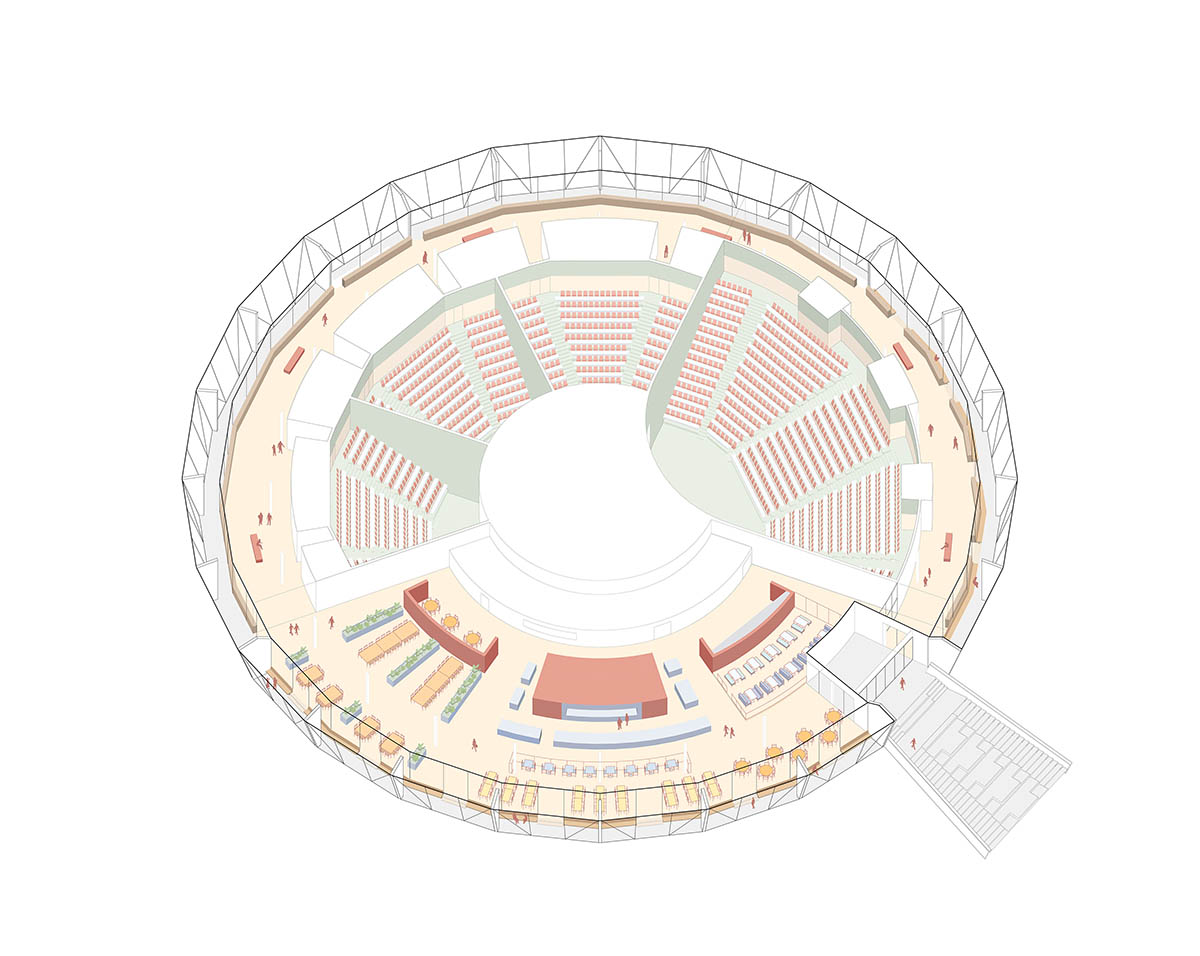
Lecture Hall, overview

Lecture Hall, winter garden ring

Lecture Hall, ground floor

Lecture Hall, first floor

Lecture Hall, section

Lecture Hall, wintergarden
Previously, Civic Architects and VDNDP carved out the new ITC, the International Institute for Geo-Information Sciences with four atria taking landscape inside the building to provide a plenty of daylight and fresh air. In addition, the firm transformed old industrial building into a new transparent public library with a distinct railway theme in the city of Tilburg.
Project facts
Project name: Gorlaeus Lecture Hall Leiden
Location: Leiden
Program: Four lecture halls for up to 800 people, restaurant + meeting place, study places, offices and solar roof
Size: 7.500 m²
Comission: Won competition, transformation: SO to UO + interior design
Period: 2020 - 2025
Client: University of Leiden
Team: Jan Lebbink, Rick ten Doeschate, Ingrid van der Heijden, Gert Kwekkeboom, Robert Comas Miralpeix, Chiara Ciccarelli, Ioulia Voulgari, Rick Hospes, Maeve Corke Butters, Stevan Voets, Laura Berasaluce Achaerandio
Partners: Van Dijk, Halmos, EFPC, Vitruvius
All images © Stijn Bollaert unless otherwise stated.
All drawings © Civic Architects.
> via Civic Architects
Civic Architects concrete lecture hall Leiden University renovation revamp
