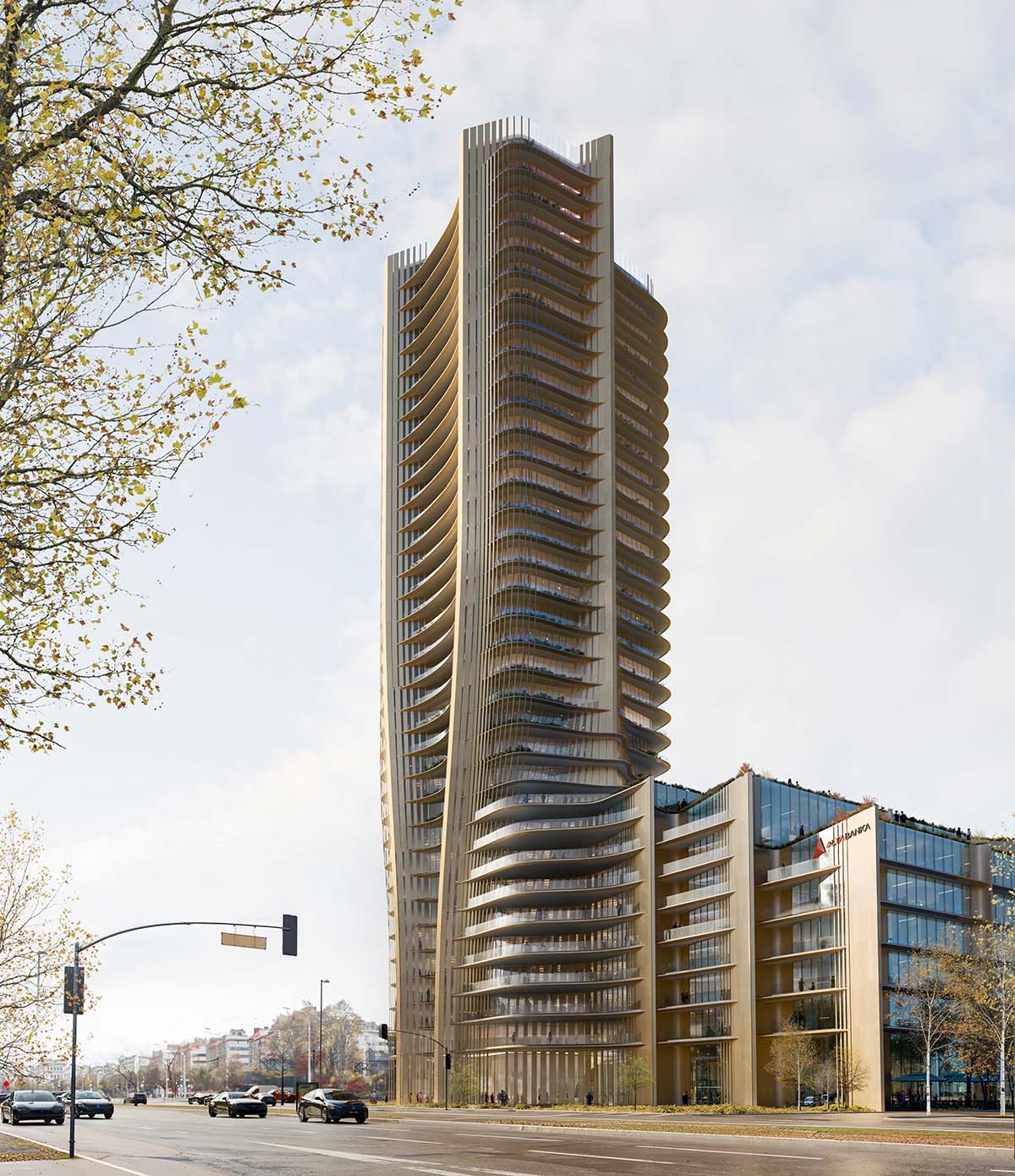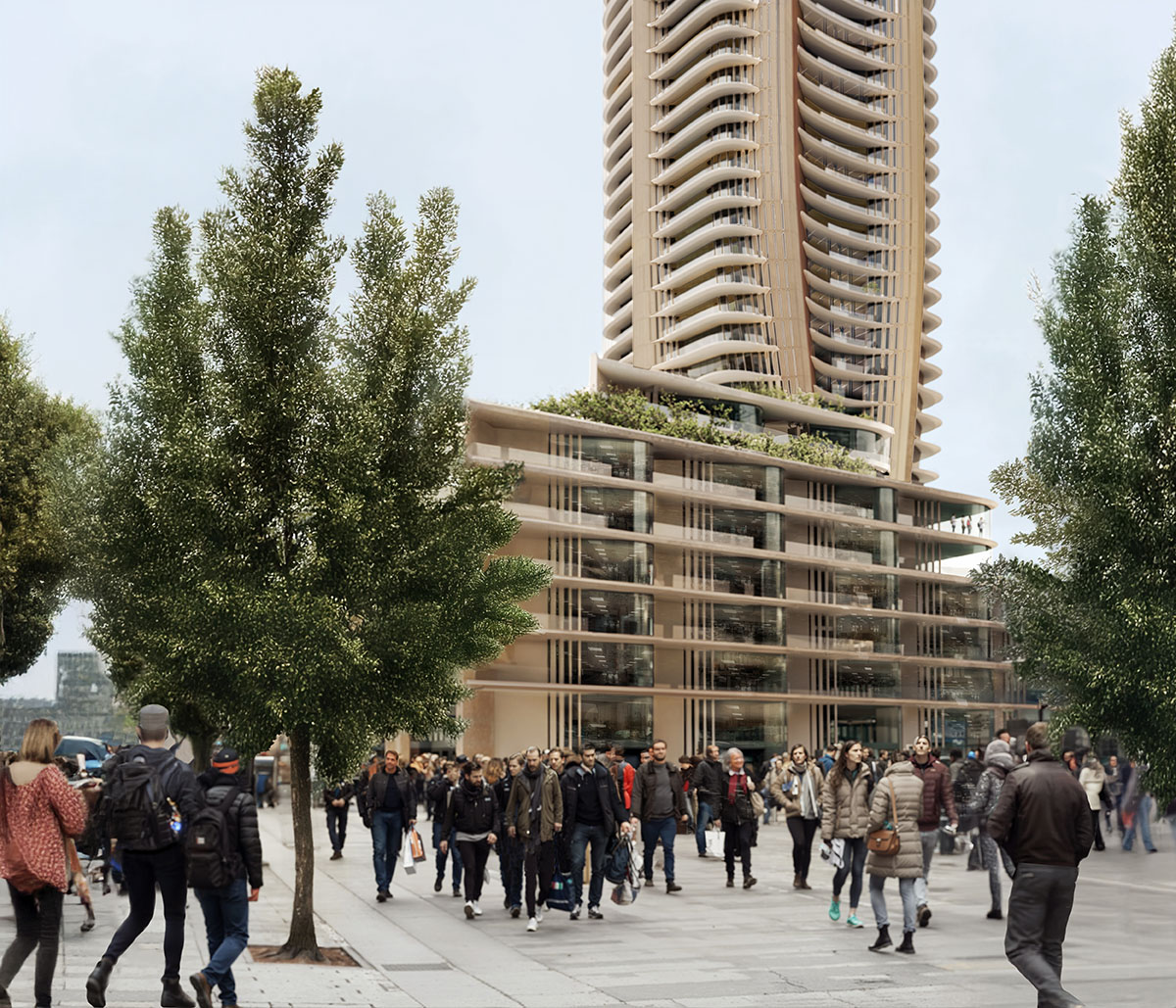Submitted by WA Contents
Zaha Hadid Architects unveils design for a new mixed-use tower in Belgrade
Serbia Architecture News - Oct 13, 2025 - 04:21 2949 views

Zaha Hadid Architects and Bureau Cube Partners (BCP) have won an international competition to design a new mixed-use tower in Belgrade, Serbia.
The new Alta Tower design is based on the bank's "stability, security, and resilience" fundamental objectives.
By incorporating these fundamental ideas into its design, the tower will support the bank's ongoing expansion and prosperity by offering a future-proof foundation for operations that accommodates 21st-century work habits in a changing business environment that unites people and encourages teamwork.
With the addition of a new pedestrian-only public plaza with cafes and stores, Alta Tower serves as an important civic center for New Belgrade's citizens, office workers, tourists, and the numerous students and faculty at the nearby University Centre.
New Belgrade has direct access to the Nikola Tesla International Airport and the rest of the city via the BG Voz urban rail system, as well as a bus and tram network.

The new Alta Tower will be right next to the prospective Merkator Station on Line One of the city's proposed metro system. New Belgrade, which is home to major national and international enterprises, is the region's main economic hub and has excellent.
The new skyscraper is situated in Block 32 of New Belgrade, next to the Merkator Shopping Center, and a short stroll from the Ušće Park promenade, which is where the Sava and Danube rivers converge. The composition and orientation of the tower's 35-story design have been determined by these particular site characteristics.
The podium of the tower is sized to blend in with the surrounding urban landscape. With terraces and gardens for leisure and casual get-togethers, the podium's design lets more natural light into the interior spaces, improving the bank's headquarters' working environment.
For best accessibility, two branch locations offering a range of in-person banking services to Alta Bank clients are located facing Zoran Đinđić Boulevard. All tenants, residents, and guests can enjoy leveled and open public areas, with pedestrian circulation taking precedence over car access routes.
In addition to the retail and dining options in the new public plaza at street level, the design incorporates the bank's new headquarters with residential buildings and lettable office levels.

The residential apartments in the building are situated on the upper floors of the tower to optimize expansive views of Belgrade's Old Town and the Danube River valley. The podium houses rental office floors, providing tenants with flexible floor plans and the best possible accessibility.
The lower levels of the tower and the upper floors of the podium house Alta Bank's offices, which feature incredibly flexible and effective layouts with large outside terraces for staff relaxation. At the top of the skyscraper are the bank's executive levels, which offer a wealth of amenities with a view of the city skyline.
Every element of the design has been influenced by Belgrade's mild, continental climate to improve environmental performance, allowing for the use of natural ventilation throughout the podium and tower.
The façade's vertical louvres highlight the tower's flowing structure, minimize solar heat gain, and create a subtle gradient between opacity and transparency. Using locally sourced materials and technology, the development's design has been optimized to boost adaptability and efficiency.

Recently, Zaha Hadid Architects presented a ground-breaking marine habitat concept in collaboration with D-Shape and the Hong Kong Science & Technology Parks Corporation (HKSTP) at the World Design Congress 2025. In addition, the firm completed a new community sports and leisure hub in Hong Kong.
Moreover, ZHA was announced as the winner of the international architectural competition to design Vilnius Airport's new arrivals terminal, according to a statement released by Lithuanian Airports.
Zaha Hadid Architects recently won the WA Awards 10+5+X 51st Cycle with King Abdullah Financial District Metro Station in Saudi Arabia, Shenzhen Science & Technology Museum in China, Capital International Exhibition And Convention Centre in China, Studio City Phase 2 in China, and Cityzen Tower in Georgia.
Project facts
Client: Alta Bank
Architect: Zaha Hadid Architects (ZHA)
ZHA Principal: Patrik Schumacher
ZHA Project Director: Manuela Gatto
ZHA Project Associate: Houzhe Xu, Jose Pareja-Gomez
ZHA Project Team: Armando Bussey, Besan Abudayah, Jack Sawbridge, Leo Zhu, Marco Pavoni, Oluwapelumi Johnson, Panos Ioakim, Thomas Bagnoli, Yutong Xia, Zixin Ye
ZHA Environmental & Sustainability Team: Aditya Ambare, Abhilash Menon, Bahaa Alnassrallah, Carlos Bausa Martinez, Disha Shetty, Jing Xu, Shibani Choudhury
ZHA Analytics & Insights Team: Ulrich Blum, Lorena Espaillat Bencosme, Danial Haziq Hamdan
Local Architect: Bureau Cube Partners (BCP)
BCP Project Director: Milan Raskovic
BCP Architecture Team: Sasa Kostic, Nadica Davidovic, Danijela Bakic, Sanja Kostic, Iva Radojevic Pejanovic, Sara Vasic, Teodora Joksic, Ognjen Zivkovic
BCP Urban Planning Team: Ana Suman, Milena Ivanovic, Bojana Maksimovic, Marta Janjic
All renderings © Atchain.
> via ZHA
