Submitted by WA Contents
Farshid Moussavi-designed Ismaili Center Houston nears completion across from Buffalo Bayou Park
United States Architecture News - Oct 15, 2025 - 06:26 3761 views
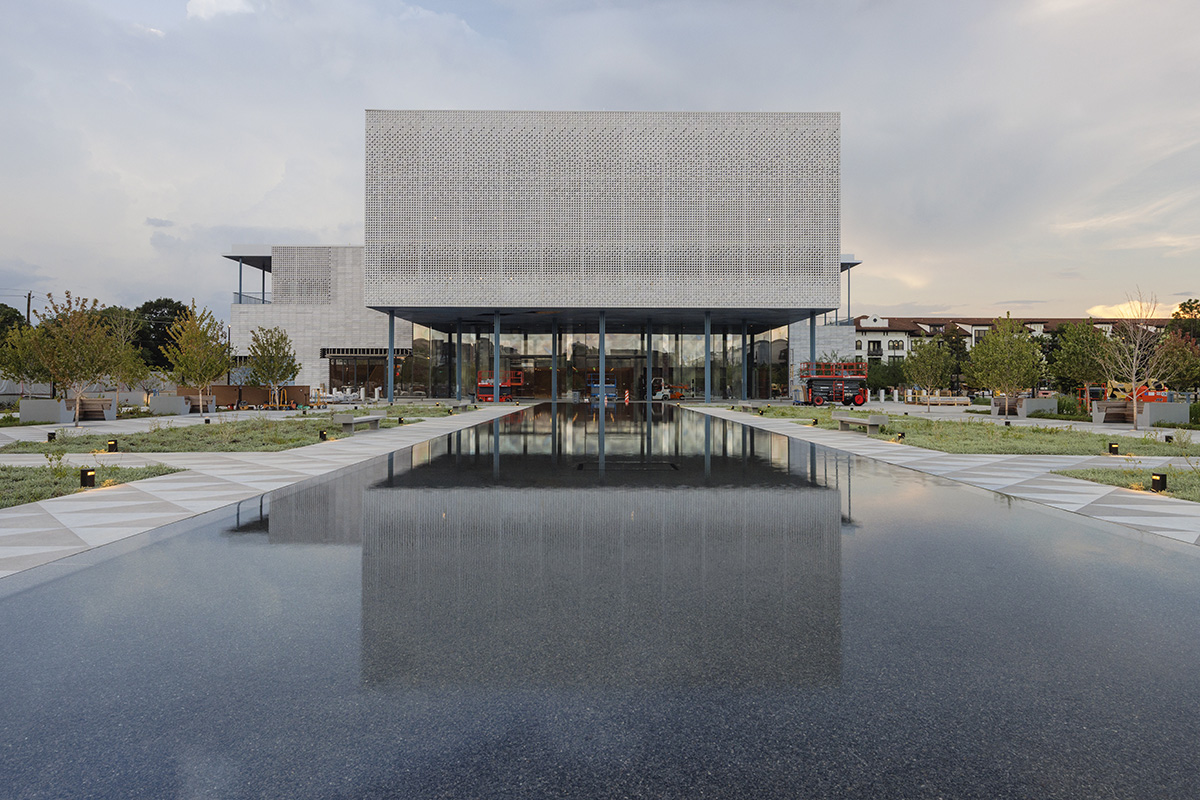
The Ismaili Center Houston, designed by the London-based architecture practice Farshid Moussavi Architecture, is set to open later this year.
Created by the internationally renowned architect Farshid Moussavi, the Center marks a significant milestone for the Ismaili Muslim community and will also enhance Houston’s cultural landscape.
The building aims to create an inviting space for individuals from diverse backgrounds to learn, engage, and connect.
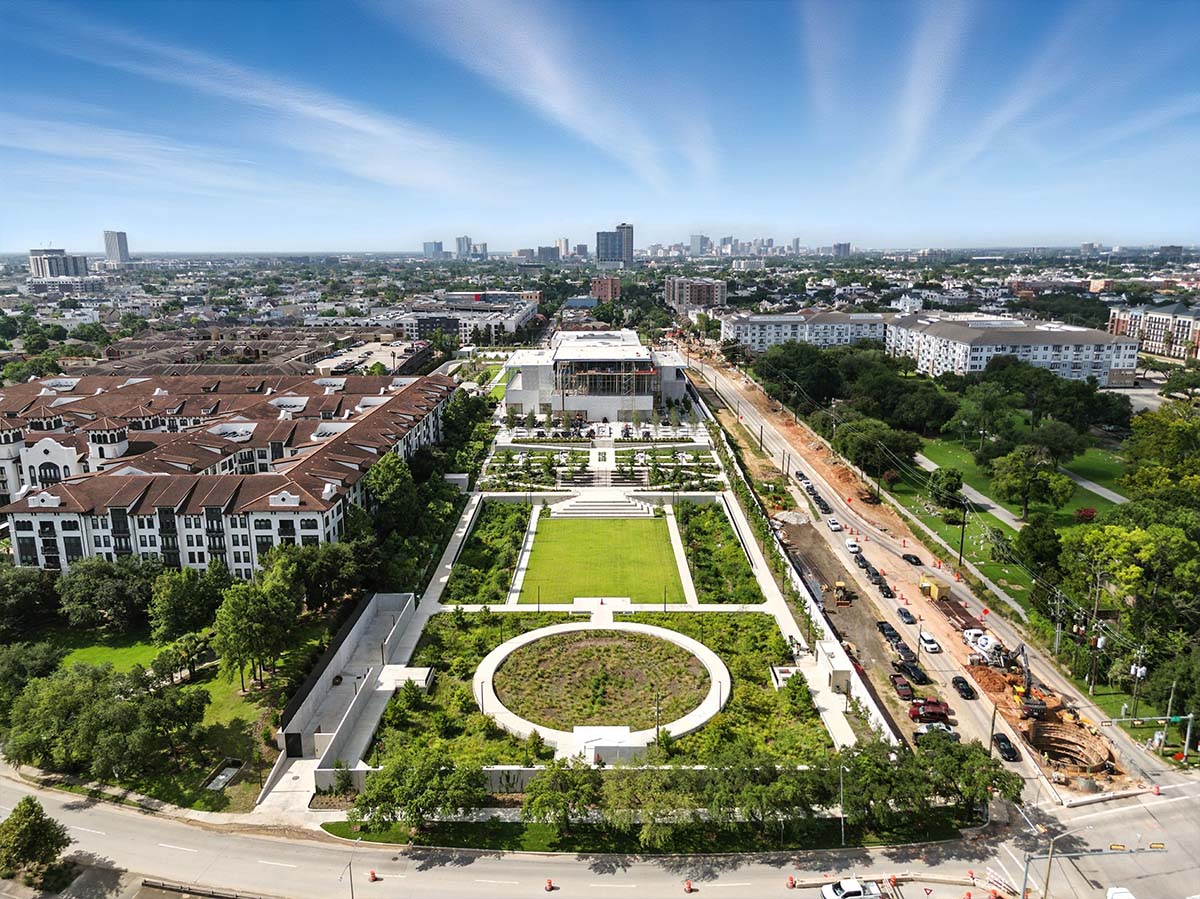
Aerial View. An aerial view looking south highlights the lawns, terraces, and gardens of the Ismaili Center Houston, with the building and its large veranda beyond. Image © Abbas Yasin, Assad Yasin & Abizer Yasin
Nelson Byrd Woltz Landscape Architects is wrapping up the stunning veranda areas and landscaping the nine acres of gardens as part of the last preparations.
This is the culmination of a journey that started in 2006 when His Highness the Aga Khan IV (1936–2025), the spiritual leader of Shia Ismaili Muslims at the time, chose Houston to be the location of the first Ismaili Center in the United States.
Other locations were London (1985), Vancouver (1985), Lisbon (1998), Dubai (2008), Dushanbe (2009), and Toronto (2014).
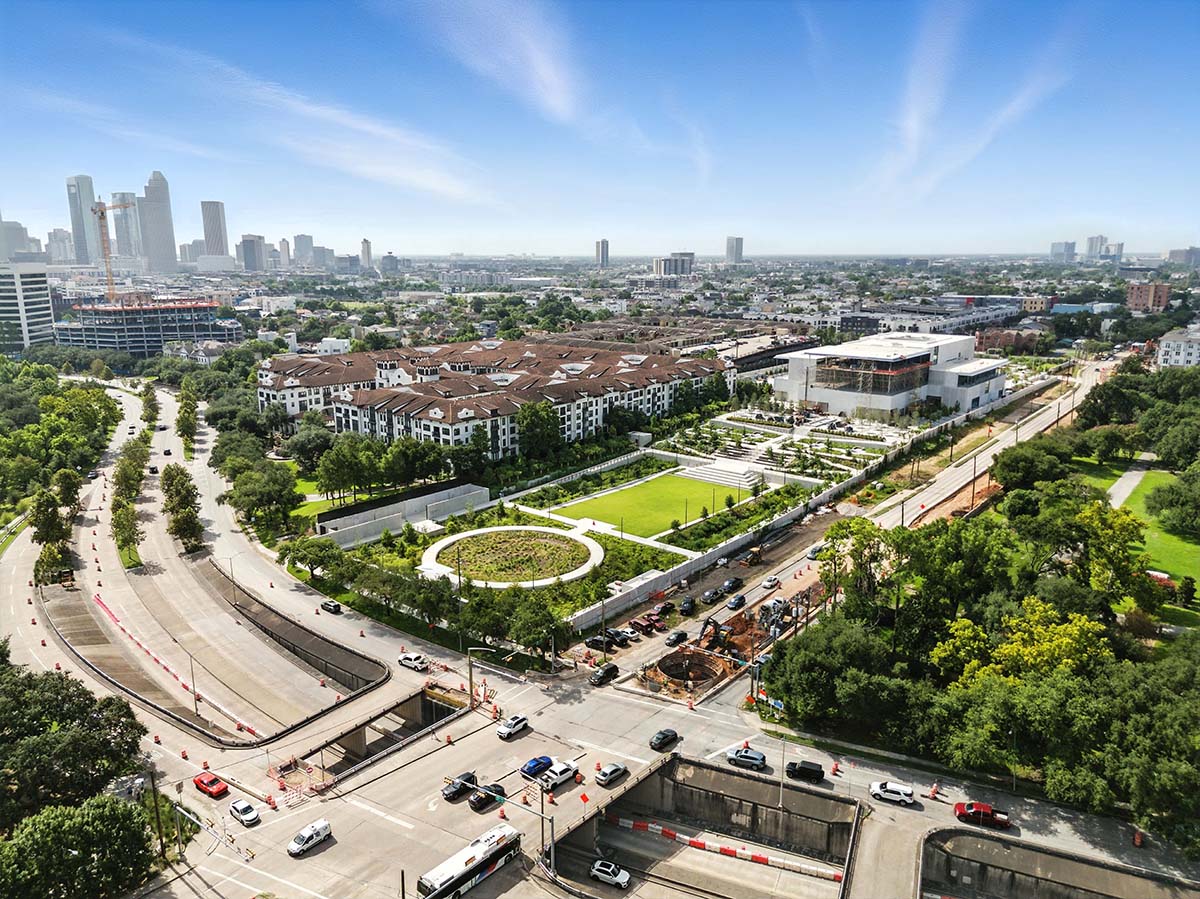
Aerial View. An aerial view of the Ismaili Center Houston on Allen Parkway, framed by gardens and green lawns with downtown in the distance. Image © Abbas Yasin, Assad Yasin & Abizer Yasin
The late Prince Karim Aga Khan, who was well regarded for his love of the transformational potential of landscape and architecture, personally oversaw the project's design elements.
His Highness Prince Rahim Aga Khan V, his eldest son and heir, has been tasked with completing it after his death earlier this year.
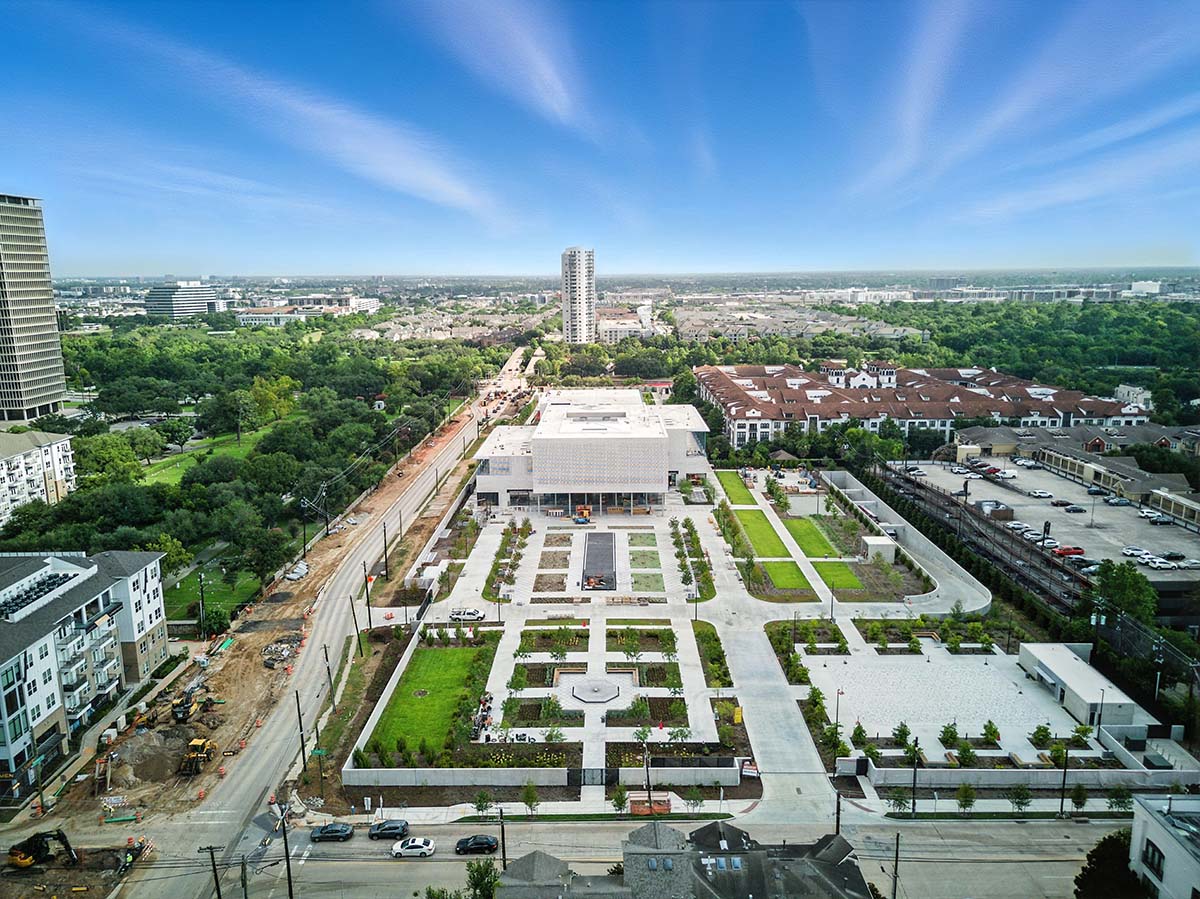
Aerial View. An aerial view looking north shows the gardens and fountains of the Ismaili Center Houston, with the building’s stone-screen façade rising behind. Image © Abbas Yasin, Assad Yasin & Abizer Yasin
A Place of Faith and Cultural Exchange
In addition to being a place of prayer, the Ismaili Center Houston will be a hub for discussion, culture, and education. It demonstrates the Ismaili community's unwavering dedication to promoting mutual understanding amongst all communities, faiths, and peoples.
In Houston, the Center will enhance the city's standing as a global, progressive cultural hub, enhancing the presence of well-known local establishments like the Museum of Fine Arts, Houston, Asia Society Texas, Rothko Chapel, and The Menil Collection.
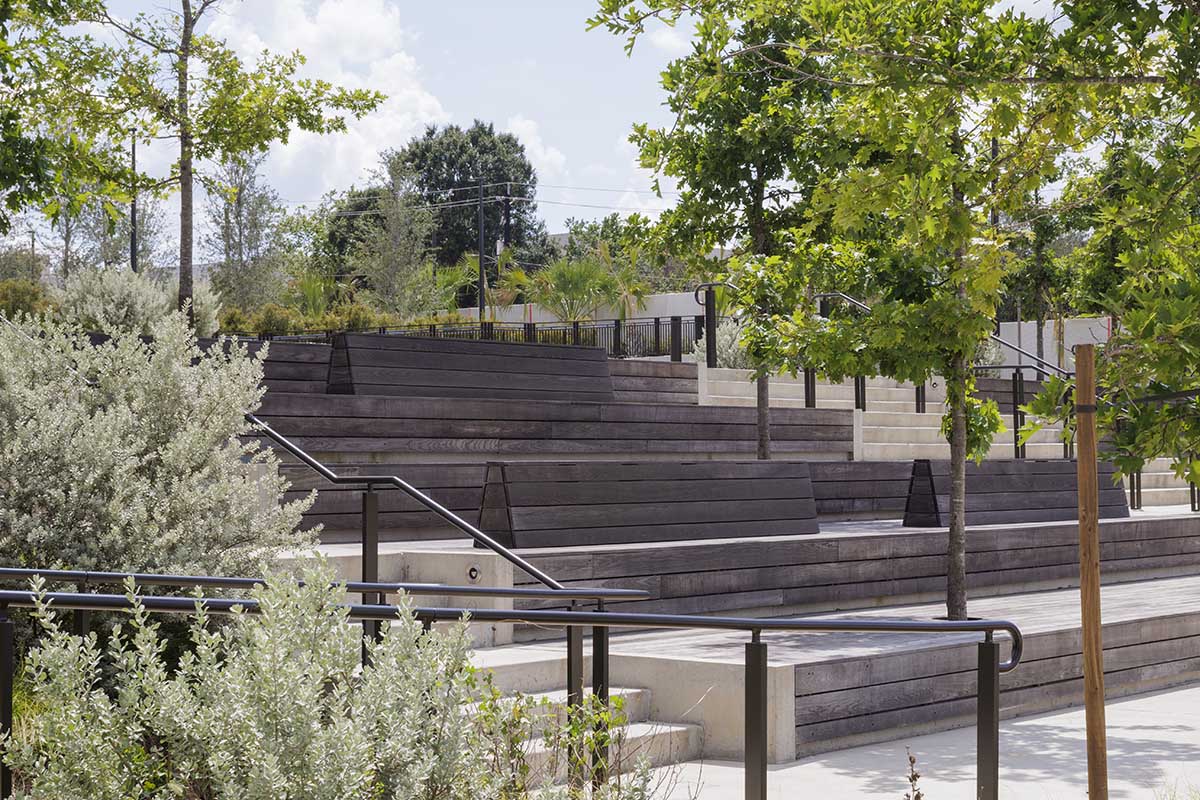
Landscaping. Terraced seating shaded by trees and surrounded by plantings at the Ismaili Center Houston. Image © Salina Kassam
"The Center’s aim is to foster mutual understanding between different communities and cultures: to invite Ismailis and non-Ismailis to connect through shared events such as lectures, conferences, music recitals, and art exhibitions that nurture curiosity, celebrate difference, and encourage conversation," said Omar Samji, spokesperson for the Ismaili Center.

Project Exterior. The soaring north veranda of the Ismaili Center Houston, with alcoves below and a fountain in view. Image © Salina Kassam
An Architectural Landmark
"The Ismaili Center Houston embodies His Highness the Aga Khan’s vision of a space that welcomes all, fostering dialogue, learning, and cultural exchange," said Farshid Moussavi, Principal of Farshid Moussavi Architecture.
"Its design, rooted in Islamic traditions yet responsive to Houston’s climate, combines open gathering spaces, light-filled spaces, and intricate craftsmanship to create a serene, inclusive environment that will endure for generations," added Moussavi.
A five-story atrium sits at the center of the 150,000-square-foot structure, with two side atriums connecting to towering eivans (Persian for verandas) on either side. The eivans let light pour into the interior from all directions, while the atriums celebrate indoor gatherings. Islamic-inspired geometric designs are used to decorate the surfaces of buildings.
Moussavi's design is a contemporary interpretation of history and tradition, created in collaboration with the structural engineering firm AKT II and the architect and engineer of record DLR Group.
"The Ismaili Center strikes a beautiful balance between past wisdom and future aspirations, traditions and modern technologies, the local fabric of Houston and the global Ismaili community," said Emily Moore, AIA, Principal and Senior Designer at DLR Group.
An exhibition gallery, a black box theater, banquet halls, meeting rooms, educational areas, a café, and a prayer hall are among the Center's civic and cultural amenities. These characteristics guarantee that the Center will be a thriving center for civic engagement and spiritual contemplation.
McCarthy Building Companies, Inc., which is renowned for constructing numerous Houston cultural landmarks, is in charge of the construction. McCarthy used cutting-edge construction techniques, such as doing all architectural concrete work himself, to accomplish the project's complex architectural elements.

Project Exterior. The northwest elevation of the Ismaili Center Houston, with its north and west verandas overlooking a courtyard in the foreground. Image © Salina Kassam
Gardens Rooted in Houston
Near Tolerance, a public artwork by Spanish artist Jaume Plensa that honors harmony in diversity, and directly across from Buffalo Bayou Park, the 150,000-square-foot building is situated on an 11-acre plot of land along Montrose Boulevard between West Dallas Street and Allen Parkway.
"The Ismaili Center gardens reinterpret Islamic landscape traditions while grounding the Center in Texas’s diverse ecologies and addressing flood risks," said Thomas Woltz of NBW.
The gardens, which complement other significant NBW efforts at Memorial Park, Rothko Chapel, and Rice University, create a peaceful haven in the center of Houston's metropolitan core.
Hanif Kara, OBE, Director of AKT II, said: "From the beginning, the bar was set very high. When you consider the intent and purpose of this project – a 100-year building – it’s very difficult not to see it as something special. Achieving this level of quality requires a bold client, the right team, and extraordinary collaboration."

Project Exterior (Night). Night view of the north veranda at the Ismaili Center Houston, with final works underway on the veranda and the alcoves below, and steps leading to a fountain in the foreground. Image © Salina Kassam
The first of its kind in the United States, the Ismaili Center Houston is one of several architecturally notable buildings built by the Ismaili Muslim community around the globe.
With gardens, courtyards, an exhibition gallery, a theater, banquet halls, a prayer hall, and other spaces for congregation, conversation, education, and civic engagement, the Center was designed by Farshid Moussavi in collaboration with Nelson Byrd Woltz Landscape Architects (gardens), AKT II (structure), and DLR Group (architect and engineer of record).
The top image in the article: Project Exterior. The south elevation of the Ismaili Center Houston, its stone-screen façade mirrored in the reflecting fountain. Image © Salina Kassam.
> via Ismaili Center Houston
Farshid Moussavi Farshid Moussavi Architecture Ismaili Center Houston
