Submitted by WA Contents
Camiral House achieves a dynamic harmony through its shifted volumes in Girona
Spain Architecture News - Aug 14, 2025 - 07:03 2586 views
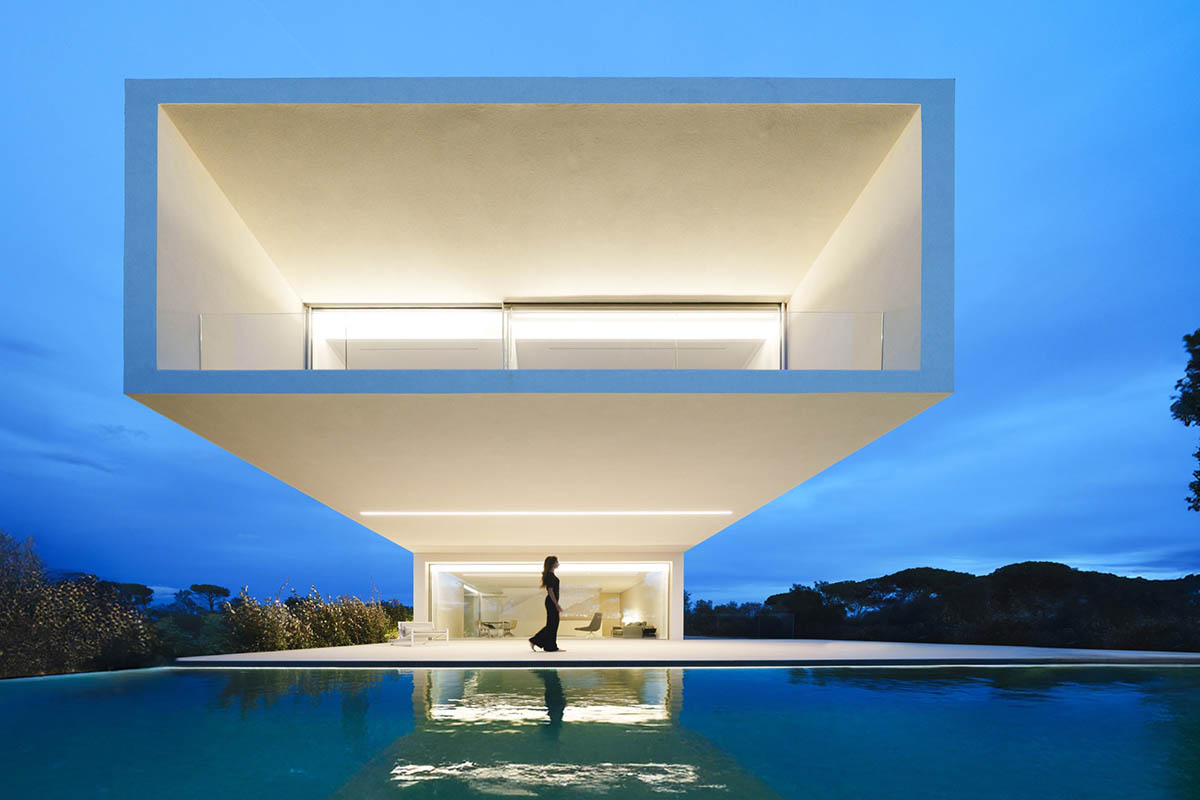
Fran Silvestre Arquitectos has unveiled the Camiral House, an impressive linear residence nestled within the breathtaking Camiral Golf & Wellness resort in Girona, Spain.
This architectural volume seamlessly blends contemporary design with its stunning natural surroundings, offering a unique and luxurious living experience.
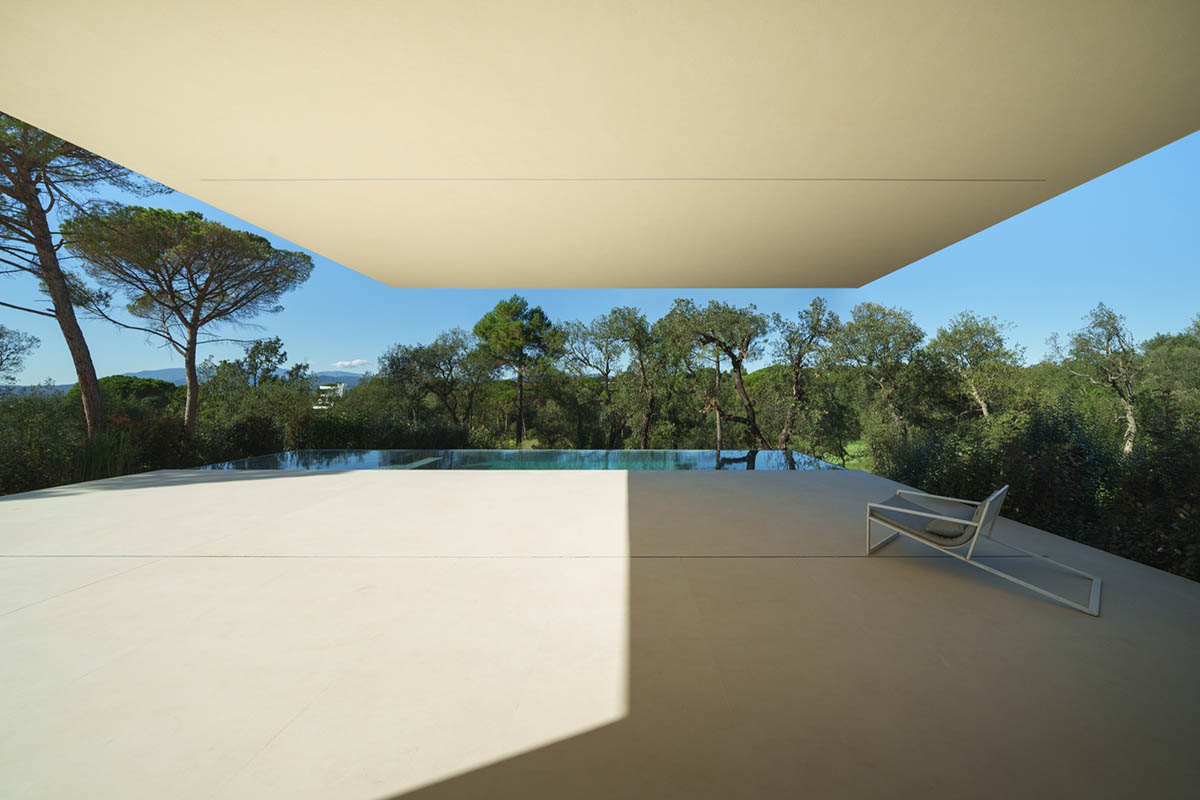
The geometry of the house is a direct response to its environment: a well-defined program, a plot with elongated proportions that dictate the volume's longitudinal placement, and dominant vistas.
In order to create a seamless transition between the inside and exterior, a series of extruded spaces is selected in this instance, with the primary rooms facing the open landscape.
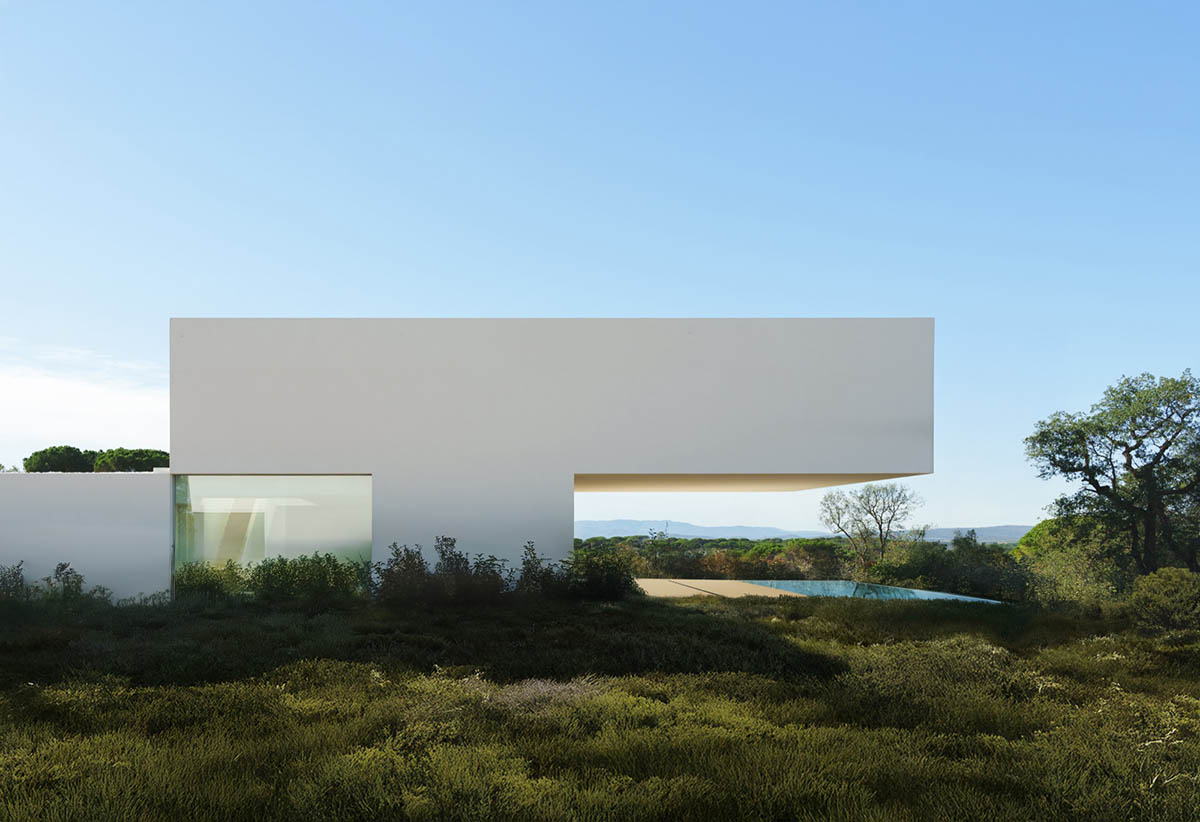
The night area is located in the upper volume, which forms a sizable covered terrace and is slightly off-center from the main body. In addition to offering shade and climatic comfort, this approach enhances the connection with the surroundings by framing the views without the need for intermediary structural elements.
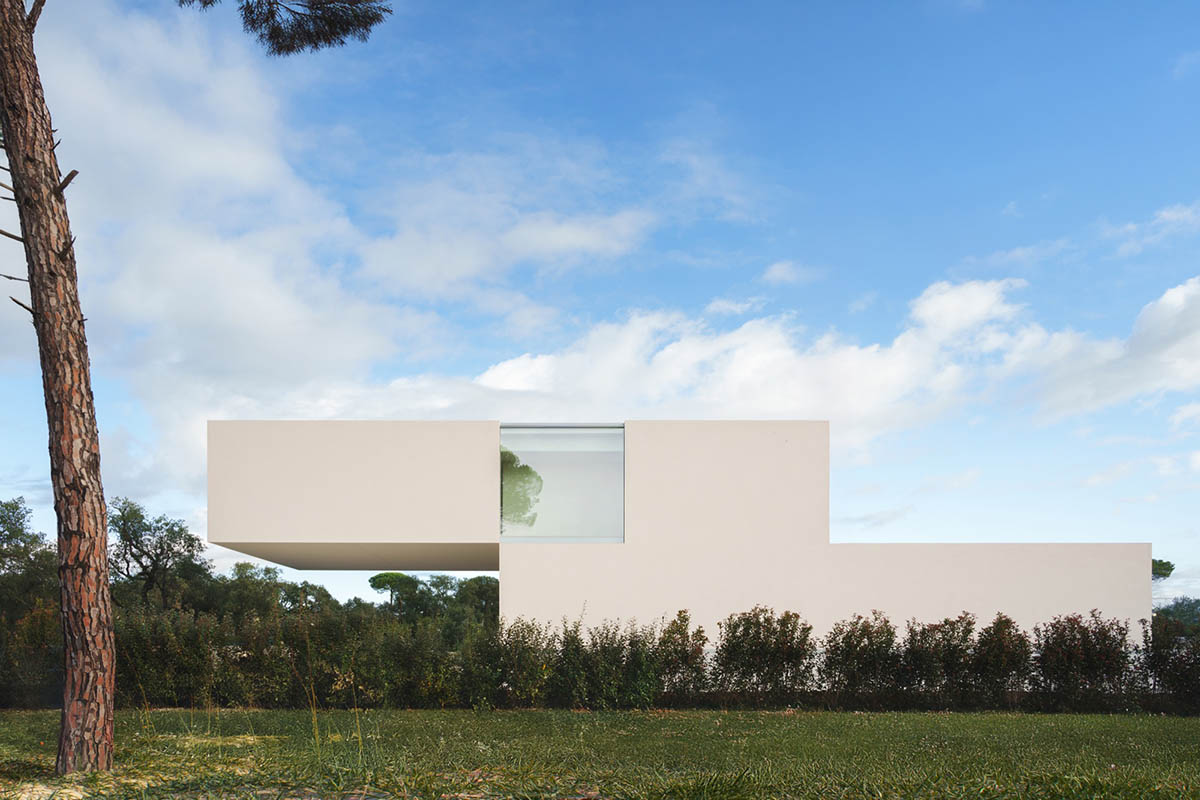
Only two additional openings are visible in the volumes: one on the ground floor, which serves as the entrance and the starting point of the vertical circulation, and another on the upper floor, which allows southern light to enter the main bedroom. Due to its planned placement, the façade has a dynamic reading.
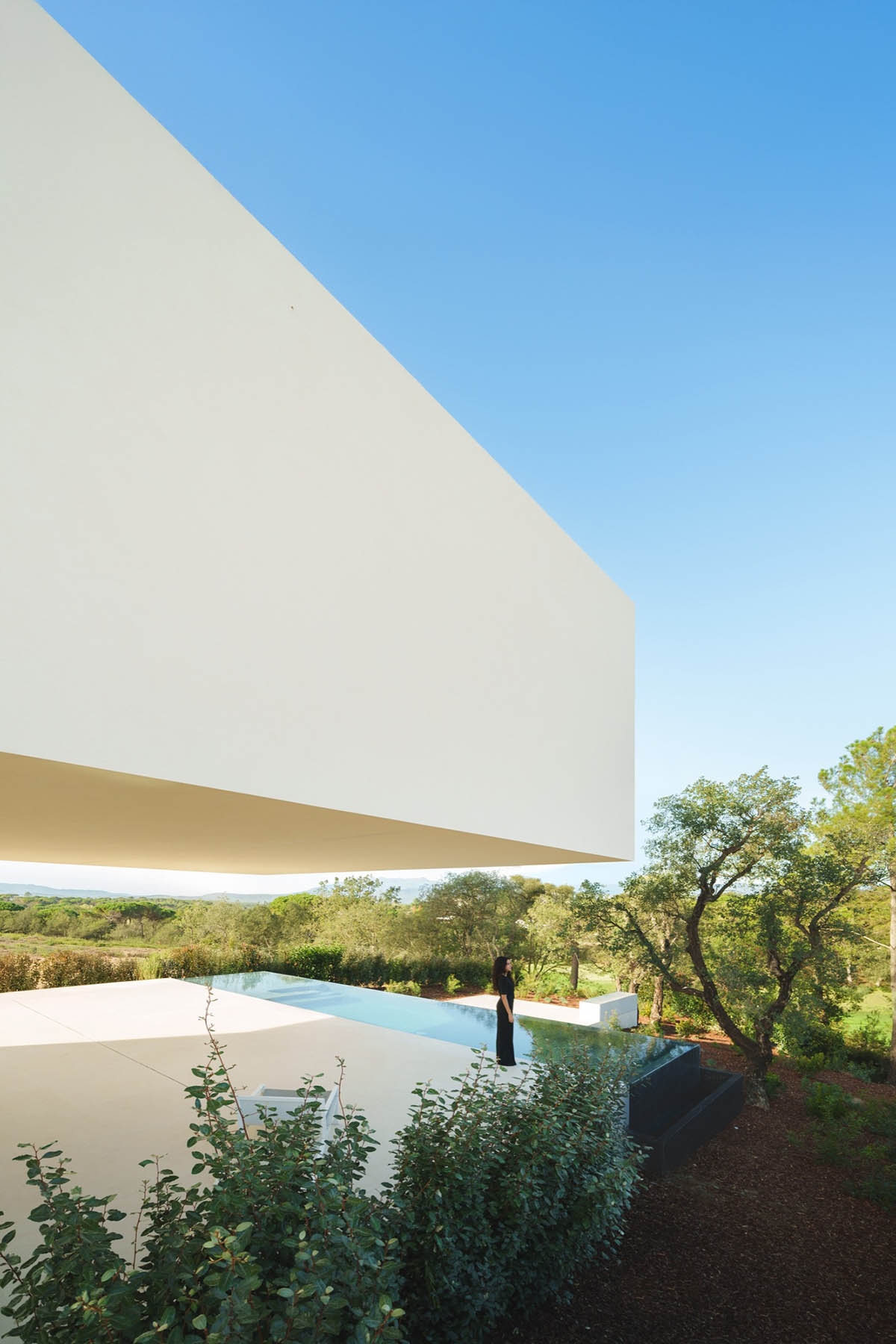
The property is situated close to the Camiral golf club in Caldes de Malavella, in the province of Girona, in a breathtaking natural setting. Because of its length and narrowness, the plot encourages careful and focused placement. In a currently condensing urban area, it is the first plot to be constructed.
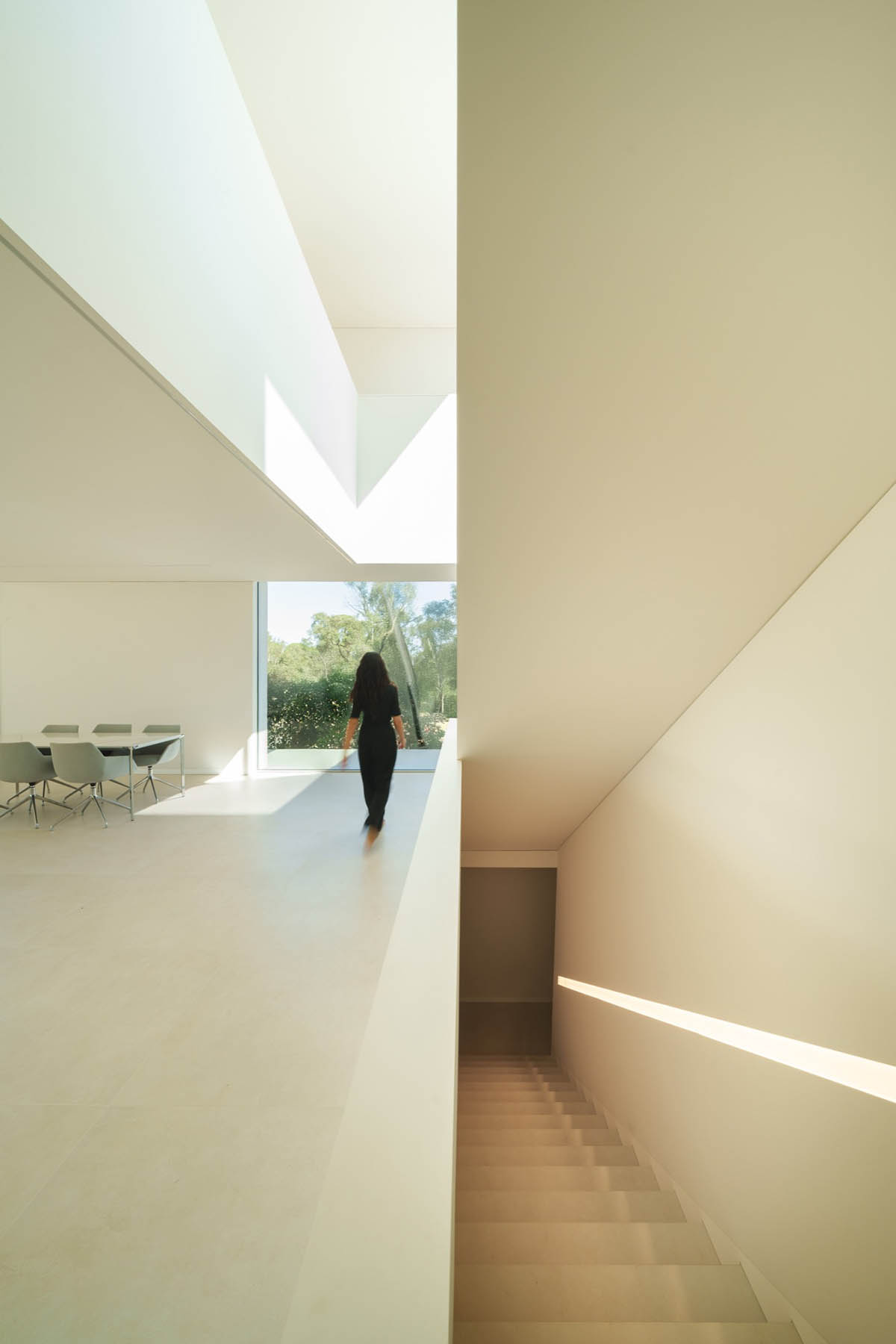
The day area is located on the bottom floor. The kitchen and one bedroom are to the east of the living area, which faces the most open terrain. A study facing the entryway and two bedrooms with views of the outdoors are located on the upper floor.
Here, this area—which may be viewed as merely circulation—takes on a specific function that supports programming continuity and improves spatial quality.
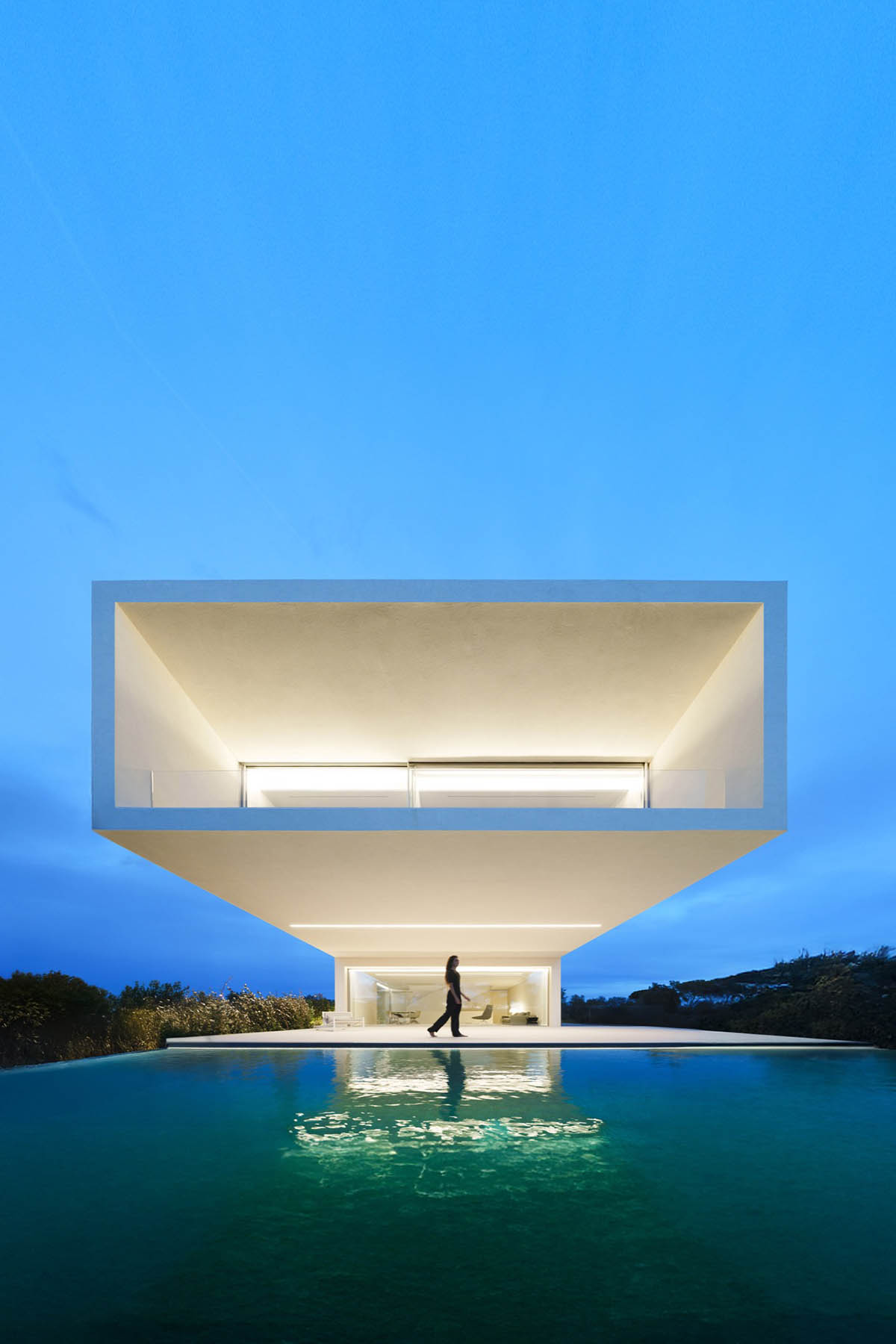
The garage, technical spaces, and a multipurpose room are located in the partially subterranean basement. This level contributes to the cantilevered volume's structural balance and gives the whole additional mass.
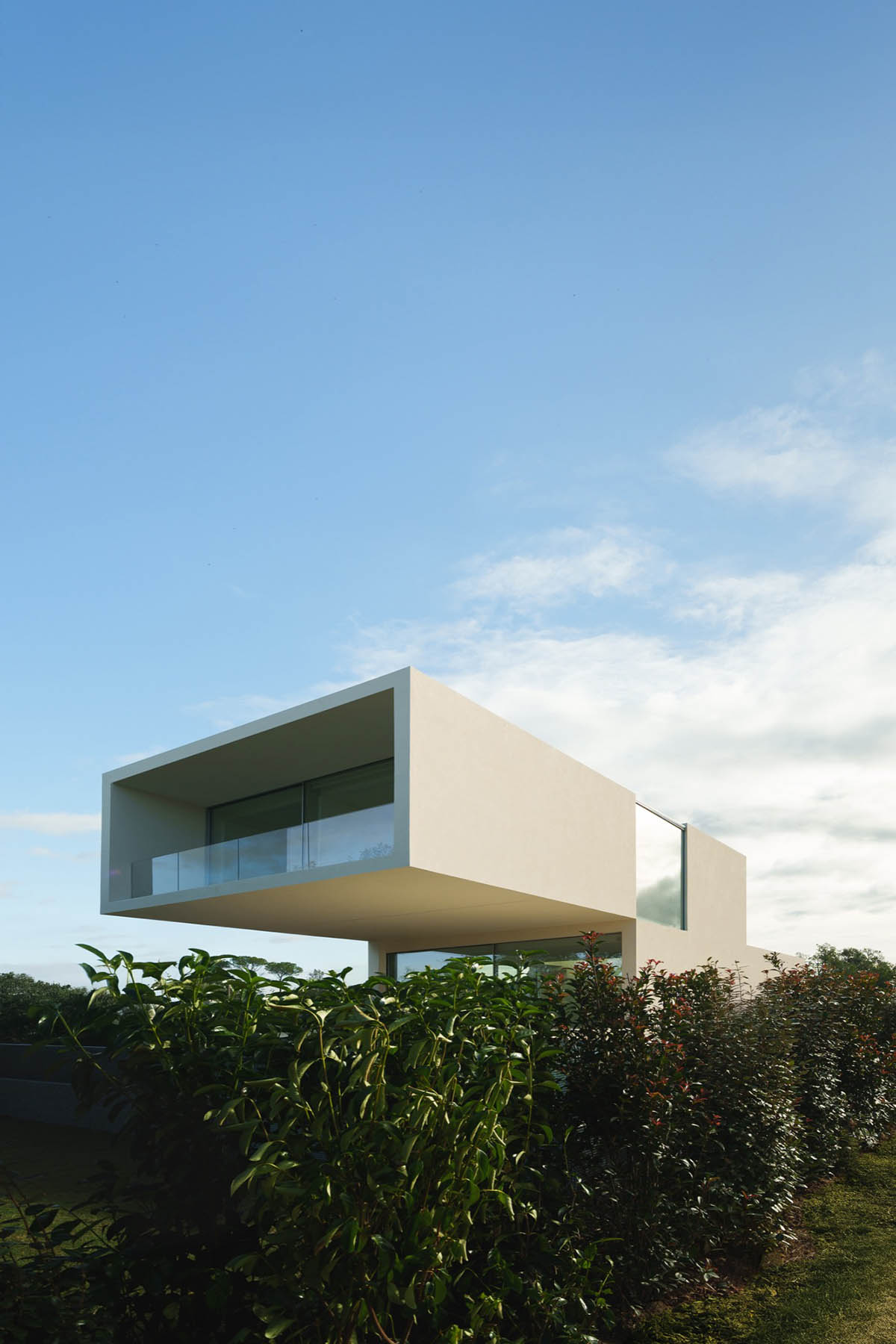
The three floors are articulated by the communication core. The handrail strengthens the route's spatial coherence because it is designed as a continuous line.
The staircase creates a vertical vacuum that visually and functionally connects all levels, as it is illuminated from above by a north-facing opening.
This void becomes the focal point of the project on the upper floor, extending into the study. The floor plan may be used fully and effectively thanks to the circulation around it.
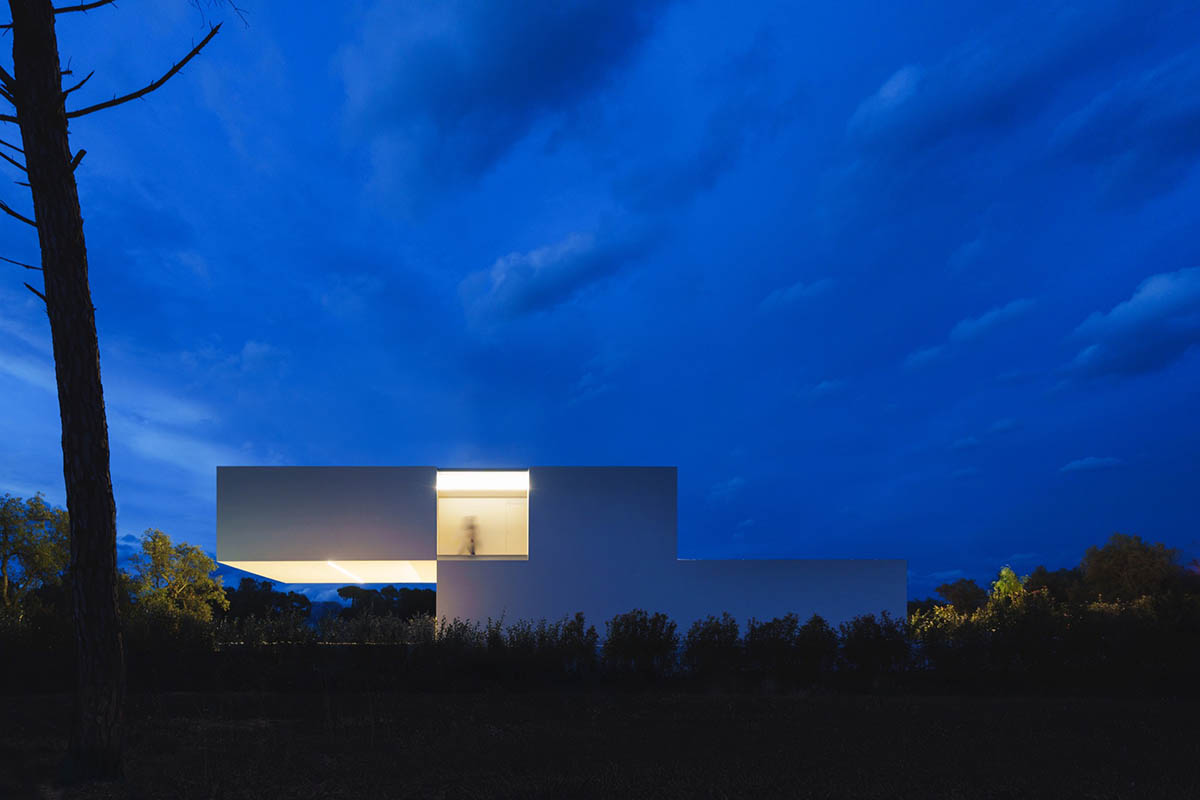
"We have always been fascinated by Arthur Schopenhauer’s idea of architecture as “frozen music," said Fran Silvestre Arquitectos.
"We like to think of this project as a movement on pause, a form sculpted by its context, like Andreu Alfaro’s sculpture *Figure About to Fly*: eternally static and yet in perpetual motion," the studio added.
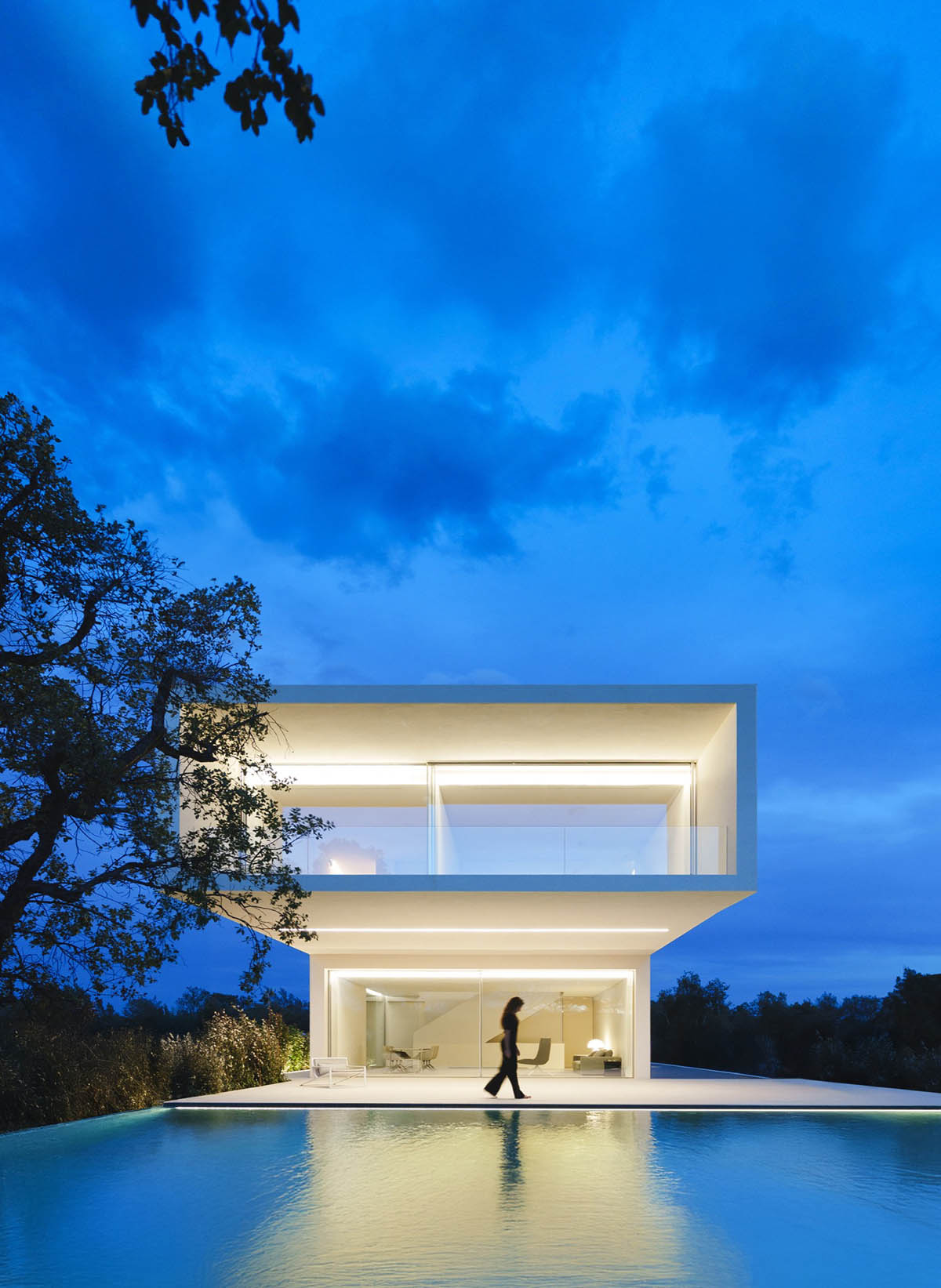
WELL Design
Created by Espacios Evalore, this is the first single-family home in Europe to be certified WELL. Seven basic principles—air, water, nourishment, light, physical activity, comfort, and mind—form the framework of the design.
This method informs every choice, from the location of the site to the smallest building detail, resulting in a calm, healthy space that is intricately linked to its environment.
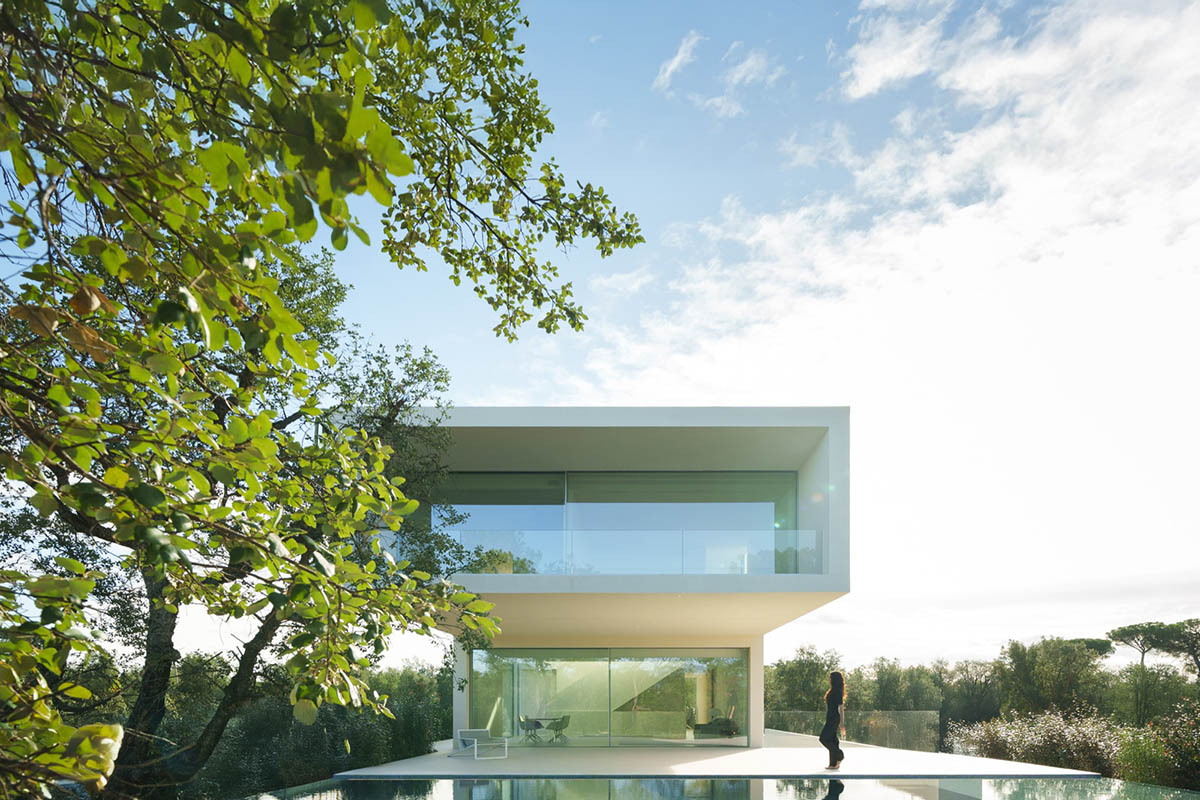
Reverse osmosis filters that guarantee pure, low-mineral water, paints that neutralize pollutants, surfaces with antimicrobial qualities, carefully dosed indirect natural lighting, a circadian lighting system that supports the body's biological rhythms, and an advanced ventilation system with UV radiation and photocatalytic oxidation purification are some of the noteworthy tactics used.
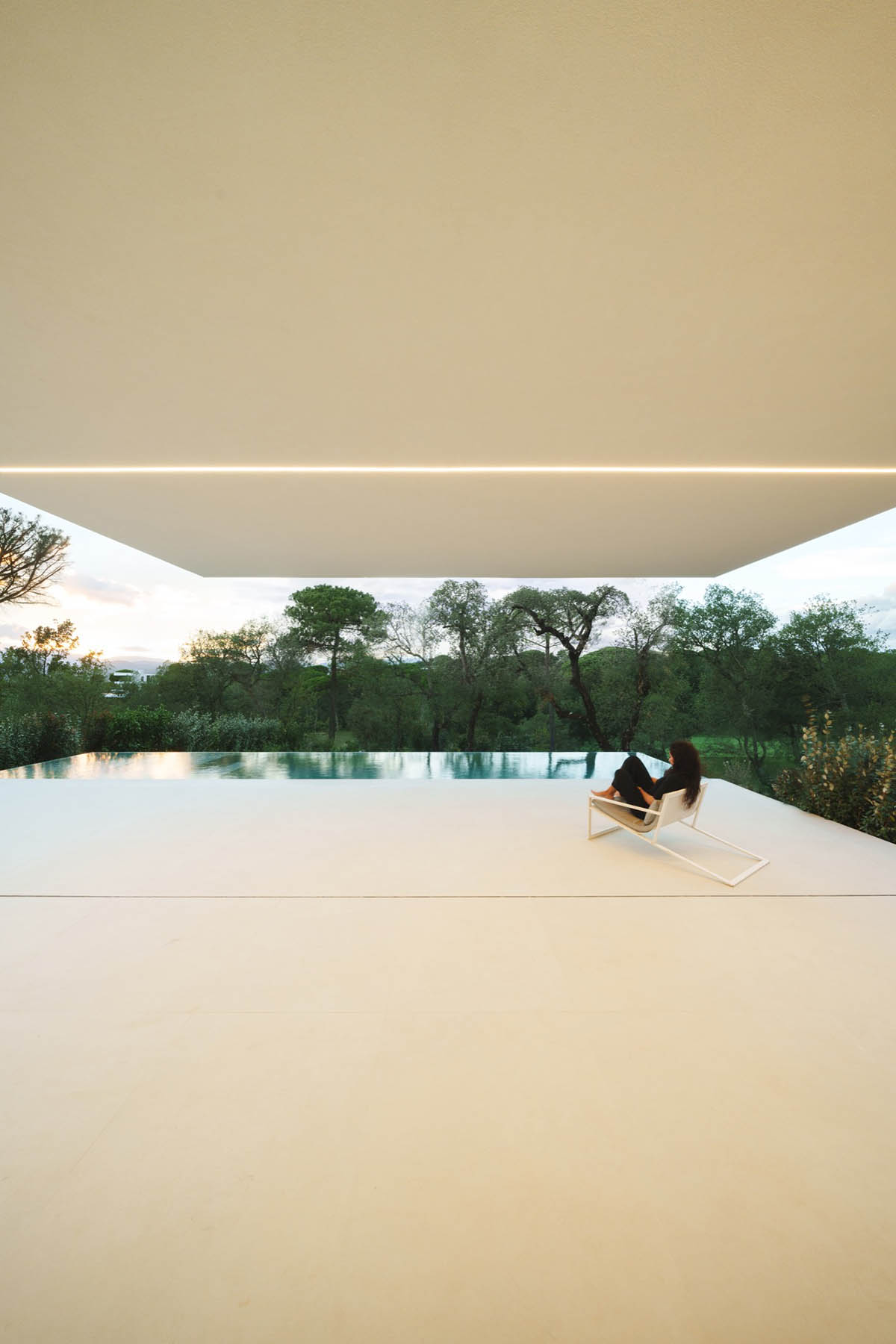
In order to prevent electromagnetic interference and guarantee a site free of natural radiation, the project also includes a thorough geobiological investigation.
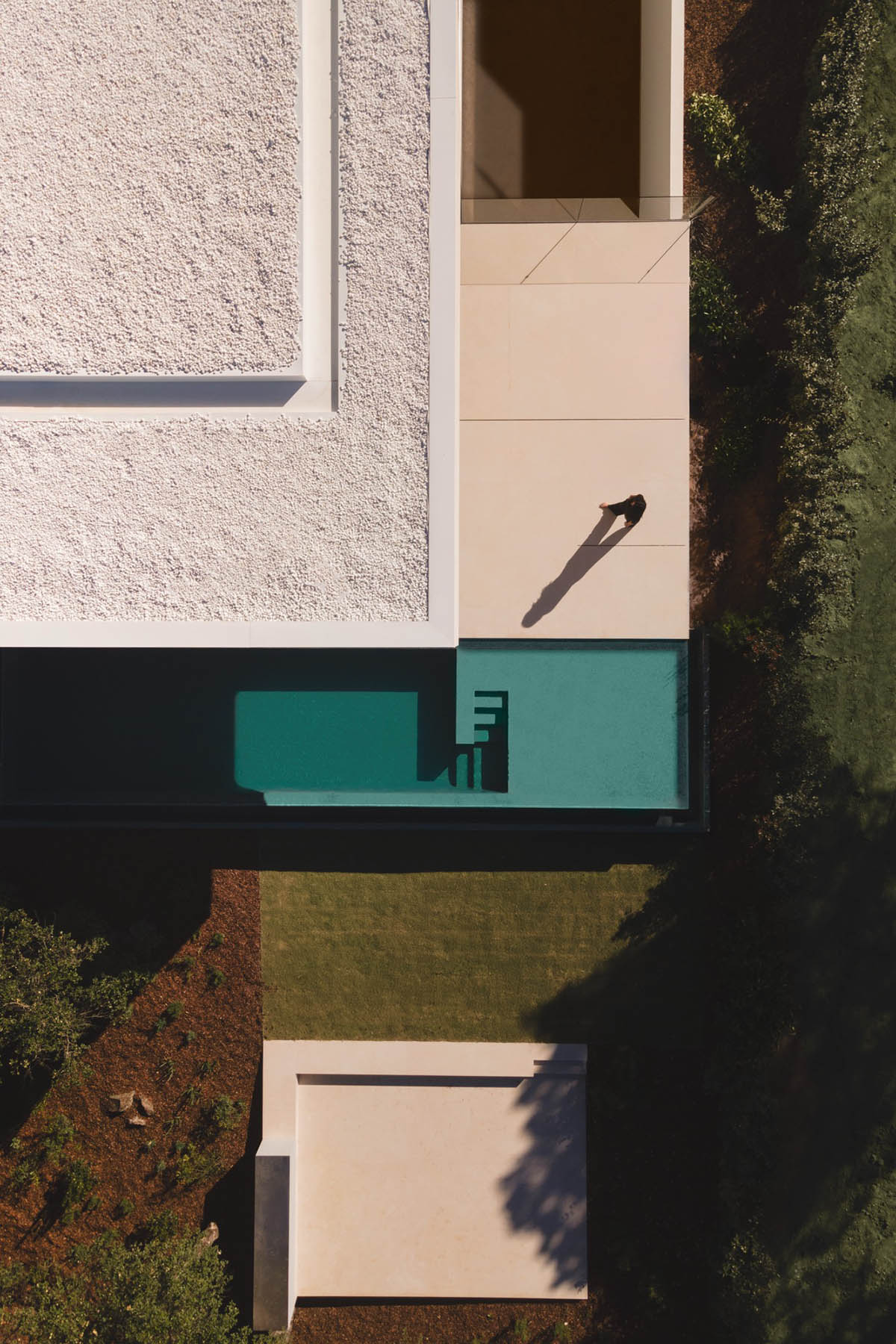
Complementing this is a design that incorporates biophysical parameters into site planning and project development, strengthening the link with the outdoors and natural cycles.
This active and healthy interaction with the environment is further reinforced via beehives for local honey production, organic gardening classes, and easy access to outdoor activities like cycling and hiking.
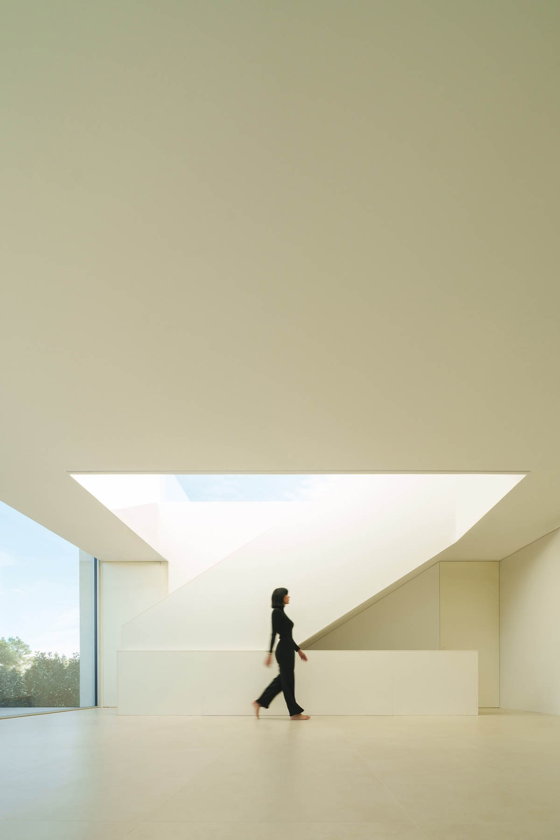
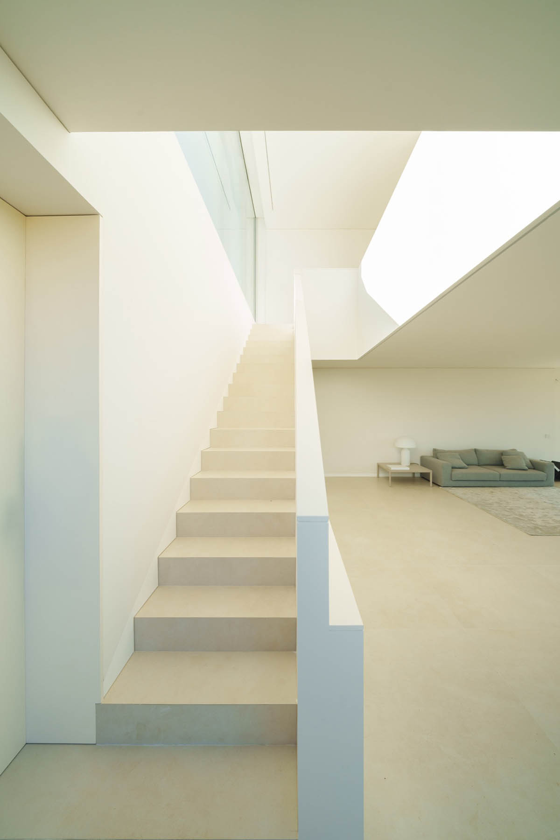

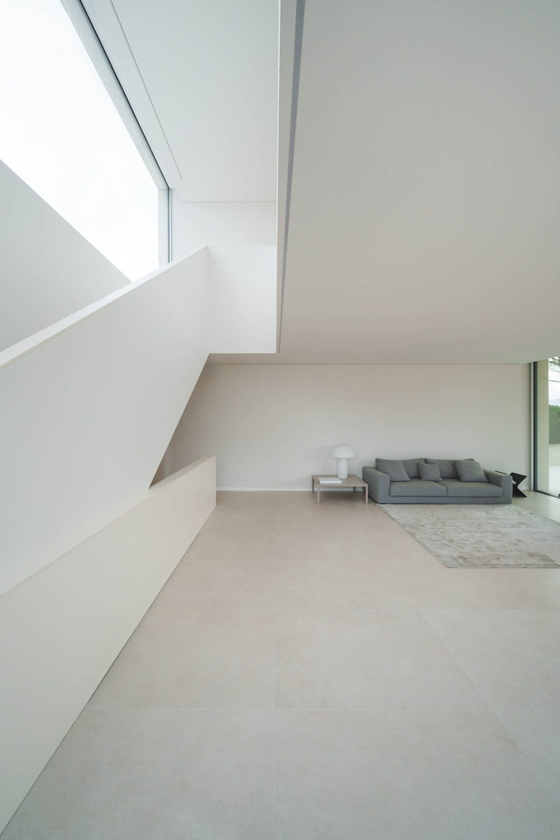
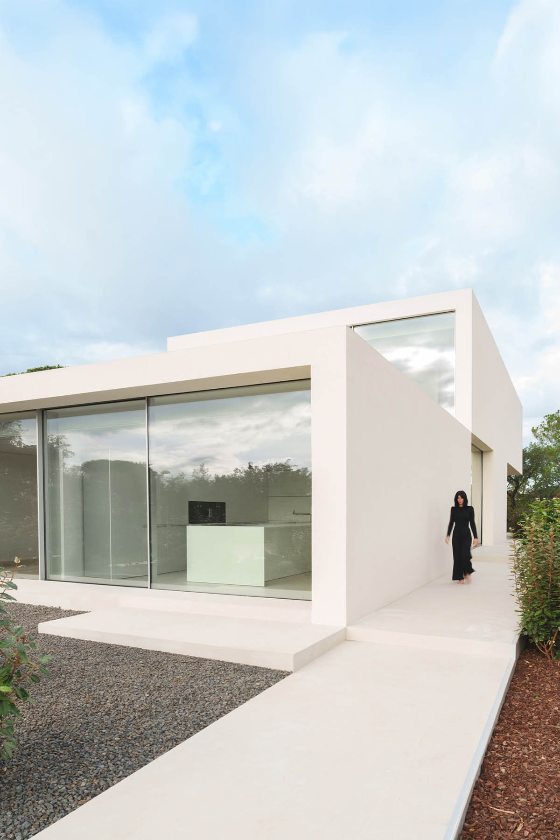
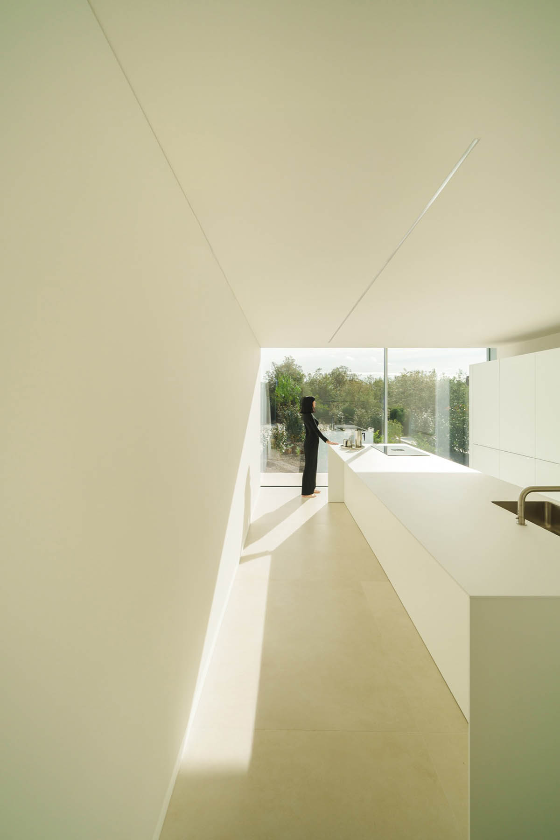
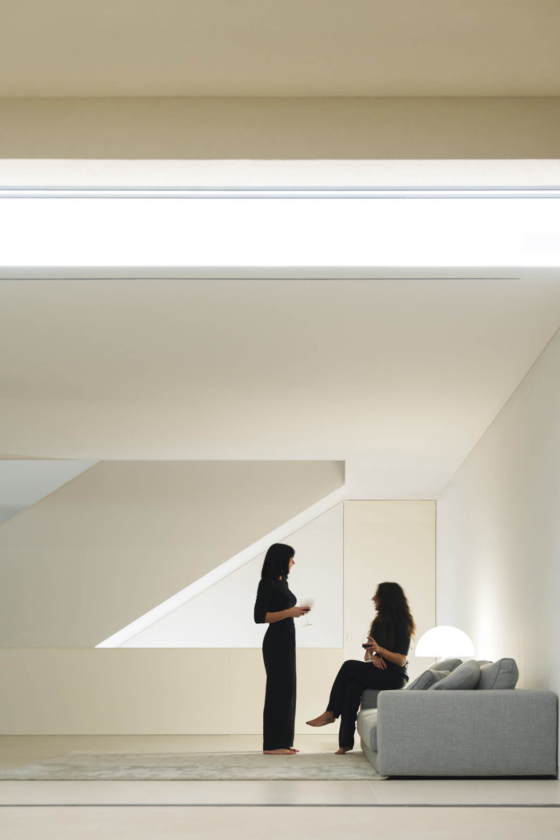
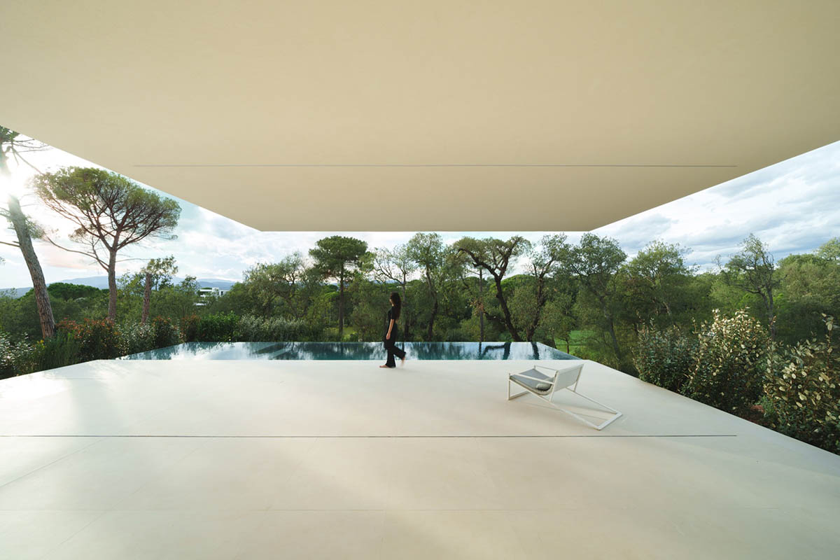
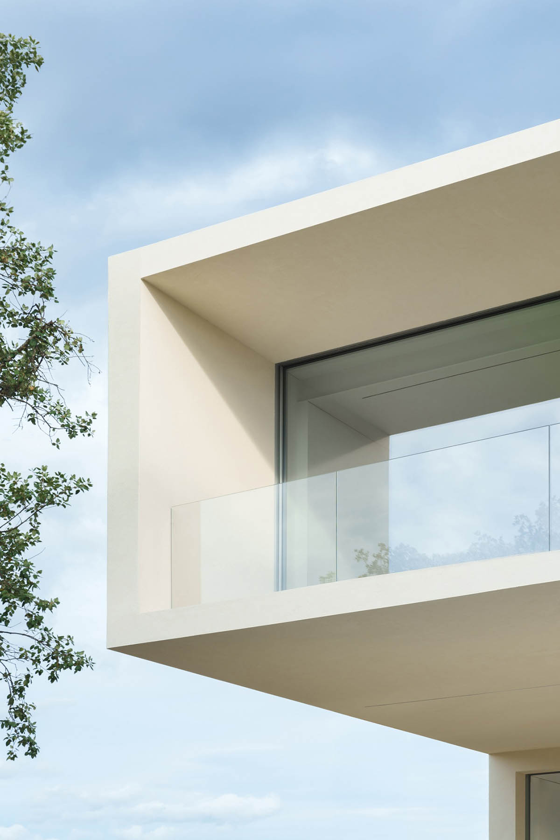
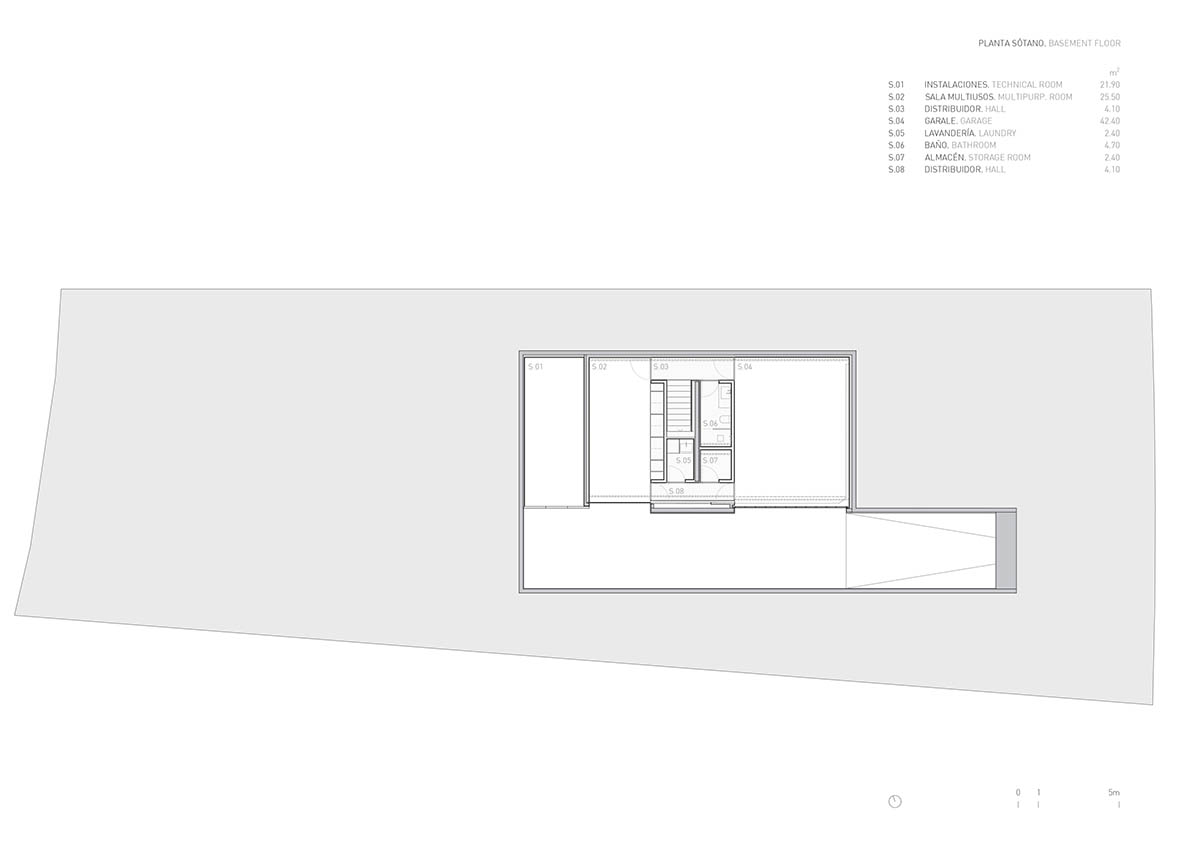
Basement floor plan
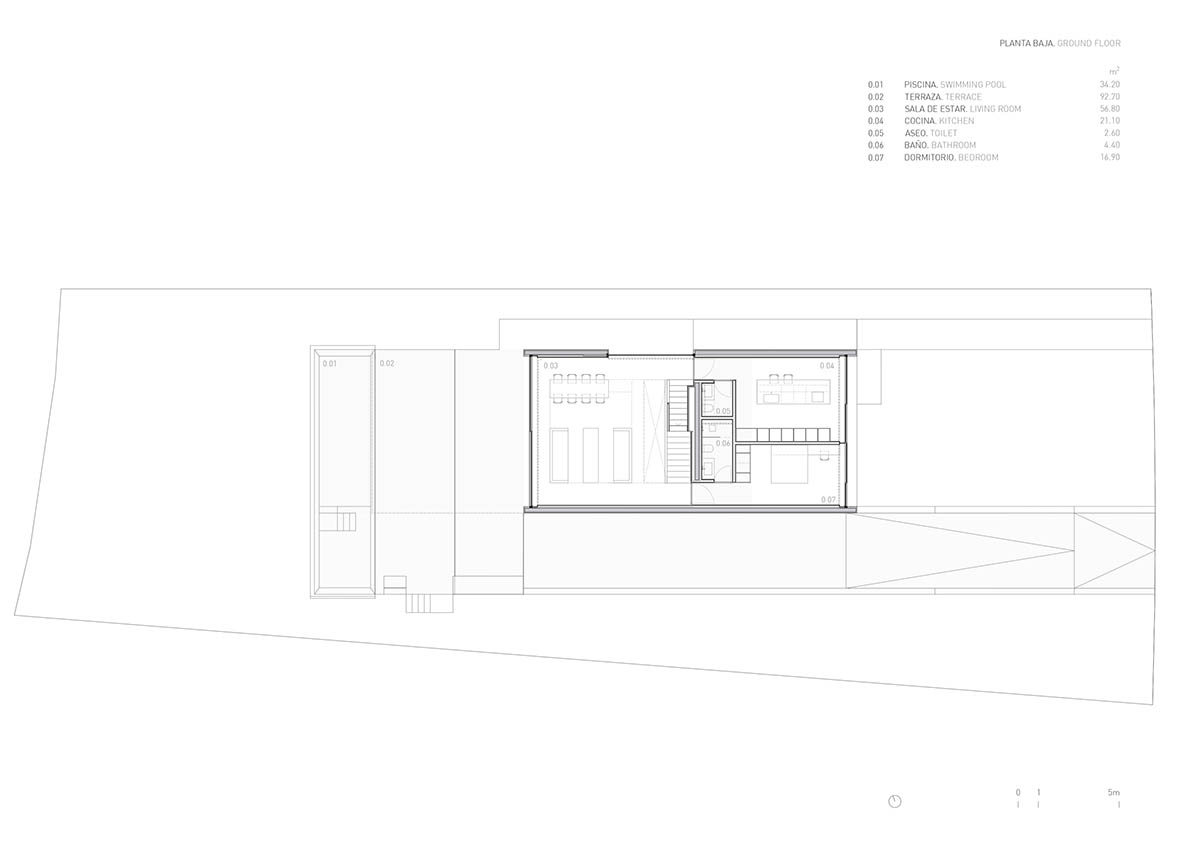
Ground floor plan
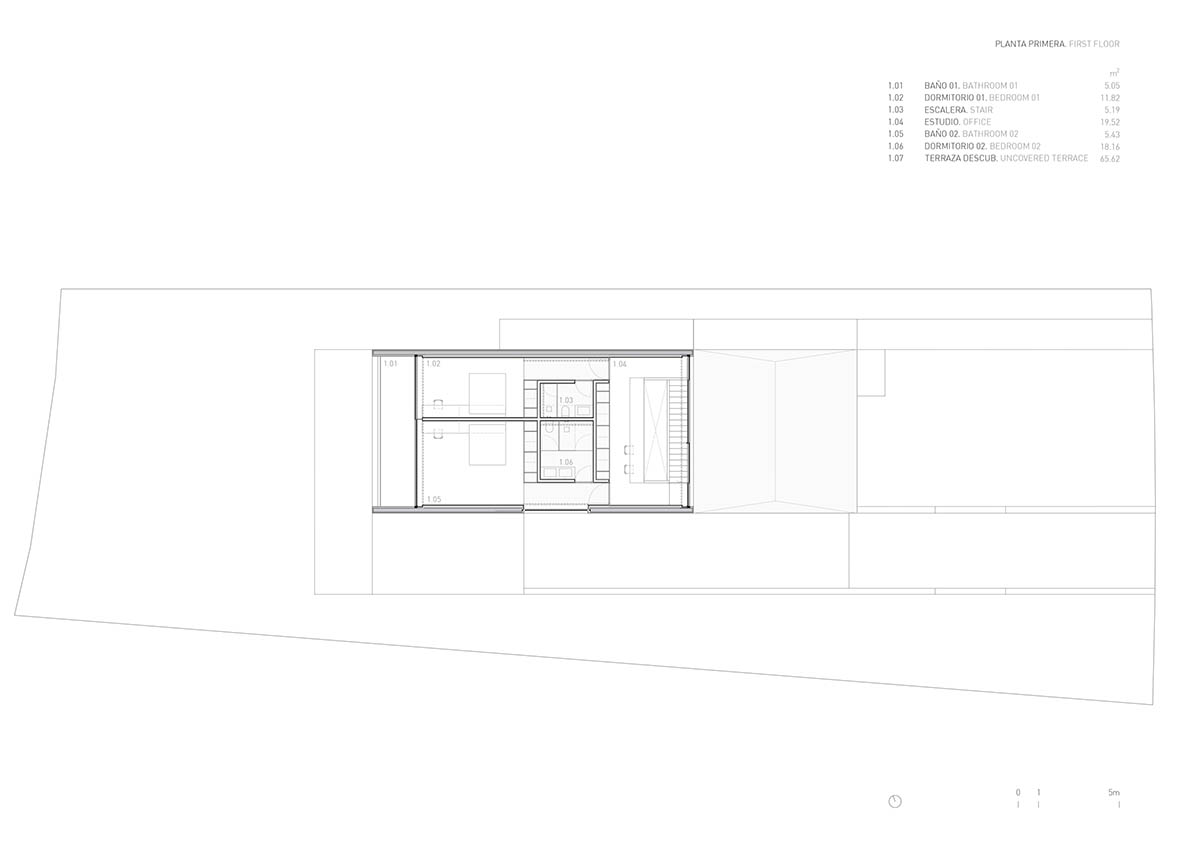
First floor plan
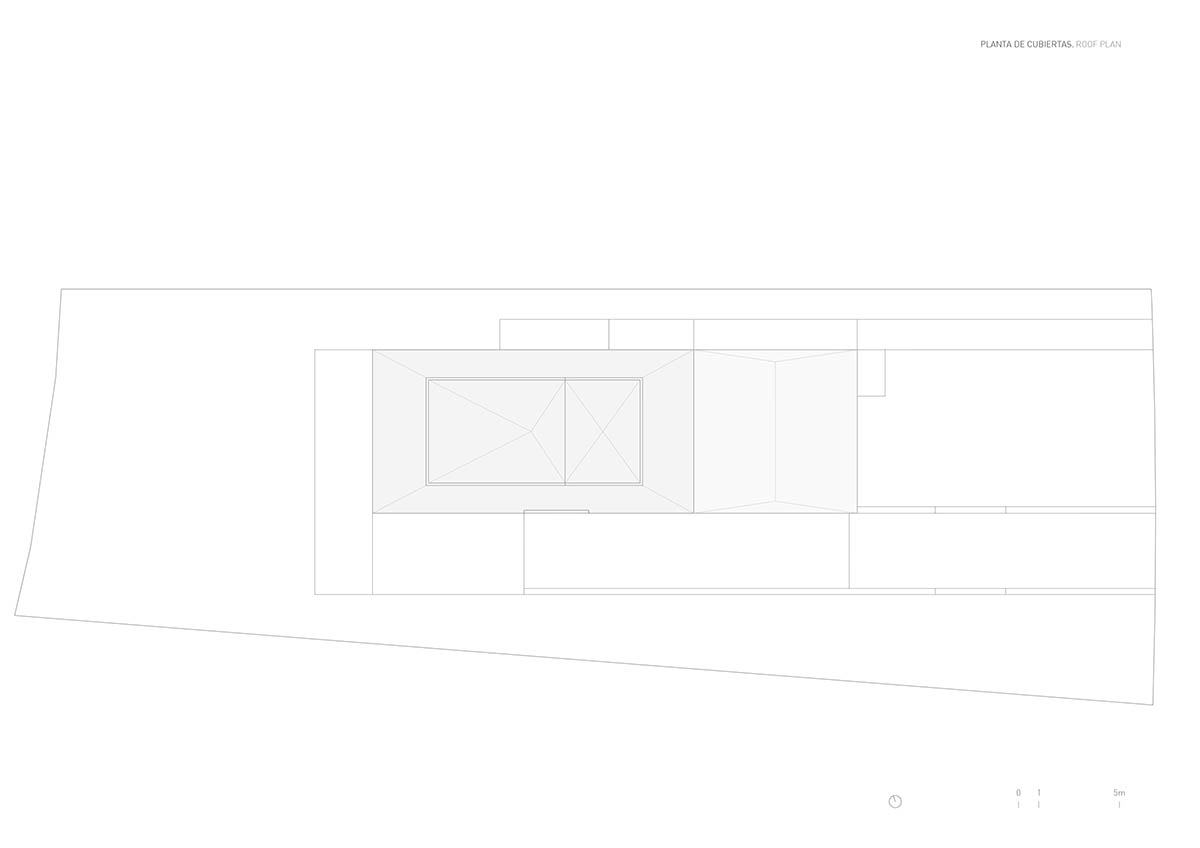
Roof floor plan
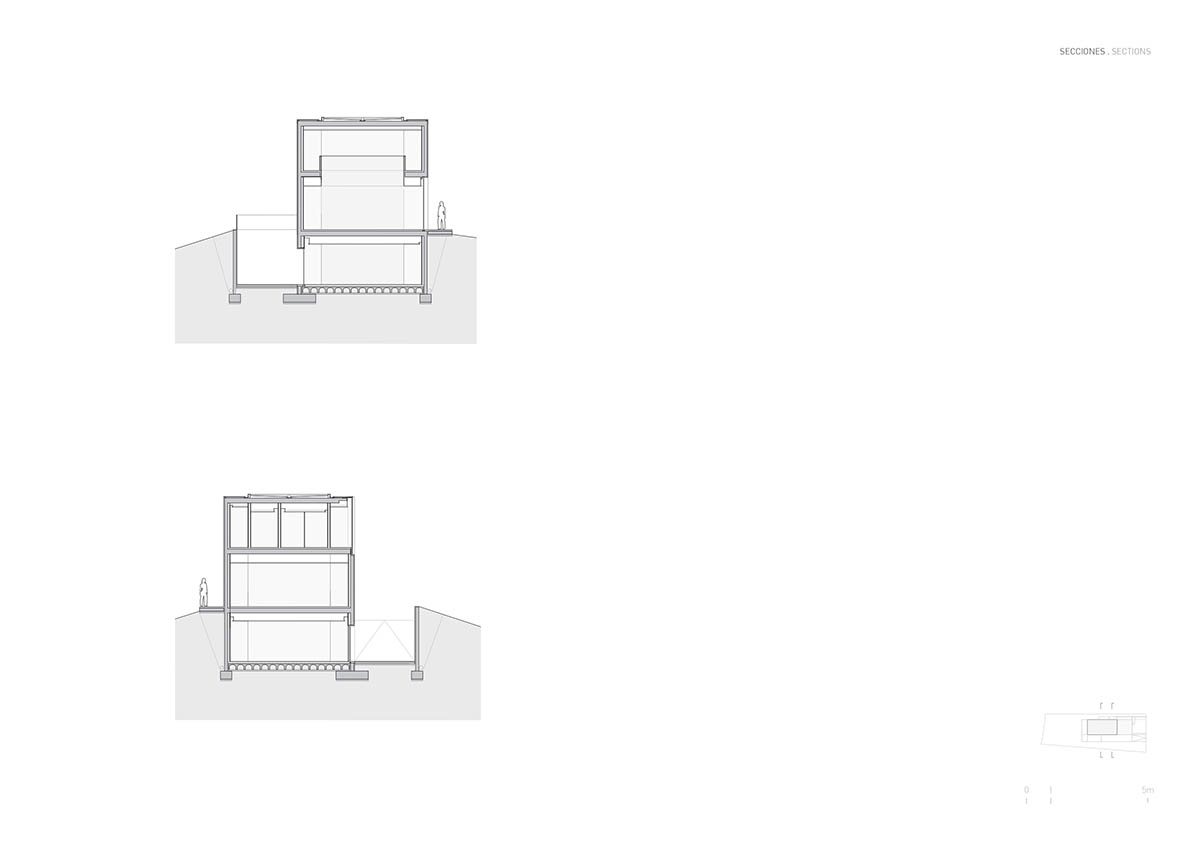
Sections
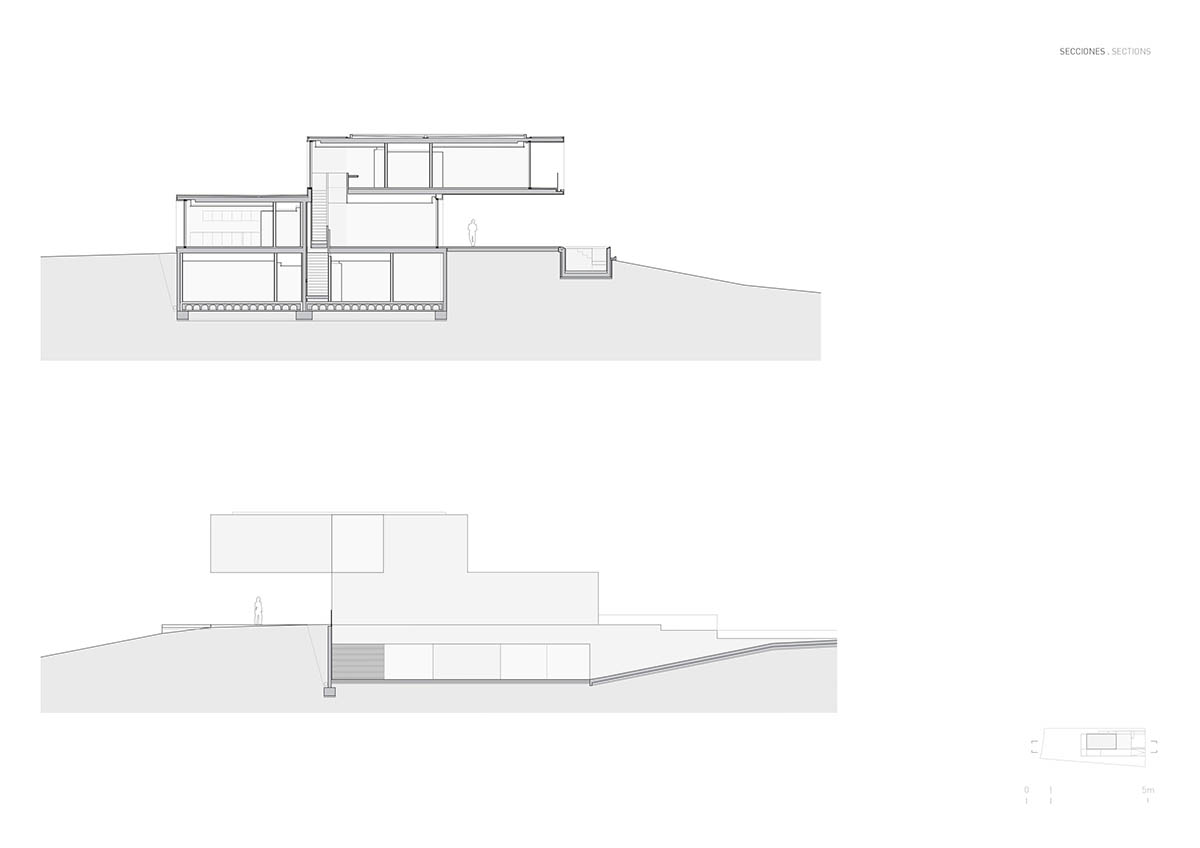
Sections
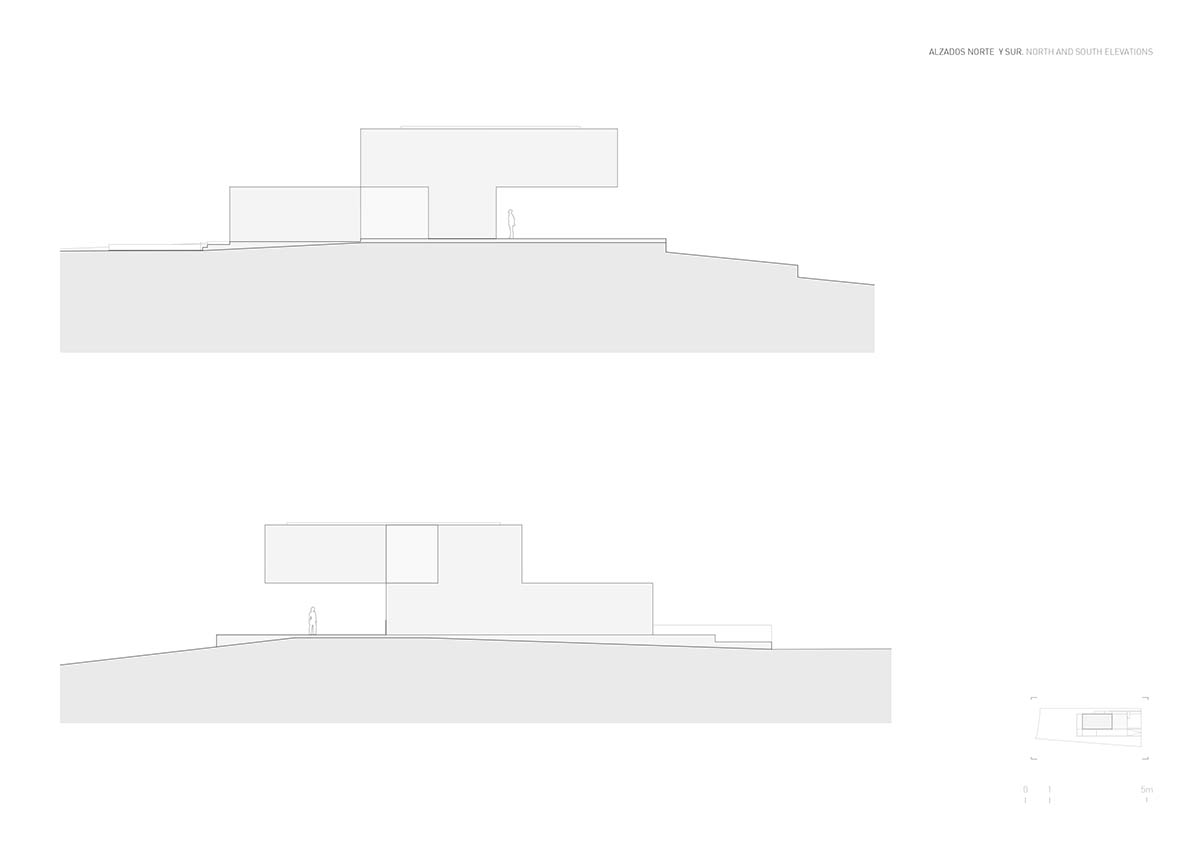
North and South Elevations
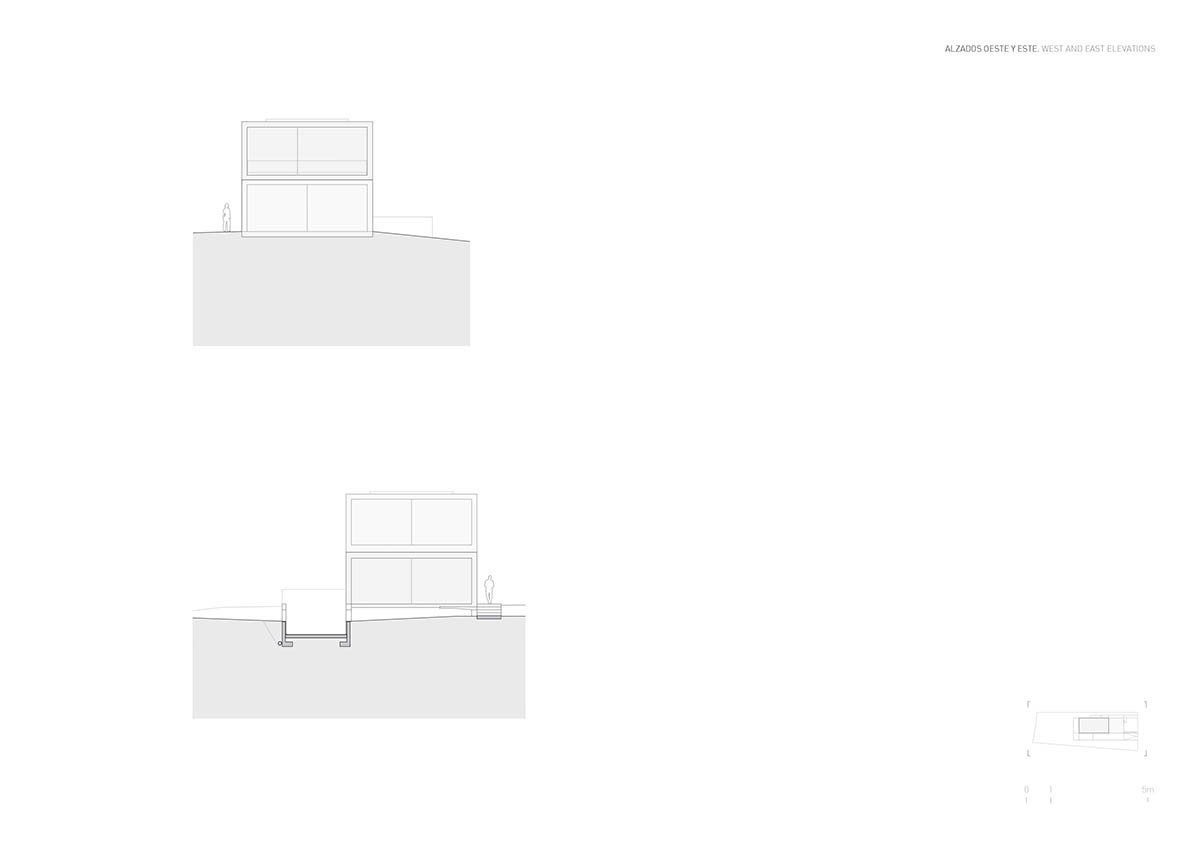
West and East Elevations
Fran Silvestre Arquitectos also revealed design for a house composed of three circular volumes in Sotogrande, Spain. In addition, the firm designs a winery with curvacious form adressing winemaking process in Zayas de Báscones, Soria, Spain. Moreover, the firm designed a house featuring irregularly shifted volumes on an irregularly shaped plot within Altos de Valderrama, in Sotogrande, Spain.
Project facts
Project name: Camiral House
Architects: Fran Silvestre Arquitectos
Location: Caldes de Malavella, Girona, Spain
Lead architects: Fran Silvestre (Principal in Charge), Carlos Lucas (Principal in Charge)
Collaborators (architecture & interior): María Masià, Pablo Camarasa, Ricardo Candela, Estefania Soriano, Sevak Asatrián, Javi Herrero, Facundo Castro, Anna Alfanjarín, Laura Bueno, Toni Cremades, Susana León, David Cirocchi, Neus Roso, Nuria Doménech, Andrea Raga, Olga Martín, Víctor González, Pepe Llop, Alberto Bianchi, Pablo Simò, Andrea Blasco, Laura Palacio, Carlos Perez, Jovita Cortijo, Claudia Escorcia, Diana Murcia, Olga Fernández, Carlos Ferrer, Diana Vela, Alejandra Pla, Sandra Insa.
Developer: Camiral Golf & Wellness
Structural engineer: Estructuras Singulares
Energy efficiency advisor Well Certified: Evalore
Years of construction: 2022 - 2023
Built area: 360 m2
Plot area: 1014 m2
All images © Jesús Orrico.
All drawings © Fran Silvestre Arquitectos.
