Submitted by WA Contents
Villa 95 by Fran Silvestre Arquitectos expands views with irregularly shifted volumes in Sotogrande
Spain Architecture News - Apr 16, 2025 - 05:17 5915 views
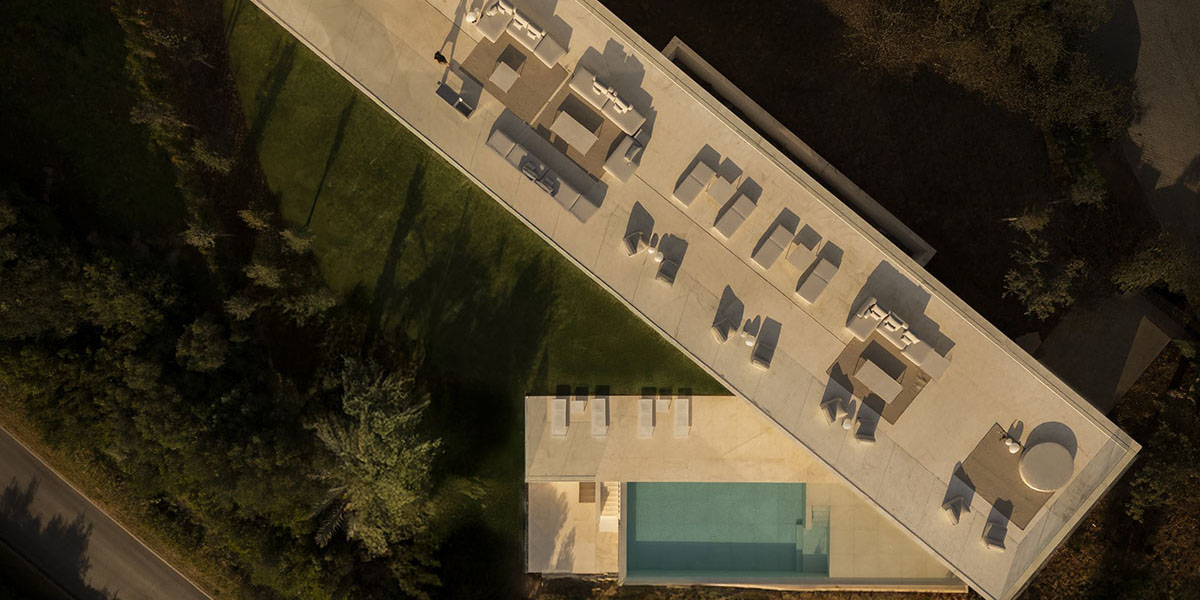
Valencia-based architecture practice Fran Silvestre Arquitectos has designed a house featuring irregularly shifted volumes on an irregularly shaped plot within Altos de Valderrama, in Sotogrande, Spain.
Named Villa 95, the project is configured by using three simple elements that are dynamically organized to fit the orientation and complex geometry of the site. The living volumes are designed with the greatest elongation possible to enhance contact with nature.
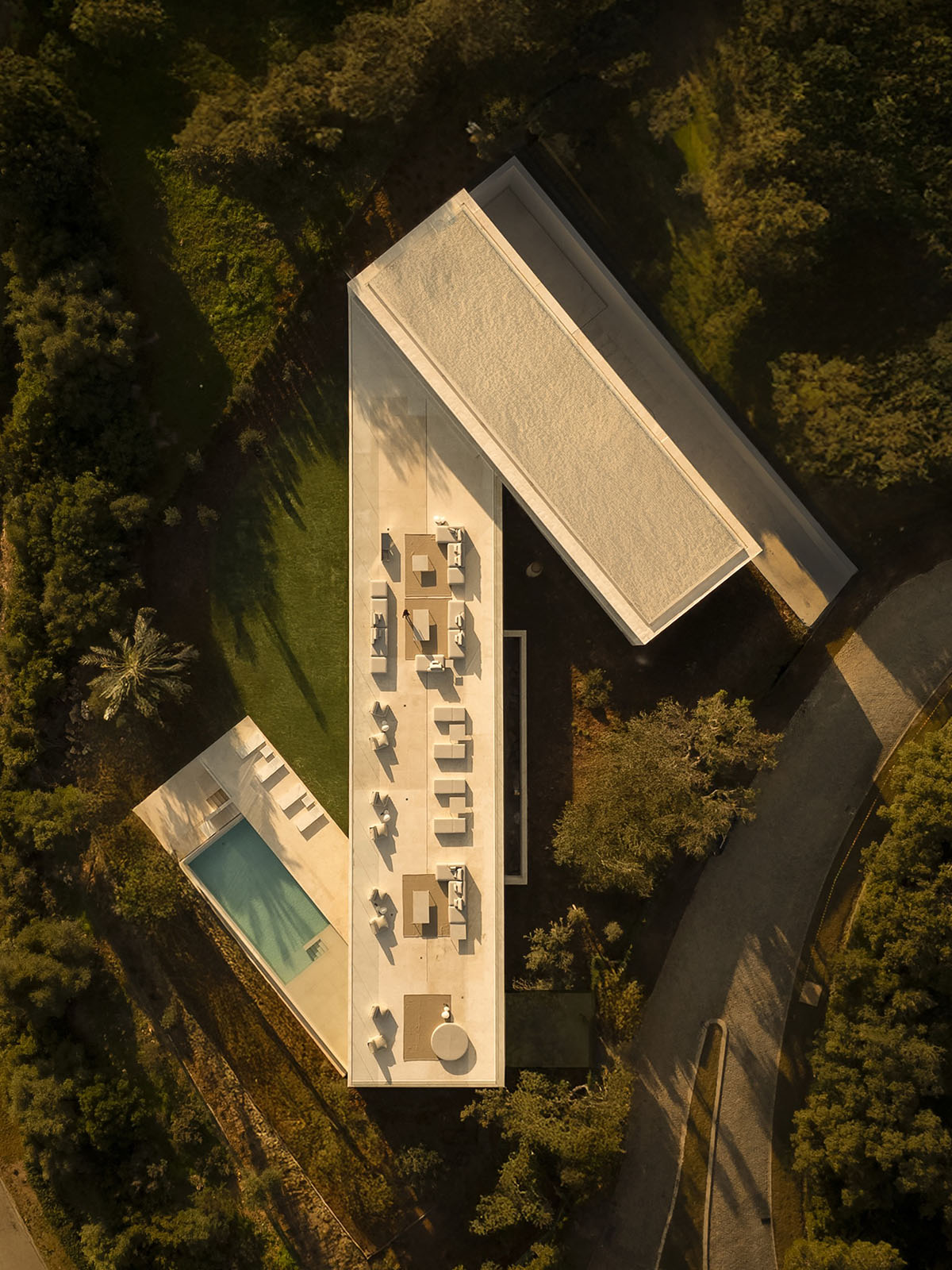
The primary goal was to enhance the connection between the house and its natural environment, so that everyday life would integrate smoothly with the location, according to Fran Silvestre Arquitectos. Due to the slight slope of the site, a great landscape depth is achieved.
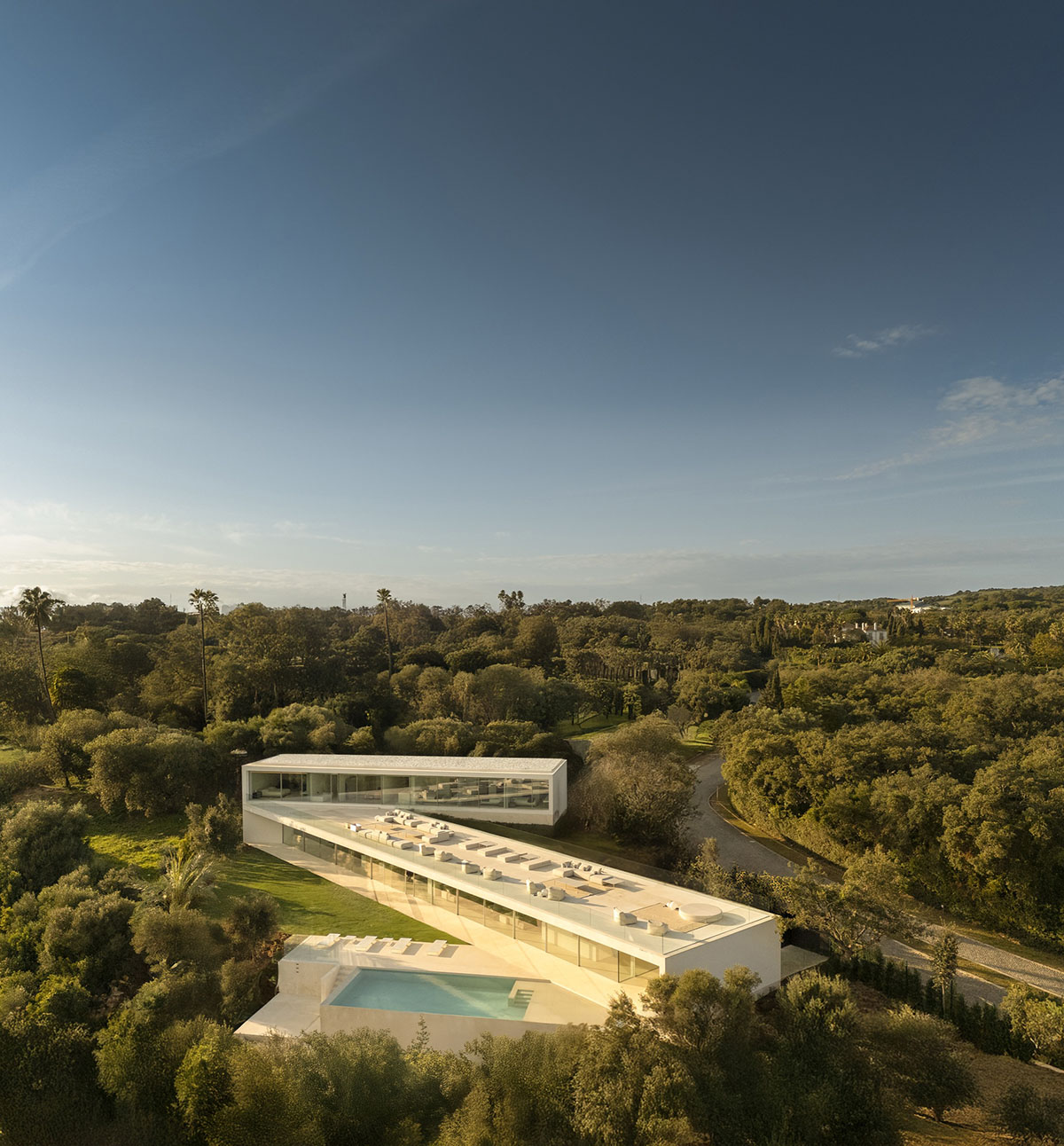
They encircle the area and provide vehicle access from the north and northwest; two of the components face east—the pool terrace and the nighttime area—whereas the daytime area faces south.
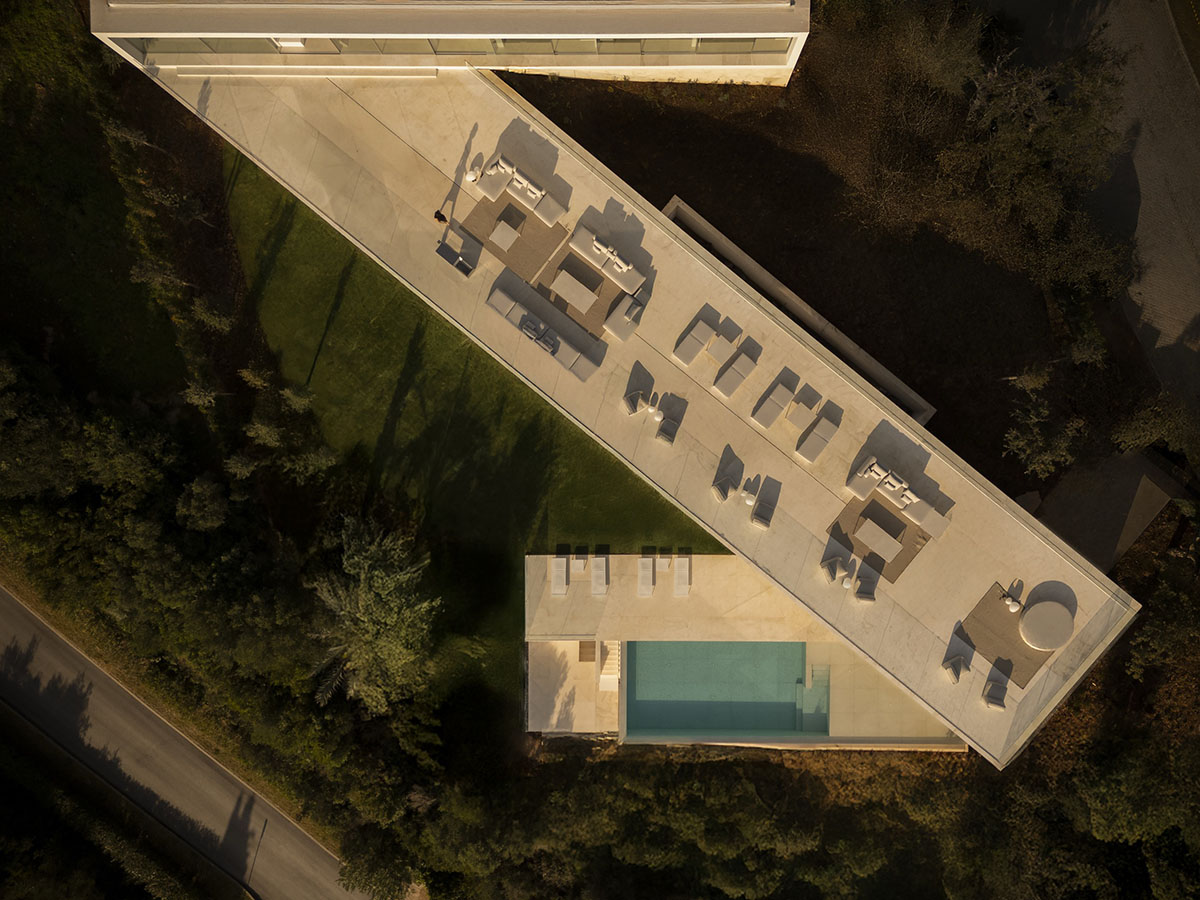
The two communication cores are situated in the space between the volumes. The spatiality of the home is defined by its structure; we like to believe it adjusts to the environment as though it has always been present.
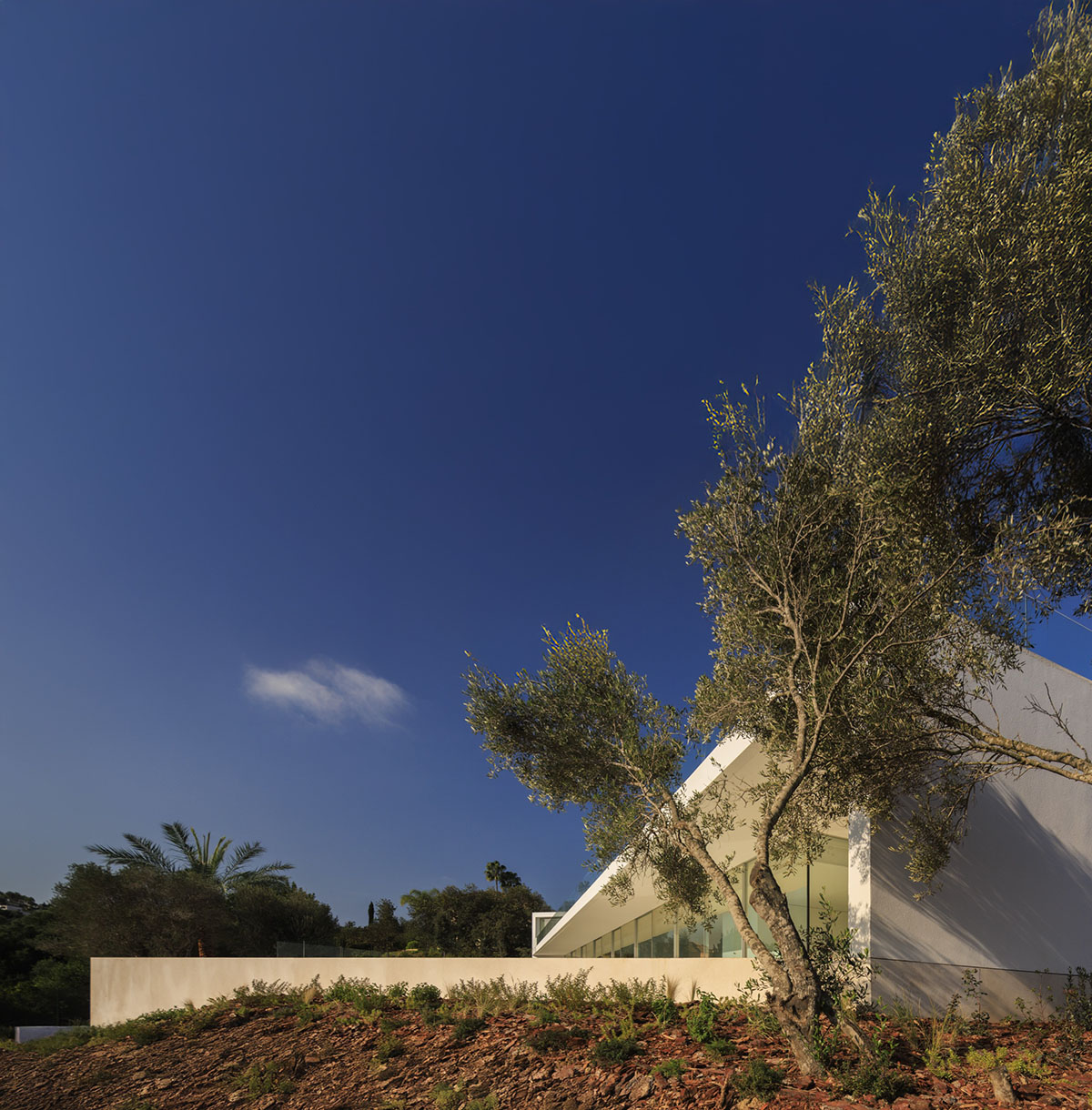
The brief stated a very clear wish from its inhabitants: to design a home that could accommodate multiple generations. It is expressed in a rational structure that permits functional flexibility in the use of spaces, accommodating the diverse lifestyles of its inhabitants.
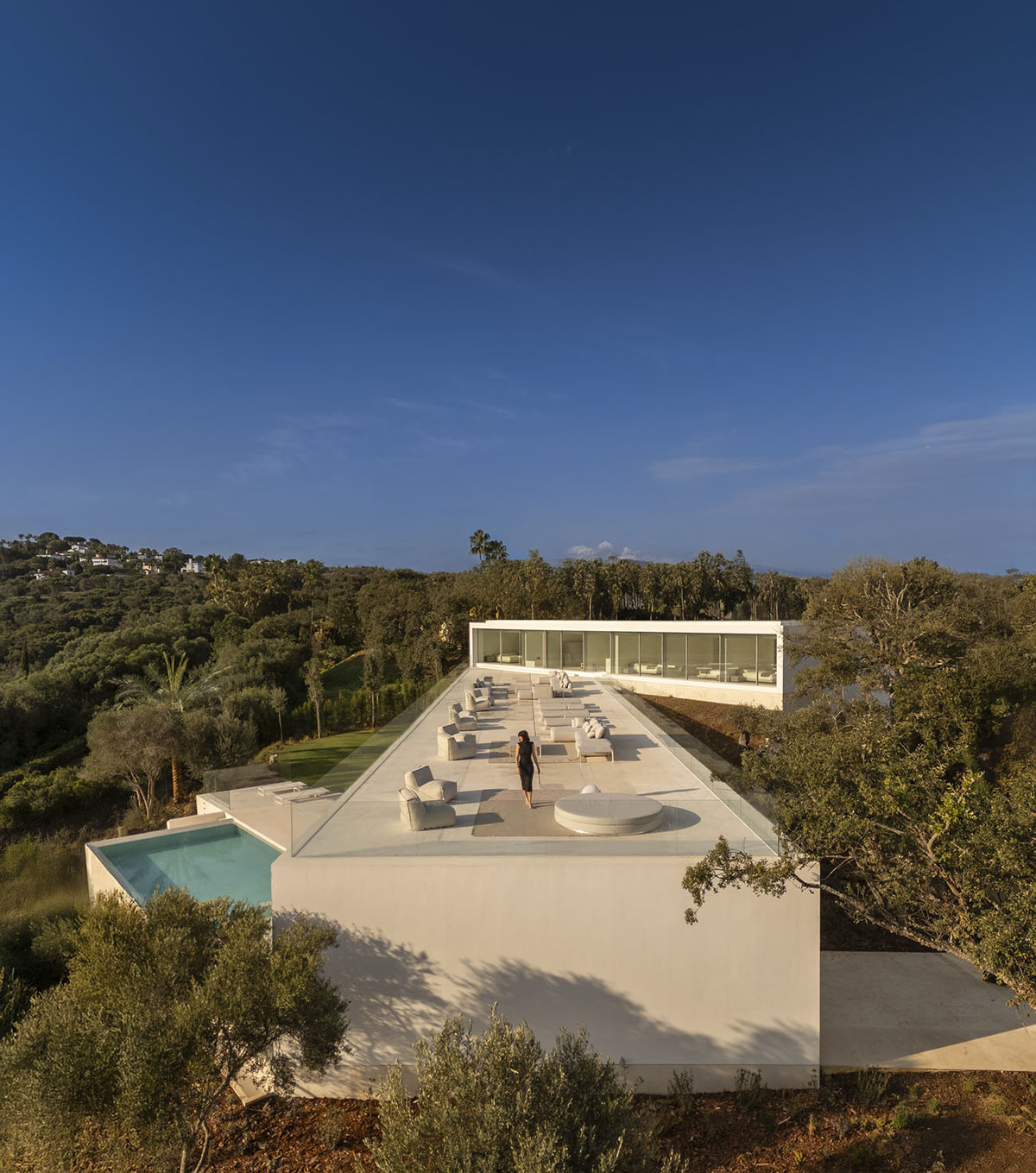
"We understand this versatility as a form of sustainability, as it is built to endure over time. With the same approach, an architecture is proposed that is immune to trends, capable of adapting to future moments, with a will to transcend time and avoid becoming obsolete," said Fran Silvestre Arquitectos.
"We have always been inspired by this timeless vocation seen in the Italian villas of the late Renaissance, especially those from the 16th century, which have witnessed the passage of generations, drawing a continuity between architecture, time, and the life of the Veneto," the firm explained.
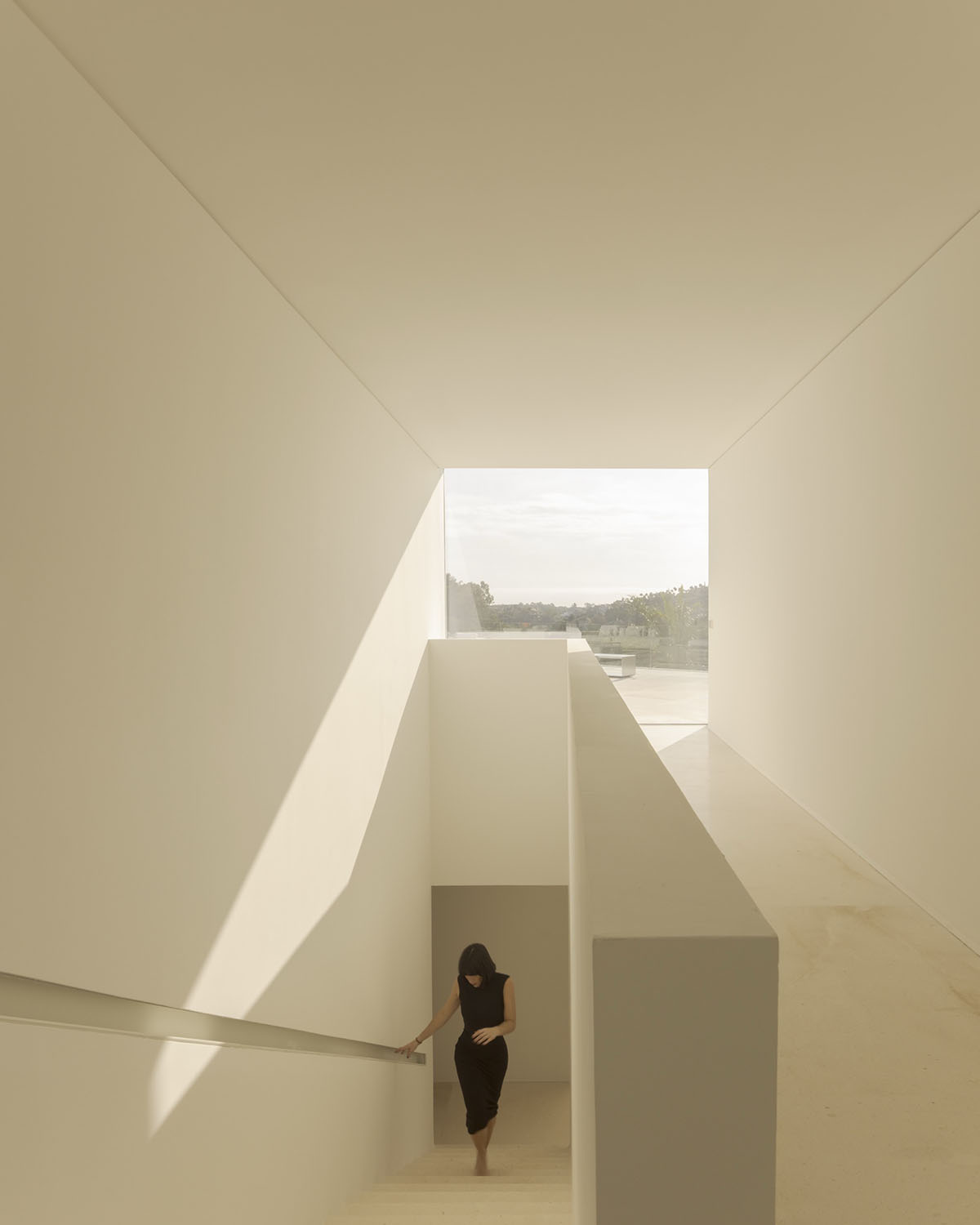
The current residents, who engage in a lively social life, asked for a belvedere-shaped terrace to be included in the home—a special spot for taking in the scenery and greeting their visitors.
Located on the roof above the main floor, this space serves as an elevated extension of the living area, offering an open view of an intriguing landscape.
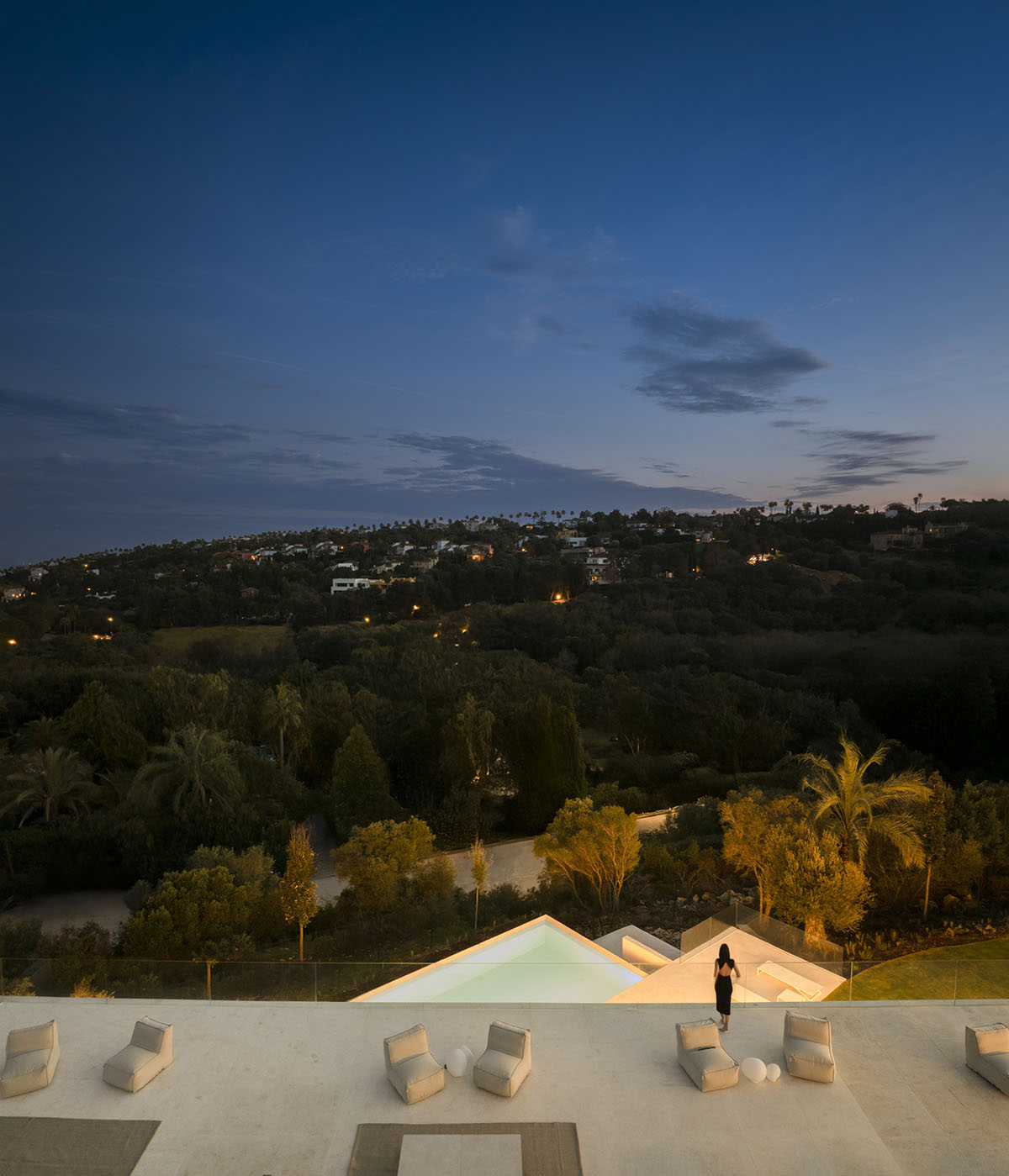
A shared-use area, designed as an integral health space, is included on the basement level and illuminated by an English courtyard. Since the users plan to live in the house intensively, areas are included for working, exercising, and other activities.
Moreover, the house has an aerothermal and geothermal system that renders it energy self-sufficient. Thus, all required installations are incorporated.
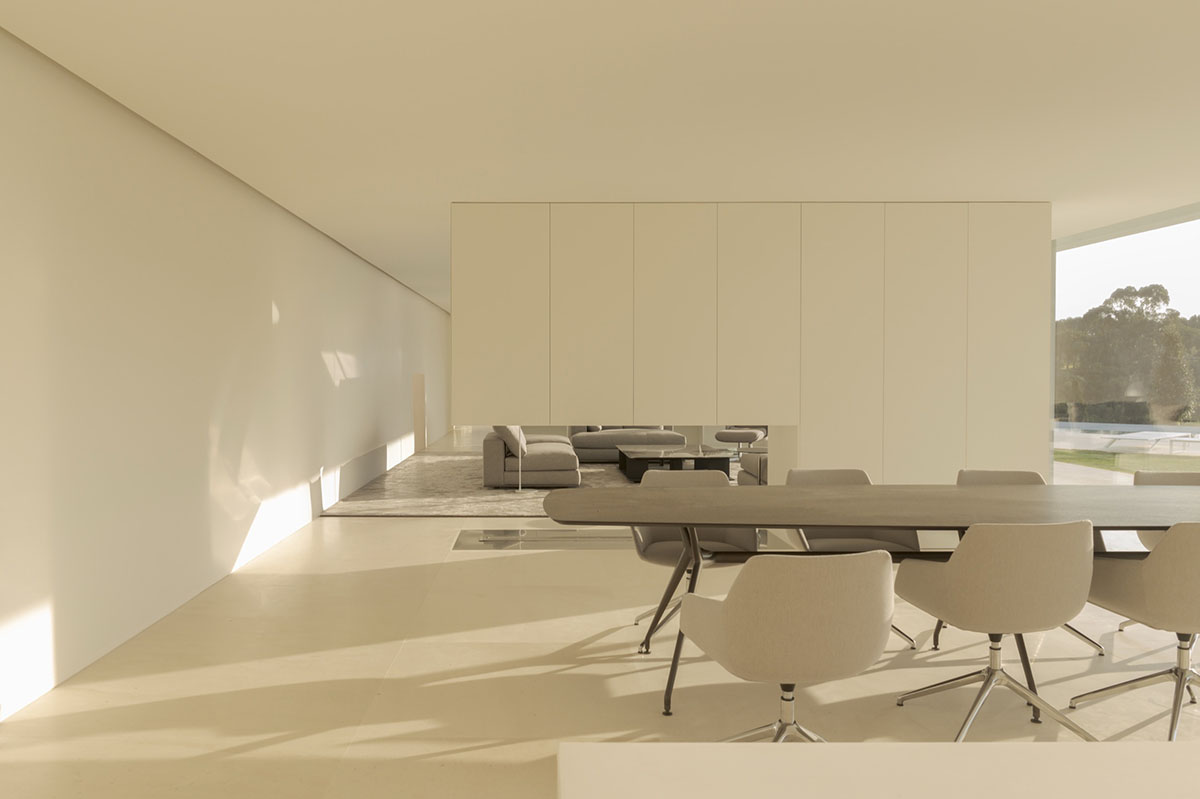
At the lower corner of the plot, a sheltered entrance terrace provides pedestrian access to the home.
Vehicles can reach the house from the higher elevation due to the street's slope, arriving conveniently at the same level as the daytime area. This resolves the transition between public space and the domestic interior naturally.
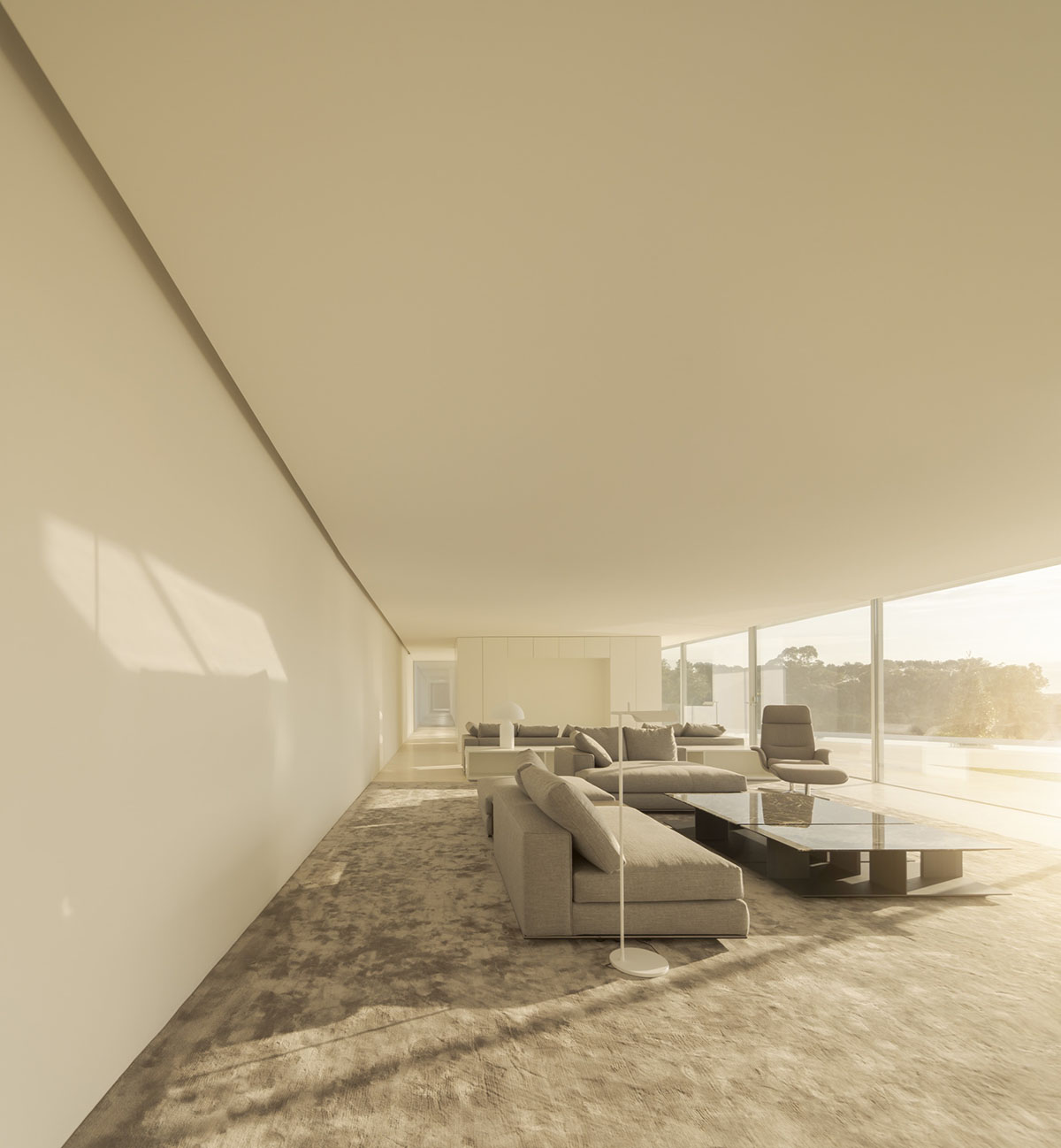
The company envisions a home decades into the future, altered by its future residents, tailored to needs beyond our current comprehension, yet harmoniously integrated with its architecture while retaining its core identity.

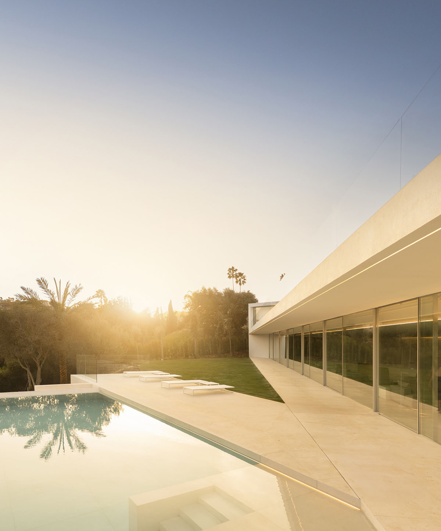
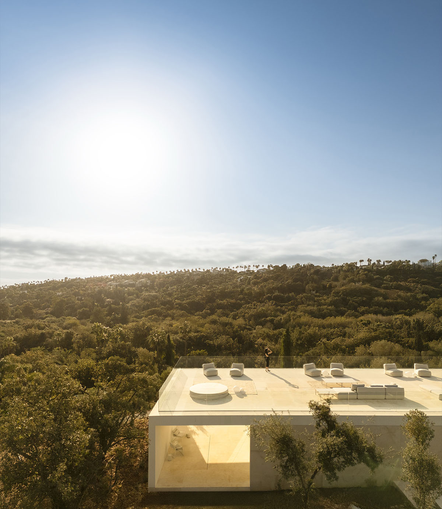
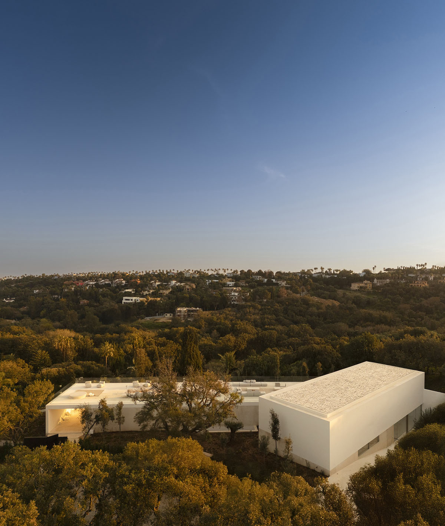
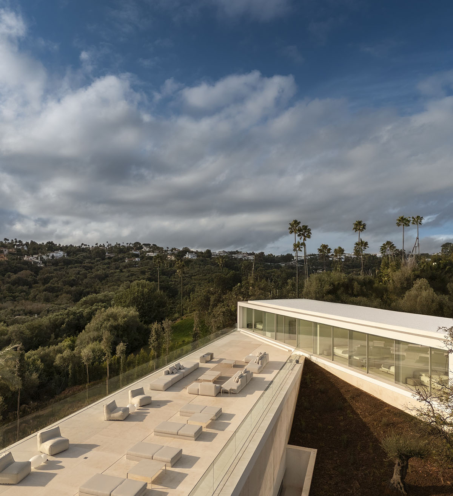

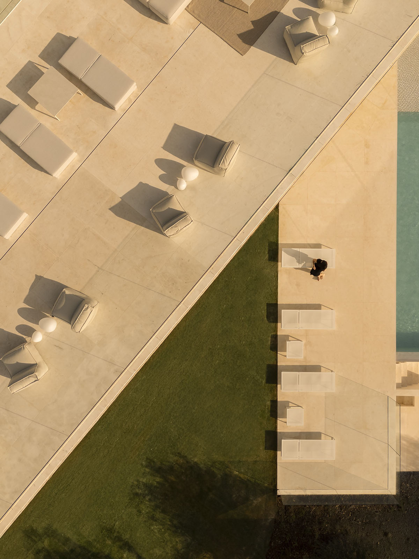
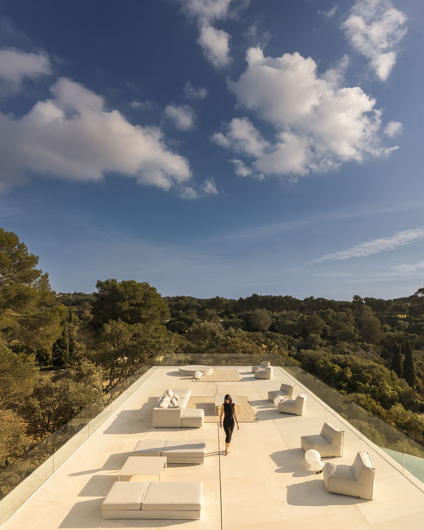
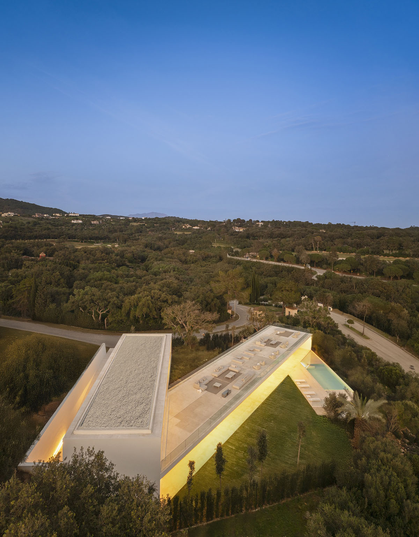
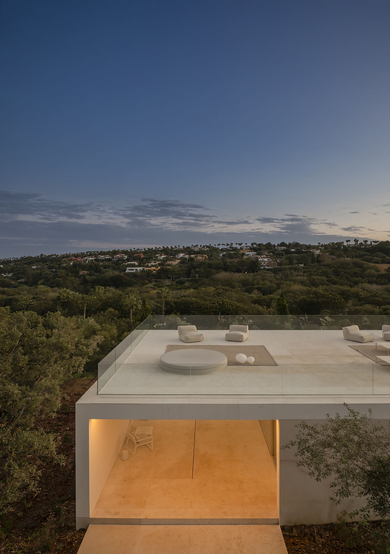

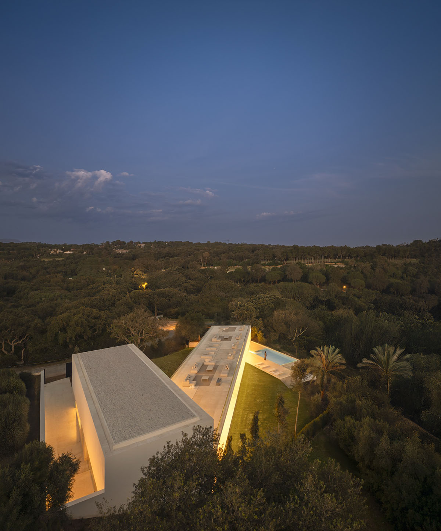
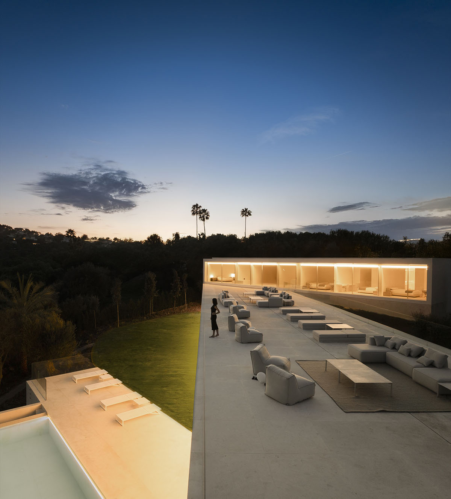
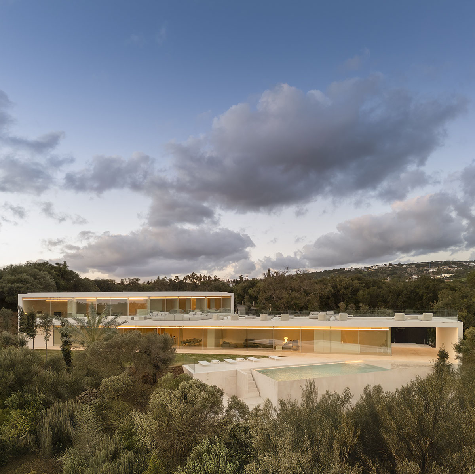
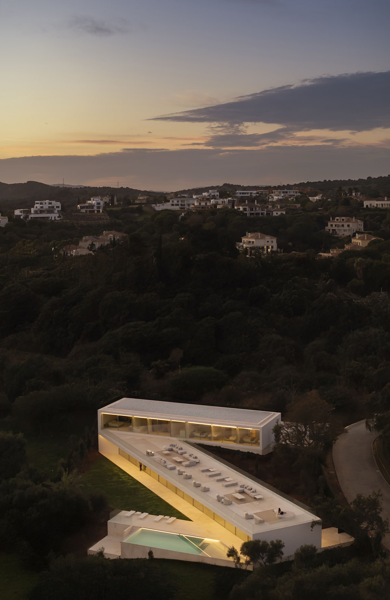
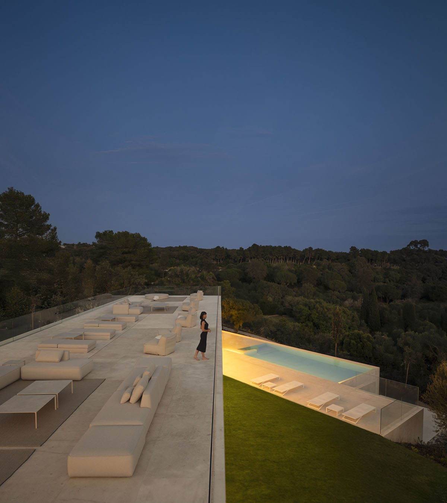
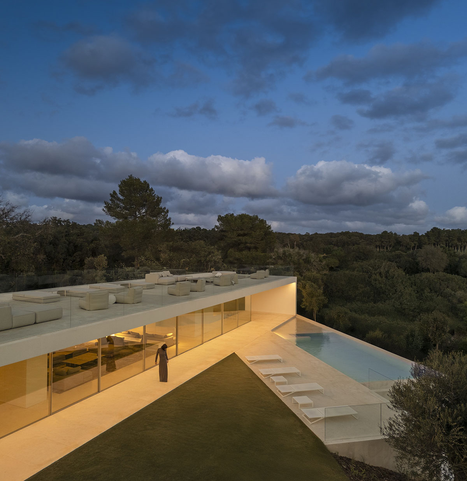
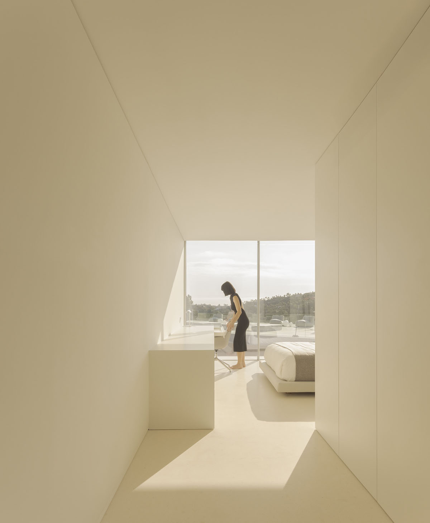
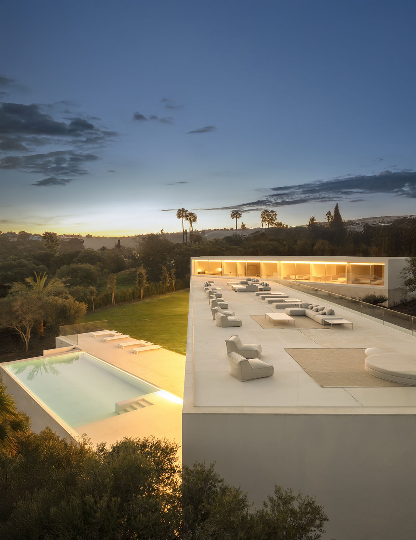
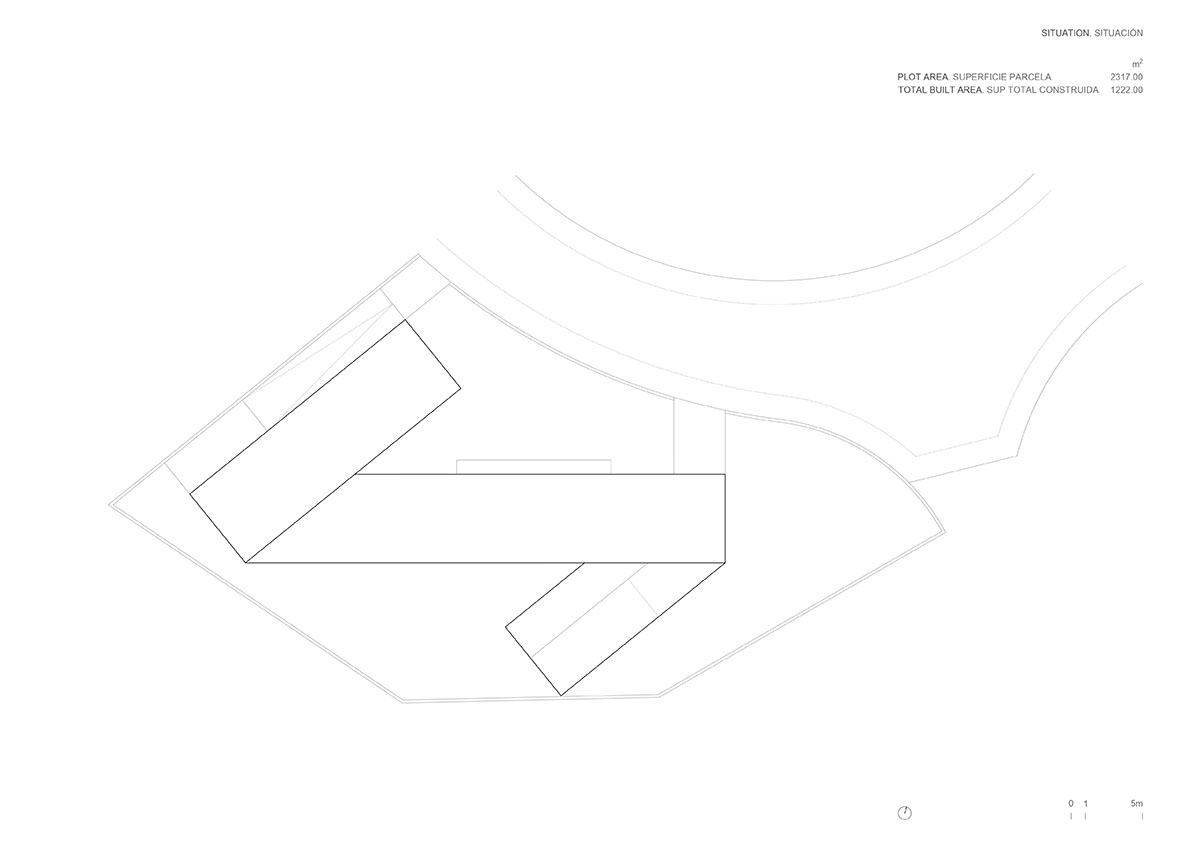
Site plan
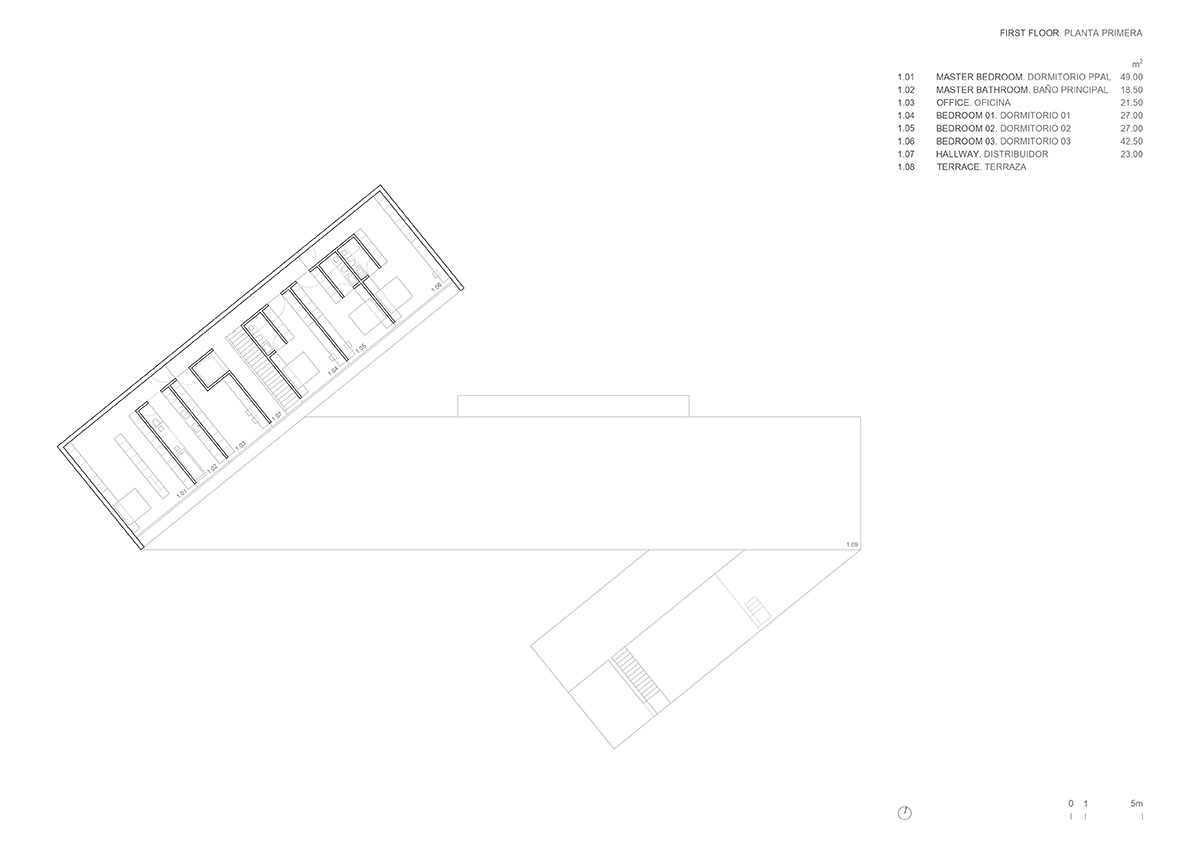
First floor plan

Ground floor plan
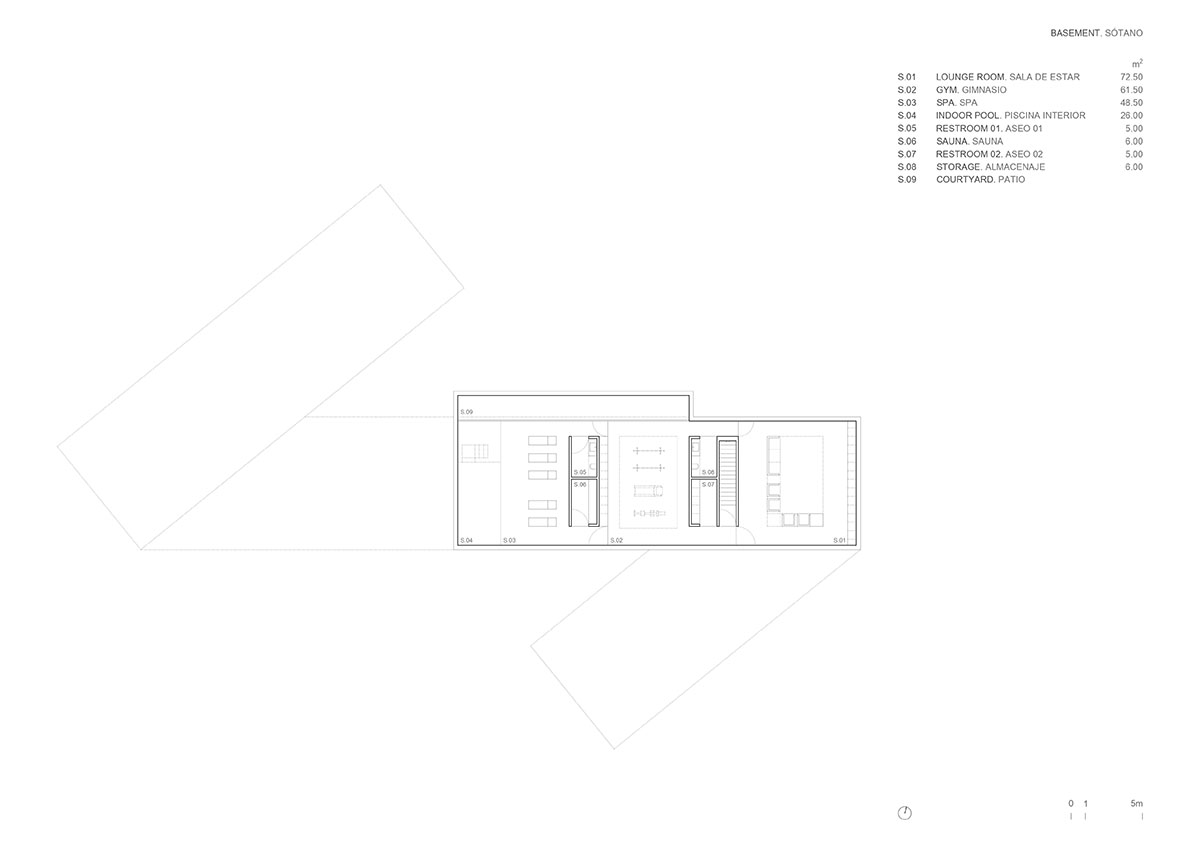
Basement floor plan
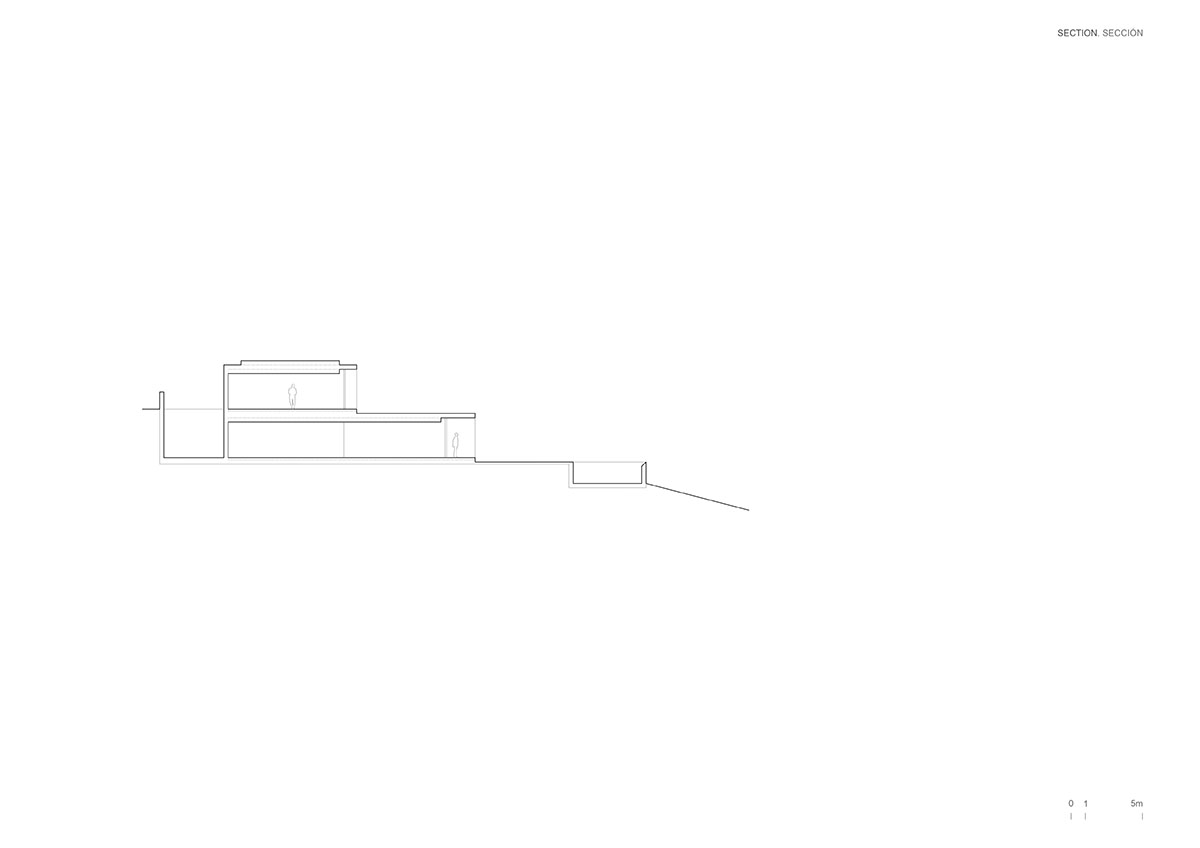
Section
Fran Silvestre Arquitectos also designed a house in front of the Sotogrande golf course in Spain. Moreover, the firm completed a villa that takes references from the ancient Greeks, Etruscans and Romans' domus - known as a type of town house occupied by the upper classes or wealthy people.
Project facts
Project name: Villa 95
Architects: Fran Silvestre Arquitectos
Location: Sotogrande, Spain
Project team: Fran Silvestre, María Masià, Sevak Asatrián, Carlos Lucas, David Cirocchi, Andrea Raga.
Interior design: Alfaro Hofmann
Developer: Cork Oak Mansion
Technical architect: Ángel Jiménez Villafuerte
Structural engineer: Estructuras Singulares
Years of construction: 2022 - 2024
Built area: 1255 m2
Plot area: 2318 m2
All images © Fernando Guerra/FG+SG Architectural Photography.
All drawings © Fran Silvestre Arquitectos.
> via Fran Silvestre Arquitectos
built Fran Silvestre Arquitectos residence residential Sotogrande
