Submitted by WA Contents
Three circular volumes create Villa Noon in Sotogrande designed by Fran Silvestre Arquitectos
Spain Architecture News - May 30, 2025 - 12:29 2842 views
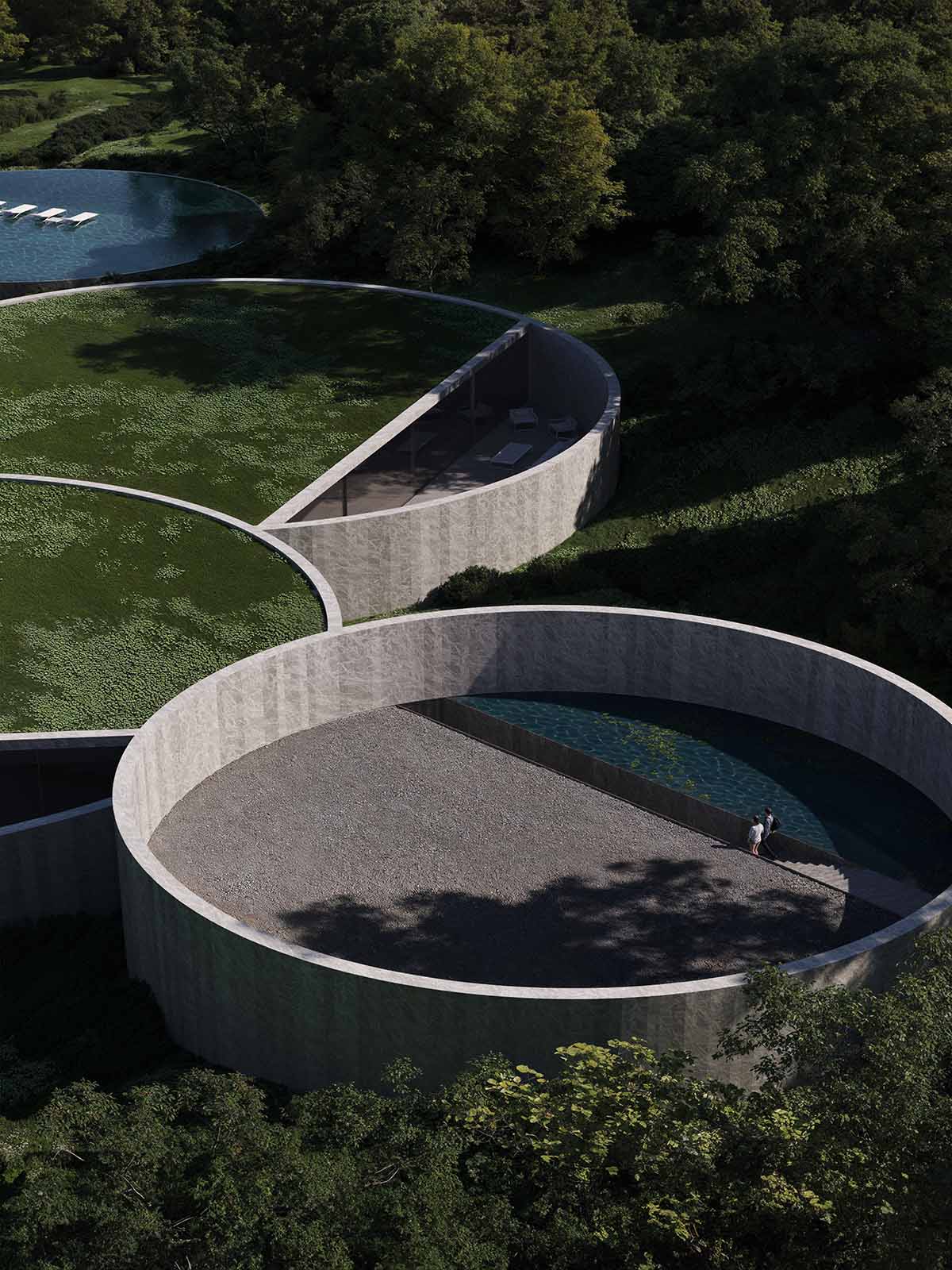
Valencia-based architecture practice Fran Silvestre Arquitectos has revealed design for a house composed of three circular volumes in Sotogrande, Spain.
Named Villa Noon, the house is thoughtfully incorporated into a topographically defined setting, utilizing the slope of the ground to open each volume onto a distinct horizon.
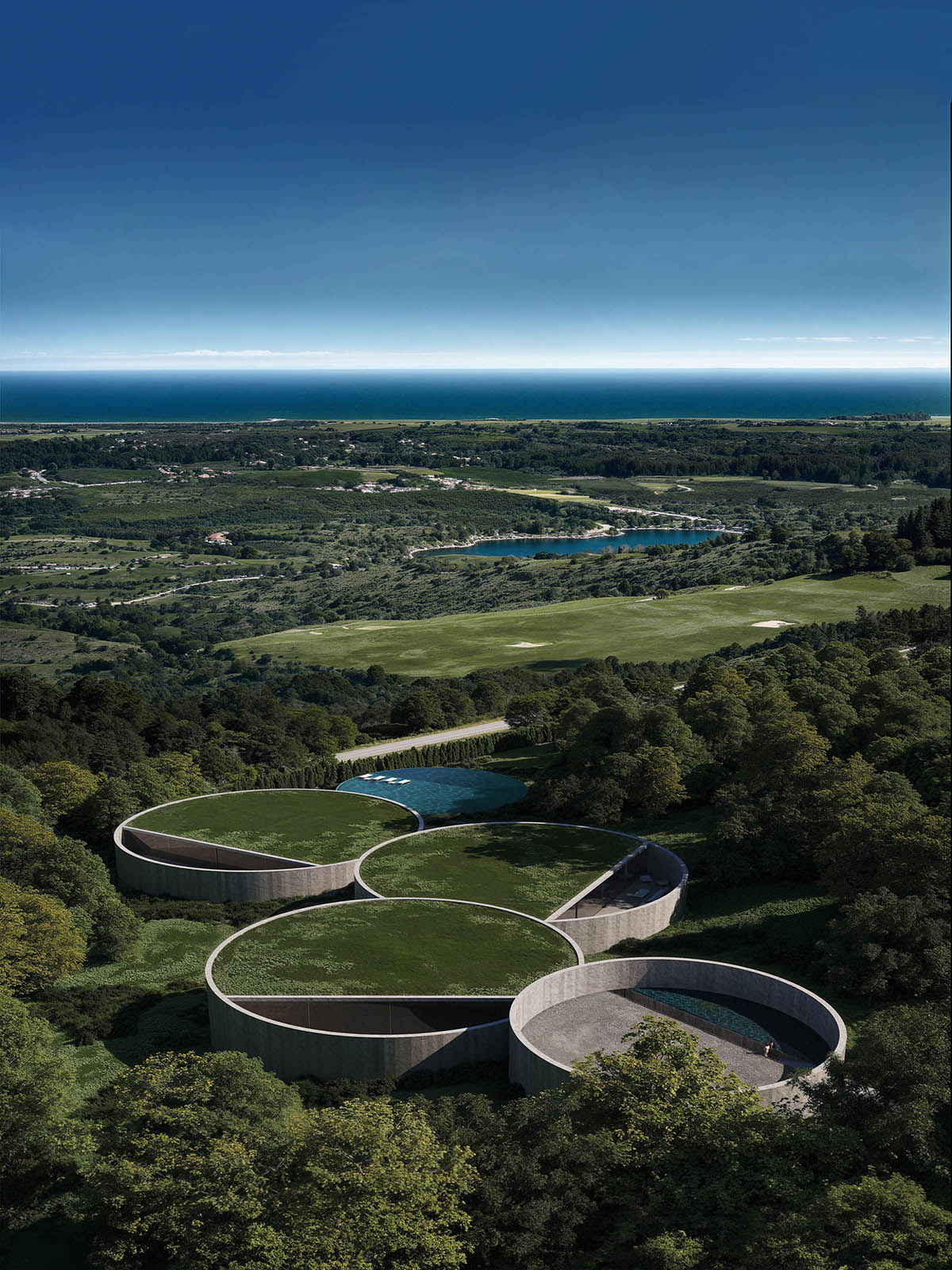
In order to achieve visual harmony with the natural environment without leaving an unwelcome footprint on the landscape, the house's layout, which is divided into five circular sections, was designed to seamlessly blend with the surroundings.
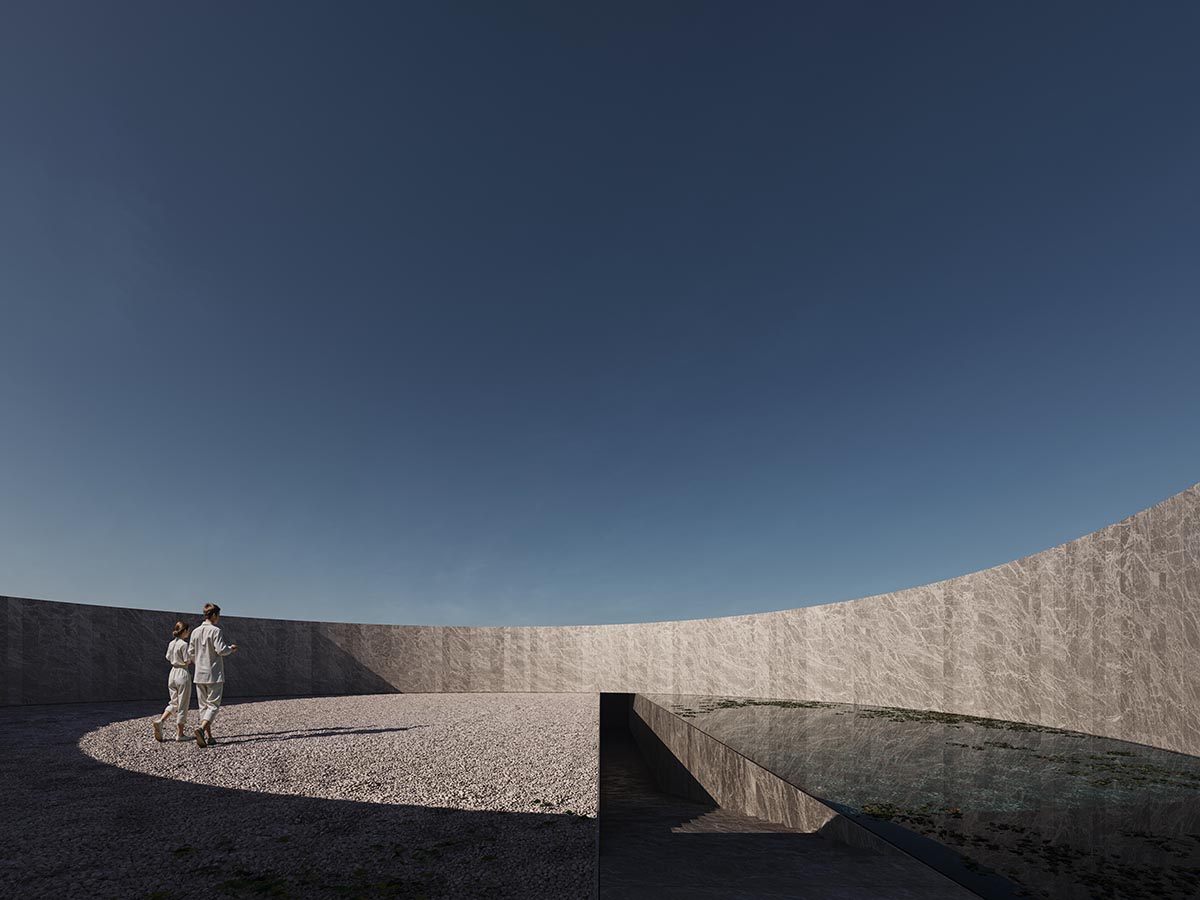
Every one of these pieces has a rear patio that offers protection from the strongest winds and a front terrace that shields from the sun.

In addition to optimizing orientation, this circular geometry reduces the volumetric impact, enabling the building to interact with the landscape in a controlled and deliberate manner.
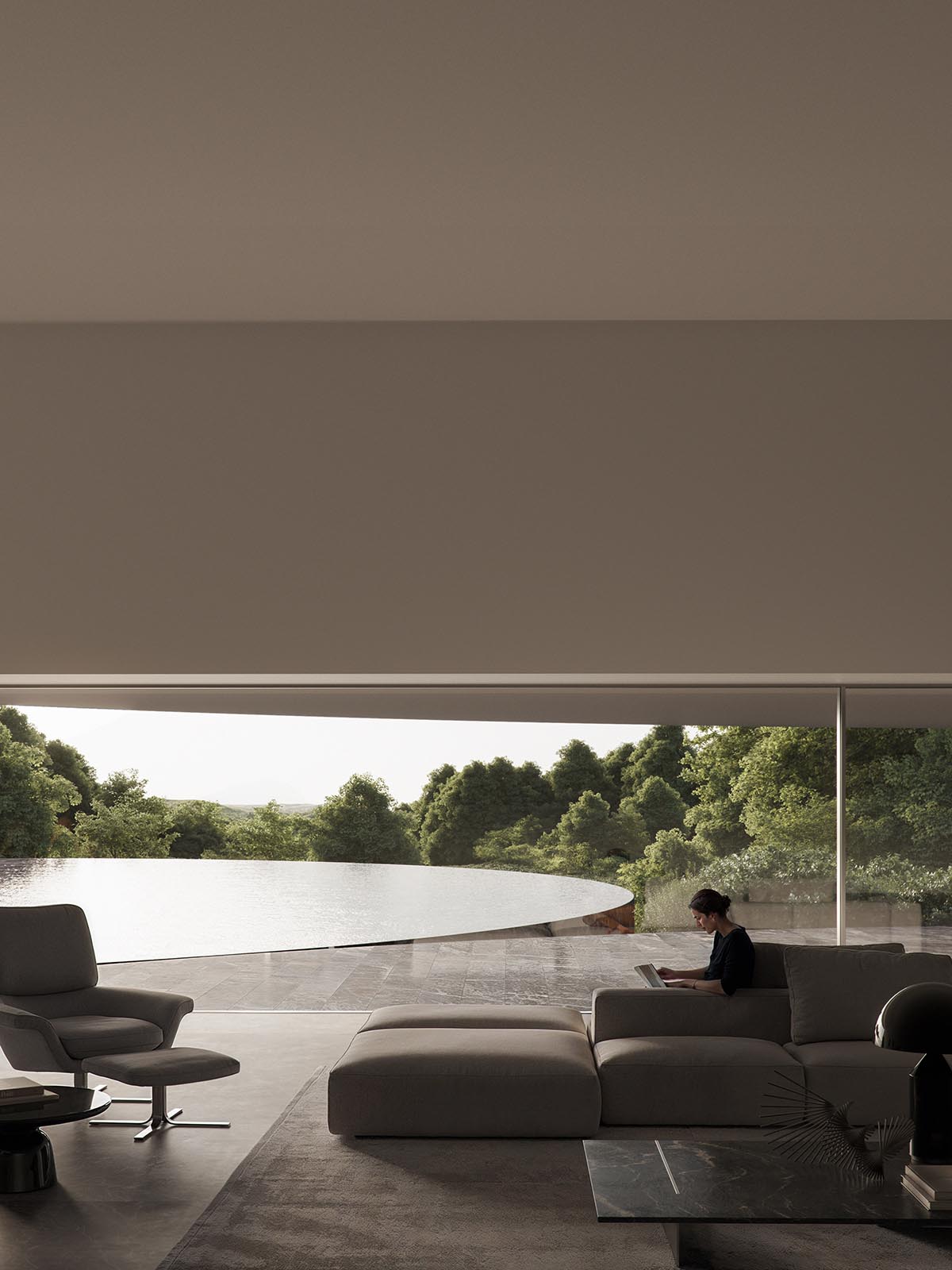
The outside materiality gradually integrates into its surroundings because it was constructed from indigenous Sierra Elvira stone, which has white veins and grey tones. This organic texture will eventually blend in as though it were a natural feature of the relief of the ground.
A spacious, open vestibule that serves as a threshold between the outside and the inside of the villa is the entryway. It is surrounded by a curved wall.

Visitors are introduced to a series of chambers that adjust to the various terrain levels in this transitional area. While the day area unfolds on a lower platform, open to the landscape and directly connected to the outdoors, the night area is located on a higher level, apart from the other functions.

The well-being areas, like the gym, are located on the same floor and provide both practical and visual connections to the separate visitor area.
Each zone's privacy is protected by this tiered arrangement, which also keeps the composition's overall spatial continuity flexible. By combining geothermal and aerothermal technologies, the house produces an excess of electricity and becomes energy self-sufficient. A mechanism for atmospheric water condensation is also included, which draws moisture from the air for household usage.

Techniques including choosing native plant species based on their water requirements, utilizing natural mulch to prevent evaporation, and installing a drip irrigation system that only turns on when required are used to cut down on water usage in the garden.
While infiltration trenches, also known as swales, filter and direct rainfall, green roofs enhance insulation and collect rainfall. This system is completed by permeable surfaces and cisterns, which enable the collected water to be stored and used again.

By taking these steps, the house also becomes self-sufficient in water, which is a very reasonable objective in this region of Spain, which is the wettest in the nation due to the Sierra de Grazalema.

"We have always been fascinated by how the Namib Desert beetle collects water: in an extremely arid environment, this insect tilts its body into the wind to condense fog on its shell, whose surface combines areas that attract water and others that repel it, allowing the droplets to slide directly into its mouth," said Fran Silvestre Arquitectos.
"A natural lesson in efficiency that inspires and reinforces the logic of this system," the firm added.
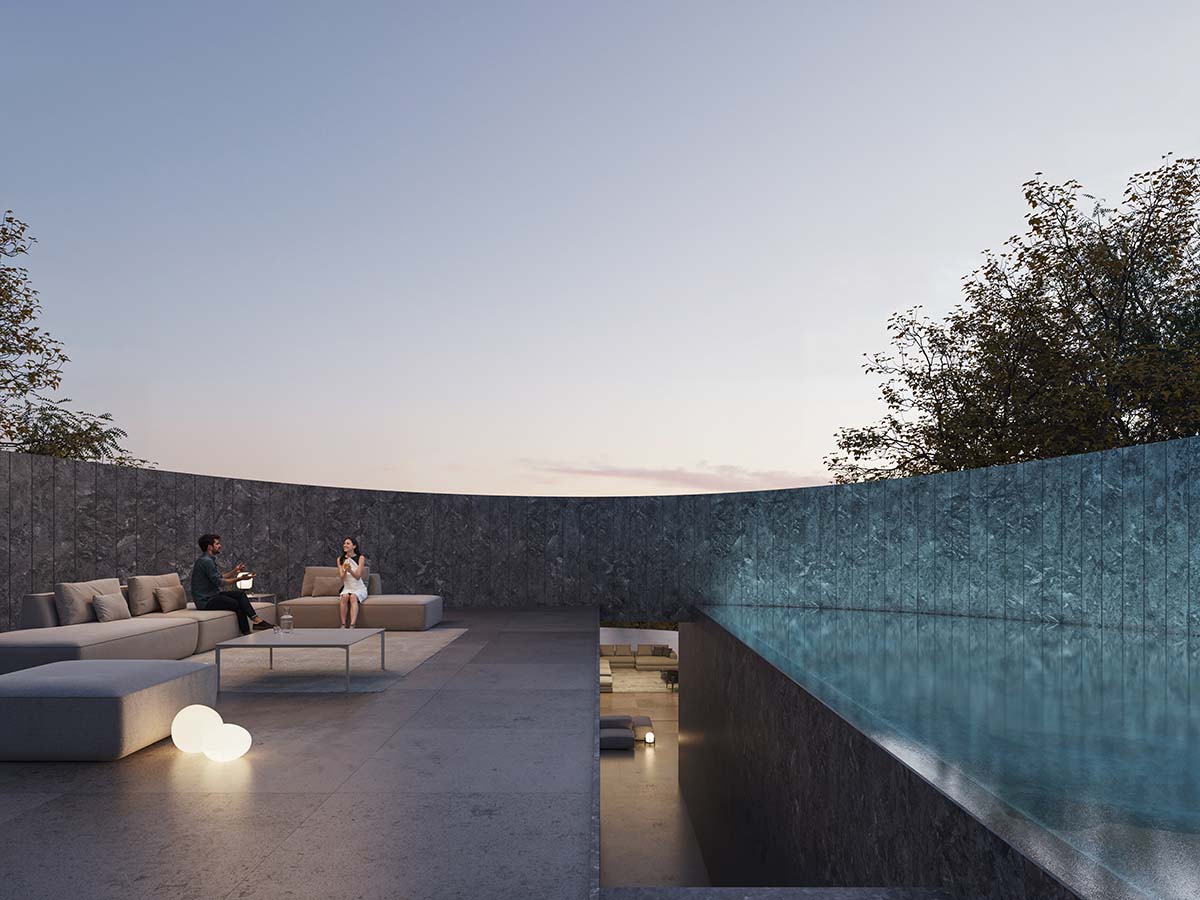
The idea is reminiscent of architectural works like Kazuyo Sejima's Villa in the Forest and Arne Jacobsen's Leo Henriksen House, whose circular shapes and attention to the environment served as inspiration. In contrast to radiocentric solutions, this proposal chooses what we refer to as "the squaring of the circle": service areas are included into irregularly shaped zones, while residential spaces are resolved through an orthogonal floor plan. In the end, we anticipate that this architecture will blend in with its surroundings over time, appearing to be a component of a karstic relief.


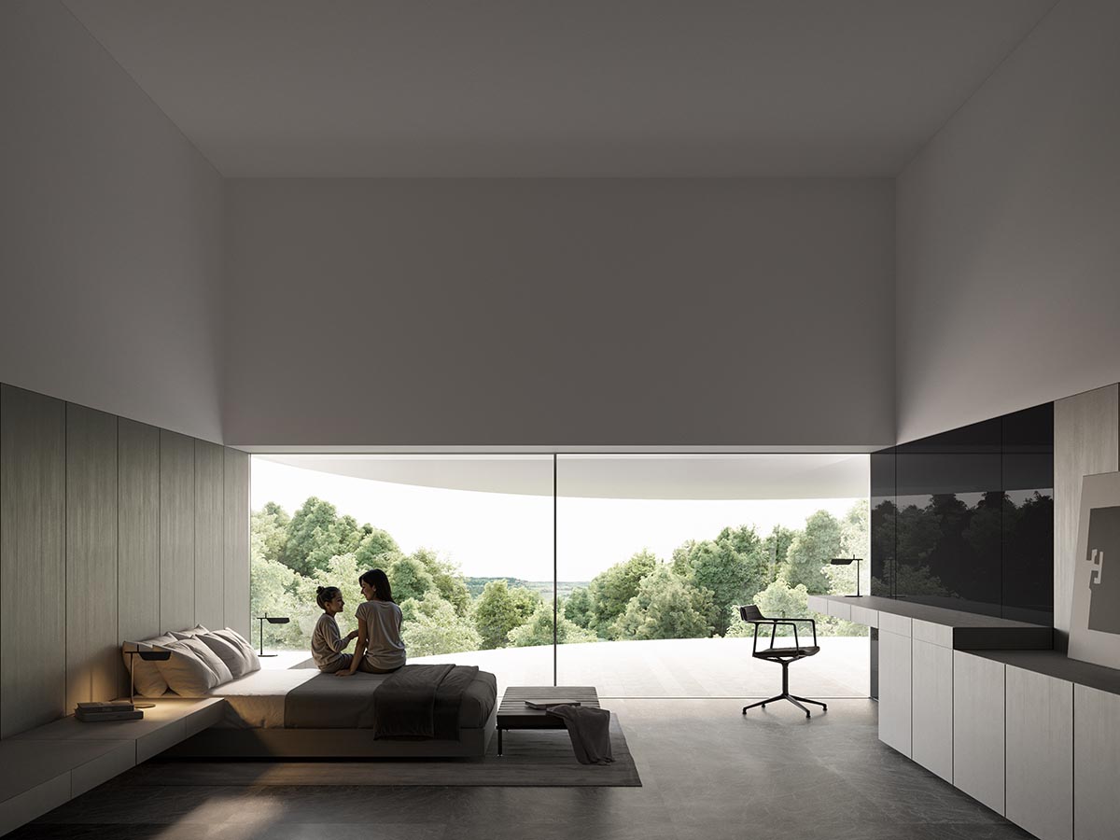

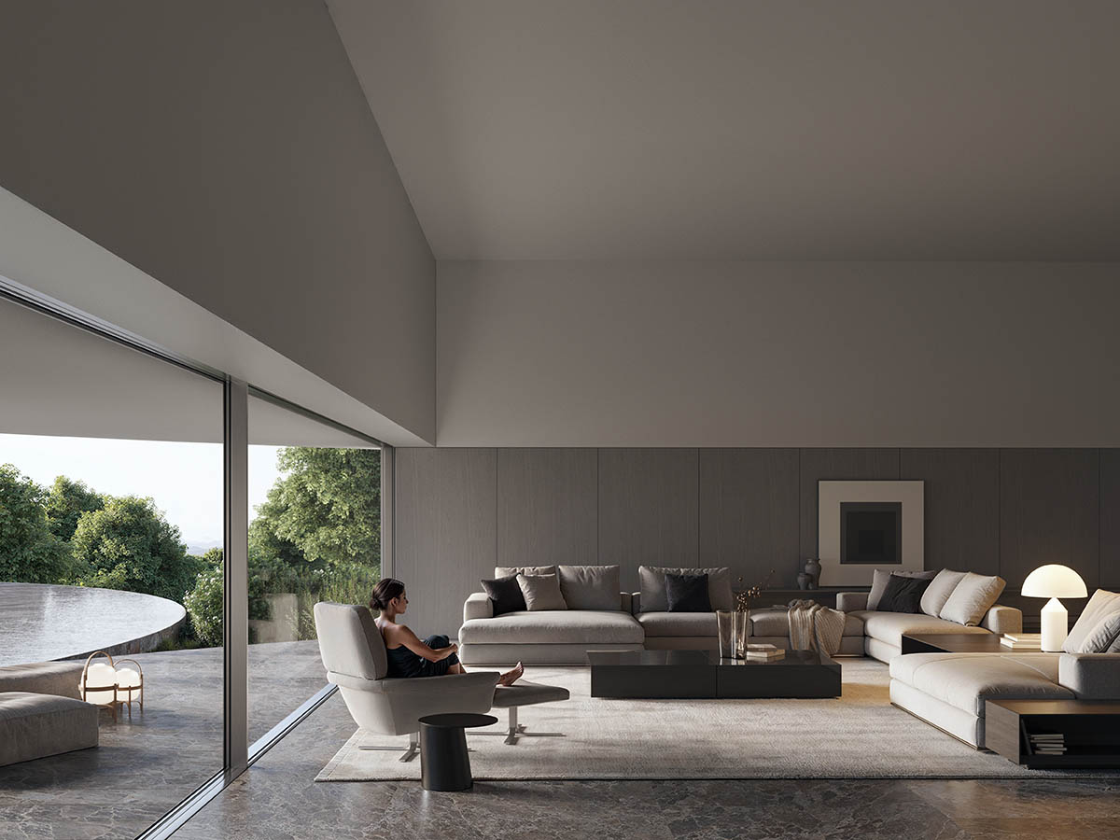
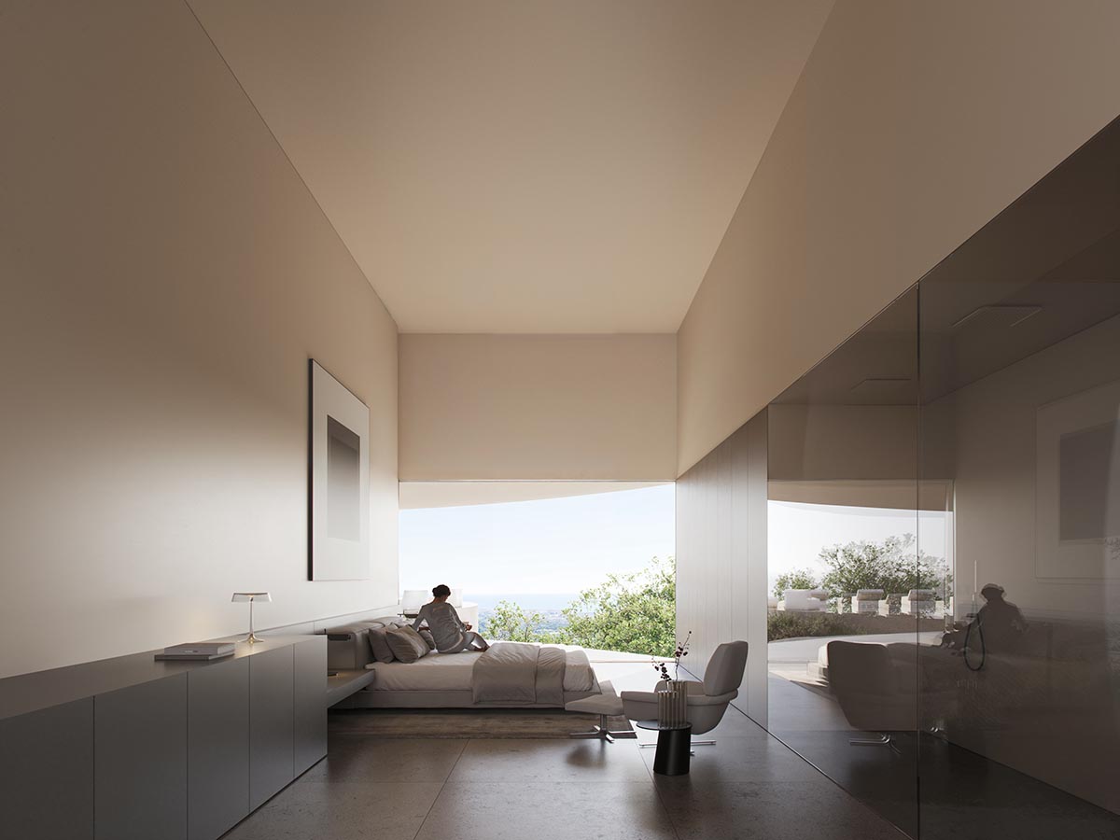
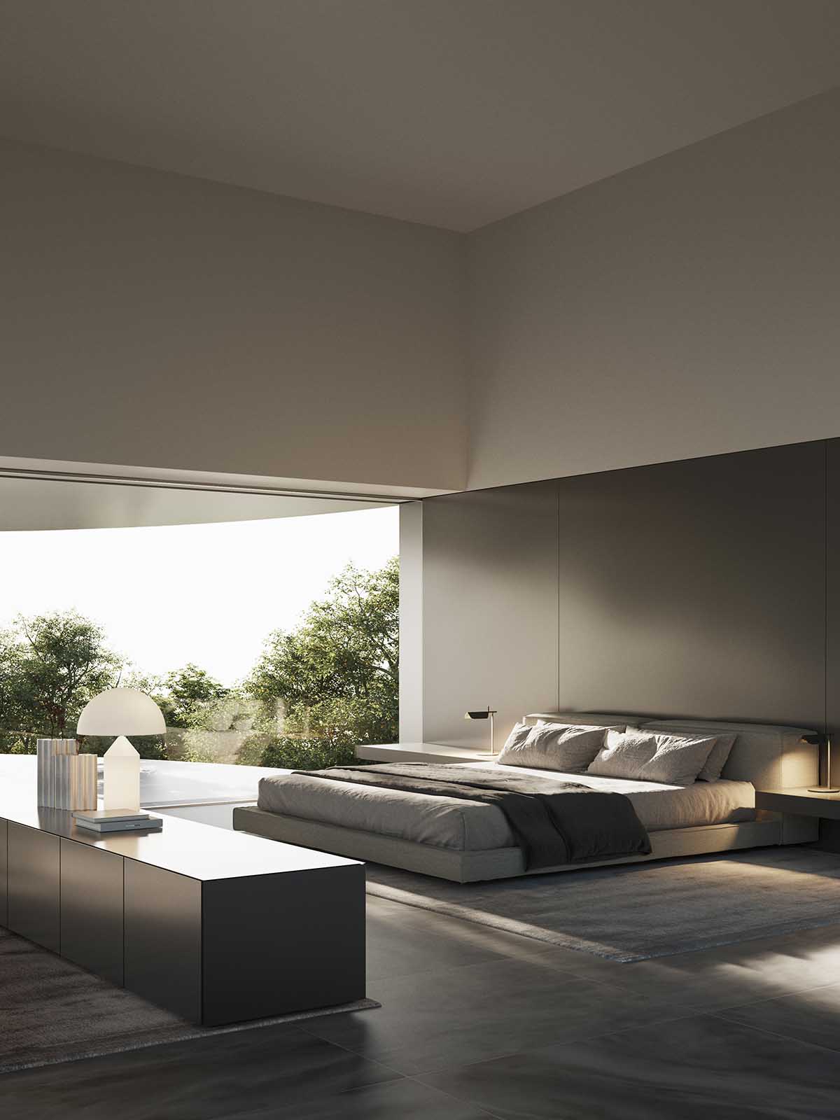
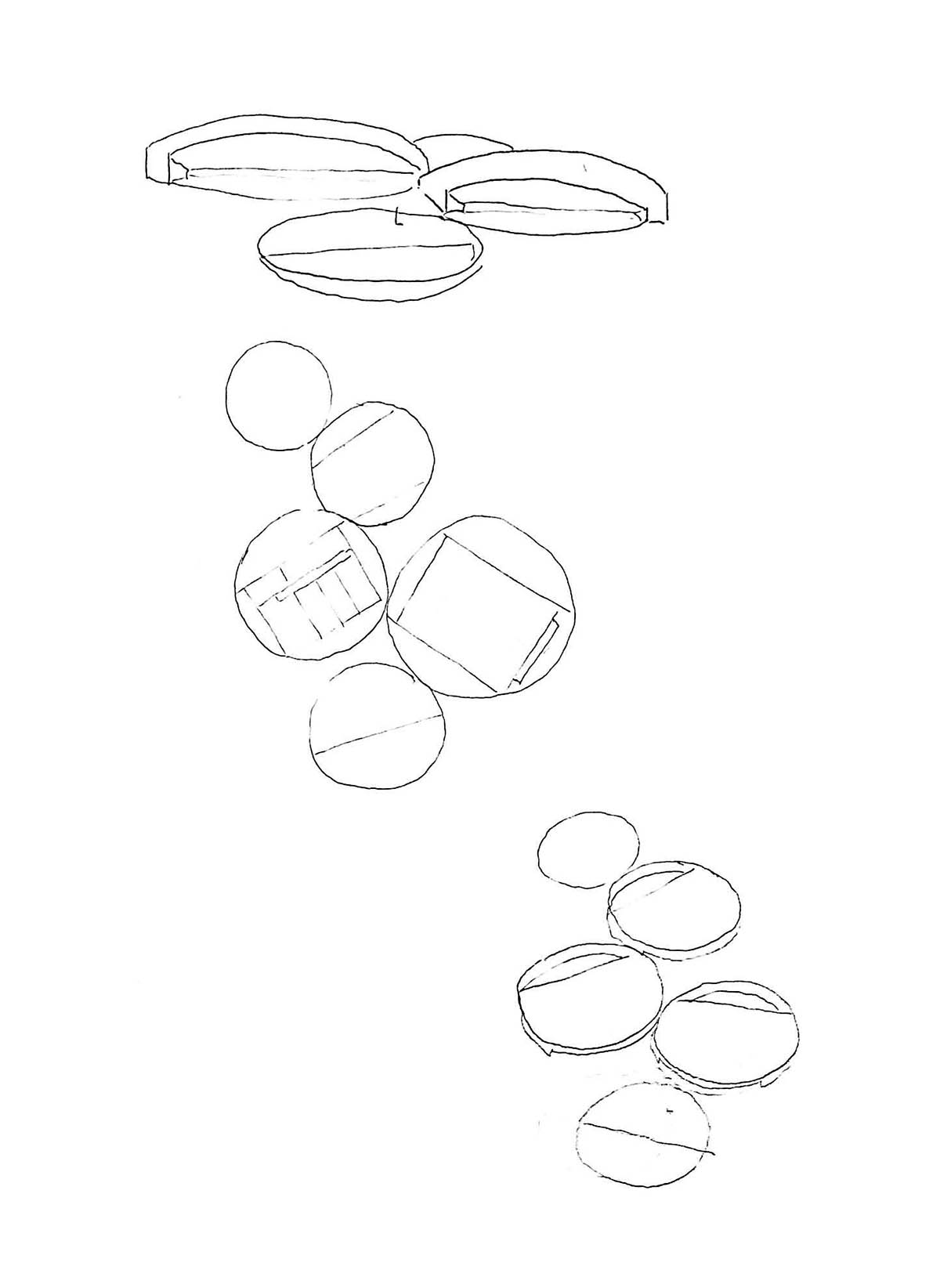
Sketch

Roof level plan
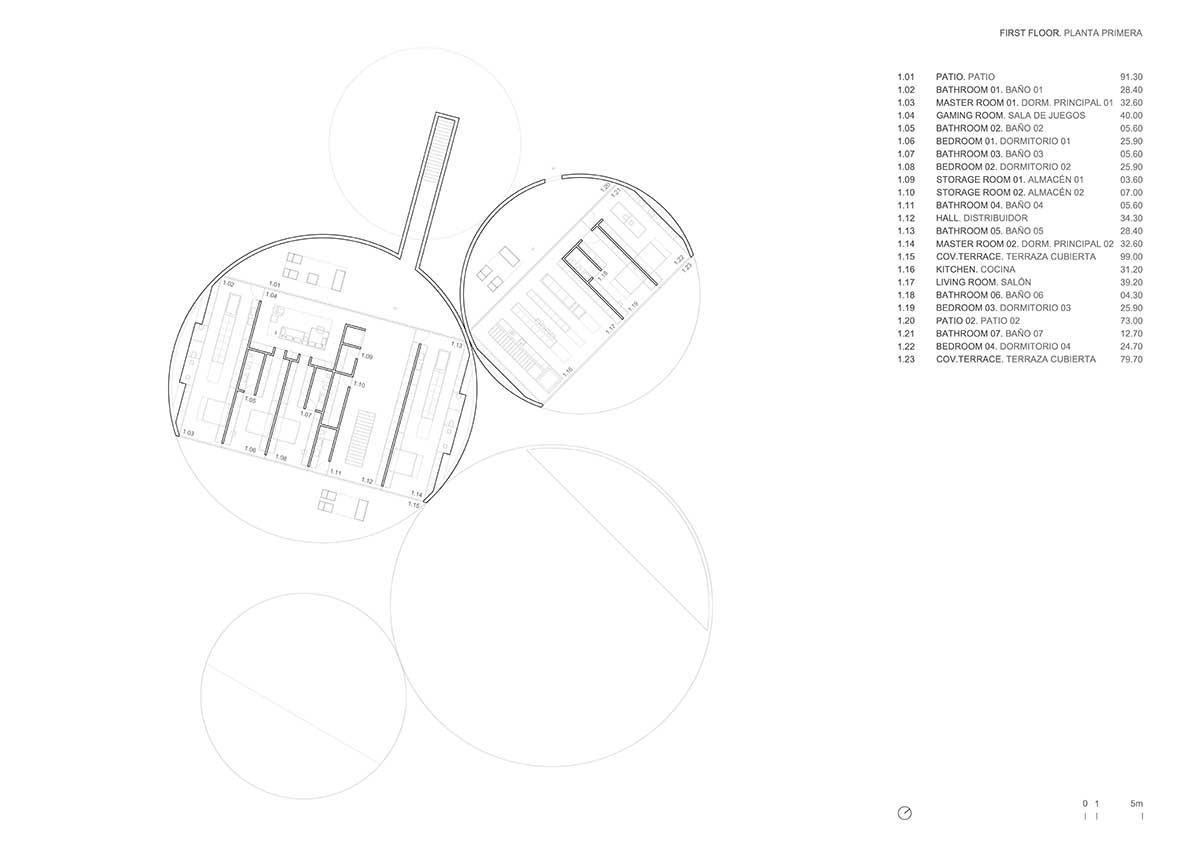
First floor plan

Ground floor plan

Basement floor plan
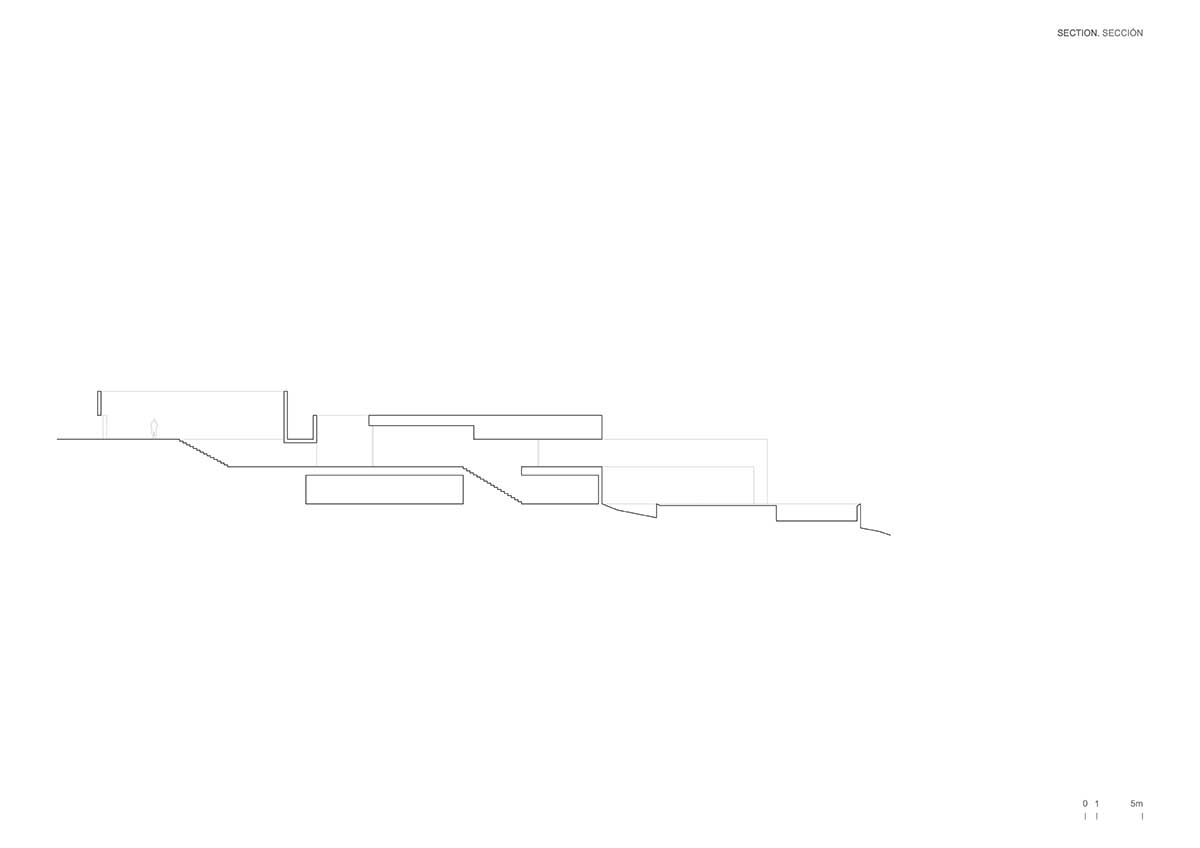
Section
Recently, Fran Silvestre Arquitectos unveiled design for a winery with curvacious form adressing winemaking process in Zayas de Báscones, Soria, Spain.
In addition, the firm completed a house featuring irregularly shifted volumes on an irregularly shaped plot within Altos de Valderrama, in Sotogrande, Spain.
Project facts
Project name: Villa Noon
Architects: Fran Silvestre Arquitectos
Location: Sotogrande, Spain.
Developer: Cork Oak Mansion
All renderings & drawings courtesy of Fran Silvestre Arquitectos.
