Submitted by WA Contents
Fran Silvestre Arquitectos designs a winery with curvacious form adressing winemaking process
Spain Architecture News - May 01, 2025 - 11:42 3872 views
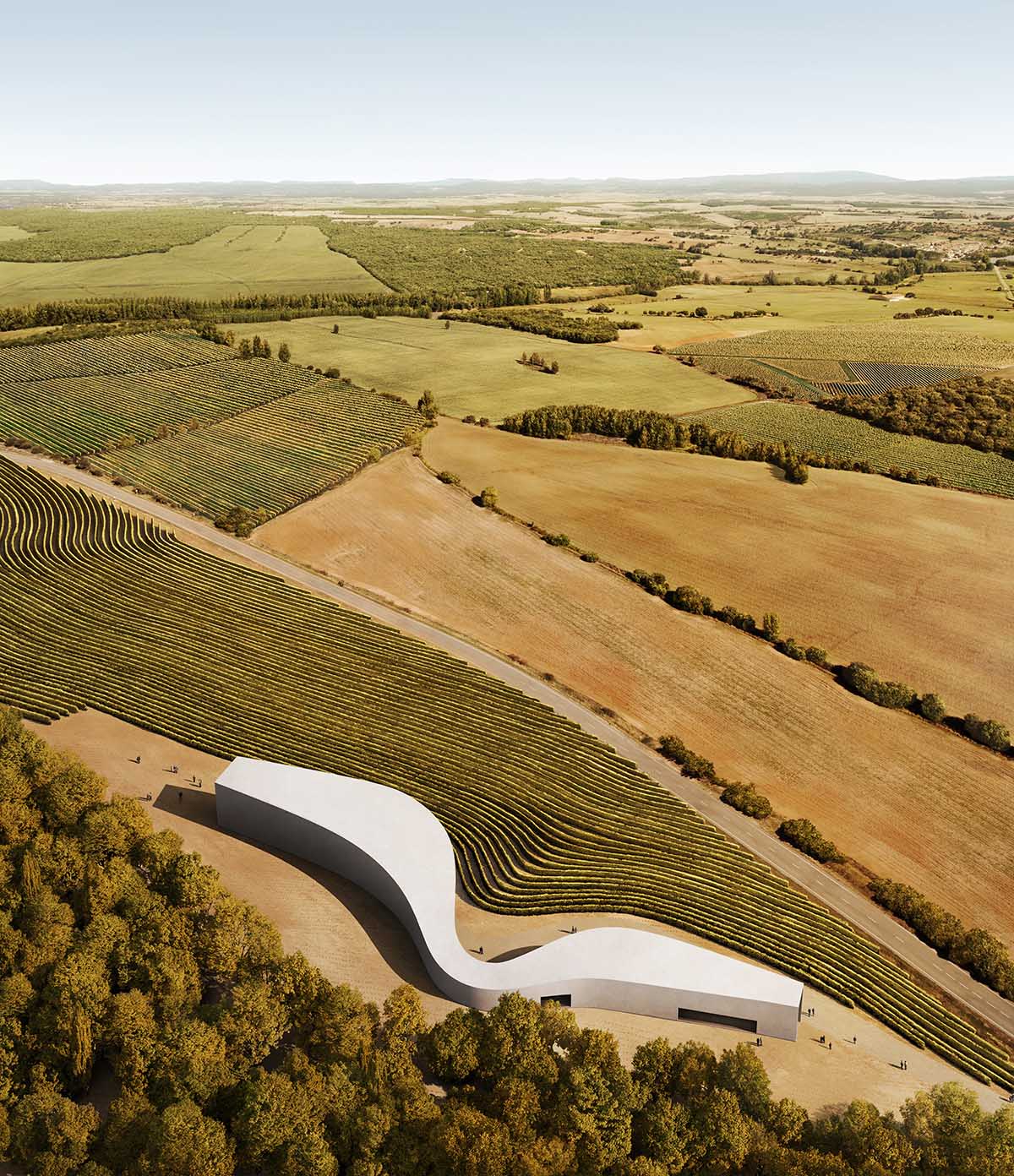
Spanish architecture firm Fran Silvestre Arquitectos has unveiled design for a winery with curvacious form adressing winemaking process in Zayas de Báscones, Soria, Spain.
An architectural component that settles lightly rather than imposing itself arises in the serene interior of Castile. It is intended to serve as a location for the study and recovery of ancestral grape varietals more so than a typical winery.
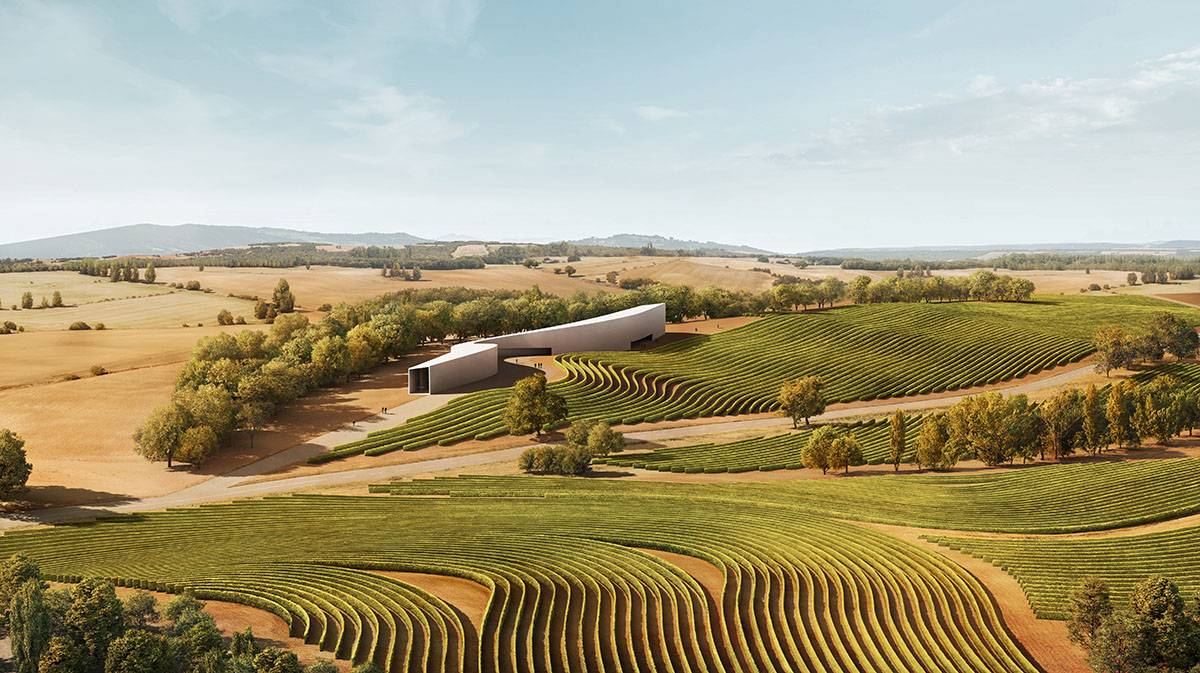
A place where modest experimental products are made using a procedure called micro-vinification to assess the potential of unlabeled or forgotten vines.
This winery serves as a sort of viticultural Noah's Ark, housing not only Vitis Navarra's research projects but also preserving Spain's vine genetic richness, including species that continue to exist on the periphery of time and space.
The architecture blends in with the geometry of the land and the leisurely rhythm of farming as it rests gently on Zayas de Báscones' topography.
The design of the surrounding vineyards and their topography served as the inspiration for the winery's two curved walls, which provide an envelope that defines the area and allows its organic construction.
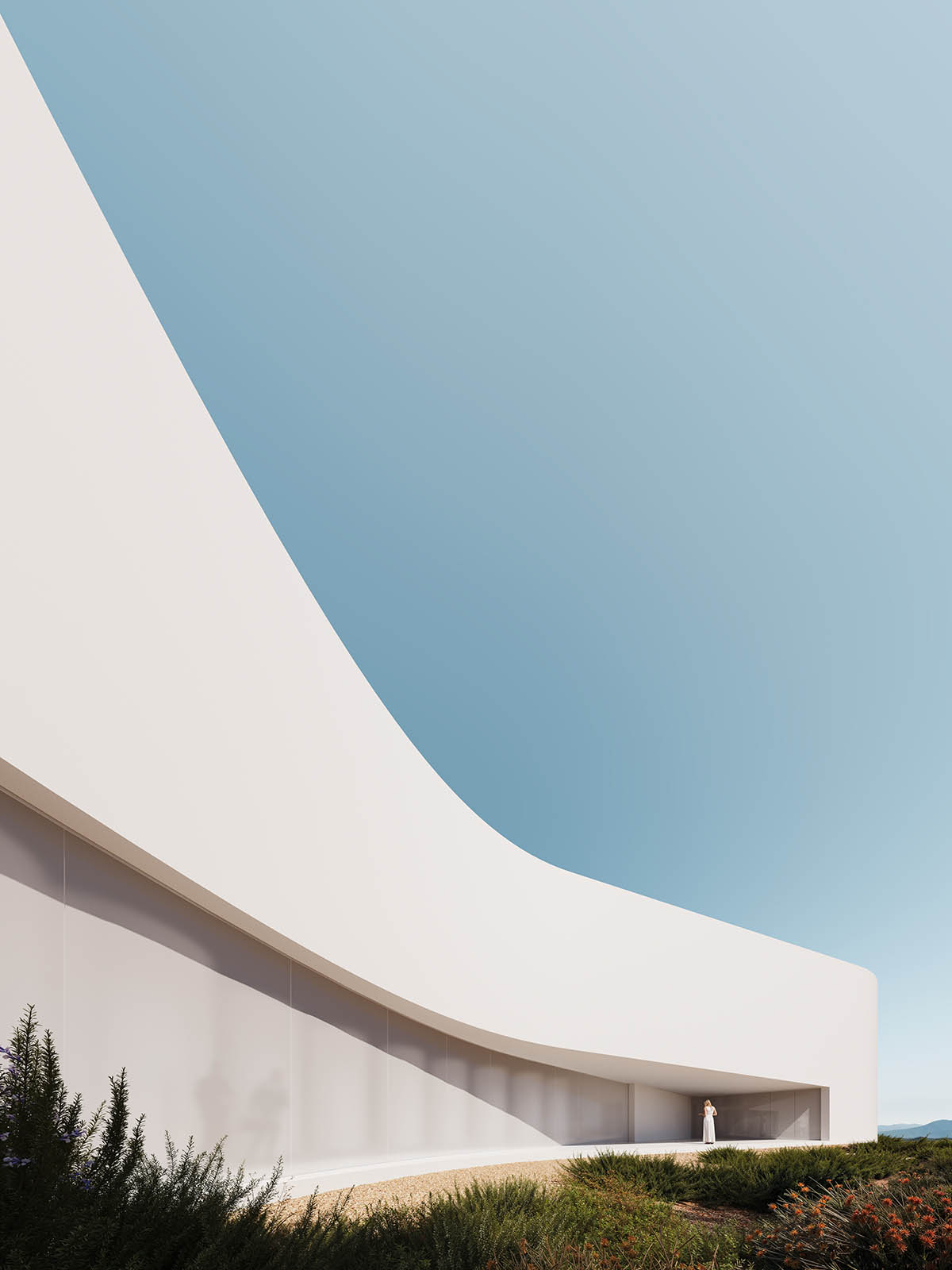
From the arrival of the grapes and destemming to fermentation in stainless steel tanks, the aging room in oak barrels, and bottling, the proposal's longitudinal layout adapts to the order of the winemaking process. The functional logic of the oenological process is constantly maintained as this straight path widens at specific locations to incorporate a social and tasting area, as well as areas for study and storage.
These walls are supported by a light single-pitch metal roof and are composed of hempcrete blocks, which are a mixture of plant fibers, lime, and water, set on edge. Their curved geometry increases their structural inertia. A continuous white Diathonite spray coating, a mortar manufactured from natural cork, is applied to walls, floors, and ceilings to unify all building components.
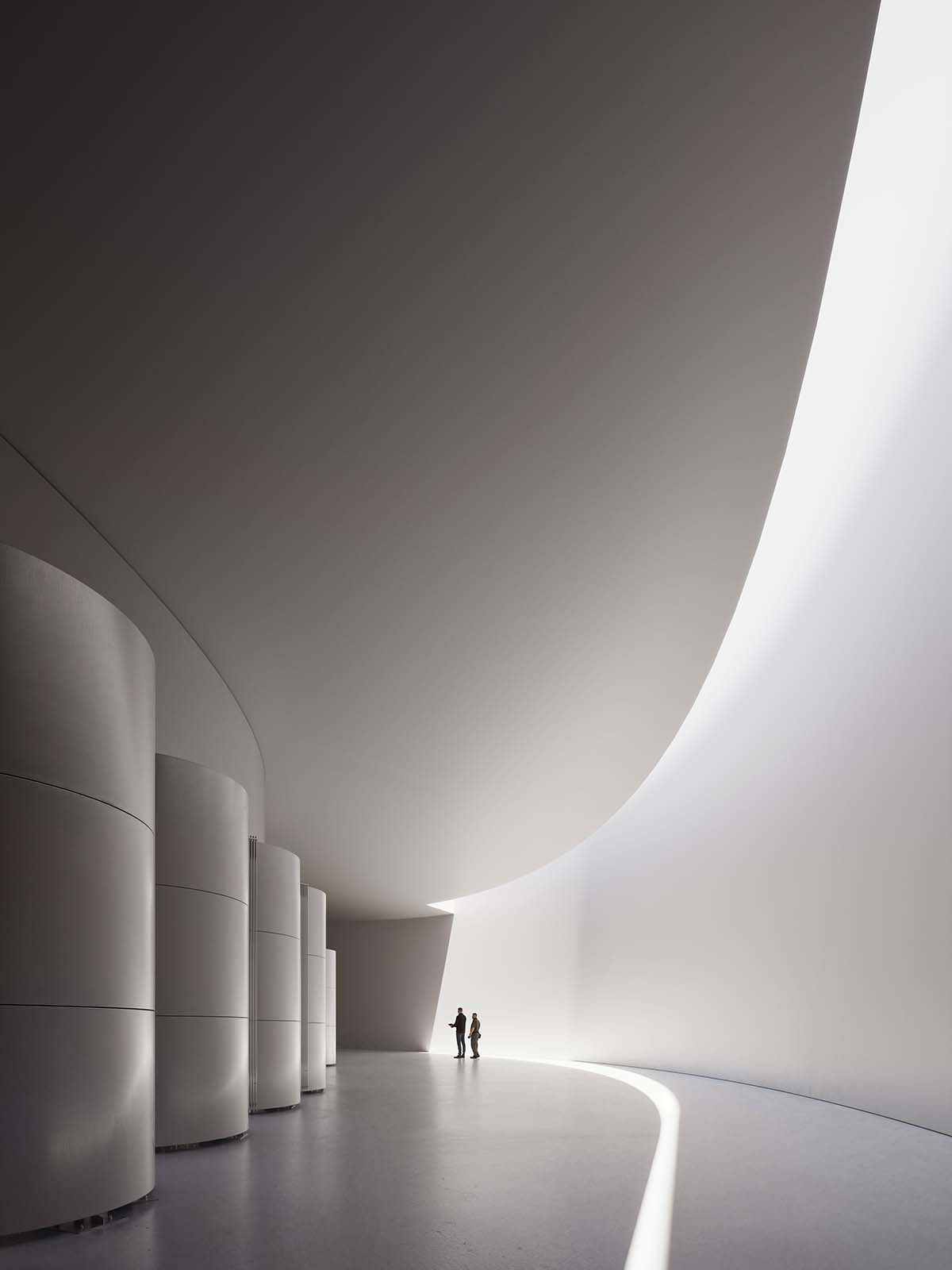
In addition to giving the structure a cohesive and organic look, this method gives it a high thermal inertia, which is necessary to keep the winery's interior conditions steady and encourage the best possible growth of the wine over time.
Referring to the mythological figure who guarded the forest, the Basajaun collection is a site of transition: between the known and the unknown, between an agrarian past and a fresh perspective on the interrelationships between architecture, nature, and wine culture.

The preservation of life, diversity, and memory is more important than merely keeping wine in storage. A modern sanctuary for the age-old wisdom of the vine.
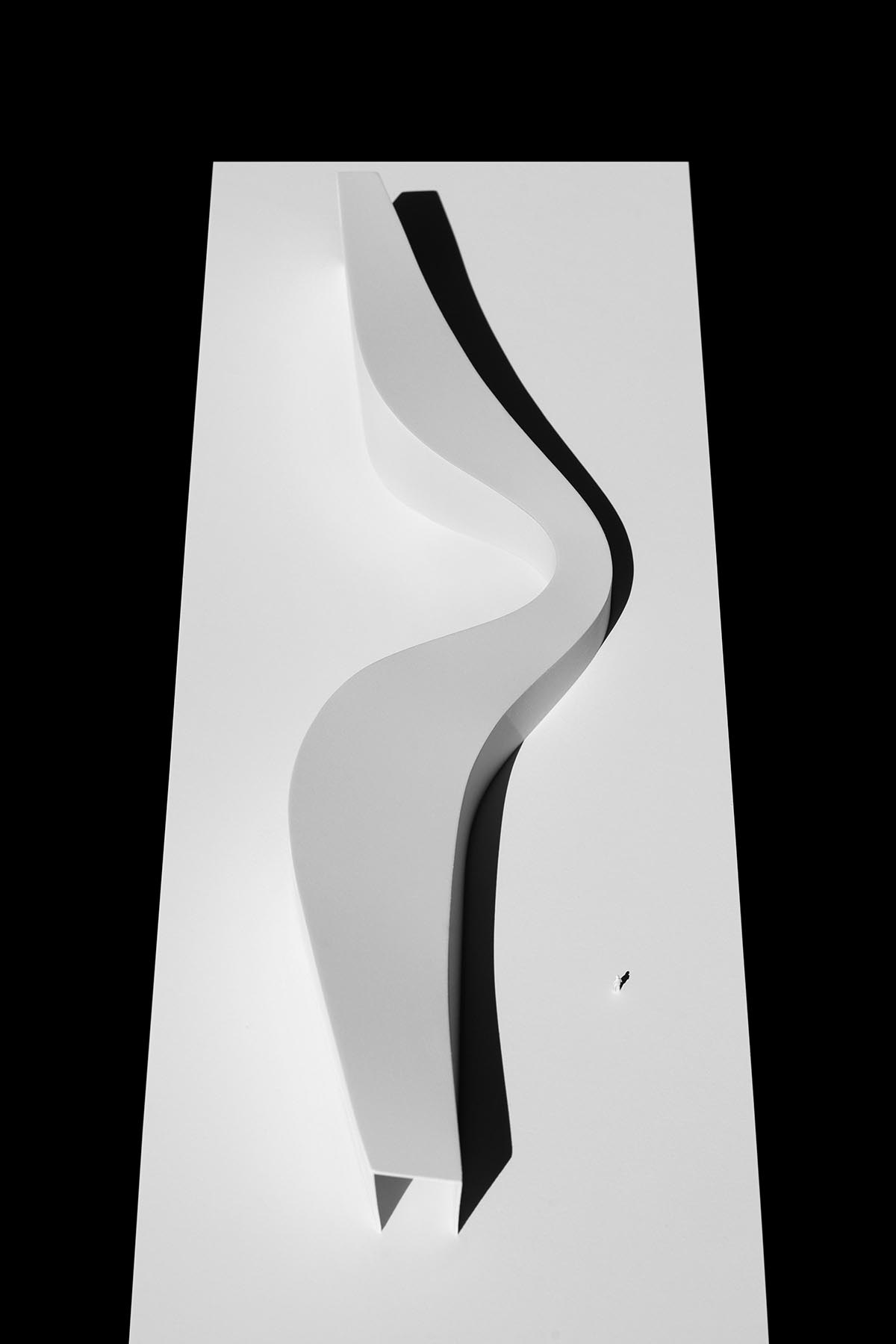


Situation plan

Site plan
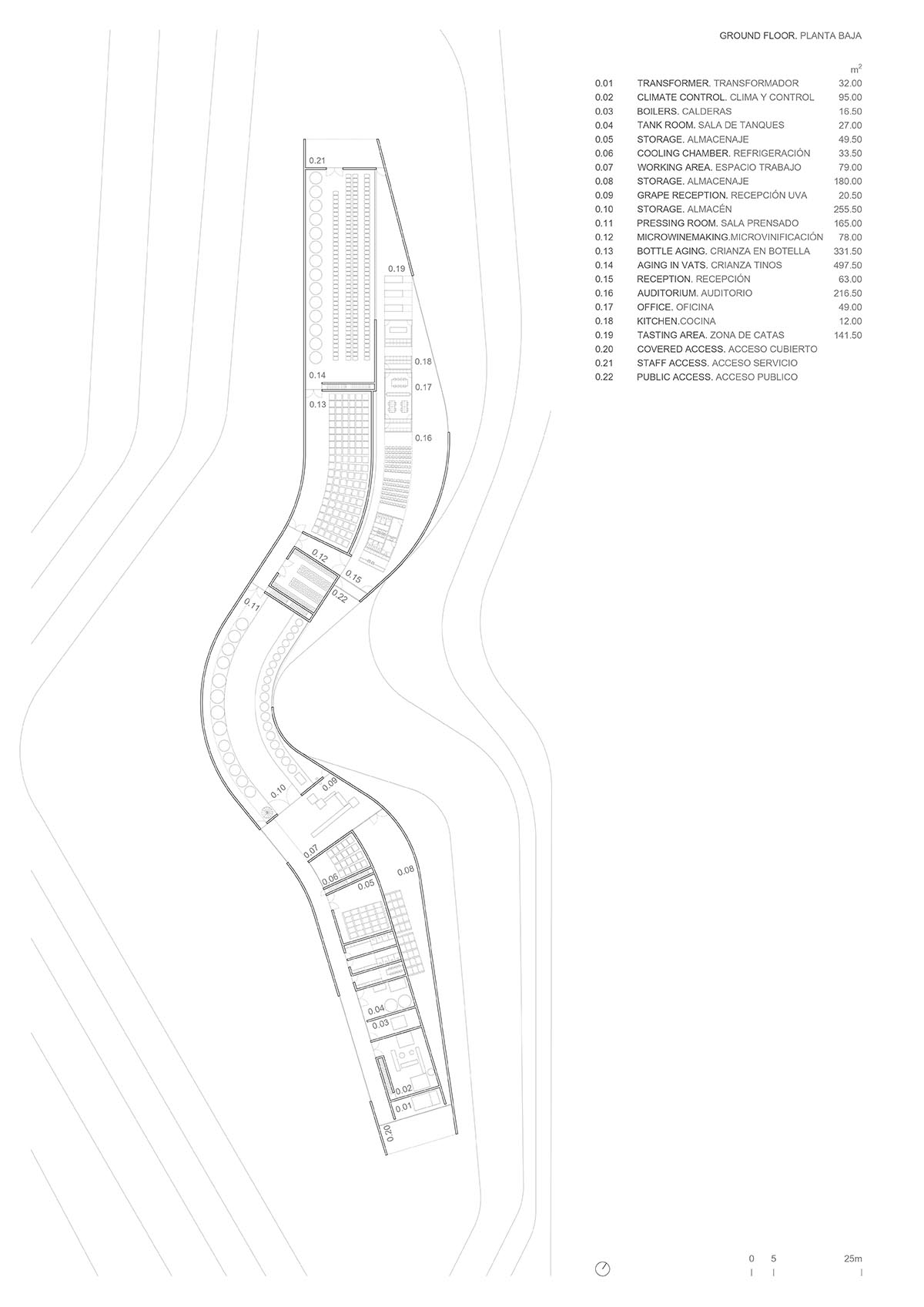
Ground floor plan
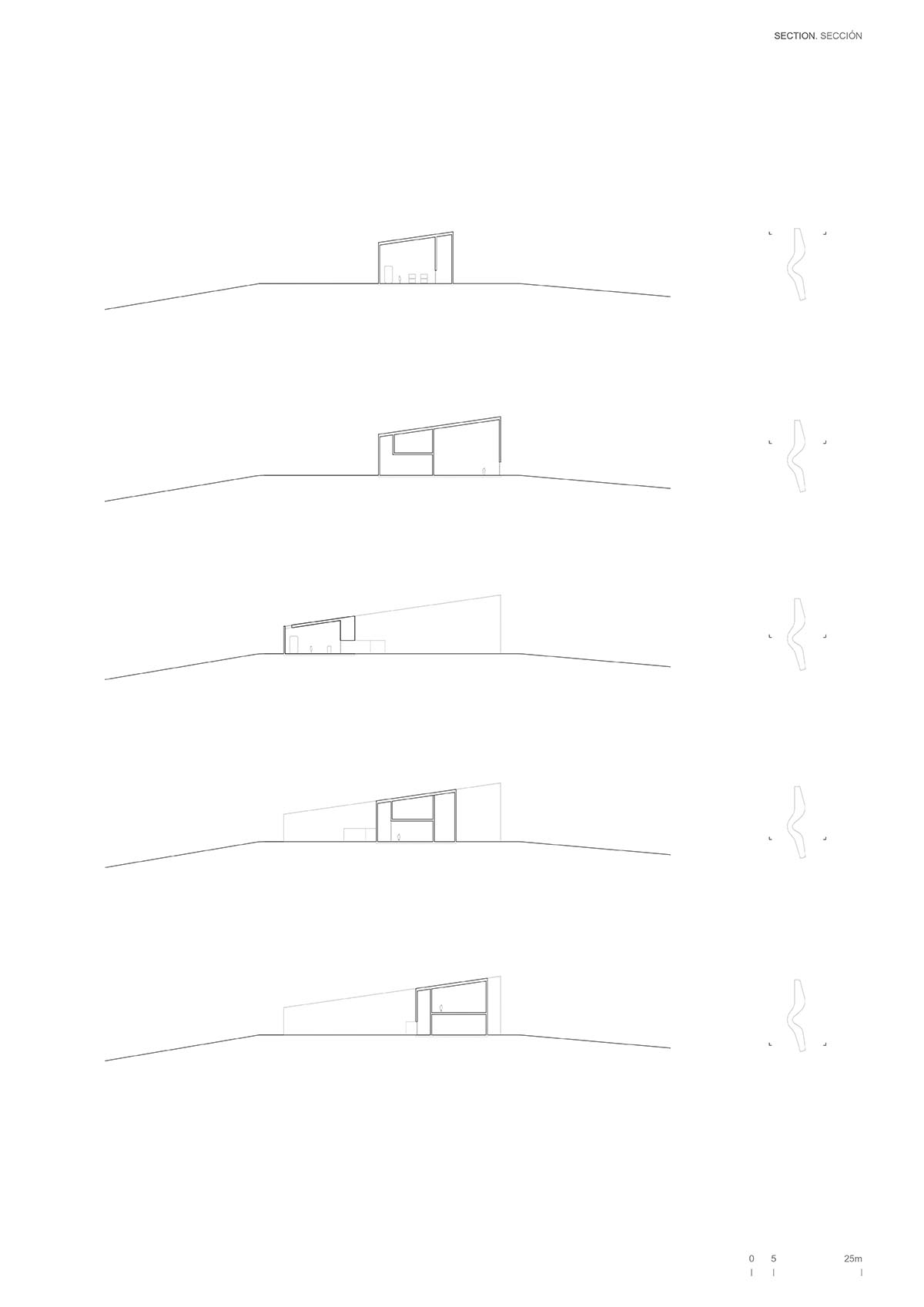
Sections
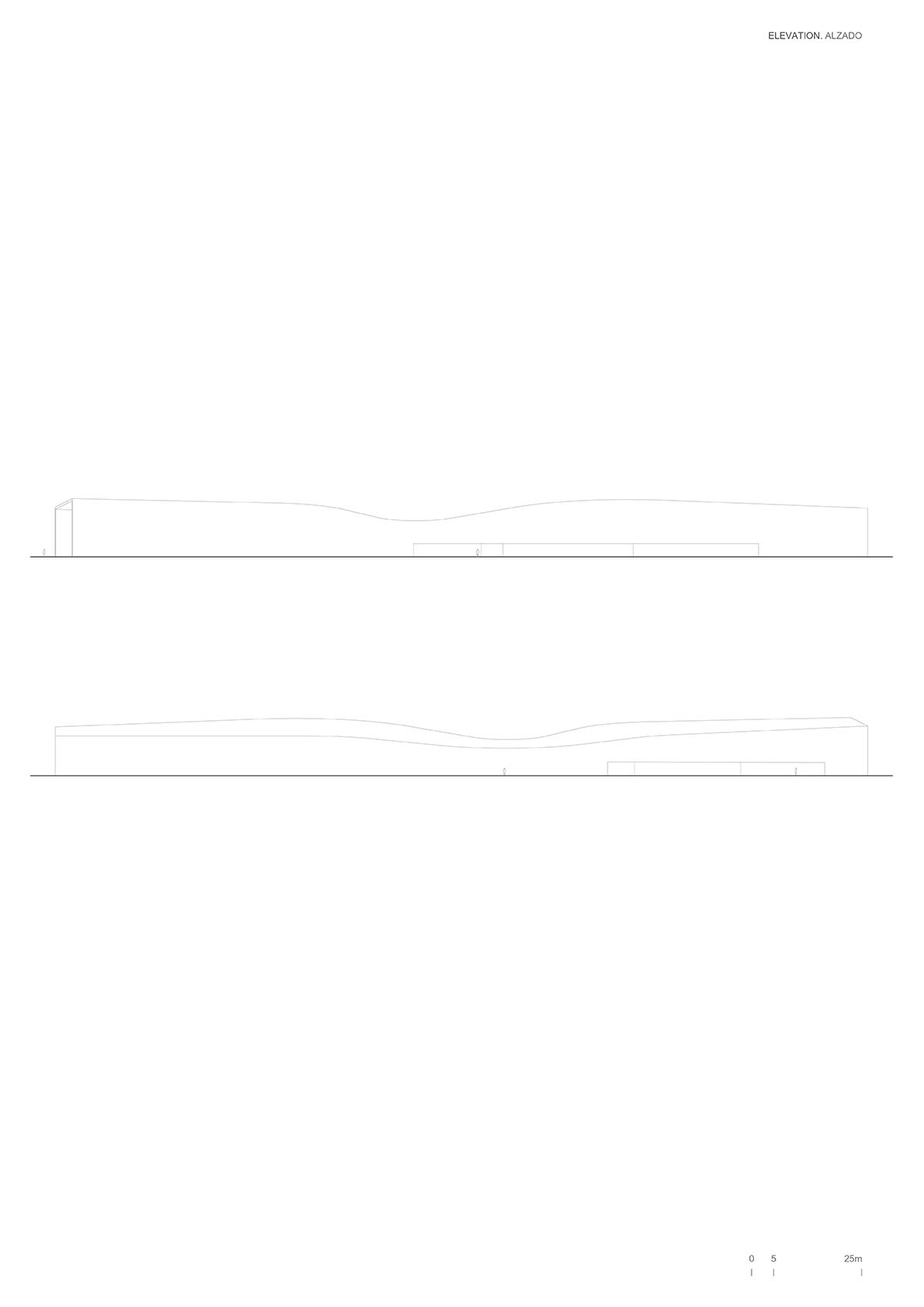
Elevations
Rceently, Fran Silvestre Arquitectos designed a house featuring irregularly shifted volumes on an irregularly shaped plot within Altos de Valderrama, in Sotogrande, Spain. In addition, the firm completed Villa 18 in Madrid, Spain.
Project facts
Architects: Fran Silvestre Arquitectos
Project team: Fran Silvestre, Sevak Asatrián, David Cirocchi
Developer: Vitis Navarra, Bodegas Dominio D‘echauz
Engineering: ALFATEC
All images © Estudio Agraph.
All drawings © Fran Silvestre Arquitectos.
