Submitted by WA Contents
Bea Portabella and Jordi Pagès reimagine residence with a soft fusion of materials in Cadaqués
Spain Architecture News - Aug 20, 2025 - 07:23 1355 views
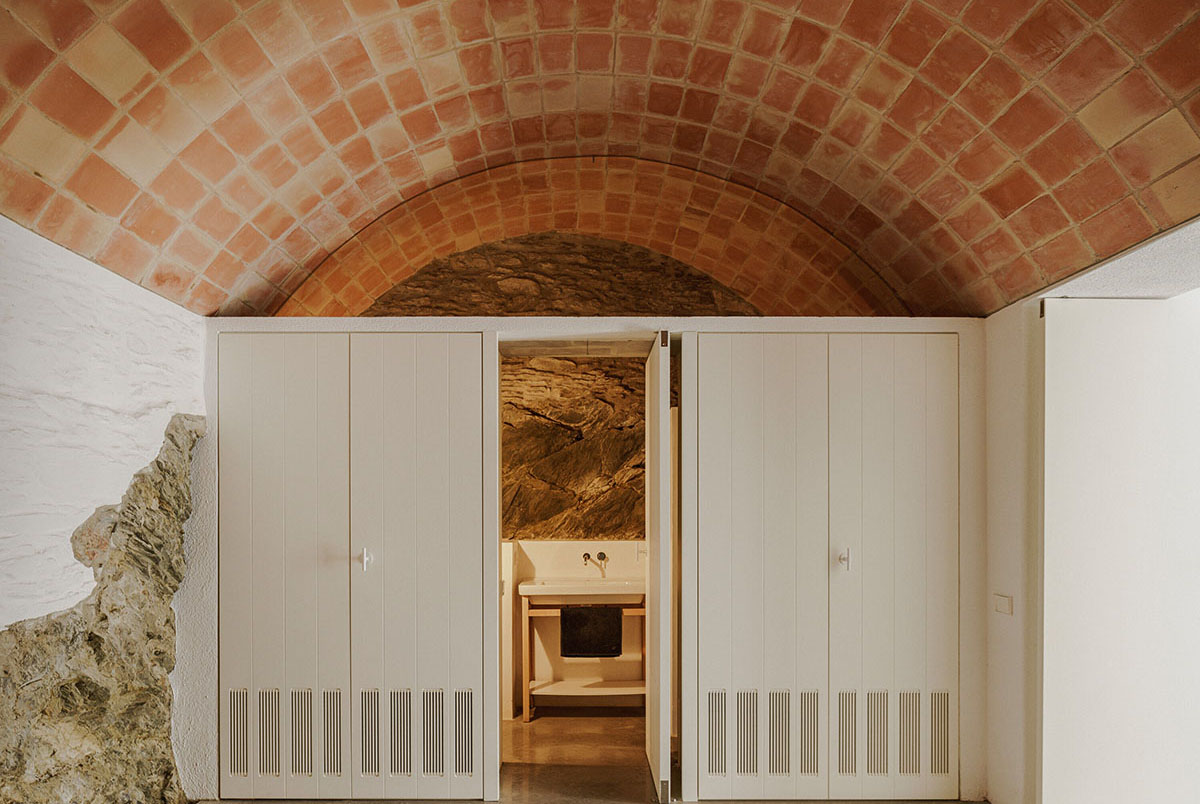
This former fisherman's home, which is situated in the charming center of Cadaqués, has undergone a thorough renovation that has maintained its original character while bringing it up to date with contemporary needs.
Located in a prestigious pedestrian square, the home needed a thorough and careful intervention because it was in a severe condition of destruction.
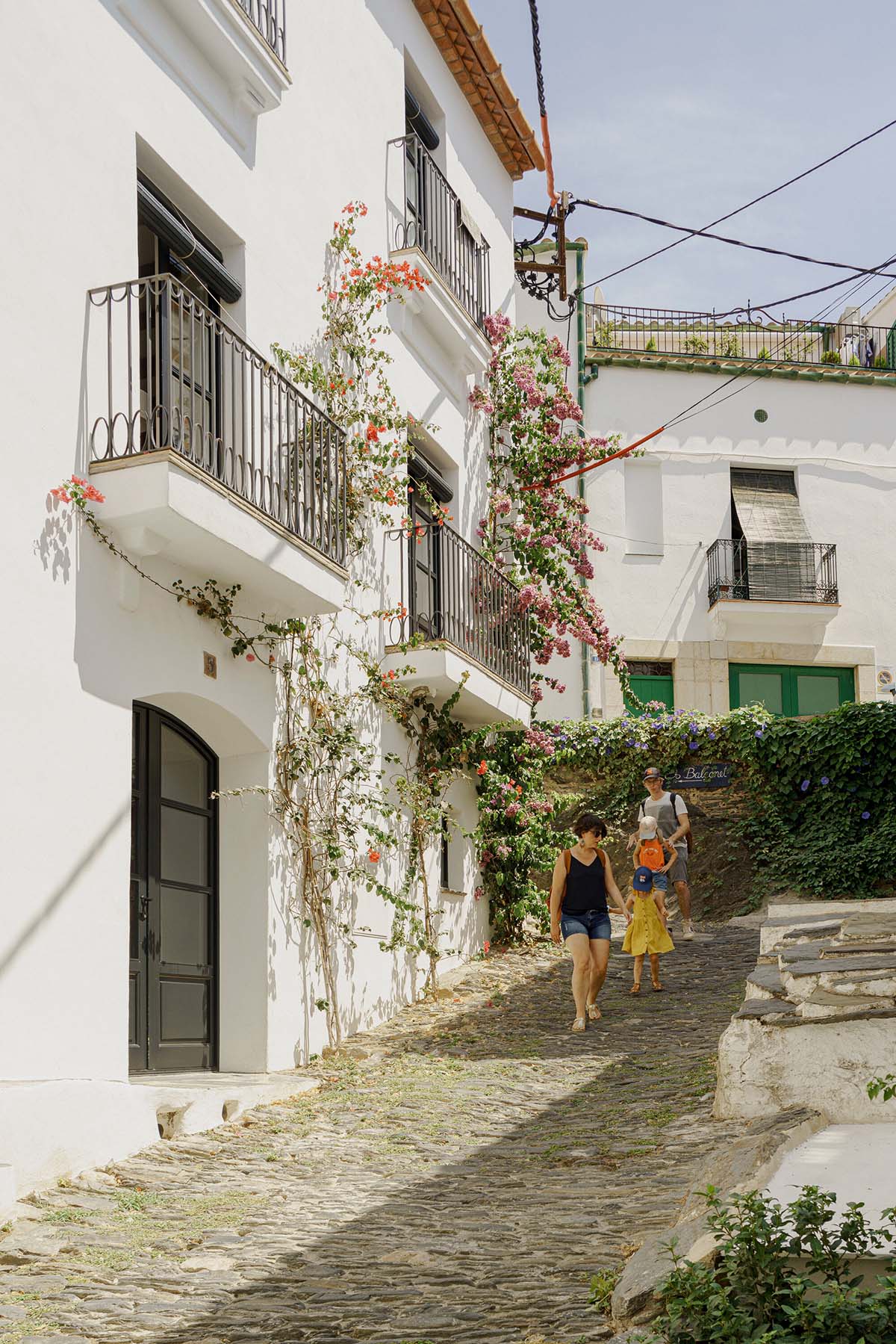
In addition to restoring its structure, the owner requested that it be updated without losing its soul while maintaining the distinctive ambiance that characterized it. The house was renovated by Bea Portabella and Jordi Pagès.
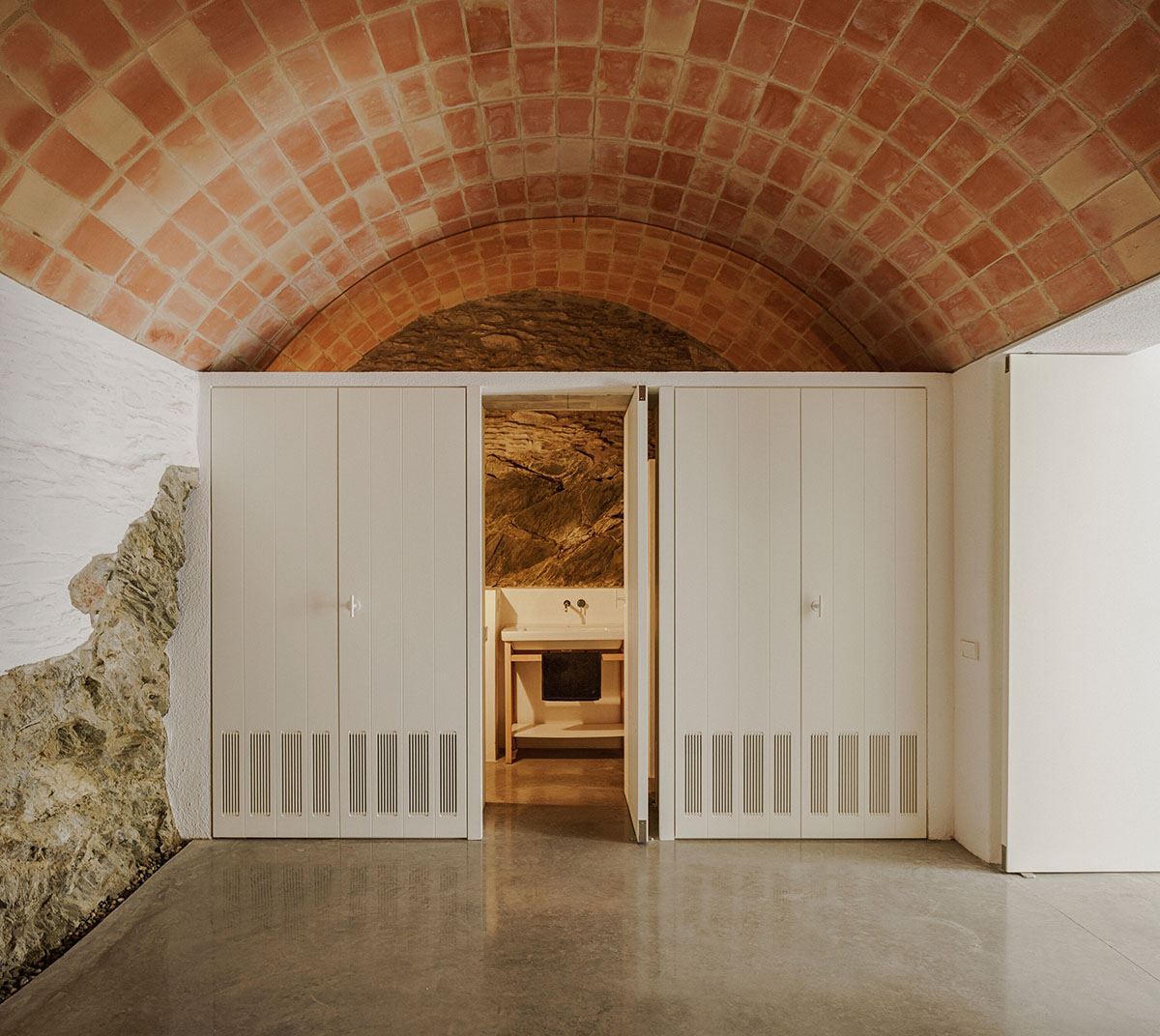
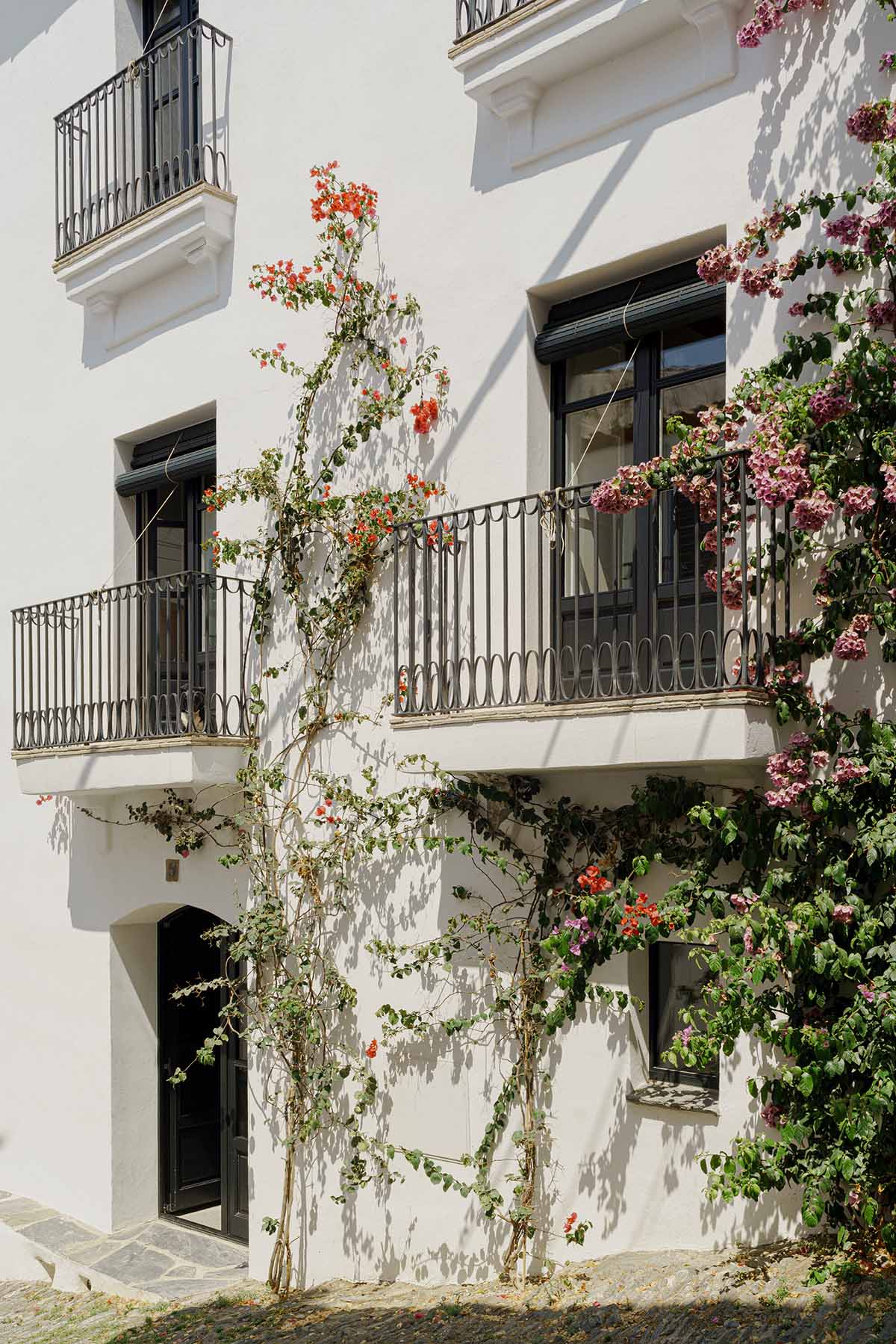
History and Architectural Character
This house has been around for more than a century and has seen the hamlet change throughout that time. It was once a local fisherman's house, presumably connected to the old Confraria de Pescadors de Cadaqués.
Later, it was converted into a guesthouse, and on one occasion, the upper floor even held a Civil Guard outpost.

Timber-beam ceilings on the upper floors and a Catalan vaulted ceiling on the ground level are examples of traditional local architectural features preserved in its original structure, which was constructed with load-bearing stone walls 50 cm thick.
Even though it was well-built, time had worn it down, and restoration called for a careful balancing act between renewal and conservation.
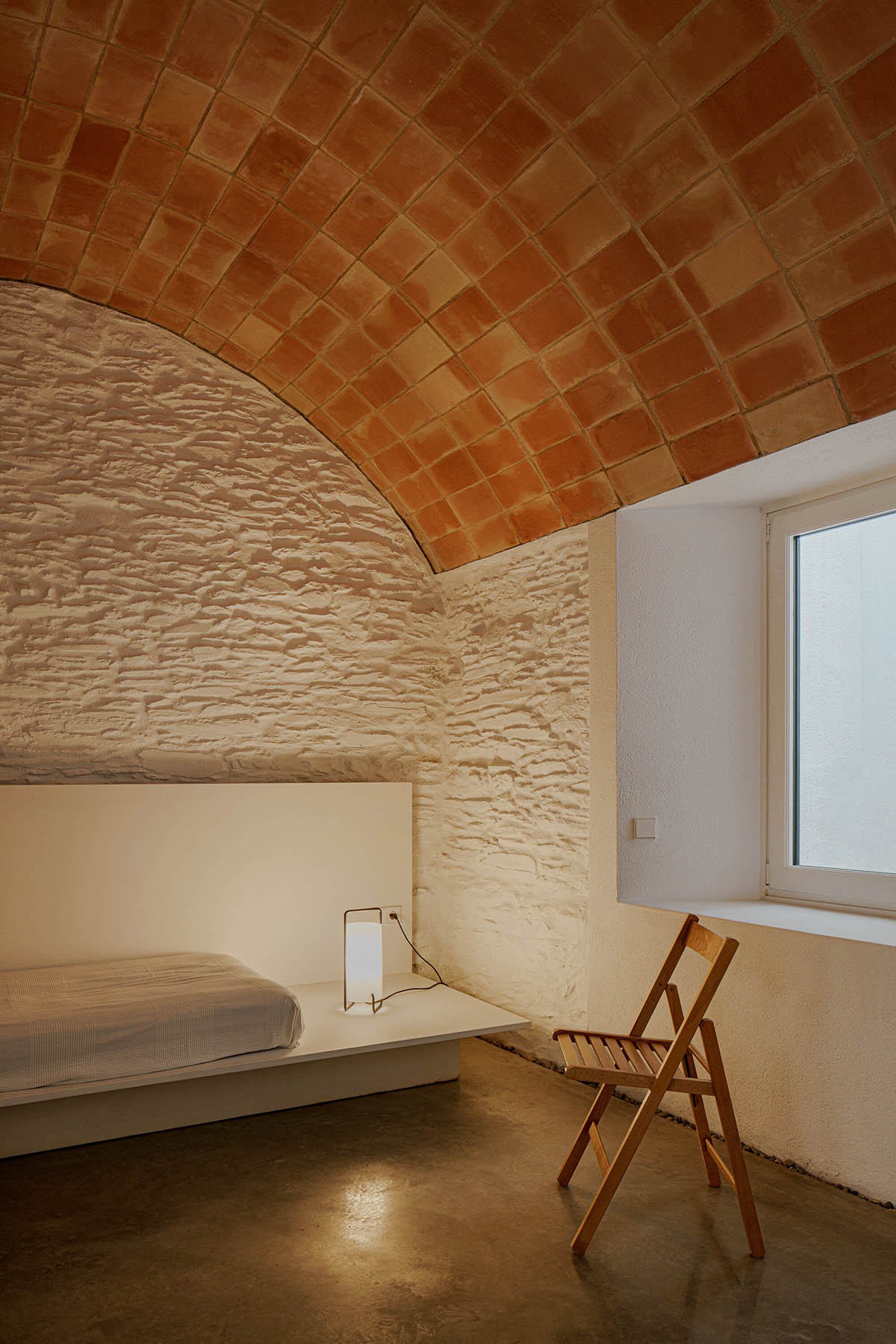
In order to transform a fragmented distribution into a practical, light-filled house that is completely integrated with its natural and cultural surroundings, the project required both structural reinforcement and a total redesign of the interior plan.
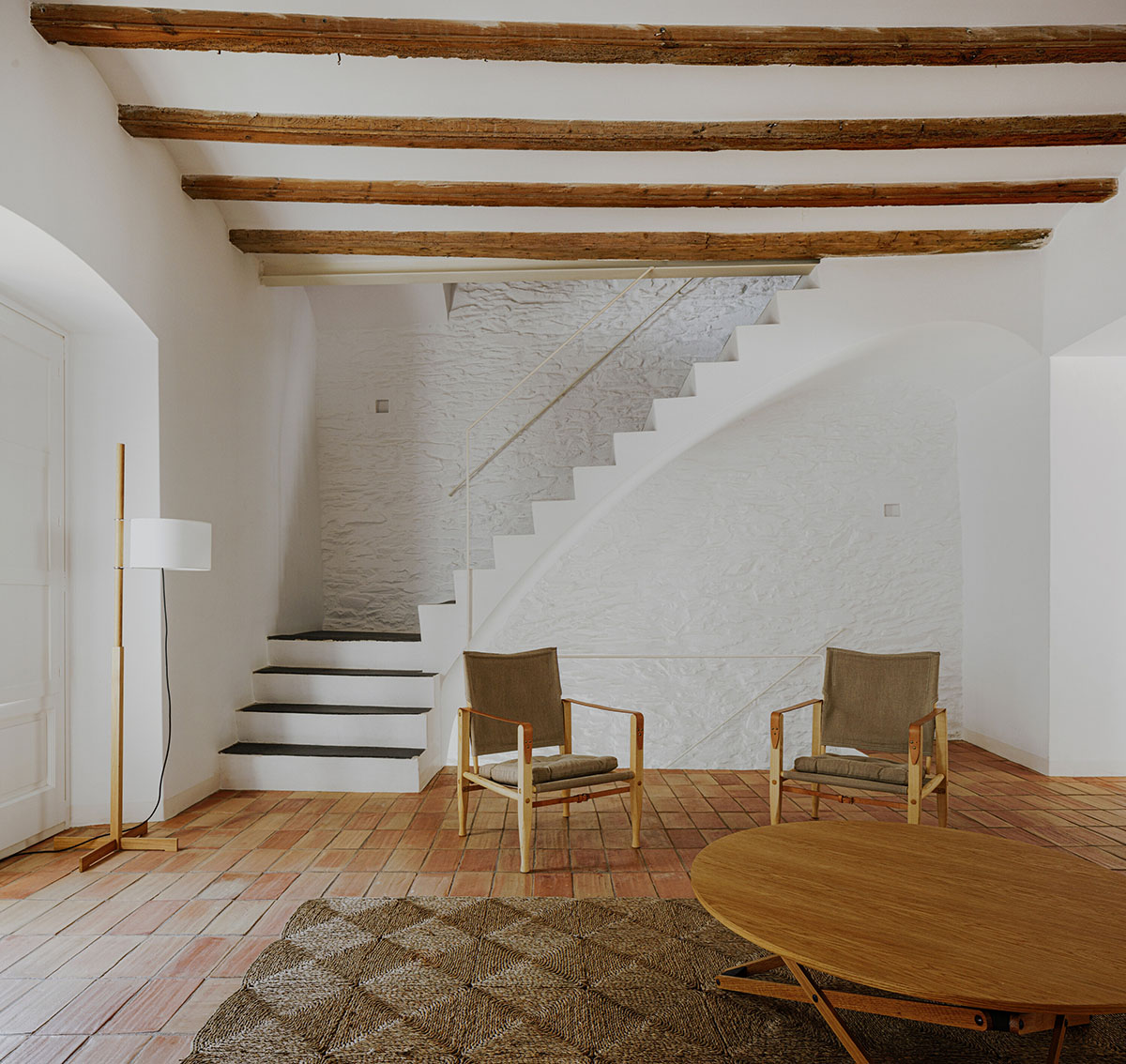
A New Layout Designed for Light and Air
The building has four storeys to the residence. With its unusual vaulted ceiling, the ground floor is designed to be a multipurpose area that may be used as a kid's play area or as a place to store nautical gear.
A tiny patio that was constructed during the renovations gives a space carved out of the original rock more material and spatial significance by letting in natural light and ventilation.
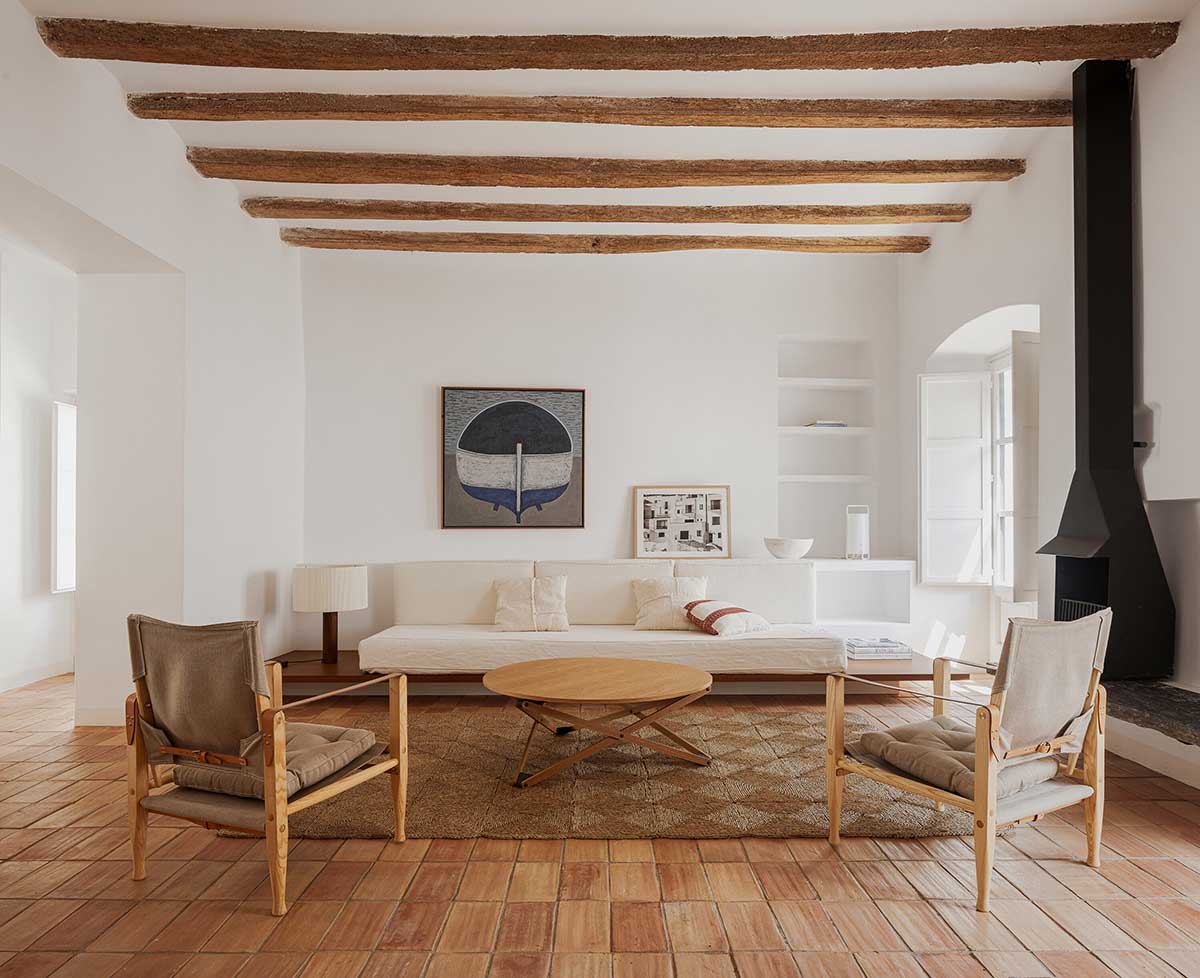
The kitchen, dining room, and living room are located on the first floor. New openings were created in the load-bearing walls as part of the refurbishment, creating visual links between spaces and letting in an abundance of natural light.
A sizable patio entrance establishes a clear transition between the indoors and outside, creating a light-filled, airy, and lively ambiance.
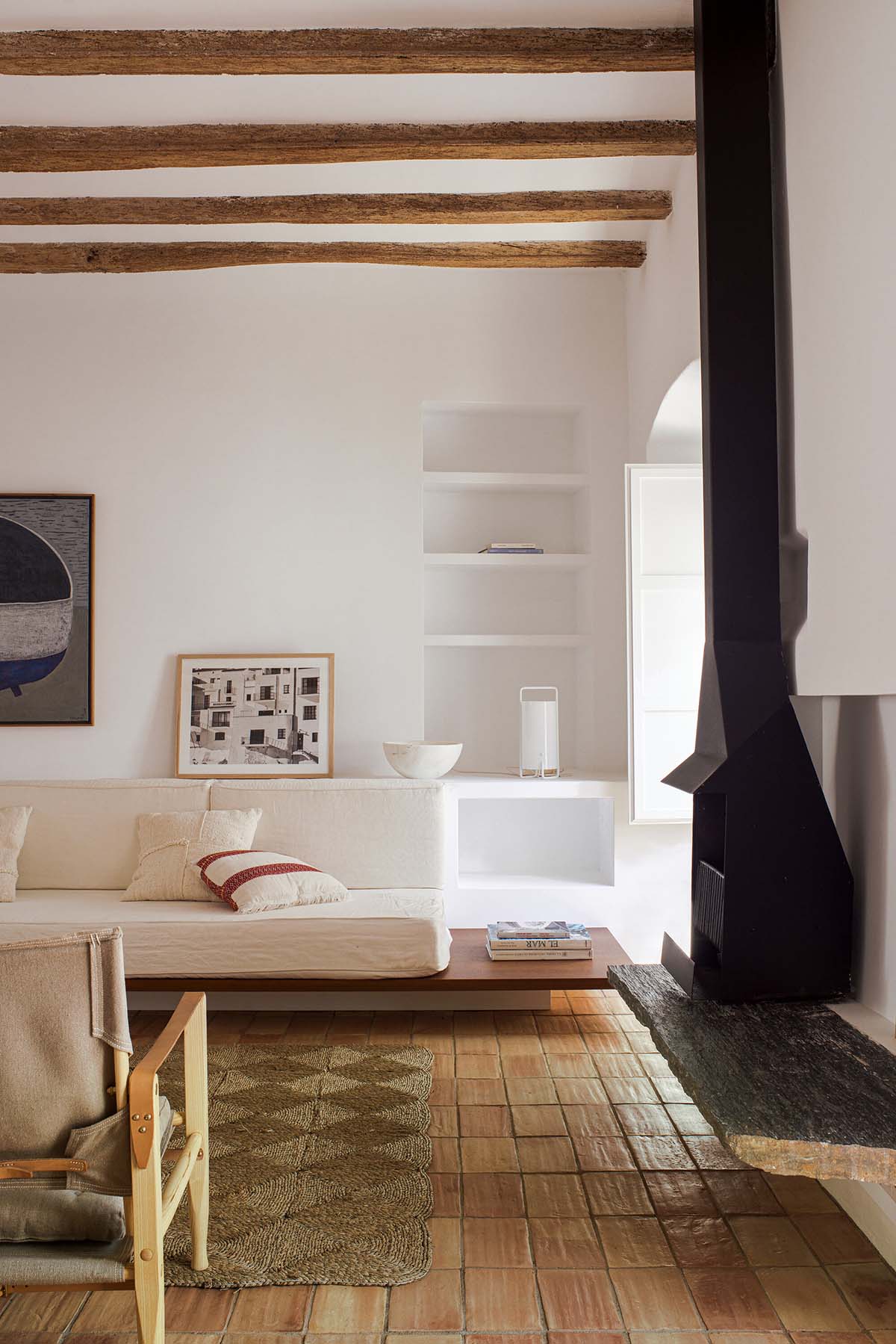
The bedrooms and bathrooms, which are private areas intended for intimacy, relaxation, and peace, are located on the second story.
With a sunlit terrace and views of the sea, the third story of the house is exposed to the Mediterranean sunshine and provides a unique space for relaxation and reflection.
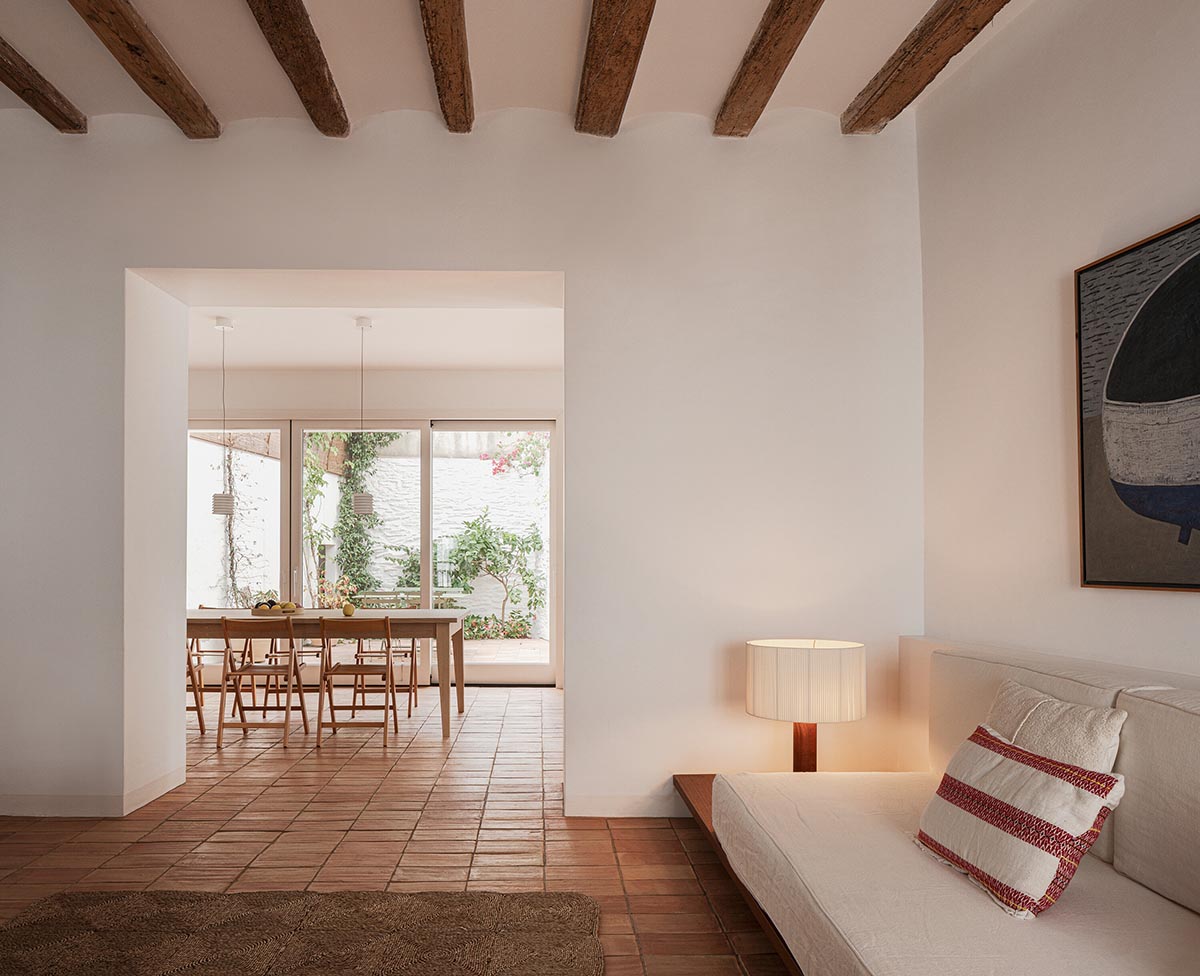
Materiality: Between Vernacular and Contemporary
Blending historic materials with a modern appearance was one of the project's primary objectives. The white lime-plastered walls add to the Mediterranean atmosphere and let the building breathe, which is important in the humid climate of the Empordà coast.
The original ceramic tiles were also rescued, bringing back memories of the location.
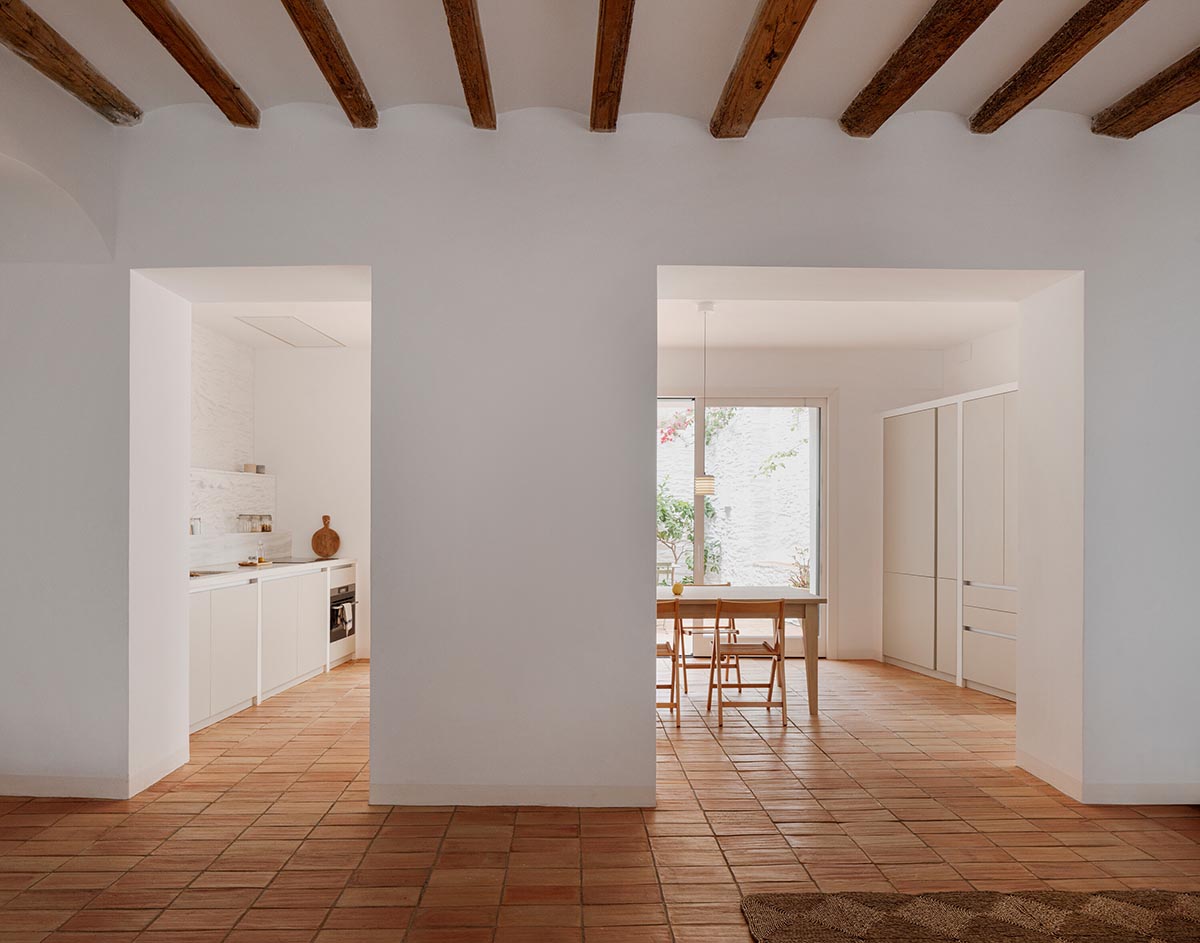
In order to create a rich material contrast to the prevailing white, iroko wood, which is warm, expressive, and long-lasting, was utilized for custom joinery and furniture. The interior gains depth, character, and warmth from this interaction.
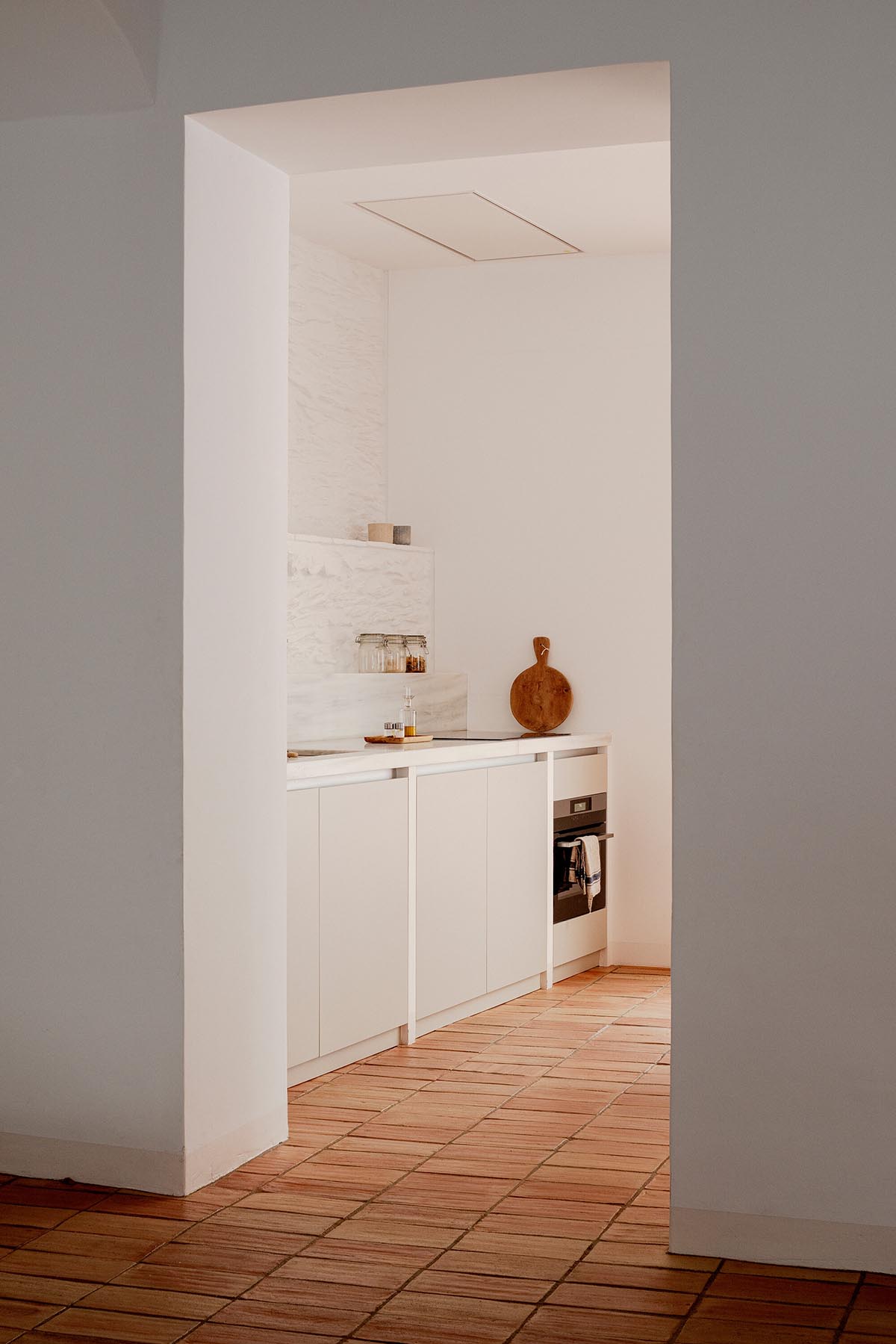
Façade and Urban Memory
Even though the interior has been completely altered, the façade has been lovingly maintained, keeping its original layout and meticulously repairing the old carpentry. In addition to preserving the house's architectural legacy, this strategy enhances the visual coherence of Cadaqués' urban fabric.
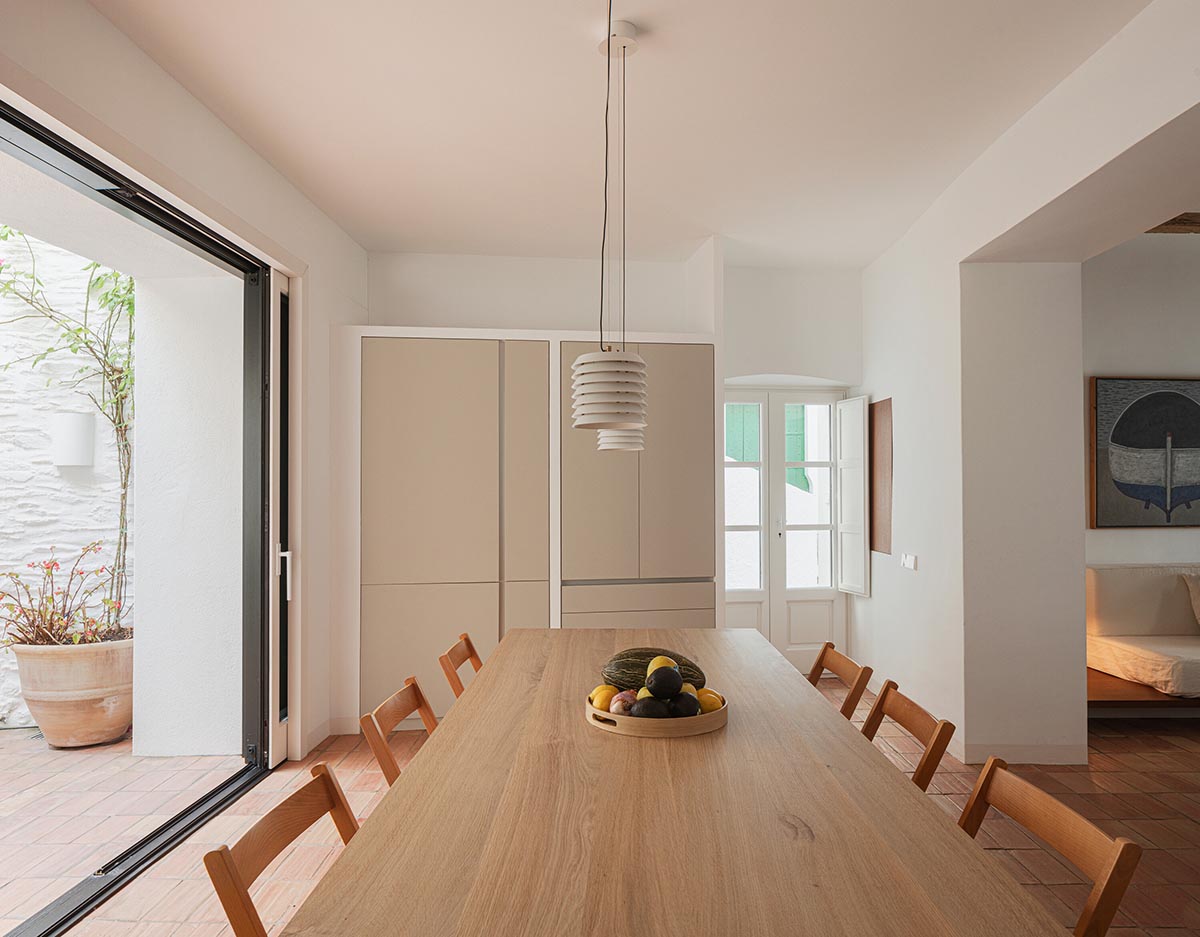
The concept maintains a respectful conversation with its surroundings, drawing inspiration from the local architecture of the mid-20th century.
It proves that modernism and tradition are not mutually exclusive ideas but may coexist peacefully when handled with tact, local knowledge, and attention to detail.
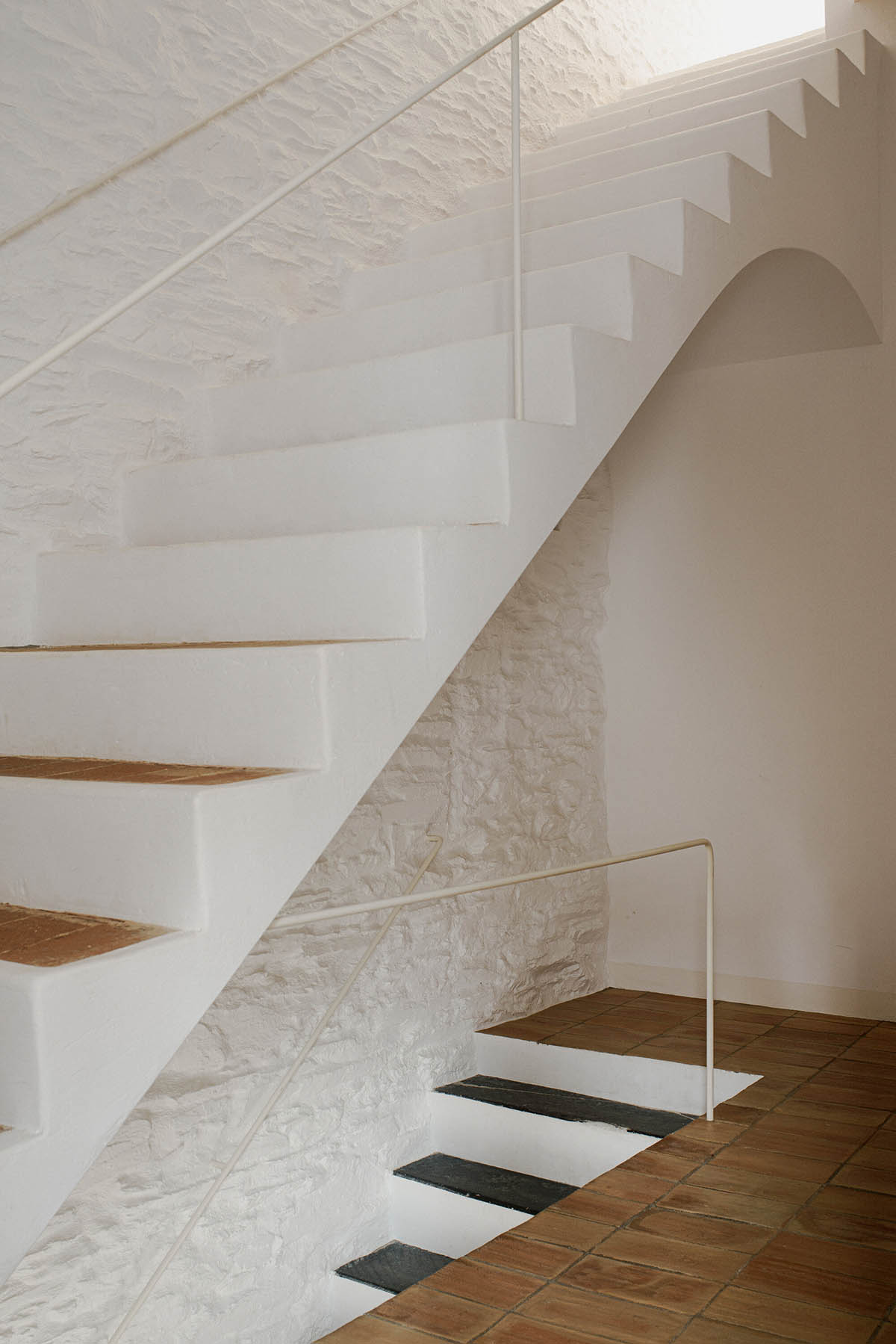



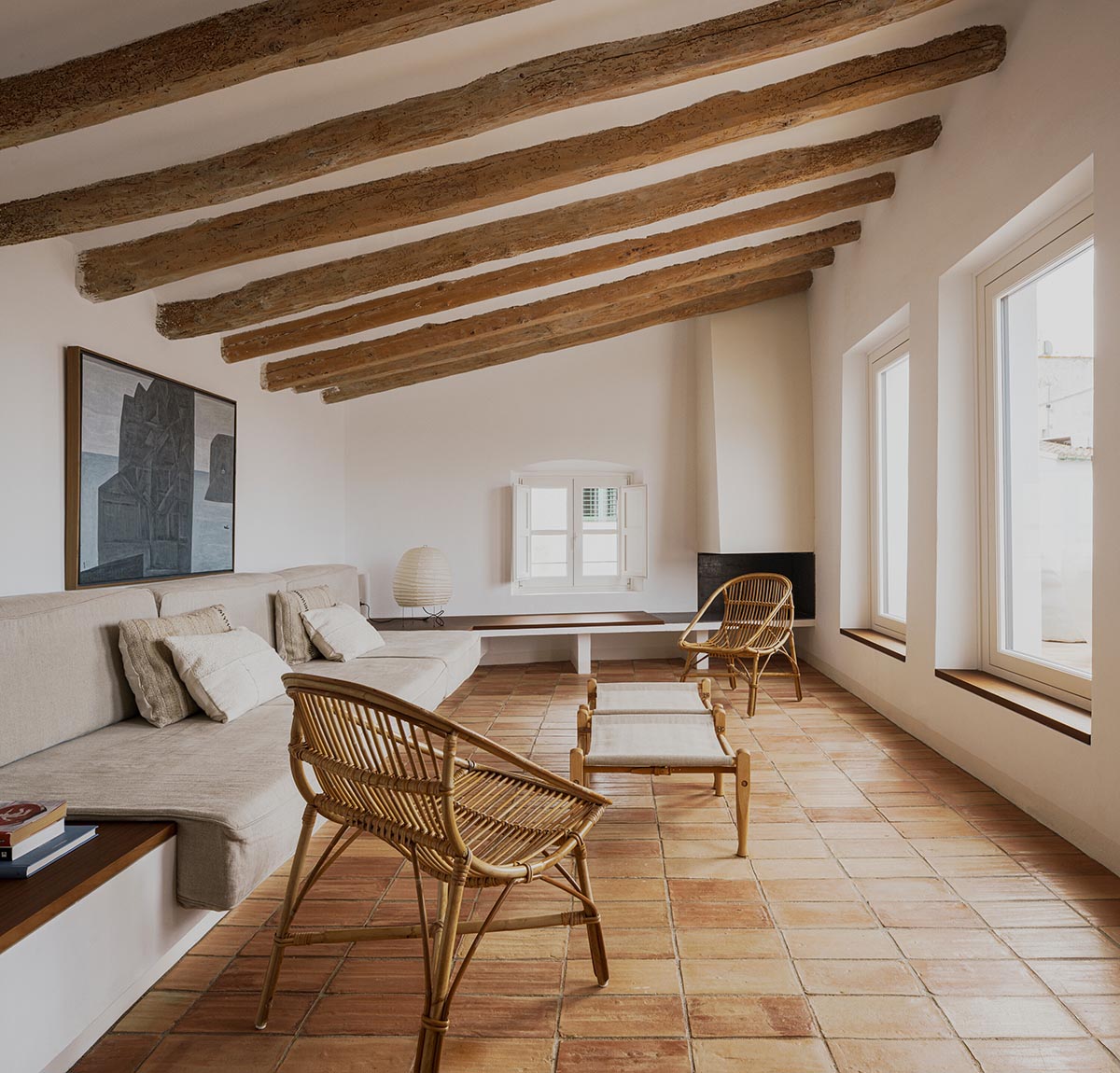
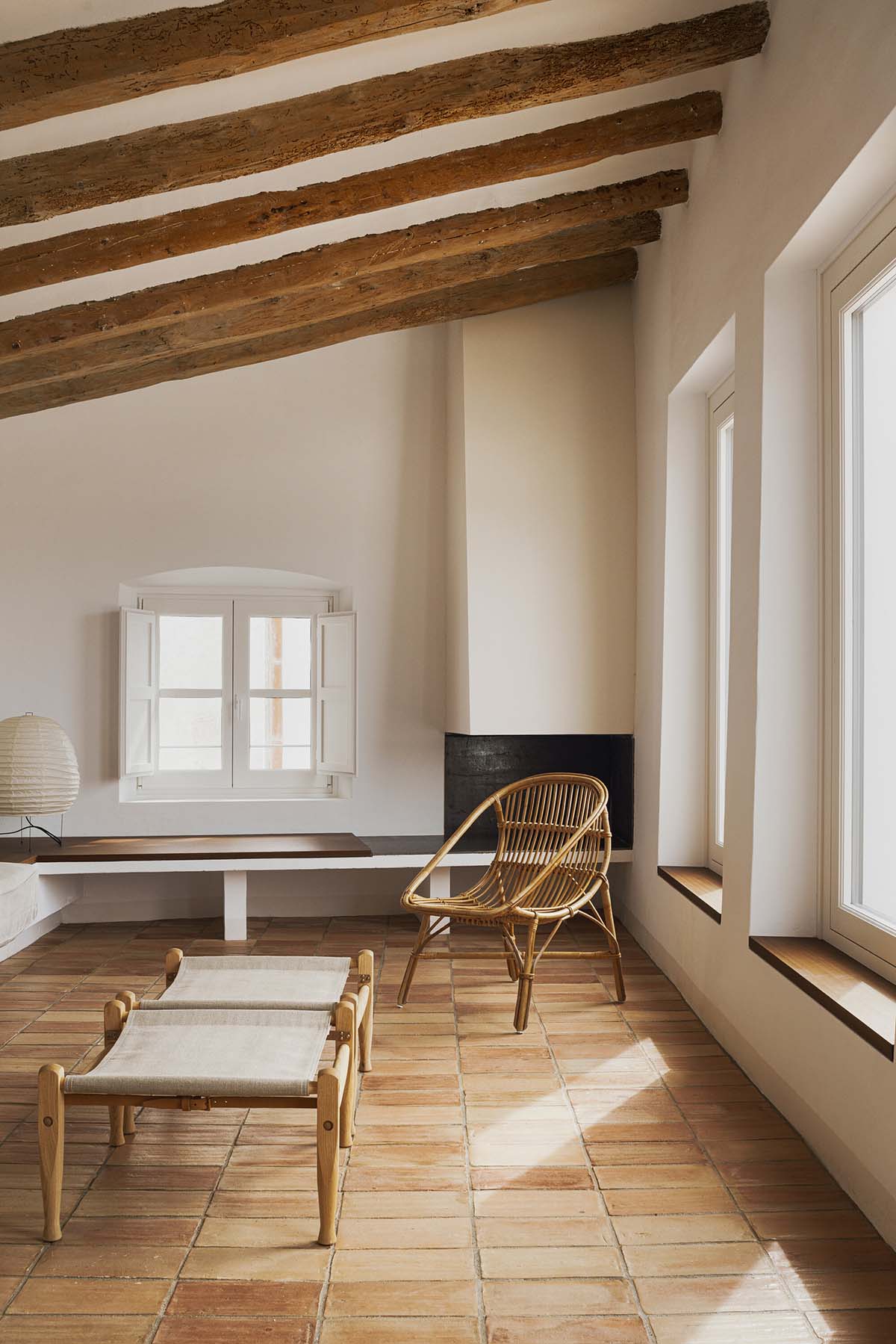
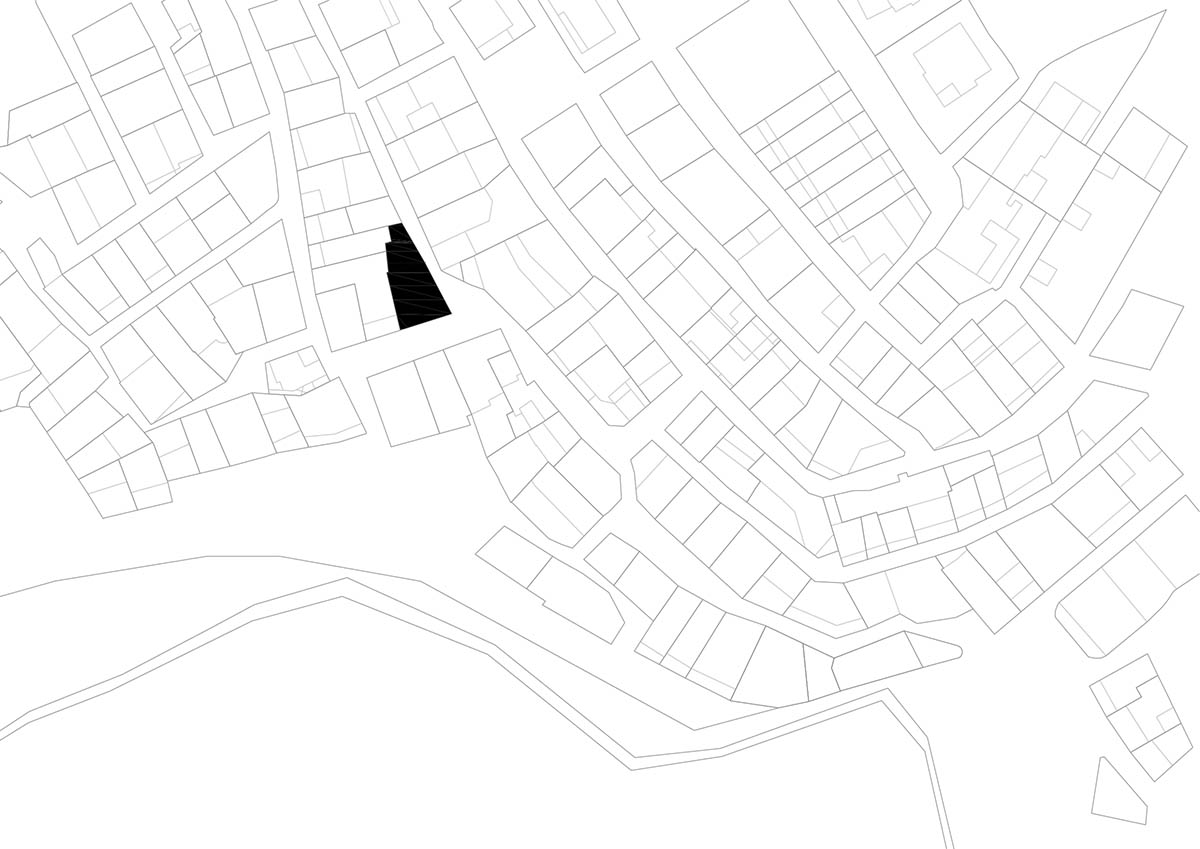
Situation plan
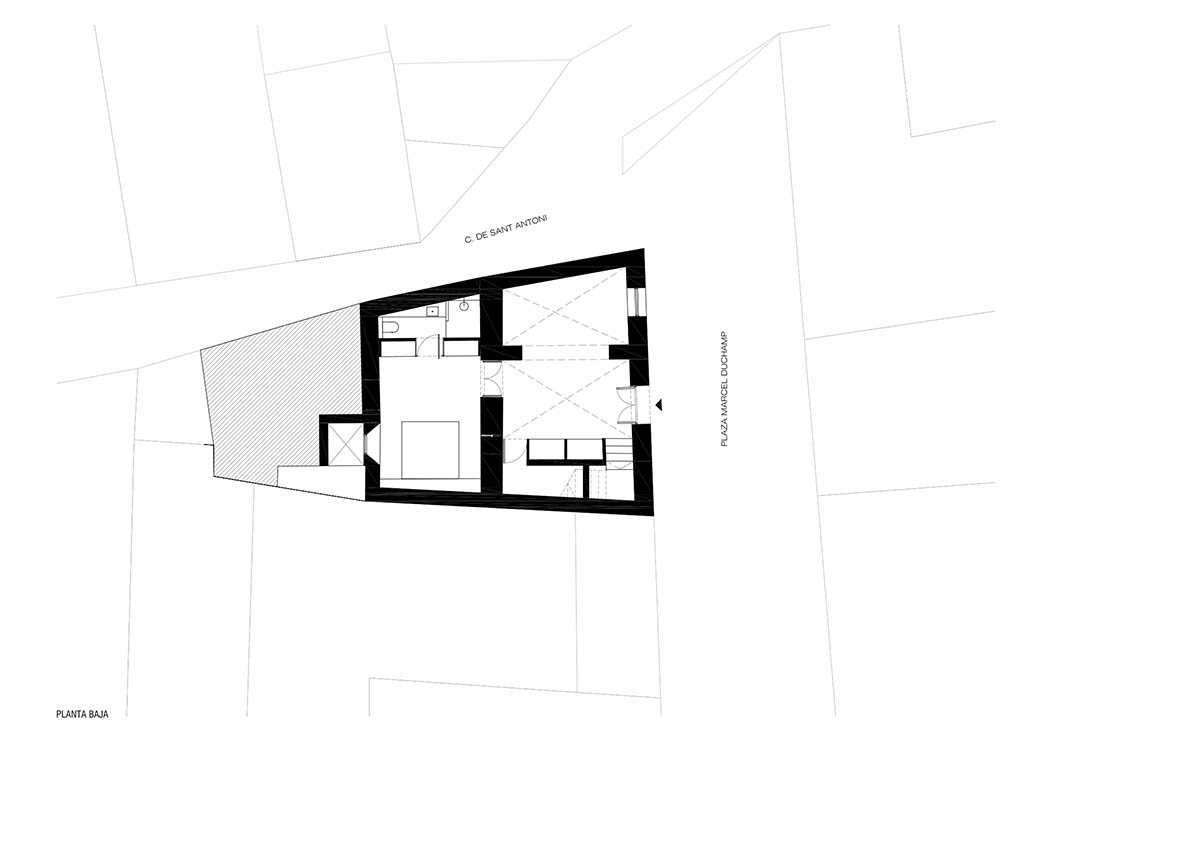
Ground floor plan
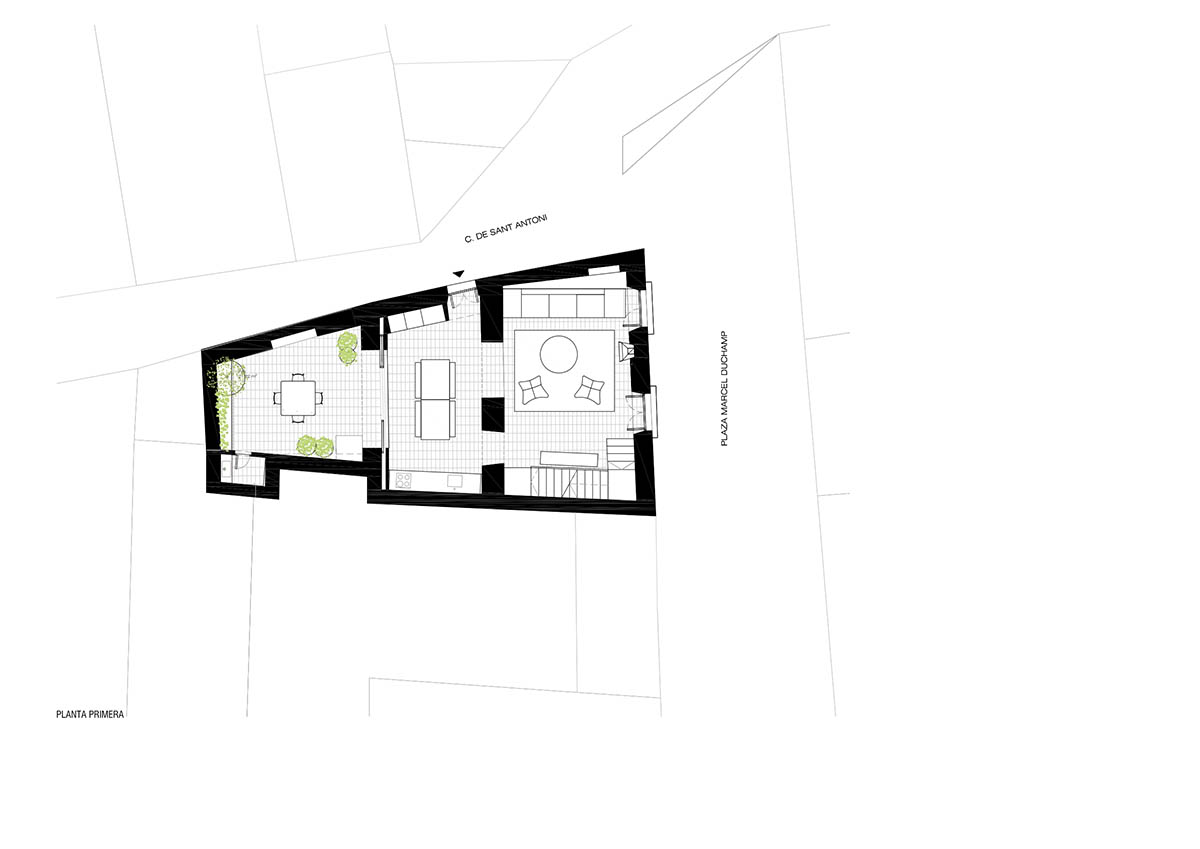
First floor plan
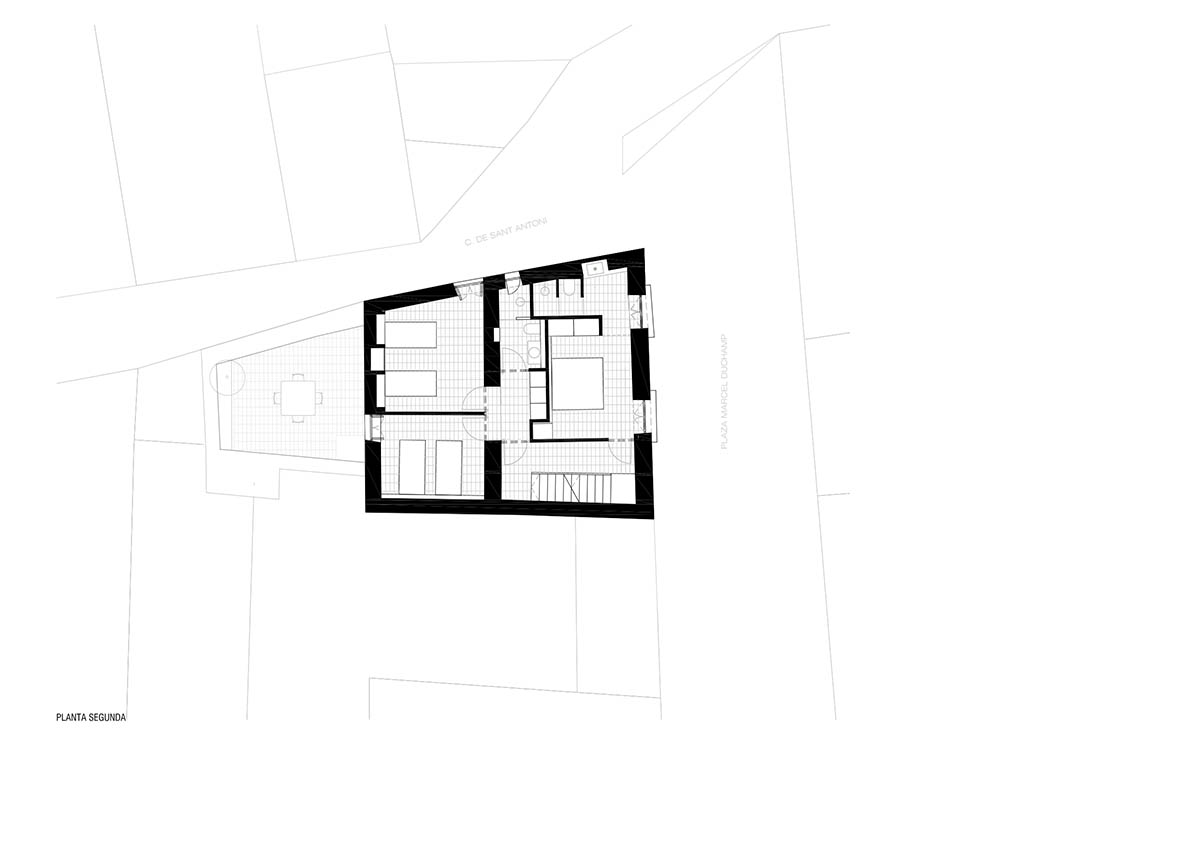
Second floor plan
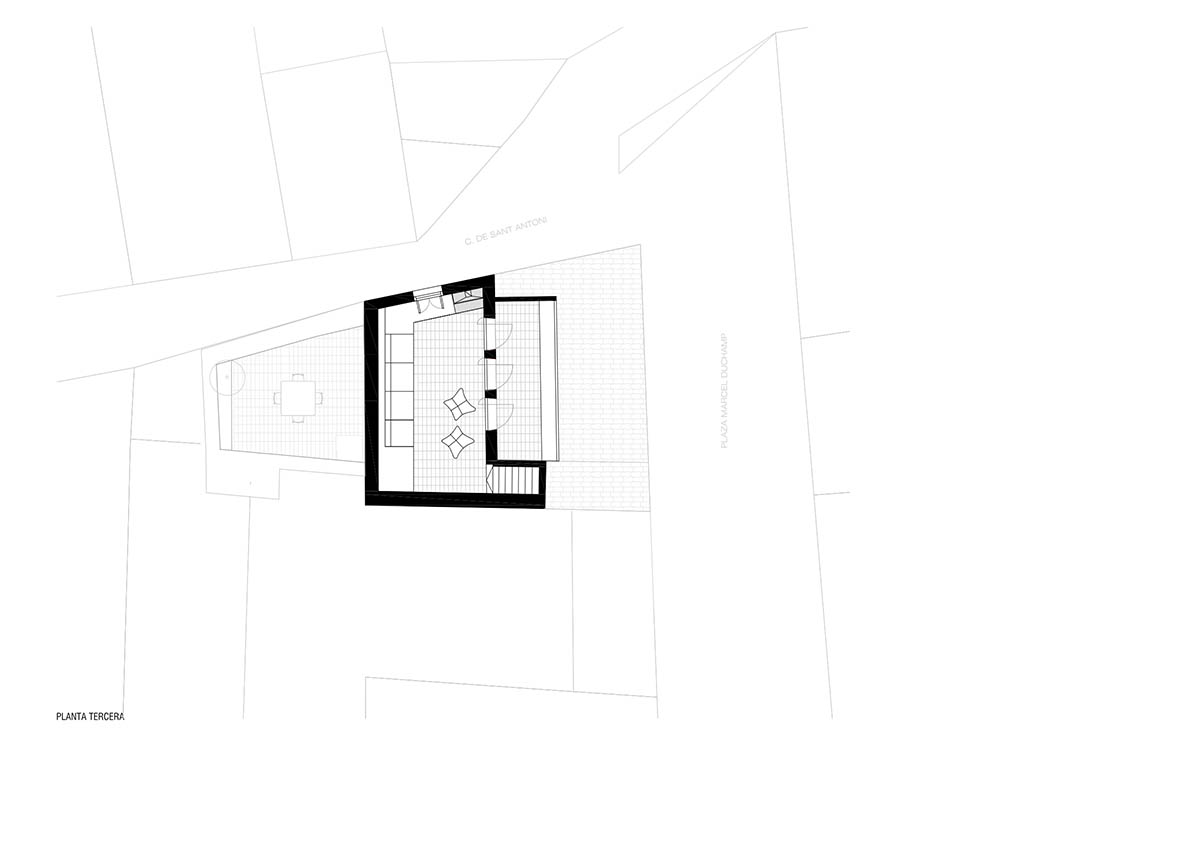
Third floor plan
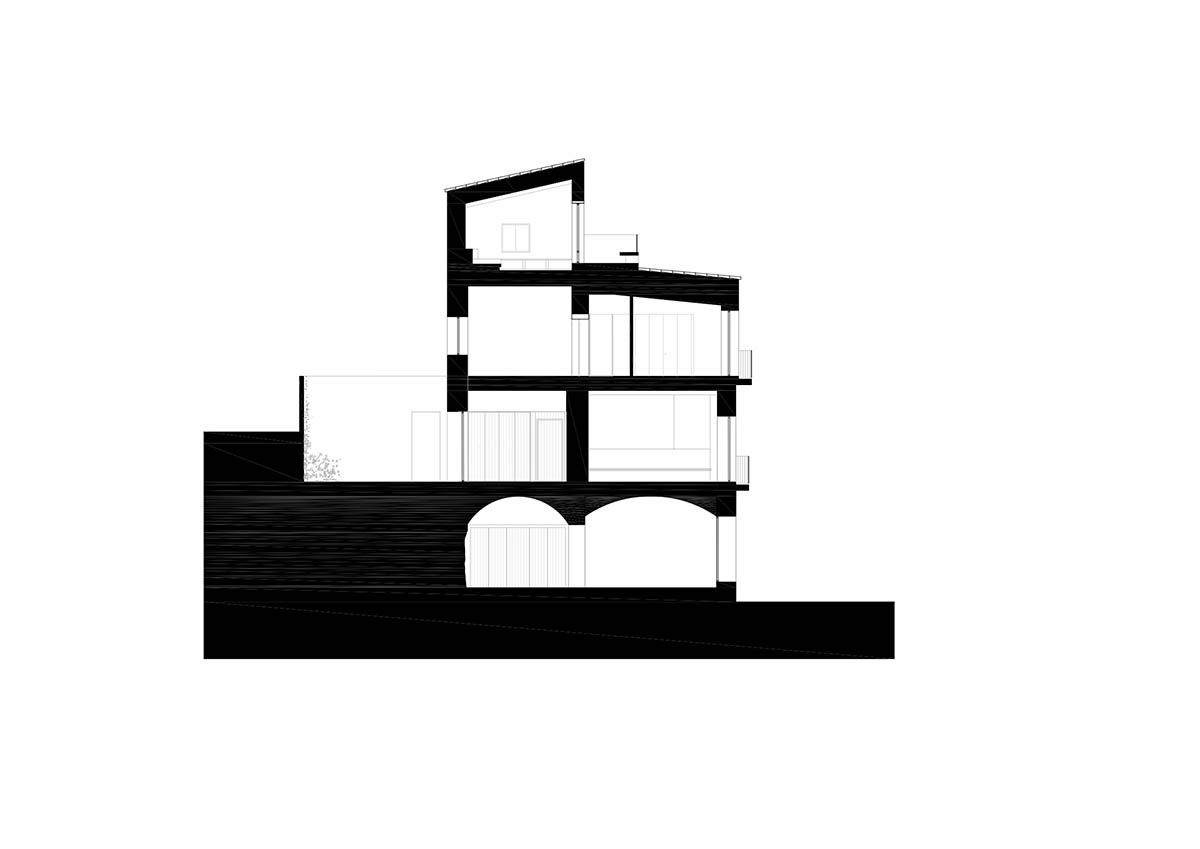
Section
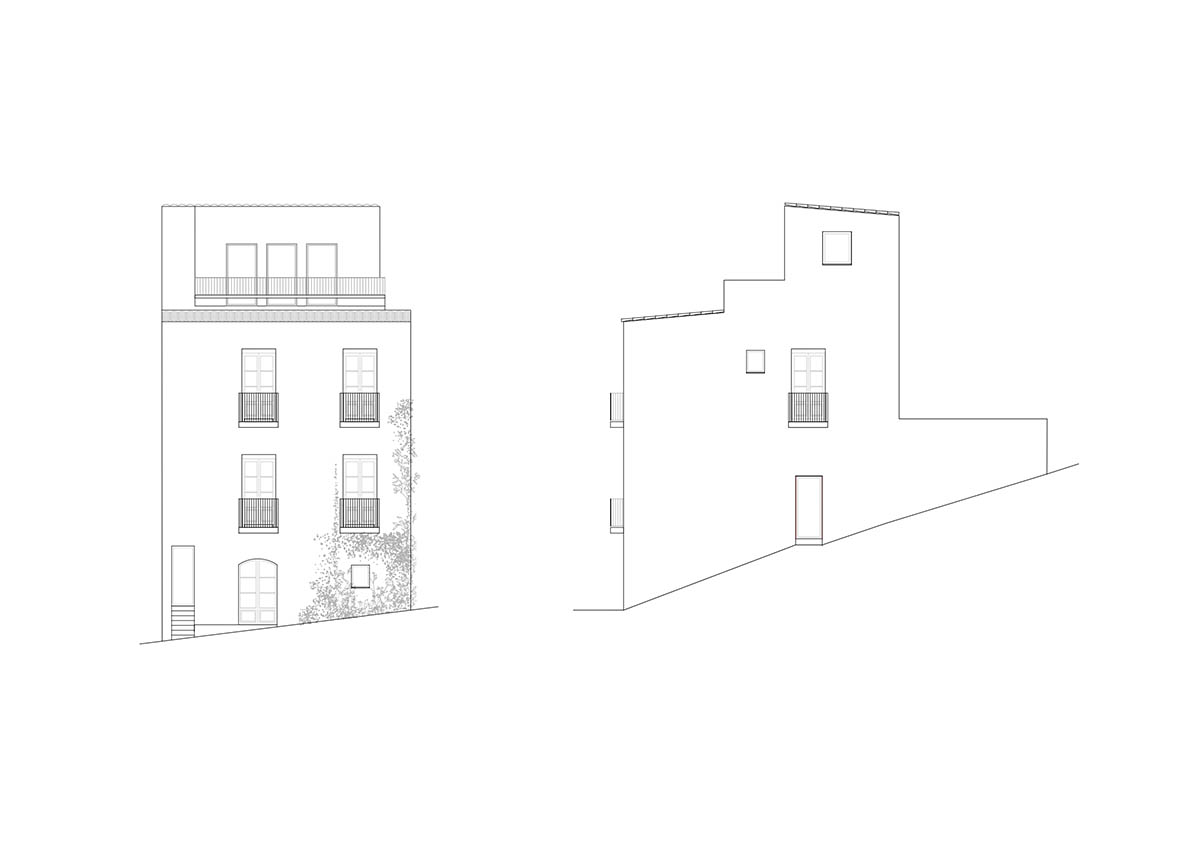
Elevations
Project facts
Project name: Fisherman’s House in Cadaqués
Architects: Bea Portabella + Jordi Pagès
Location: Cadaqués, Girona, Spain
Completion year: 2024
Built up area: 82 m2
Gross floor area: 326m2
Usable floor area: 263m2
Main contractor: Construcciones Llach
All images © David Zarzoso.
All drawings © Bea Portabella + Jordi Pagès.
> via Bea Portabella
