Submitted by WA Contents
Backyard Community Club features triangular rammed earth system as a replicable prototype in Accra
Ghana Architecture News - Nov 28, 2025 - 05:15 4080 views

Accra-based architecture studio DeRoche Projects has built a sports facility made of triangular rammed-earth walls, which serves as a pioneering model for Ghana’s first precast rammed-earth system.
The study departs from Ghanaian standard building practices and is the result of a larger investigation into sustainable building practices.
The project, named Backyard Community Club, creates a concept for scalable, sustainable construction by using precast rammed earth panels for the first time in conjunction with a modular system designed for local labor and transportation.
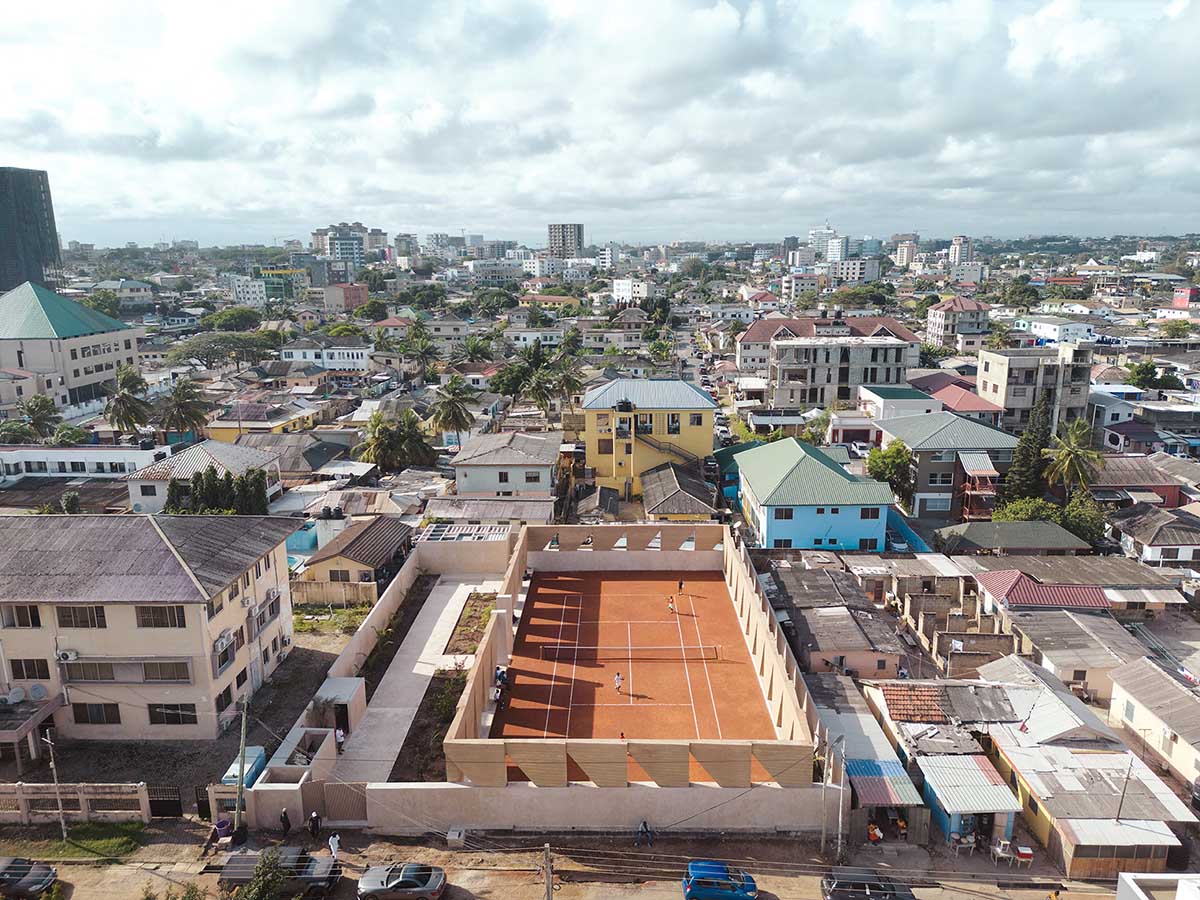
The Backyard Community Club proposes a new model for shared civic life in Accra, where public investment in recreational space is limited and green spaces are becoming more and more scarce.
This model would be a community sports facility with a tennis court at its center, showcasing how design can create inclusive, sustainable, and socially transformative environments.
Designed by DeRoche Projects, it is the first project in Ghana to use a precast rammed earth system, a cutting-edge technique that the studio invented to repurpose an ancestral material for modern, scalable application.
Backyard is both a reproducible prototype and a local monument, demonstrating how design can address pressing issues of cultural identity, environmental stewardship, and civic quality.
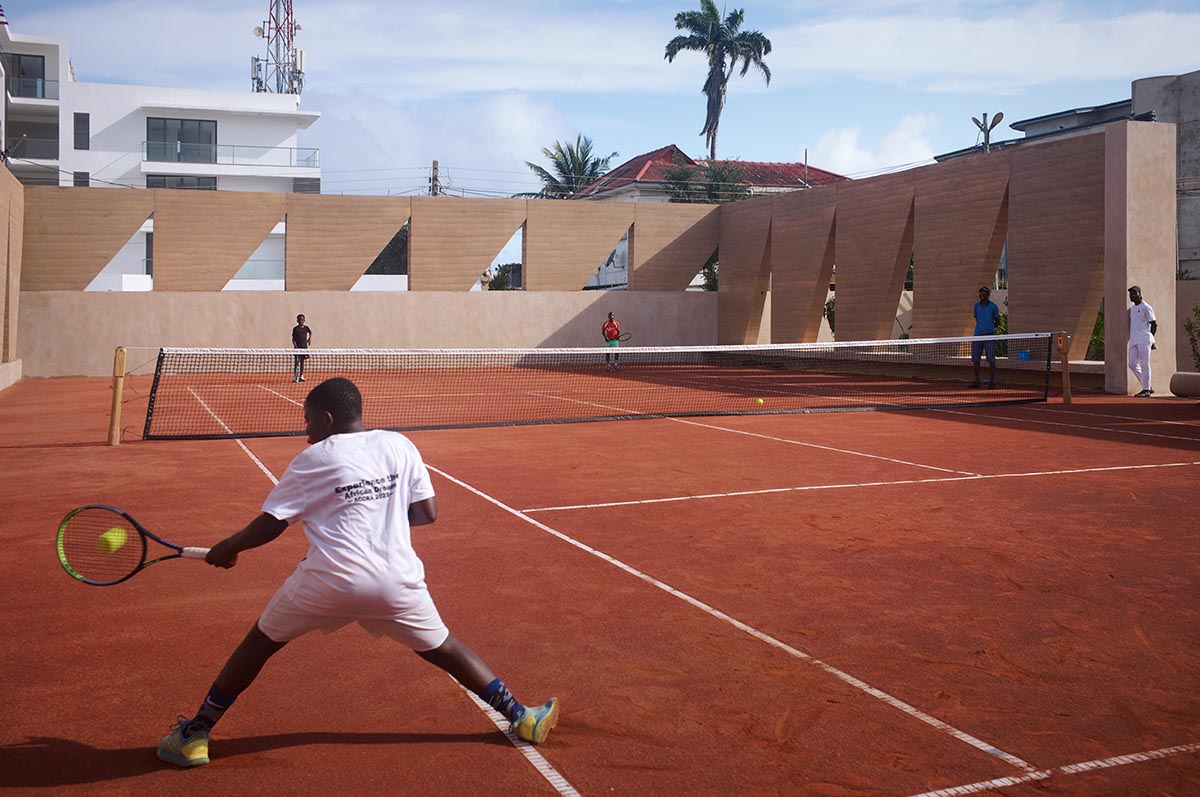
A Grounded Framework for Community
The design is more than just a sports facility, situated on a small property in the crowded neighborhood of Osu. It creates a young community environment where learning, training, cultivation, and gathering occur concurrently.
The Backyard Community Club establishes a kind of public space that promotes social interaction, environmental responsibility, and the sustainable use of resources by fusing sport with ecological practices.
The clay tennis court, which was constructed in accordance with international standards and is intended for professional-level doubles play, offers athletes under the age of eighteen an excellent training environment while promoting access to the sport by offering free lessons to local kids. Both players and spectators can watch, relax, or go over drills on an integrated, shaded floating bench.
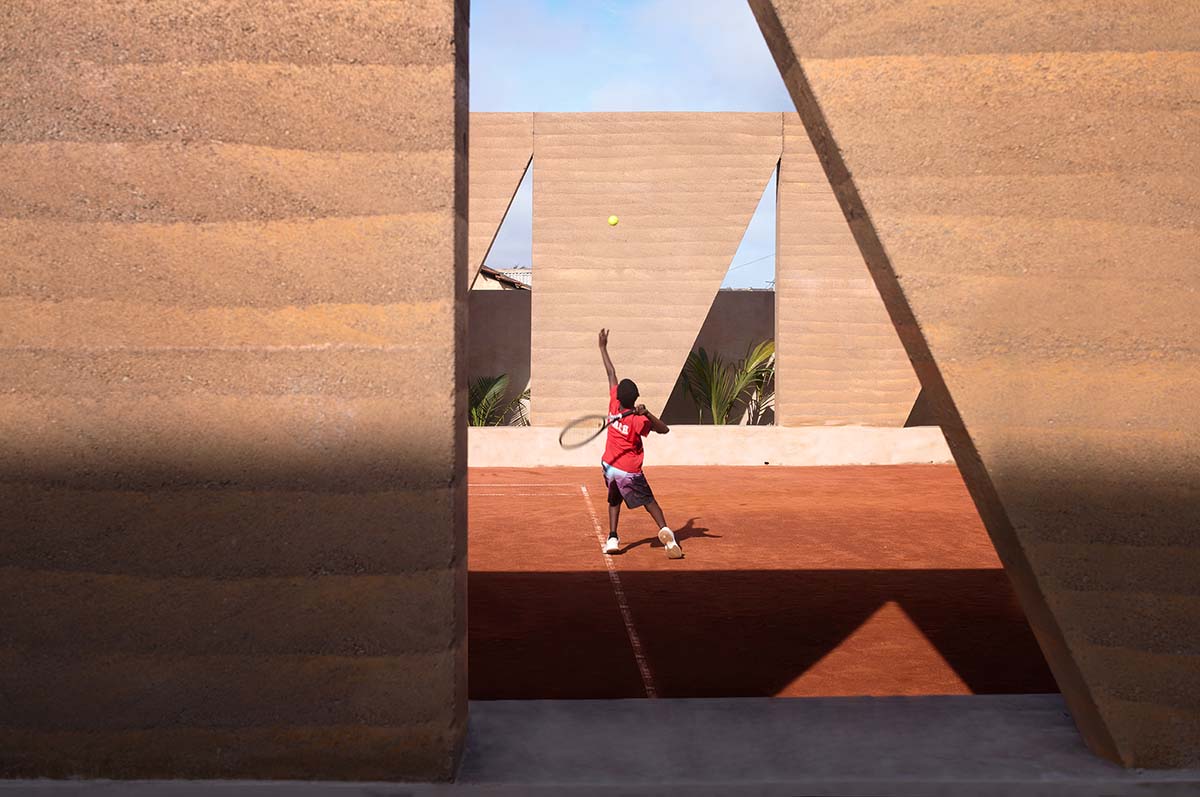
Ancillary areas are subtly incorporated into the site and include a grilling area, outdoor kitchen stations, shaded sitting, and change facilities.
Showers have a planted niche that transports the landscape to times of relaxation and everyday routine. They are also naturally illuminated and have simple details.
The court is both open and protected by a rhythmic enclosure of 4-meter-tall precast rammed earth panels. This locally made envelope offers visual connectedness, porosity, and seclusion without being isolated. Its sculptural design and delicate rhythm lessen crosswinds and provide a shifting pattern of shadows around the area. This arrangement preserves the sculptural delicacy while giving the building presence.

"Backyard is about more than tennis, it’s about creating a platform for youth, for mentorship, and for community. We developed a custom precast system that acts as both structure and expression, pushing construction to meet the ambition of a purpose-built community space," said Glenn DeRoche, Creative Director.
"The architecture is deliberately open-ended, where lines between sport, gathering, learning, and rest are blurred. It’s in the court, the shaded walkways, and lush vegetation where life emerges, shaped not by a fixed program but by the people who use it," DeRoche added.
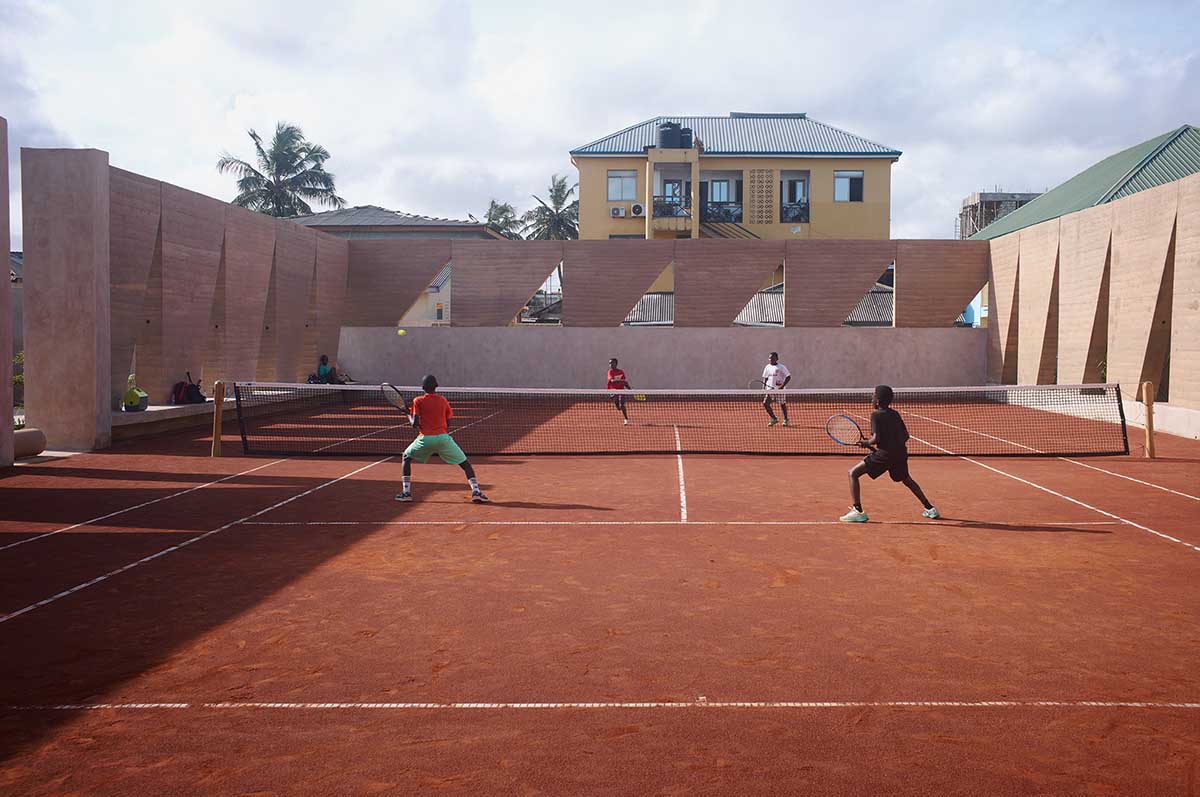
A 230-square-metre sustenance garden with more than 20 species of edible and medicinal plants grown for performance rather than aesthetics surrounds the court.
The young athletes that train here are nourished by guava, banana, lemongrass, peppermint, soursop, coconut, and blue pea flower because of their health and recuperative qualities.
There is more to the garden than just aesthetics. As they workout on the land, young people learn how to care for it by gathering ingredients for community meals, post-practice snacks, and fresh juices.
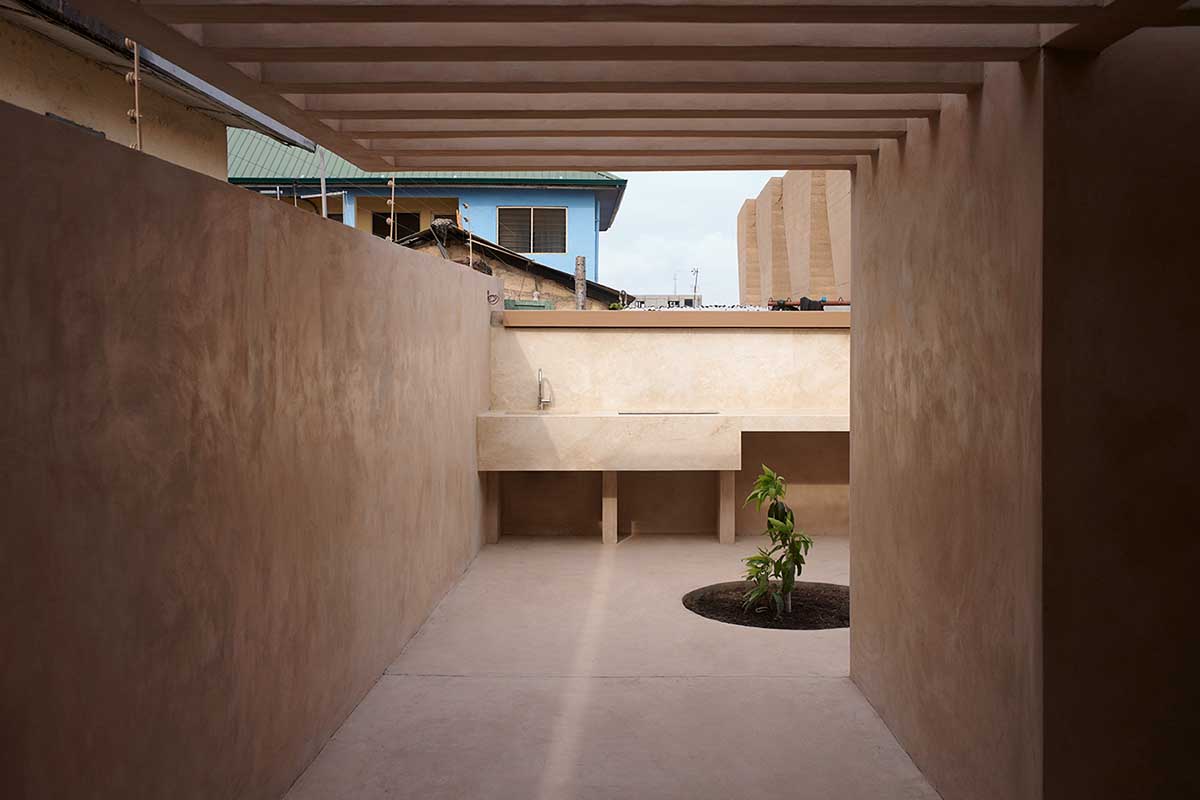
Growing becomes a part of the rhythm of play, including ecological knowledge, responsibility, and self-reliance into everyday activities. The community uses the court for exercise, gardening, produce exchanges, and nighttime get-togethers in addition to training.
Additionally, it can be used as an outdoor screening area, providing access to professional competitions and sports instruction that would otherwise be limited by infrastructure.
Backyard Community Club proposes a building model based on material honesty, local knowledge, and social purpose as an alternative to traditional methods for creating sports facilities.
In order to establish a design process that is inclusive and exemplary, our team focused significant involvement with local builders, athletes, and educators from the beginning, from the Rome Masters to rammed earth technical consultants.
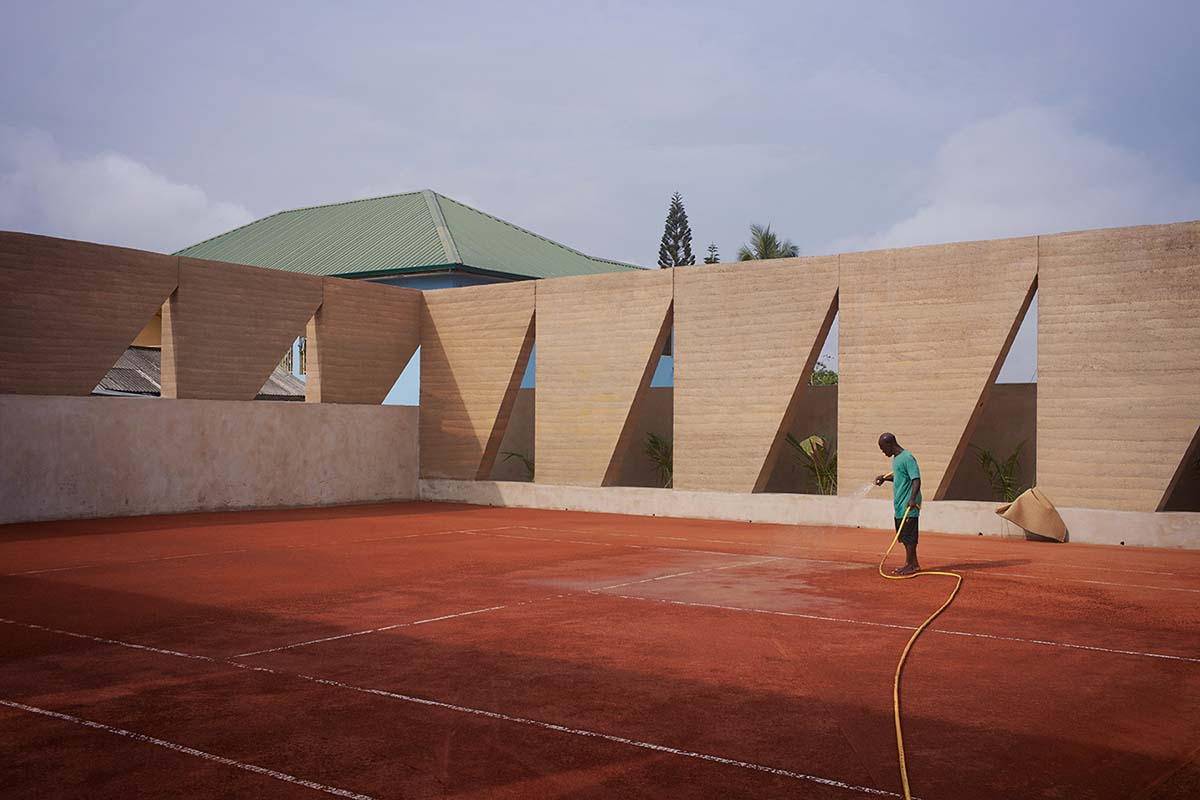
Sustainability
The project champions local, low‐carbon building materials and systems, with rammed earth construction to enclose the clay court.
Throughout, the Backyard Community Club incorporates a variety of sustainable practices. With rammed earth construction to enclose the clay court, the project promotes regional, low-carbon building materials and processes.
A borehole system and redirected stormwater runoff provide watering for the clay court and planted areas, lowering dependency on municipal water and promoting robust, drought-tolerant planting because clay courts need a lot of water to maintain their performance for play.
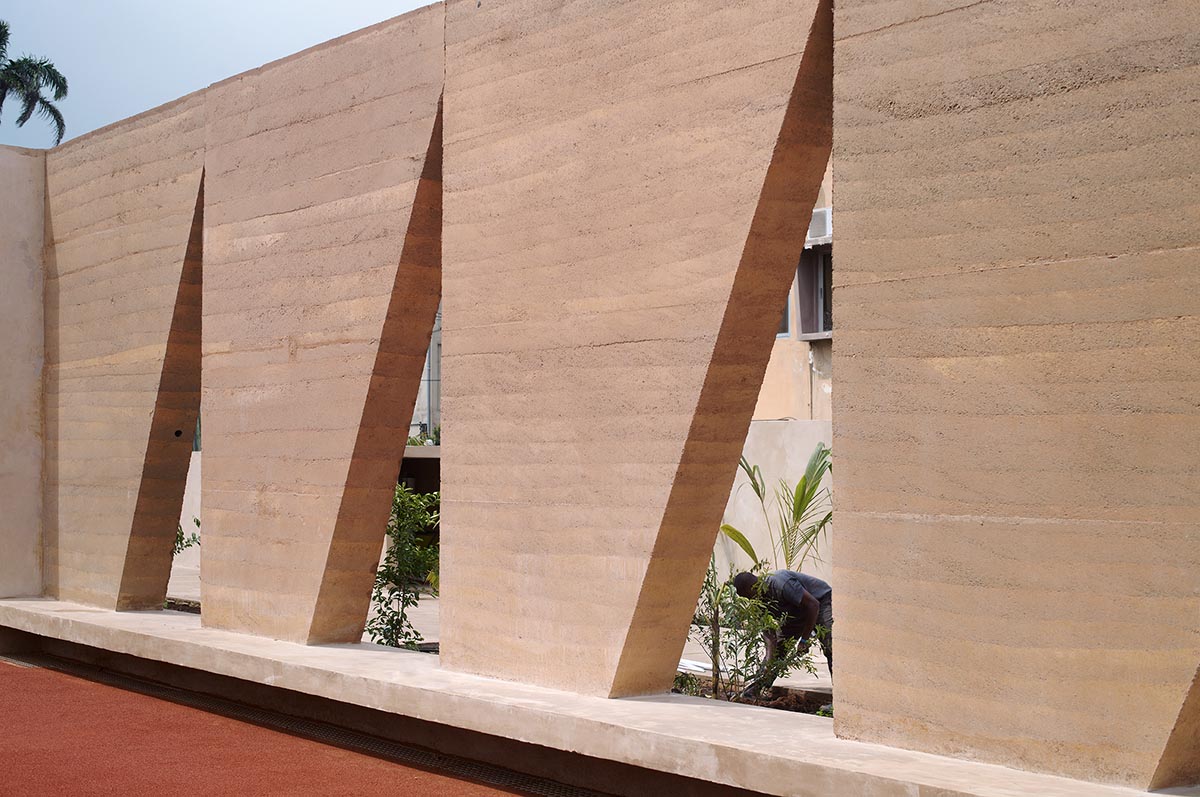
Traditional cementitious renders are replaced with an earth slurry finish, which offers a low-impact, breathable substitute that significantly lowers embodied carbon.
In order to minimize energy consumption and lessen reliance on the main grid, the ancillary structures are made to operate without air conditioning or mechanical extraction. Instead, they rely on the stack effect for passive ventilation and plenty of natural light.
Pioneering Ghana’s First Precast Rammed Earth System
The use of traditional rammed earth building in commercial or community-scale projects has long been restricted due to its slow, labor-intensive, and weather-dependent nature. By avoiding these limitations through off-site fabrication, our approach enables parallel workstreams between site preparation and panel manufacturing, improved quality control, and tighter structural tolerances.
The end product is a repeatable, modular, and climate-responsive system that is adapted to Ghanaian labor, transportation, and climate realities.
It has a fraction of the embodied carbon of concrete, is supplied faster, and produces less trash. It is a new framework for building from the ground up, utilizing the earth itself, rather than just a construction technique.
The project establishes a blueprint for future development by using precast rammed earth modules at this size, demonstrating how creative, material-driven design can promote sustainable urban life while preserving cultural identity and environmental values.
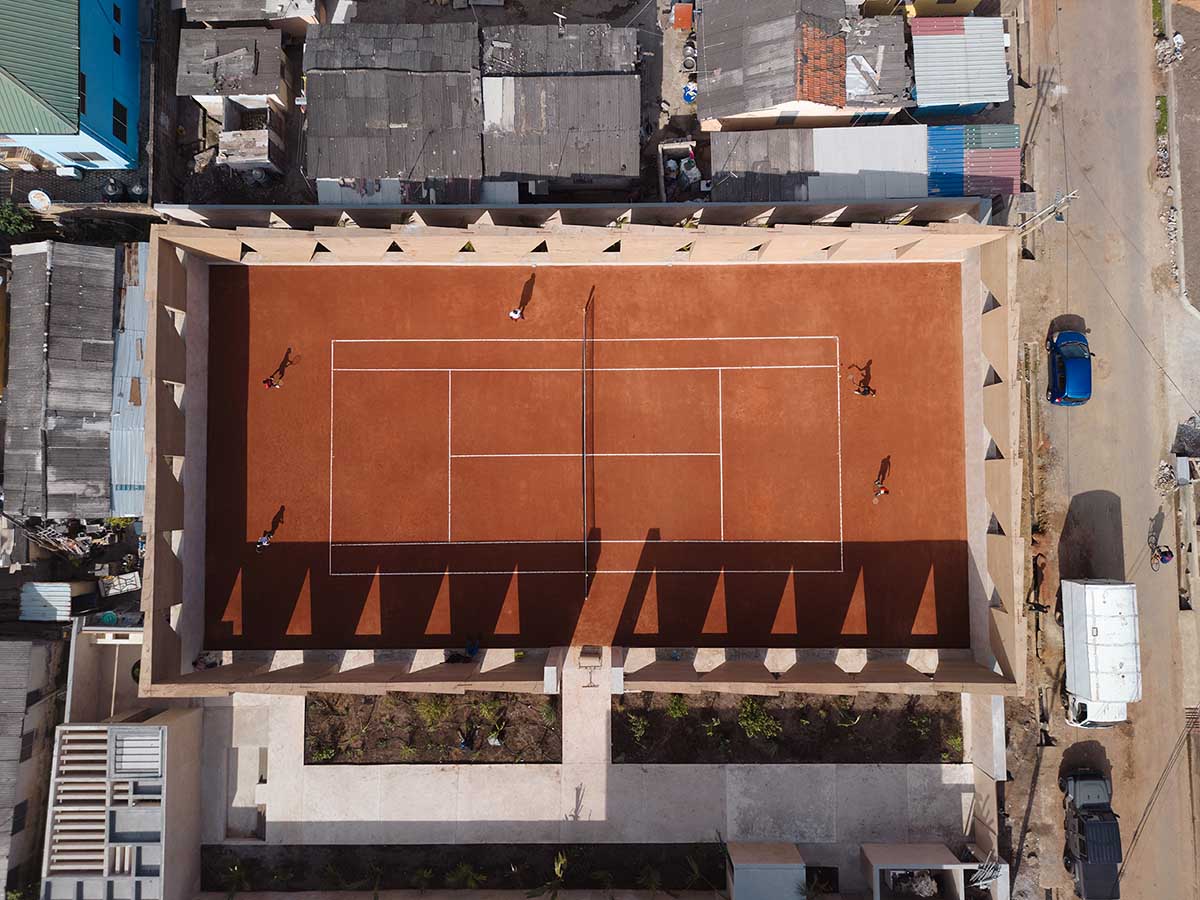
"We wanted the architecture to carry the same sense of purpose as the programming, grounded, expressive, and innovative," said Glenn DeRoche, Creative Director.
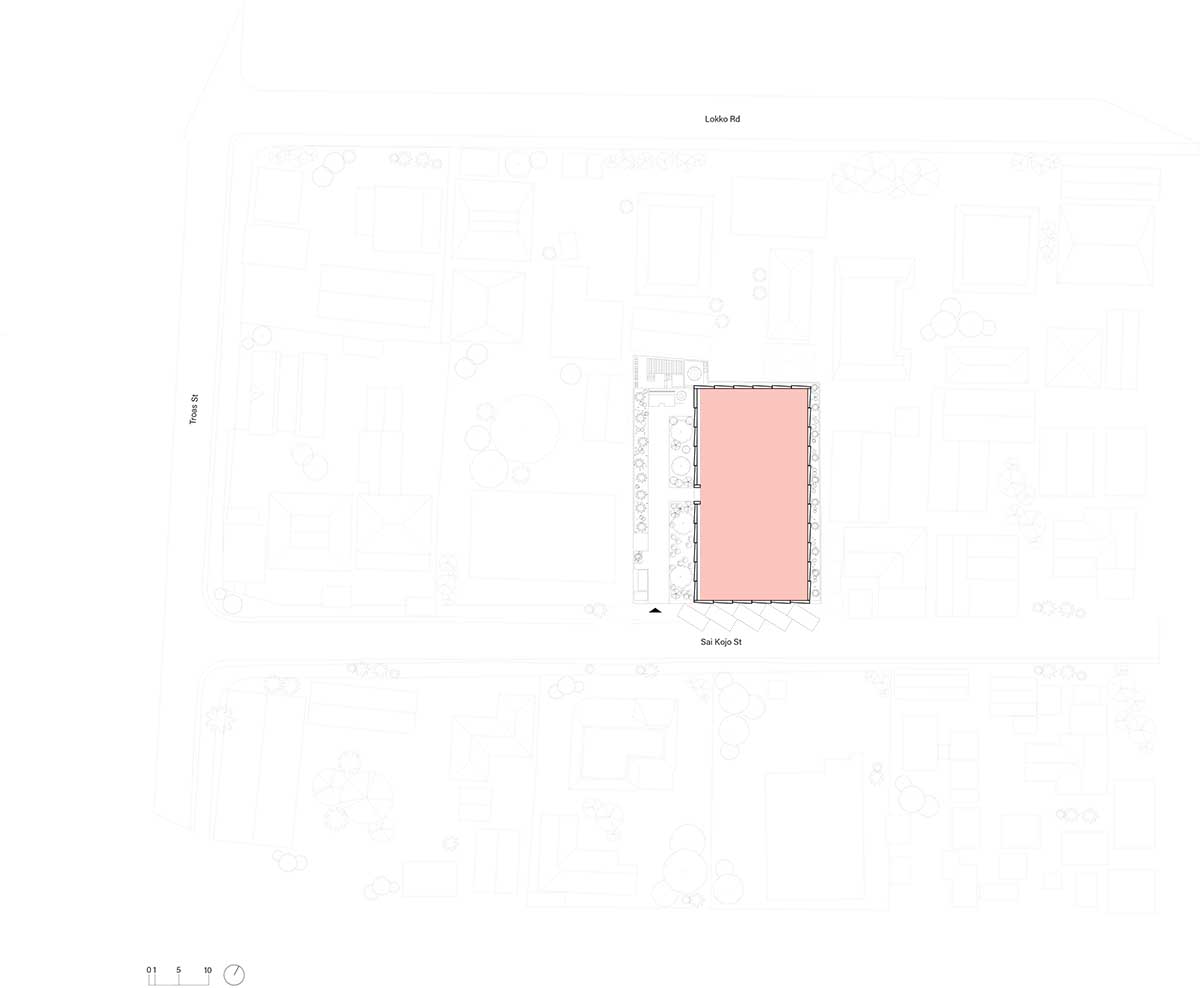
Site plan
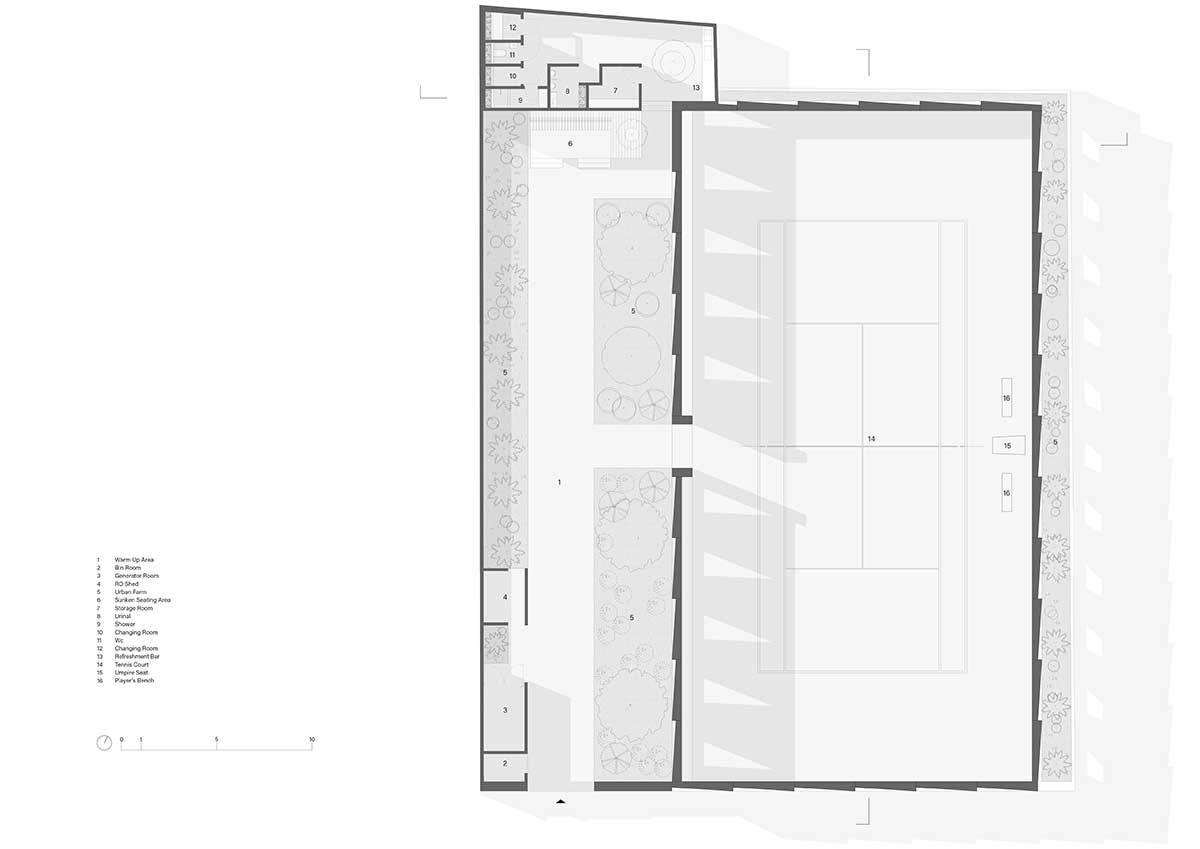
Floor Plan
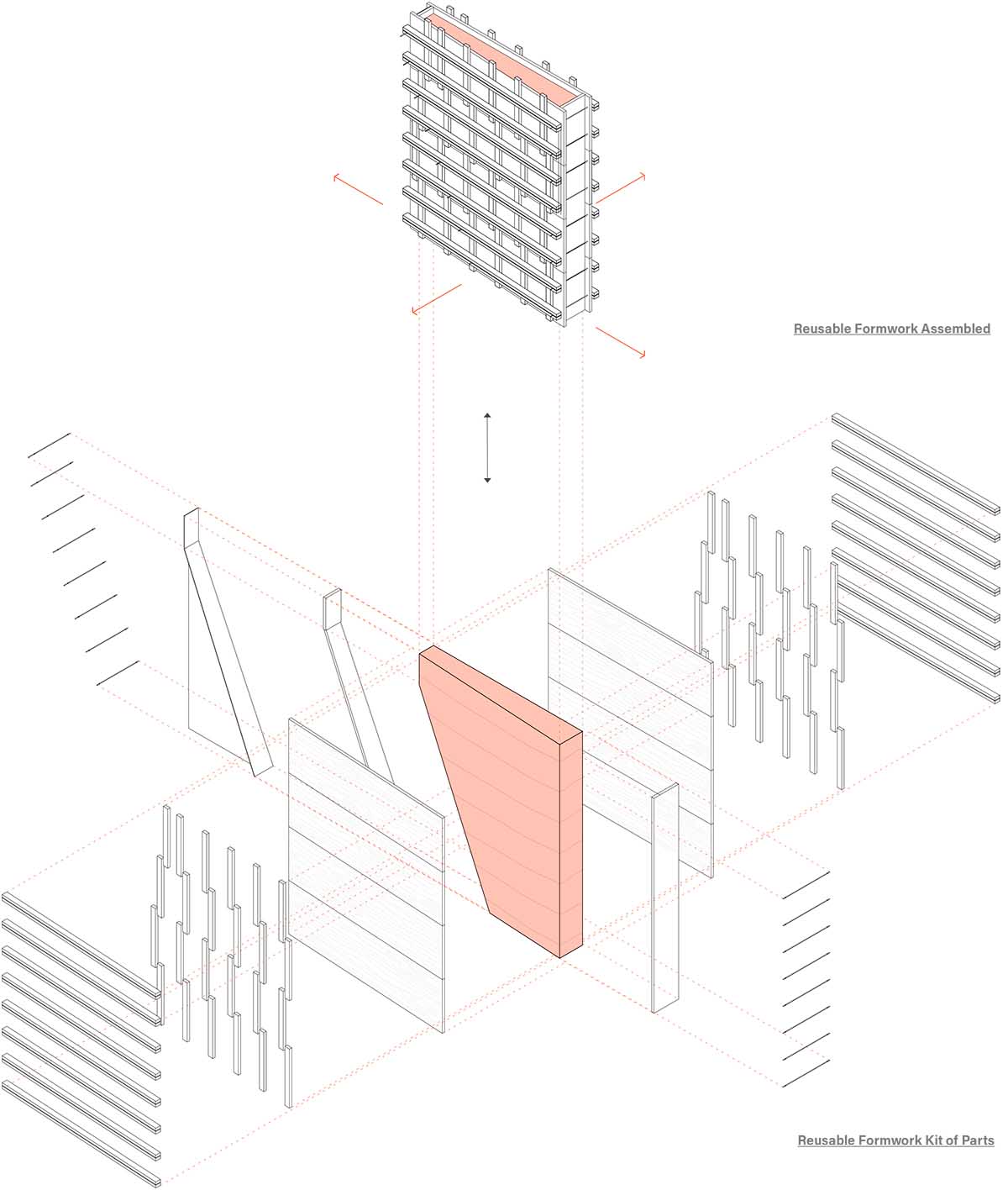
Formwork Diagram
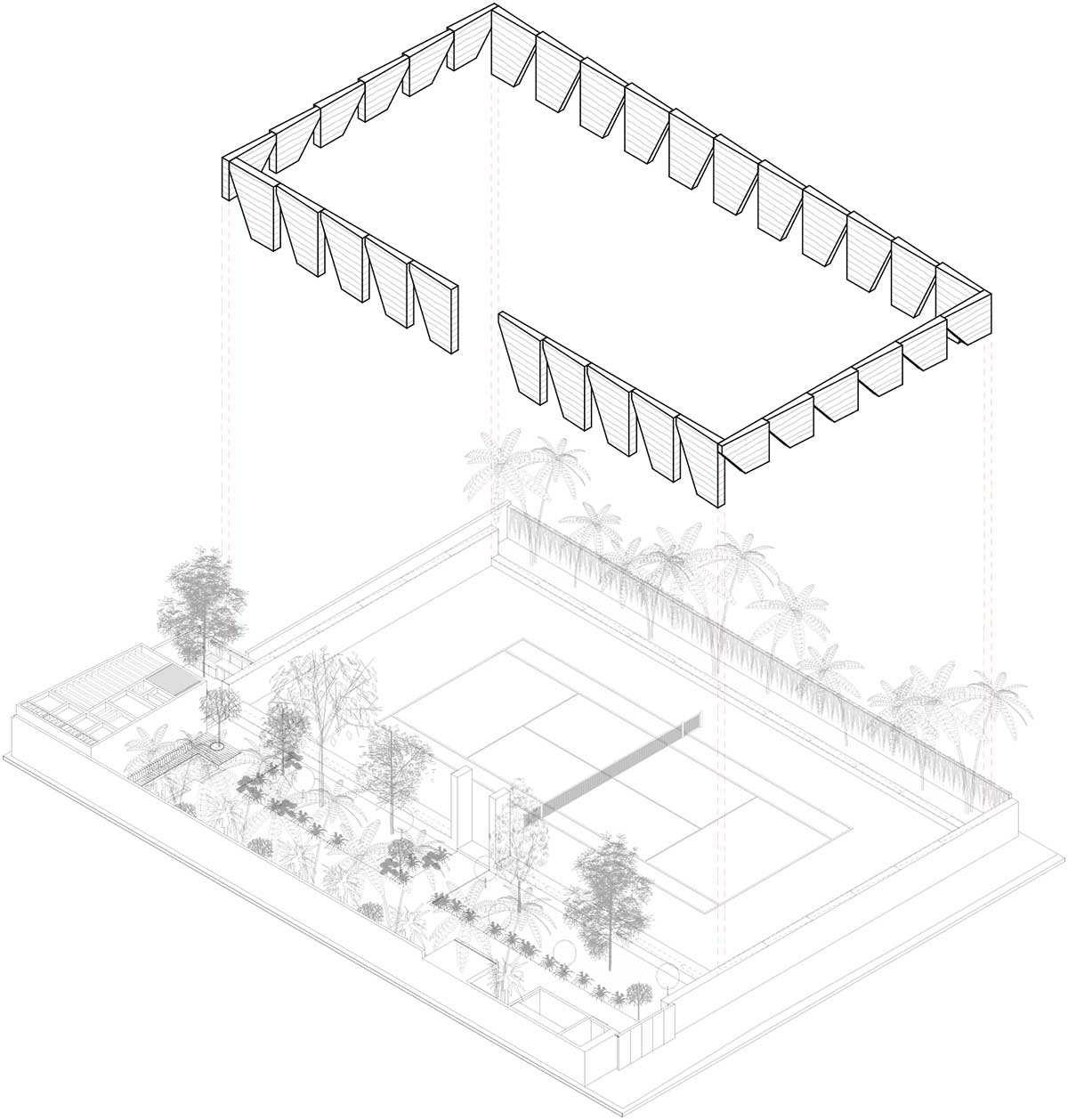
Site plan - axonometric
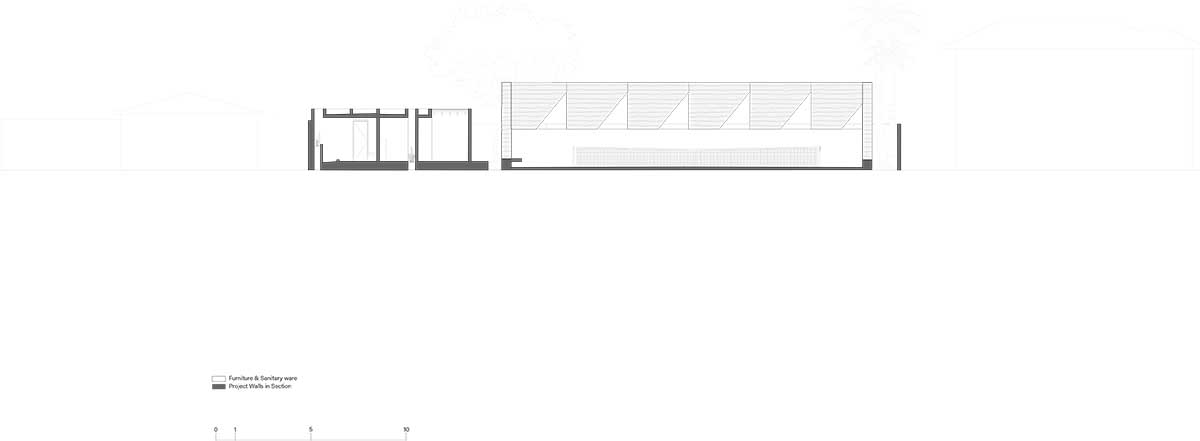
Section
DeRoché previously converted a former home into a writers and curators residency in Accra, Ghana. The project, named dot.ateliers | Ogbojo, features living and working areas that open up to nature, contributing to a holistic approach toward creativity.
DeRoche Projects is an Accra‐based architecture and design practice working globally to create innovative, community driven spaces.
Founded and led by Glenn DeRoche, who brings over 15 years of experience delivering major cultural, civic, and commercial projects, the studio delivers work across various scales: from buildings to objects.
Project facts
Project name: Backyard Community Club
Architects: DeRoche Projects
Location: Accra, Ghana
Completion year: 2025
Typology: Sports, Civic
Structural: Richard Ofori Addo
Civil: Elorm Benjamin Nyornator
Mechanical & Plumbing: Synergy Mep Ltd. Electrical, Cctv, & It/Av: Carllyn
Rammed Earth Consultant: Earth Structures Rammed Earth
Contractor: Brazz Construction Contractor: Kasa Konsult
All images © Julien Lanoo.
All drawings © DeRoche Projects.
> via DeRoche Projects
