Submitted by WA Contents
Henning Larsen wins design competition for a new public swimming and sports center in Gothenburg
Sweden Architecture News - Oct 16, 2025 - 07:00 2117 views

Henning Larsen has won the competition to design the new Centralbadet in Gothenburg, a public swimming and sports center that celebrates the city's traditions of sports, public health, and community life.
According to Henning Larsen, the project will establish a new, inviting landmark for Sweden's second-largest city.
In the City of Gothenburg's anonymous competition, Henning Larsen, Winell & Jern Architects, Ramboll, and John Dohlsten, a lecturer in sports science at the University of Gothenburg, were chosen, defeating teams like BIG and Wingardh Arkitektkontor.

The victory carries on Henning Larsen's heritage of creating Sweden's civic and cultural icons, such as World of Volvo, Uppsala Town Hall, and Malmo City Library.
Centralbadet, a long-term investment in Gothenburg's future, is expected to open in 2031.
The well planned landscaping that connects the river and neighboring parks perfectly blends the timber-framed swimming hall into its surroundings.
For people of all ages, the facility will promote community involvement, sports, and public health.
"The winning entry will be both an elegant and vibrant facility for sports and swimming where the citizens of Gothenburg come together. Here you can settle on the benches built into the brick plinth or do your homework in the hanging nooks that complement the pools and sports halls. It strengthens the connection between Valhallagatan and Burgardsparken," said said Johan Savhage, Chairman of the Jury andDirector of the Sports and Associations Administration.
"Visitors will move around the buildings, go up on the roof, or sit on the sun-facing steps by the river. This will be a place to learn to swim, reach new goals in basketball, and meet people...all in a beautiful environment," Savhage added.
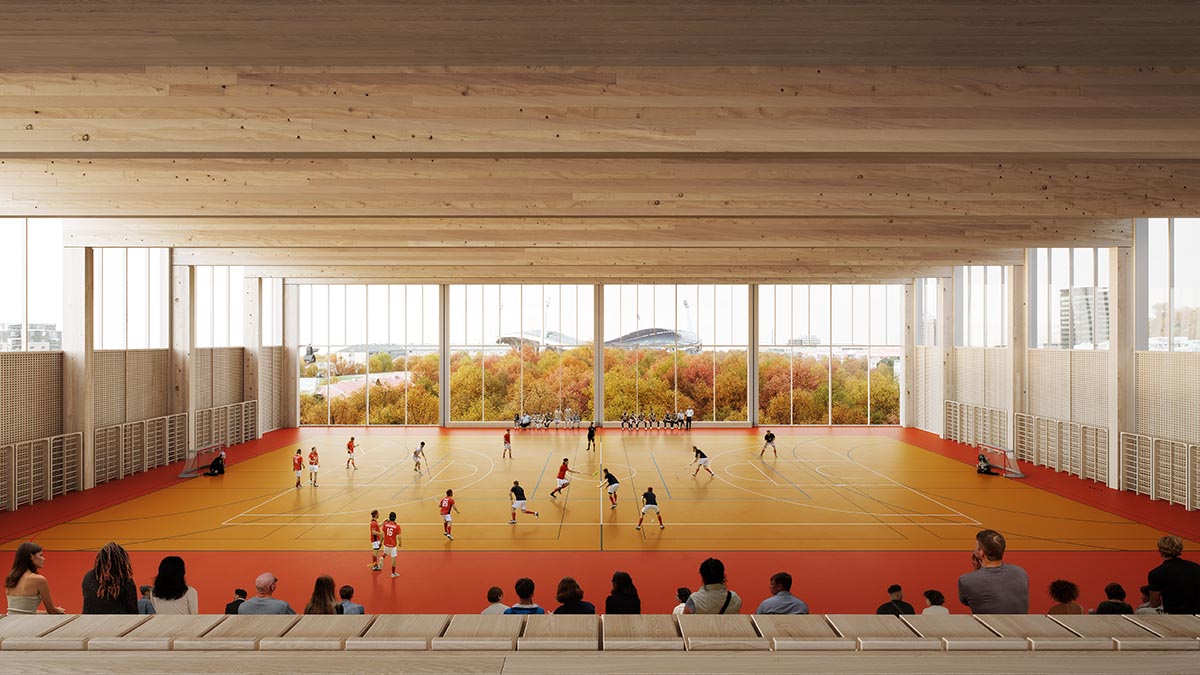
A house for everyone
Centralbadet, which spans 51,850 square meters and features Olympic-caliber swimming and diving, family and learning pools, four sports halls, a basketball court, and a fully furnished gym, combines elite sports with recreational activities.
In addition to sports facilities, the building houses 200 municipality employees' offices, saunas, outdoor pools, a cafe and restaurant, and flexible meeting spaces. Accessibility for everyone is ensured by useful features including stroller parking, a bike storage, and changing rooms.
"Centralbadet is about more than pools and courts; it's about everyday experiences that bring people together. We have designed the space to ensure every visit prioritizes social and health benefits, creating a democratic space where everyone can feelwelcome," said Martin Stenberg Ringner, Design Director, Henning Larsen.
"From quiet nooks to lively terraces, from playful learning pools to sunlit rooftops, every visit will feel welcoming and connected to the rhythms of the city," Ringner added.
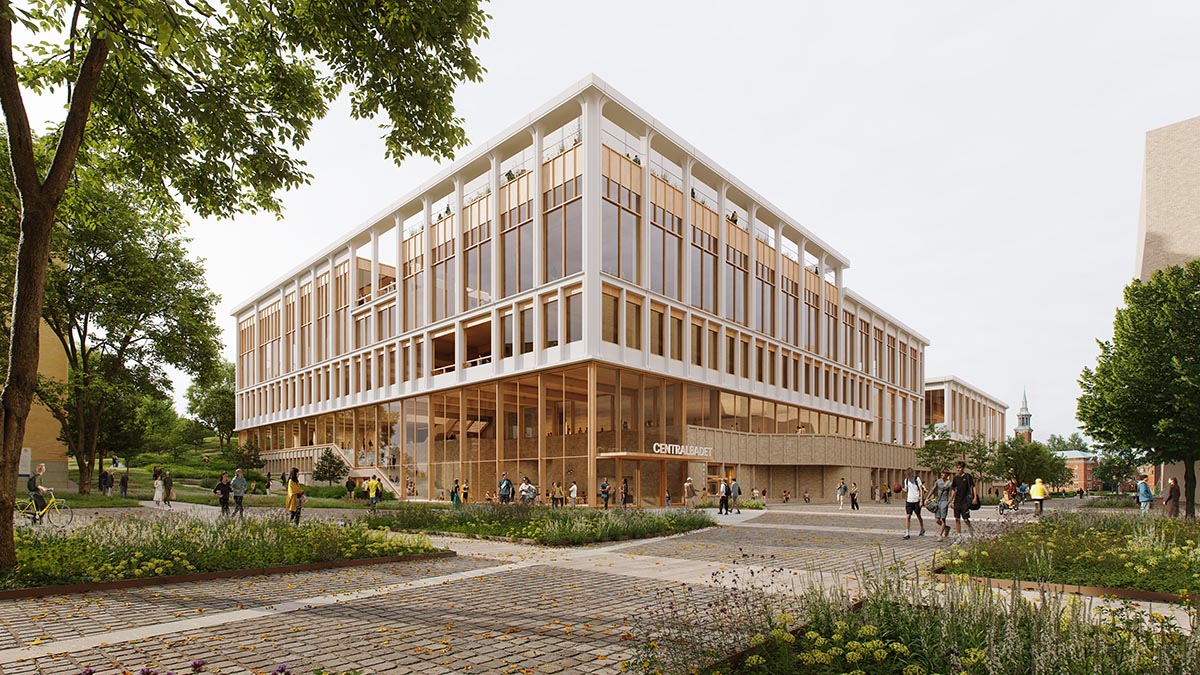
Rooted in history and landscape
The design draws on the city's tradition of public swimming by taking inspiration from Gothenburg's cherished Valhallabadet. From the planted Valhallagade to the walkways that mirror the famous mosaic walls by Nils Wedel, the design pays homage to this legacy through art, landscape, and urban linkages.
The location of Gothenburg's famous bathing halls, Katrinelund, has long been associated with health, relaxation, and outdoor living. Over time, the environment of the new Centralbadet will change to reflect the growth of the city.
The entry connects to the Molndal River and the green spaces of Burgardsparken, and it opens southward toward the future sports stadium.
The building's integrated lighting, expansive sightlines, and active street facades ensure accessibility and safety at all times.
With warm-up areas, running paths that lead to the park, outdoor gyms, sunny terraces, and raised planters, the multi-story roof brings the athletic experience outside. The roof has a lot of green space, which supports a variety of plants and encourages the diversity of insects.
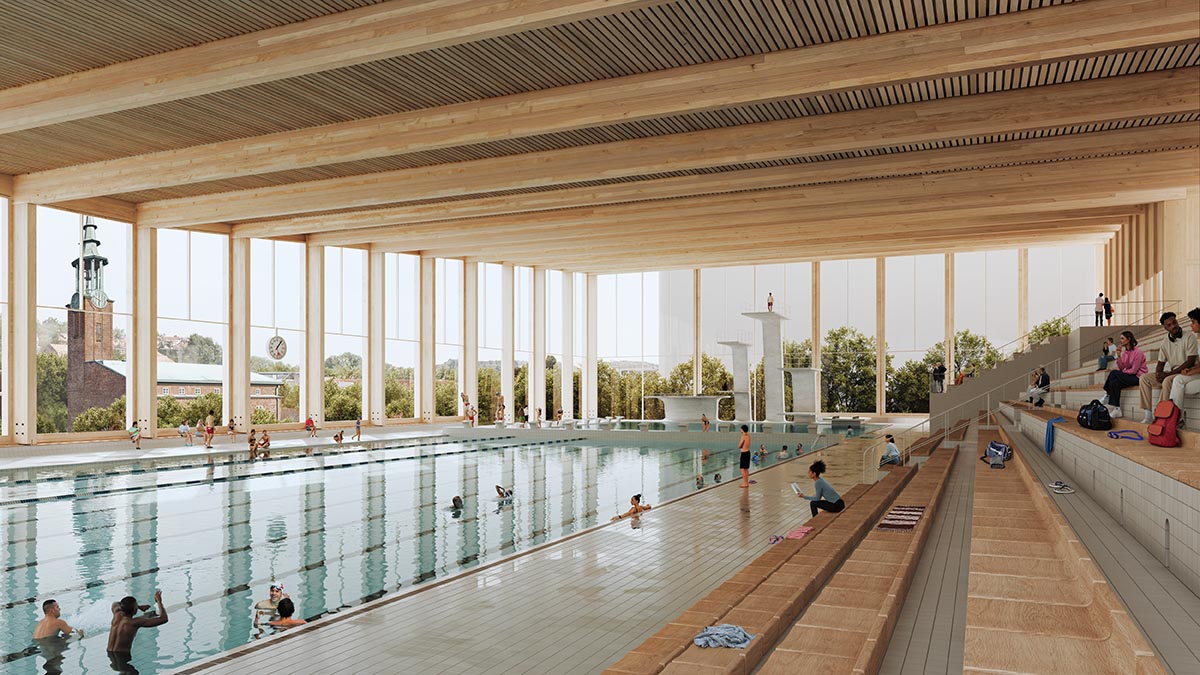
Materiality
The material strategy establishes a balance between durability and carefully chosen materials that promote reuse and lessen carbon emissions.
The pool basins are stabilized by concrete, while the top structures are made of lightweight lumber, such as long-span glulam beams that are ideal for humid conditions.
In order to reduce embodied carbon throughout the building, timber is also used for interior partitions, ceiling components, and insulation wherever feasible.

Centralbadet, area characteristics diagram
The facades use recycled bricks, while the timber components are made to be disassembled and repurposed. Green roofs help create resilient, long-lasting buildings by managing stormwater and promoting biodiversity.
In order to create a new chapter in the city's famous sporting legacy, the team will now work closely with the City of Gothenburg to enhance the design.
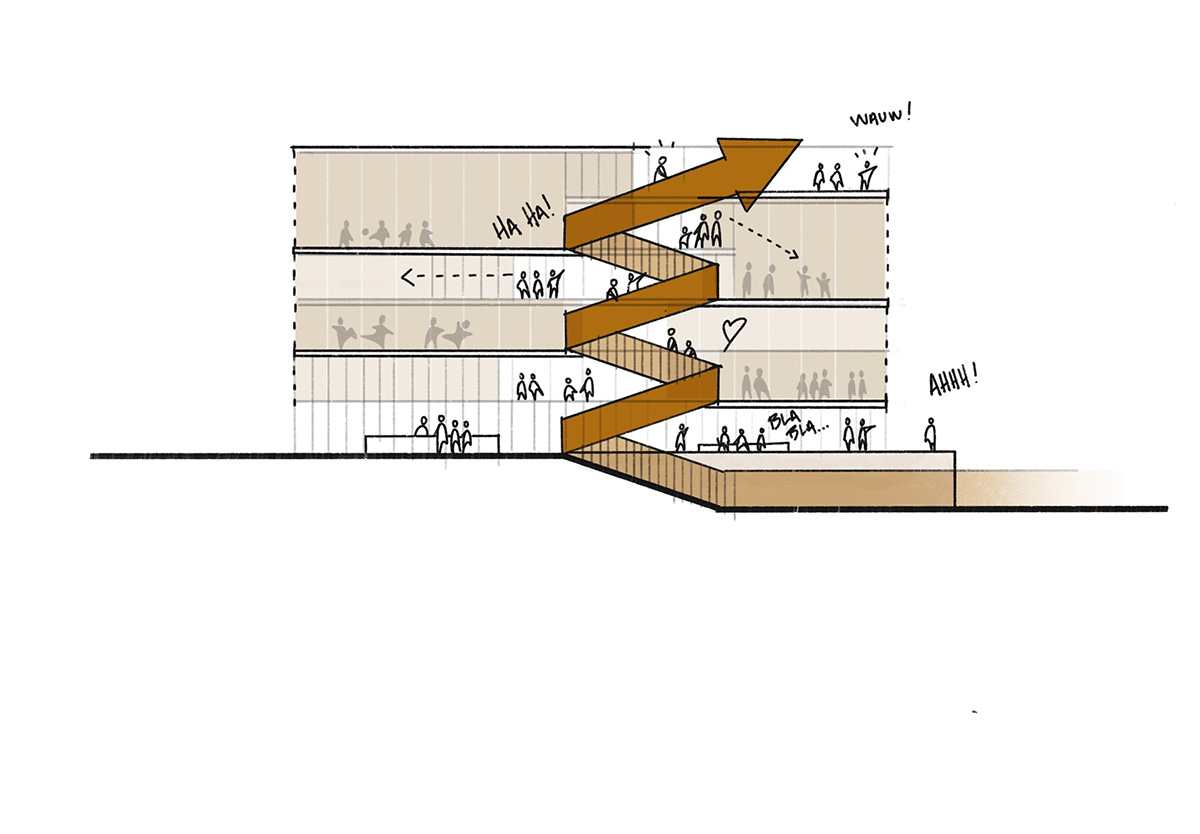
Centralbadet, democratic space diagram

Centralbadet, flow and mobility diagram
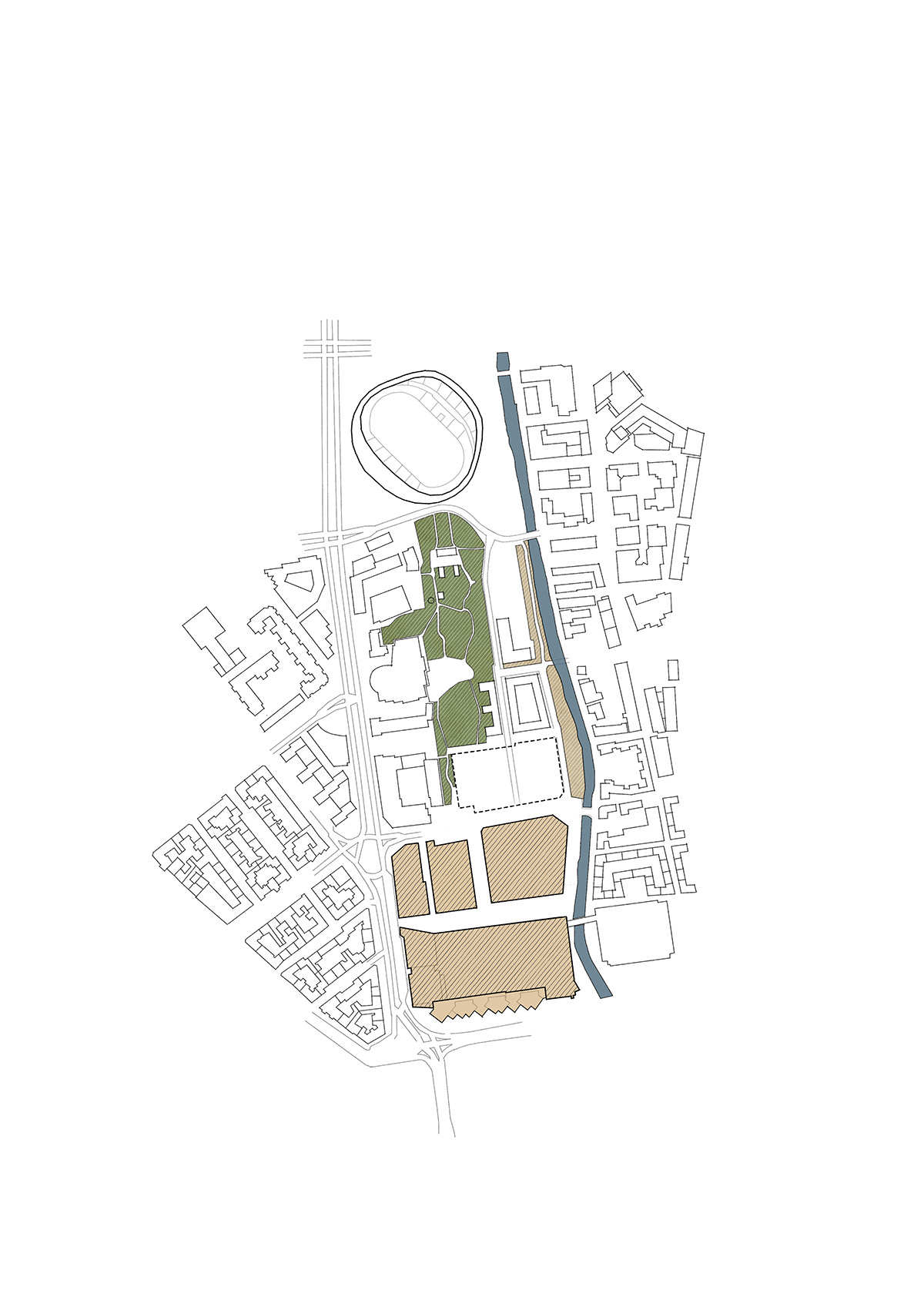
Centralbadet, green area and internal flow diagram

Centralbadet, safety inside diagram

Centralbadet, safety outside diagram
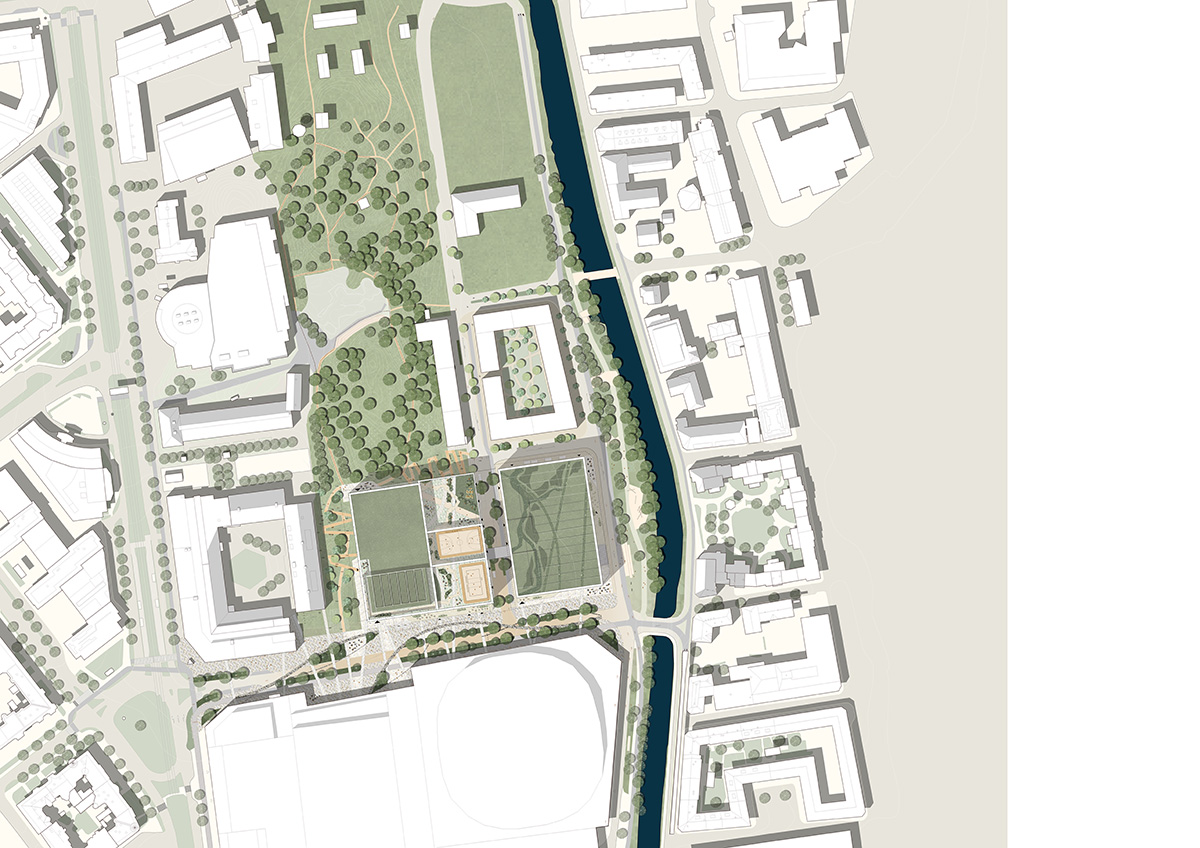
Centralbadet, site plan
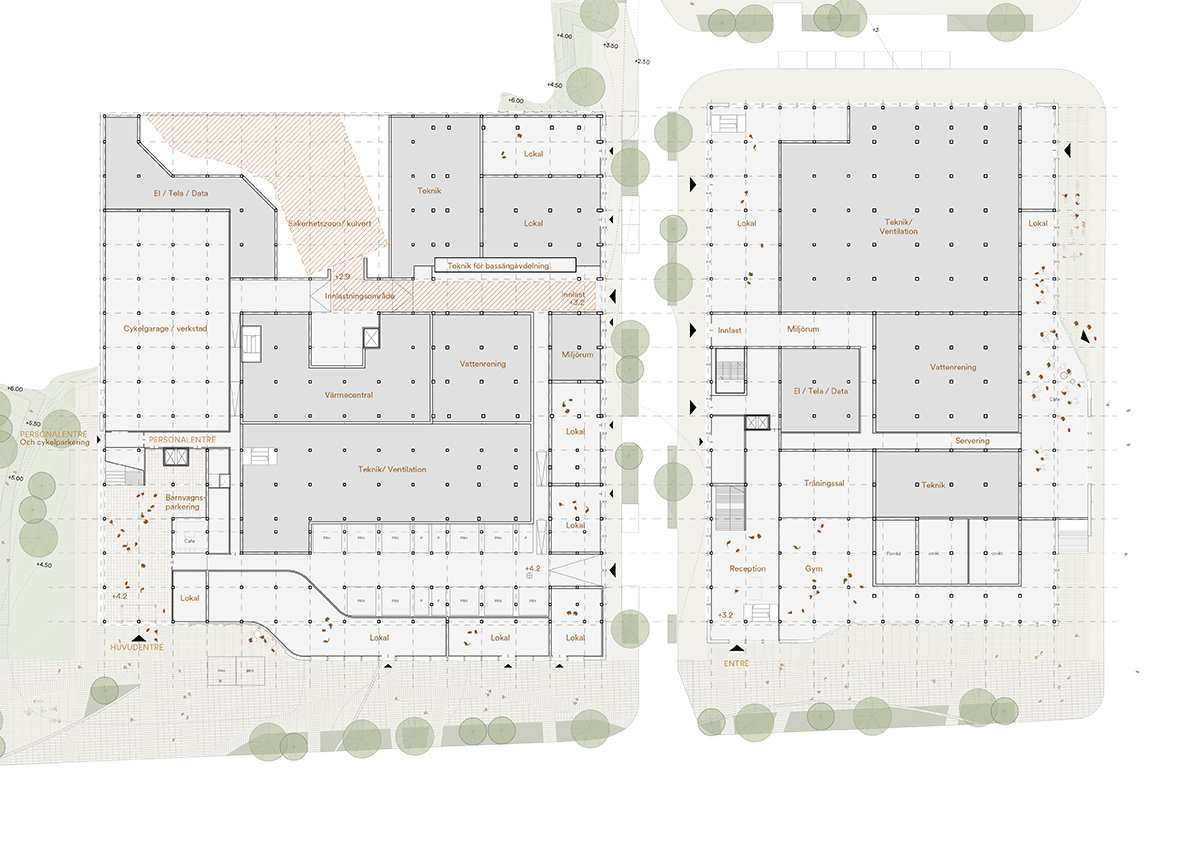
Floor Plan 0
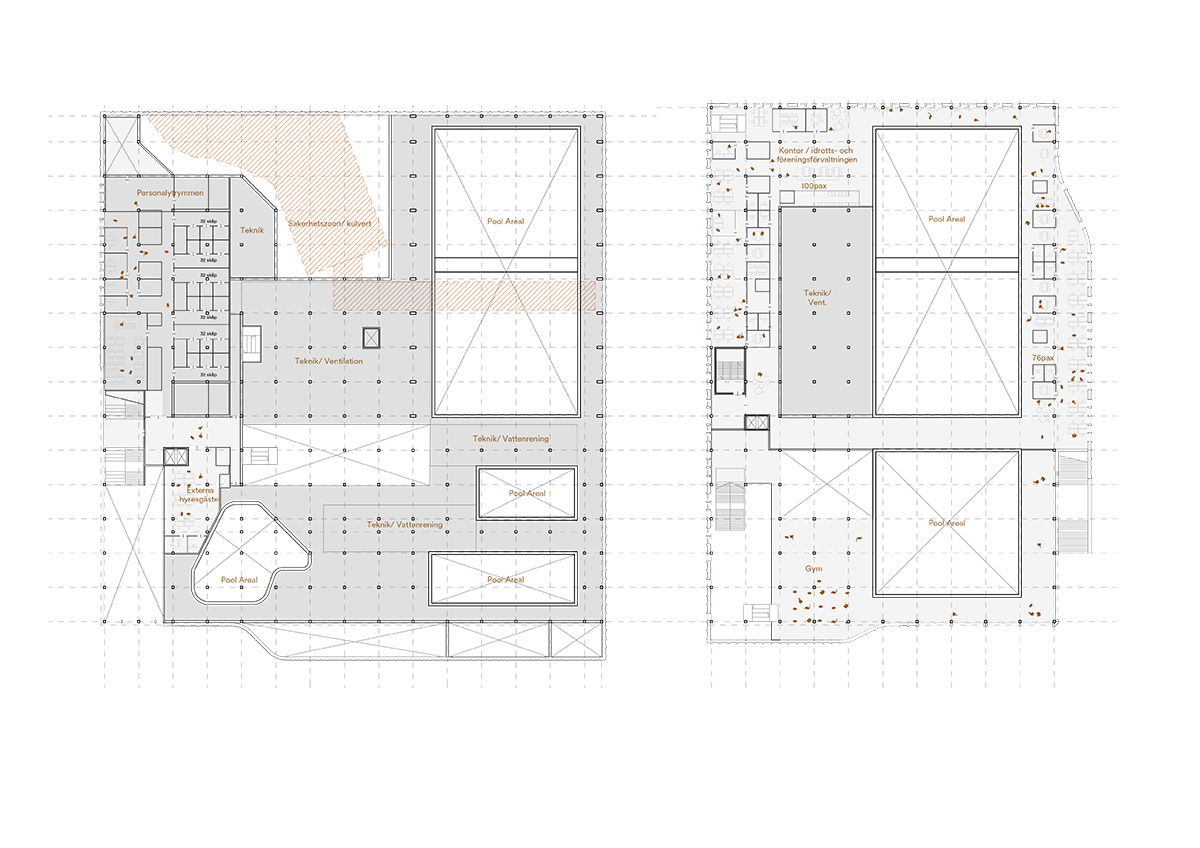
Centralbadet, floor plan mezzanine

Centralbadet, floor plan 1

Centralbadet, East elevation
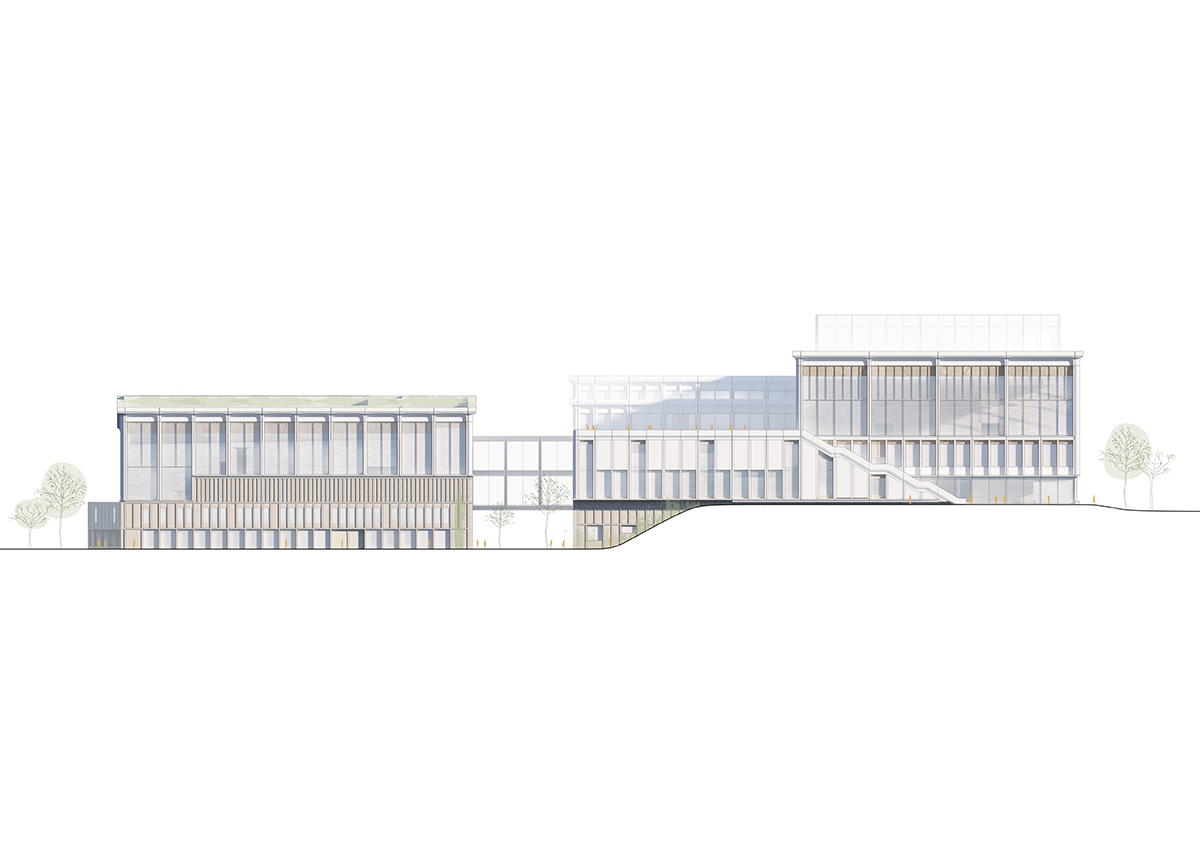
Centralbadet, North elevation
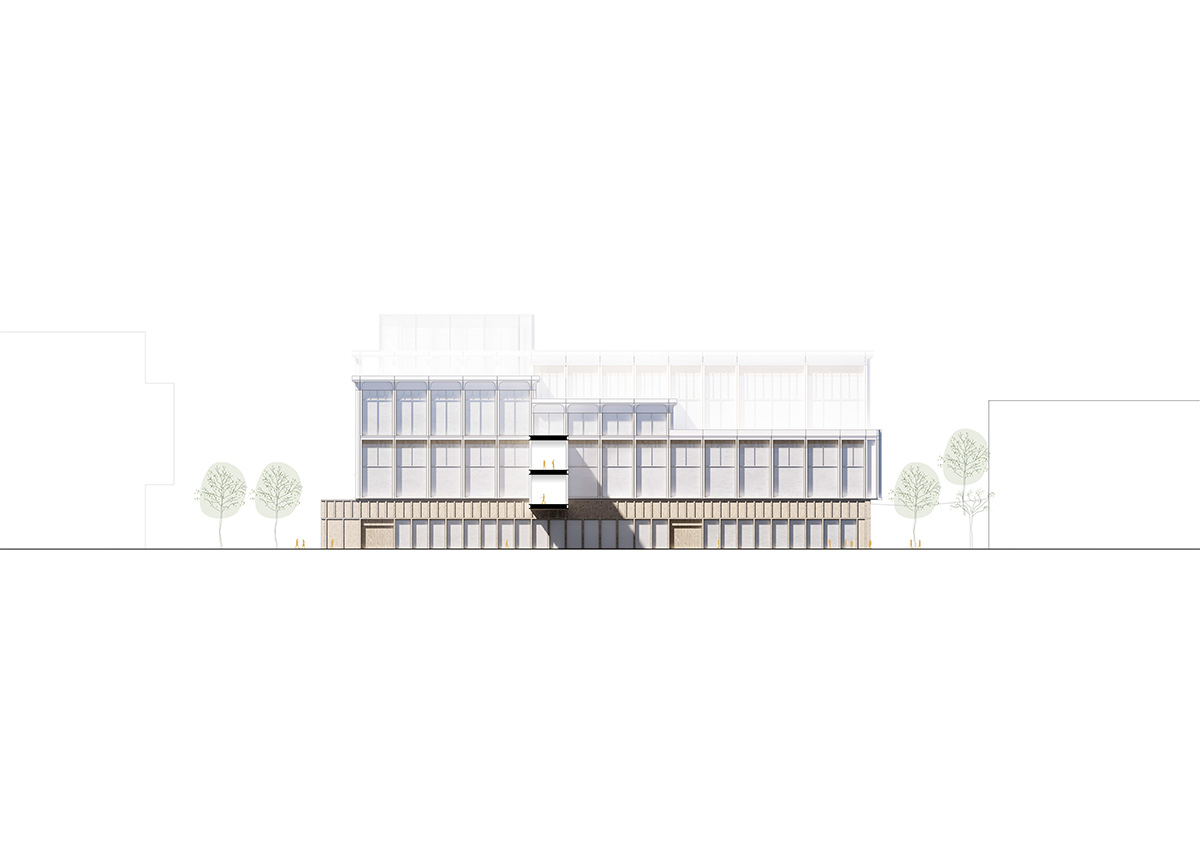
Centralbadet, street facade East elevation
Established in 1959 by Danish architect Henning Larsen, whose innovative and educational legacy still influences the design philosophy today. The global studio, which works in the fields of architecture, landscape, urban planning, and interior design, pays close attention to every little detail while never losing sight of the wider vision.
By using a comprehensive approach, Henning Larsen is able to use design to co-create, innovate, and cultivate ideal futures, bringing about long-lasting change.
Previously, Henning Larsen completed an experience centre for the acclaimed Swedish brands, Volvo Cars and Volvo Group in a Swedish landscape with a striking "forest-like canopy". In addition, the firm revealed construction details from its new rammed earth football campus in Uganda. Moreover, the firm completed the design of a new church in Skanderborg, Denmark.
All renderings © Plankton Group.
All drawings © Henning Larsen.
> via Henning Larsen
