Submitted by Mert Kansu
OMA explores intentional transformation to enrich community interaction
United States Architecture News - Jul 10, 2024 - 00:22 1866 views
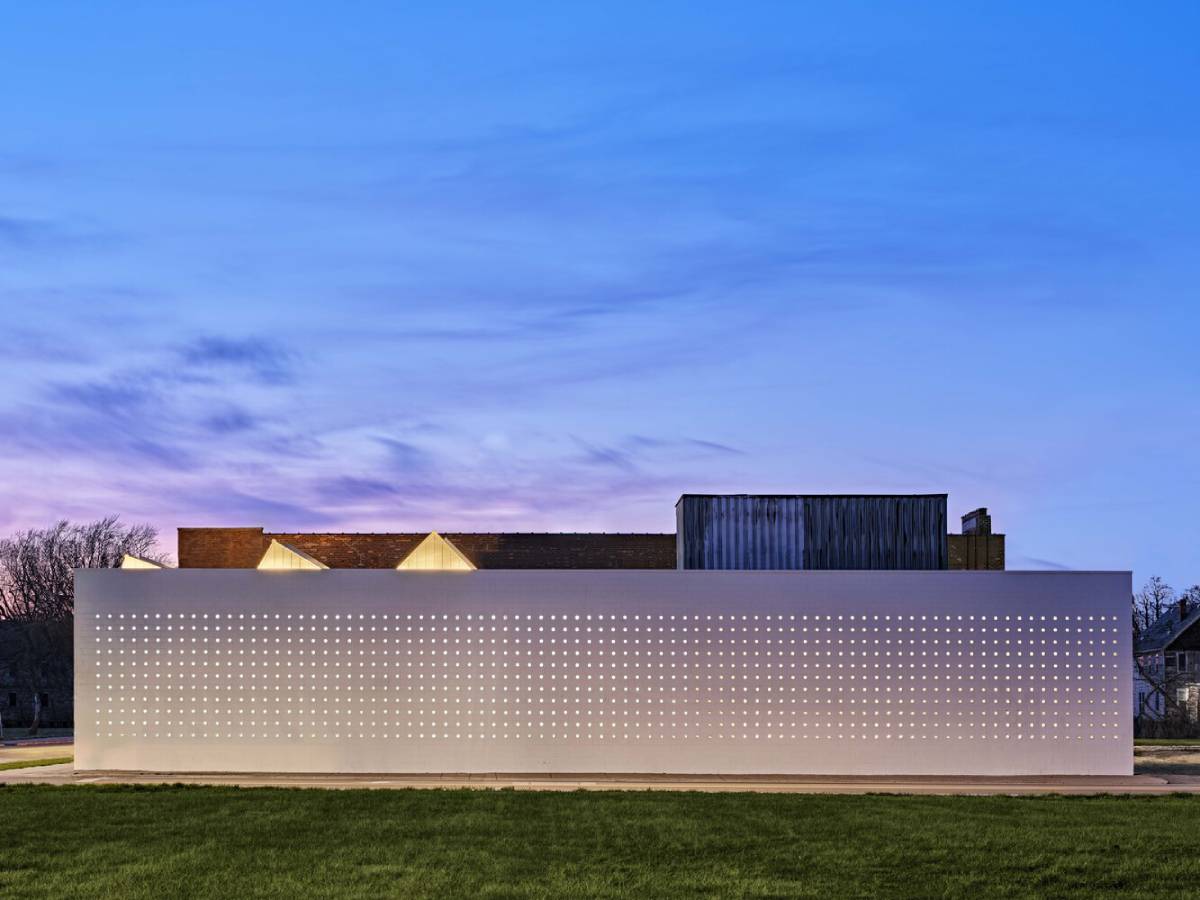
In its first Detroit project, OMA explores the intentional transformation and uses circulation as a catalyst for enriching community interaction. The Project “Lantern” is an adaptive reuse of a former commercial bakery and warehouse. With OMA’s intervention, the building now serves as headquarters for two local non-profits (PASC, and Signal-Return), and a vibrant mix of galleries, artist studios, gathering spaces, and community-serving retail.
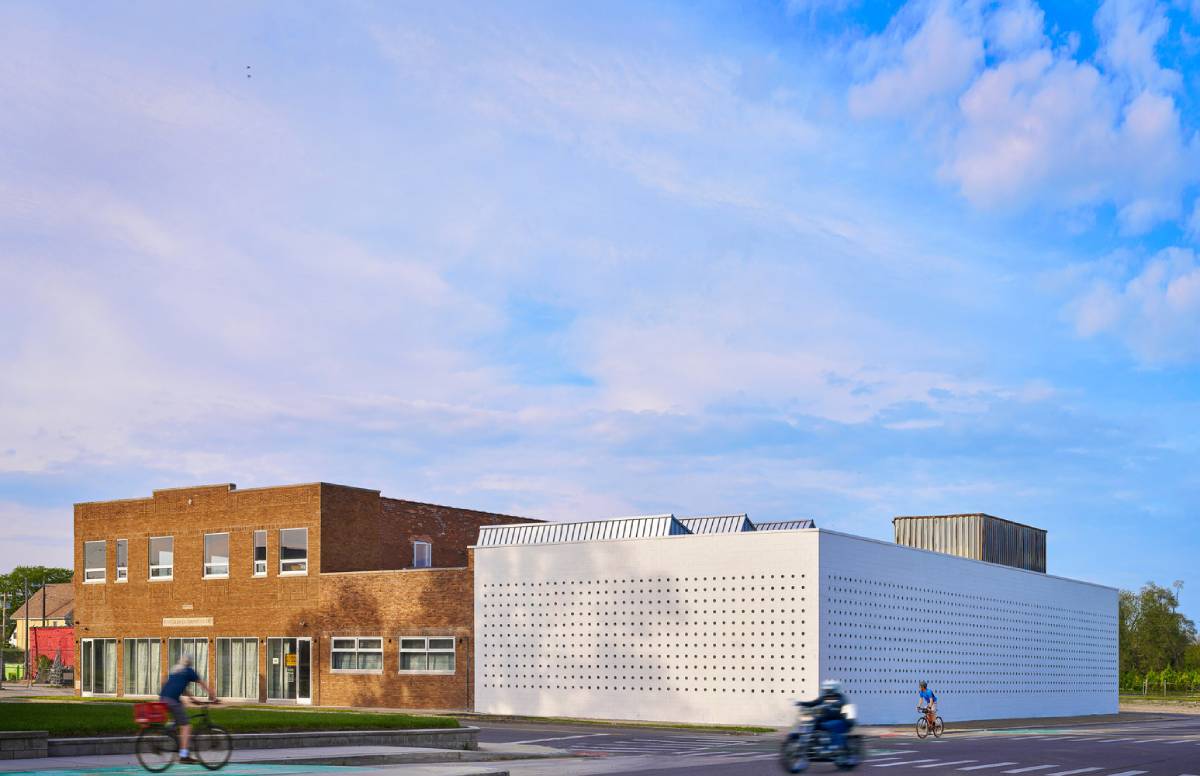
Image © John D’Angelo
22,300 square feet (2,071 square meters ) of the complex, serving the two local arts non-profits, the rest of the program is reserved for 5,300 square feet (492 square meters) artist studios, galleries, and 4,000 square feet (371 square meters) of creative retail space. All the program is centered around a 2,000 square feet (185 square meters) courtyard that serves as the main entrance, and an accessible community space.
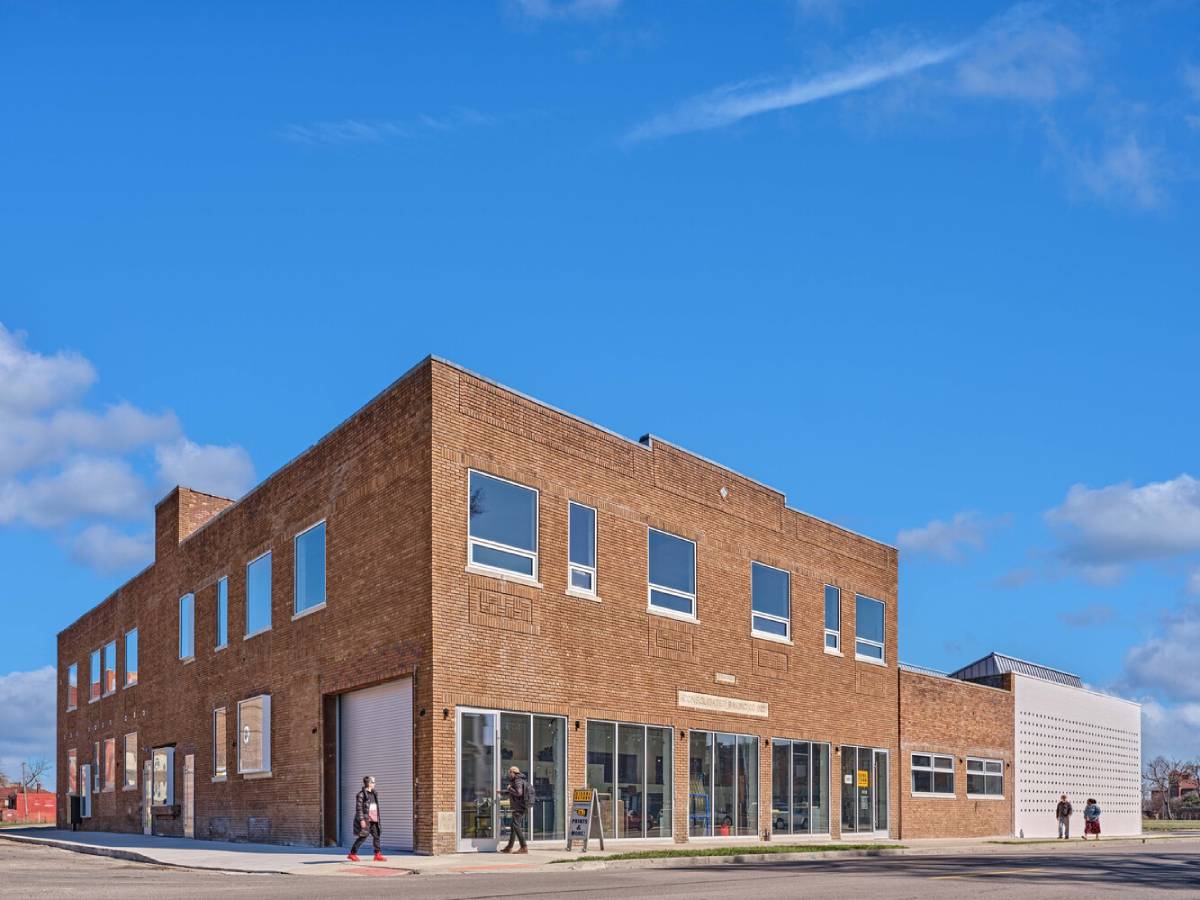
Image © Jason Keen
The parti is clear, with two perforated masses connected by a connector. The connector, programmatically the courtyard and the “Beer Bar” takes on a more tectonic approach, as the courtyard, and the truss canopy covering it create a gradient of spatial signals. Guiding the user as they move from the public street to a more controlled alleyway, the courtyard, and the building. The balance of materiality is maintained by treating the connector differently within the courtyard, allowing an inviting façade to the two flanking masonry buildings. The Northern and Southern buildings had been built with different masonry materials, which the architects have recognized through their architectural interventions and allowed the program to be characterized in each mass’s architecture uniquely. Production zones and artist studios create an active and inviting face to Amity Street, galleries line the courtyard to reinforce a public heart for the building, and neighborhood-serving functions orchestrated on the opposite side of the courtyard consolidate the most public amenities along Kercheval Avenue.
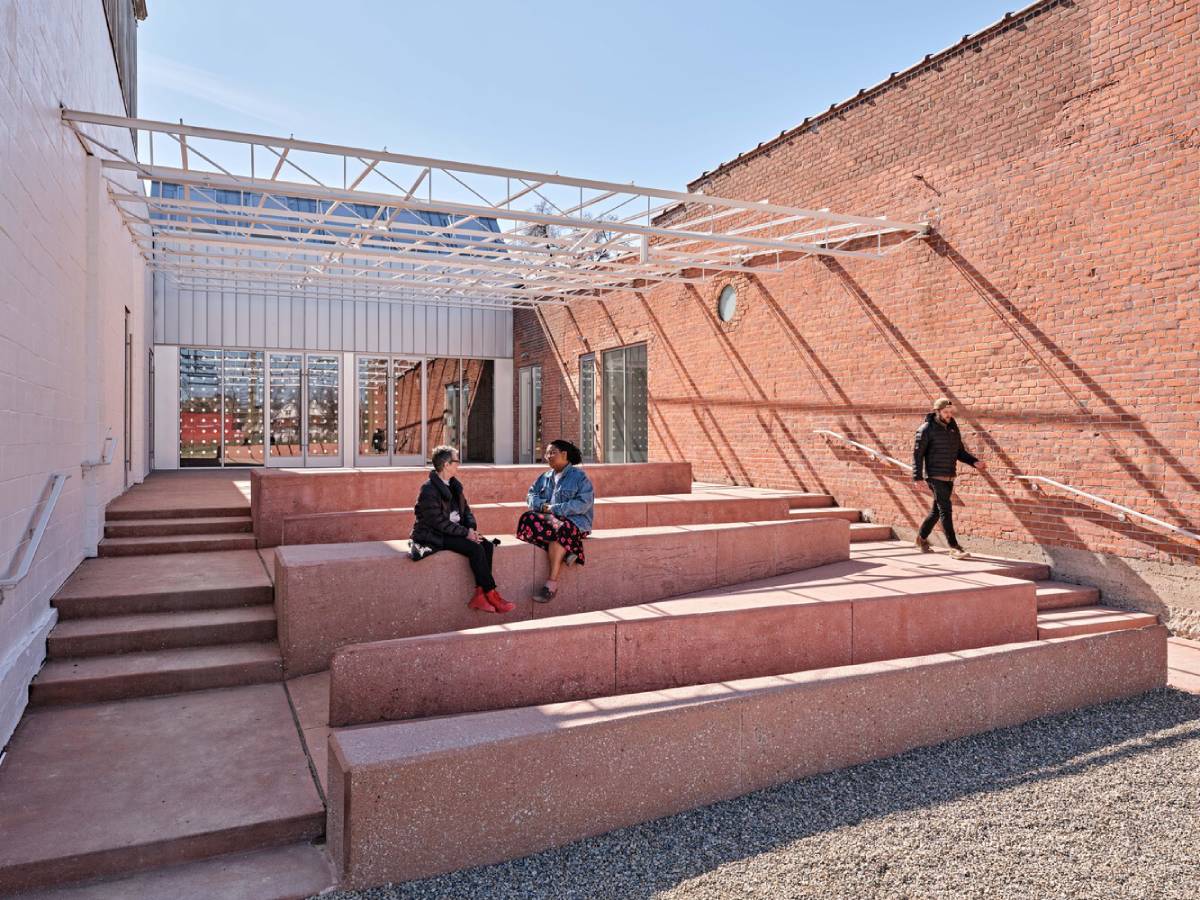
Image © Jason Keen
Along the North Building, the brick is left to represent its original materiality, and color and treated as a field, from which the doors and windows have been opened strategically. Operable windows are inserted at the studios to allow for ventilation, extruded windows at galleries become art vitrines, and former loading entries create large openings at production spaces that offer indoor-outdoor potentials. In contrast, in the South Building, originally constructed with CMU, the openings take place as perforations. 1,353 holes were drilled into the blank walls and filled with cylindrical glass blocks. This move allows the mass to read as a texture, which allows light in and exposes the activity within as the light shines from perforations, turning the South building into a lantern.
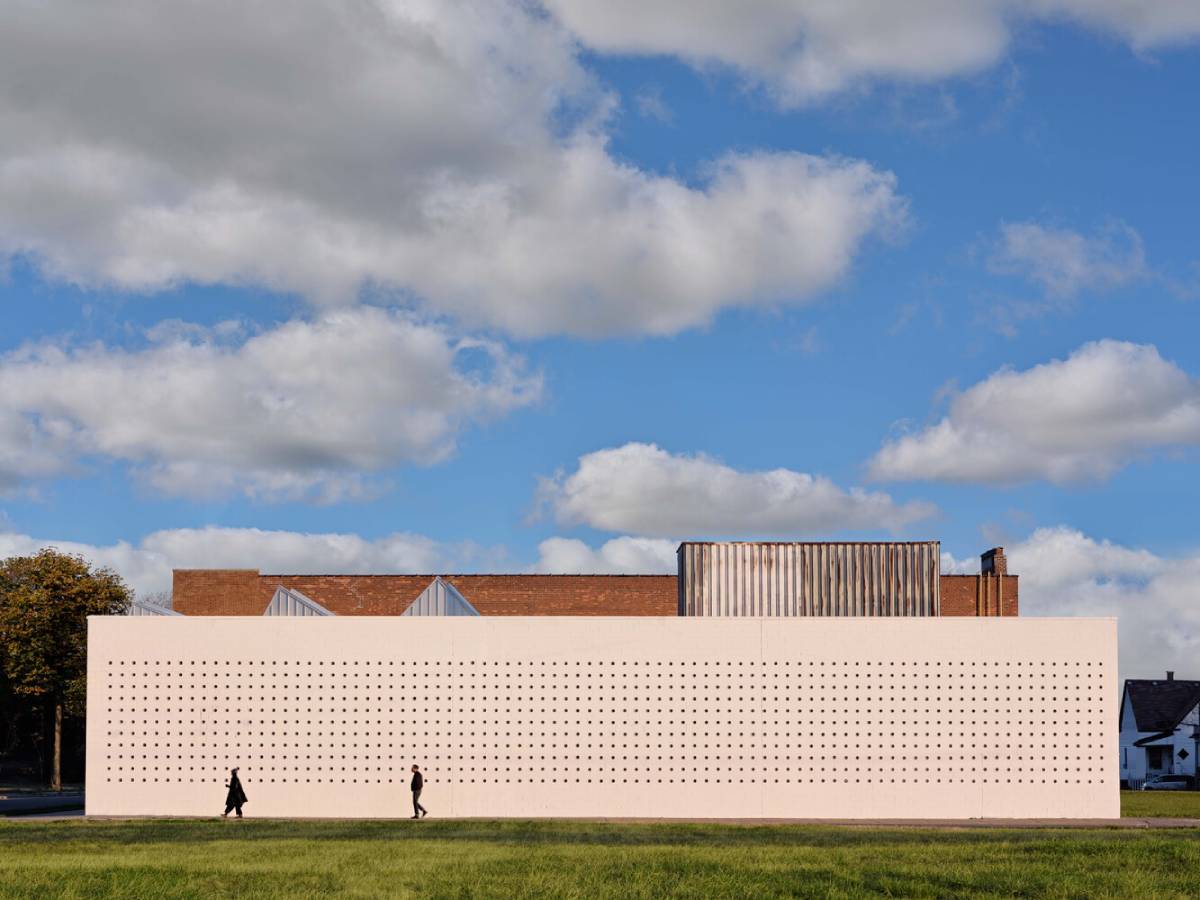
Image © Jason Keen
Project Facts
Location: Detroit, MI
Area: 22,303 sf² (2,072 m²)
Completion Date: 2024
Architects: OMA
Structural Engineer: Wiss, Janney, Elstner Associates, Inc.
MEP Engineer: EAM Engineers, Inc.
General Contractor: CIR Group
Top image © Jason Keen.
Photography © John D’Angelo, © Jason Keen
> via OMA
