Submitted by WA Contents
Neri&Hu adopts rawness and authenticity in the redesign of the Bao restaurant in Marseille
France Architecture News - May 13, 2025 - 05:14 7564 views
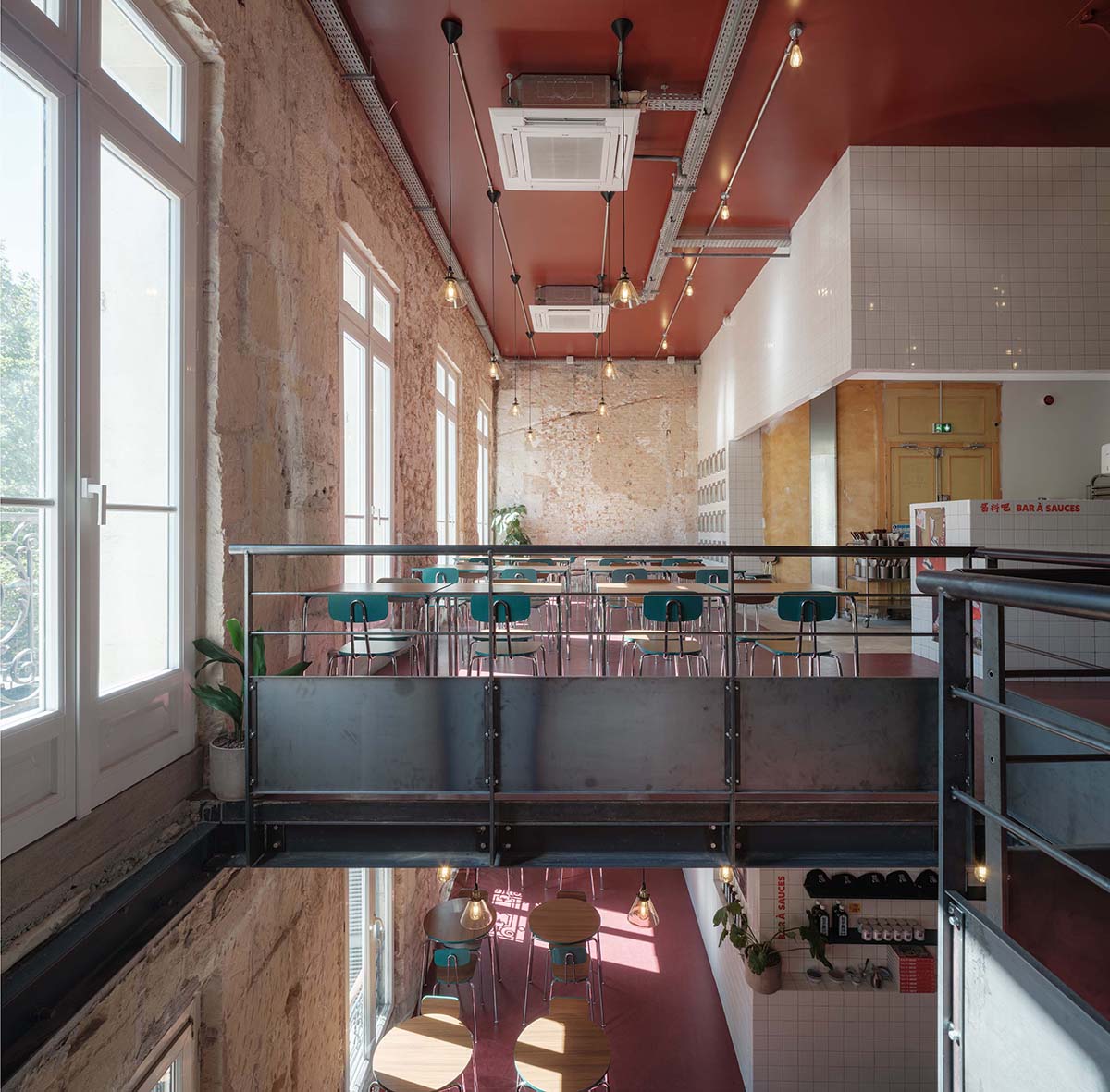
Shanghai-based architects Neri&Hu embraced rawness and authenticity in redesigning the Bao restaurant located in Marseille, France.
Named The Alleyway, the 387-square-metre restaurant is located in the backdrop of the iconic Old Port of Marseille. The project was given a stunning historic structure deeply rooted in the Canebière district's urban fabric.
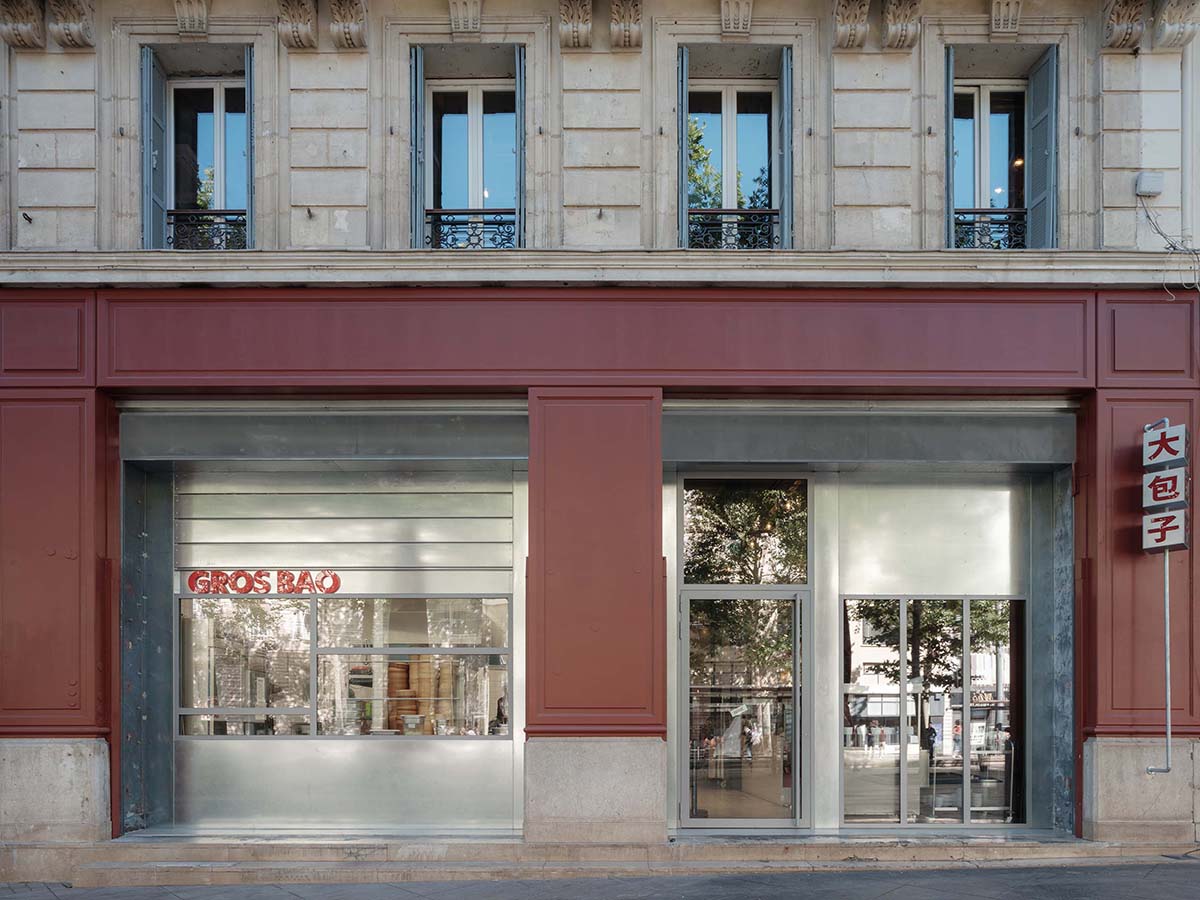
One of the Old Port's iconic squares, Cours Saint Louis, is articulated and connected to the rue des Récolettes, a small street perpendicular to the Canebiere and a gate to the gentrifying rue d'Aubagne, by Gros Bao, a Chinese canteen concept restaurant that occupies the first three stories of the stone-clad landmark.

Gros Bao was designed as part of the Bao Family, a group of contemporary Chinese restaurants that reinvent traditional dishes to take patrons on a nostalgic trip through the tastes of Chinese childhoods.
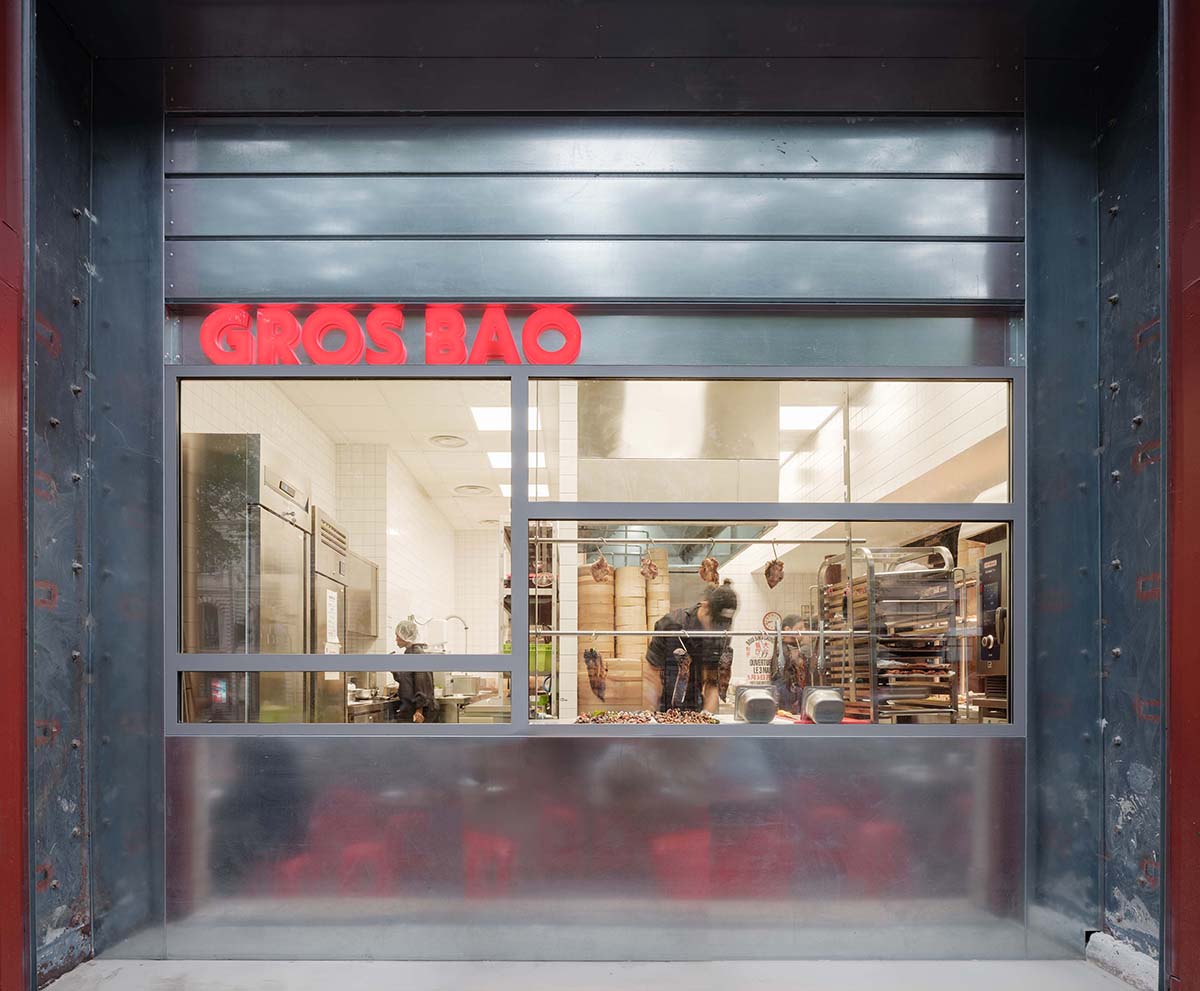
The contrast between the square's highly visible character and the rue des Récolettes' more sedate and intimate ambiance instantly caught Neri&Hu's attention.
In response, a new artery and lane that splits the structure in two halves over its entire three-story height are carved out in the architectural plan to actualize the link between these two places.
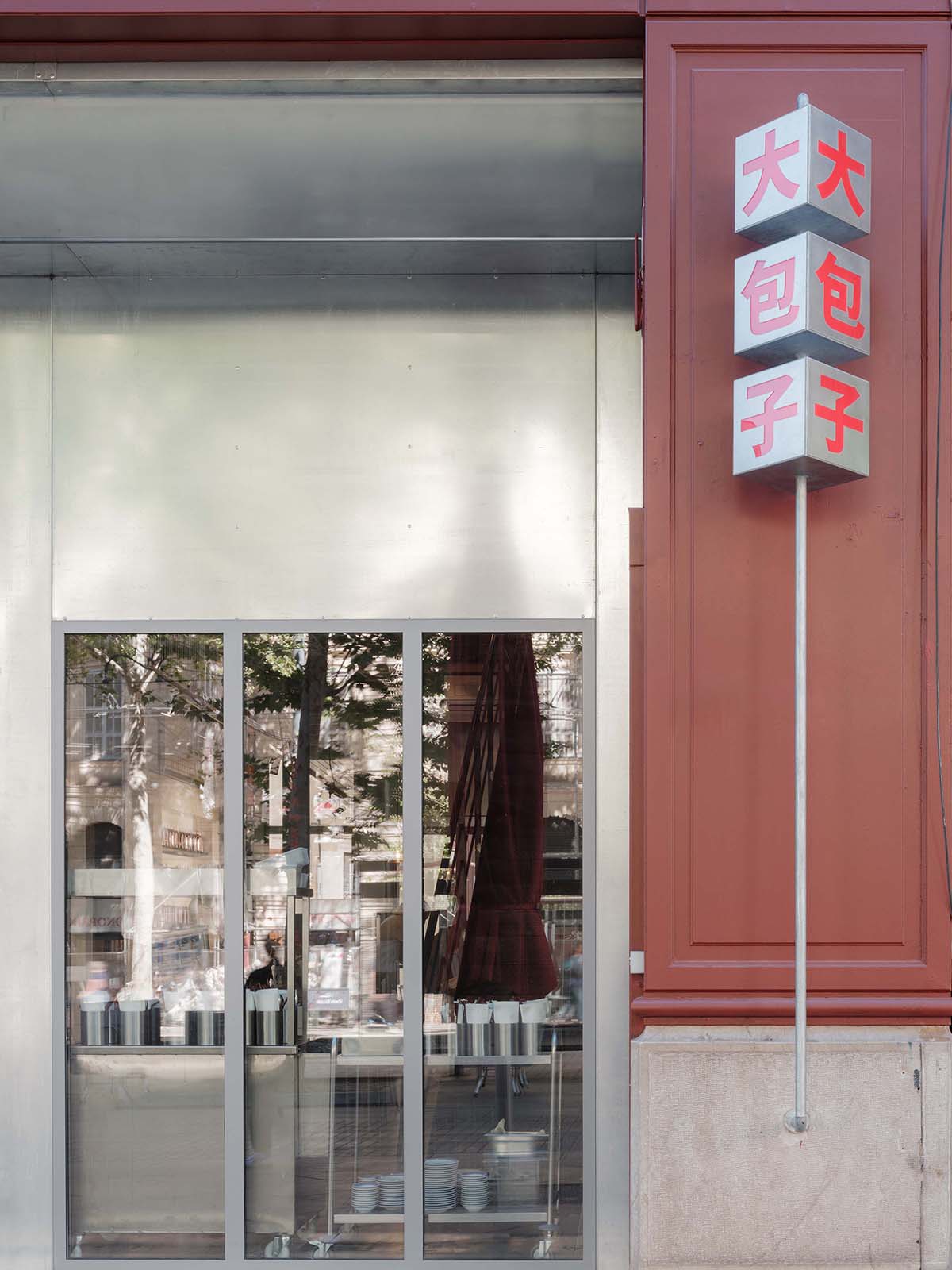
Neri&Hu designed the space with alleyways reminiscent of urban landscapes, taking inspiration from the site's spatial typologies that show characteristics similar to those of the Chinese Shanghai lanes.
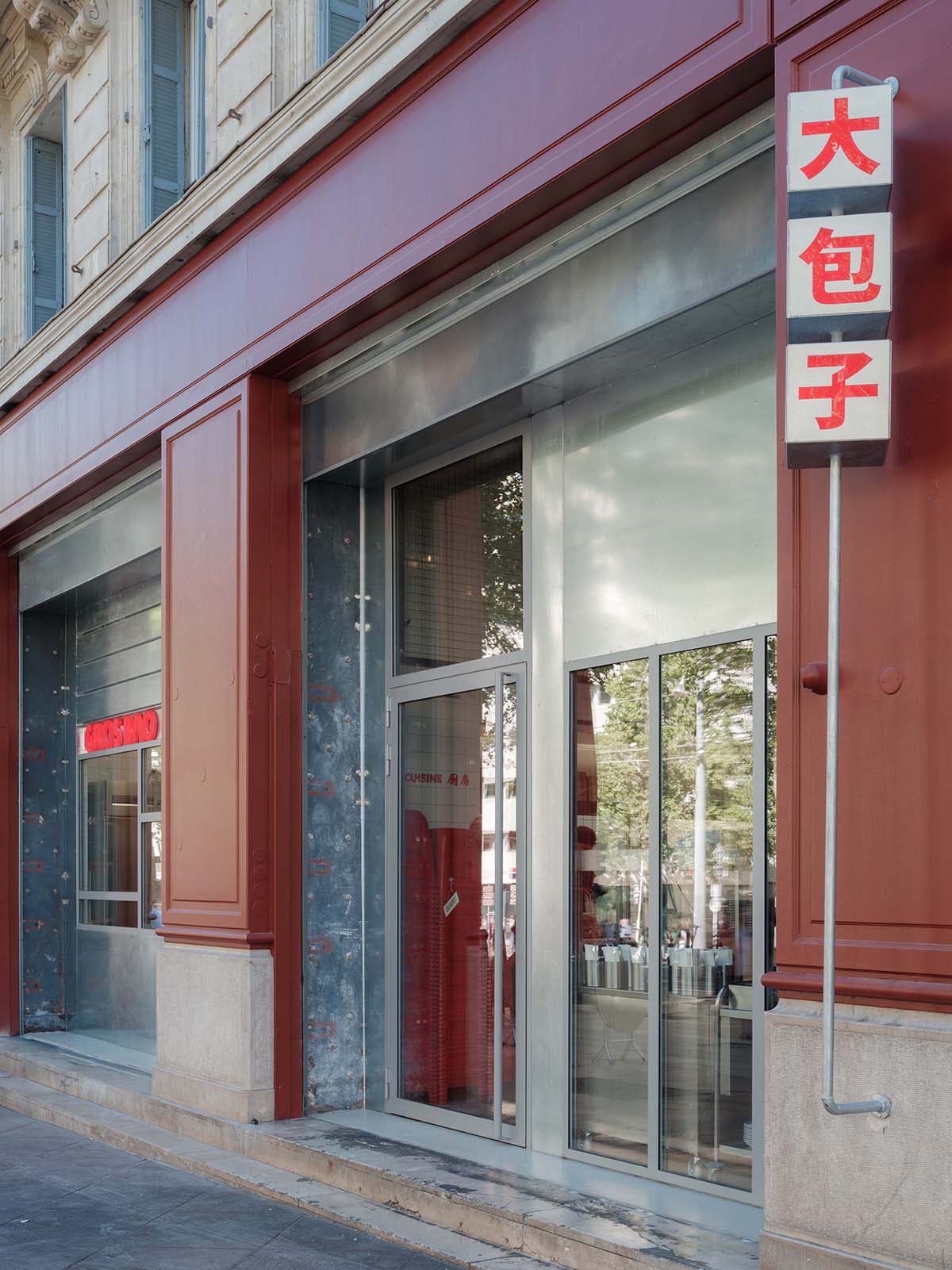
Details in the interiors also take a contemporary approach to Shanghai's longtang (alleyways) history, establishing a new link that blurs the lines between private and public life, the scenes of cooking and dining, and the energy and lively street life that are usually found in these old-fashioned alleyways.
In order to create a narrative journey that both locals and tourists can enjoy and relate to, these alleyways seek to convey the spirit of the community.
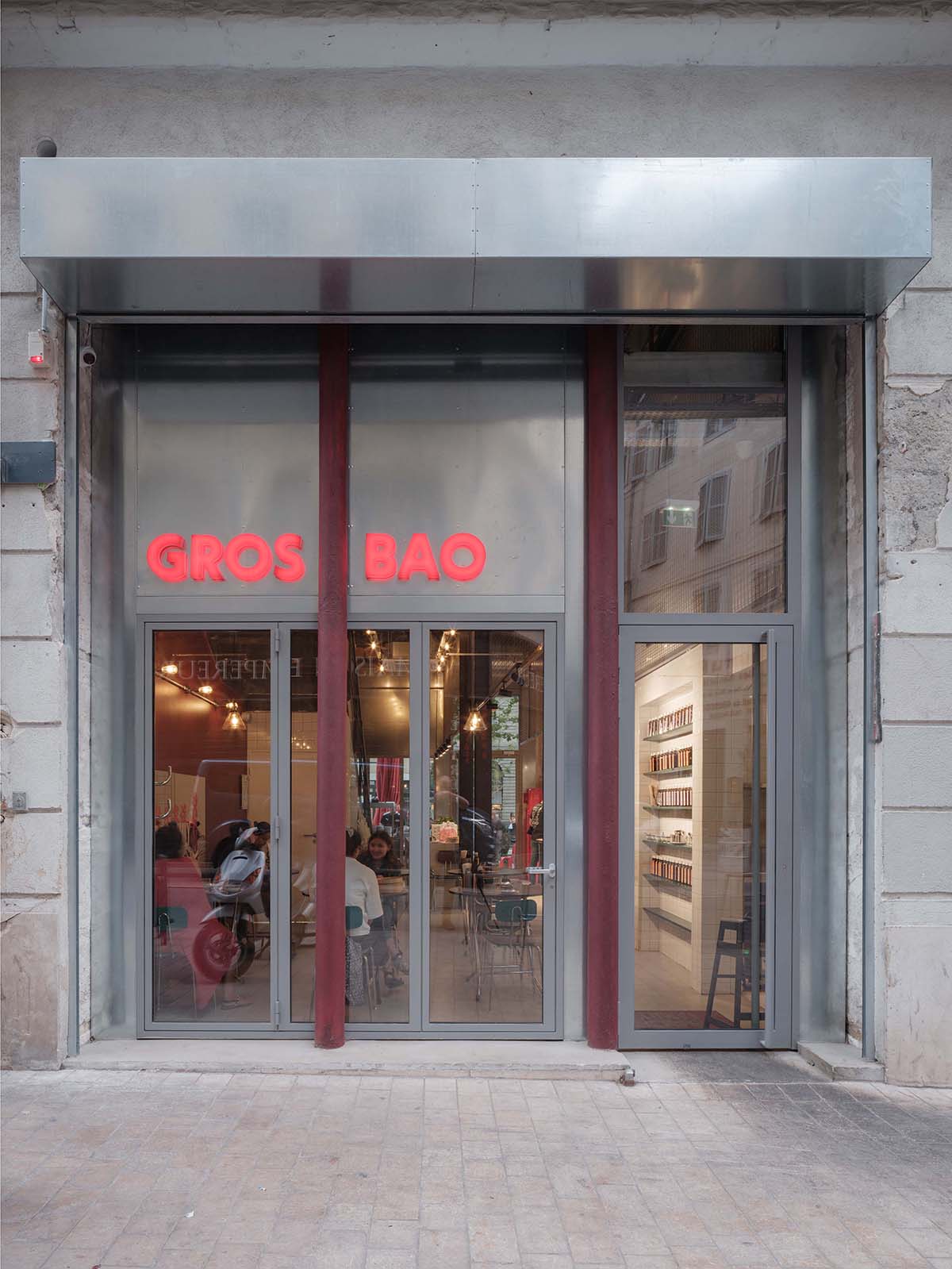
The selection of materials, which includes natural steel, white square tiles, galvanized steel, red linoleum, and pre-existing stone walls, also captures the authenticity and rawness of Gros Bao's culinary offerings.
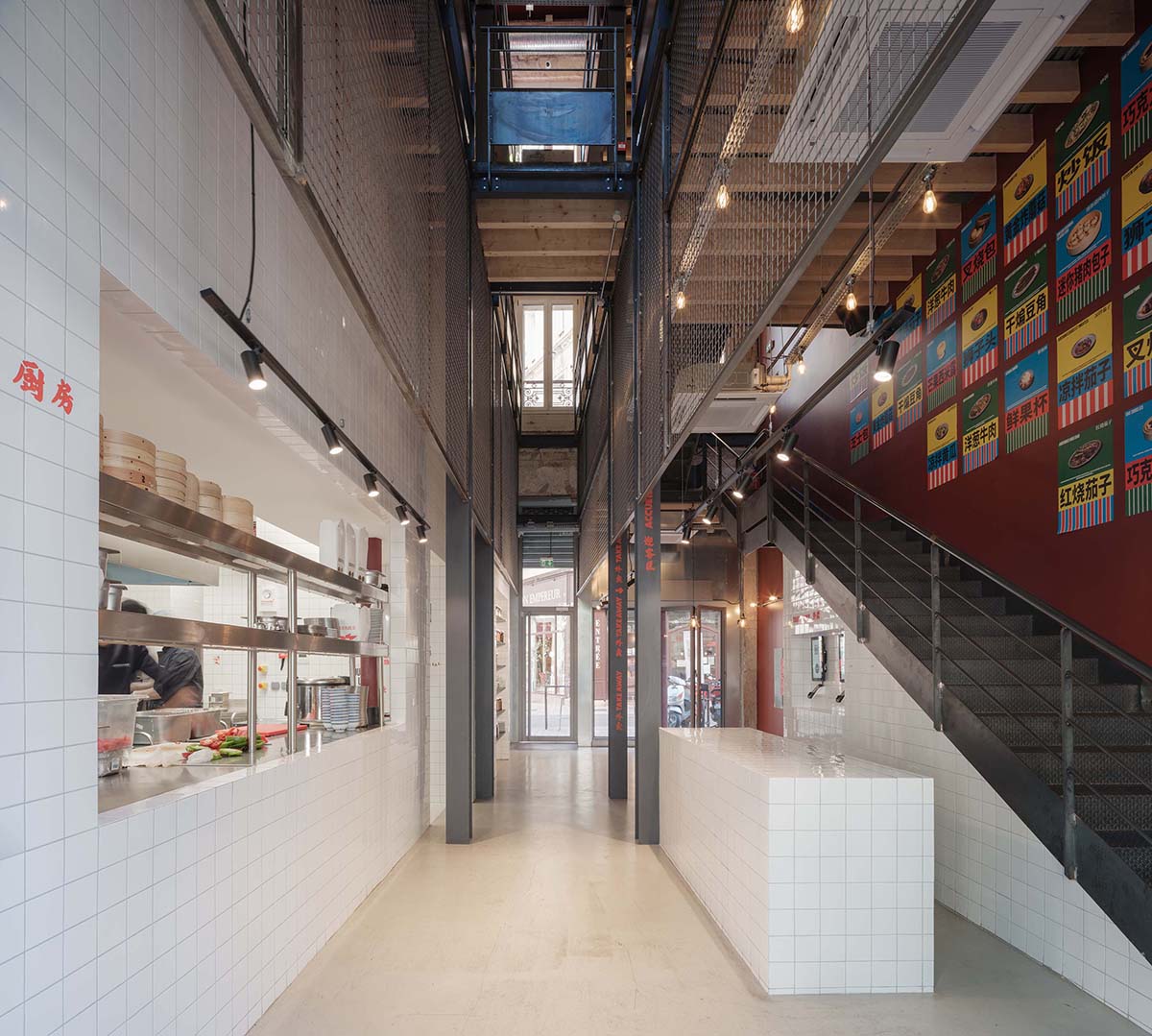
With its galvanized steel panels and frames, the façade inserts a contemporary contrast into the traditional façade covered in stone.
Inside, the custom furniture has simple metal frameworks with Formica tops for the tables and chairs, drawing inspiration from neighborhood street food stalls in Shanghai.
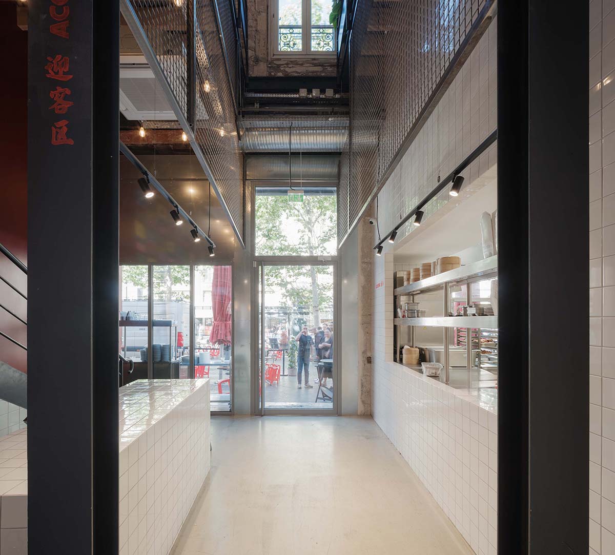
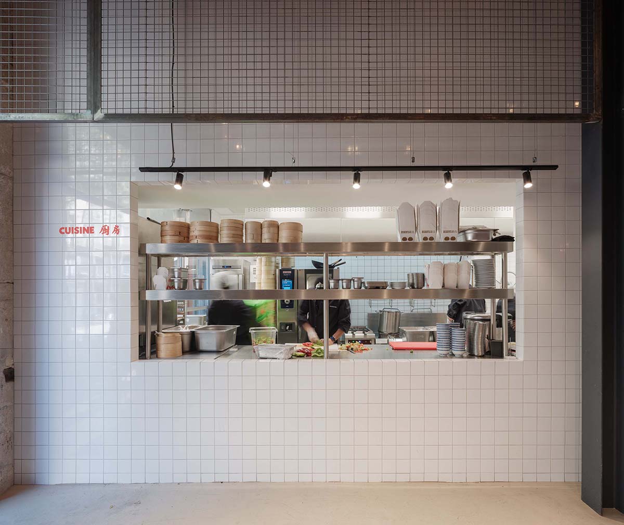




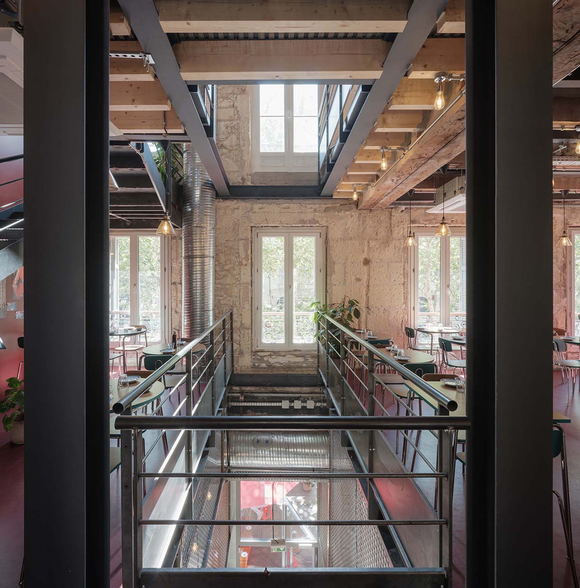
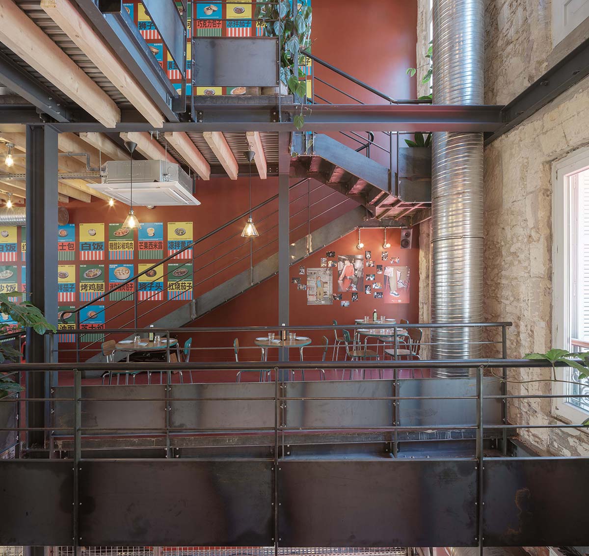
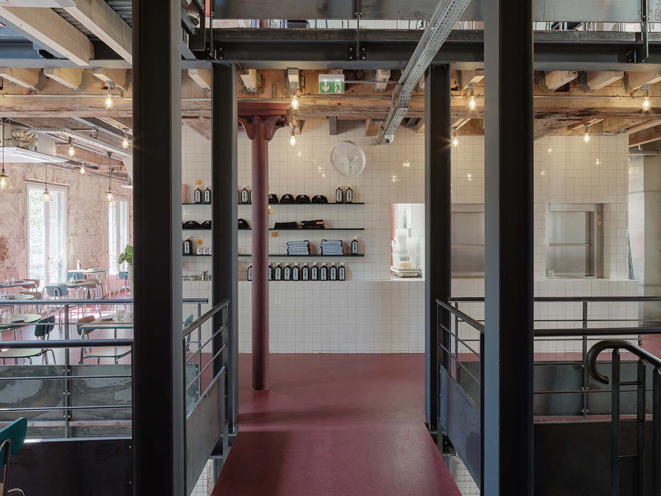
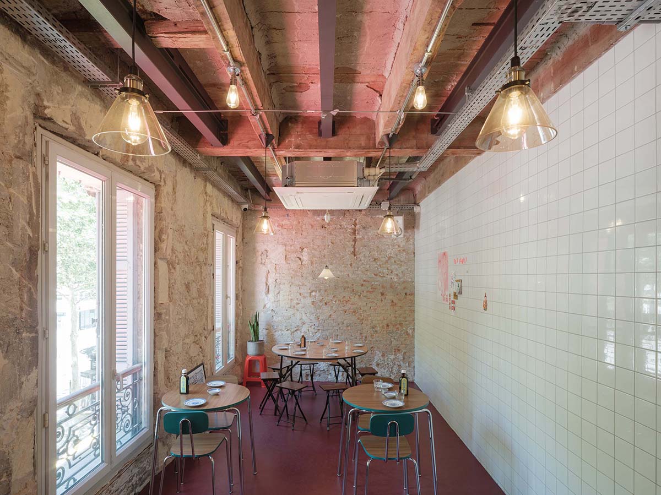
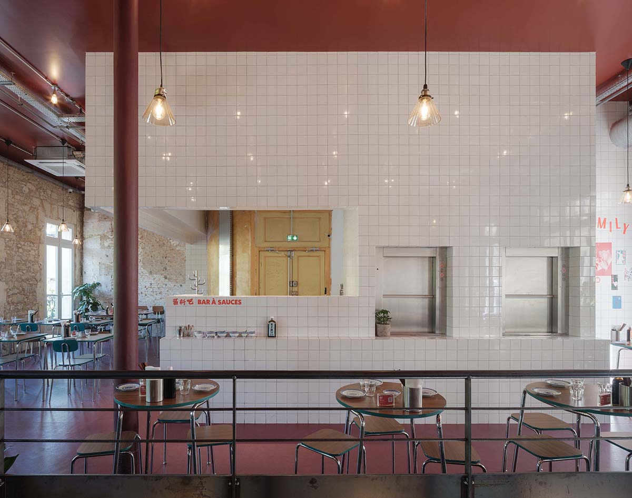
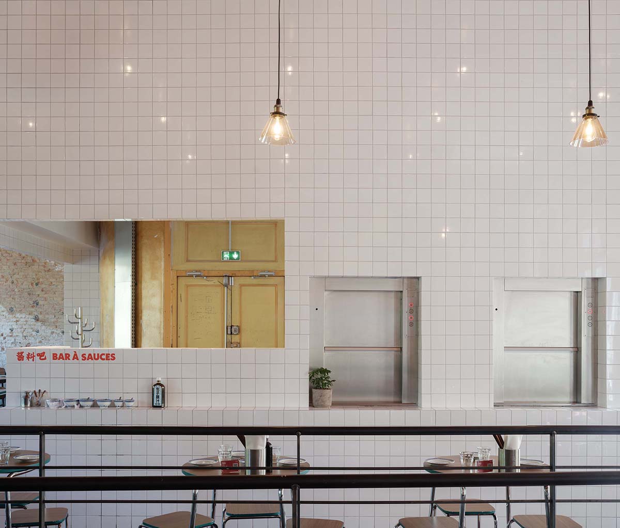
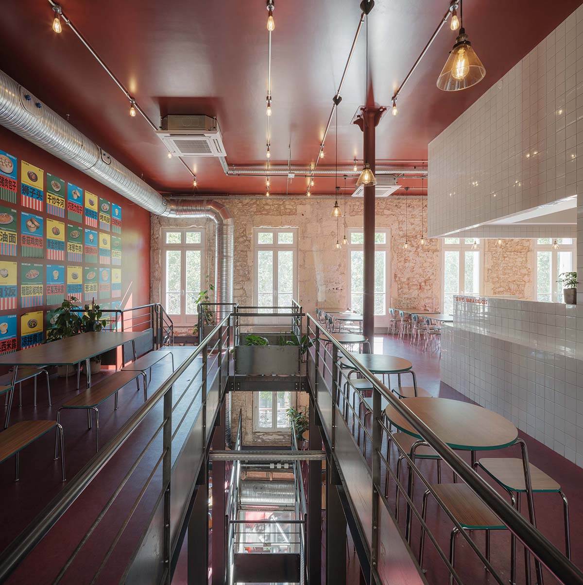
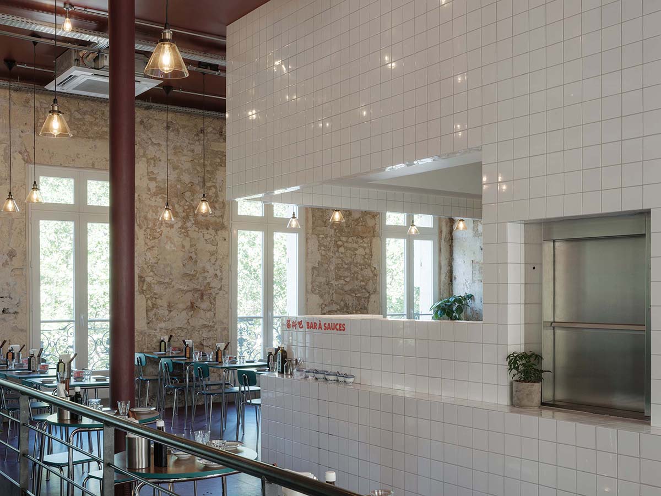
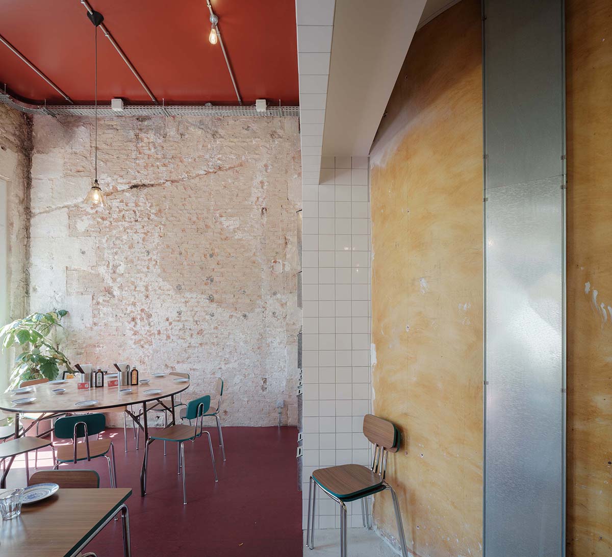
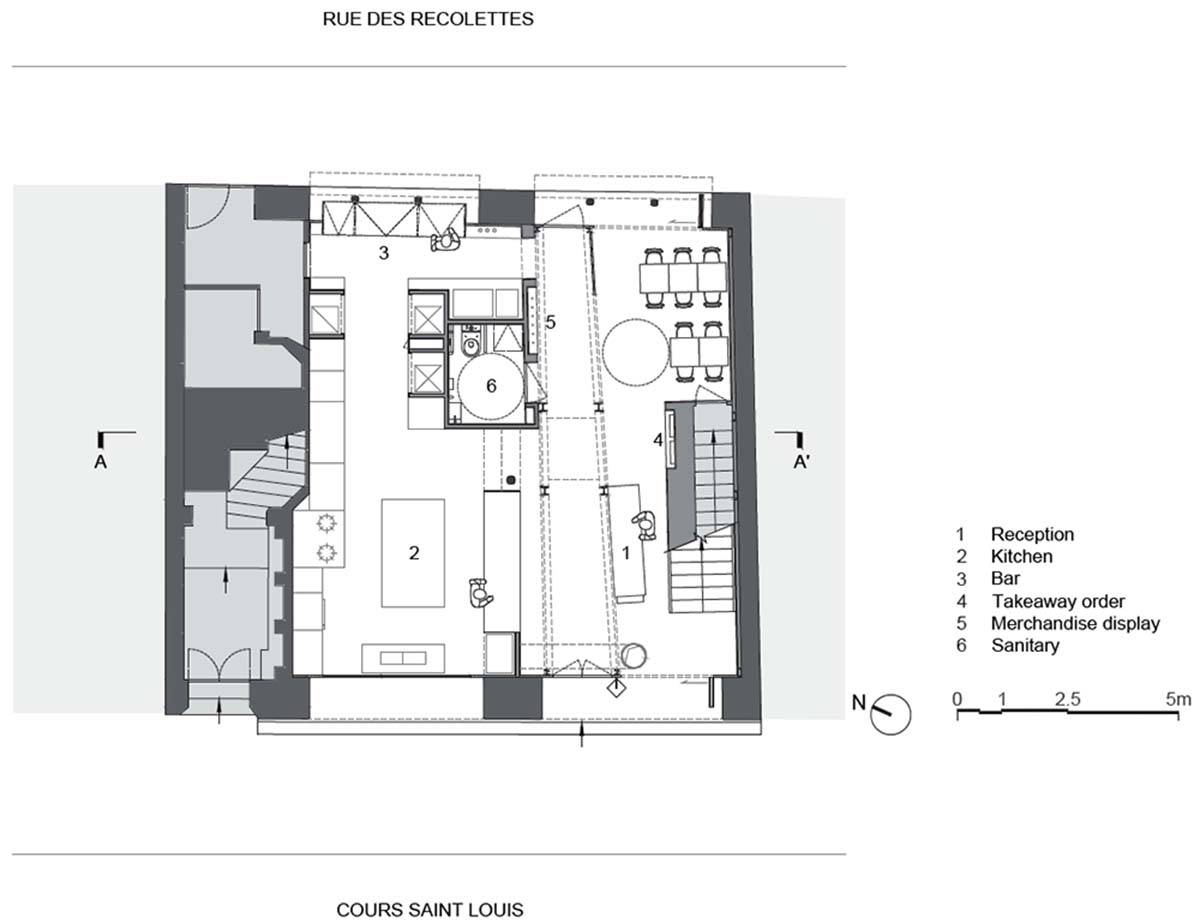
Ground floor plan

First floor plan
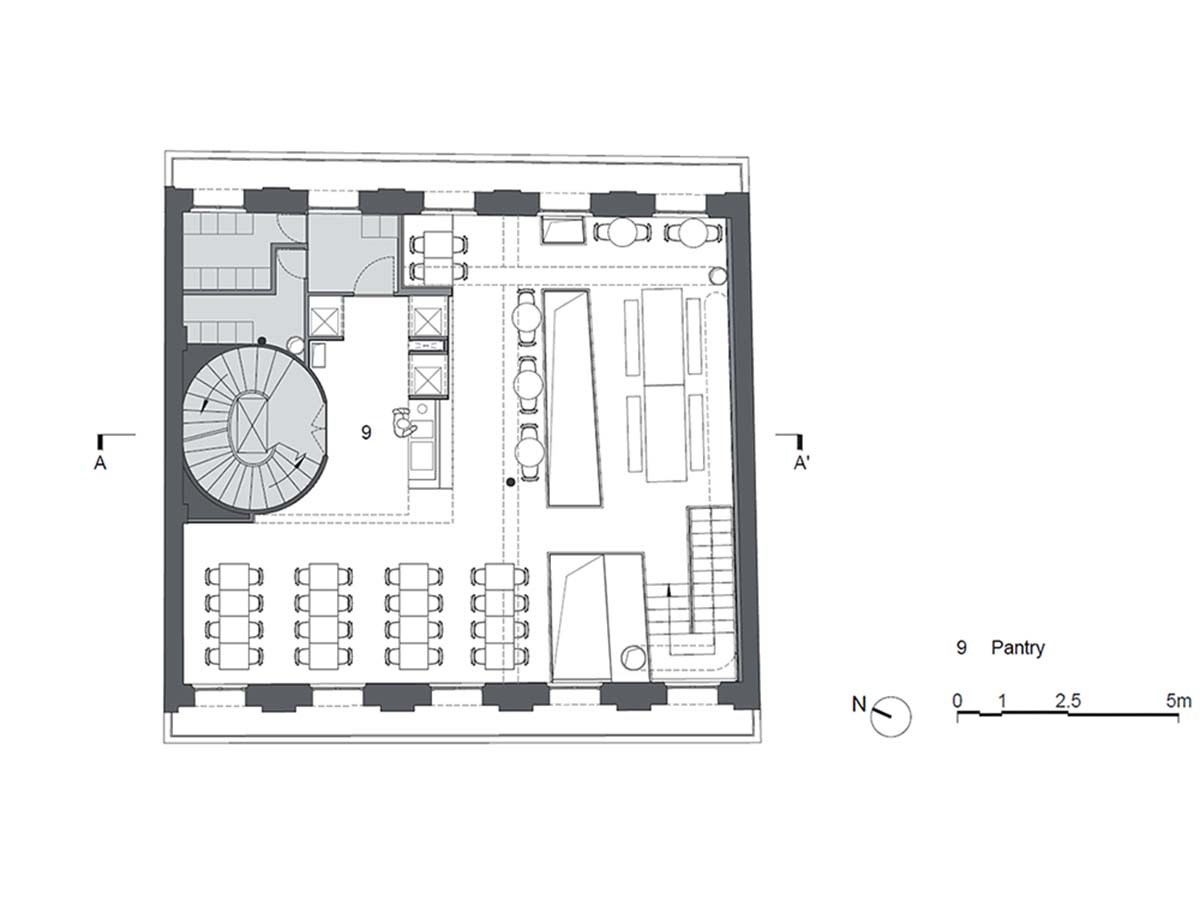
Second floor plan
Recently, Neri&Hu created "a journey of surprise and discovery" for the interiors of Artyzen New Bund 31 Hotel in Shanghai, China. In addition, the firm brought a "museum-like quality" into the interior of the New Bund 31 Performing Arts Center in Shanghai.
Project facts
Project name: The Alleyway
Location: 3 Cour Saint-Louis, 13001 Marseille, France
Date of completion: April 2024
Client: BAO FAMILY
Project type: Façade, Interior, Product Design
Gross area: 387m²
Partners-in-charge: Lyndon Neri, Rossana Hu
Associate Director-in-charge: Laurent Tek
Senior Associate: Qiucheng Li
Design team: Jiaxin Zhang, Xin Jin, Benyang Zhou, Xuan Zhang, Pinwen Zhang, Nicolas Fardet, Yin Sheng, Greg Wu
Façade renovation: Neri&Hu Design and Research Office
Interior design: Neri&Hu Design and Research Office
FF&E design: Neri&Hu Design and Research Office
Consultants:
Design Management/LDI: Immoworks France
Contractors:
General Contractor: MLB CONCEPT France
All images © Pedro Pegenaute.
All drawings © Neri&Hu.
> via Neri&Hu
