Submitted by WA Contents
Archstudio renovates traditional Beijing courtyard house with interwoven wooden framework
China Architecture News - May 14, 2025 - 04:22 2155 views
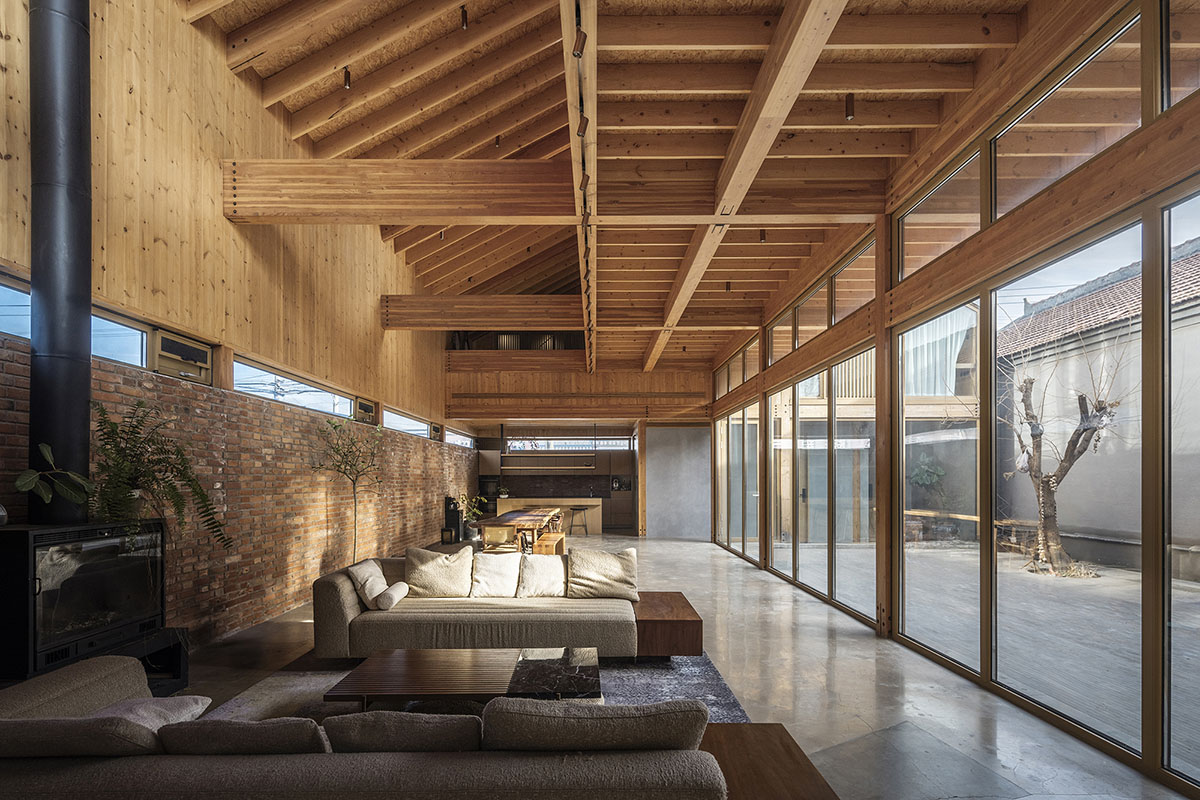
Chinese architecture studio Archstudio has renovated traditional Beijing courtyard house with interwoven wooden framework in the Pinggu District, Beijing, China.
Named Lei Homestay, the project is situated in the North Yangjiaqiao Village, Yukou Town, Pinggu District, Beijing. This is a typical village on the plains in northern China, where homes are typically built in the courtyard style.

The hamlet's historic constructed fabric is being gradually altered by the emergence of a range of new structures along the streetscape, from small Western-style buildings to structures with color-coated steel roofs, as spontaneous village revitalization picks up speed.

The plot is around 400 square meters in size and is located on the eastern side of the village, next to the major road. The rectangular plot is shorter from north to south and longer from east to west.
The site's initial buildings were somewhat haphazard and included brick-concrete constructions with pitched roofs and flat roofs, as well as a few temporary structures with colorful steel roofs, none of which were worth preserving.
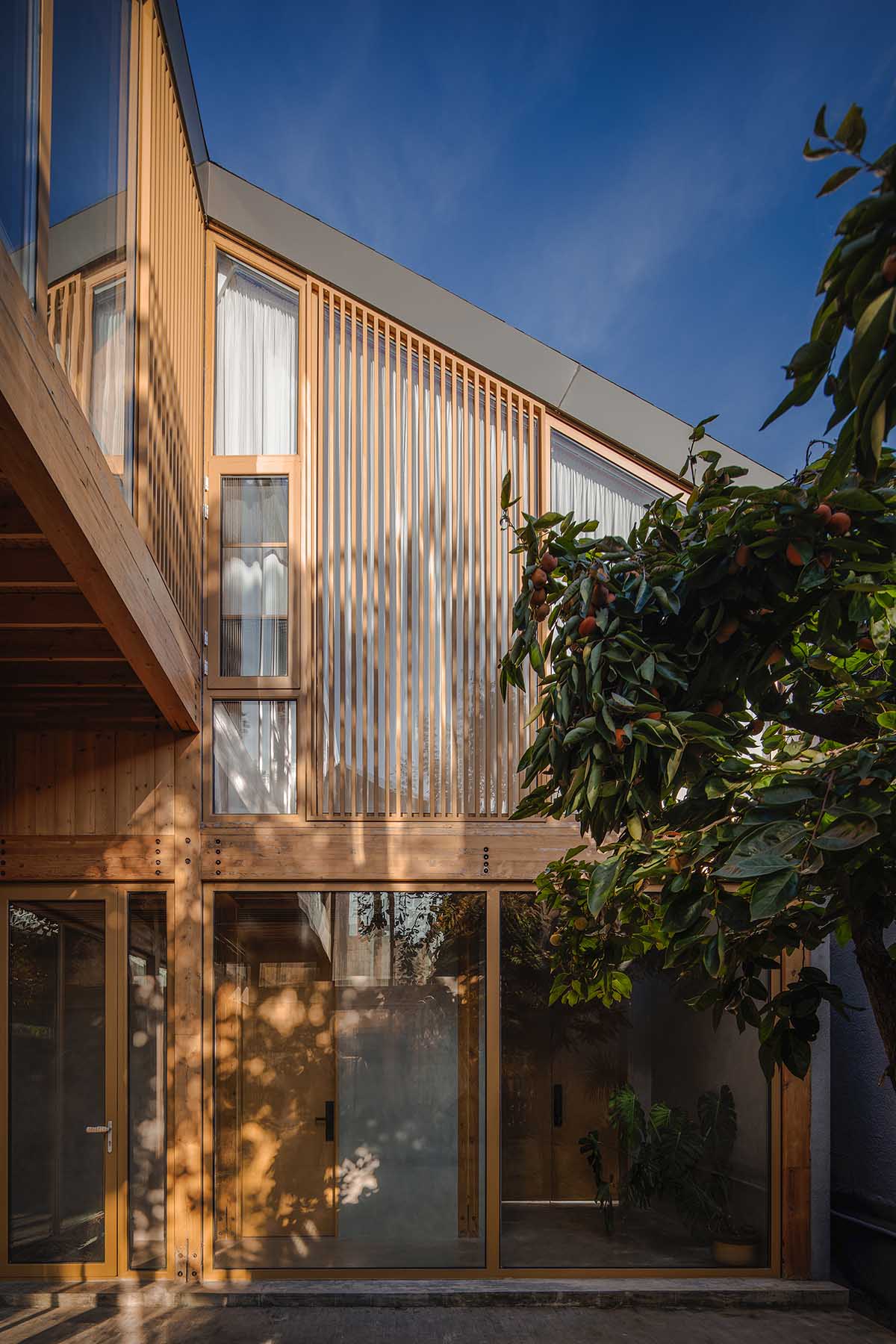
The homeowner's father planted two persimmon trees and one walnut tree on the property when he was a child. These trees have grown into cherished family recollections and are still thriving and bearing fruit. Following conversations between the homeowner and the designers, all three trees were kept undisturbed.
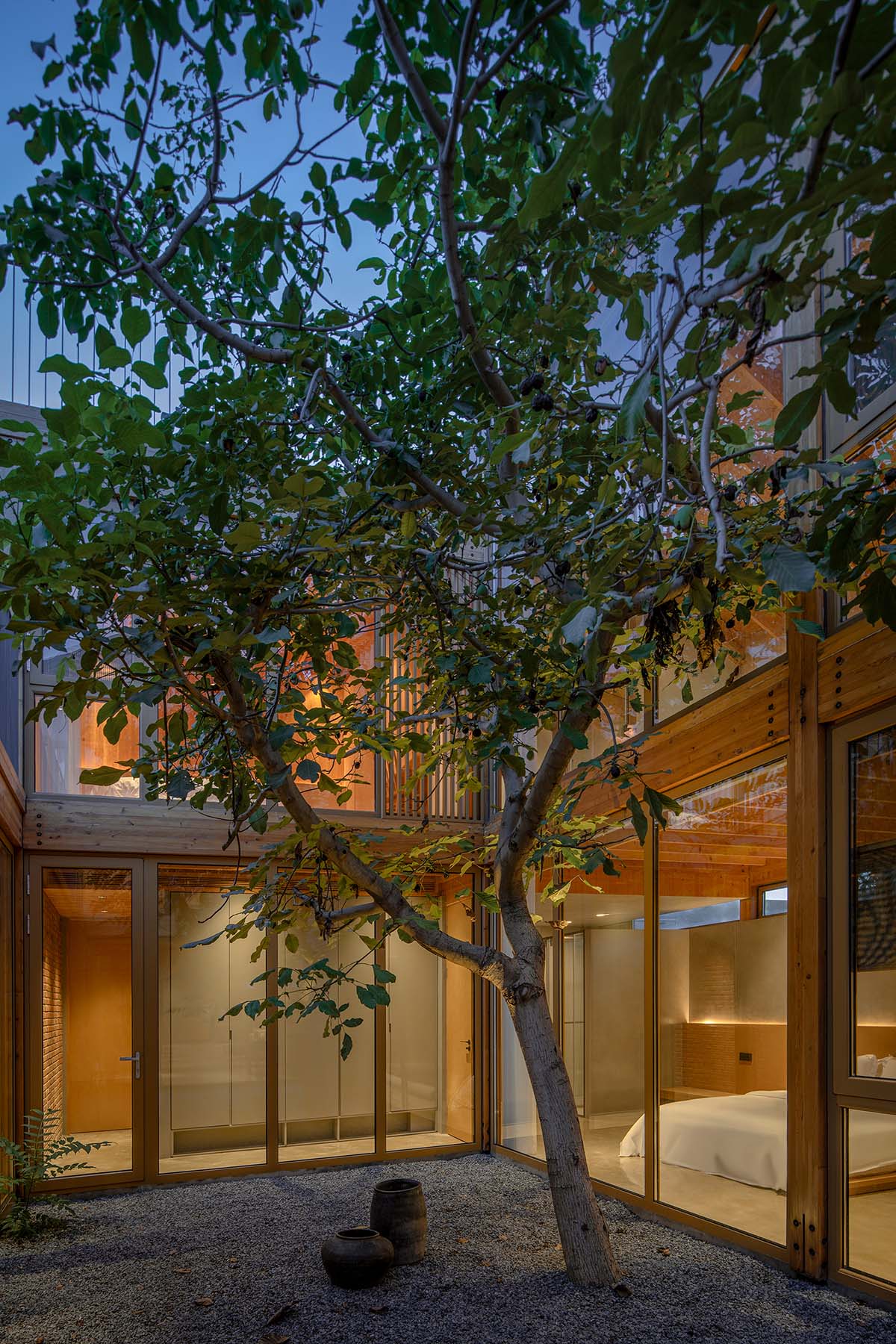
Needs and Constraints
The homestay has the potential to draw in urban tourists due to its abundance of natural resources, genuine rural lifestyle, and close proximity to picturesque locations.
The initiative, which is positioned as a major hub of the suburban tourism network, aims to portray the ease, tranquility, and leisure of country living. From the beginning, the owner made it clear what the new structure will be used for: a homestay with at least seven beds, including one for his mother.
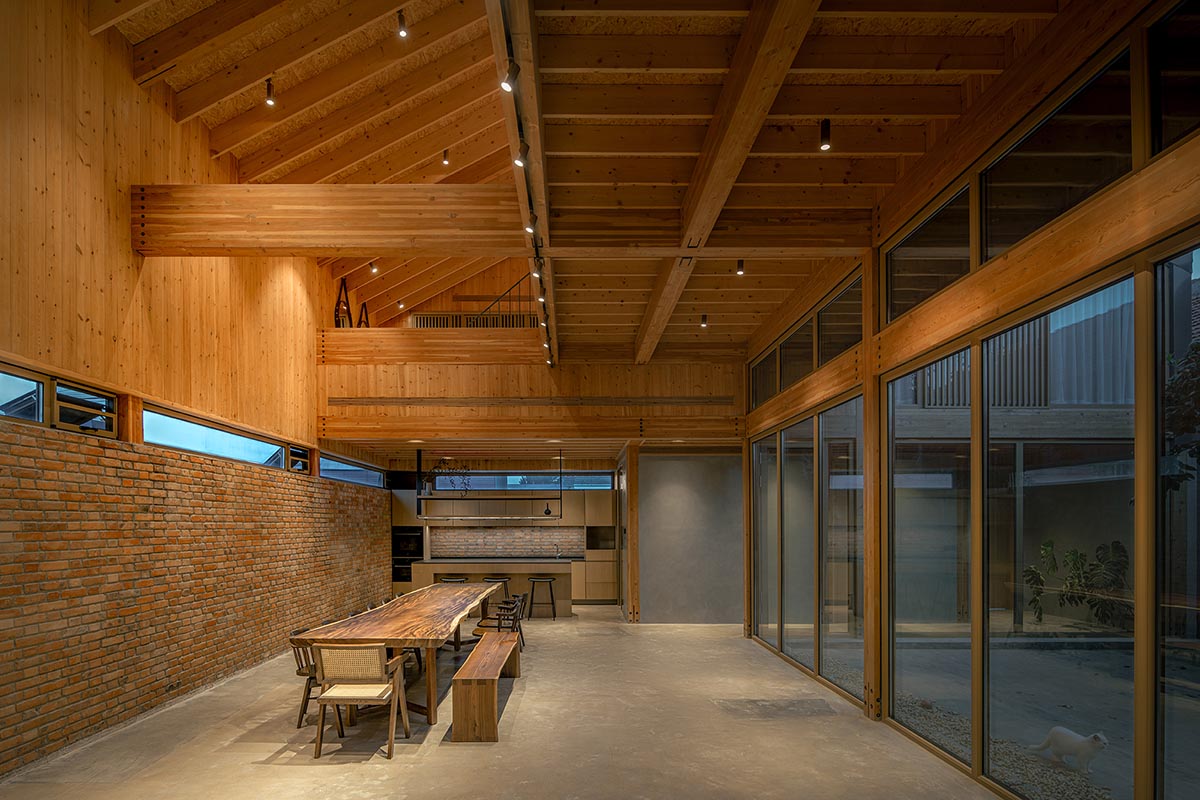
The project included Chinese and Western-style kitchens, a dining room, a living room, a recreation room, and an elderly chess and card room in order to accommodate both group retreats and individual visitors.
The new building required to have around double the previous structures' footprint in order to comply with these specifications.
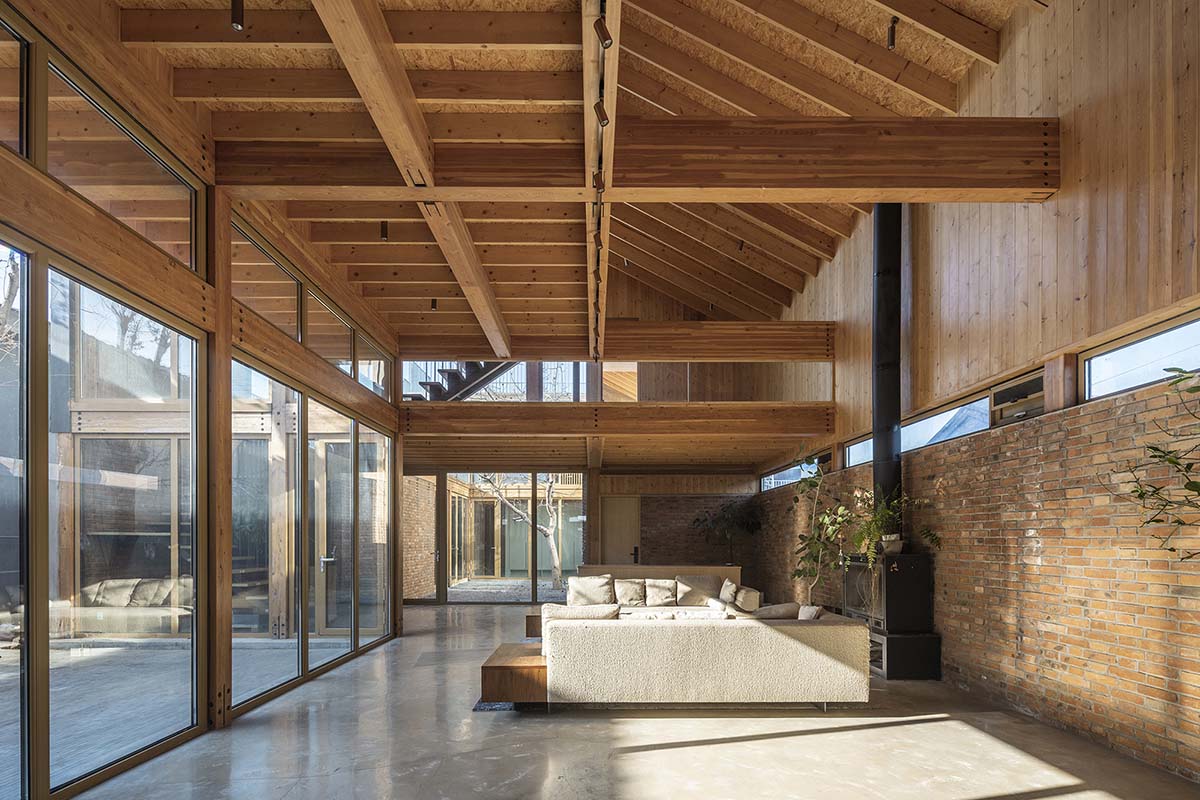
Image © Jin Weiqi
Additional restrictions were imposed by local rules, which included a minimum 40cm setback from nearby structures, a maximum eave height of 7 meters, and a ridge height limit of 8.6 meters.
The design has to create lively interior areas that evoke the beauty of country living while maximizing usable volume within these constraints.
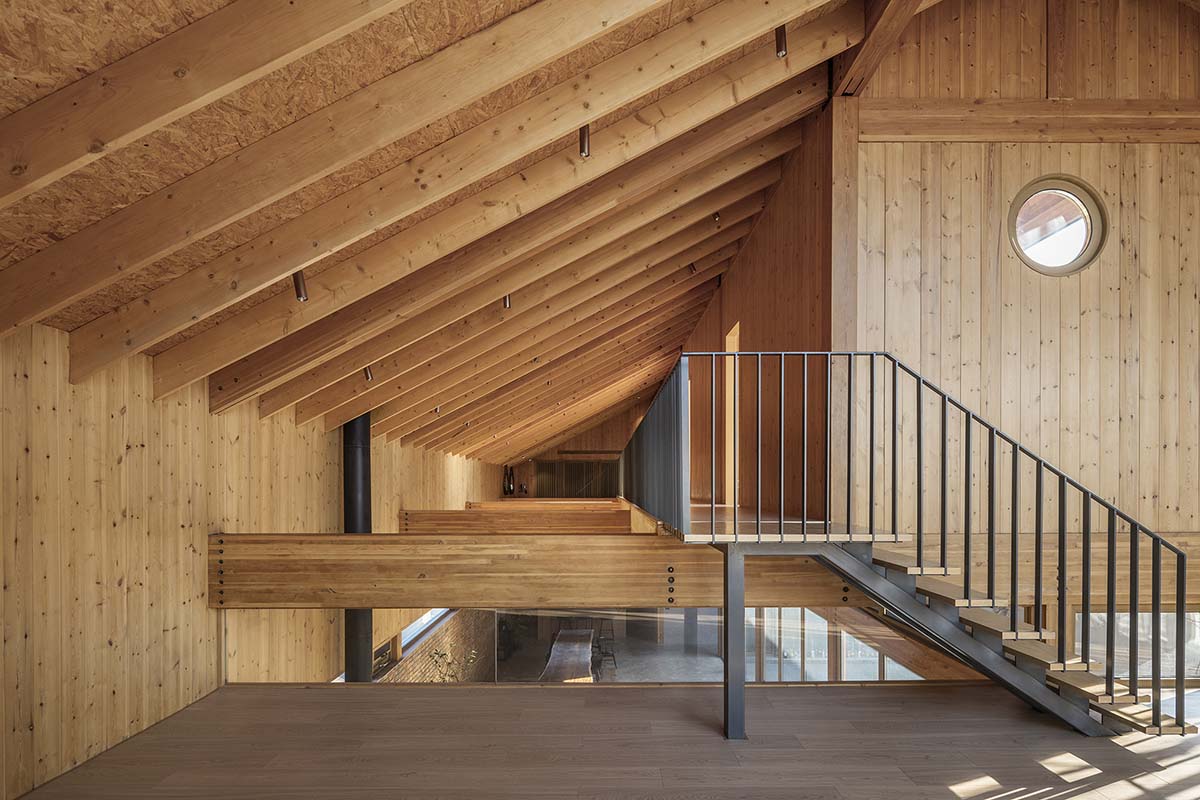
Image © Jin Weiqi
Conceptualization and Formation
The project has to accommodate both solitary and group retreats.The architectural style was influenced by the three trees on the property, and the project was named "Lei Homestay."
The word "Lei" (耒), which refers to rural agrarian life, comes from an old agricultural implement. Three "wood" (木) strokes make up its written form, which conjures up images of trees and informs the architectural idea of an interlaced timber framework.

Image © Jin Weiqi
Two well-proportioned courtyards that receive plenty of sunlight and offer views of the changing seasons are created by the building's arrangement around the trees. The village's traditional courtyard dwelling typology is maintained in this arrangement.
The main structure is made of glued laminated lumber, which creates the illusion of living in a forest by supporting a number of staggered platform spaces beneath the double-pitched roof. For privacy, the ground level is surrounded by sturdy walls along the street, but the inside is completely exposed to the courtyards. It contains the owner's bedroom as well as common areas including the kitchen, dining room, and living room.
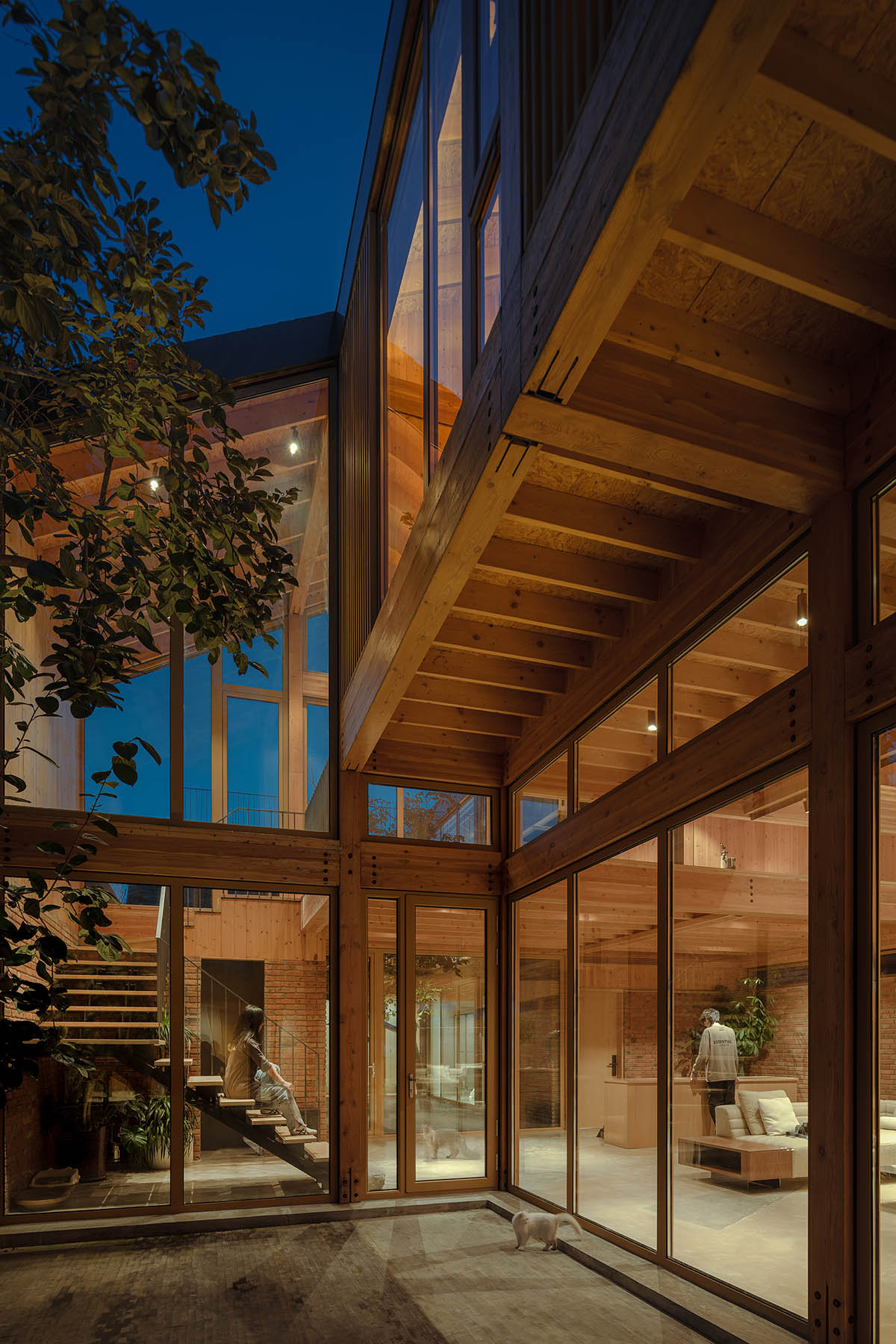
A visual interaction with the surrounding trees is produced on the second story by three varying platforms that seem to float above the brick walls.
There are six different types of guestrooms on this level, including loft-style family suites, tatami-style single rooms, and regular rooms. Two rooftop patios on the building provide expansive views of the neighboring mountains.

Materials and Construction
Sustainability, recyclability, and cost minimization were all important considerations when selecting materials. Because of its warm, natural feel and low carbon footprint, timber was chosen as the primary structural material. Prefabricated timber construction ensured high-quality execution and accuracy throughout the building process.

The external walls were built using only on-site salvaged bricks, demonstrating the dedication to sustainable reuse. The architectural solution included internal wooden barriers, which eliminated the need for supplementary outfitting and cut expenses.
The building's unique personality is further enhanced by the asphalt shingles that stretch from the roof to portions of the second-floor facade, giving the impression that a gray house is hovering above the outside walls.
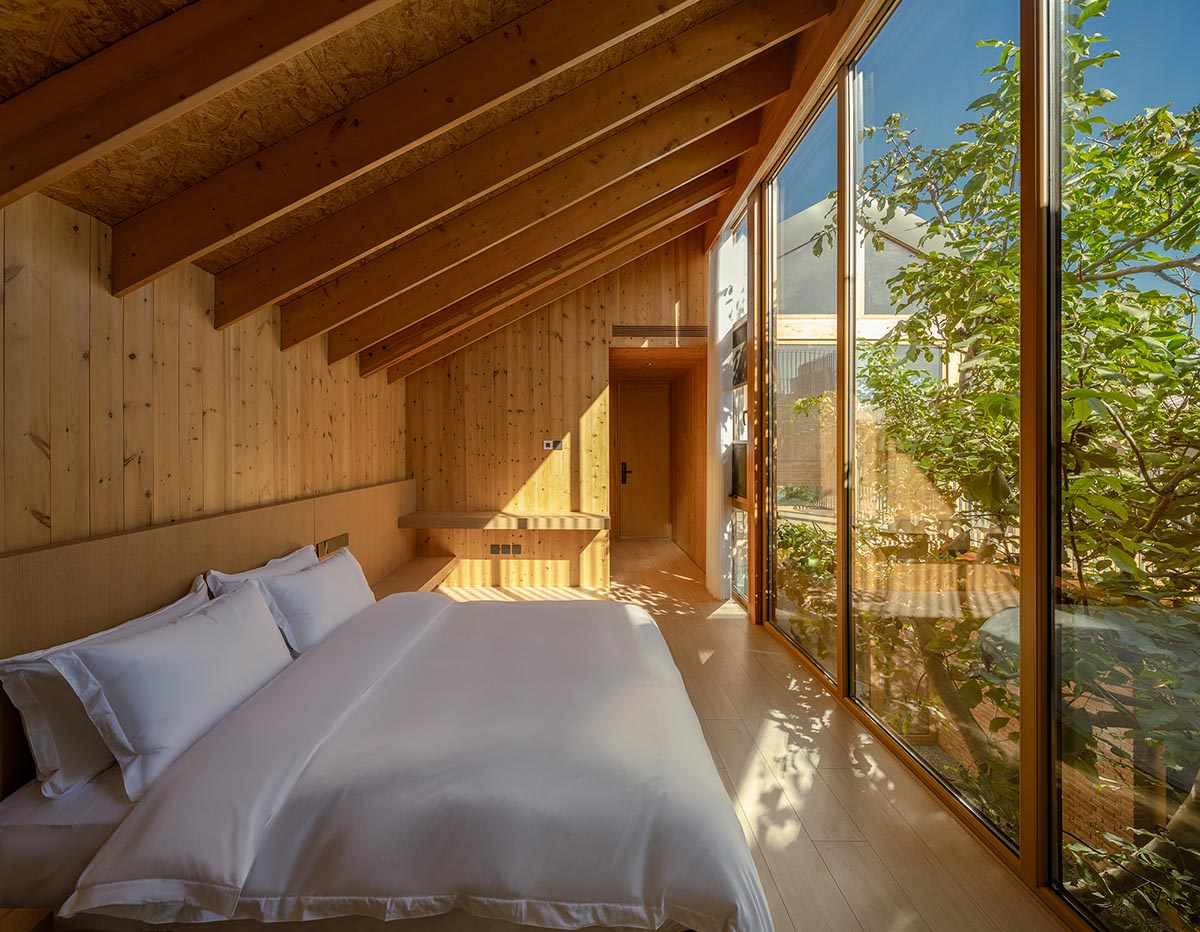
When the owner finished it, he proudly called it "a breathing house." Inspired by its surroundings and constructed using sustainable materials and careful construction techniques, the building fosters a calm and natural way of living.
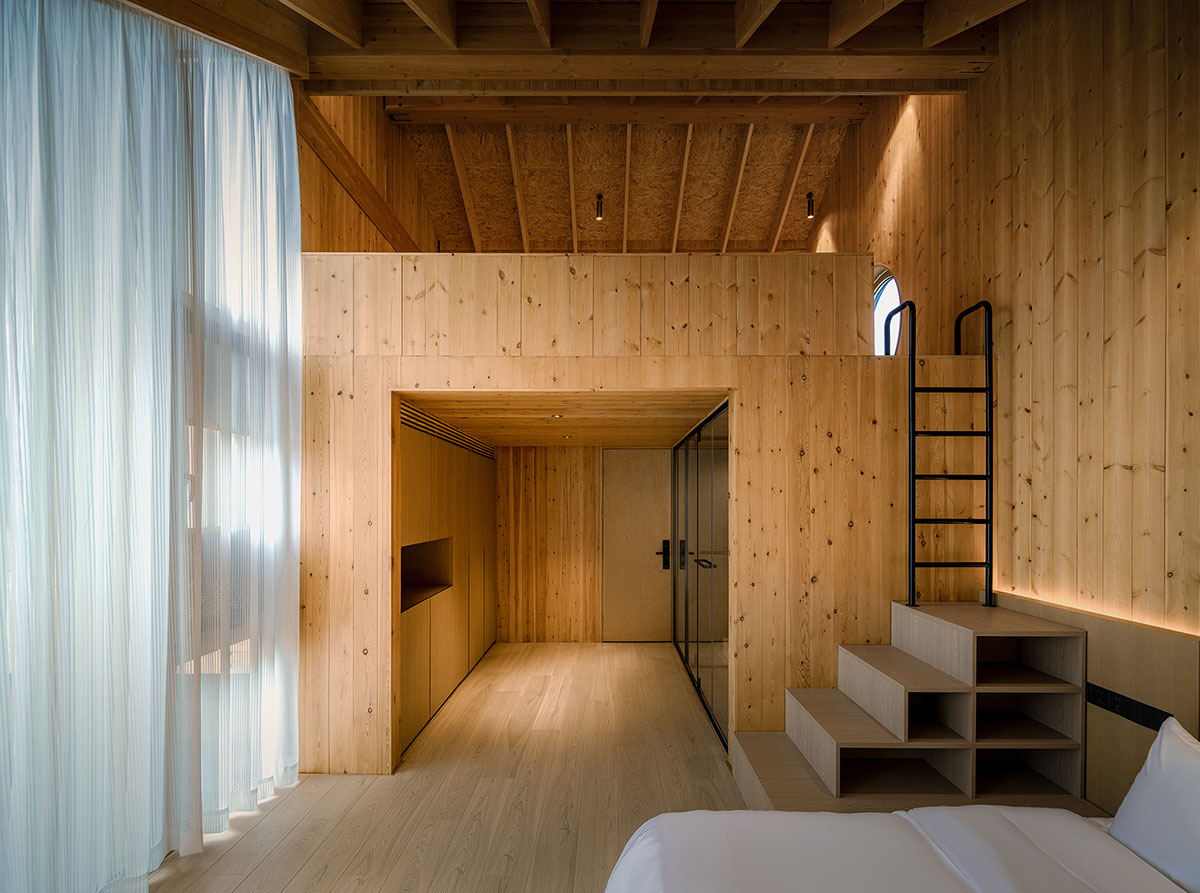
It will eventually function as a public gathering place for neighborhood events in addition to a commercial homestay. It is intended that the structure will serve as a catalyst for reviving the traditional village by encouraging interaction between tourists and locals.
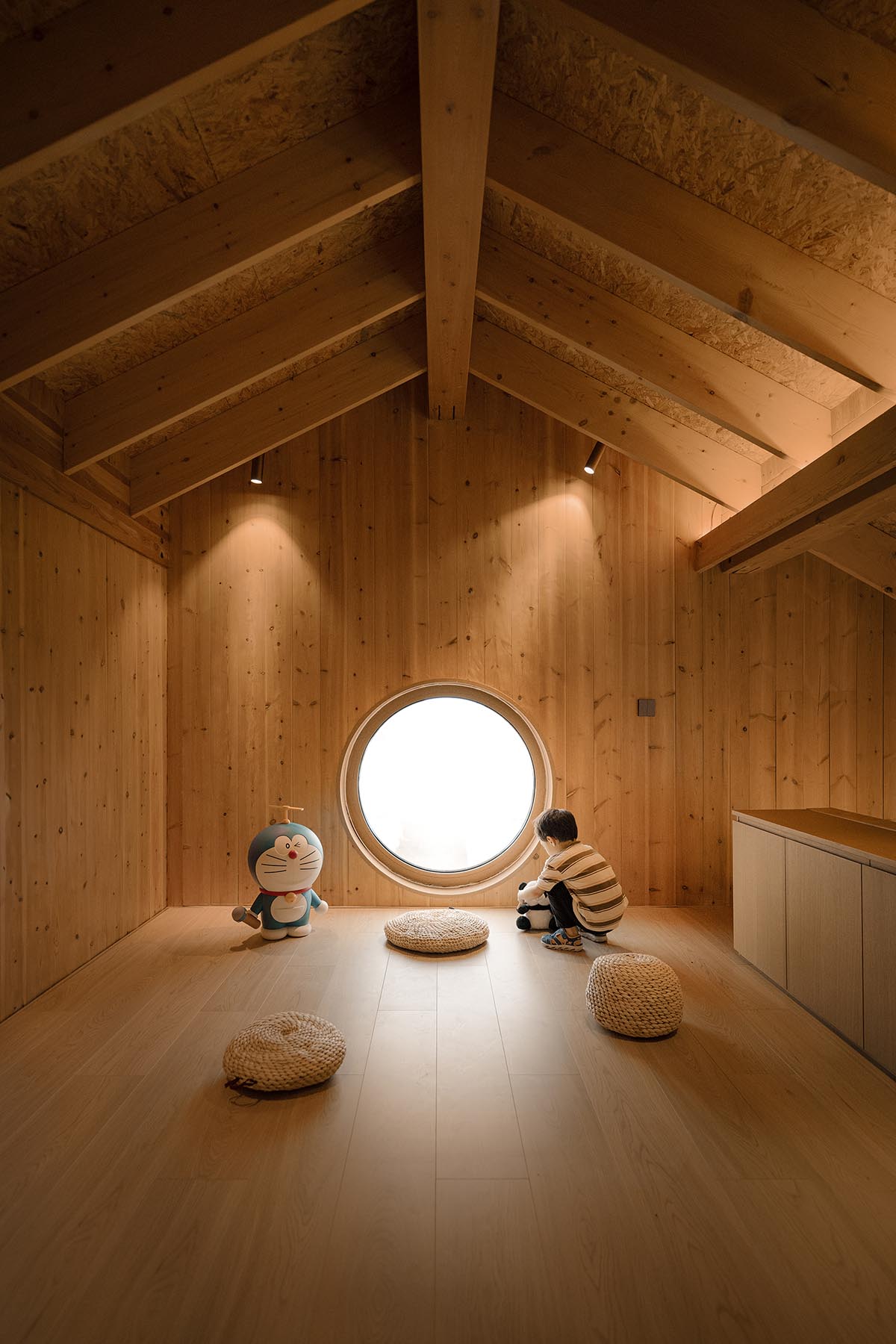
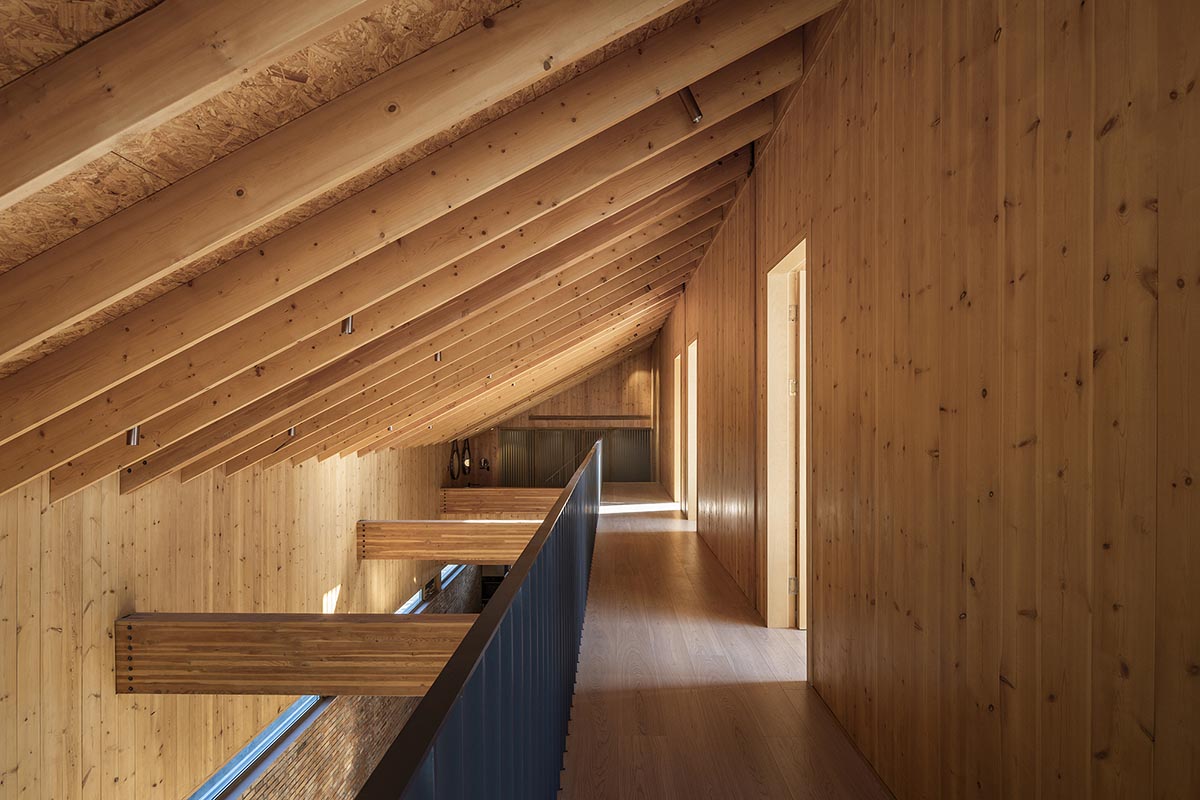
Image © Jin Weiqi
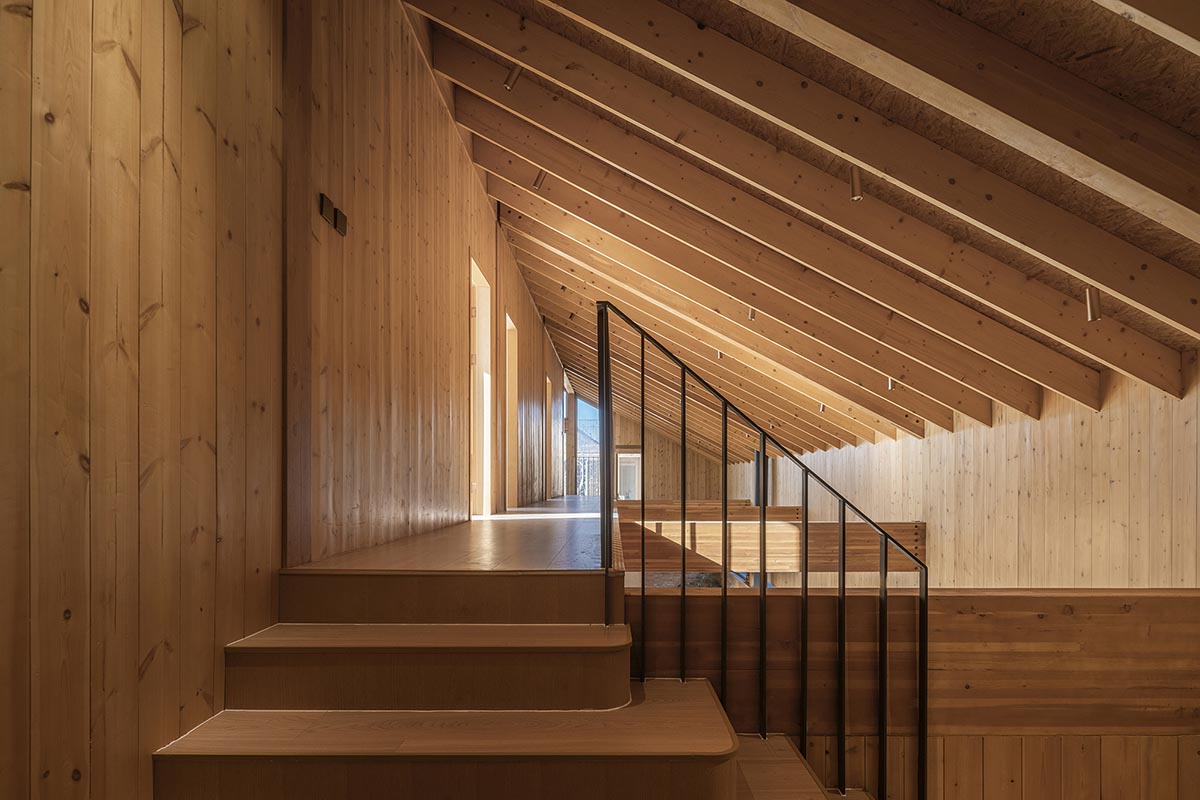
Image © Jin Weiqi


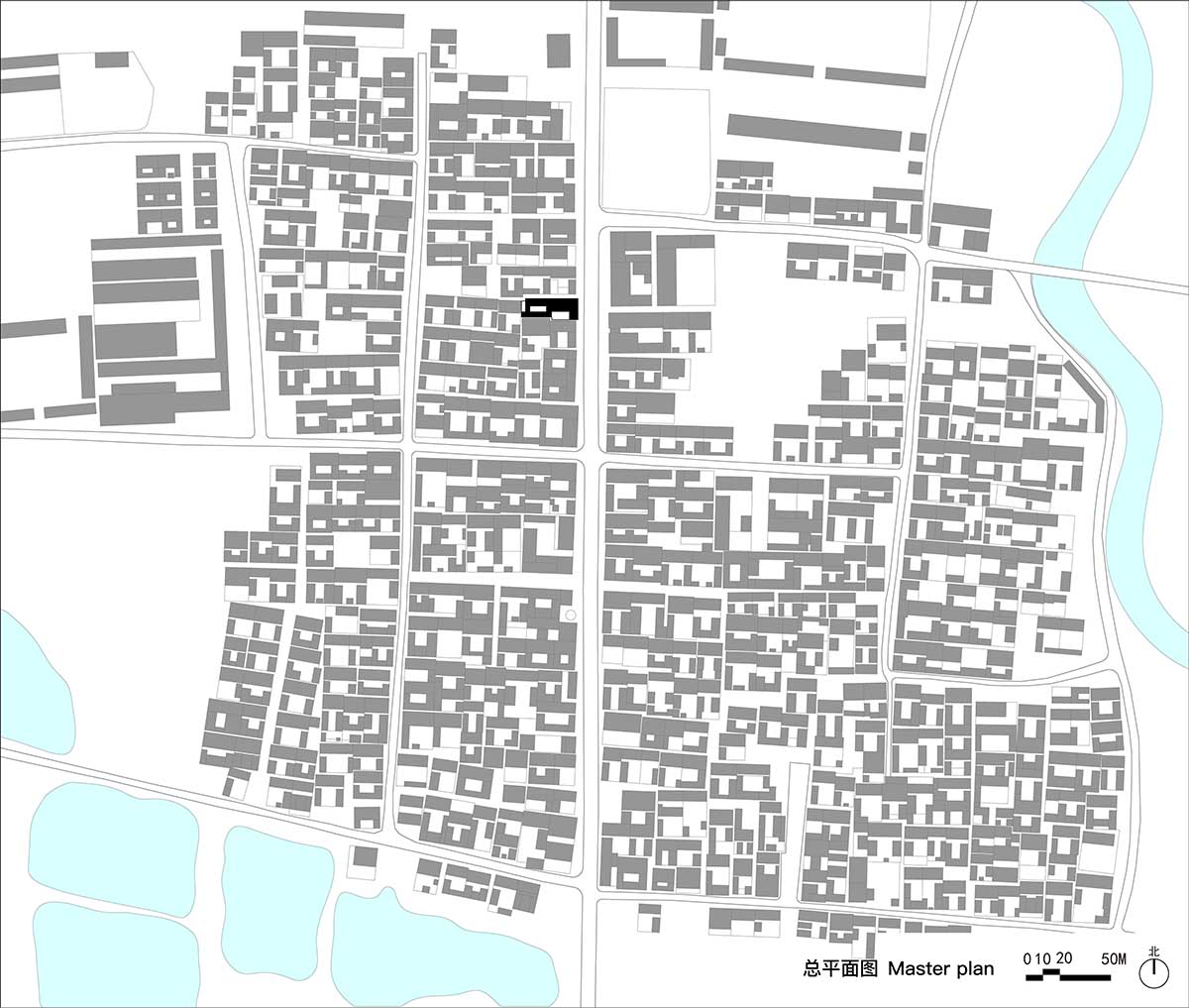
Masterplan
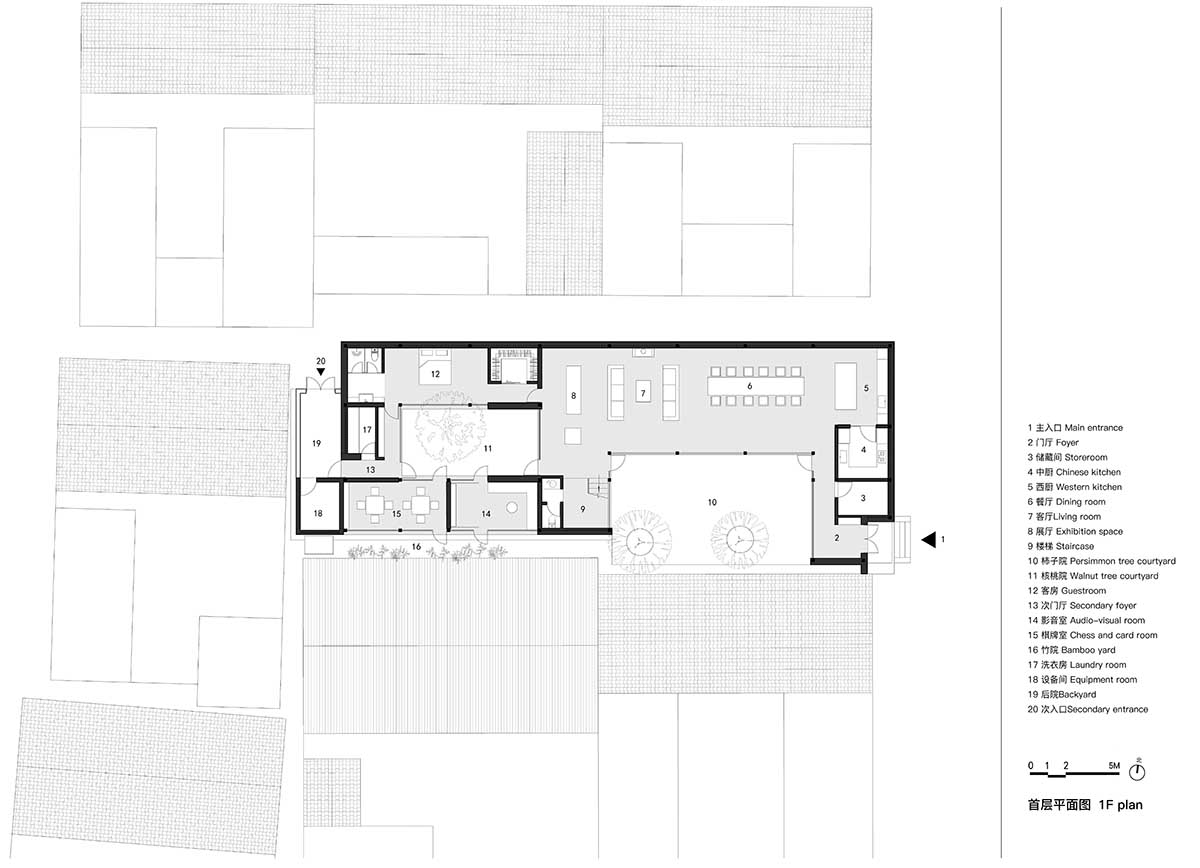
First floor plan

Second floor plan
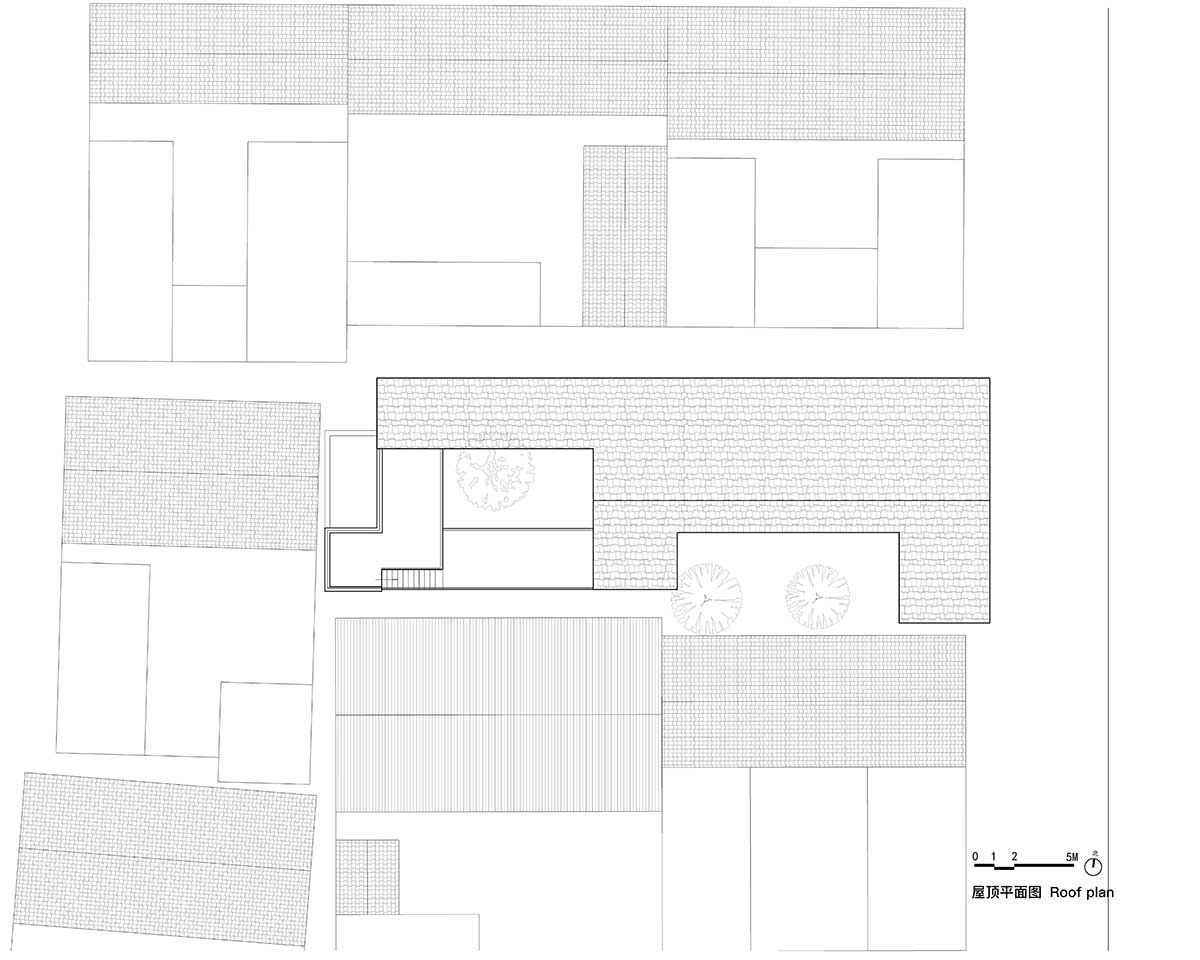
Roof plan
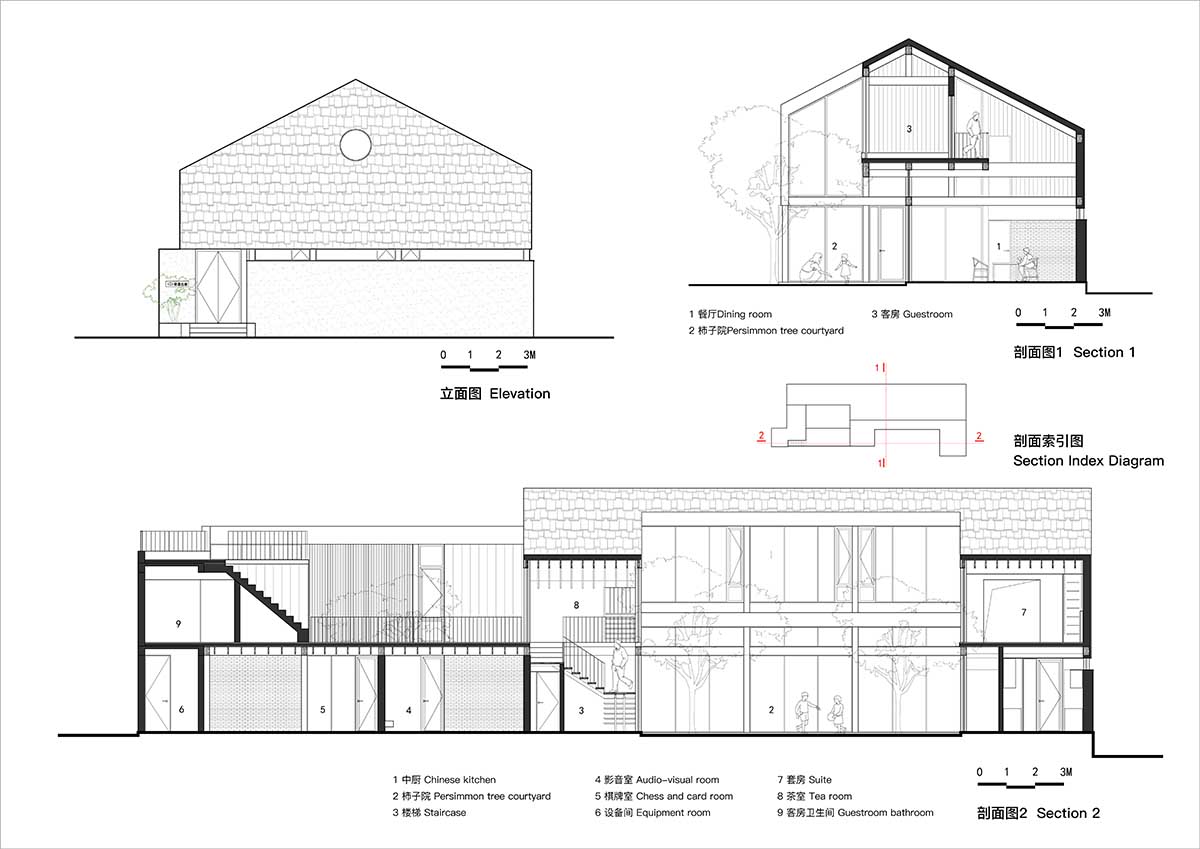
Sections
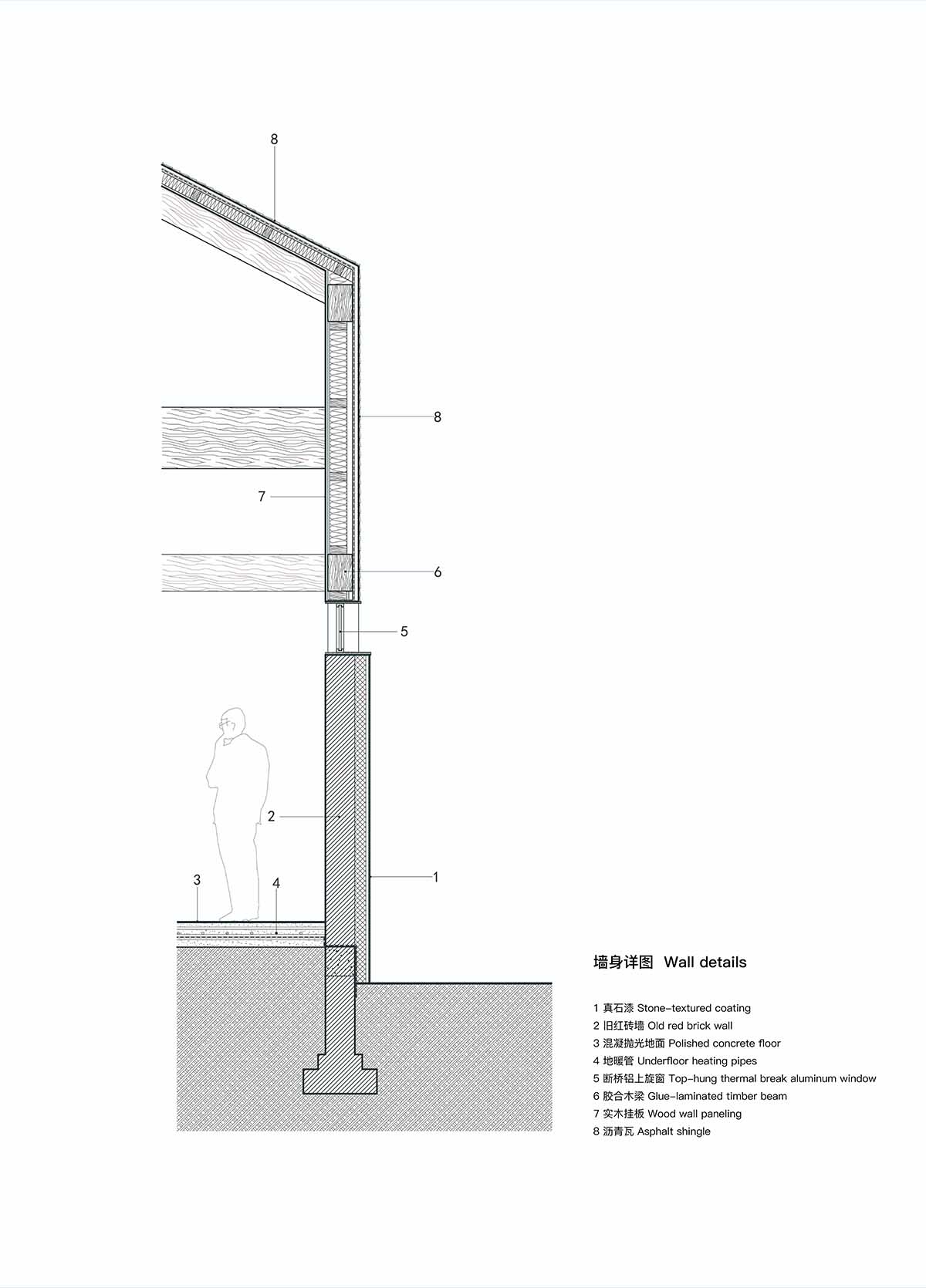
Wall details
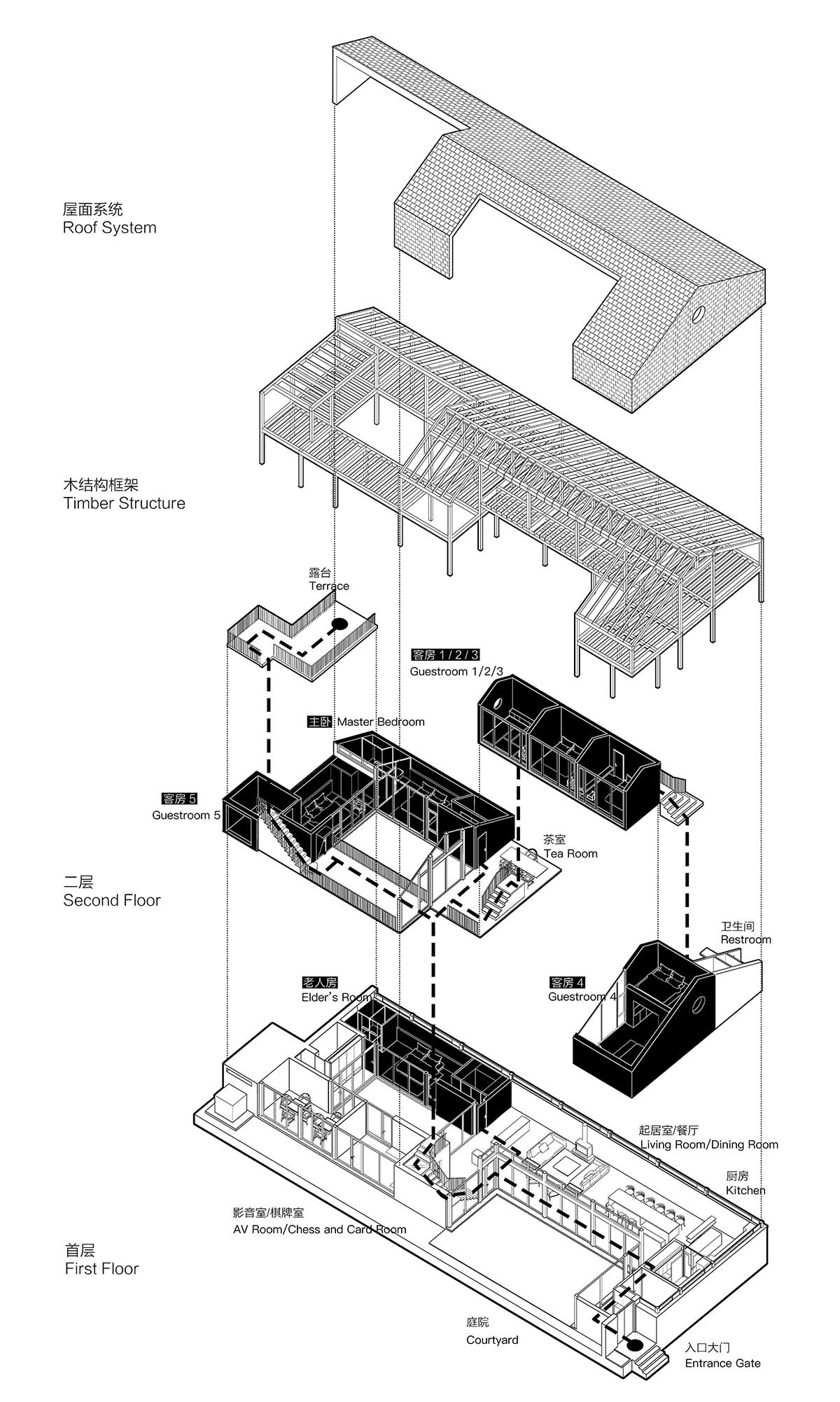
Exploded axonometric drawing
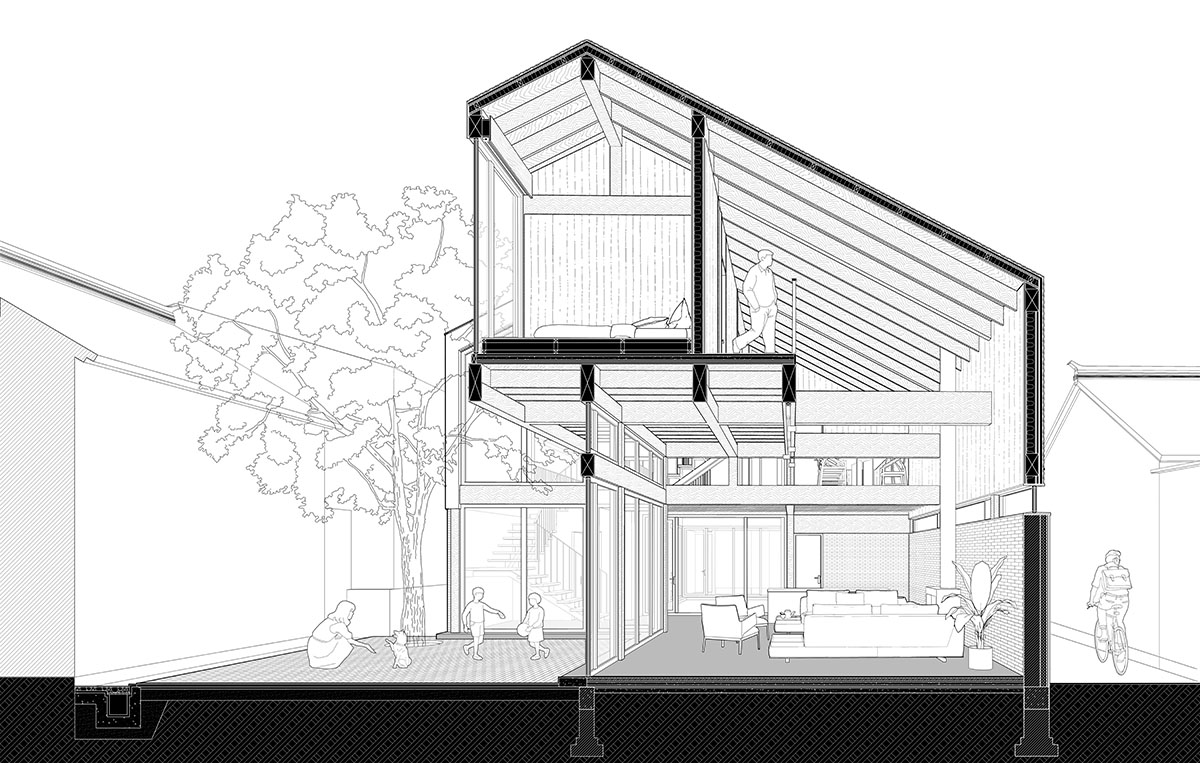
Elevation-section
Archstudio designed a building in Beijing, based on the concept of "framing courtyard." In addition, the studio built a bridge-like exhibition center featuring an open-air flowing auditorium in Yichang City, Hubei Province, China.
Project facts
Project name: Lei Homestay
Project location: Pinggu District, Beijing
Design firm: Archstudio
Chief designers: Han Wenqiang, Li Xiaoming
Design team: Guo Jiangang, Lei Xin, Wang Yikai (Intern)
Structural consulting: Beijing Xinnansen Wood Structure Engineering Co., Ltd.
MEP consulting: Zheng Baowei, Li Dongjie, Zhang Yingnan
Image editing: Lei Xin, Wang Tonghui, Wang Hanfeng
Construction firm: Beijing Xinnansen Wood Structure Engineering Co., Ltd.
Building Area: 564m2
Design phase: April 2020 – August 2021
Construction phase: August 2021 – March 2024
Main Materials: red brick, Scots pine wood, asphalt shingle, stone-textured coating
Video: Jin Weiqi
Video can be watched here.
The top image in the article © Jin Weiqi.
All images © Wang Ning unless otherwise stated.
All images © Archstudio.
> via Archstudio
