Submitted by WA Contents
Výstaviště Praha completes the reconstruction of Křižík Pavilions in Prague
Czech Republic Architecture News - Aug 21, 2025 - 07:05 6960 views

Výstaviště Praha has completed the reconstruction of the Křižík Pavilions in Prague, Czech Republic.
The pavilions, named Křižík Pavilions, were designed by architect Michal Brix, and built in 1991 to commemorate the centenary of the Provincial Jubilee Exhibition held in 1891.
They emphasize the complex's compositional axis and make up a significant portion of the industrial palace's northern foreground, together with the Křižík Fountain.
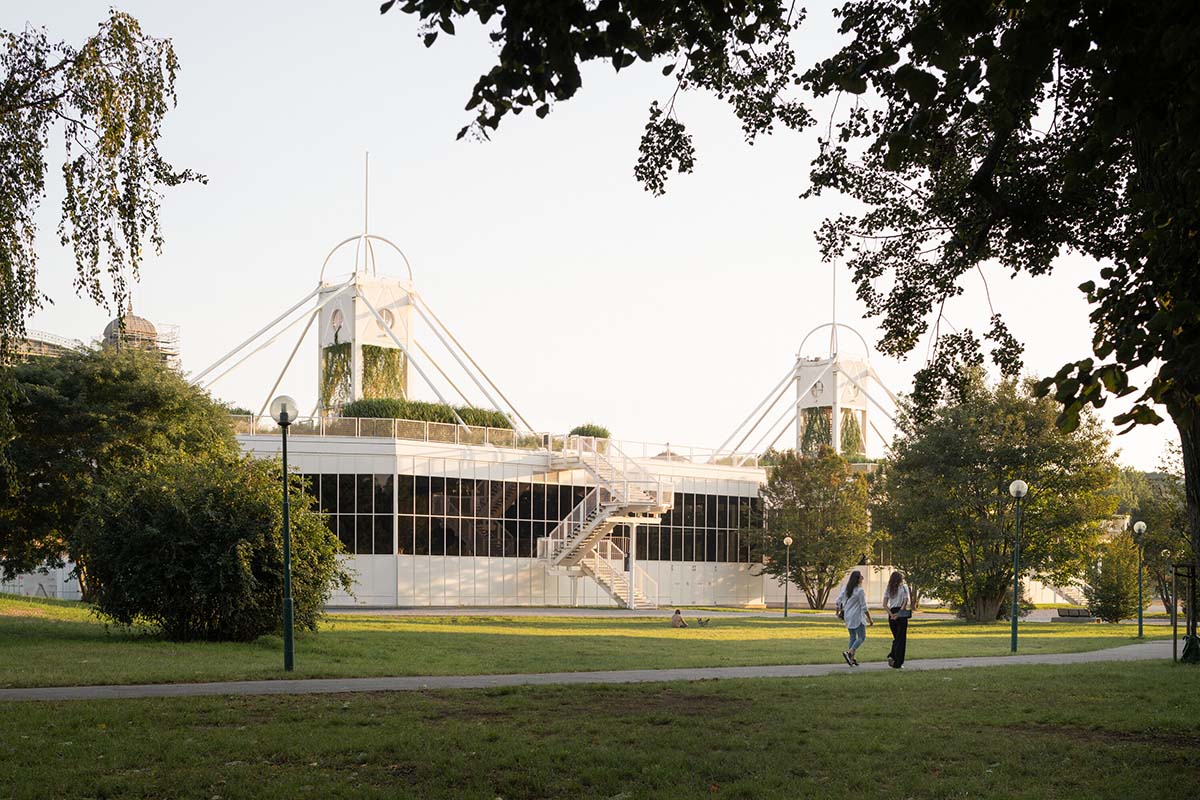
The Industrial Palace serves as a powerful background element in the pavilions, which make use of the sloping landscape. They have been in use ever since they were first designed as temporary constructions for the General Czechoslovak Exhibition in 1991.
The pavilions have been used extensively for over thirty years, and they no longer fit the current standards for exhibition space.
Therefore, the goal of the revitalization was to give the buildings a new functionality that would encompass a wide variety of purposes in addition to technically modernizing them from television shoots and performances to fairs and exhibitions.

Significant changes have been made to the pavilions' interiors. To make the exhibits stand out, the exhibition pavilions' interiors have been painted a black matte finish.
Light colors are used in the design of the sanitary and technical facilities to aid in direction. In addition to stainless steel components like railings, handrails, and furnishings, the interior's bare concrete structures serve to further the building's industrial aesthetic and architectural tenets.
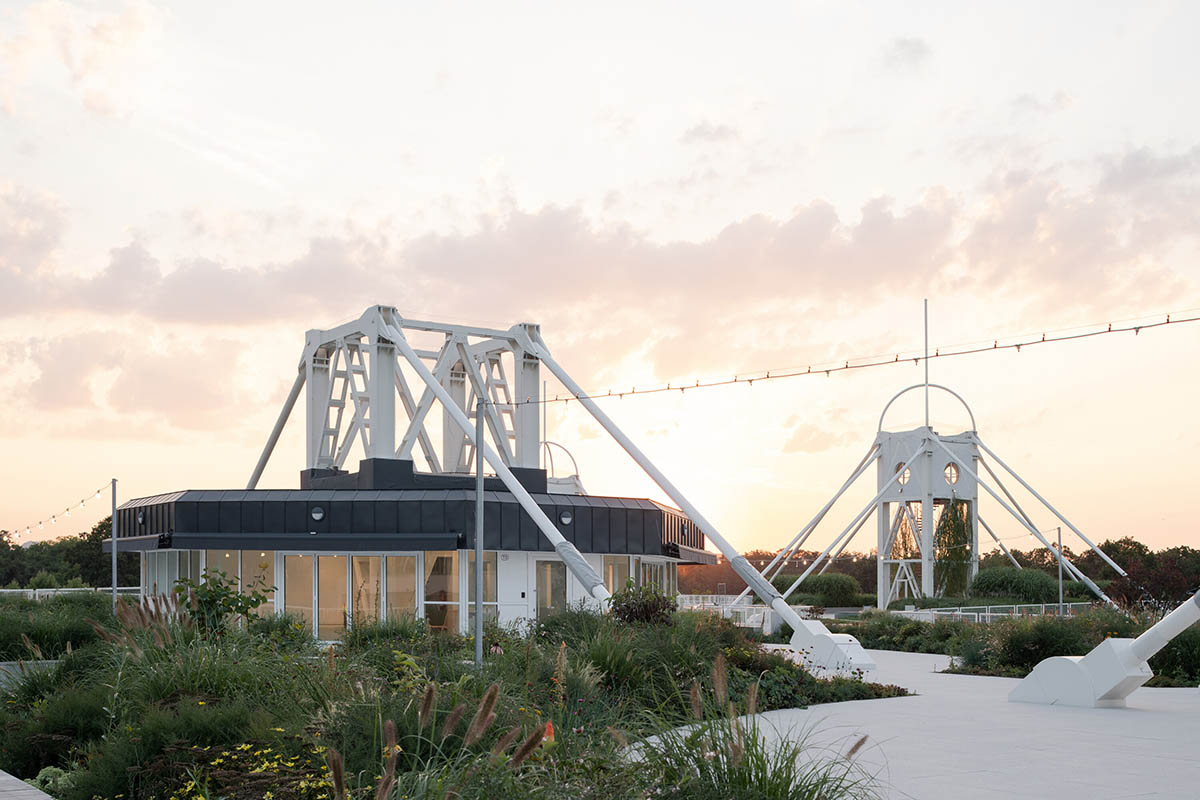
The roof, which has been given a whole new character, is one of the main components of the reconstruction. Publicly accessible active green roofs have been created out of previously underutilized and abandoned totally concreted sites.
The present demand for sustainable urban solutions that lessen the heat island effect and enhance the rainwater runoff balance is met by this green roof design.

At the same time, we're building a multipurpose area that can be used all year round. We wish to make it possible for basic dining, sports, and social activities in addition to rest and relaxation in the green area. A cafeteria, a track for running, and play areas have been added on the roof, making the area multipurpose.
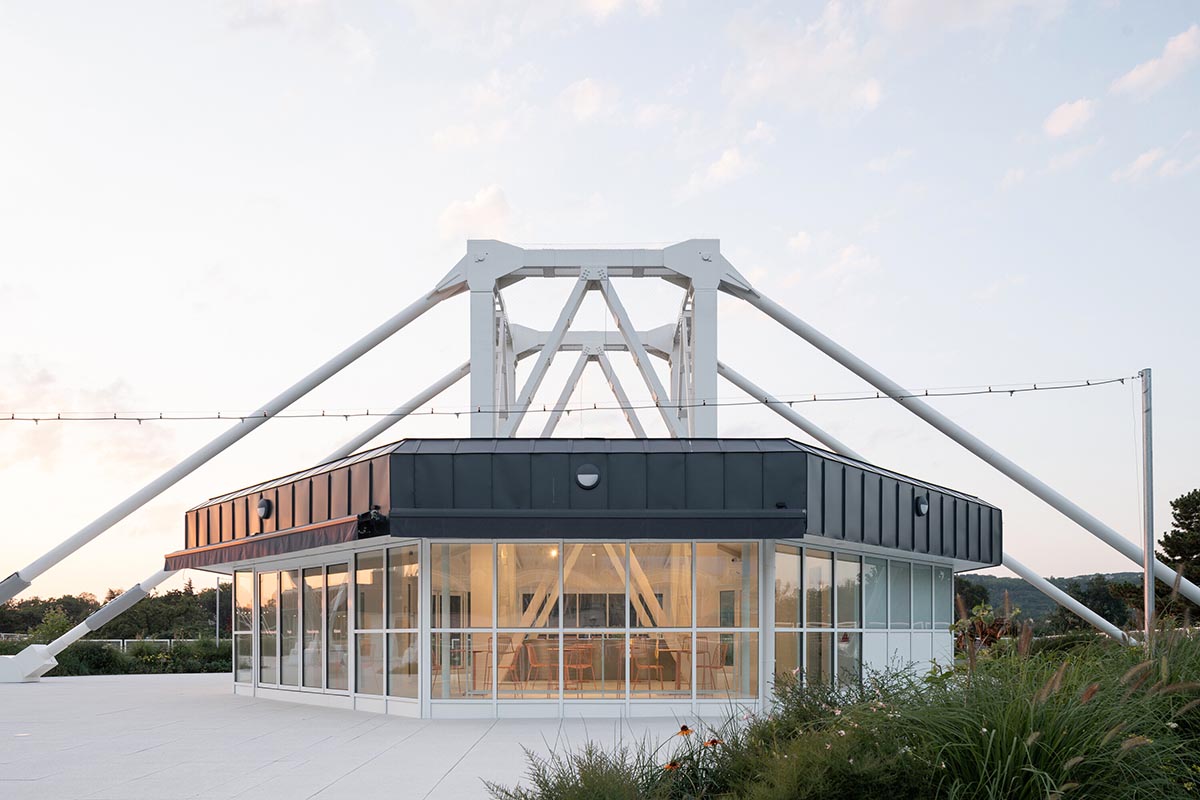
The entire roof surface was originally composed of dark concrete paving, which absorbed a significant amount of heat during the day and produced a "heat island" effect, elevating the local temperature by 1-3°C (and sometimes by as much as 10°C in the evening). The firm successfully reduced concrete usage by 5,000 square meters.
Because of the dense vegetation on the roof, the air and dust are slowed down, making the local atmosphere much more comfortable. In addition to adding oxygen to the air, the greenery also raises its humidity, which improves the air's quality.
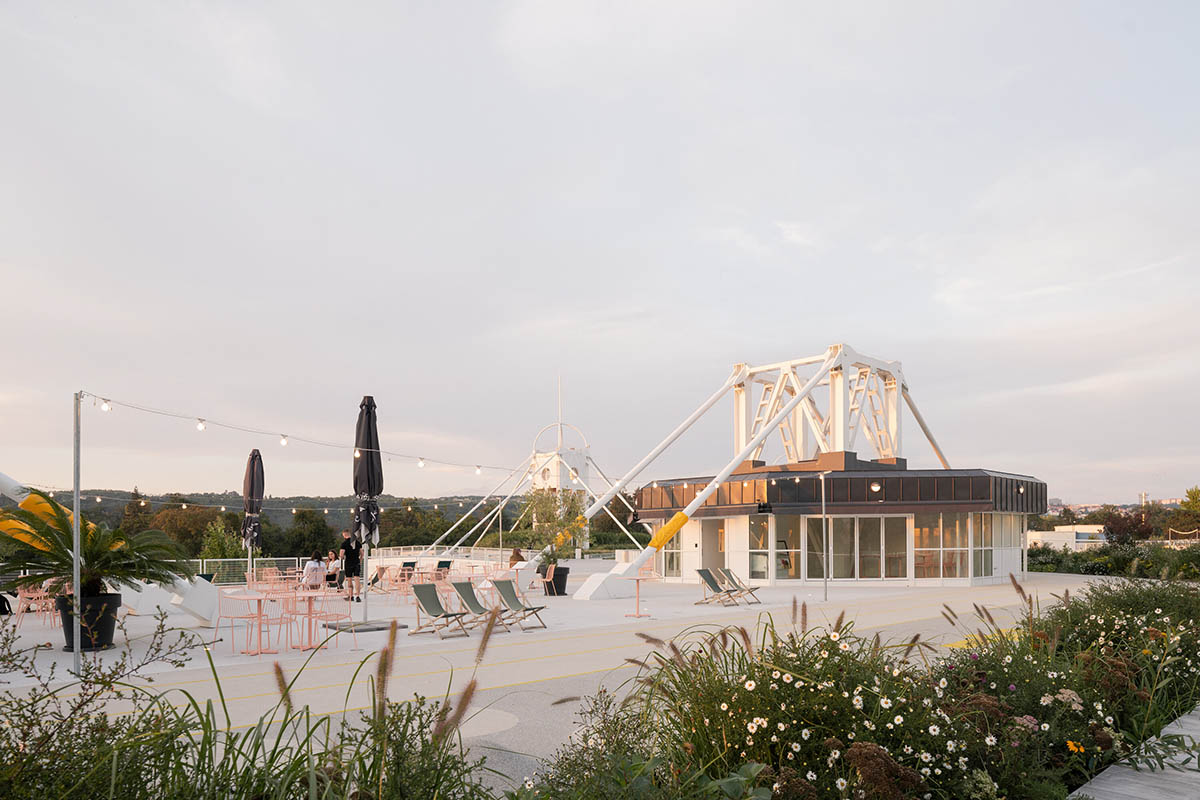
By combining a green intense roof with an accumulation layer and walking areas, the service roof's innovative layering lowers the annual storm water discharge to the site sewer by roughly 1000 m³. Rainfall accumulates this amount in the green roof layer, which is then utilized for evaporation from vegetated areas and green growth.

Thus, the restoration of the Křižík Pavilions provides a high-quality multipurpose use in the center of Prague while combining modern design with history to meet contemporary urban space demands.

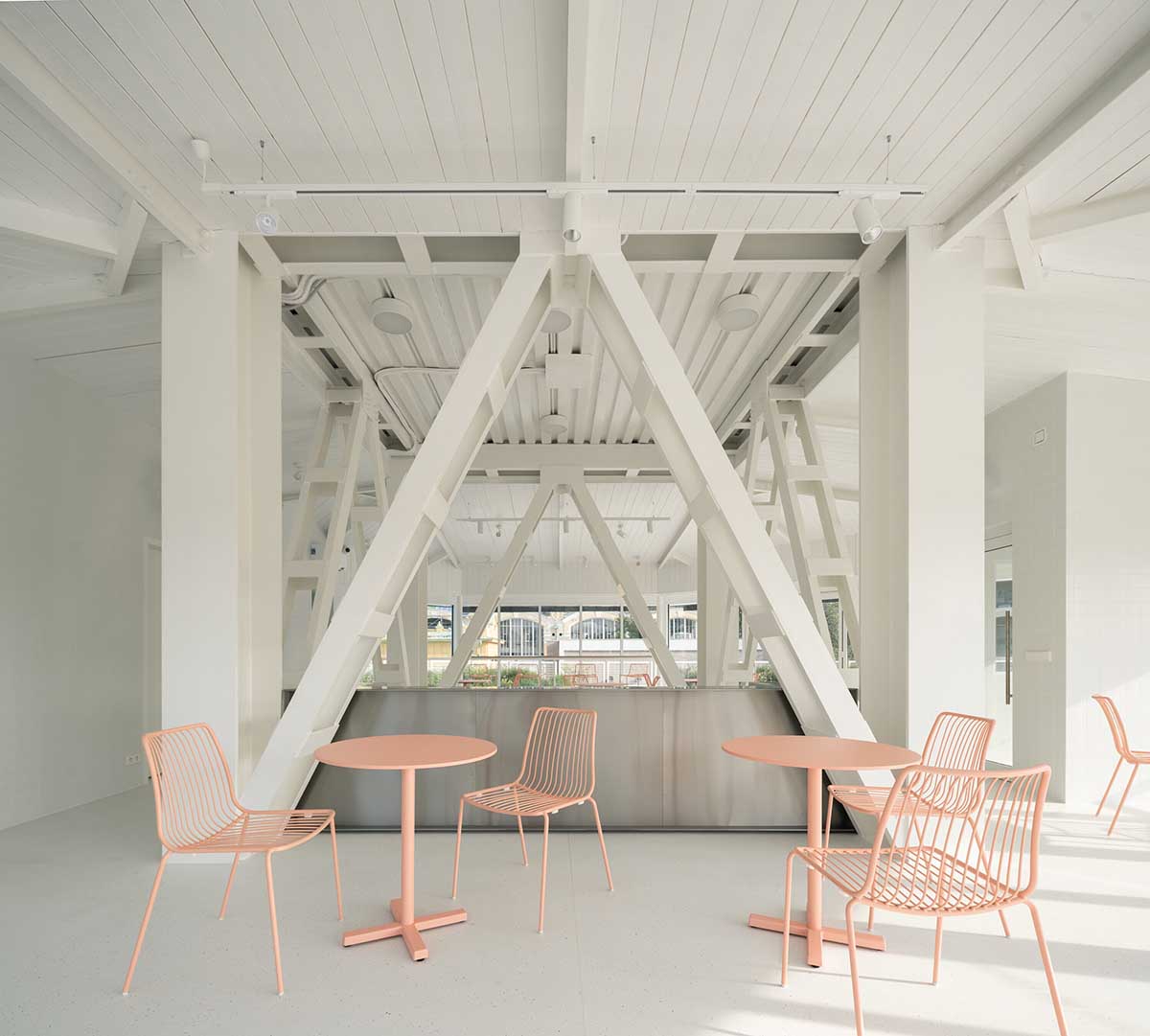








Layout diagram
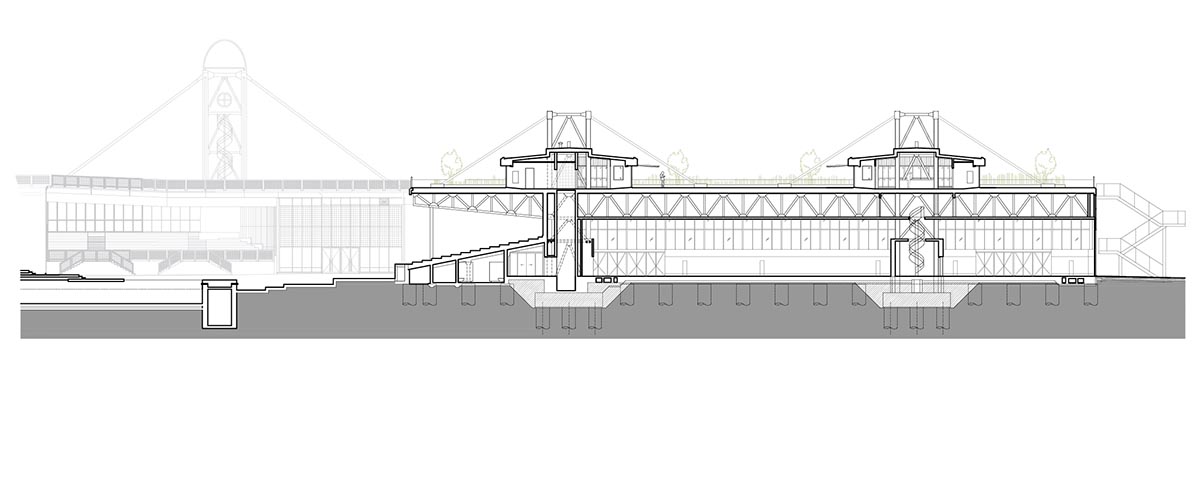
Section
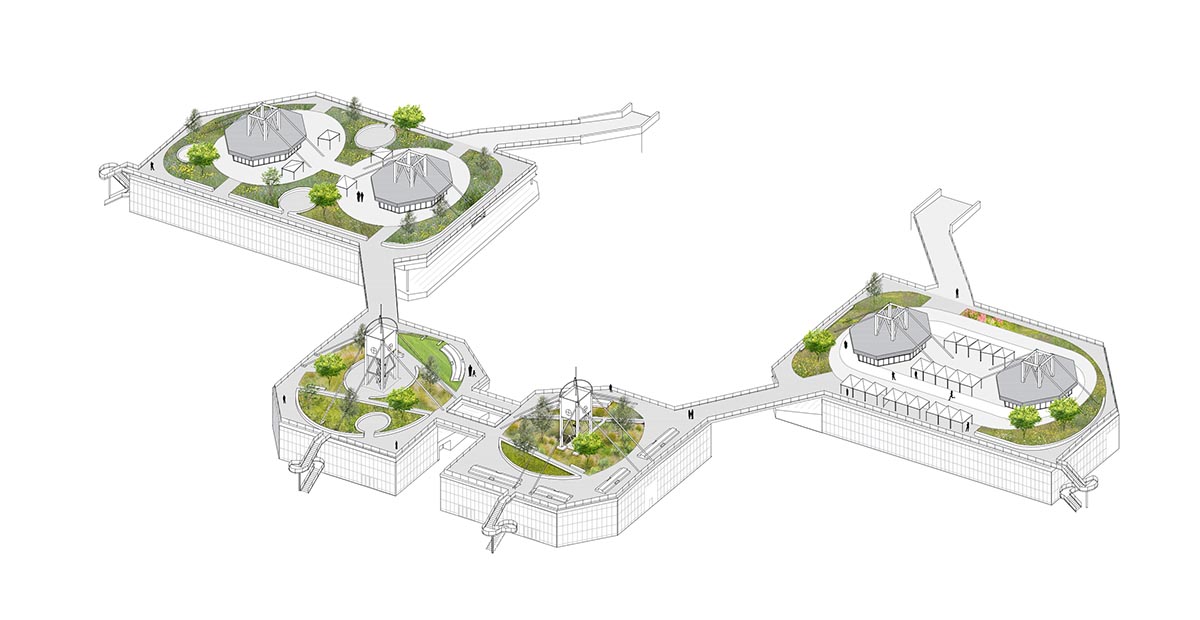
Axonometric diagram
Project facts
Project name: Křižík Pavilions
Architects: Výstaviště Praha
Author. Ondřej Píhrt, Štefan Šulek, Ondřej Laciga, Kateřina Luftová, Štěpán Tomš, Matěj Střecha, Vendulka Vaněčková, Pavel Dostal
Original building architect: Michal Brix
Client: Prague City Hall
Location: Prague, Czech Republic
Completion year: 2024
Landscape architect: Greenville
Structural engineer: Piada
Technical consultancy: DEKPROJEKT
Fire safety: A1 systém
EZS / EPS: Sára servis
Smoke and heat extraction: Colt International
Greenery and irrigation supply: Pražské služby
Construction of Pavilions: Konsit
Roof construction including surfaces: Tost
All images © Alex Shoots Buildings.
All drawings © Výstaviště Praha.
> via Výstaviště Praha
