Submitted by WA Contents
MVRDV revitalizes a former industrial site on Shanghai’s West Bund into a vibrant hub
China Architecture News - Aug 18, 2025 - 07:17 5039 views

With the completion of the GATE M West Bund Dream Center, MVRDV has added to Shanghai's expanding portfolio of West Bund cultural projects by converting a former cement factory into a cultural and recreational area.
By repurposing the existing buildings to reduce carbon emissions and adding a distinctive character with its brilliant orange circulation elements, the design creates a unified urban area out of a collection of buildings from various eras.
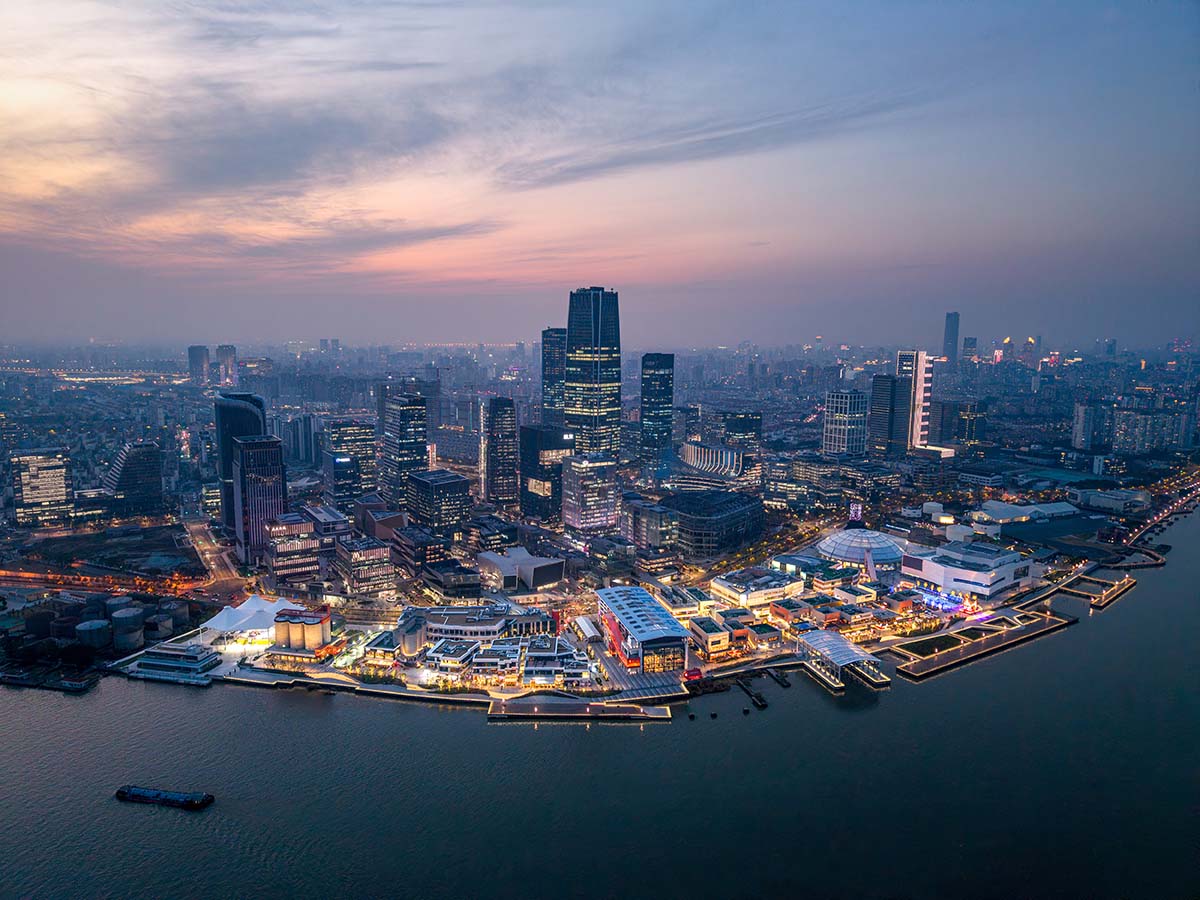
Image © Sanqian Visual Image Art
With options for eating, drinking, skating, rock climbing, attending exhibitions and events, and just lounging by the river, the area has already won awards and grown to be a well-liked tourist destination for both Shanghai locals and tourists.
The Shanghai Cement Factory, which was once the largest cement factory in Asia, was located on the site of the GATE M Dream Center.
The city moved the plant and other industrial operations to this area of the city in response to the 2010 Shanghai Expo, which also made the Huangpu River's banks accessible to city dwellers.
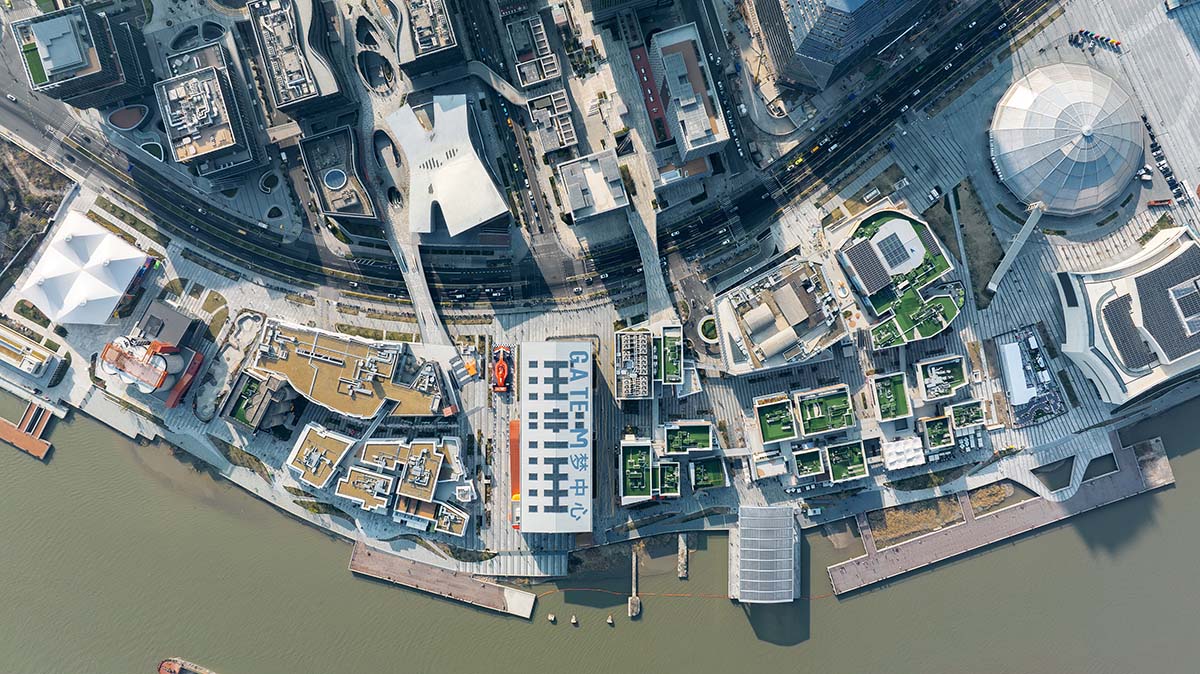
Image © Xia Zhi
The site was occupied by two quite different sets of buildings previous to MVRDV's transformation: a few sizable industrial buildings served as relics of the area's past, while the spaces in between housed incomplete projects from an earlier development attempt that was never completed.
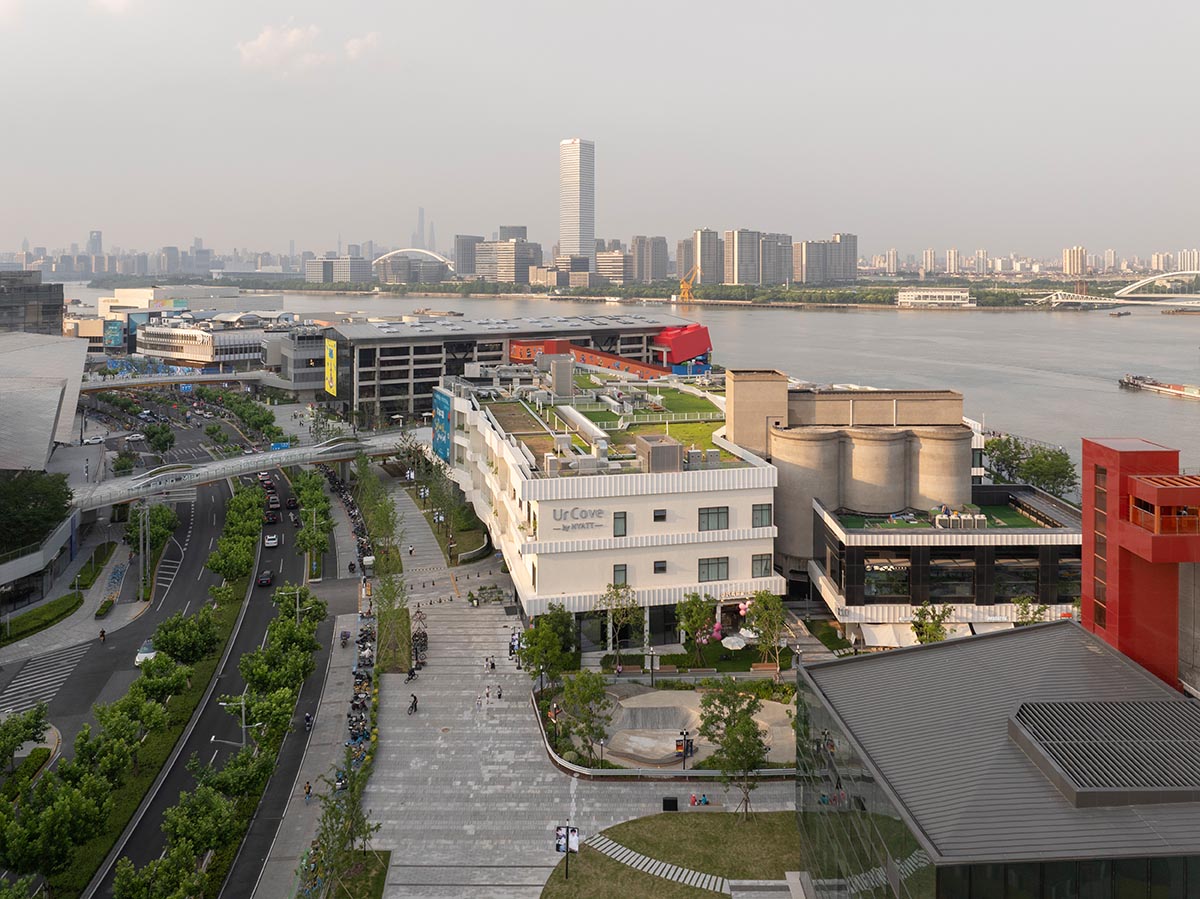
Image © Tian Fangfang
In addition to designing the architectural plans for the southern half of the Dream Center, which includes the centerpiece, the M Factory, MVRDV also prepared the masterplan for the entire Dream Center site.
Schmidt Hammer Lassen built the new Shanghai West Bund Theatre and the West Bund Dome Art Center at the site's northern end, while Atelier Deshaus elaborated the commercial buildings in the site's northern section.
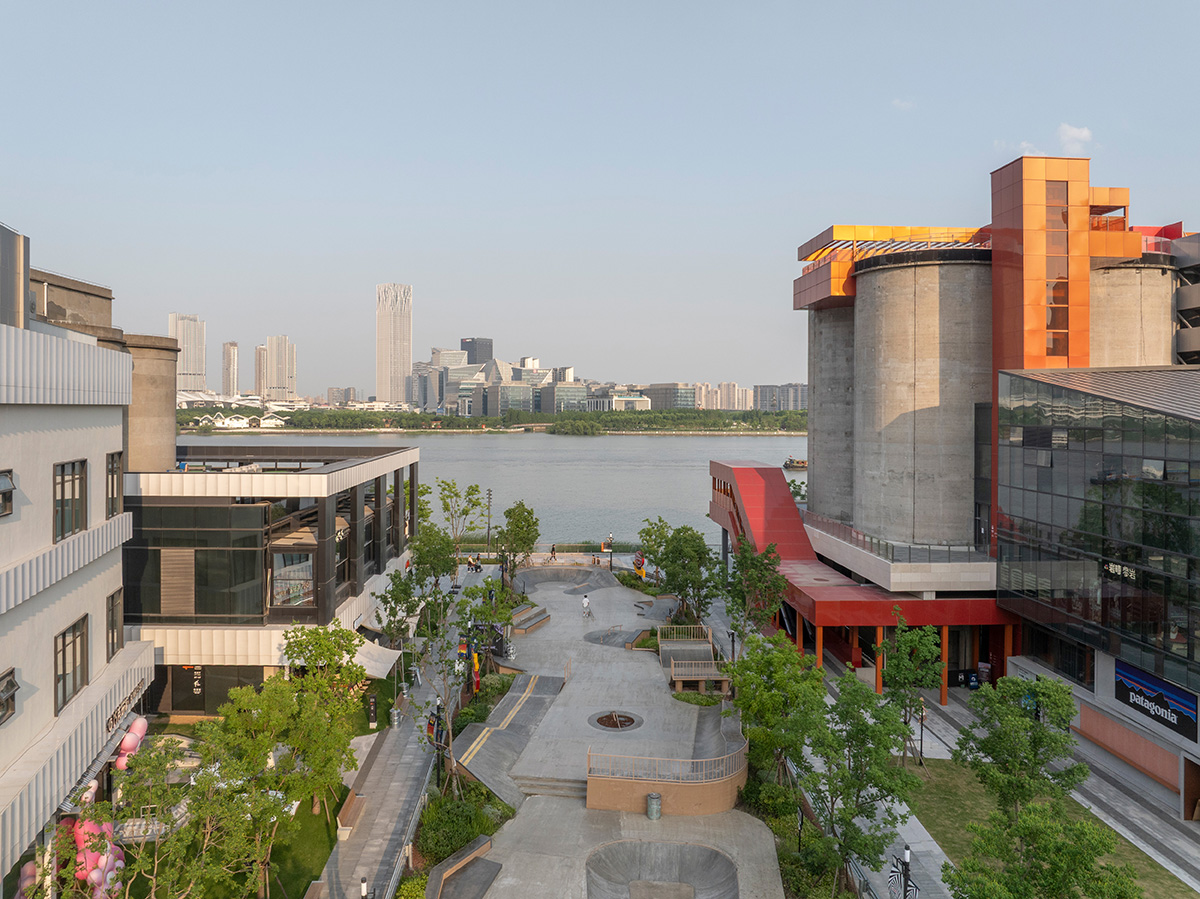
Image © Tian Fangfang
In order to reduce the carbon emissions and waste materials related to tearing down and reconstructing the buildings, MVRDV chose to include all of these aspects of the site's history into their design.
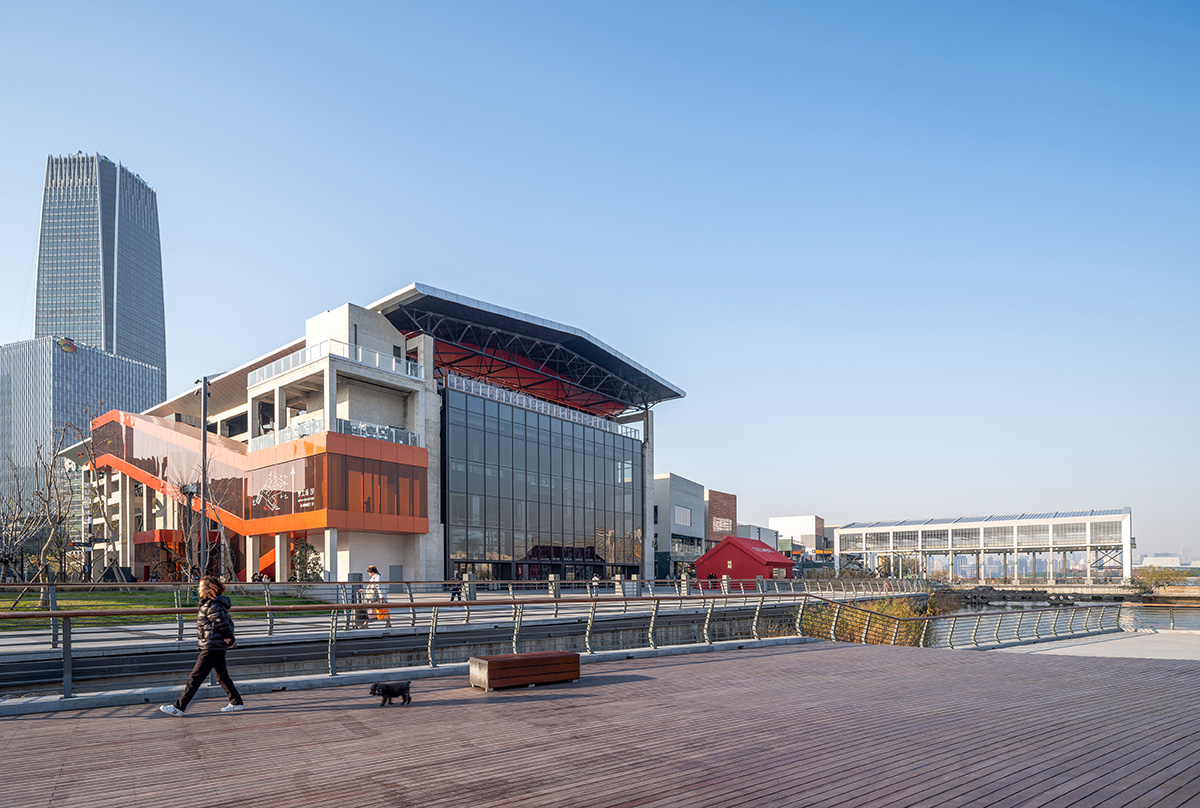
Image © Sanqian Visual Image Art
"It was clear from the start that there was a lot of value leftover in the buildings that were already there – we didn’t want to demolish things just because it might be simpler, because that means more carbon, more waste," said MVRDV founding partner Jacob van Rijs.
"Our challenge was to bring these pieces together and make them work as a single area, because they were an awkward pairing."
"We turned the newer buildings into the backdrop, so that the industrial behemoths could be the exclamation points, with exciting functions that capitalise on their special structural features," Van Rijs added.
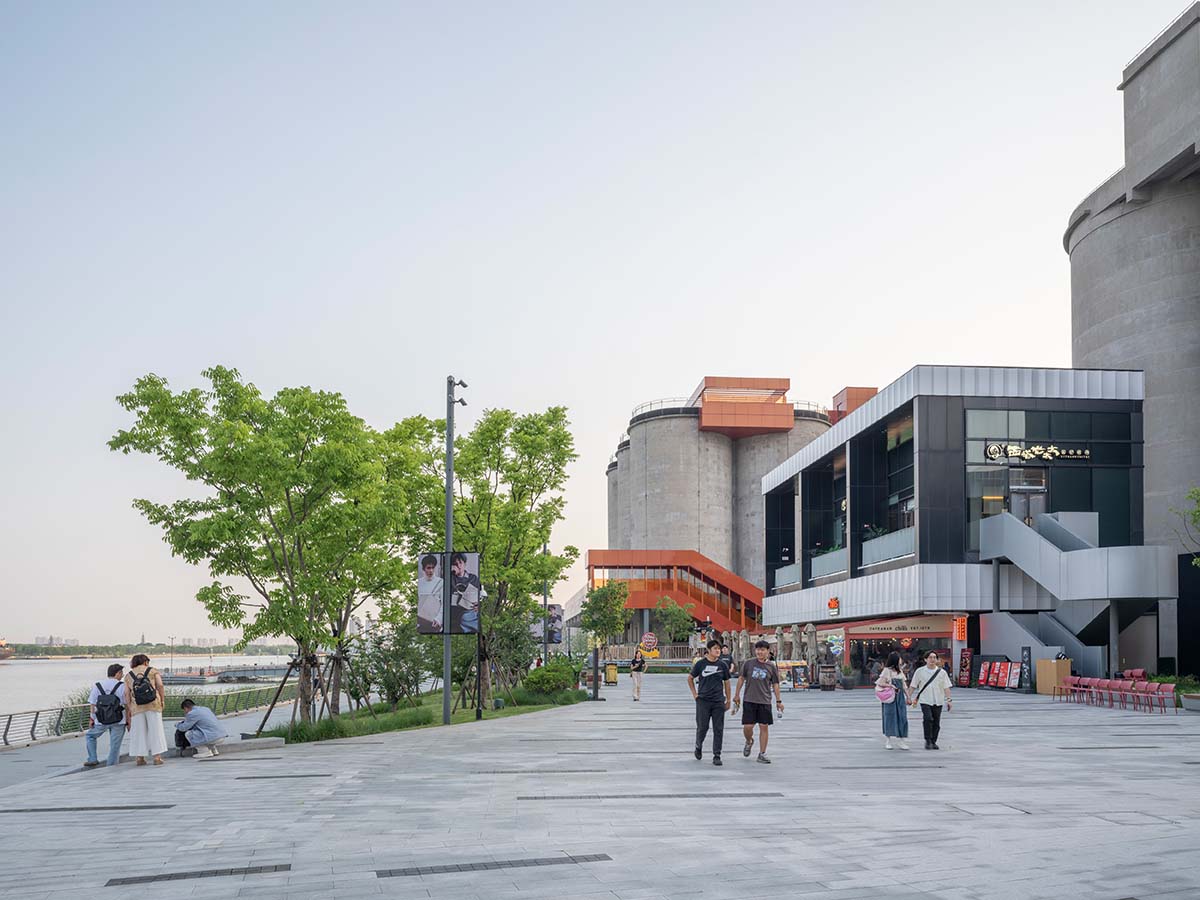
Image © Tian Fangfang
The new zone's focal points are the remnant factory buildings and industrial silos. The addition of bright orange staircases and elevator shafts to the exterior of these bare, massive concrete structures adds a stunning feeling of history and individuality.
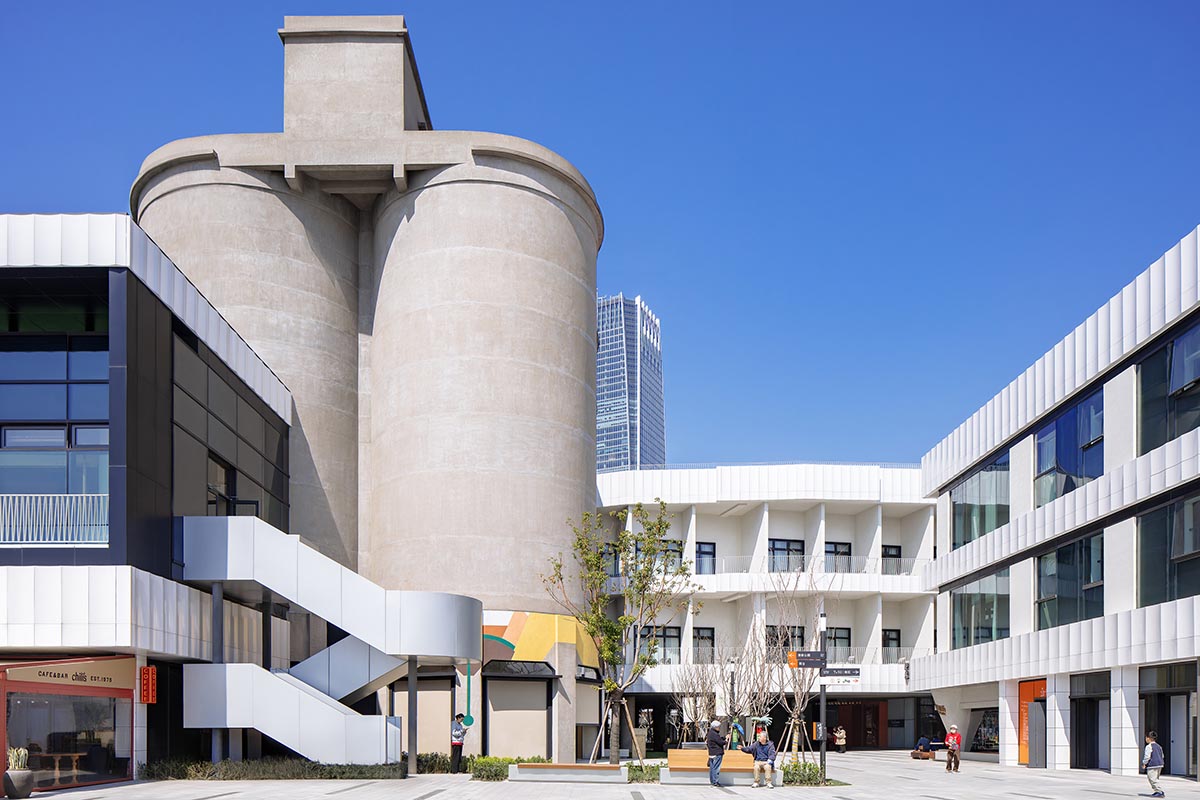
Image © Xia Zhi
The enormous M Factory building's lower level is home to BLOOMARKET, a food market and fine dining establishment. The upper level, which is reachable by an orange staircase made out of a former conveyor belt, is a sizable cultural space without columns that can be used for anything from conferences and exhibitions to fashion shows and theatrical productions.
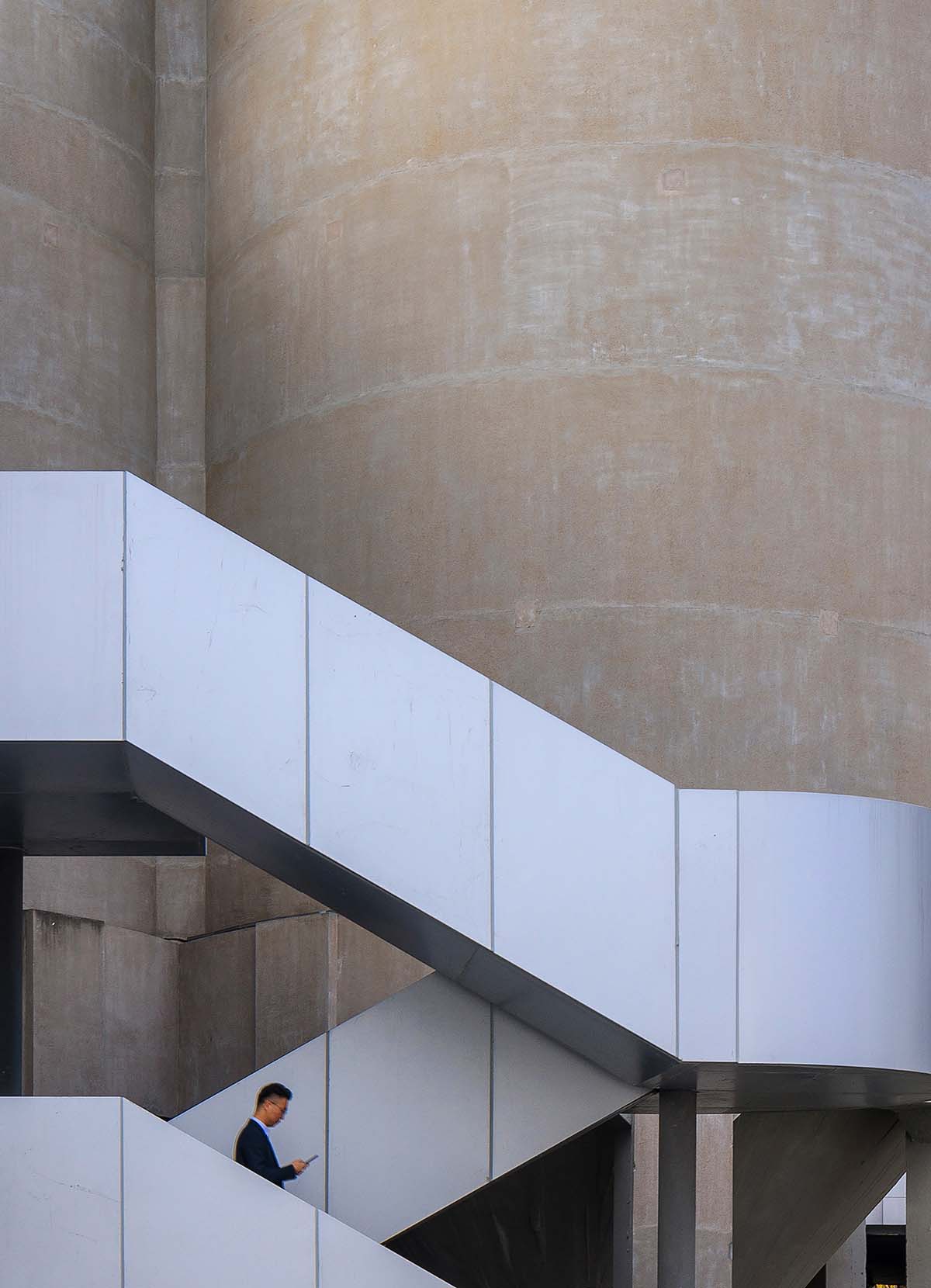
Image © Liu Guowei
In the meantime, the sizable silo building has been transformed inside to serve as a rock climbing center. Orange paths on the outside lead to observation platforms on the roof and a balcony on the first floor.
The more recent incomplete buildings around these mysterious industrial buildings have been finished and are now hotels, restaurants, and stores with outdoor patios, green roofs, and neutral façades. With a landscape design by Field Operations, they establish a public area that makes the most of its waterfront location.
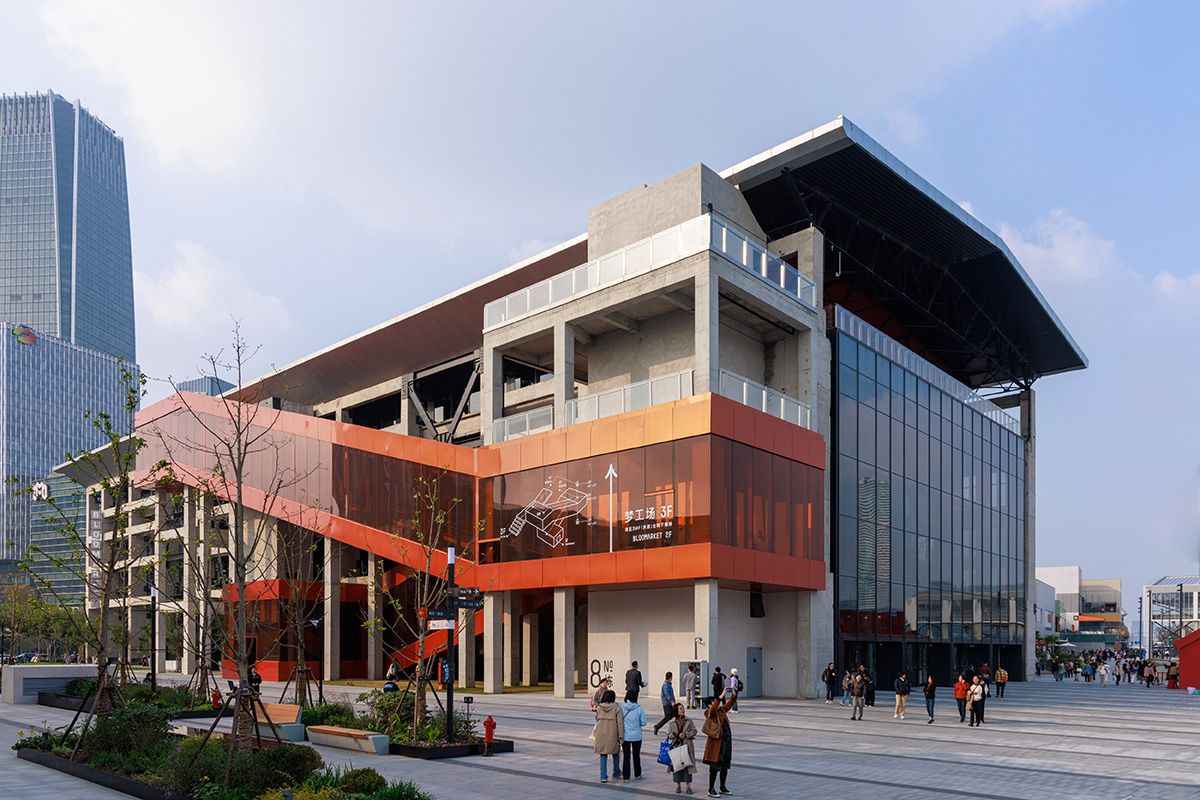
Image © Liu Guowei
Providing an active and vibrant public space on this portion of the riverside for the first time, the GATE M Dream Center has already proven a popular attraction, and the large frame of the M Factory has served as a perfect billboard for bringing people to the events taking place within.
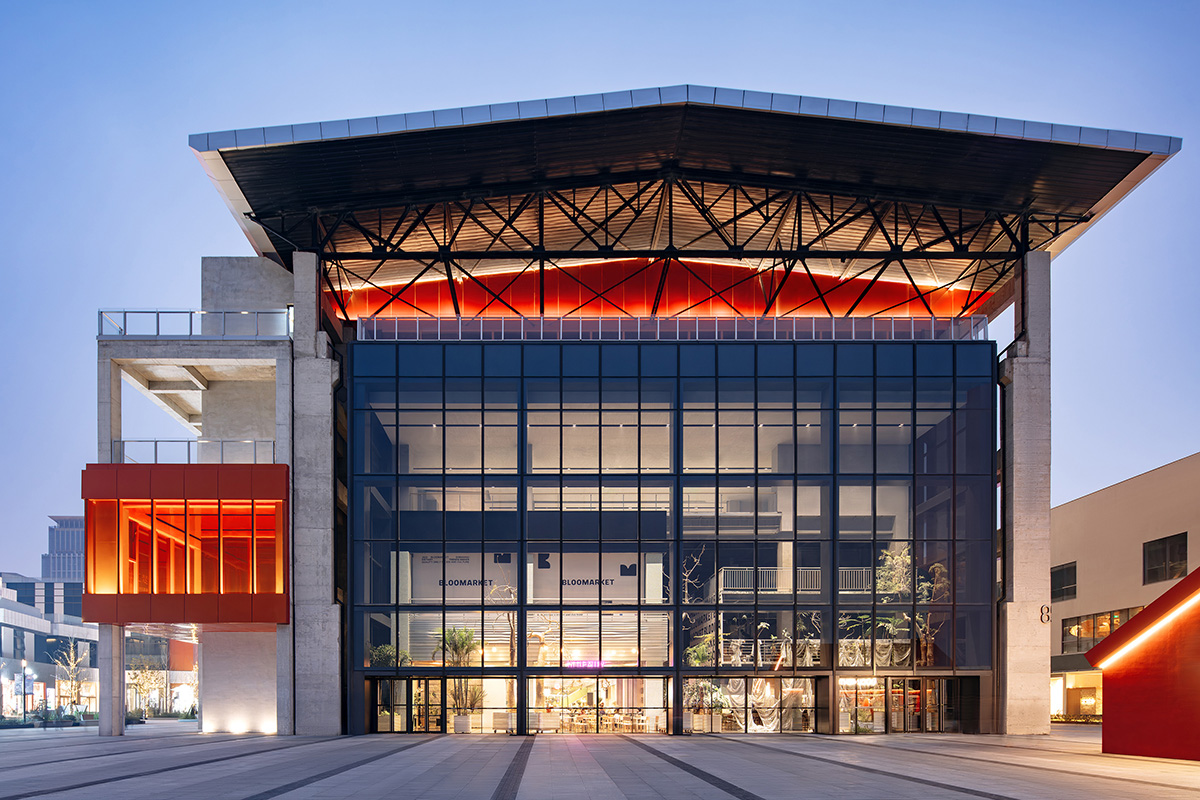
Image © Xia Zhi
The project has already won awards in the China Urban Renewal Annual Award, the Shanghai Excellent Urban Regeneration Projects Awards, and the IDEAT China Future Awards thanks to the success of this transformation, proving that we might not even need to construct many new buildings to revitalize our cities.
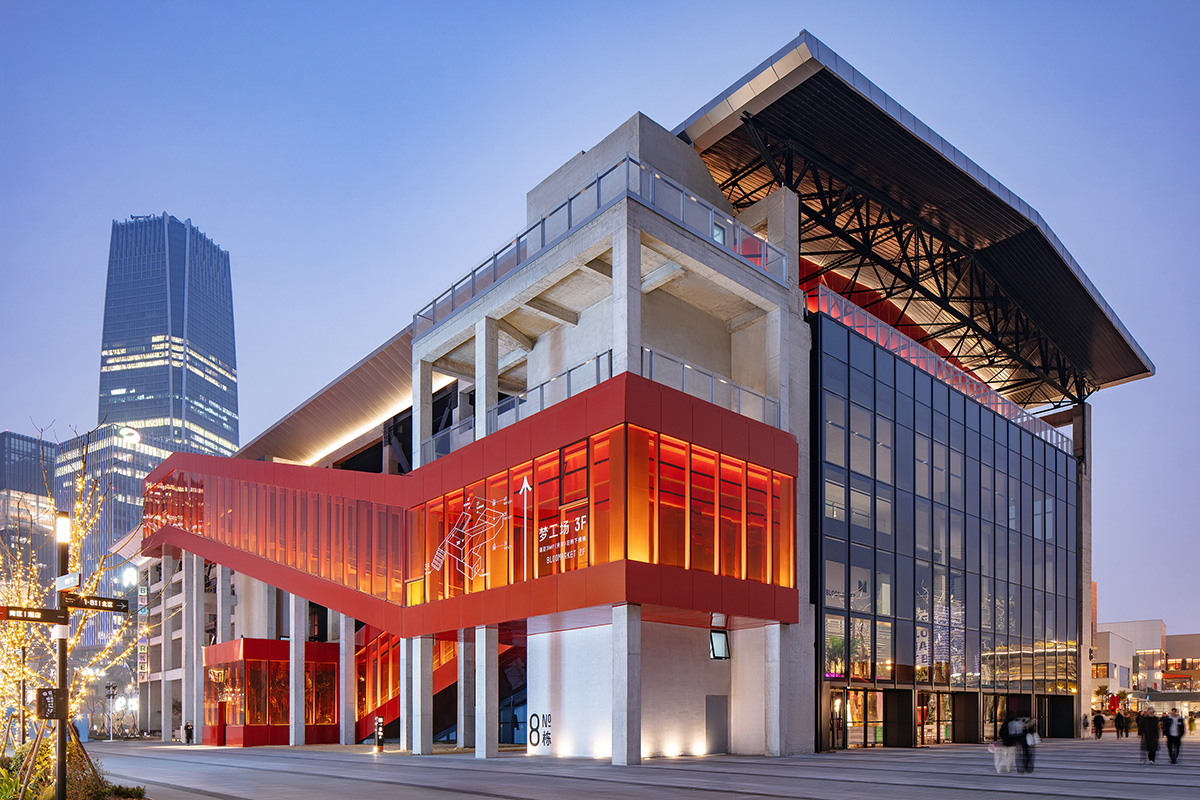
Image © Xia Zhi
The GATE M Dream Center is an illustration of a larger worldwide pattern whereby abandoned industrial locations are incorporated into growing cities and have to adjust to their new urban environments.
As they transition from remote industrial estates to vibrant neighborhoods, expanding towns all over the world are reconsidering how industrial buildings may be repurposed to fulfill new functions and improve their neighborliness.
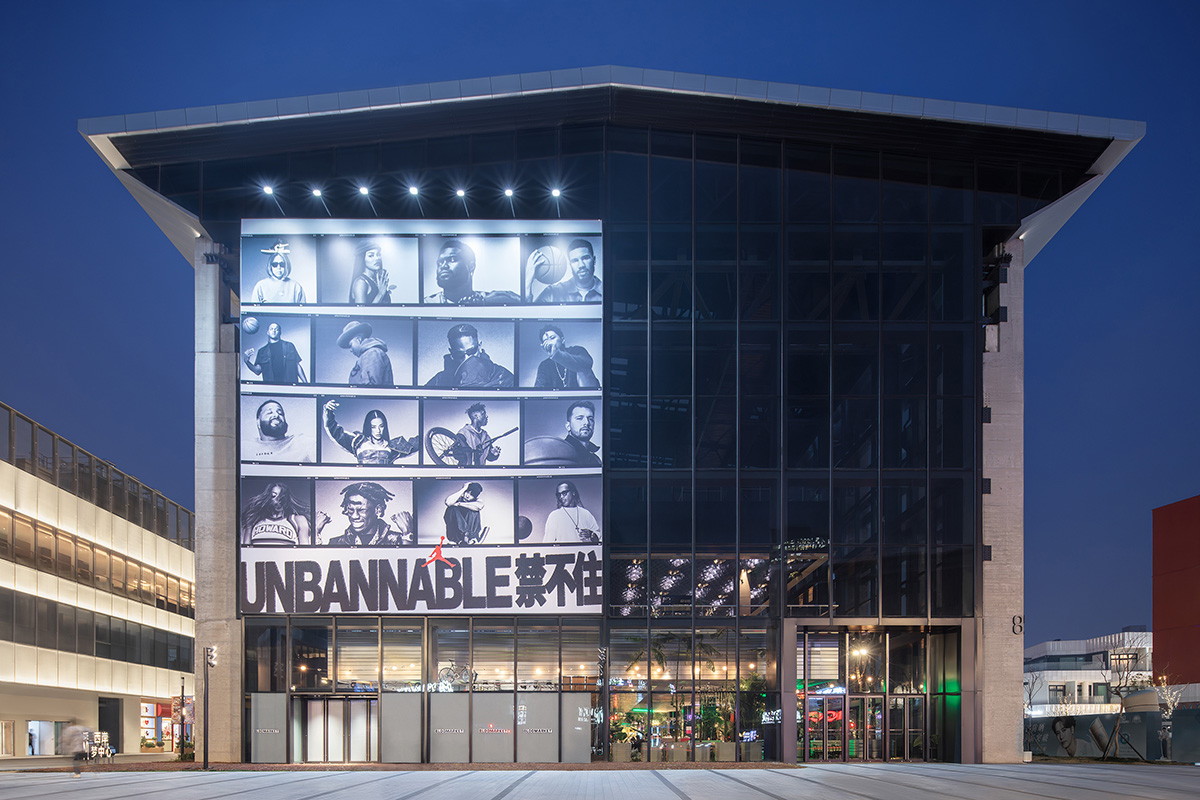
Image © Xia Zhi
This progress is reflected in MVRDV's portfolio: the company is now transforming an incinerator, oil refineries in Matosinhos and Hangzhou, and has put forward a plan for a steel mill close to IJmuiden.
The Rockmagneten masterplan, which transformed a concrete factory into a cultural and educational campus that houses the Ragnarock museum of pop, rock, and youth culture and the Roskilde Festival Højskole, is one of the previous projects. These projects all show how beneficial creative reuse can be for the surrounding community and the urban environment.
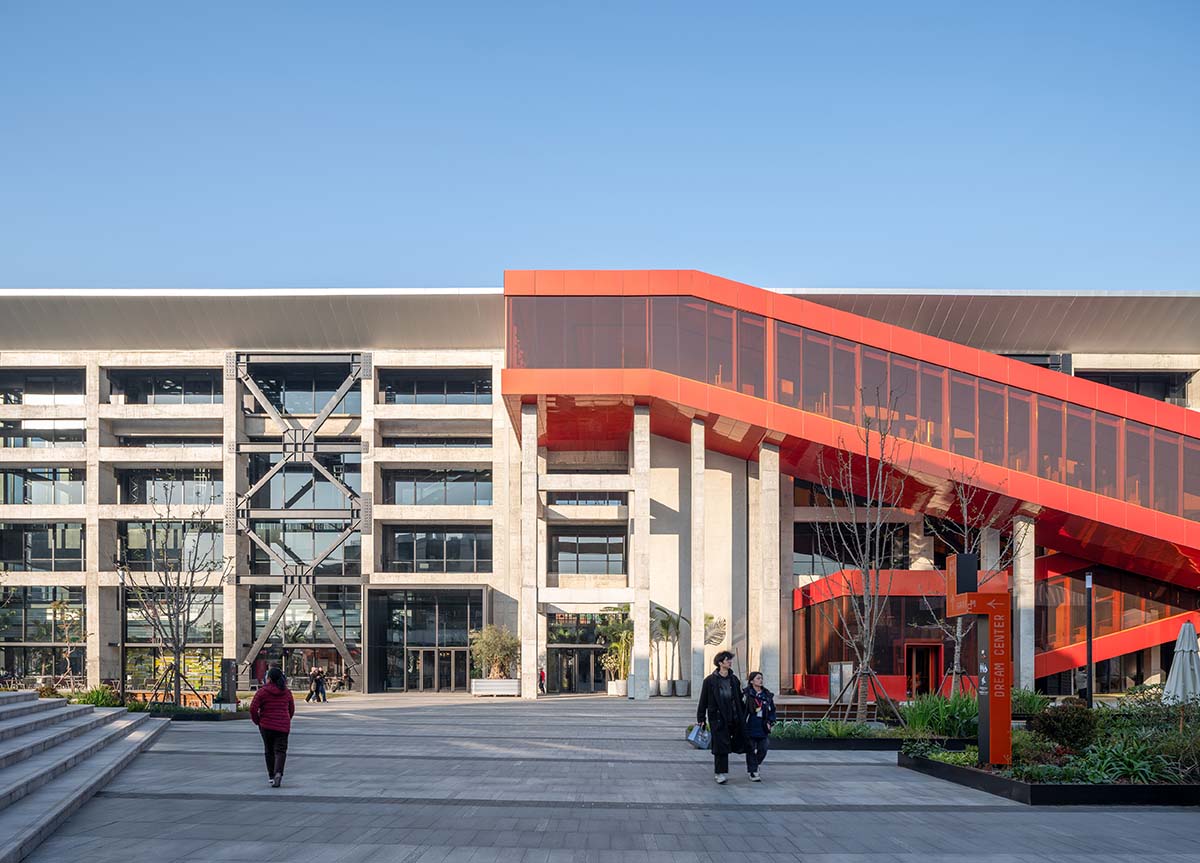
Image © Sanqian Visual Image Art
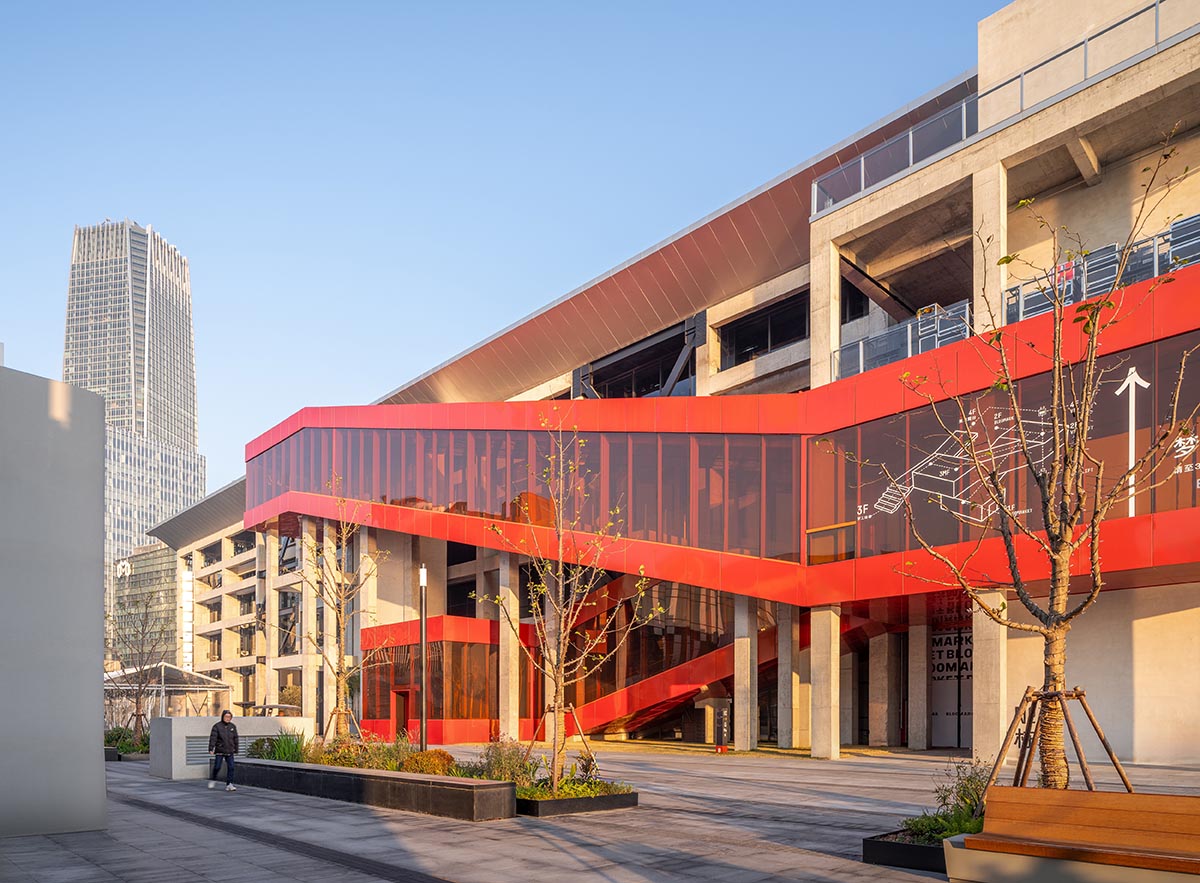
Image © Sanqian Visual Image Art
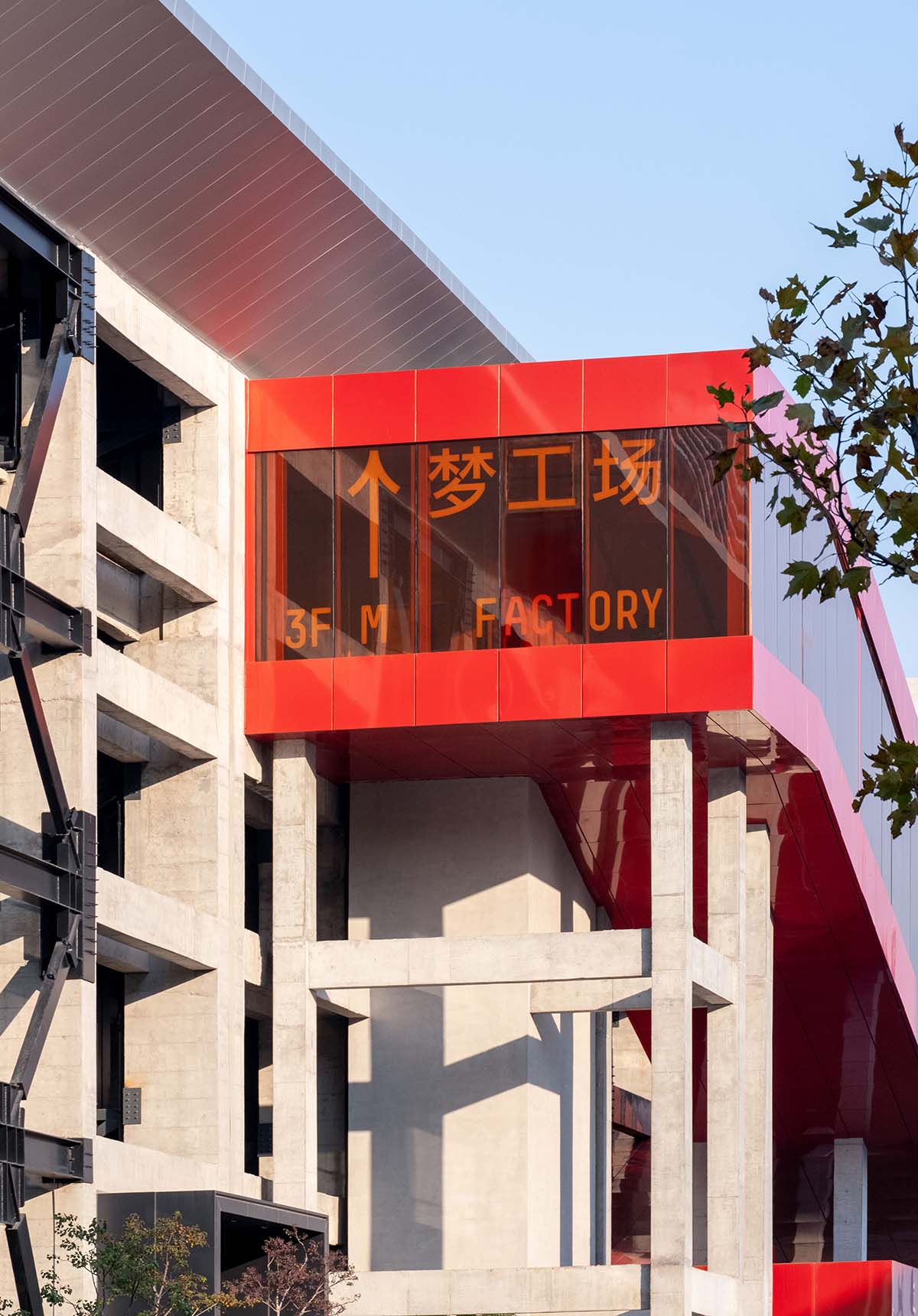
Image © Sanqian Visual Image Art
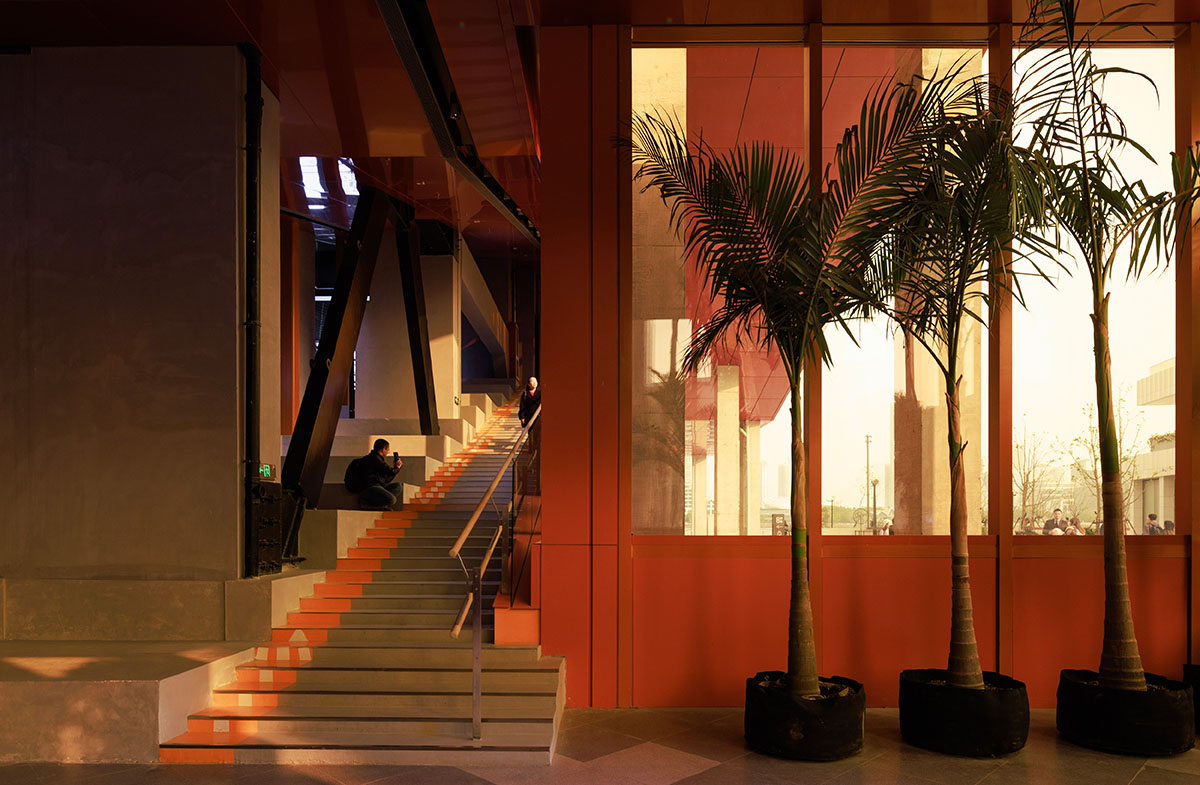
Image © Liu Guowei
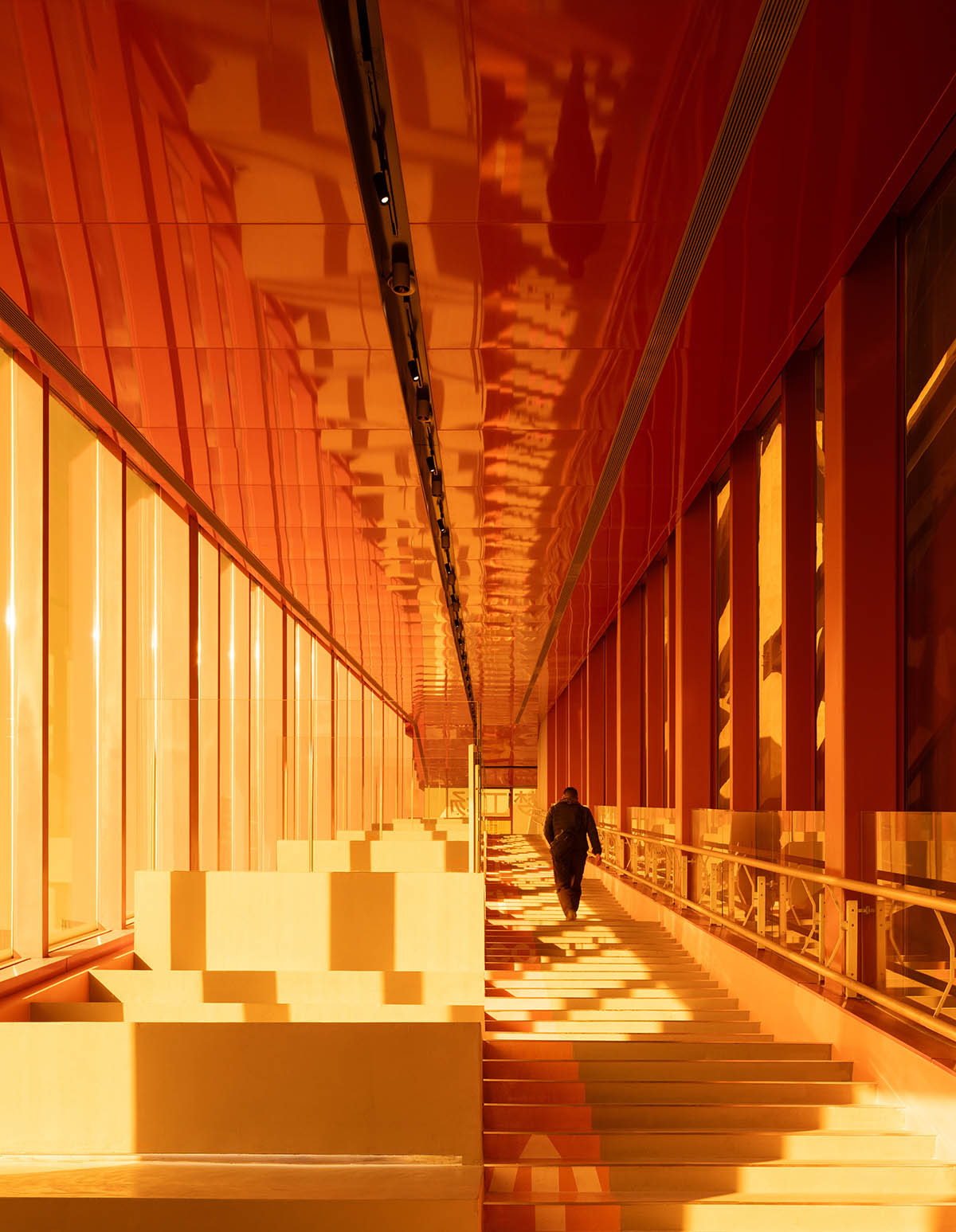
Image © Sanqian Visual Image Art
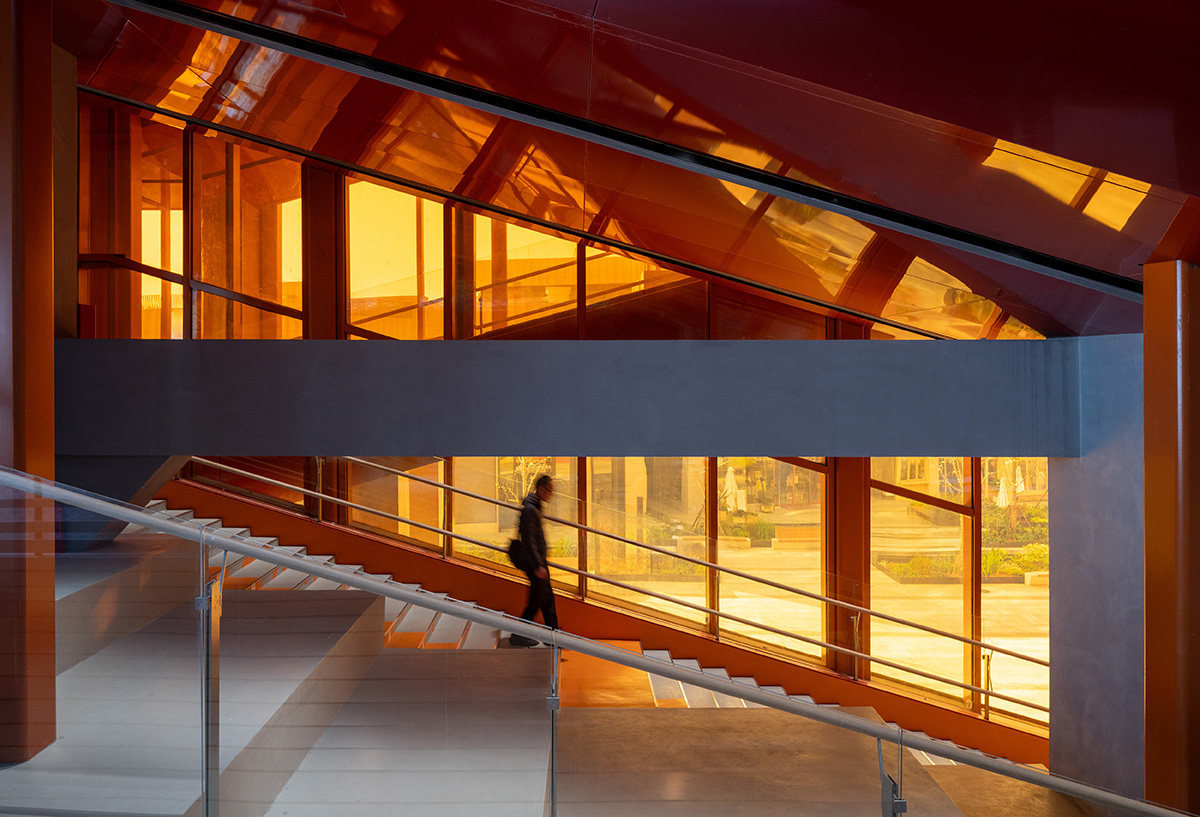
Image © Sanqian Visual Image Art
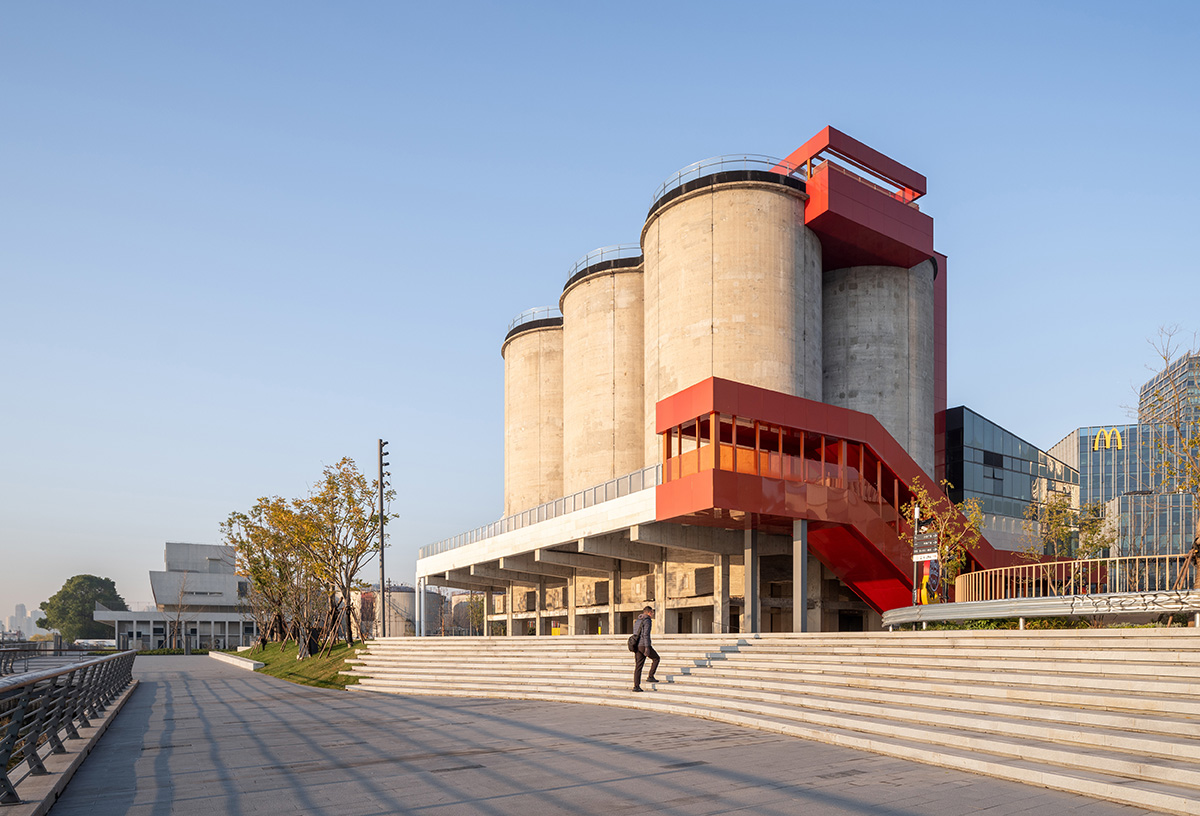
Image © Sanqian Visual Image Art
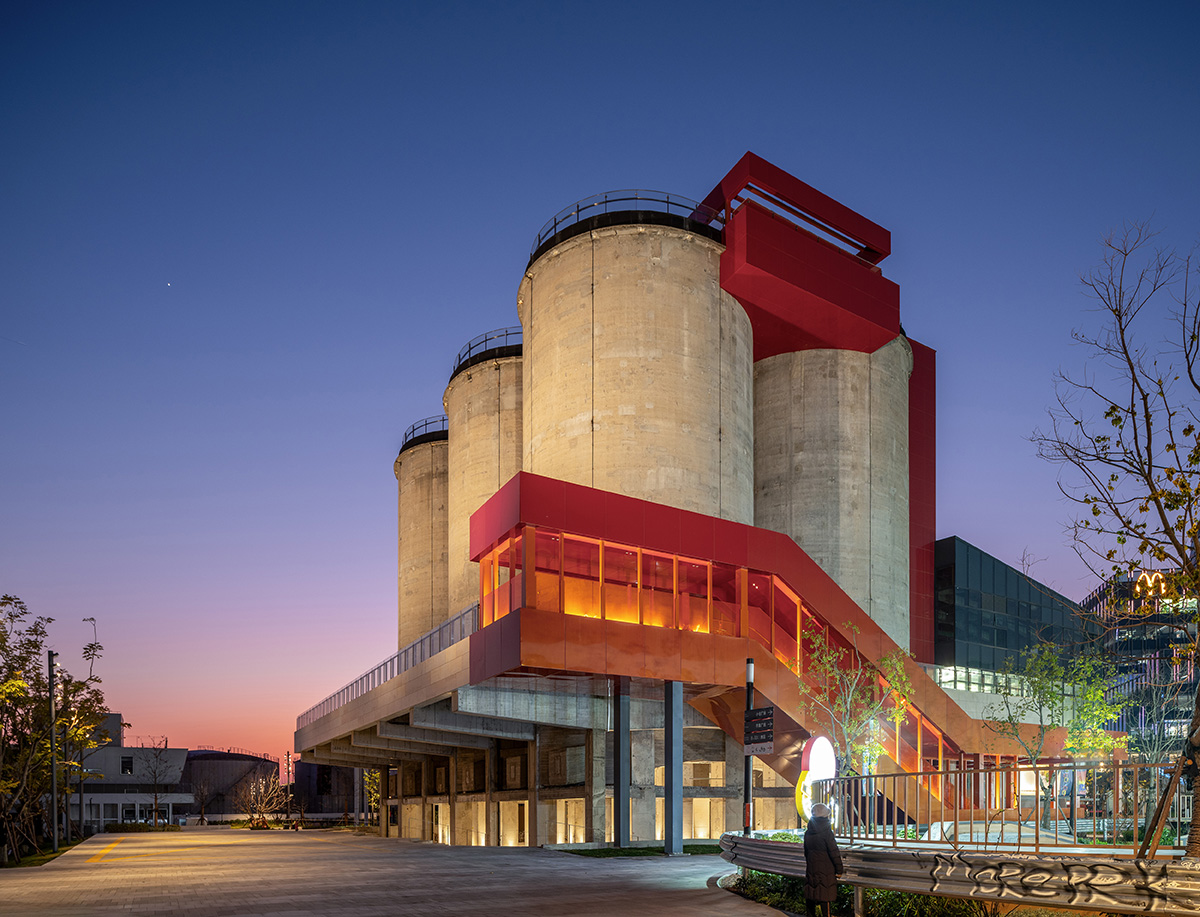
Image © Sanqian Visual Image Art
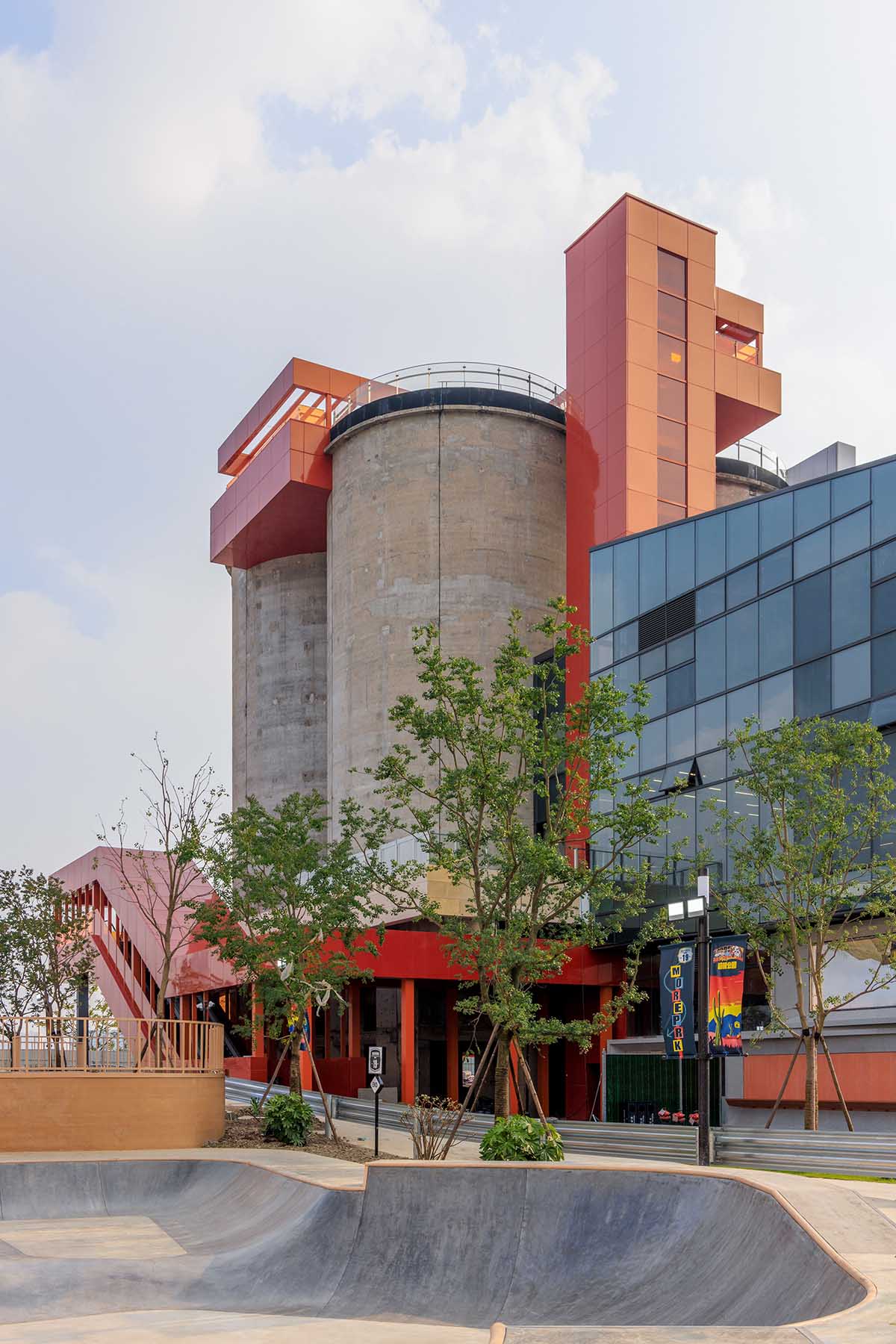
Image © Liu Guowei
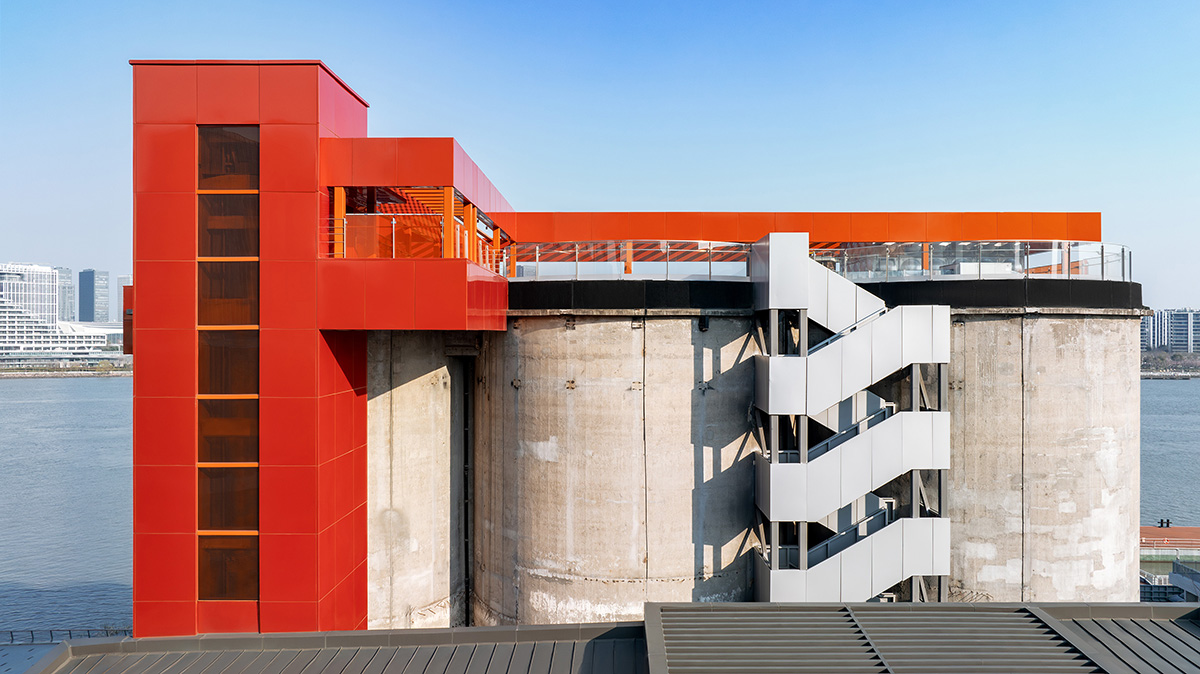
Image © Xia Zhi
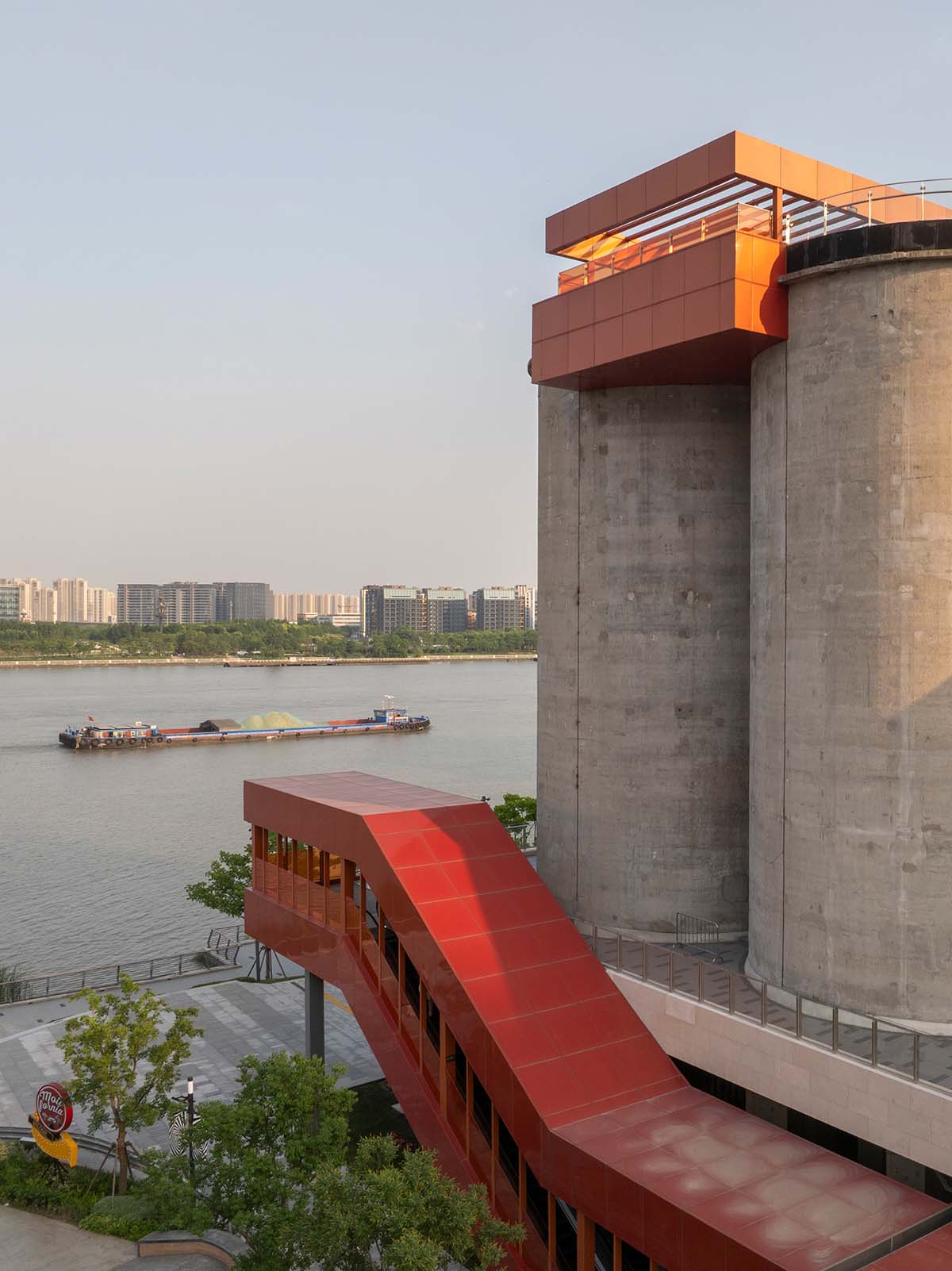
Image © Tian Fangfang
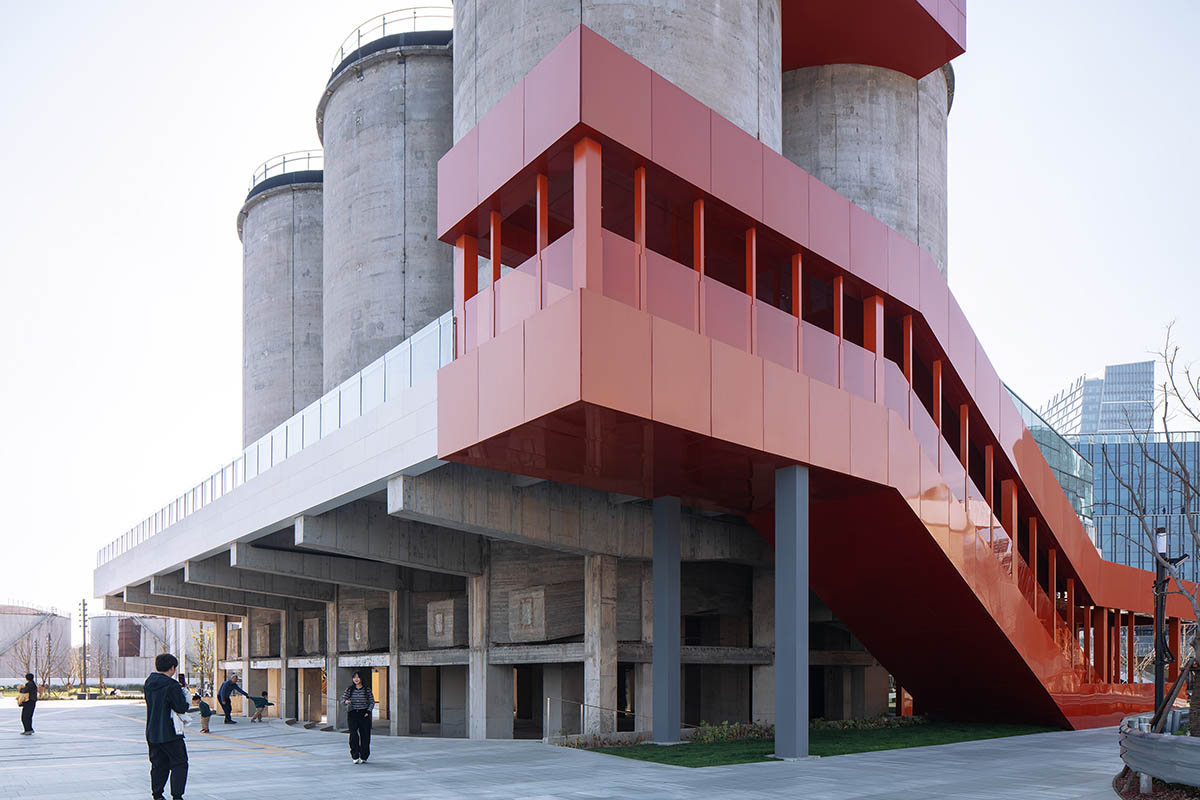
Image © Xia Zhi
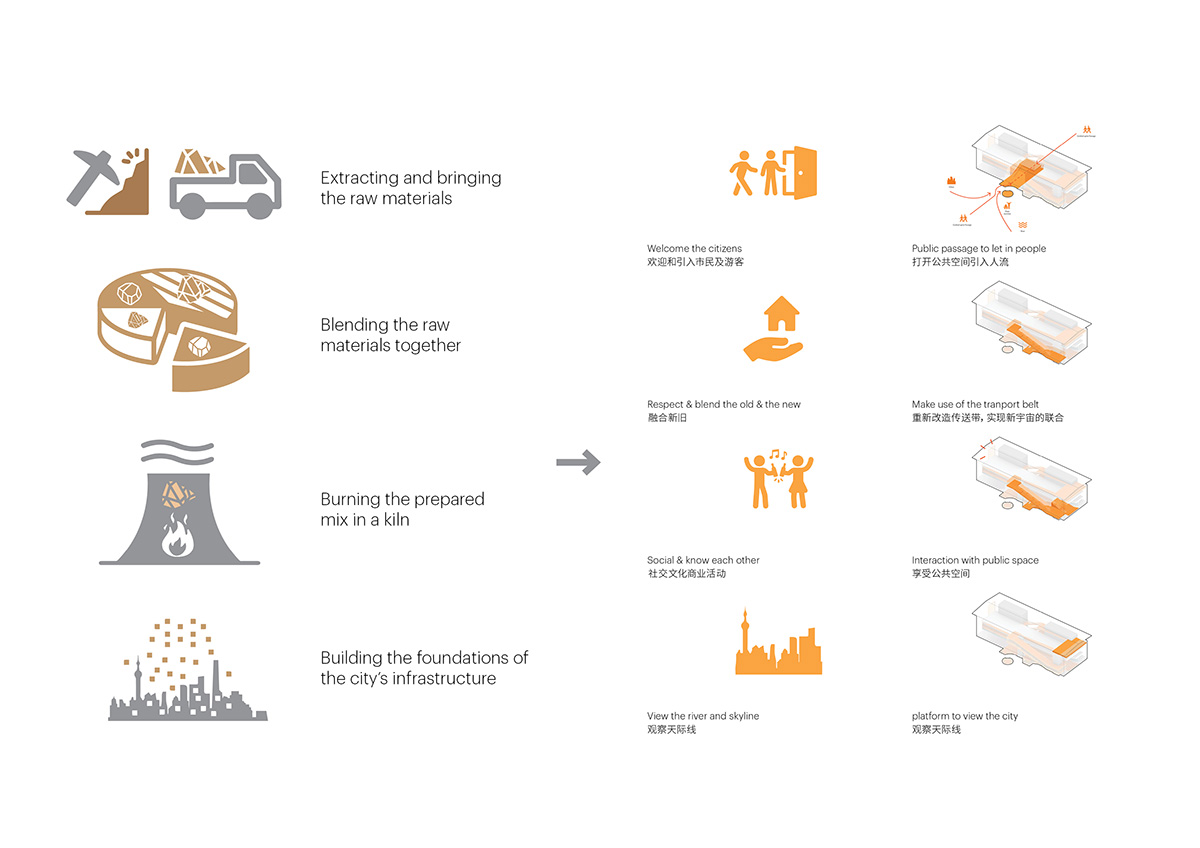
M West Bund Dream Center, Concept
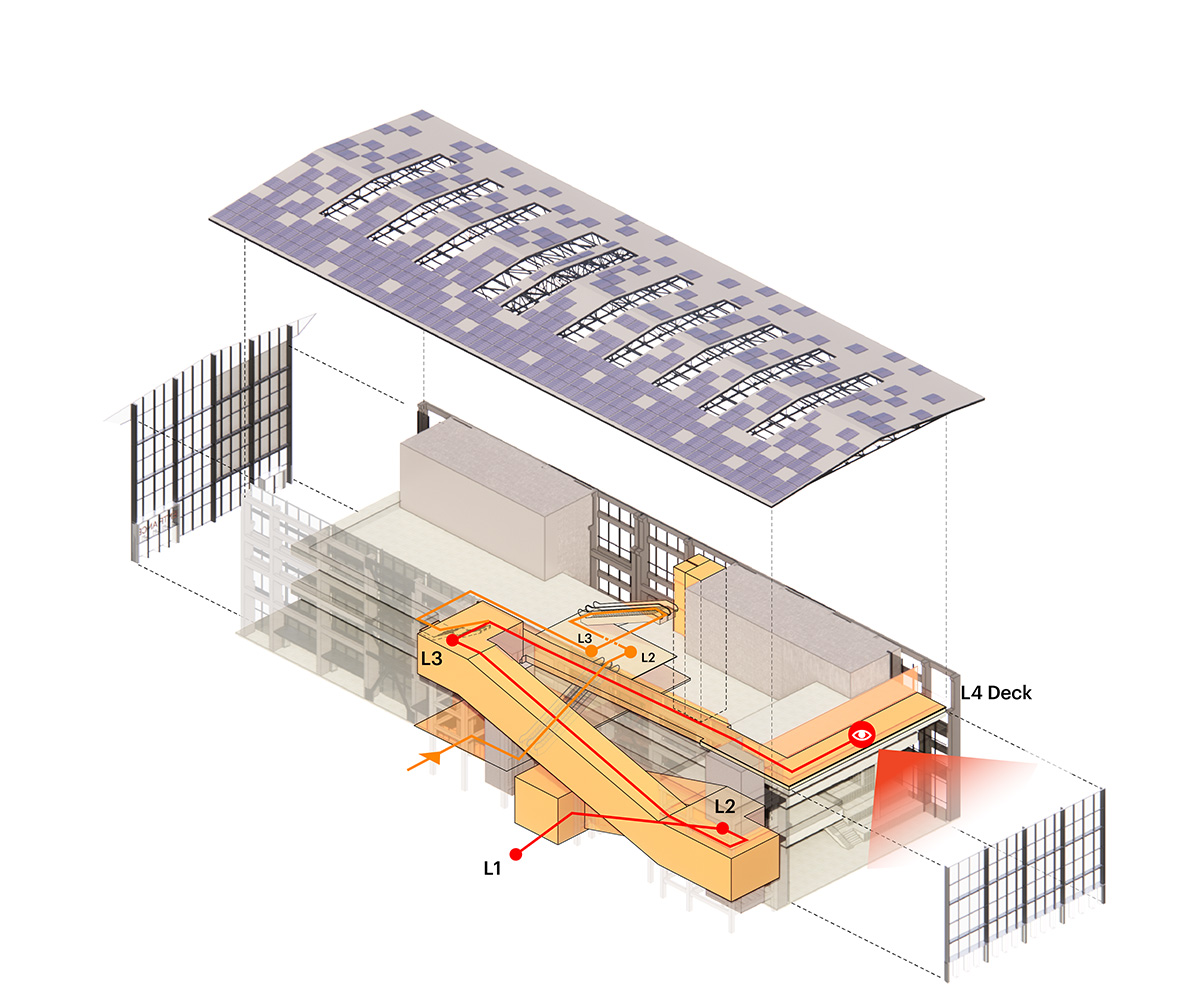
GATE M West Bund Dream Center, Factory Circulation
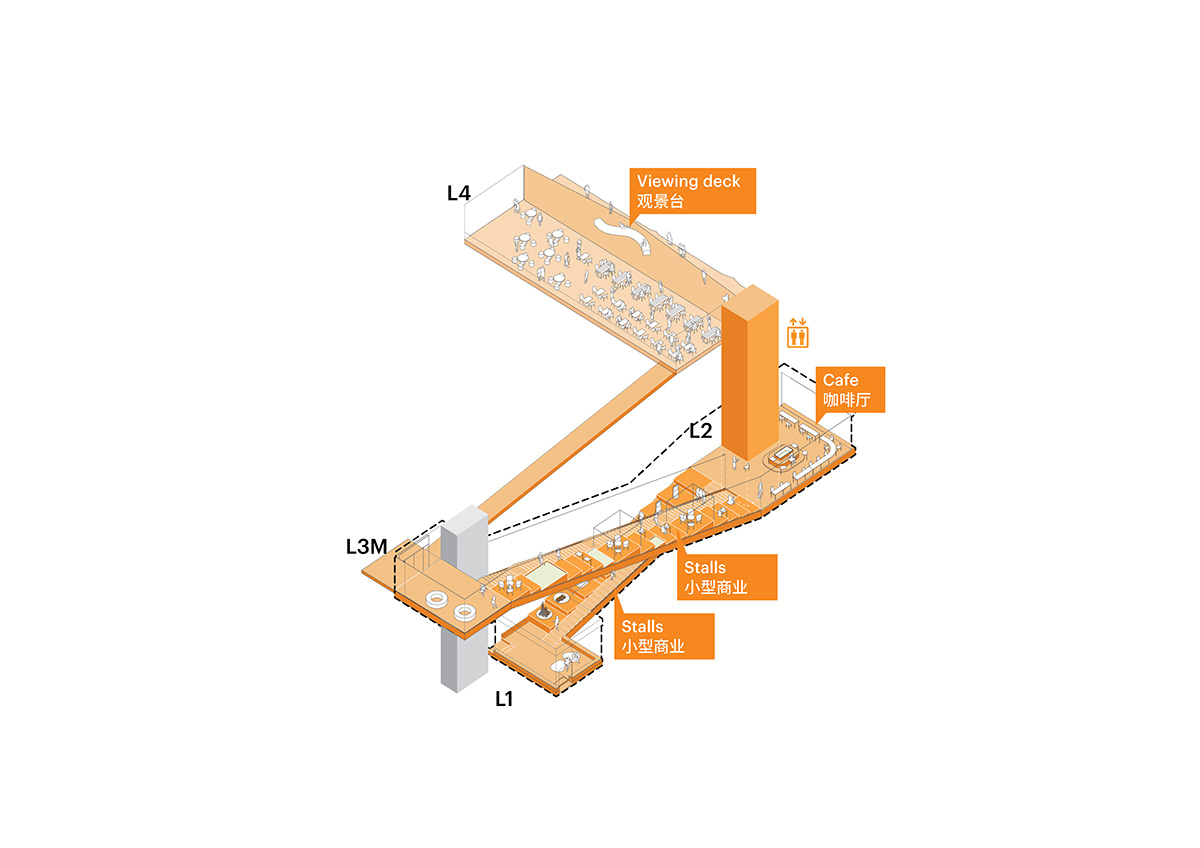
GATE M West Bund Dream Center, Factory conveyor belt programme

GATE M West Bund Dream Center, Site axonometry
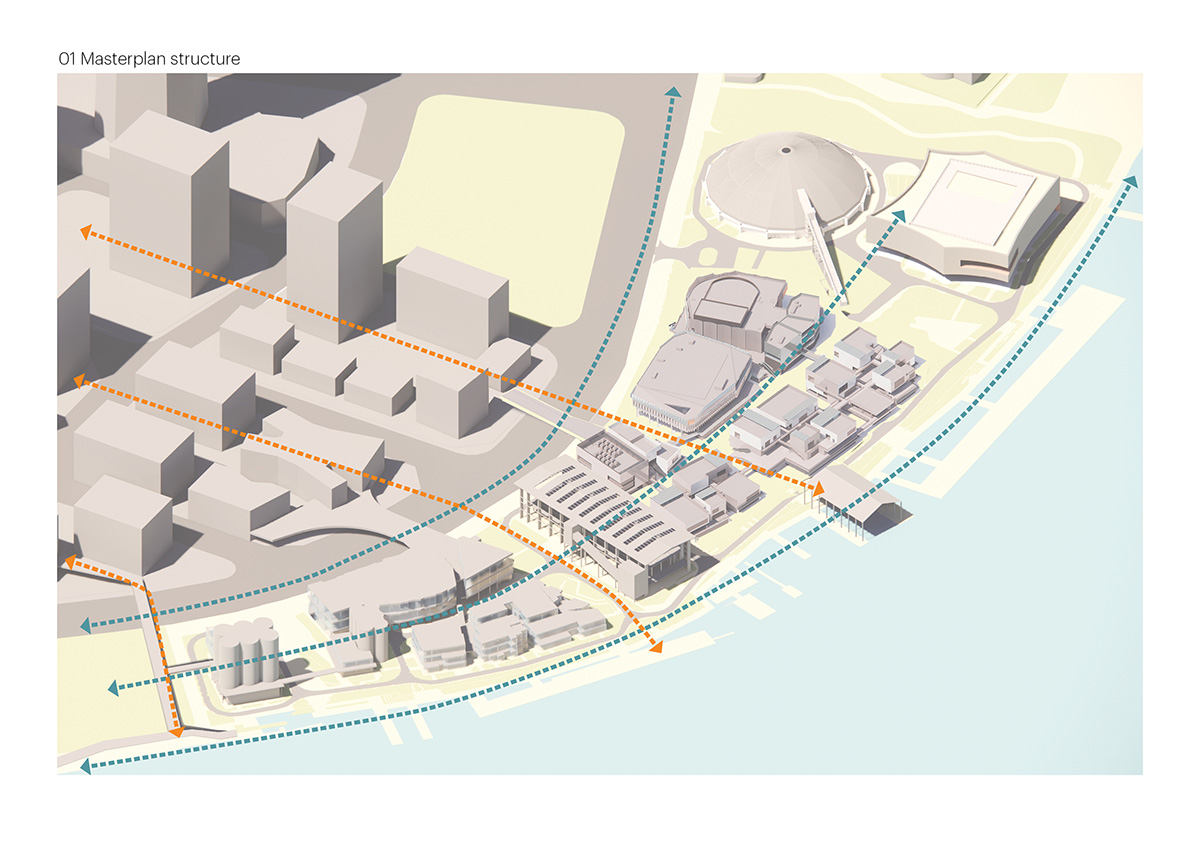
GATE M West Bund Dream Center, Step story
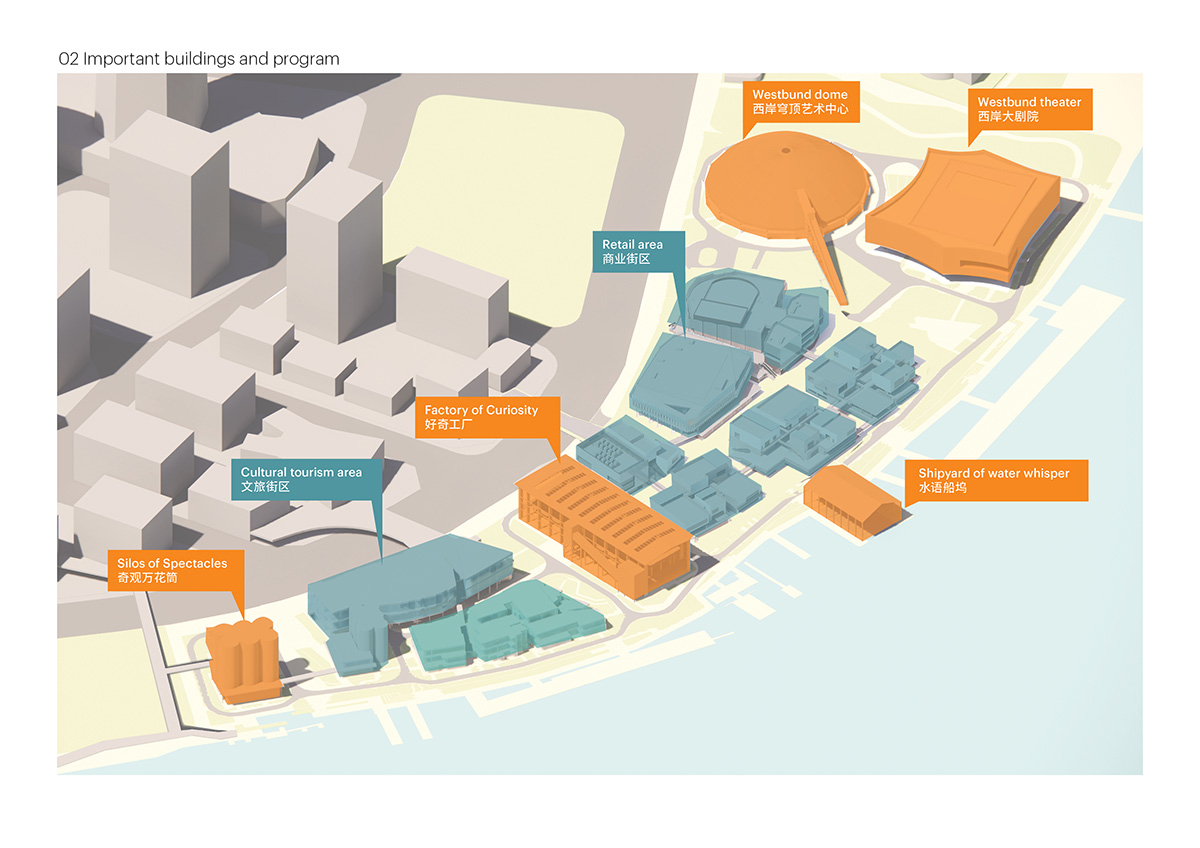
GATE M West Bund Dream Center, Step story
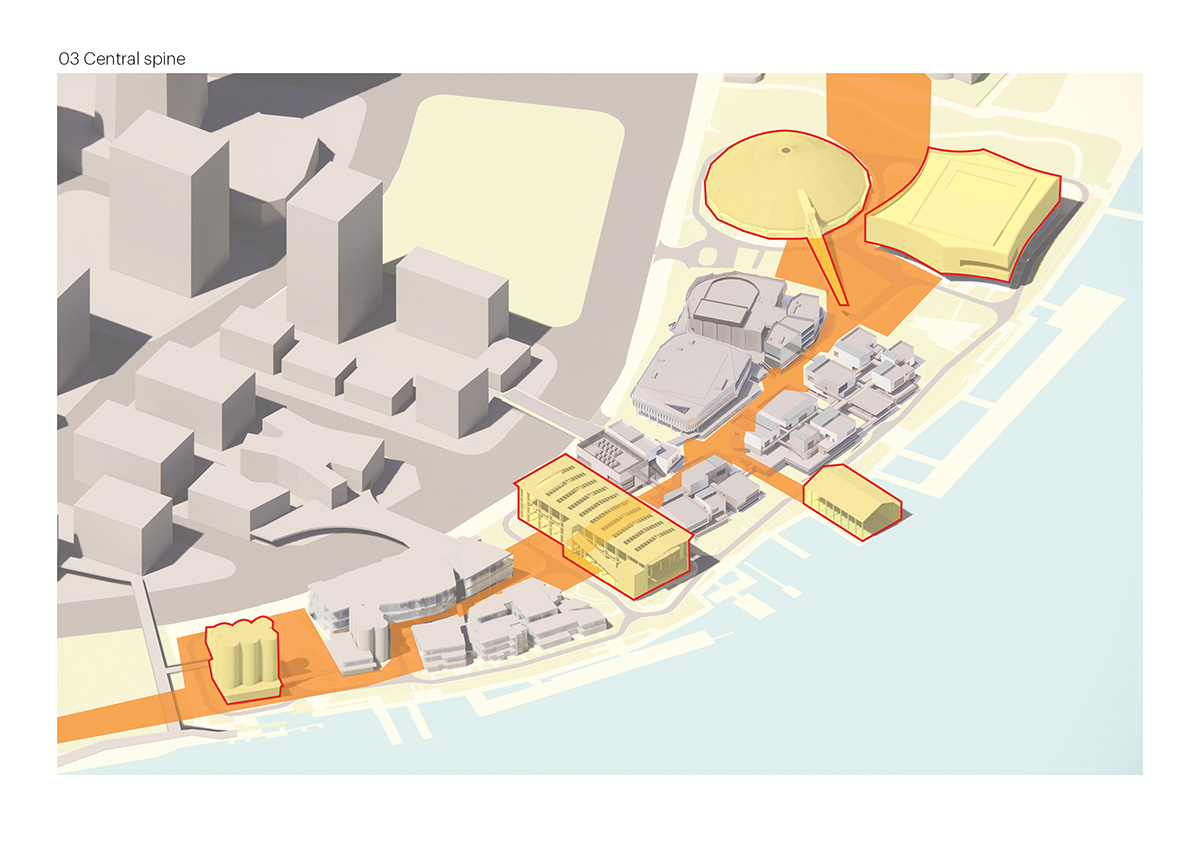
GATE M West Bund Dream Center, Step story
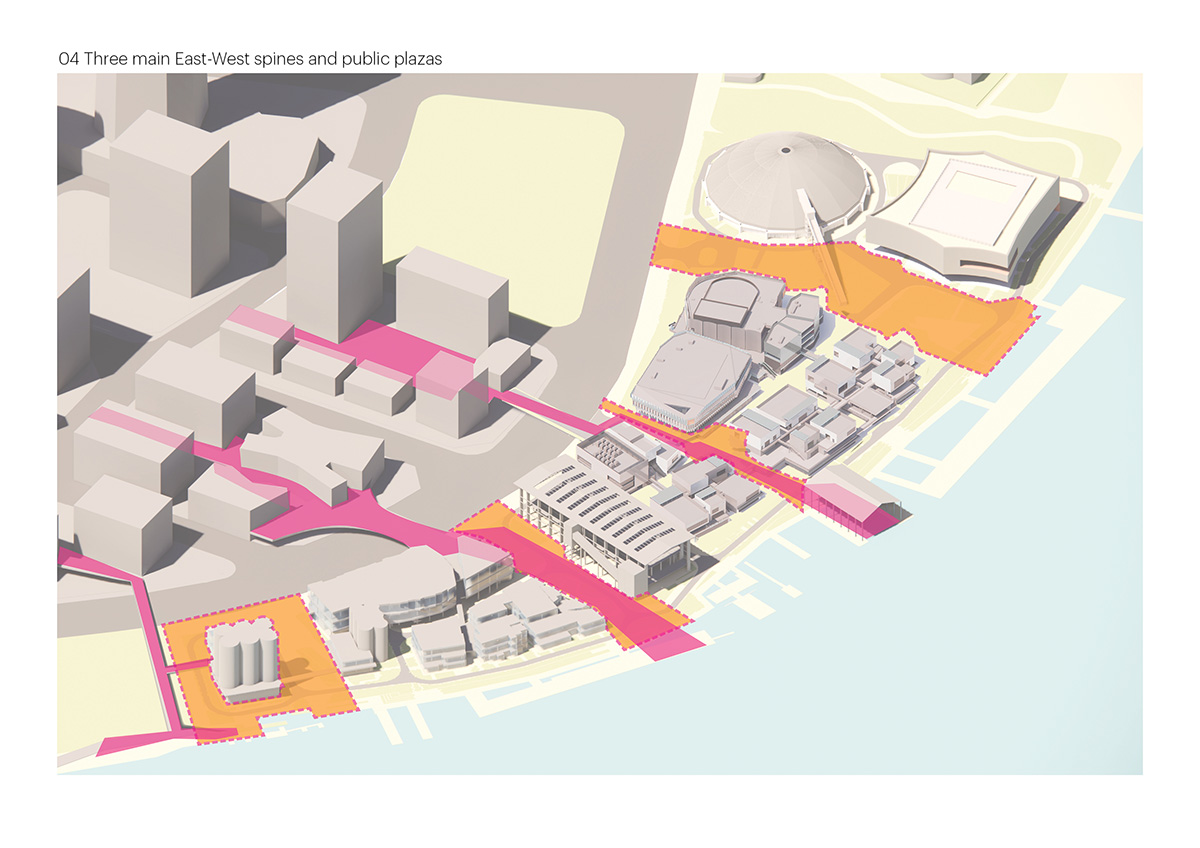
GATE M West Bund Dream Center, Step story
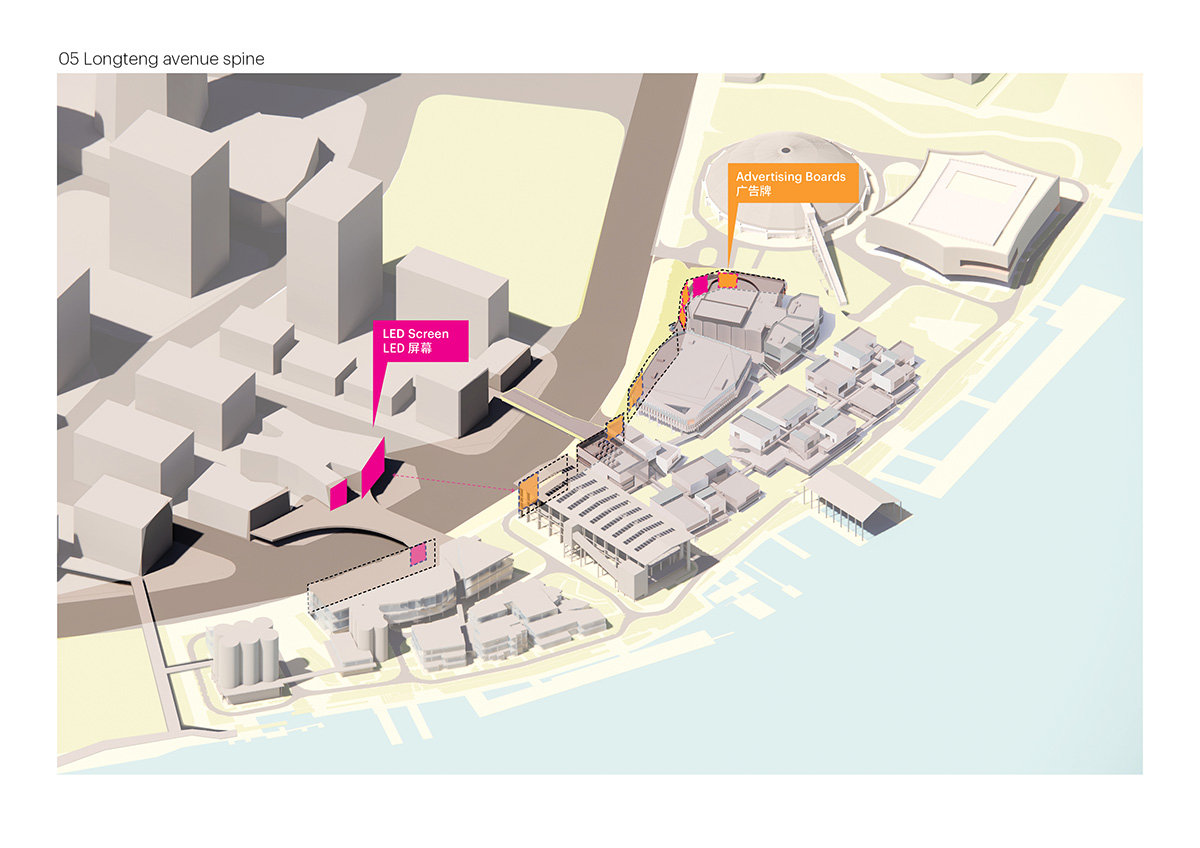
GATE M West Bund Dream Center, Step story
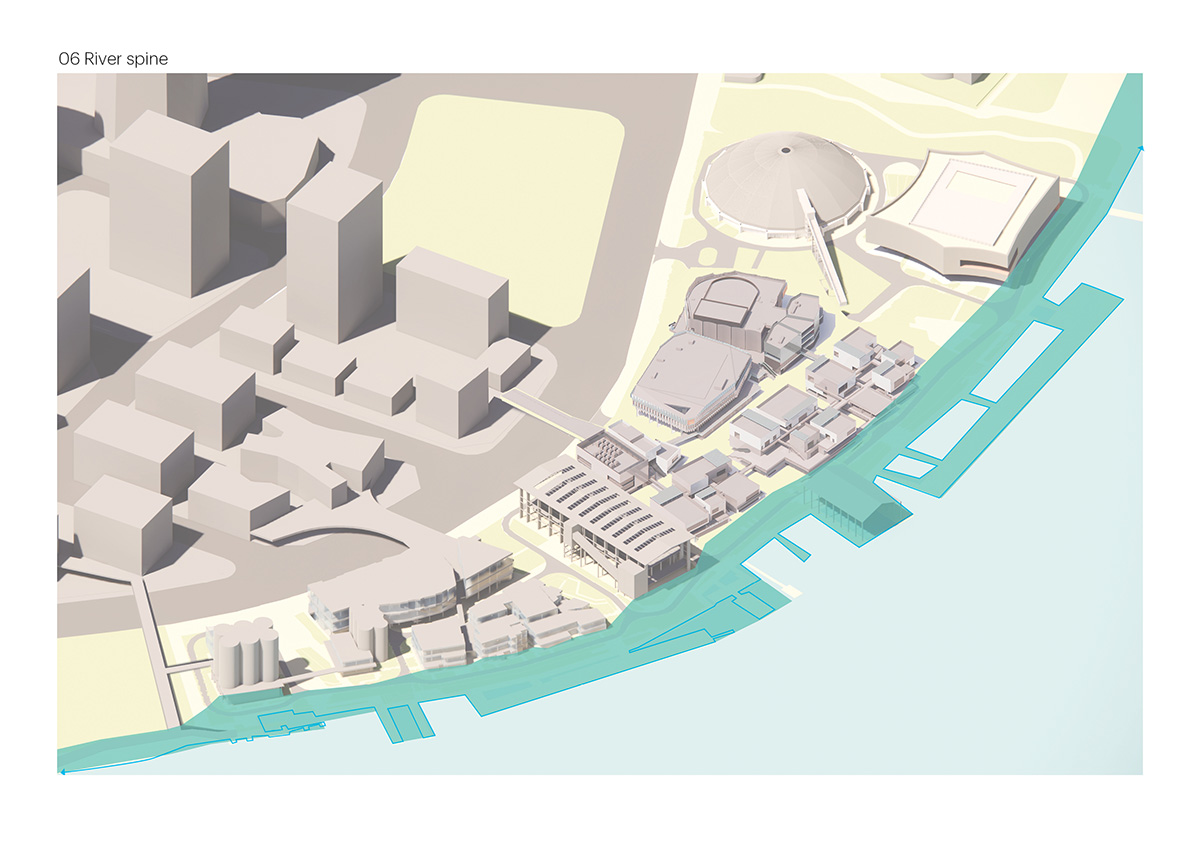
GATE M West Bund Dream Center, Step story
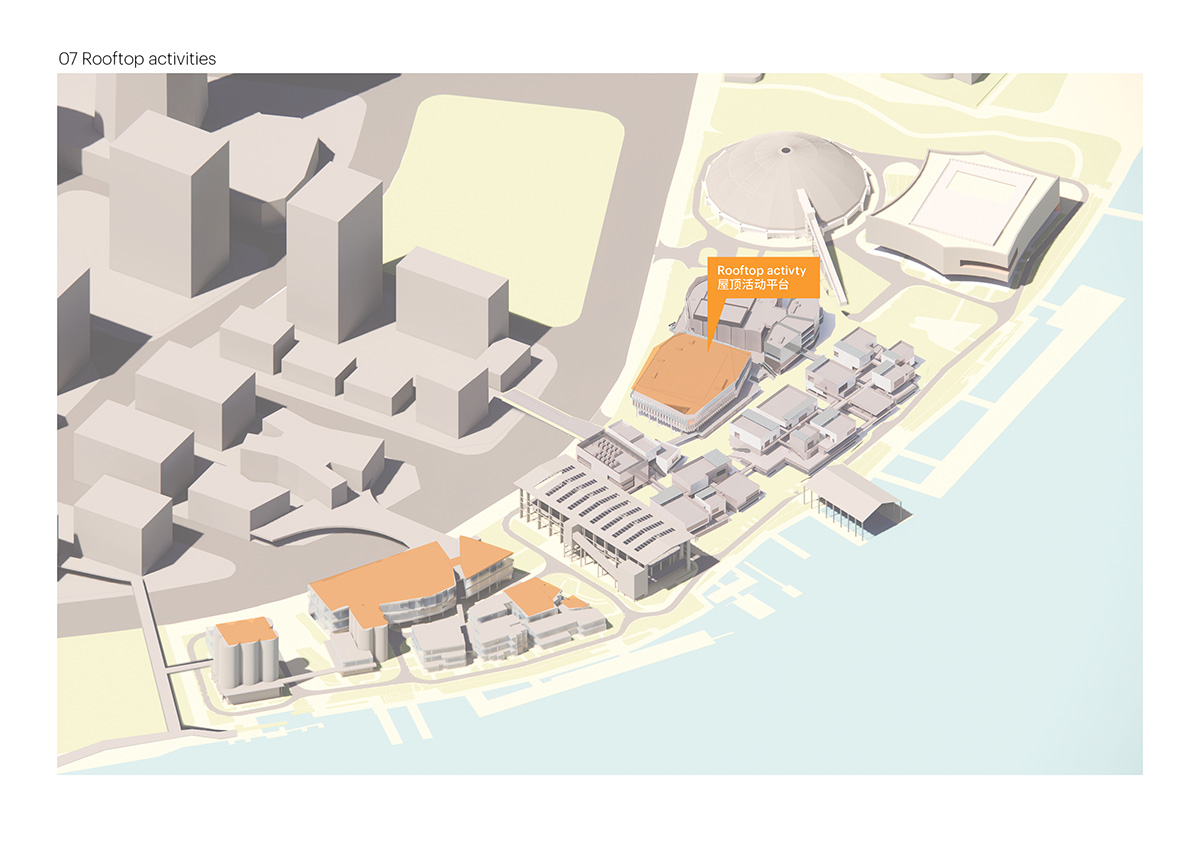
GATE M West Bund Dream Center, Step story
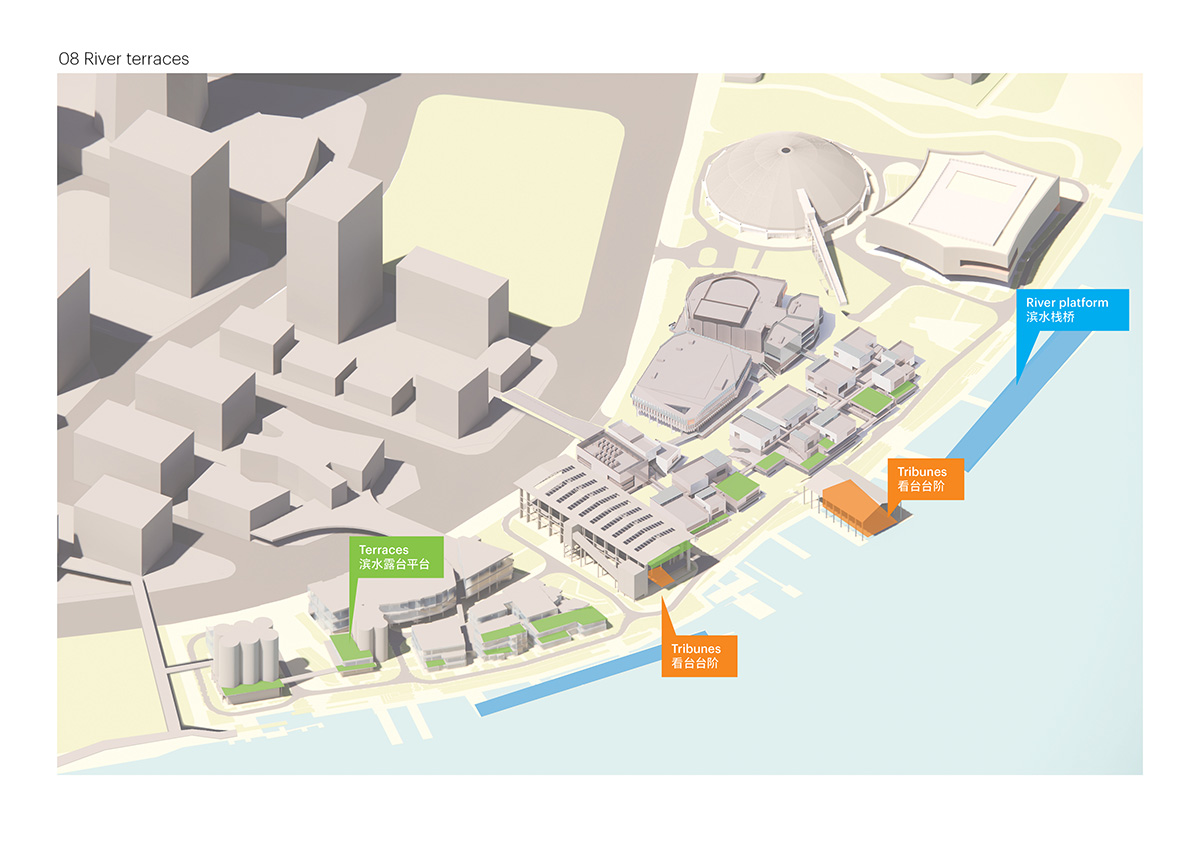
GATE M West Bund Dream Center, Step story
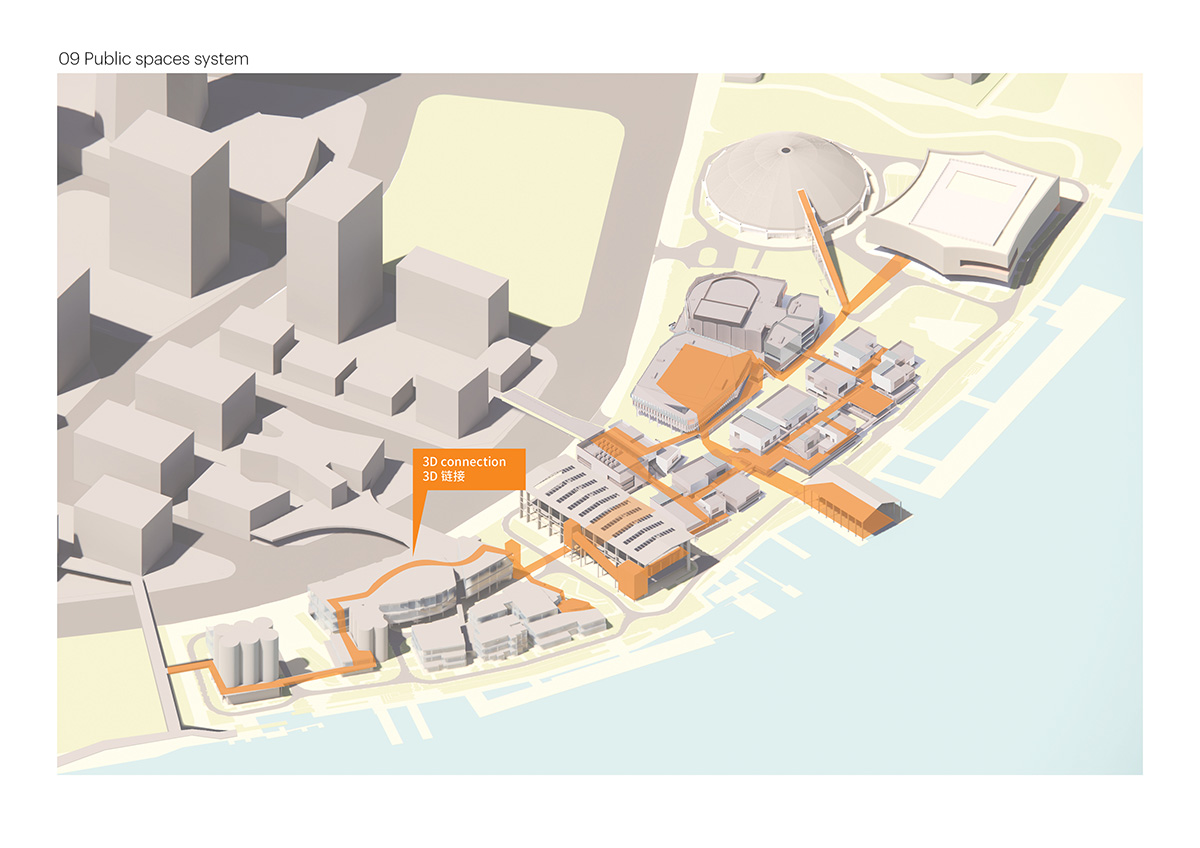
GATE M West Bund Dream Center, Step story
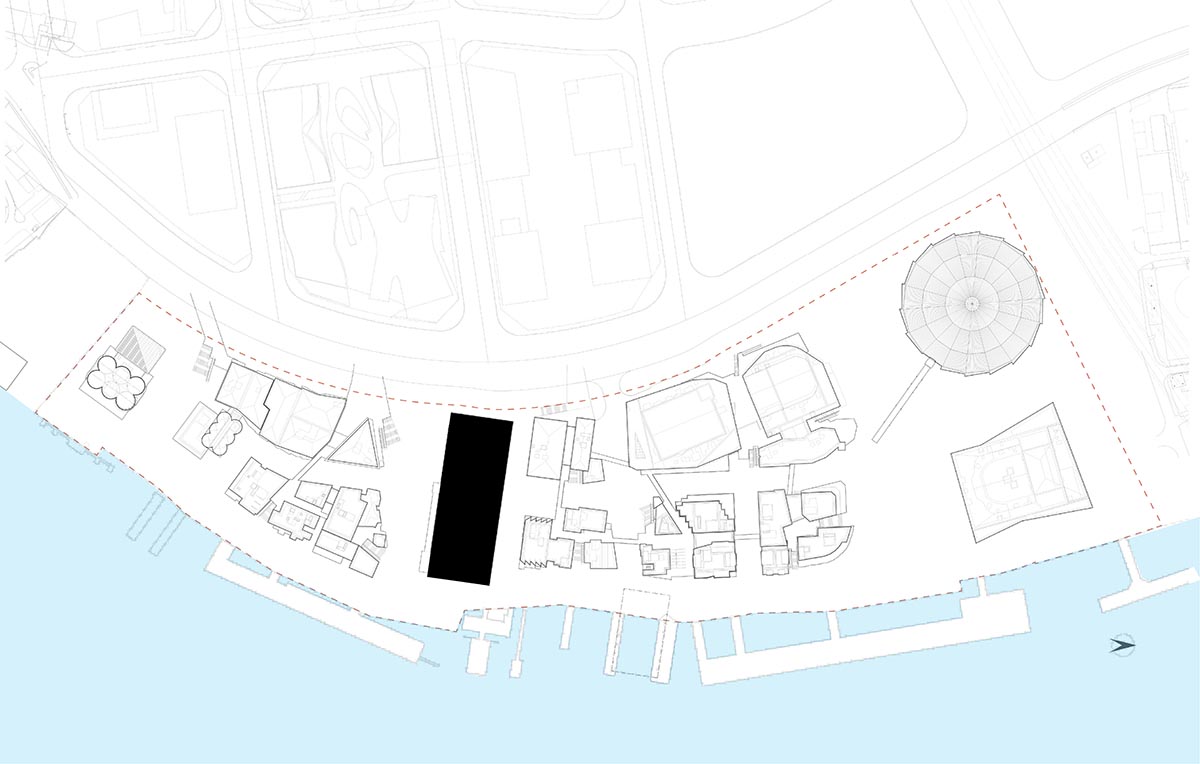
GATE M West Bund Dream Center Factory, siteplan
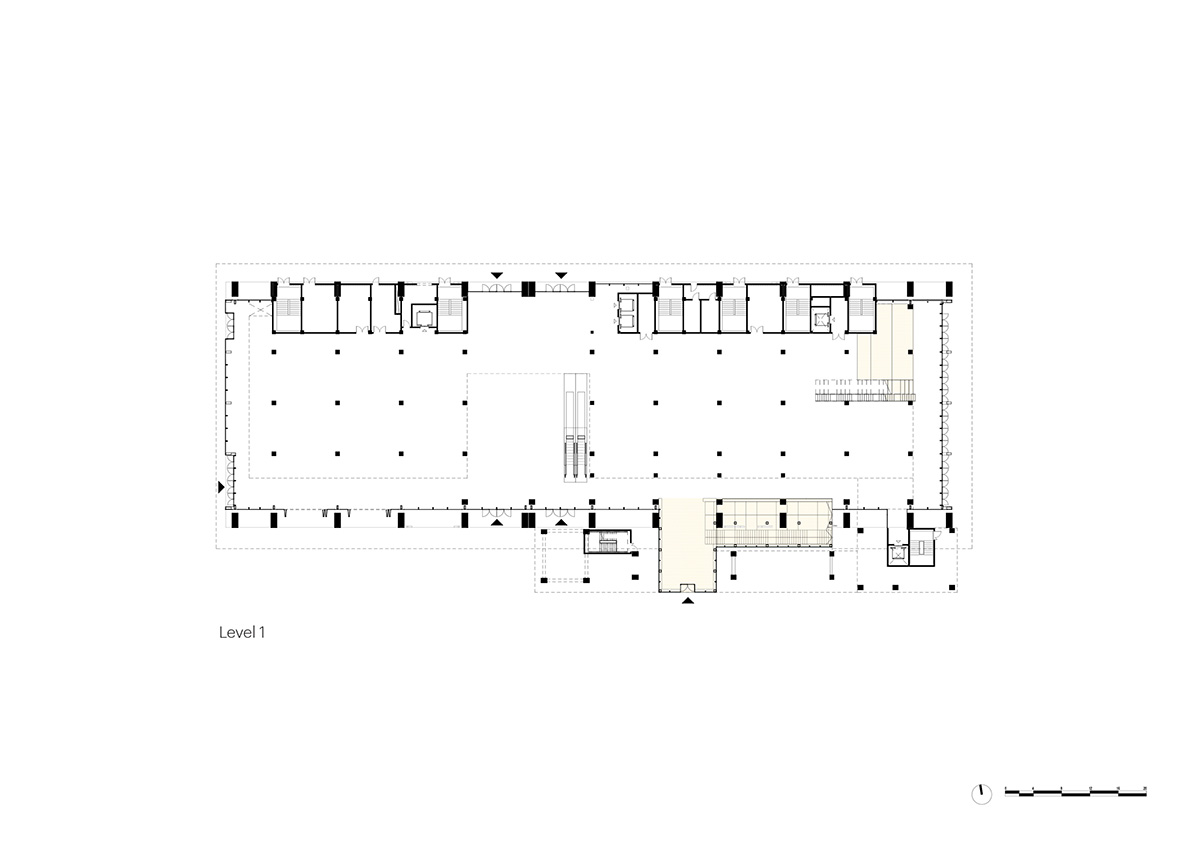
GATE M West Bund Dream Center Factory, floorplan level 1
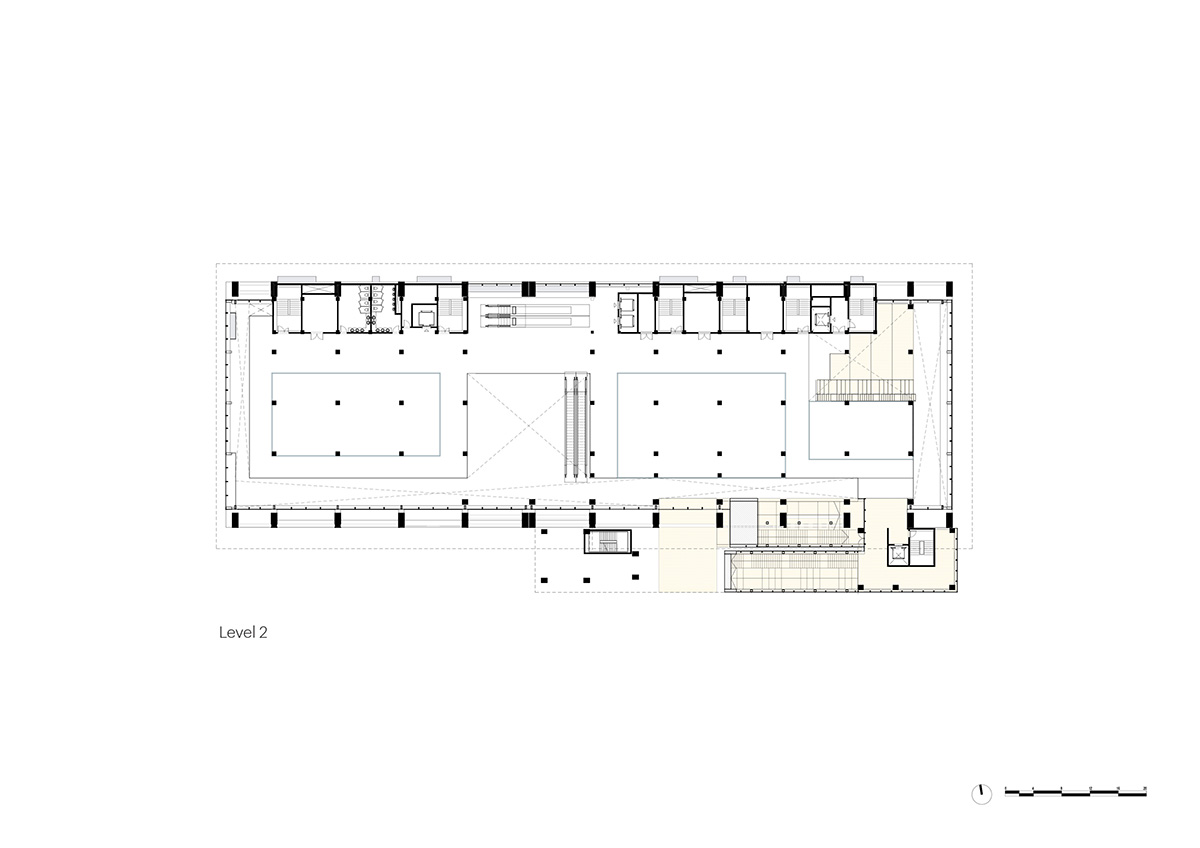
GATE M West Bund Dream Center Factory, floorplan level 2
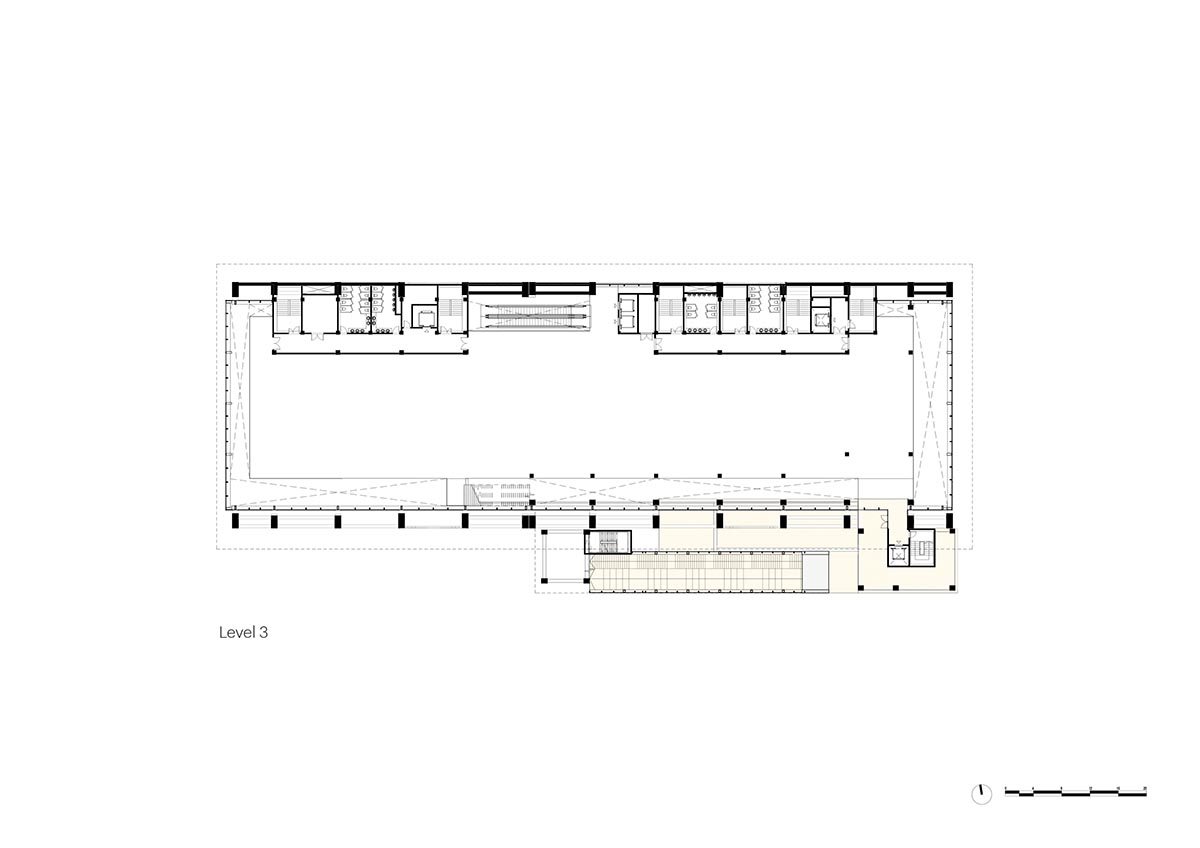
GATE M West Bund Dream Center Factory, floorplan level 3
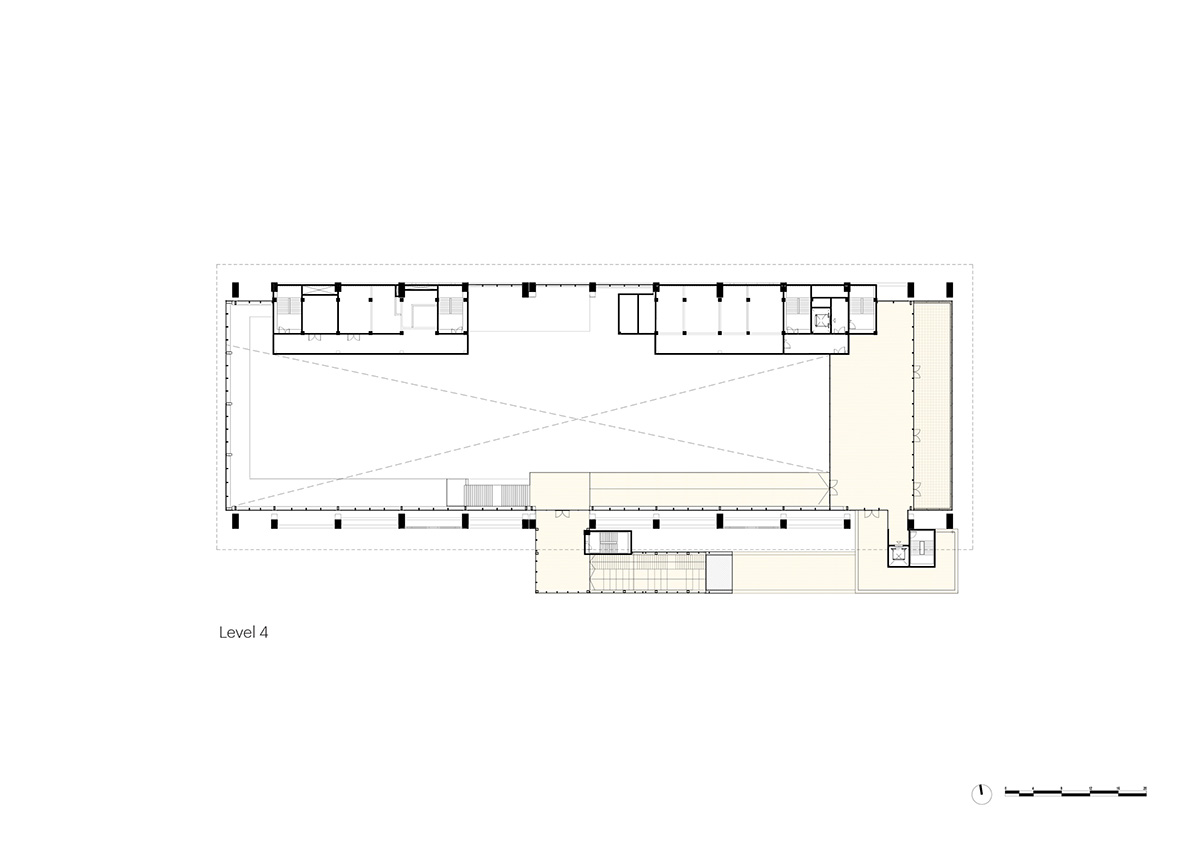
GATE M West Bund Dream Center Factory, floorplan level 4
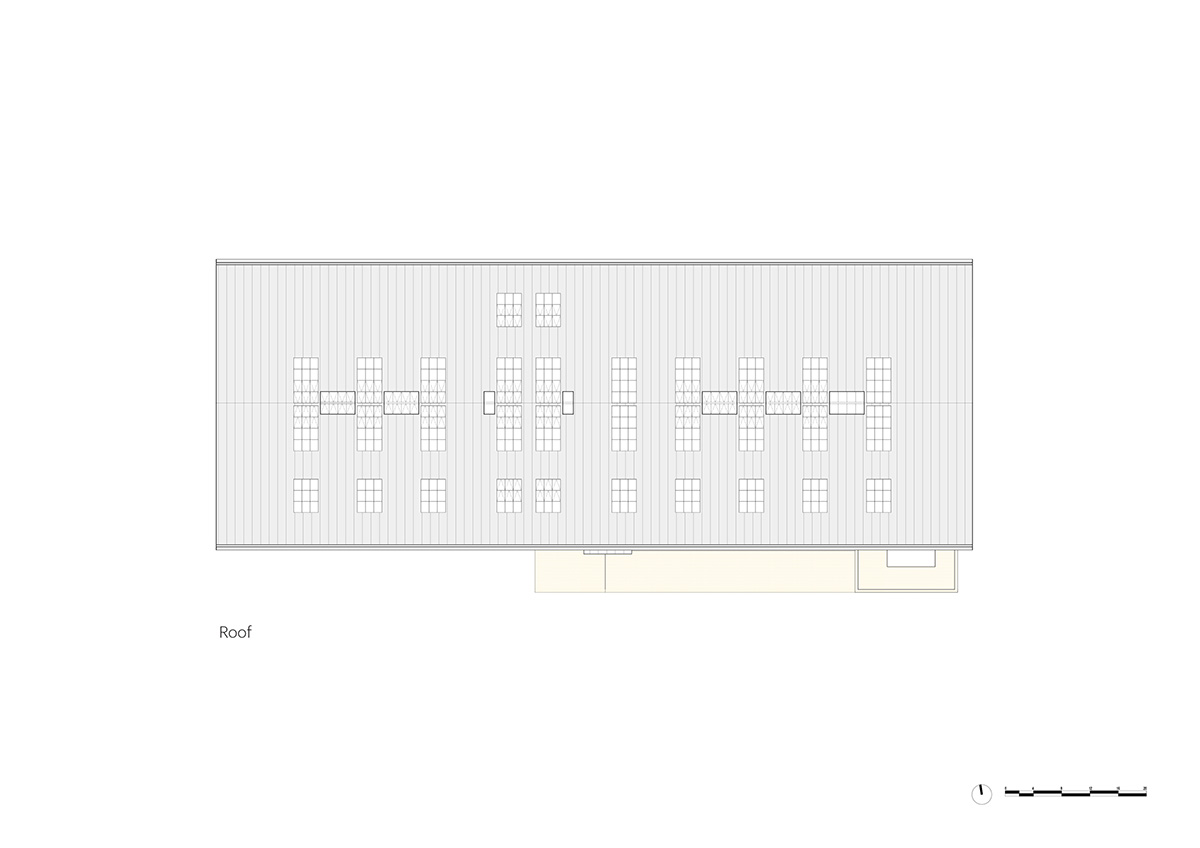
GATE M West Bund Dream Center Factory, roof floor plan
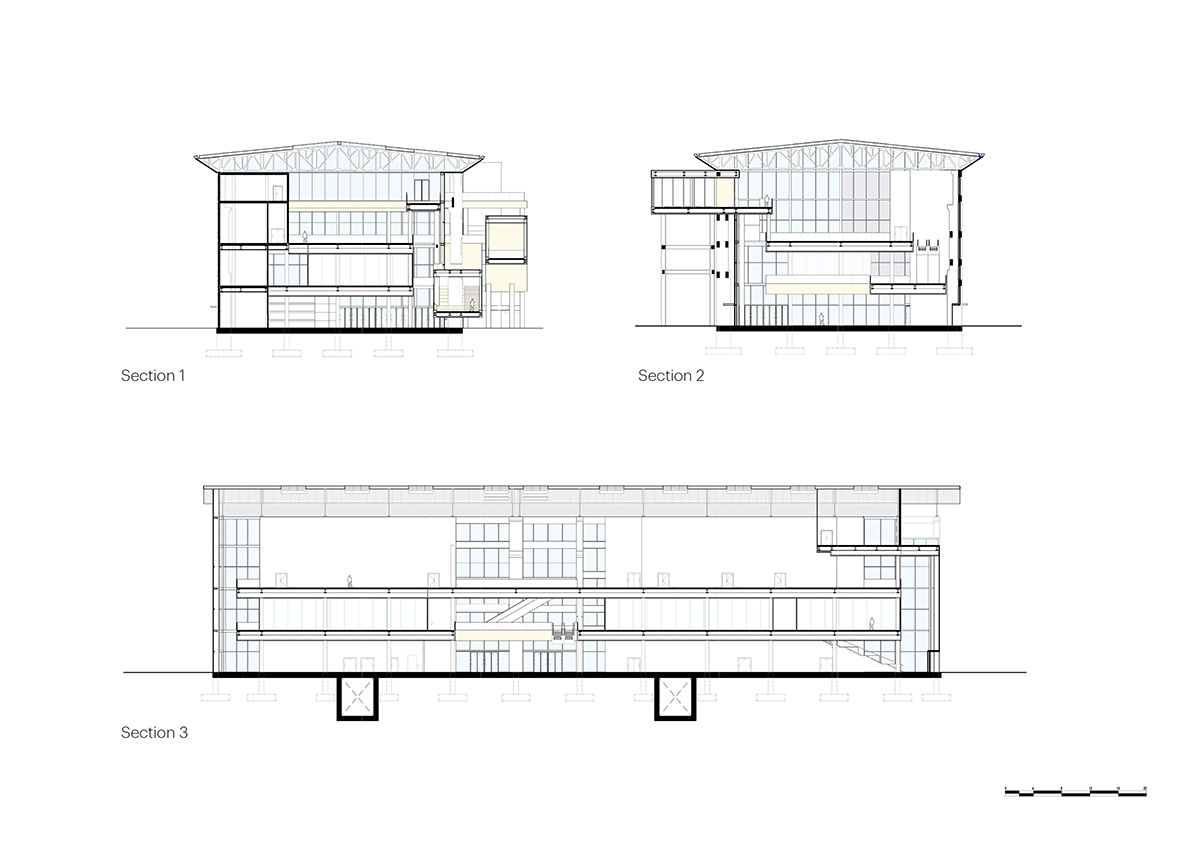
GATE M West Bund Dream Center, Factory sections
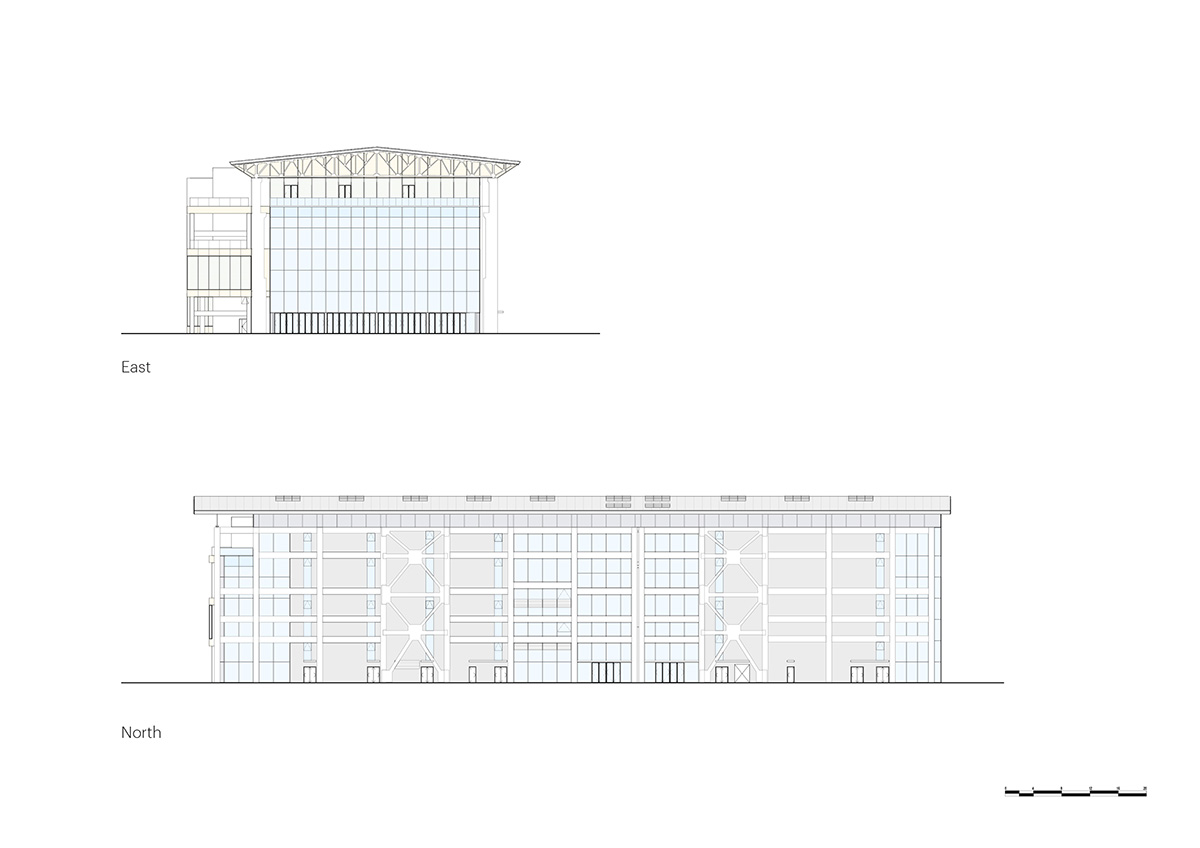
GATE M West Bund Dream Center, Factory elevations east + north
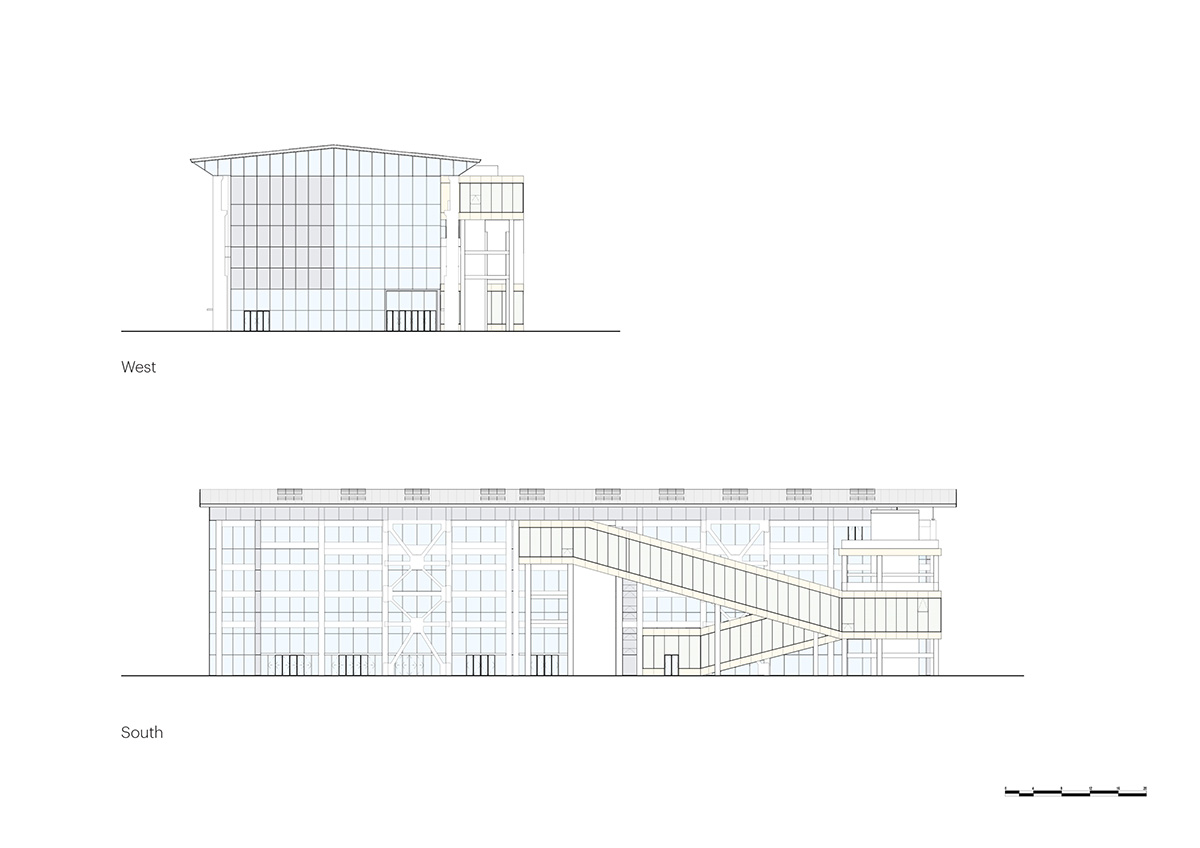
GATE M West Bund Dream Center, Factory elevations west + south
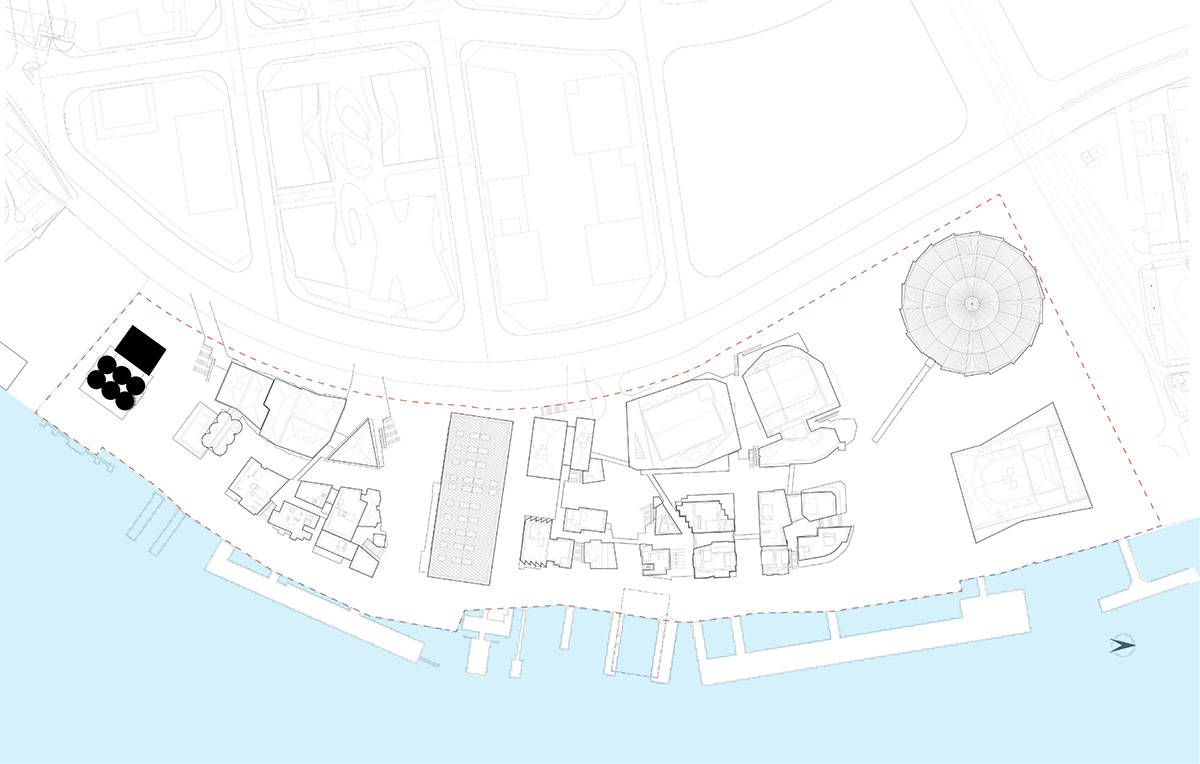
GATE M West Bund Dream Center Silo, site plan
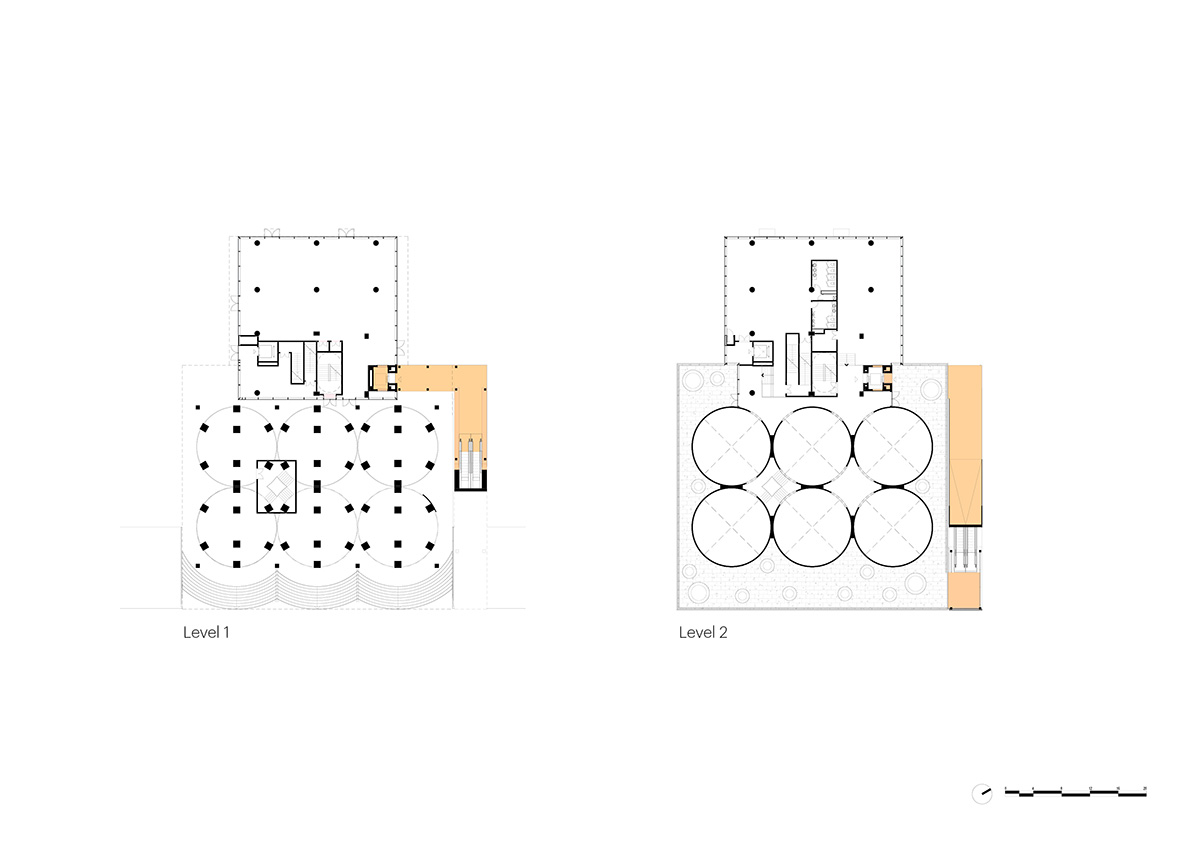
GATE M West Bund Dream Center Silo, floor plan level 1+2
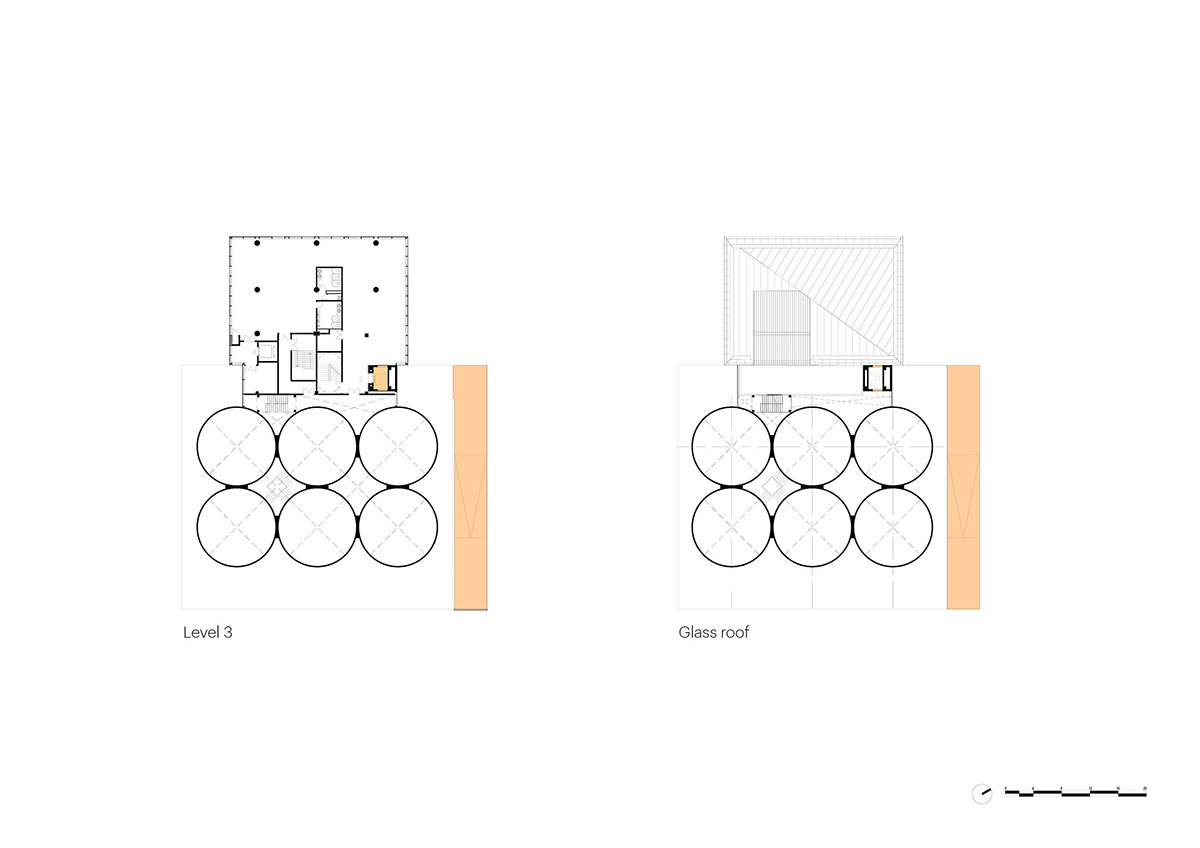
GATE M West Bund Dream Center Silo, floor plan level 3+glass roof
 GATE M West Bund Dream Center Silo, floor plan level 4+roof
GATE M West Bund Dream Center Silo, floor plan level 4+roof
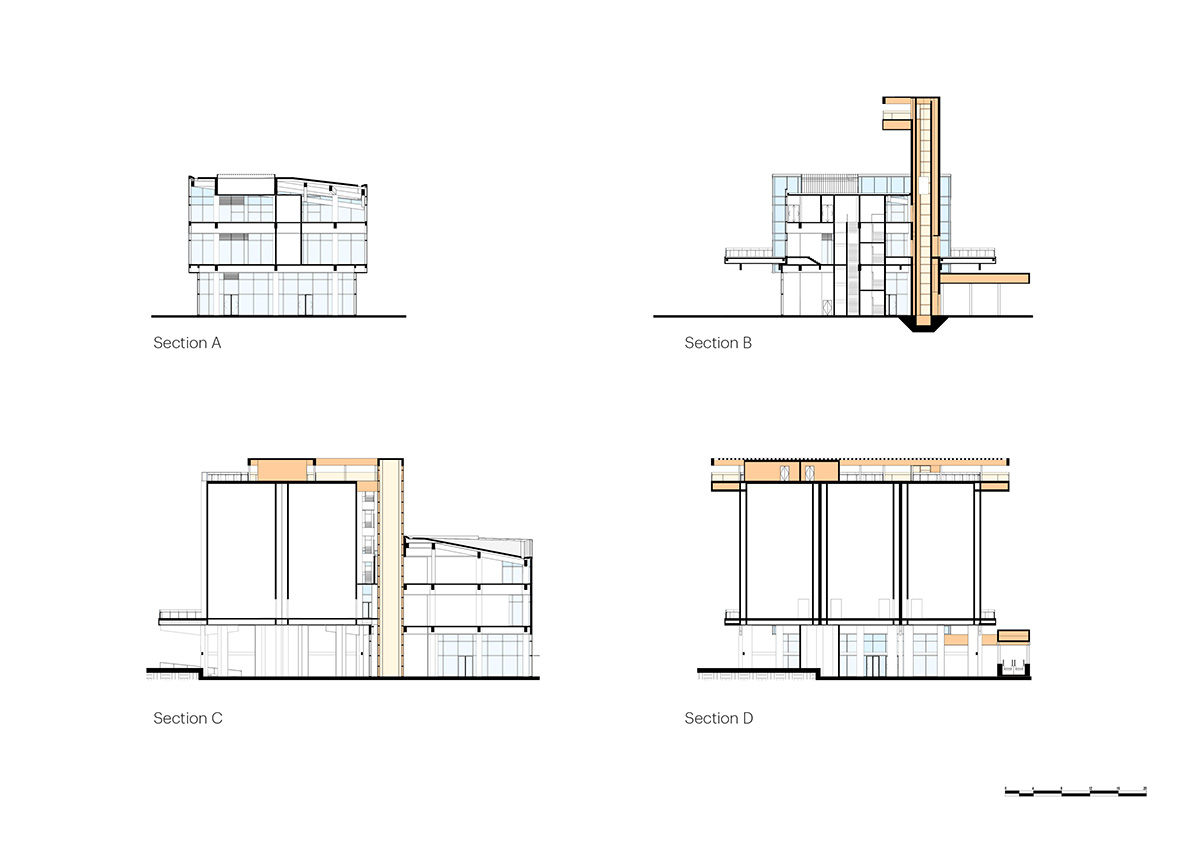
GATE M West Bund Dream Center Silo, sections
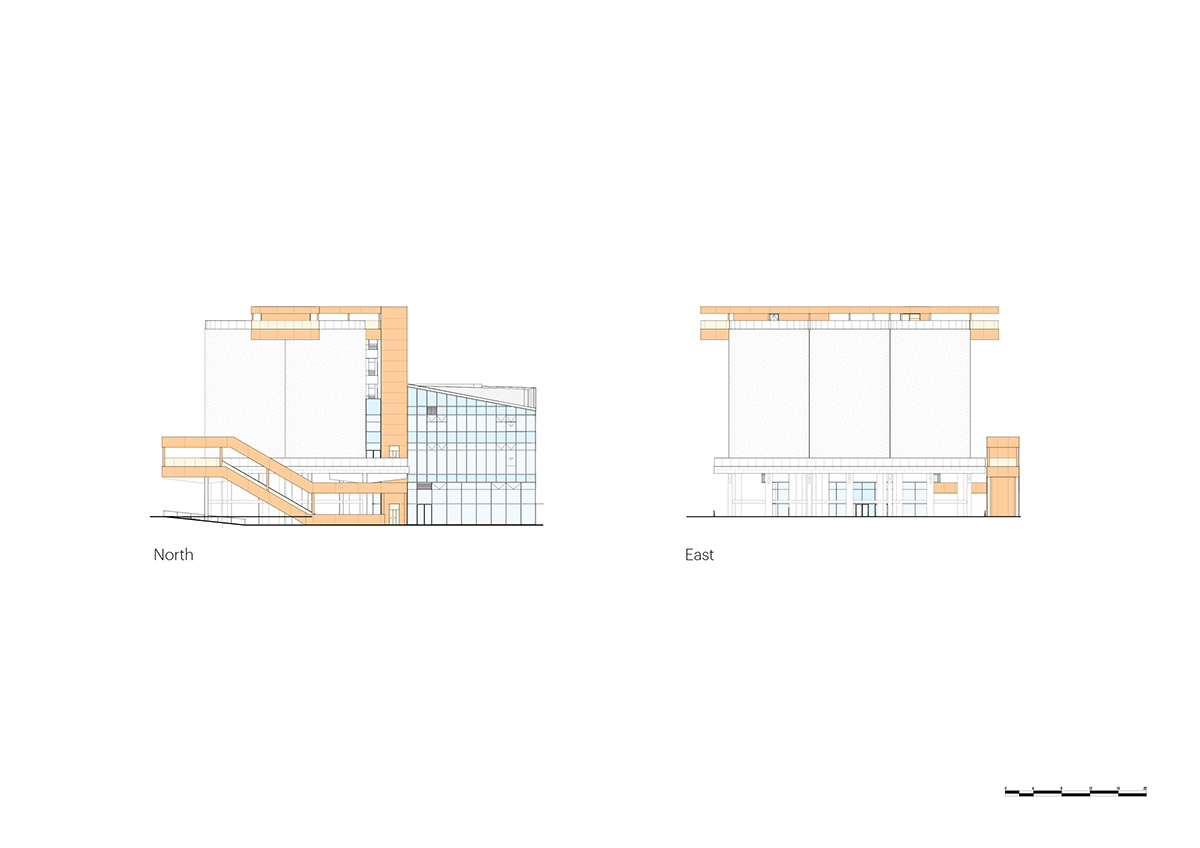
GATE M West Bund Dream Center Silo, elevations north + east
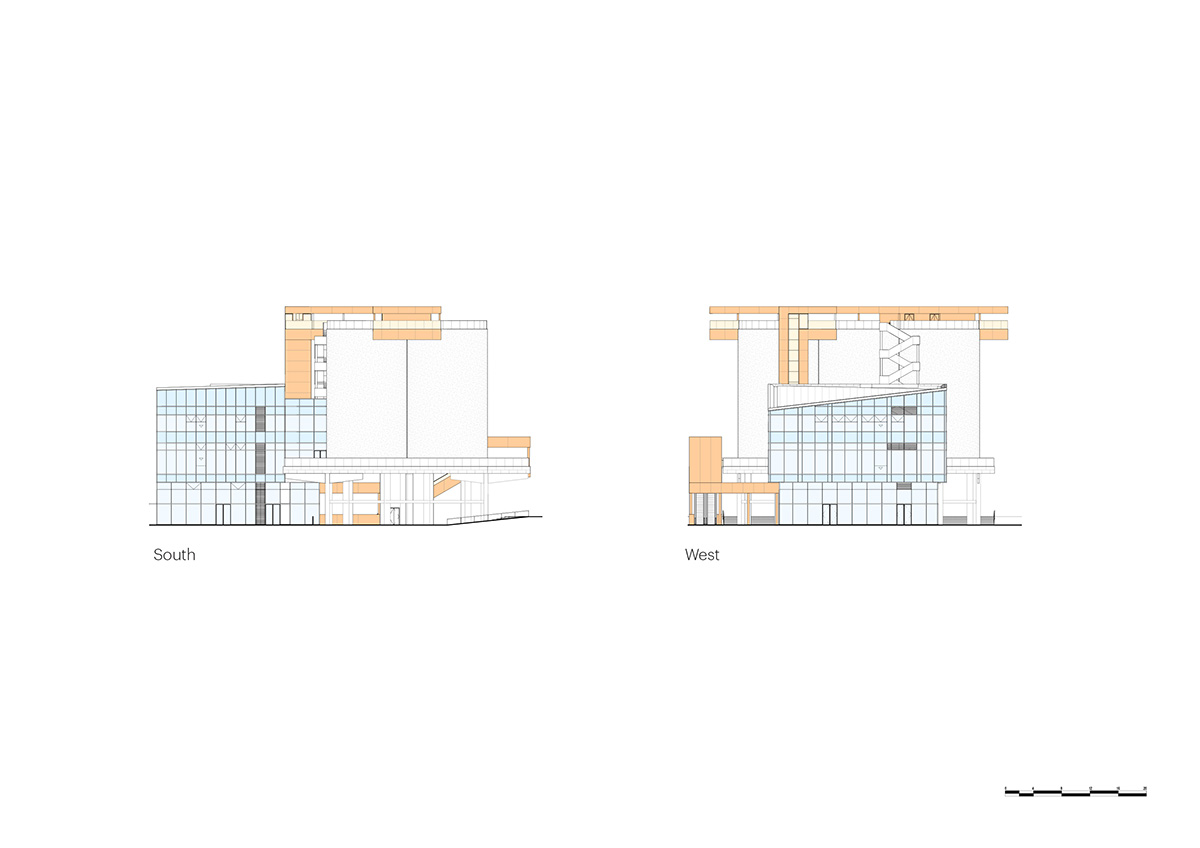
GATE M West Bund Dream Center Silo, elevations south + west
MVRDV and Zecc Architecten won a competition for the transformation of the St. Francis of Assisi Church in Heerlen into a public swimming pool. Additionally, MVRDV won a competition to design a new structure in Zhubei, Taiwan that integrates a market and food hall with cultural spaces.
Project facts
Project name: Shanghai Gate M West Bund Dream Center
Location: Shanghai, China
Year: 2021–2025
Client: Hua Zhi Men Capital
Size and Programme: 45,000 m2 Retail, Cultural, Hospitality
Architect: MVRDV
Founding Partner in charge: Jacob van Rijs
Partner: Wenchian Shi
Design Team: Kyo Suk Lee, Peter Chang, Sredej Bunnag, Luca Xu, Shanshan Wu, Yunxi Guo, Albert Parfonov, Amanda Galiana Ortega, Americo Iannazzone, Dorota Kaczmarek, Echo Zhai, Edvan Ardianto, Haocheng Yang, Jiameng Li, Jiani You, Kevin Zhao, Kristina Knauf, Meng Yang, Ming Kong, Martin Chen, Sen Yang, Shushen Zhang, Siyi Pan, Steven Smit, Tanja Dubbelaar, Xiaoliang Yu, Yayun Liu, Yihong Chen, Evan O'Sullivan, Peilu Chen.
Visualisations: Antonio Luca Coco, Jaroslaw Jeda, Luca Piattelli, Marco Fabri, Stefania Trozzi
Director MVRDV Shanghai: Peter Chang
Copyright: MVRDV Winy Maas, Jacob van Rijs, Nathalie de Vries
Partners
Co-architect: AISA
Landscape architect: Field Operations
Structural: engineer: ARUP, AISA
Façade: consultant: RFR
Interior architect: CL3, Xu Studio
Lighting design: RDI
The top image in the article © Xia Zhi.
All images © Xia Zhi, Liu Guowei, Tian Fangfang, Sanqian Visual Image Art.
All drawings © MVRDV.
> via MVRDV
