Submitted by WA Contents
Neri&Hu creates "a journey of surprise and discovery" for the interiors of Artyzen New Bund 31 Hotel
China Architecture News - Oct 24, 2024 - 12:05 6184 views

Shanghai-based design and research office Neri&Hu has created "a journey of surprise and discovery" for the interiors of Artyzen New Bund 31 Hotel in Shanghai, China.
Named Artyzen New Bund 31 Shanghai, the hotel is situated amidst a sea of skyscrapers in the Pudong District of Shanghai.
One of the main attractions in the Qiantan development's flagship property, which also houses a performing arts center, office tower, and shopping mall, is the Artyzen New Bund 31 Shanghai.
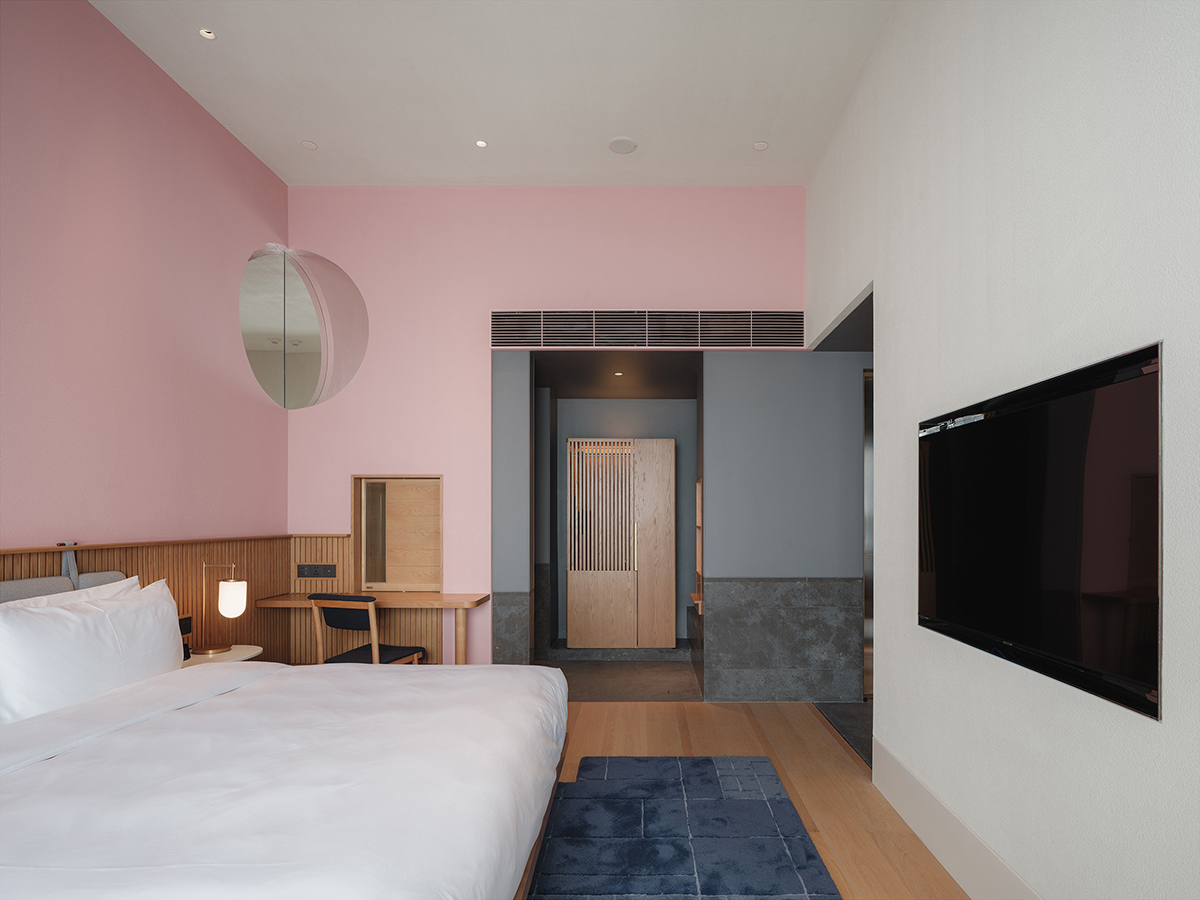
A distinctive typology and intersection point in the city where the individual and collective realms converge is created by the hotel's close proximity to the performing arts center, which was also designed by Neri&Hu.
The hotel is intended to be an urban oasis that transports visitors on a voyage of surprise and discovery, while the performing arts center acts as the district's cultural hub.
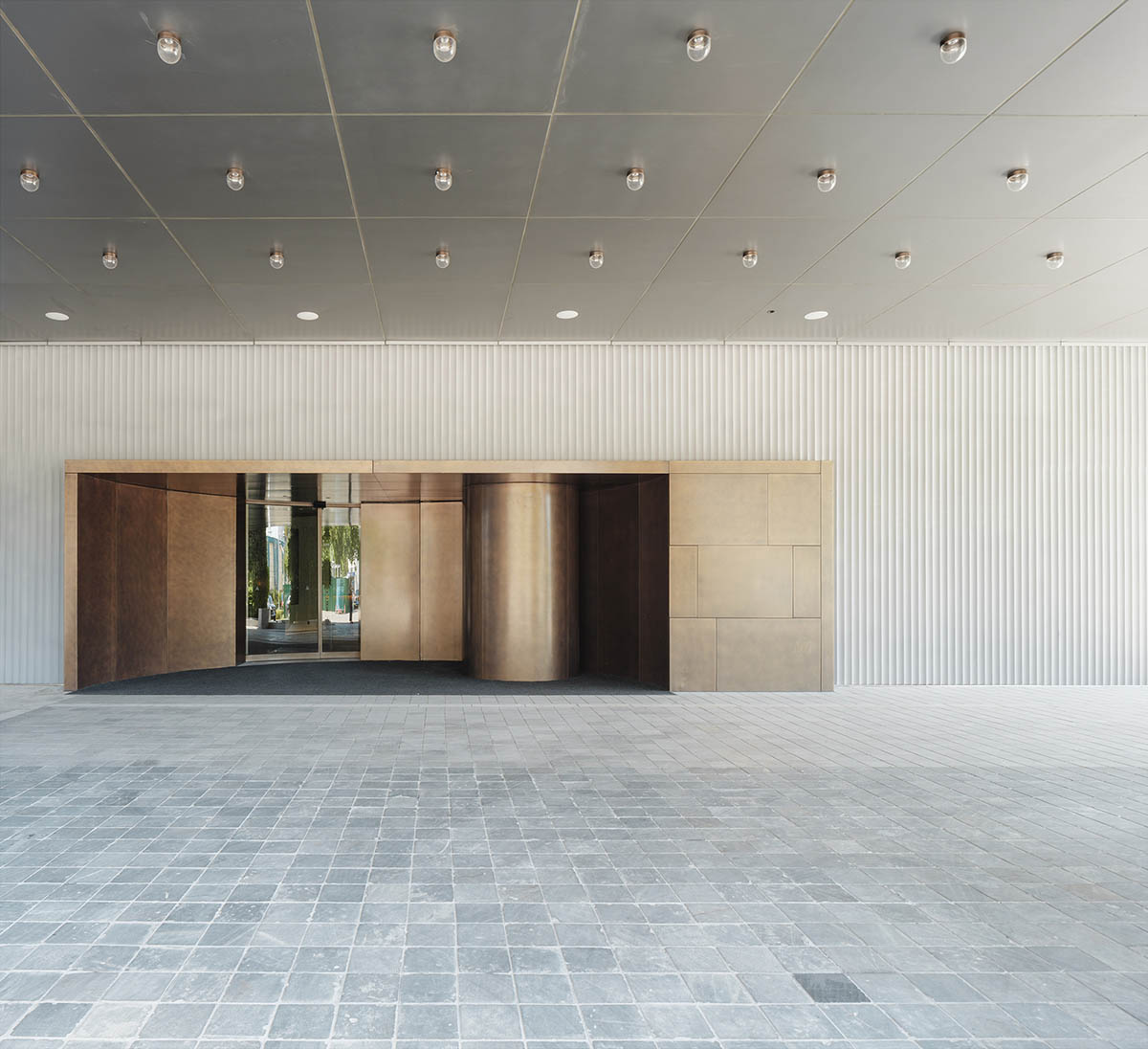
Guests are welcomed in the lobby on the ground floor, marking the beginning of the hotel arrival experience. The waiting area and entrance to the performing arts center are located in the lounge on the third floor.
From there, visitors can go to level 5 to check in at the reception, which has connections to the 202 guest rooms located in the tower above the podium as well as to other public facilities.

The hotel appears to have been carved out of a single, monolithic mass. A delicately textured concrete façade with a scalloped design that echoes the performing arts center's feature arches greets visitors on the ground floor.
Natural light floods the seemingly enclosed ground floor lobby thanks to a large opening punched through to the south facade near the ceiling.

"From the intimately scaled lobby guests are taken directly to the fifth-floor podium roof level which accommodates all the main public spaces of the hotel—reception, restaurants, lounges, tapas bar, event spaces, and outdoor gardens," said Neri&Hu.
"These various programs are all woven together with a continuous stone landscape from which these spaces are carved," the firm added.

Each venue is marked by a series of floating pavilion-like structures, and visitors are welcome to wander around at their leisure. Artyzen New Bund 31 Shanghai provides a unique urban hotel experience, a sense of relaxation, and an escape from the busy city of Shanghai thanks to its many outdoor landscape areas.

The tower's guestrooms also incorporate the idea of nature as a place of relaxation.
The white plaster layer that lines the center of each room envelops the carved grey stone mass of the entry and bathroom, drawing inspiration from the color scheme of traditional Chinese gardens.
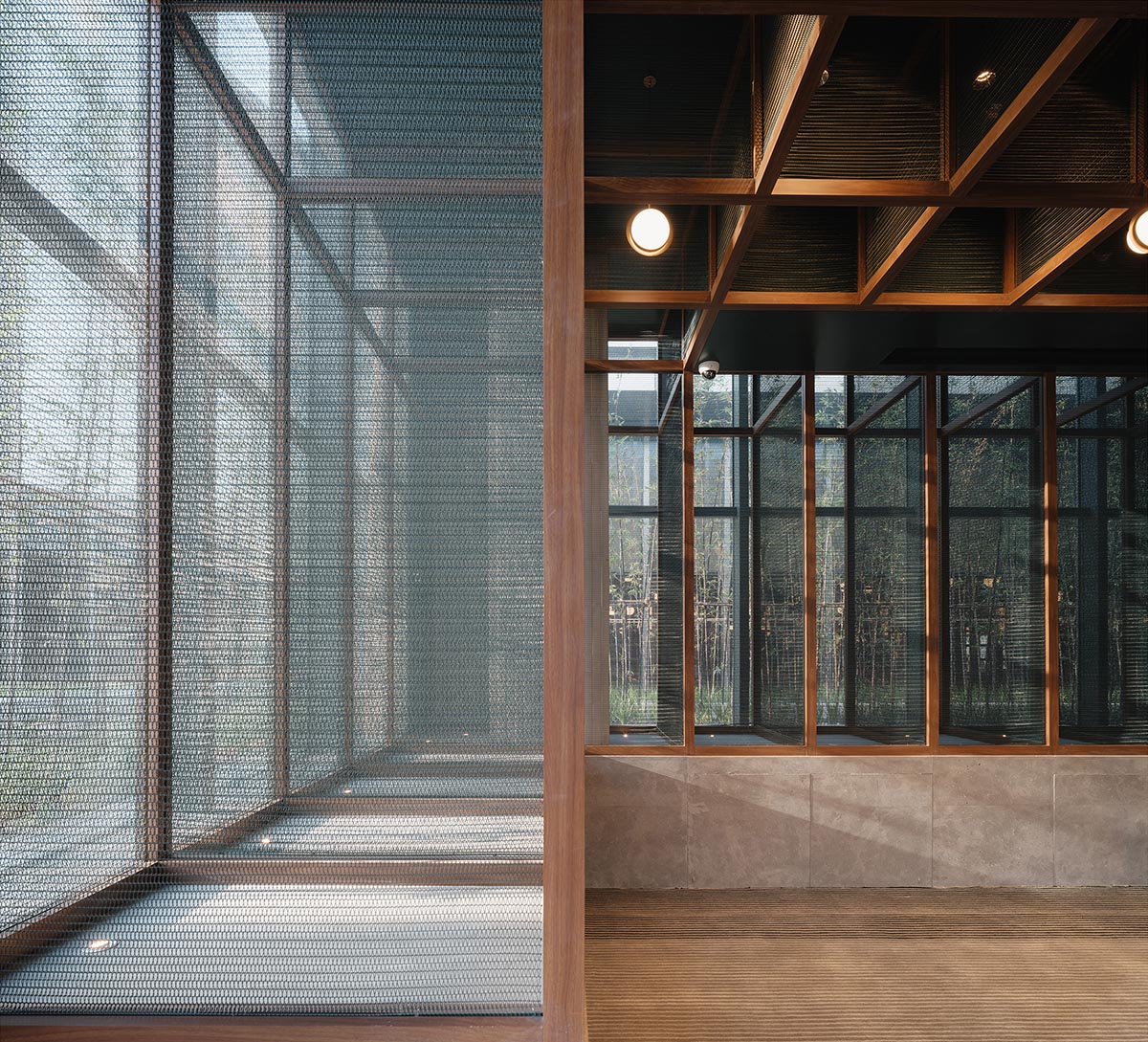
Bronze metal accents provide a subtle hint of luxury, while a wooden platform and headboard for the bed add coziness to the stark color scheme. The guest rooms are made more homey and comfortable with custom furniture from Neri&Hu.


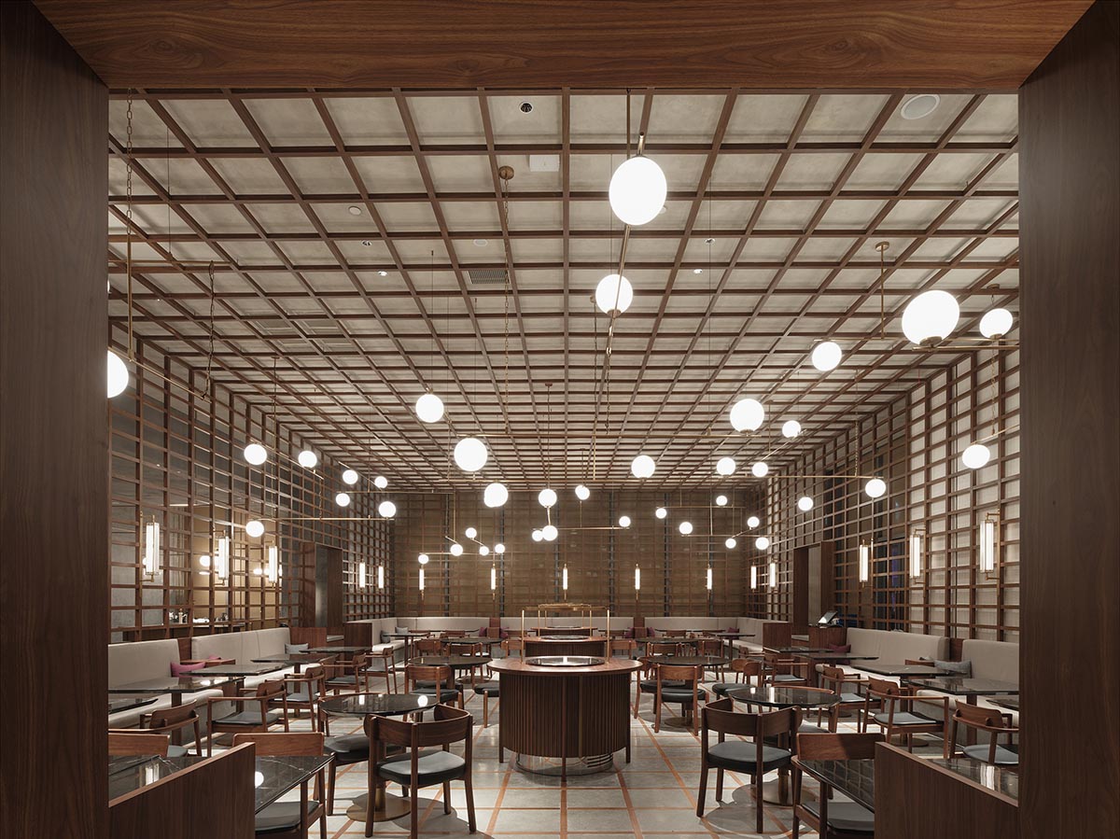
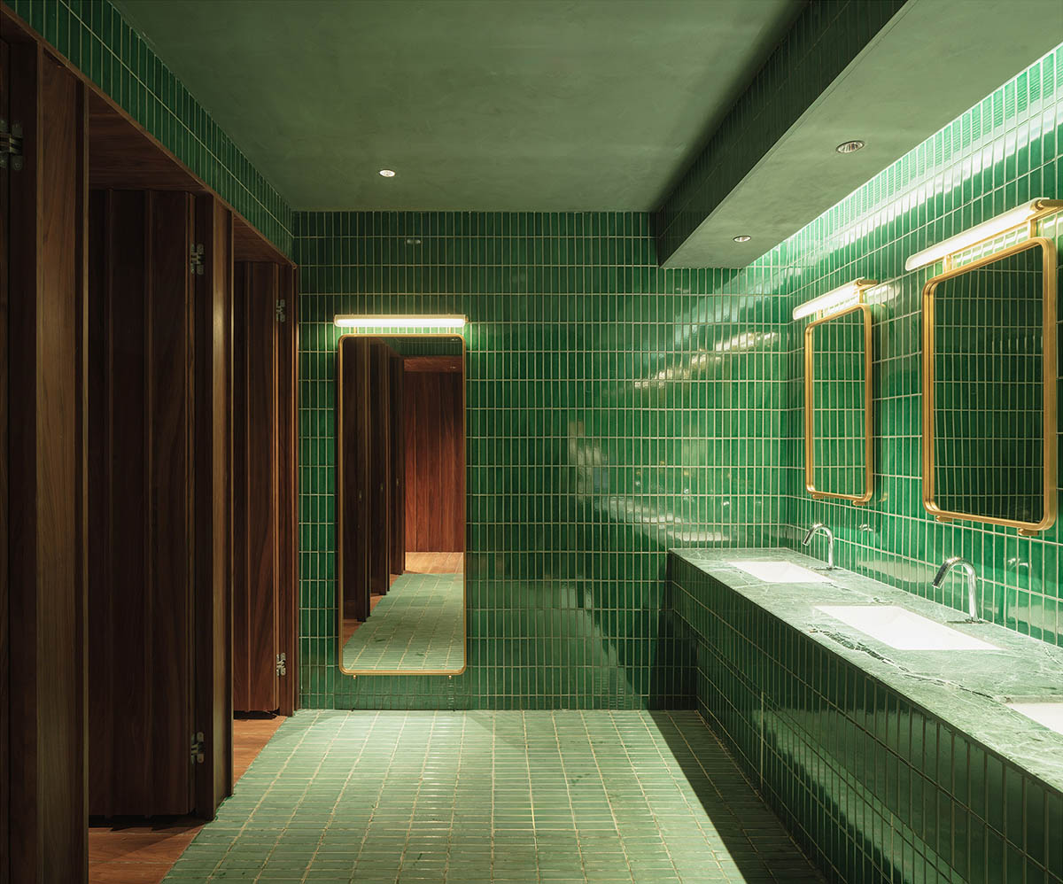
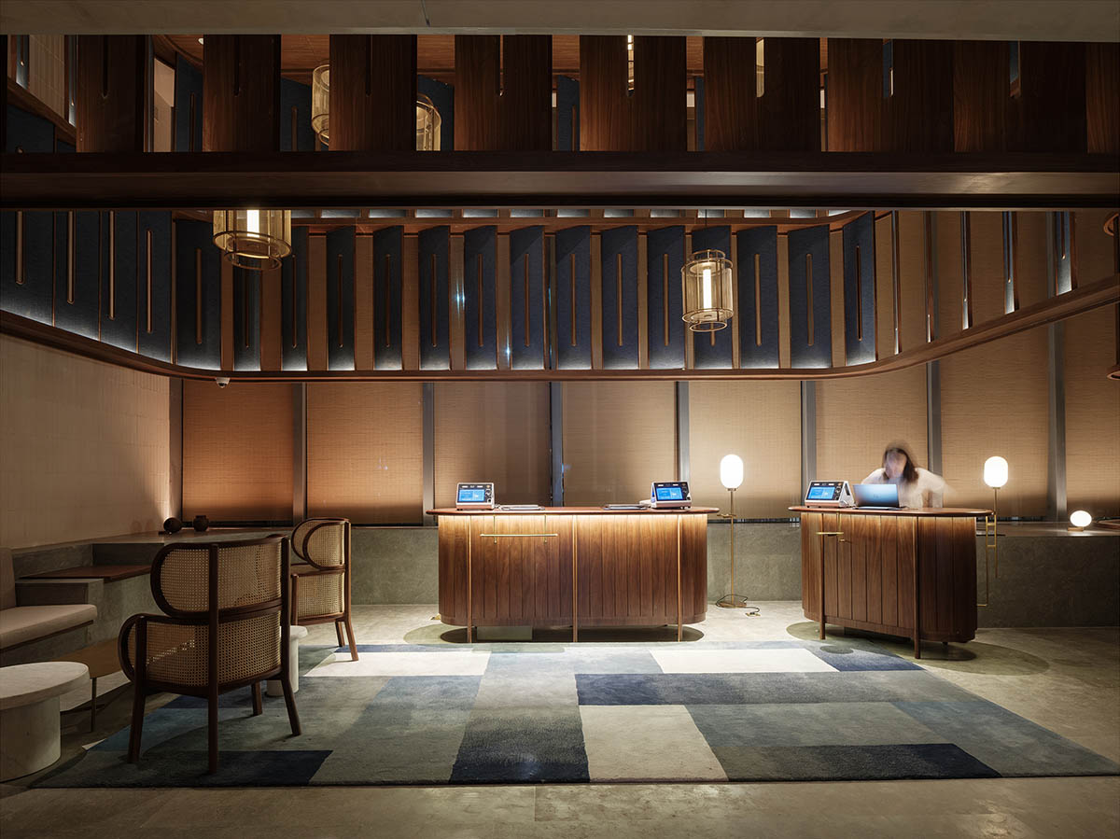




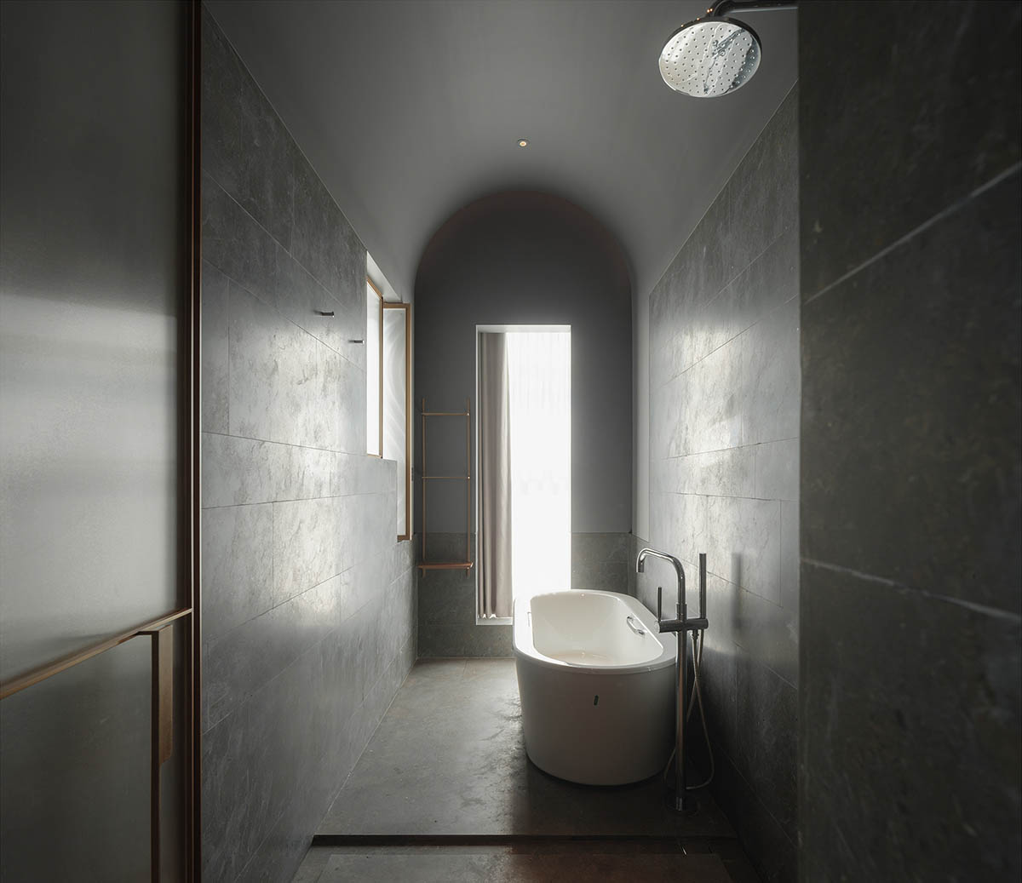
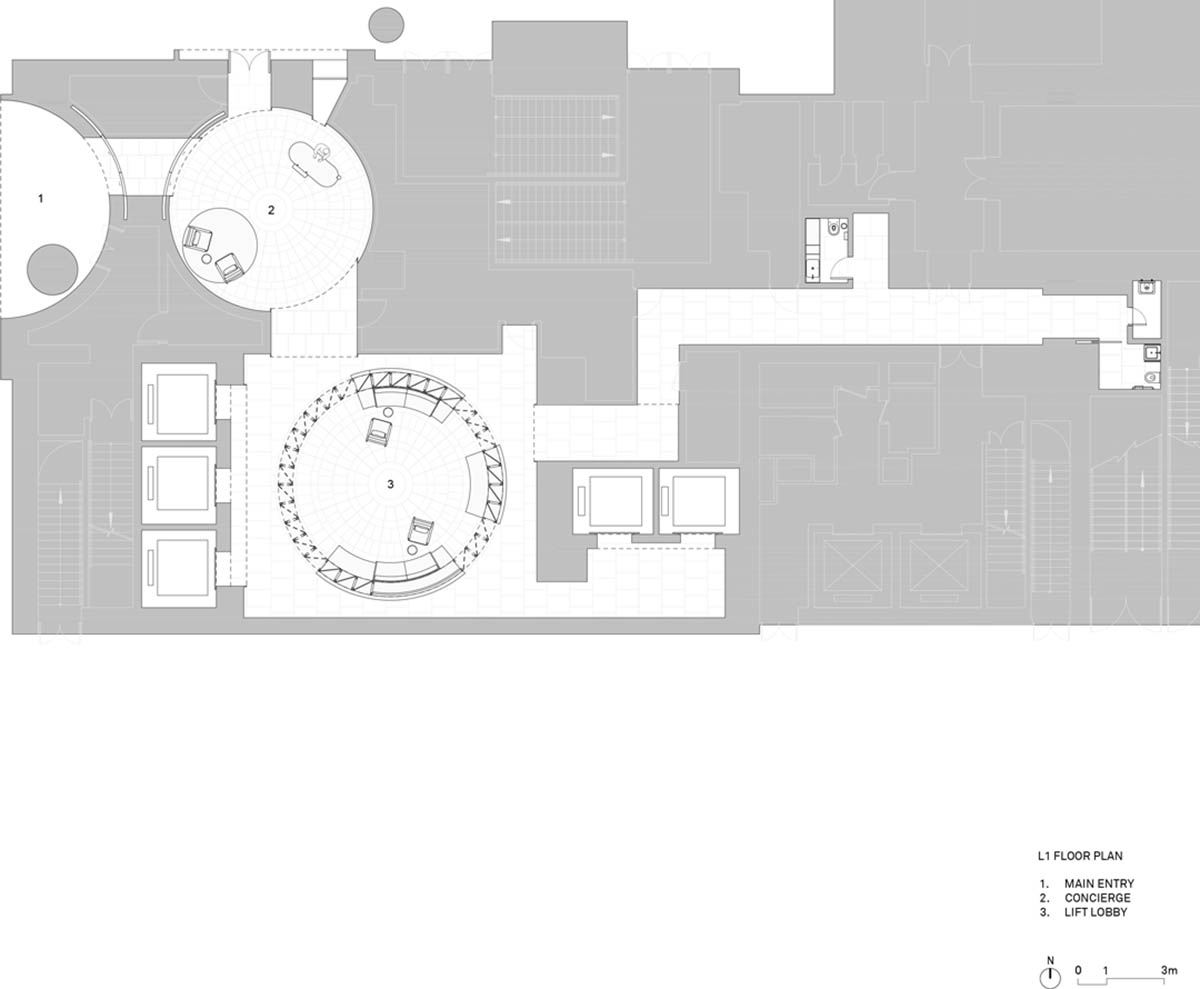
Level 1 plan
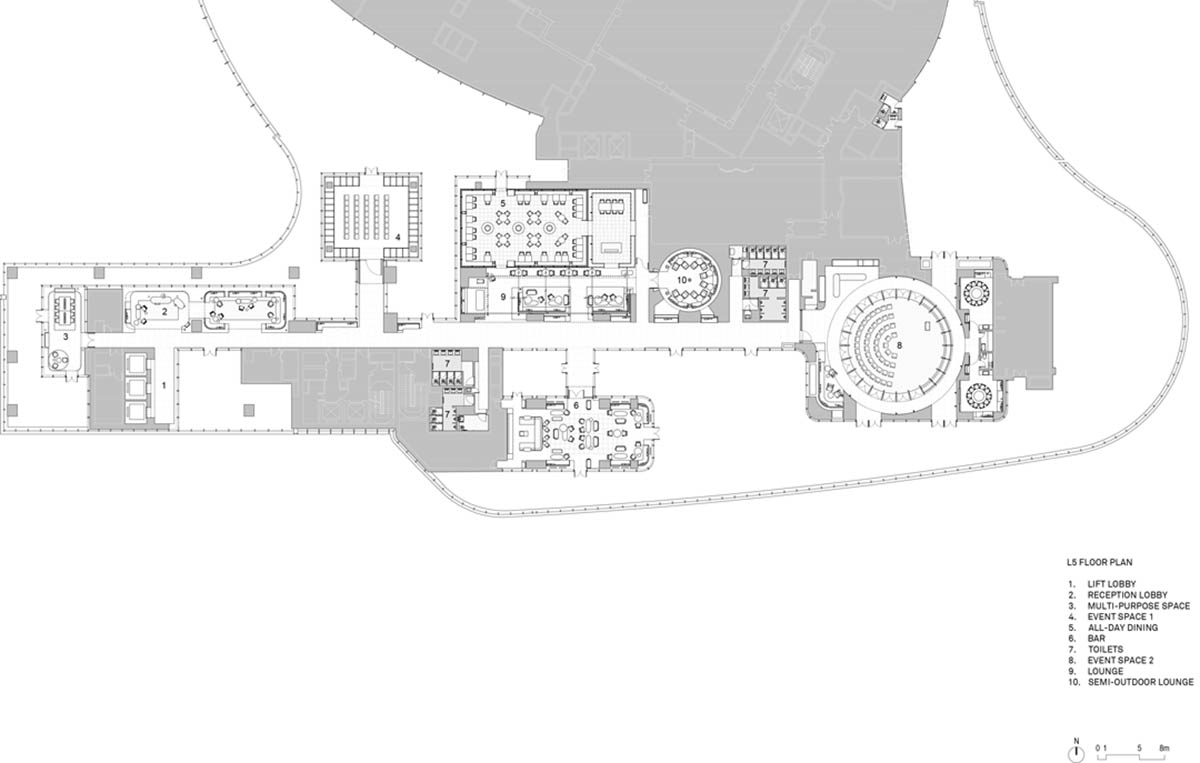
Level 5 plan

L13-L16 typical guest room plan

L19 Guest room plan
Neri&Hu brought a "museum-like quality" into the interior of the New Bund 31 Performing Arts Center in Shanghai, China. Additionally, the firm built a residential apartment that brings "a timeless aesthetic" to a Taipei neighborhood in Taiwan. Moreover, the firm created a cafe in Shanghai that evokes the feeling of a home for coffee roaster brand Blue Bottle Coffee.
Project facts
Project name: Artyzen New Bund 31 Shanghai
Interior design: Neri&Hu Design and Research Office
Product design: Neri&Hu Design and Research Office
Graphic design: Neri&Hu Design and Research Office
Location: Pudong, Shanghai, China
Date of Completion: October 2023
Client: Shun Tak Holdings (Hong Kong) and Lujiazui Group (Shanghai)
Site area: 26,700 sqm
Gross area: 17,090 sqm
Partners-in-charge: Lyndon Neri, Rossana Hu
Associate-in-charge: Akrawit Yanpaisan, Scott Hsu
Design team: Aleksandra Duka, Peng Guo, Danyan Jin, Andy Chen, Qiucheng Li, Elan Tao Tessie Wan, Paz Ma, Echo Li, Dania Angela Flores, Ambesh Suthar, Kathy Hu, Bella Lin, Greg Wu, Becky Zhang, Nicolas Fardet, Yin Sheng, Lili Cheng, Junho Jeon, Luna Hong, Lyuqitiao Wang, Haiou Xin, July Huang, Yuqi Zhong
Architect: Palmer & Turner Consultants
Curtain Wall Consultant: Shanghai Zhulian Construction Engineering Co., Ltd.
Structural Consultant: Arup Ltd.
MEP Consultant: China Team Engineering Consulting Co., Ltd. Shanghai Branch
Landscape Consultant: East China Architectural Design & Research Institute
Construction PM: AECOM Ltd.
Hotel Operator: Artyzen Hospitality Group Ltd.
LDI: Shanghai Tianhua Architecture Planning & Engineering Ltd.
Acoustic Consultant: SMW (Shanghai) Business Consulting Co., Ltd
Art Consultant: Art Front Gallery (Shanghai) Co., Ltd.
Interior LDI: Shanghai Modern Architectural Decoration Environmental Design Research Institute Co., Ltd.
Interior Lighting: Branston Partnership Inc.
Kitchen Consultant: CKP Kitchen Design Consultant Co., Ltd.
Signage Consultant: Shanghai Saichi Logo Design Engineering Co., Ltd.
QS: Arcadis
Contractor (GC): Shanghai Construction No.4(Group) Co., Ltd
Curtain Wall: Wuxi Hengshang Decoration Engineering Co., Ltd
All images © Pedro Pegenaute.
All drawings © Neri&Hu
> via Neri&Hu
