Submitted by WA Contents
ONUS Architecture Studio designs a net-zero residence embedded in the cycladic terrain in Greece
Greece Architecture News - Aug 27, 2025 - 04:20 5600 views
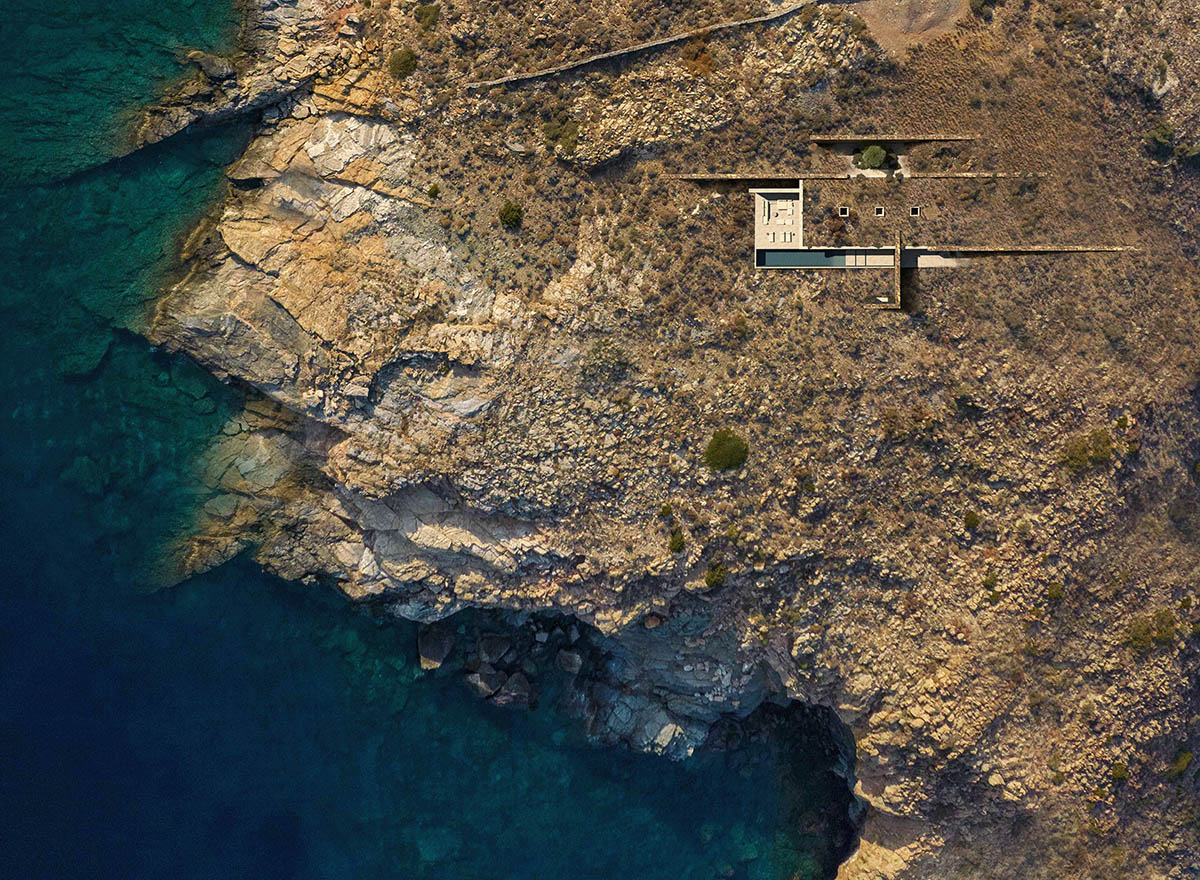
Athens-based architecture firm ONUS Architecture Studio has designed a net-zero residence embedded in the cycladic terrain, blending architectural minimalism with regenerative design strategies in Siros, Greece.
Named Horizon House, the residence, a net-zero energy home, is situated on a sloping lot in Syros. The initiative, which has its roots in the Cycladic environment, places a high priority on energy independence, ecological restoration, and circular resource utilization.
A case study in regenerative architecture for island conditions, the semi-subterranean design maximizes environmental performance while minimizing visual effect.
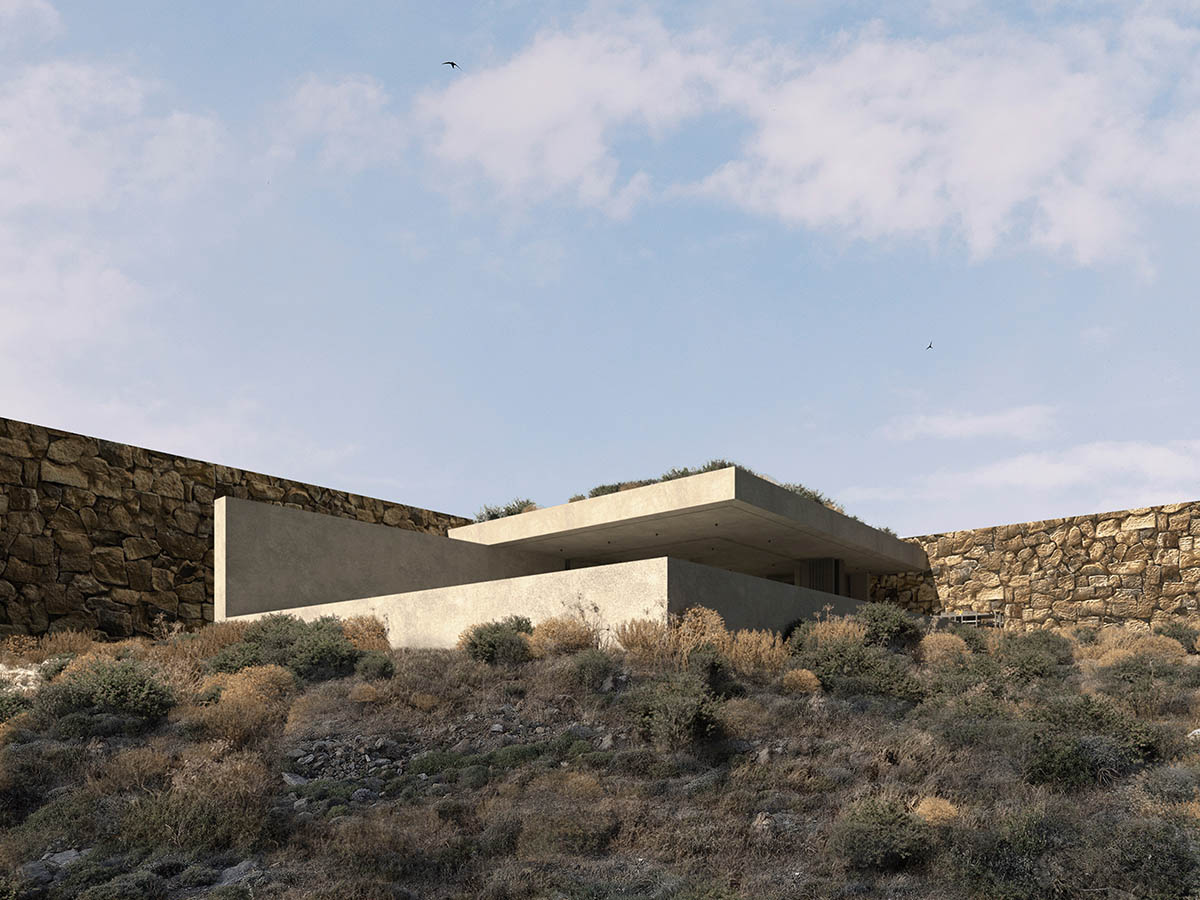
The linear volume follows the contours of the land, combining raw textures with refined precision
A reinforced connection to place
Horizon House is situated on a steep cliff with a view of the Aegean Sea in Syros, Greece. Because the 230-square-meter home is partially buried in the ground, the building's form and functionality are influenced by the surrounding environment.
The house's material connects to its location is strengthened by the use of stone that was quarried from the site for the cladding and structural walls. Reclaimed wood, unfinished concrete, and indigenous plants are used in the design, creating a low-carbon, locally-sourced color scheme.

The stone façade mirrors the texture and color of the surrounding terrain
A linear axis parallel to the horizon is how the house unfolds. The interior areas maximize passive solar gain and face south, providing unobstructed vistas.
Thermal comfort is supported and exposure to prevailing winds is decreased by the more protected northern façade. An L-shaped pool visually connects the house to the surrounding landscape, defines the outdoor area, and aids in passive cooling.
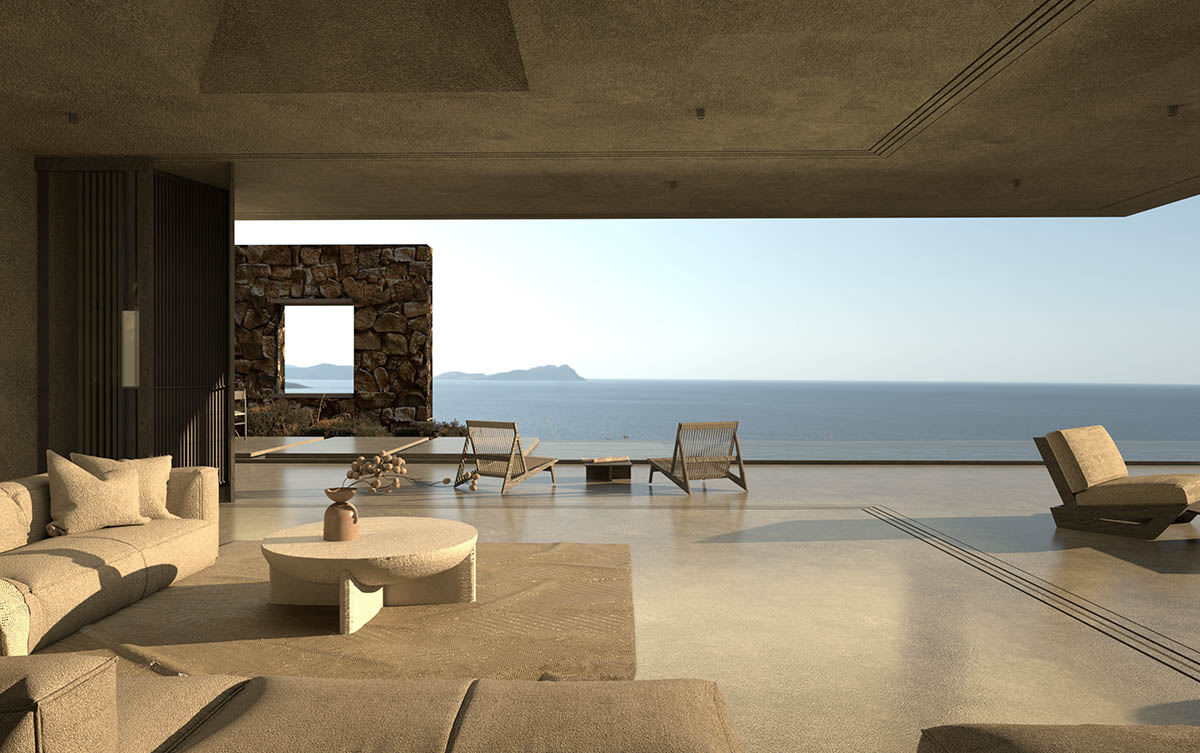
The living space opens fully to the horizon, blurring the line between architecture and landscape
The design places a strong emphasis on bioclimatic techniques. Three skylights, movable windows, and deep-set openings allow for natural lighting and cross-ventilation, which lessens the requirement for mechanical systems. Air circulation and thermal mass keep interior temperatures steady during the summer.
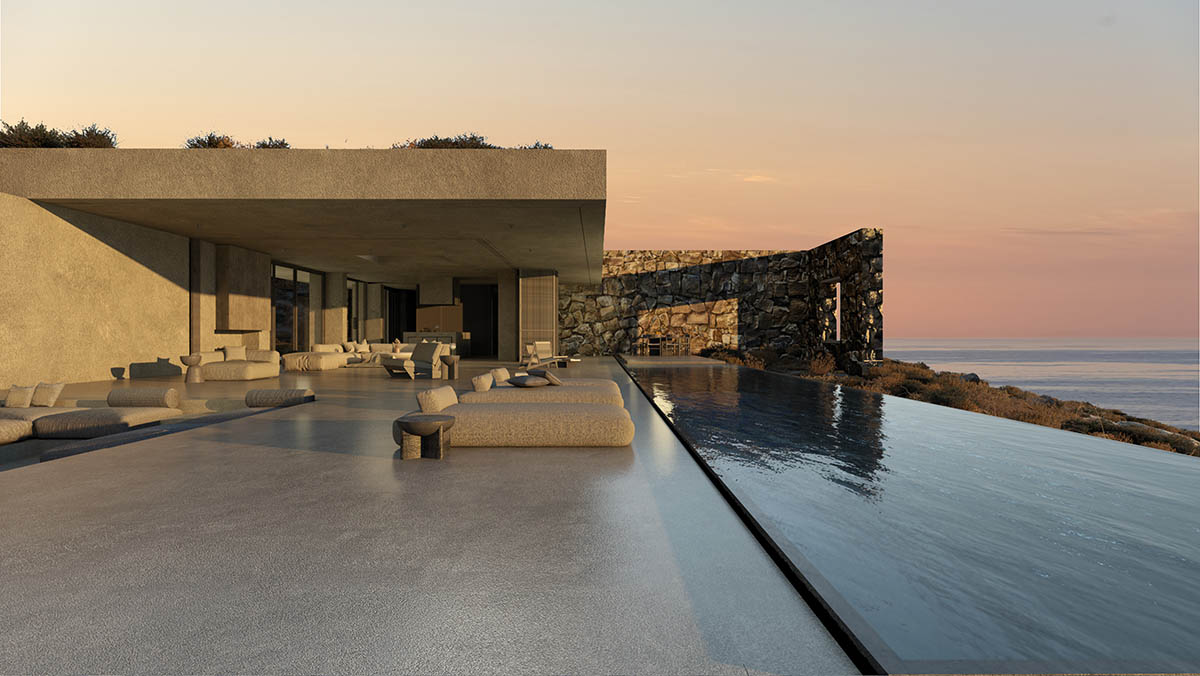
At sunset, the geometry of the house reflects across the water, reinforcing its connection to the topography
A fully energy-autonomous project
A geothermal system provides heating and cooling, and micro wind turbines capture the island's steady wind.
A blue roof system filters and stores the rainwater collected by the 300-square-meter green roof. Off-grid operation is made possible by the treatment and reuse of greywater, which also reduces trash.

The cantilevered structure hovers above the landscape, framing uninterrupted sea views
A landscape design supporting environmental regeneration
In order to improve biodiversity, draw pollinators, and stabilize soil, native plants that are suited to the Cycladic environment were chosen.
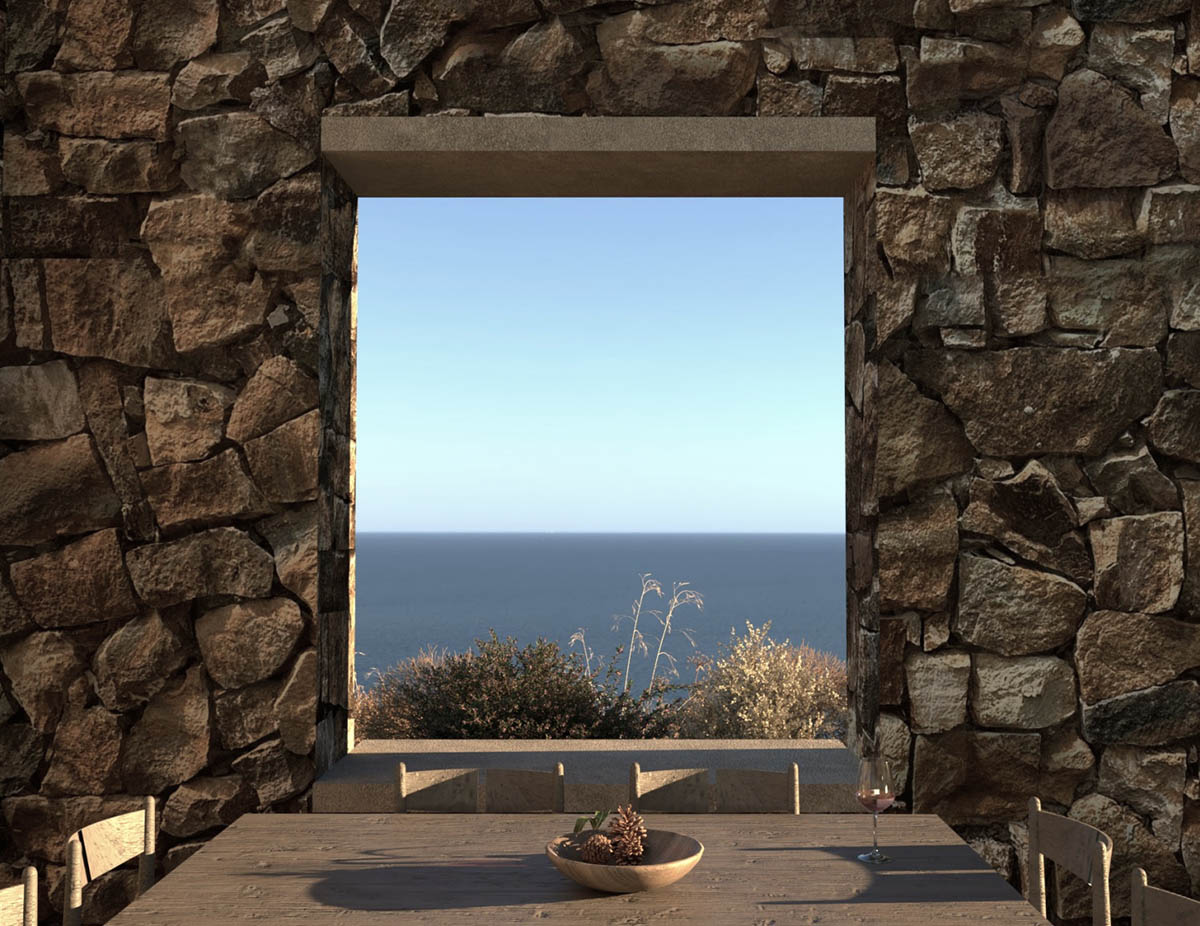
A thick stone wall frames a quiet view of the Aegean, recalling the Cycladic vernacular
The microclimate surrounding the structure is improved by the thoughtful placement of trees and bushes, which offer shade and wind shelter. These treatments maintain a self-sustaining ecological equilibrium by promoting long-term soil health and water retention.
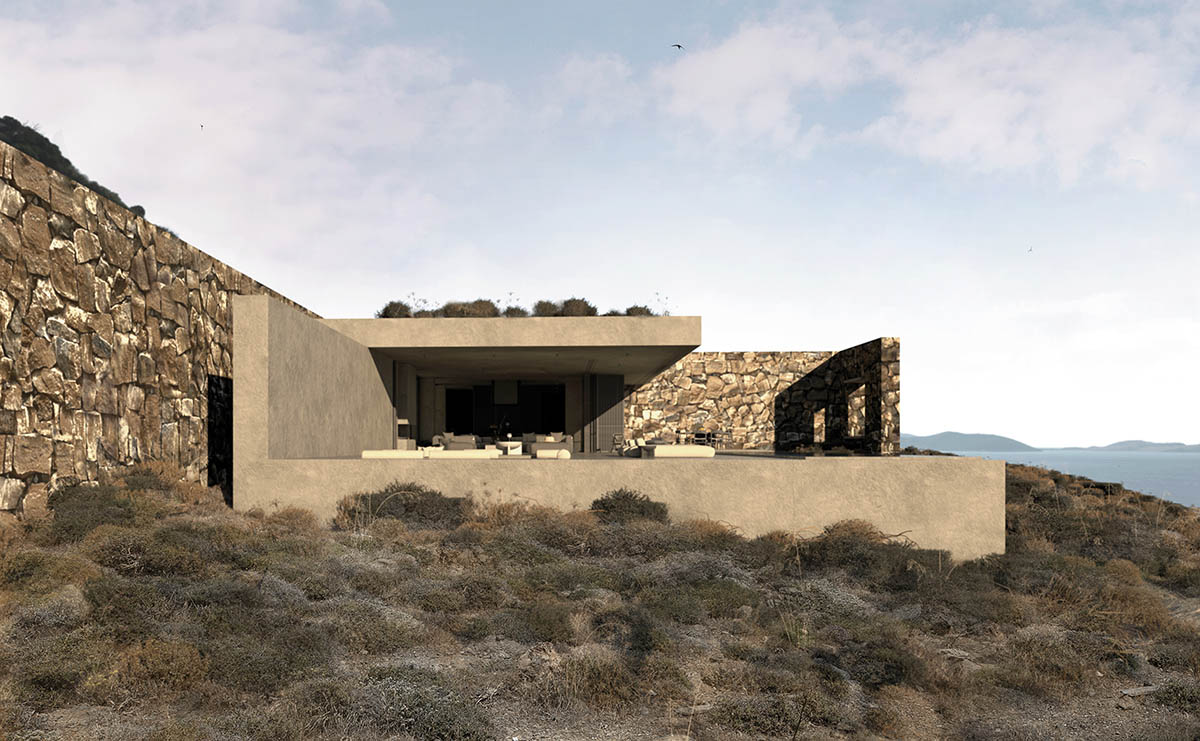
Built into the hillside, Horizon House blends with the native terrain through form, material, and vegetation
Simplicity and continuity
The interior design places a strong emphasis on continuity and simplicity. The layout of the living and sleeping spaces is centered on vistas and natural light, with simple finishes that let the textures of the materials create the mood.
The living experience is extended outward through courtyards, terraces, and shaded verandas, creating seamless transitions between indoor and outdoor spaces.

Above the living spaces, a planted green roof integrates a blue roof system that captures, filters, and reuses rainwater, enhancing resilience and supporting local regeneration
Restoration is given priority over consumption in Horizon House's regenerative design philosophy. The house is designed as a system that promotes both human and environmental well-being in addition to serving as a place to live.
It illustrates how design may assist natural processes and create a sophisticated, resilient living space as part of a larger ecological infrastructure.
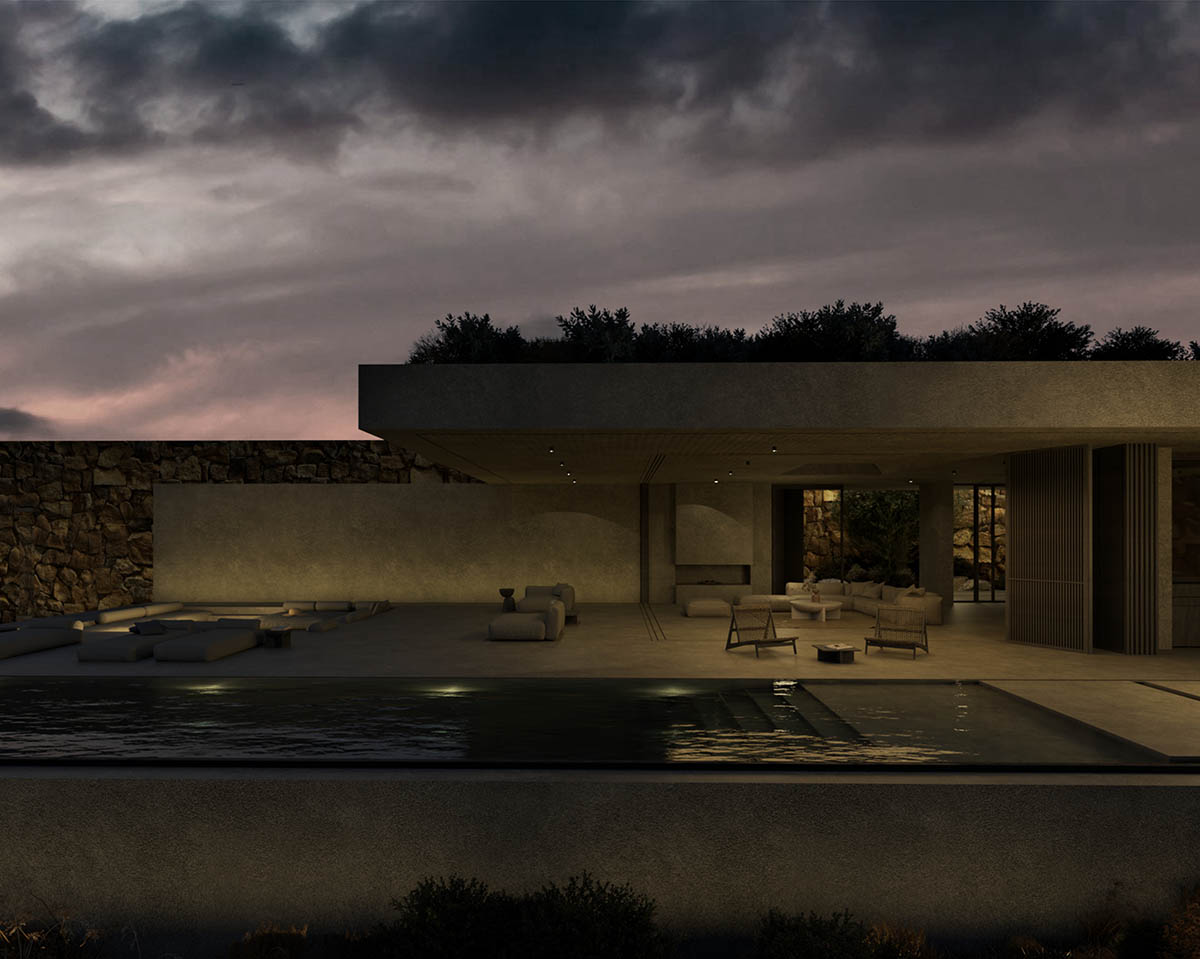
At night, the softly lit interiors create a quiet dialogue between built and natural environments
Horizon House provides a concept of climate- and location-adaptive sustainable living by combining renewable energy, water reuse, local materials, and ecosystem-based practices.
Its subdued presence in the surroundings shows a dedication to designing buildings that complement the environment rather than stand alone.

Horizon House under a starlit sky energy-autonomous, silent, and fully immersed in its environment

Ground floor plan illustrating the linear spatial arrangement, orientation toward the sea, and connection between indoor and outdoor spaces
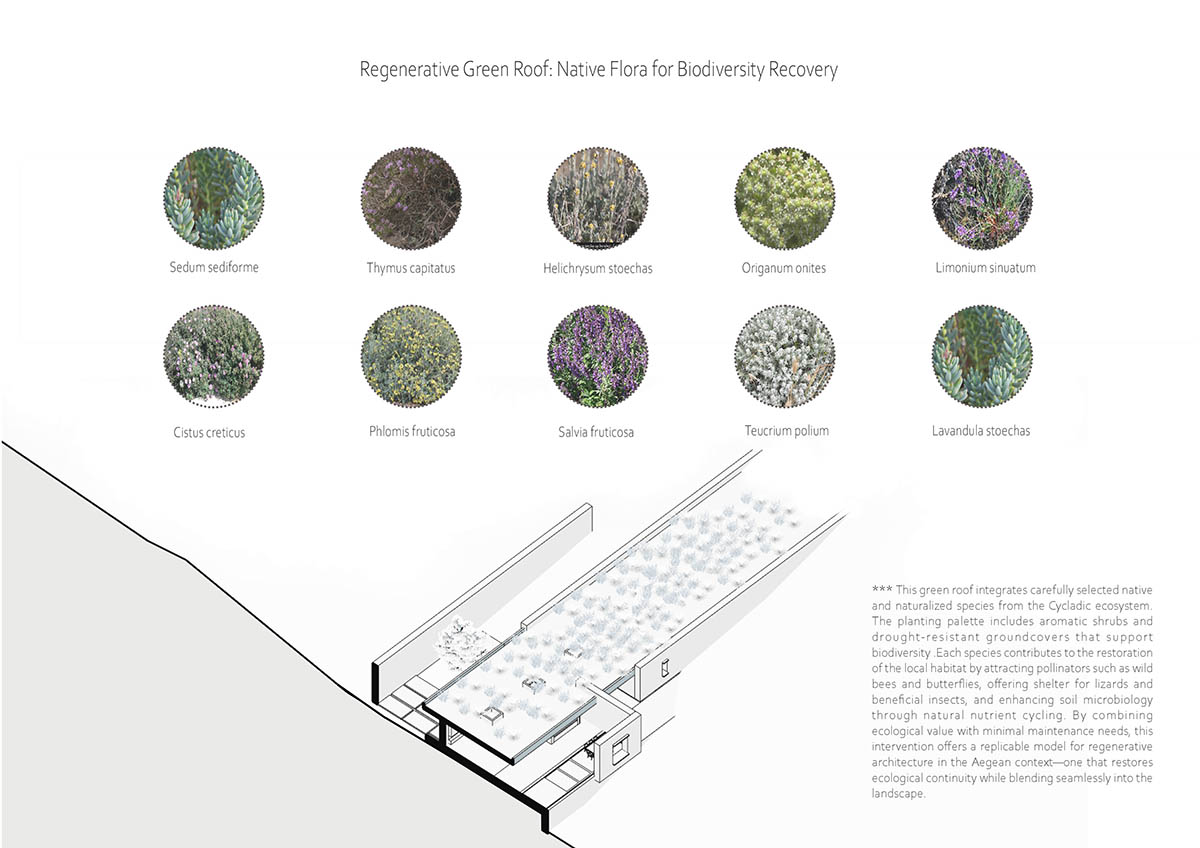
Diagram of the regenerative green roof system designed to restore local biodiversity through native and adaptive plant species
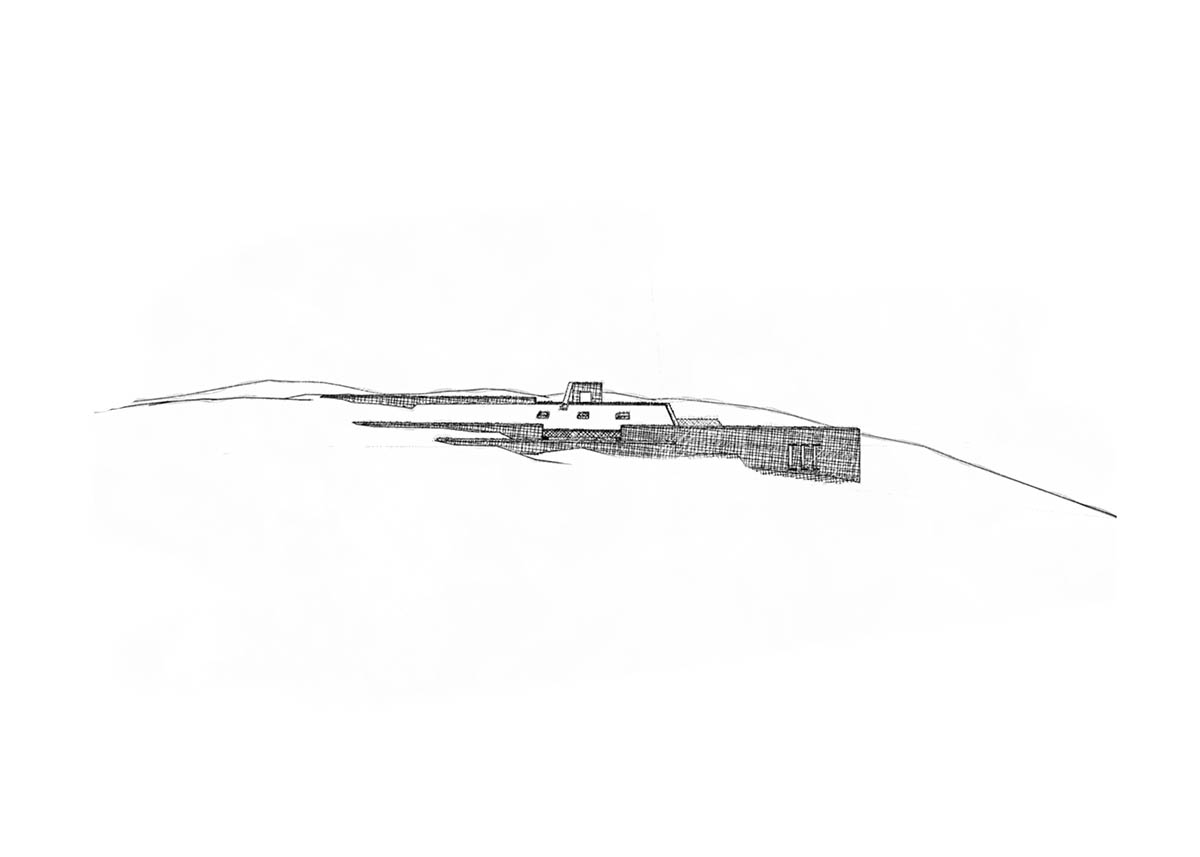
Horizontal massing study illustrating the building’s low-profile integration with the Cycladic topography

Early conceptual sketch exploring the silhouette of the house within the sloped terrain
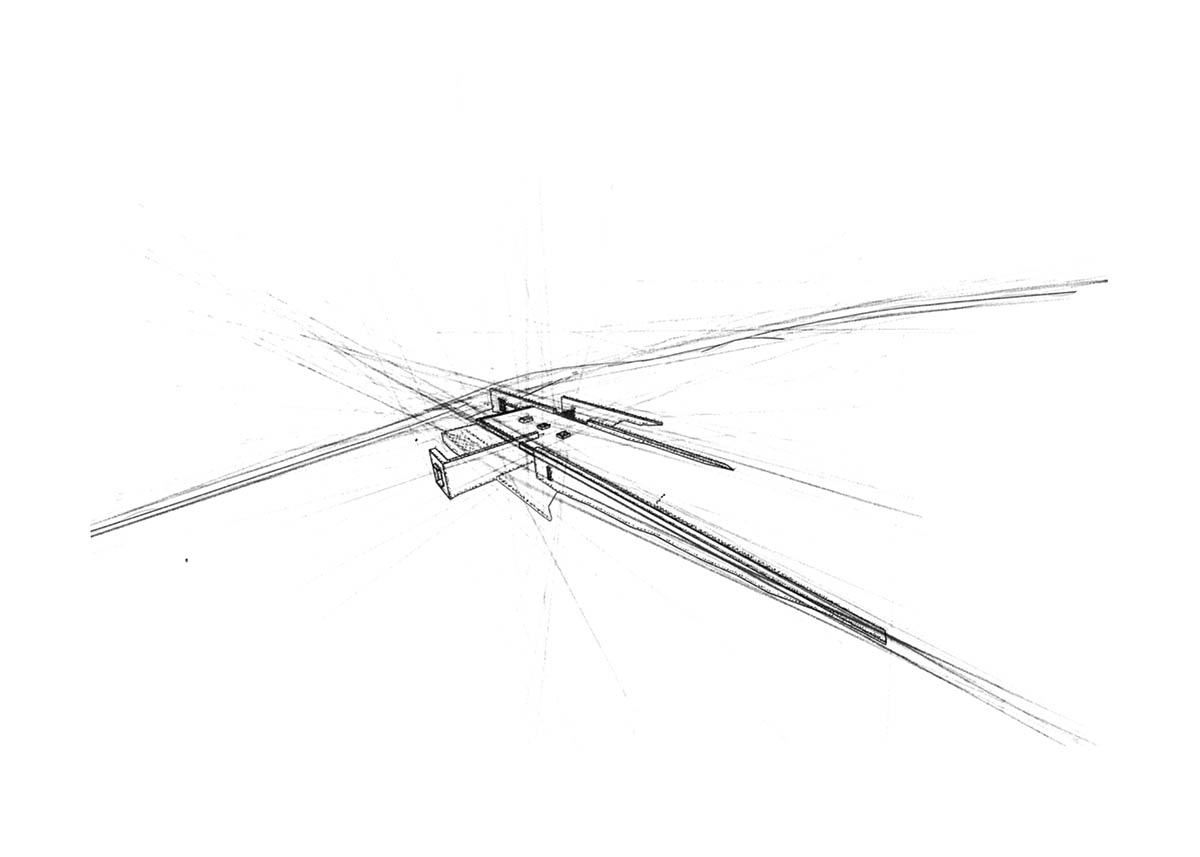
Sketch perspective of the linear spatial arrangement embedded into the landscape

Southeast elevation and cross-sections showing the integration of the residence into the sloped terrain and the layering of interior, earth, and green roof
The Athens-based architectural firm ONUS Architecture Studio is dedicated to regenerative and sustainable design. ONUS brings expertise on ecosystem-based planning, passive housing concepts, and circular construction.
Project facts
Project name: Horizon House
Location: Syros, Cyclades, Greece
Client: Private
Architects: ONUS Architecture Studio
Lead Architect: Margarita Kyanidou
Project team: Christina Ntalli, Aikaterini Korka, Anna Andreadi
Project completion Date: 2025
Gross Area: 230m2
Landscape Design: ONUS Architecture Studio
All images are courtesy of ONUS Architecture Studio.
> via ONUS Architecture Studio
circular construction concept Greek architecture net zero ONUS Architecture Studio residence
